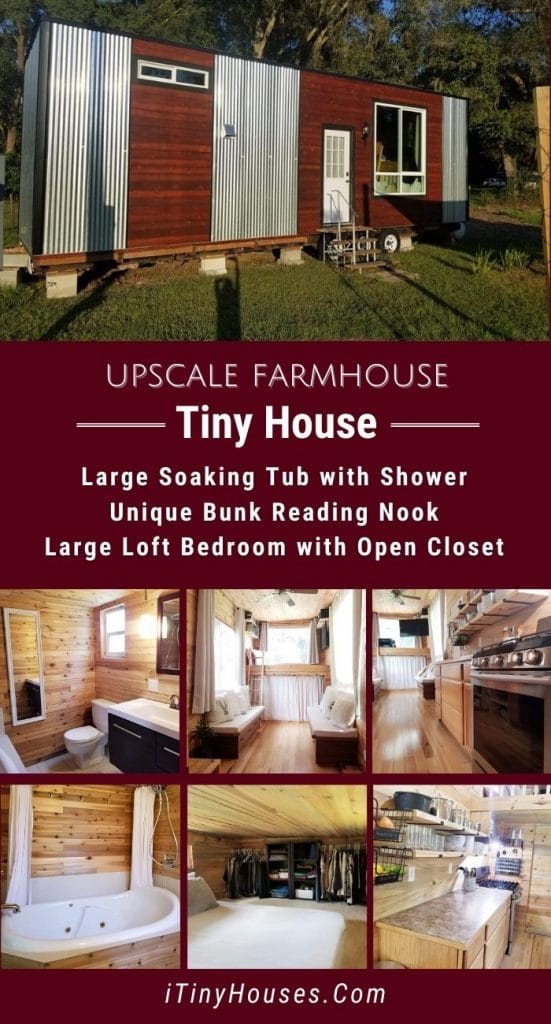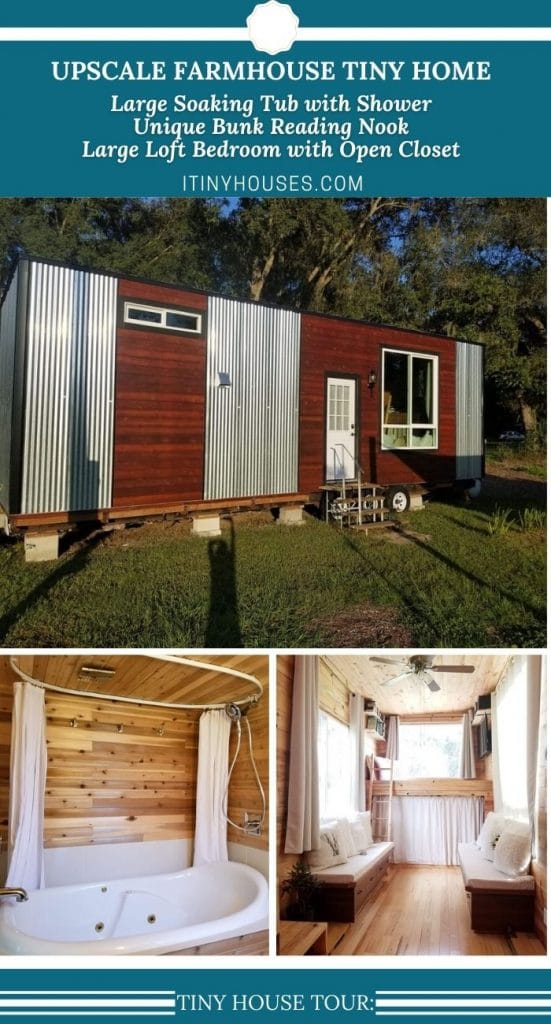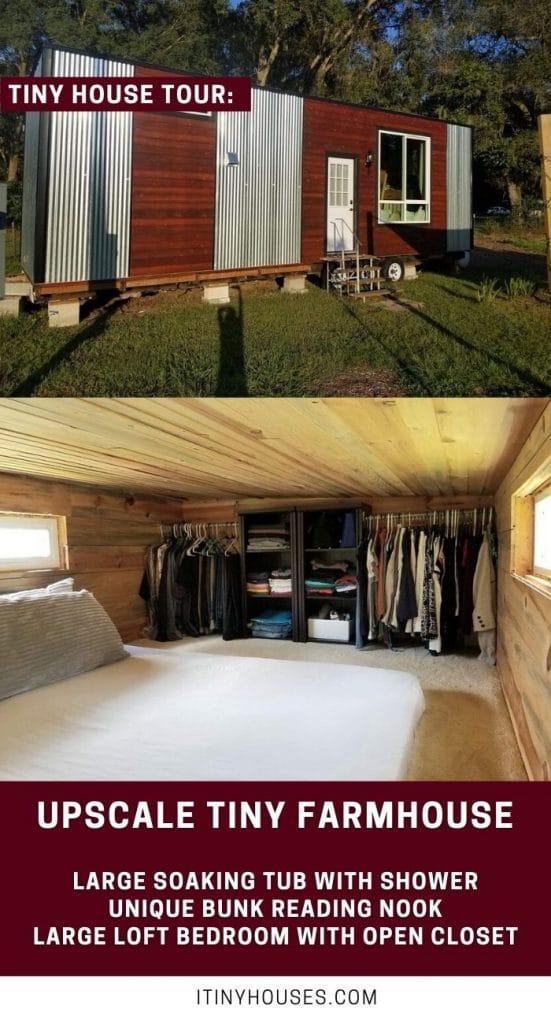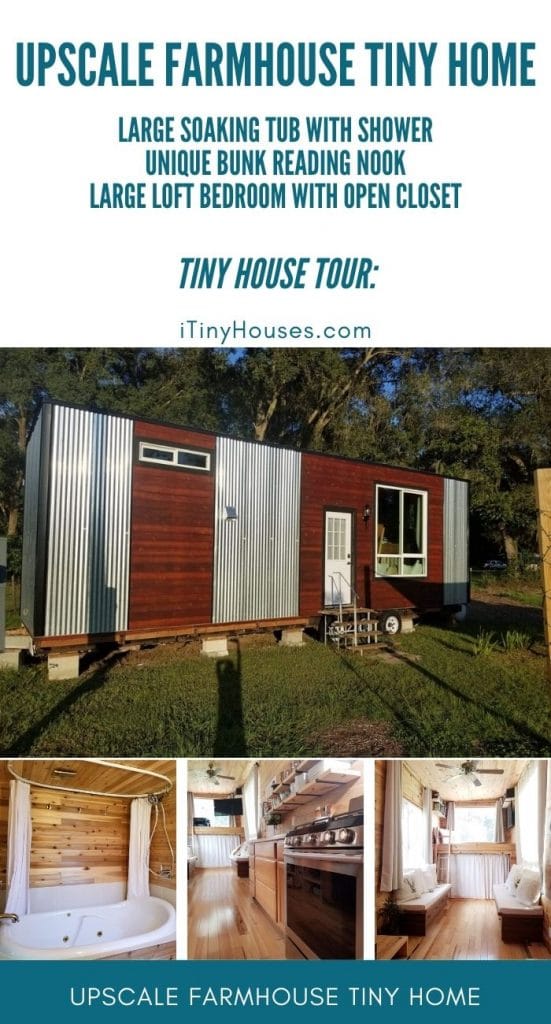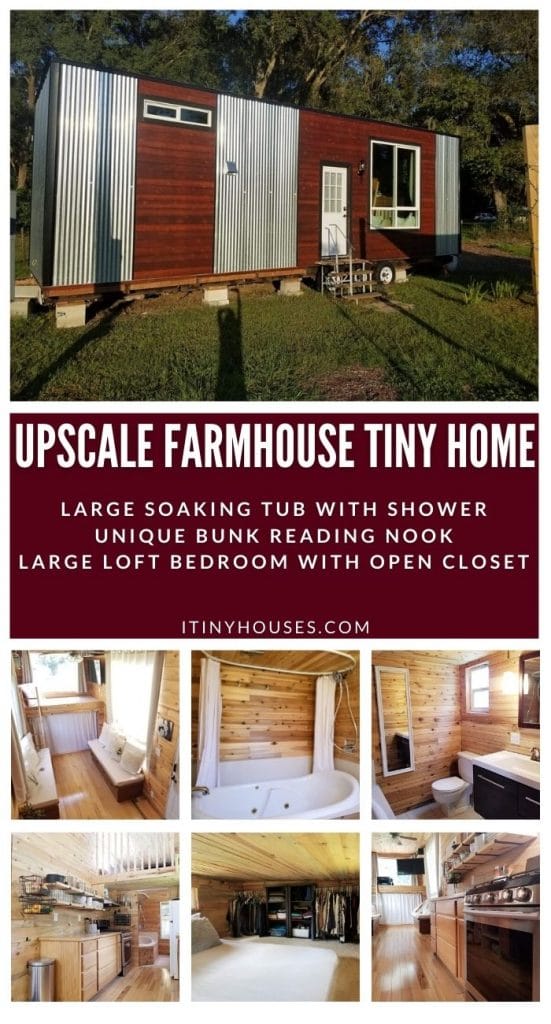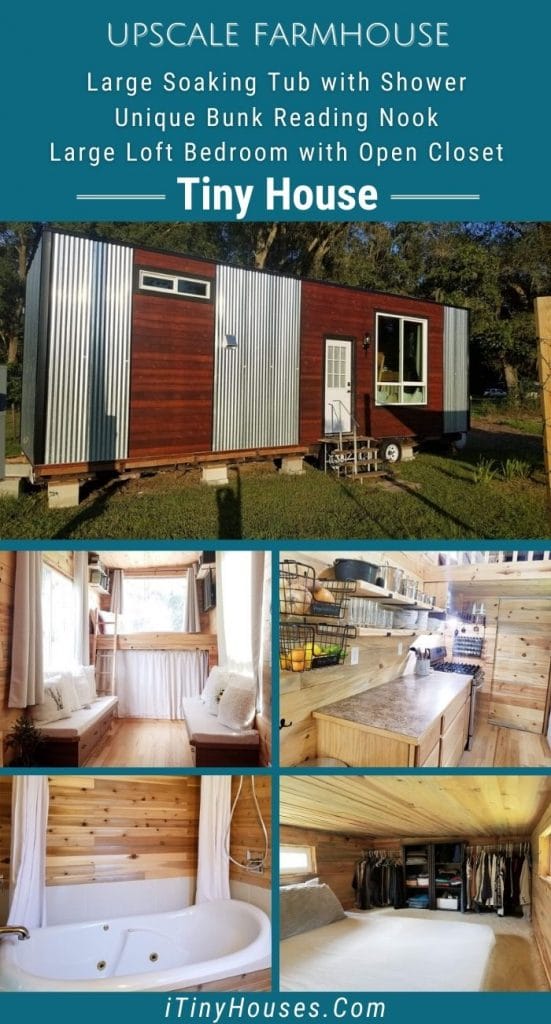I am always amazed at how much luxury can go into such a small space, and this unique tiny house on wheels is a new favorite floor plan. This home includes a great two-toned cedar and corrugated metal exterior that is a little bit vintage and a little bit farmhouse.
Walk inside, and you are greeted with light wood floor to ceiling to bring that rustic look to life. With a large loft, unique reading nook, and a surprisingly luxurious bathroom, this is sure to be a favorite!
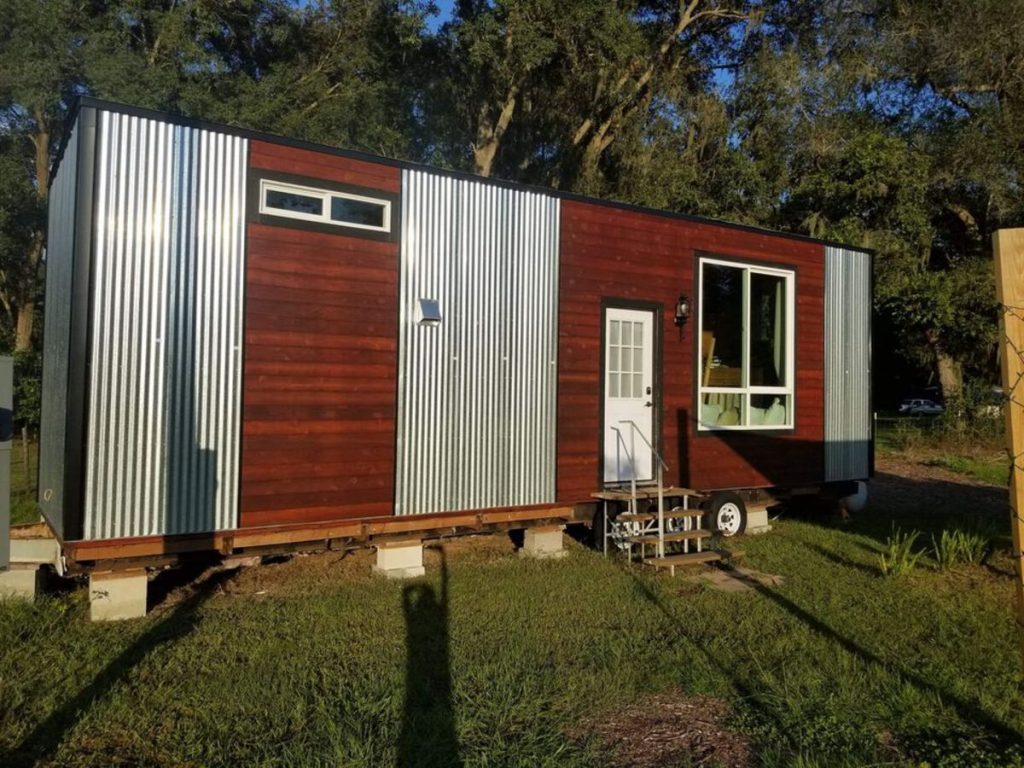
This 34′ tiny house on wheels is a true luxury from top to bottom. Your first look inside reminds you a lot of a log cabin with the blue pine shiplap walls and ceiling. Don’t let that look fool you! You”ll have all of the modern necessities in this space, despite the rustic look.
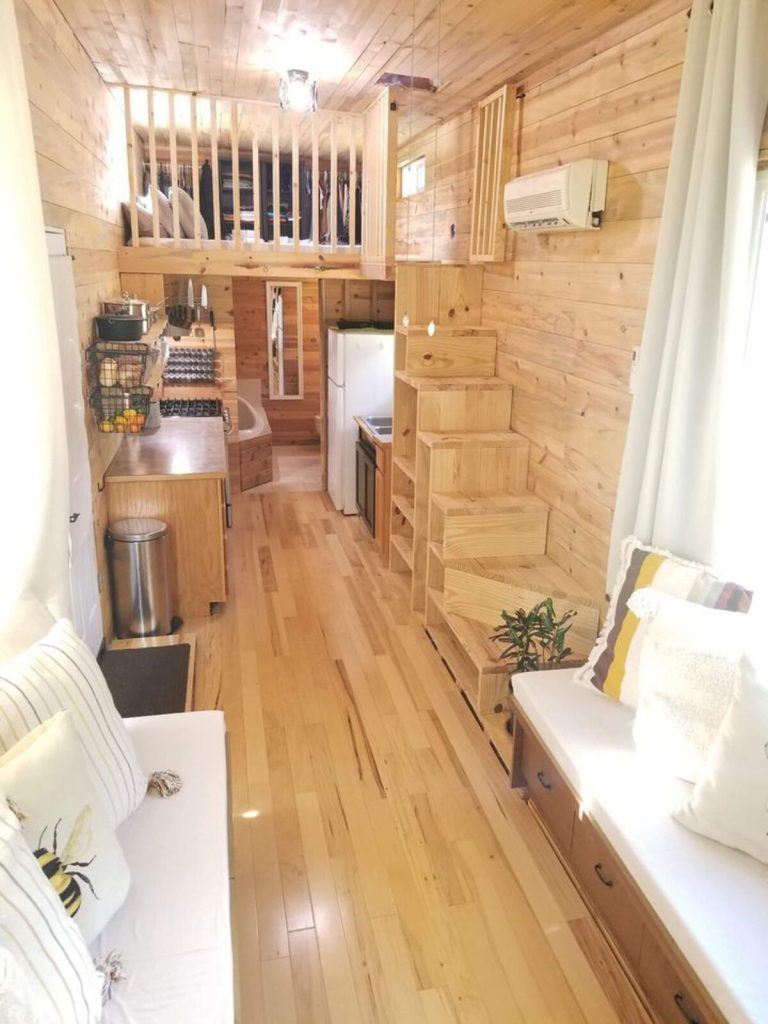
There is just something about that rustic pine throughout a home that gives me a cozy feeling of stepping back in time. The thing I love about this is that you have all of the rustic style, with all of those modern conveniences.
The kitchen in this home is in the middle of the unit with counter and stove on one side and the sink and refrigerator on the other. Above the kitchen is the large lofted bedroom with this lovely set of wooden stairs leading up that also doubles as a great storage unit.
As you can see at a glance, this home contains a standard “out of the box” set of cabinets in the kitchen. These are simple, with nothing fancy, but they are perfect for your needs. If you want something a bit fancier, you can up the luxury of the home with a custom built set of cabinetry, but I prefer the luxury in other areas, like the bathroom.
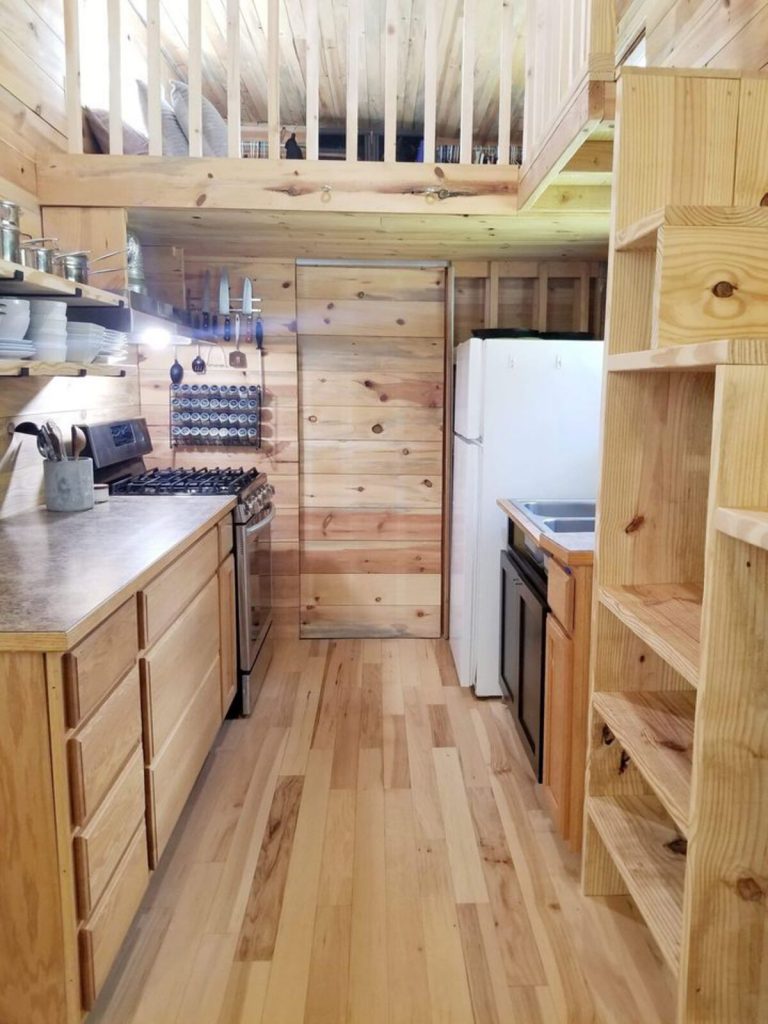
On the side of the kitchen with the stove, you’ll notice that above the counters there are a set of shelves full of cookware and dinnerware. This is an excellent use of the space that gives you an open feeling while still adding plenty of storage.
Hanging baskets, a simple enclosed shelf above the stove, and this adorable spice rack at the end of the space all combine to give you tons of space for your kitchen needs. As is popular in tiny homes, I love the magnetic strips at the end of the counter that hold knives.
They chose a gas burning stove and that is a preference of mine as well in a tiny house. It is nice for those times you may be off-grid and not have access to electricity at all times. You can still make a delicious meal easily!
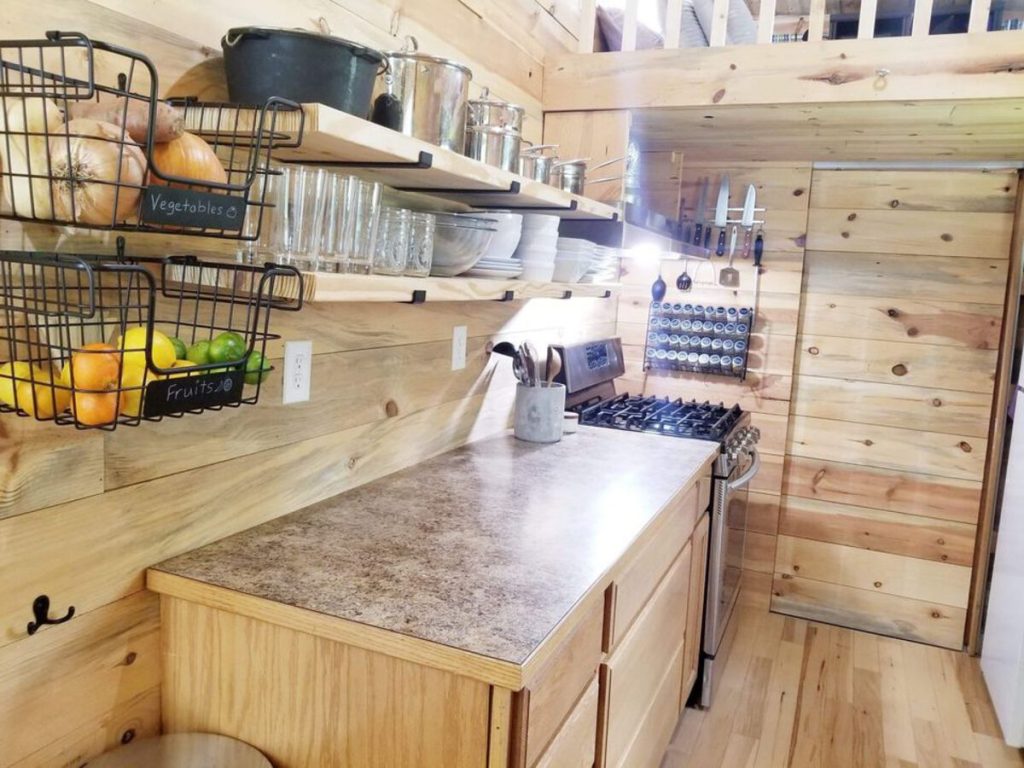
At the very back of the unit is the bathroom. This is situated below the loft bedroom space and is a luxurious large space that will become your favorite oasis in this home.
A nice large vanity includes a deep sink and tons of extra storage. While some like to keep items out on their counter, I love the clean look of tucking my toiletries into drawers and under counters to hide away.
Not only is there a large mirror above the vanity, but there is an additional tall mirror against the wall. This is super handy for anyone who needs a better look at what they are wearing before work.
One thing I noticed, here that is awesome, is this little handle in the ceiling. That is actually for drop down storage! What a great addition!
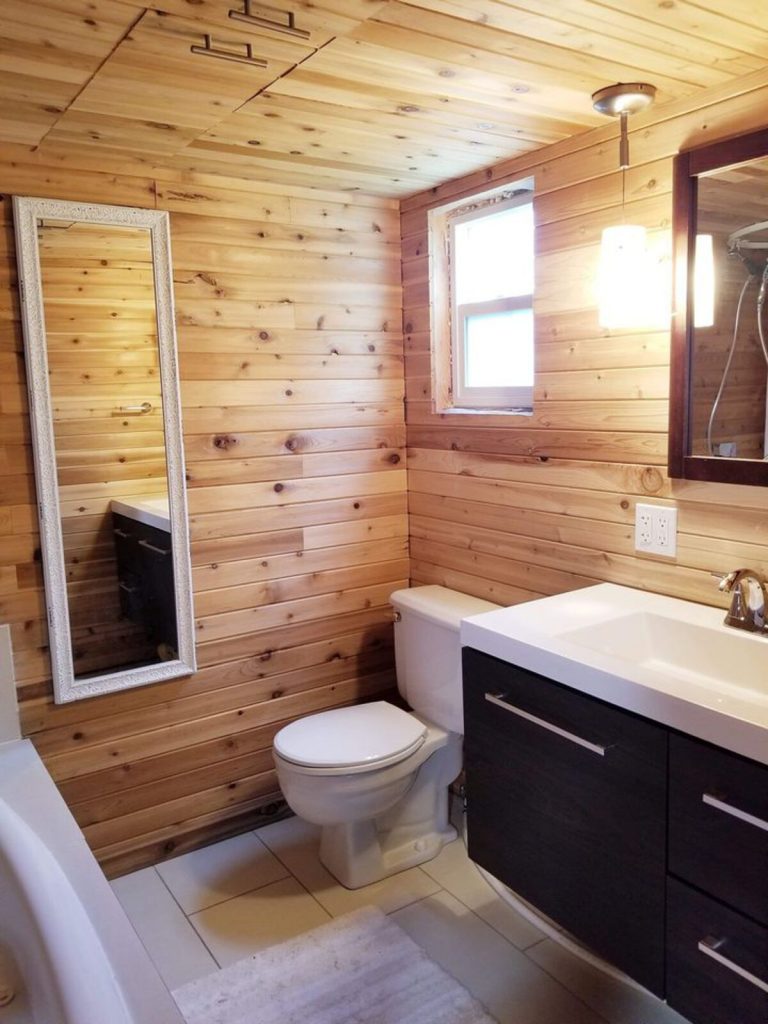
Now, the real item everyone is excited to see is this amazing large soaking tub. A jetted tub with a wrap around shower curtain and dual shower heads is a true luxury in a tiny home, but especially in this space. Tiled backed but surrounded by a wooden frame it is a perfect addition to the person who wants to keep their home small, but doesn’t want to give up on those little luxuries.
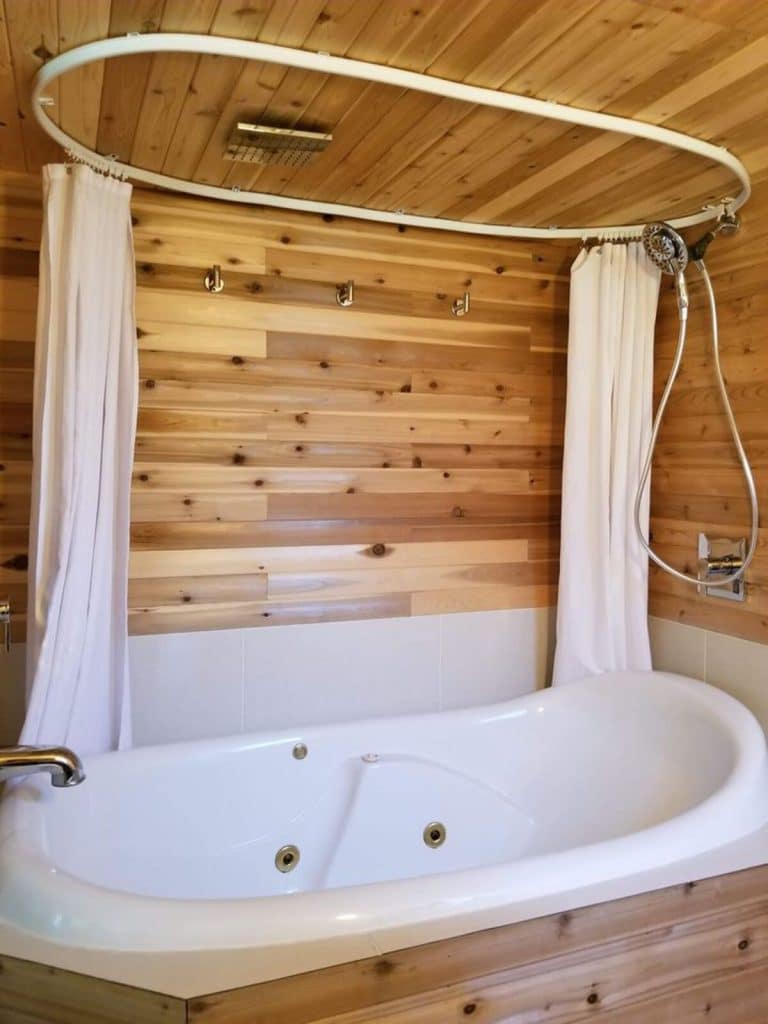
This quick look down into the home from the bathroom shows a little more of the overall layout of the home. You can tell the added braces under the shelves really help keep those shelves ideal for heavy storage. You can’t use flimsy shelves to hold that many plates and bowls!
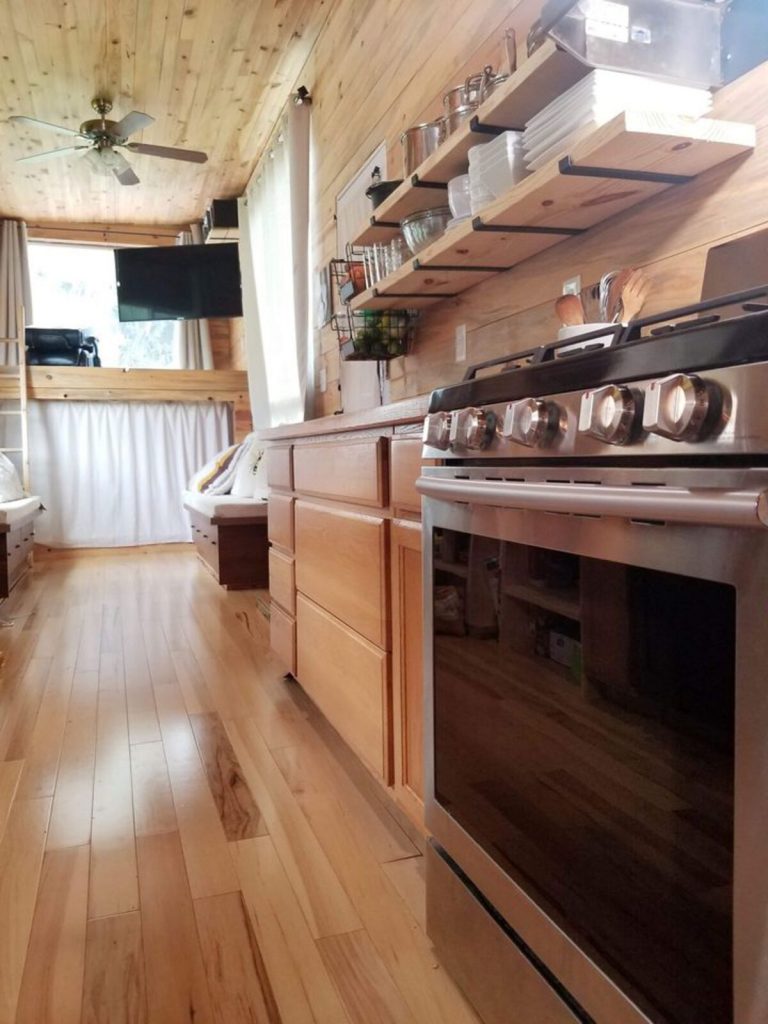
Now, one of my favorite additions in this little tiny house is this living space. I think this is laid out to suit me perfectly, but may be preferred with a different layout for others.
On both sides of the space are little bench seats that double as storage drawers. These are just beneath windows and have cushions on top for a cozy little seat.
At the very end of the house though, is a perfect little lounging loft and reading nook. This bunk of sorts has shelves above to hold books and movies, a television mounted on the wall (on a swivel), and a few pillows and a cushion.
This could be used as a second sleeping space, or simply a cozy little nook to read a good book or relax at the end of the day. But the bonus is underneath the bunk. A little curtain hides a cute little storage space, but this could also be a second sleeping area for kids, or a hidden pet bed.
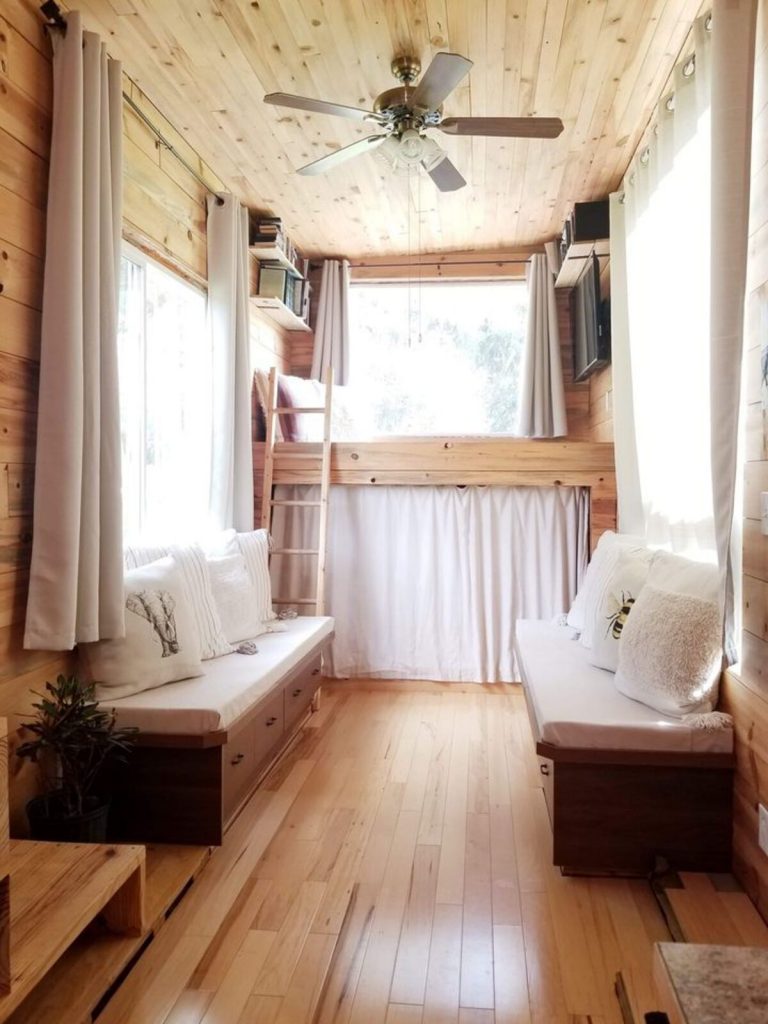
Upstairs, is the large sleeping area that I am totally in love with. This space has enough room for a king sized bed, but also has a unique closet at the very end of the space. This is an open closet, but could be enclosed or hidden behind a curtain. A few closet rods and some shelves keep your clothing organized and on hand when needed.
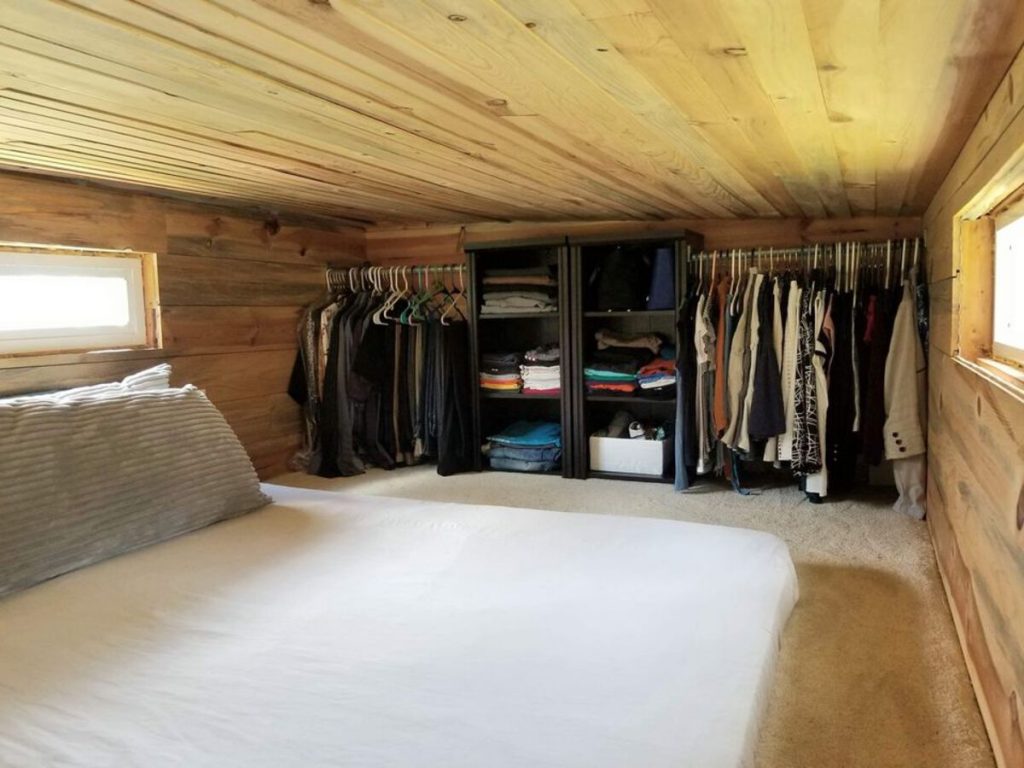
The other side of the loft shows this railing that is connected to the base of the loft and the ceiling, and also has a simple swing gate at the top of the stairs. By adding this to the sleeping space, you have made it safe for children and ideal for a family bed situation.
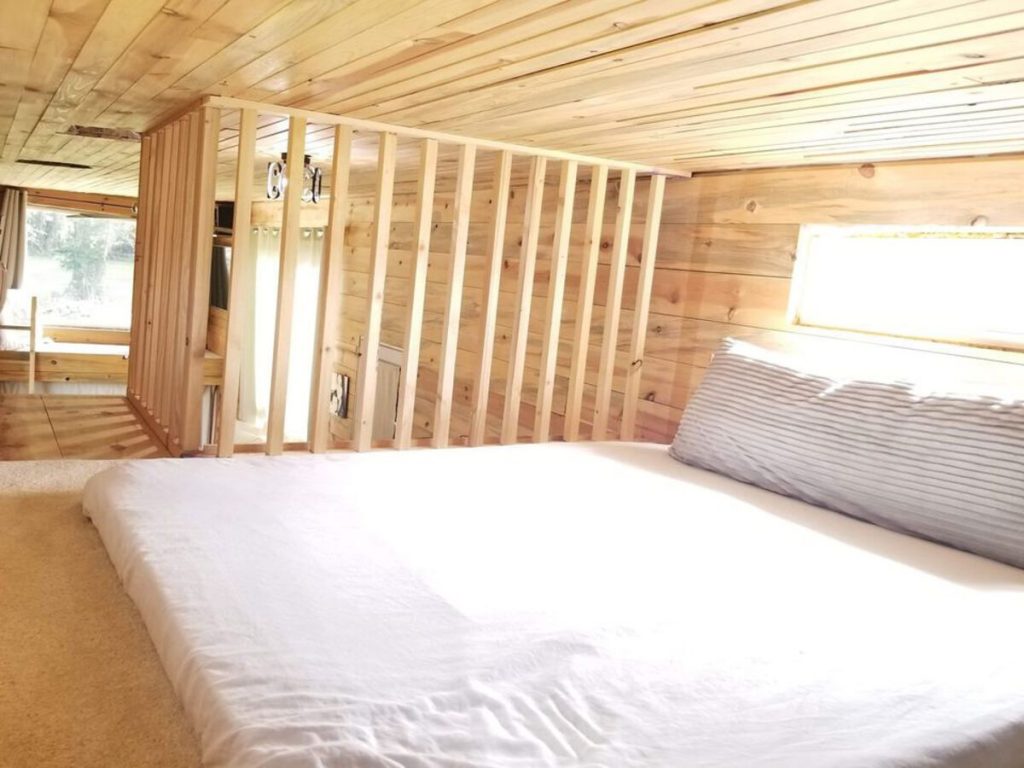
I love this look back down at the overall layout of the home. From this angle you can see a better look at the loft nook, the seating, and just the overall large space that is the living area. While it may not be what you imagined a home looking like, it is a beautiful layout that is cozy, luxurious in places, and simple in others.
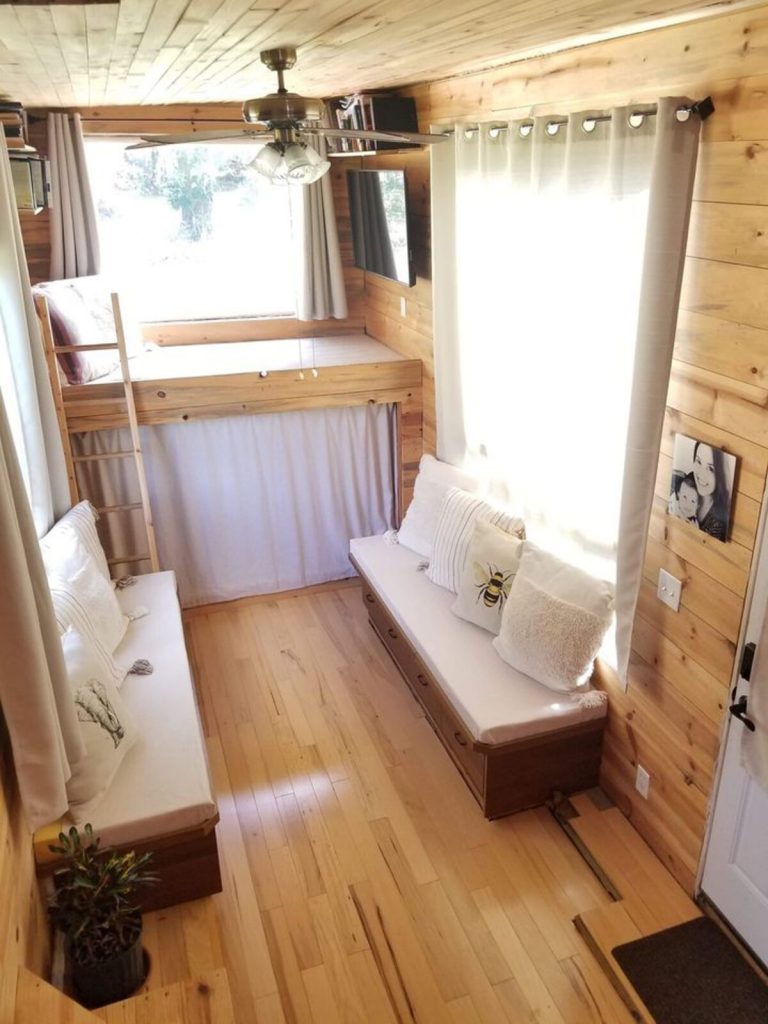
This unique tiny house on wheels is just waiting for a new owner to make it their own. With a simple layout and tons of extras, this home is ideal for small families or couples looking to begin their tiny living journey.
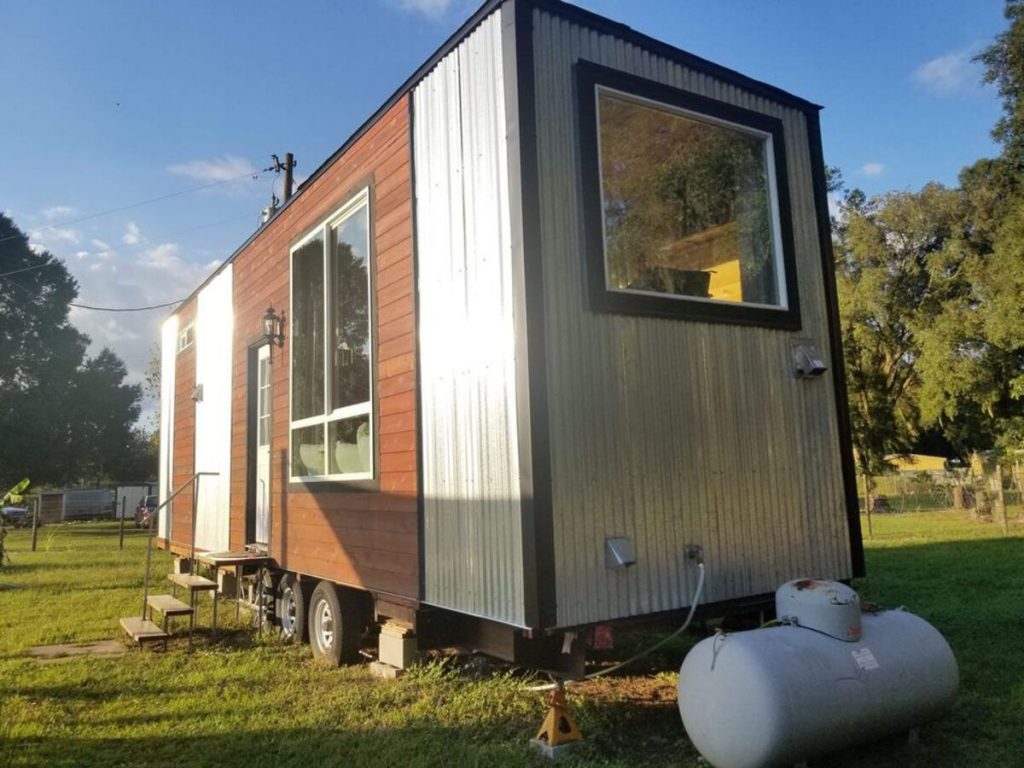
If you are interested in making this unique tiny home your own, check out the full listing in Tiny House Marketplace. Make sure you let them know that iTinyHouses.com sent you.

