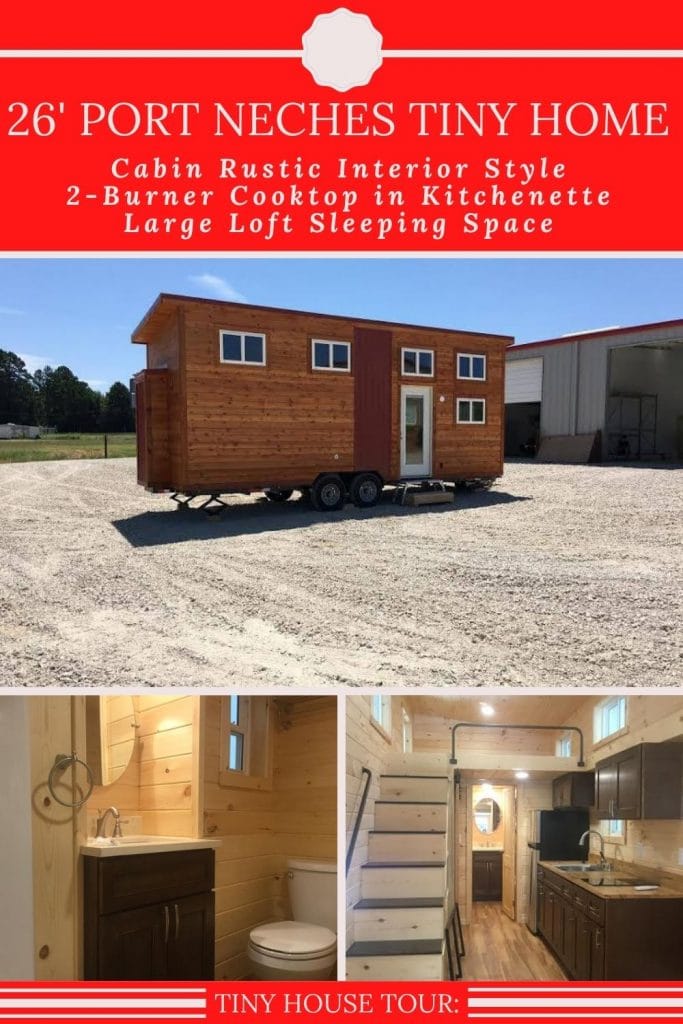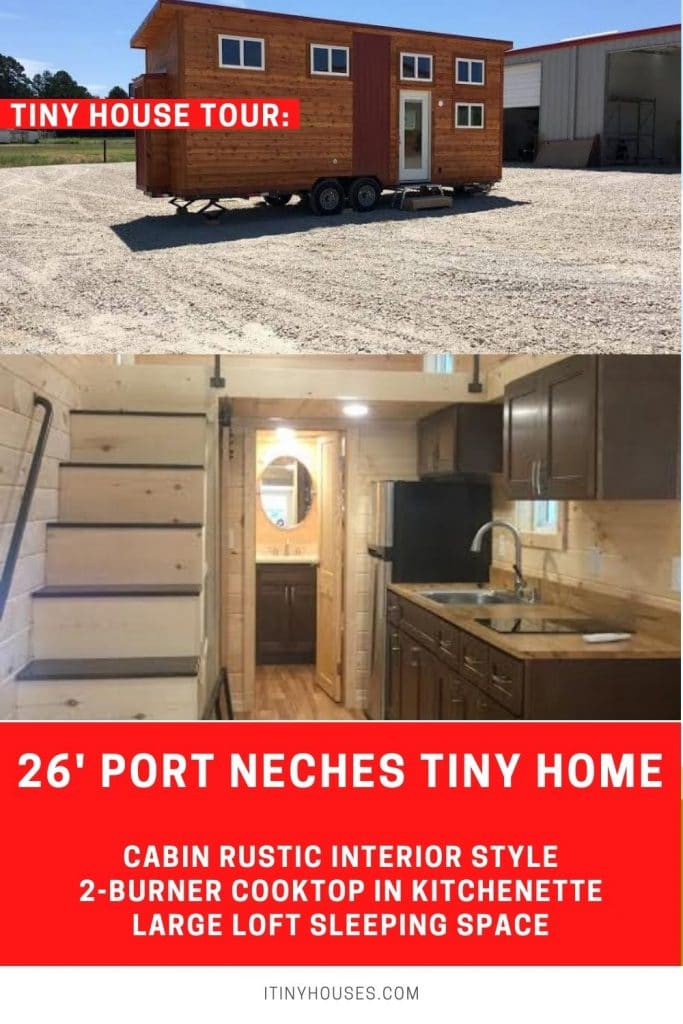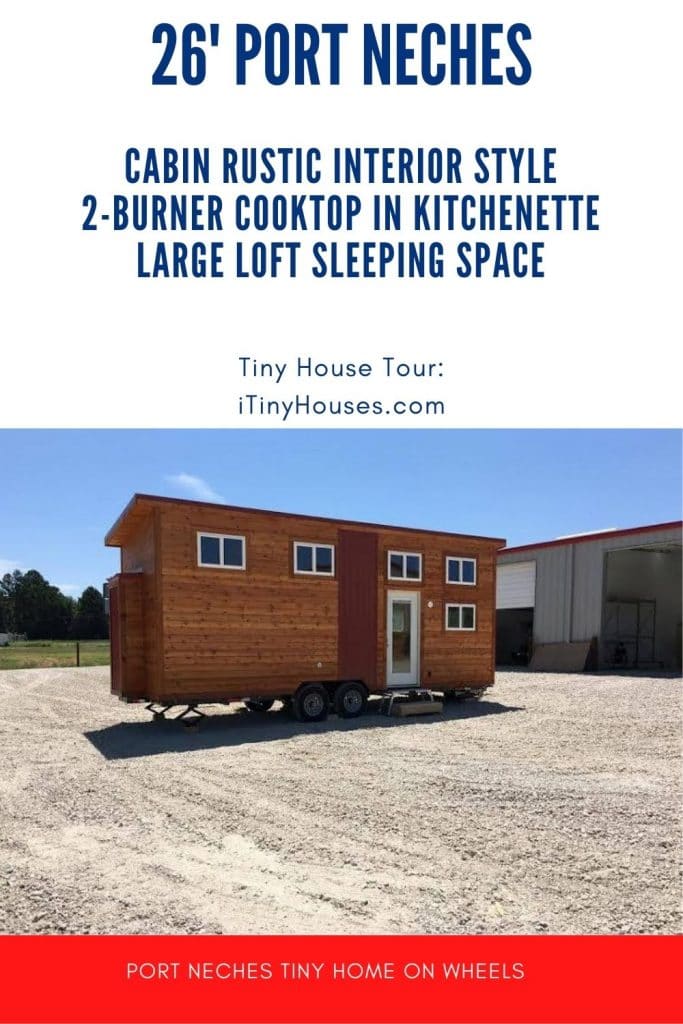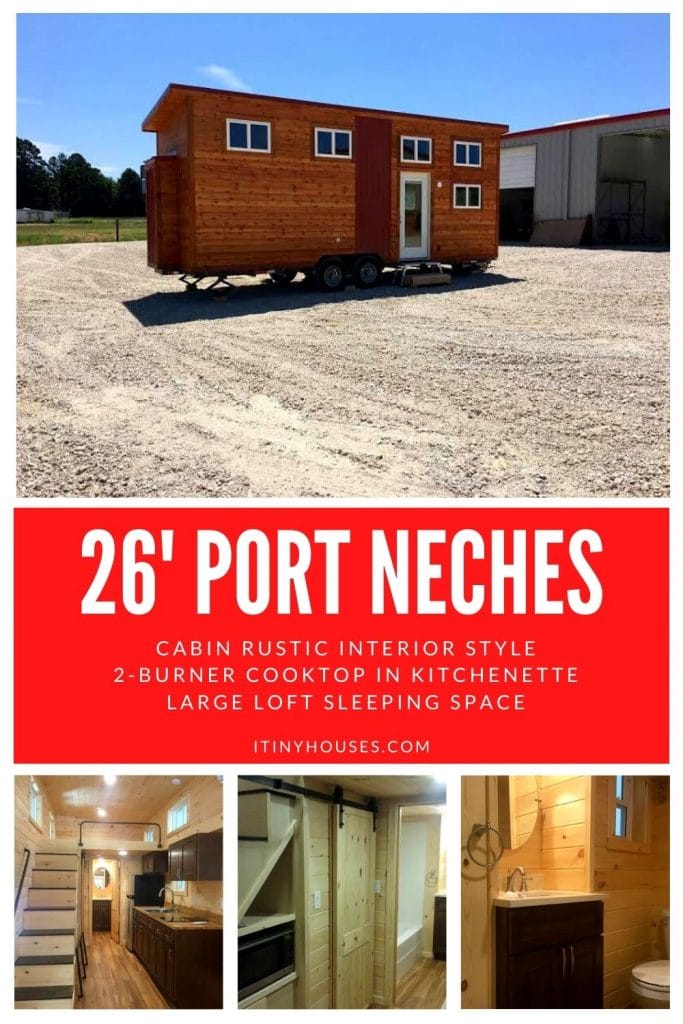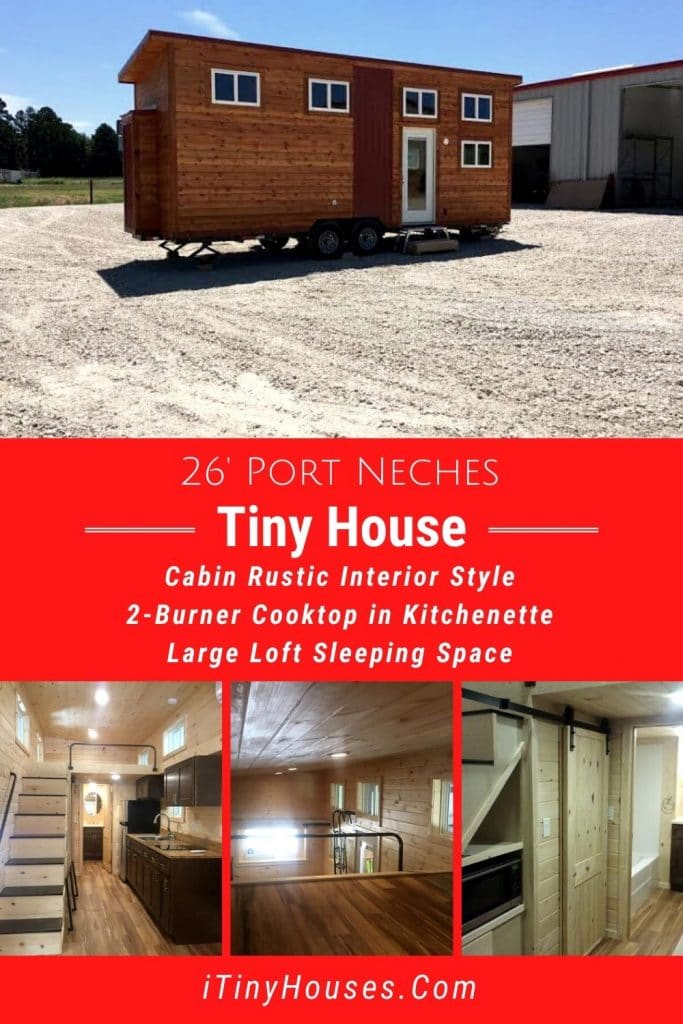If you like the more rustic cabin look in your tiny home, then American Tiny Houses have a perfect model for you. The Port Neches is a 26′ tiny home on wheels with classic cabin style inside and out. This easy-to-customize tiny house is the perfect starter home or retirement home with a loft bedroom, full bathroom, kitchenette, and sizable living area.
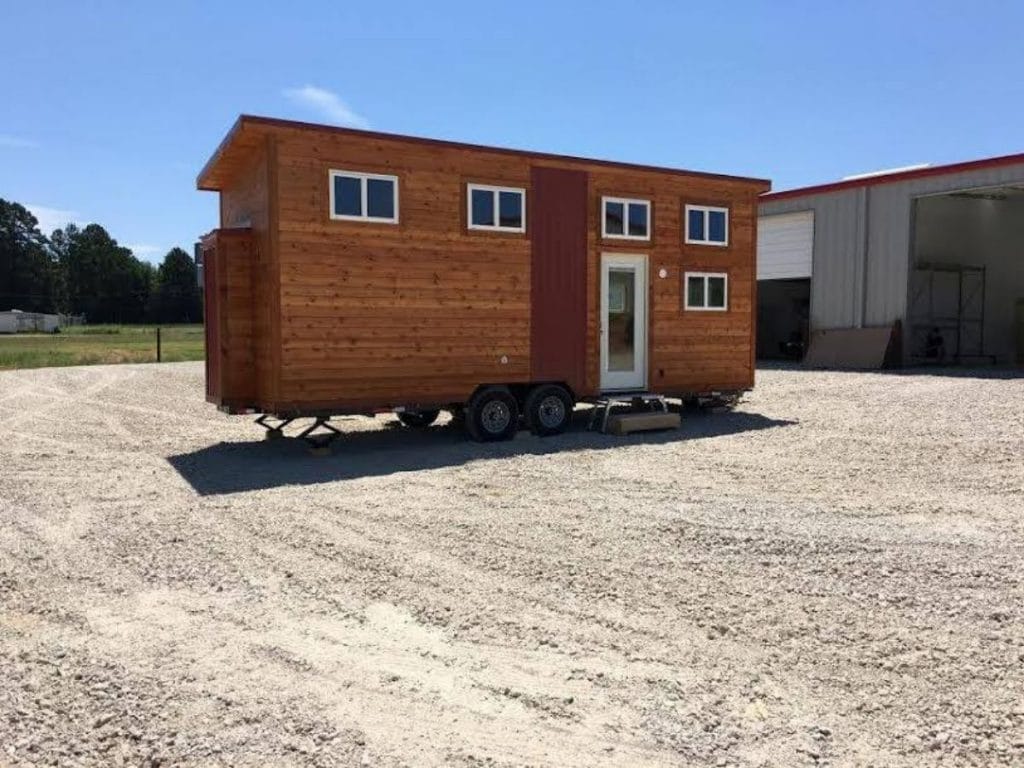
American Tiny Houses has many models and customization options to choose from, but this one caught my eye due to the basic rustic look. It reminds me both inside and out of one of the cabins I have vacationed at in the past, and I love how that feels so welcoming.
This model can be purchased as the shell only for you to do finish work yourself for just $39,200. A fully finished model starts at $79,600 depending upon your personalizations. One benefit to this company is that also offer free delivery to all 48 lower states!
Some of the beloved features in this 304 square foot home are listed below.
- Full-sized bathtub and shower combination in the bathroom.
- Two lofts with the larger over the bathroom and kitchen.
- High windows for added natural light. These windows also happen to be energy efficient.
- High-end appliances and a washer and dryer combination already in place. This includes the full-sized refrigerator and 2-burner electric cooktop. While no oven, there is a microwave cabinet that could alternately hold a convection oven or toaster oven.
- Tons of extra closet and storage space for all of your belongings.
The image below showcases the view as you walk into the home. To the right is the kitchen with cabinets above and below, a deep sink, and added storage under the stairs. The larger of the two lofts are visible here as well as the entry into the bathroom at the back of the home.
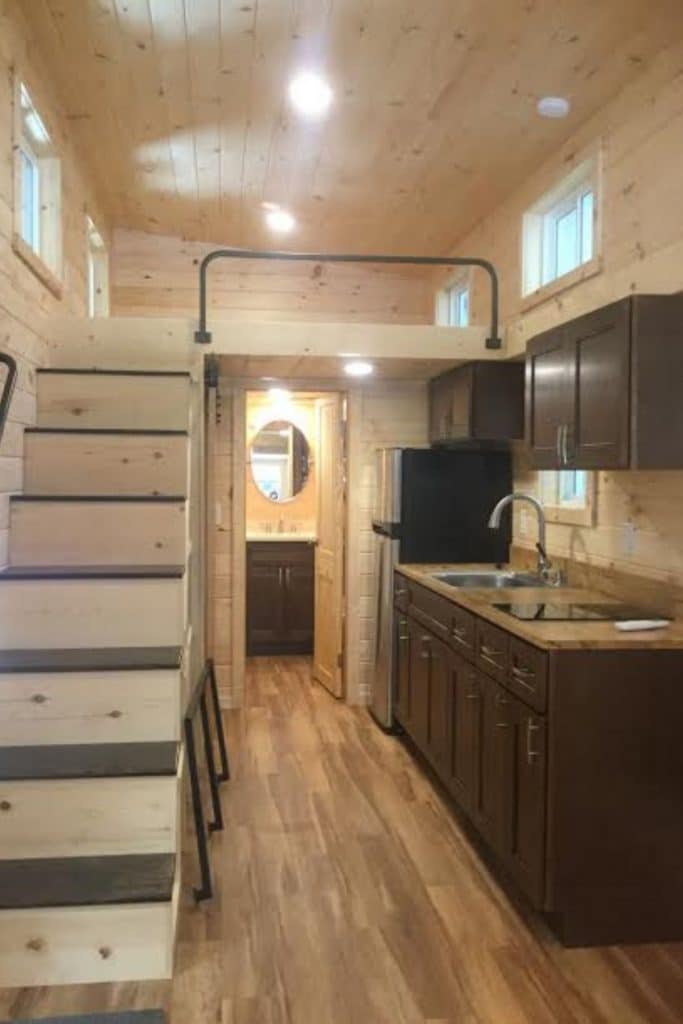
In the kitchen opposite the refrigerator, you have a private closet with a barn door hanging so it is hidden out of sight but also easy to access. I love that this is larger than most.
This also gives you a peek at the bathtub in the bathroom, as well as the storage under the stairs. Both are great additions that you are sure to love.
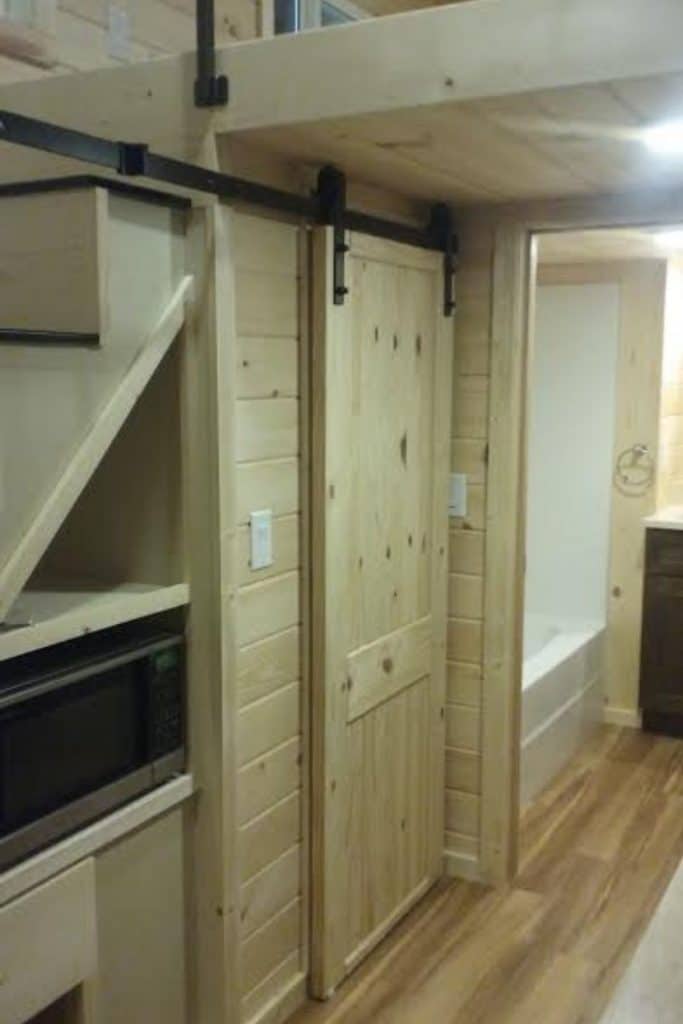
A traditional toilet is a bonus we all love to see! Above this toilet is a window to one side and a shelf ready with towel bar. You could update this wtih different shelving or cabinets if preferred, or use the wall oppsite the window for even more storage.
The dark wood vanity is built nicely into the wall to create more space in the bathroom. It also includes under sink storage for toiletries or cleaning supplies.
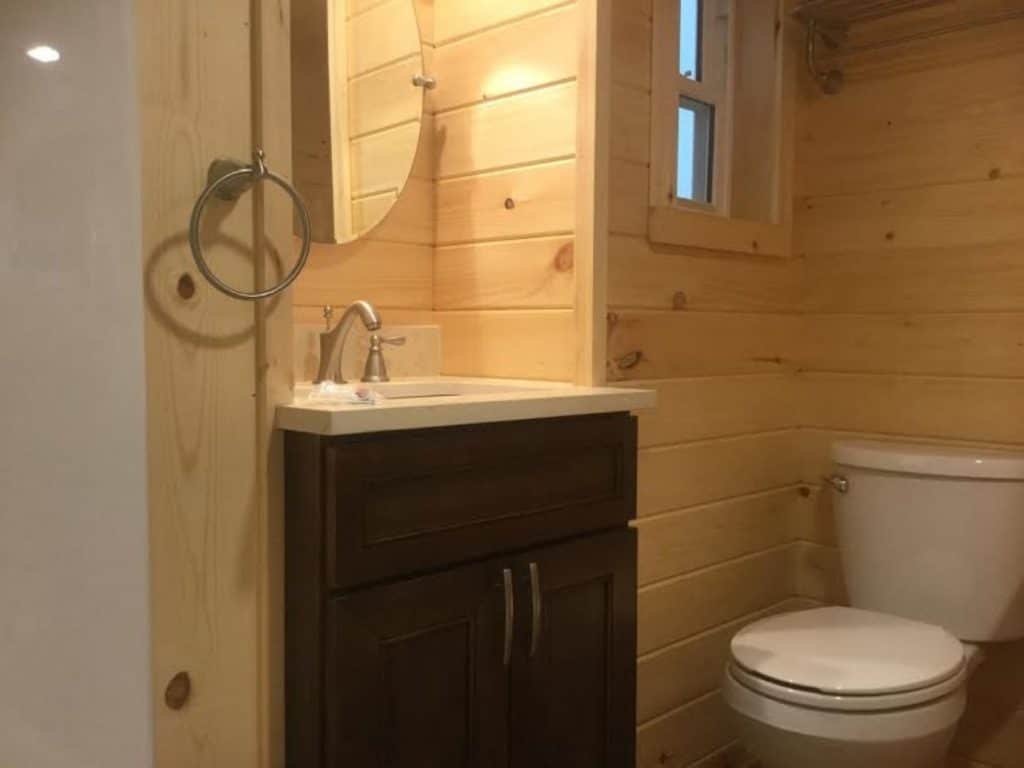
I like that this has a built-in sink rather than a bowl on top, but you can customize it with your preferences. The round mirror is a nice accent but could be replaced with a more traditional medicine cabinet if desired.
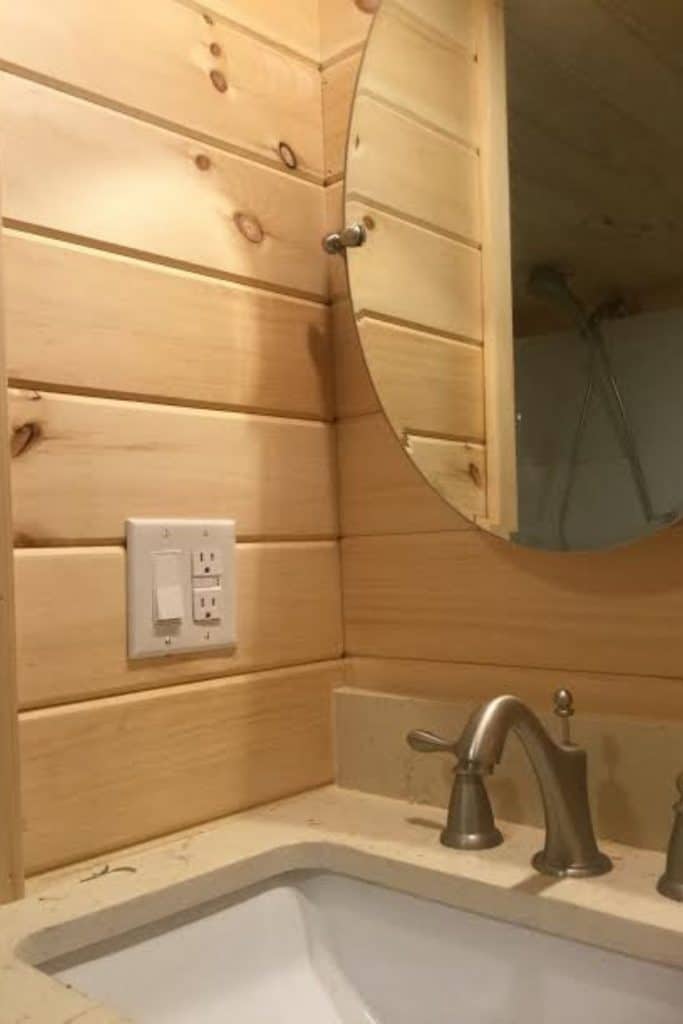
The stairs to the loft are a wonderful addition with storage beneath. This is popular in tiny homes, and this set is sturdy and even includes a rail along the wall to help steady as you climb to the loft.
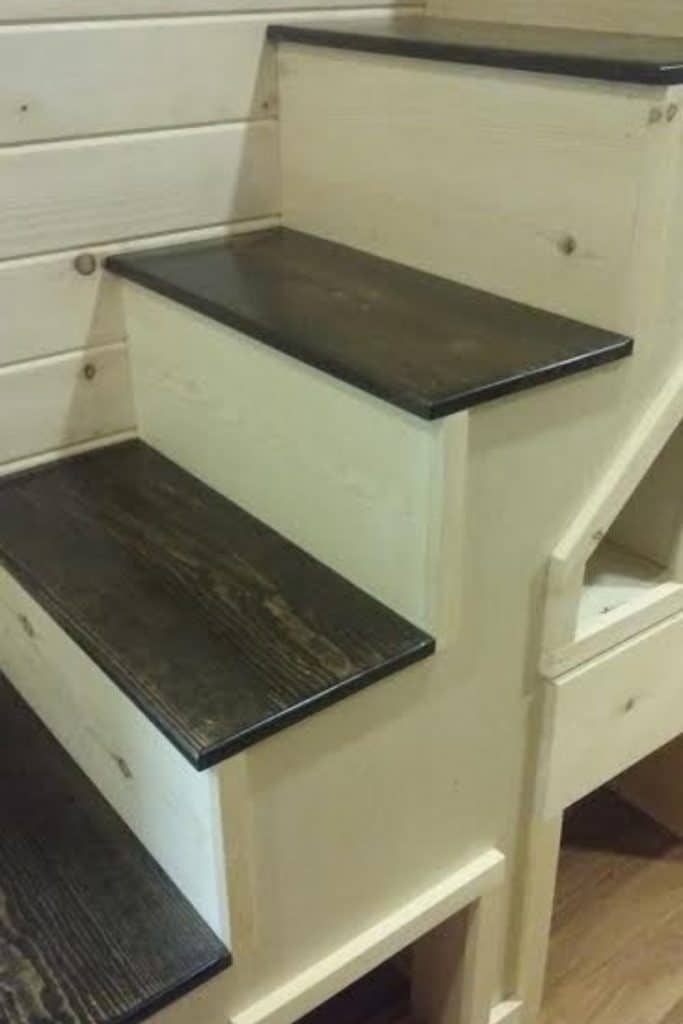
The loft is simple but sizable. A full or queen-sized mattress can easily fit here with a bit of extra space for storage. If you prefer more privacy, a curtain is easy to hang from the ceiling here for a half wall.
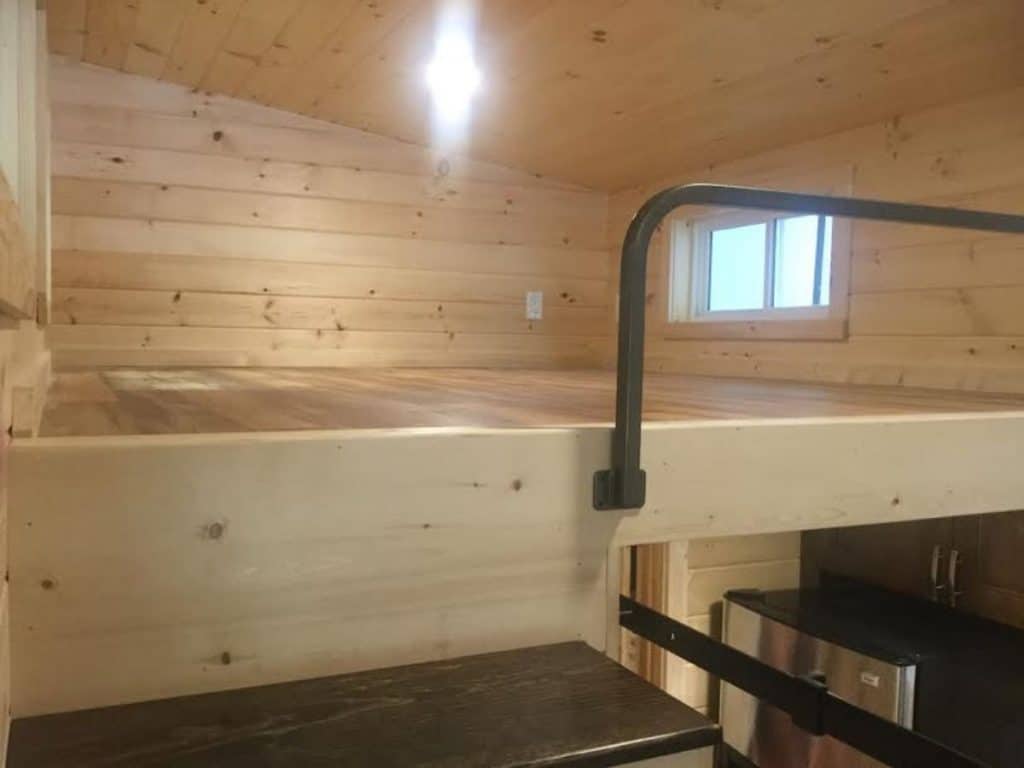
A quick look across the loft to the other side of the home shows the other smaller loft space with a wall-mounted ladder. This could be used for storage, or potentially a bedroll if wanted.
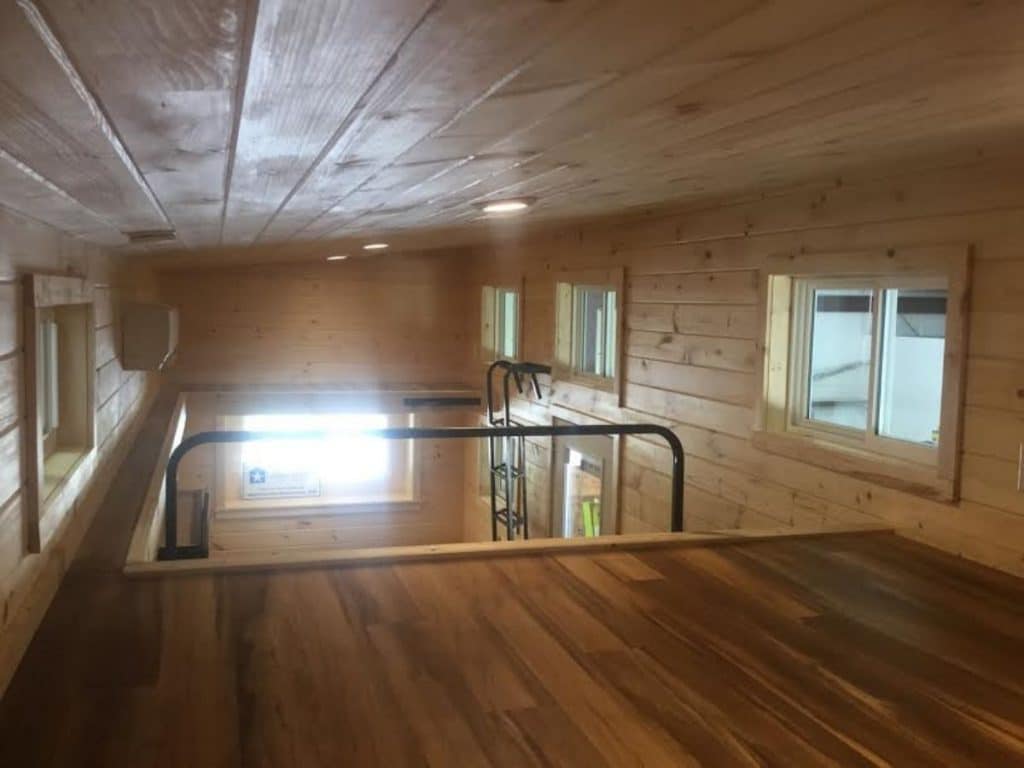
American Tiny House offers more than just the Port Neches model. If you are interested in finding out more about this or other tiny homes, check out their website, Facebook page, Instagram profile, or YouTube channel. Make sure you let them know that iTinyHouses.com sent you!

