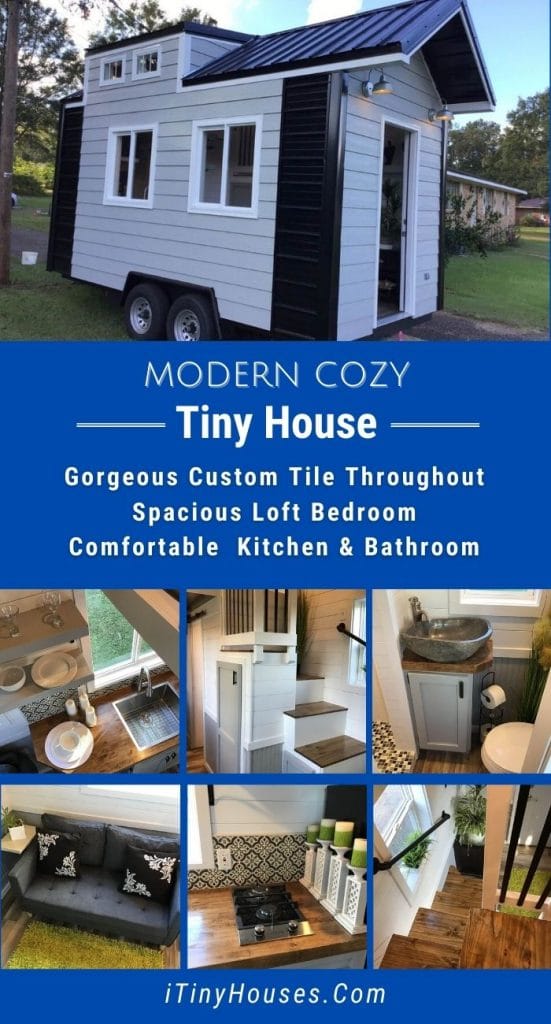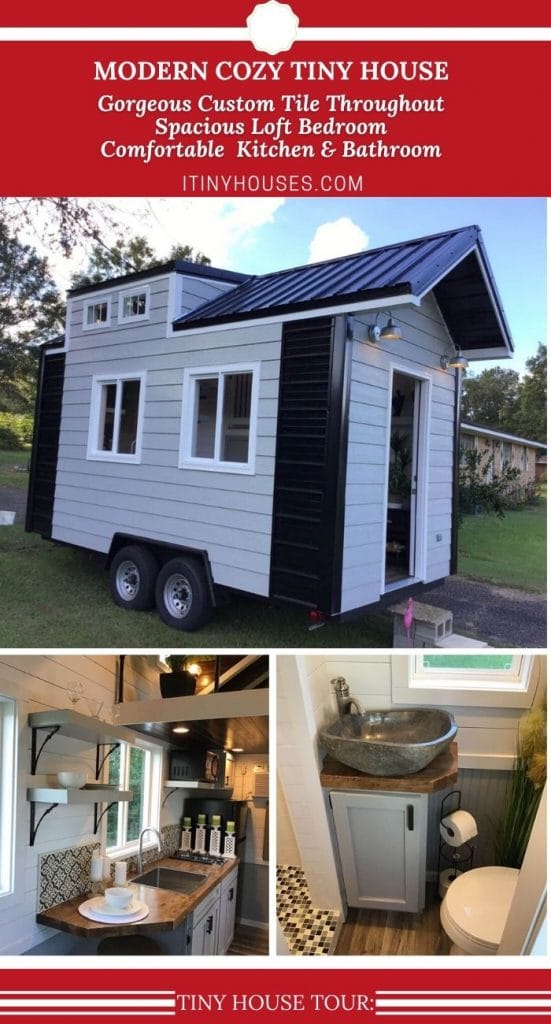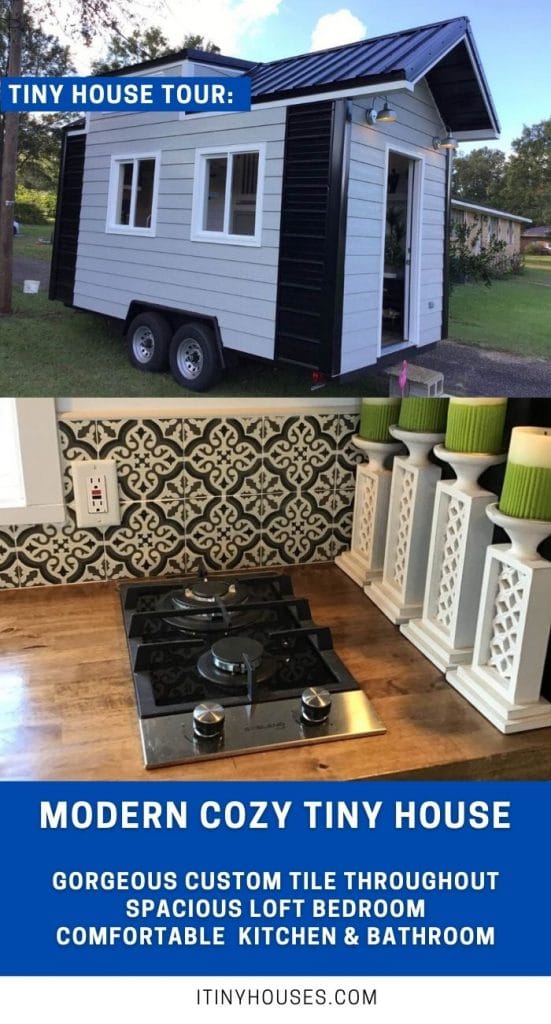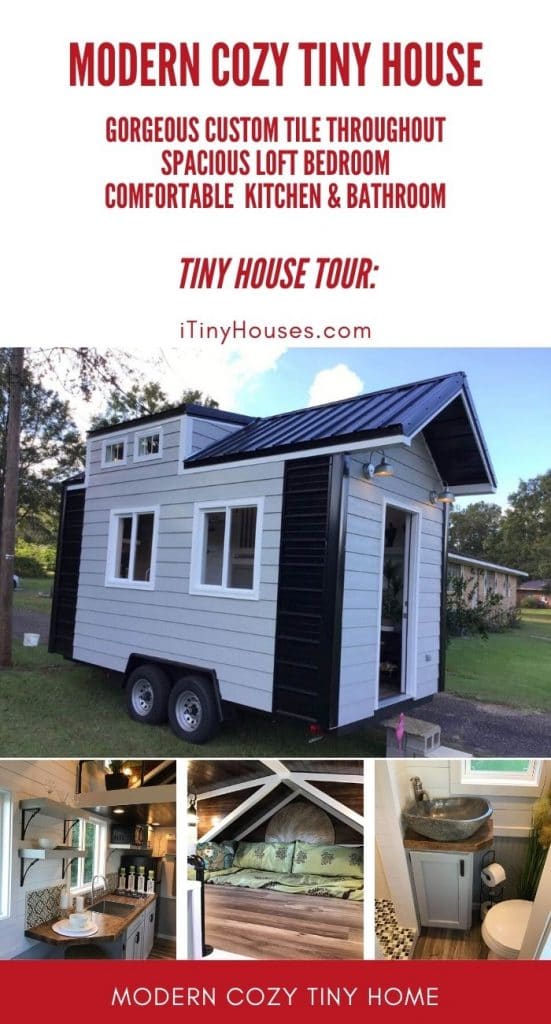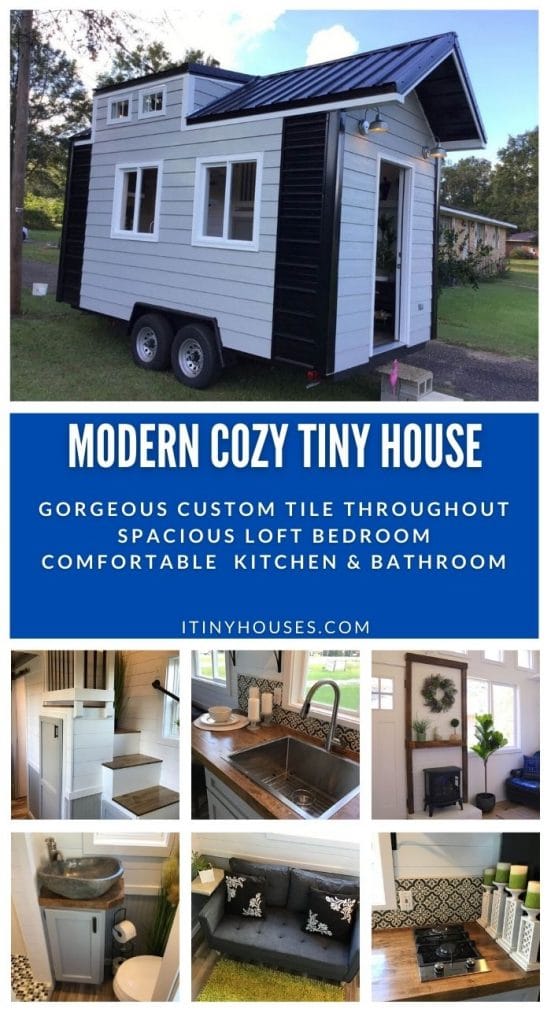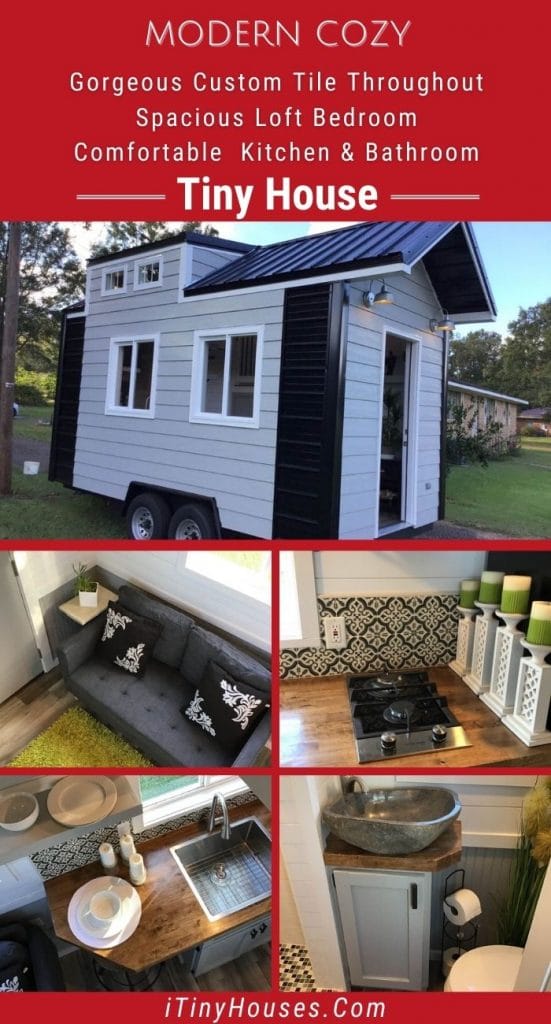When I think tiny house, this model comes to mind. This home on wheels is the ultimate in modern style with a cozy tiny home layout. I adore this look with the two-toned outside and a cute interior that is packed with storage, cozy additions, and style.
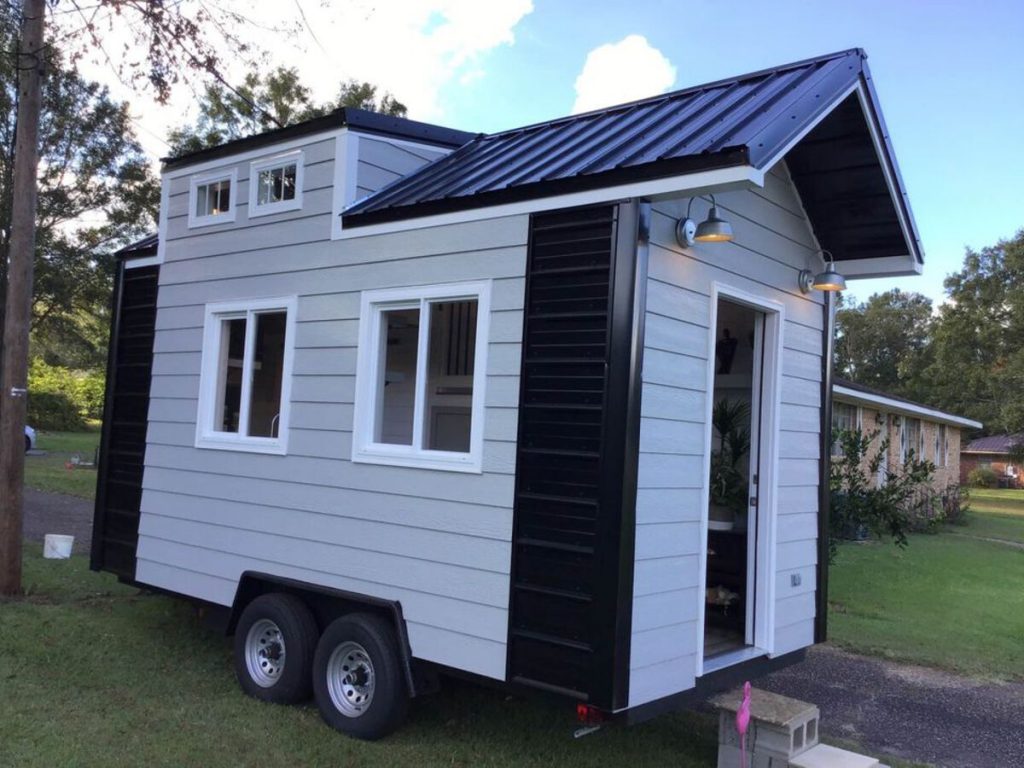
This tiny house is truly tiny. With an exceptionally small footprint, you will be shocked with how much can fit into such a tiny little unit. Inside this space you will find a galley kitchen, full bathroom, living area, and a sizable loft sleeping area. While all are compact, there is more than enough room for you to be comfortable and create a home.
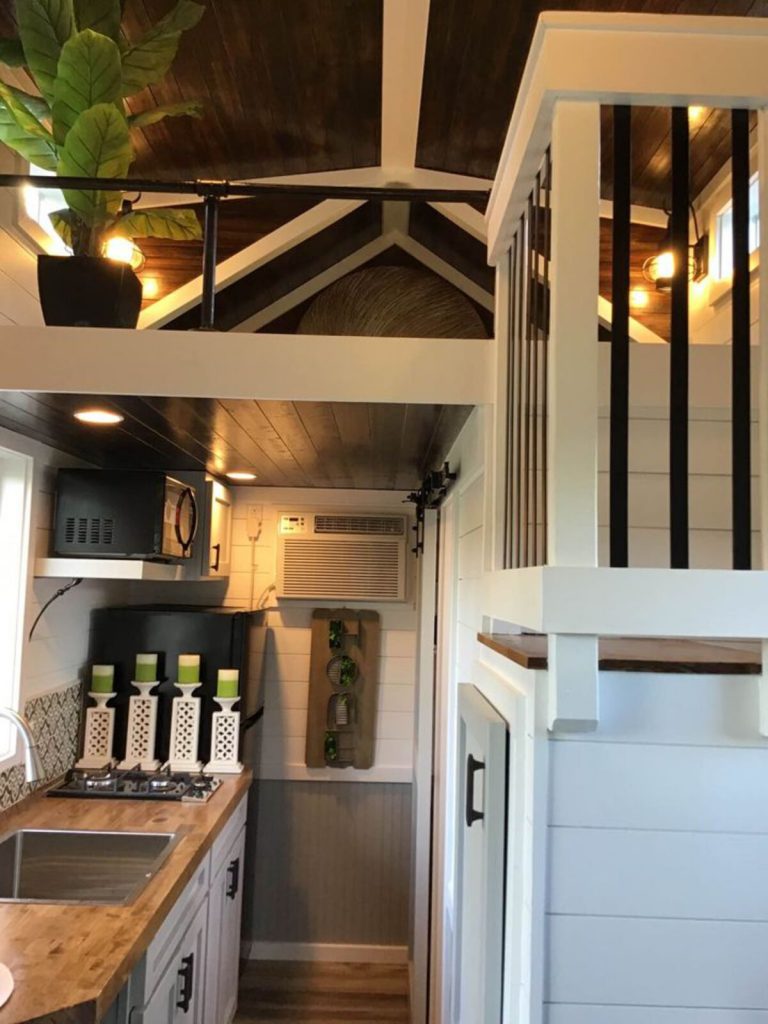
Just because you have a smaller home doesn’t mean you can’t whip up your favorite meals any time. This kitchenette has a deep sink, 2 burner cooktop inset, and refrigerator. While there is not a traditional oven in this home, the overhead shelf shows there is room for a microwave, or potentially a toaster oven.
The wooden surface of the countertop is a great accent against the white shiplap walls and white cabinets. Of course, I adore the tile work in the backsplash and love how this combines some classic farmhouse styles with modern accents.
Shelves above the counters add additional storage for things like glasses, bowls, plates, and similar. Additionally, you’ll notice a small cabinet above the refrigerator at the end of the kitchen area to hold those items that aren’t used often.
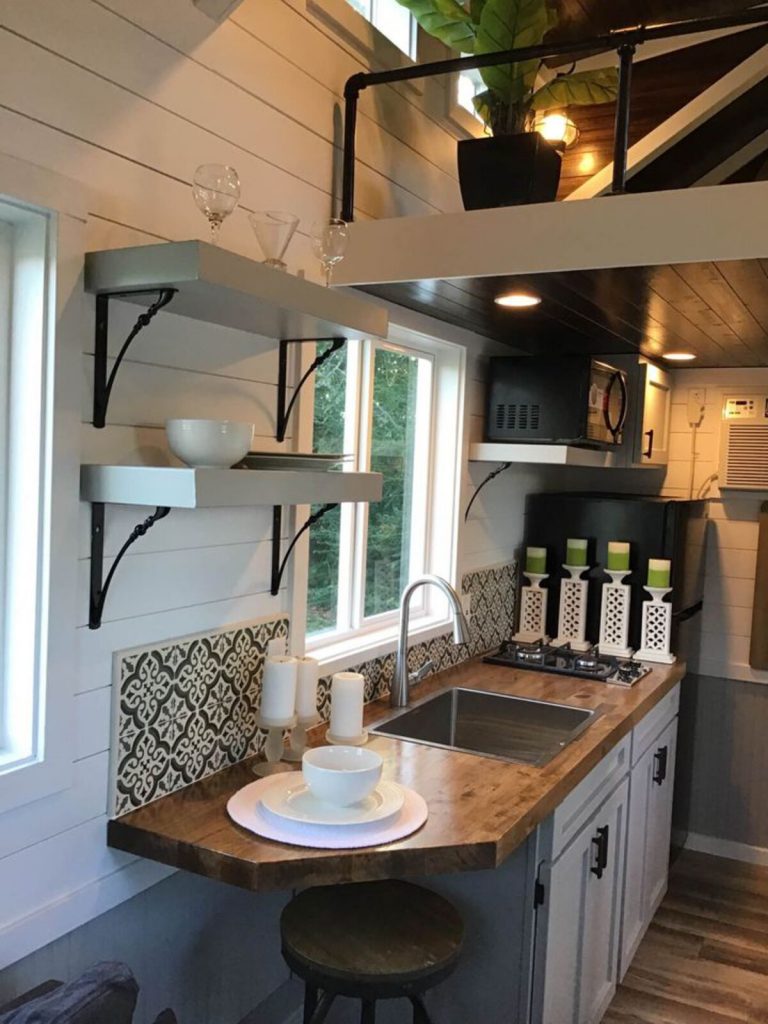
This kitchen sink may be single, but it is a very nice deep sink and the addition of the wire dish drain makes it easy to save space while keeping your kitchen clean.
I love the addition of the taller faucet to make it easy to wash out those deep pots and pans or just to add items underneath the faucet easier. Plus this has a pull down sprayer function which is super handy for cleaning up.
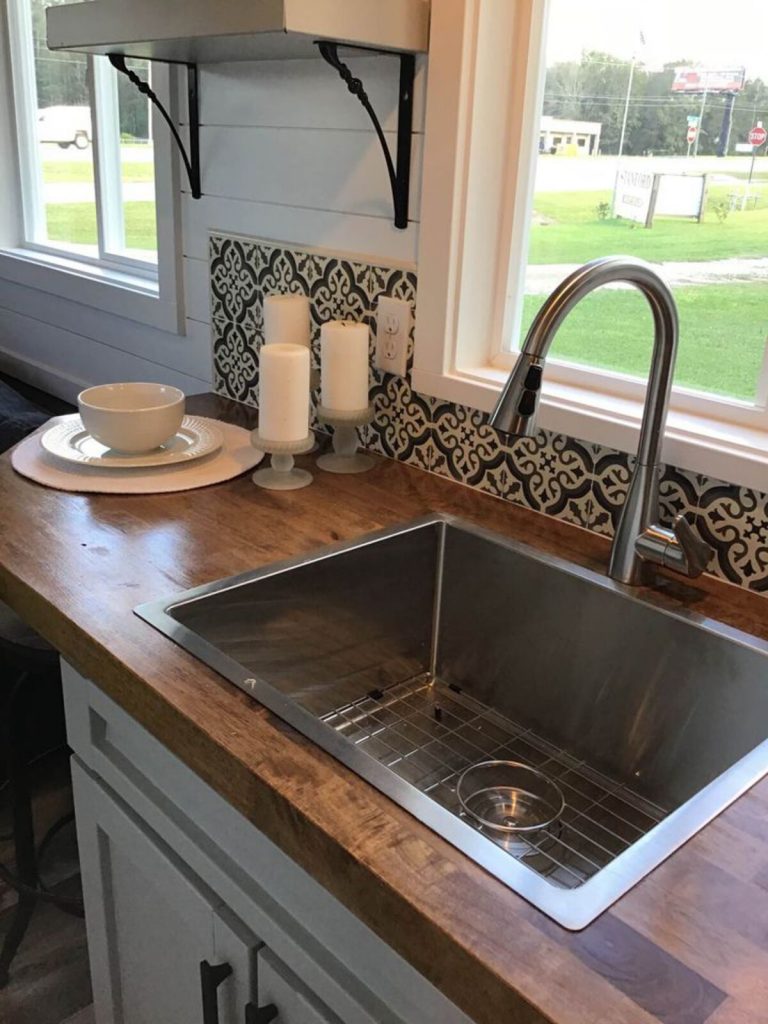
A built-in two burner inset is a great way to add the real kitchen feeling without taking up a lot of space with a full range. This one is gas burner, so easy to use even when staying off grid.
Take note of the GFCI outlet in the tile backsplash. These can be found throughout this tiny home on wheels. Convenience is what this home is all about, and despite the small floor plan, you have more than enough of what you need to be comfortable day to day.
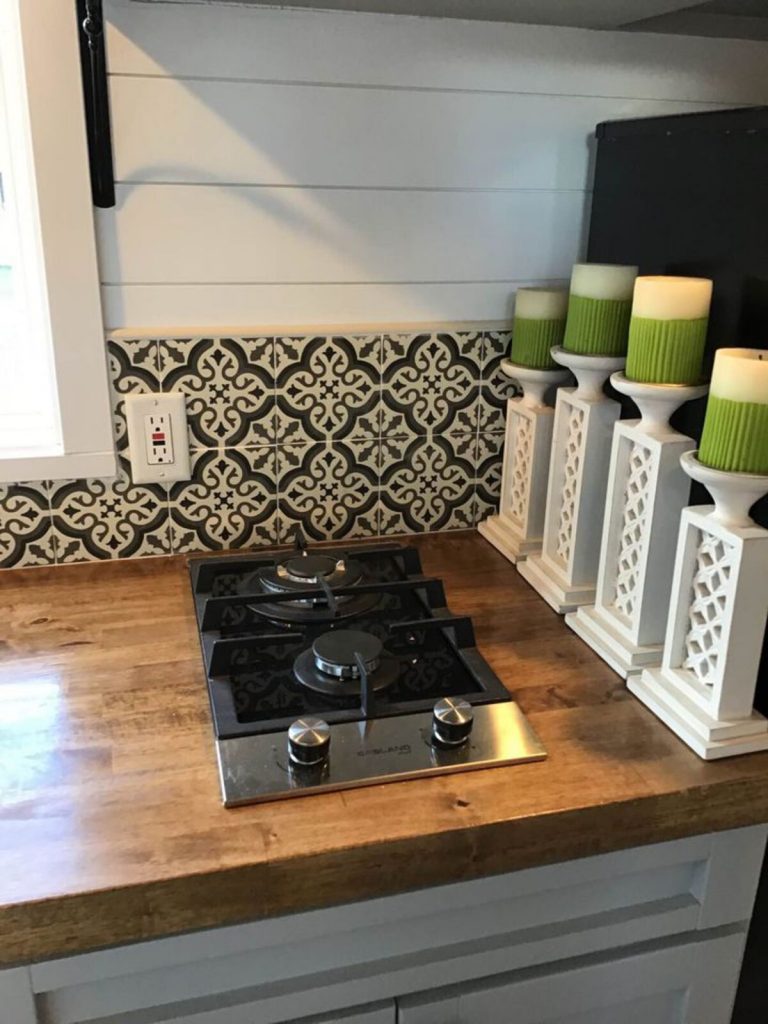
At the end of the kitchen counter by the living space, you will find a little nook that is open underneath. This is perfect to use as your own little dining table. You could also utilize this as a work station if you work from home.
I love the fact that you can tuck a stool underneath so it is out of the way as you walk through the home but easy to access when needed. You could add a more traditional chair here if you prefer. Alternately, this could be used for additional storage underneath and not utilized for dining. The choice is all yours!
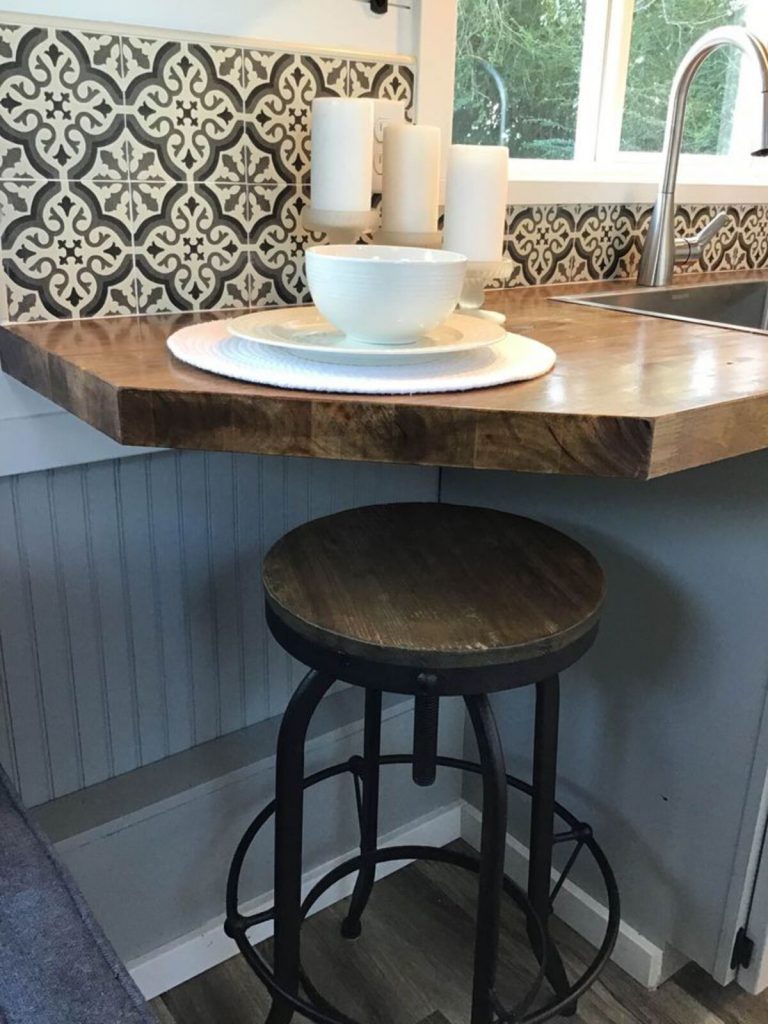
At the end of the home tucked under the loft and stairs you will find the bathroom. This is a tiny little space that packs a ton of storage and extra room you will love.
A traditionally plumbed toilet is against one wall and while this space has decor around it, you could easily add in a magazine rack style storage on the walls or even a thin shelving unit if desired.
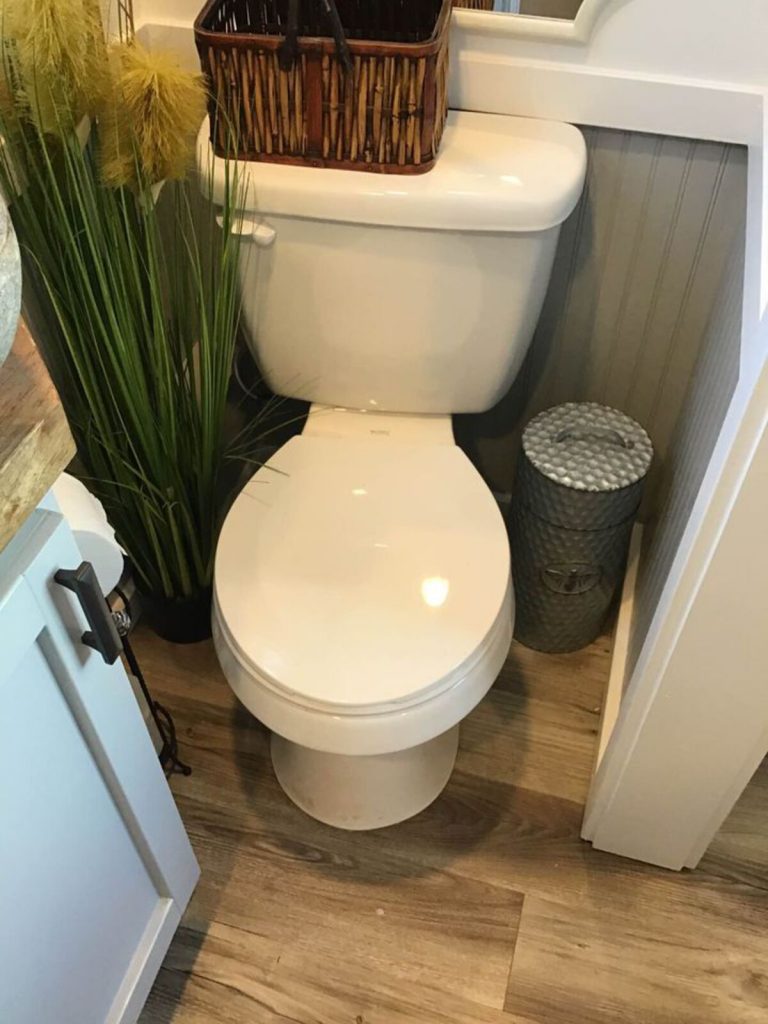
To save space and still allow for a nice sized bathroom window, the mirror in this room is mounted above the toilet. I find this use of the space brilliant and love the added ornate elements here that don’t’ take up unnecessary space but make the bathroom feel a bit more special.
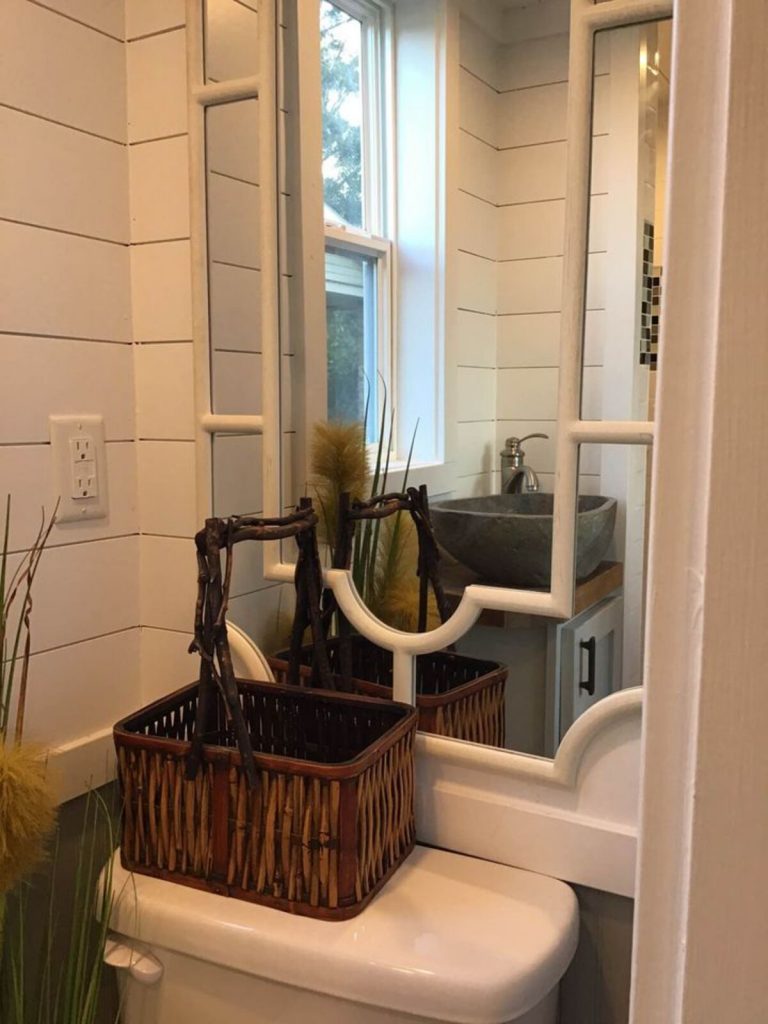
I can’t even begin to tell you how much I adore this vanity and sink setup! With a matching cabinet and counter to the kitchen, it follows the simple style of the home. However, that sink is a show piece in itself. This is the perfect addition to an ordinary space to really jazz things up while still giving you just what is needed.
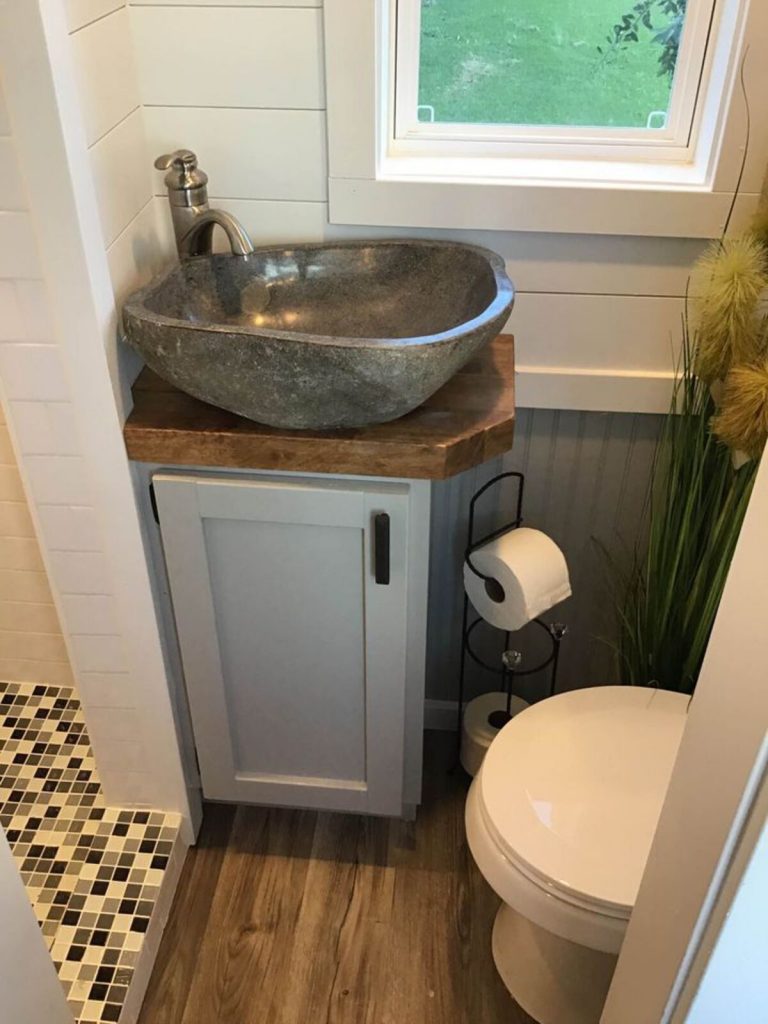
As mentioned before, this house is full of little extras that make it feel so much nicer than you would normally expect in a tiny home. Here you see luxury tile work in a small but functional shower.
Tiny colored tile line the bottom with that classic modern farmhouse subway tile around the shower walls for an easy to clean look that is sturdy and luxury.
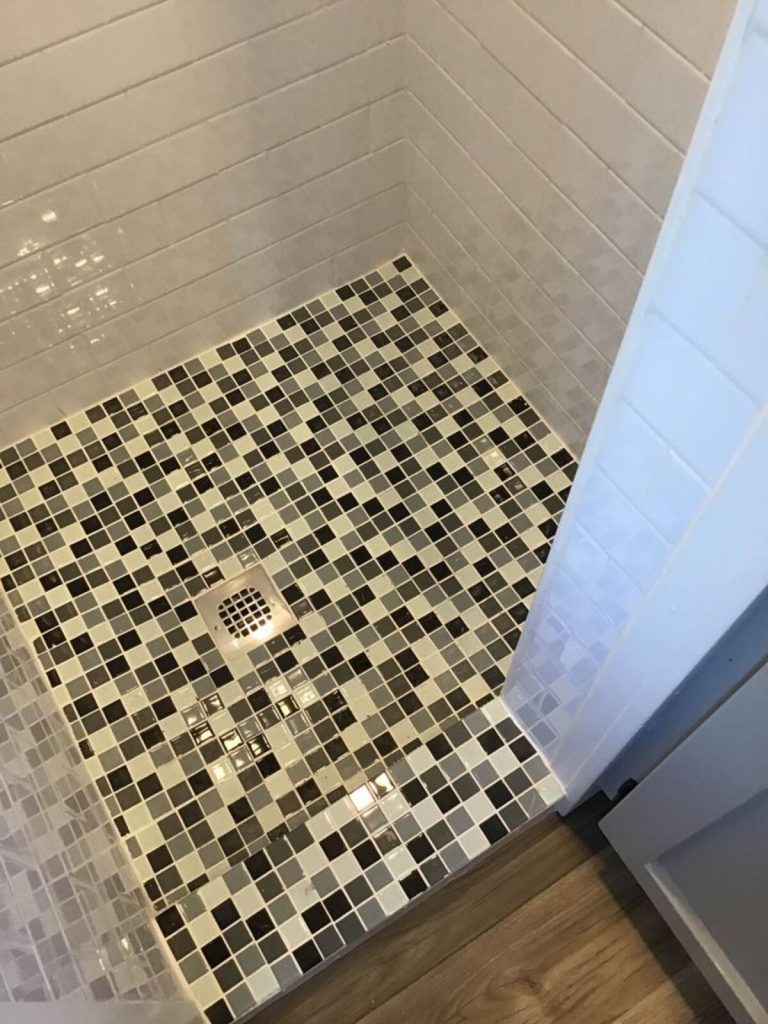
Additional small tile accents are fund in the middle of the shower stall for a little something extra to add beauty to an otherwise utilitarian space. A simple shower head and faucet are nice, but you could update those with something different if you wished.
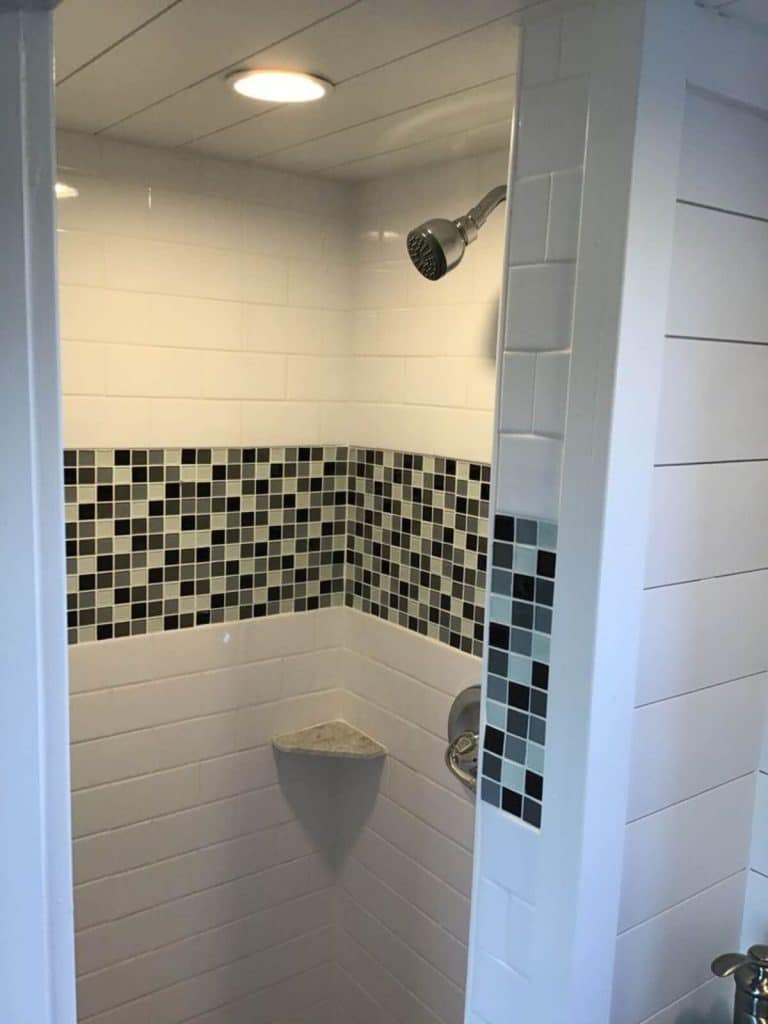
The other noticeable addition to this space that makes it feel more homey comes in the stairs and storage up to the loft. This more traditional looking set of stairs gives the appearance of a traditional second level to the home while it is really just additional storage up to the loft.
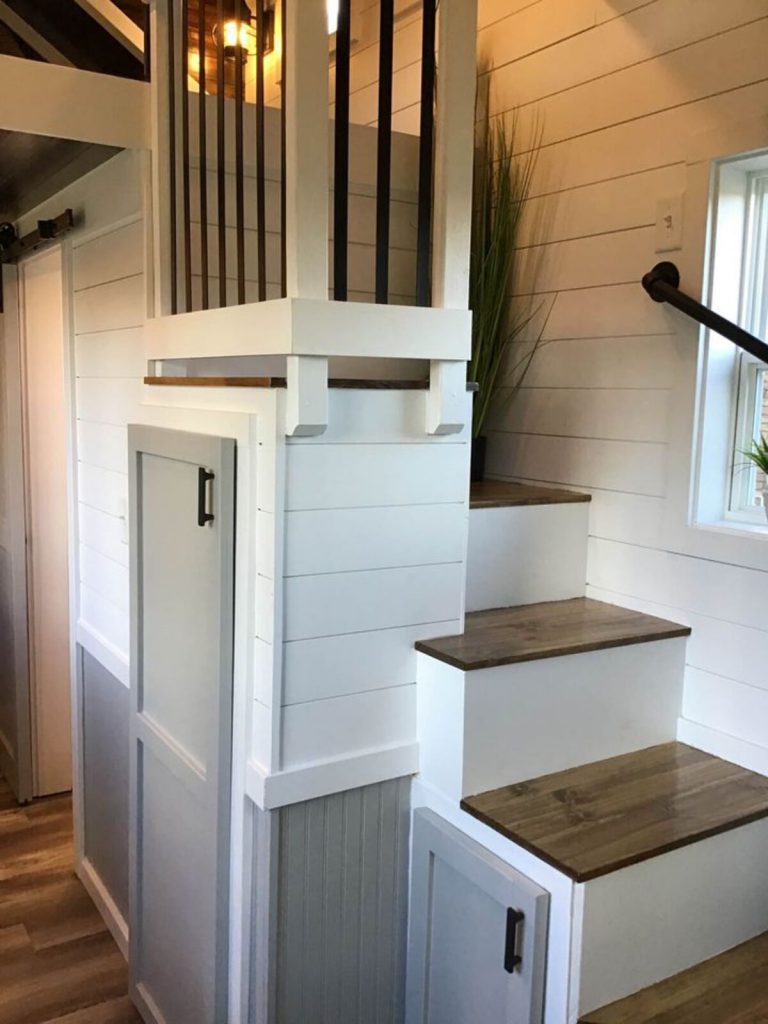
Two large cabinets are tucked underneath the set of stairs for additional storage. I love that these are hidden storage spaces so you can tuck anything in here and feel like it is out of sight should you have guests. often stairs are open storage that feel exposed. This is a nice change that I really love.
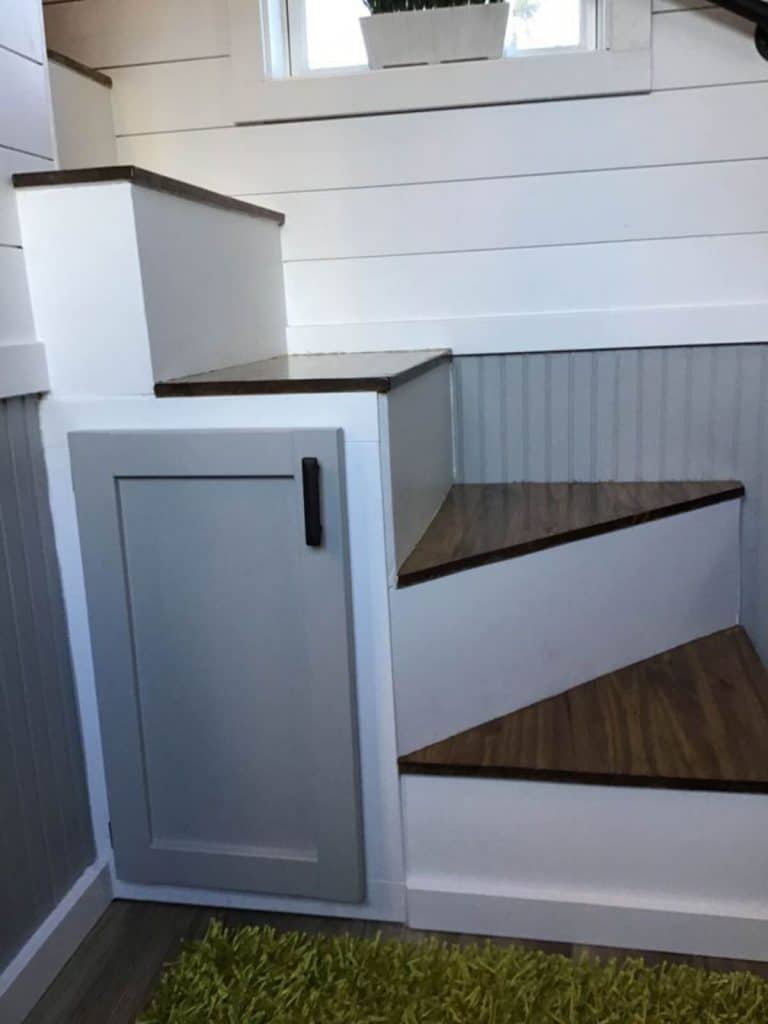
Looking down from the loft you see that the wood topped stairs are large and easy to navigate with the addition of a handrail across the window and wall.
The owners have added storage and a small cabinet by the end of the stairs and just inside the door. This is a great place to add a small storage unit or to mount the television above in the cabinetry if desired.
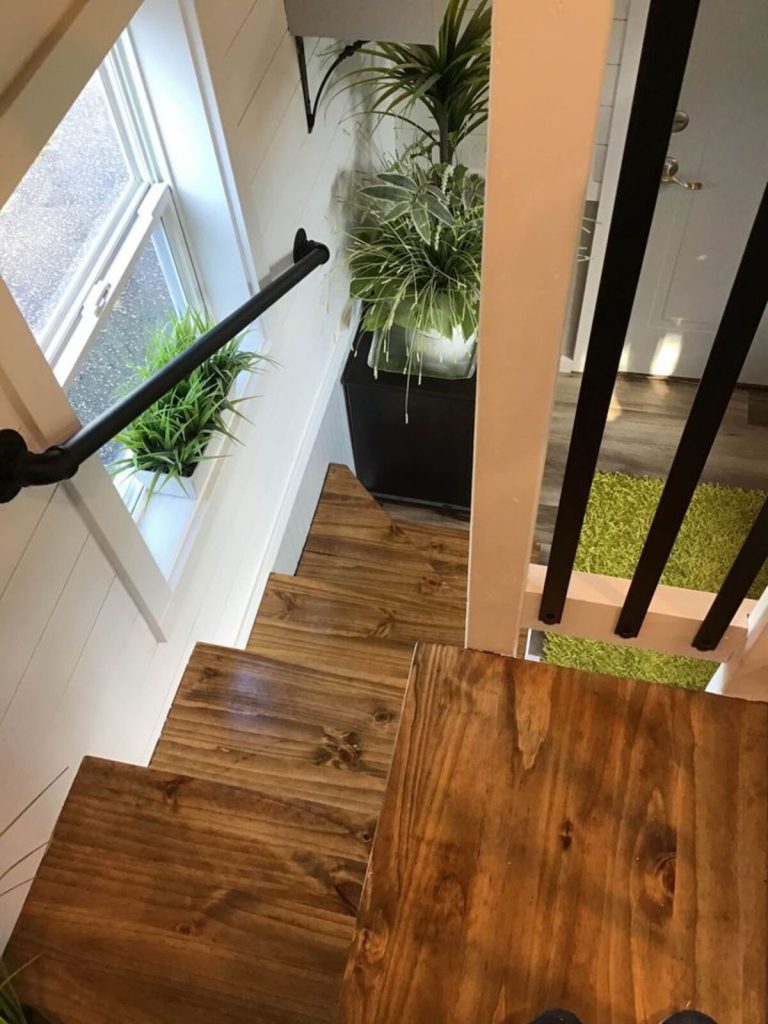
Up the stairs and into the loft you will find a small but comfortable space for setting up a bed or lounge area. While this is smaller, you could still fit a full or queen sized bed into this nook and turn it into a private sleeping space if you wanted.
The stunning ceiling wood paneling with white accents really offers a cozy feeling that is welcoming and to me, very relaxing. Wall sconces on either side put off plenty of light and make this a perfect little nook to turn into your oasis.
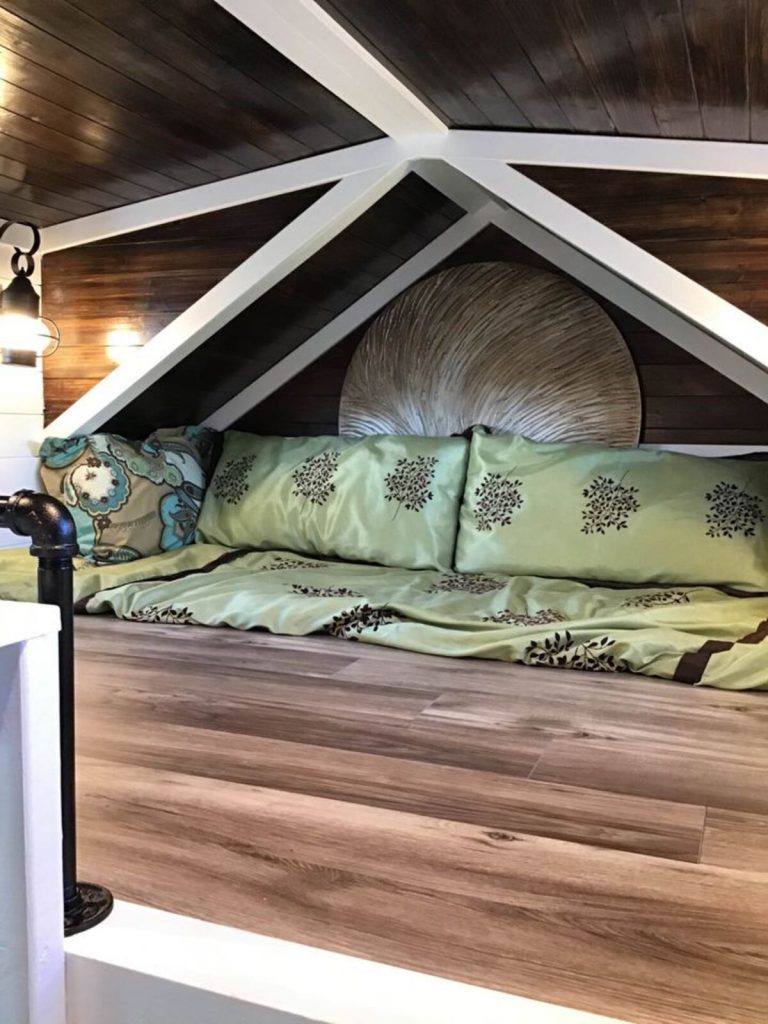
Another view down into the home from the stairs shows a different angle of the kitchen. I like how this highlights the extra space above the counter for shelving and storage. If you prefer something enclosed, you could easily remove those shelves and install a matching cabinet instead.
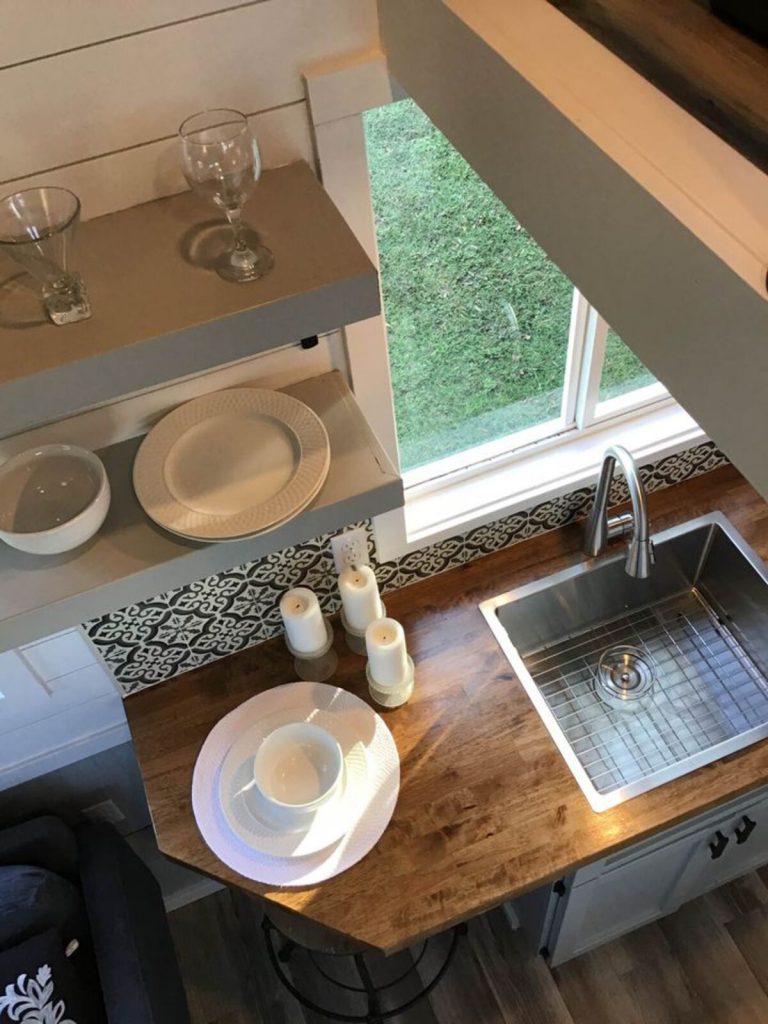
Downstairs and just inside the door is just enough room for a small sofa. This two seat option could be replaced with a larger choice if desired. I like this little unit, but could easily see a single sleeper sofa fitting here, or two cozy easy chairs for lounging. Turn this space into your own style with just a simple switch of furnishings.
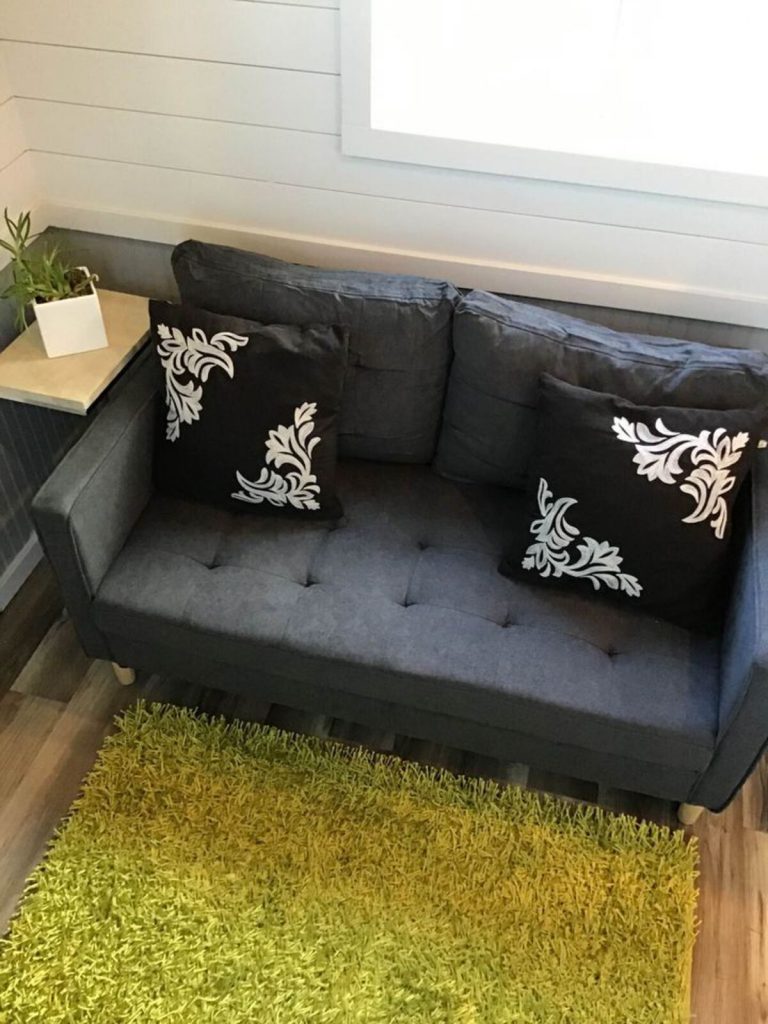
Along with the basics in this home, there are a few unique additions to take note of along the way. The wall sconces upstairs match this stunning hanging globe in the main space. I love this look, but can imagine you might want to swap for a ceiling fan if you lived in an area where it gets warmer in summer months.
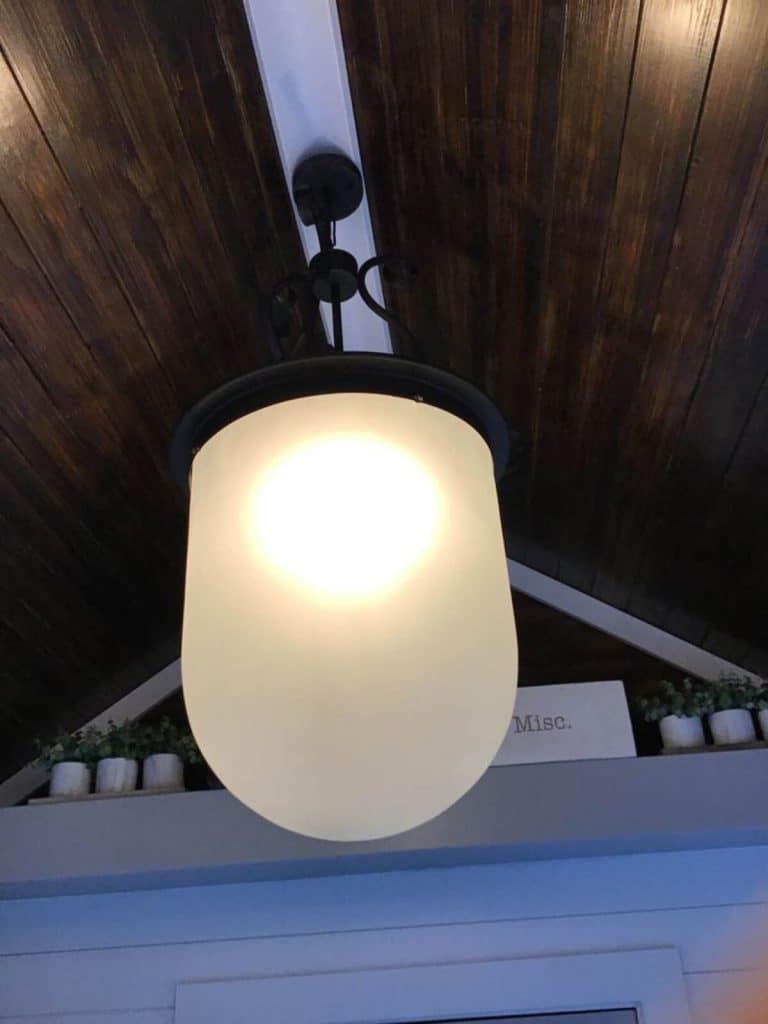
Just inside the front door, you’ll find a simple little nook above the door that is ideal for decor, or a bit of storage. They have added some cute little decor items but you could add bins or baskets here to hold linens, clothing, or supplies.
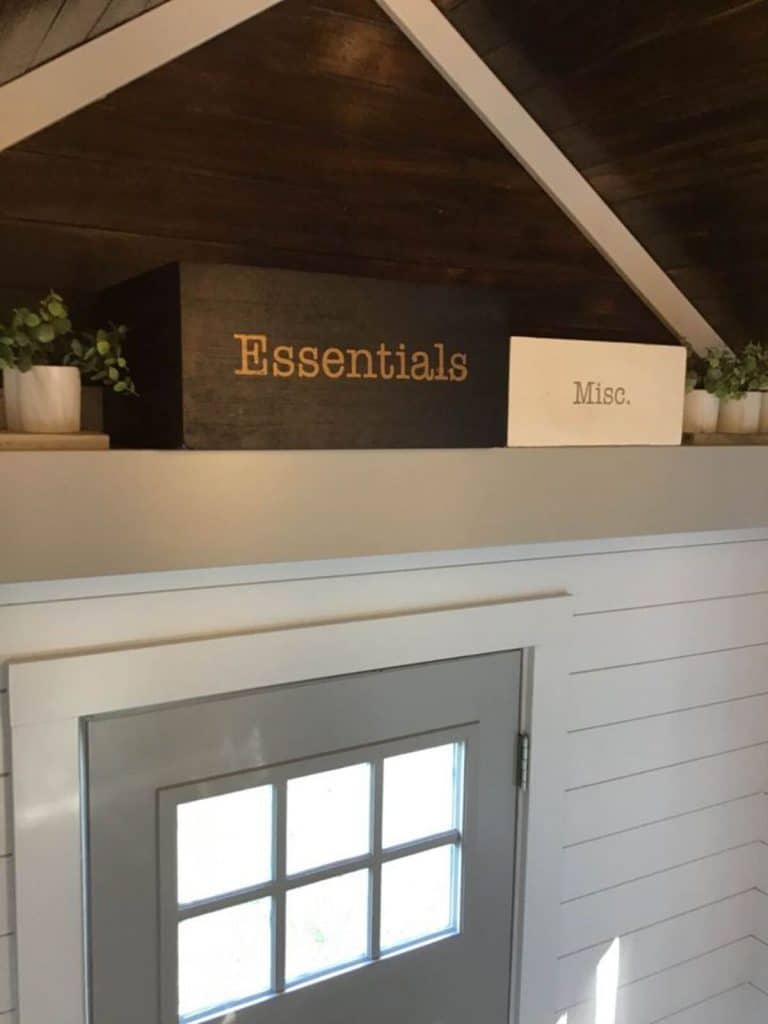
For more information about this 1 bedroom and 1 bathroom tiny house on wheels, check out the full listing in the Tiny House Marketplace. Let them know that iTinyHouses.com sent you.

