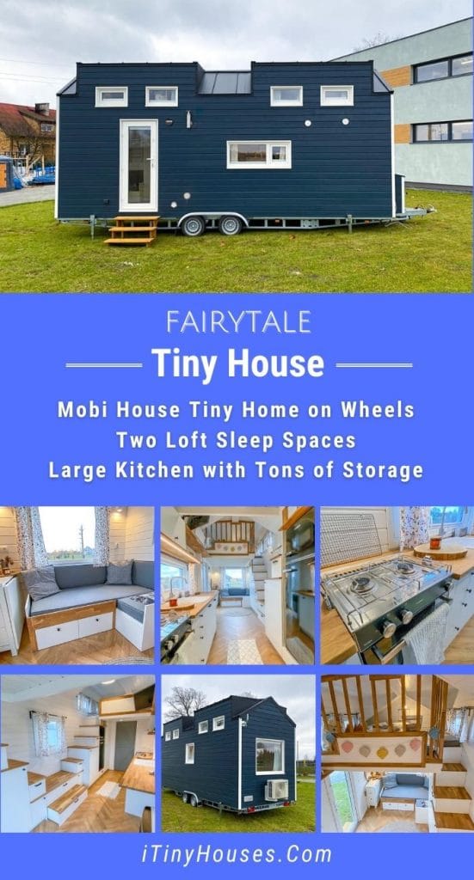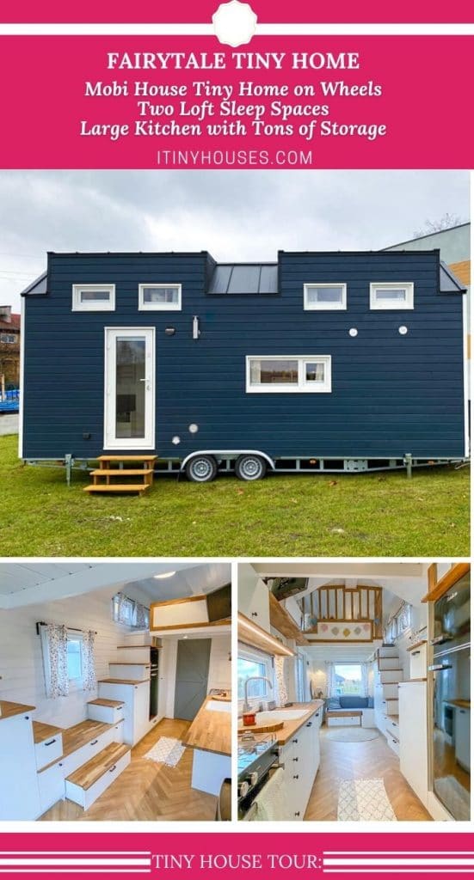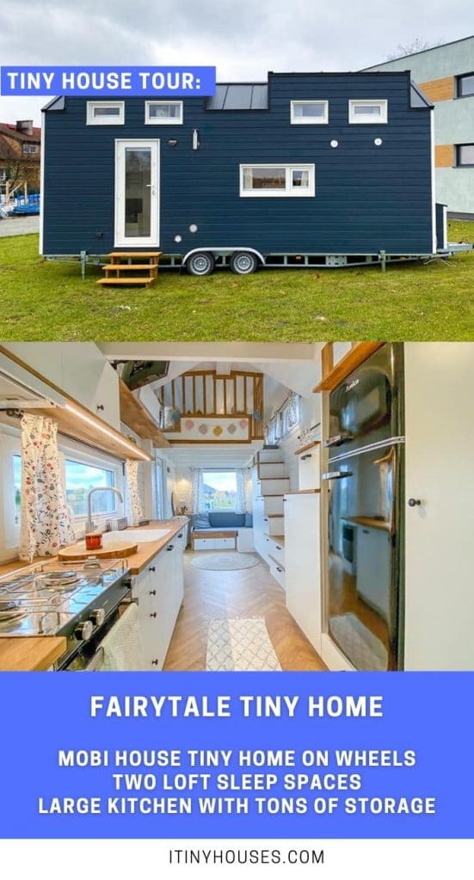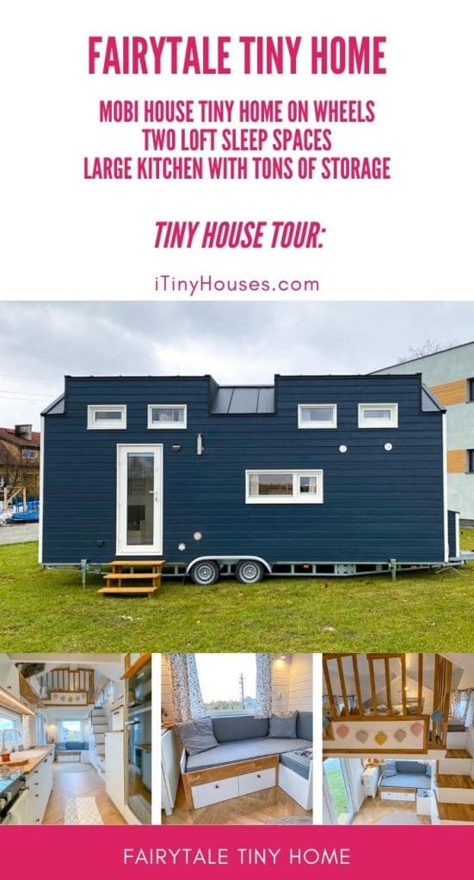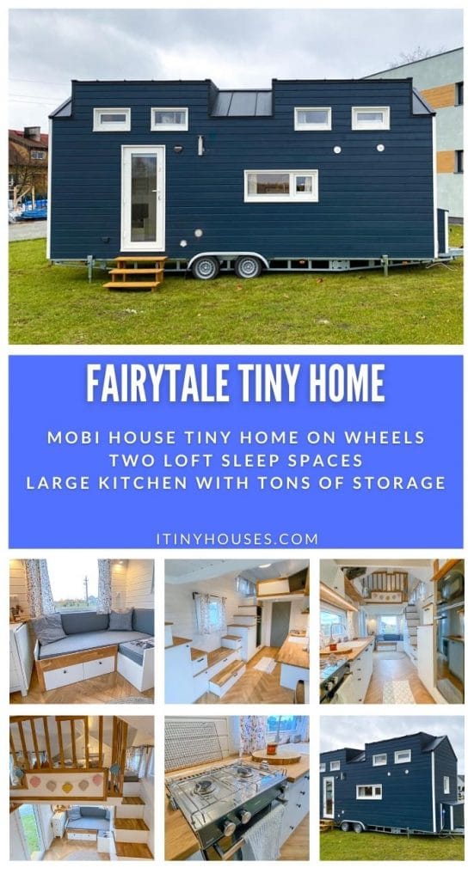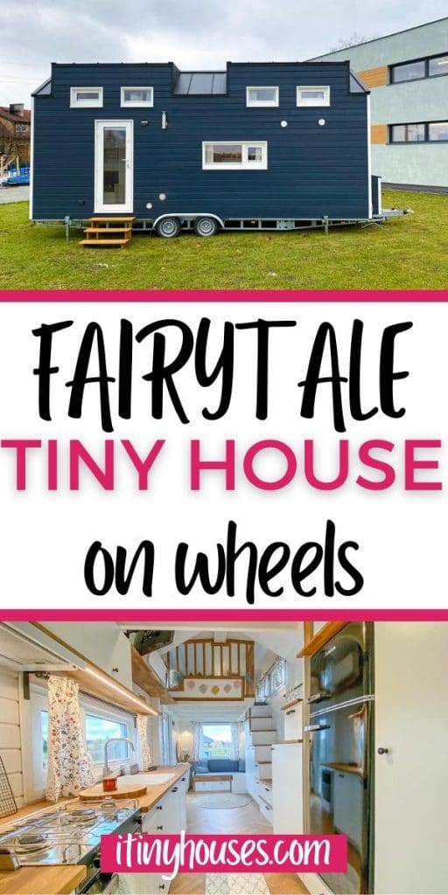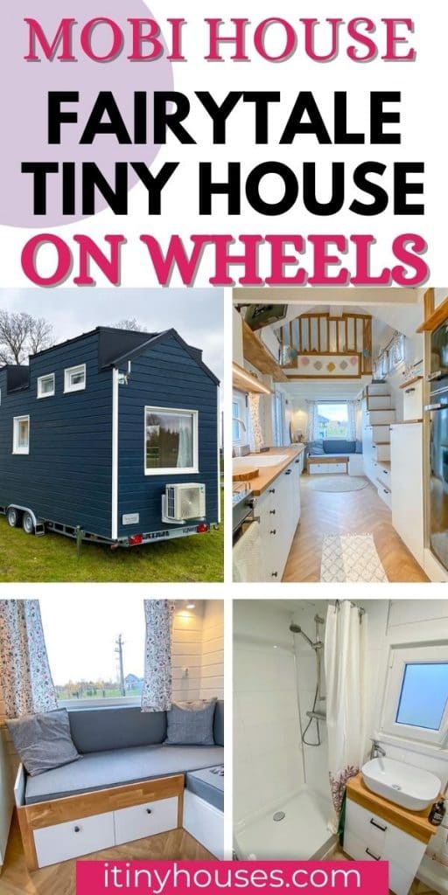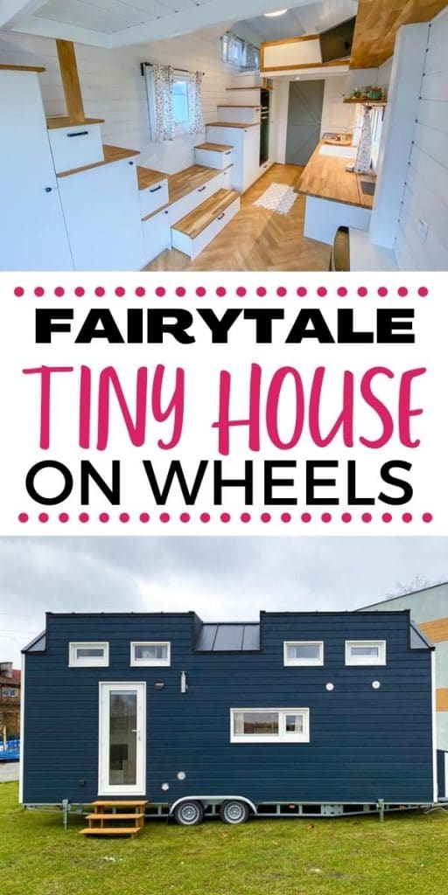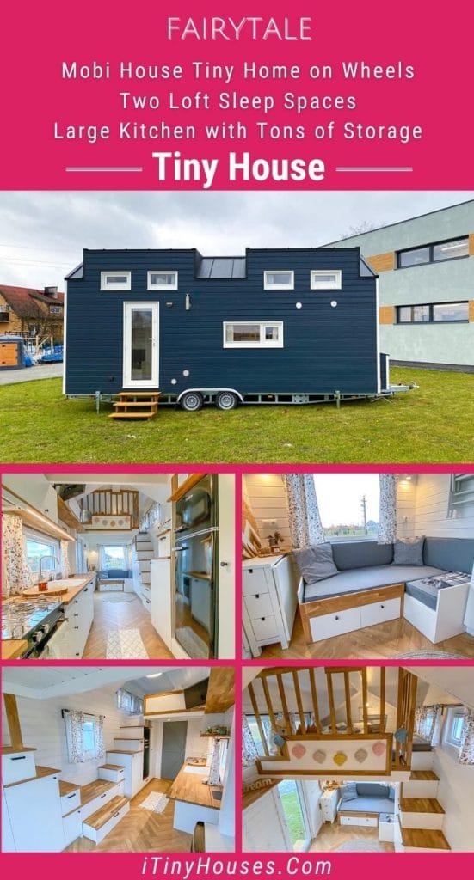While we usually share homes found in the United States, this home is a stunning layout from Mobi House which is located in Europe. For our European readers, this is definitely a new company to look up, and for our United States readers, it’s a wonderful home for inspiration. Simple and sturdy on the outside, the inside brings me the whimsy of fairytales coupled with modern farmhouse for a lovely home on wheels.
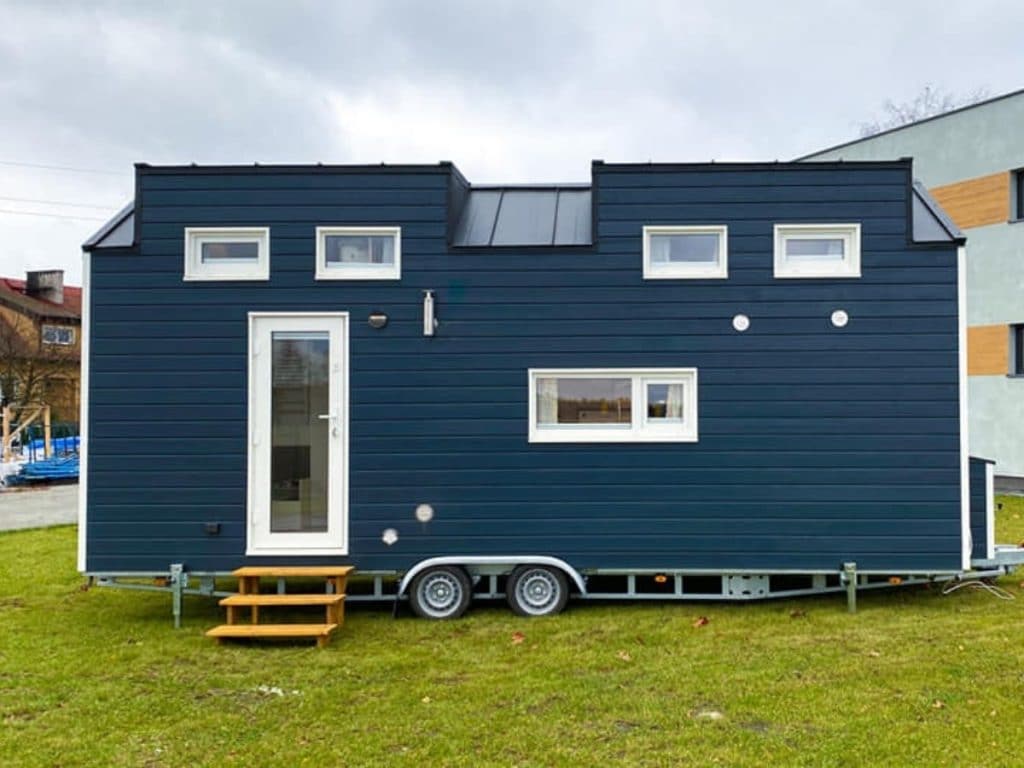
If you wonder what a fairy tale home is for me, then this is the home. In my minds eye, fairy tales include cute little cottages, stone homes, or hidden cabins. The outside isn’t as important however, as what is on the inside.
For me, that includes much of what you find here in this layout by Mobi House. Cozy nooks by windows designed just for reading. Hidden storage in clean lines that allows you to tuck your linens away and hide your favorite books for quiet days of reading.
This kitchen with a simple refrigerator, stove, and fun accents in a wooden block on the counter, pretty curtains over a long window, and tons of cabinetry all add to the charm.
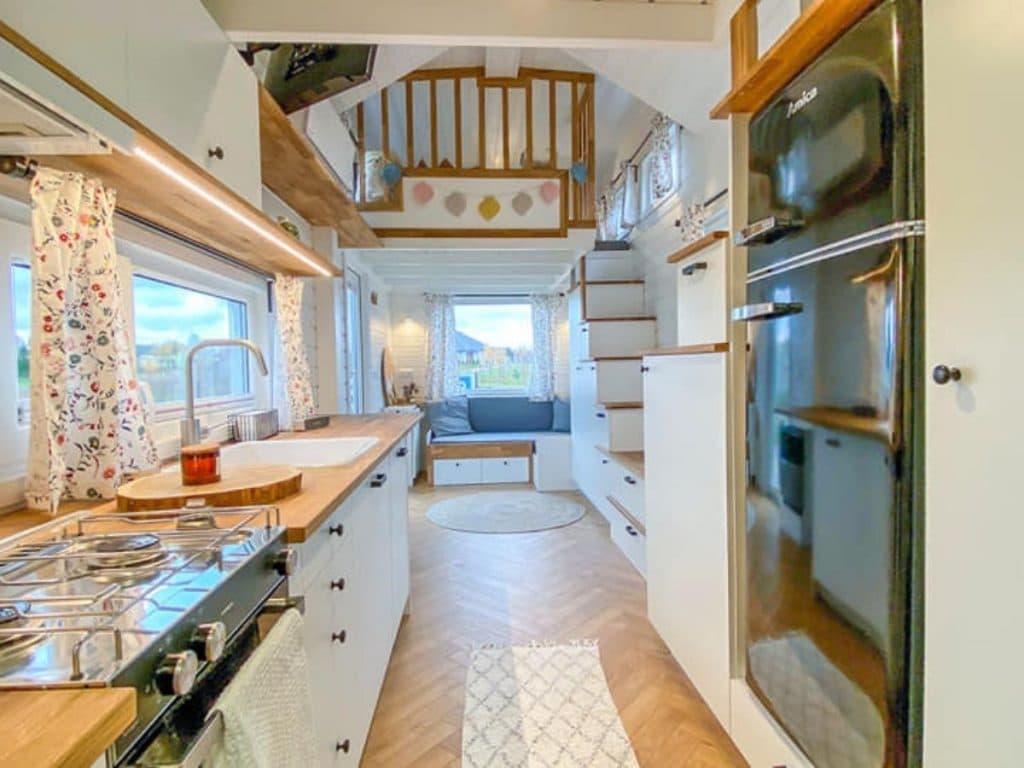
If the details are important, you’ll love how this company nestles all of the musts right into a fun little space. The two burner cooktop is also a built in range with oven for all of your cooking needs. I personally love how this is all housed in a clean butcher block counter that really appeals to that modern farmhouse charm.
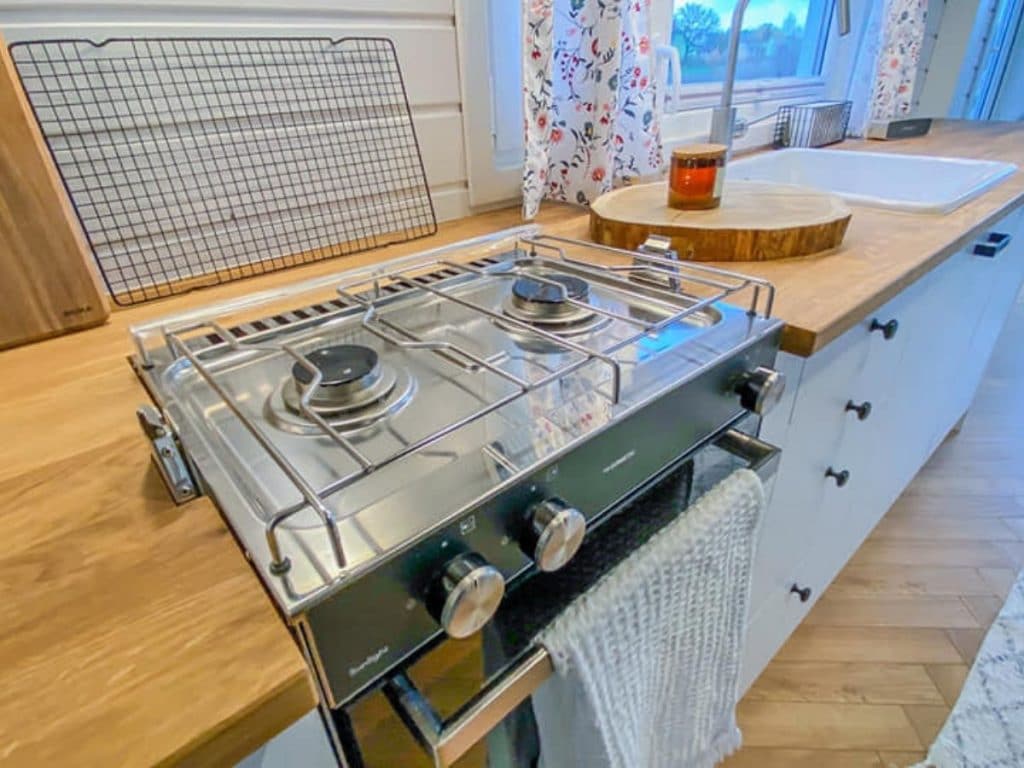
On the far end of this home you notice a cute little seating area. I am absolutely in love with how this designer managed to include so many needs in such a small space.
White shiplap walls are accented with adorable little floral curtains, rough wooden accents, and this cute little corner L-shaped sofa. With storage drawers underneath, it’s a dual purpose space, but could also easily double as extra sleep area if needed.
Take a look at that little set of drawers on the side. Notice the flap folded down? What a fun way to tuck away items and your table for future use! Just pull this out and pop up and you have a nearly full sized table for sharing meals.
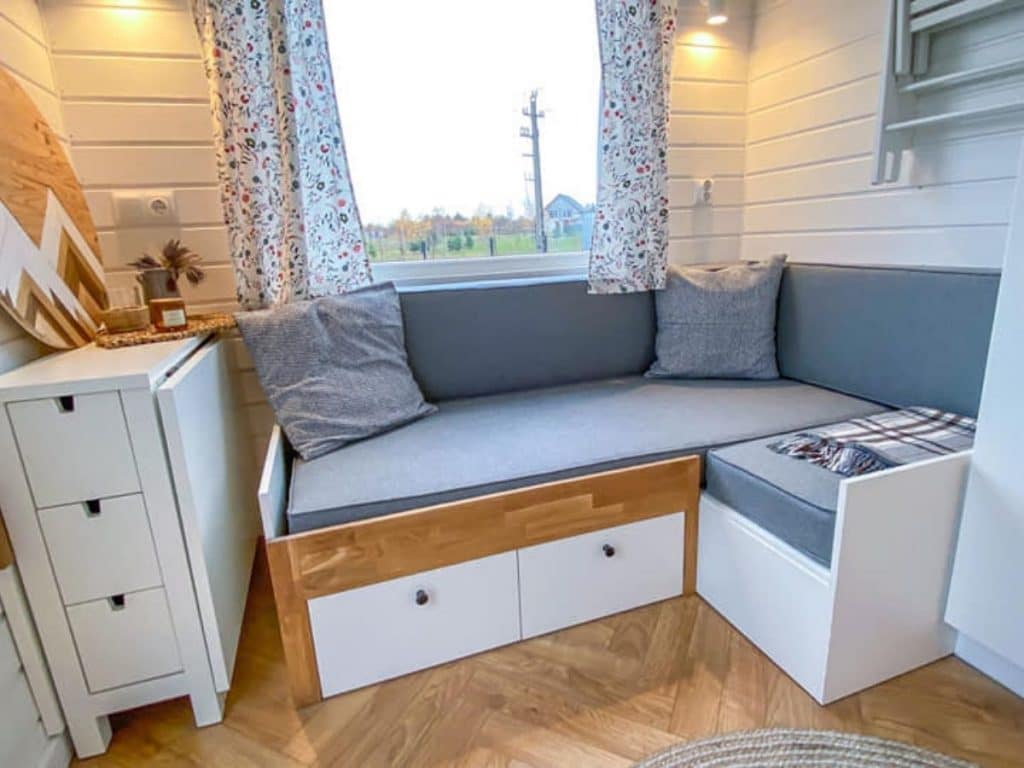
A few back toward the kitchen shows you a better look at the stairs leading to the two loft sleep spaces. With a loft on both sides of the home, you have plenty of room for yourself, your children, and guests when desired.
These stairs have matching light wood tops that flow perfectly with the stain on the floor and counters. Under each step is a drawer or cabinet that really adds to the storage needed. Use these for closets to hold clothing, as a place to put extra food, or even just a nice little closet to hold your collection of books and movies.
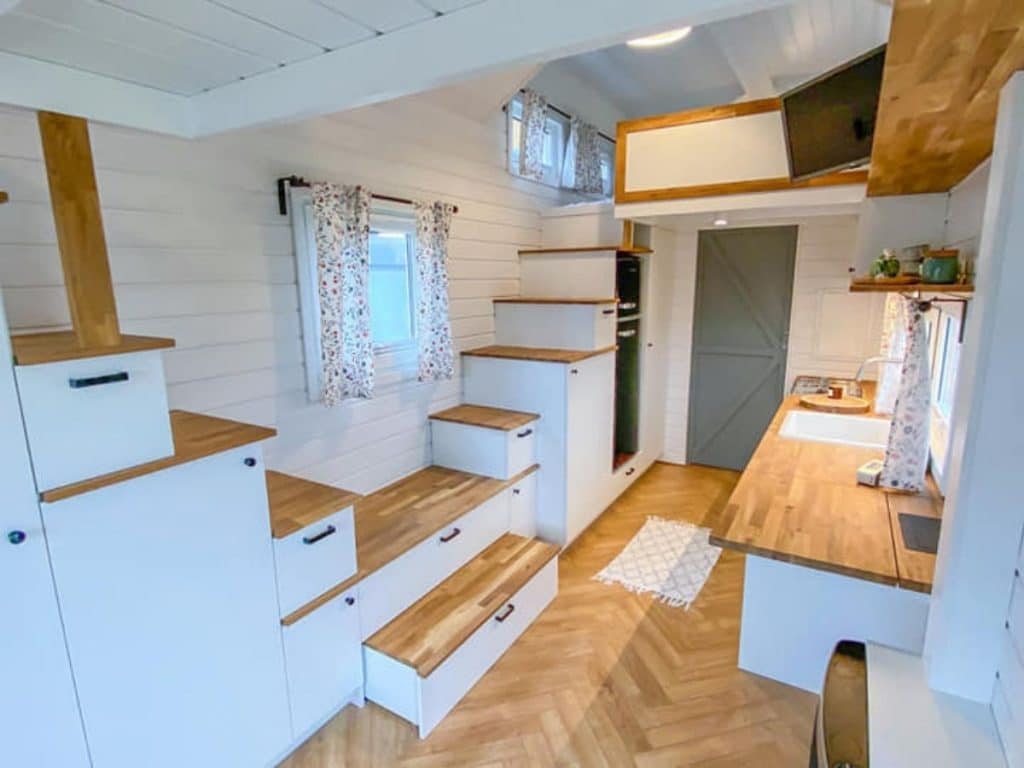
Above the living area and reading nook is one of the loft sleep spaces. This area has wooden rails from the floor to ceiling in the loft creating a safety layer if this is a room for children.
Around the sides you see windows with that lovely floral curtain as well as little shelves, lights, and spaces to tuck in cushions, decor, lights, and more.
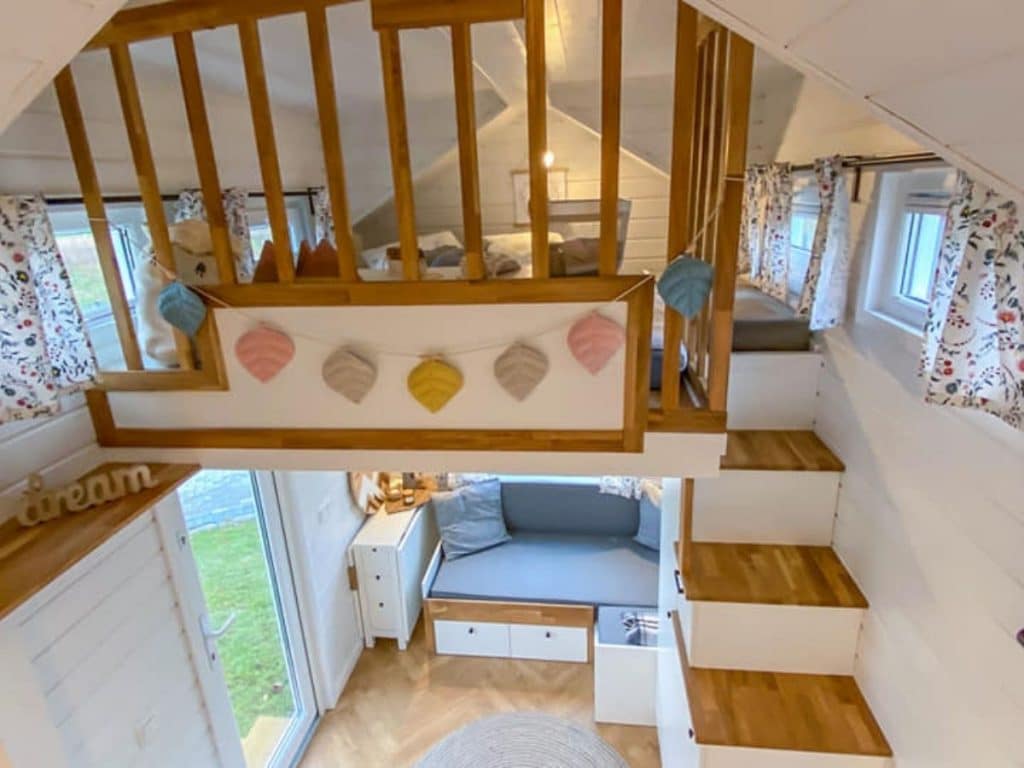
One of my favorite parts of this little sleep area is that there are built-in drawers and cabinets. This could be used as a desk, clothing storage, toy storage, or many other ideas you have to keep things tidy when not in use.
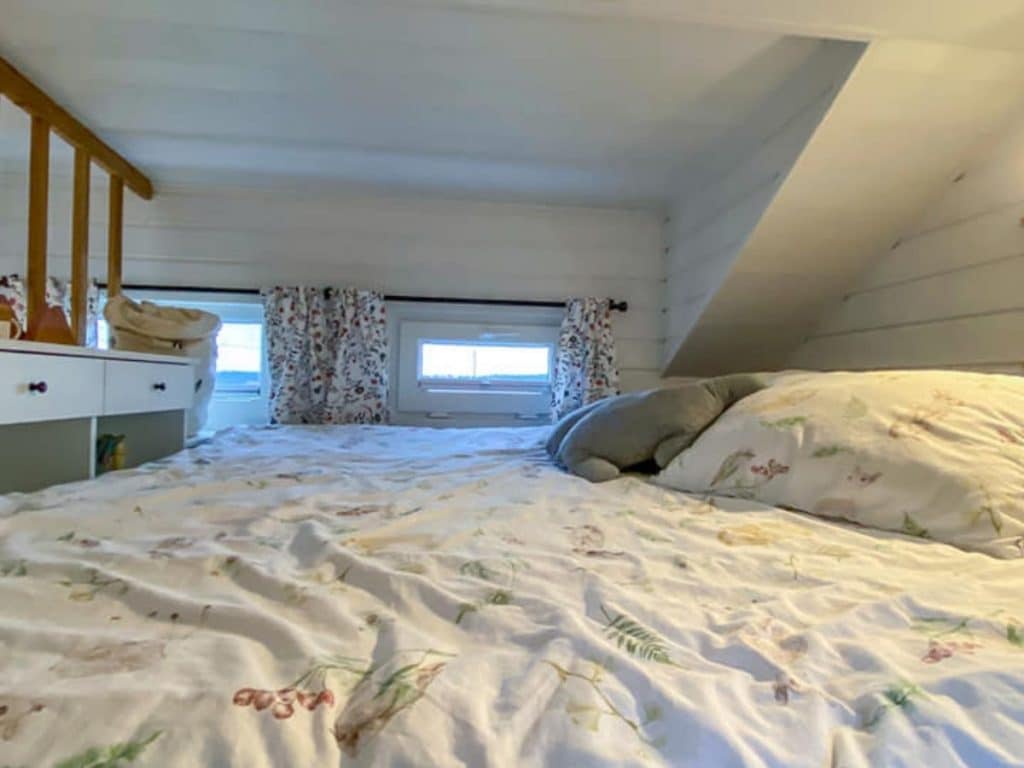
The other end of the home above the bathroom is what I call the master sleep area. This space is cozy but large enough for comfort and a bit of privacy.
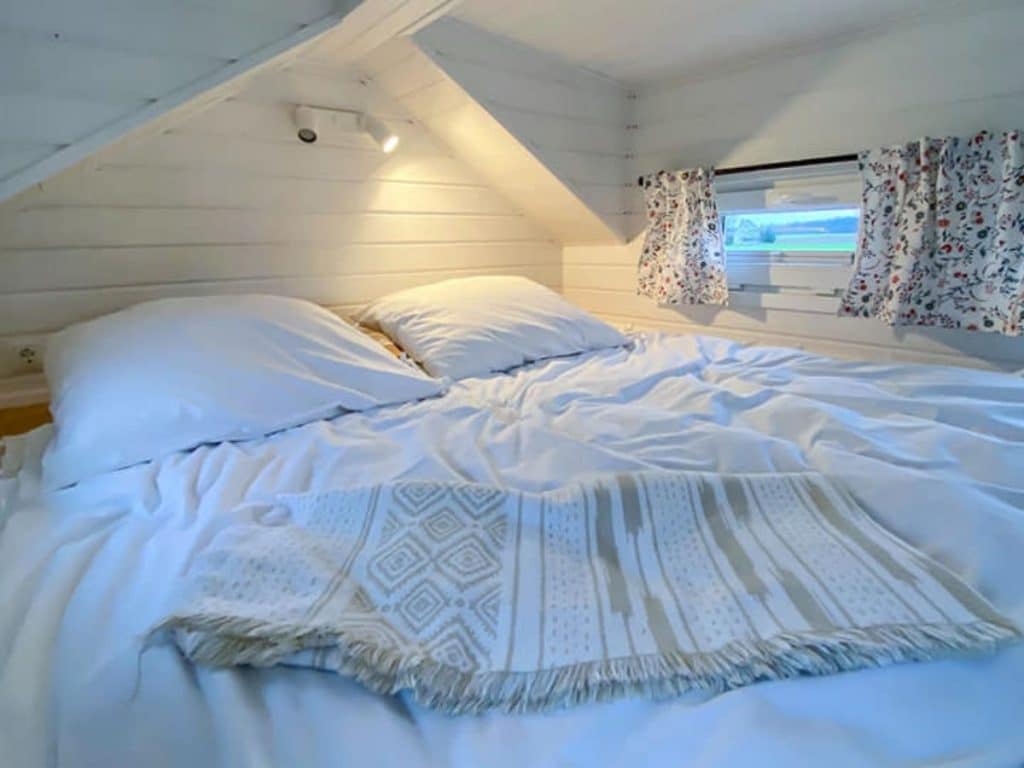
Back downstairs past the kitchen is the private bathroom. Nestled into a small space you have the standard toilet, medicine cabinet, vanity, and shower. This space is small but efficient and easy to update with your own decor and style.
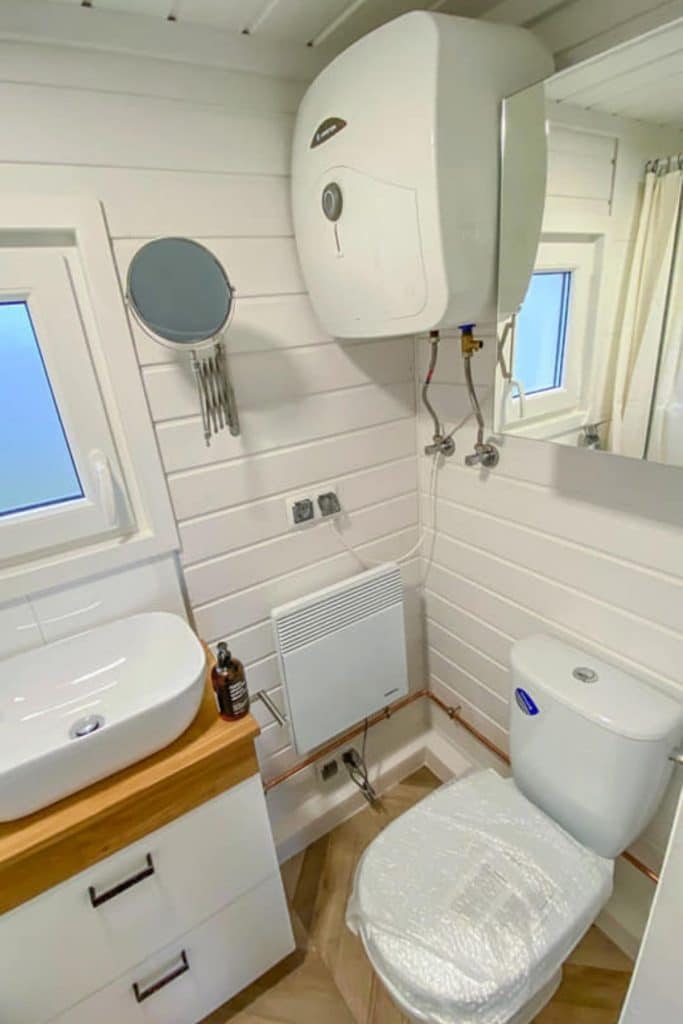
The basic shower her meets your needs without a ton of extra fuss, but could be adjusted to be tile lined or include a glass door if you prefer.
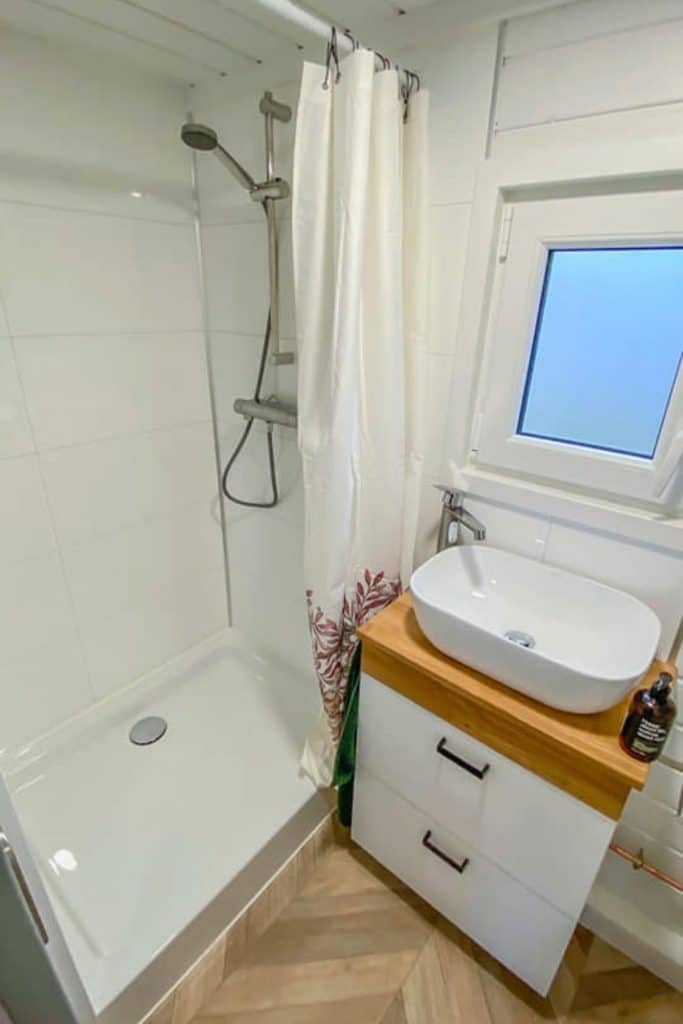
The exterior of all Mobie House homes is covered in quality siding, includes multiple window options, and typically has a metal roof.
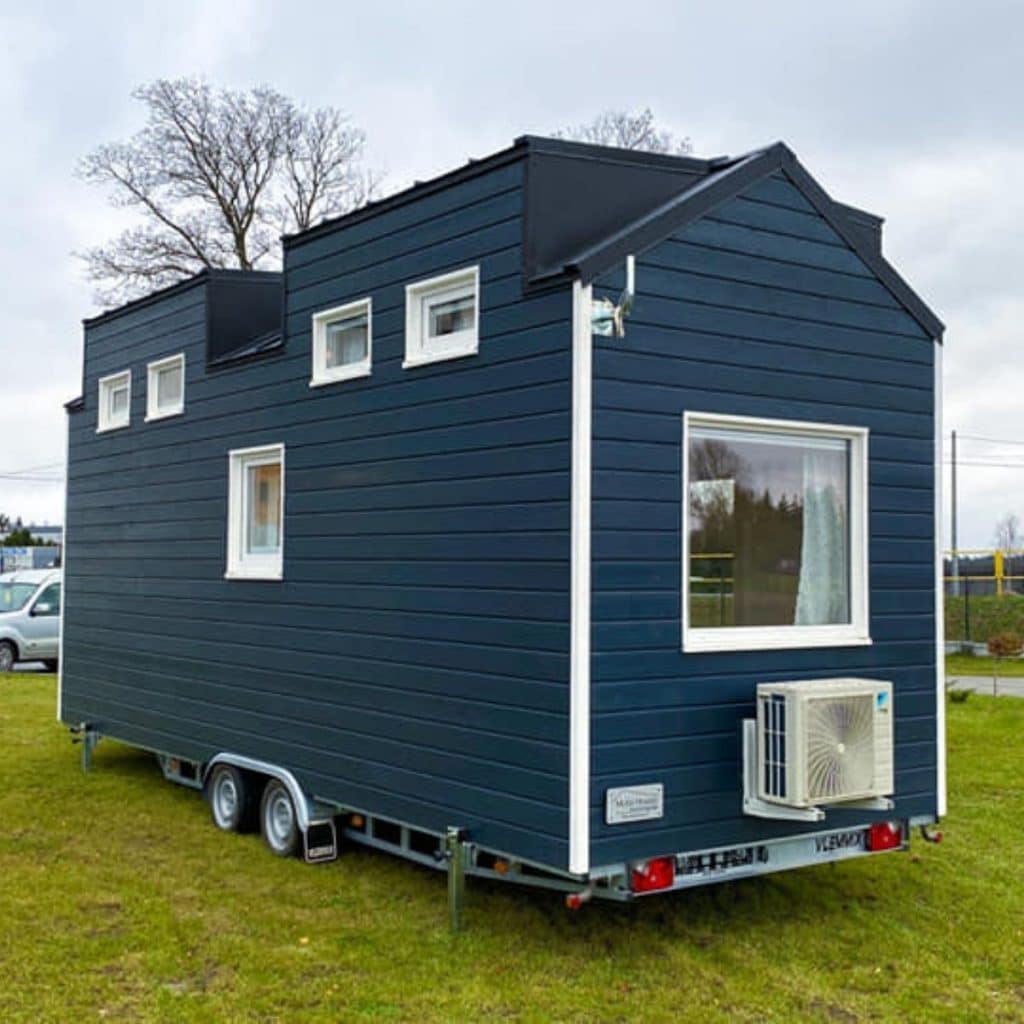
With a smaller footprint, you may fear feeling cramped, but in this case, the Mobi House gives you a cozy but large feeling home built perfectly for families.
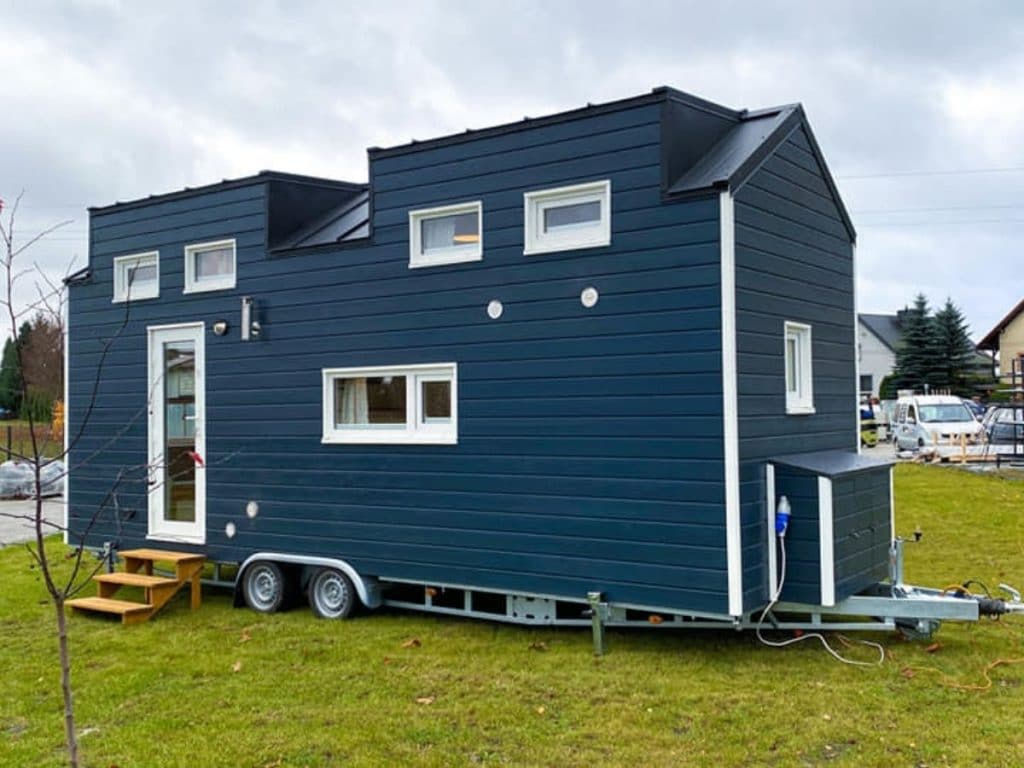
Mobi House offers homes built throughout Europe with partnerships in Germany, Sweden, Norway, Ireland, The Netherlands, and Denmark. For more information about buying your own Mobi House, check out their website all about tiny home big living. Make sure you let them know that iTinyHouses.com sent you.

