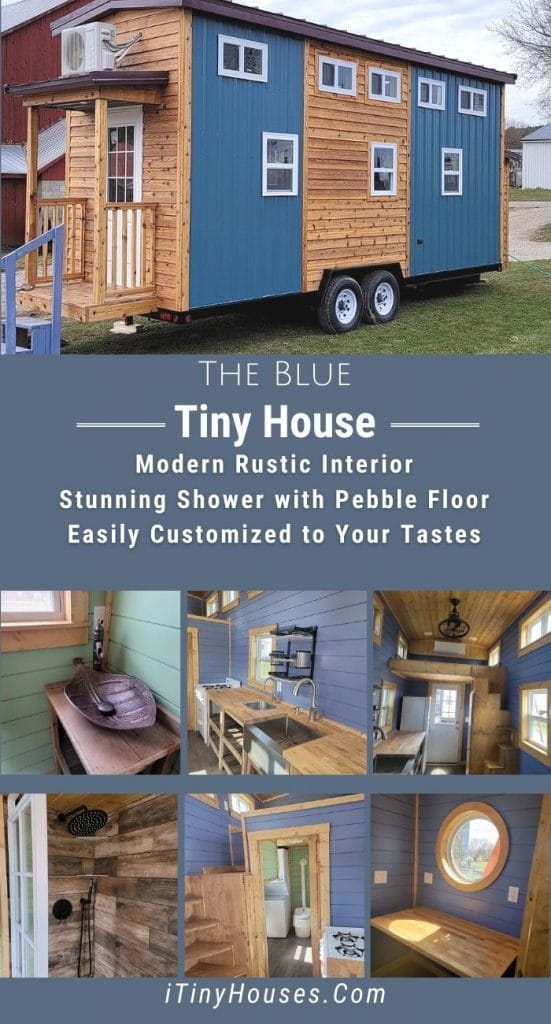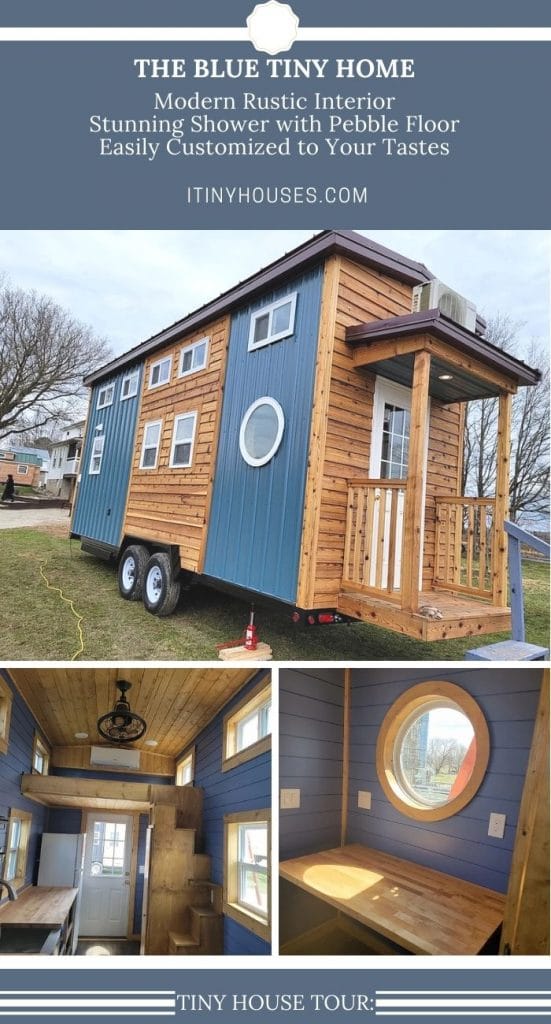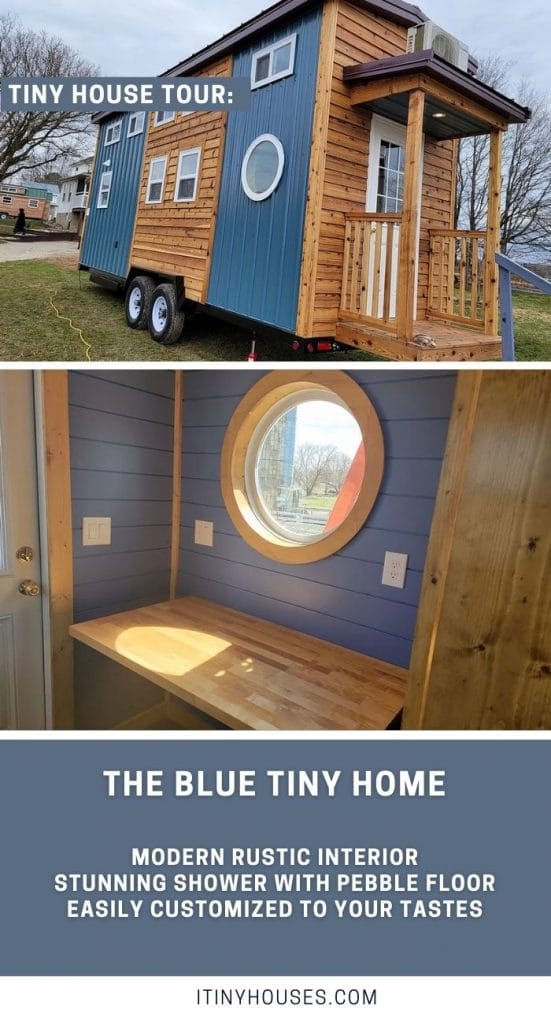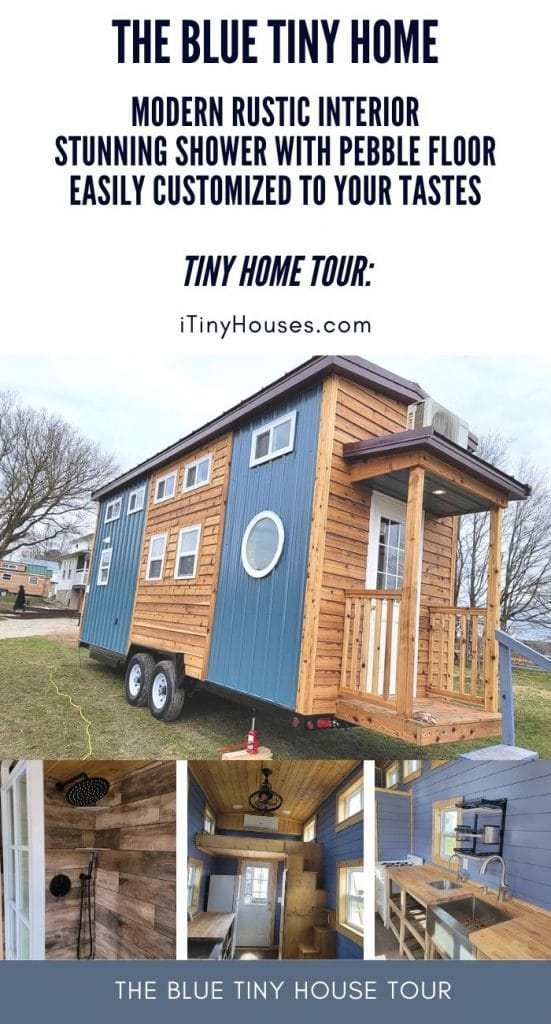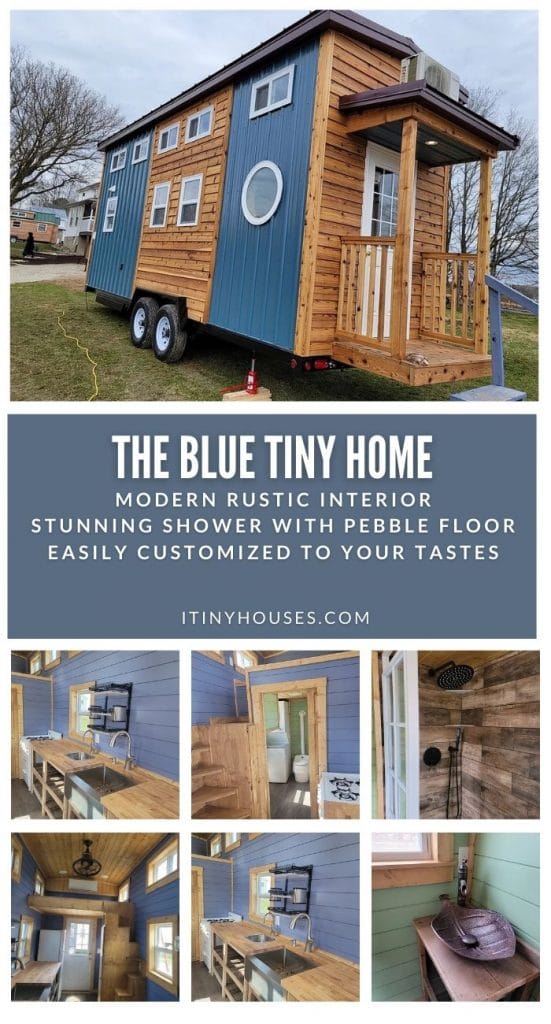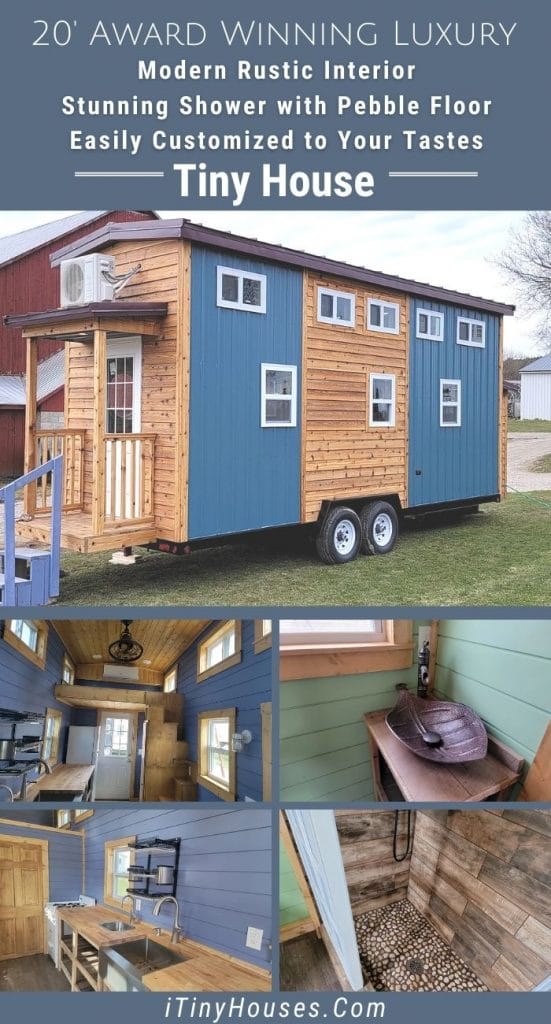Are you in the market for a tiny home, but want to customize it for your own preferences? One of the best things about Great Lakes Tiny Homes is that you can so easily customize everything. The Blue is a wonderful example of how you can take a basic tiny home layout and make it truly your own.
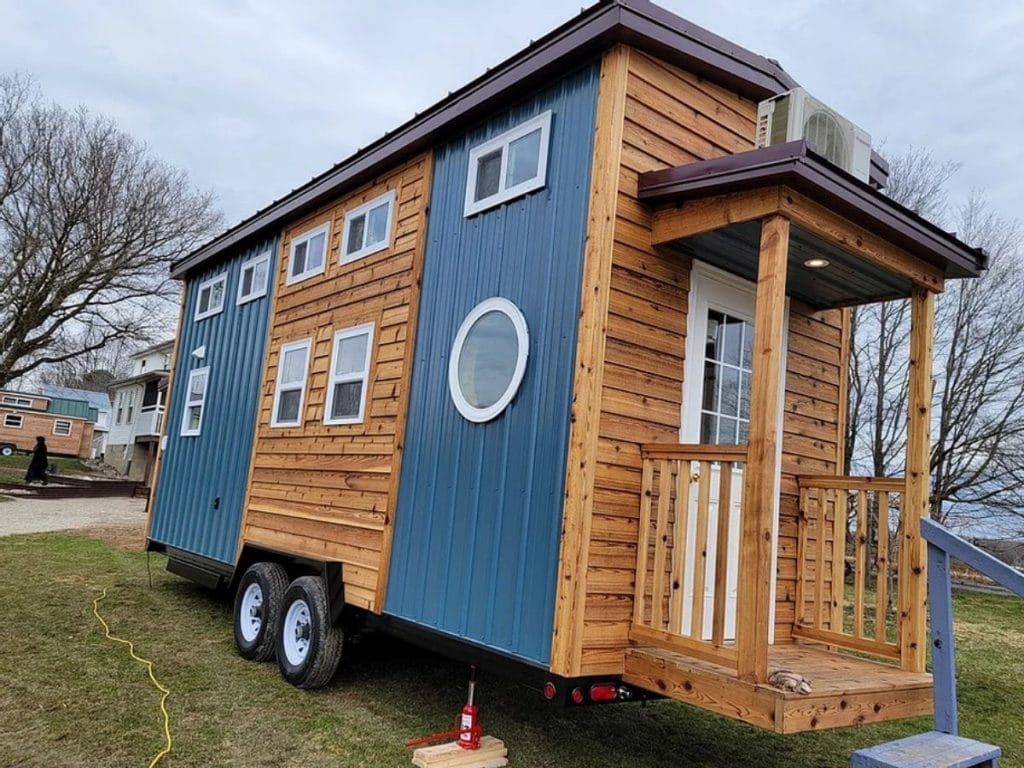
There are three levels of options with Great Lakes Tiny Homes. The home we are sharing here is a Level III and has the most customizations. You can also purchase a shell that you can customize and finish on your own.
Completed custom tiny homes start at $58,900 for an 18′ option up to $83,790 for a 32′ home. The pricing will depend upon additions you include, sizing, and some of the customizations. One benefit to this manufacturer is that they also have many options to help you with financing if needed.
Quality craftsmanship is seen throughout with your choice of siding, shiplap, flooring, paint colors, bathroom fixtures, and even what is included in your tiny kitchen. You can truly make this home completely your own.
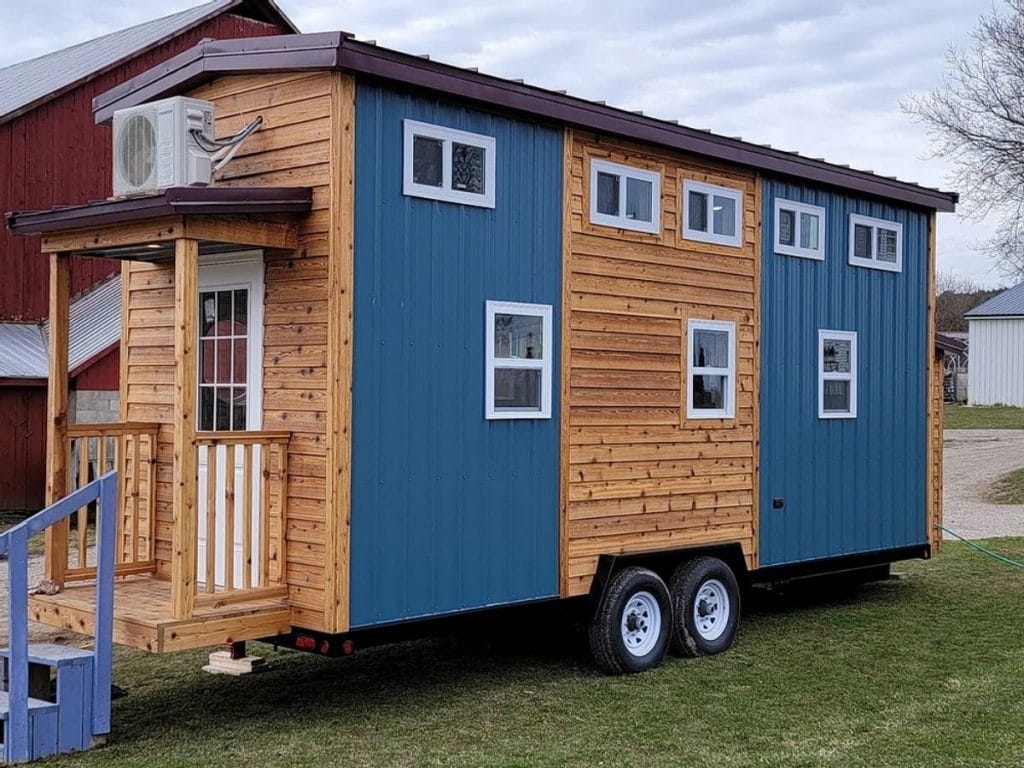
Just inside the front door is this cozy little workstation that I love. In the tiny house industry, there are tons of options for customization, but it is rare to see a work-at-home space. The Blue includes a cozy little nook just inside the door that is partially hidden from the rest of the room and perfect for homework space, work at home office, or just a little breakfast nook if you prefer.
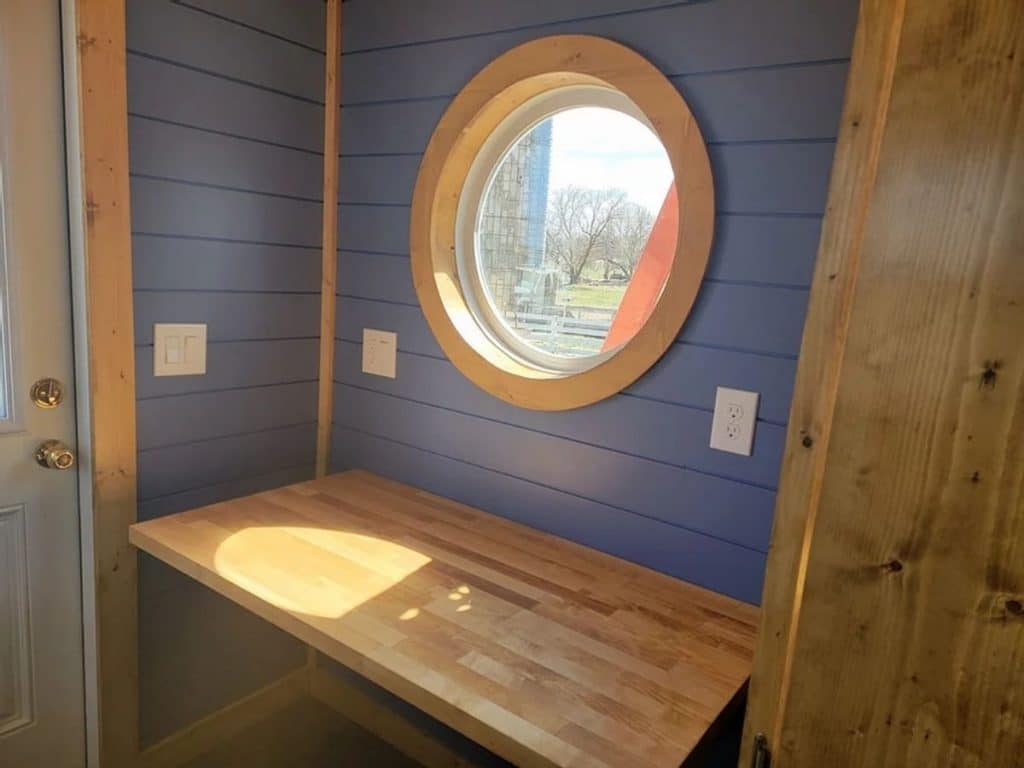
Inside this model, you have the same blue of the siding on shiplap walls with natural wood trim, ceiling, and accents that create a modern rustic look you love.
Above the front door and the little work nook is a small loft. This is ideal for a twin-sized bed, but can also be used for storage, or can be a reading nook. I absolutely love the stairs leading to this loft. They offer a nice little block that keeps the work area private and is sturdier than a ladder.
Since this is a smaller home, you may notice that the refrigerator is also right by the front door. You could choose a smaller option to place elsewhere, but I do love this since it allows you a full-sized refrigerator in a tiny home.
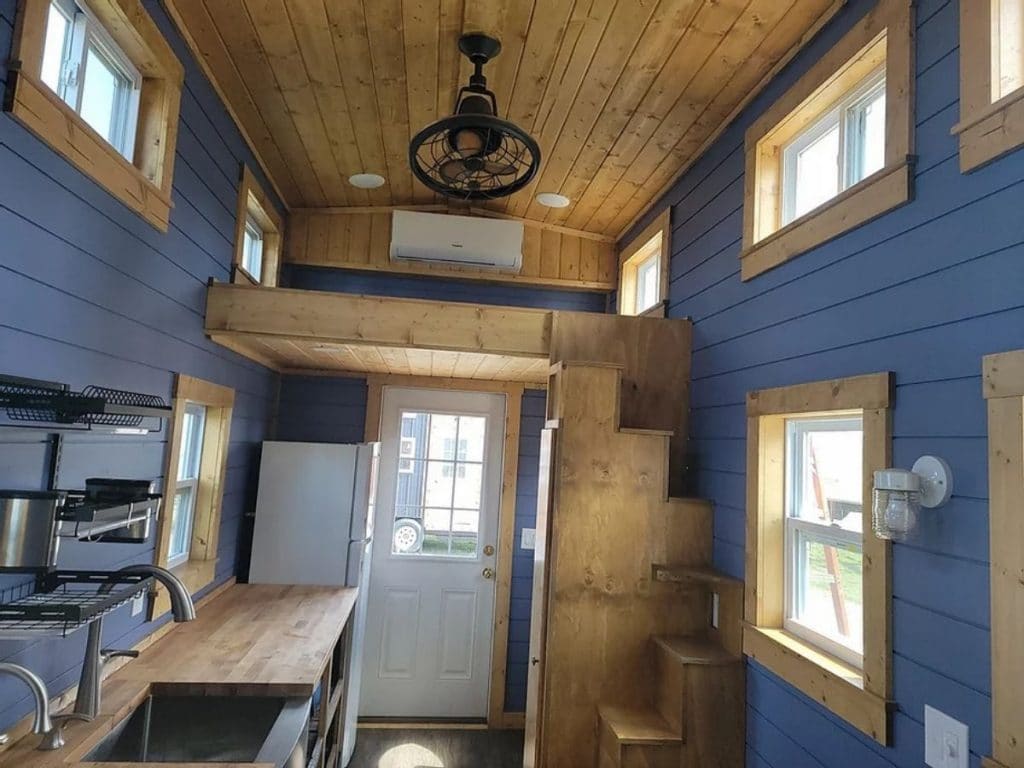
Speaking of kitchen spaces, this one is super open. I like the idea of the open cabinets as shown, but you could install whatever cabinet or shelving system you prefer. Plus, this has two sinks. A little handwashing station perhaps? Plus a traditional stove at the end of the counter rounds out the kitchen making it ideal for anyone who enjoys cooking meals at home.
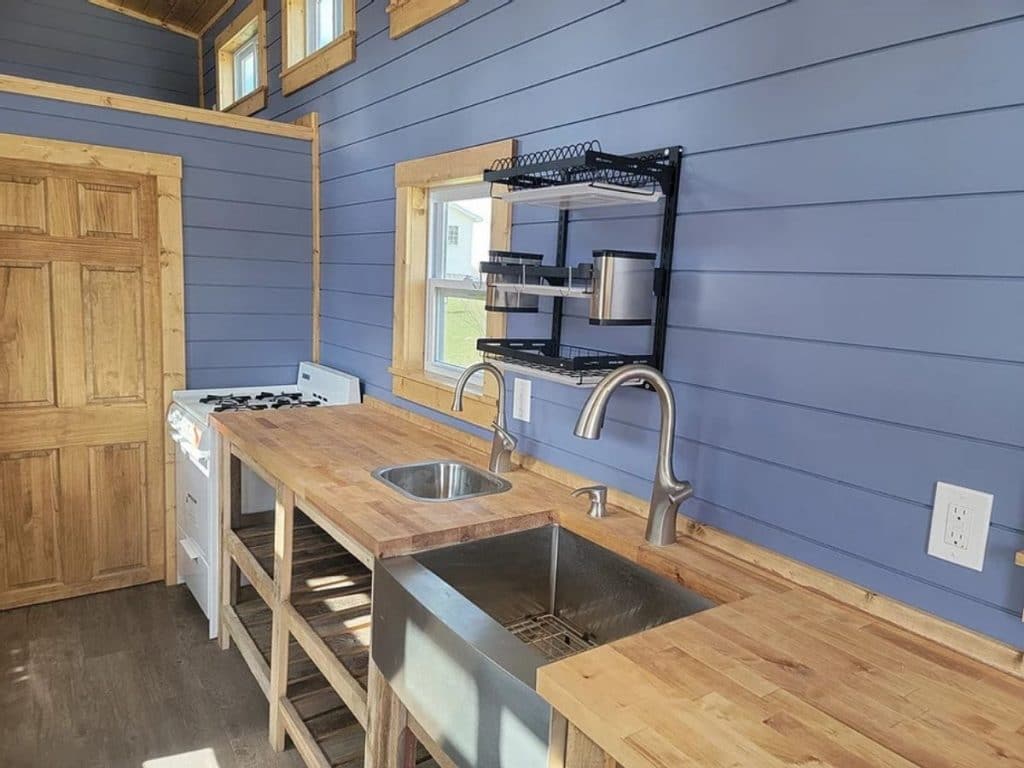
Opposite this space, you have a small open area you could add a sofa or chairs, and right by the bathroom door is a set of stairs leading to the main loft. You can also see a small door hiding storage underneath these stairs. This makes an excellent food pantry.
Above the bathroom is the larger of the two lofts. It can fit a queen-sized bed with a bit of extra space to store items or have a small shelf or storage bin.
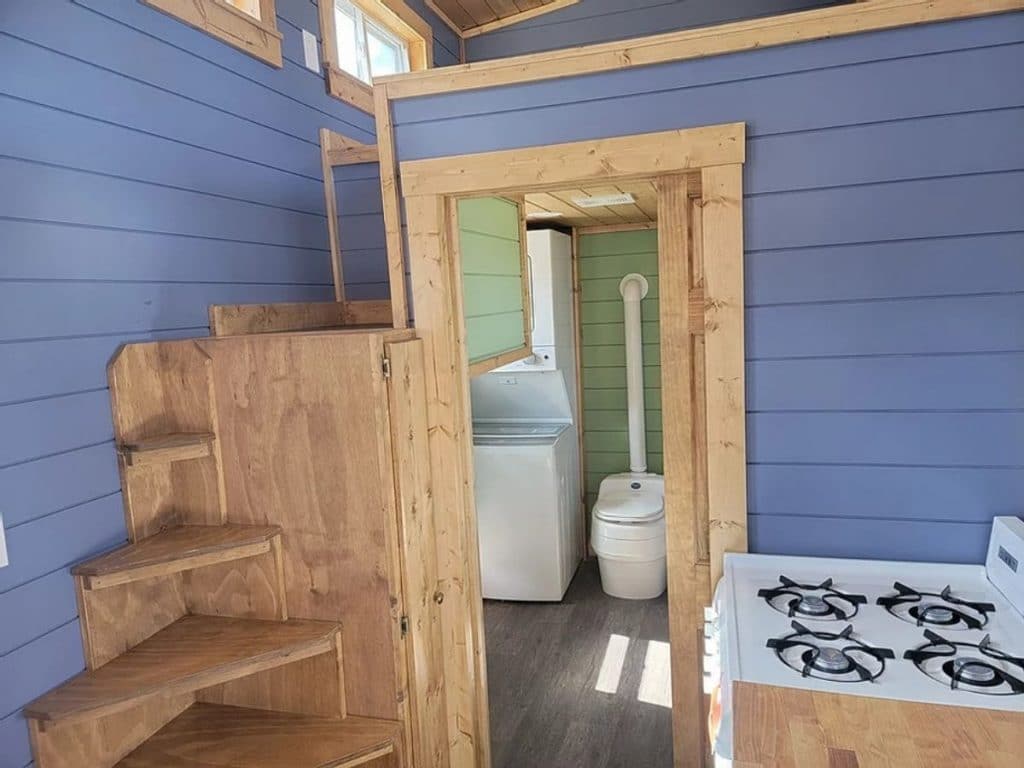
At the back of the home is a sizable kitchen. In this house, they choose a larger bathroom with room for storage and a laundry station. A toilet is tucked between the shower and stacking washer and dryer with the sink inside the door to the right.
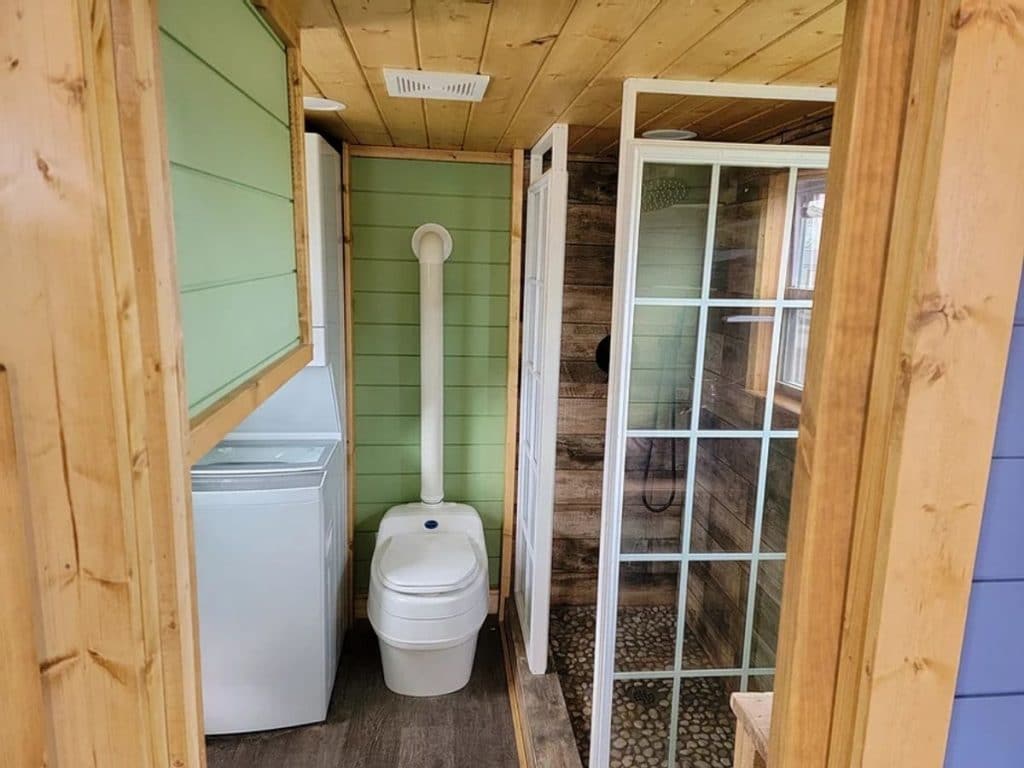
This shower has a beautiful half door that is glass panes. A lovely rustic look that matches the green shiplap and the woodgrain inside the shower. This has a few built-in shelves plus an extra-large rainwater shower head.
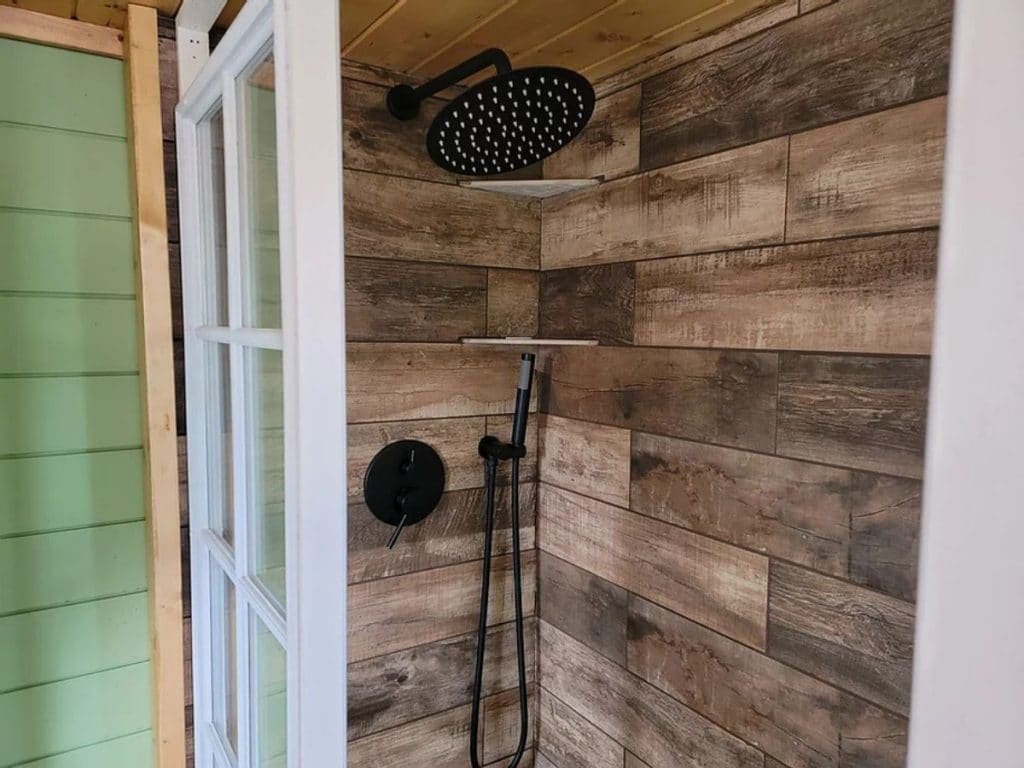
The best part of this bathroom is the pebble floor in the shower. So detailed and unique! This is one of the best things about Great Lakes Tiny Houses. Attention to detail and offering beautiful accents like this makes them even more valued in the tiny home industry.
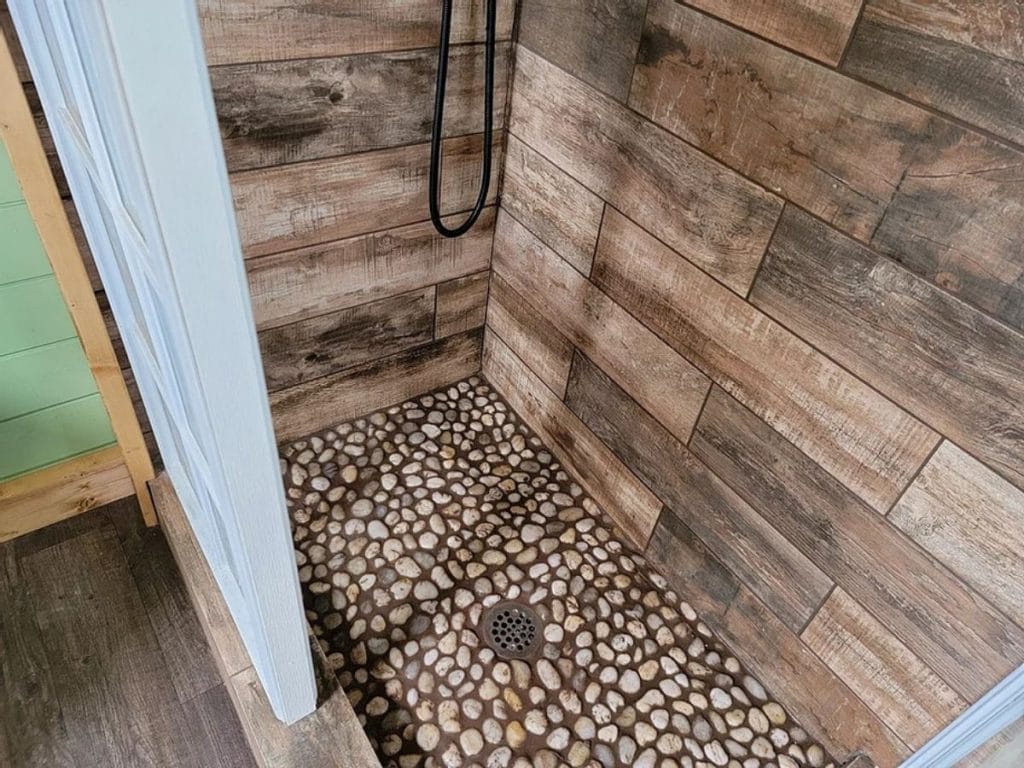
Another stunning detail is this sink. A bronze leaf with old school pump faucet! Absolutely gorgeous and a perfect addition to the rustic style of this home.
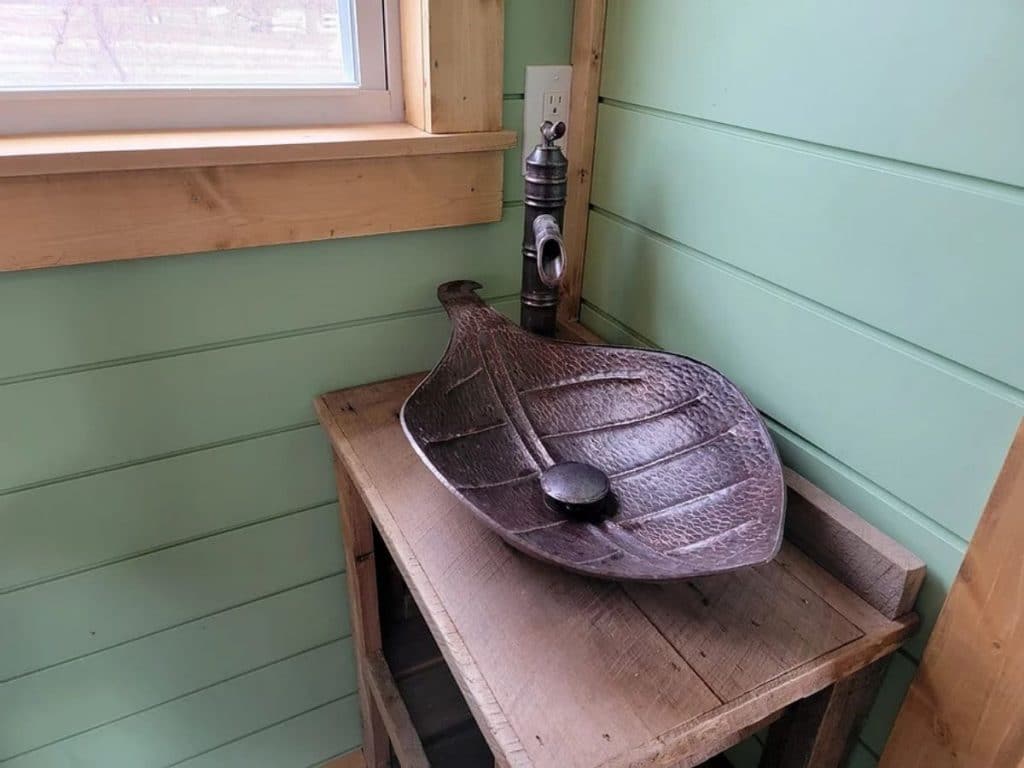
To find out more about The Blue and the many options from Great Lakes Tiny Homes, make sure to check out their website, their Facebook page, or their Instagram profile. Make sure you let them know that iTinyHouses.com sent you!

