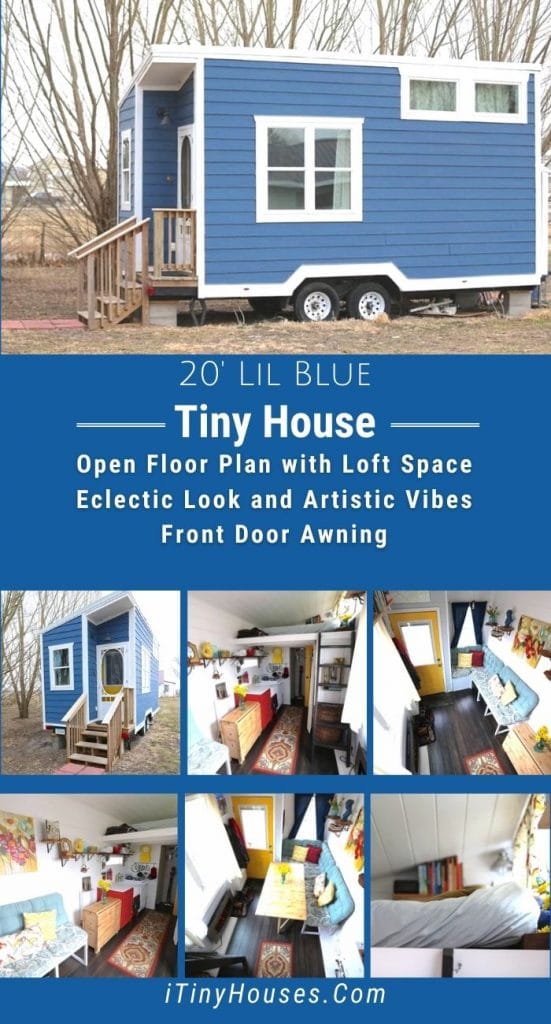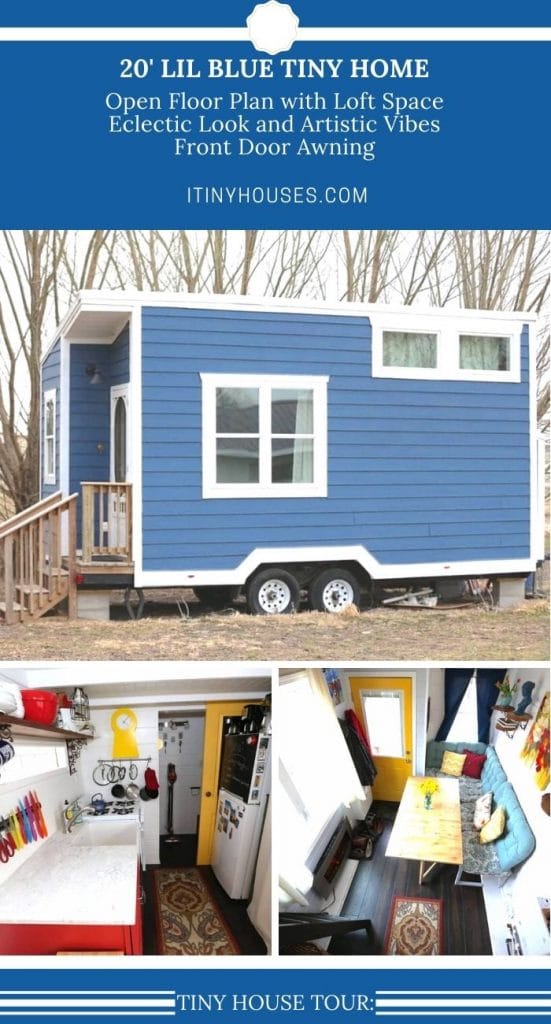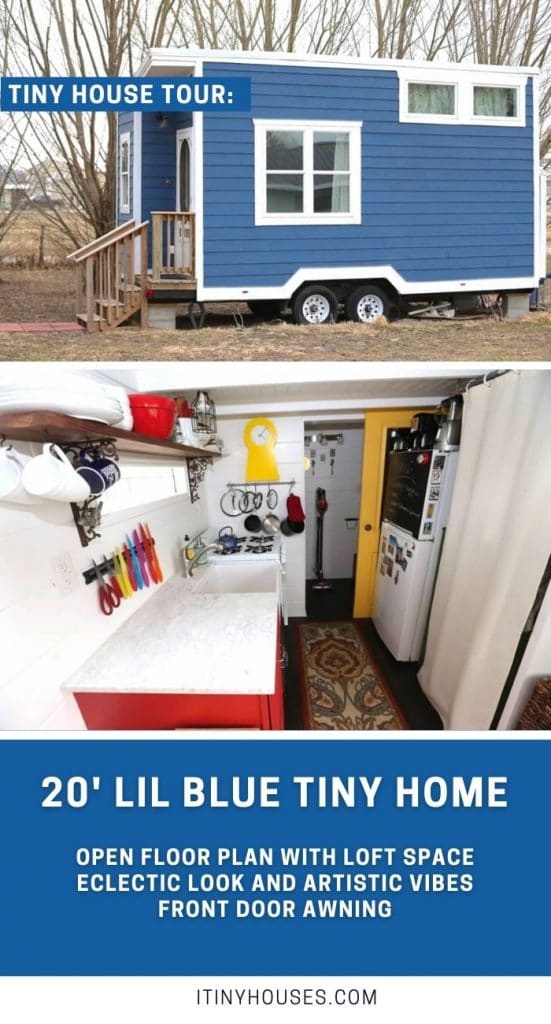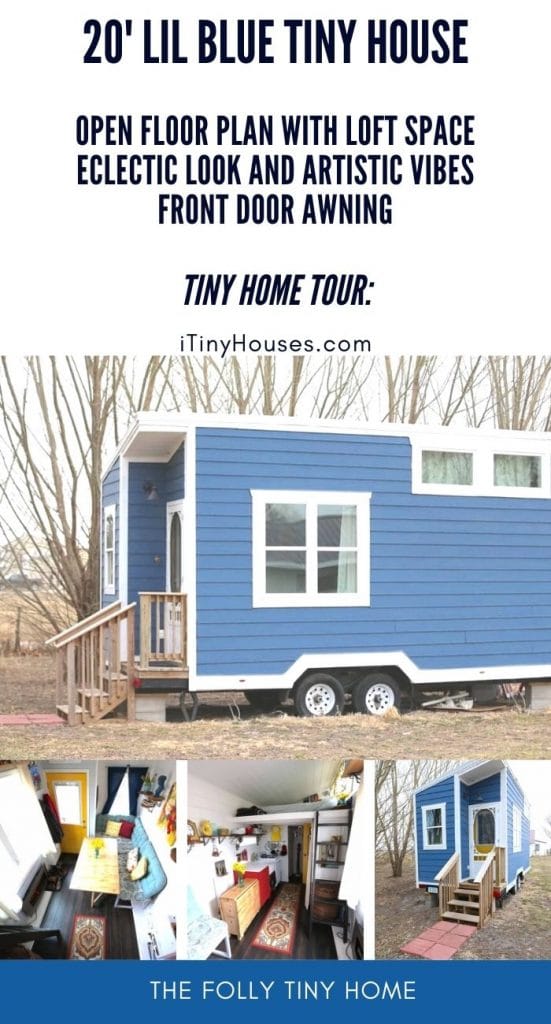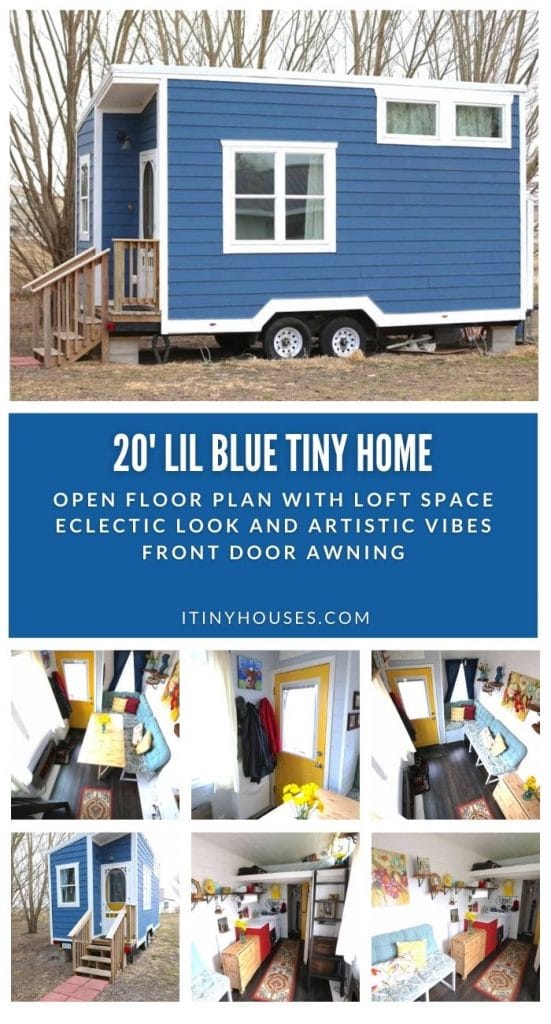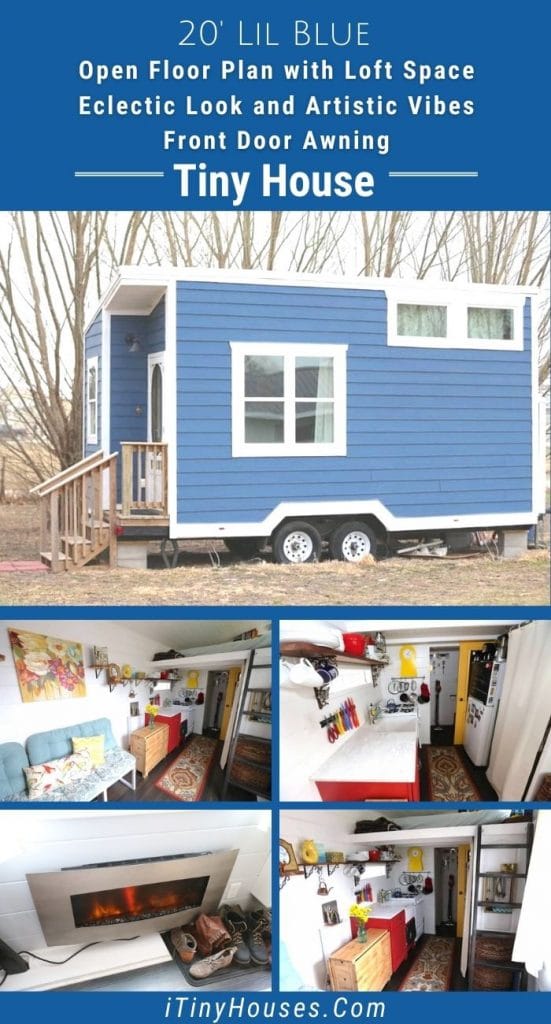This blue and white tiny home on wheels is aptly named Lil’ Blue. A perfect little artisticly styled home that is filled with color and just waiting for a new owner. At only 20′ long, it is smaller than many we feature, but is big enough for you to begin a minimalist lifestyle in comfort!
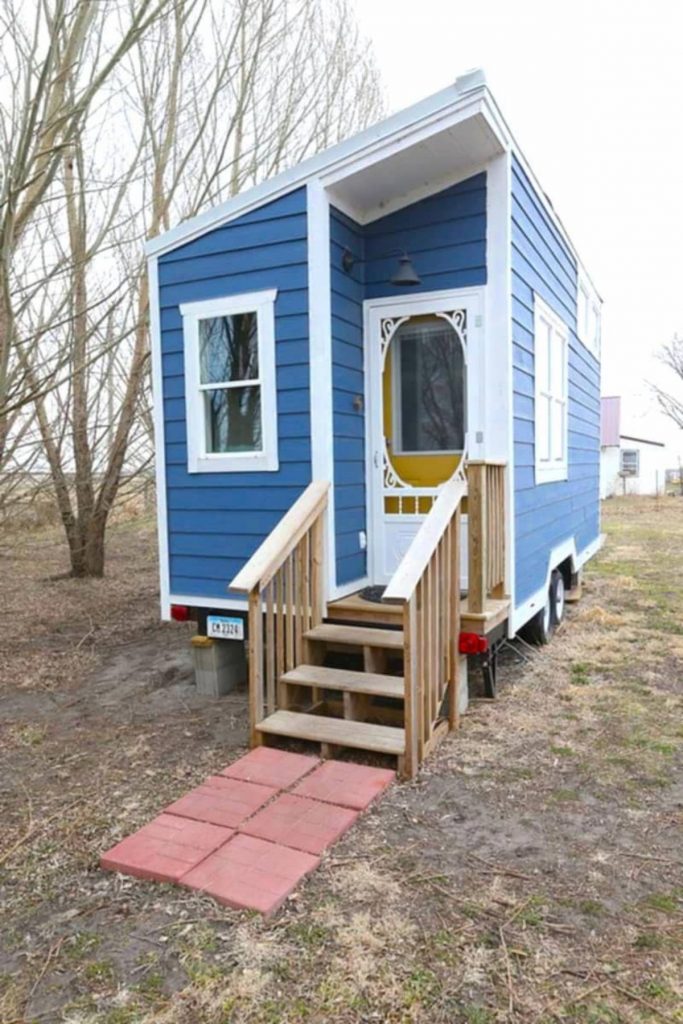
This home was built in 2015, and the current asking price is $35,900. At a total of 160 square feet with a 64 square foot sleeping loft, it is a beautiful choice for an individual or couple. It is 8 feet wide and 13 foot high at the highest point with an angled roofline. Below are some of the features you will find inside this home.
- 2’x3′ small front porch with covered entry.
- L-shaped built-in seating bench.
- 47-gallon water tank and Eccotemp on-demand gas hot water heater.
- Apartment-sized refrigerator, 4-burner gas stove, and marble kitchen countertop in the kitchen.
- Corrugated metal shower walls with fiberglass shower pan and composting toilet in the wooden base.
- The loft holds a queen-sized mattress with room to spare.
This home was even featured in a variety of publications including Apartment Therapy, CityView Magazine, Tiny House in a Landscape, and Spark Magazine.
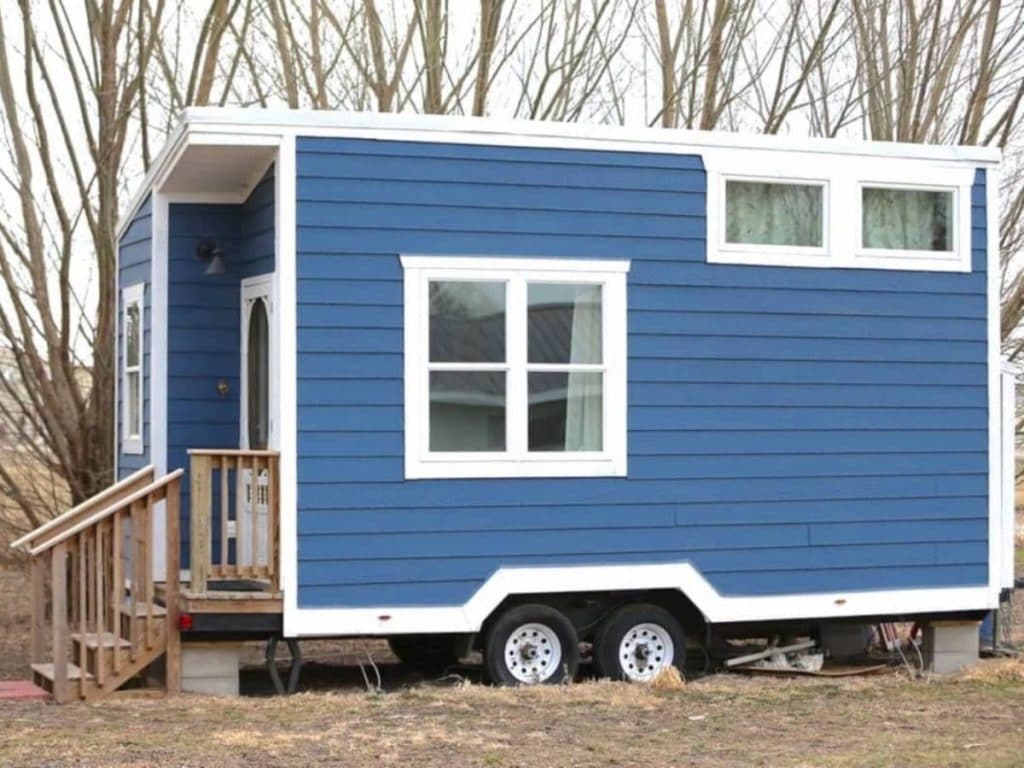
Inside this 20′ wonder on wheels, you find classic white shiplap walls with a dark wood stained floor. Throughout the home you will find pops of color in cabinets and doors along with decor. This gives the home an artsy vibe that you are going to love!
From this angle, you get a nice look at the entire home showing the entry, ladder to the loft, the open loft space, kitchenette, and entry to the bathroom.
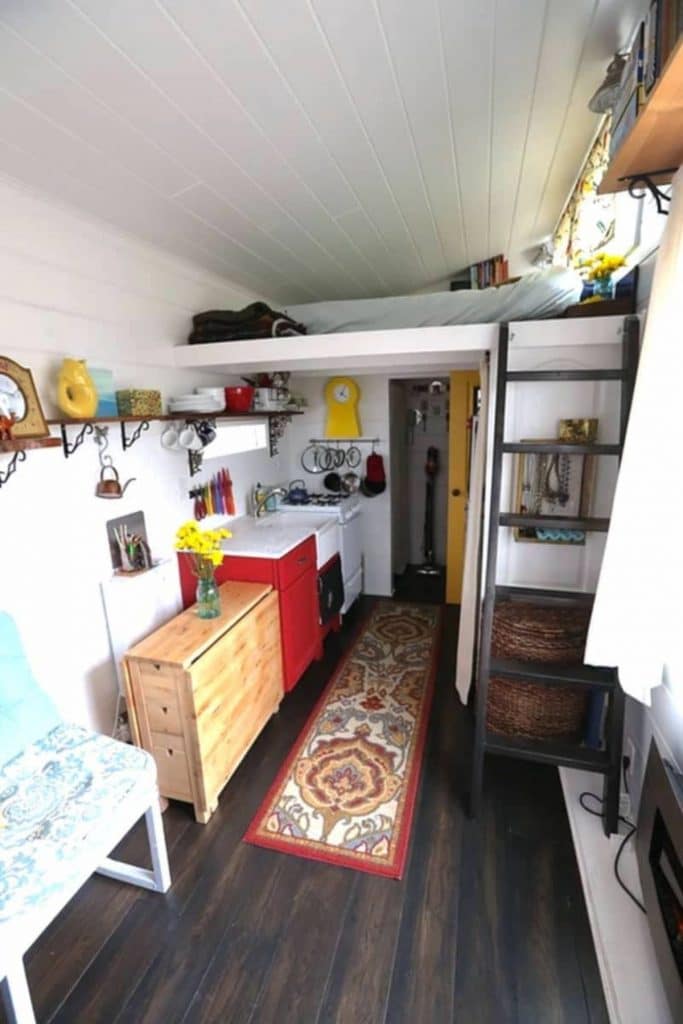
While the current owners added their own style to the home, it’s definitely an easy-to-personalize space for yourself. The living space includes this bench seat and a flip-down table that can be used for dining, storage, or extra counter workspace
There isn’t a ton of extra storage, but there is room for more to add to the home on the walls if needed. I love that there is a ton of hanging space around the kitchenette!
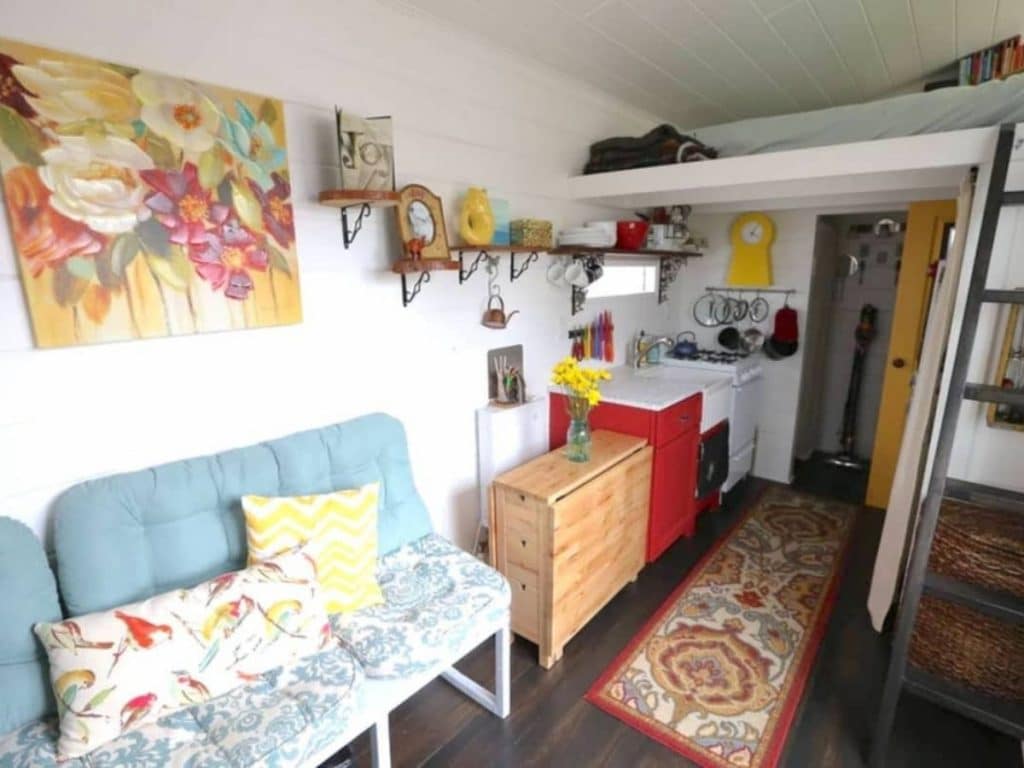
Next to the refrigerator (with a chalkboard door), you have a curtained closet. It’s small but it can be useful for your clothing or other storage. Plus you can easily hide items above the refrigerator if needed.
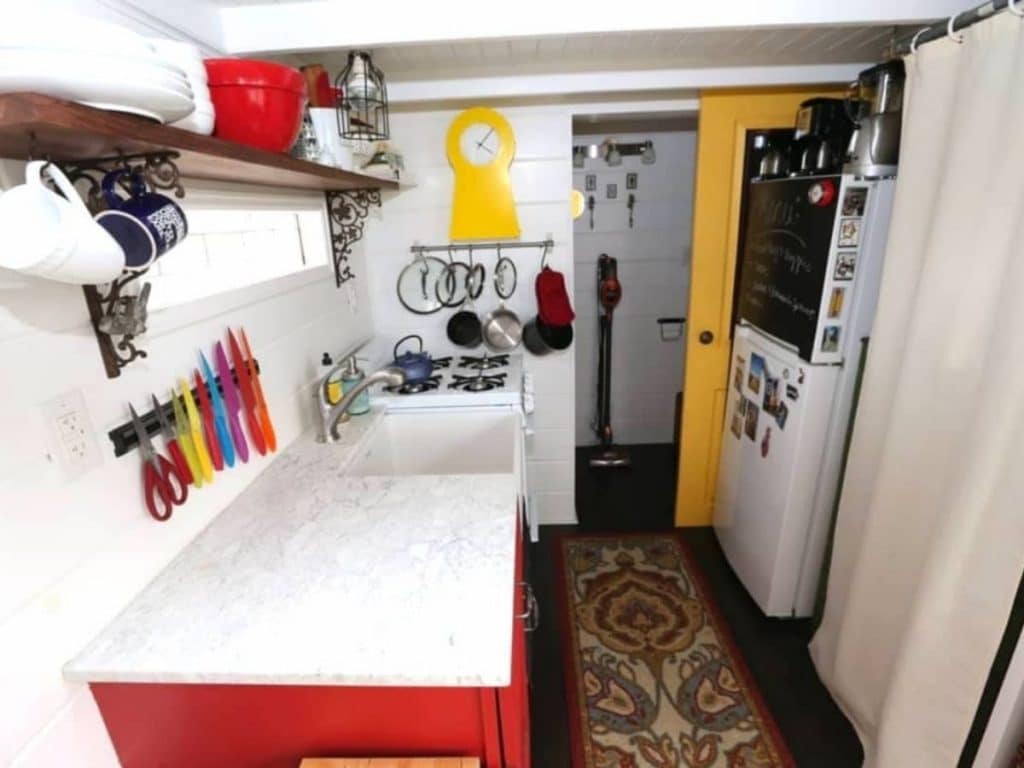
At the end of the home is the bathroom behind a yellow barn door. Inside one side you find a corrugated metal shower with the traditional fiberglass base. It isn’t overly large, but it is a perfect shower for most. Add a curtain of your own choosing to make this custom for your style.
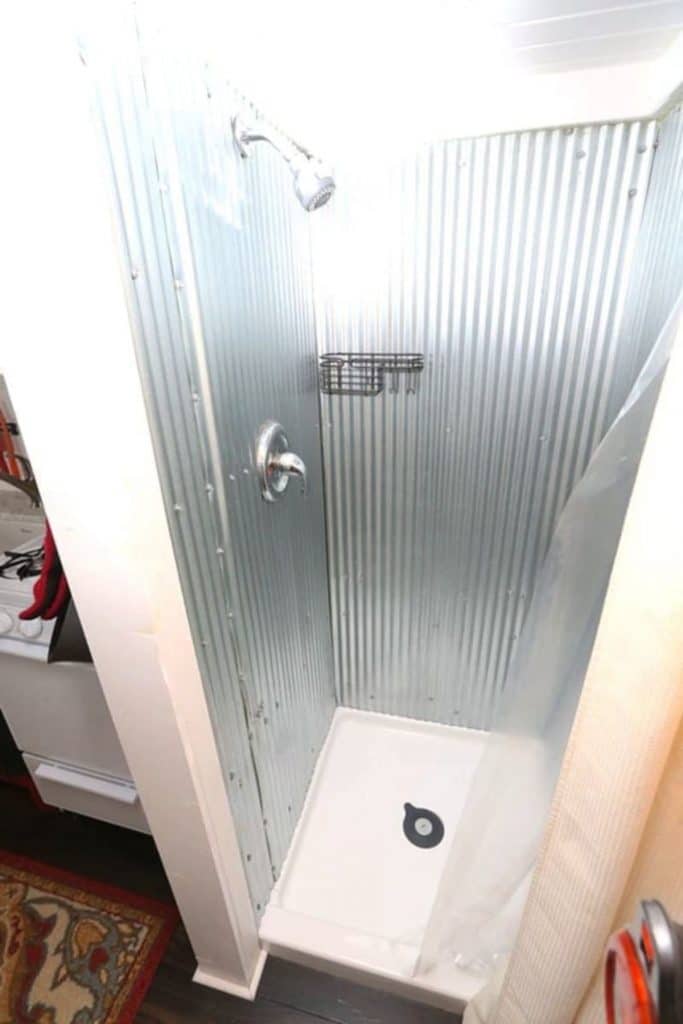
Opposite the shower is the composting toilet in a wooden base with floating shelves above for storage. Tuck away your linens, towels, toiletries, and more into this space. You can even add additional shelves if you want.
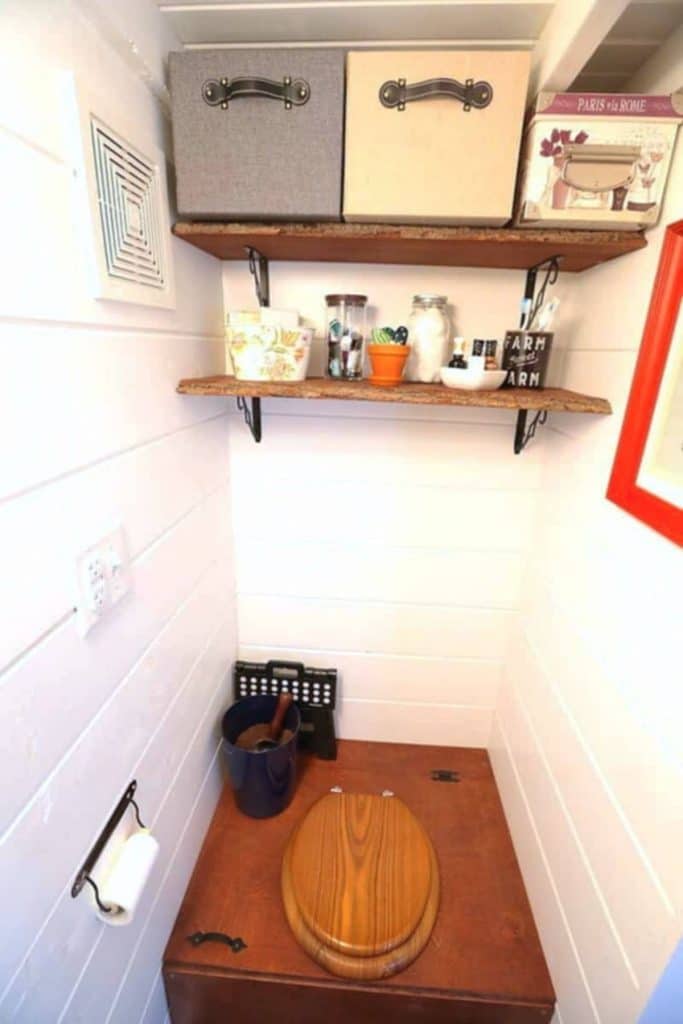
The loft is one of my favorite spaces. It is open and has a simple ladder for access, but has room for a mattress and a bit of storage. It just feels cozy and rustic.
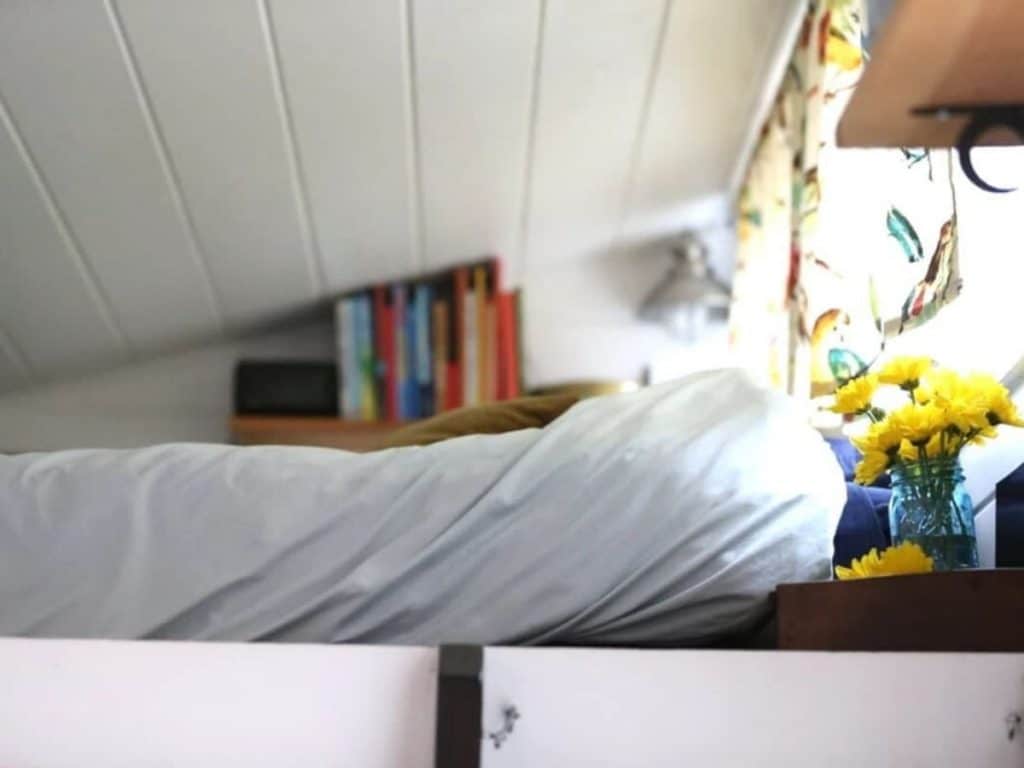
The angled roof makes it better to sleep on the side close to the window but you can situate your bed in whatever way is best for your needs.
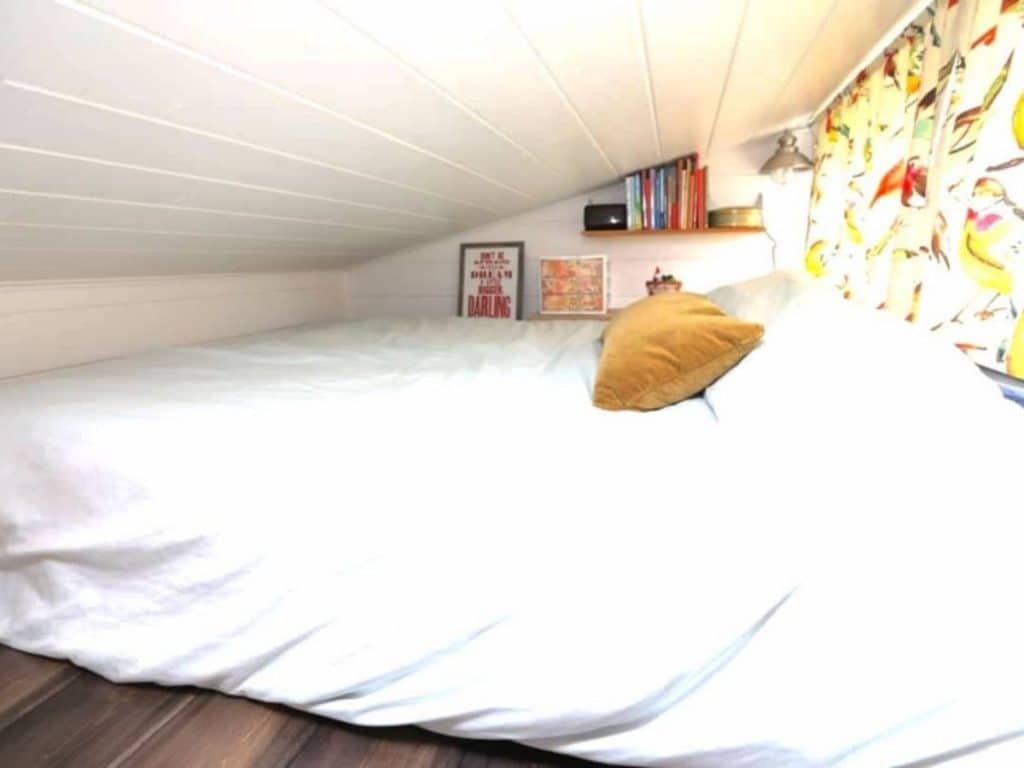
The view down into the home from the loft shows you the extra little nook just inside the door. The bench seat is actually in an “L” shape with storage space underneath. It’s ideal for lounging and can be used as a seat for dinner or work.
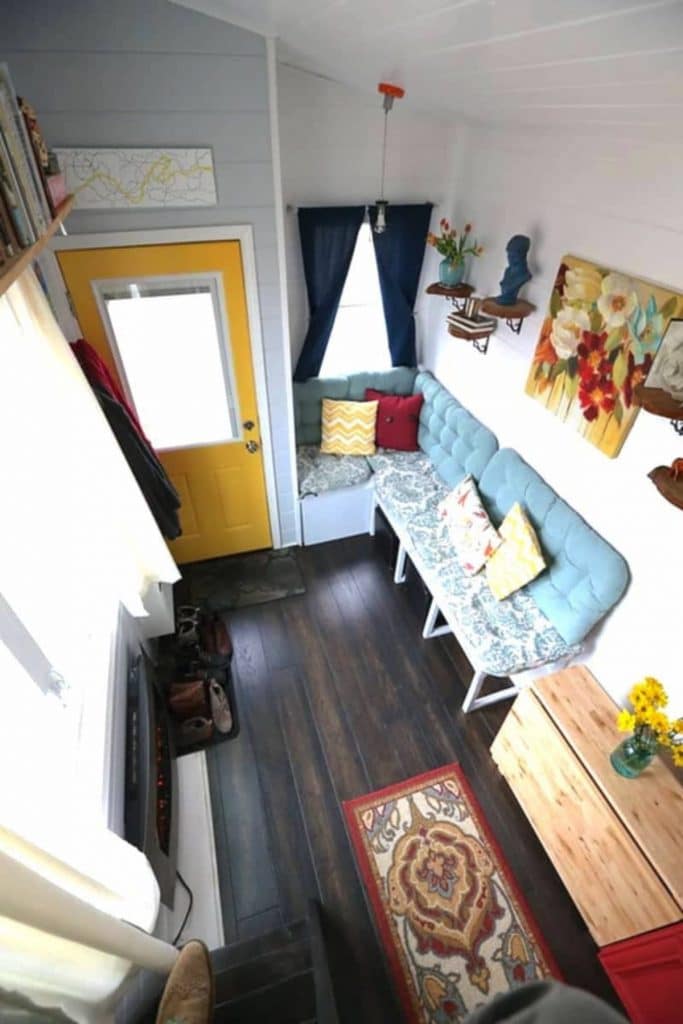
You can unfold the table and push it right up against the seating like shown. This angle also shows the storage above the front window and also shows the small fireplace on the wall.
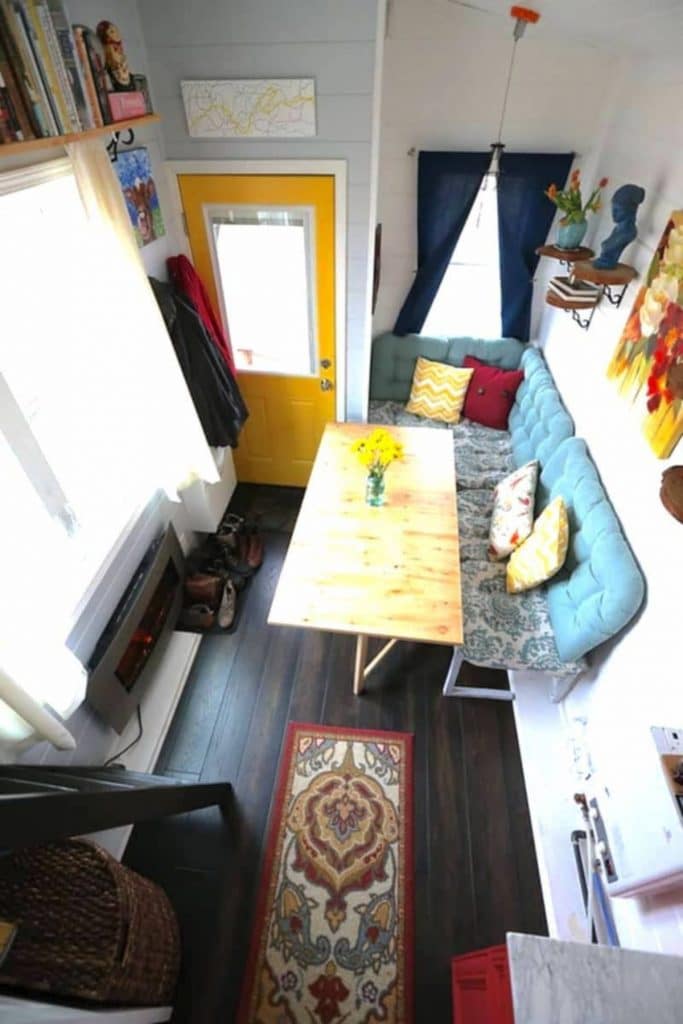
A wall-mounted electric fireplace is just a fun addition that is both functional and decorative. I can imagine lounging in front of this with a good book!
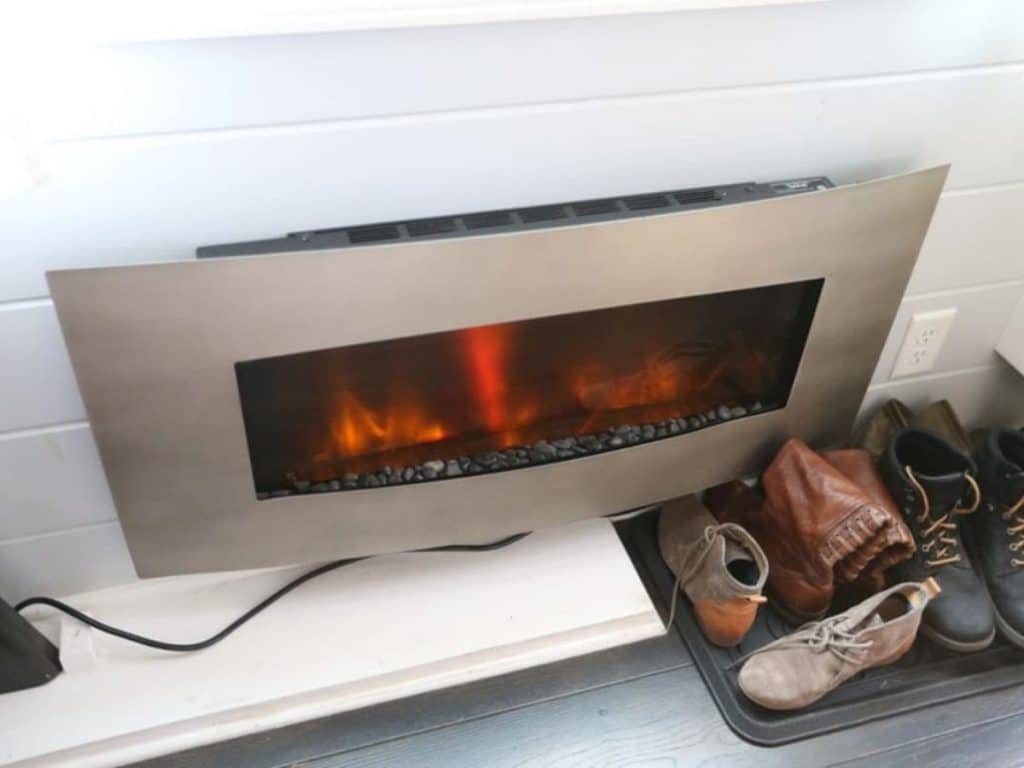
The yellow door creates a beautiful pop of color against the white walls. I love that!
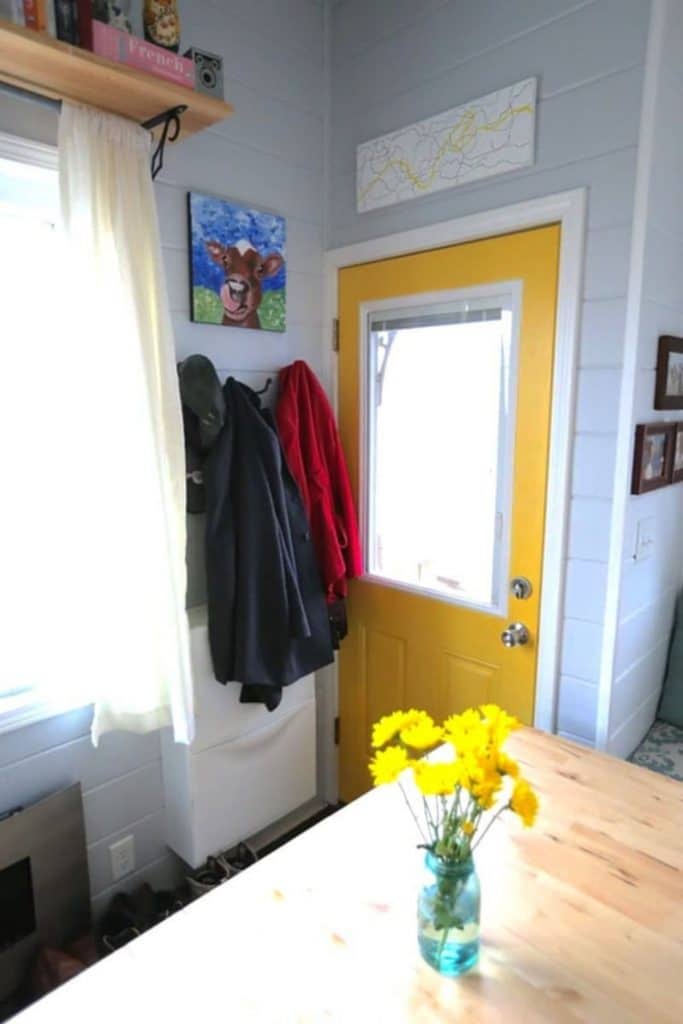
There is even added storage on the end of the tiny house for those outside tools or similar items not used often.
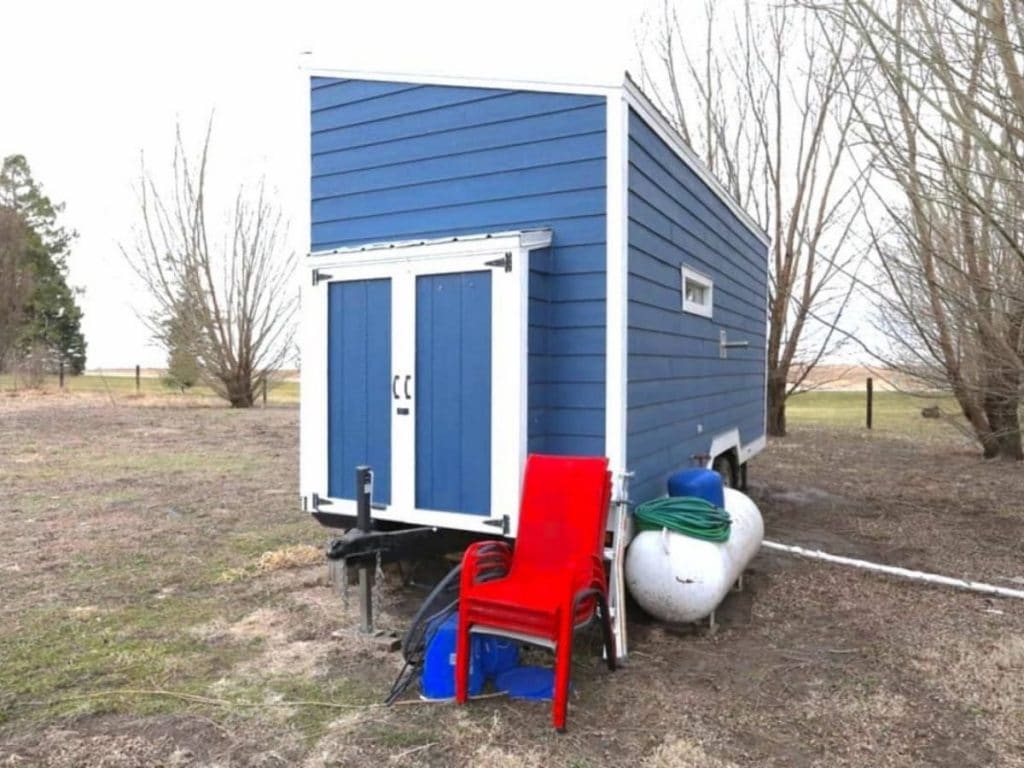
Interested in buying this tiny home? Check out the full listing on Tiny House Marketplace. Make sure you let them know that iTinyHouses.com sent you.

