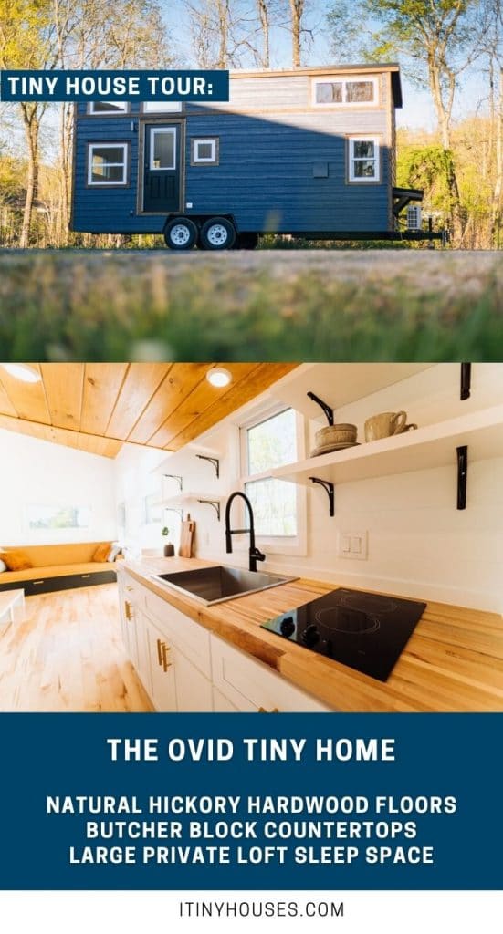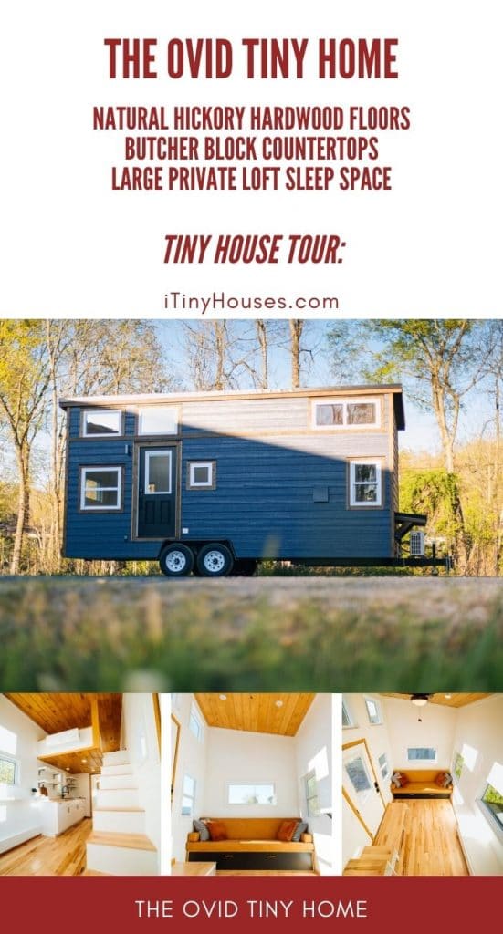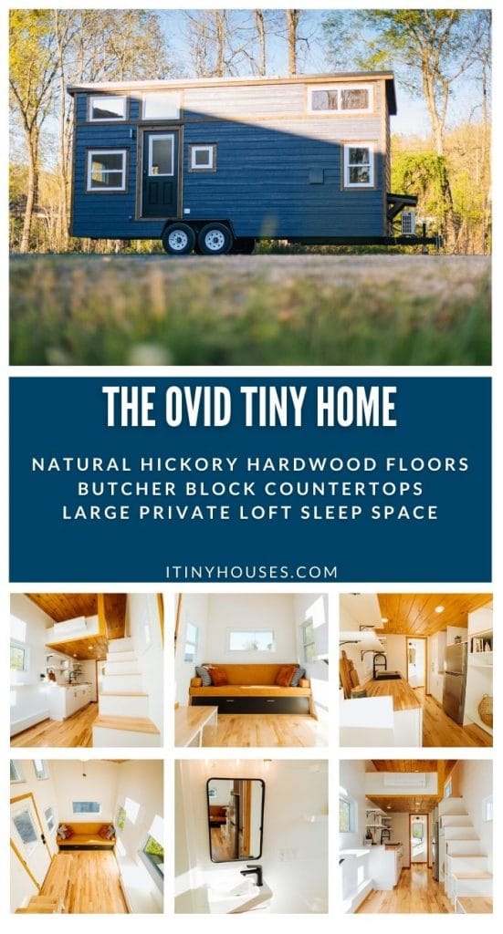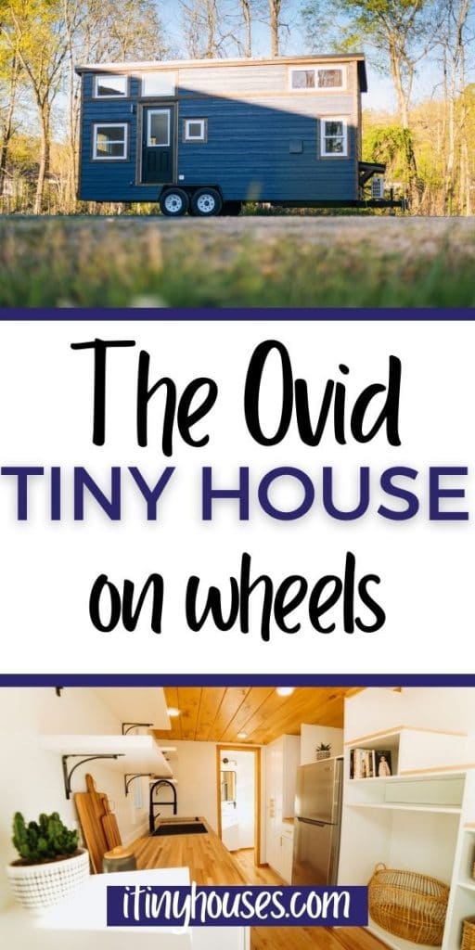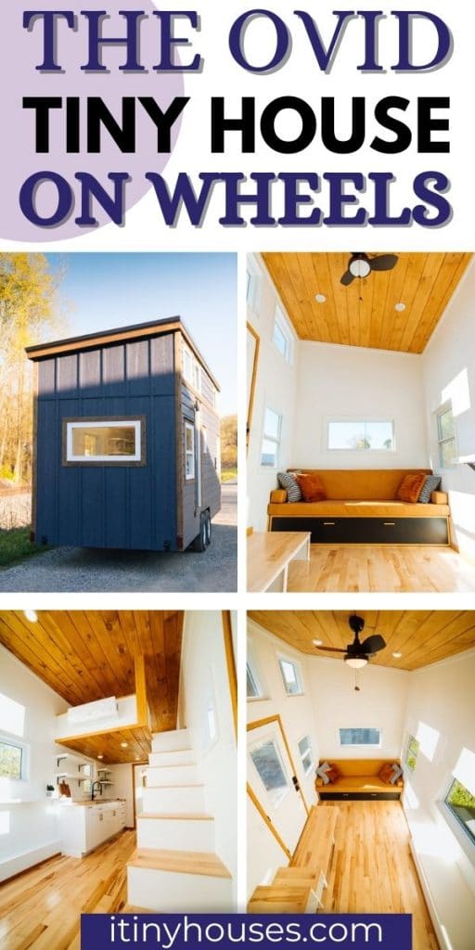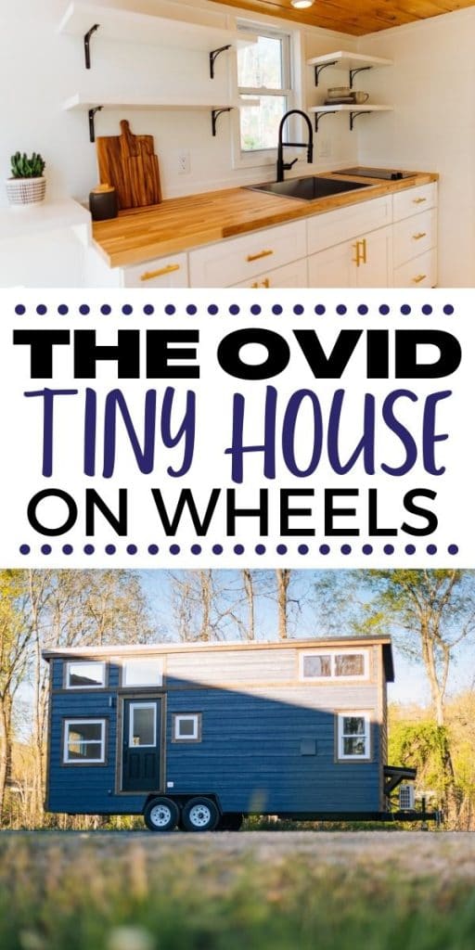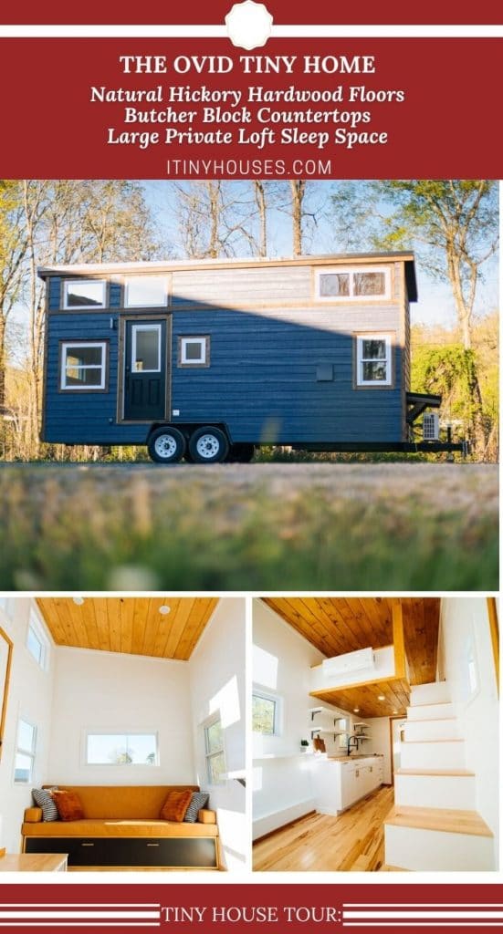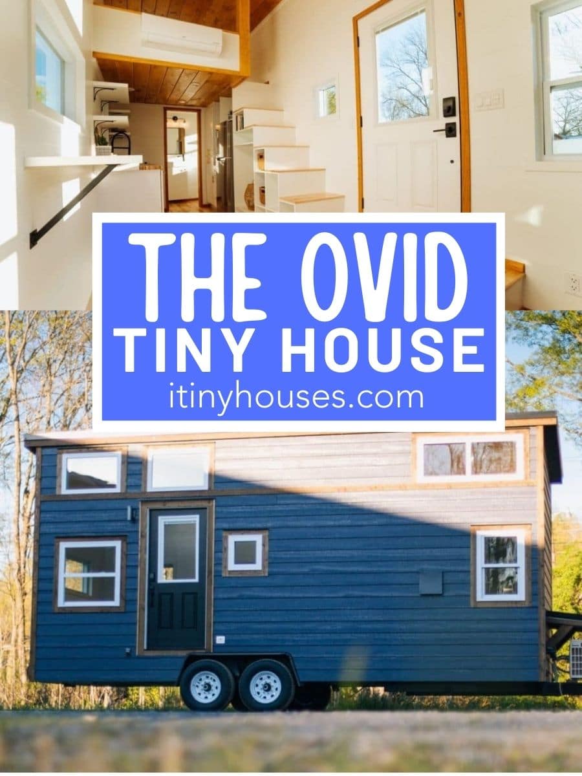The Ovid may appear unassuming on the outside, but the moment you step inside you’ll find a stunning home designed for your comfort. This 24 foot tiny home on wheels by Wind River Tiny Homes is designed to feature an open floor plan with stunning natural hickory floors, ceiling, and accents against a cream background. With quality appliances, tons of hidden storage, and a tall ceiling, it’s the ideal tiny home for anyone who appreciates quality and style.
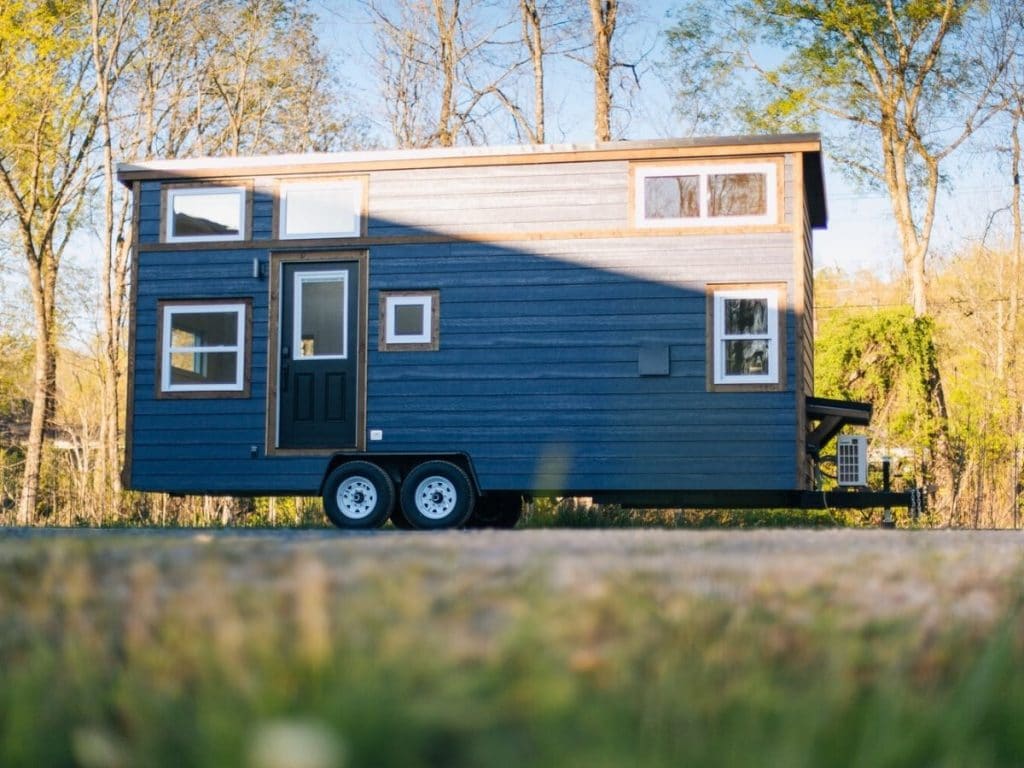
One of my favorite parts of homes designed and built by Wind River Tiny Homes is that they pay close attention to the little details. As soon as you step through the door you notice all of the clean lines, quality appliances, and modern amenities.
The front door features a keyless entry and opens to a small landing and step that leads into the living area, or up to the lofted bedroom. The top of each step and this landing feature the same natural hickory hardwood you find on the floors and the ceiling of this home.
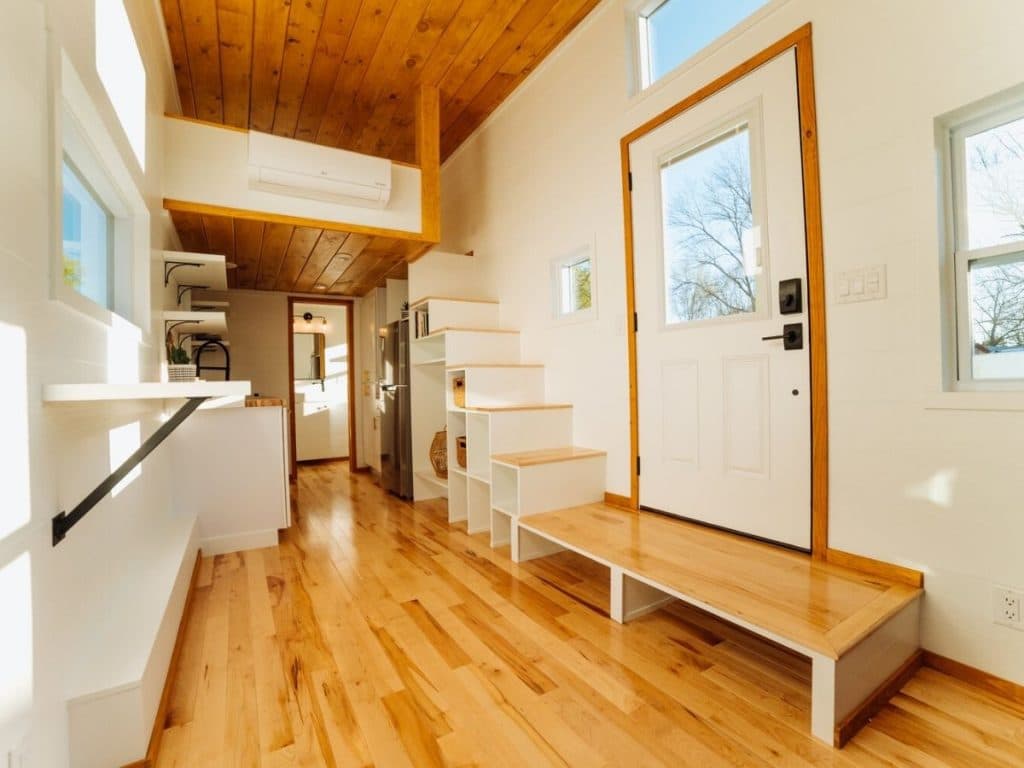
Looking down the length of this home you are greeted with a simple galley kitchen. While not large, this space allows for simple meals to be prepared with ease.
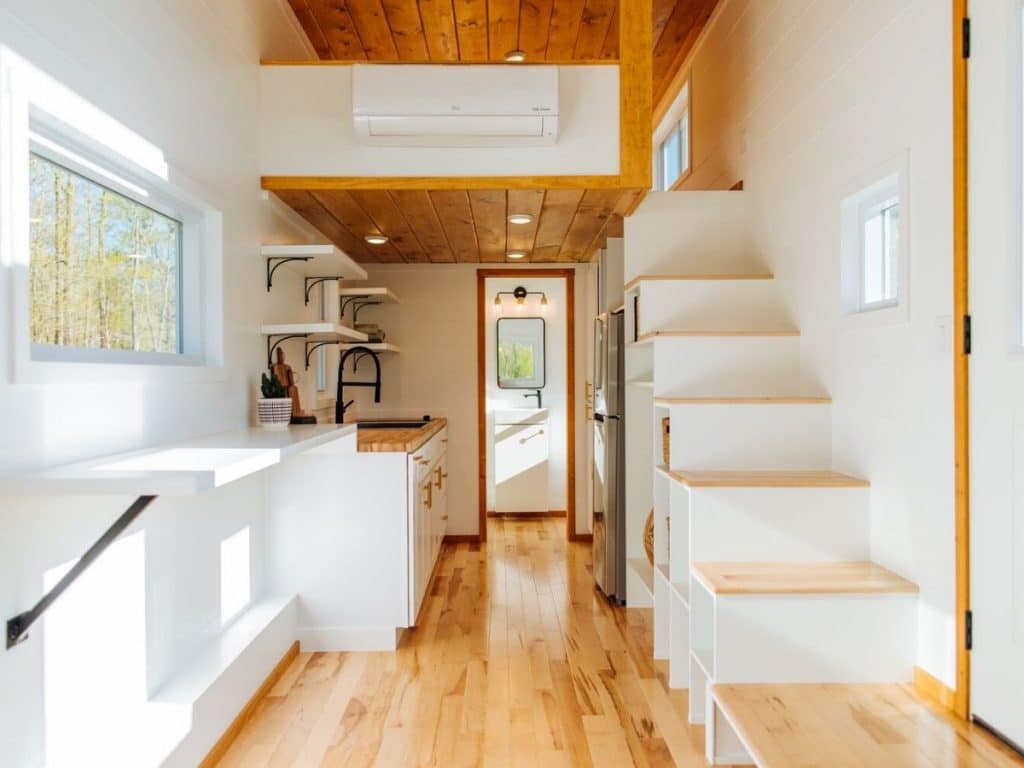
One of my favorite accents in this home is the butcher block countertop in the kitchen. I love how clean this looks and how functional it is for anyone who enjoys cooking.
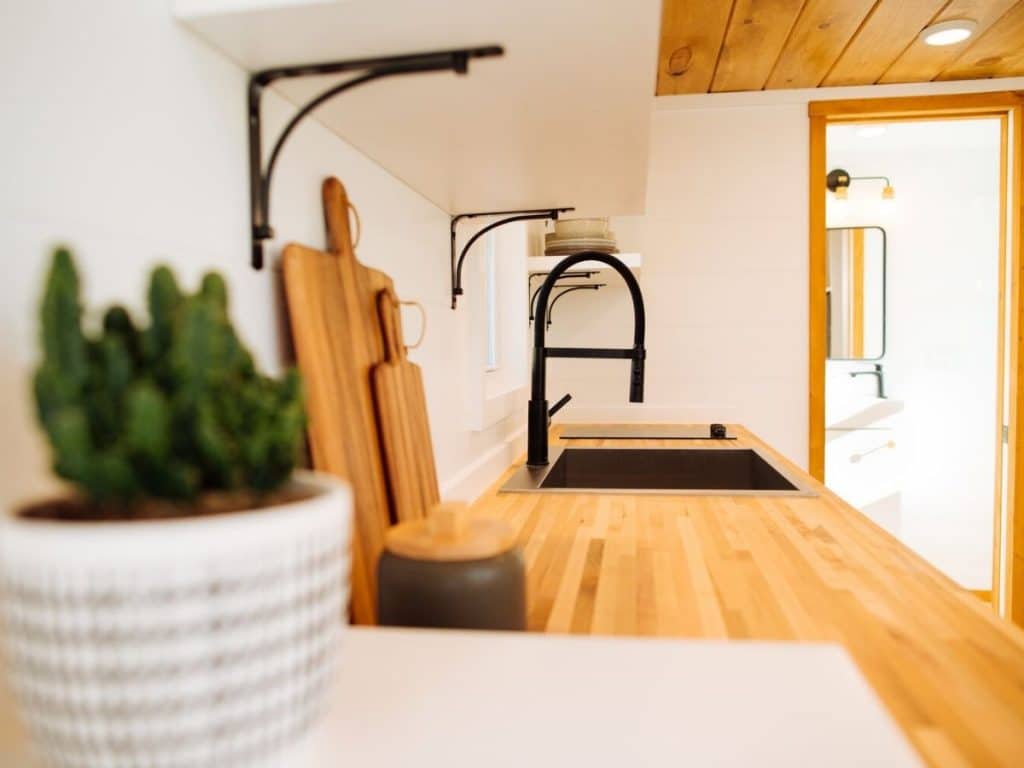
One one side of the kitchen is the kitchen counter, sink, and 2-burner cook top. The opposite side of the kitchen includes the apartment sized refrigerator, additional counter space, and tons of shelving and cabinets for storage.
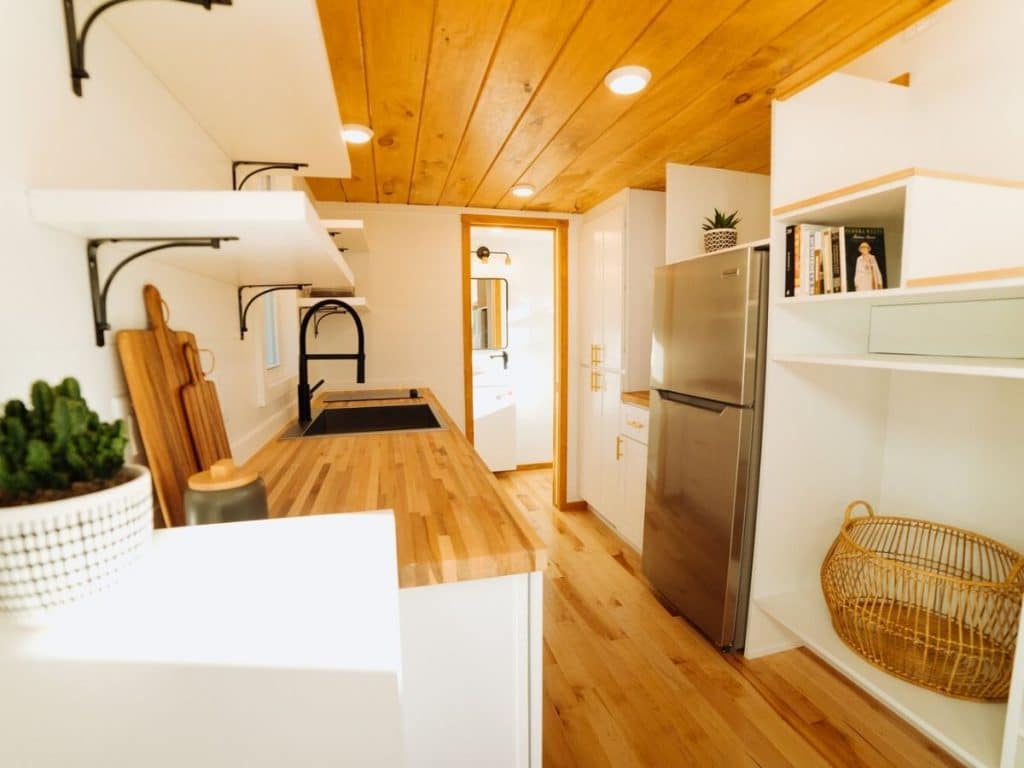
Brass handles and drawer pulls compliment the clean white lines of the cabinetry. Open shelving above the kitchen counter is ideal for things like your plates, cups, mugs, and bowls. I also love that these can hold spices, oils, or canisters with baking supplies.
The deep kitchen sink with tall faucet is perfect for cleaning up your dished after a big meal, but definitely fits the aesthetic of this space.
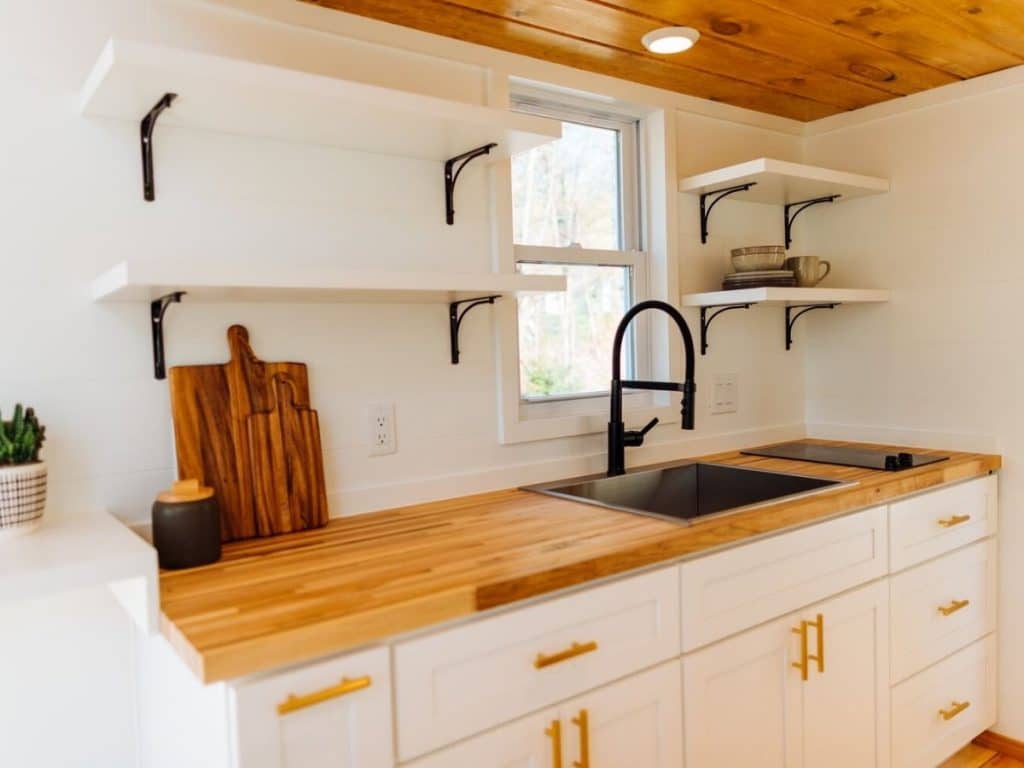
At the end of the home and behind the kitchen is the bathroom. This small space includes all of your basic needs in a comfortable area made to make the most use of a tiny space.
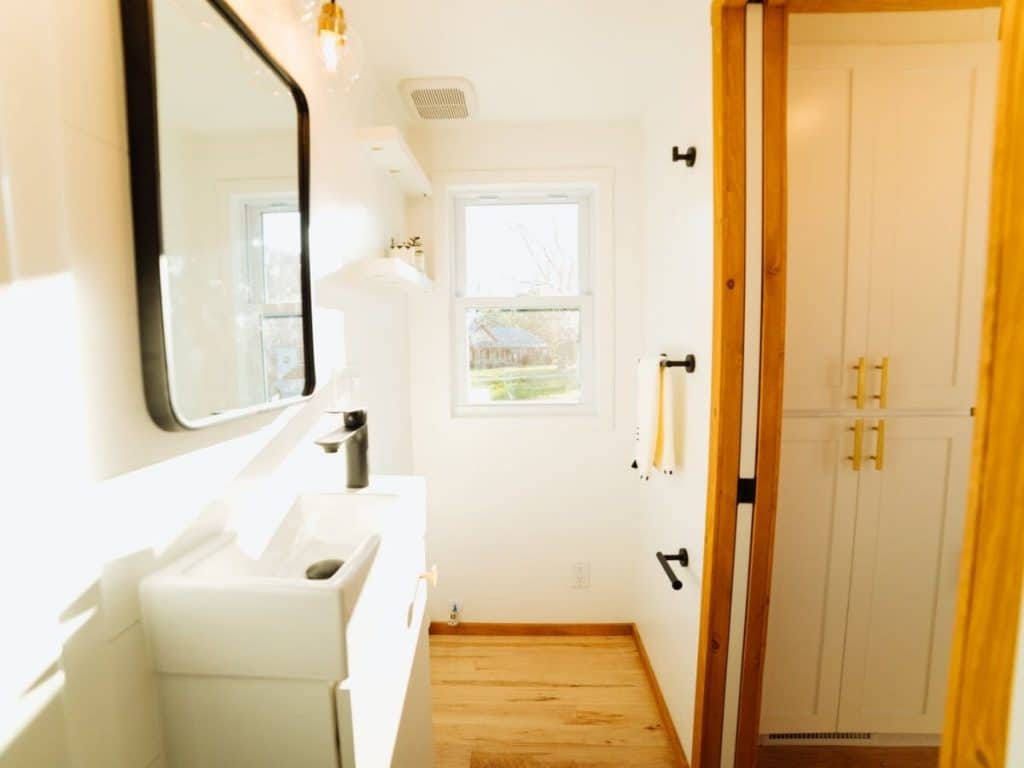
I love the brass and matte black accents in the mirror and lighting in this room. They really pop against the white shiplap walls. Stunning and functional make this space perfect.
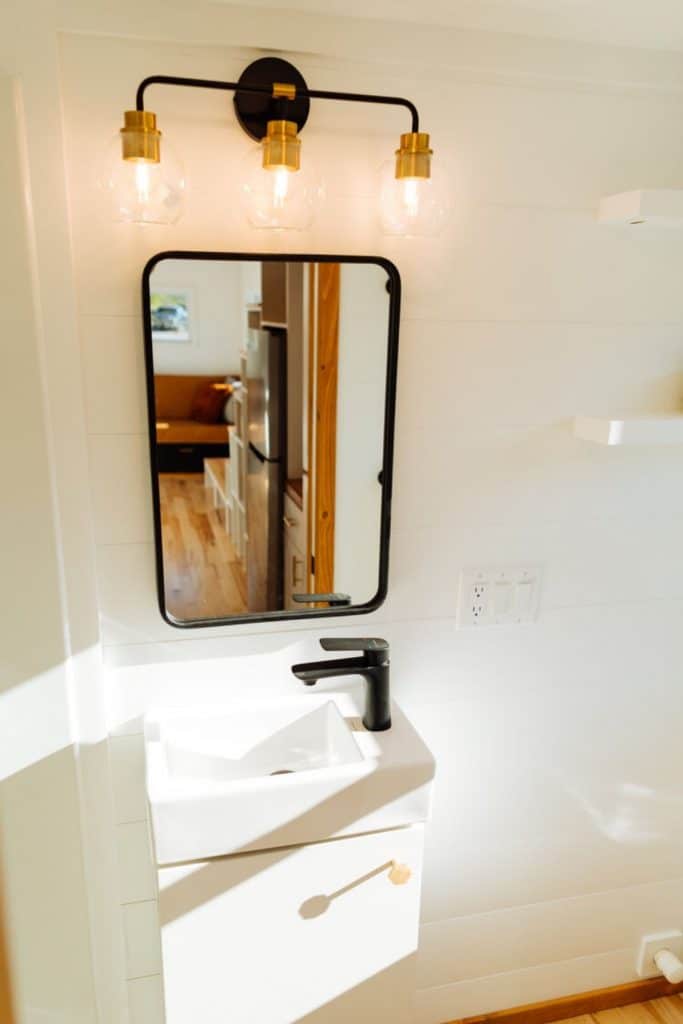
The kitchen does not have an oven or a dishwasher, but does have a built-in 2-burner flat cook top. If preferred, you could add a traditional range in this space, but this setup is sufficient for most meals. You can always add a counter top toaster oven if wanted!
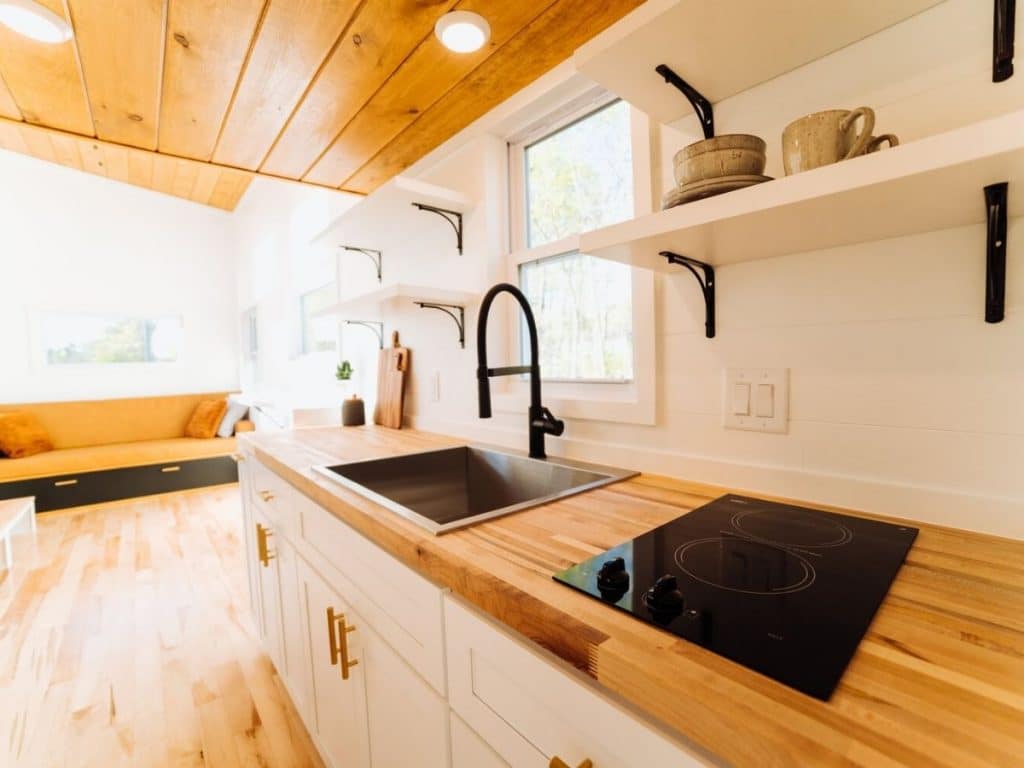
Opposite the kitchen counter and sink is the additional storage and refrigerator. I love that the designers included not just extra storage but open shelving below the stairs leading to the loft. These are nice and deep so you can add anything you need here to store for later.
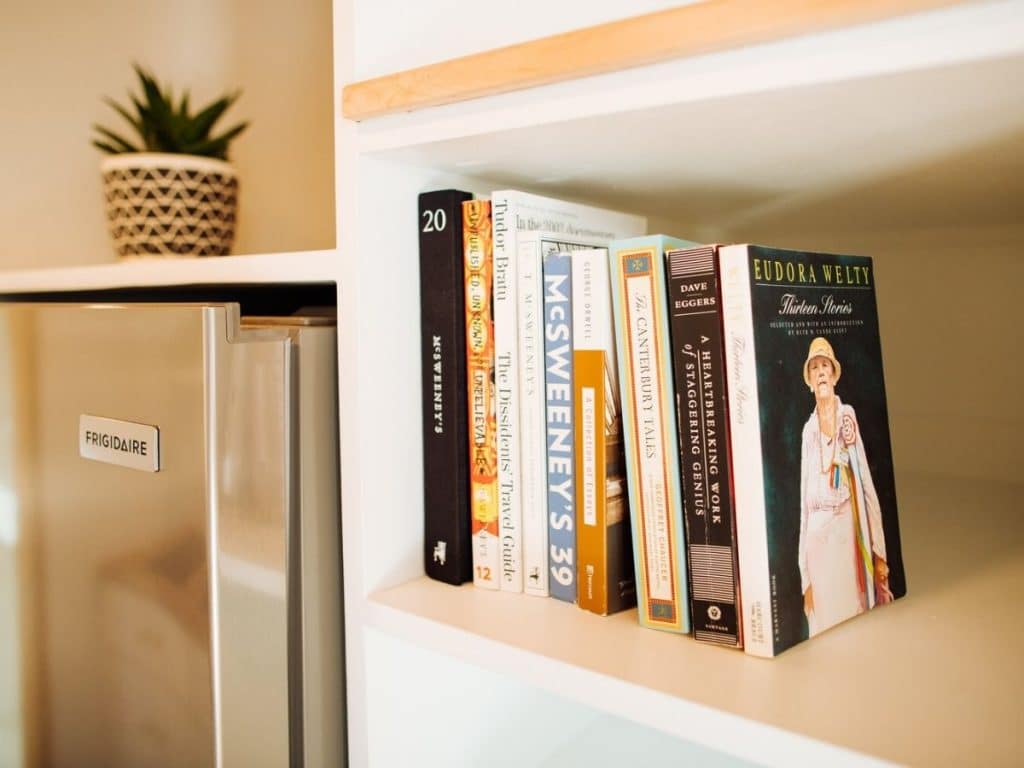
With multiple sizes of shelves, you can use these for storing books, movies, additional linens, clothing, food, or shoes. Storage is very important in tiny home design, and this space is sure to be loved.
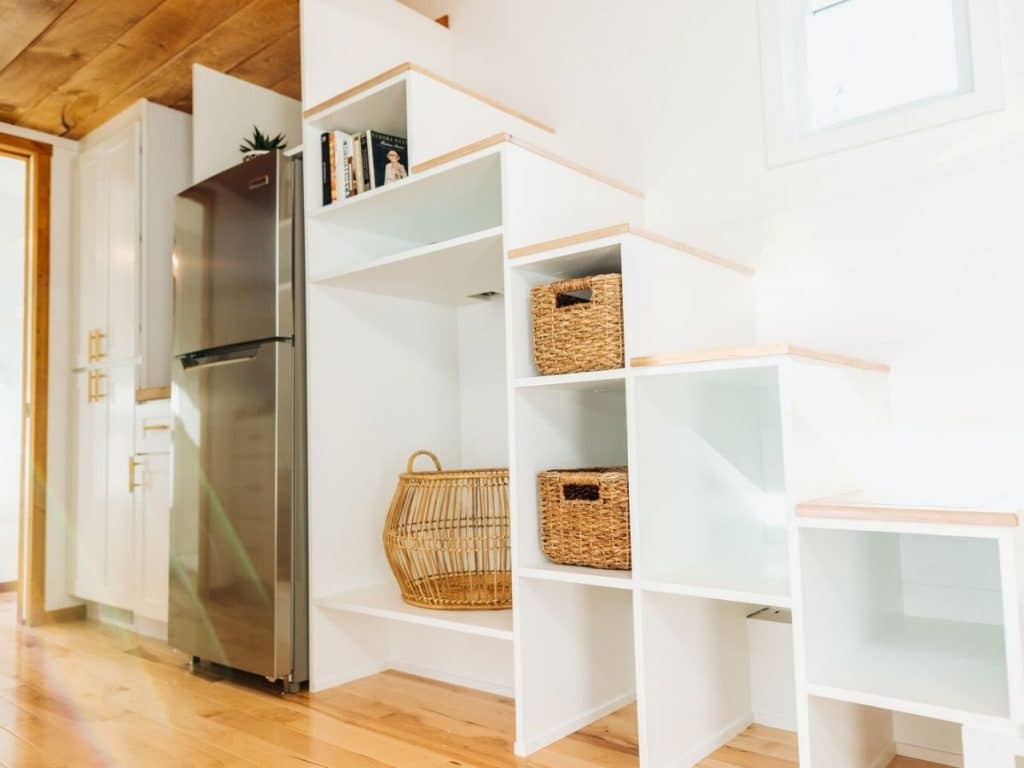
From this angle, you can see that while it feels large, the space isn’t huge. The sofa is just against the front door space, so while you have room to move about, it’s not a giant living area.
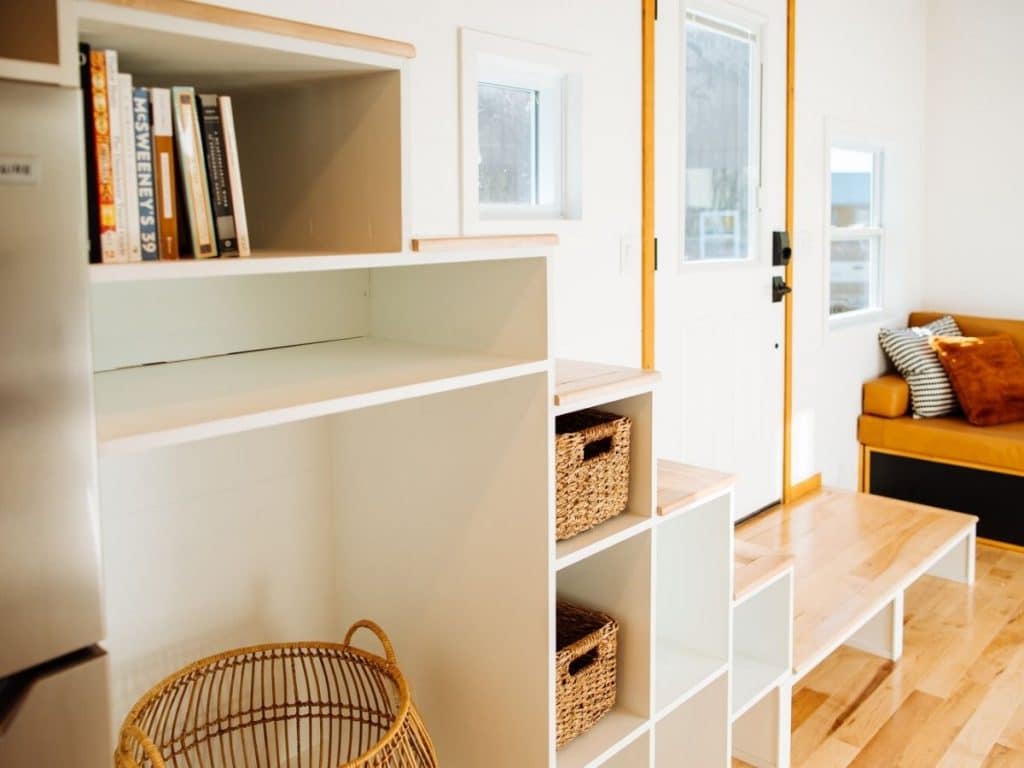
But with the tall ceilings and openness of the room, it does feel large and comfortable. The sofa is also a sleeper sofa that hides away a second sleeping area for guests or a family to live comfortably.
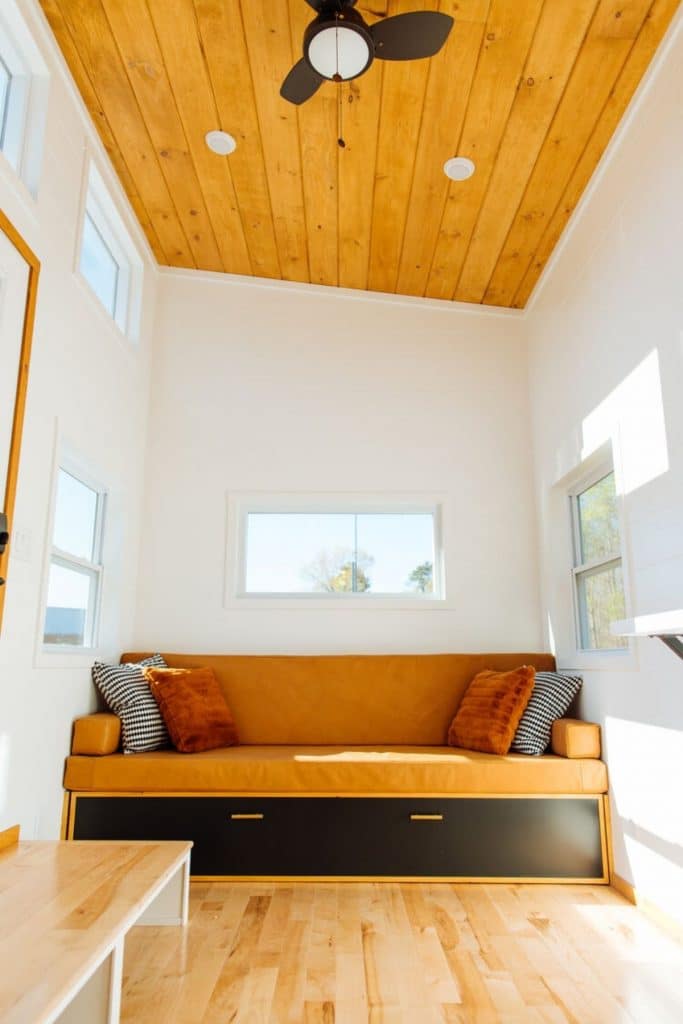
I love this sturdy design, but you can choose your own furniture for the space. This is just one option that is popular for most who want to add additional seating and sleeping space in what is otherwise a small space.
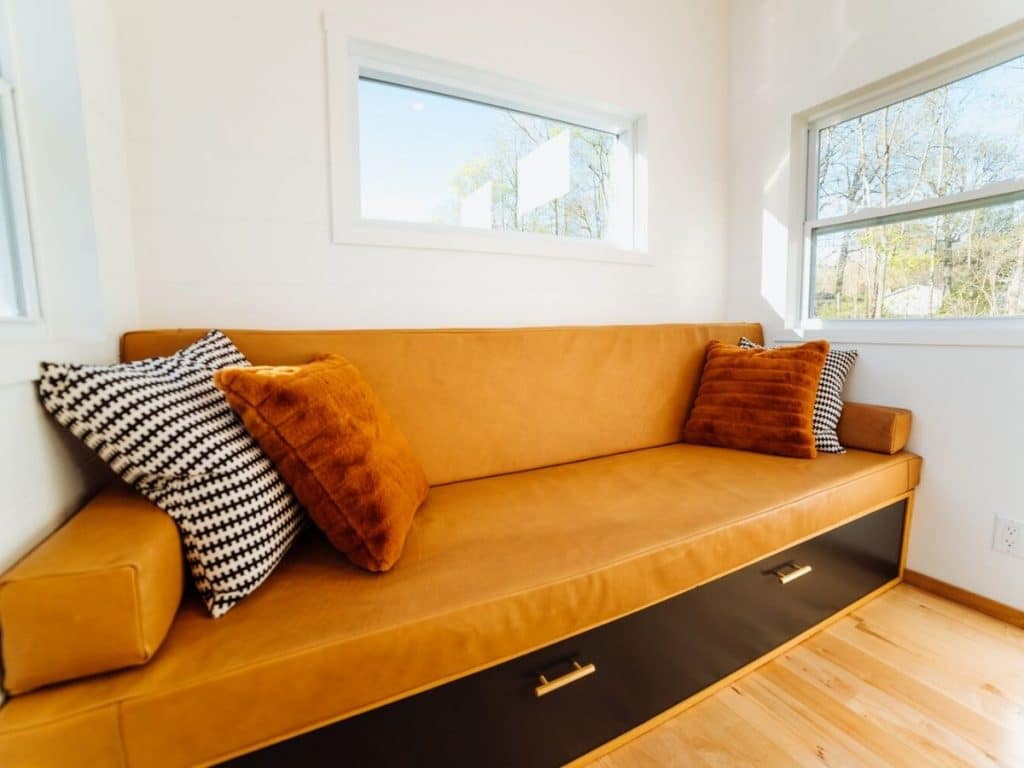
From the living area, you can look up to see the loft above the kitchen and bathroom. Loft bedrooms aren’t private with doors typically, and this one is no different. It is, however, larger than some and with the walled in spaces at the front, definitely feels a bit more private than most loft areas.
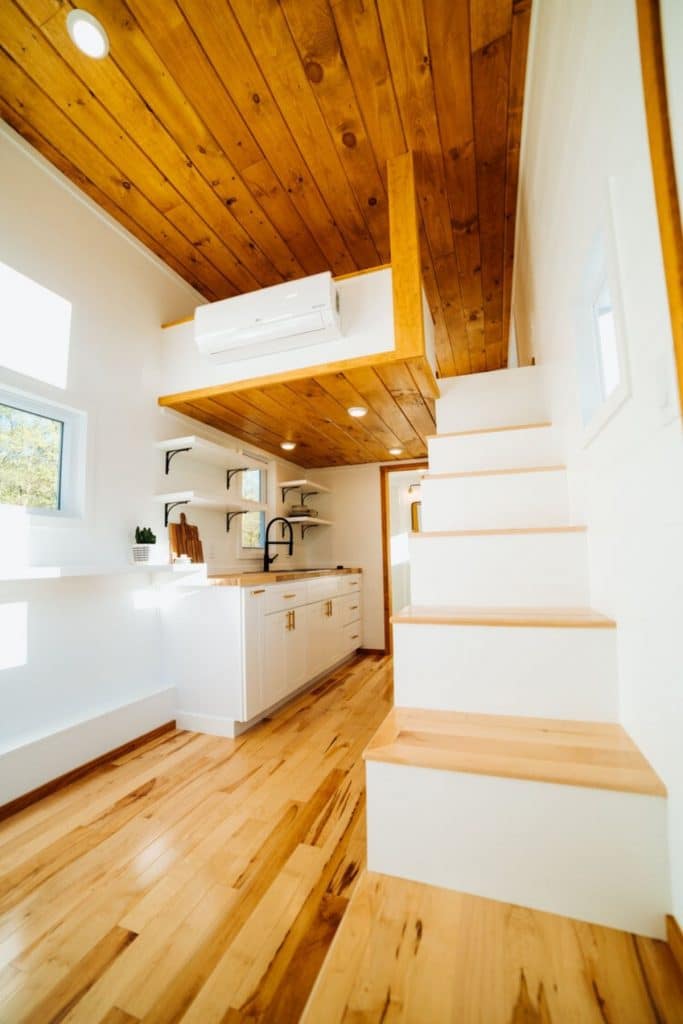
The angled wall in this space means you can’t really stand up and walk around in the loft, but it does provide a larger space for comfort. You can easily fit a large bed upstairs with lights on the walls and windows around to provide tons of light for bedtime reading.
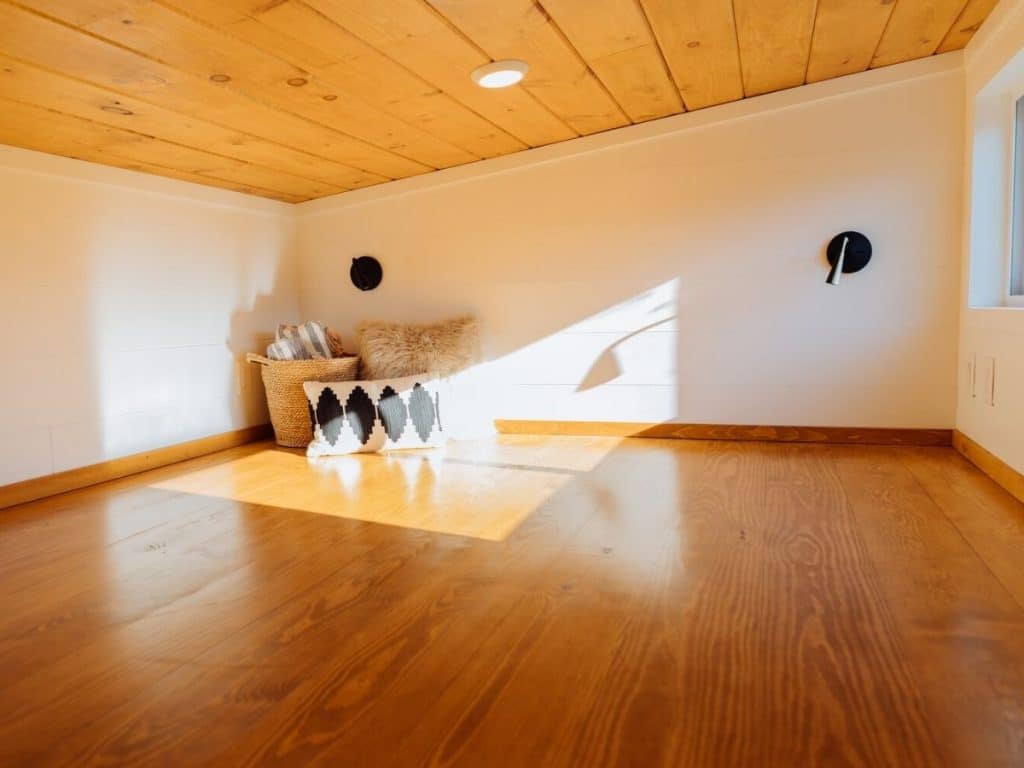
Looking back toward the stairs, you see there is plenty of space here for bedding and storage. The little nook just by the edge of the wall also provides a nice space for a short dresser or storage baskets.
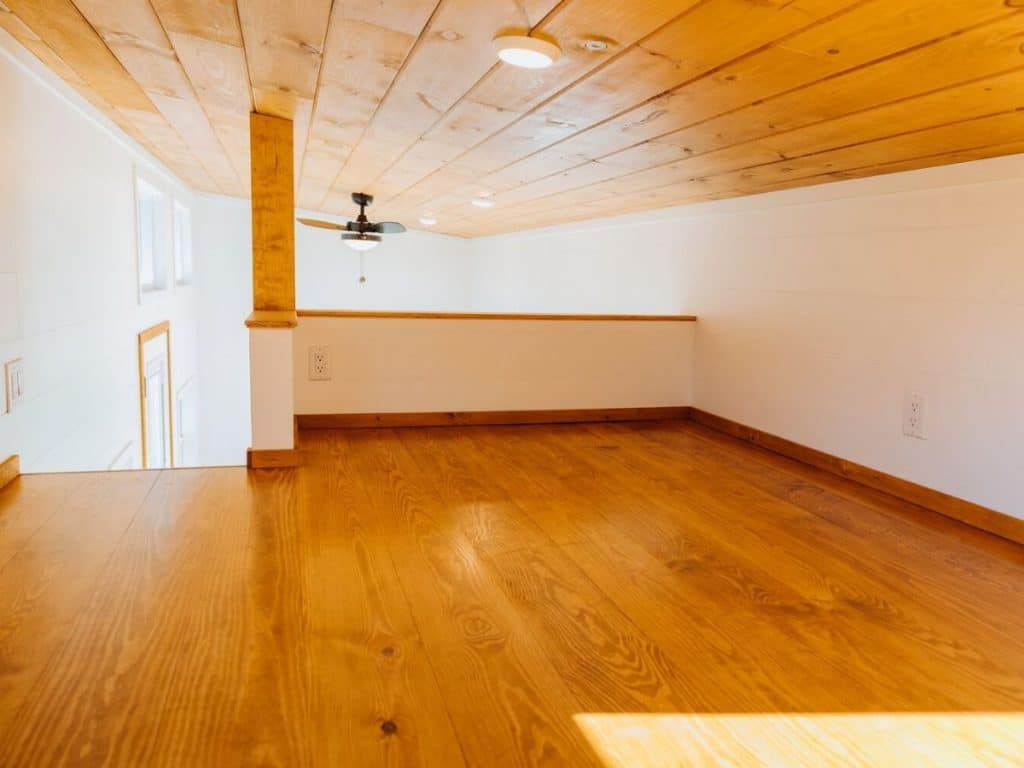
Looking down from the loft you can see the living area and open space before the kitchen. This gives you tons of space on the walls for additional storage as well as decor. A large open space that makes what is otherwise small, feel incredibly spacious.
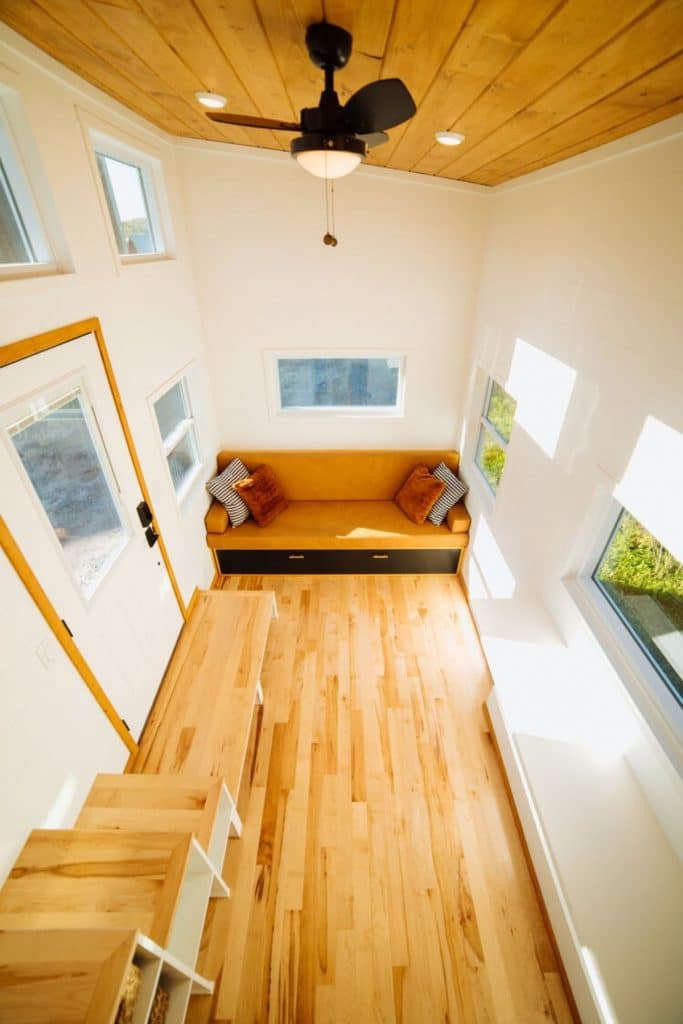
The exterior of the Ovid is covered in beautiful blue wood siding with rustic wood accents. Colors and styles are easy to change for your own preferences.
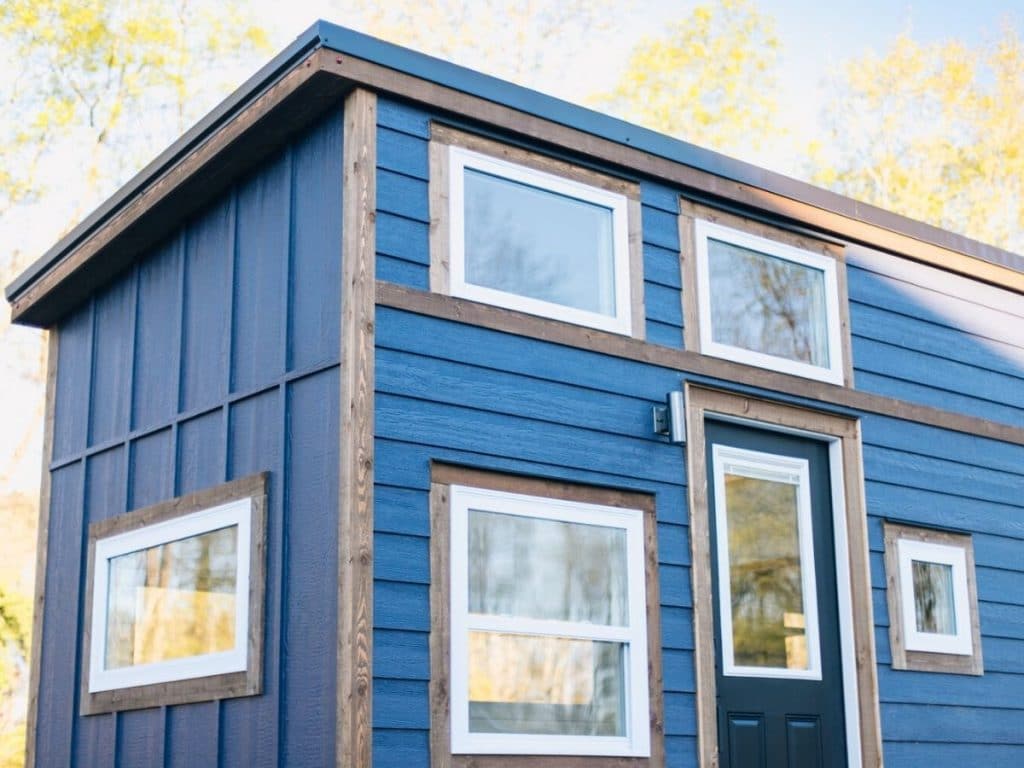
With an angled roof line, this home gives you the feeling of a larger space while still staying within the tiny house standards you’ve come to love.
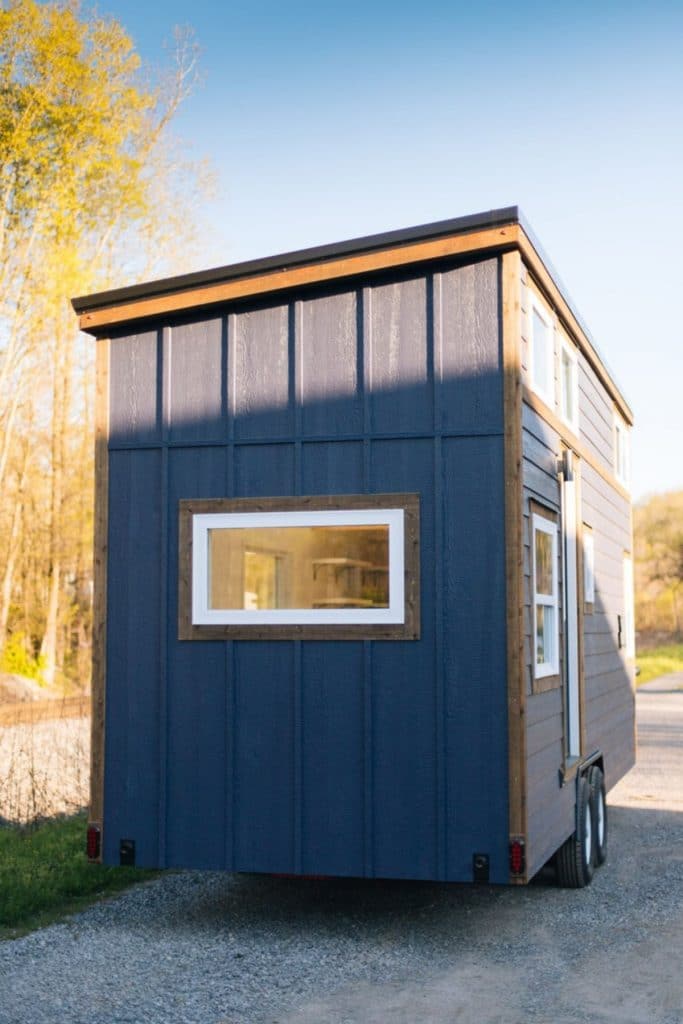
If the Ovid appeals to you, check out all of the models and floor plans available on Wind River Tiny Homes. You’ll find amazing options, gorgeous style, and quality tiny homes with affordable pricing. Make sure you let them know that iTinyHouses.com sent you!

