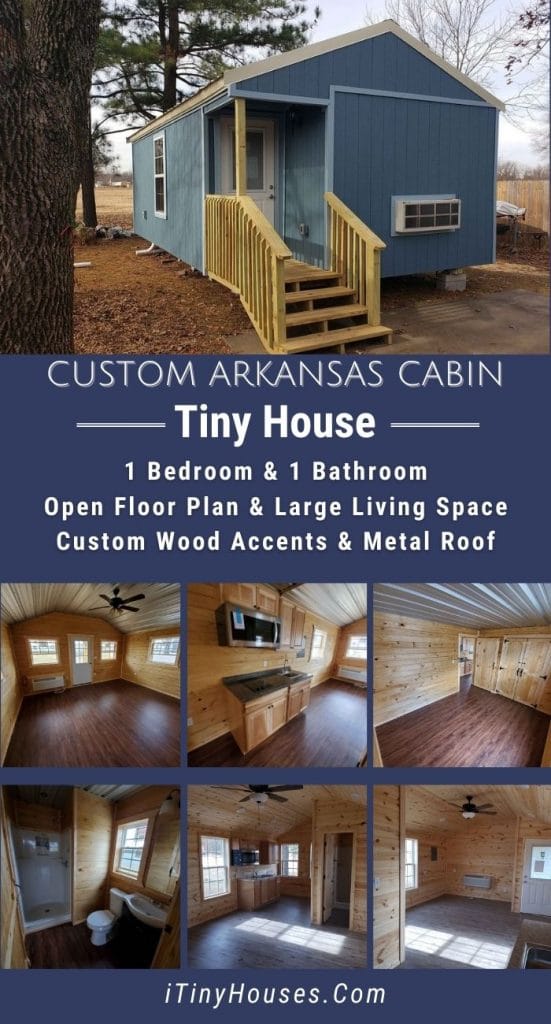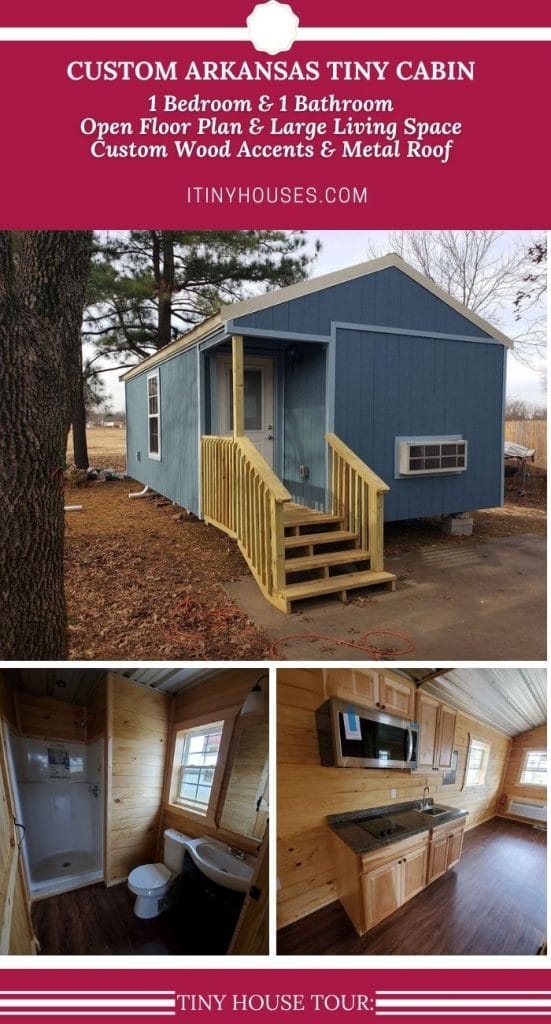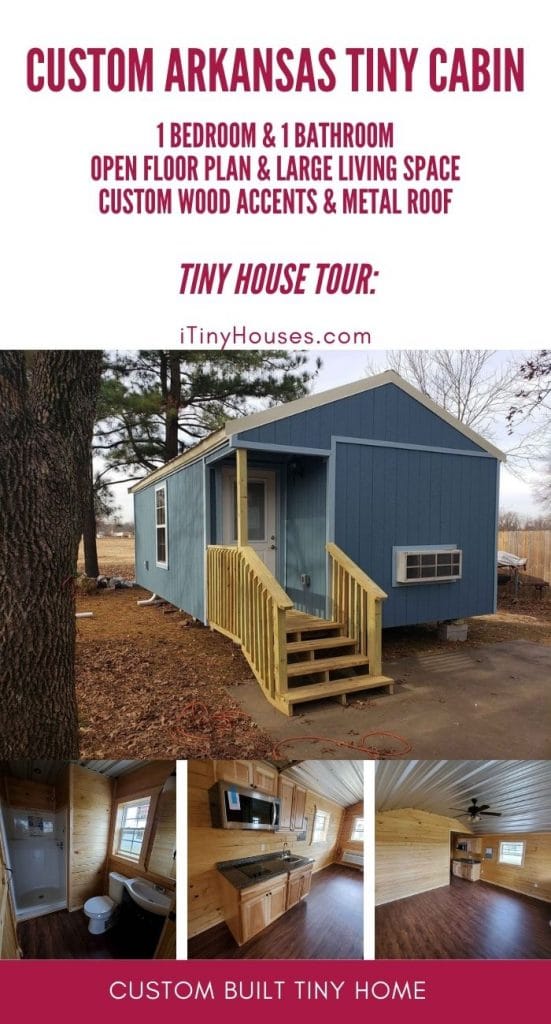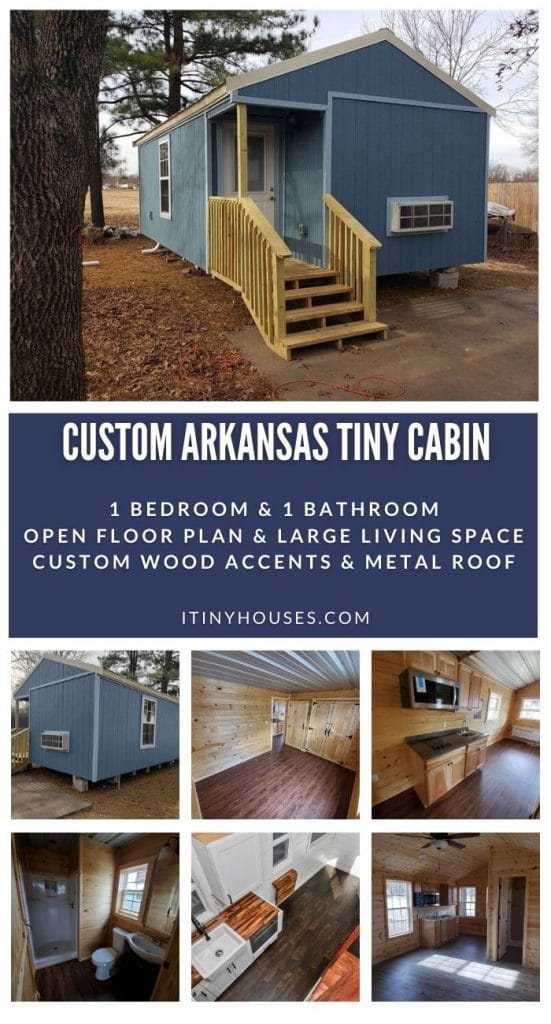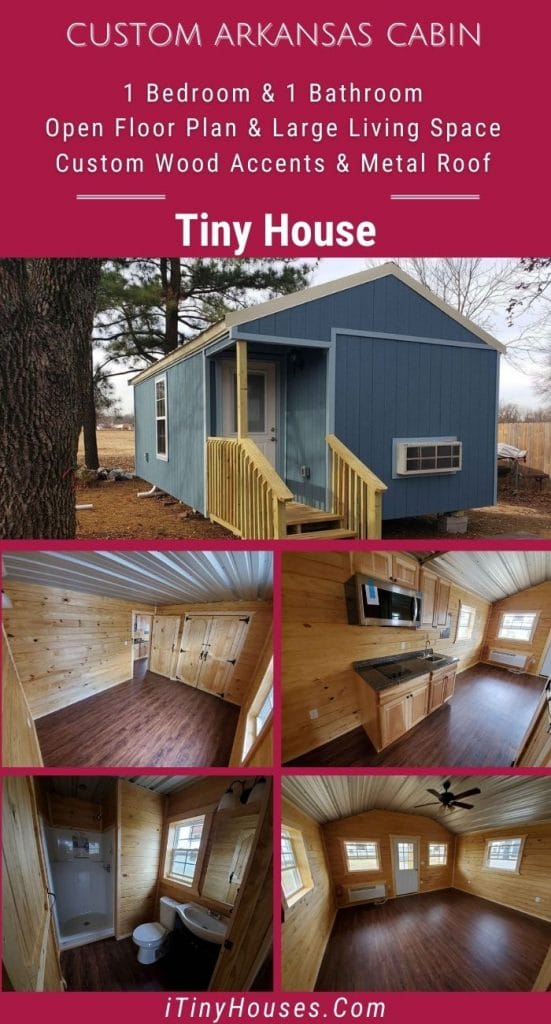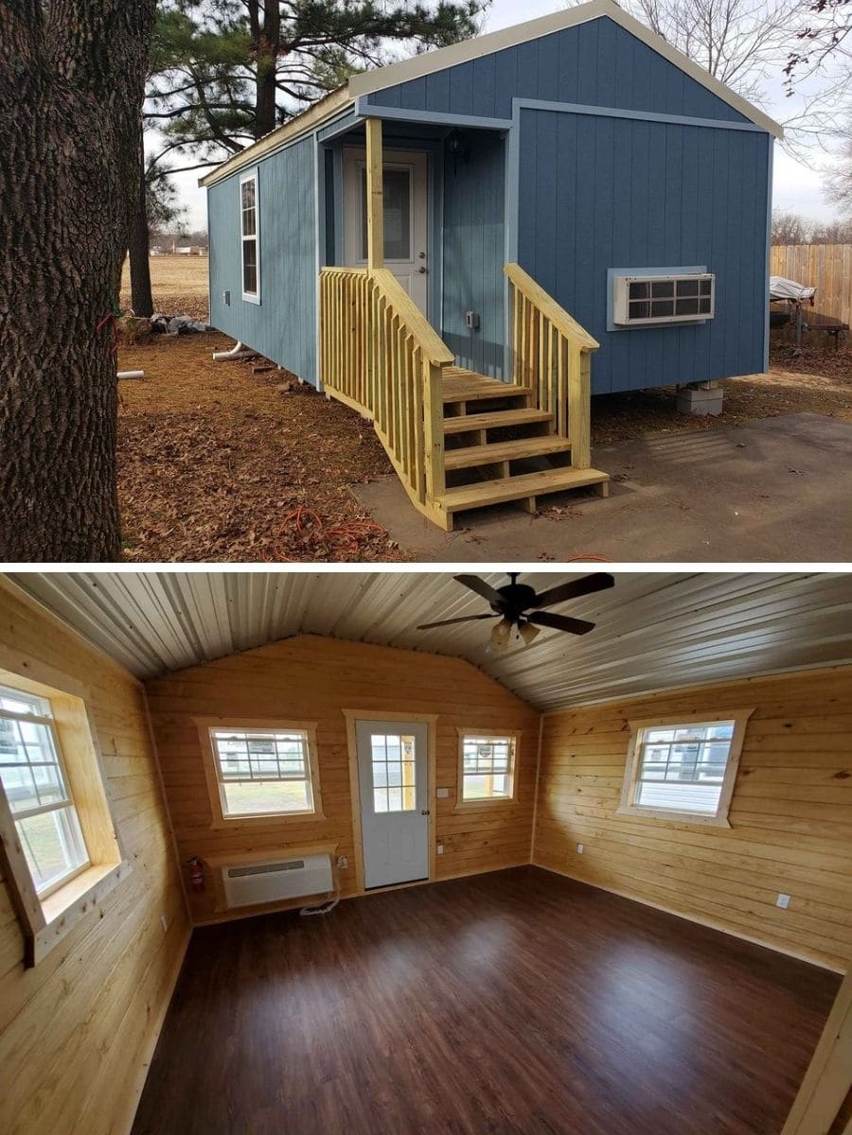If you are in Arkansas and looking for a tiny home, then check out this incredible layout from Factory Direct Homes. With so many options for customization, this little home is a perfect solution for the individual who wants customization, quality, and comfort. These cabins are ready for you to turn them into your dream home!
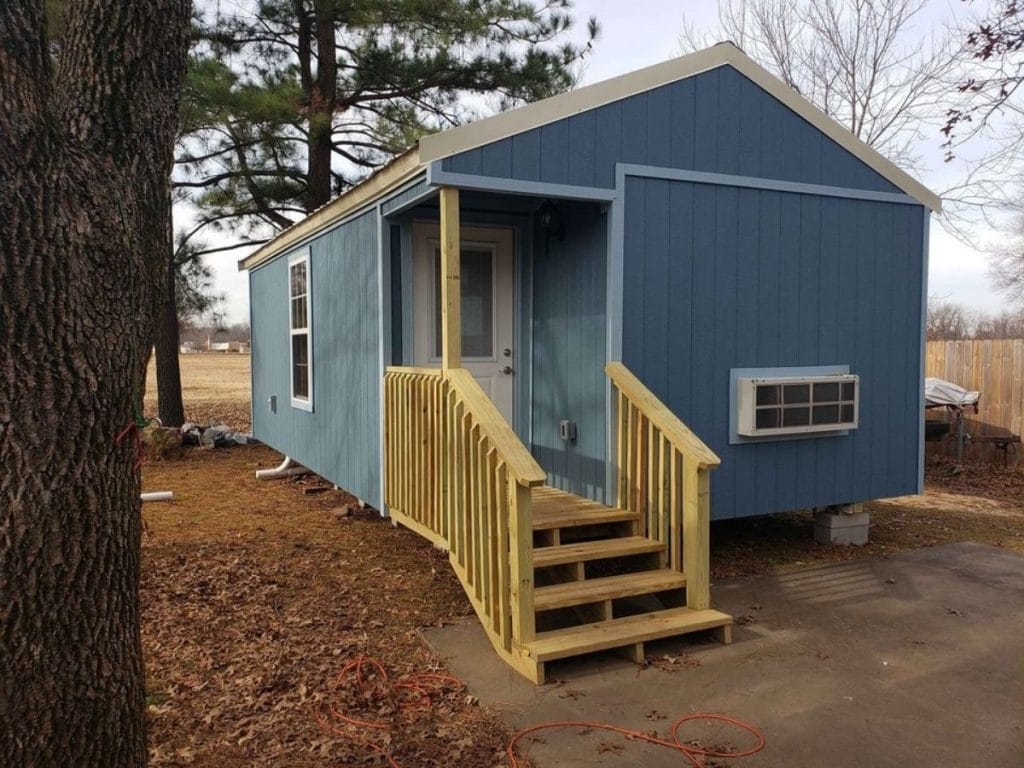
Step in the door of these cabins and you are greeted with a large open living space. This creates a beautiful open area for a living room, dining room, and kitchen that is easy to navigate and ideal for a family.
As you follow the house tour below, you’ll notice there are two layouts shown. One features the metal ceiling and one the wood ceiling. Both are the same basic size with slightly different layouts.
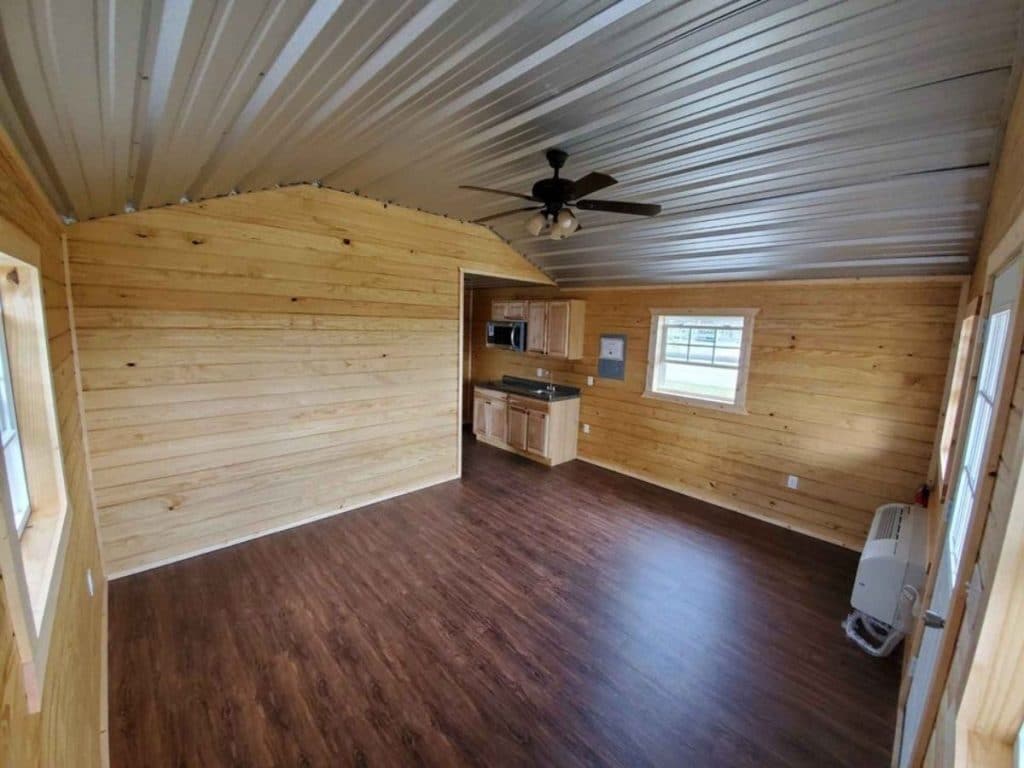
These cabins are built with corrugated metal roofs and stunning wood walls and floors. You get to choose your own preferred stain and colors for not just the exterior siding, but the flooring and walls indoors.
Double pane windows and a sturdy door provide protection from elements while also being open to bring in tons of gorgeous natural light. The addition of a built-in heating and cooling unit in the living room and a ceiling fan mounted in the middle of the room make heating and cooling this home easy to manage.
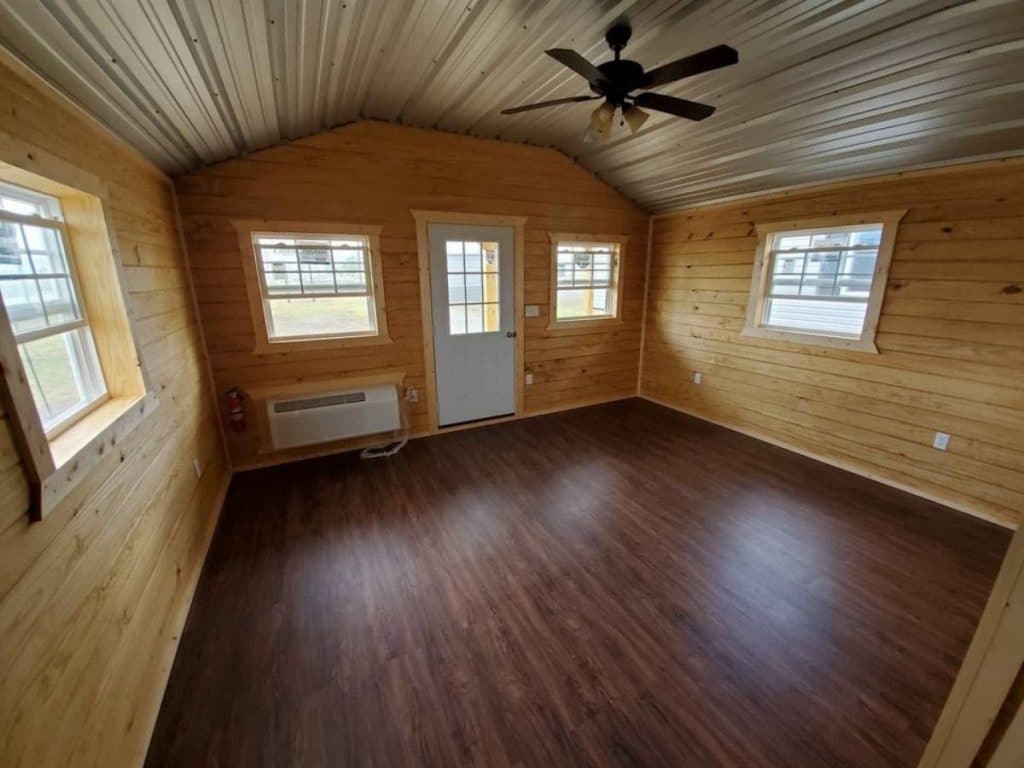
The back half of the home includes the kitchen space, bathroom, and private bedroom. Layouts and appliances included will vary depending upon your needs, budget, and choices. There are even models with two bedrooms and two bathrooms if you want something just a little larger.
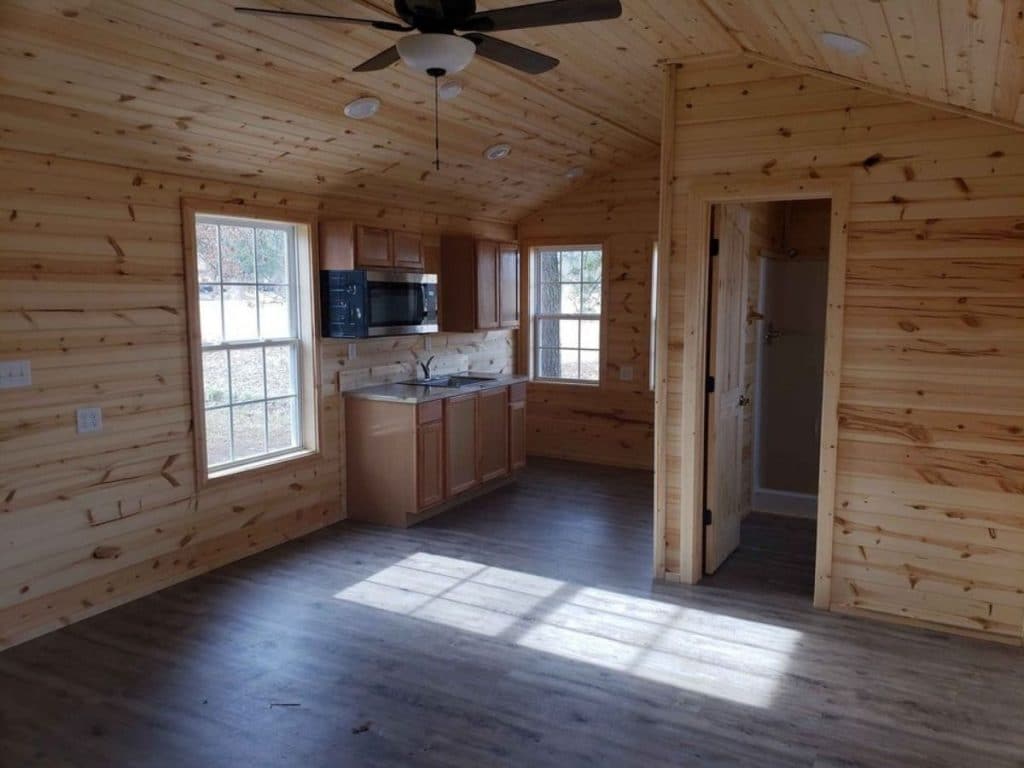
This unit has a simple kitchenette style with a two-burner cook top inset and mounted microwave. There is, however, plenty of room to place a refrigerator, range, or additional cabinetry.
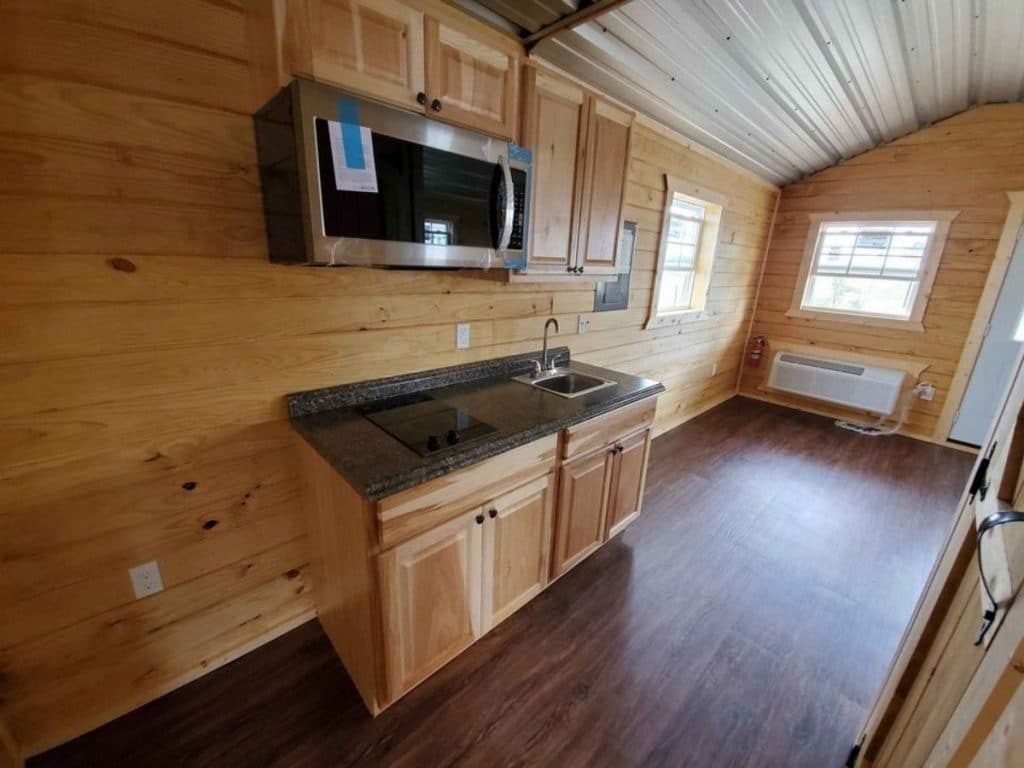
As you look out from the kitchen, this is another layout you can appreciate. The door is inset a little differently allowing for the front porch show above. While not taking up extra space, it really gives the home a different feel. Open and spacious, but cozy with the addition of the wood ceiling.
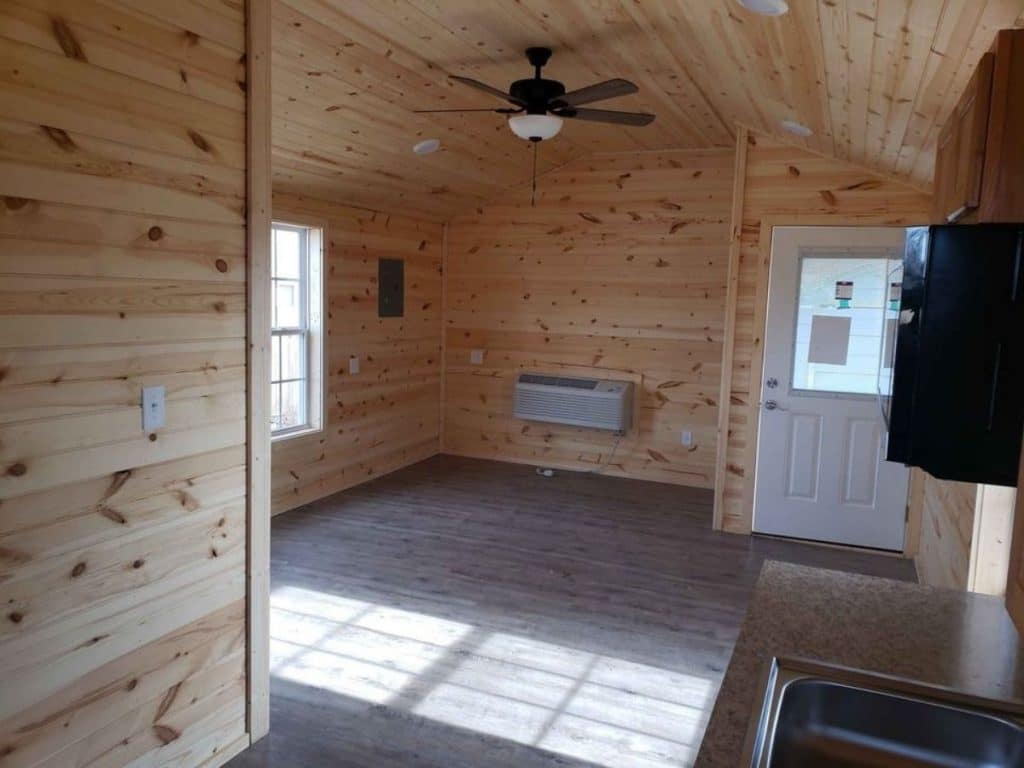
If you choose to add the full private bedroom, you are in for a treat. Classic barn style accents are found on the doors to the bedroom as well as the closet.
In this unit, you have a large open room with wall mounted lights, a single large window, and private closet. It’s more than enough room to create a cozy bedroom space.
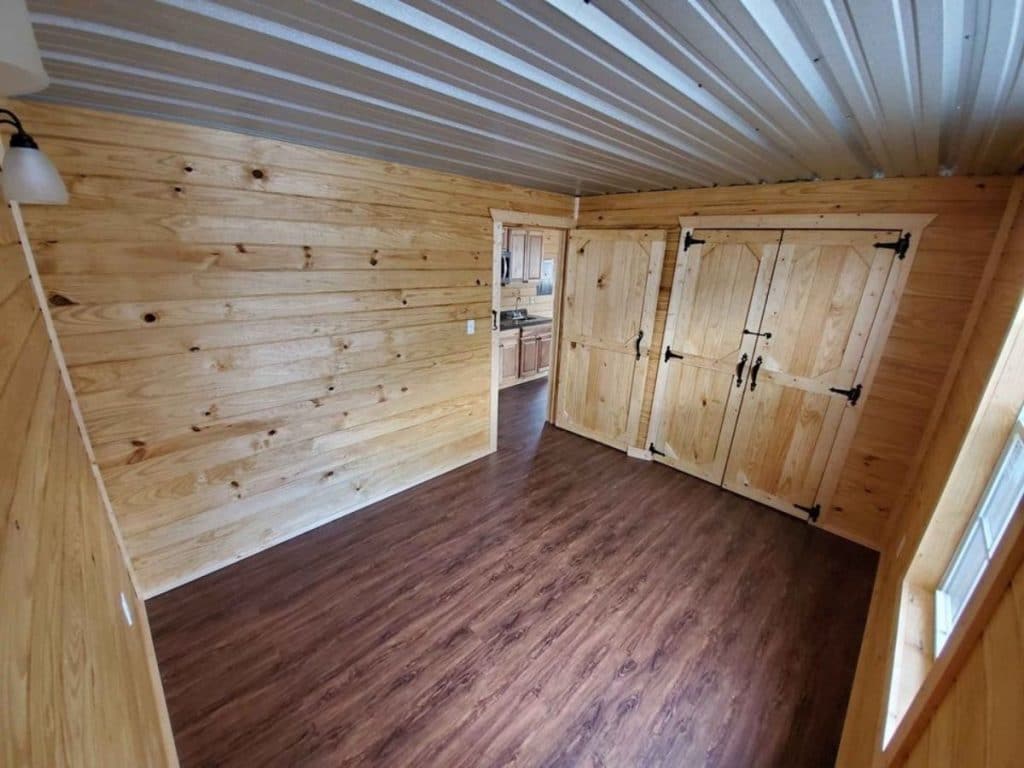
Inside the bathroom is a standard small single sink vanity, shower or bath, toilet, and of course, a wall-mounted mirror.
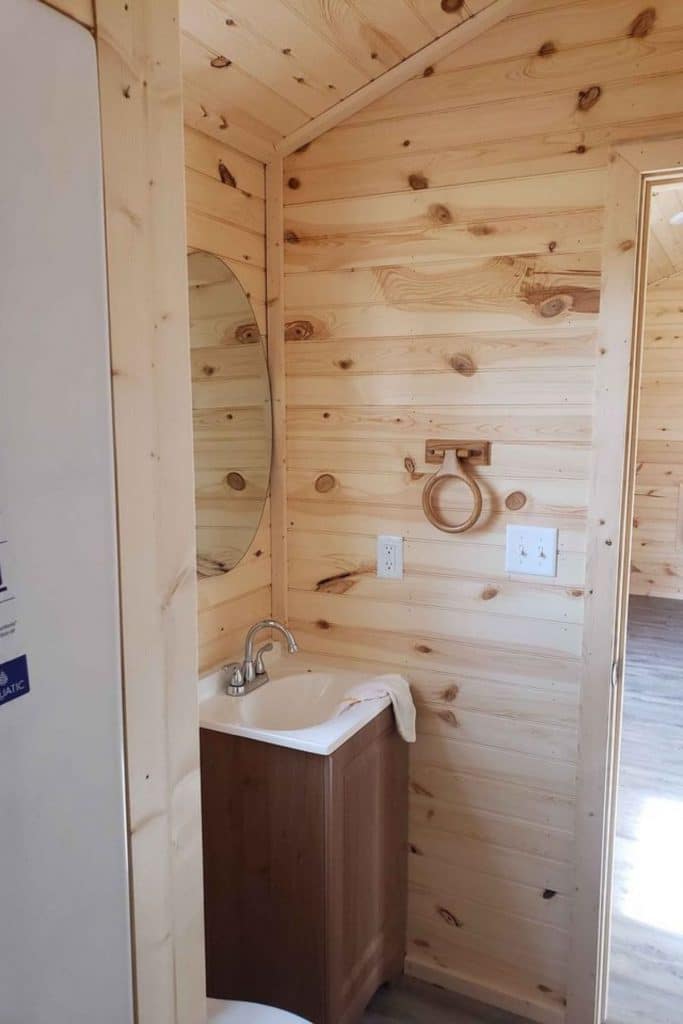
There is plenty of room for added shelving and storage in these bathrooms. Just make your choices when building.
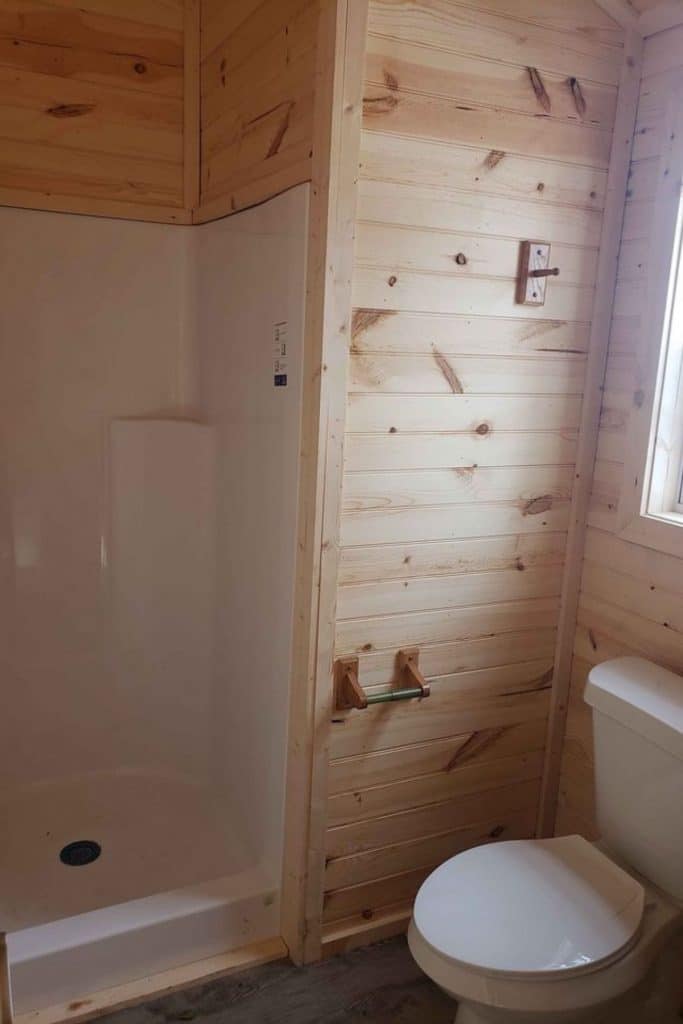
If desired, you could easily adjust this layout to fit a full bathtub with shower instead of just the large shower unit.
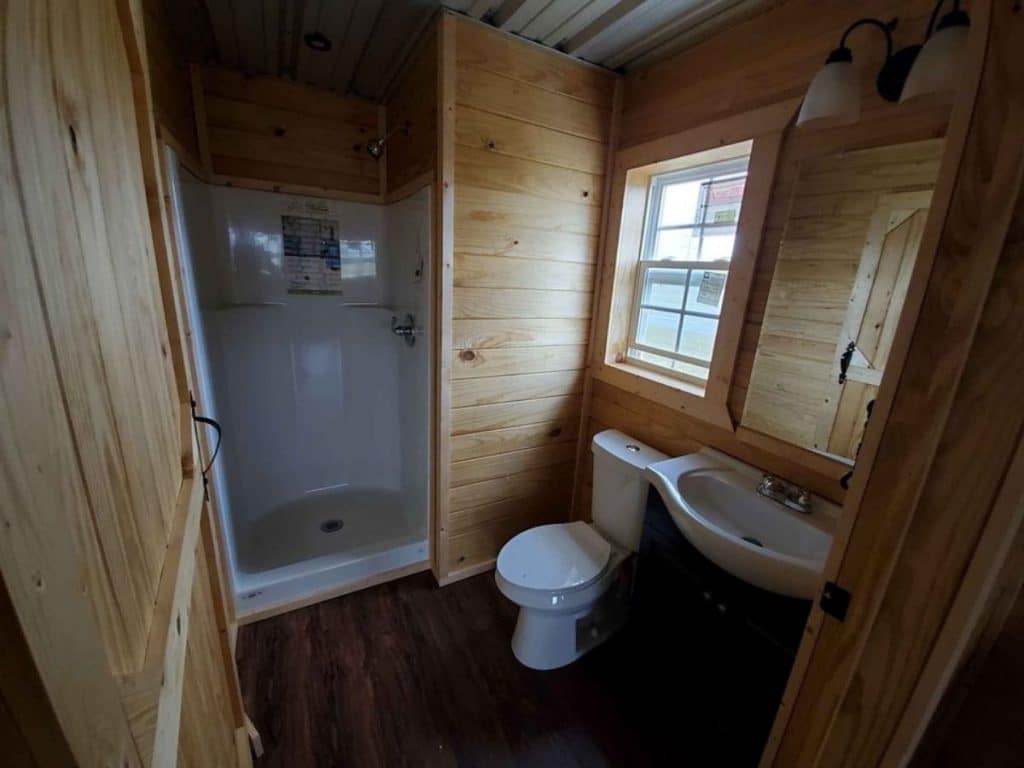
Whether you want a cabin with a porch or just a standard unit with the basics for you to personalize, there are many to choose from.
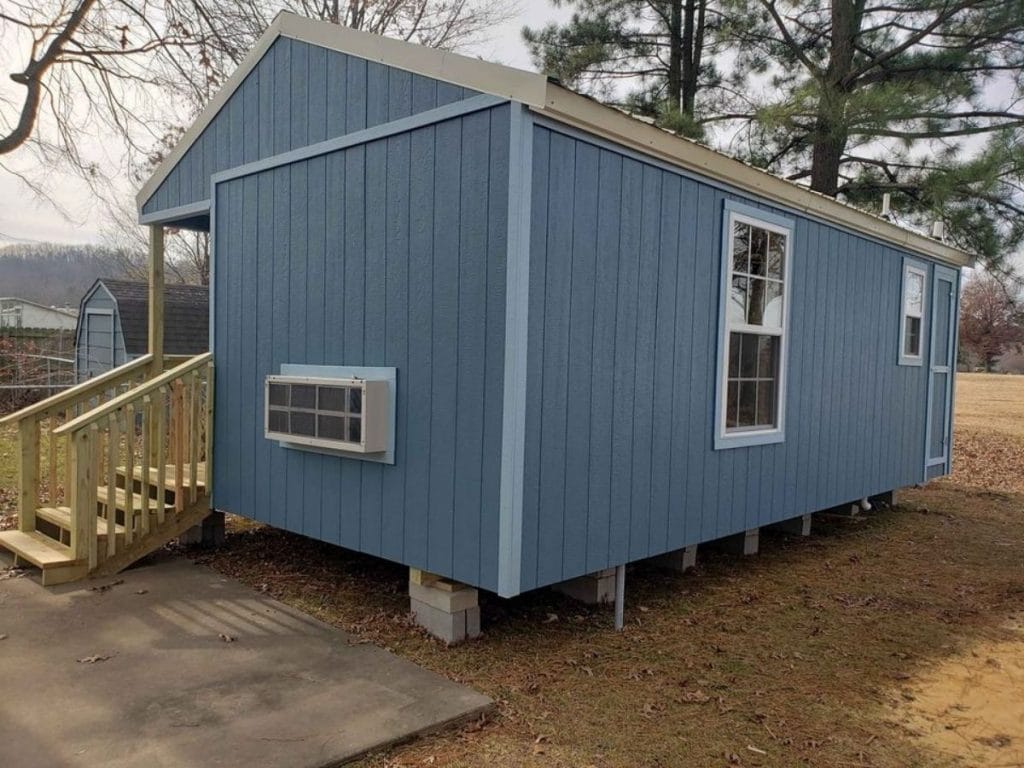
If you are interested in having your own customized home built, contact Factory Direct Homes at 479-434-4200 or check out their full listing in the Tiny House Marketplace. Make sure you let them know that iTinyHouses.com sent you!

