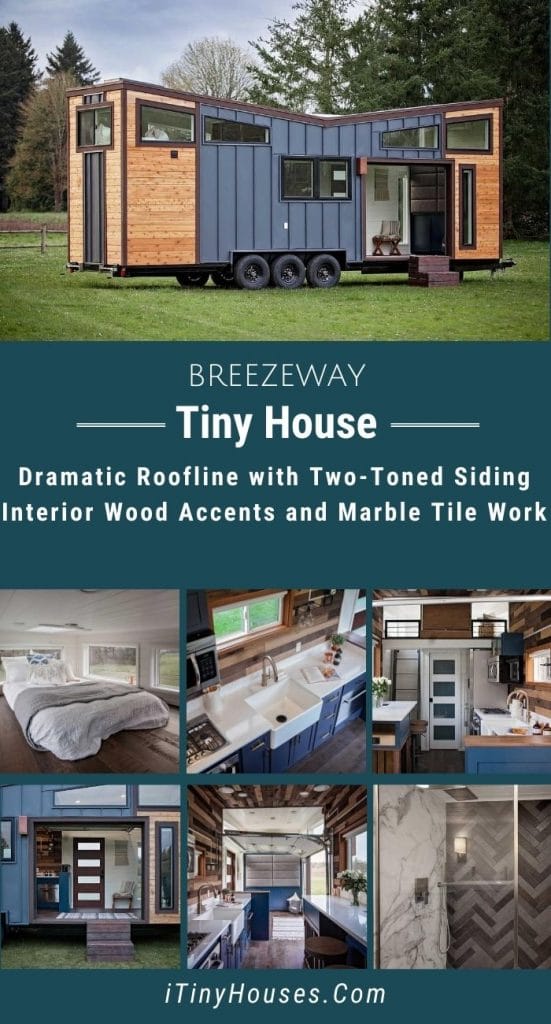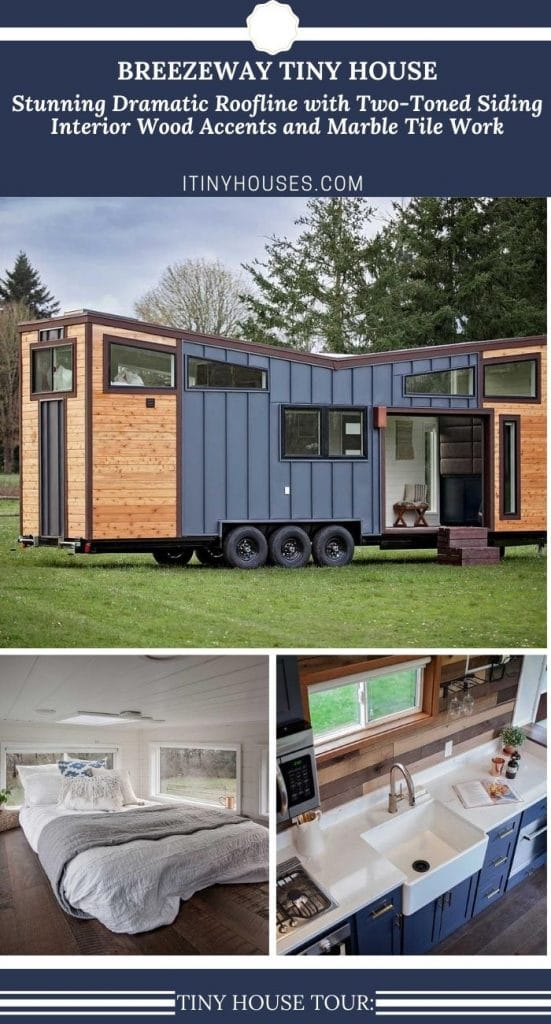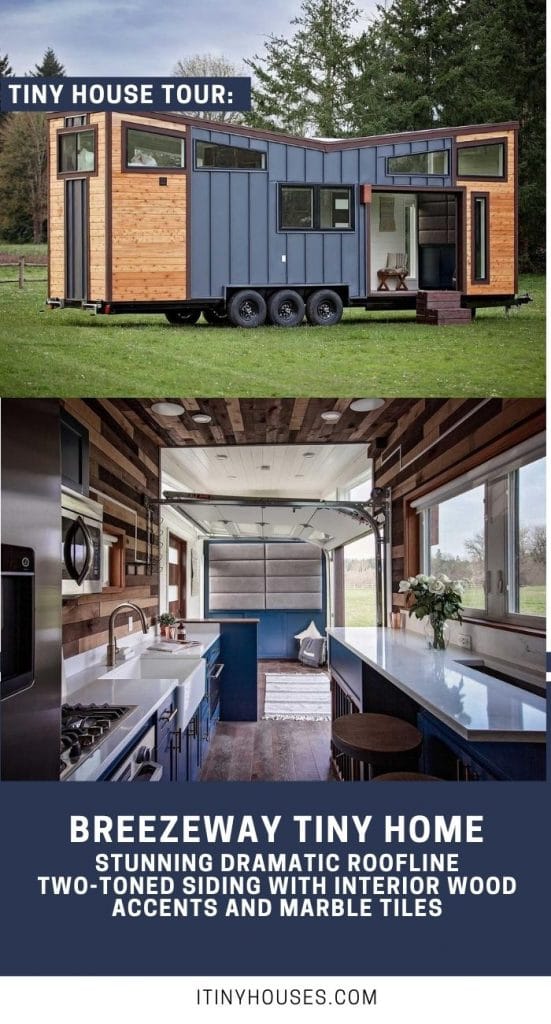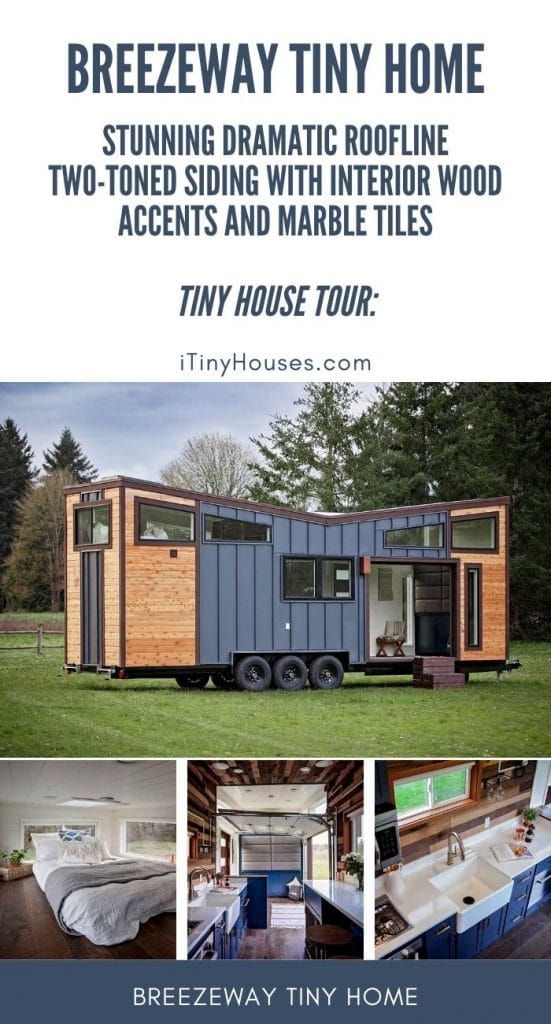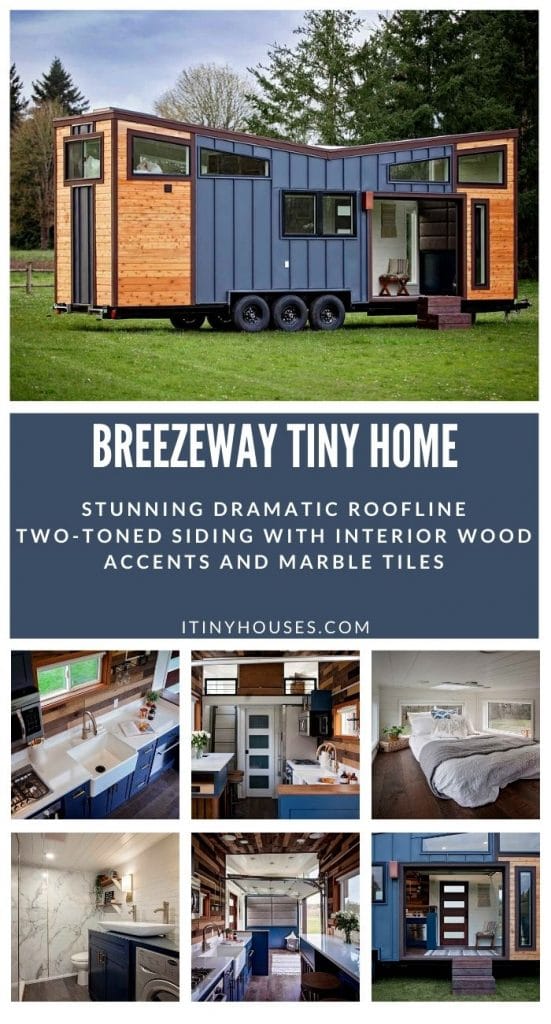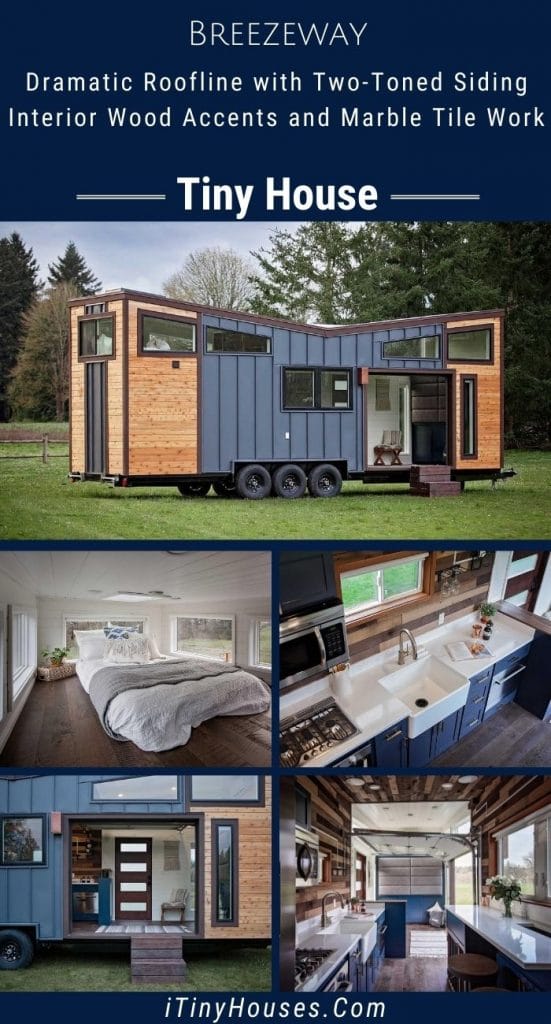If you appreciate the beauty of custom wood work or marble tile, you will fall in love immediately with the Breezeway by Tiny Heirloom. With a stunning exterior of two-toned wood siding, a dramatic roof line, and a unique garage door side door option, it’s spectacular.
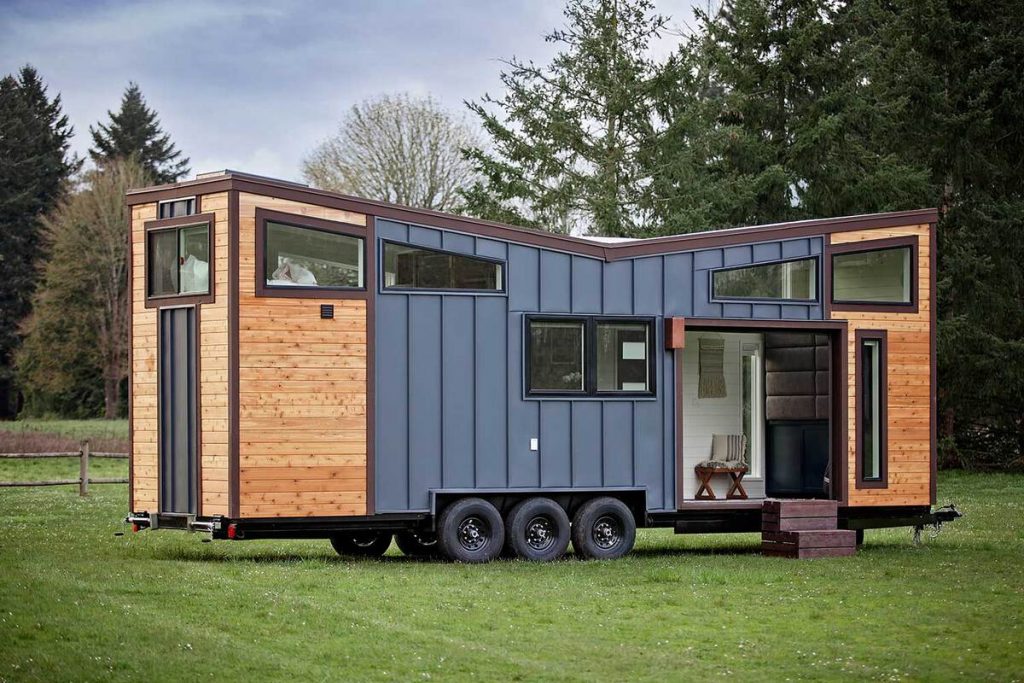
I have never fallen in love with a tiny home this fast! My first look at the exterior had me excited, but the interior truly was breathtaking. The multiple colors of stain on the wood slat walls really stand out against the dark blue of the cabinets and white accents all around the space.
The living area of the Breezeway is small but comfortable with a garage door opening that allows you to enjoy the beautiful outdoor weather while sitting comfortable on your sofa.
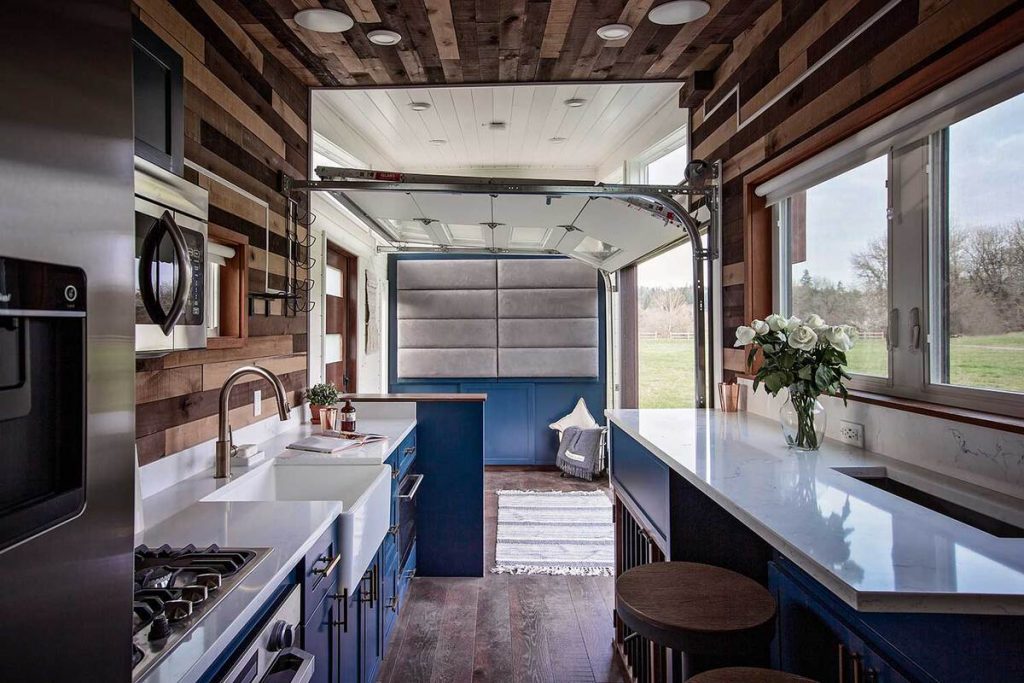
This kitchen is a full sized comfortable space to prepare family meals. On one side you have a counter with bar stools for seating that also houses a space for storage. It’s a great place to sit down and work or relax with a glass of wine.
On the other side of the kitchen is the farmhouse style deep sink surrounded by gorgeous blue cabinets and drawers. One of those drawers is a mini dishwasher! How convenient!
You have a nice sized three burner cook top with a full oven beneath and a microwave above. Of course, there is also room for the refrigerator, above and below counter storage, and more.
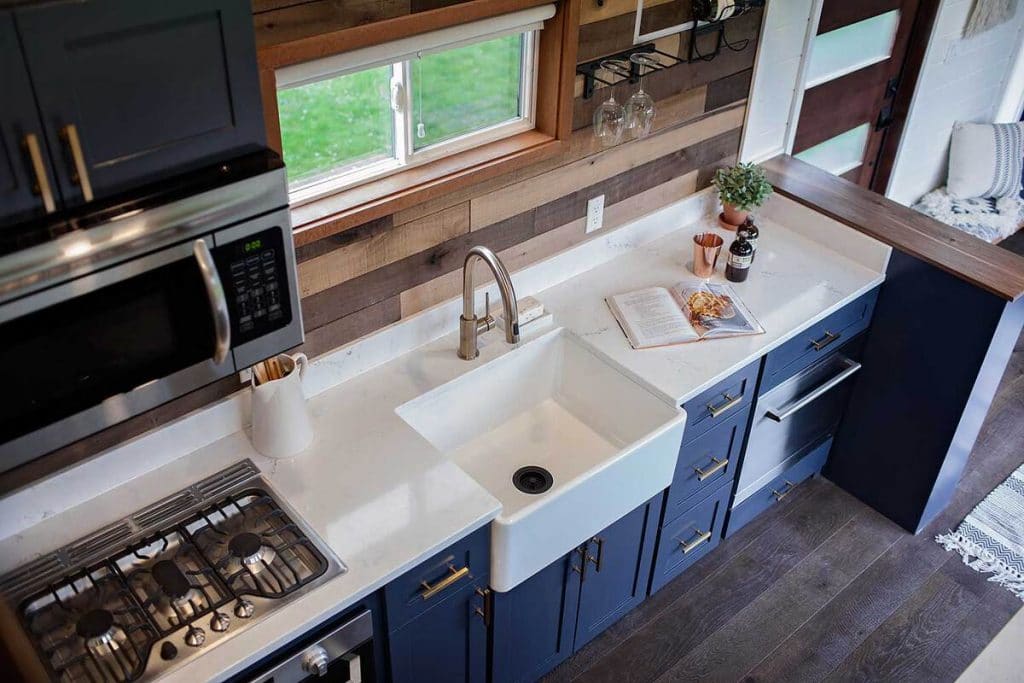
From the living space, as you look back toward the back of the house, there is more than just a kitchen to view. at the back of this home is a large comfortable loft bedroom space, with a full spa like bathroom below.
Frosted glass windows add privacy while also give extra style to this space. Truly a gorgeous addition to the rustic feel of the tiny home.
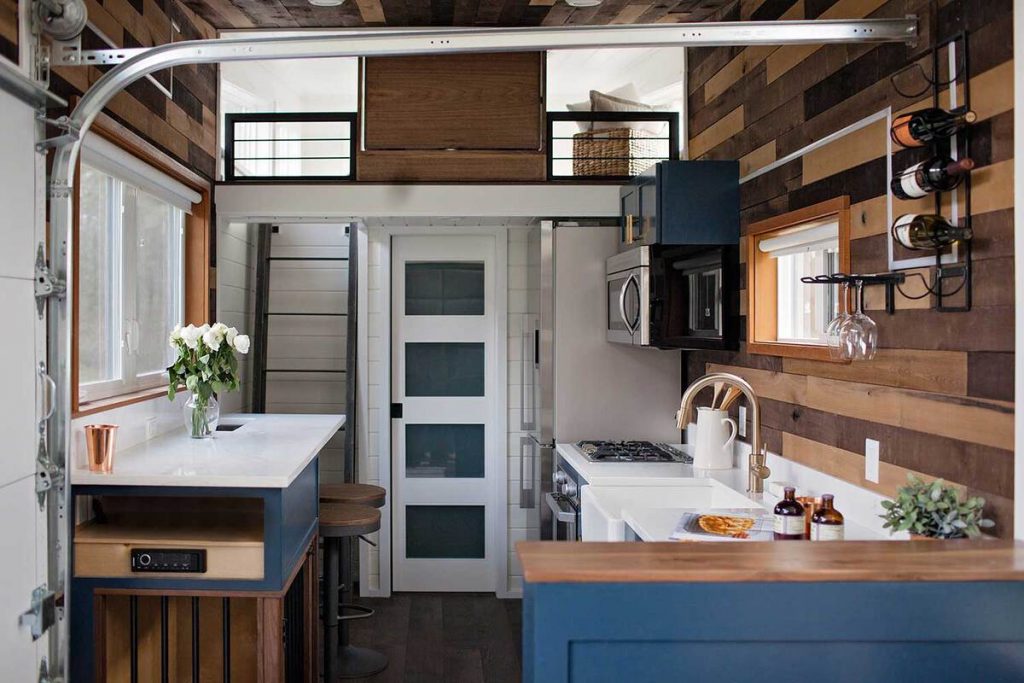
Through those bathroom doors is the ultimate in luxury. Marble lined shower with tile accents and a spa shower head turn this into a dream bathroom. This extra large shower is ideal for a nice hot shower at the end of the day!
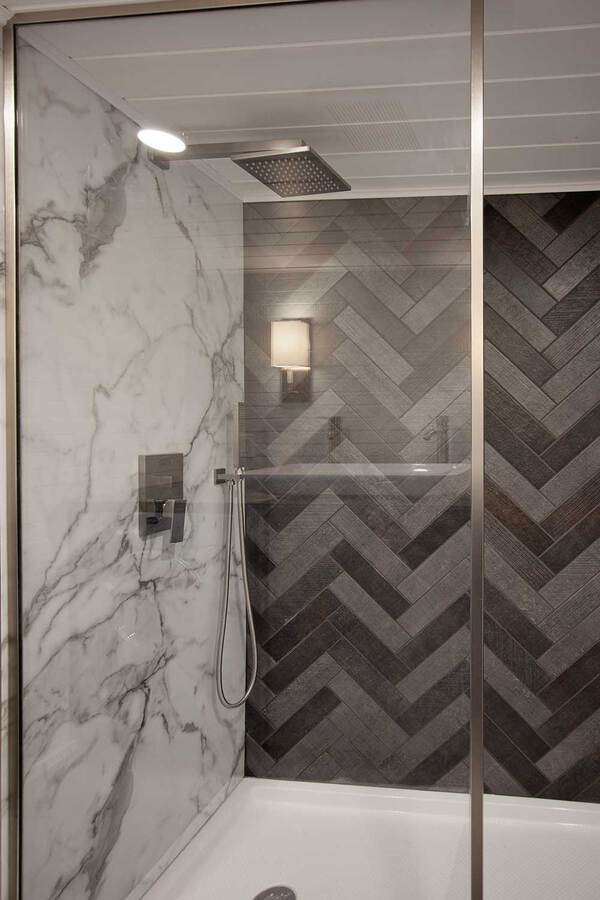
The bathroom space also includes the classic needs like a toilet, sink, vanity, and storage, but the real prize in here is the laundry area.
Shiplap and brick walls line this space to add rustic charm. You have tons of extra space for folding and sorting laundry while not sacrificing the comfortable living space and bathroom you desire.
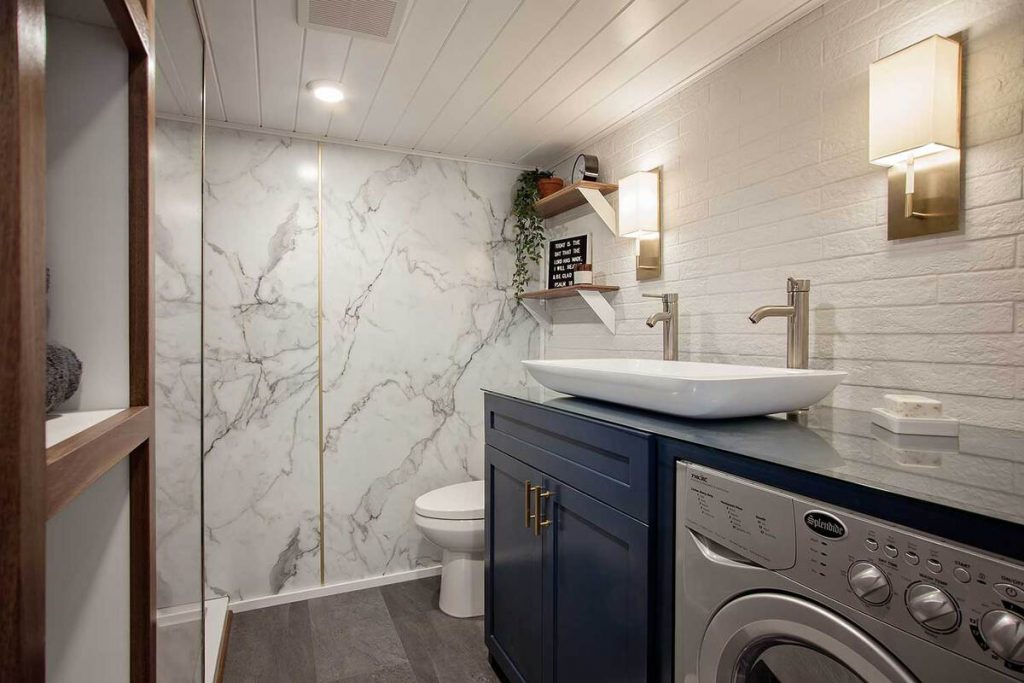
Above the bathroom is my favorite nook in this home. A large and comfortable loft bedroom may be surrounded by large windows, but with a privacy wall between it and the rest of the home, feels like you are alone from the rest of the world.
This isn’t an extra tall bedroom, but it’s a spectacular space with shiplap on the walls and ceiling, tons of natural light, recessed lighting for late night book reading, and of course, gorgeous stained wood floors that match and accent the rest of the space.
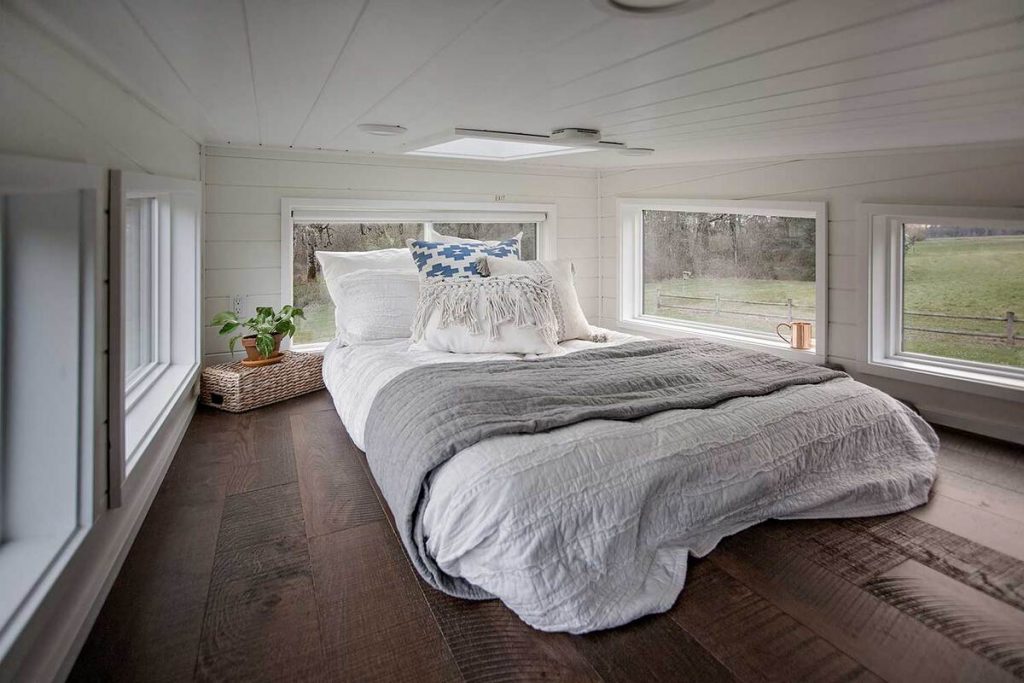
Whether you are looking for rustic or modern, you’ll find what you need in this beautiful Breezeway by Tiny Heirloom homes. With wood accents, classic farmhouse clean lines and basic colors, and the huge garage door opening, it’s one of a kind.
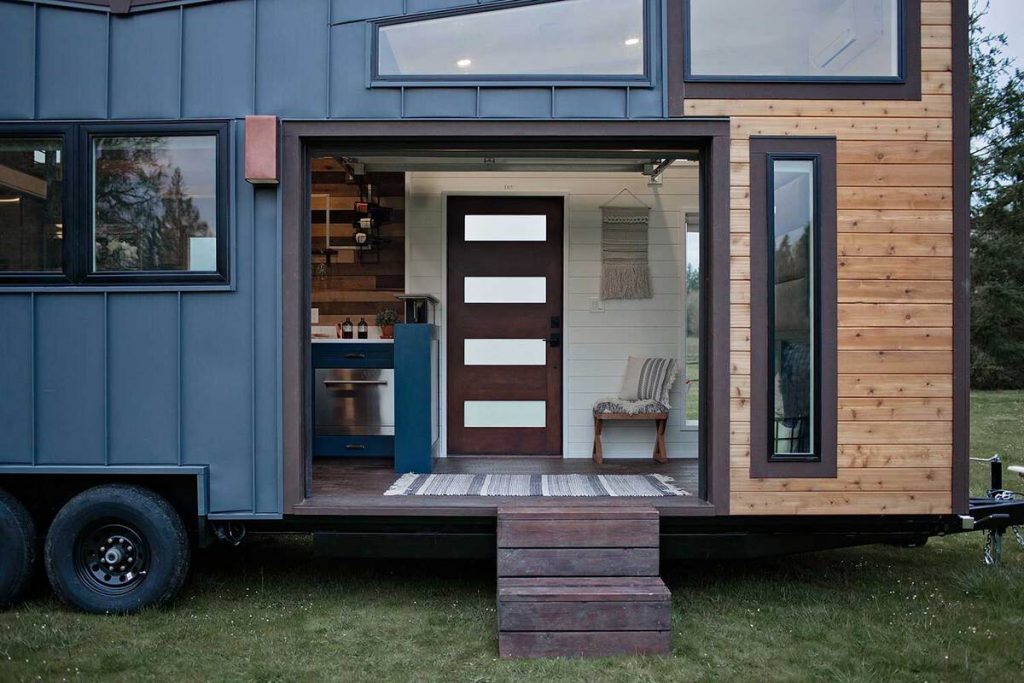
Learn more about this and other stunning house designs on Tiny Heirloom. Make sure you let them know that iTinyHouses.com sent you!

