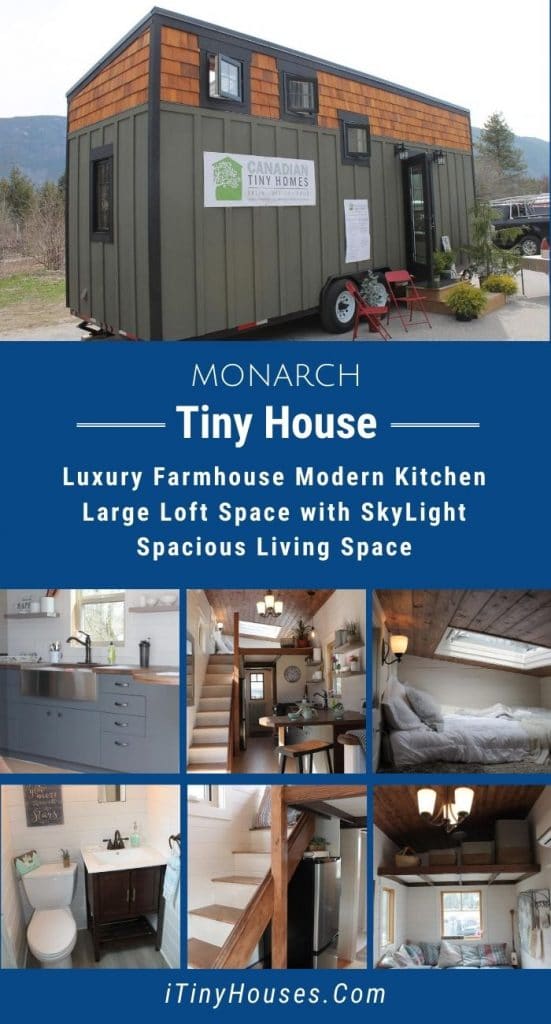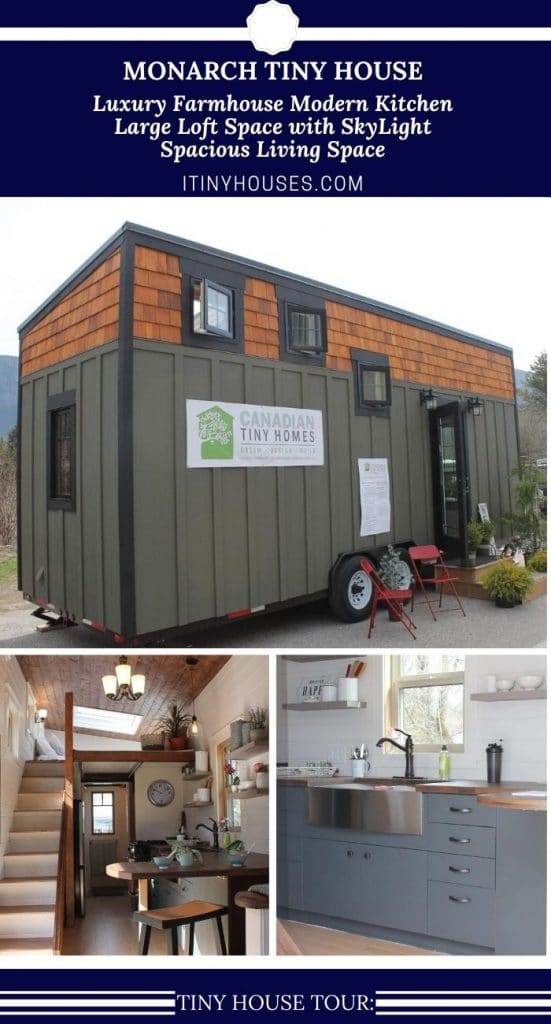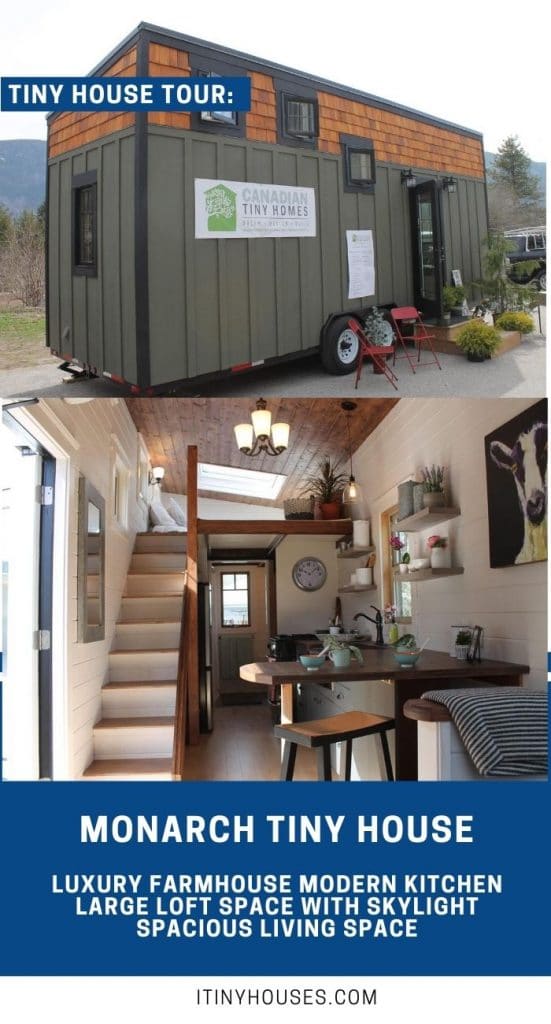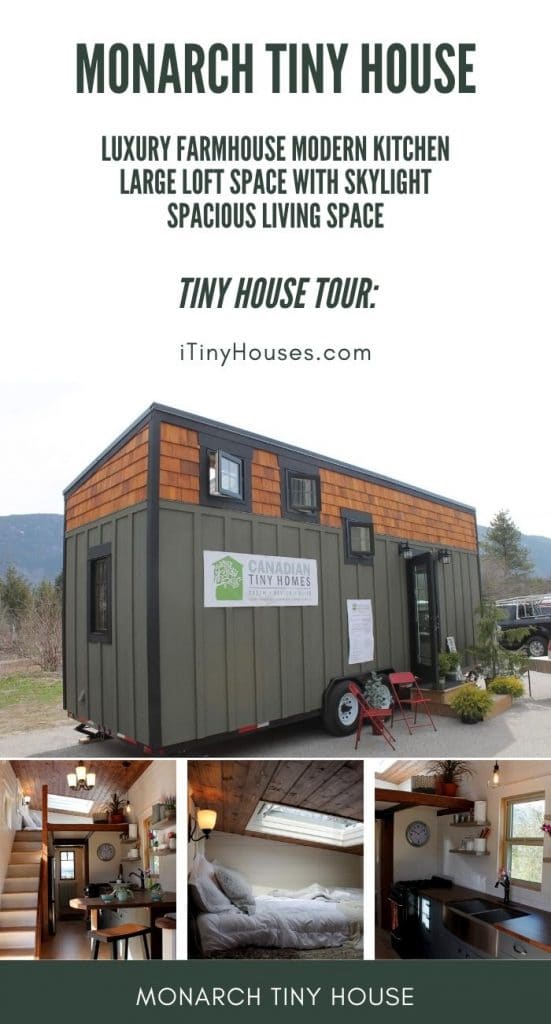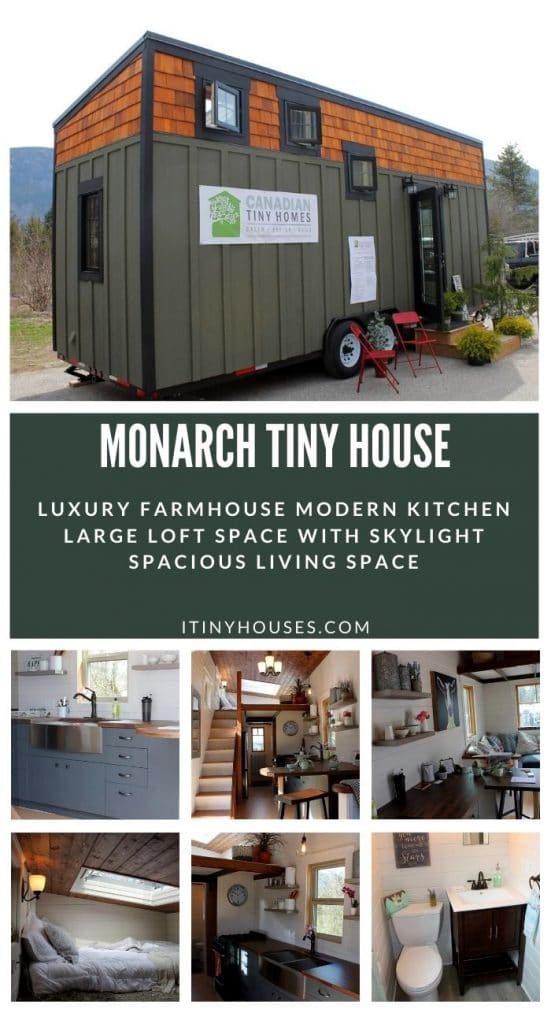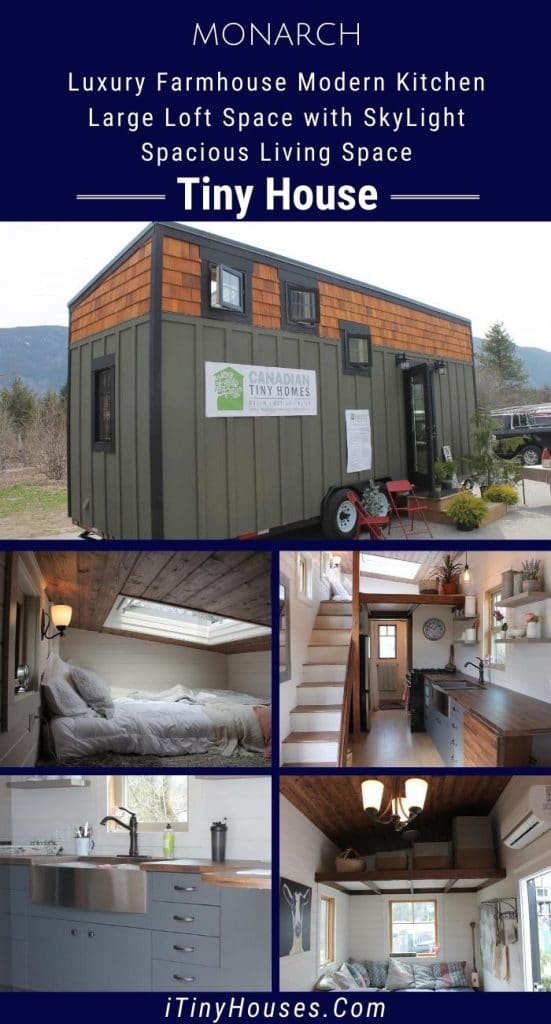I have fallen in love with the clean lines of this stunning Canadian Tiny Homes modern farmhouse home on wheels. The exterior showcases classic style with green and wood two-toned siding alongside these beautiful windows that pop out rather than sliding up and down. From the first look, you will be smitten!
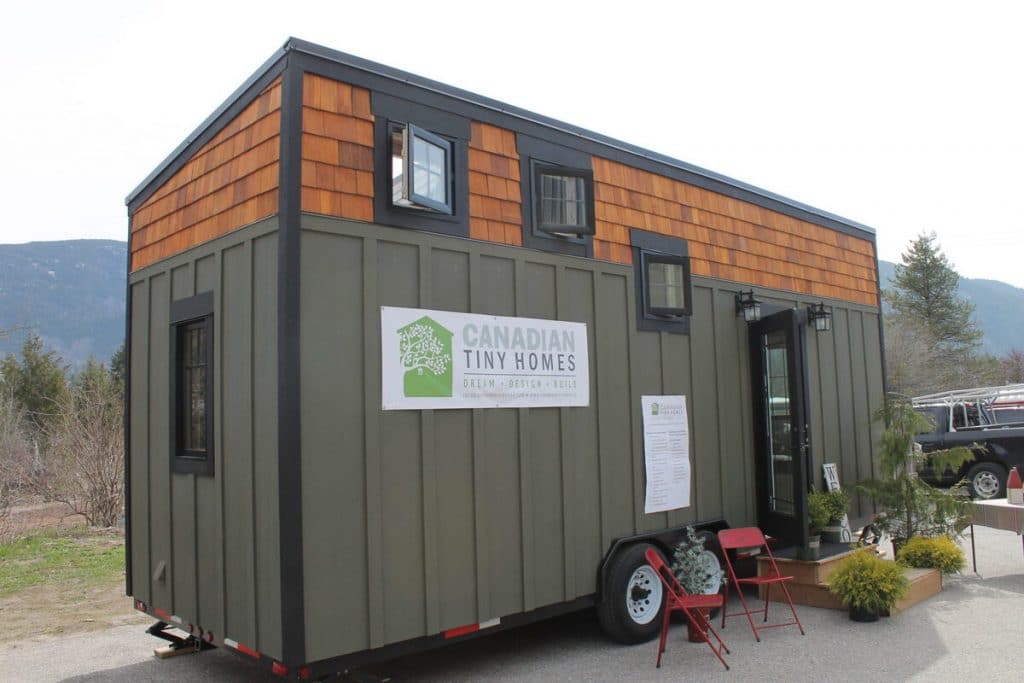
The first look into this tiny home brings all of the comforts of home into a minimalist space. White shiplap with wooden accents are the classic pieces that fit beautifully alongside modern appliances, extra luxury bathroom, and unique fixtures to bring style, beauty, and comfort all in a small space you can take anywhere you want!
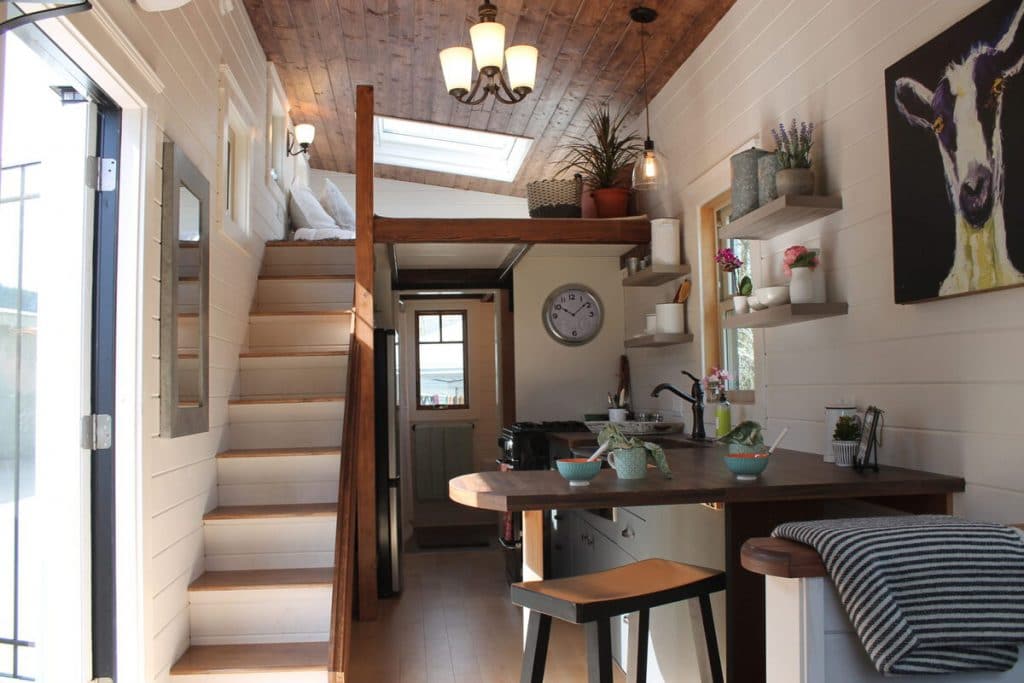
You’ll note in the image above how the end of the kitchen counter is pulled out to create a dining space with stool. In the picture below, that corner of the counter easily drops down. This is ideal for making extra room when needed, but also keeping things tidy as desired.
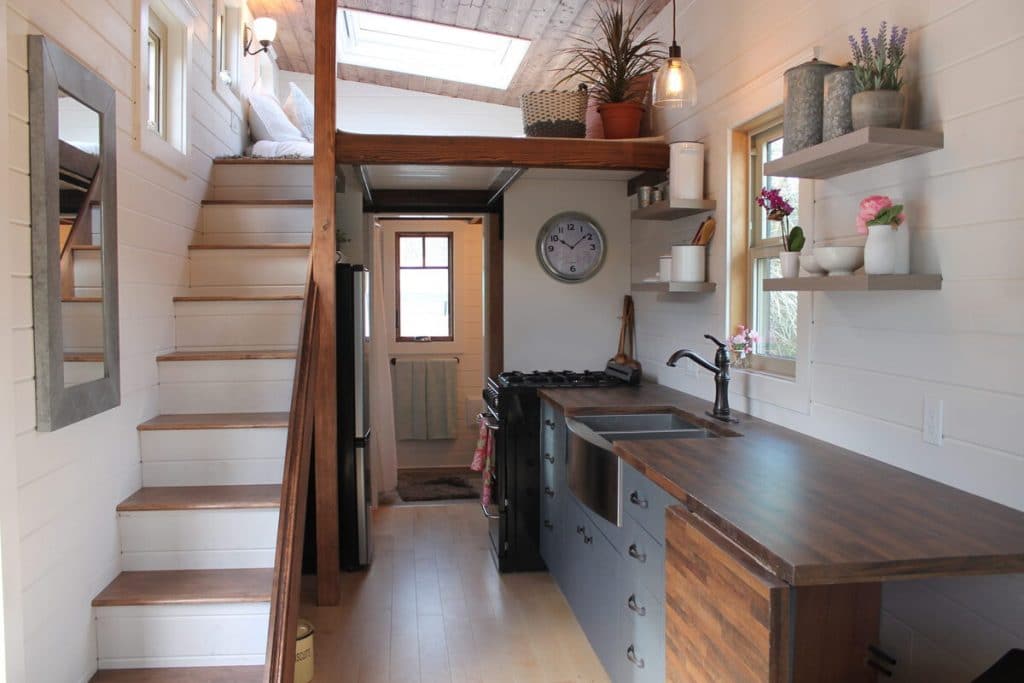
Floating shelves above the kitchen counter add additional storage around the kitchen. These are nice for canisters, plates, cups, glasses, mugs, or utensils to be stored. You could also use simply for decor if desired.
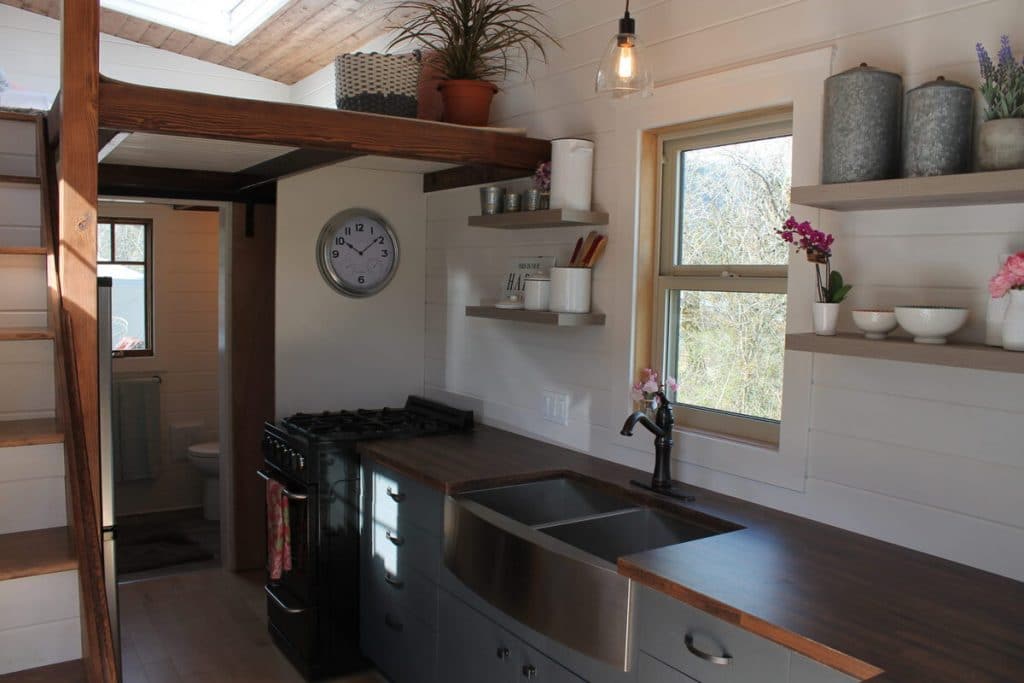
The deep dual stainless steel farmhouse sinks are ideal for cleanup. I love the classic kitchen sink look in this space. A smaller sized 4-burner stove with oven is at the end of the kitchen with the refrigerator just opposite and tucked under the loft stairs.
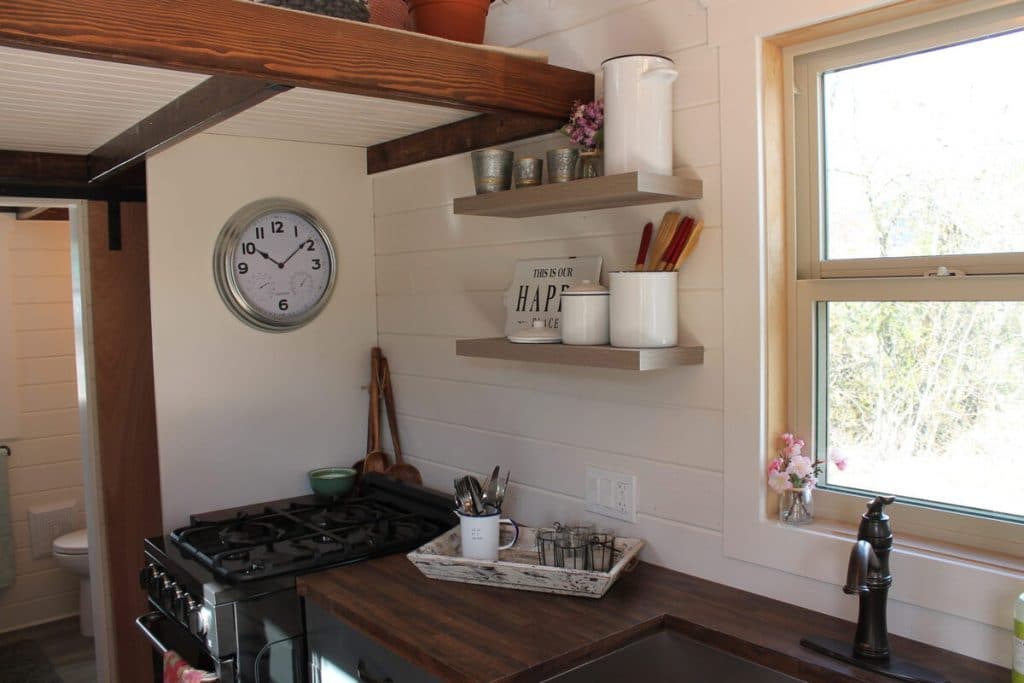
If storage is a concern, you’ll find plenty of drawers and cabinets in the kitchen. I absolutely love the quiet close feature on these cabinets. Classic lines are used for drawer pulls and knobs, but you can customize with anything that fits your style.
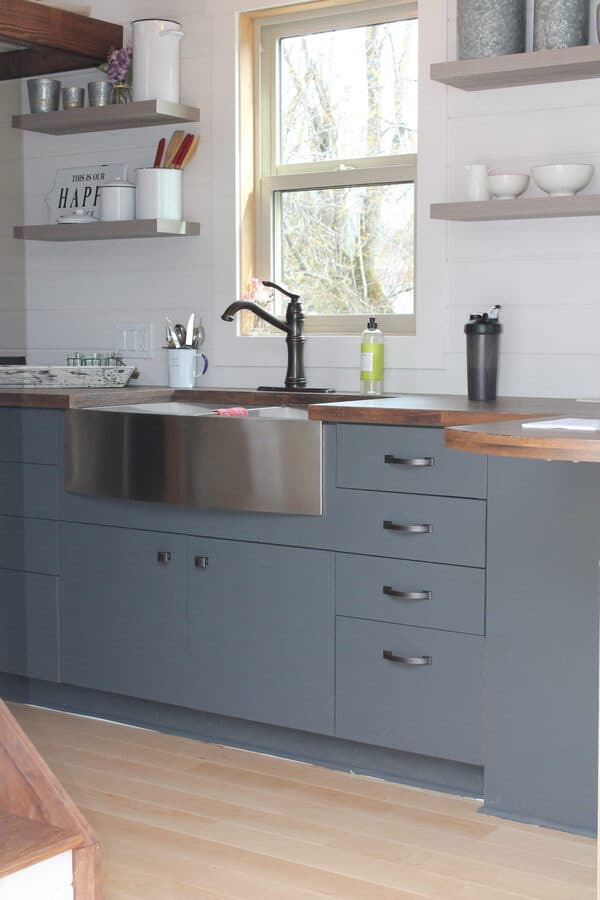
One added bonus in this home is the sturdy traditional stairs to the loft. Rather than a small ladder or narrow stairs, this has a much more traditional style of stairs. While these don’t have under storage cubbies like some, there is plenty of room there to hold additional items, storage, food, water, or even luggage if using as a weekend getaway home.
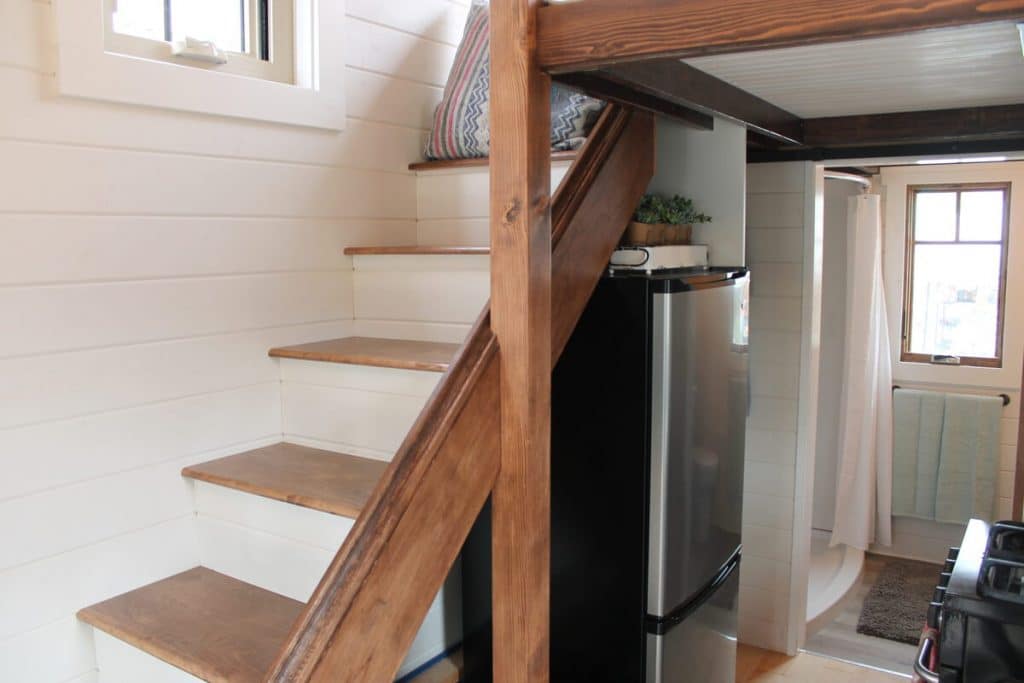
One of my favorite parts of the loft space is actually the skylight! This adds so much natural light to the space, but is also perfect for stargazing at night right from the comfort of your bed!
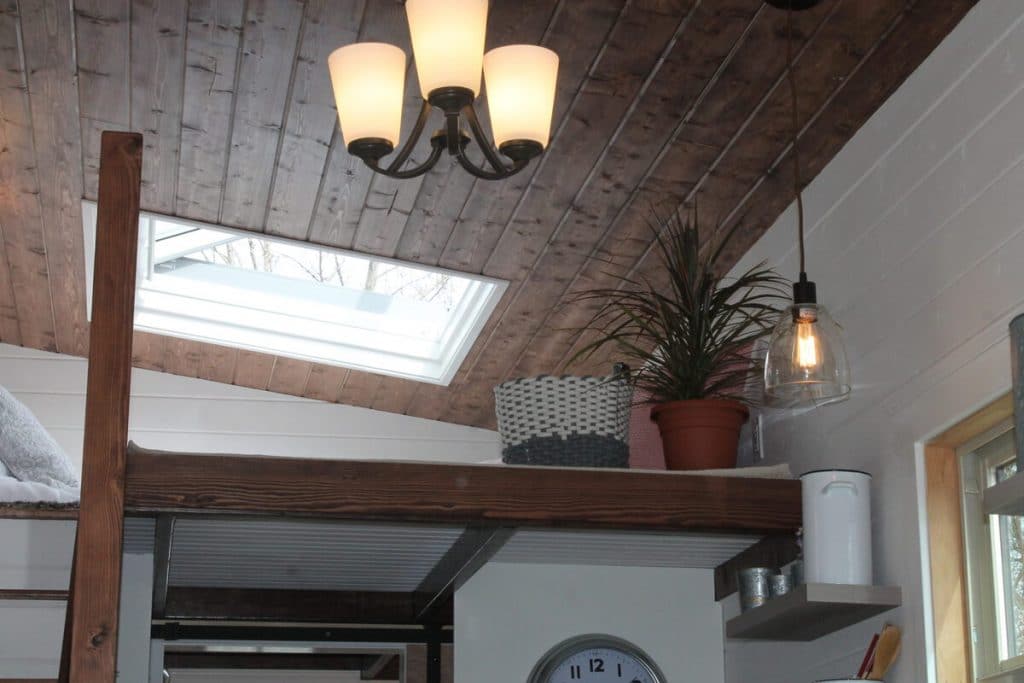
You already saw the windows opening up on the outside, but I love this shot that shows how they unlatch and push out so simply from the inside. Such a great design that is easy to open and close for anyone!
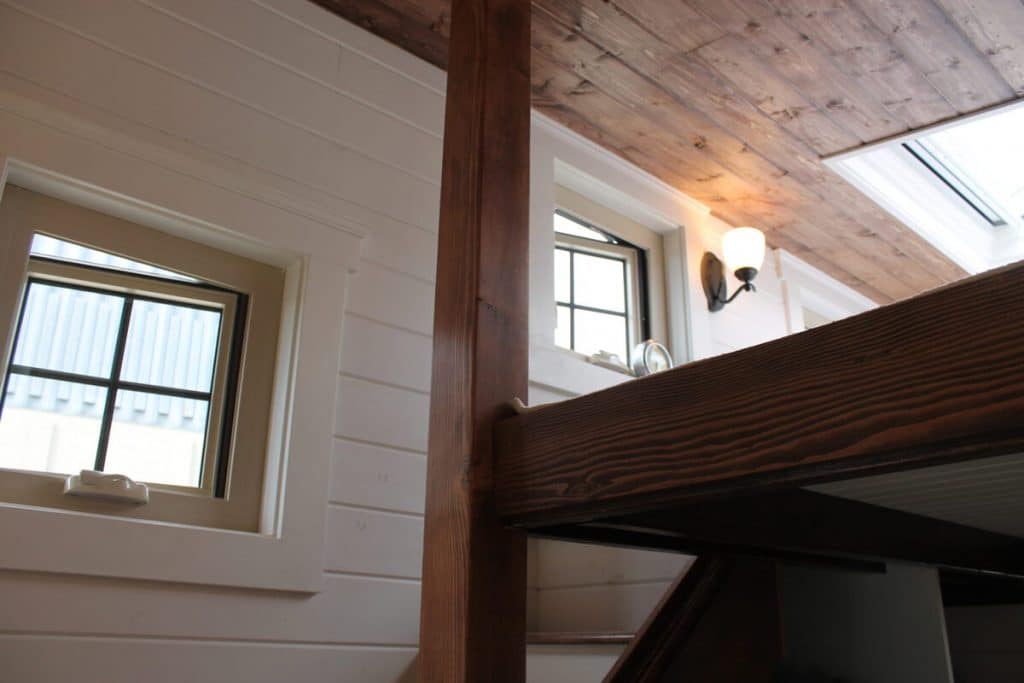
The loft sleeping space isn’t large, but it is comfortable and idea for a full or queen sized mattress. With lamps, outlets, and that skylight right above, there is more than enough light to make this a cozy spot to snuggle up with a good book on a rainy day.
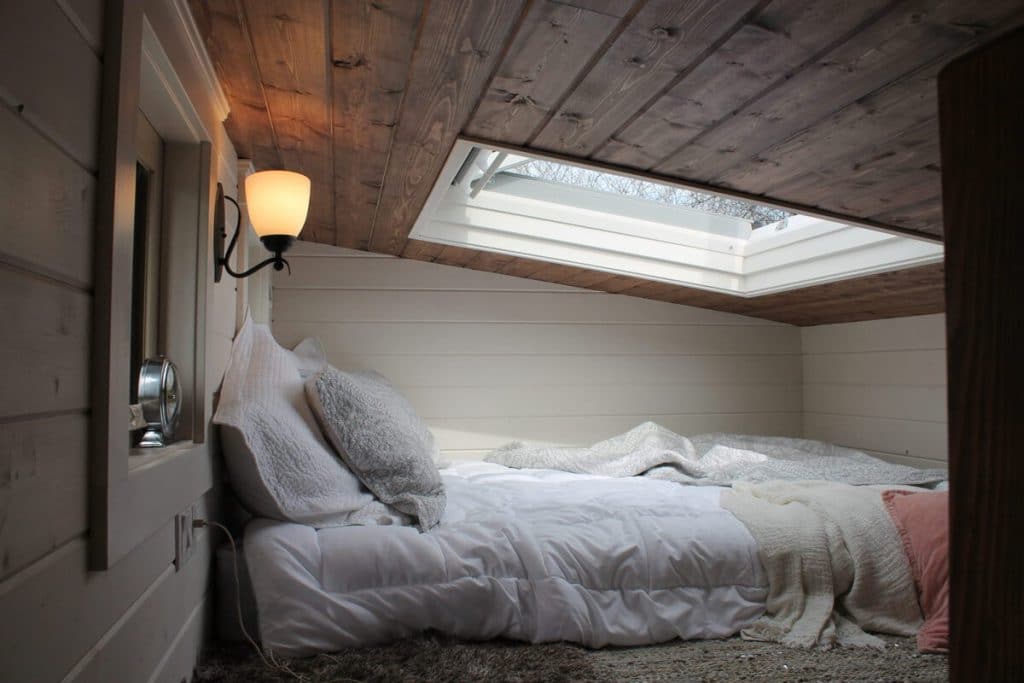
At the back end of the tiny house just below the loft sleeping area is the bathroom. Small but comfortable, this bathroom is a perfect combination of modern comfort and rustic farmhouse style.
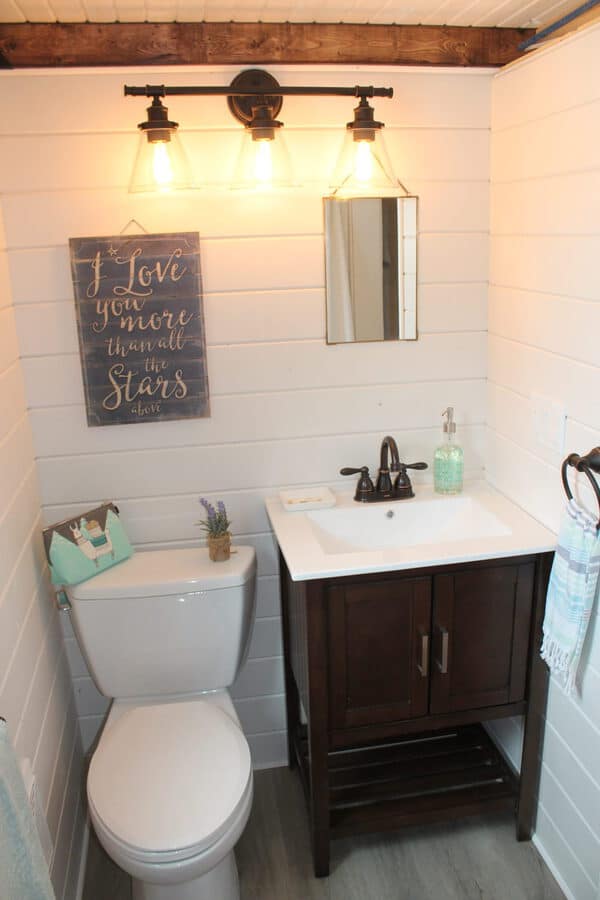
The living area in the front of the house also has a nice sized loft above. You could add a little ladder here for a sleep area for kids, but I prefer the storage use shown. It’s a great place to tuck bins of things needed like linens, holiday decor, or similar items.
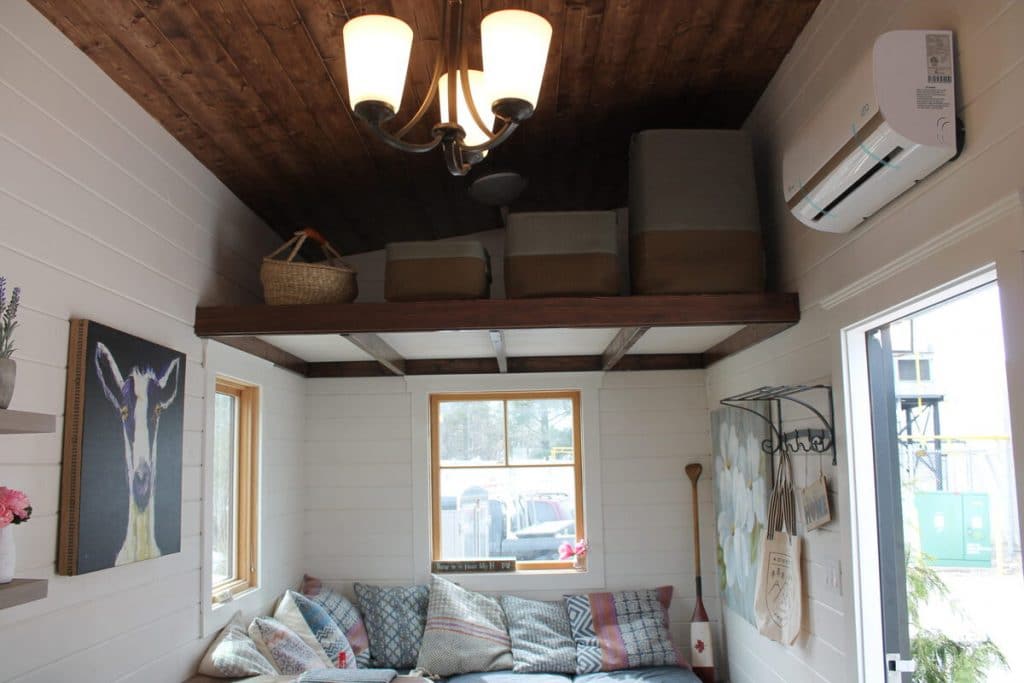
This modern tiny house includes tons of luxury while still remaining true to the tiny house lifestyle. Whether you want to park this in a tiny home community permanently or pull it to a new location every few months, it’s a perfect choice for your needs.
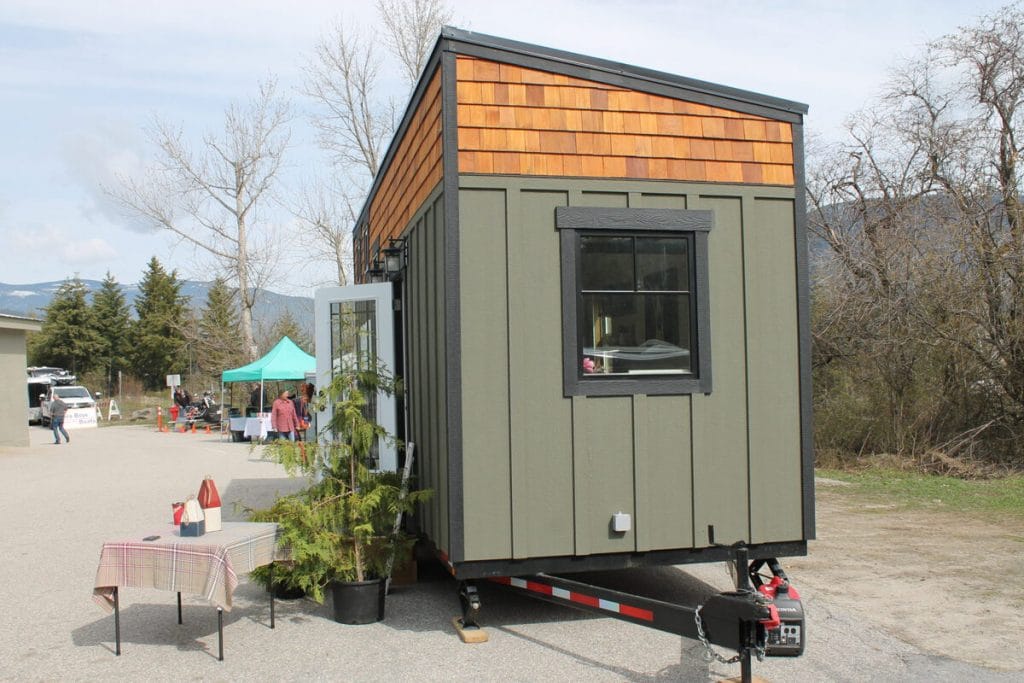
For more information about making this floor plan your own, check out the Monarch on Canadian Tiny Homes. Make sure you let them know that iTinyHouses.com sent you.

