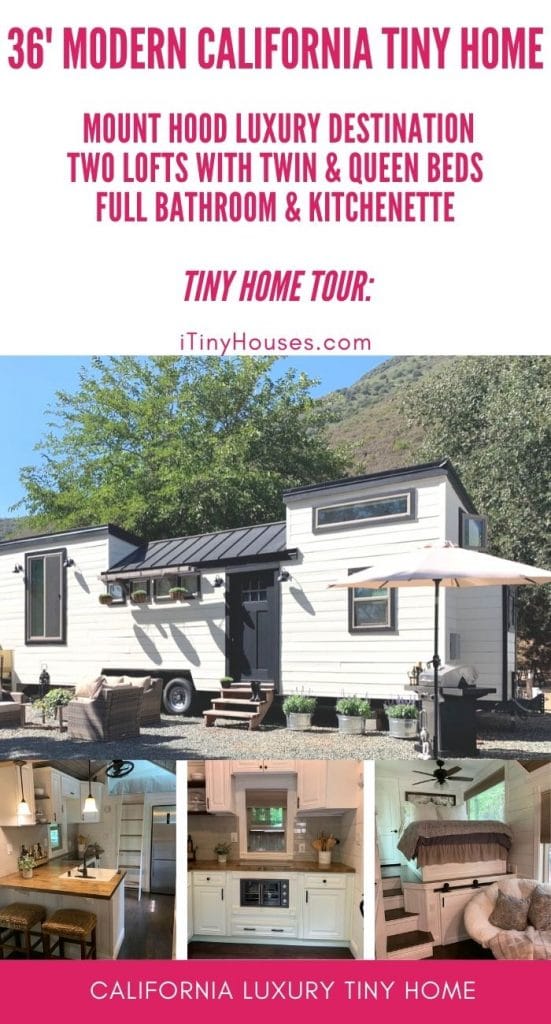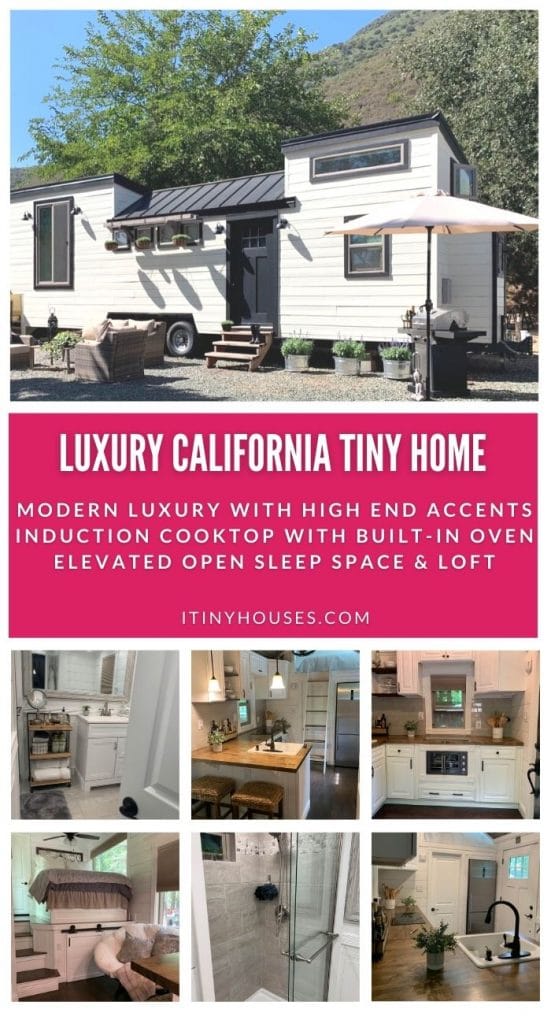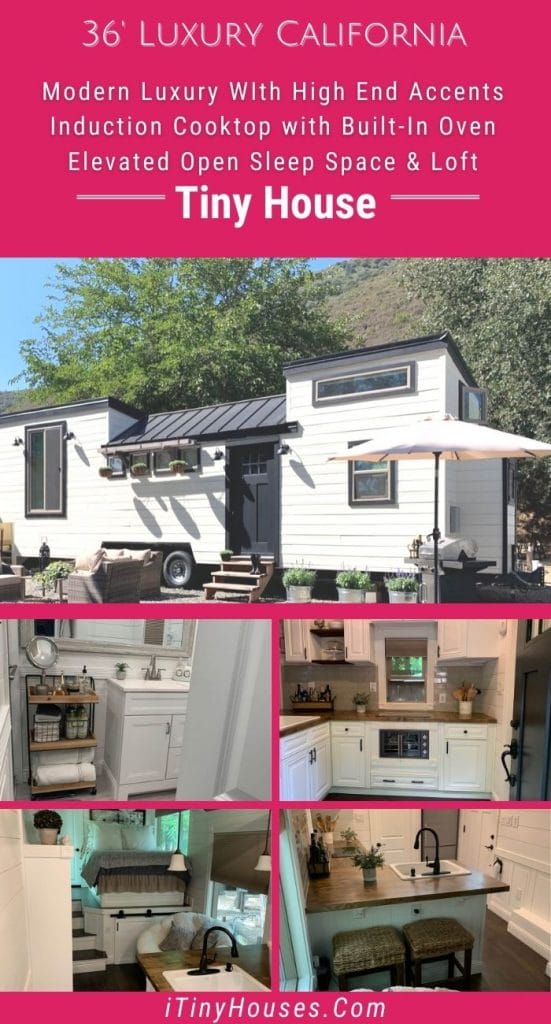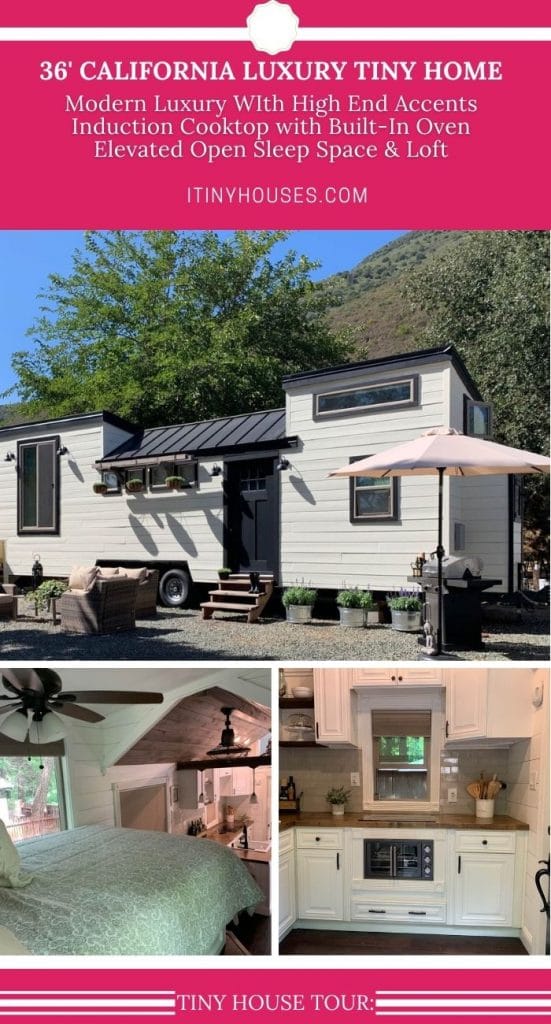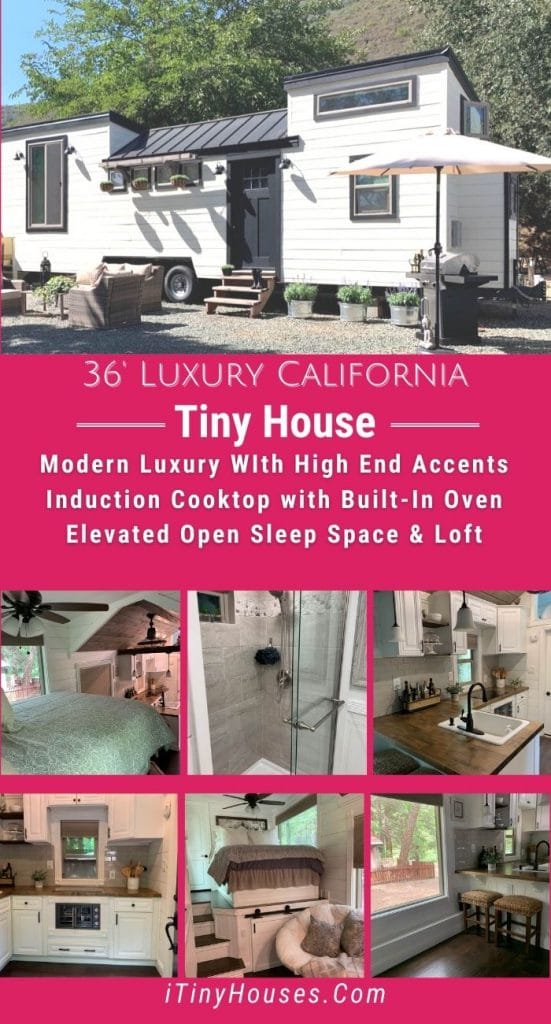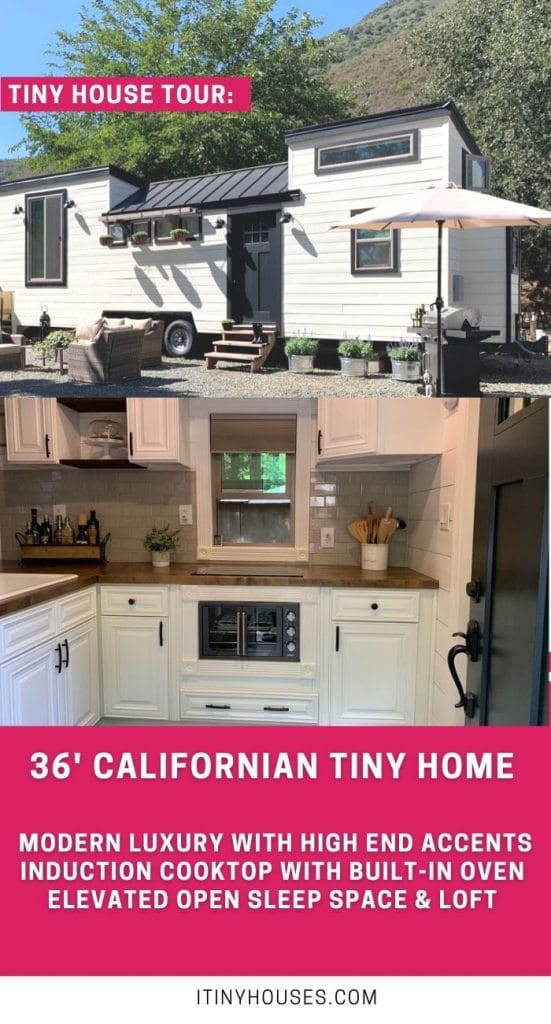If you are in the market for a truly modern luxury home, then this breathtaking model in Northern California could be yours! Already set up on a lot, you can leave this in place and rent the space for an additional $500 per month, or you can move it to your own location with ease!
One loft sleeping space and a second elevated sleep area make great use of the open space. Hidden behind the kitchen you will find a sizable bathroom with a stunning tiled shower, and a stacking washer and dryer.
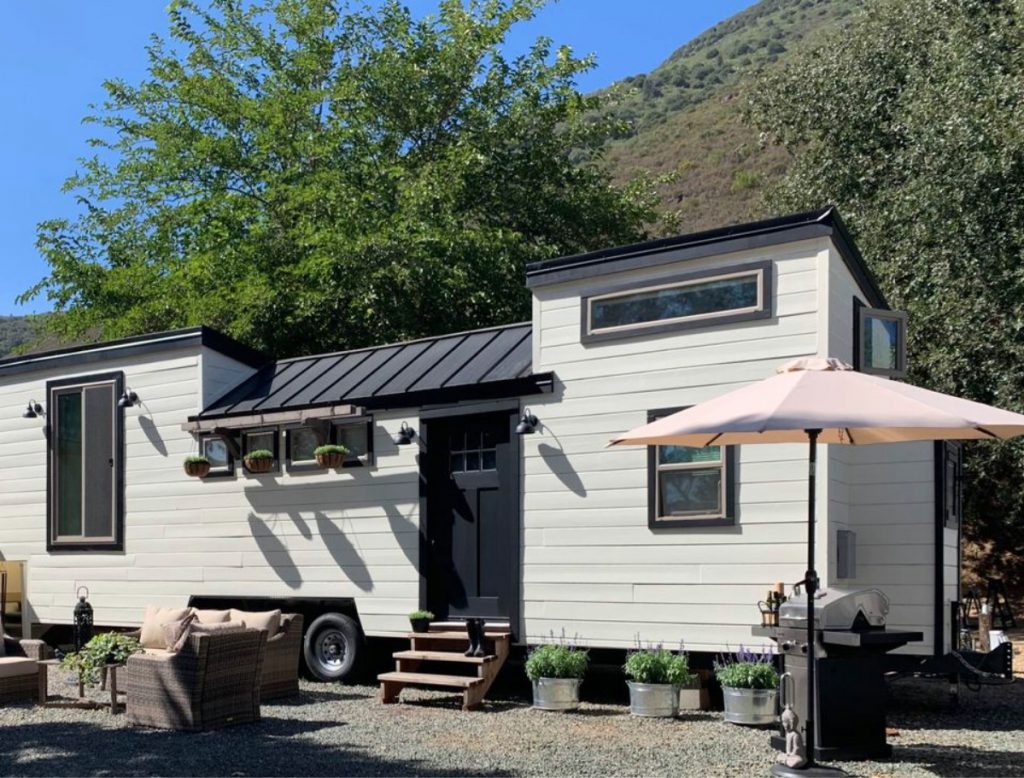
The design of this home combines modern amenities and style with the comforting modern farmhouse look that has gained popularity in recent years. White shiplap walls and wainscotting are a clean contrast to the woodgrain beams and ceiling. A butcher block counter on the kitchen sink adds to the cozy style.
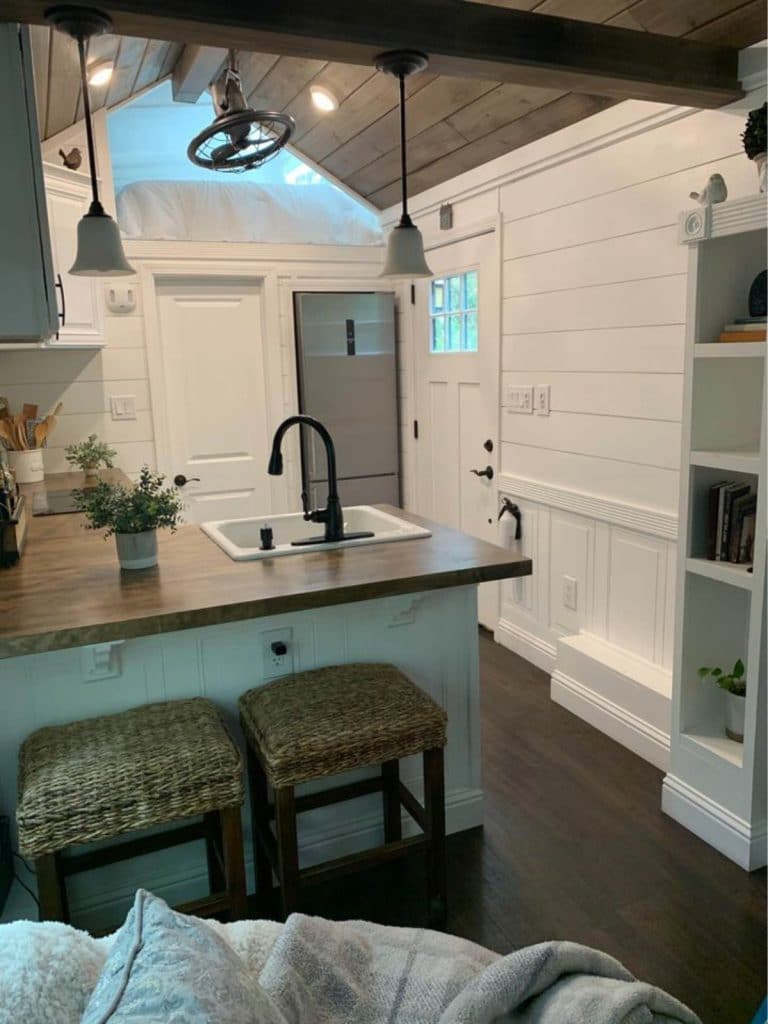
The kitchen is an “L-shape” with the front of the space allowing you to use it for a small bar dining area. Behind this is a large picture window for tons of natural light, and open space for a chair or cozy loveseat if desired.
This image also gives you a great look at the tile backsplash found in the kitchen. A great way to add color while also making cleanup easy to manage.
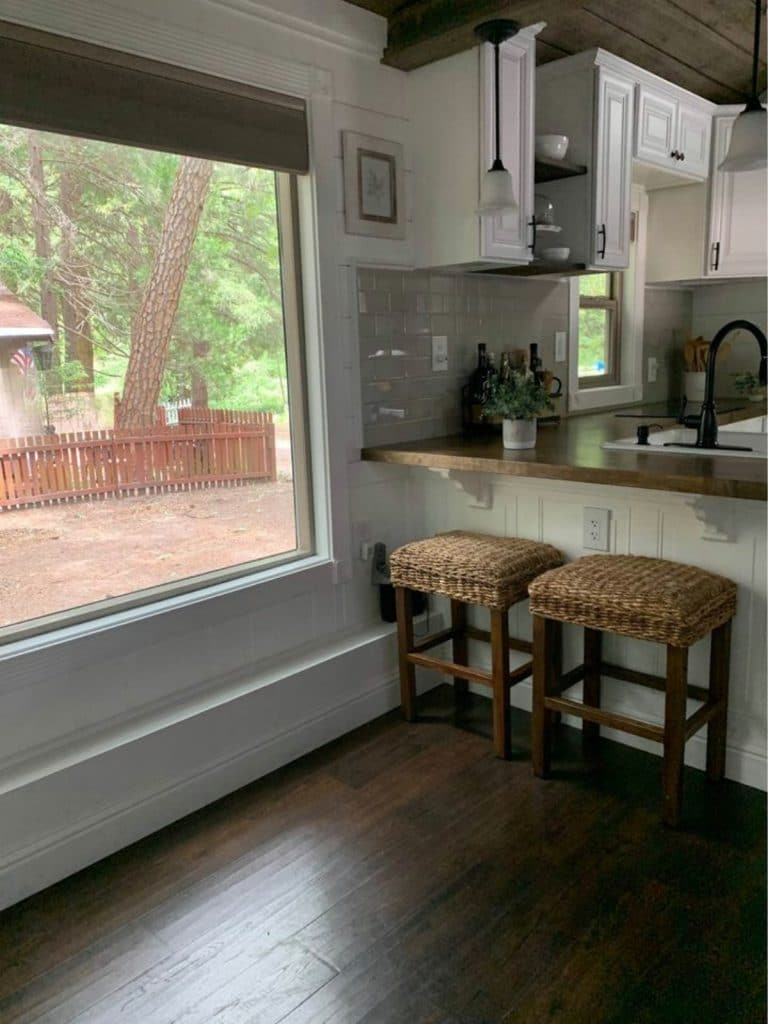
Hanging lights add a warm glow, and the old-school ceiling fan brings that rustic vibe that is popular to the space. While the kitchen has tons of cabinet and counter space, there is also a bit of extra room above the cabinets leading into the loft for additional storage if needed.
A movable ladder leads to a cozy loft above the bathroom space. This is great for a second sleep area, or if not needed, excellent for additional storage. A smaller refrigerator is inside the wall creating a smooth look in the area and preventing tripping hazards in the small space.
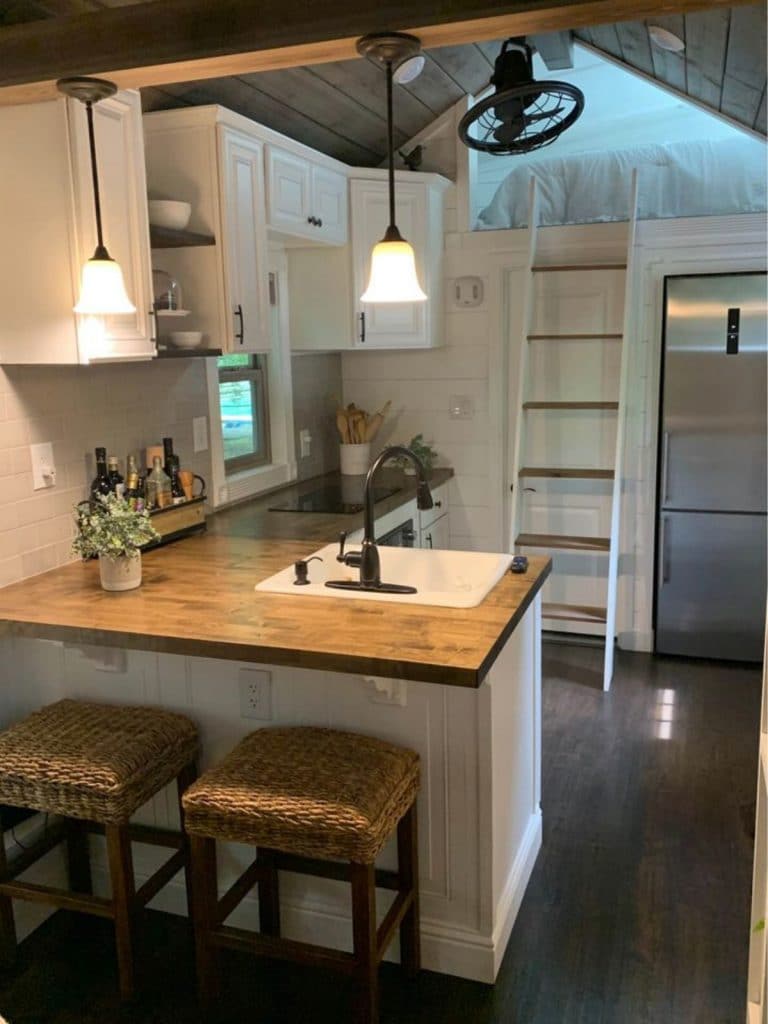
The door leading into the home steps right into the kitchen, but you also will find a second sliding door in the master bedroom space that leads outside as a second entry if needed.
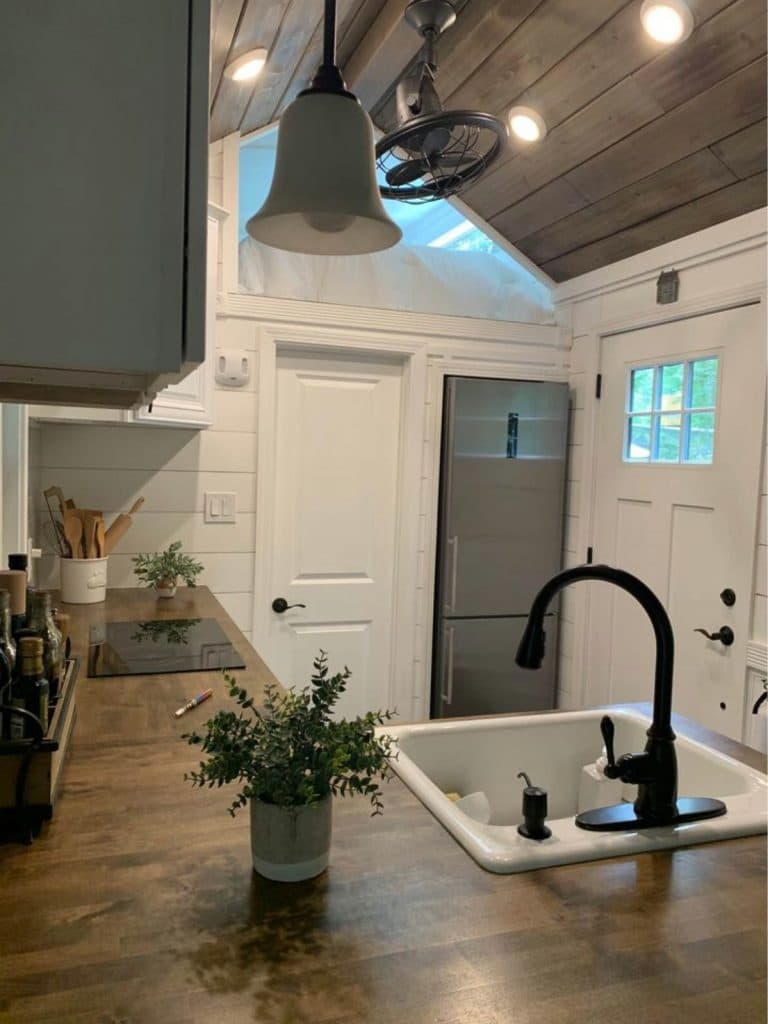
The kitchen is a work of art with stunning white cabinets and shelving, as well as the induction cooktop above the built-in oven. The quality in this space makes it a favorite, and a bonus for the buyer is the inclusion of a brand new 20-piece induction cookware set.
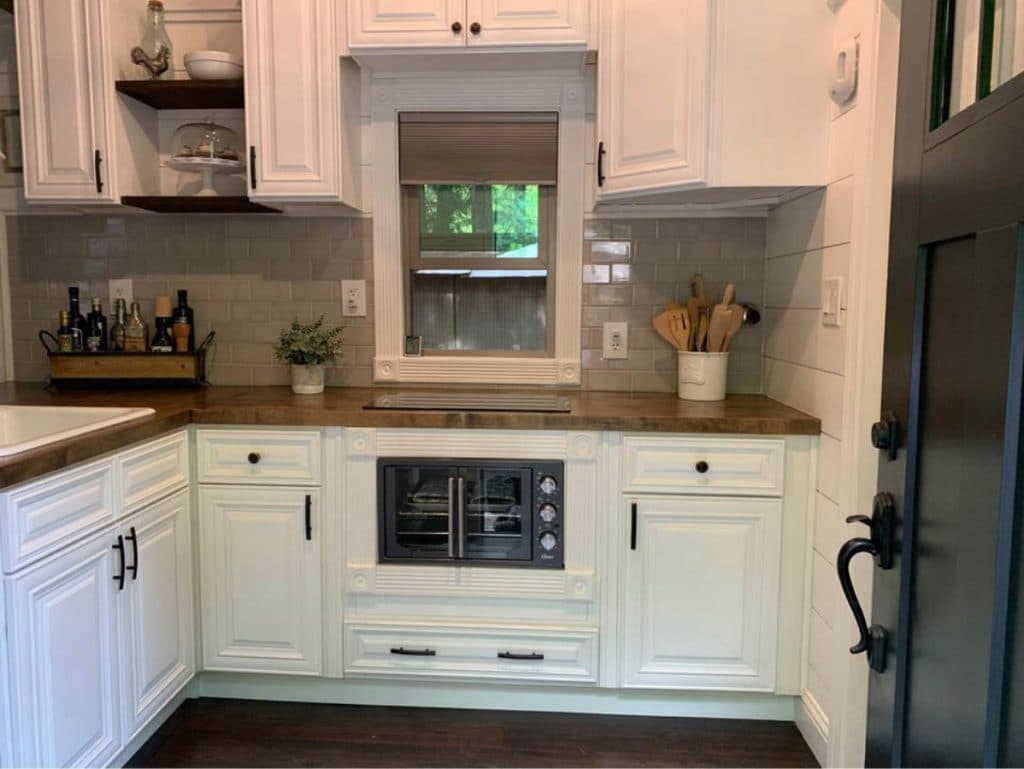
If you have never used induction before, this will become a favorite part of this home. It’s easy to prepare any meals you could imagine in a fraction of the time!
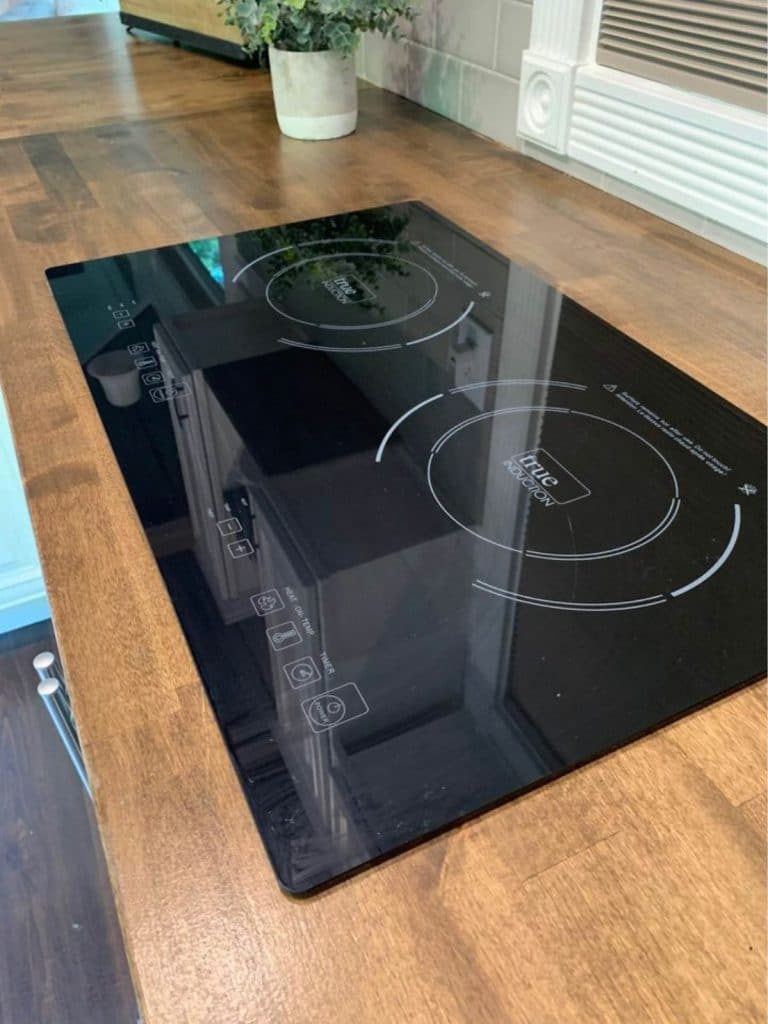
At the back of the home, through the kitchen, is a wonderful large bathroom you will absolutely adore. With the stacking washer and dryer, large shower, and extra storage, it’s a great addition to this small home.
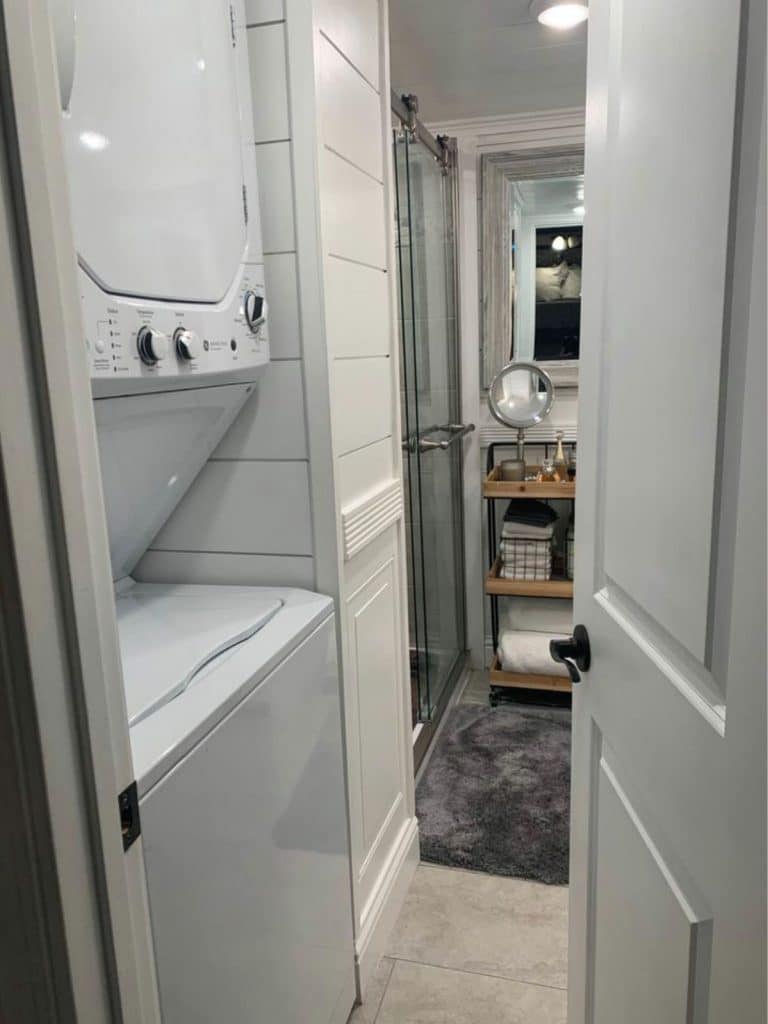
I love the extra-large mirror with a weathered wood surround. A small vanity has extra cabinet space, and they have added this cute little shelf by the shower. You can easily customize this space with your own preference of storage, There is plenty of open space here for floating shelves or additional cabinets if wanted.
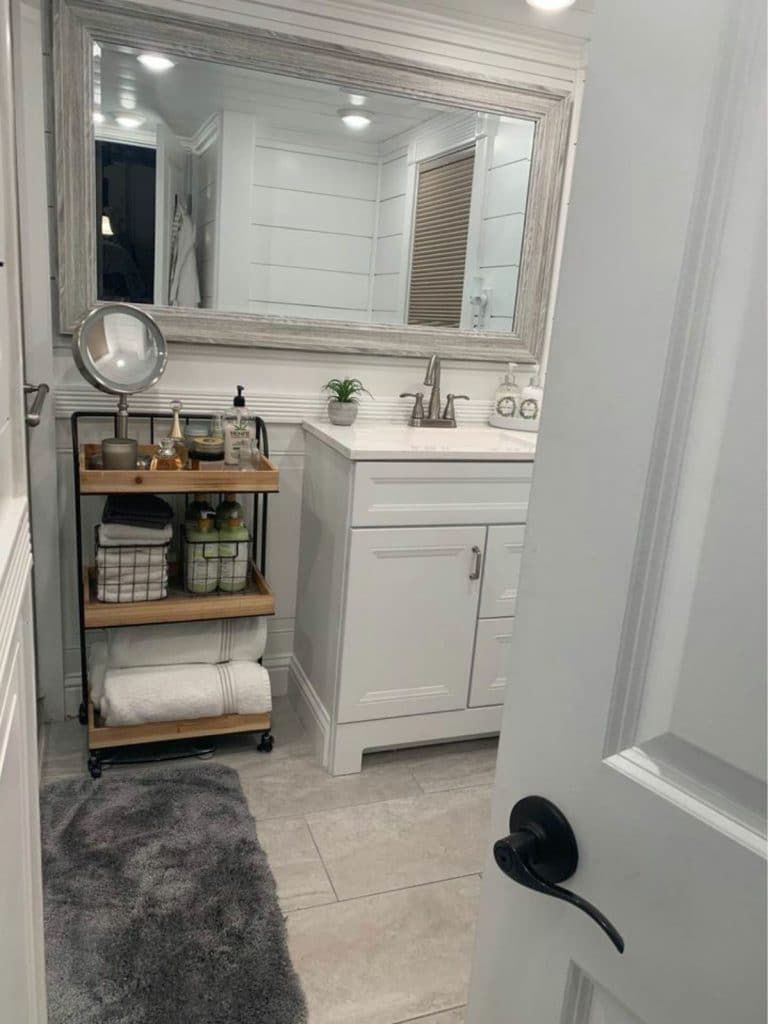
The toilet, while not completely private, it is tucked away in a corner near the window affording some privacy from the rest of the space.
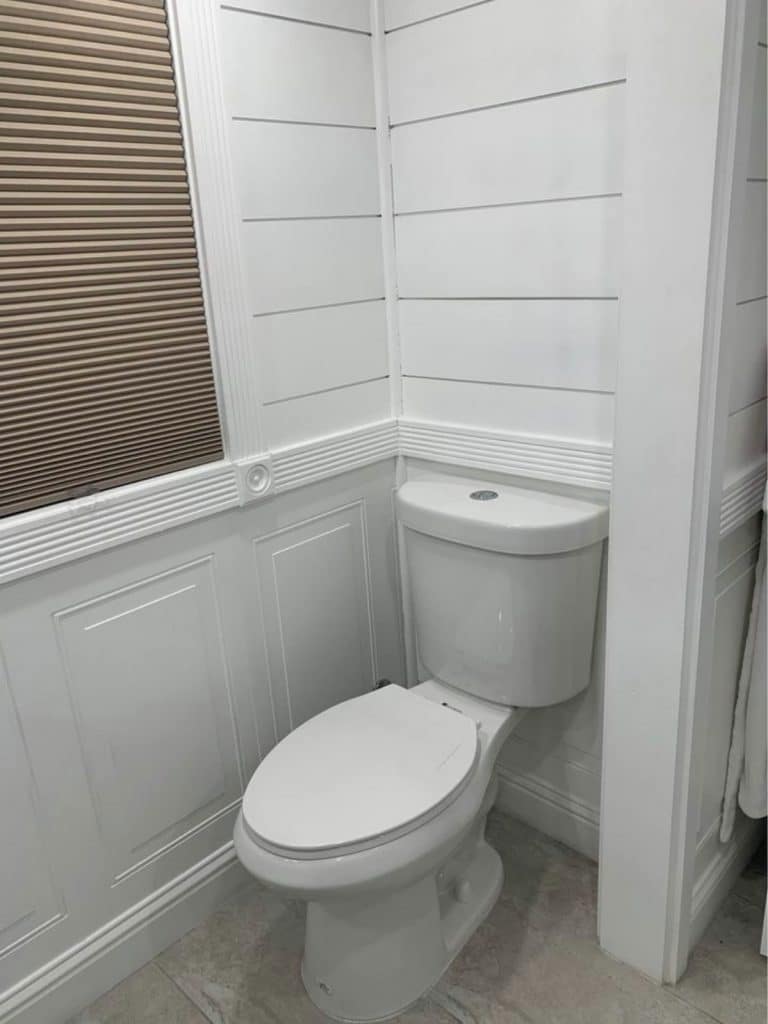
Here is a better view of how the toilet and washer dryer set is located in the bathroom space.
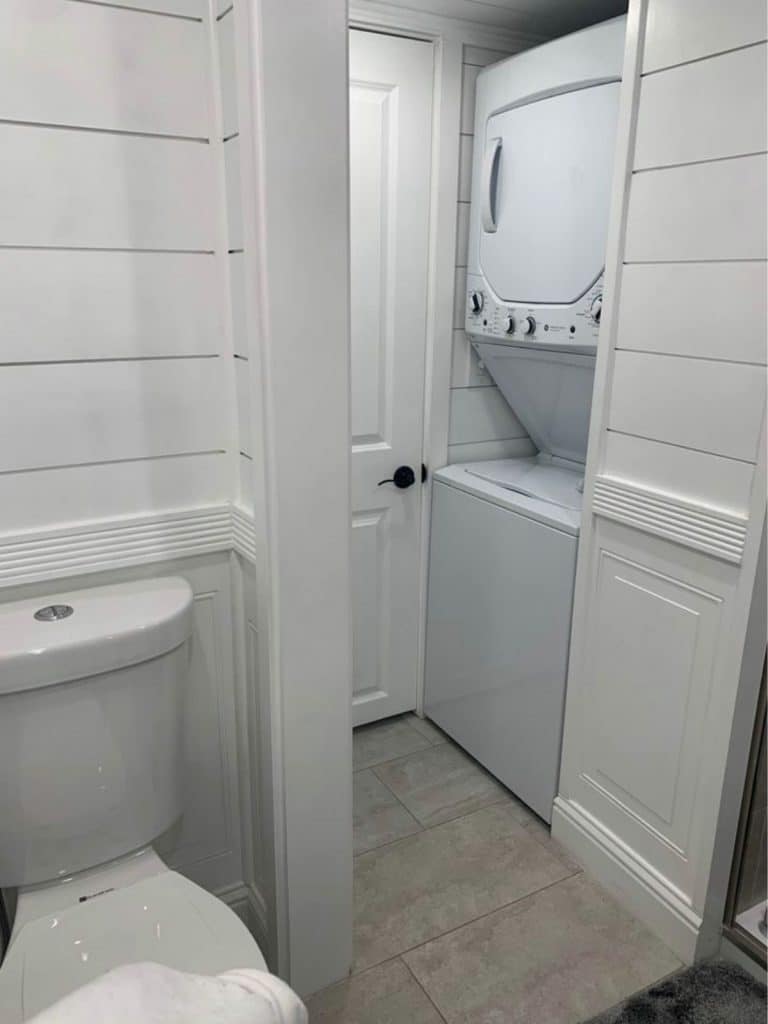
The large tiled shower is a personal favorite. There is even a built-in bench here that is perfect for relaxing after a long day.
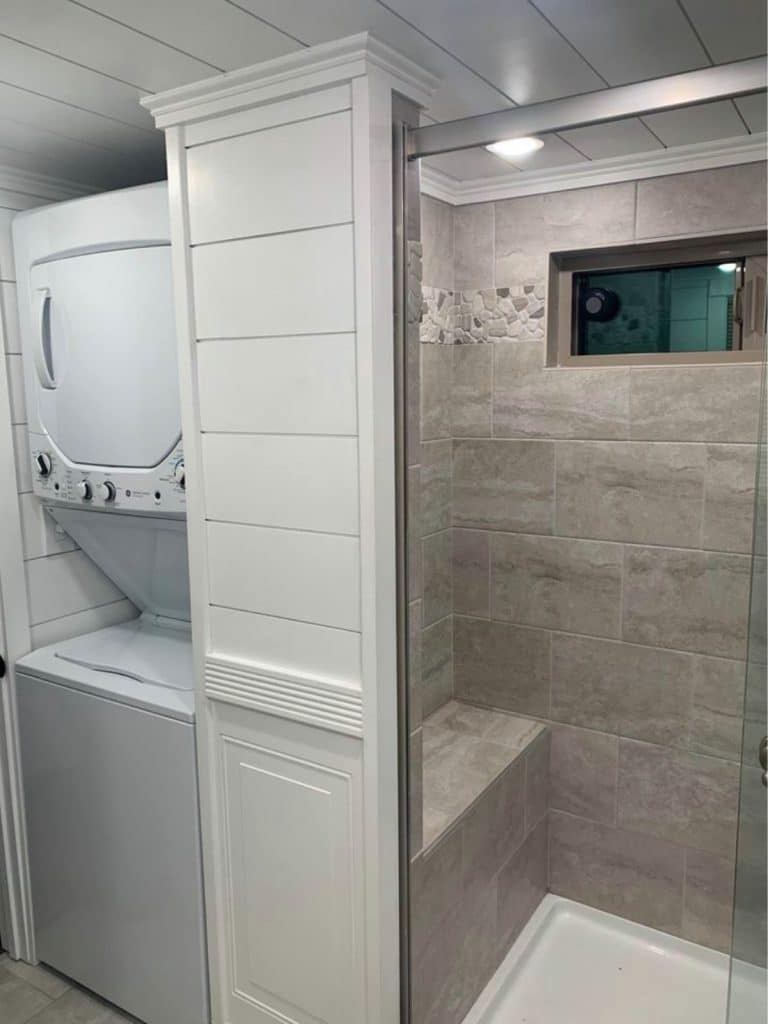
Quality fixtured add to this space with a small hook for your shower poof makes it even nicer. I love the inlay around the top!
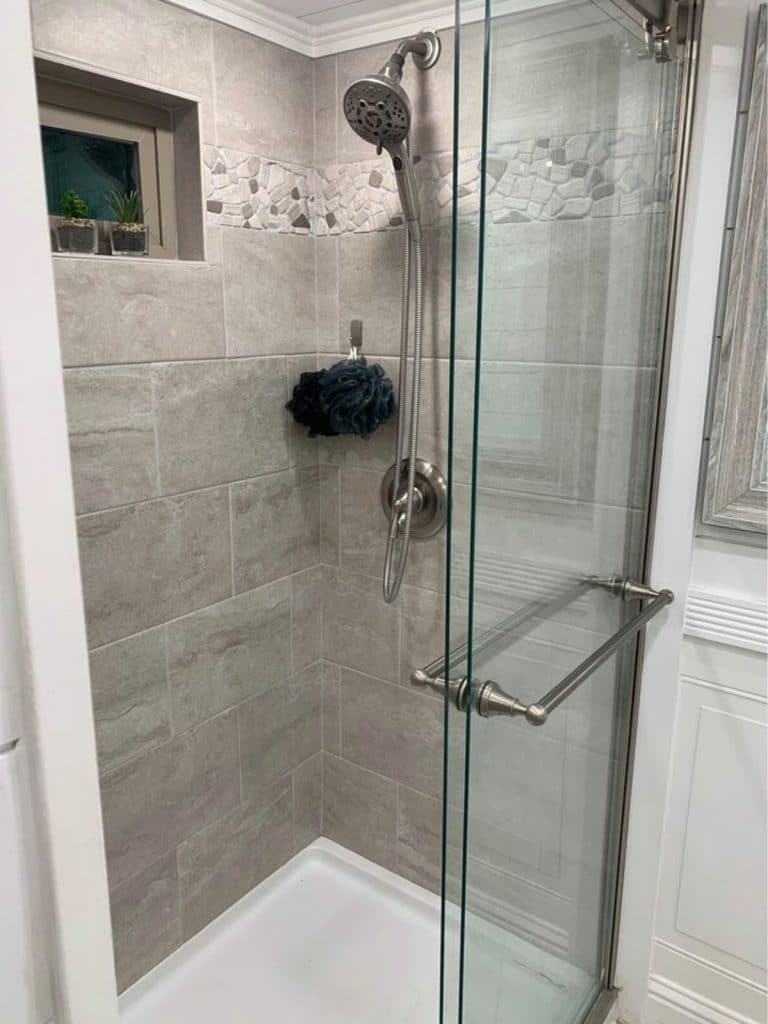
Look at the detail! It’s gorgeous!
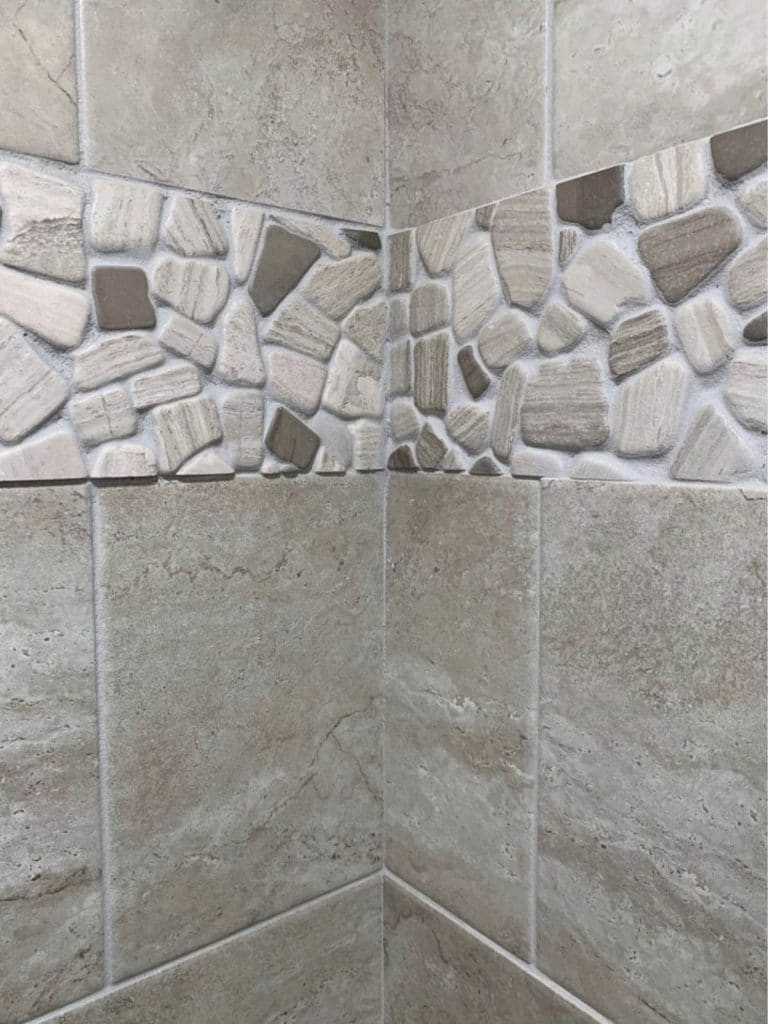
The main sleep space is one of the best additions to this home. Built on a pedestal, it has storage beneath the platform behind the barn doors. This is a wondeful space that gives you a view of the entire home.
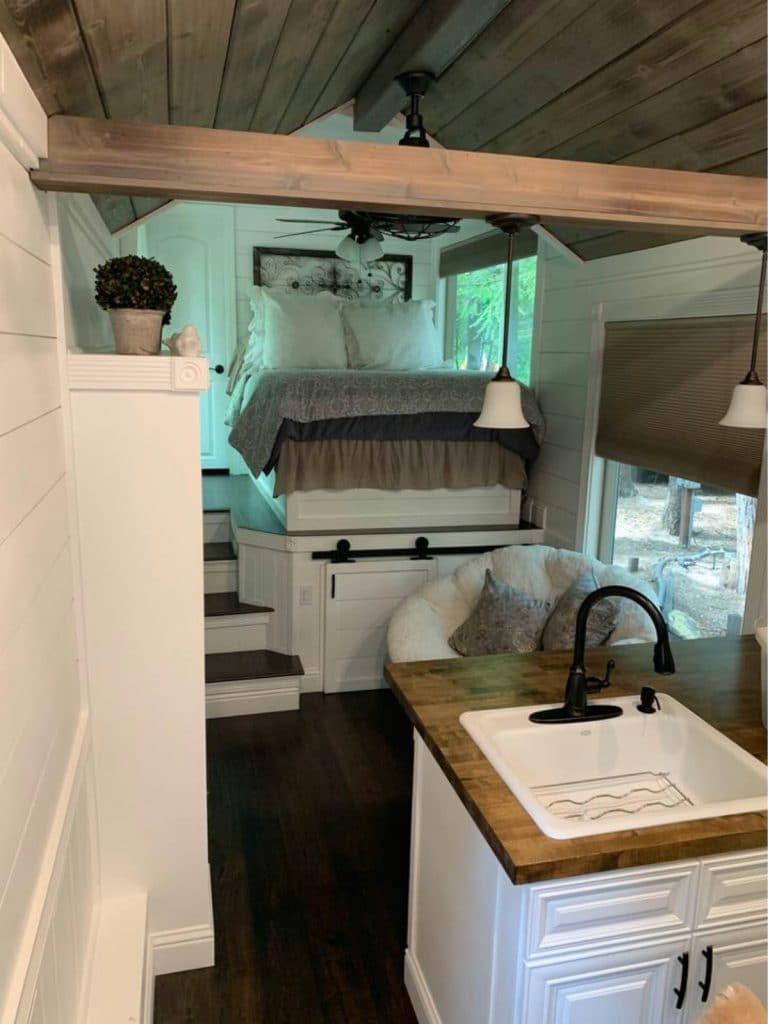
A large picture window beside the bed is wonderful for stargazing.
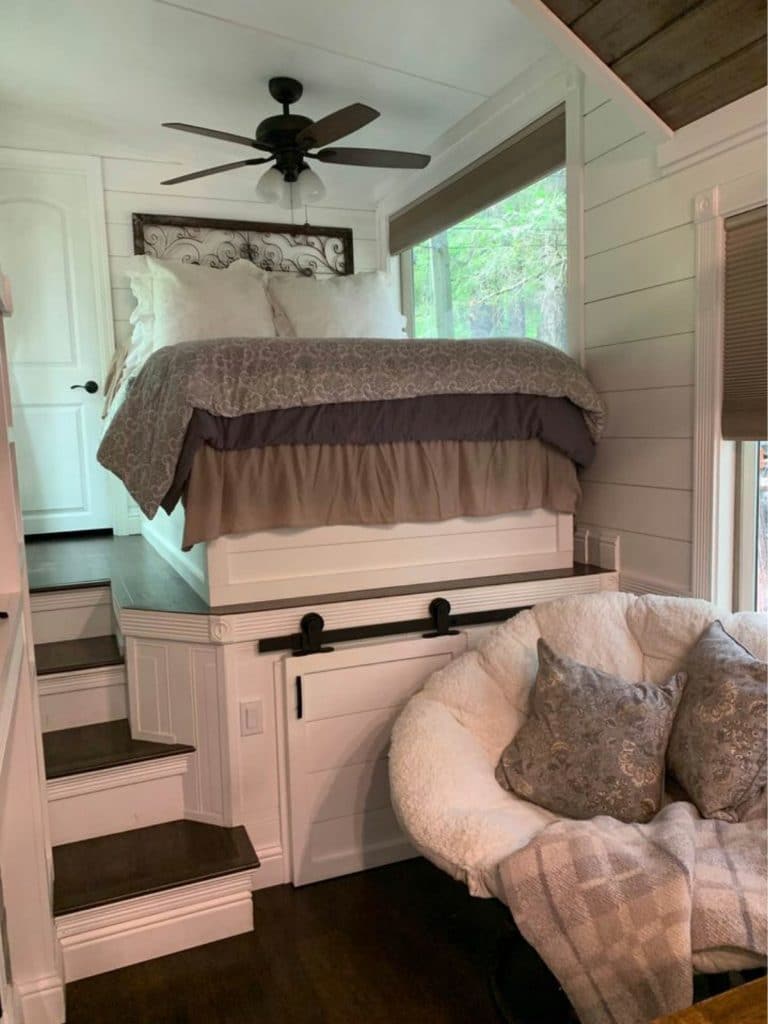
On the opposite side, you have sliding doors leading outside. This bedroom is truly surrounded by natural light and beauty!
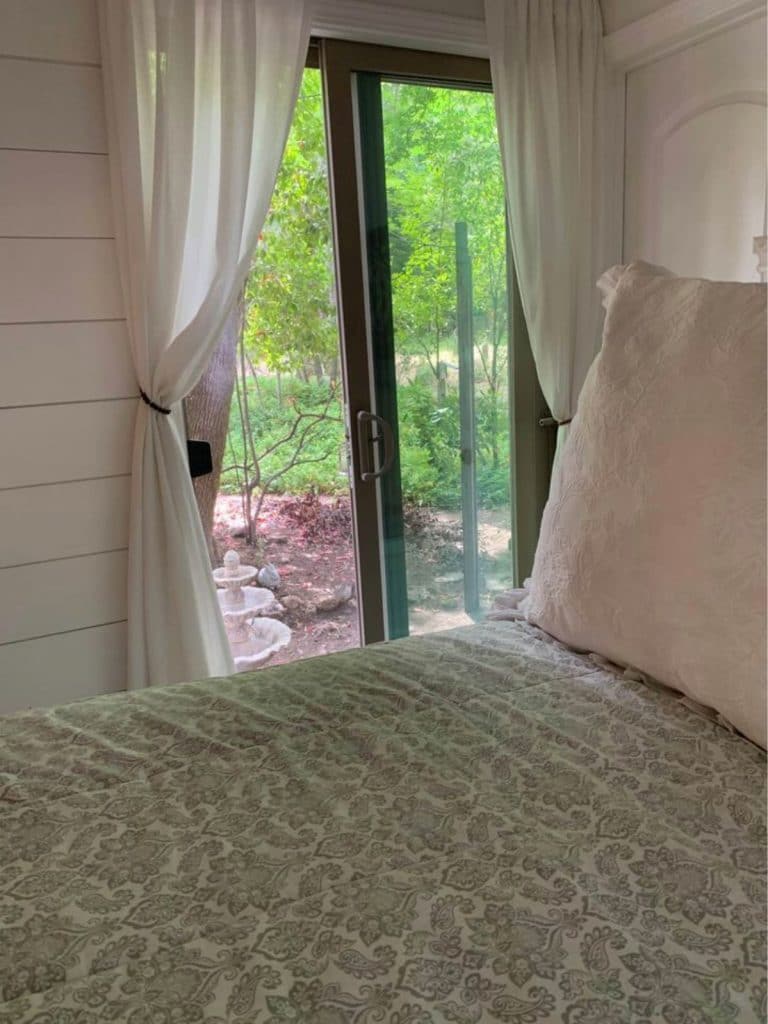
The ceiling fan makes it easy to keep air circulating on warmer days.
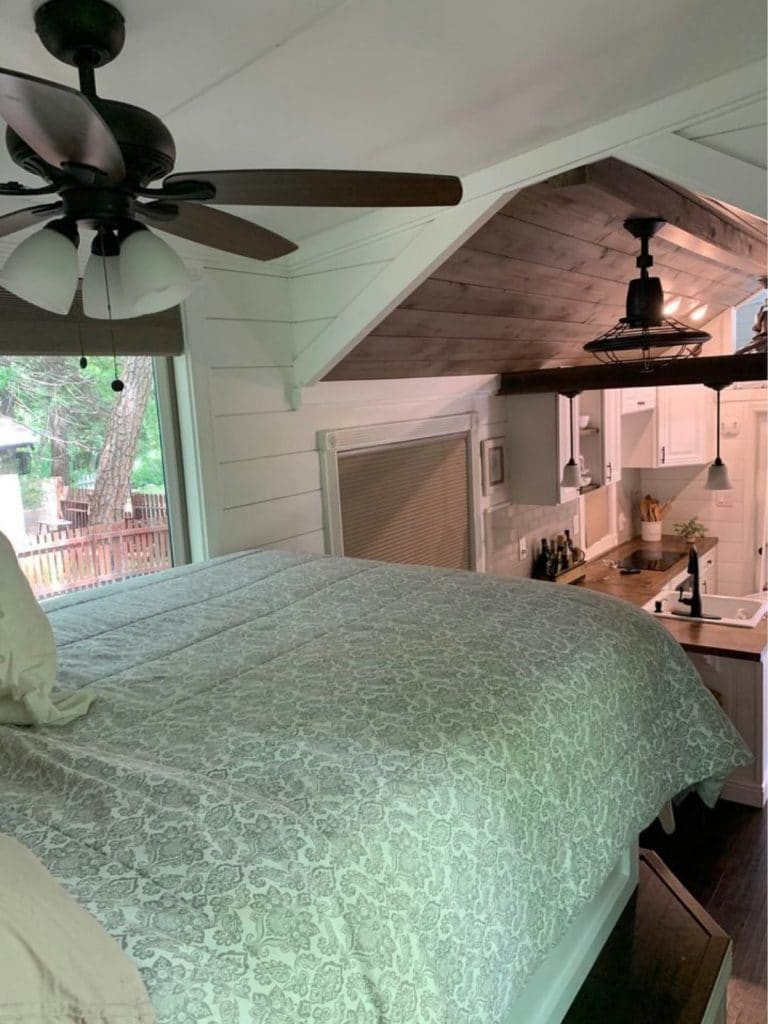
Hidden behind the bed, is a walk-in closet. This is a true luxury in a tiny home, and especially wonderful for a small family.
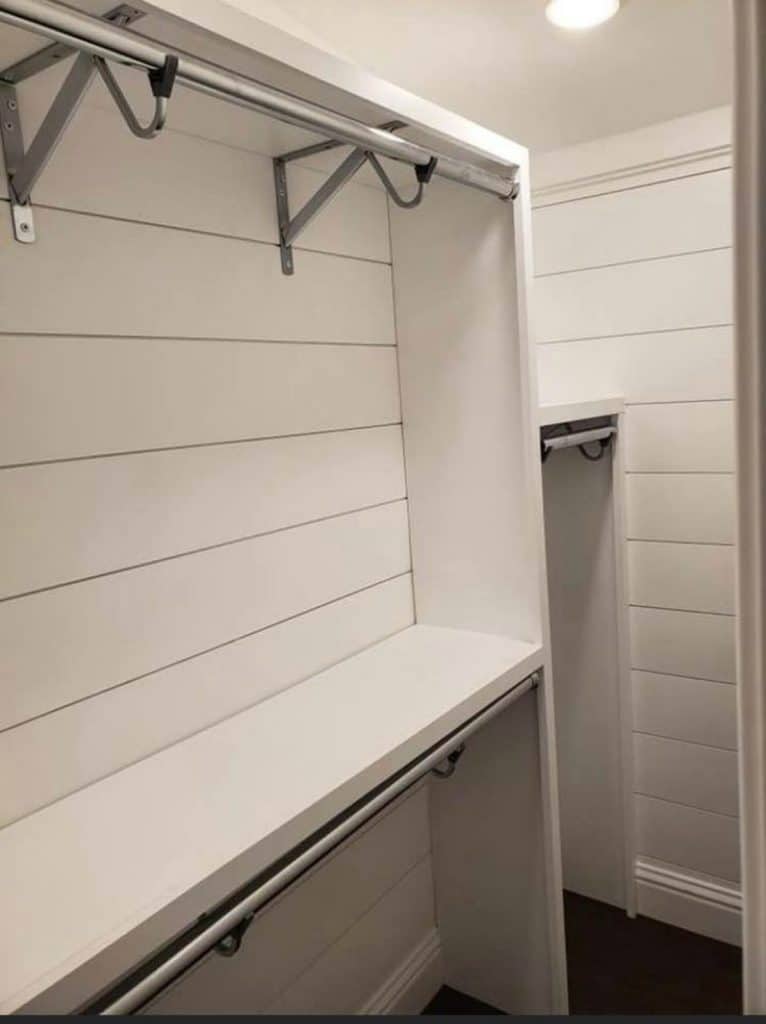
The closet has both open shelves and rods for hanging items. So easy to organize and keep everything you need on hand.
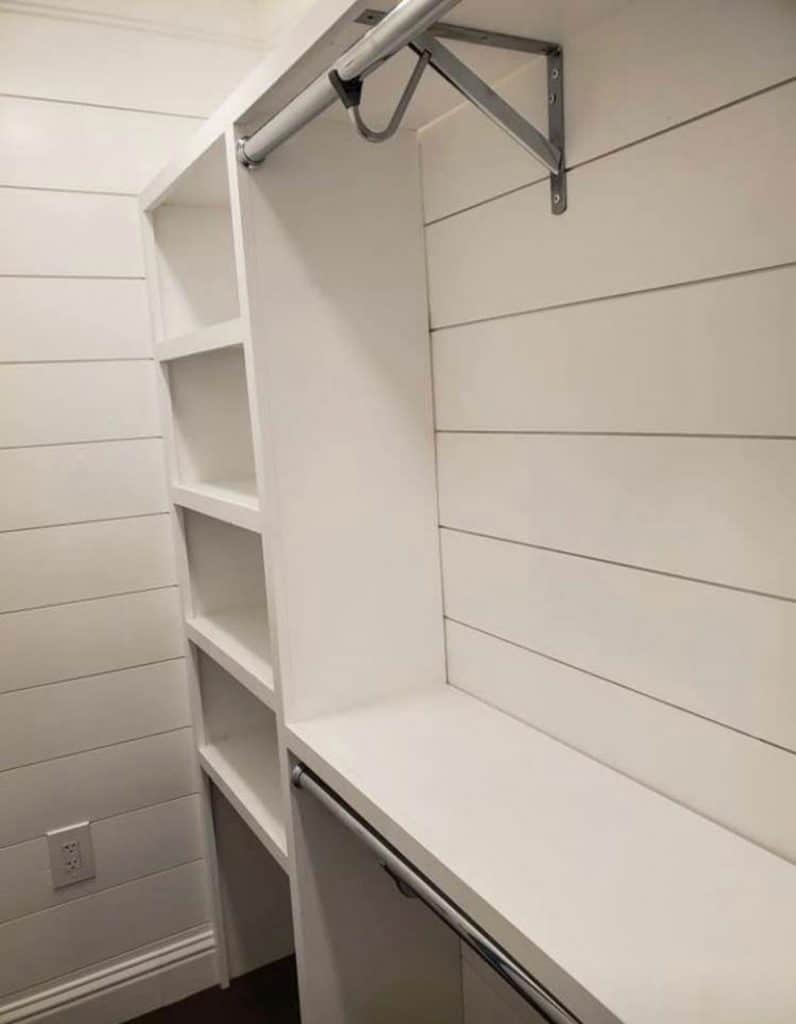
Back out in the main living space, you will also find a built-in entertainment center. The fireplace is ideal for cold winter months, and there is tons of storage space here for decor, books, or movies.
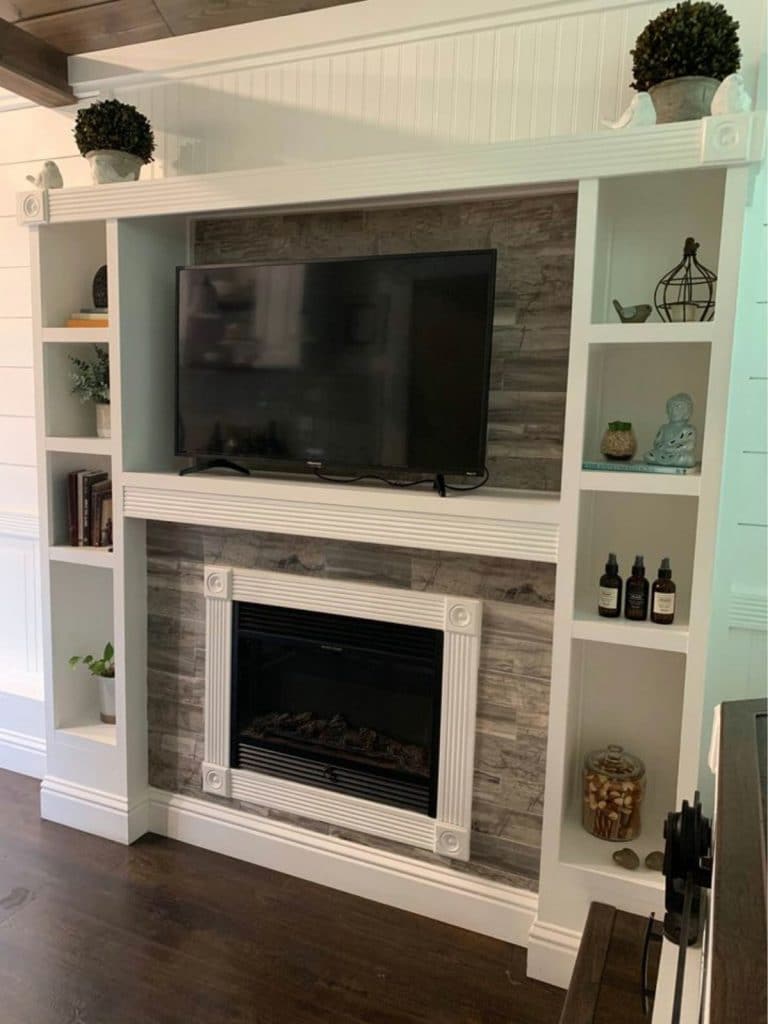
The smaller loft space above the bathroom has a short ceiling and just enough room for a cozy bed. This is ideal for kids sleeping space or a guest space.
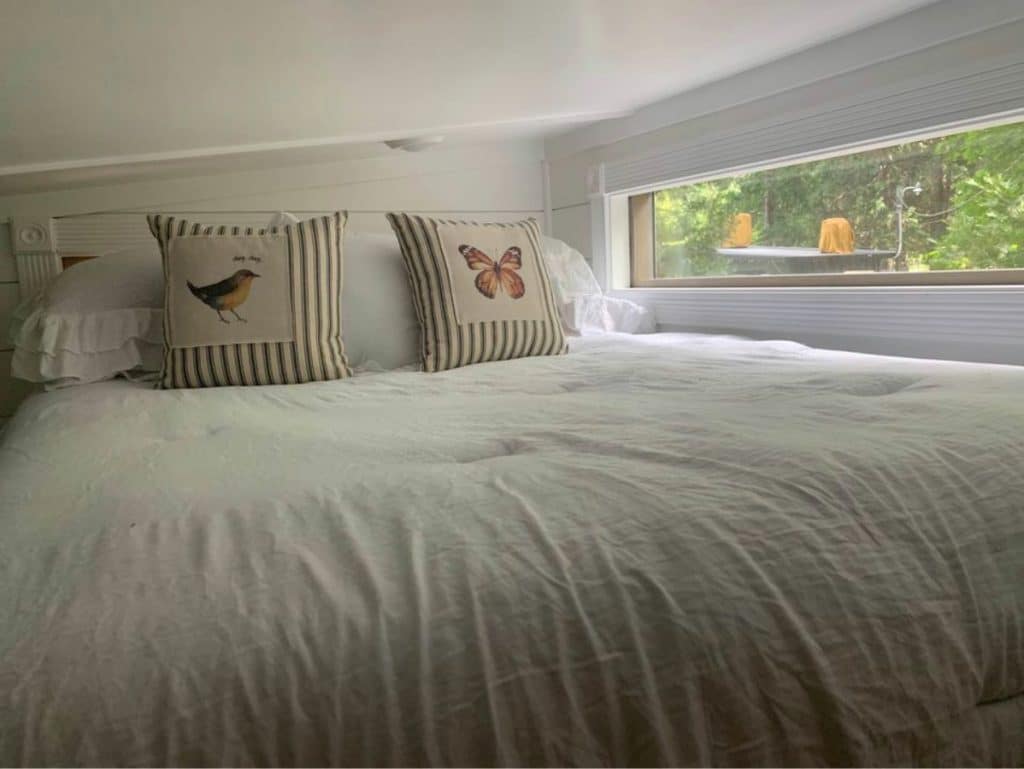
If you are interested in more information about this incredible tiny home on the property, check the full listing in the Tiny House Marketplace. Make sure you let them know that iTinyHouses.com sent you.

