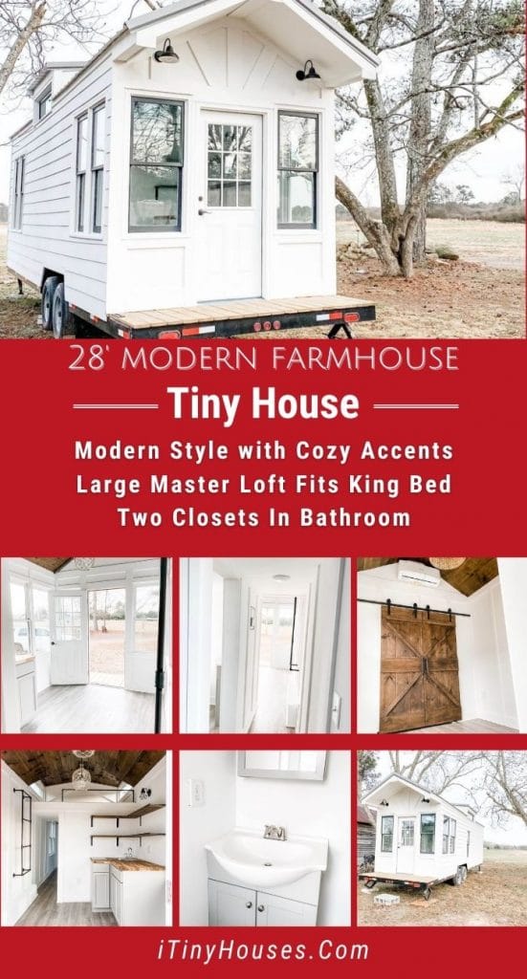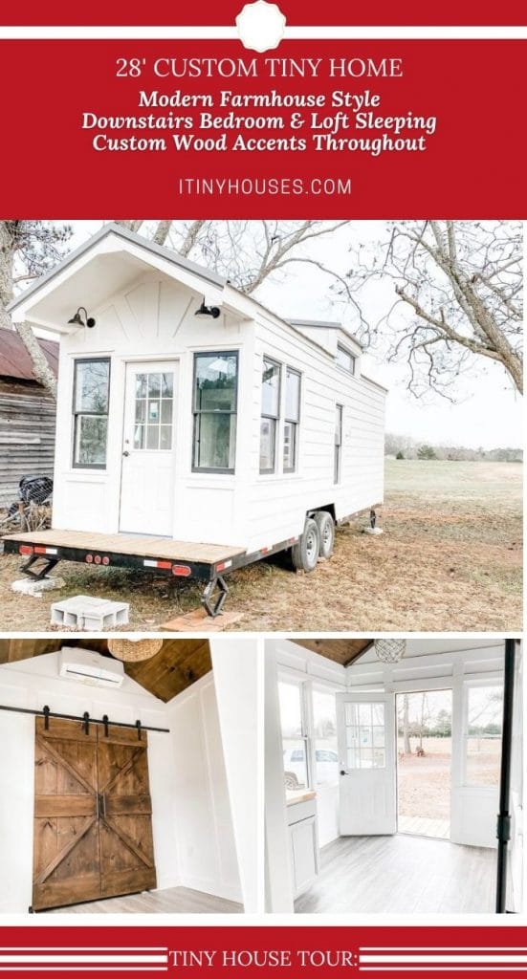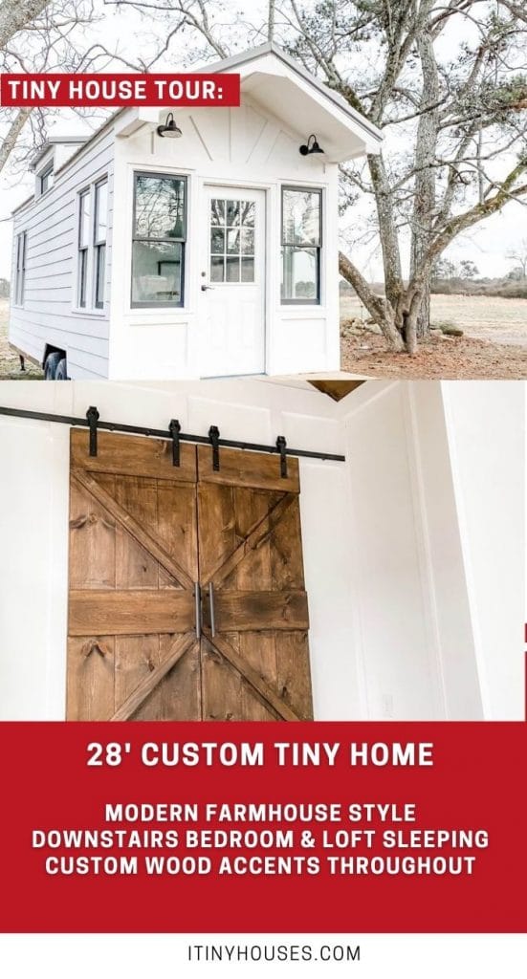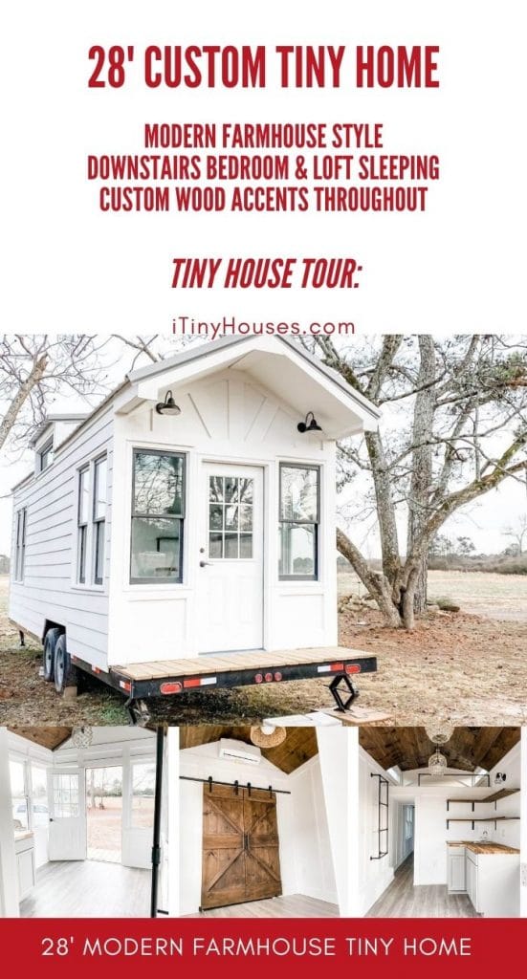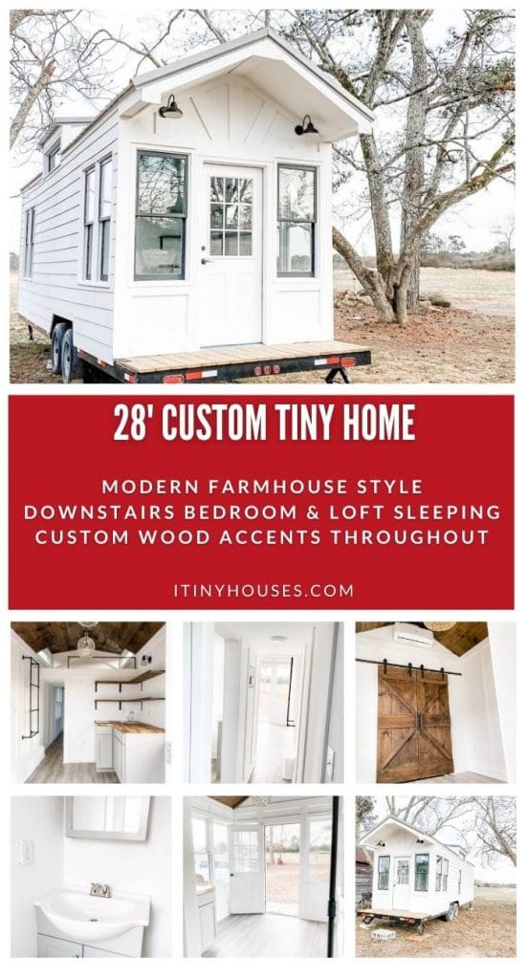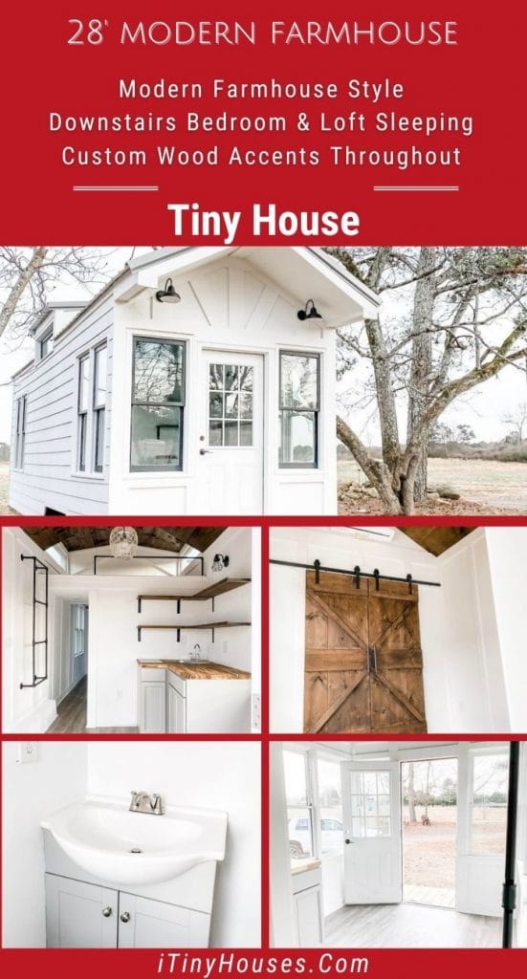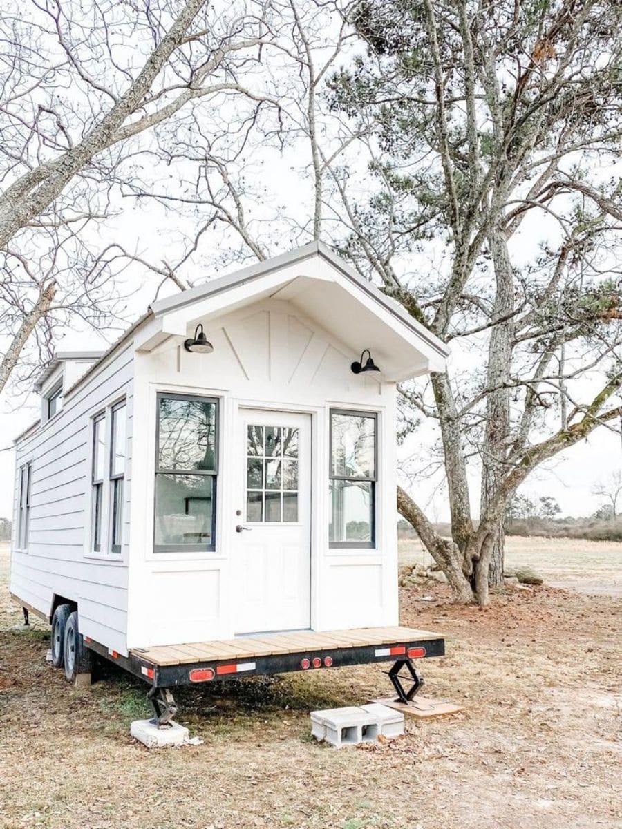Sometimes you find a simply tiny home that has everything you want to bundle into an adorable little package. This home includes everything a modern farmhouse would, in a small package on wheels. Stark white walls, barn door accents, stained wood trim, and clean lines throughout make this the ultimate tiny home dream come true.
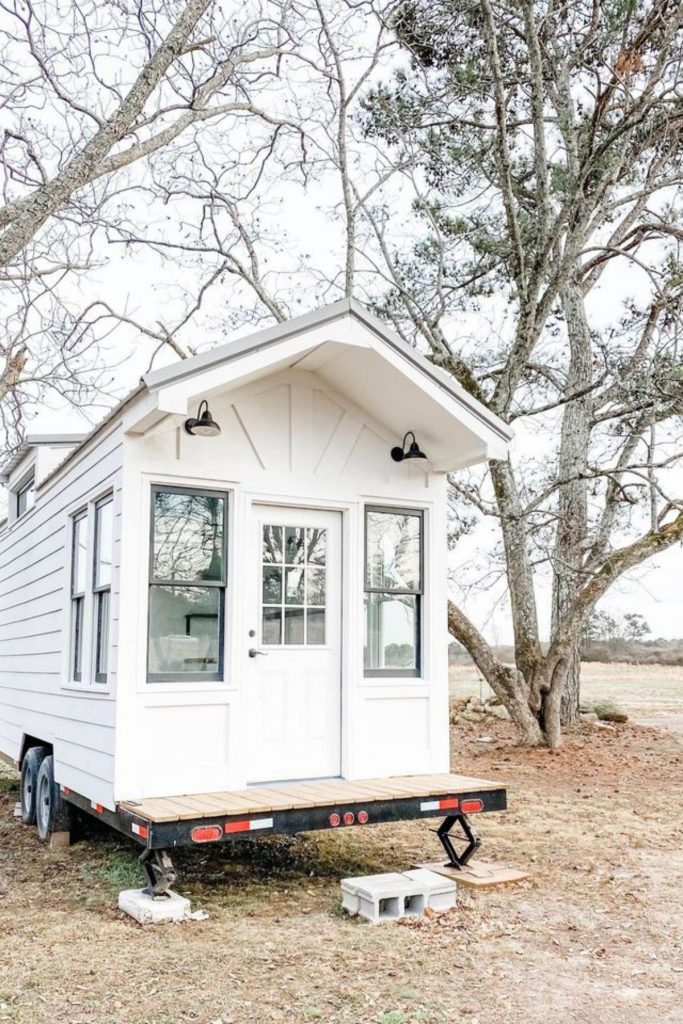
This 28′ home on wheels is designed to mimic what has now become a standard for style. Modern farmhouse features stark white walls, rustic or distressed barndoor and wooden accents, and often matte black fixtures, grey tones, and in general clean lines.
This home is designed to easily sleep 4 with a main floor bedroom and a loft space that can also fit a king-sized bed. Tons of natural light from the windows throughout the home pop against the stark white walls.
As you can see in this open kitchen space, it is not a traditional home with a full kitchen, but a kitchenette that can be updated with your choice of cook top, hot plate, refrigerator, and additional tools to prepare simple meals for yourself and your family.
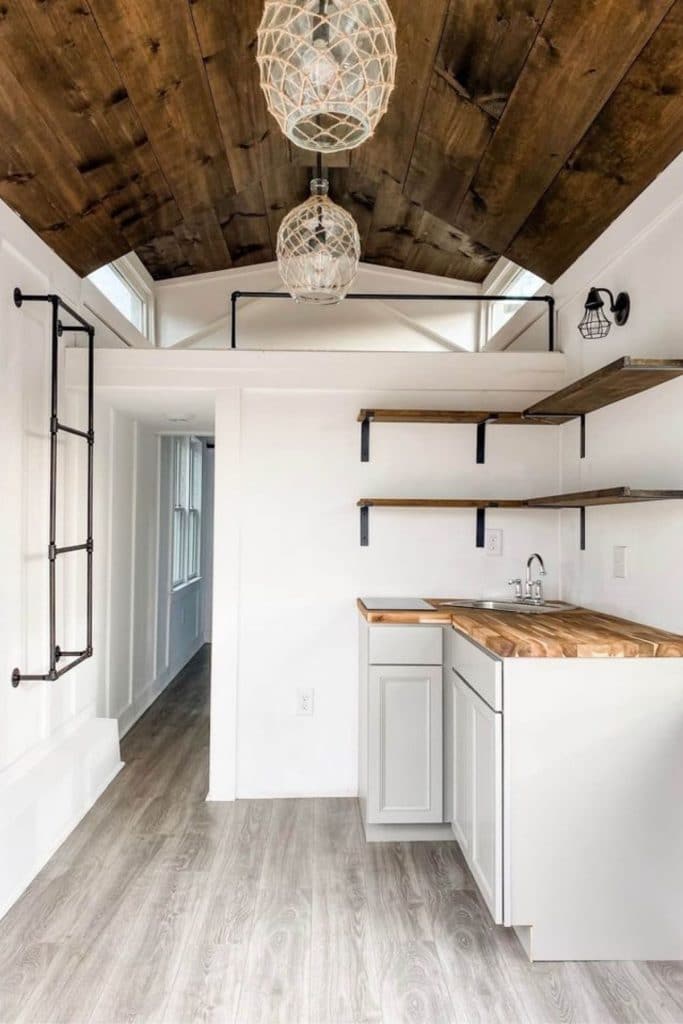
At the far end of the home is the private bedroom featuring gorgeous barn door closures that perfectly match the wood accents throughout the home. A rustic lamp shade gives style to the space, and as noted on the wall above the door, the heating and cooling units in the home are conveniently located for air circulation while not being intrustive.
The privacy of a bedroom makes this a great choice for families or those who invite guests for a visit on a regular basis! It is truly a spacious delight despite the small footprint.
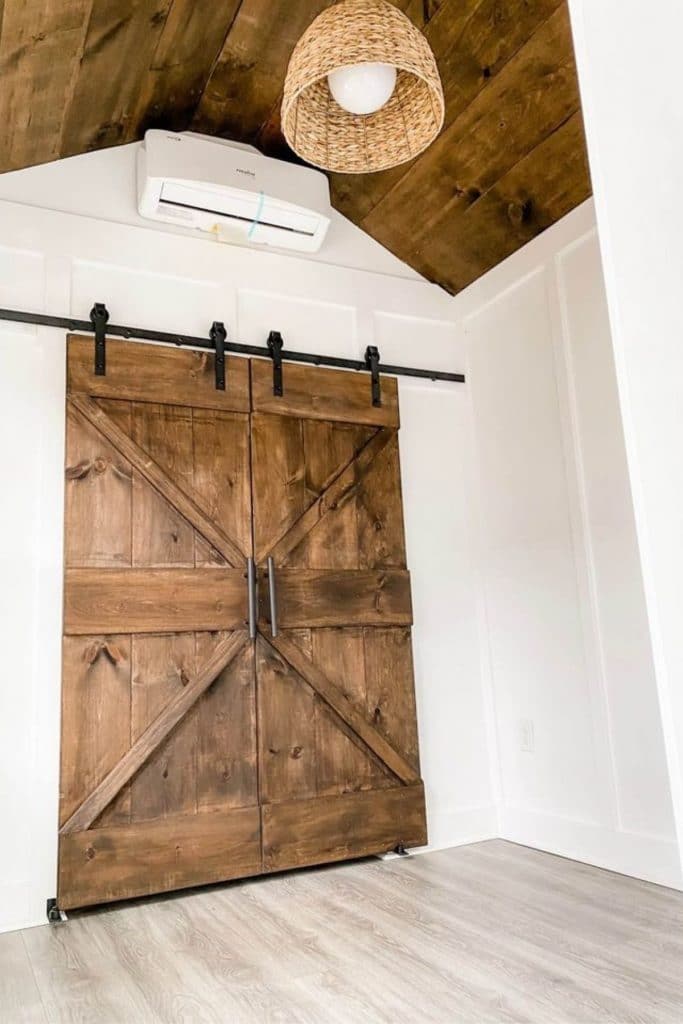
Between the bedroom and kitchen, in the hall, you find the small but functional bathroom. Basic white walls are accented by the grey undertones of the vanity. A toilet is in the corner separated by the shower from the door for added privacy.
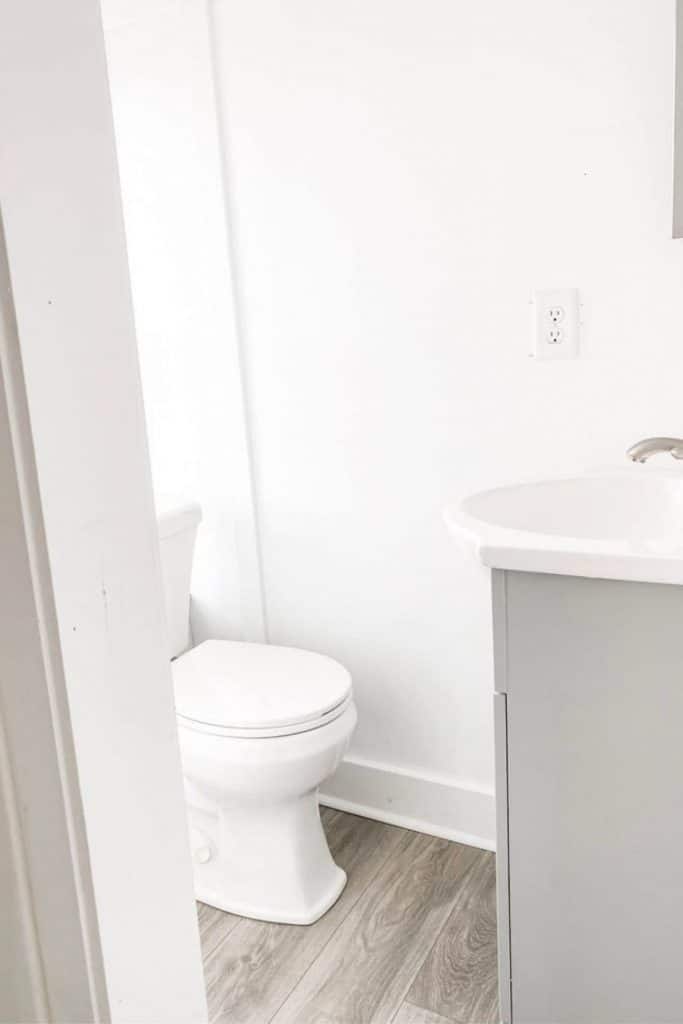
While small, the shower stall includes built-in shelving making it easy to keep everything on hand when needed. There is not fuss in this bathroom, but plenty of room to add your own unique style and accent decor.
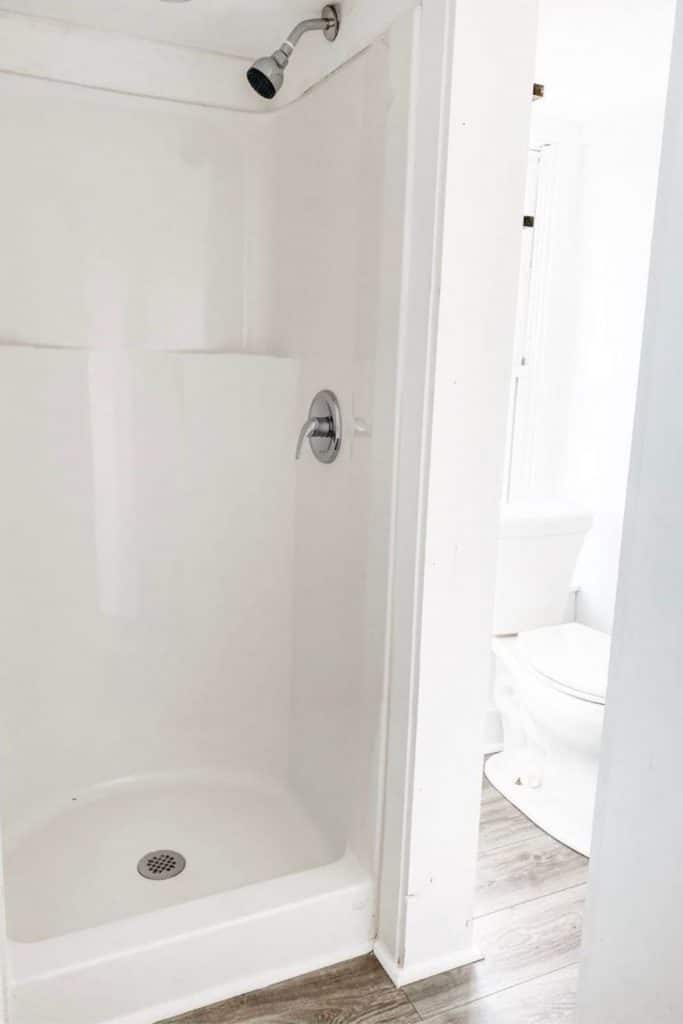
A built-in mirrored medicine cabinet above the sink turns this into a cozy space that is designed for function with style always at the forefront.
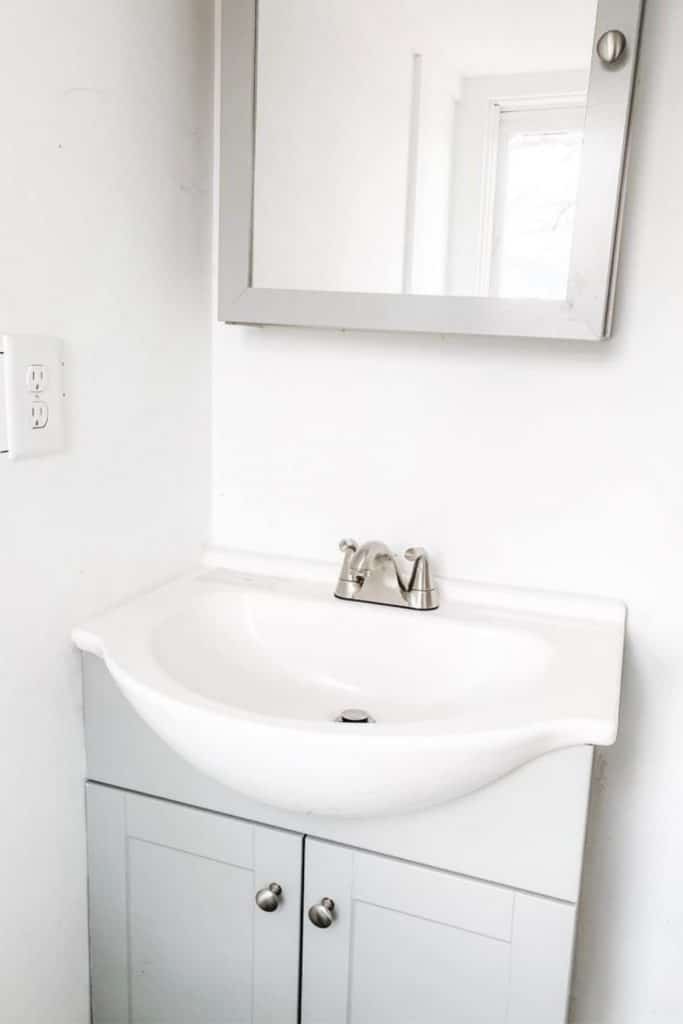
Despite being small, this home manages to fit it all into one tiny bundle. Bedroom, bathroom, instant hot water, luxury accents, a comfortable loft space, cozy living room, and even the space for your personal kitchen. What more could you want?
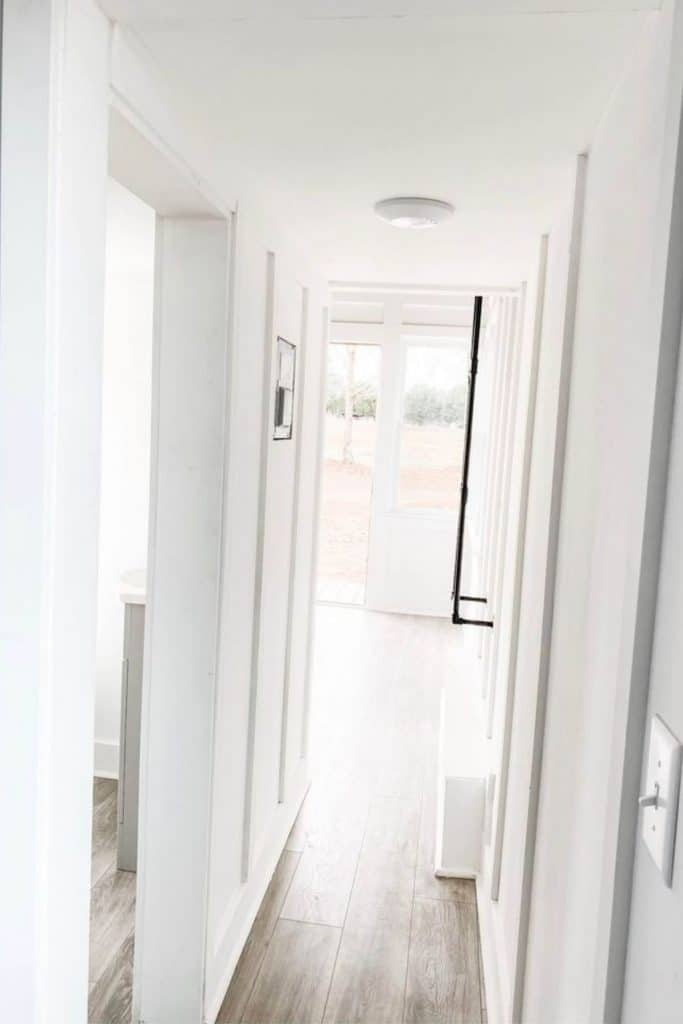
Of course, to any observer, the real beauty is in the open living space and kitchen area. The large picture windows and glass-paned door make this space open and airy. It’s easy to pull down blinds or curtains for privacy, but when the sun shines, you can sit back and relax while enjoying the warmth from the comfort of your own home.
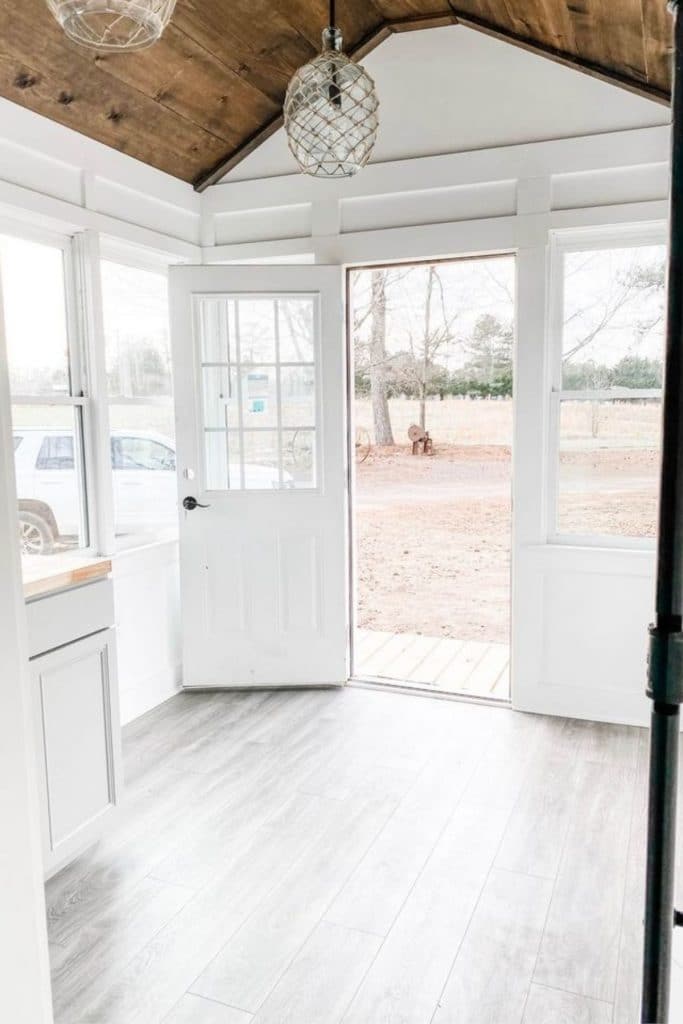
If you are interested in making this one of a kind home your own, check out the full listing in Tiny House Marketplace. Make sure that you let them know that iTinyHouses.com sent you!

