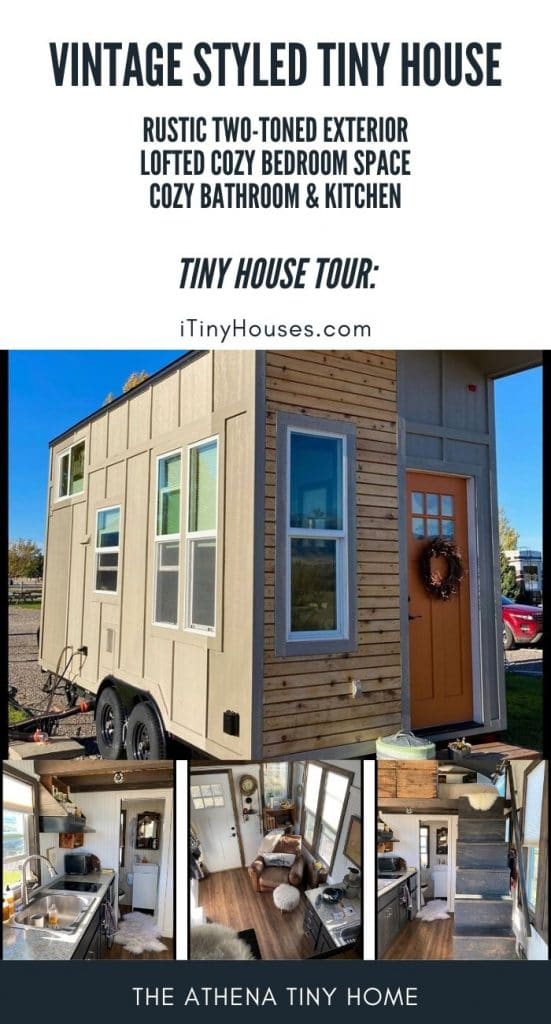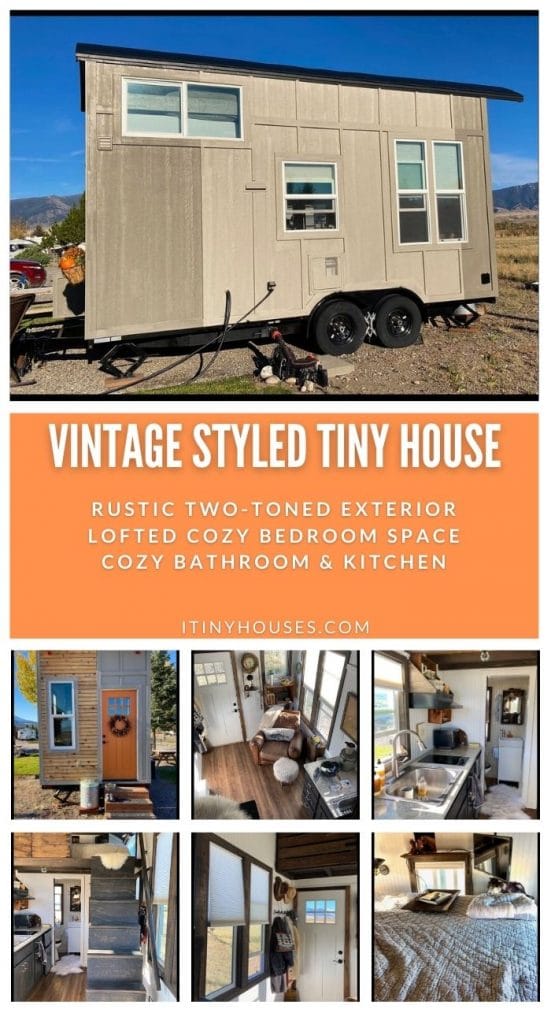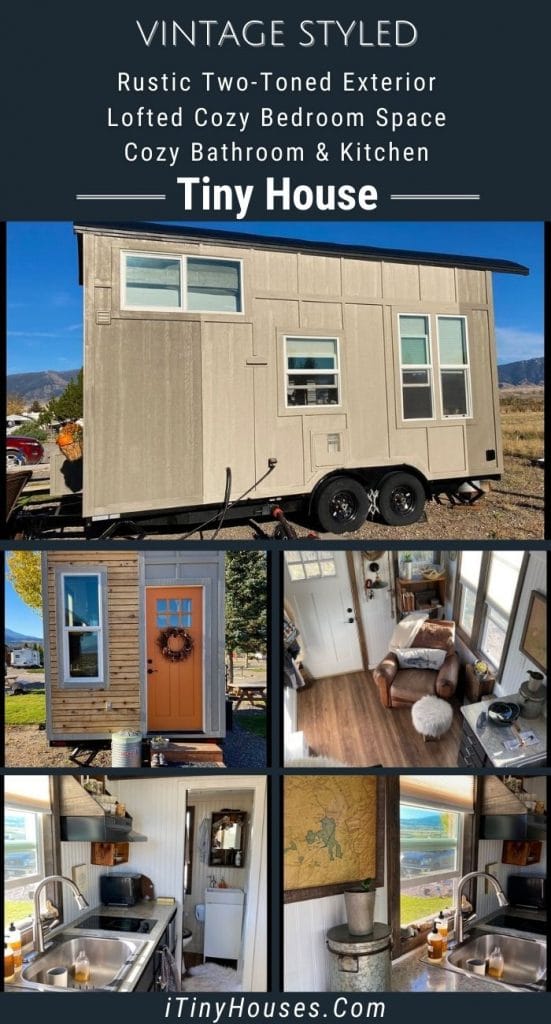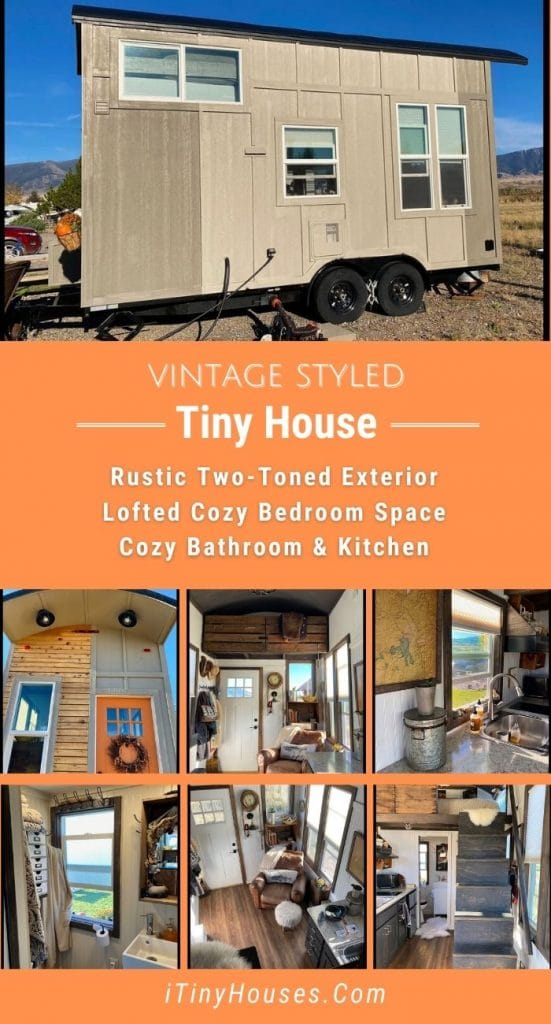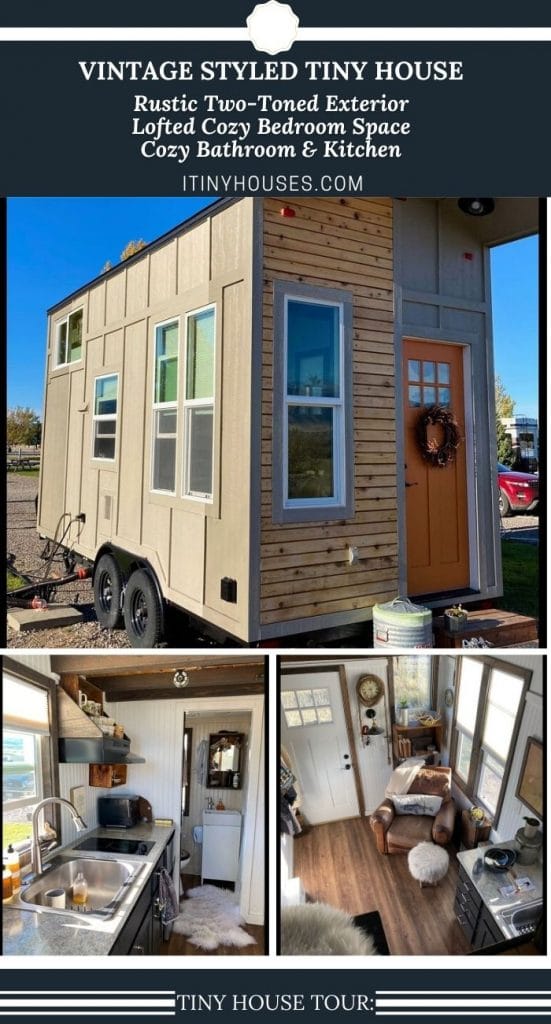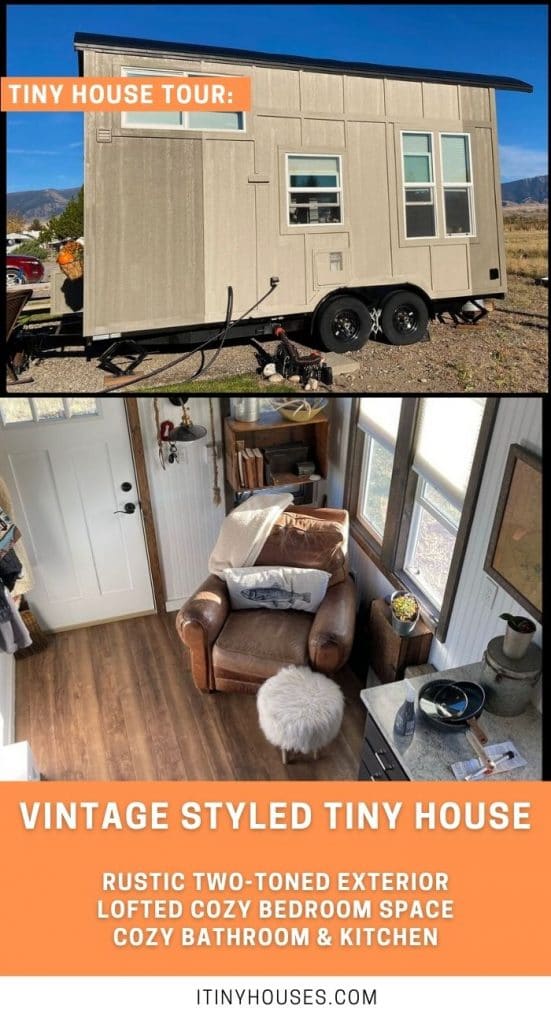A tiny home is an ideal place to showcase your favorite styles. This somewhat rustic and a little bit vintage-styled tiny house on wheels appeals to anyone who loves the retro look. Using a combination of wood slat and panel sliding along with bright orange accents, the exterior is inviting as it is, but once you step through that door, you are sure to find yourself spellbound!
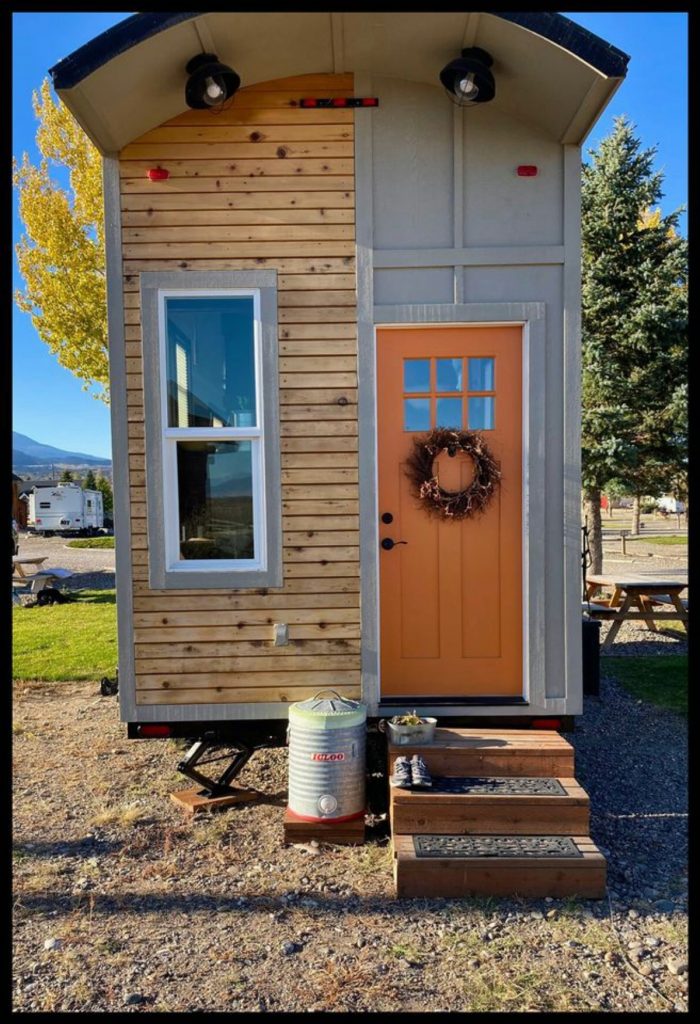
It is often surprising how much can fit comfortably inside a small space This little home shows just how you can utilize every little inch of a home on wheels to provide yourself with a comfortable home that is also beautiful.
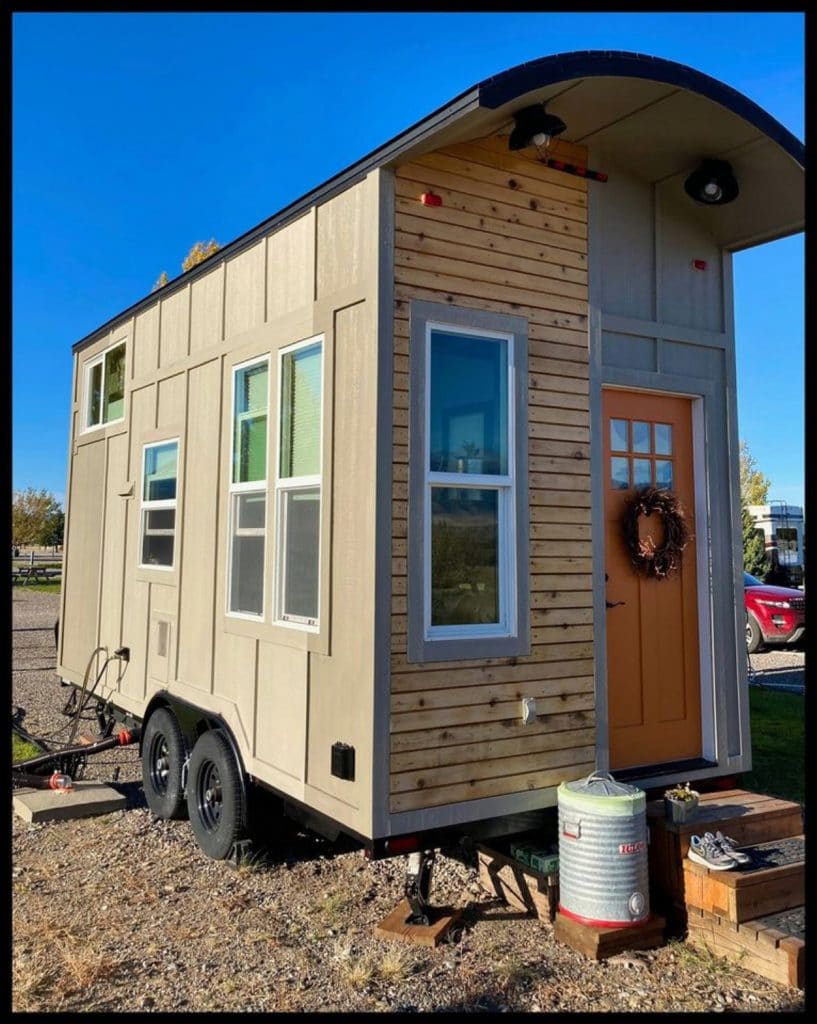
Right inside you will immediately notice the nods to rustic and Western styles with a little vintage underlying theme. White walls pop against the dark wooden elements using wood slats, reclaimed wood, and dark wood flooring.
Little things like the vintage-styled ceiling fan, wood crates used for storage, and the rustic leathered reading chair make you feel like you stepped back in time.
Whether this appeals to you because of the “old West” vibes or the use of rustic elements, it’s a cozy space that has tons of little touches that bring beauty and comfort together in a small space.
Just above the front door is a small loft area trimmed by reclaimed wood. This is perfect for storage that is out of sight when needed, but the wooden slats offer a little beauty at the same time.
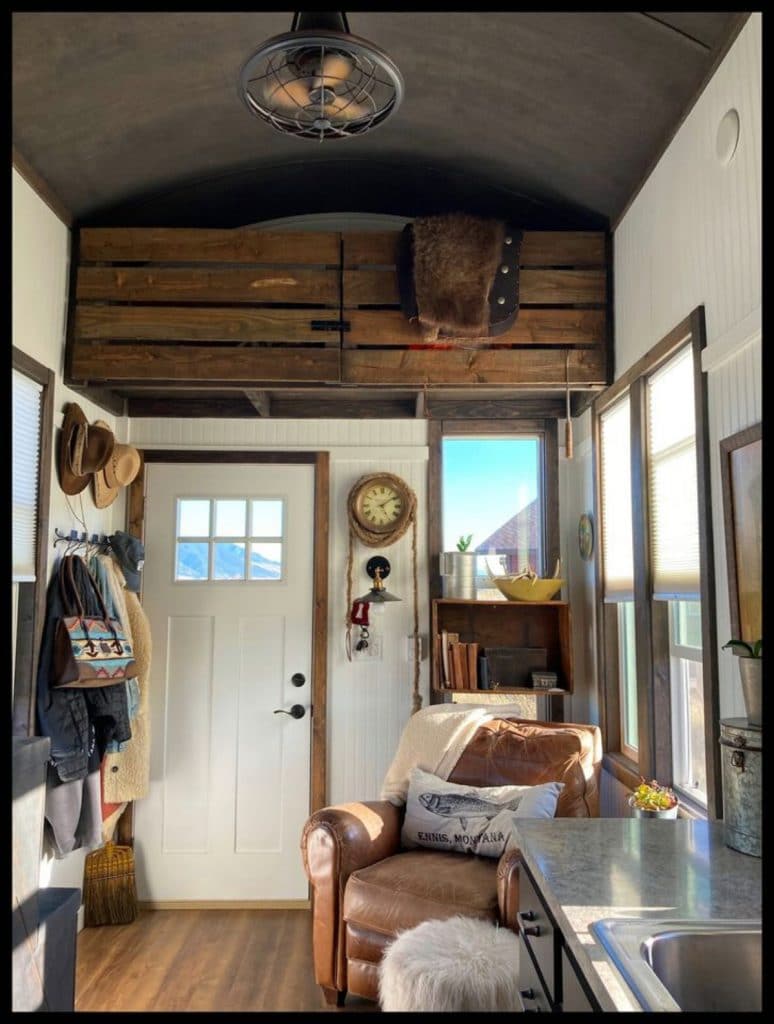
Large windows are a big part of tiny homes. The addition of natural light really opens up a small space and makes it feel larger. In this home, the windows are also accented with dark reclaimed wood trim that matches the style.
I also love the shades added on windows for privacy, and a small nod has to be given to the cute little coat and hat rack just inside the door. Using up all free space is so vital when building a small home.
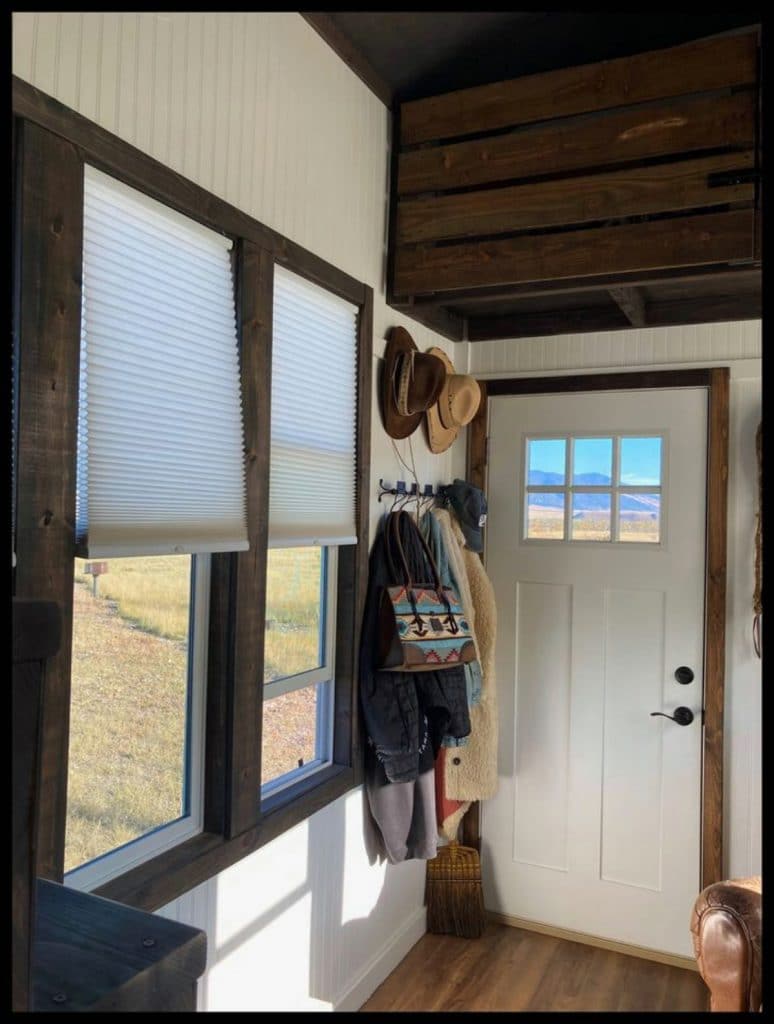
As you turn toward the back of the house, the kitchen space is right in the middle of the home. The common placement of the kitchen makes it accessible to anyone in the home and makes use of this space perfectly.
In this home, a large sink with tall faucet is just in front of another window. On one side you have added counter space while the side near the bathroom has a small 2-burner cooktop inset. While this home does not have a traditional oven, the cooktop is sufficient for most needs.
You’ll notice a small toaster oven on the corner of the kitchen that can be used for many, if not all, of your daily cooking needs. Above this and the cooktop is a simple wooden storage box for easy access to things like pantry staples or your daily used plates, bowls, and cups.
A small dorm-sized refrigerator is under the counter at the end of the kitchen, but you could potentially use the space under the stairs opposite this space for a full-sized refrigerator if desired.
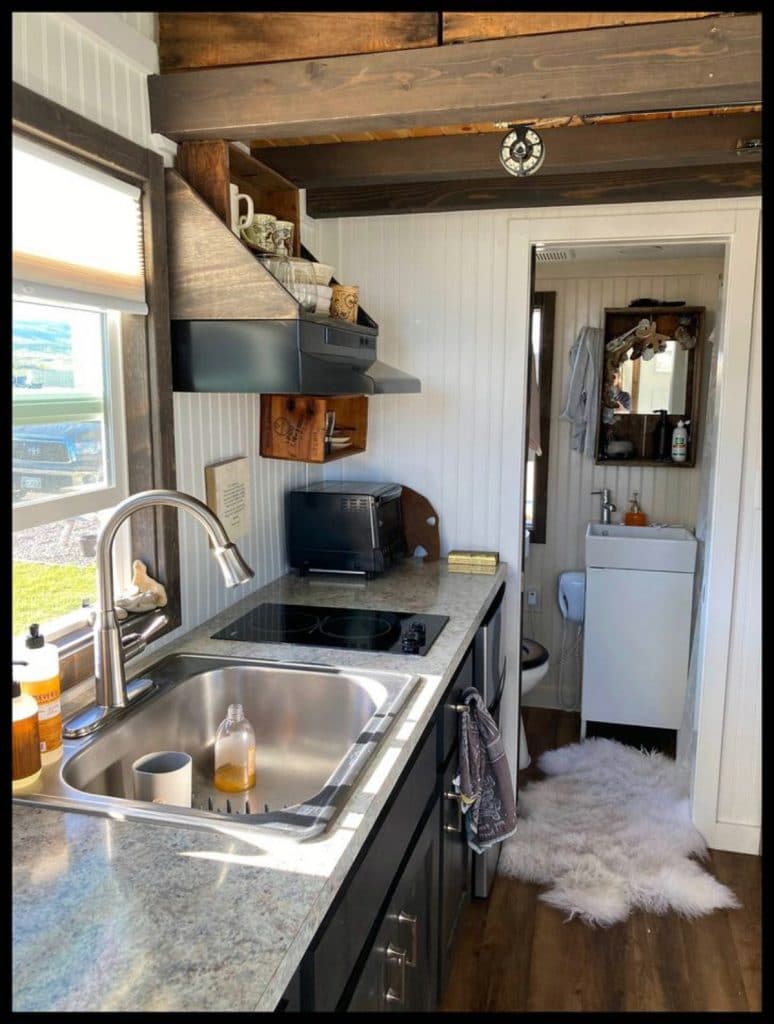
It’s often the little things that make a tiny home feel like home and not just a vacation destination. In this home, it’s the collection of rocks sitting on the window sill that did it for me. Other things you may notice include the weathered map of Yellowstone mounted on the wall next to the kitchen.
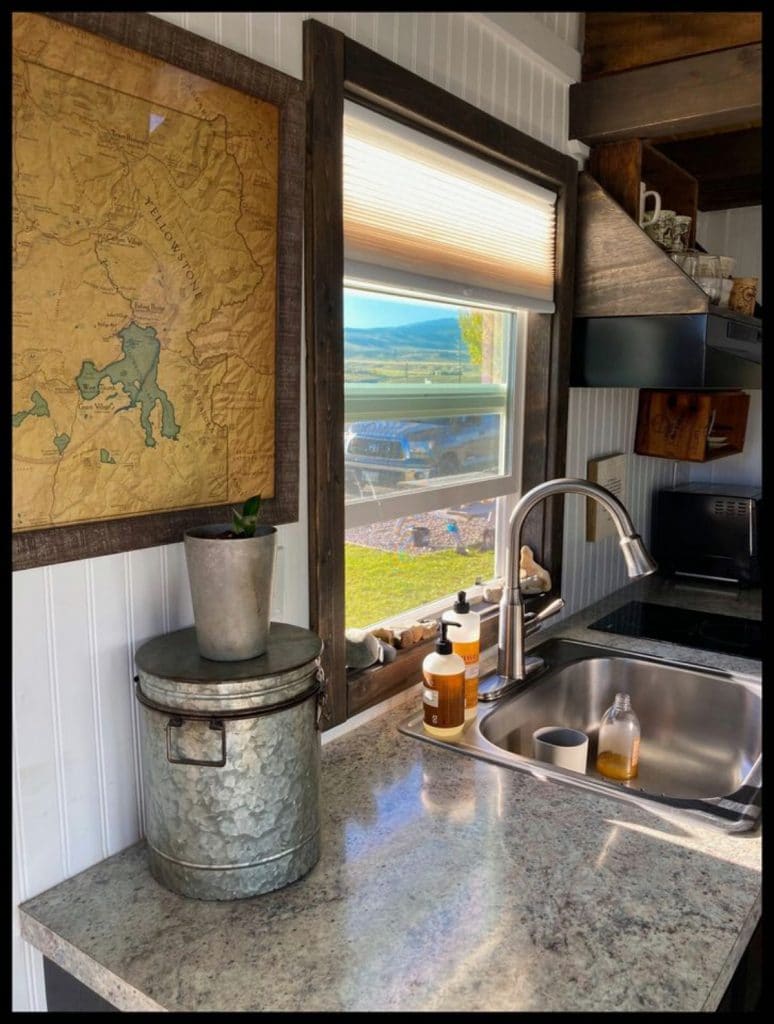
That rustic look follows you to the other side of the room and the weathered wood stairs leading up to the loft bedroom. Deep steps provide ample storage opportunities underneath, so there is no wasted space. A rail hanging on the wall near the window adds safety without taking up additional room in the small space.
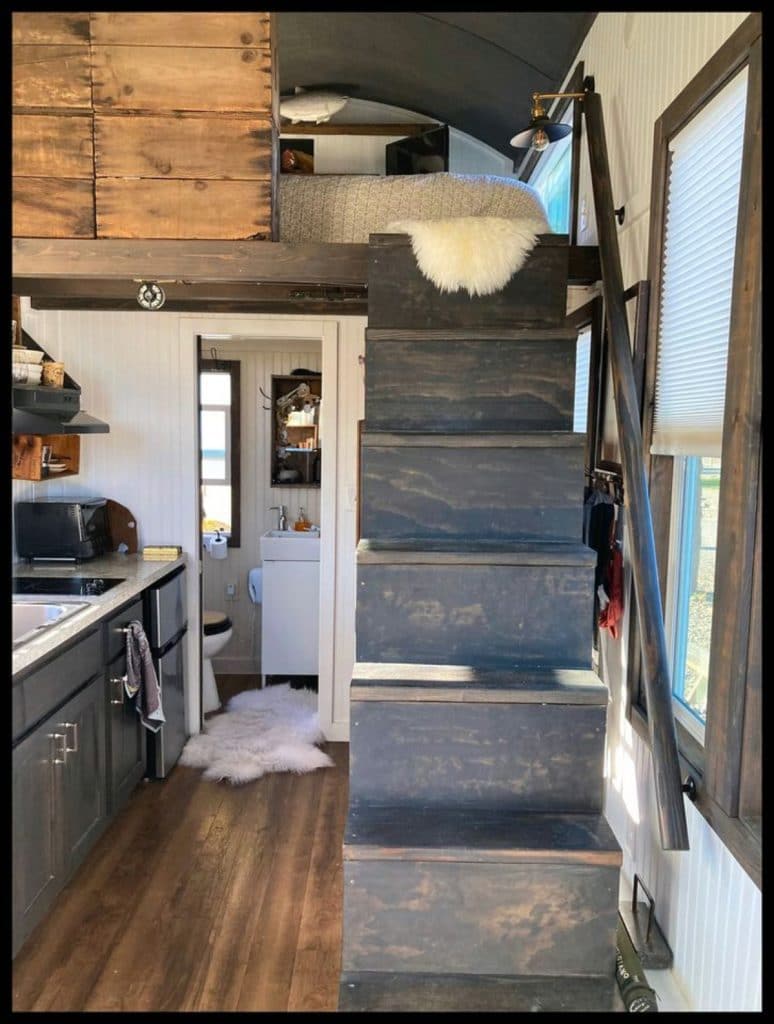
Every tiny home that has a loft bedroom or sleep area has a different way of making it unique and private. In this home, it includes a set of old wooden crates that have been used to create a barrier at the edge of the loft.
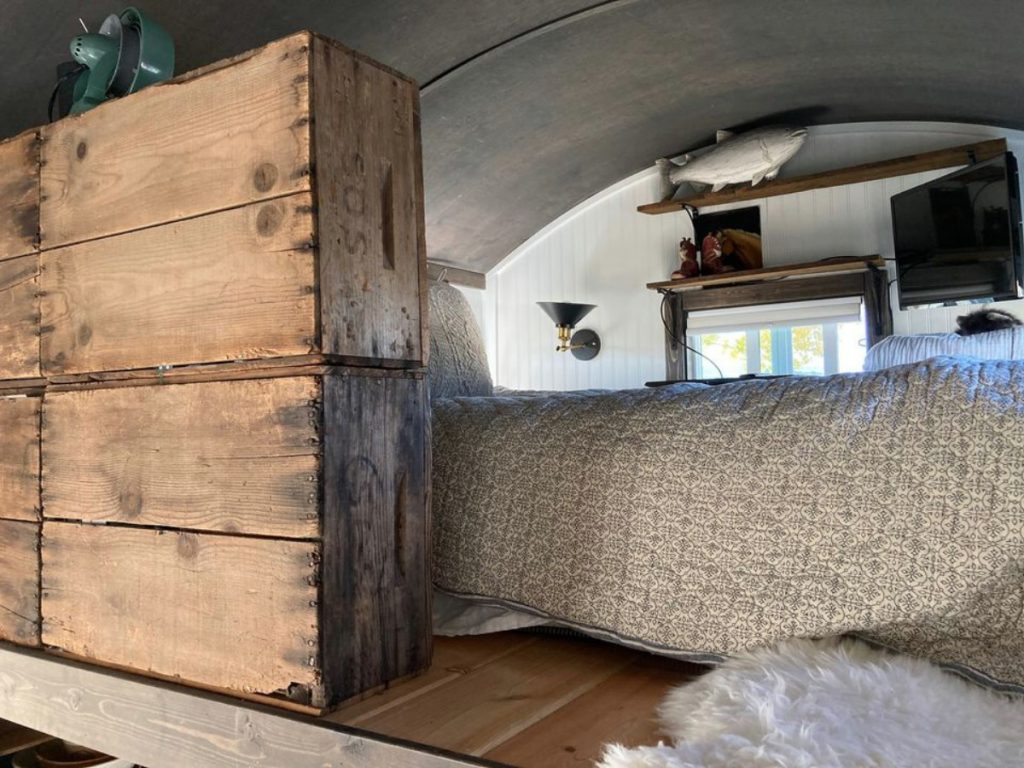
Those same barrier crates are used as storage on the other side. You can see how this was a bookshelf as well as a handy place to keep a small safe. On top are speakers and a fan making it a cozy space that is ideal for relaxation after a day out working or hiking.
On both sides of this bed are wall-mounted lights for added light, but the window in the bathroom below also shines in natural light as needed.
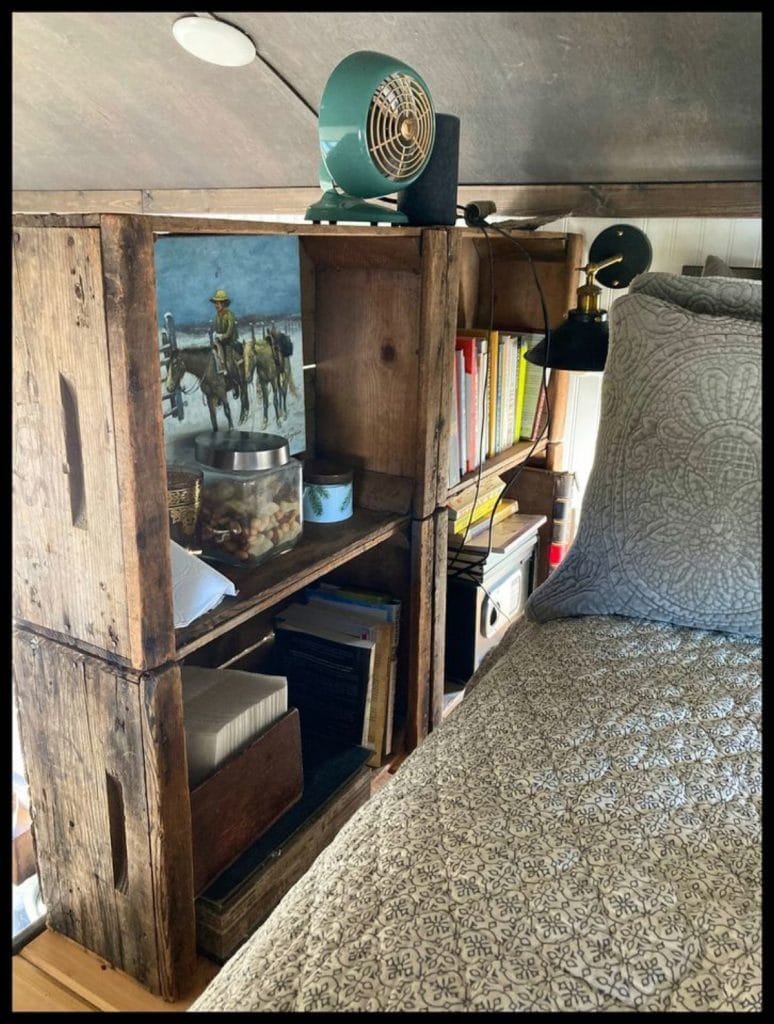
They have used this space beautifully with added shelves above the window, a wall-mounted television, and a loft space that goes right up against the window below.
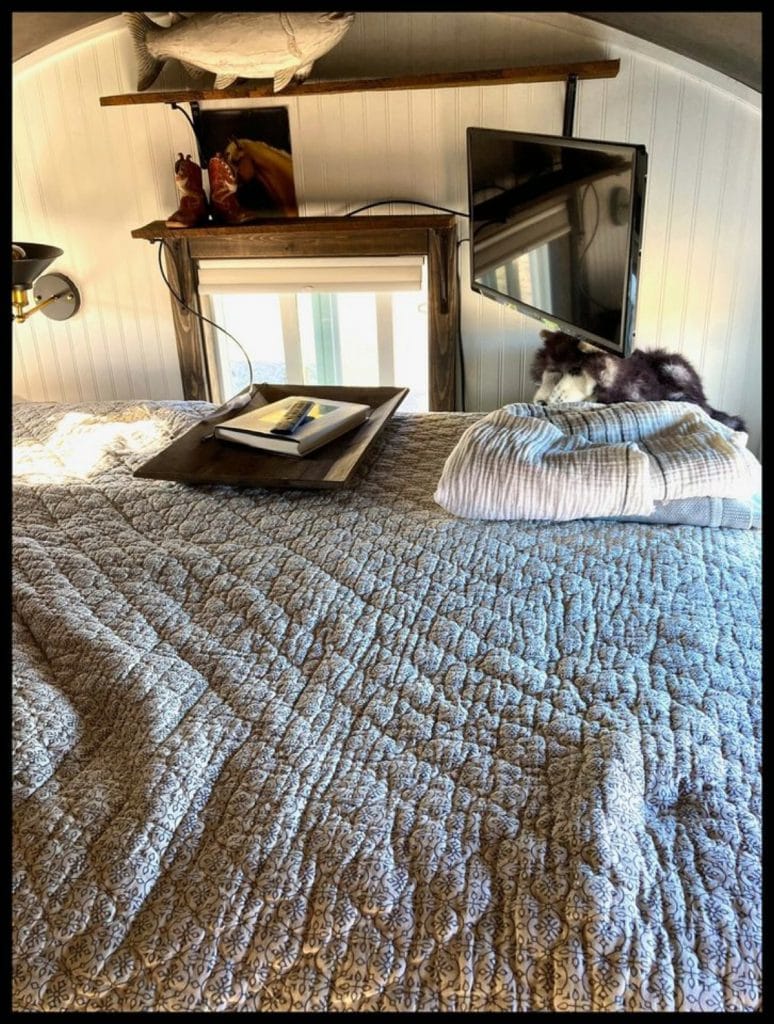
They have even managed a little set of hooks above the window by the wall to hold things like belts, jewelry, or hats. Using every inch of the walls and those little nooks and crannies around the home makes it so much easier to keep everything you love on hand, even in a small home.
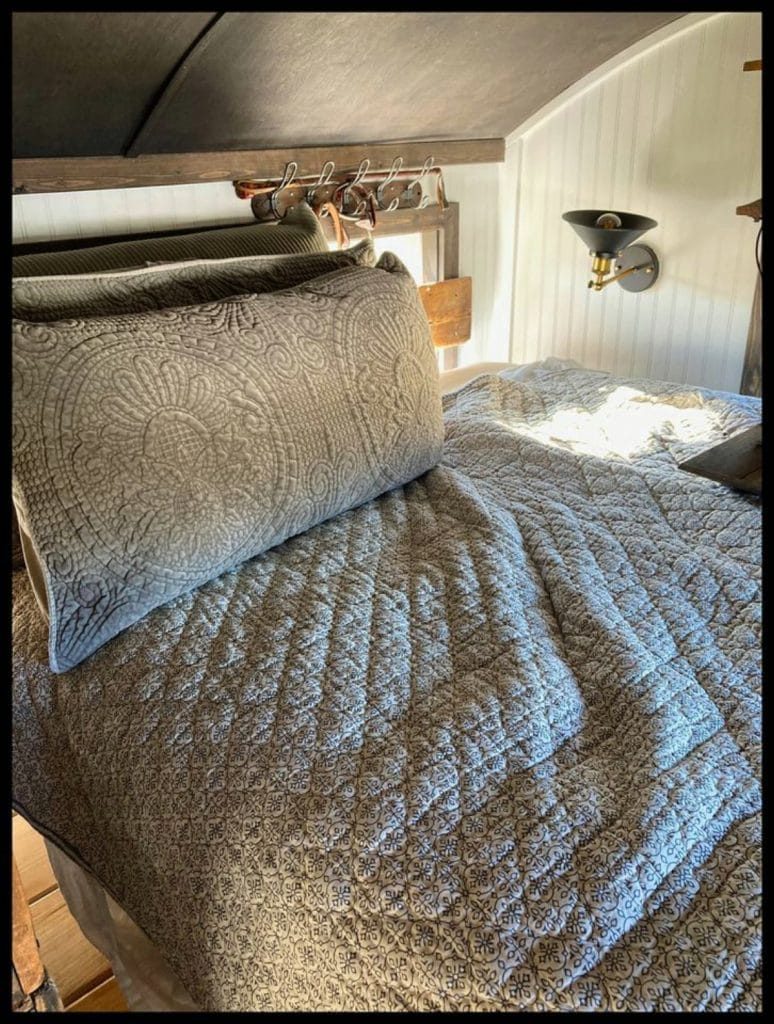
I love this view of the home from the loft space. Sometimes, it is hard to see the full expanse of living space when you are actually in it. For this home, the wooden crates make an appearance in multiple places. On walls, they are transformed into the perfect bookshelf or storage unit that adds decor and function all at once.
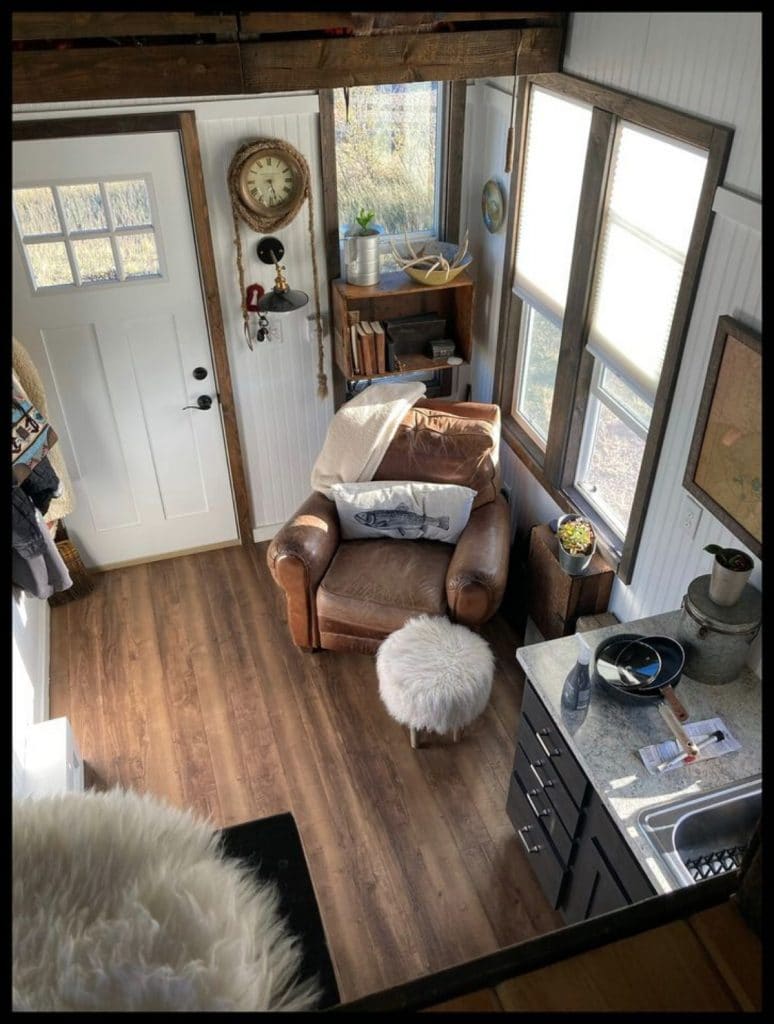
Past the living room and kitchen, at the back corner of the tiny home, is the bathroom. Just outside the door and under the steps up to the loft are added storage cabinets.
While there isn’t a clear picture of this space, I can imagine this is great for storage or closet space. As mentioned before, underneath stairs you can use the space for all kinds of storage. Use your imagination with these spaces to create what works best for you and your needs.
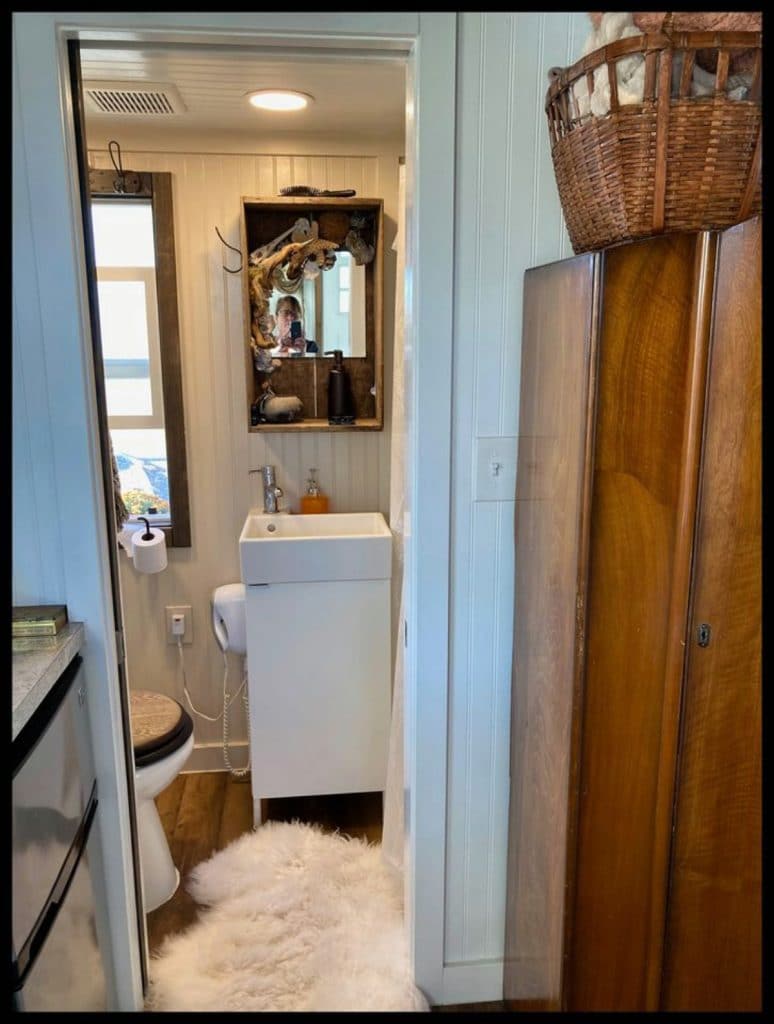
This bathroom truly uses every space available for storage. Shelves are hanging above the toilet to hold daily used items. On top, you can have towels folded. Over the window, you have extra hooks for towels, clothing, or any number of storage items.
It can be hard to fit everything you need in one small bathroom, but in this case, they just add hooks and storage everywhere possible. For some, this may be a bit crowded, but I love how it keeps what they need on hand.
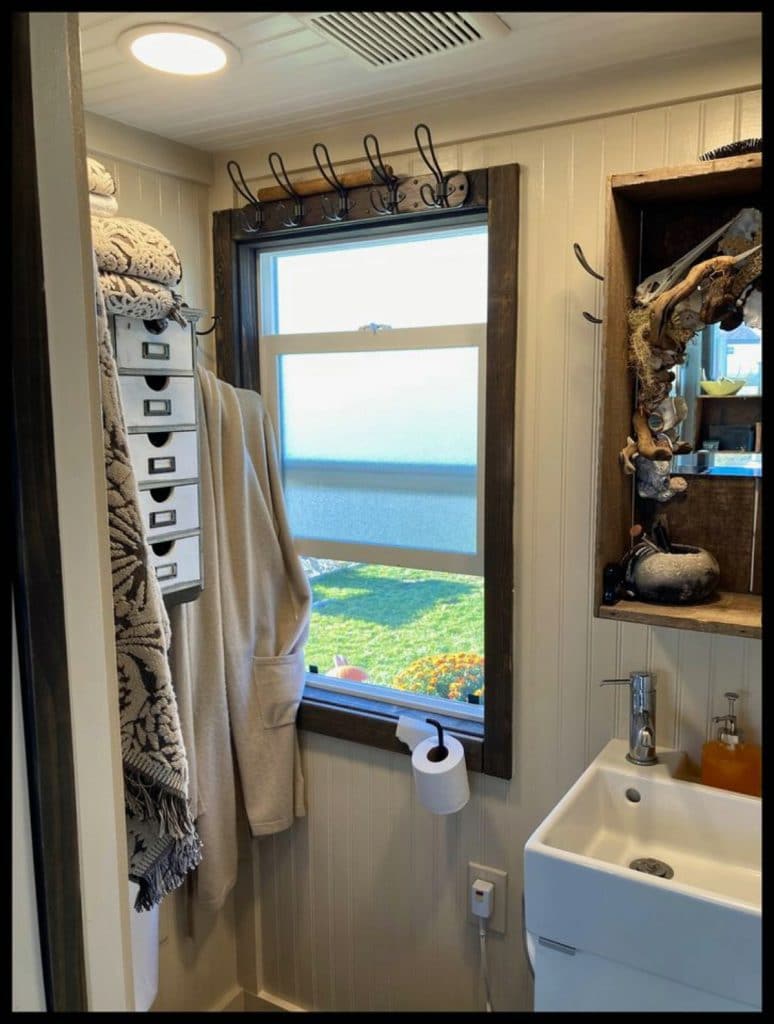
The vanity, toilet, and shower in this home are all standard plumbing and while simple, easy to adjust for your needs. A built-in caddy in the shower and a floral shower curtain complete the space for comfort.
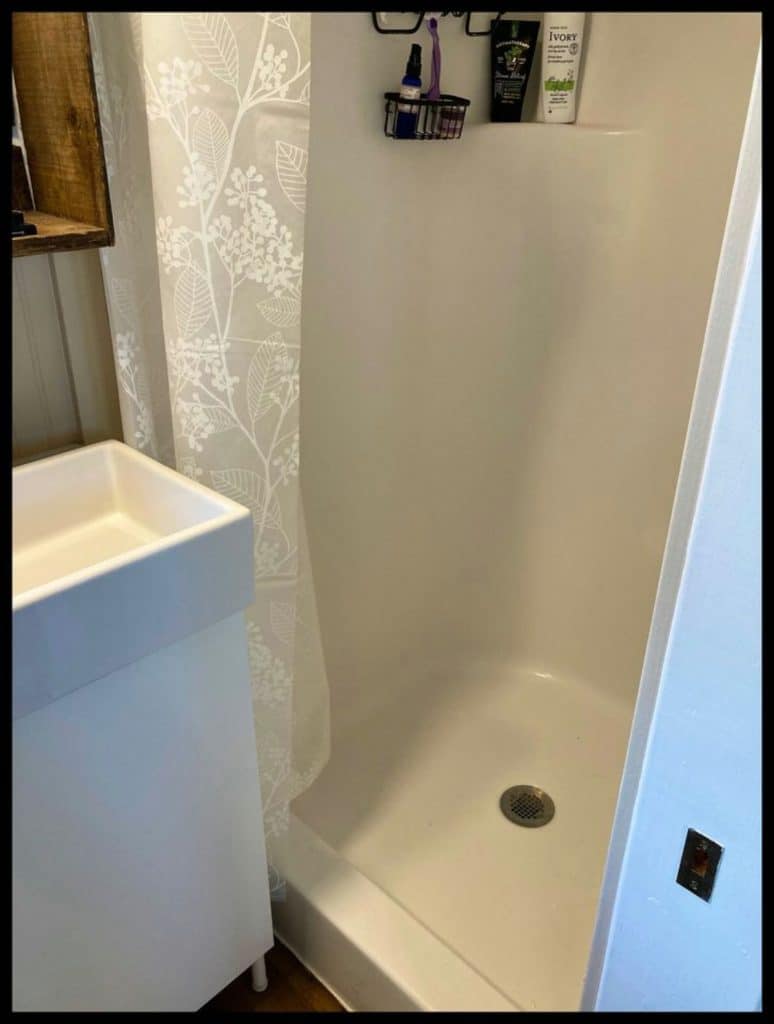
If you need a small space that sleeps 2-3 people and has comfortable but limited space, this is the unit for you. With the shorter length, it is easy to move where you want behind almost any vehicle.
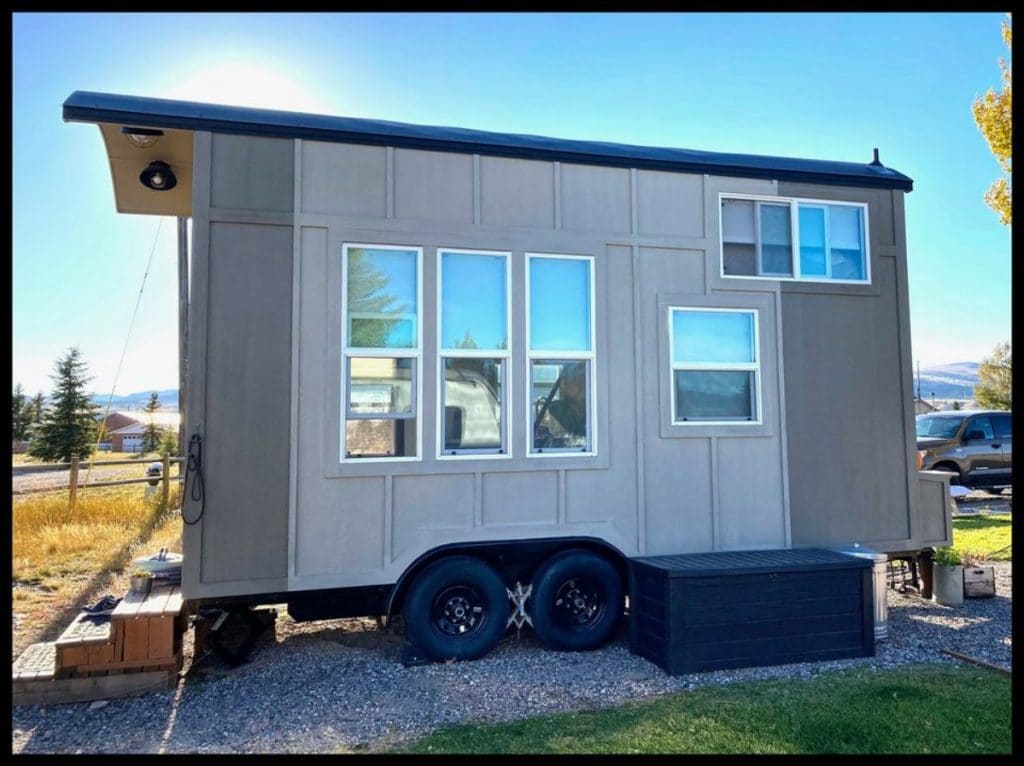
Simple accents add to the beauty of this home. Included on that list is the short overhang above the door that protects from the elements while not adding too much added space to the length of the home.
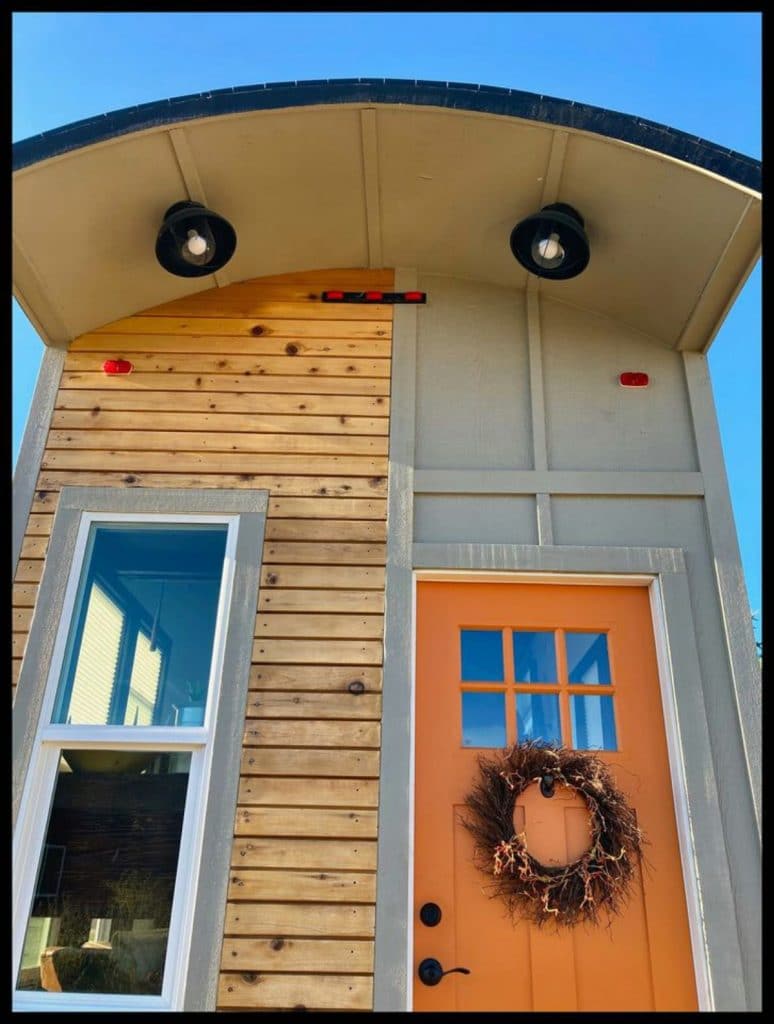
Adding windows all around the home at a variety of heights gives you added natural light but also great airflow on warmer days.
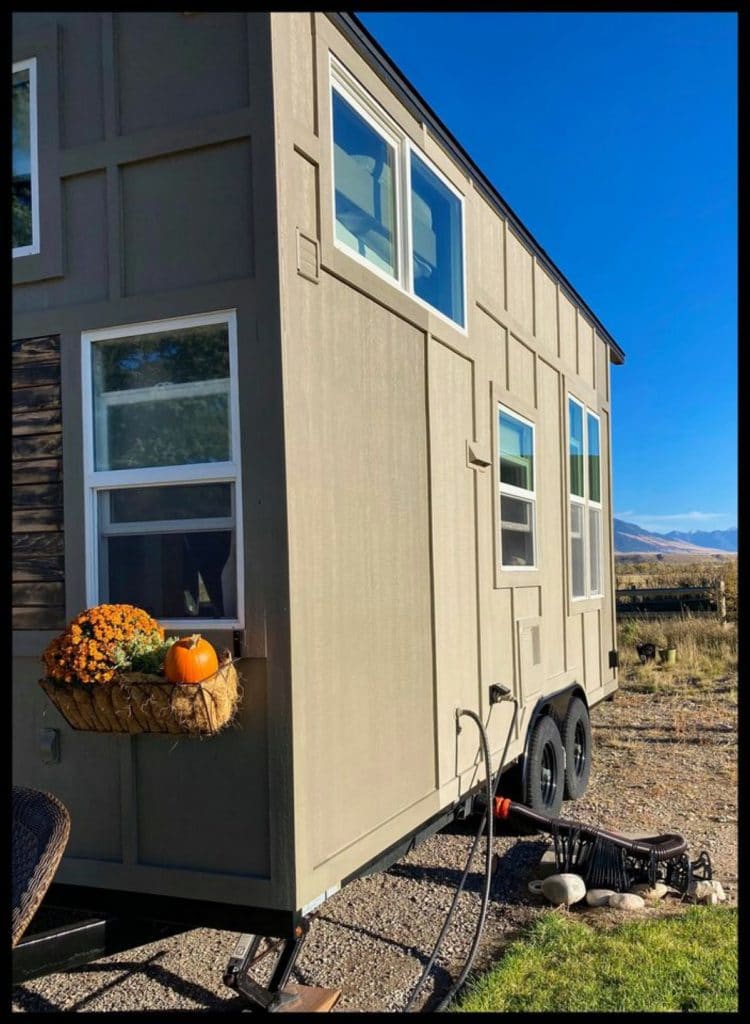
Even the back of the home is beautiful with the wood slat inset adding to the overall look of the home. Once parked in a lot or settled on your property, you can create a small outdoor oasis much like these owners did with outdoor seating and a small window box filled with flowers.
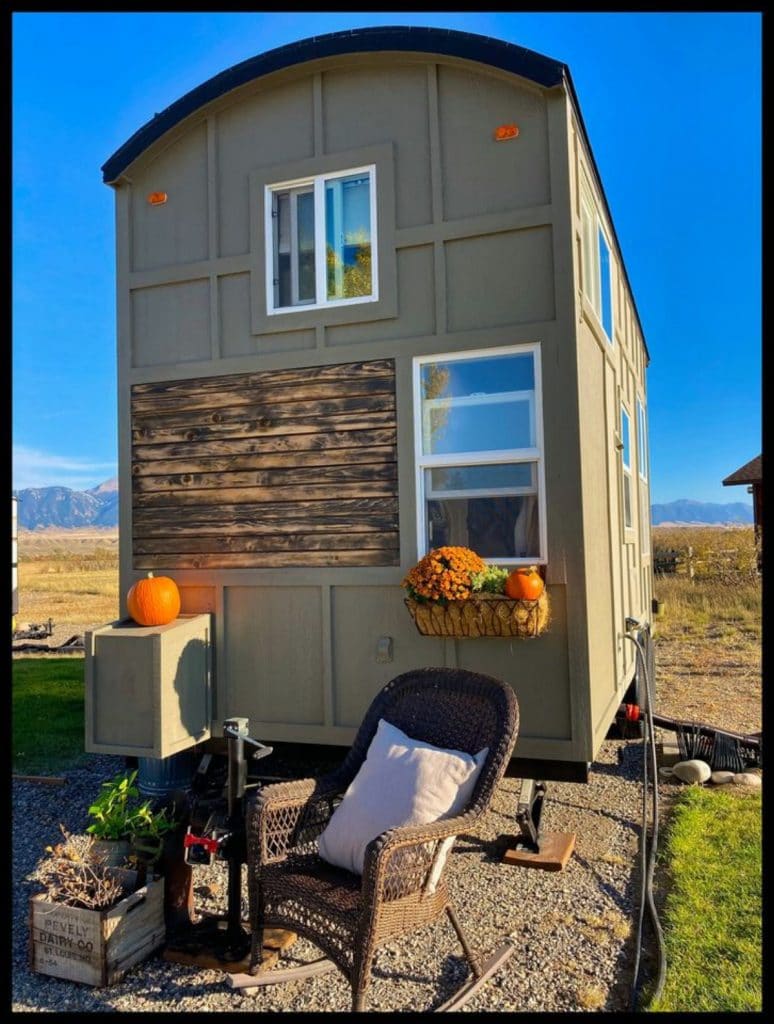
If you are interested in making this unique tiny house on wheels your home, check out the full listing in the Tiny House Marketplace. Make sure you let them know that iTinyHouses.com sent you!

