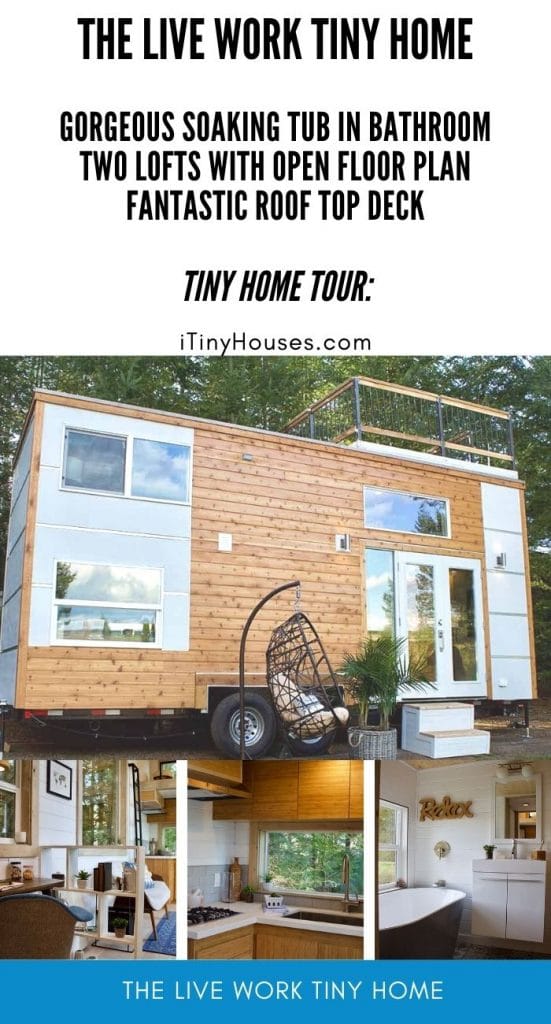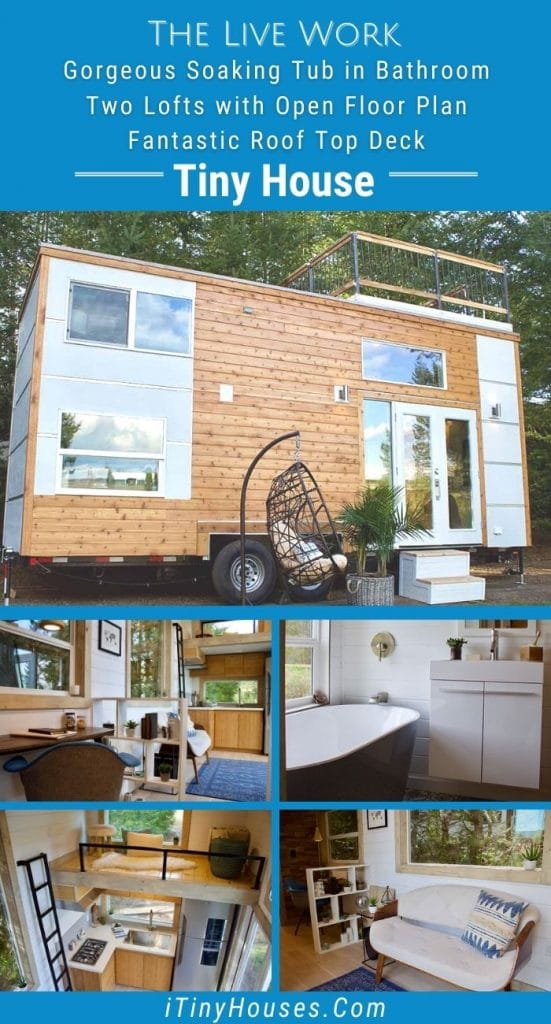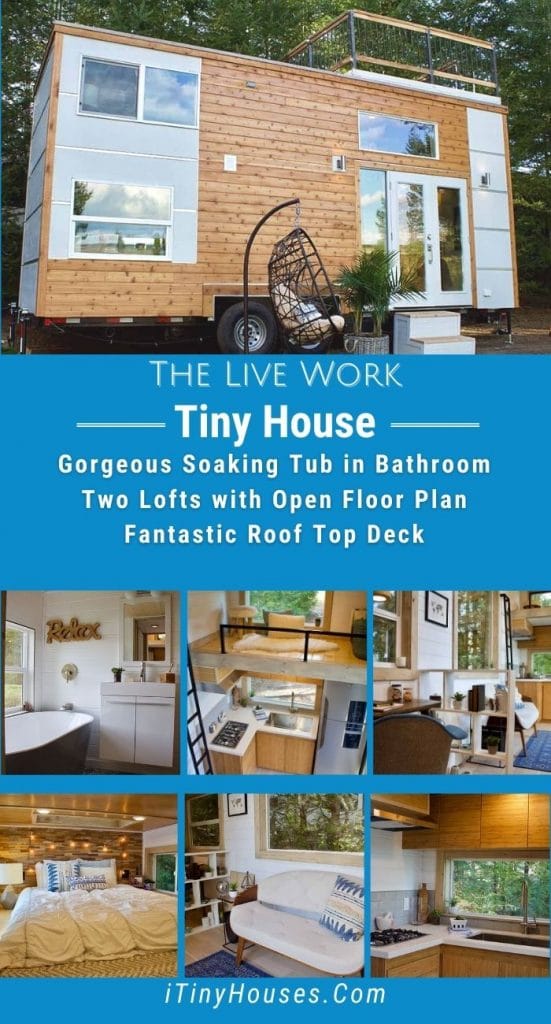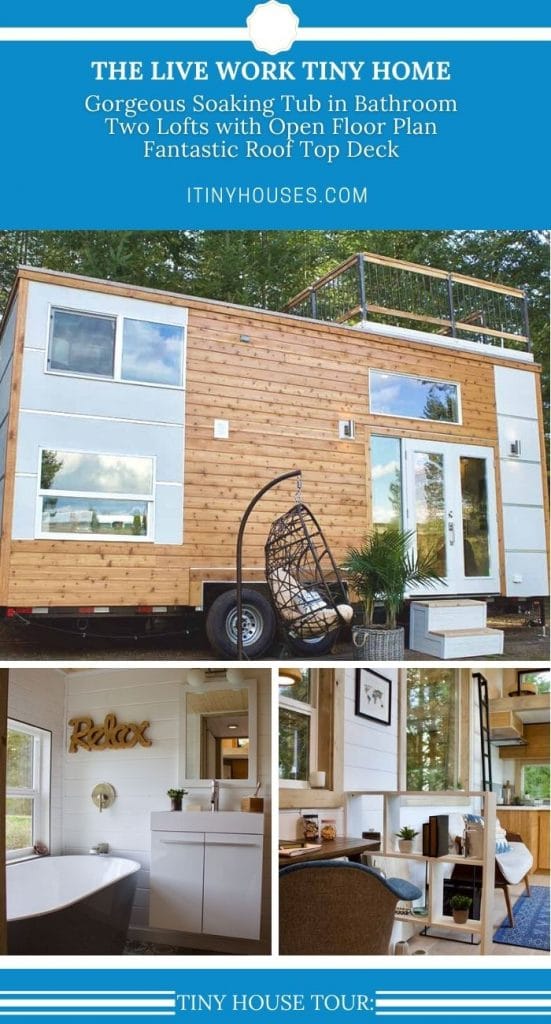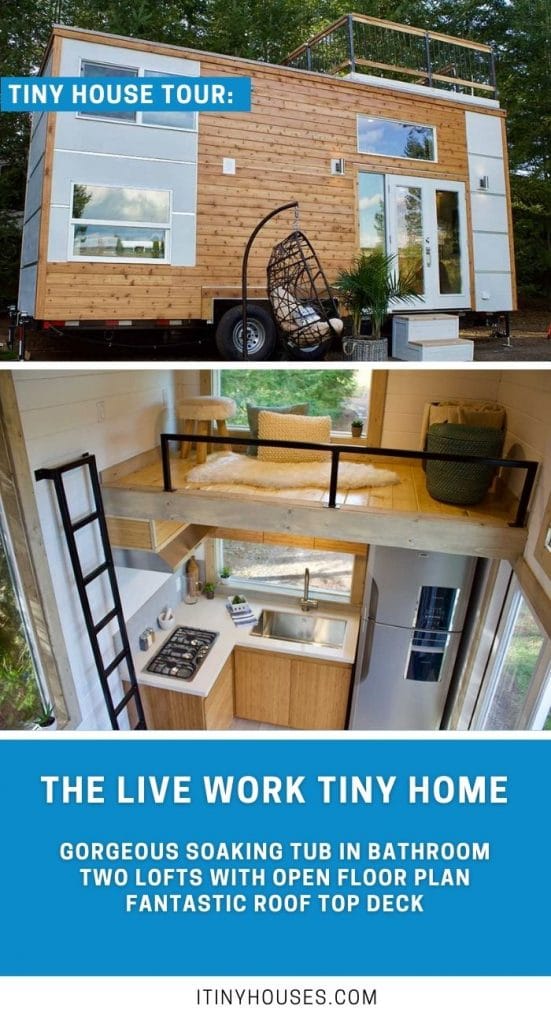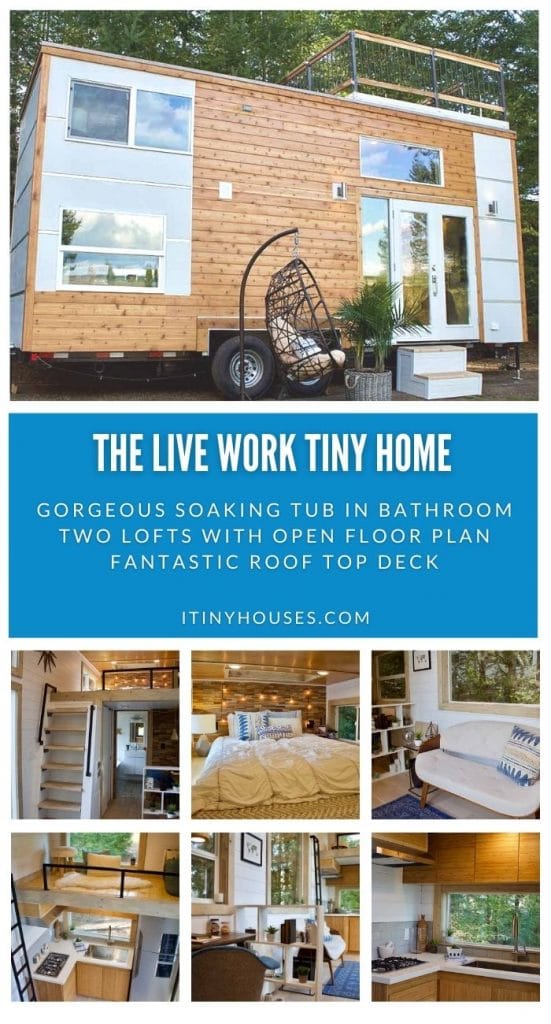If you are looking for a home that is both perfect for work and perfect for relaxation, then the Live Work tiny home by Tiny Heirloom is a wonderful source of inspiration. With a classic tiny home design that has been updated to fit your needs, it shows just how much you can make any tiny space truly your own.
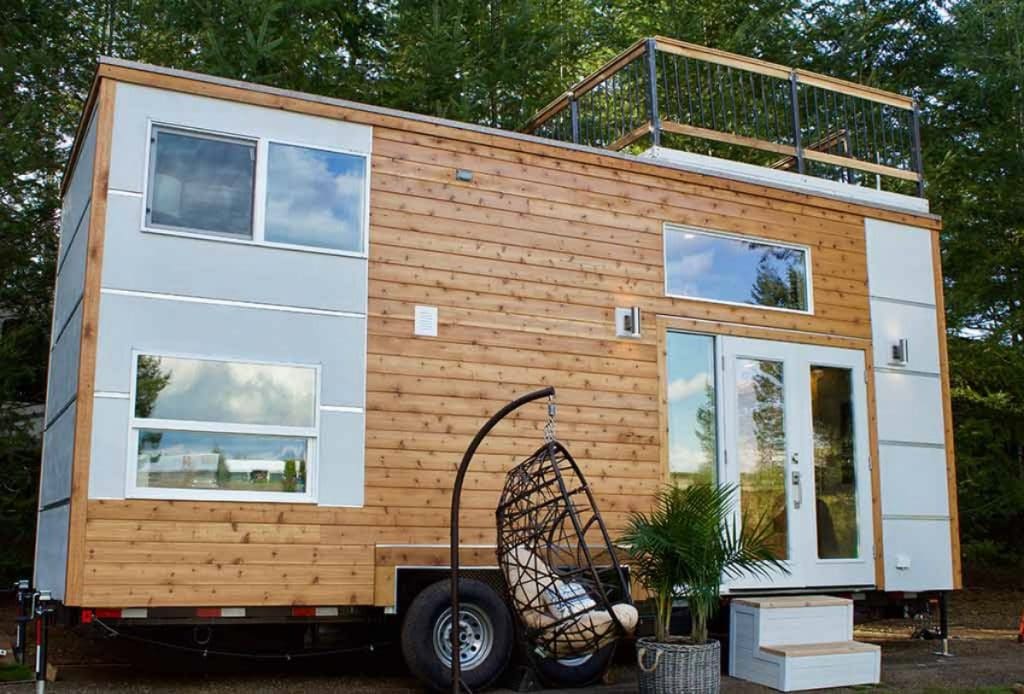
As each model is customized, there isn’t a price listed on this home. However, the customer service with Tiny Heirloom has amazing reviews, so you can easily contact and find out what price ranges you are looking at with this particular style home.
The outside is a combination of blonde wood siding, white accents, and large windows. Plus, there is a gorgeous rooftop deck. What a brilliant addition to the home!
Inside, this home layout includes two loft spaces, a kitchen, a bathroom with a soaking tub, and a living room and workspace. All in one small space, this home has everything you need under one roof.
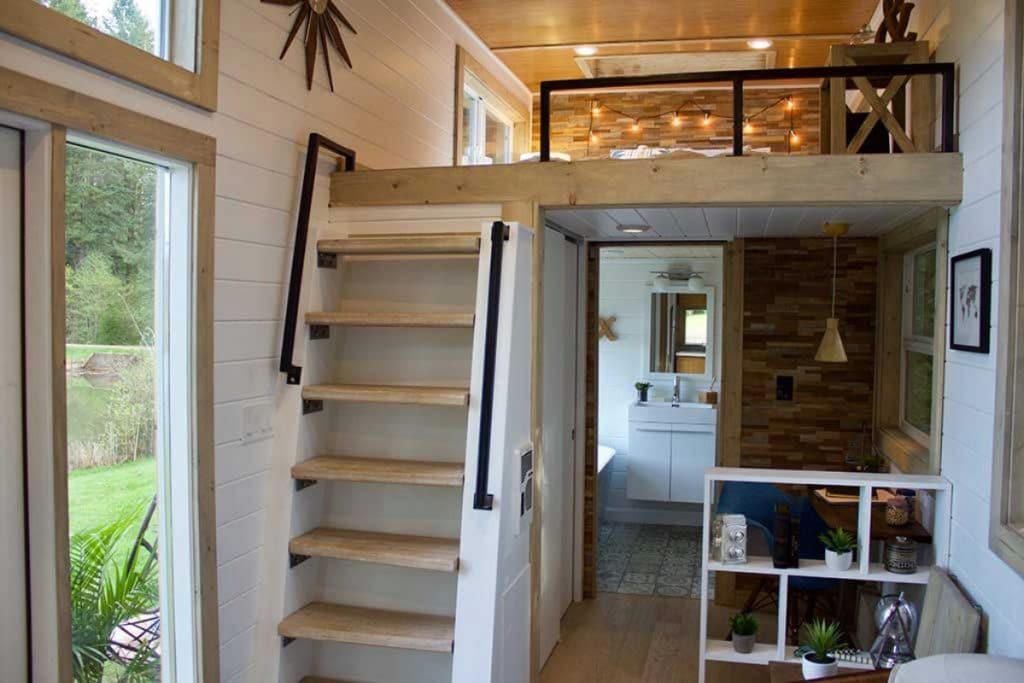
The larger of the two loft spaces is a perfect choice for the “master” bedroom. A reclaimed wood back wall includes outlets for your charging needs. There is room for a queen-sized bed, a small table or lamp on each side. The sunlight above and windows on both sides bring in natural light, and also give you a chance to watch the stars while laying in bed!
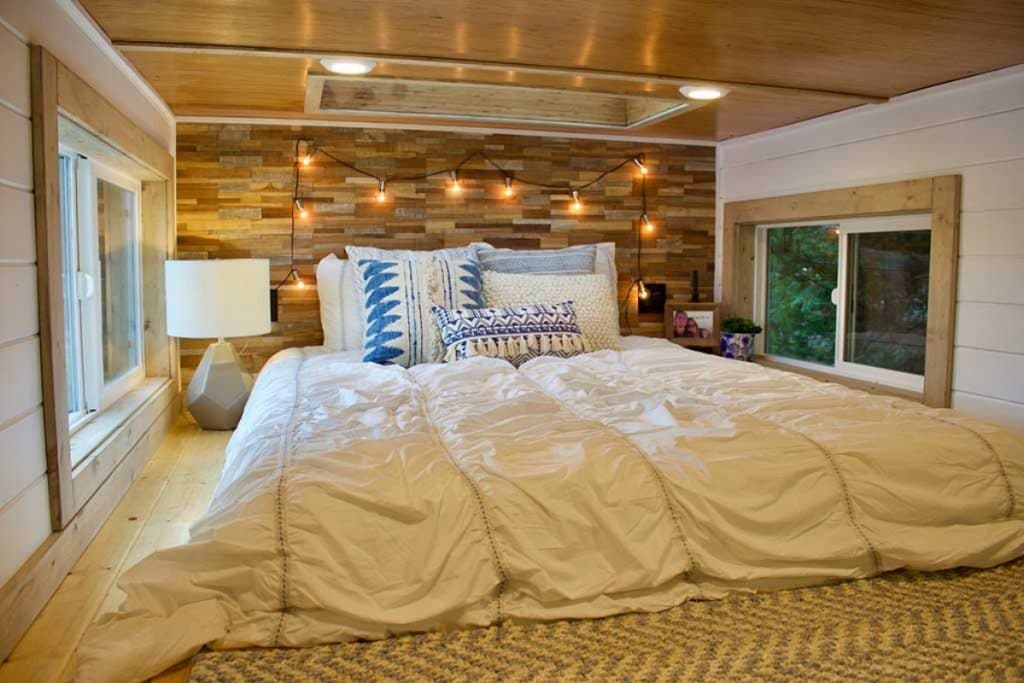
A small open space in the middle of the home creates a cozy living space. You could replace this little sofa with a futon or a larger sectional to create additional seating or living space.
I love the large open window above this seat for even more natural light. One of the benefits of this home is definitely how much bright light comes in from the oversized windows.
A rustic vibe continues through this home with light wood trim around the windows, the matching light wood floors, and the distressed barn wood background between the living space and the bathroom.
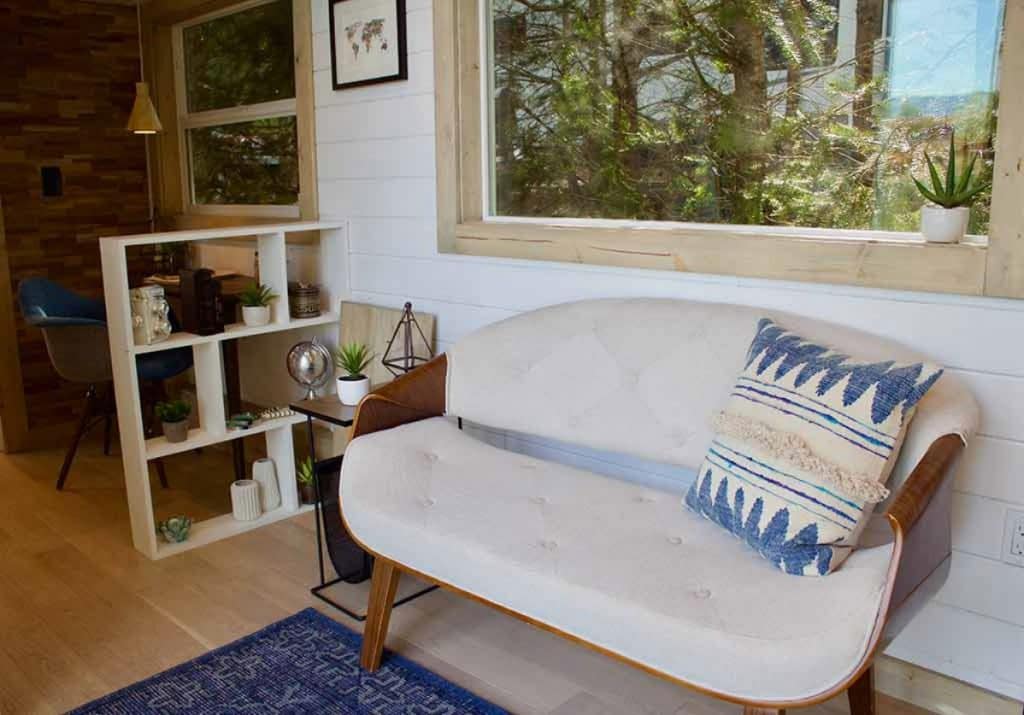
The “work” part of this home comes from this little nook between the living room and the bathroom. A wall-mounted table and chair add a simple work space here that makes this home a perfect space for anyone who works from home.
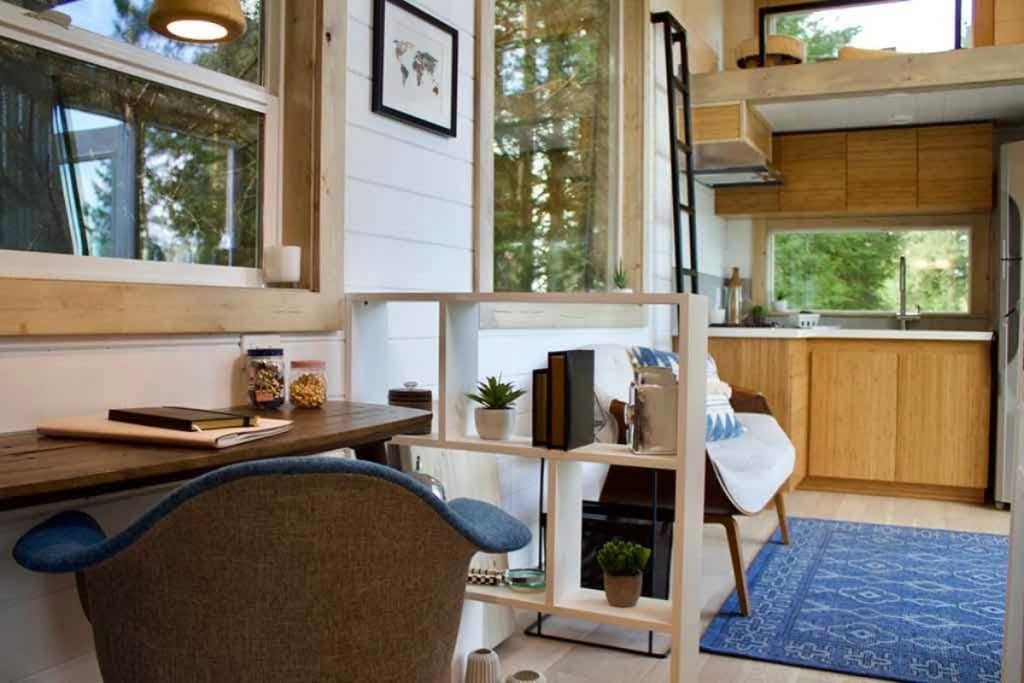
On the far end of the tiny home is the kitchen and second loft. A corner kitchen includes the gas burner cook top, a double-sized sink, and full-sized refrigerator. While there isn’t an oven here, you can use a countertop toaster oven, air fryer, Instant Pot, or even a slow cooker.
While the ladder to the loft is narrow, it’s a great addition that is ideal for a little lounge space. Of course, it would be excellent for a guest sleep space with a twin bed if needed.
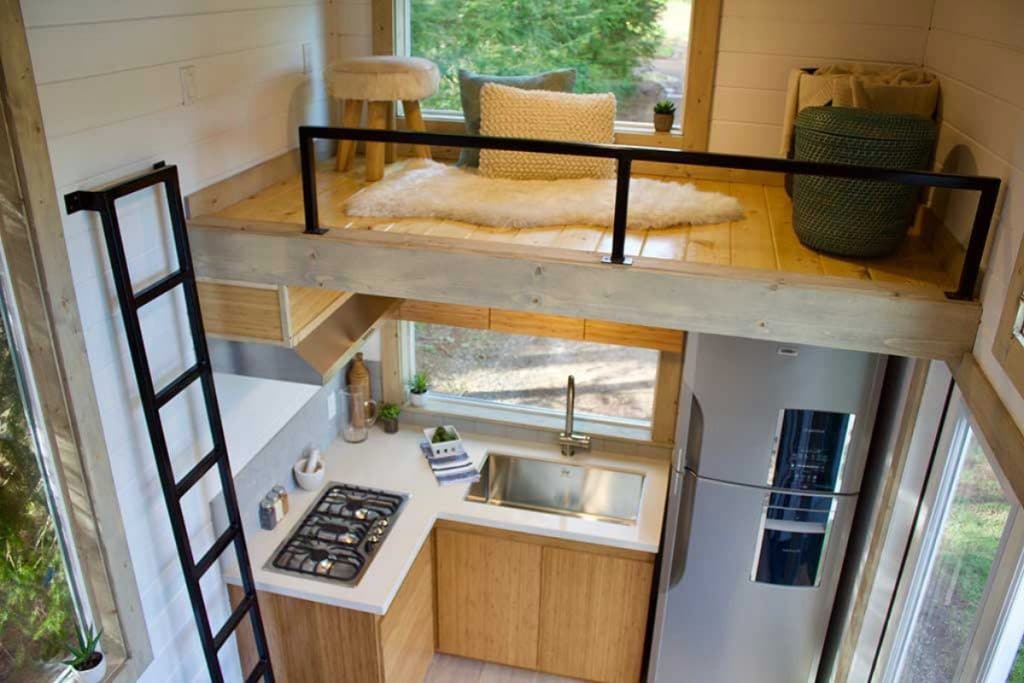
I love this kitchen because the cabinets are so sleek and smooth. Without sacrificing a lot of room in the home, you can have plenty of storage while keeping the beautiful style you want in this home.
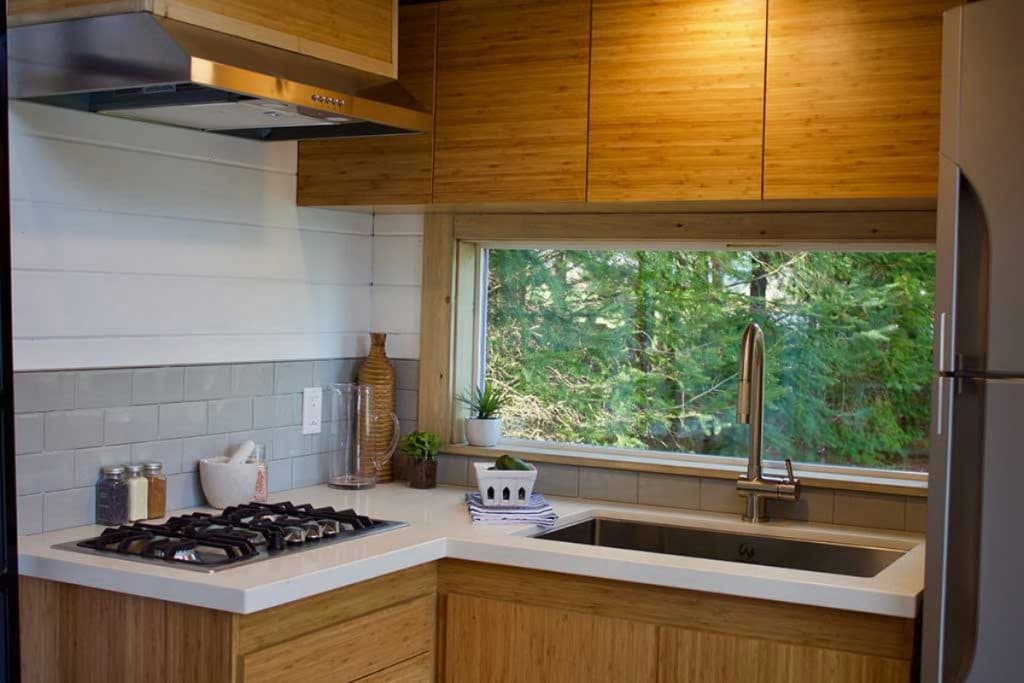
On the opposite end of the house is the bathroom. Most tiny home bathrooms are small and cramped. While this room isn’t huge, it is a luxury bathroom for sure. Shiplap walls, stunning tiled floor, and rustic accents make it feel welcoming.
A large open cabinet by the vanity is ideal for holding extra toiletries, towels, and decor. You can even put a hamper at the bottom for dirty clothes if you want.
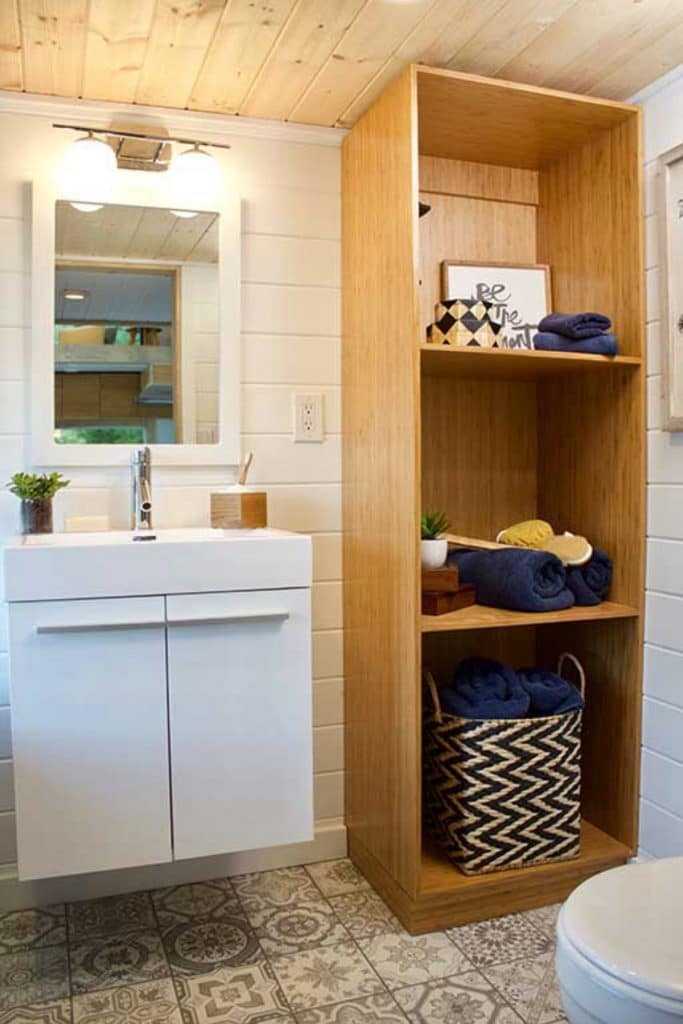
The best part of this bathroom, however, is the soaker tub. That sign that says “relax” above the bathtub faucet says it all! This bathroom is designed for relaxation and comfort.
The tub is large enough for any adult, and has a shower head in the ceiling above so it is dual-purpose. Add a shower curtain around the tub and you have both in one unit!
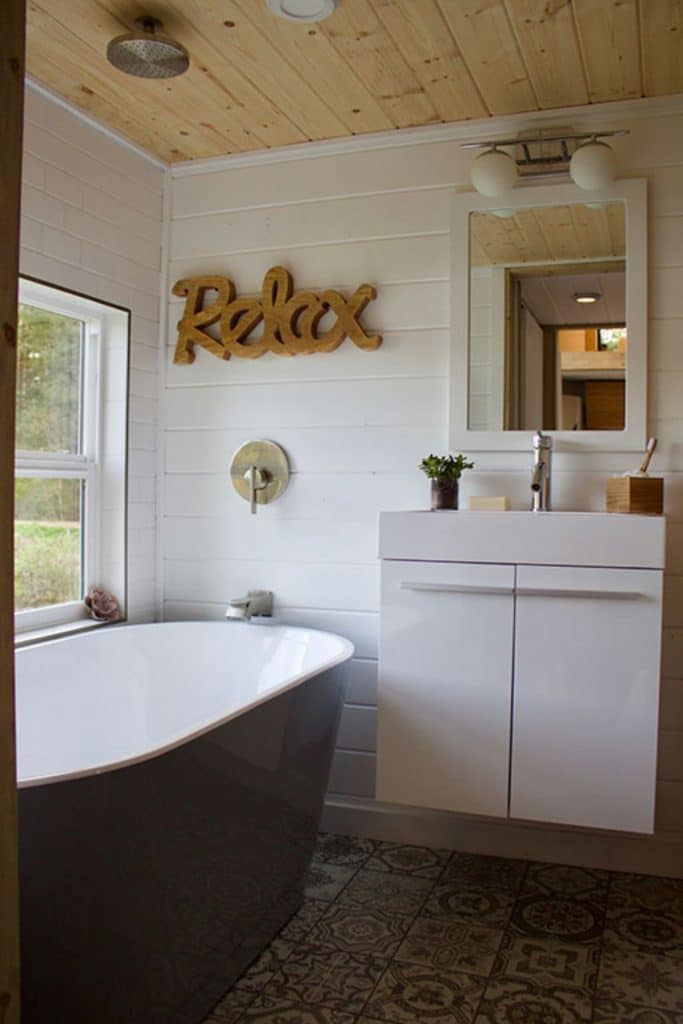
If all of this isn’t enough – then the outside of the tiny home is going to make you even happier. Above the kitchen in this home is a rooftop deck. A simple ladder at the end of the house leads you to a small but amazing little deck that is ideal for moonlight stargazing or afternoon sunbathing.
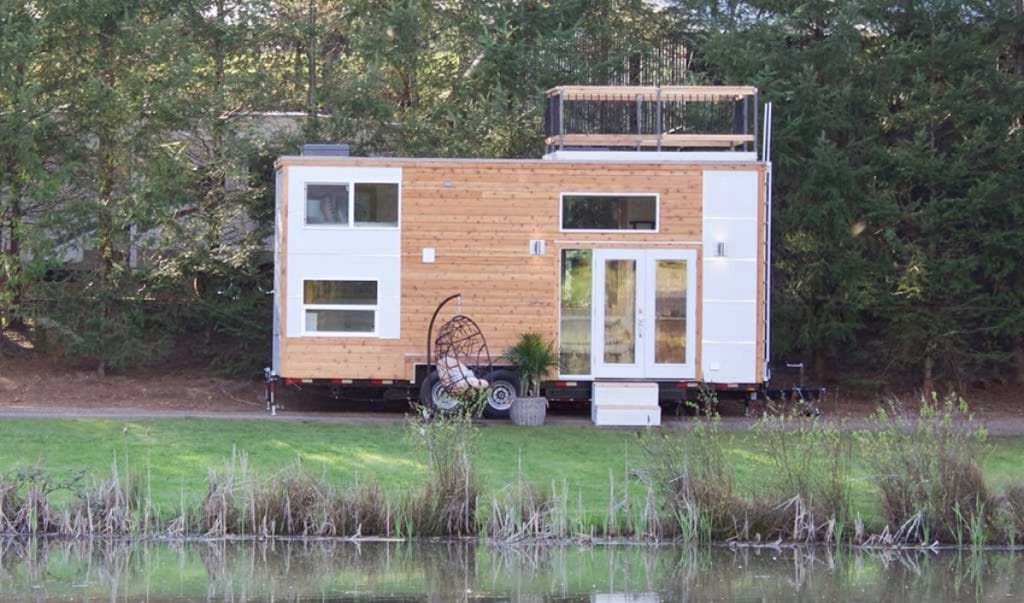
A bit of artificial grass makes it feel like a traditional “yard” and the railing gives you safety. A perfect little oasis away from the rest of the world!
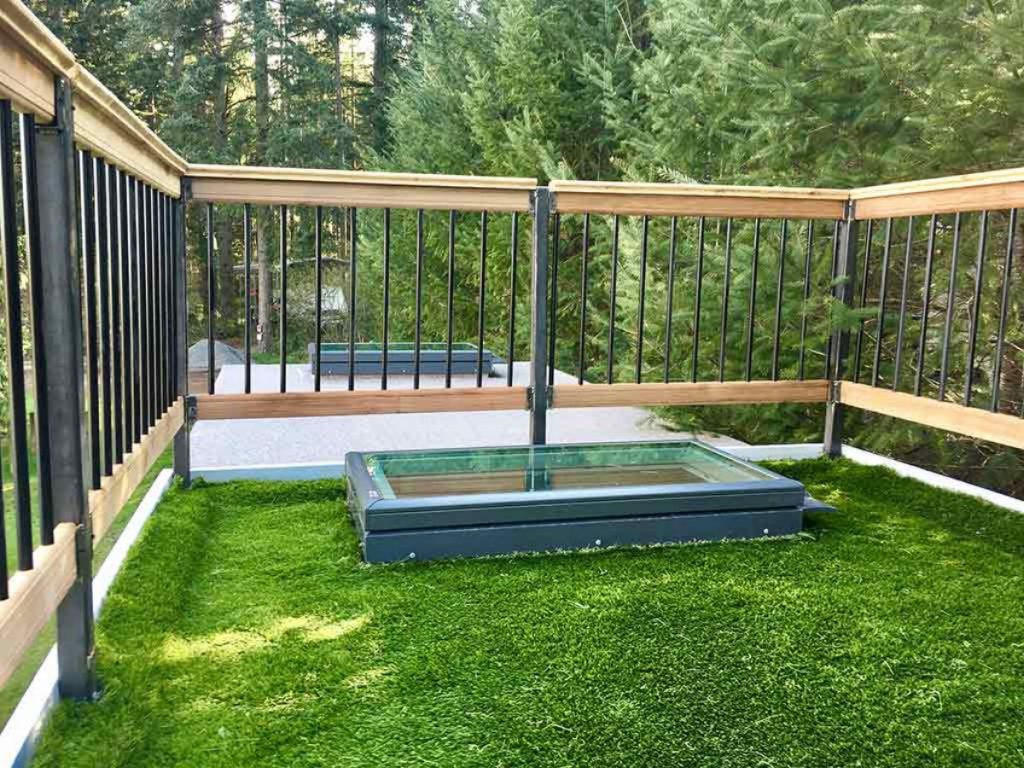
Interested in the Live Work Tiny Home? Check out the full details on Tiny Heirloom. You can also follow them on YouTube, Facebook, and Instagram for regular updates on current projects. Make sure you let them know that iTinyHouses.com sent you!

