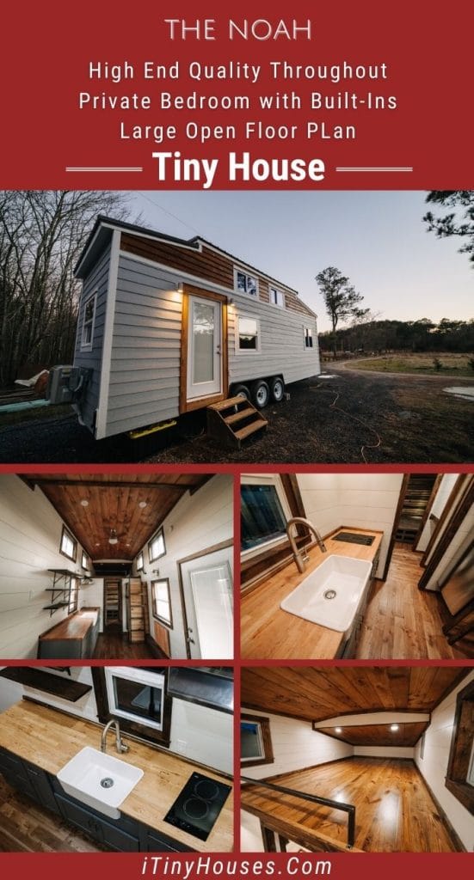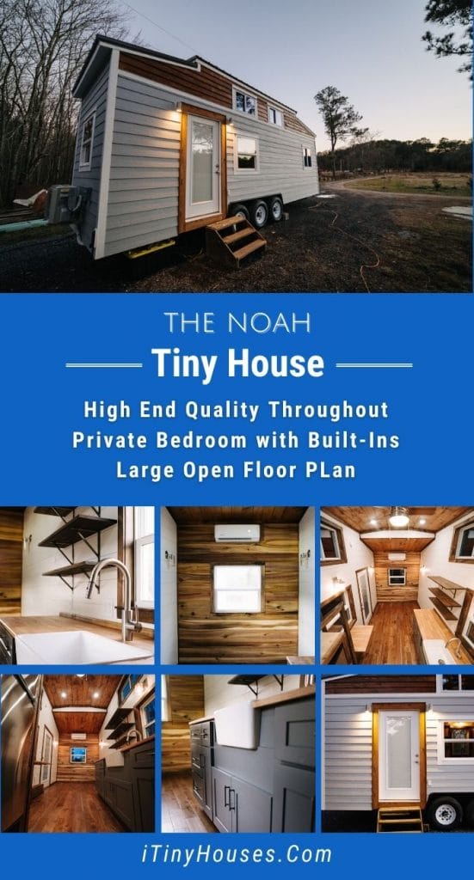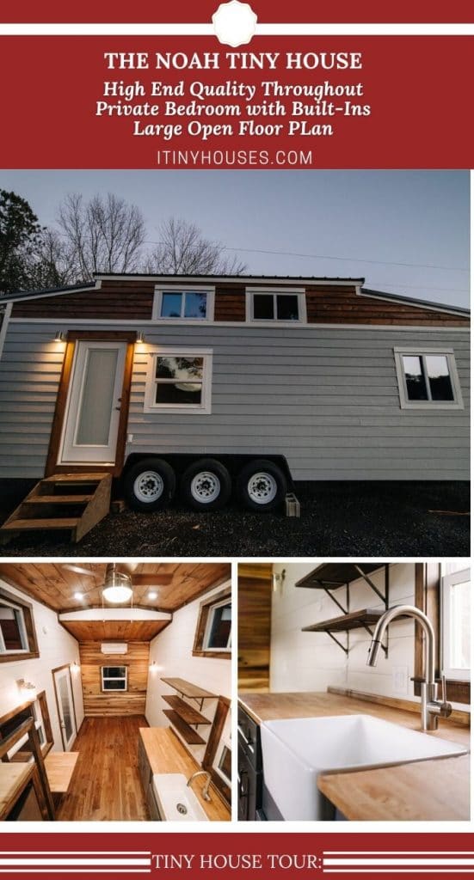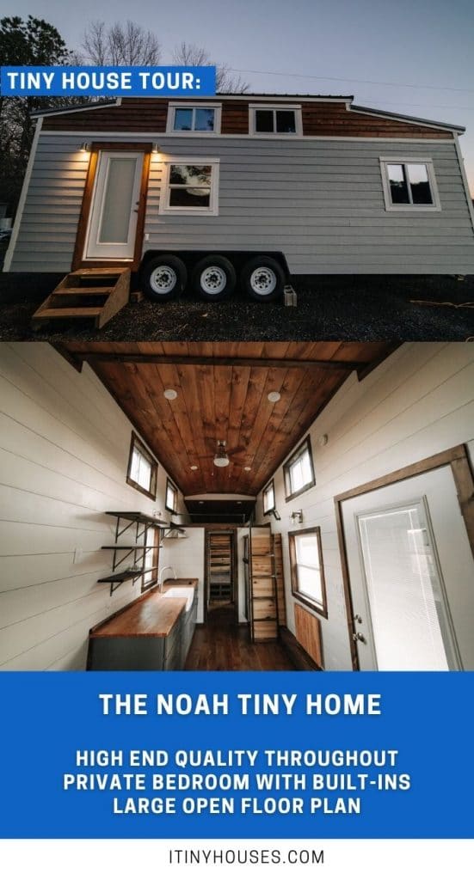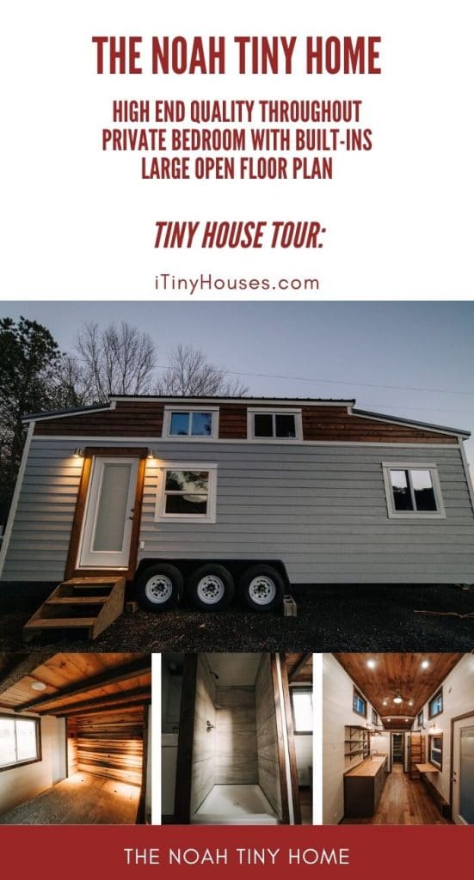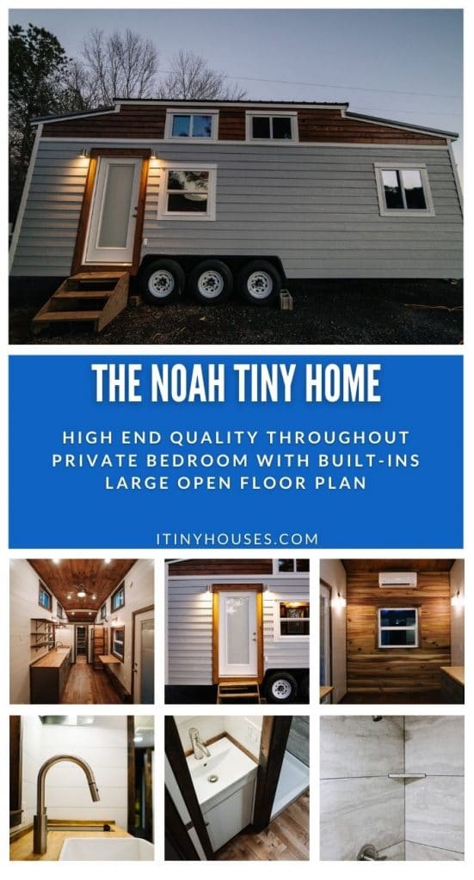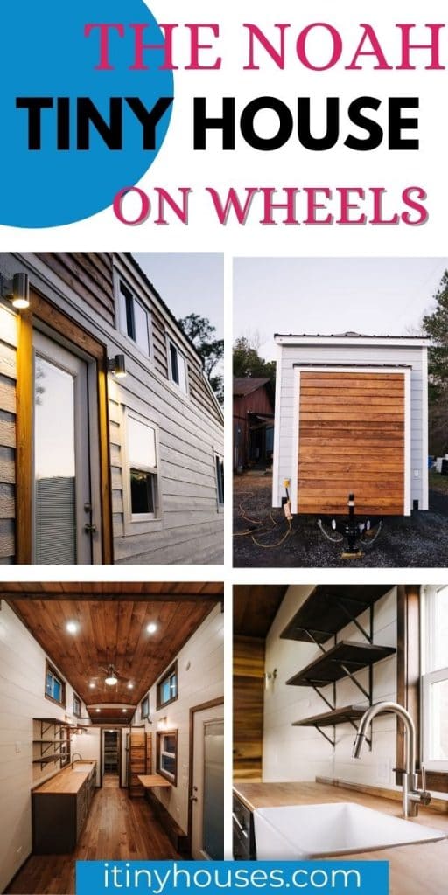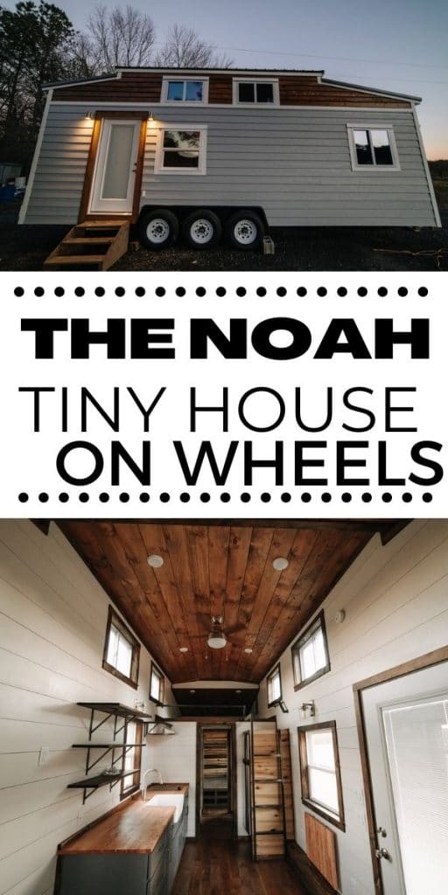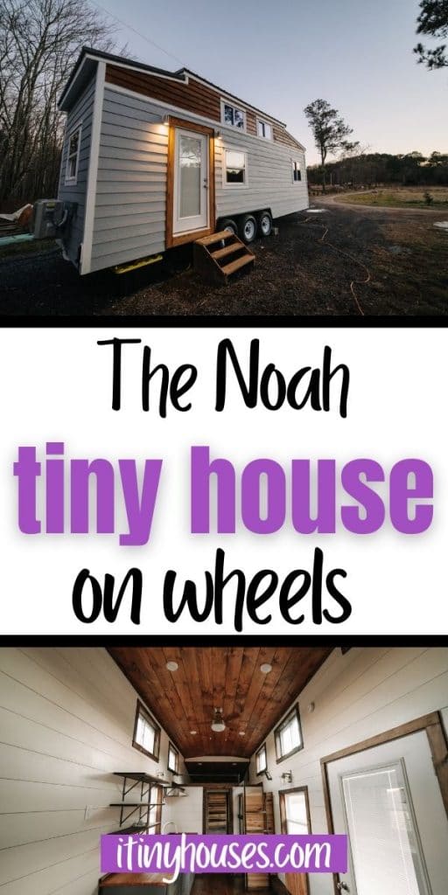If privacy and beauty are goals in your tiny home, Wind River Tiny Homes has delivered! This beautiful tiny home on wheels is a gorgeous ode to style and minimalism.
The Noah is aptly named for the slightly boat like shape and overlooking windows on the top half of the home, but the interior is anything but rustic boat. Stunning woodwork, shiplap, custom tile bathroom, and high quality kitchen counters with that deep farmhouse sink make for a breathtaking home on wheels.
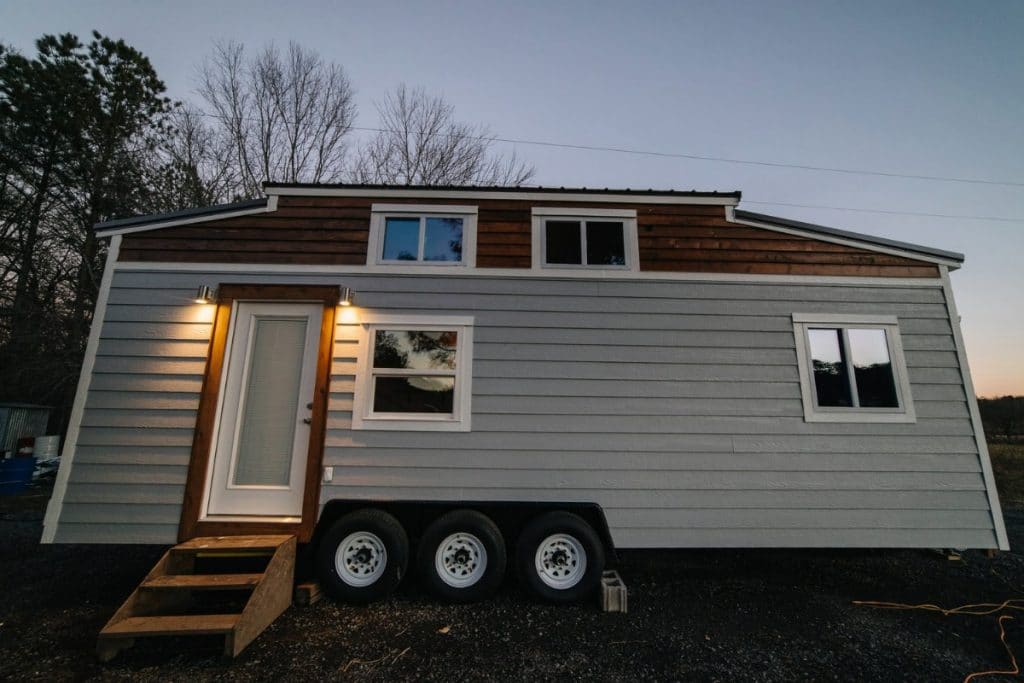
While you may think tiny homes are small, cramped, and can’t be beautiful, you are definitely wrong. The Noah has all of the comforts of home including a private bedroom and stunning kitchenette. With shiplap walls, gorgeous wood accents, customized counters, and tons of storage, this is the perfect family home on wheels.
The 28′ home is 330 square feet including the loft space. With a traditional 50amp electrical setup and a high efficiency split air conditioning and heating unit, this is perfect for any climate.
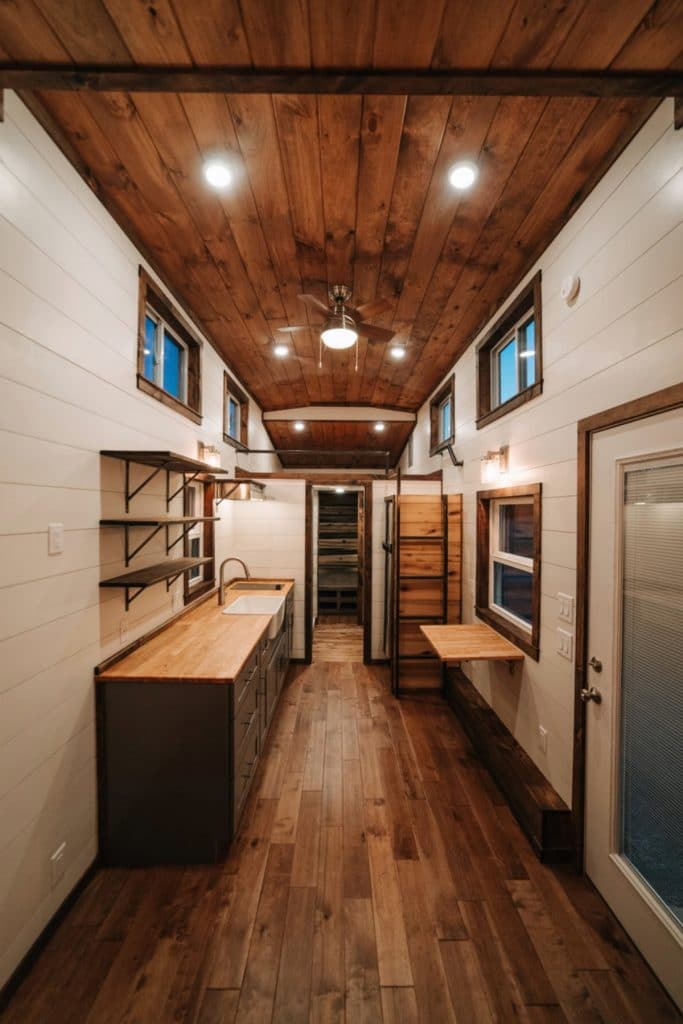
Noteworthy features in this home include the butcher block kitchen countertop alongside rough edge wooden shelving, trim around windows, and accent walls.
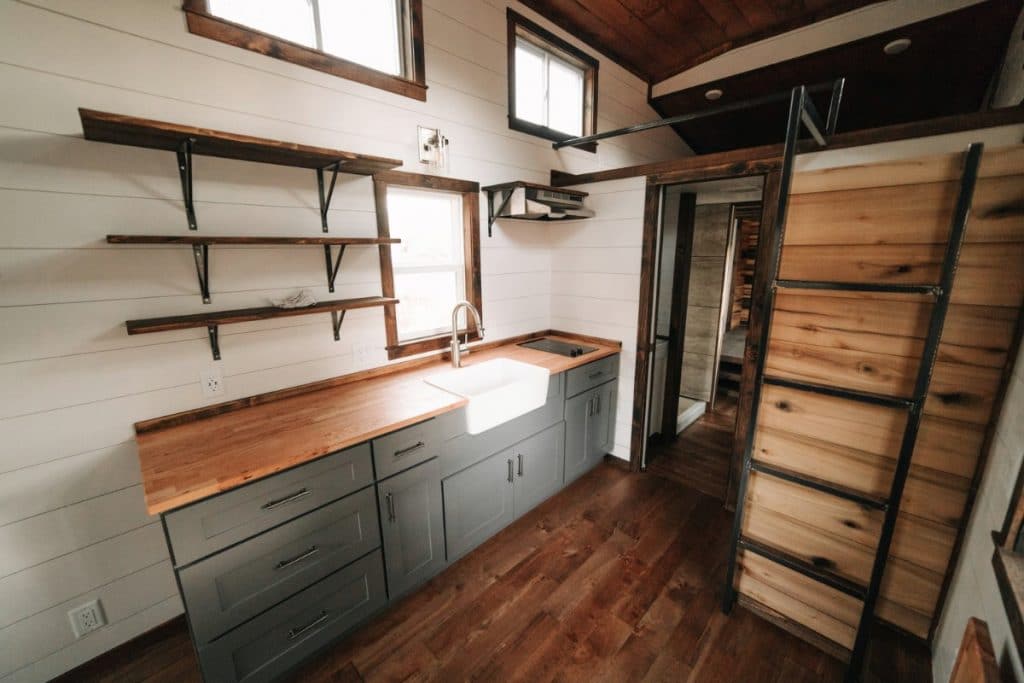
The Noah does not feature a full traditional kitchen but does have ample room for additions should the buyer desire a full range or added oven.
The counter space is plentiful and ideal for counter top appliances like your coffee pot, toaster oven, slow cooker, and similar.
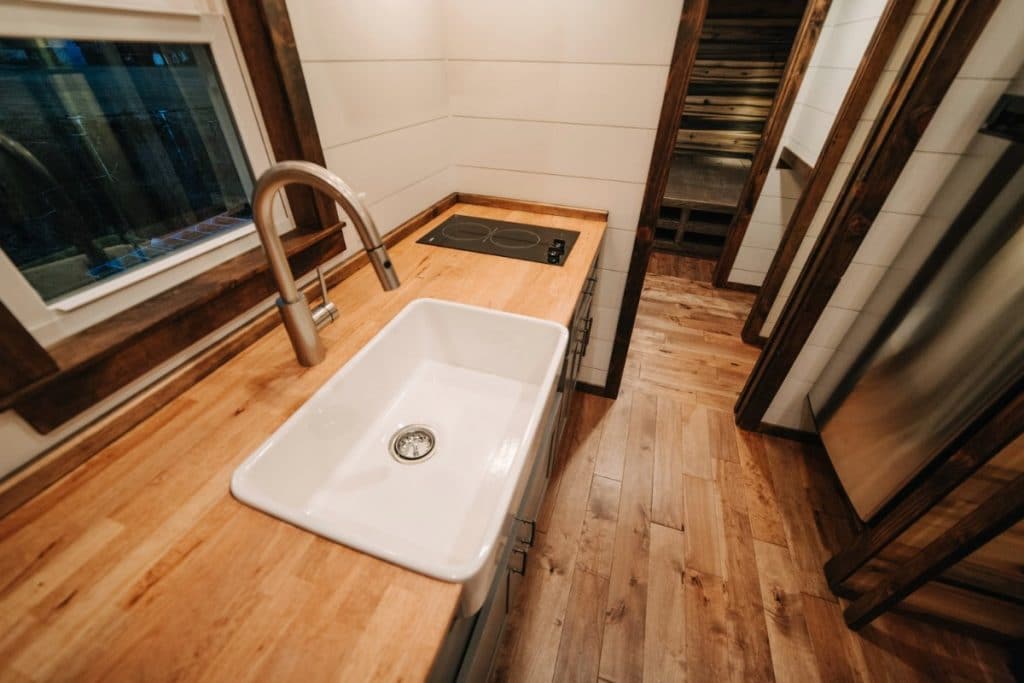
Lower cabinets and drawers are ideal for most utensil and cookware storage, but open shelving on one side of the kitchen space adds more room for cups, plates, bowls, or simple food storage.
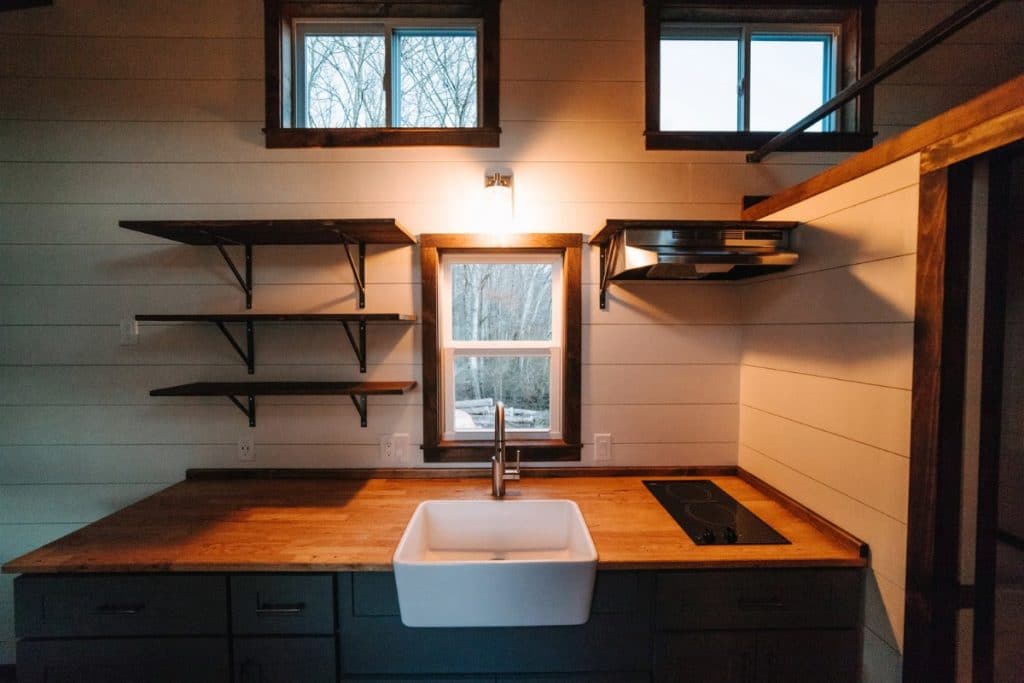
One of the most popular additions in this layout is the deep farmhouse style sink with quality fixtures. A no touch faucet can be handy when busy, and the higher faucet makes it simple to wash out those large pots and pans used for a pot of chili on a cool winter evening.
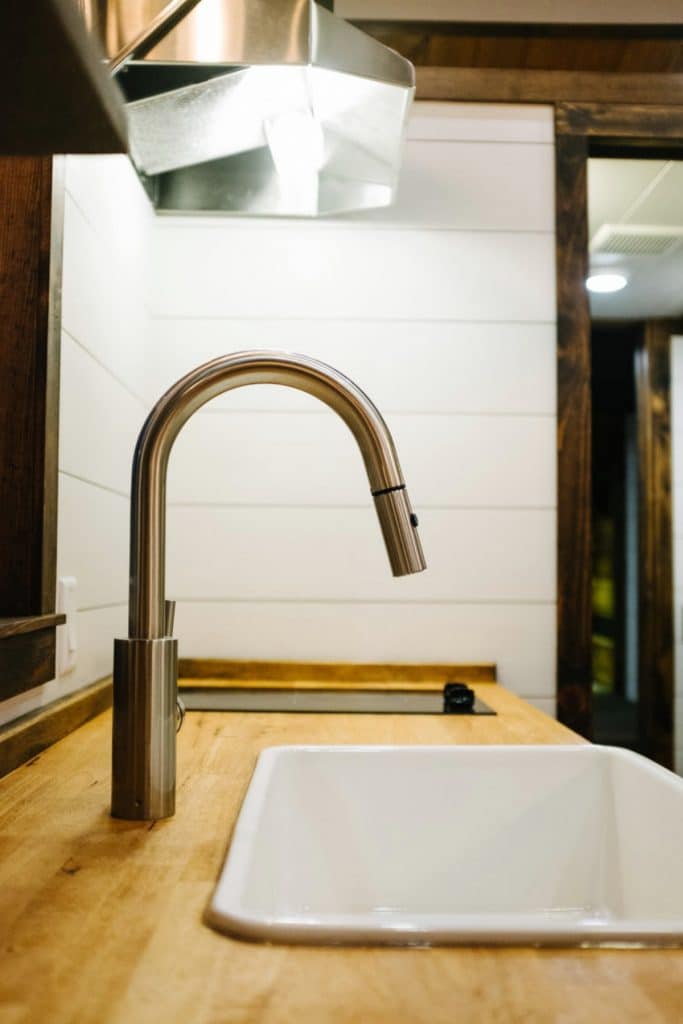
A 2-burner electric stove inset is a great space saver while still giving you plenty of options for preparing meals.
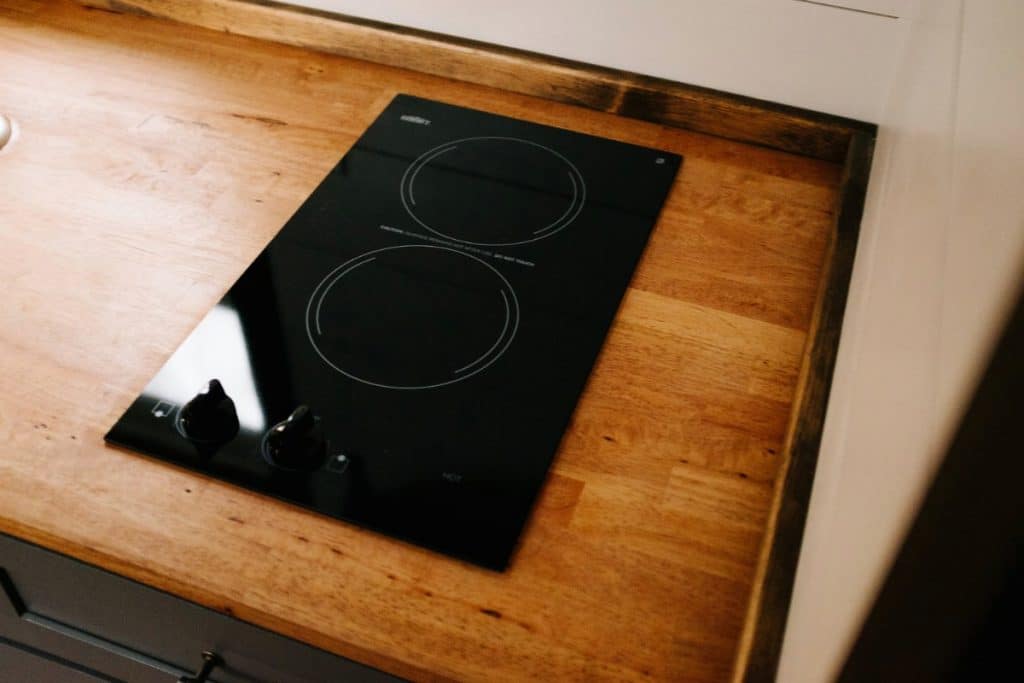
The vent hood above the stove also acts as a shelf for further storage. With shiplap walls on all sides, it is easy to imagine wire baskets, additional shelves, or even hooks for hanging commonly used utensils or spices nearby.
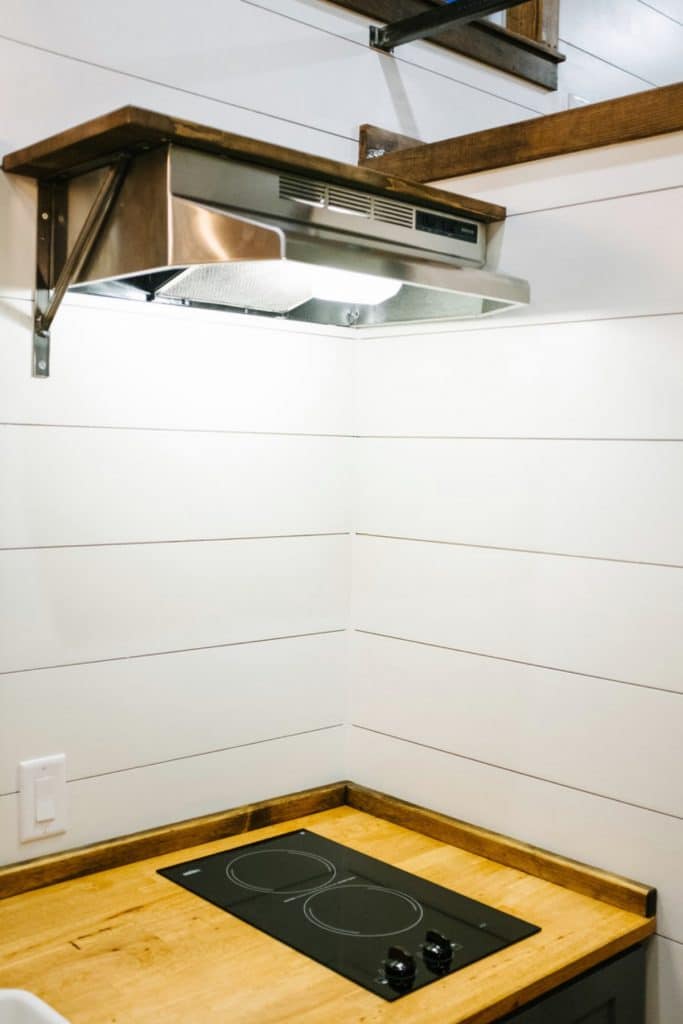
Under the ladder to the loft space you find a cute little wooden nook holding the traditional refrigerator. This is such a cute way to disguise the appliance while keeping it handy. I love these wooden elements throughout this tiny house on wheels.
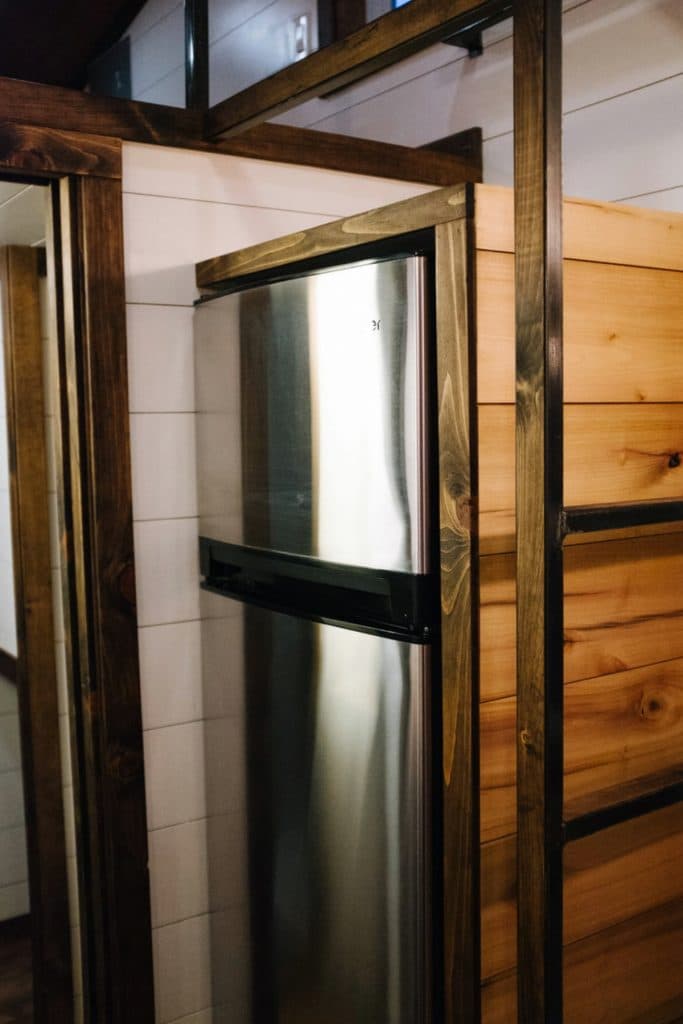
A quick view down into the kitchen from the loft shows how large these counters are. Not only are they long, but they are also deep. This is especially nice for preparing meals and adding little decor accents.
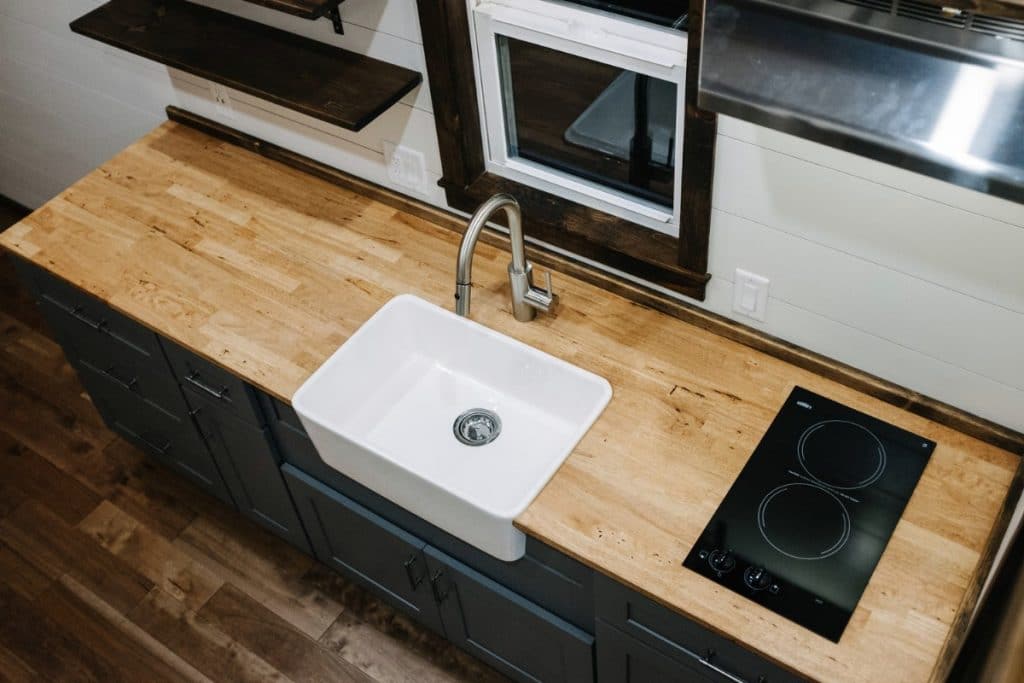
The loft space is perfect for a secondary sleeping area or just a small area for relaxing or storage. With this 12′ space being so large, you can easily fit a bed or two in the space for kids. I can also imagine filling this with a small desk and chair to use as a private work space or homeschool room.
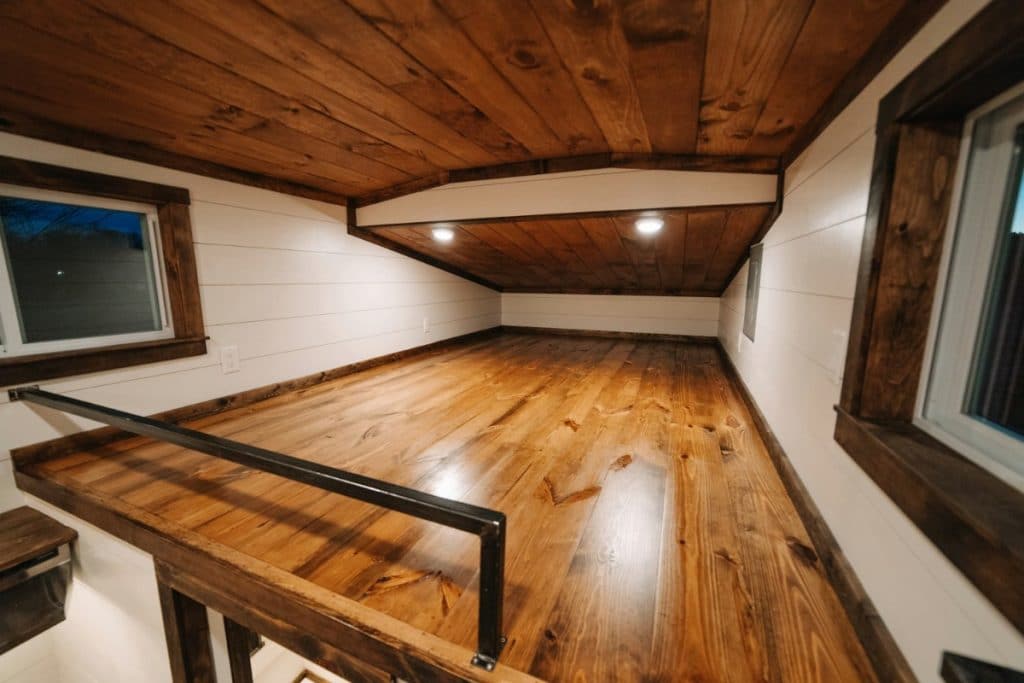
Back downstairs you will find pocket doors hiding away the bathroom and bedroom from the rest of the home. I love how you get a private space away from others. This addition in tiny homes is rare but is also perfect for anyone with children or who plans to entertain a lot and values their privacy.
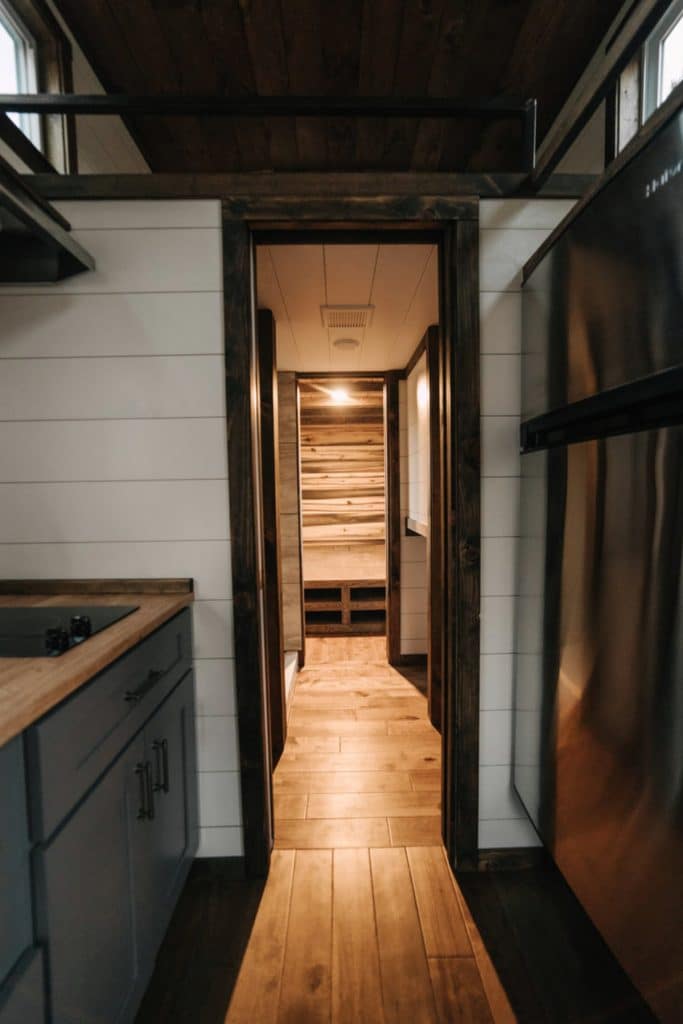
Between the kitchen and bedroom is the bathroom with a tile lined shower and vanity on one side.
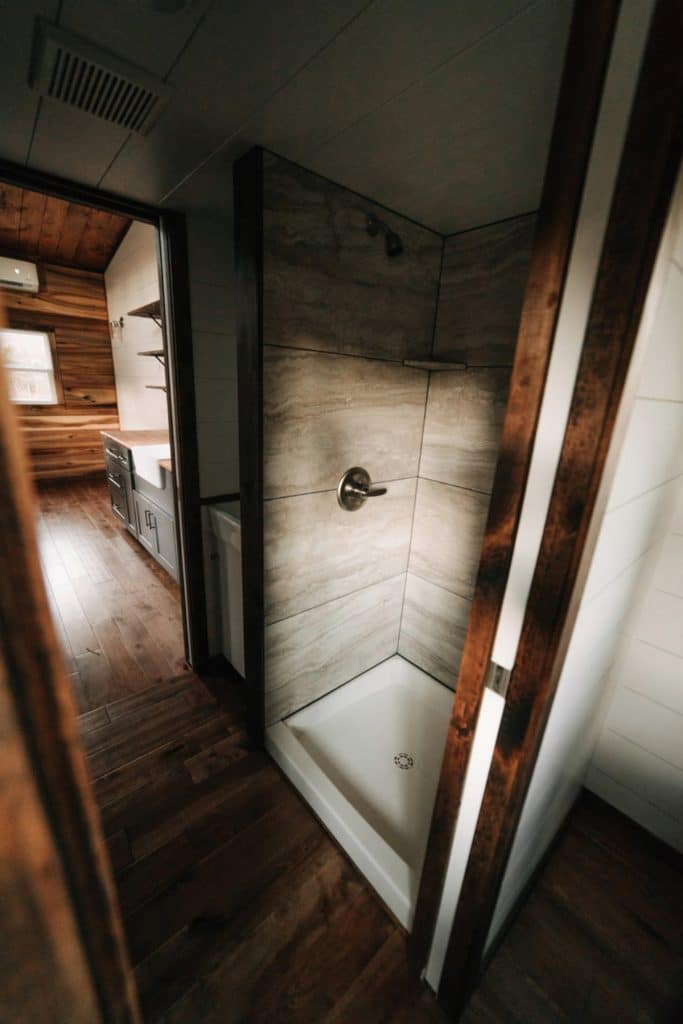
These smaller showers can feel claustrophobic but the light tile really makes it cozy and high-end. I would swap out for a different shower head, but do appreciate the small fixtures making it just a bit bigger for moving around.
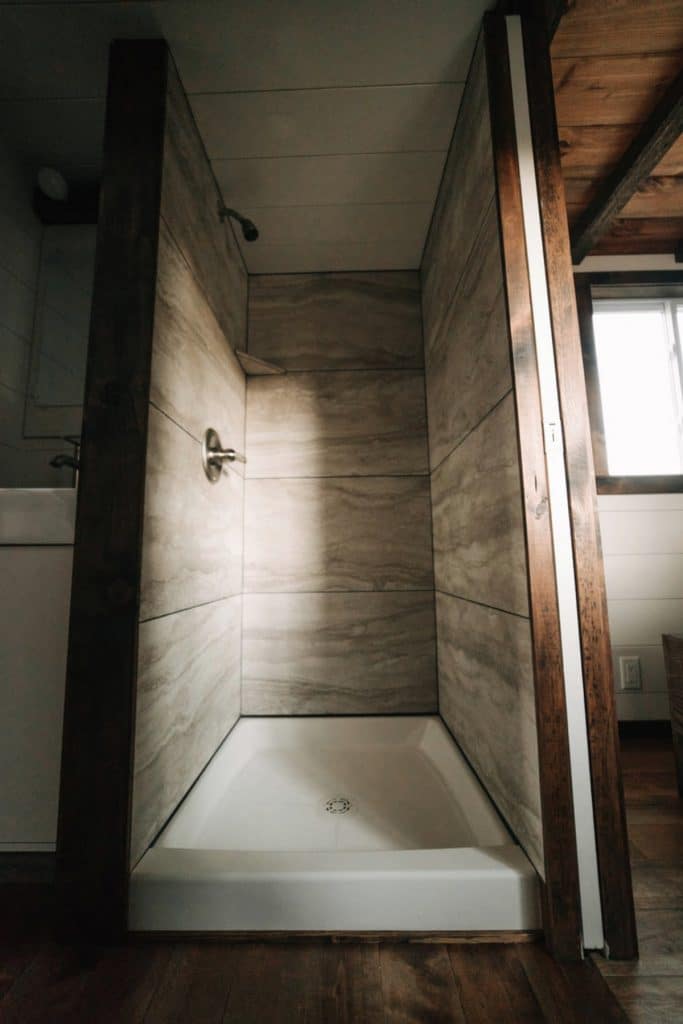
An 18″ vanity is inset between the kitchen and shower is ideal for daily use. A cabinet underneath makes it easy to store extra toiletries, but you also have space on the walls more baskets or bins to store items if needed.
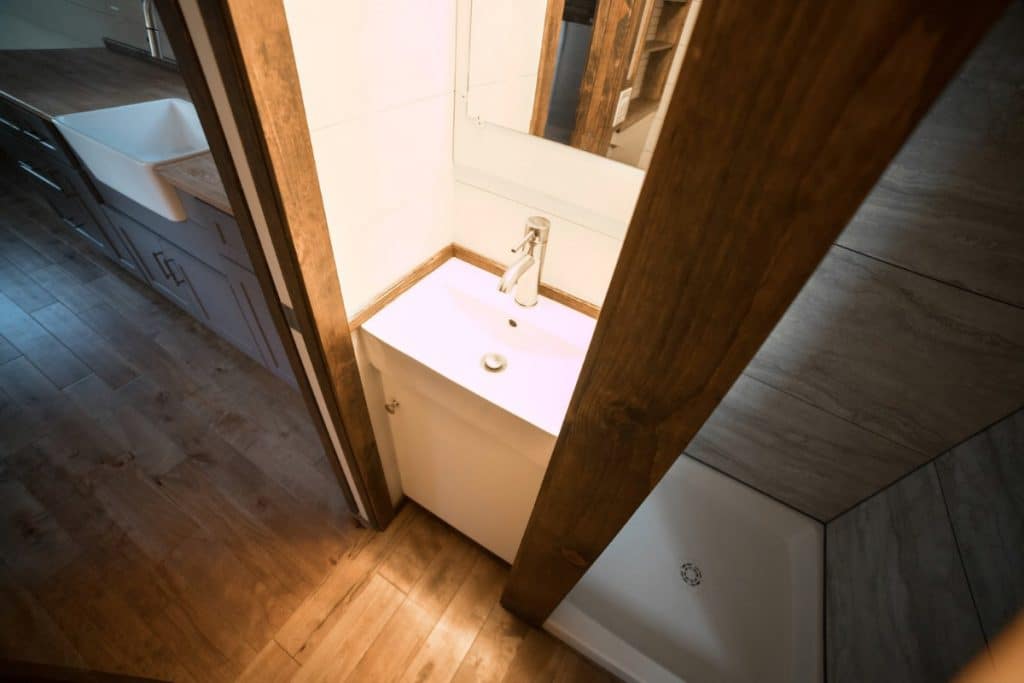
Across from the shower and sink you have a small but functional compost toilet. If you prefer a traditional toilet, it is an easy change to add that to this space.
The walls are lined with shelves and perfect for additional storage.
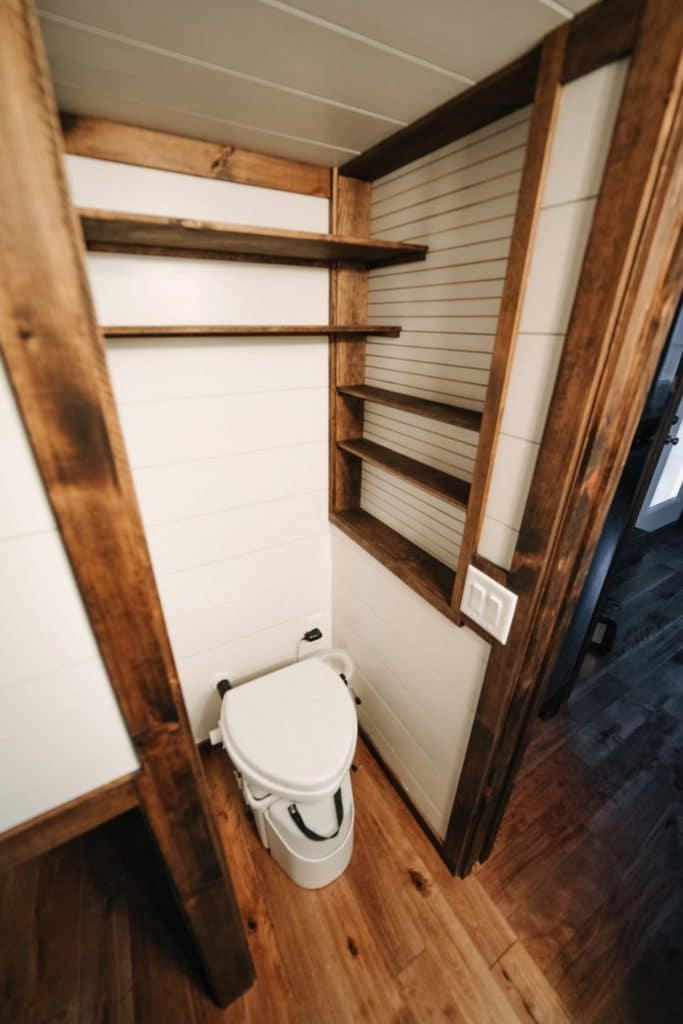
Past the bathroom is the private bedroom. One of the key features in this space is the built-in queen bed stand. This wooden unit doubles as the bed frame and for storage.
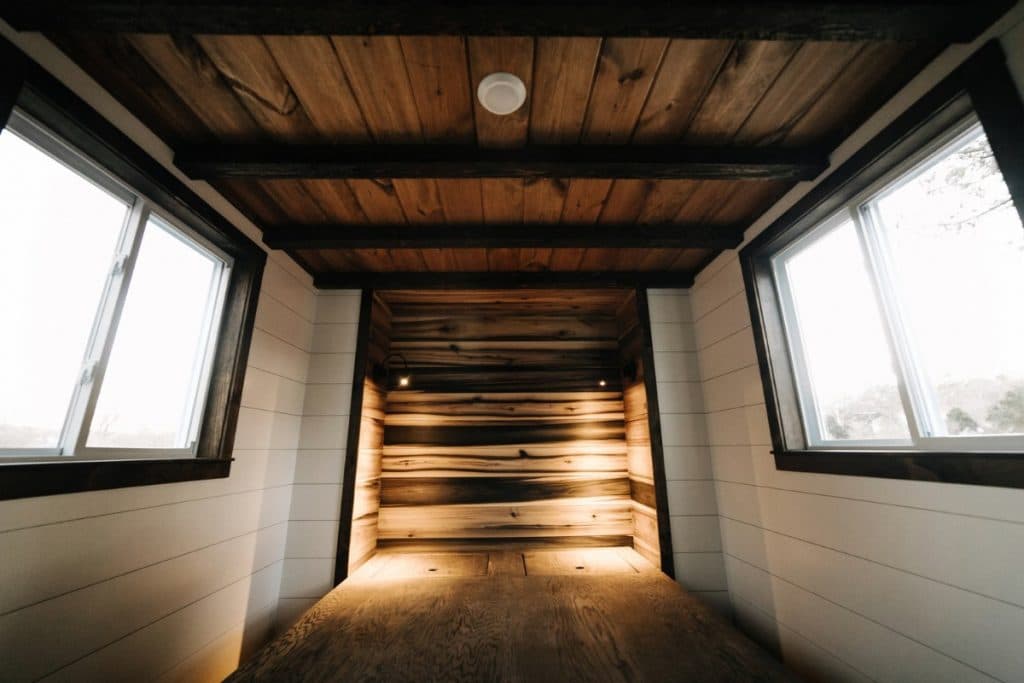
You’ll notice at the end little storage shelves and also the cute little alcove with lights at the head of the bed. Such a romantic looking bedroom space!
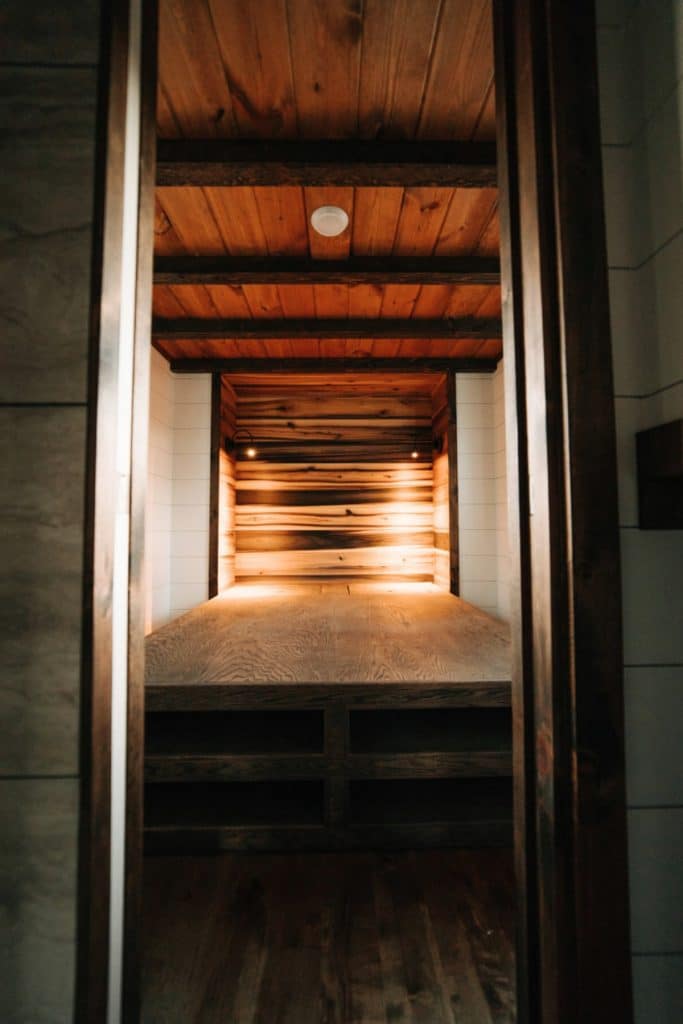
The Noah also features tons of extra windows all around the home for added natural light and great air flow in warmer months. A ceiling fan in the center of the home also helps with air flow and naturally fits into the aesthetic of the space.
If you appreciate the modern farmhouse style with shiplap and wood, this is definitely an appealing space.
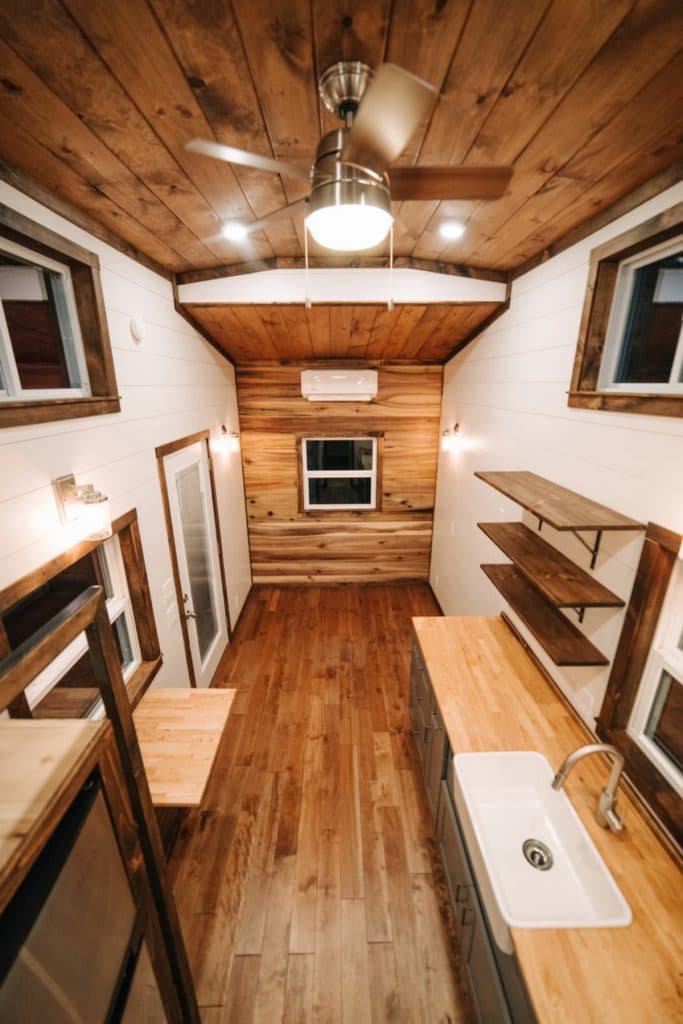
I love this closer look at the kitchen cabinets. This grey is a popular trending color but you could swap out for something you prefer as an accent look.
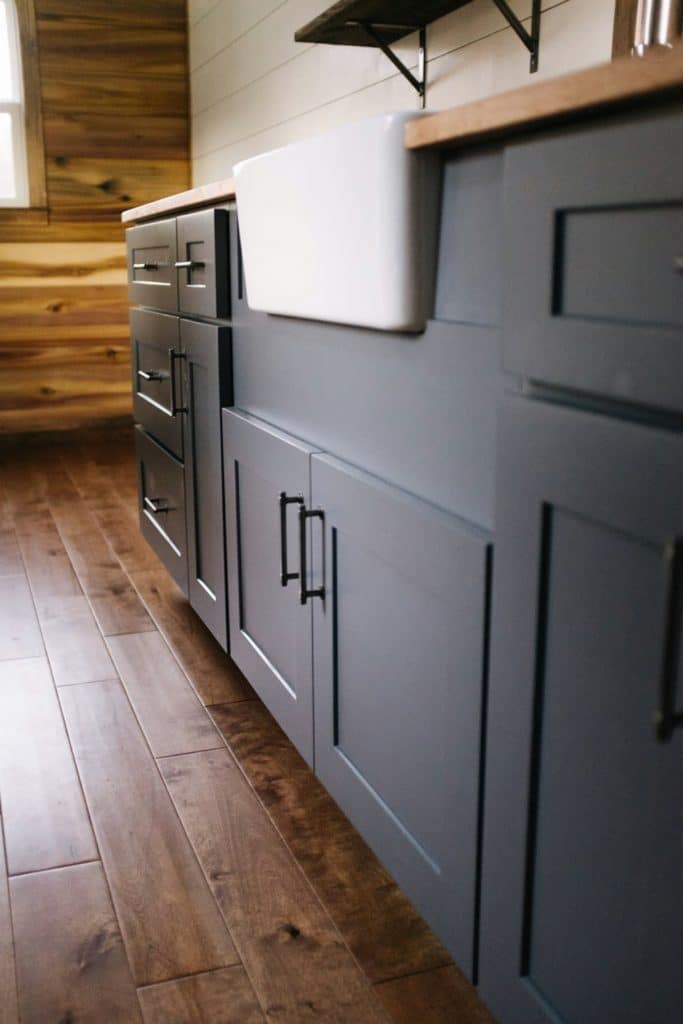
While there isn’t a formal dining room in this house, there is a little wooden table that easily pops up or folds down just under the window by the ladder to the loft. I love the idea of this as a small workspace for writing a novel or preparing your meal plan!
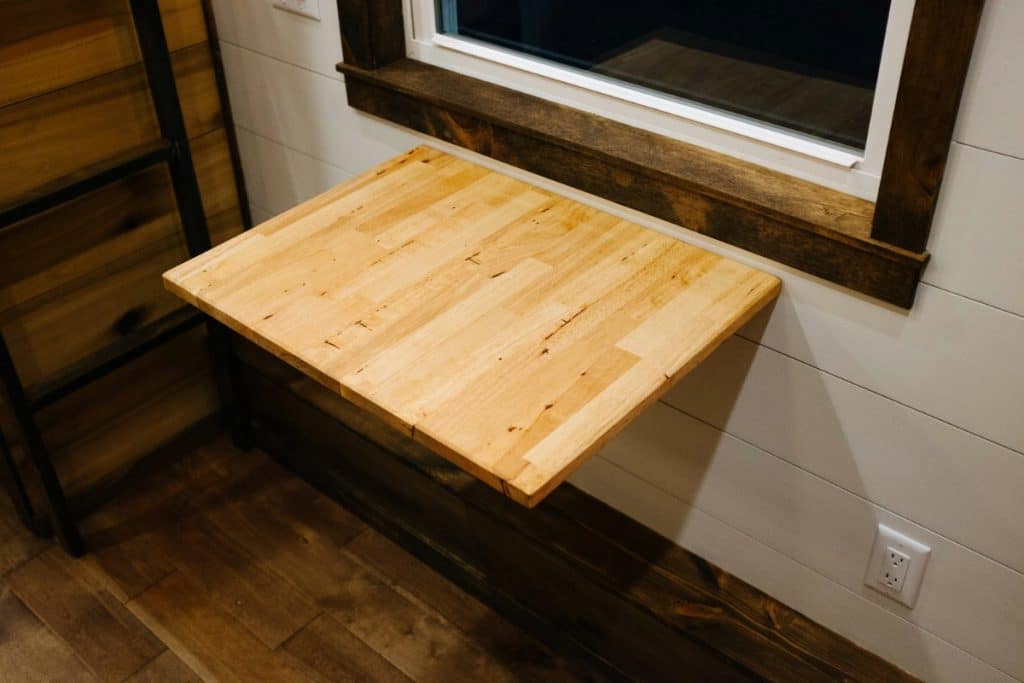
The outside of this home is just as beautiful as the inside. The wooden accents continue along the roofline and as part of the covering of electrical and water needs on the exterior.
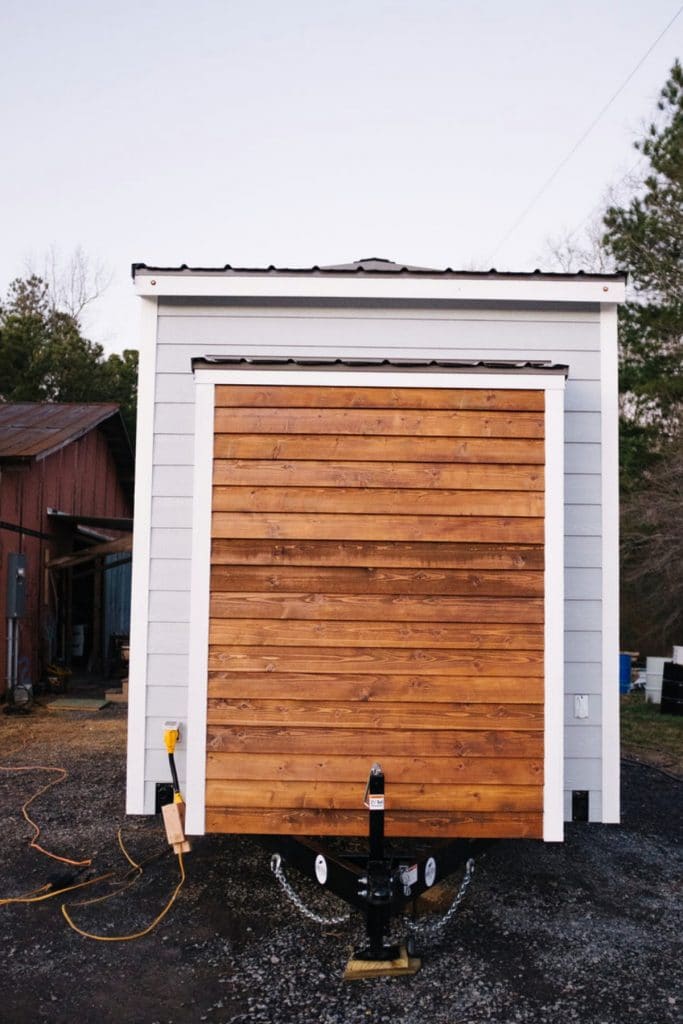
On the far end of the home you also have a window and the setup for the heating and cooling system. Perfect for easy access when needed.
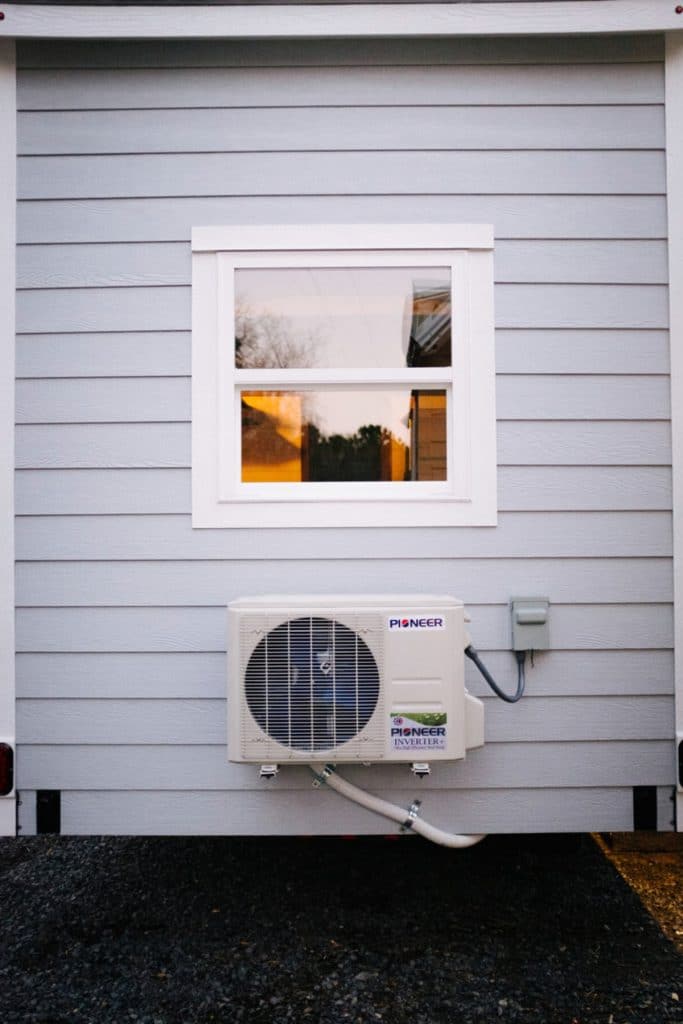
Extra lights on either side of the front door are simple but could be replaced with carriage lights or any style glove you prefer. Another addition is the front door with window that is easily hidden by blinds. This is great for sunshine and light but easy to protect your privacy with the flick of your wrist.
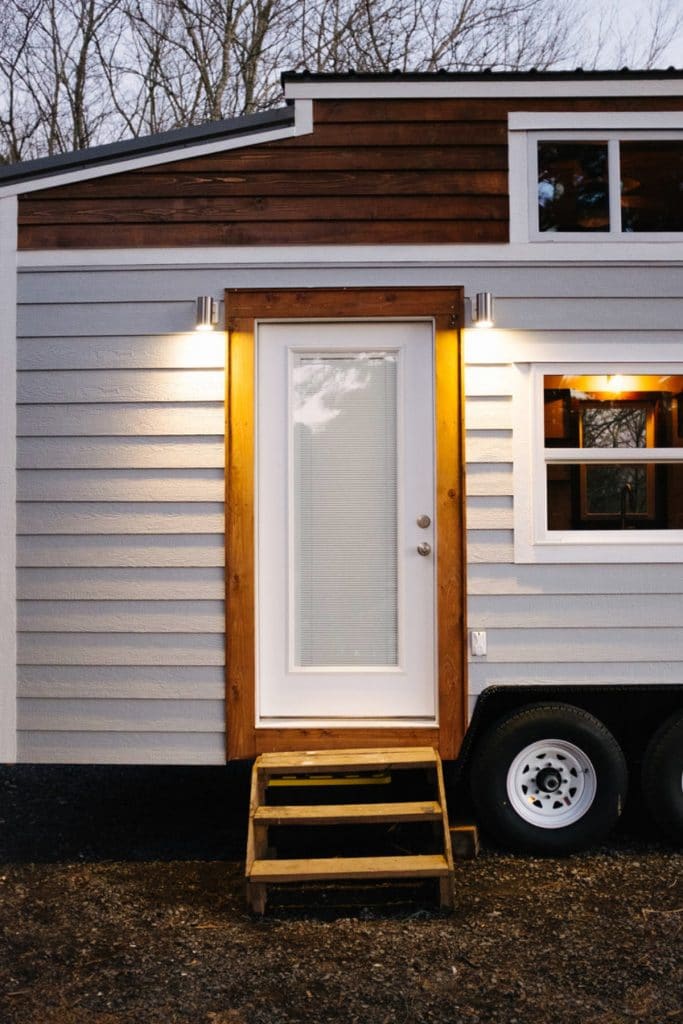
If a tiny house on wheels is your dream, definitely consider Wind River Tiny Homes and the Noah as a potential future home layout.
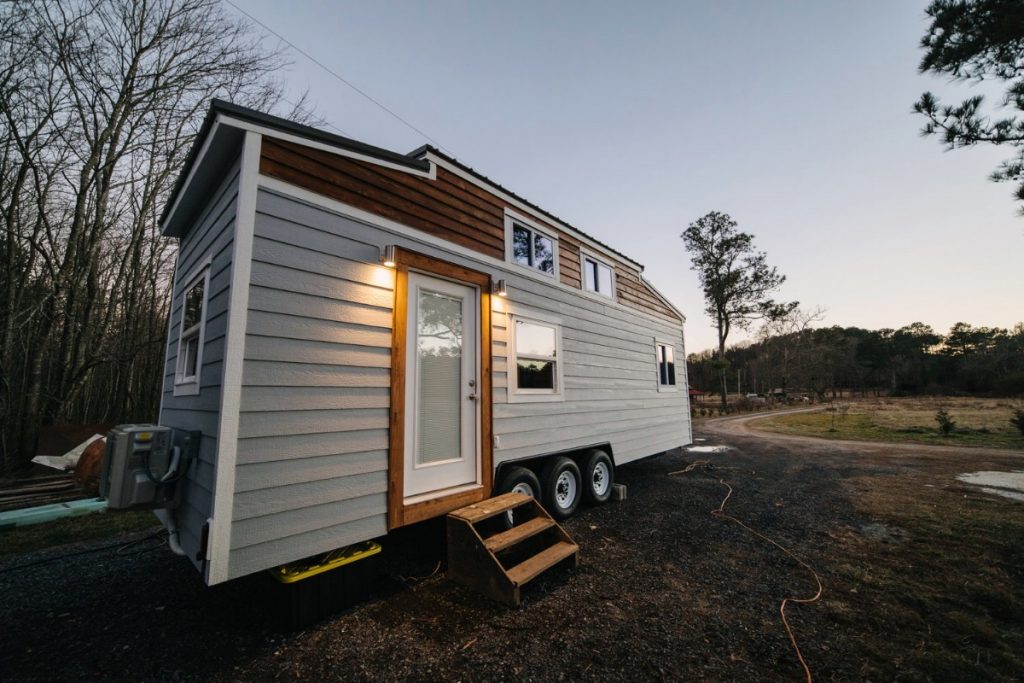
For more information and to learn about making the Noah your own home, check out the full gallery and all listings available on Wind River Tiny Homes. When shopping, make sure to let them know that iTinyHouses.com sent you.

