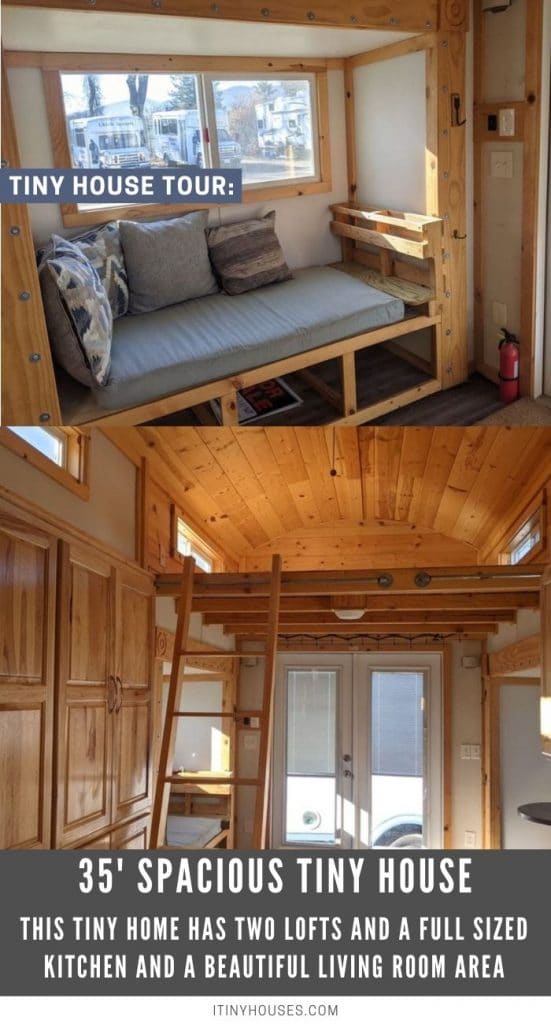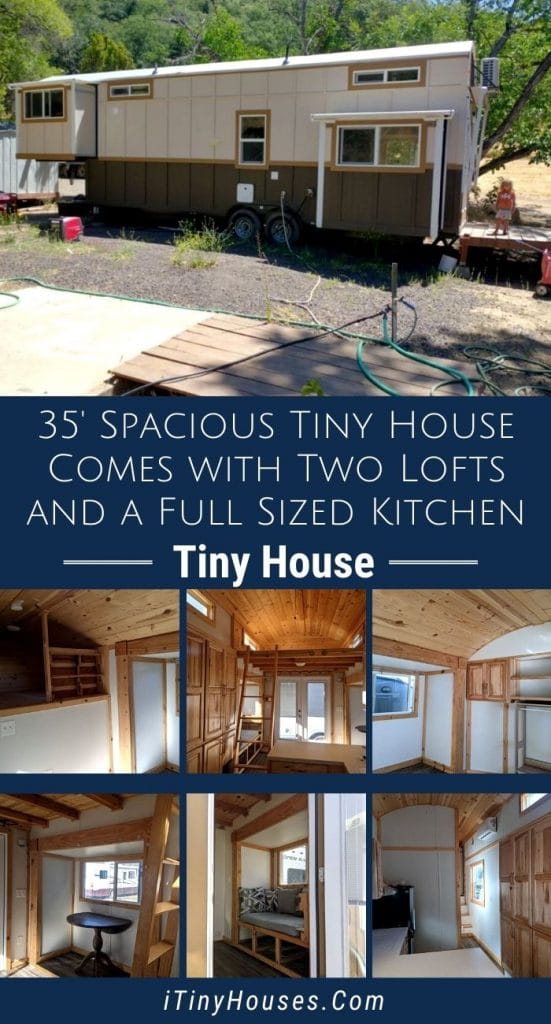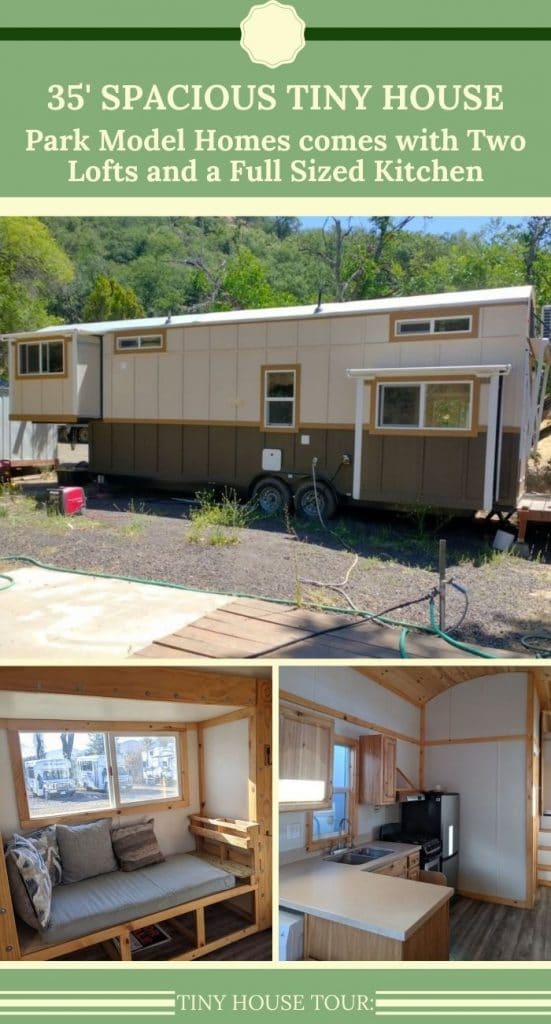Tiny homes are all about making the best of the space available, and that’s exactly what this 35′ Carpathian model spacious tiny house does- and more. With two lofts, a spacious kitchen, a beautiful living room area, and 4 slideouts, this house on wheels offers all the comforts and amenities of a regular home, while still allowing you the freedom to live where you want to.
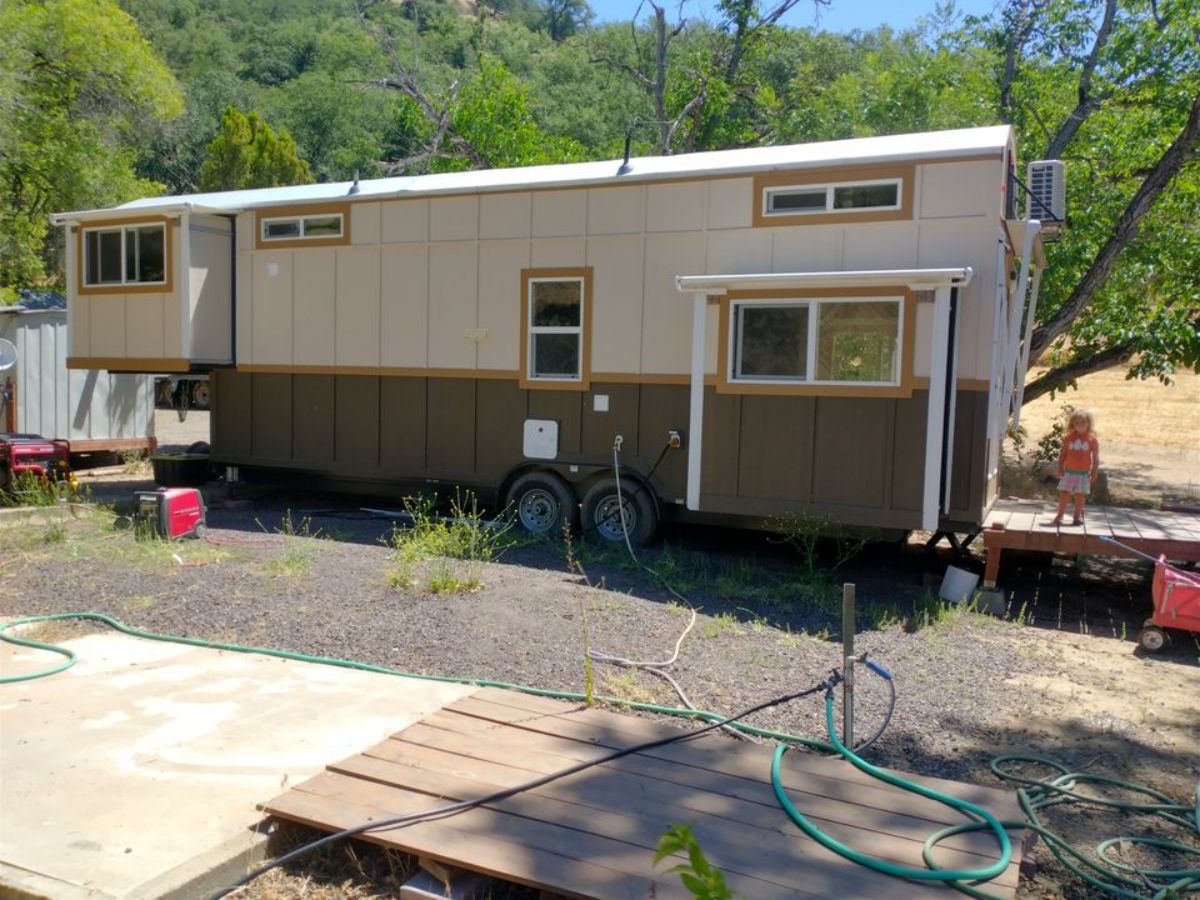
Tiny Home Size
- 35’ long
- 8.5’ wide
- 13.5’ tall
Tiny Home Price
Priced at $115,000 and located in Ukiah, California
Tiny Home Features
- An 8’ electric awning covers the French doors leading upto this tiny house, which lends it a nice charm.
- The living space is decently sized, and can be extended using slideouts to make it appear larger.
- The kitchen is spacious enough to house all your essentials and there’s also a lot of cabinet space to store everything you need.
- The master loft has space for a queen bed and a large dresser that can be used for storage. It also comes with a bonus loft area which can be used as a kid’s bedroom or for storage.
- There’s also an 8’ loft built over the living area in the back, which can be used as a study or a guest bedroom.
- The bathroom is comfortably spacious- and has lots of cabinets and drawers.
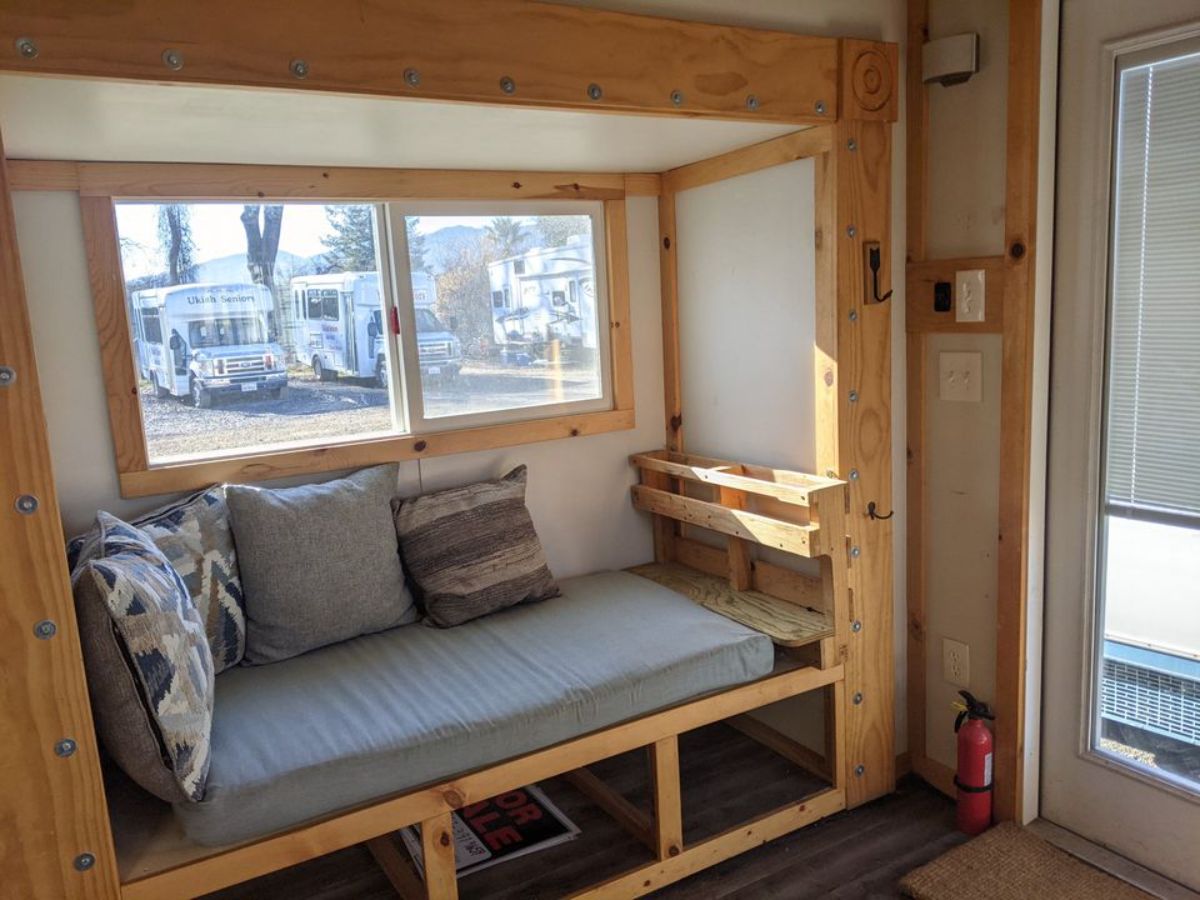
The exterior of this spacious tiny home is done up in classic colors, and the inside lends a warm, comfortable vibe. The living area towards the back is cozy and comfortable but also has two slideouts across from each other, which can be opened up to make the entire area appear huge, which could be perfect for when you’re entertaining.
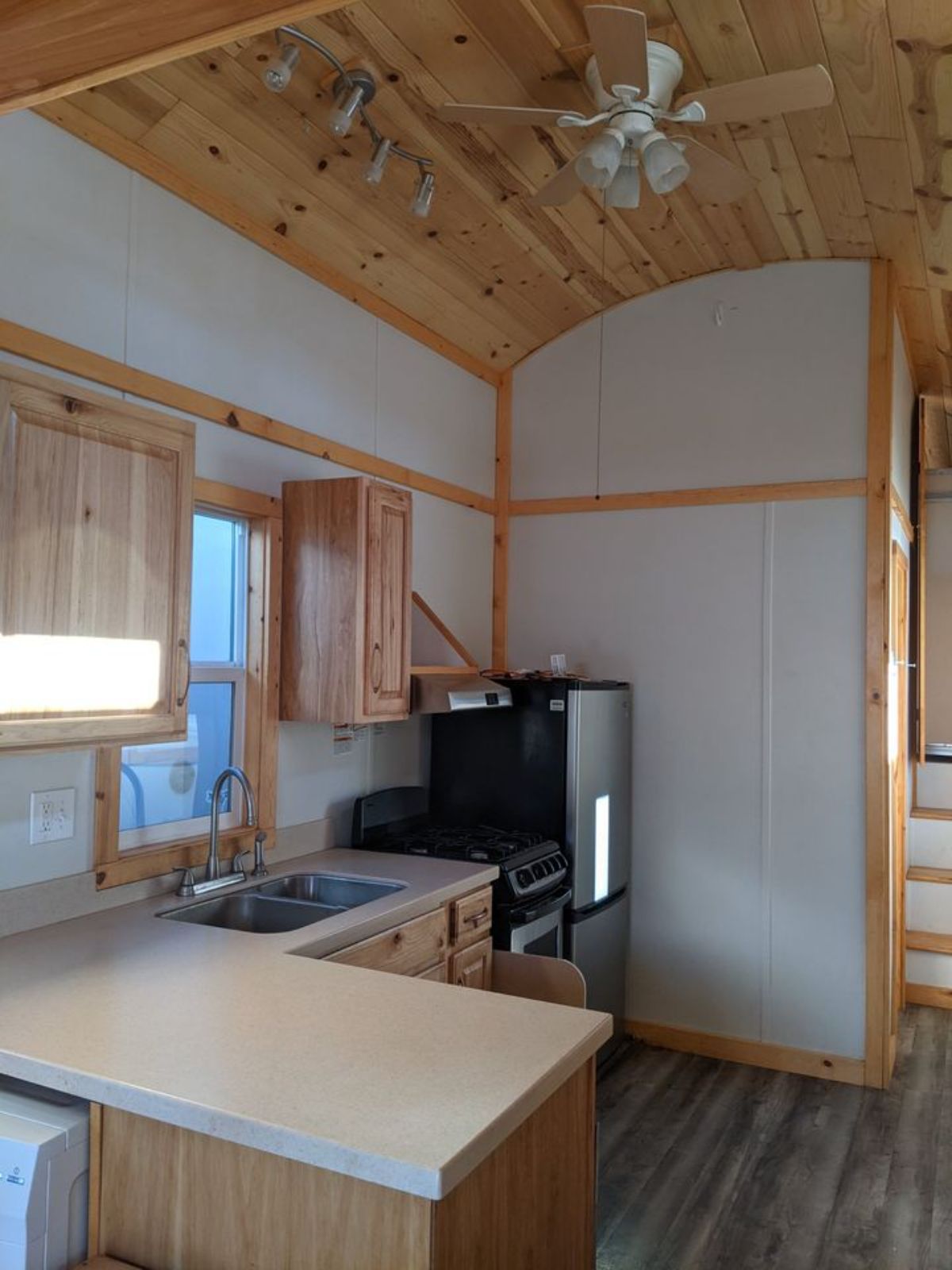
The kitchen is the highlight of this spacious tiny house- it comes with a full-size counter depth refrigerator, a 4 burner gas stove, an oven, and ample countertop space. Below the countertop and on the wall opposite the kitchen, there are a lot of storage shelves and cabinets, which allow you to store all your pantry essentials. The kitchen also comes with a full-height dishwasher, a washer-dryer combo tucked under the counter and a nice stainless steel workstation sink.
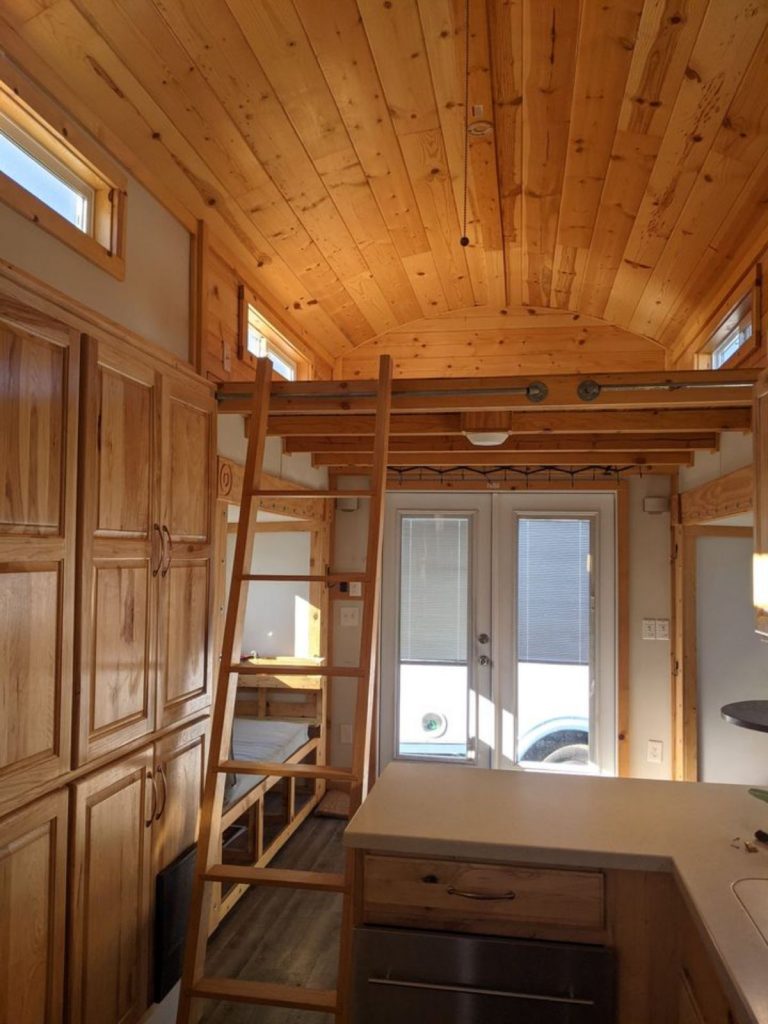
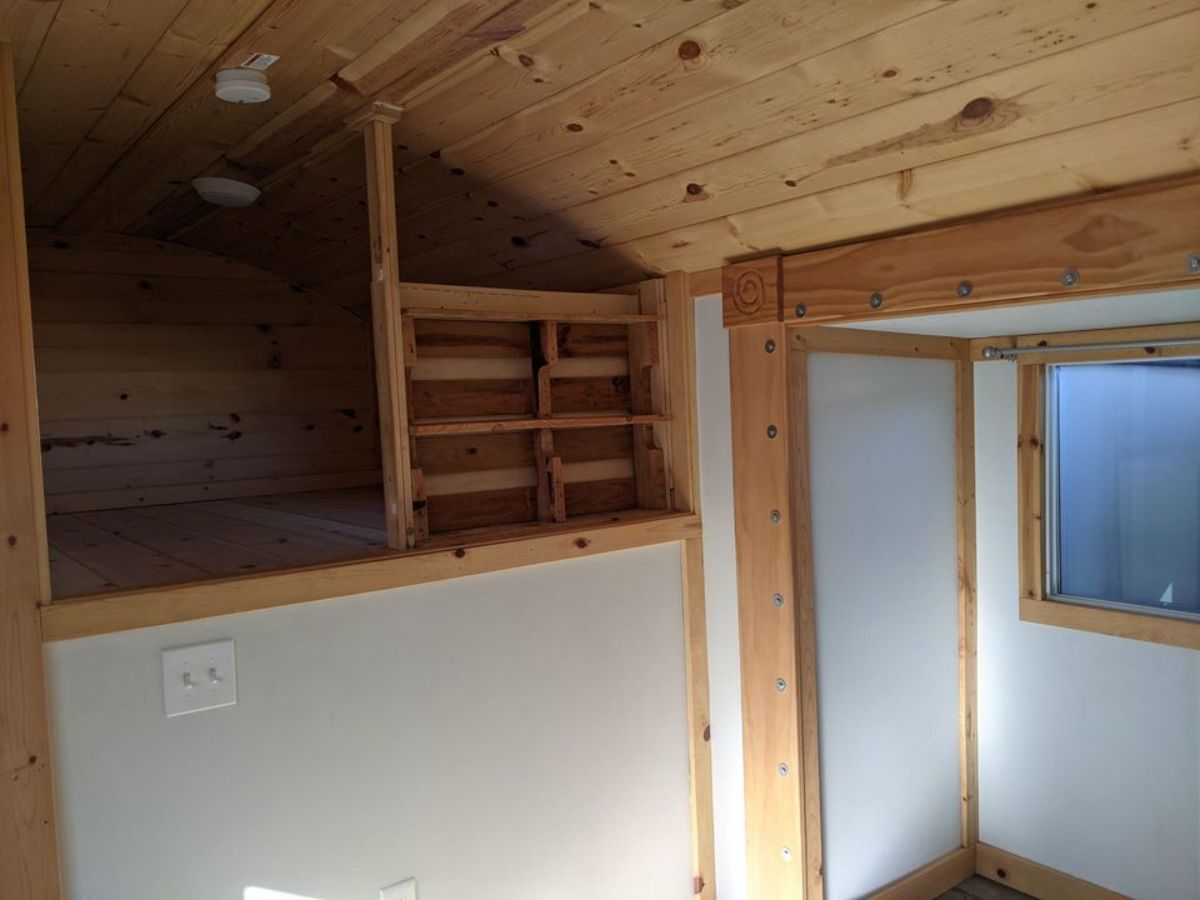
There are two lofts, each of which can be used as a bedroom accommodating a queen-sized mattress and with lots of additional storage space. The stairs leading up to the guest loft can be folded and put away when not in use. The master loft has two additional slide-outs, an extra tiny loft that can be used as a child’s bedroom, and stairs that have drawers for some more storage.
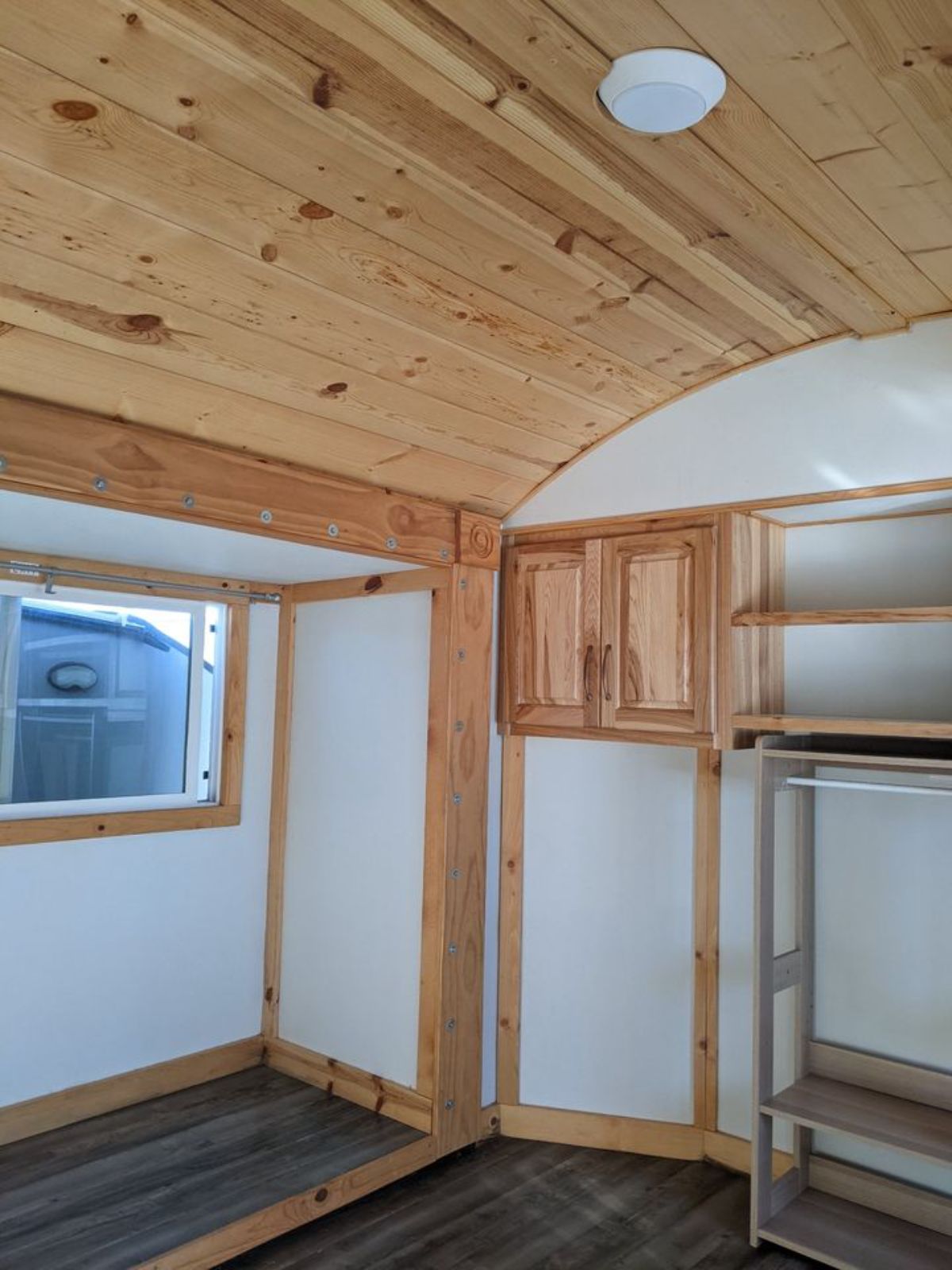
The bathroom is decently sized and comes with a 72” shower. The space also comes with a medicine cabinet, a standard sink, and lots of storage drawers and cabinets. The toilet is a Nature’s Head composting toilet.
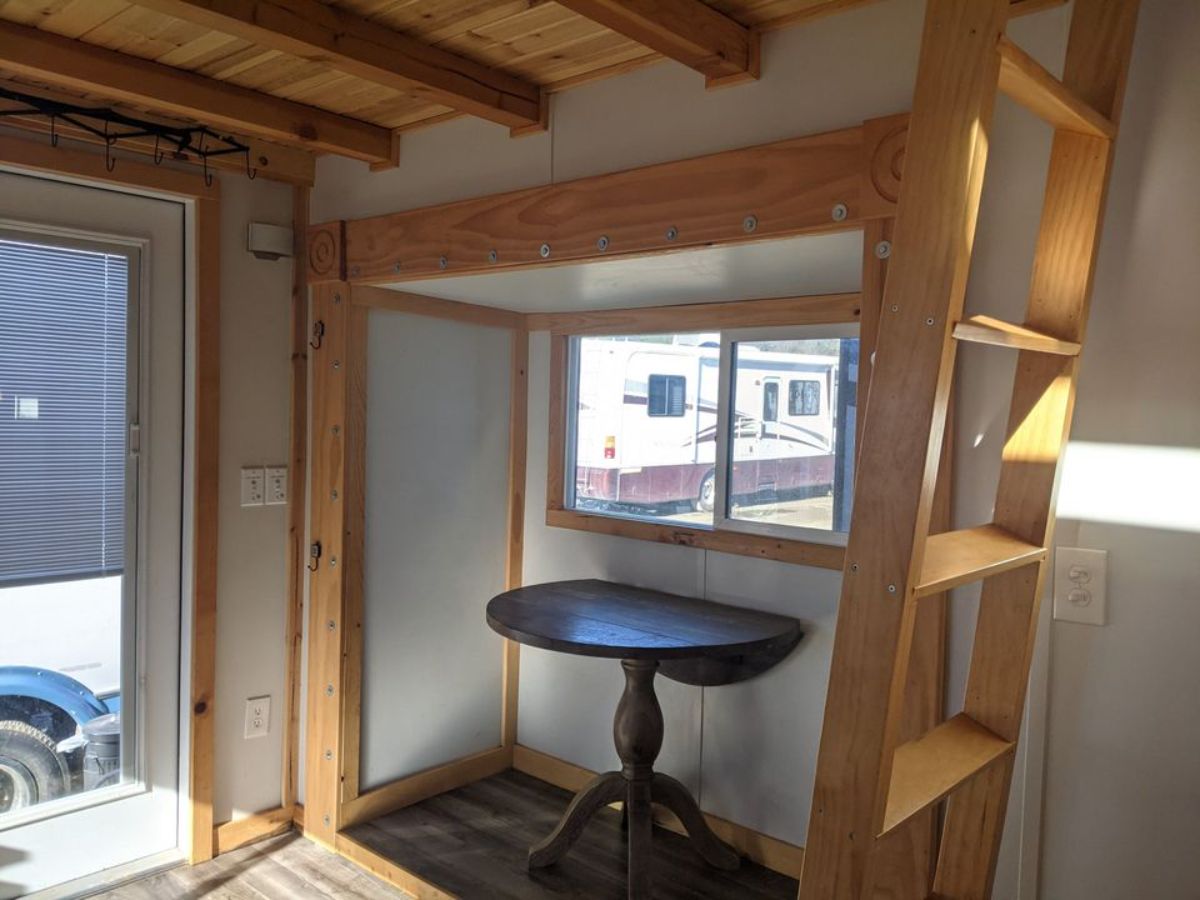
The house also comes with a tankless water heater that uses propane and a mini split heater cum AC to ensure that you live comfortably. Almost every element of this spacious tiny house has some storage functionality added in- the space below the living room seats, the drawers under the steps and so much more.
Looking for some more tiny houses for your minimalist lifestyle? Here are a few good ones you might want to check out.
- 25’ Single Level Tiny Home is a Treat For the Eyes
- Enjoy the ‘Single Life’ in this 234 Square Foot Tiny House by Northern Tiny Living
- California Builder Designs Charming Single Level Tiny Home
For more information about this 16’ single-level tiny home, check out the complete listing in the Tiny House Marketplace. Make sure that you let them know that iTinyHomes.com sent you their way.

