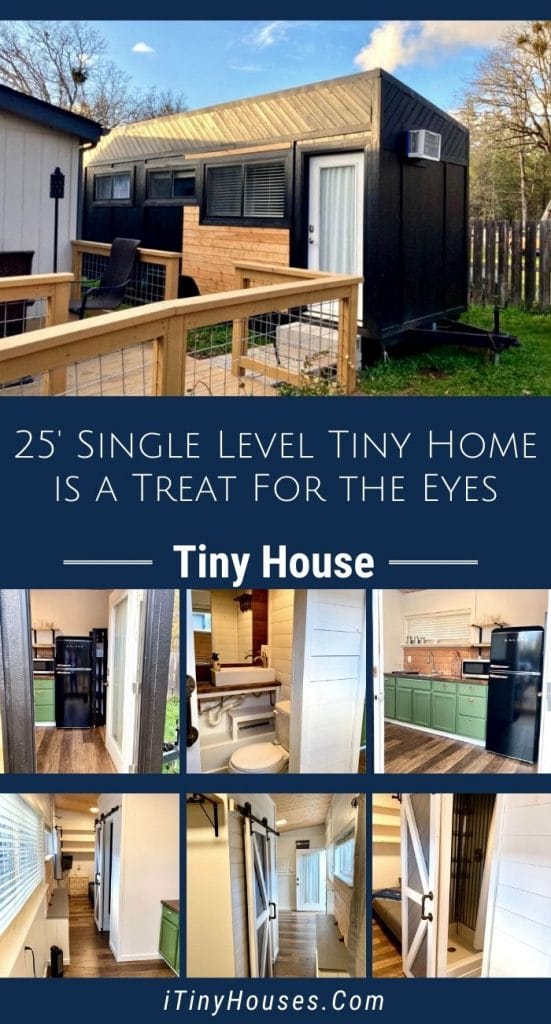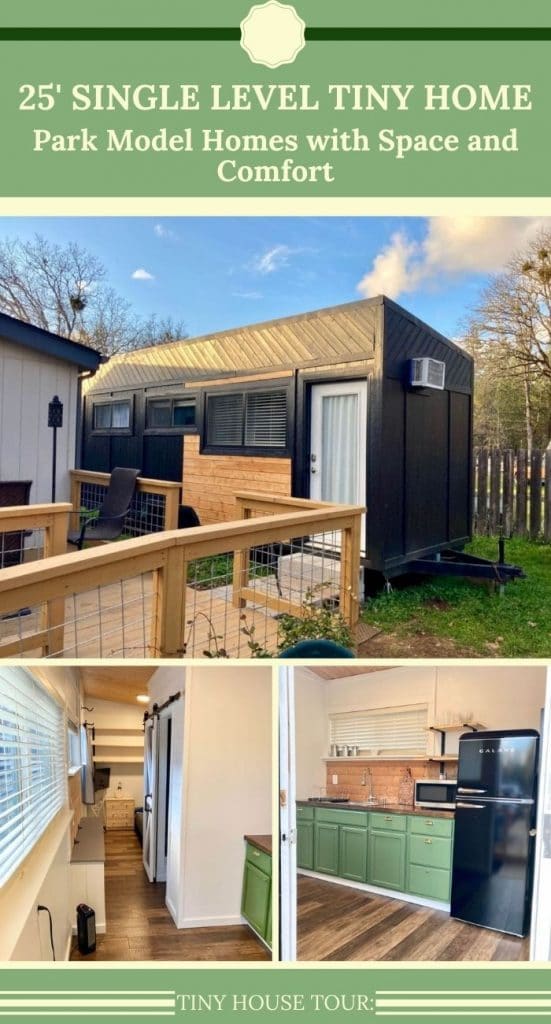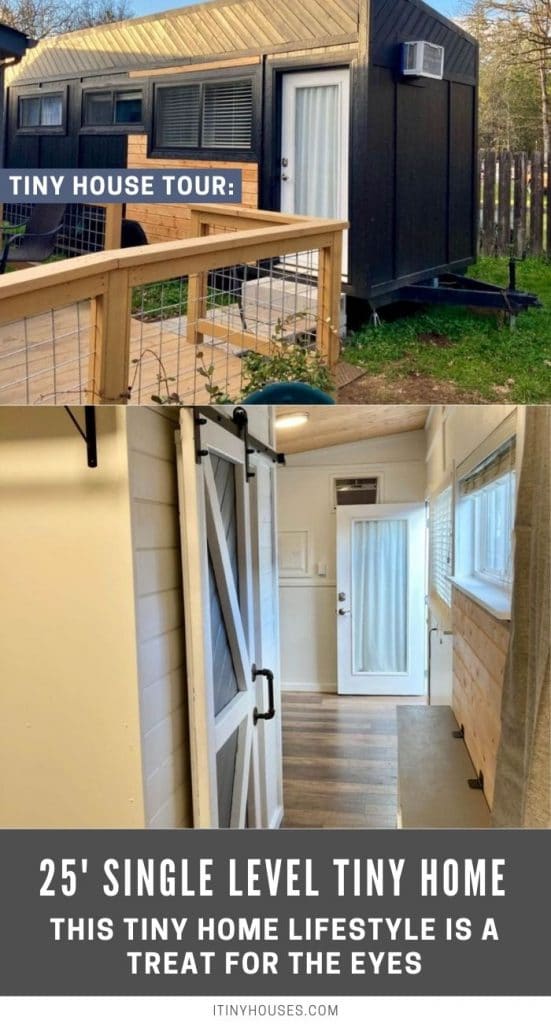Tiny homes do have a charming quality about themselves, but there’s just something different about this 25’ single level tiny home that makes it such a work of art. Given the absence of the loft, you might be concerned about the lack of space and other constraints, but don’t be. The home is very cleverly designed and has the perfect balance of aesthetics and functionality.
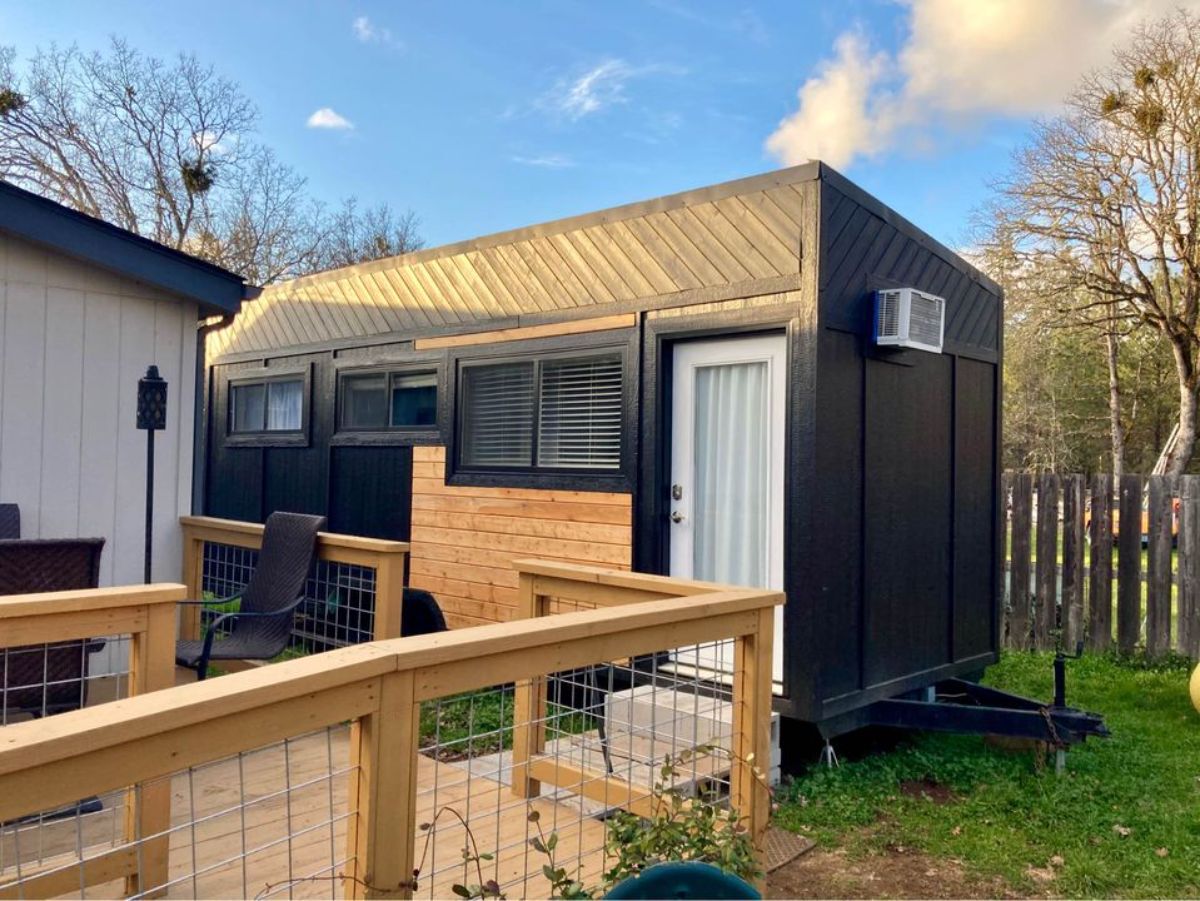
Tiny Home Size
- 25’ long
- 8.5’ wide
- 10.5’ tall
Tiny Home Price
$50,000, located at Grants Pass, Oregon
Tiny Home Features
- The interiors have been freshly painted recently, and the flooring has been done in Pergo Outlast laminate.
- A wall-mounted television is fitted right opposite the bed, which can also double up as a couch or a lounging space.
- Fitted shelves and a storage cabinet come along with the space to house all the essentials.
- The kitchen is equipped with a nice refrigerator, a microwave and toaster oven, and a roll-out pantry shelf.
- The regular toilet can be connected to the nearby sewer line, and there’s a rain-style shower head for the bathroom.
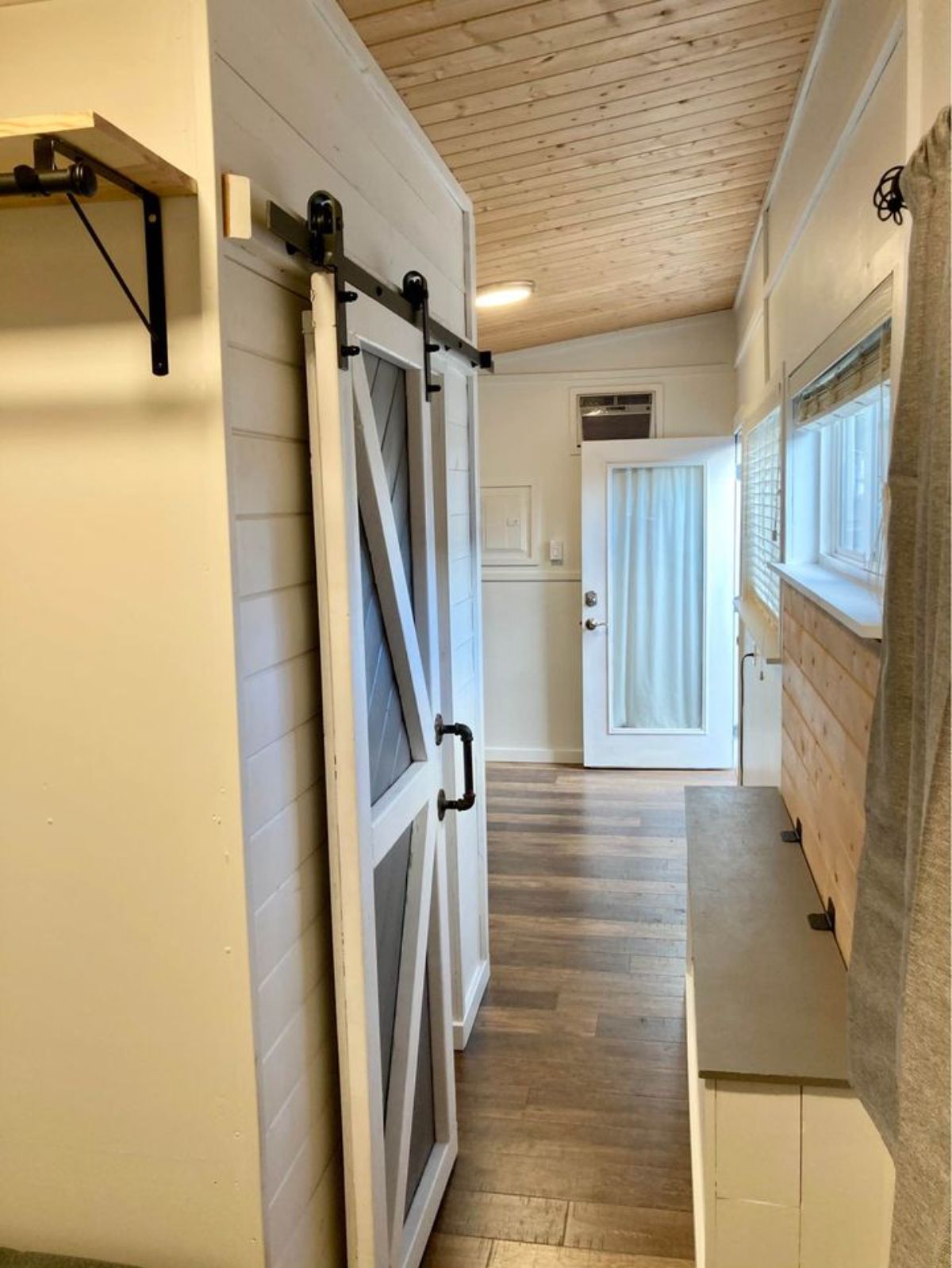
From the outside, this single-level tiny home exudes charm and classiness, painted all black and with wood details. Stepping inside, it is a whole new story. The interiors are done in the no-fail combination of wood and white, which is what you’d expect from a modern tiny home.
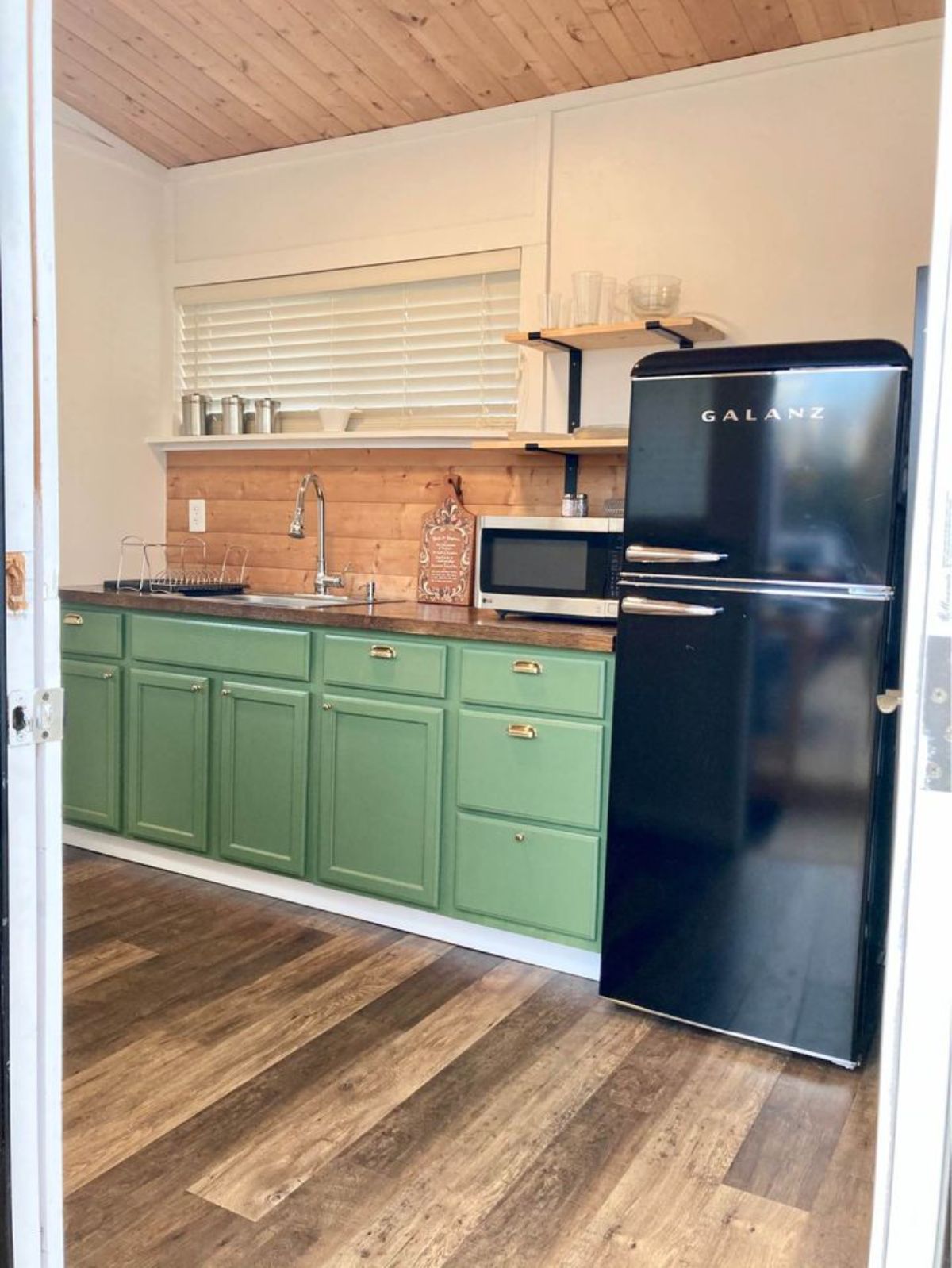
As you enter, you’ll be greeted by the vibrant and playful vibes of a cute little kitchen that houses everything you could need. It comes with a full-sized refrigerator, a little microwave, toaster oven, and a kitchen sink along with ample countertop space. The wall-mounted shelves are great because they house all your essentials while still keeping the kitchen space appear spacious and not too crowded. The pop of green color on the cabinets really brightens up the space, and makes it look more inviting and lively.
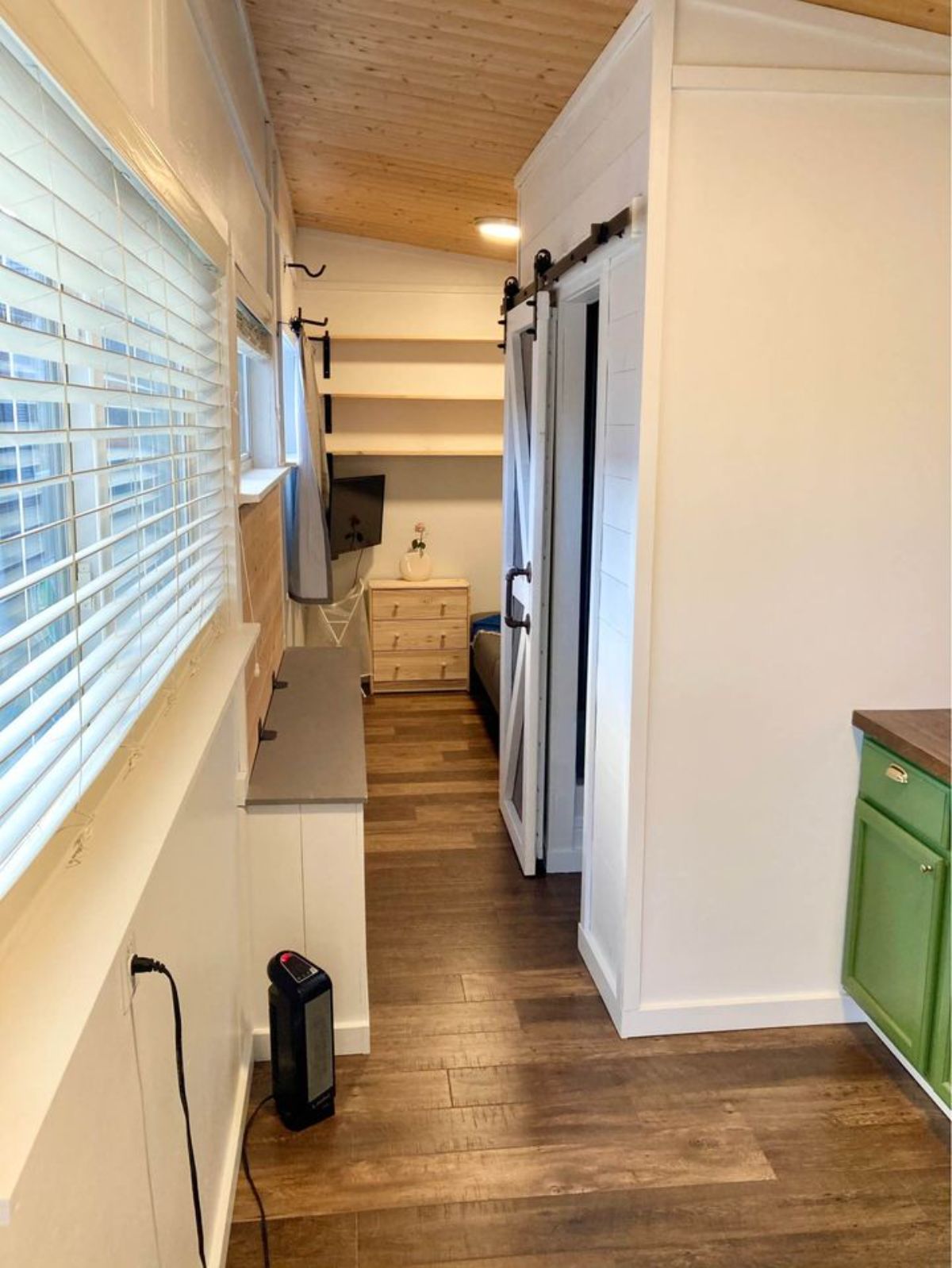
The windows opposite the kitchen let in ample natural light which really brightens up the space. Right ahead comes the passageway, which has the bathroom and the toilet on one side, and a nice little sitting area on the other side.
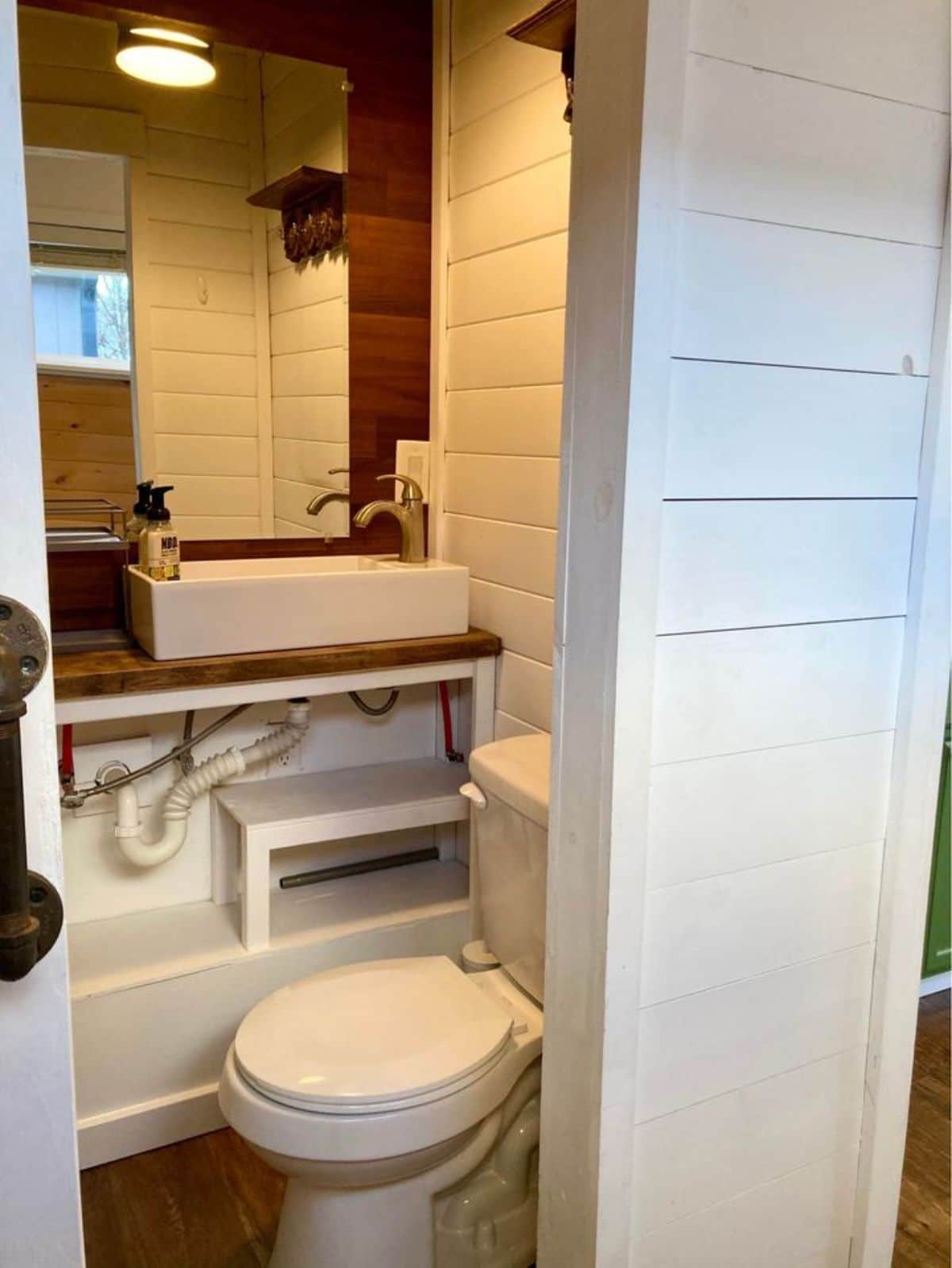
There’s a decent-sized bathroom and a regular flushing toilet with a bathroom sink, all blending really well along with the classic wood and white theme of the home.
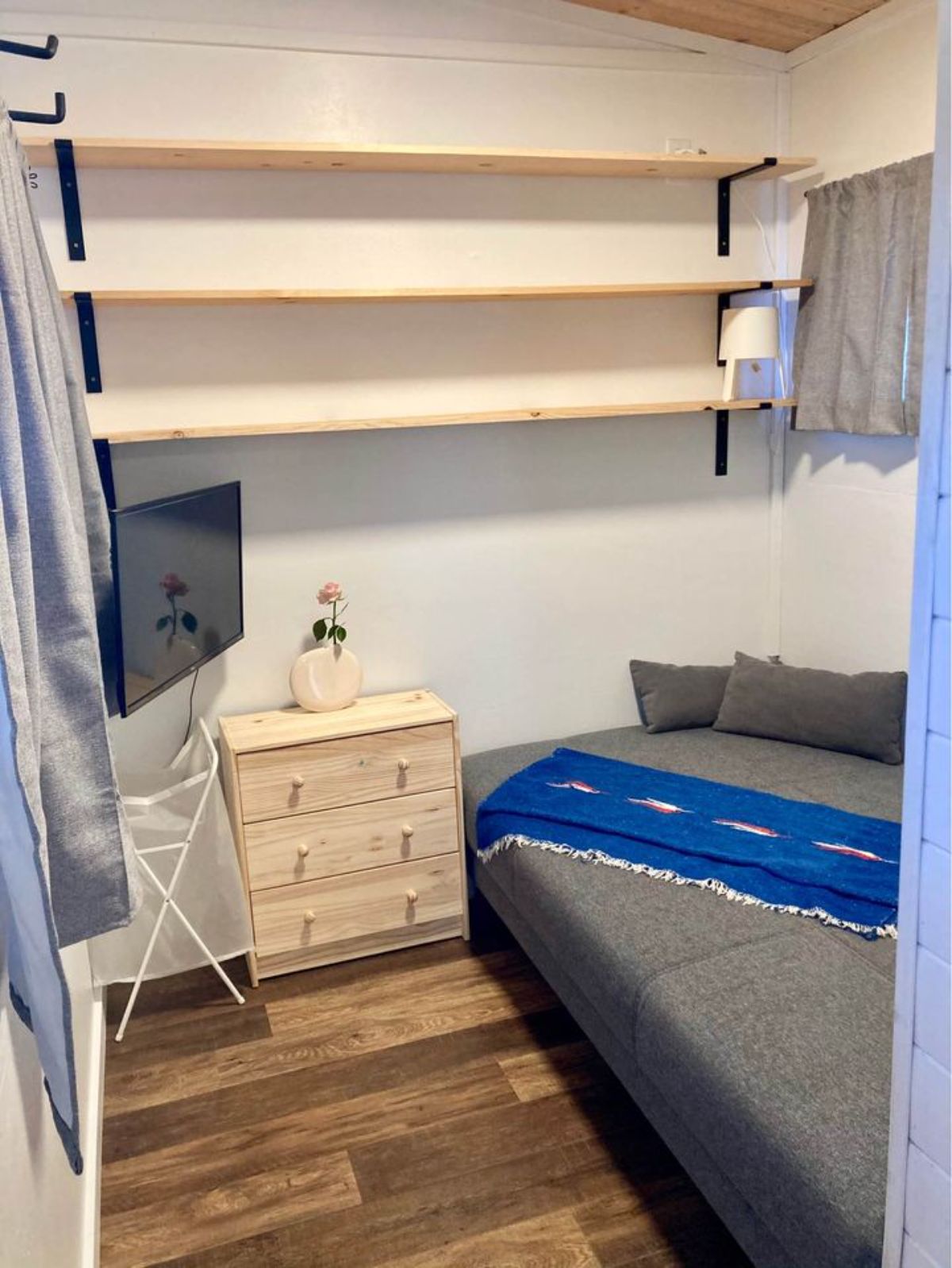
Up ahead towards the end is the bedroom area, which has a wall mounted television unit, a little dresser and some additional wall shelves to hold all your little items. All in all, this single level tiny home is the unique blend of style, comfort and minimalism you’re looking for- all of that at an affordable price tag.
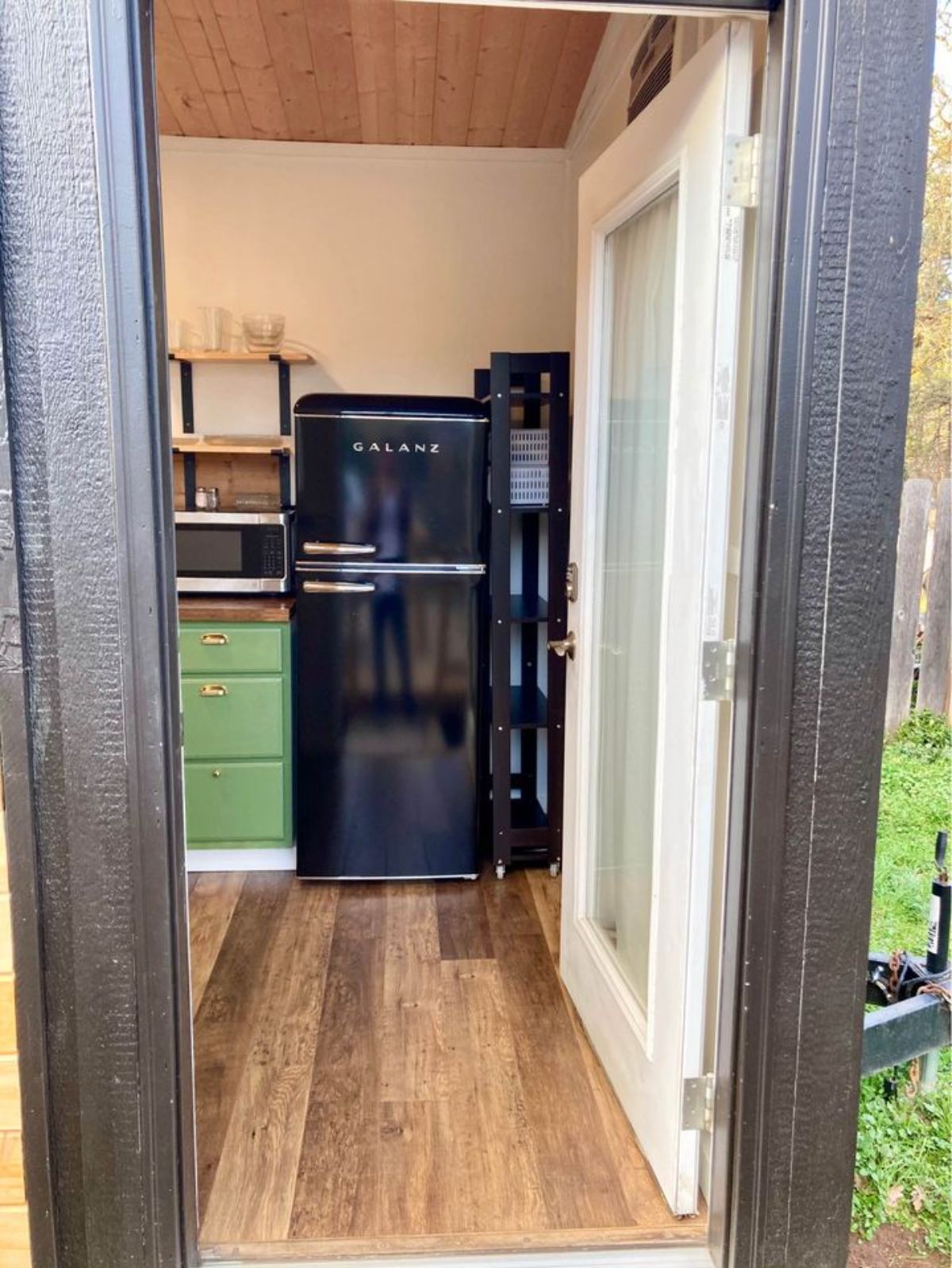
On the hunt for some more comfortable tiny homes? Here are a few handpicked ones you might want to take a look at.
- Stunning Tiny House on Wheels Has Unique Burned Wood Ceiling
- Craftsman Style Tiny House on Wheels is Full of Custom Wood Touches
- 20’ Industrial Custom Tiny House on Wheels Has Two Sizeable Lofts
For more information about this 25′ single level tiny home, check out the complete listing in the Tiny House Marketplace. Make sure that you let them know that iTinyHomes.com sent you their way.

