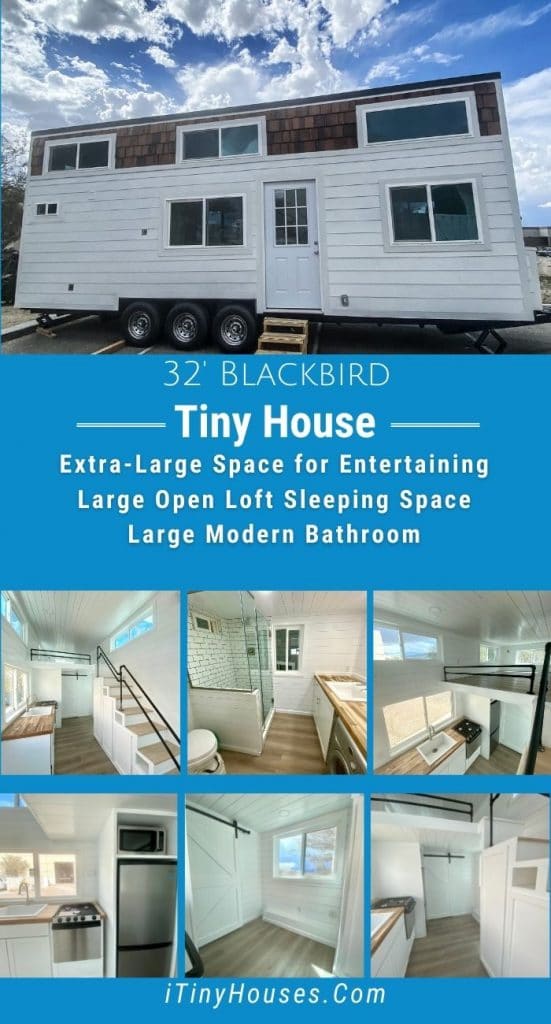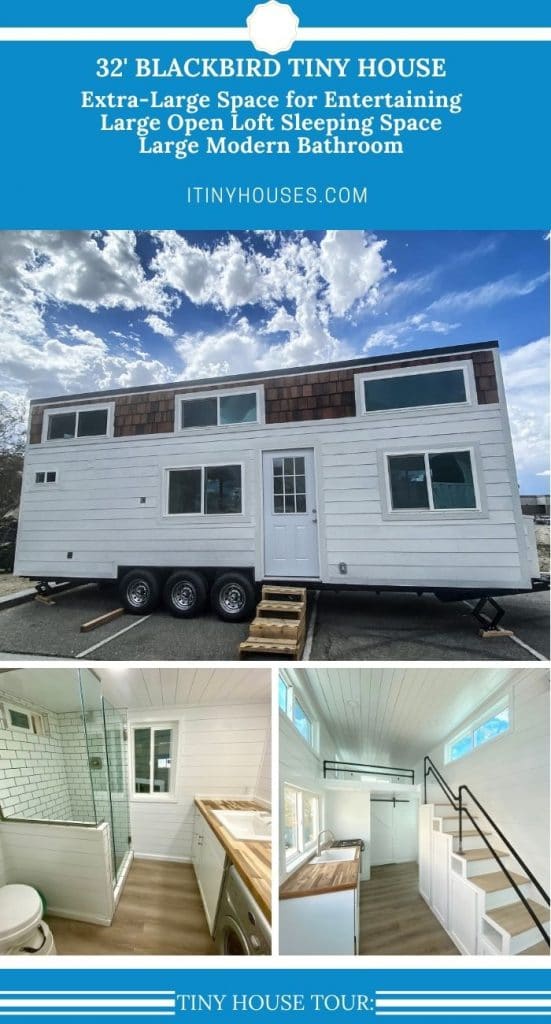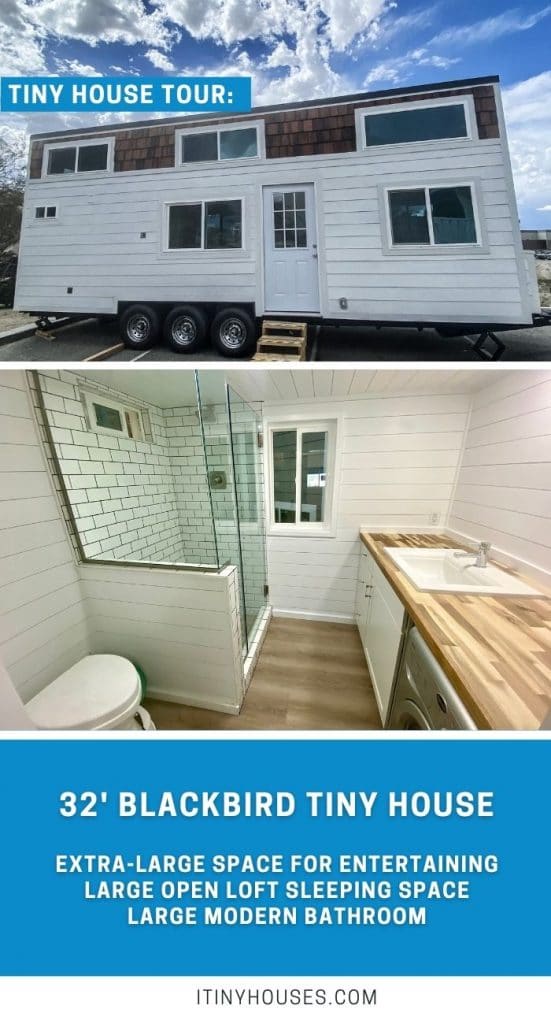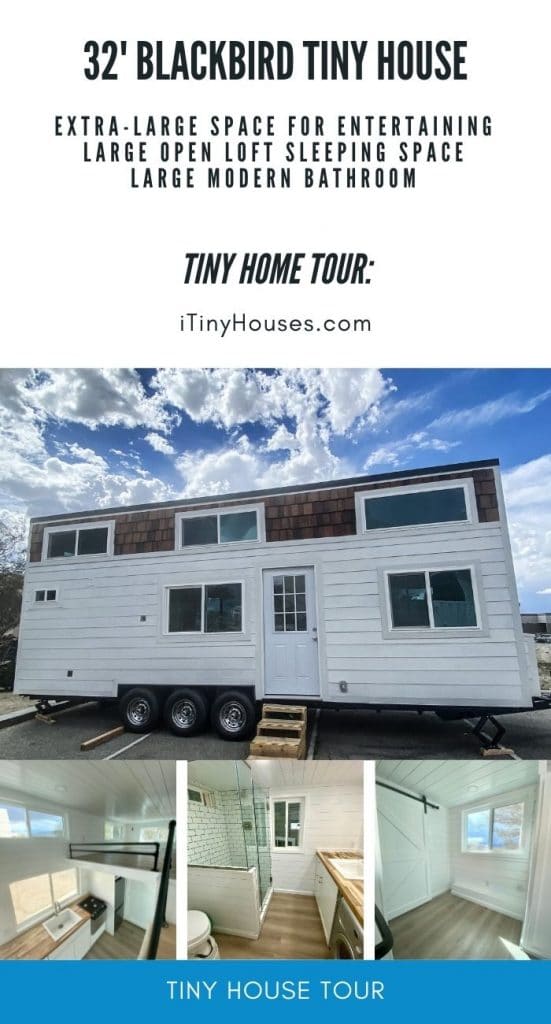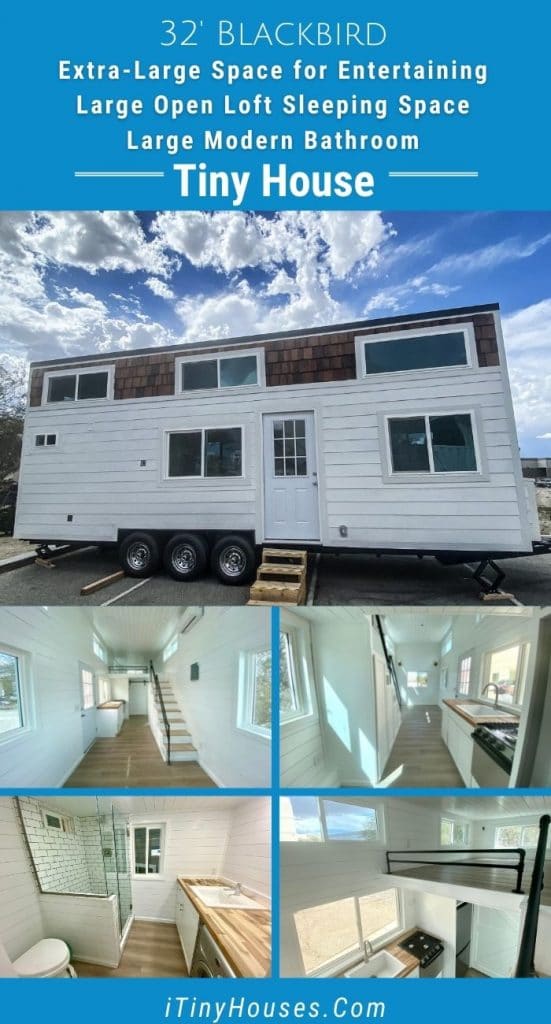A large open floor plan is just what I love when it comes to tiny homes. The chance to create my own unique space while still living in a minimalist space is ideal. The Blackbird, by Cheeky Monkey Tiny Houses, is an excellent choice for someone who enjoys entertaining or just wants that openness that makes the tiny home feel a bit larger.
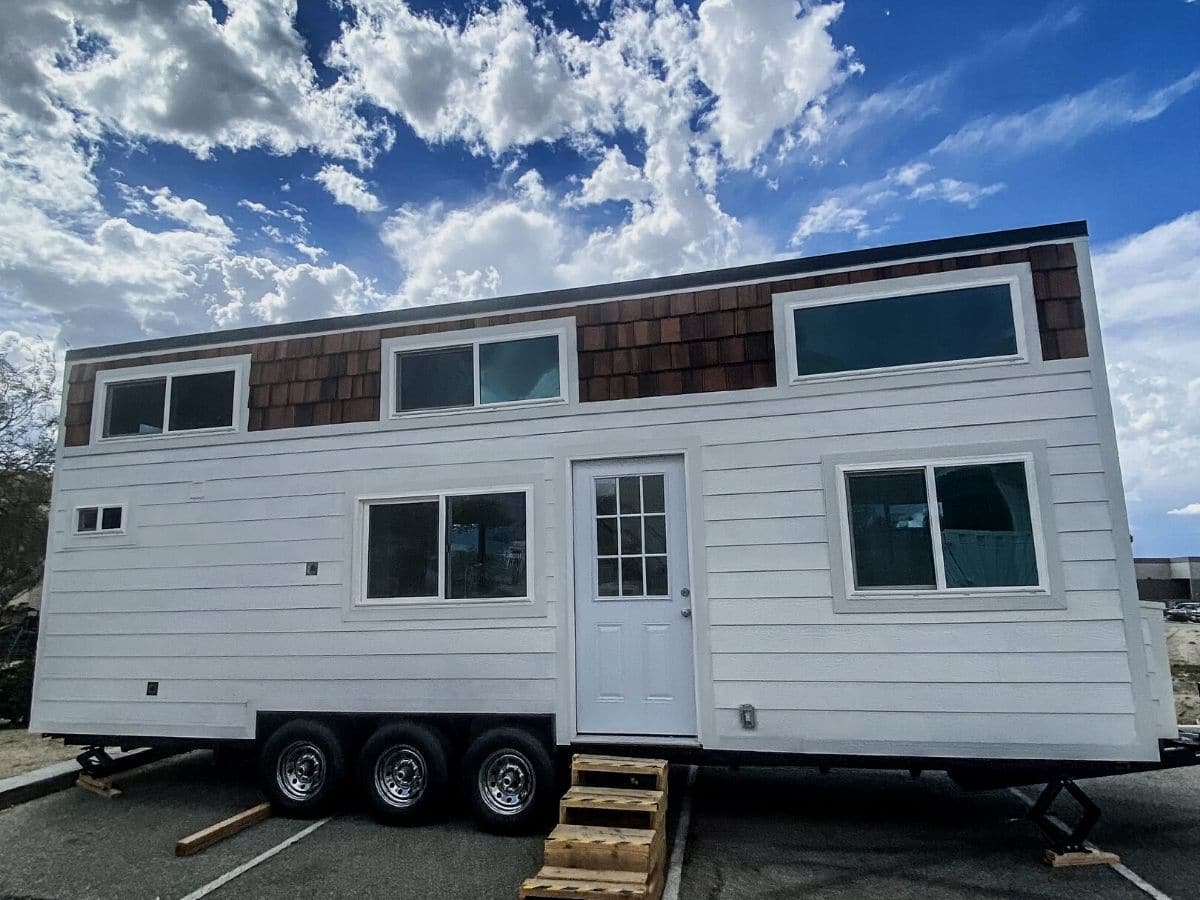
Article Quick Links:
Home Sizing:
- 32′ long by 8.5′ wide
- 348 square fett
Home Pricing:
- Starting price $84,000 with upgrades additional costs
Home Features:
- Larger open living space with tall ceilings and no loft above. White shiplap walls and wood grain flooring.
- Extra-large deep loft space with windows on all two sides and extra outlets.
- Butcherblock countertops, extra large white cabinets, deep sink, 10 cubic foot stainless steel refrigerator, and 24″ RV sized propane oven and stove in the kitchen.
- Open space between kitchen and bathroom for storage, a small office nook, or closet space.
- Stairs include deep storage cubbies with closet rods for clothing storage.
- Large bathroom with glass shower including custom tile surround, large countertop with vanity and space for combination washing machine and dryer.
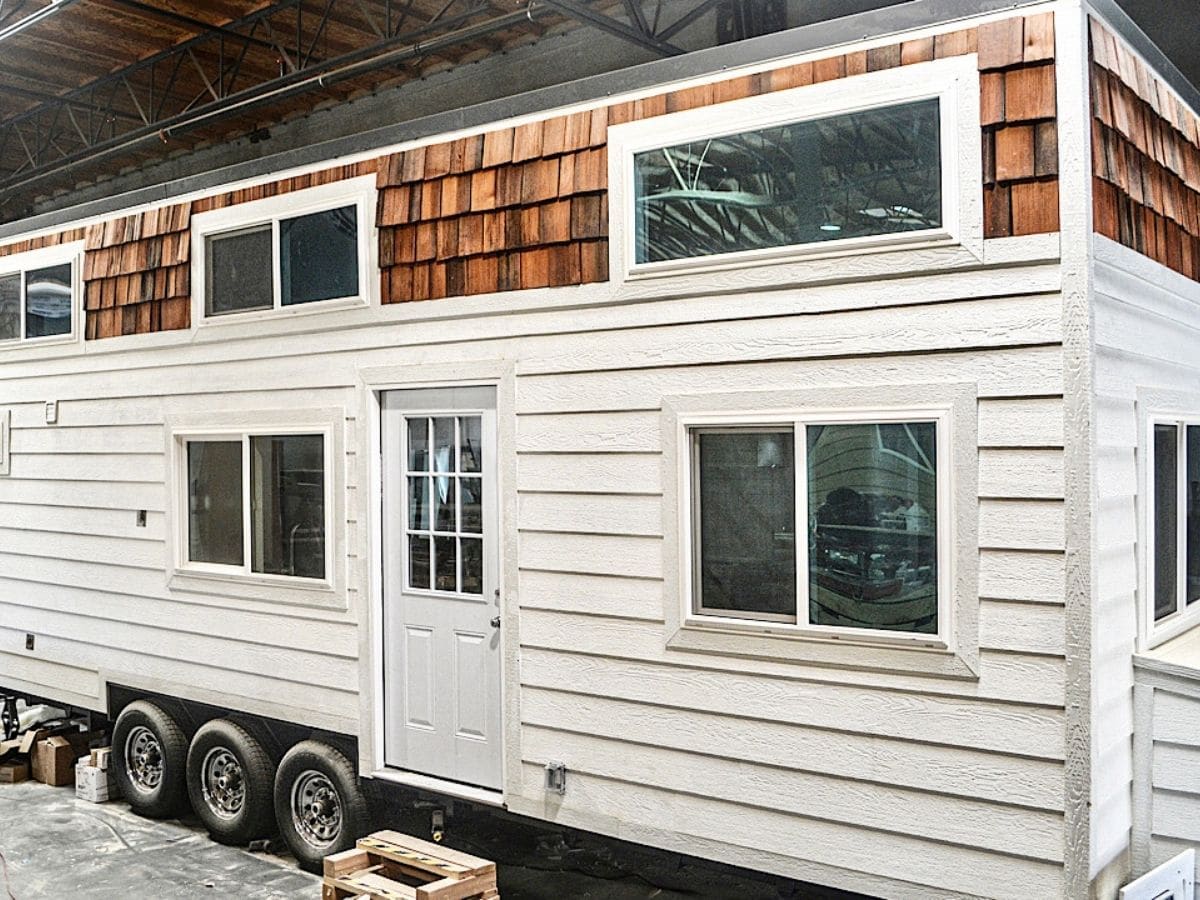
The tall ceilings and white shiplap walls and ceiling really open up the home making it a blank space to showcase your own style and creativity. The door opens up into the kitchen space with stairs directly across from the door, but to the right is the living room.
Since there is no loft over the living room space, it is definitely larger than life and ideal for those who like to entertain. You can readily fit multiple chairs or sofas in this space, or perhaps even a dining table and chairs in the middle to divide the spaces.
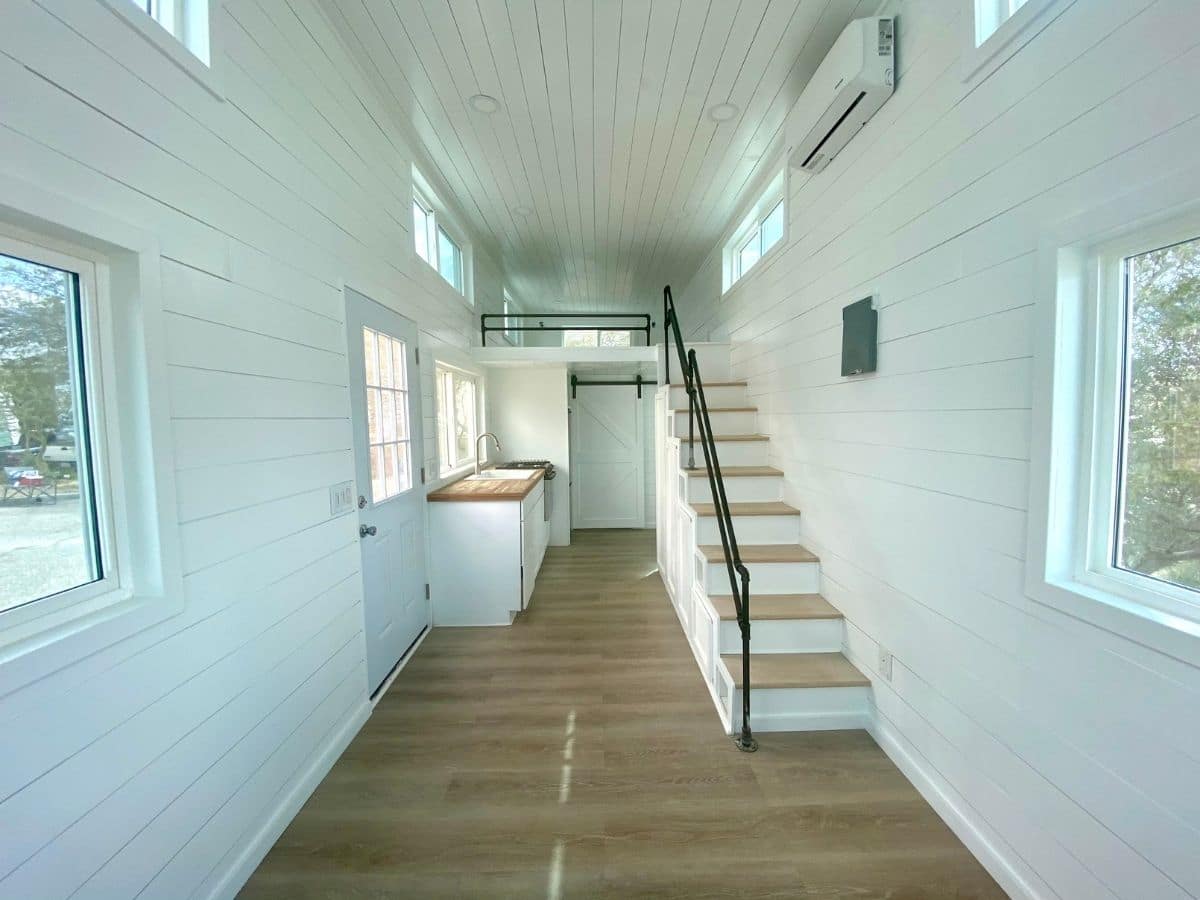
Above the bathroom and kitchen is the large open loft. This space isn’t private, but is deep enough to allow for a bit of privacy. The stairs leading to the loft are a classic multi-purpose addition in the home with storage spaces beneath.
I love the black matte metal railing on the stairs and the loft. This accents wonderfully with the barn door hardware and pops against the white of the walls.
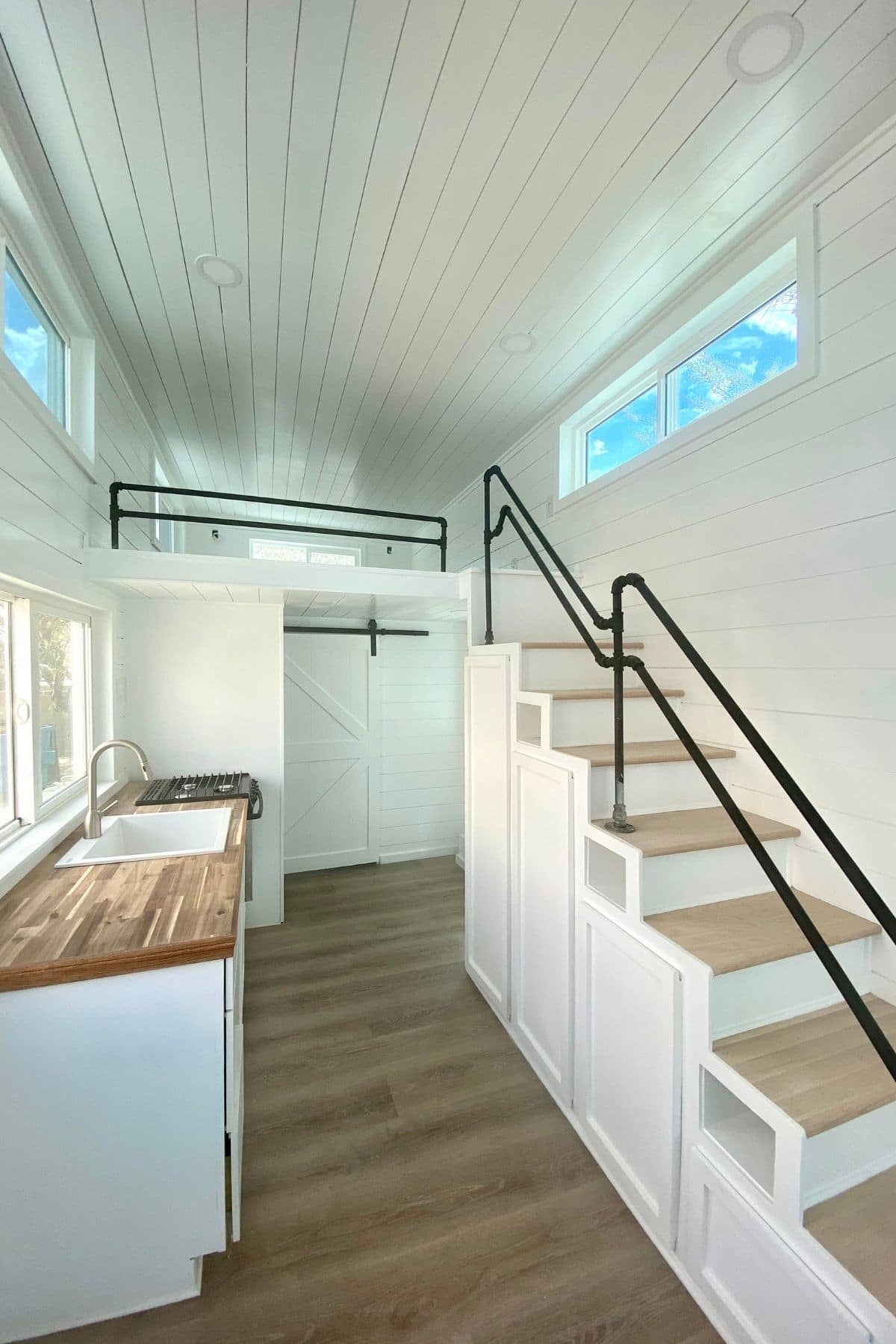
This loft is not tall enough to stand up but is comfortable for sitting up or using for a bedroom with room to spare. Windows on two sides bring in natural light with wall sconces on the far wall being perfect for reading lamps over the bed.
A queen-sized bed easily fits here with room on both sides of the bed. If you prefer a king-sized bed, there is less room to move around, but it can and will fit here if you desire.
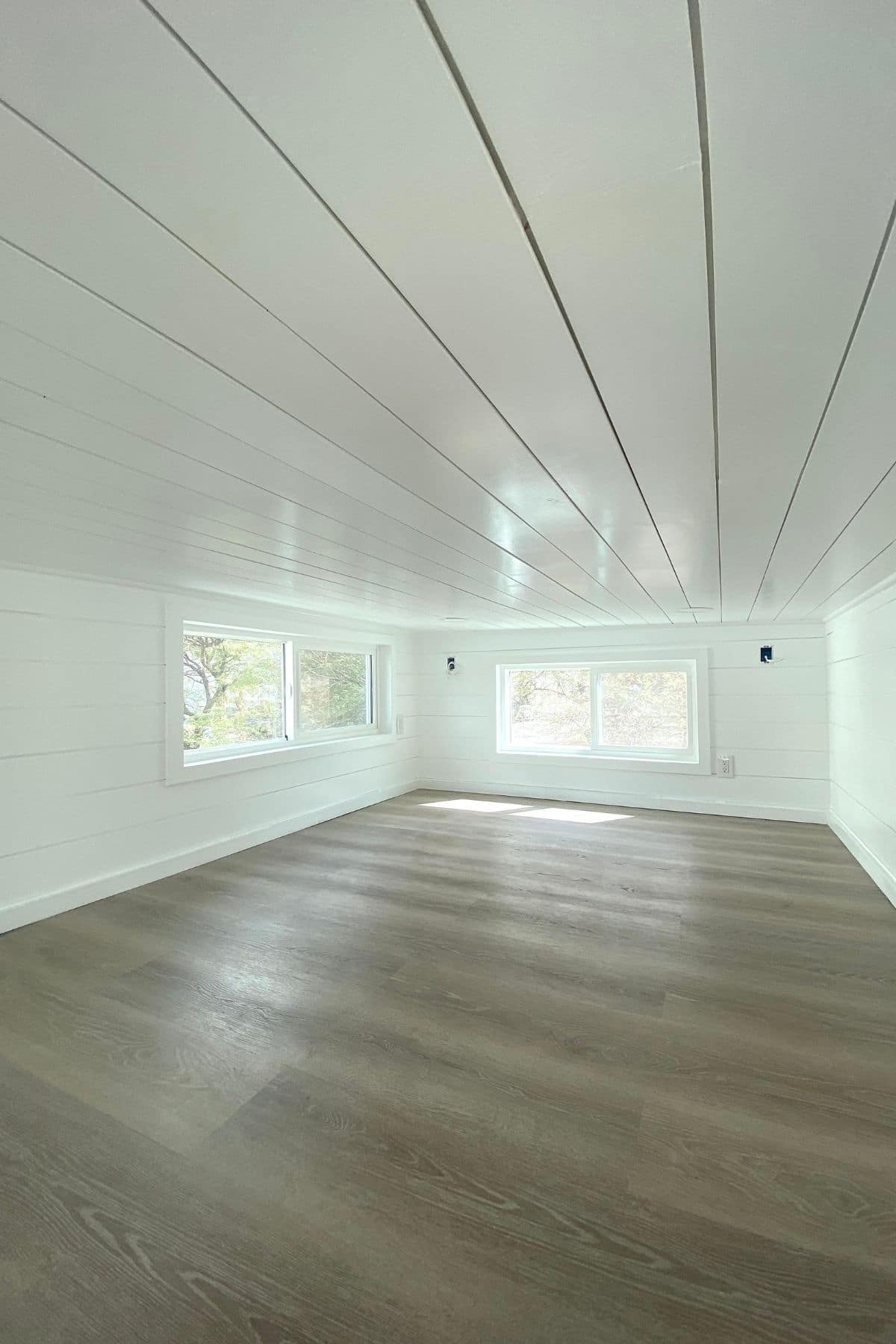
Looking down from the loft, you get a better idea of the kitchen layout. Butcherblock countertops are a favorite of mine, and in this home they are the perfect balance against the white walls and stainless steel appliances.
The 24″ stove is RV-sized but functions perfectly with any meal you want to make. Next to it, in a separate cabinet, is the refrigerator. You’ll see those closer below.
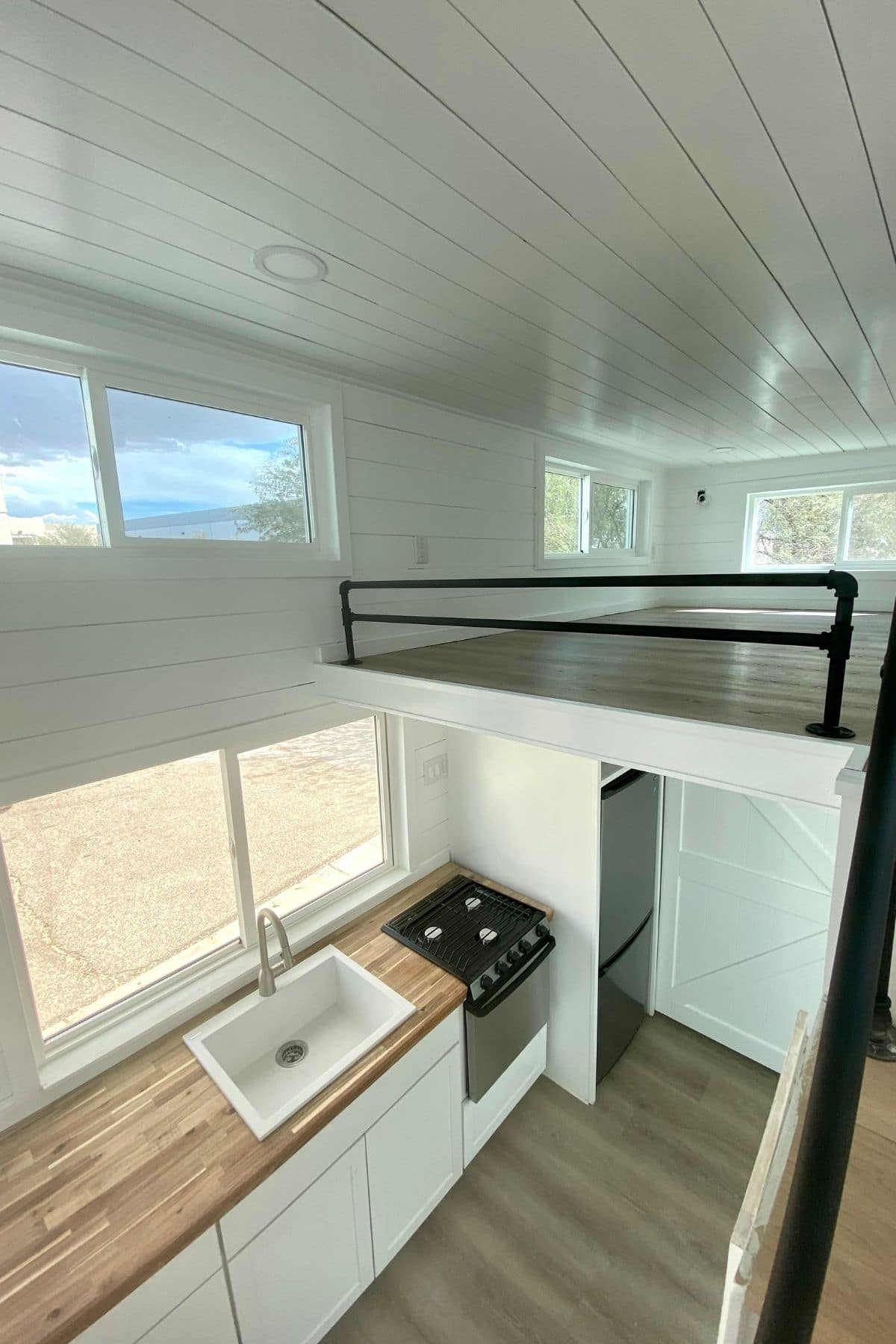
Quiet close doors on cabinets and drawers are a great bonus that I am always a fan of seeing in kitchens. There may not be exterior hardware, but that is great for keeping things quiet for that midnight snack. With such an open home, this is important for many.
At the back of the tiny home, just past the kitchen, is the bathroom behind that barn door closure. Additionally, you see the open space across from the refrigerator. This is ideal for storage or I can see it as a great home office space.
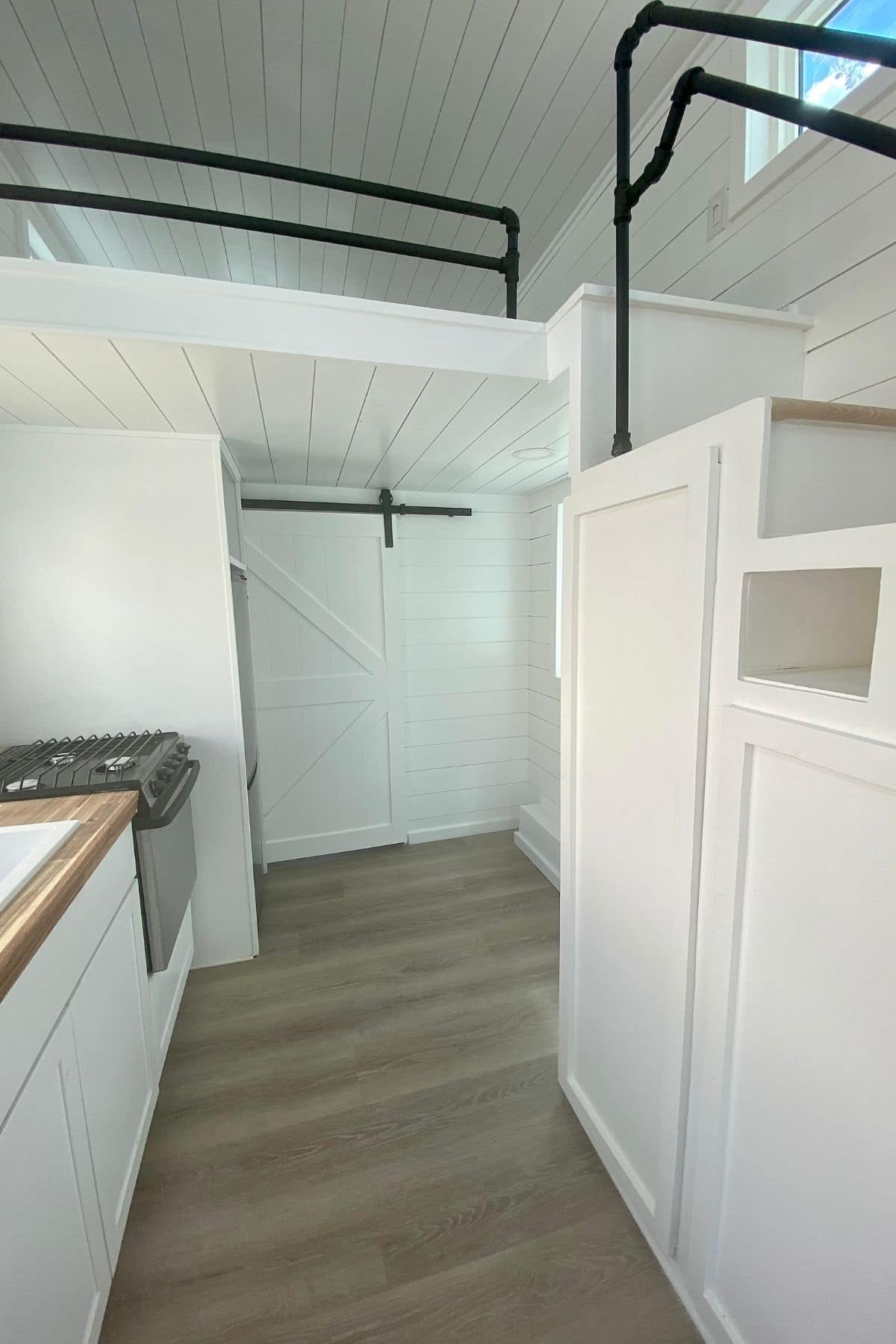
I really love this cabinet space for the refrigerator and microwave. Keeping it separate like this just makes it easier to clean and gives the space a bit of cohesiveness.
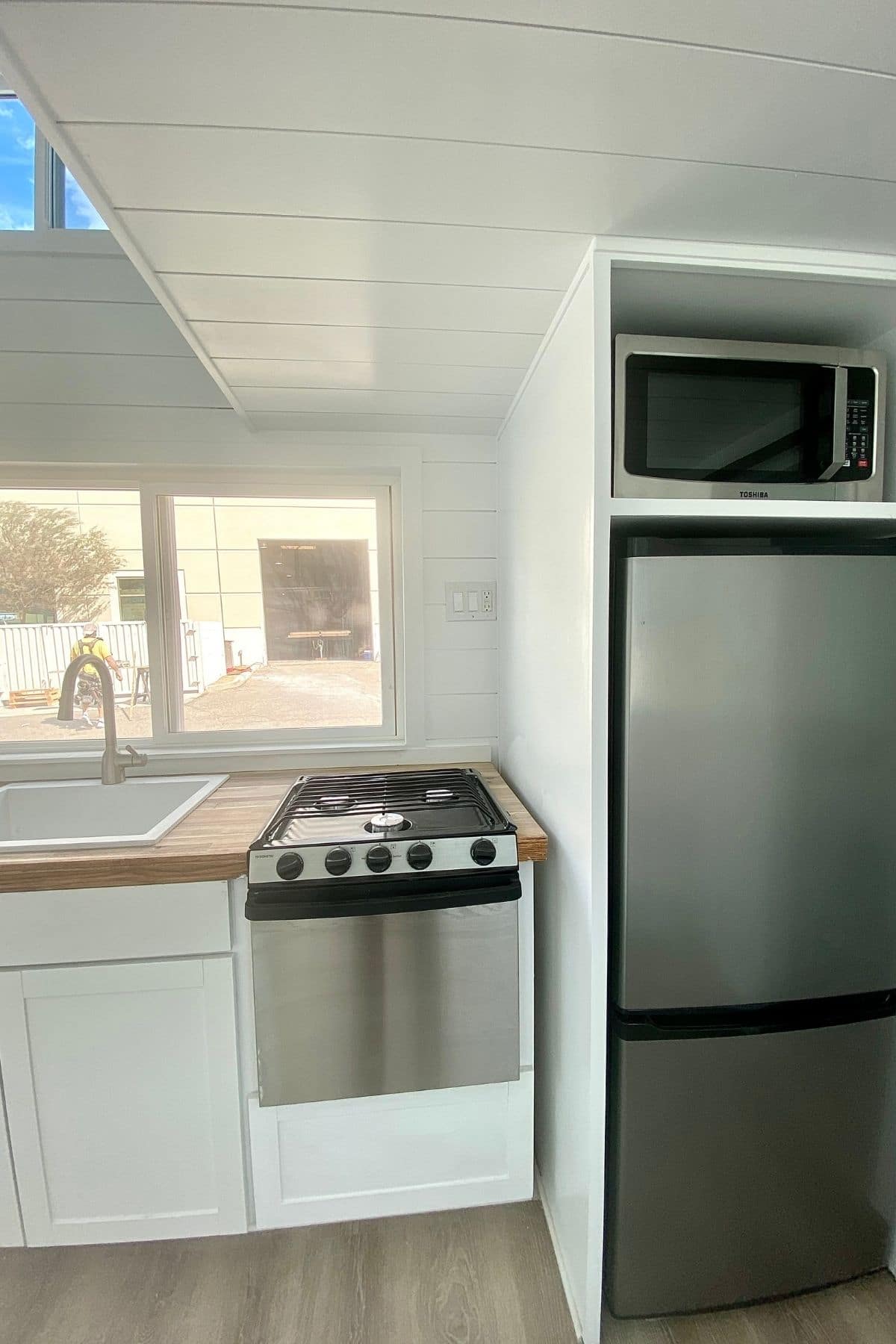
This space is just perfect for a little desk underneath the window. You could use it for a home office, homework station, or crafting space if you like. Of course, it could also hold a few cabinets or shelves for storage, but I really like the idea of it being a more functional space.
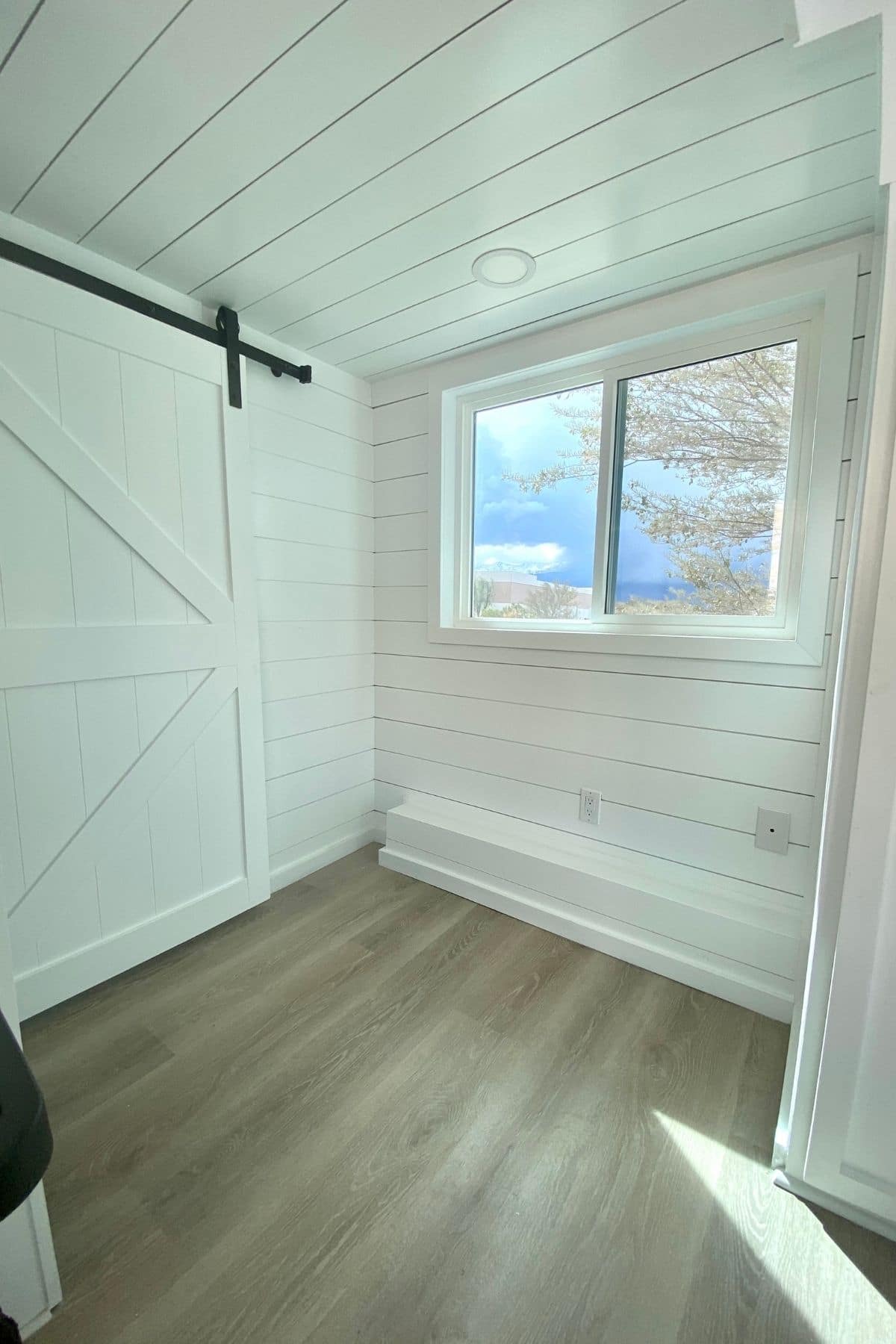
Behind that barn door is this lovely large bathroom. On one side you have a long vanity with a deep white sink, drawers, and cabinets. On the end closest to the door is room for a combination washer and dryer to slide underneath. While the unit is not included in the sale price, this shows you how it would fit.
This shows a compost toilet but you can easily add a traditionally plumbed flush toilet if that is your preference. That shower though, it’s beautiful with the custom subway tile and glass enclosure. A great modern look in the home!
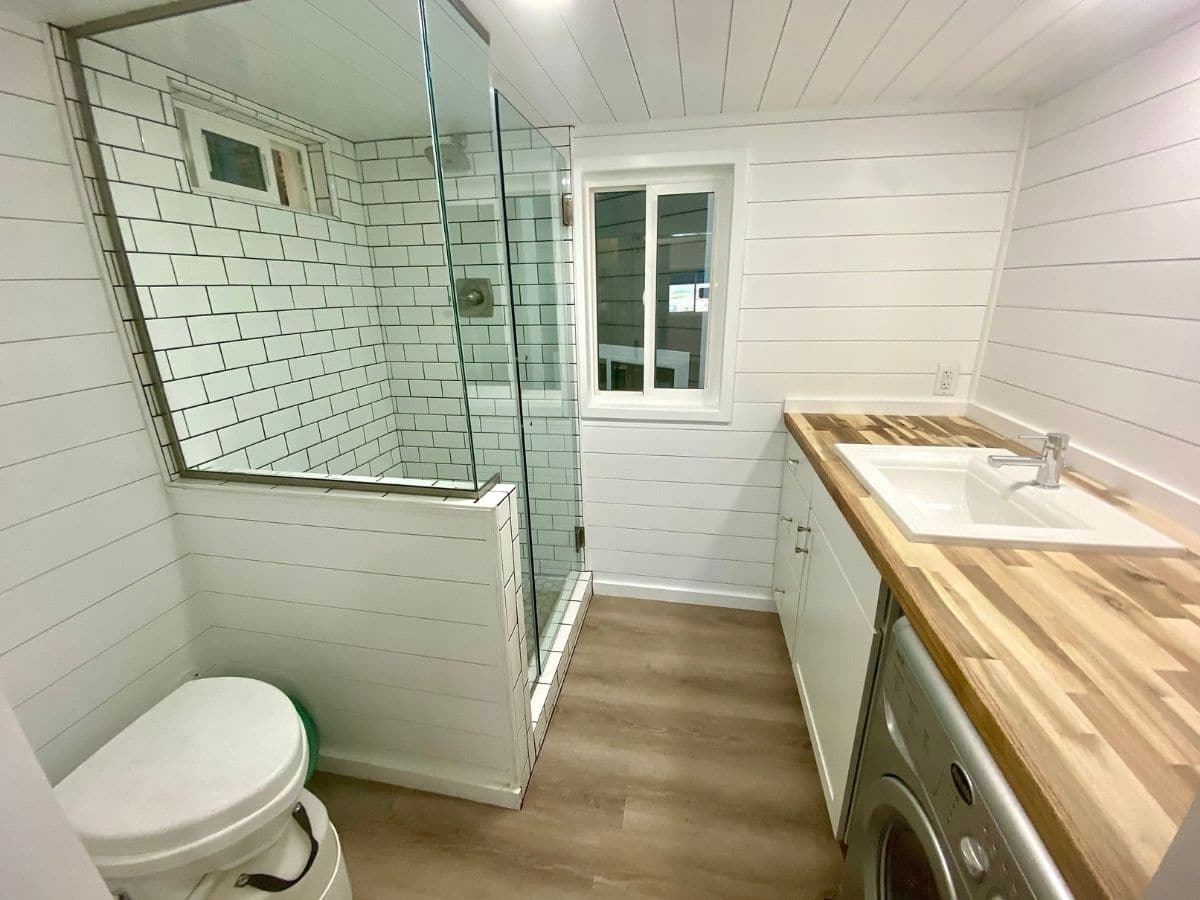
From this image, you can see a bit more of the open living space at the far end of the home. Wall sconces and recessed lighting throughout the home bring in light when needed, but with so many windows, it is easy to see you won’t need those during daylight hours.
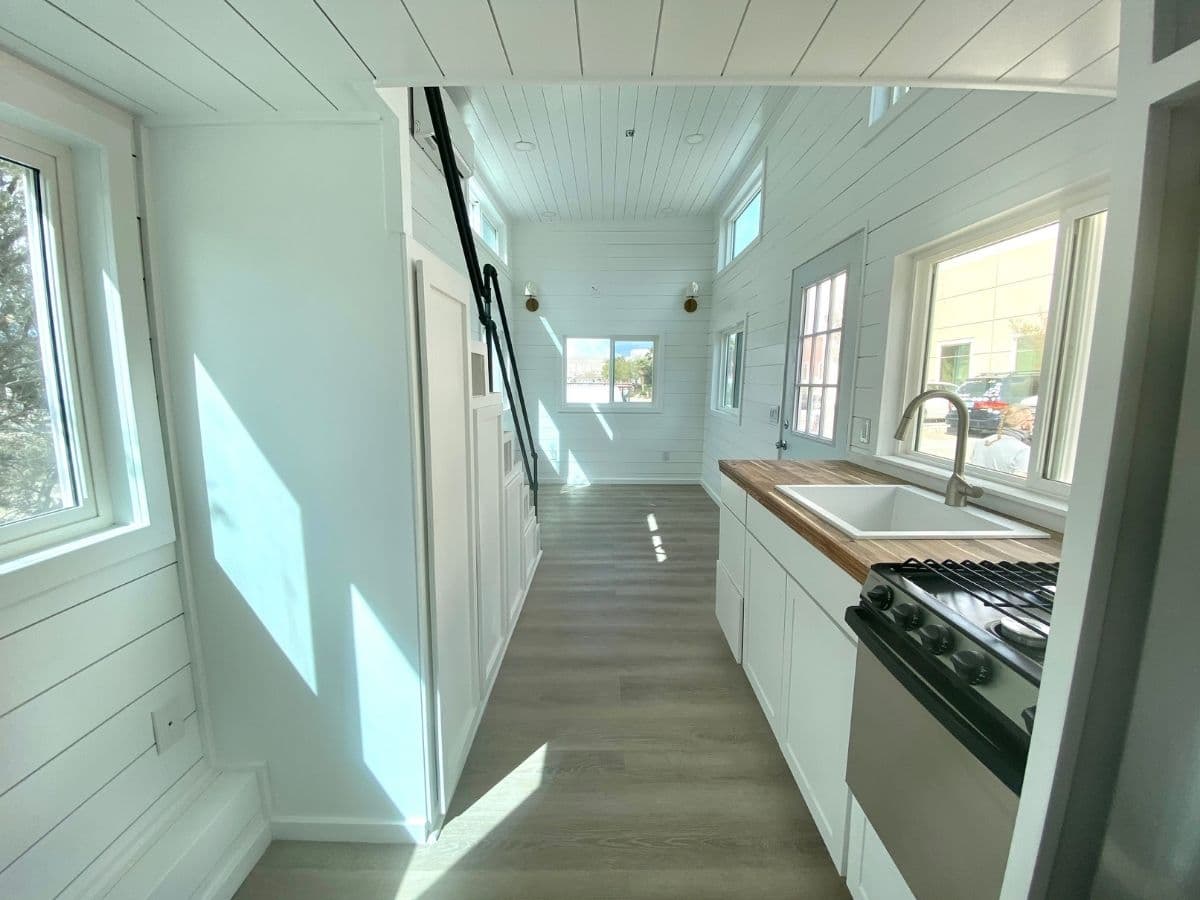
If you want to make the Blackbird model your own tiny home on wheels, check out the Cheeky Monkey Tiny House website. You can also find them on Facebook and Instagram. They even have some videos on YouTube. Make sure that you tell them that iTinyHouses.com sent you their way.

