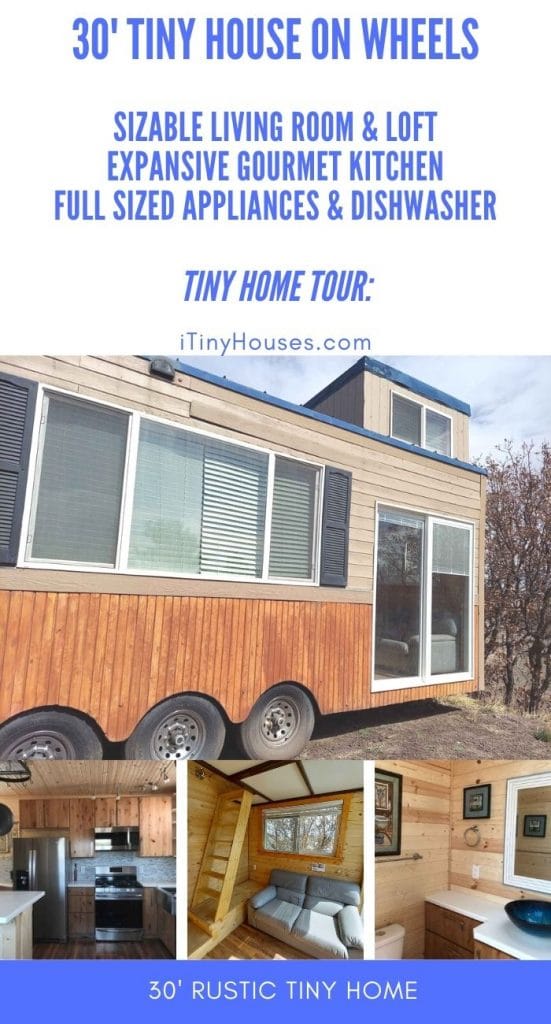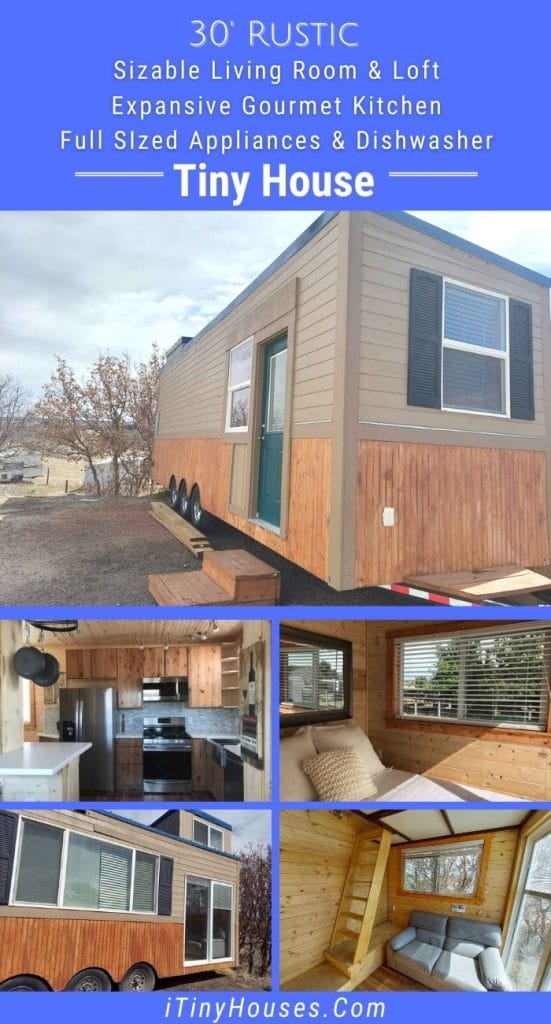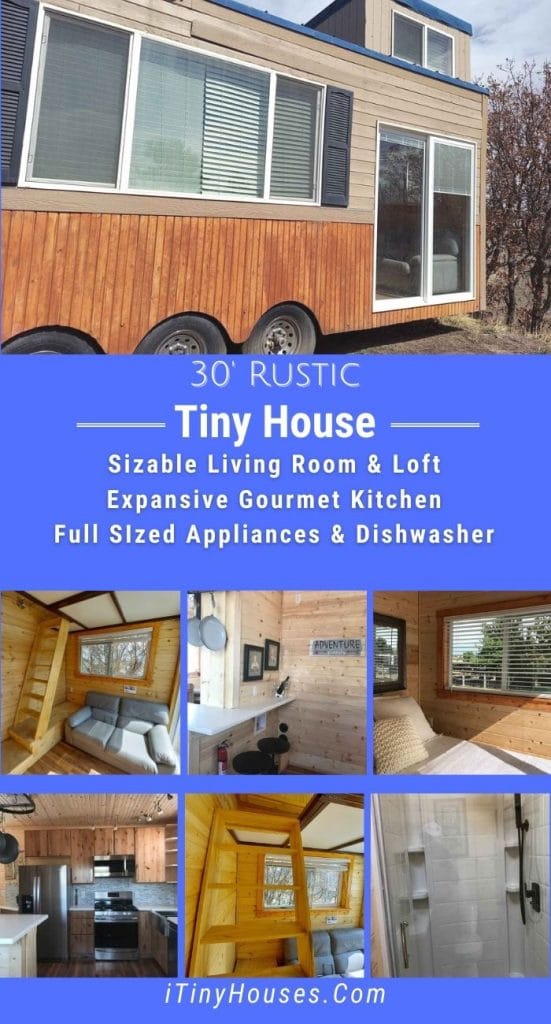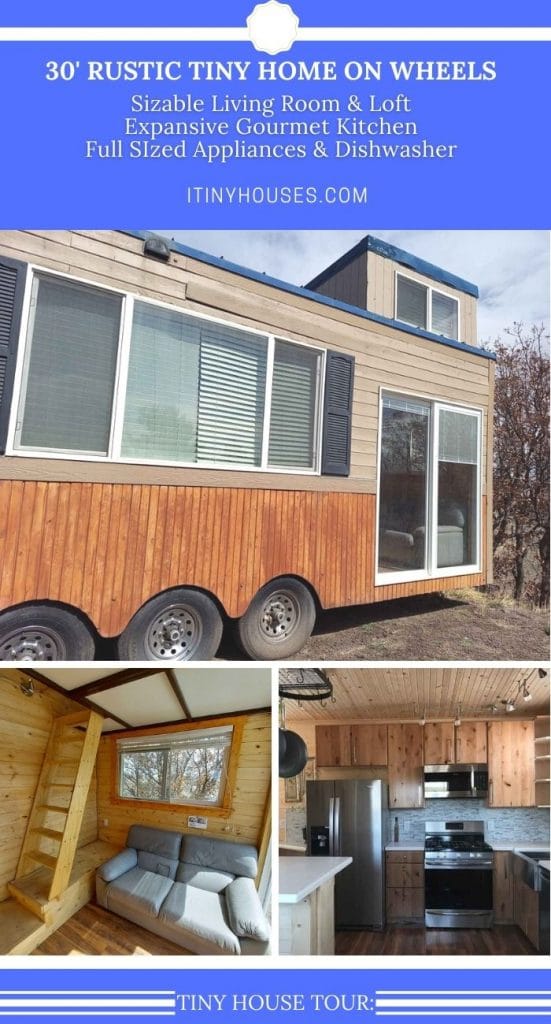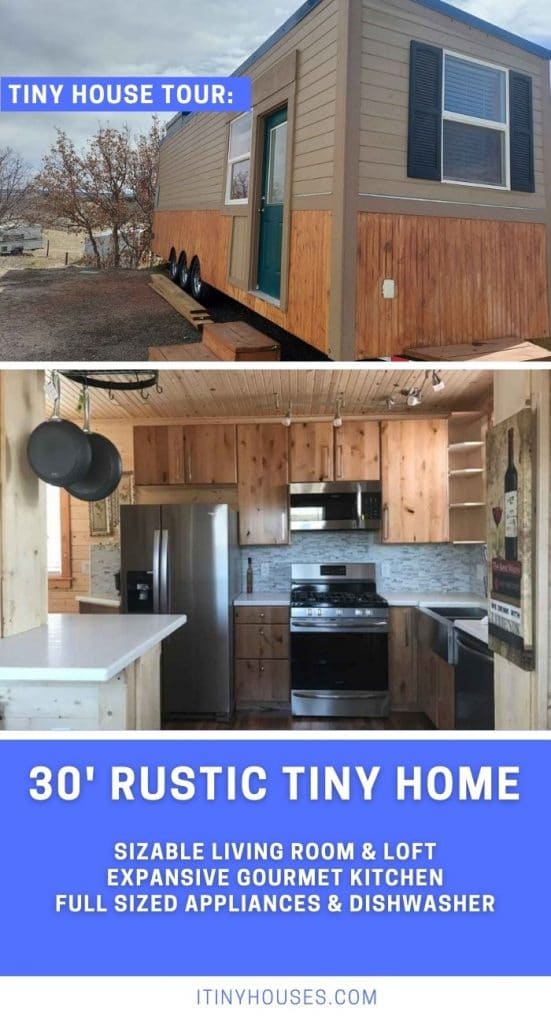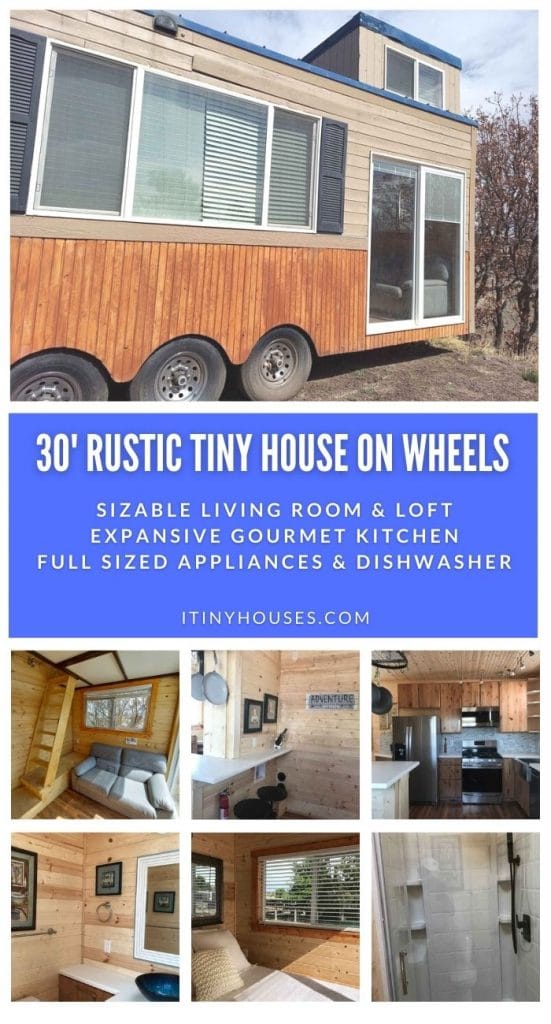This 30′ tiny house on wheels is a dream come true for anyone who wants a spacious kitchen to work in. Outside you see the two-toned siding, dark blue trim, and tons of extra windows on all sides. A rustic but modern home that is welcoming and a perfect choice for minimalizing your life. There is even a loft bedroom, a private bedroom on the main floor, and a cozy living space for relaxation.
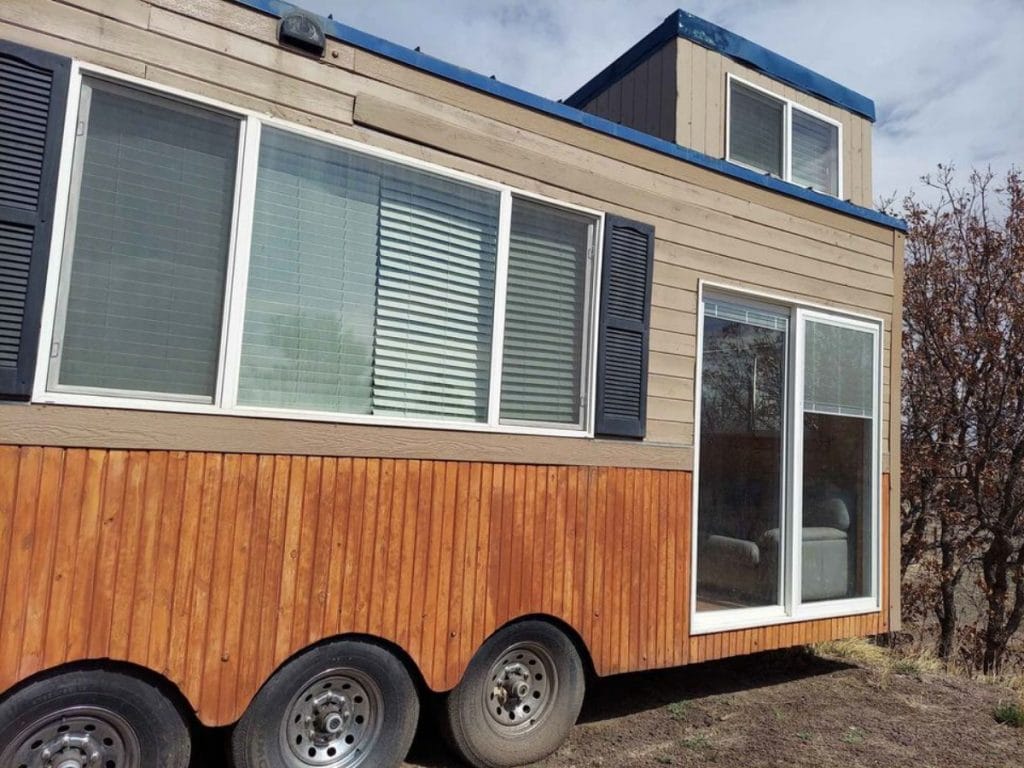
Located in Denver, Colorado, this tiny house is currently listed for $49,500.
The living space of this home is cozy with a ladder to the loft taking up a small part of the room. You can easily fit a loveseat, or even a small sofa here, or you can skip that and add chairs and a table.
The rustic look continues in this home with the gorgeous pine walls and ceiling. The reclaimed wood floors are a gorgeous addition as well that clean up easily and match the overall cozy tone of the house.
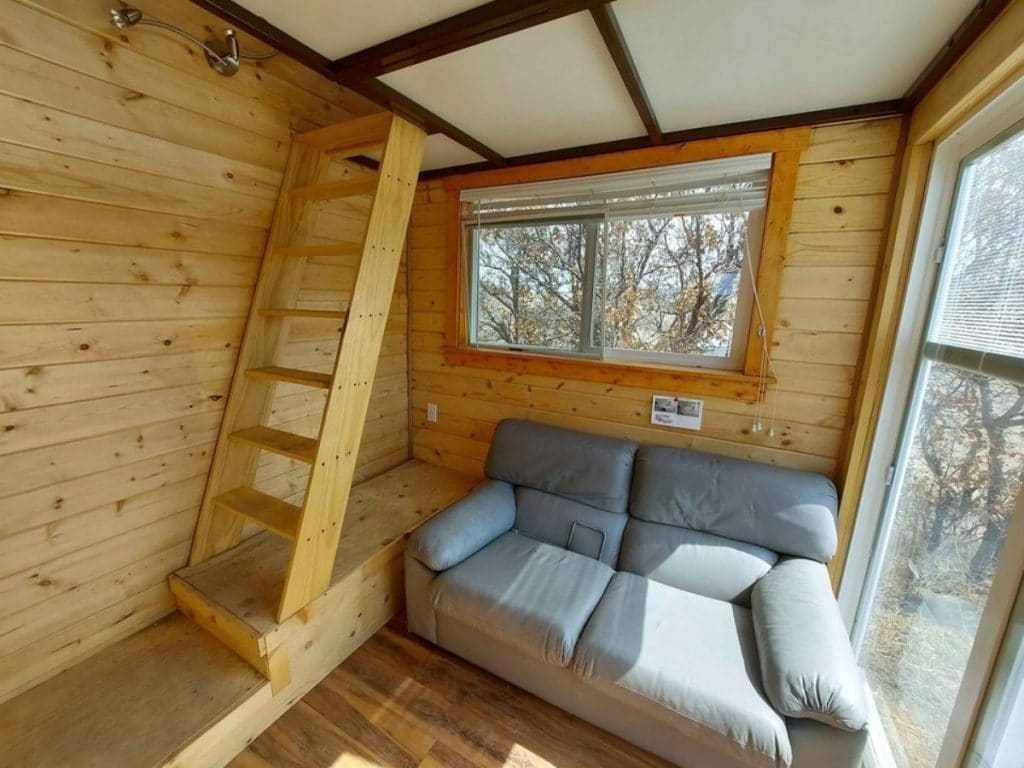
I love the nice wide stairs and the extra rail on the wall going up to the loft. This makes it easier and safer for kids to get up and down to a bedroom or play area.
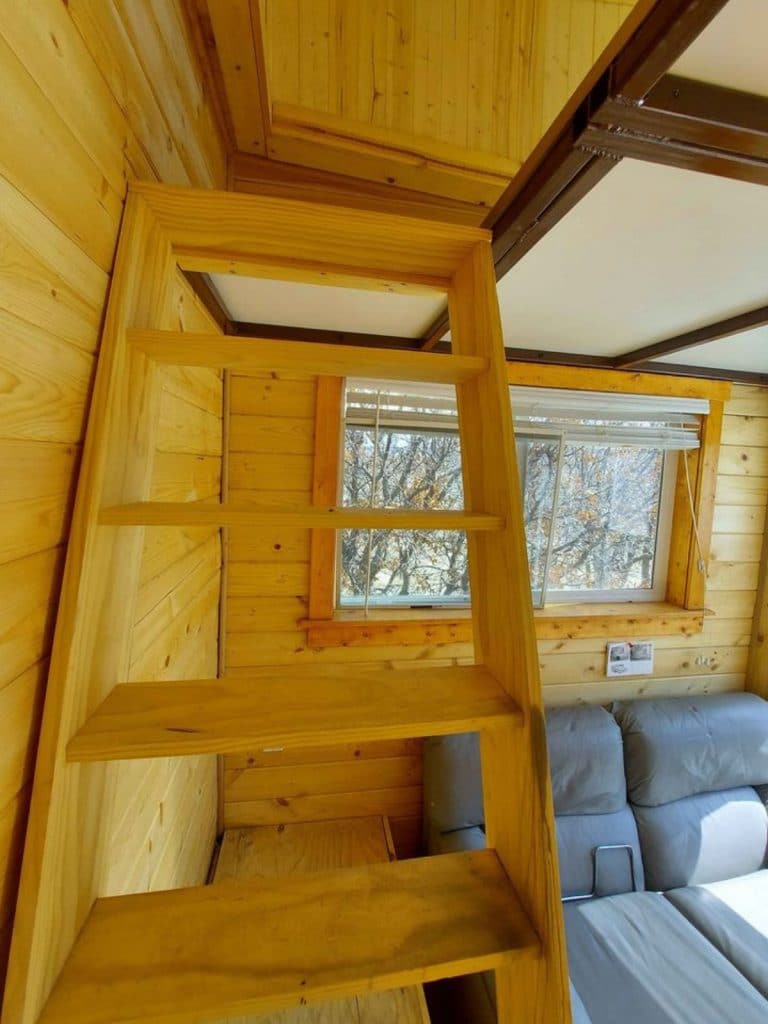
This space is big enough for a twin-sized or potentially full-sized bed, and tall enough you won’t feel claustrophobic. It includes a set of windows on the far wall, and is otherwise nicely enclosed by the same blonde wood walls and ceiling.
Turn this into a bedroom, play space, home office, or just use for storage!
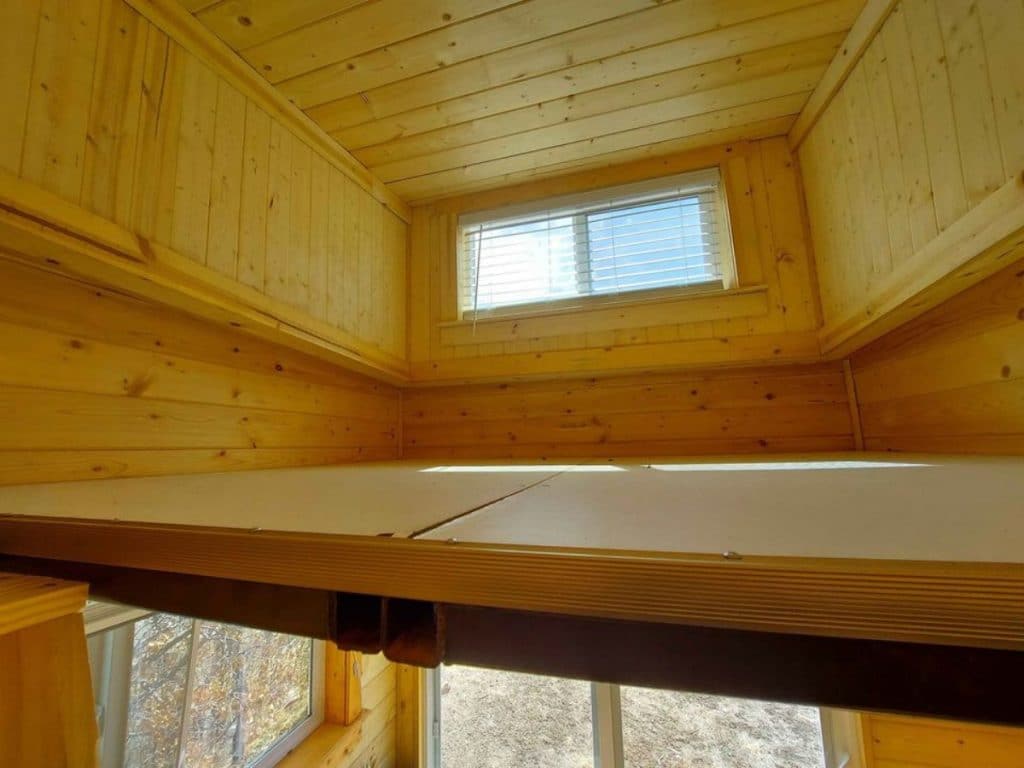
The star of this home definitely comes in the form of the kitchen and dining space. Leading into the kitchen, a partial wall holds a sturdy white countertop that goes around the wall to create a small bar and extra kitchen work space. A few stools slip underneath here to make it ideal for mealtimes or work.
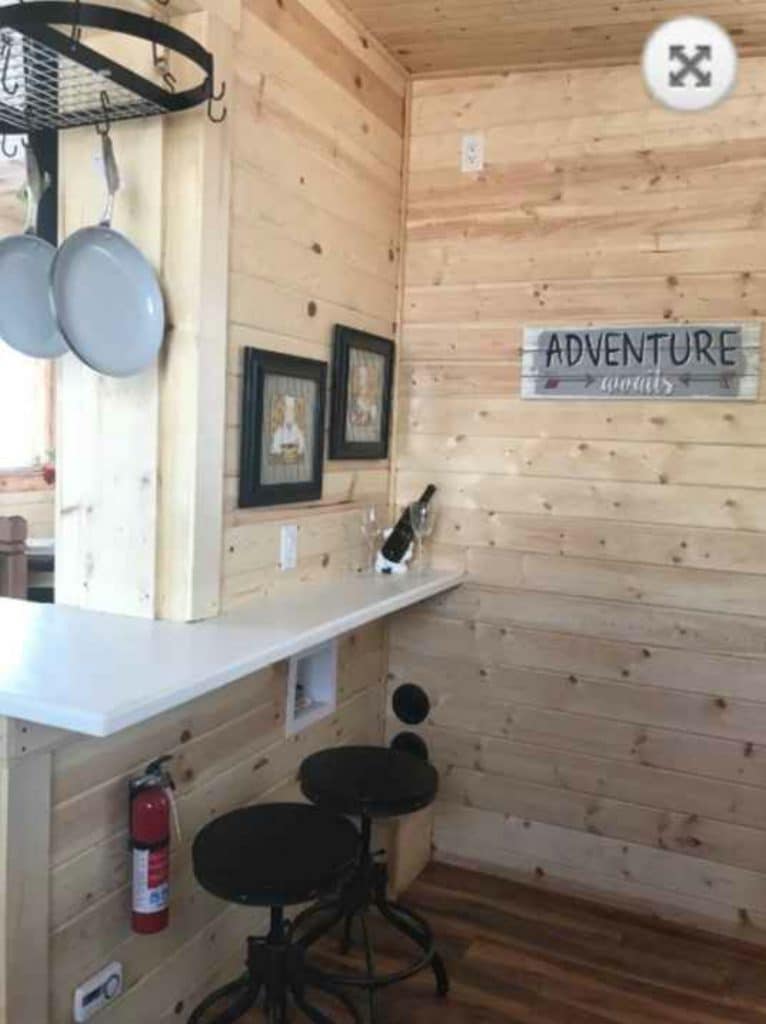
The kitchen is packed with cabinets and storage alongside the full-sized stainless steel appliances, farmhouse kitchen, and dishwasher.
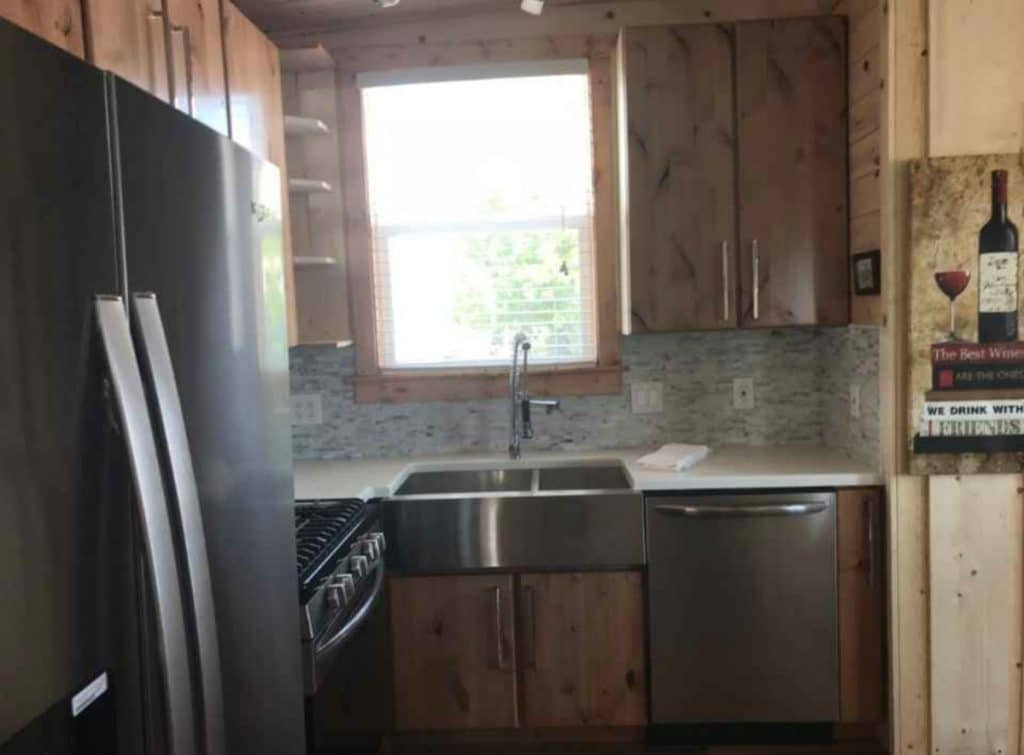
If you enjoy time in your kitchen, then this is the ideal home. There is a ton of counter space and gorgeous cabinets above and below. The tiled backsplash makes clean up easy, and it has all full-sized appliances, including the coveted dishwasher next to the sink. You can prepare any meal you want in this kitchen and still have room in the home for everything you desire.
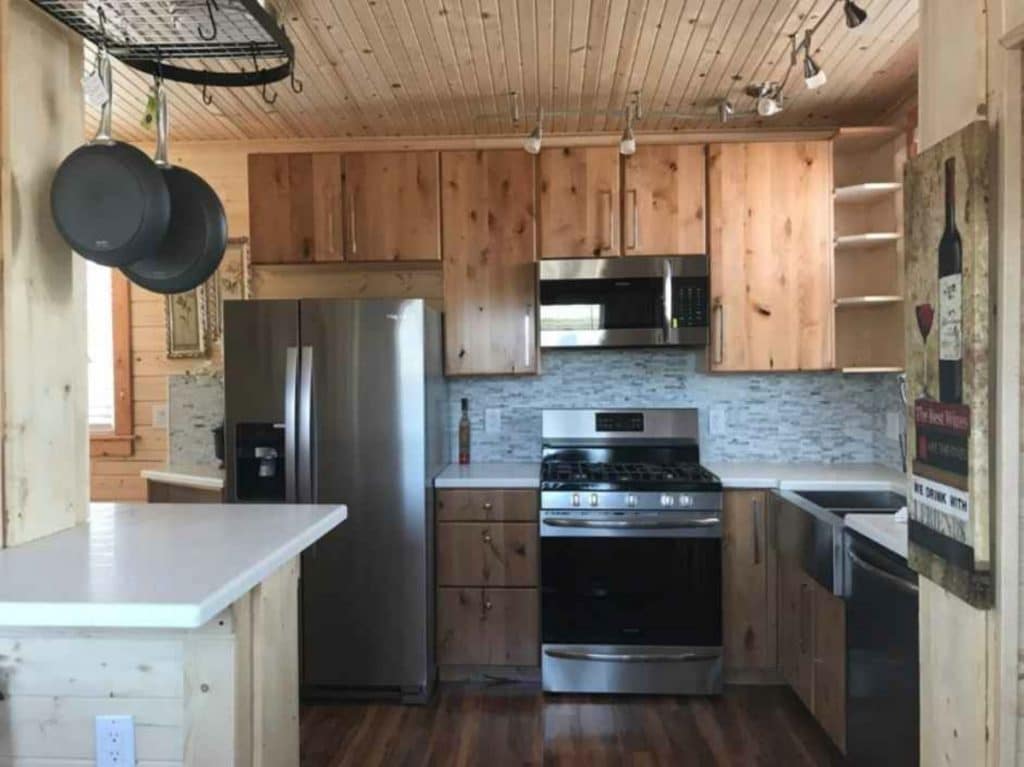
Down the hall from the kitchen is the private bathroom and bedroom.
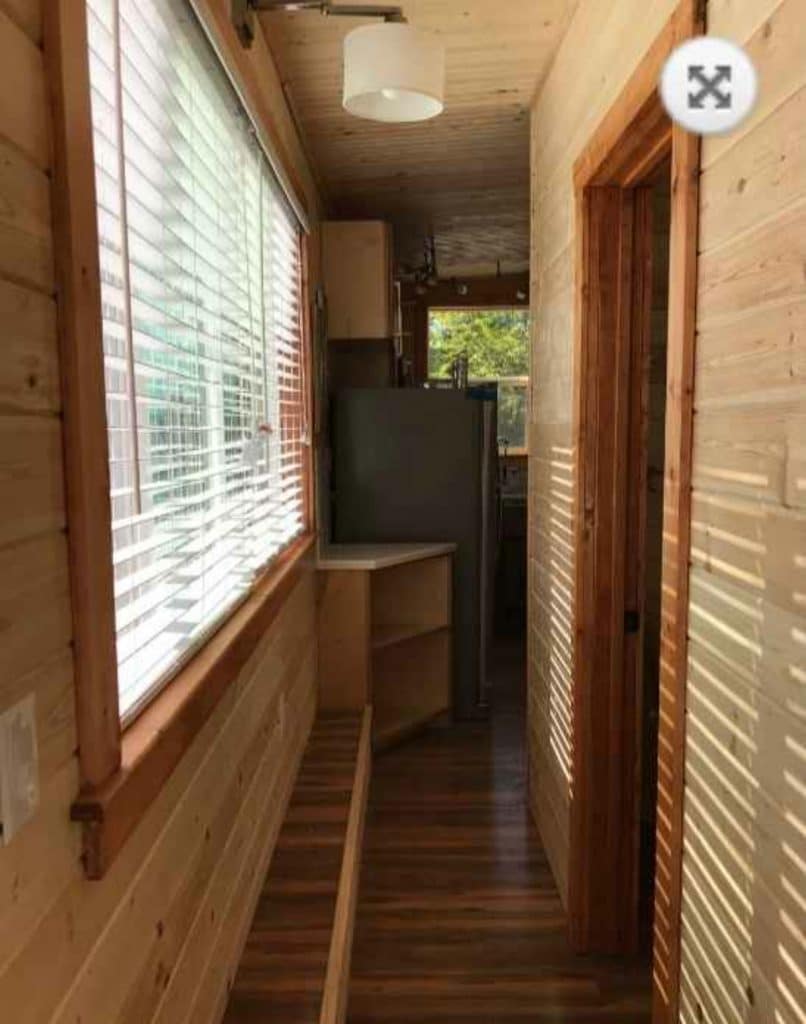
The small bathroom has a nice-sized shower stall with a tiled surround and a glass door. Plus a fantastic shower head and faucet that is modern and quality.
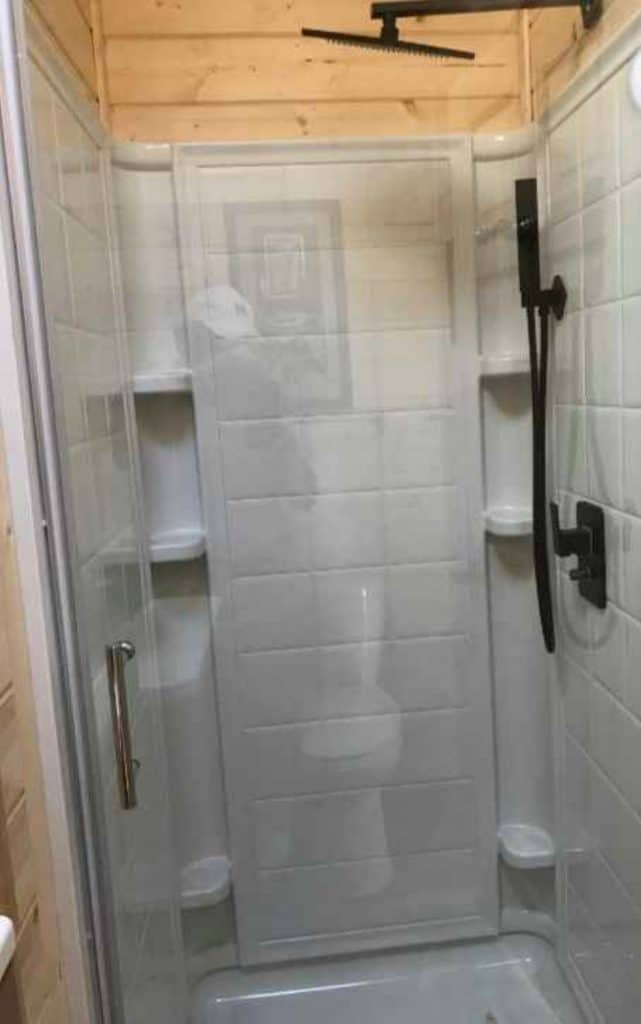
The cozy bedroom at the back of the home is great for small families where parents might appreciate a door for privacy. It may not be extra-large, but it has enough room for what you need. Plus tons of light, windows, and natural light so it is a welcoming oasis on busy days.
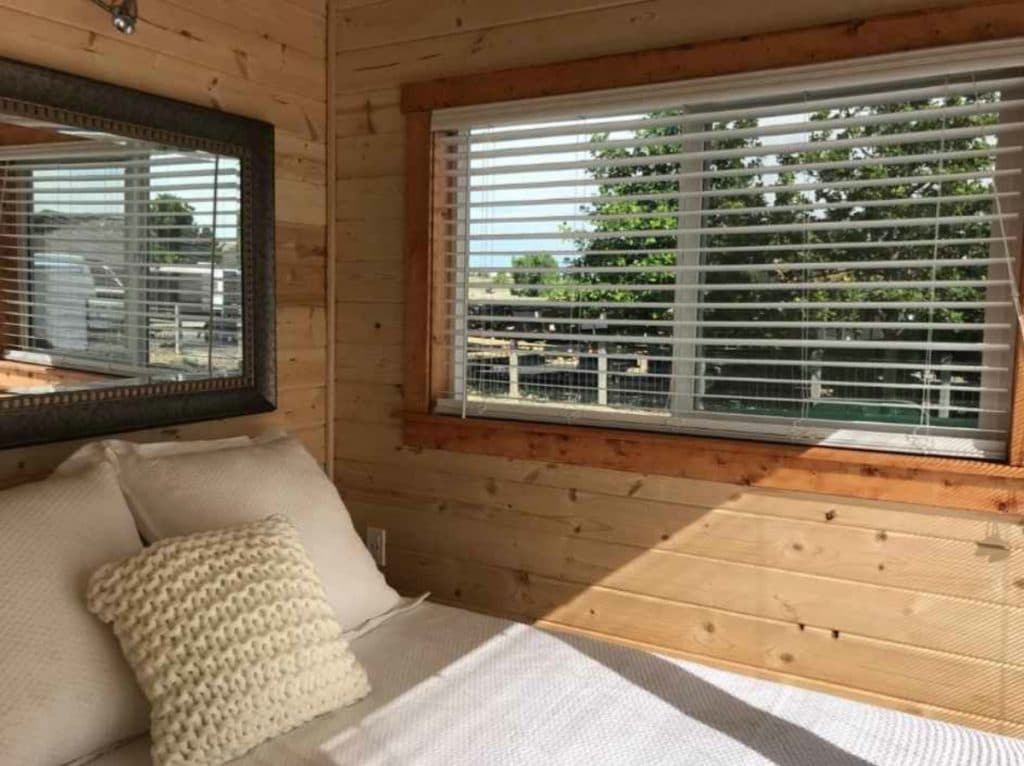
With the addition of a private bedroom, a modern bathroom, and a stunning gourmet kitchen, this is a great tiny home on wheels that is sure to become a beloved home for your family.
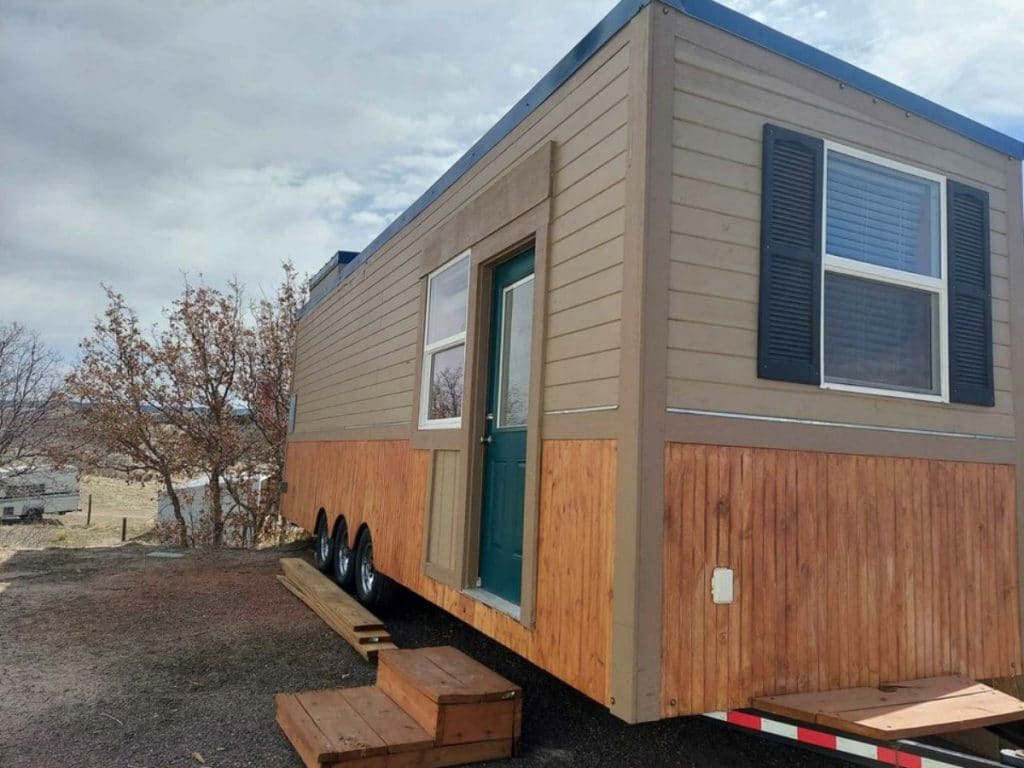
Interested in making this home your own? Check out the full listing in Tiny House Marketplace! Make sure you let them know that iTinyHouses.com sent you!

