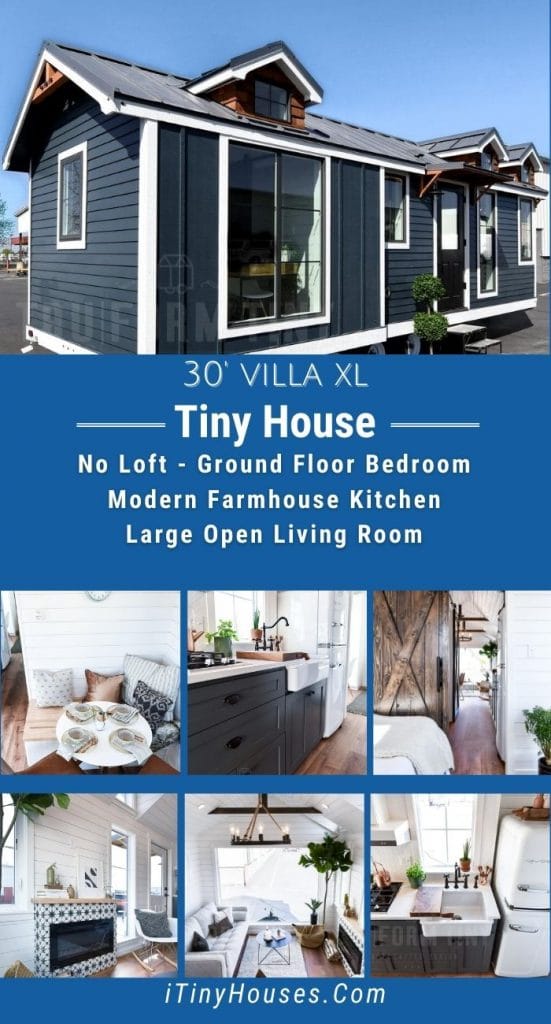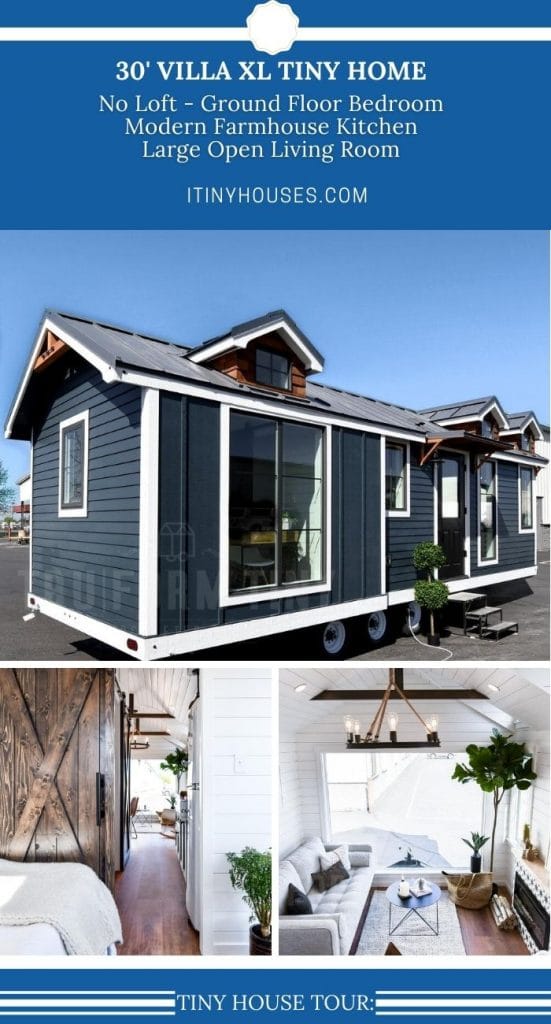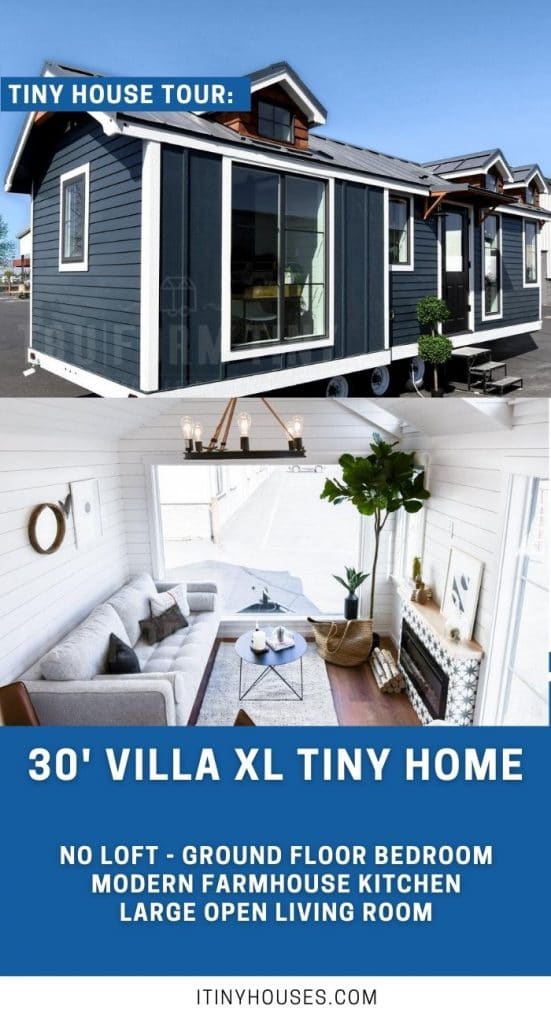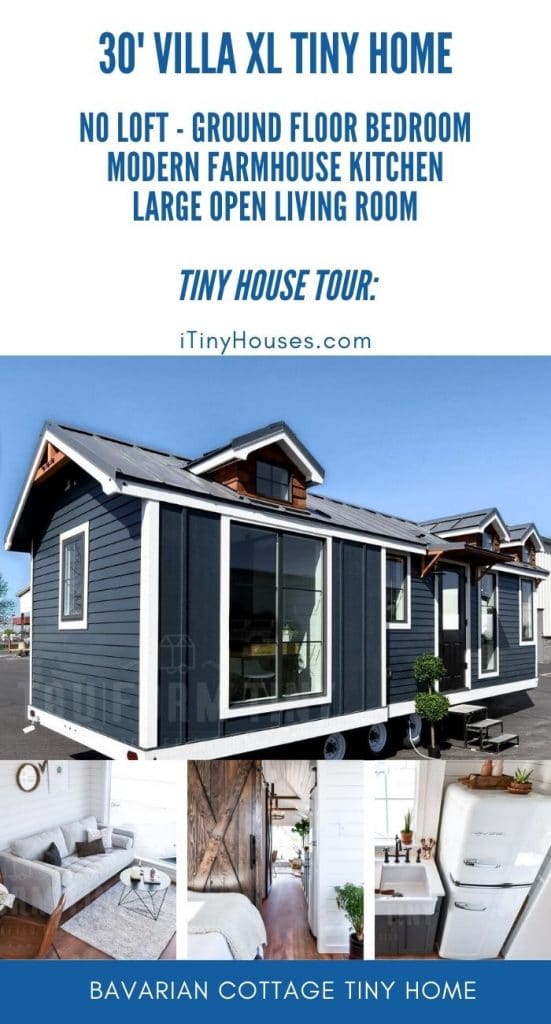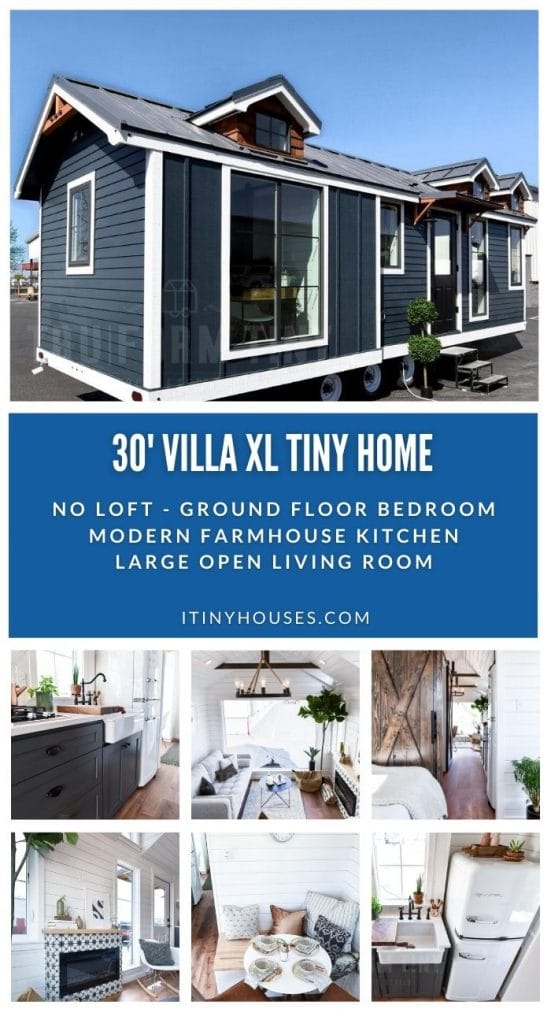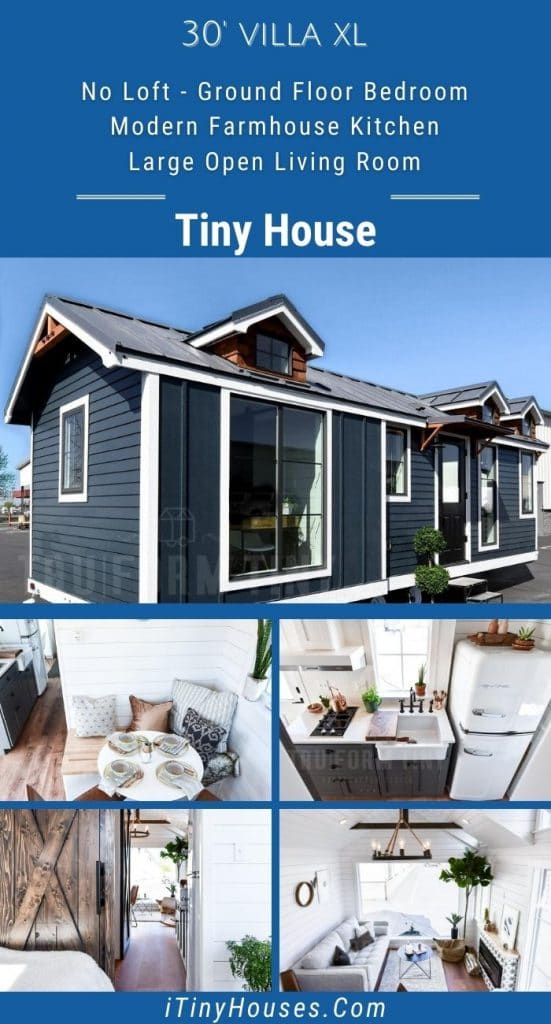Modern luxury and gorgeous farmhouse style combine in the Villa XL from Tru Form Tiny homes. This 30′ tiny home on wheels is a perfect one-floor model with a main floor bedroom. An open floor plan creates a perfect space for entertaining, spending time with family, or just relaxing after a long day at work!
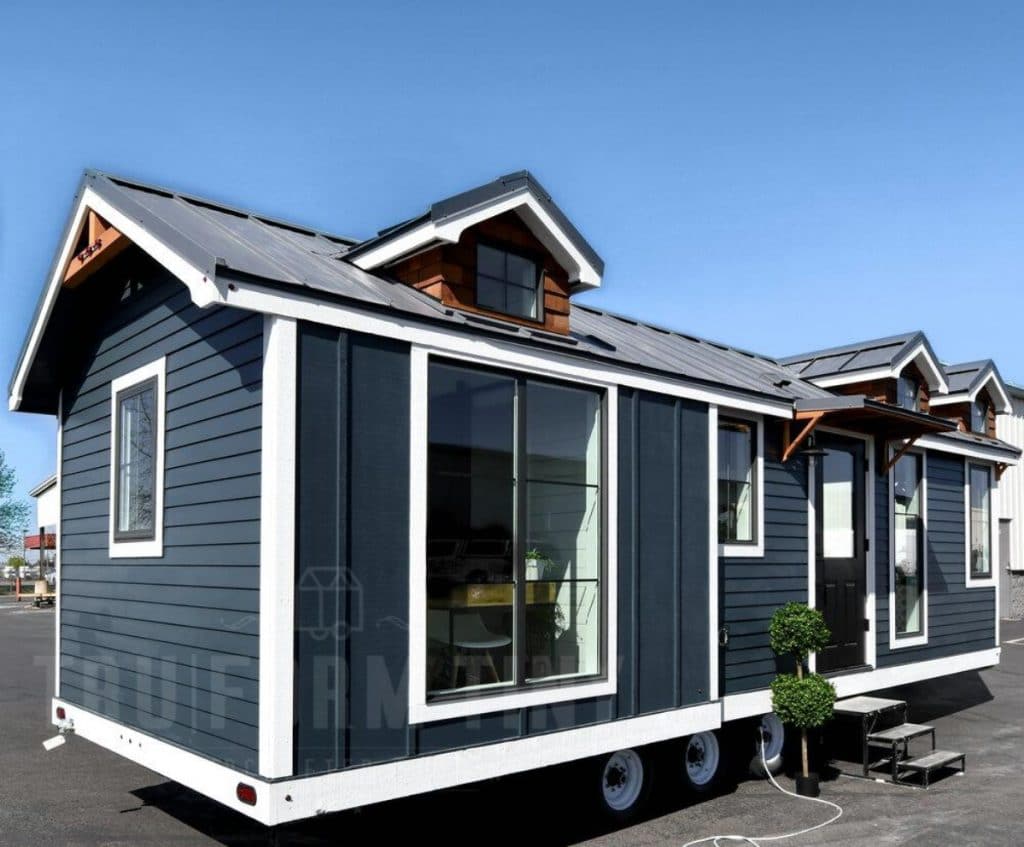
One of the main features of this gorgeous tiny home is the living space. Just inside the main door is an open living room with vaulted ceilings, a stunning tiled fireplace, and an amazing picture window. This space is lined with white shiplap walls and dark wood floors with gorgeous wood accents throughout.
With a wider layout than some, this home has room for a sizable sofa across from the fireplace. This could easily fold out into a separate sleeping space.
But, my favorite part in this home, however, has to be that Edison bulb farmhouse style chandelier. It’s truly gorgeous!
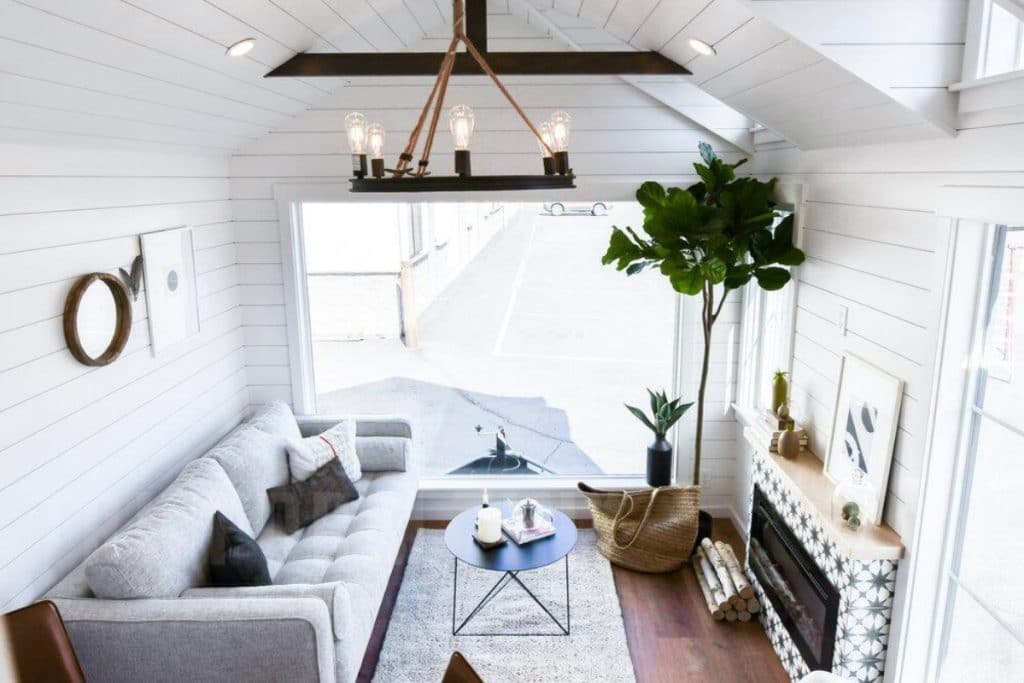
In the corner nook of the living space is a small table. While not overly large, this tiny home makes room for lovely dining area that includes two chairs and a small little bench in the corner.
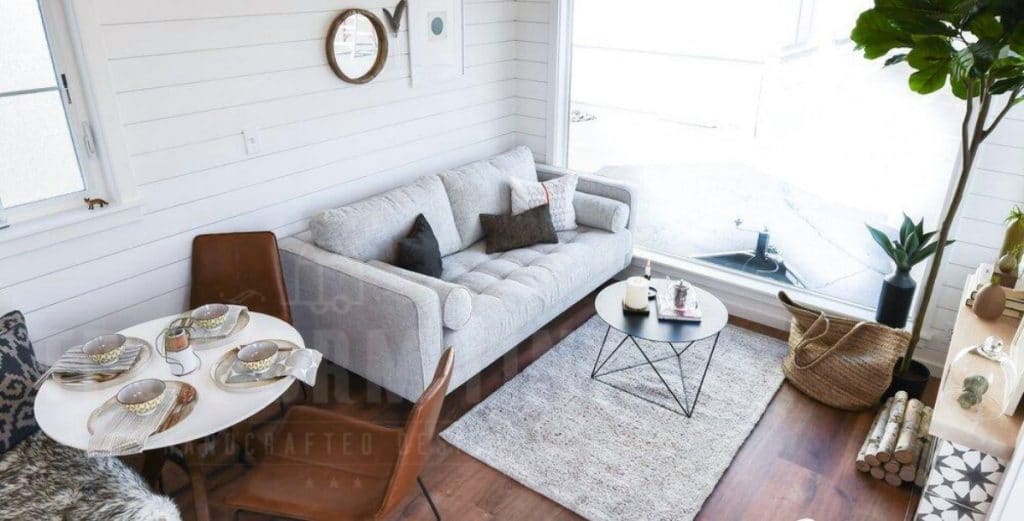
This corner dining space also includes this built-in bench. The bench holds storage below and is perfect for a dual-purpose addition to the home. Throw a few pillows in the corner and you have a cozy space to sit and enjoy a family meal.
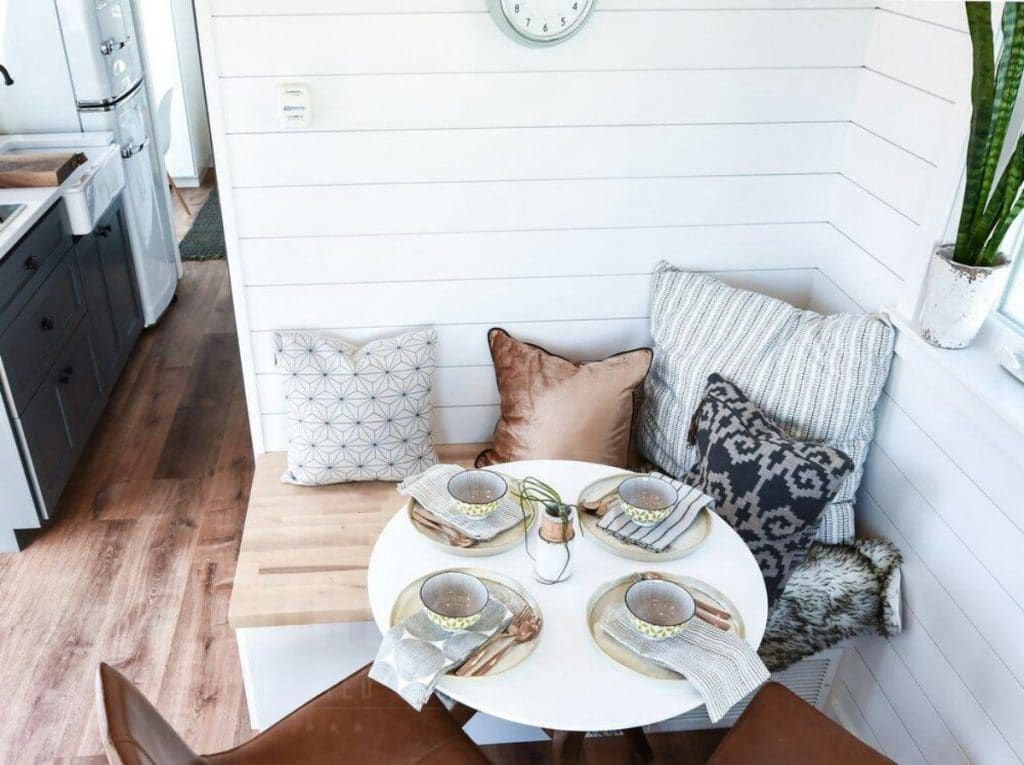
On the opposite side of the living space from the sofa, this fireplace is absolutely stunning. That tile work is truly gorgeous. A really unique addition to a tiny home that definitely adds a level of style you may not find elsewhere.
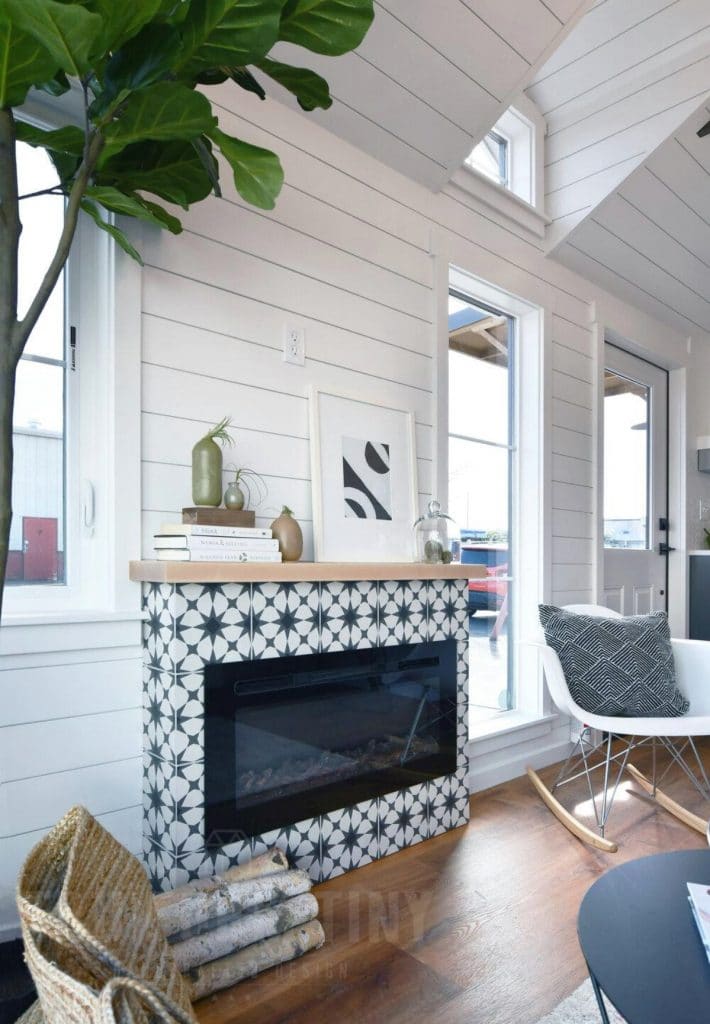
The kitchen in this home is absolutely breathtaking. White farmhouse sink and counters, a custom butcher block cutting block, blue cabinets, and white shiplap walls make this gorgeous and welcoming. That refrigerator, however, is absolutely incredible!
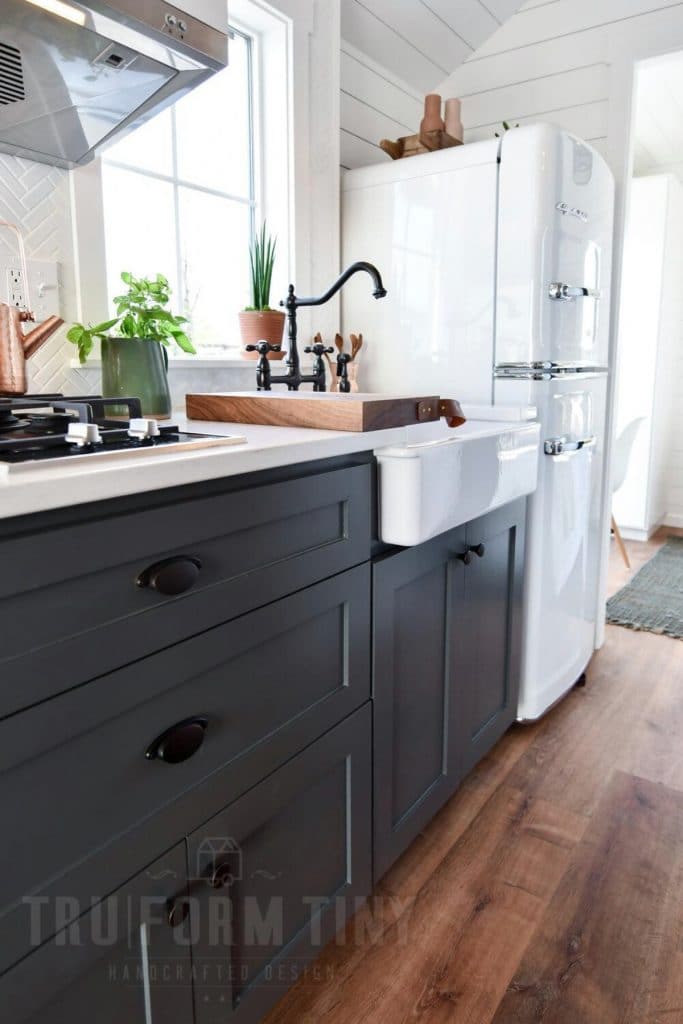
A small gas cooktop makes meal preparation easy to manage. While there is no oven here, you can easily add in an oven, dishwasher, or even a toaster oven if you prefer.
Also, note the gorgeous copper hanging light. It is unique and looks great against that white decor. It pairs wonderfully against the faucet with the rustic-styled knobs and matte black look.
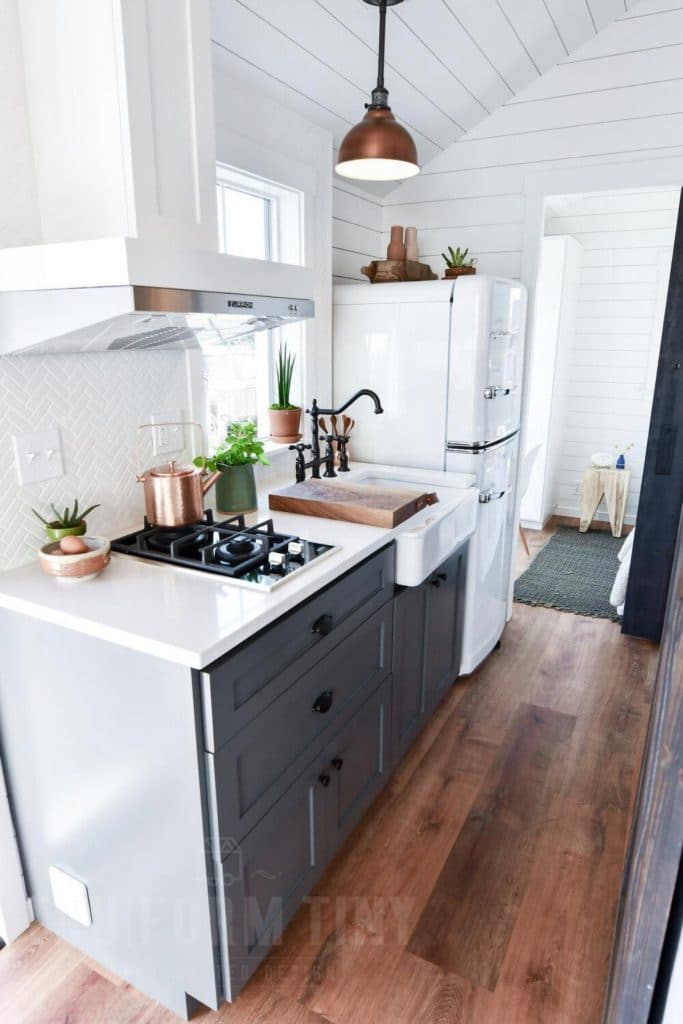
Subway tile around the kitchen makes cleanup easy and carries over that modern farmhouse style that is so popular. It’s just a gorgeous space that is useful, lovely, and modern. Ideal for anyone who wants to downsize and still stay modern and sophisticated.
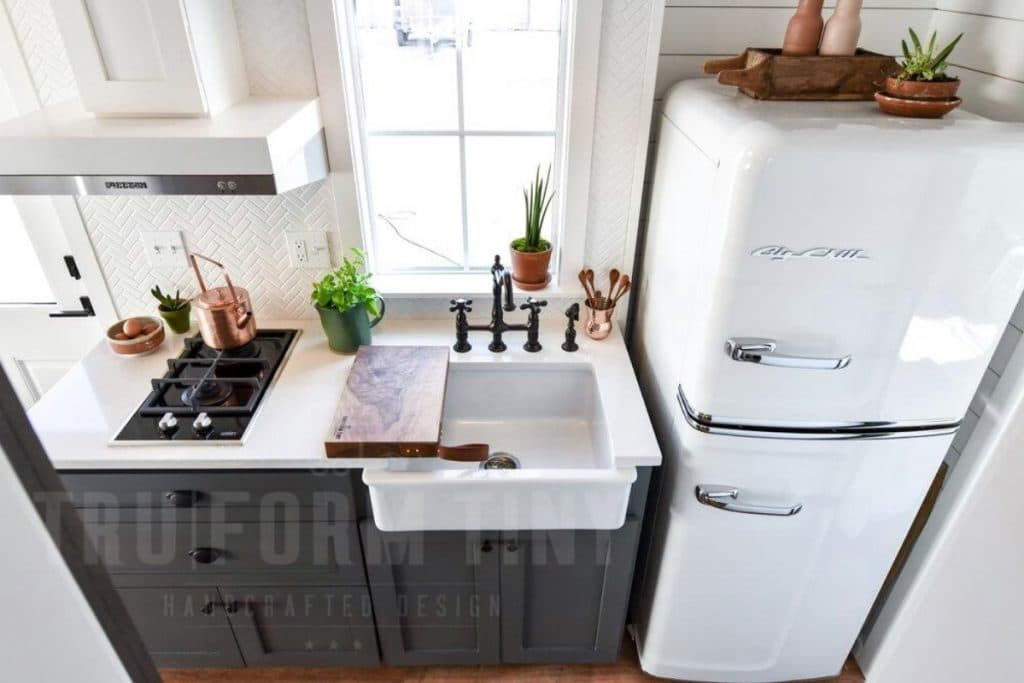
Just past the kitchen is the private bedroom. While the bathroom is not shown, it is just opposite the kitchen. The sliding barn house door matches the one leading into the bathroom as well as the dark matte black fixtures throughout the home.
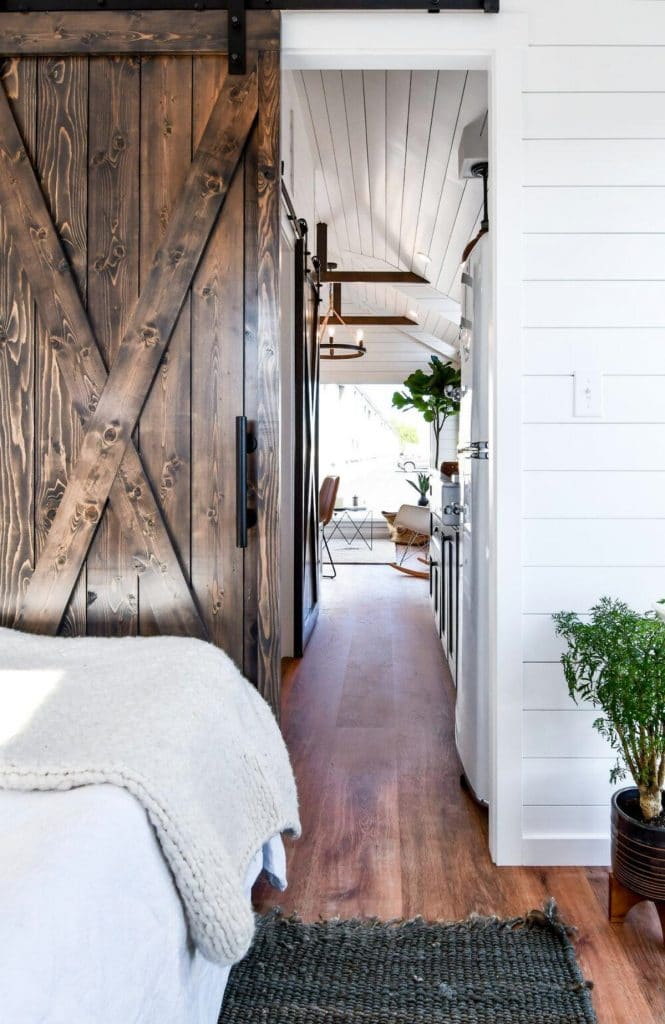
The Villa XL comes in many colors with options to suit your preferences. Whether you choose the light or dark exterior is up to you. Regardless of the colors, this home is sure to be a wonderful choice for any family looking to begin a tiny living lifestyle.
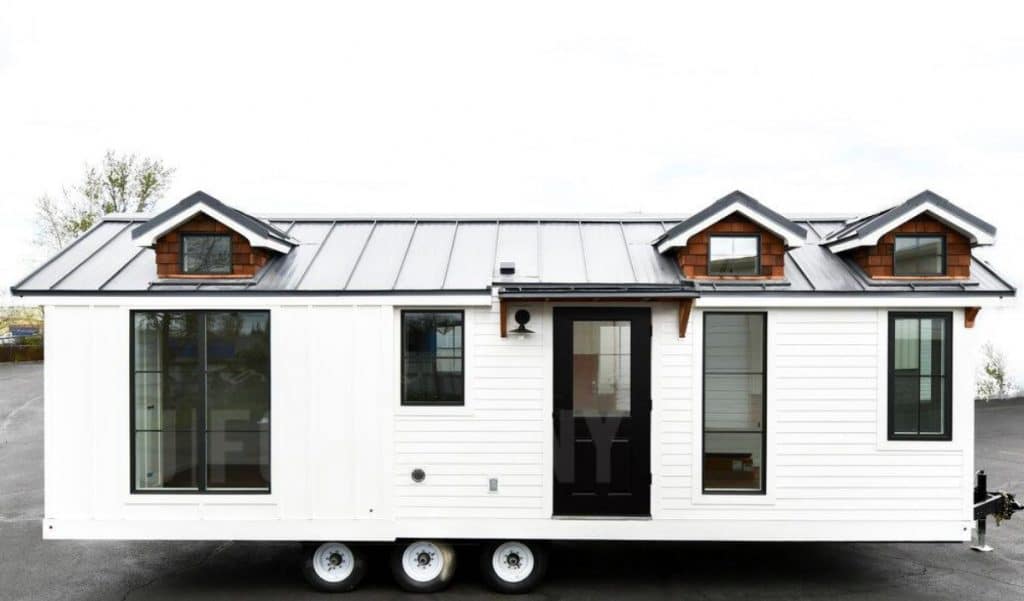
If you are interested in making your own dream come true with a stunning tiny home, check out the Tru Form Tiny website for more great models. Make sure you let them know that iTinyHouses.com sent you!

