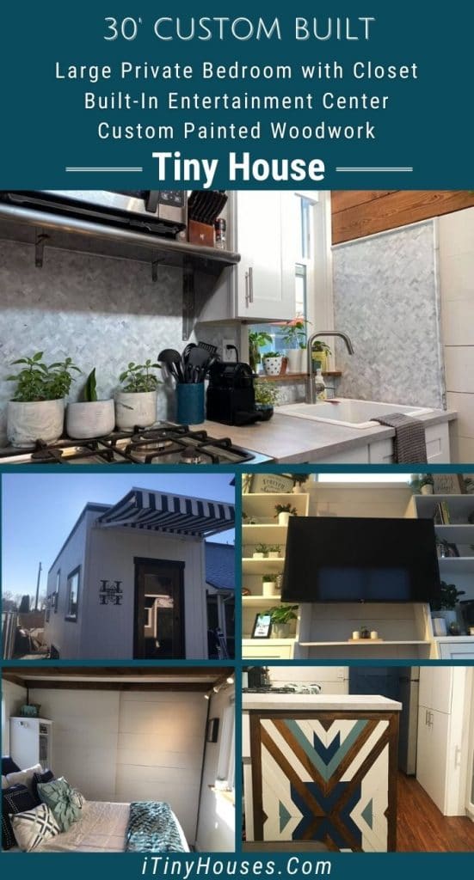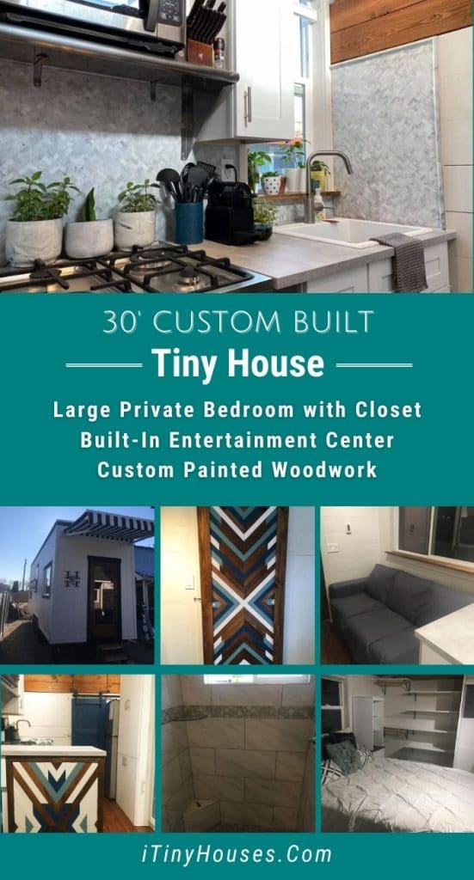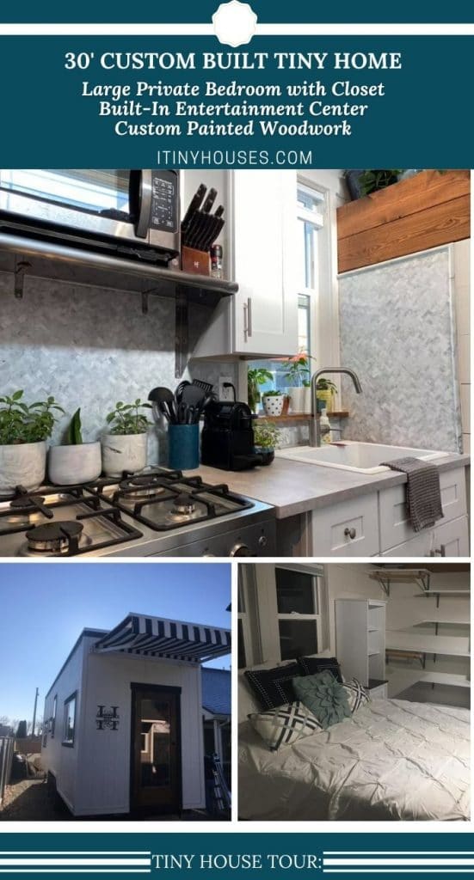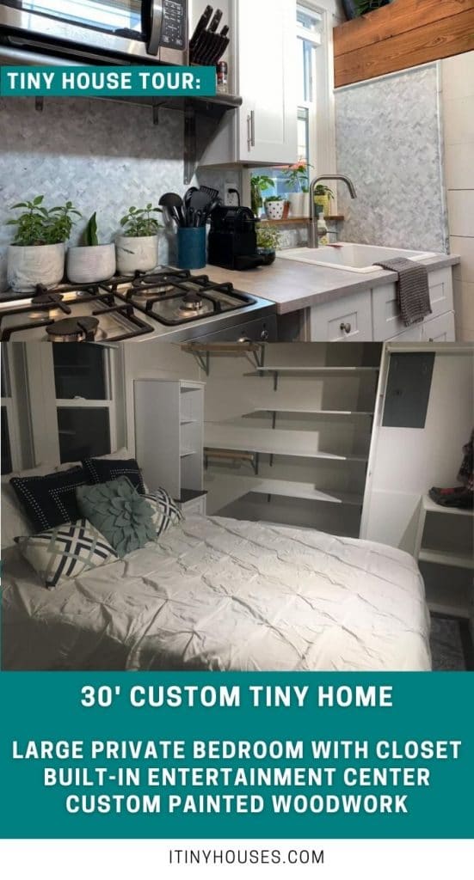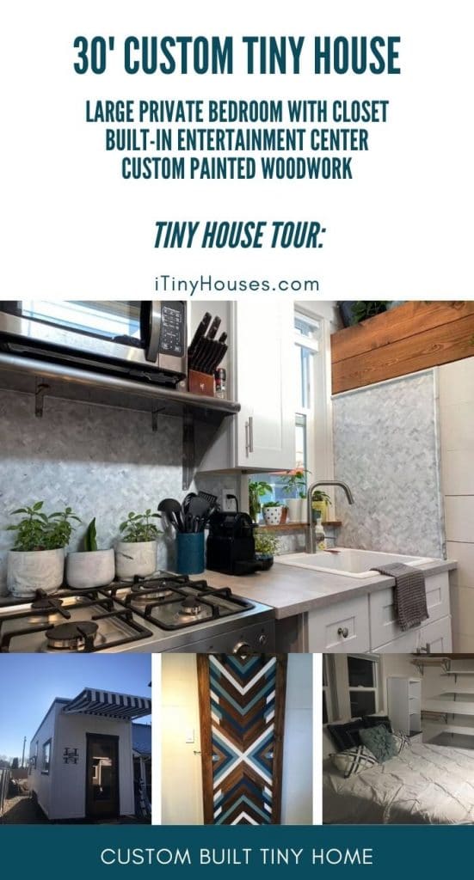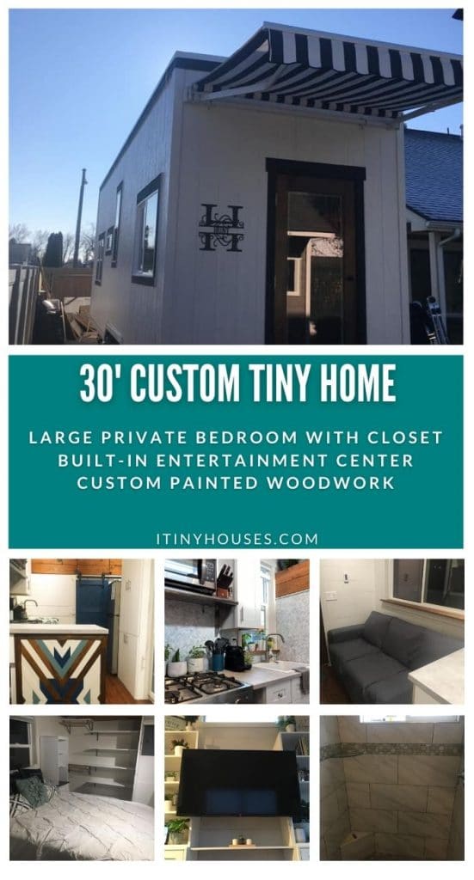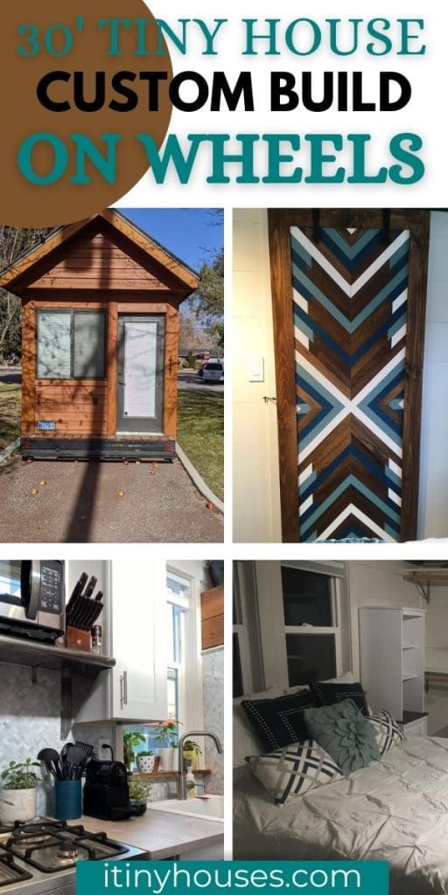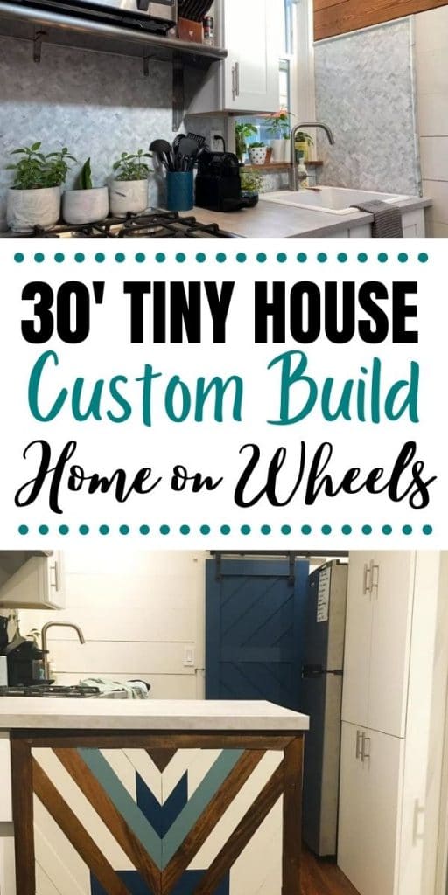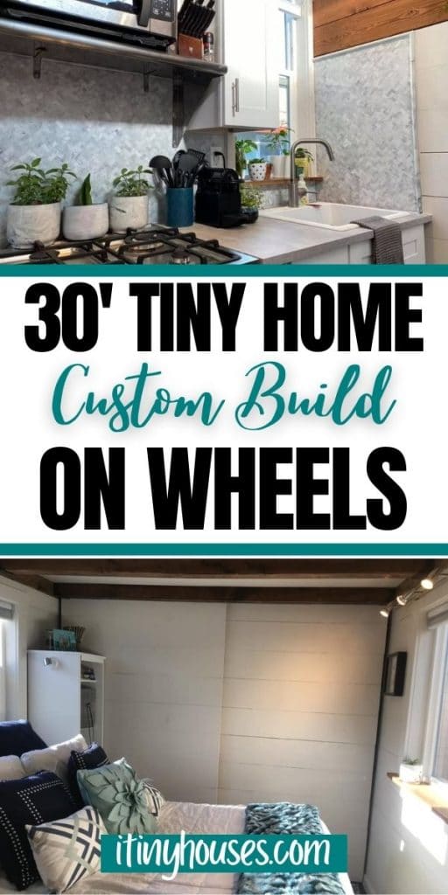If you love customization that definitely aren’t cookie cutter, then this 30′ tiny house on wheels is going to be a perfect fit! From the custom doggy door to the unique painted wood accents and excessive amounts of built-in storage, this home has something for everyone.
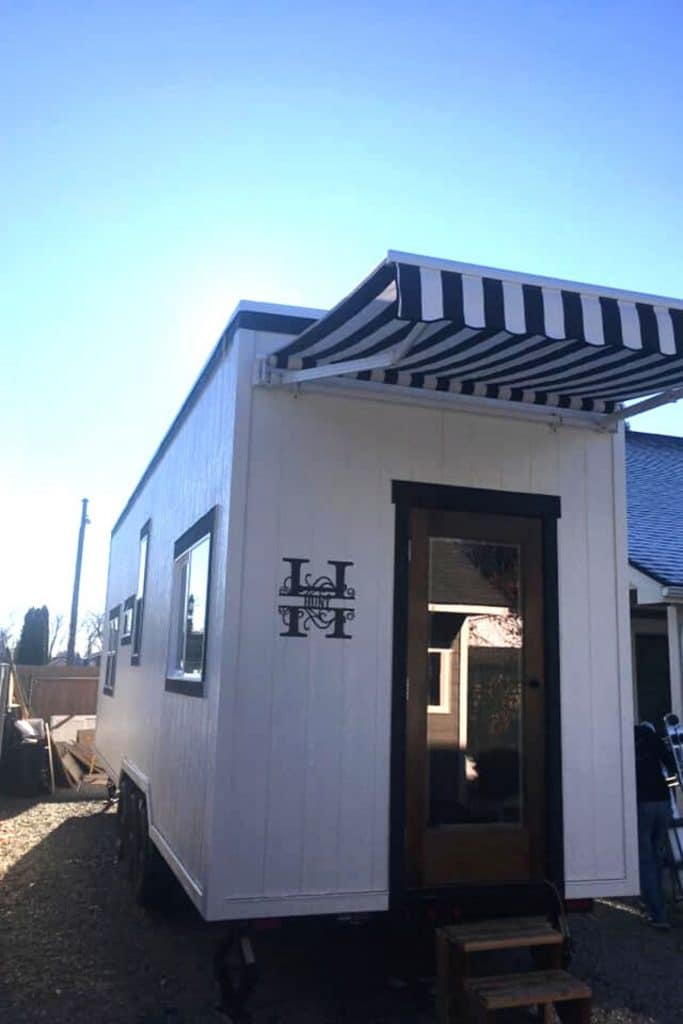
This tiny home was customize to suit the needs of the owners, but now they are moving on and you are in luck! This space is uniquely designed and absolutely stunning inside and out.
The kitchen space features a cook top, oven, apartment-sized refrigerator, microwave, and even a dishwasher! It’s a cozy space but with cabinets and shelving above, below, and beside the space, you have more than enough room to store all of your supplies.
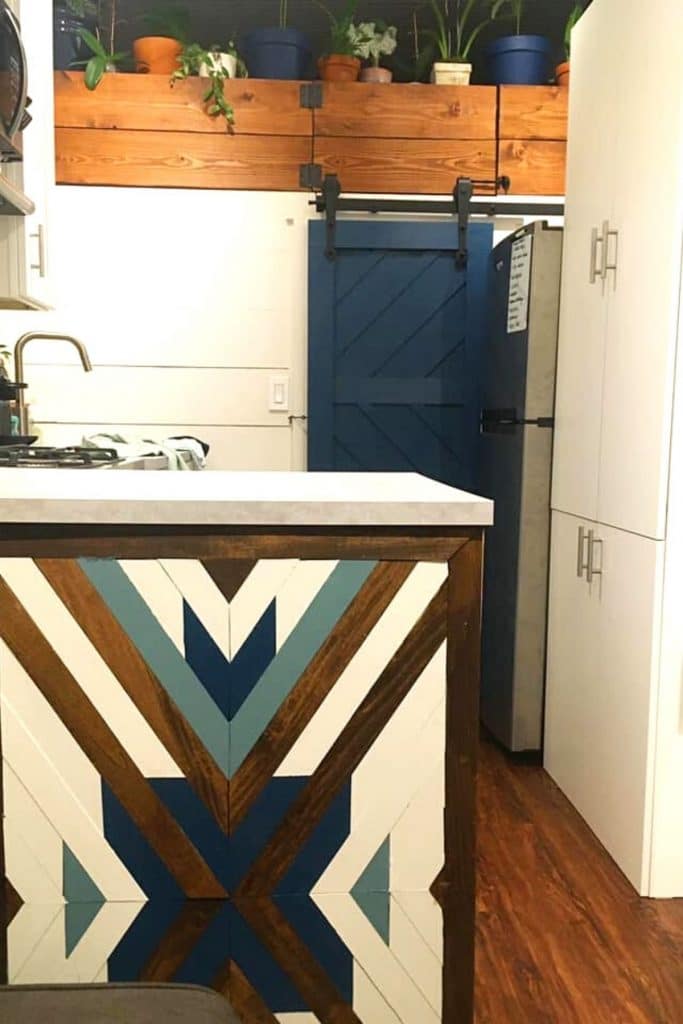
A gourmet kitchen this is not, but useful, it most definitely will be for you! A backsplash adds color and style with the deep sink being a huge selling point for anyone who loves the farmhouse style.
You will also notice above the wall at the back of the kitchen is a lovely wooden miniature wall holding plants. This unfinished loft space could be used for storage or potentially turned into a second sleeping area.
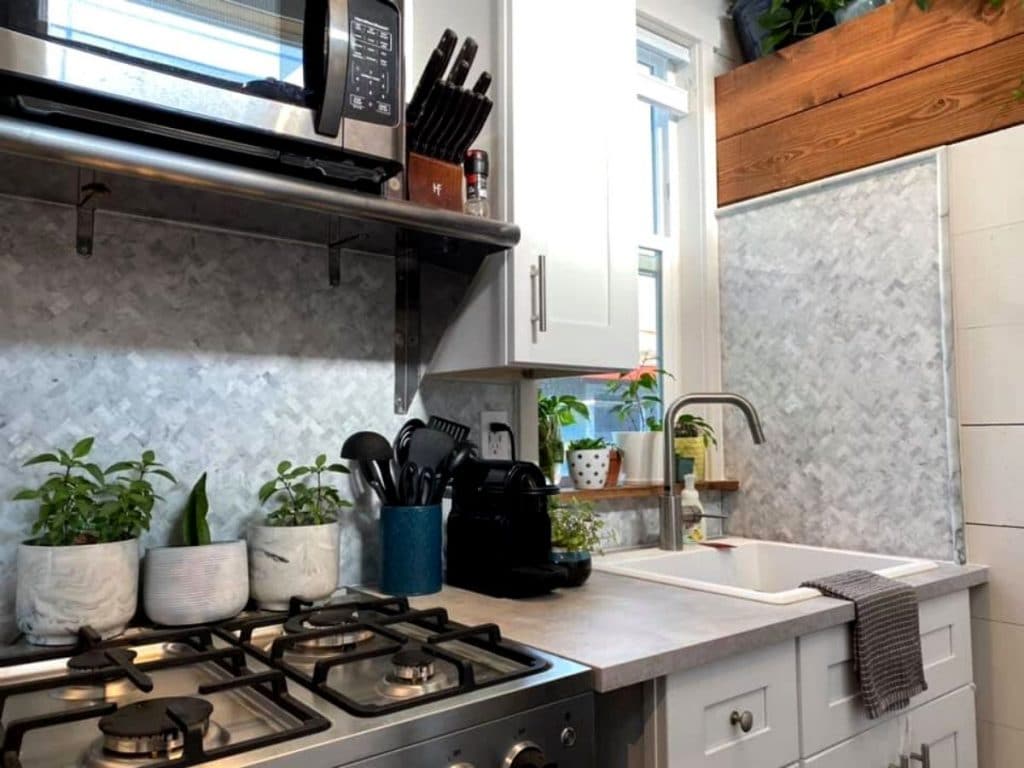
Across from the kitchen is a small living space. Against the windows is just enough room for your sofa or sleeper sofa. While not large, it is cozy and ideal for relaxation or a guest visiting.
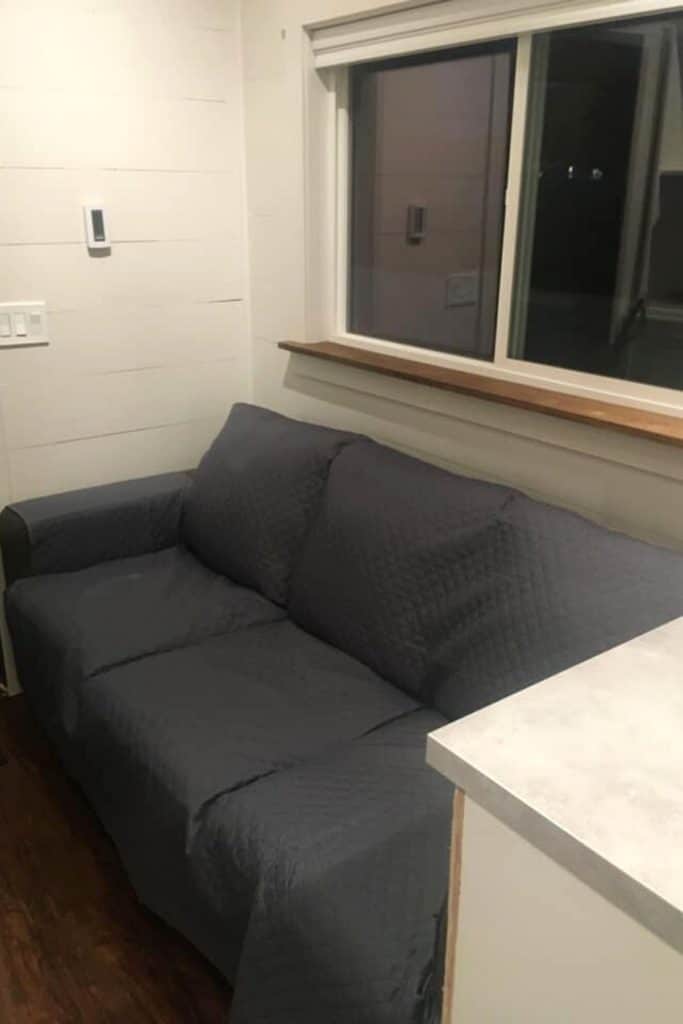
Across from the sofa is one of my favorite parts of this home. A built in entertainment center has shelves on both sides and an open space for your television or additional storage. Below the open shelves are cabinets making storage of movies, music, games, or extra supplies easy to manage.
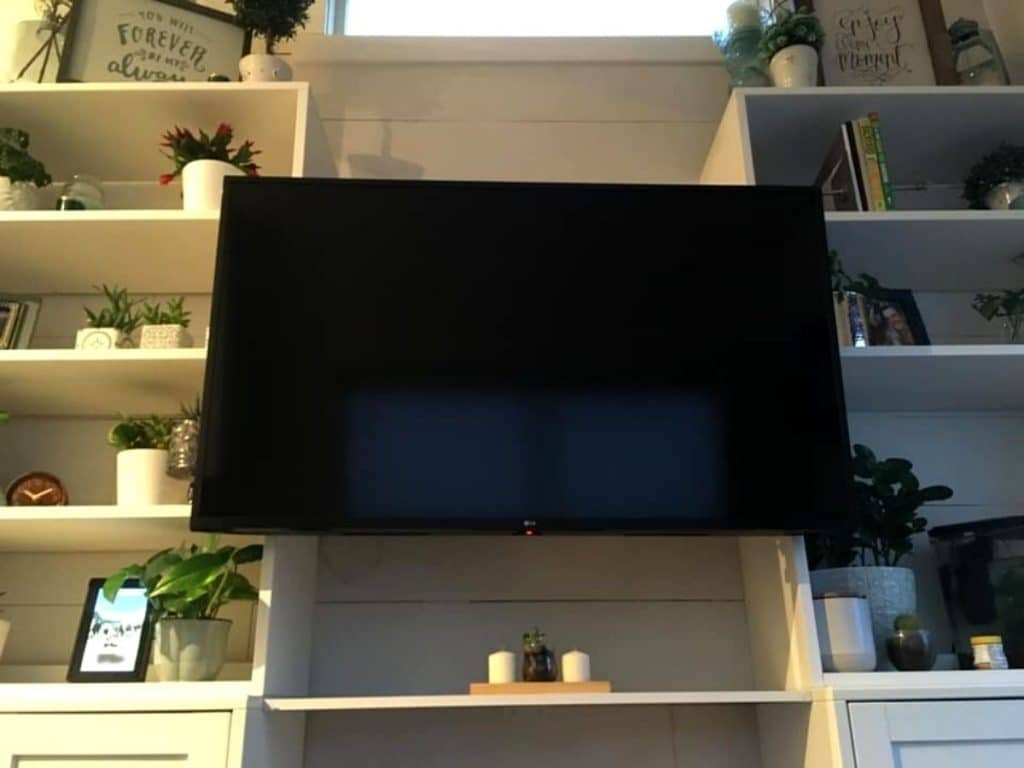
The private bedroom is another wonderful customization in this home. If you like and need storage, then you won’t be disappointed here. On the back wall of the bedroom is a sliding door hiding huge closet space! There is even a built in shelving system just by the bed for all of your daily needs!
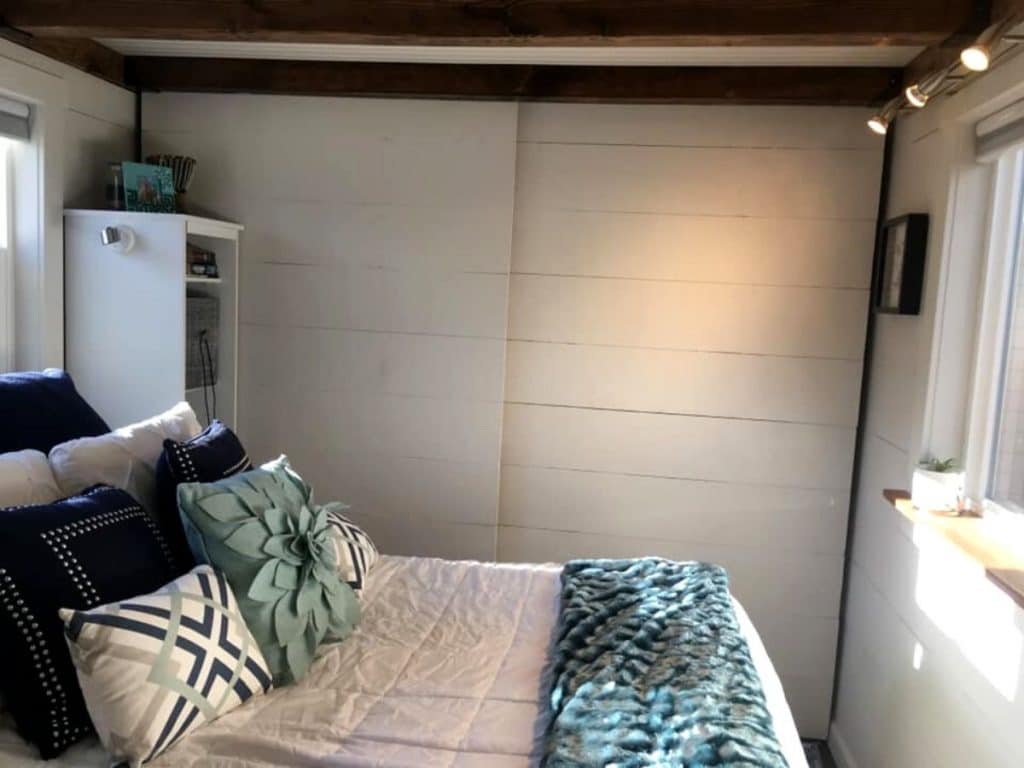
Check out those shelves and the closet area! So large and perfect for a family or just an individual with a love of shoes! There are many ways to customize this space and it can even be used for work space if preferred. You definitely have a lot of options in this home.
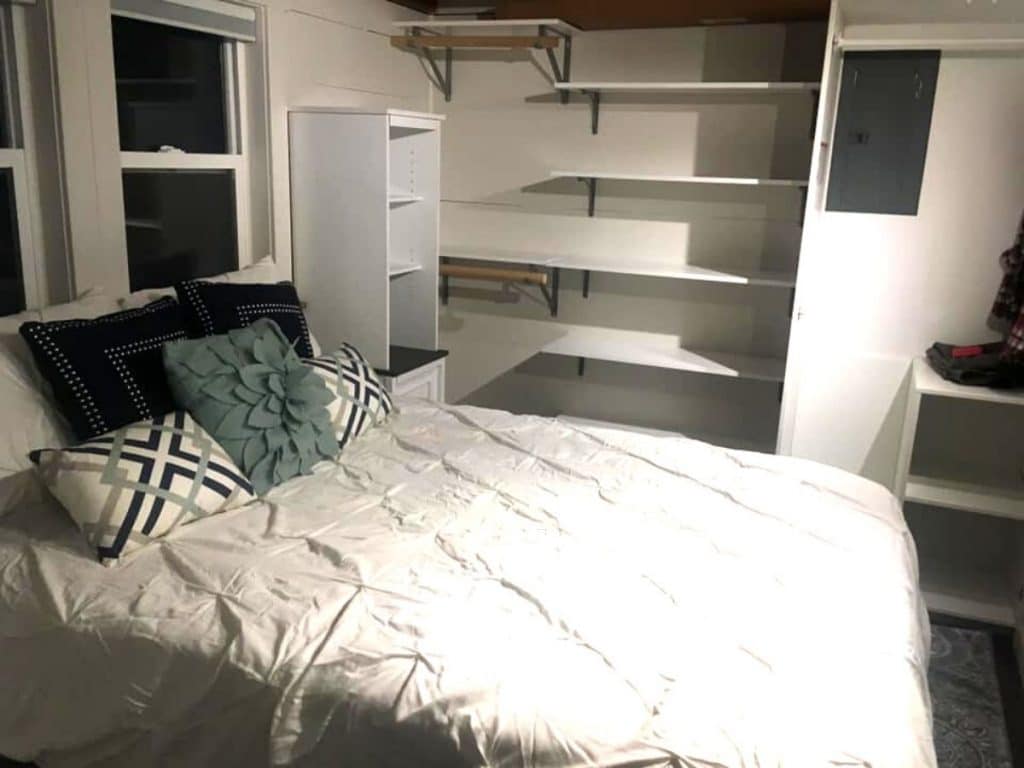
The bathroom is rather small for those who like a larger space, but it has all of your needs managed and then some. A small vanity holds a large bowl sink and large oval mirror. Beside this area is a washer and dryer setup with shelving above making it easy to do laundry at home no matter where you park your home.
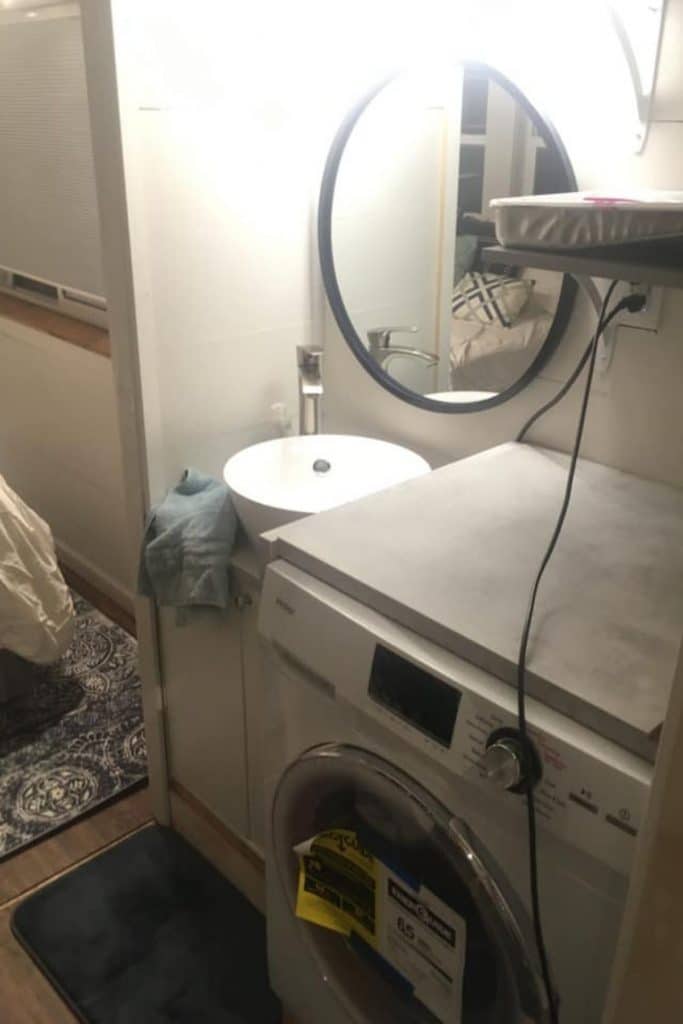
The tiled lined shower in the bathroom is spectacular and really makes the smaller space feel cozy and upscale. Detailed tile adds to the look and creates a beautiful spa experience.
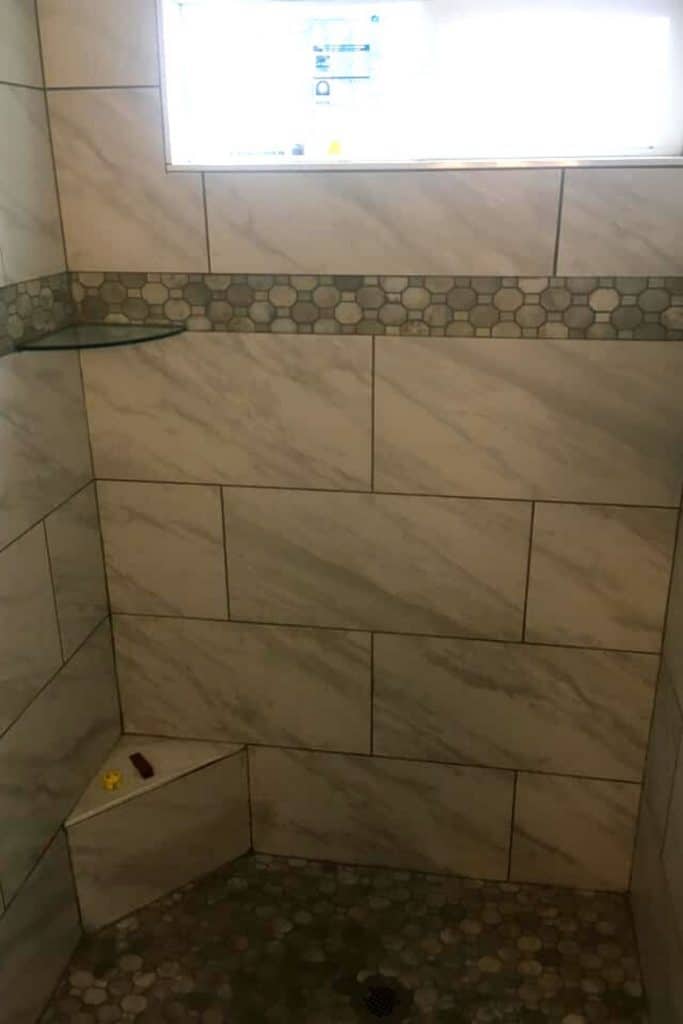
Throughout the home, you’ll find beautiful features like this door that combines reclaimed rustic wood and painted wood for a unique look. The chevron or arrow design is beautiful and really adds character to the space without taking away extra space you will need.
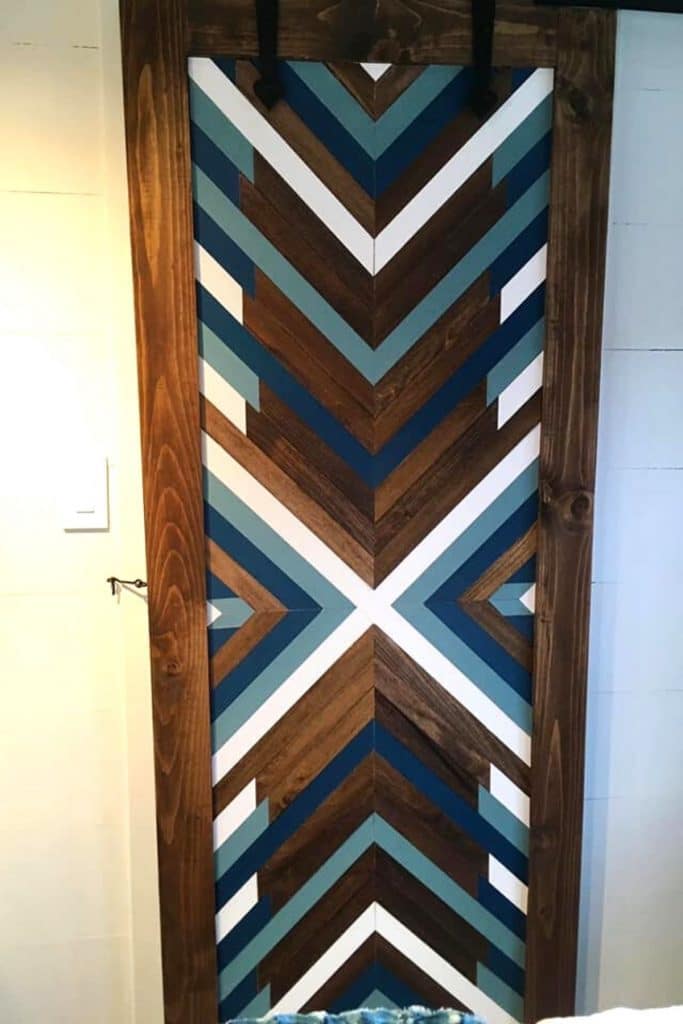
For more information on how to make this stunning custom tiny home your own, check out the full listing in our Tiny House Marketplace. When making inquiries, let them know that iTinyHouses.com sent you!

