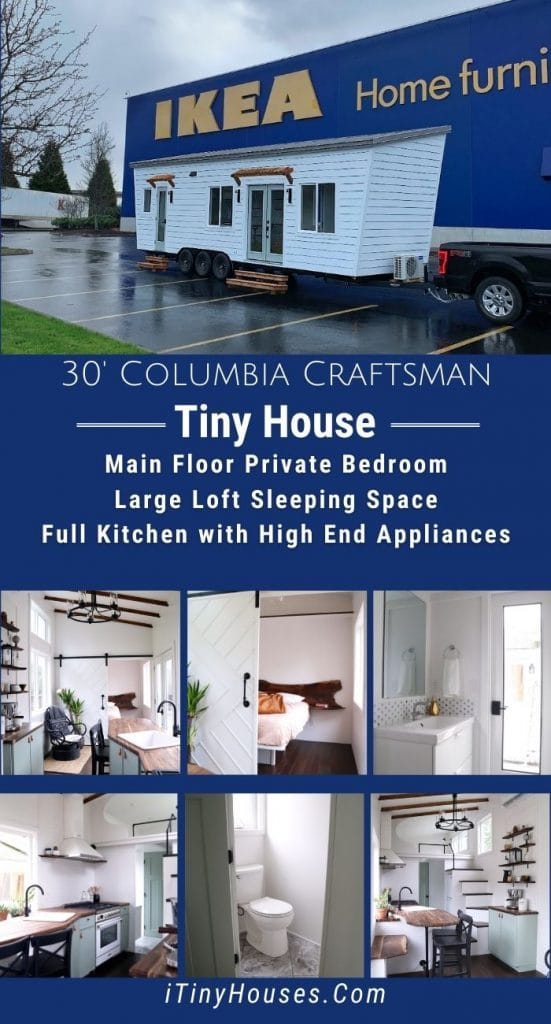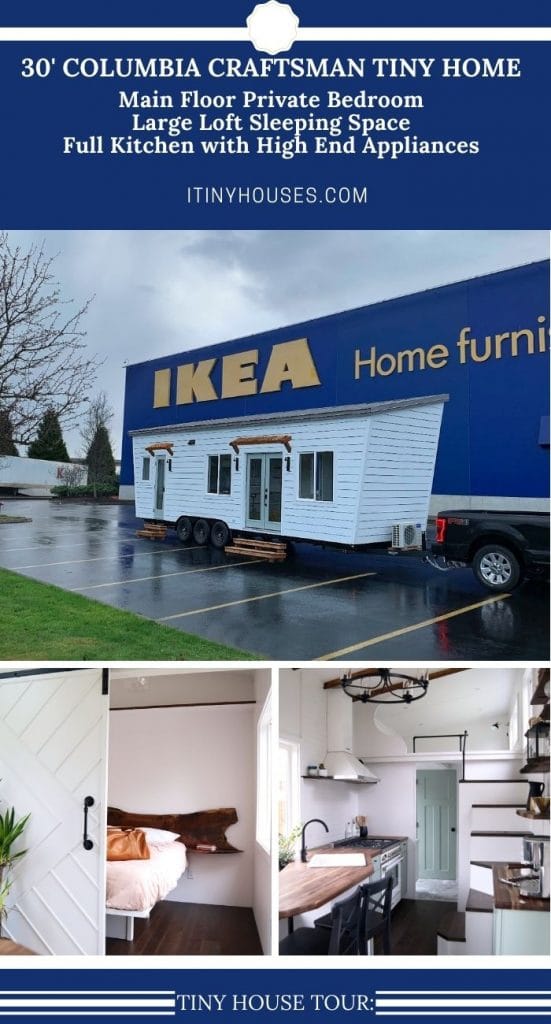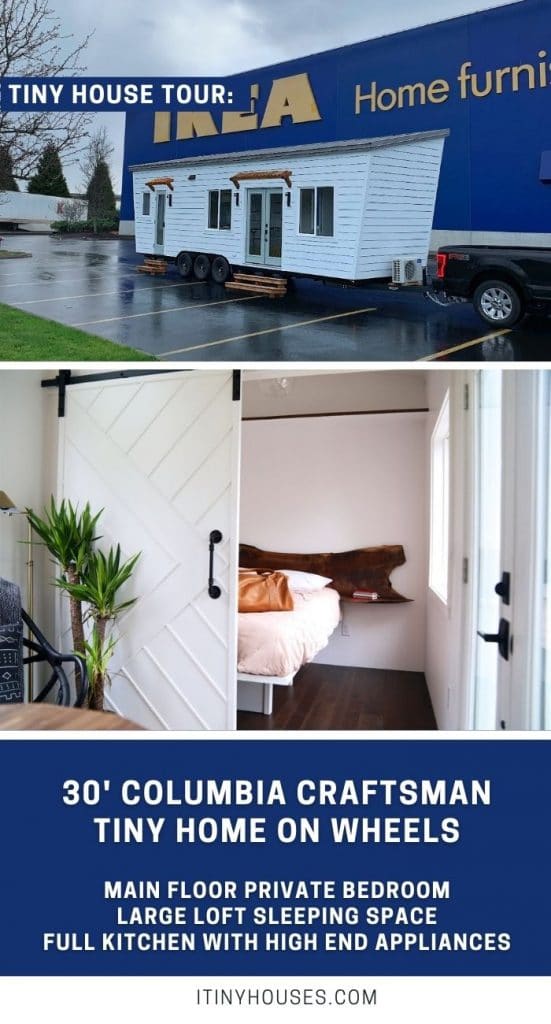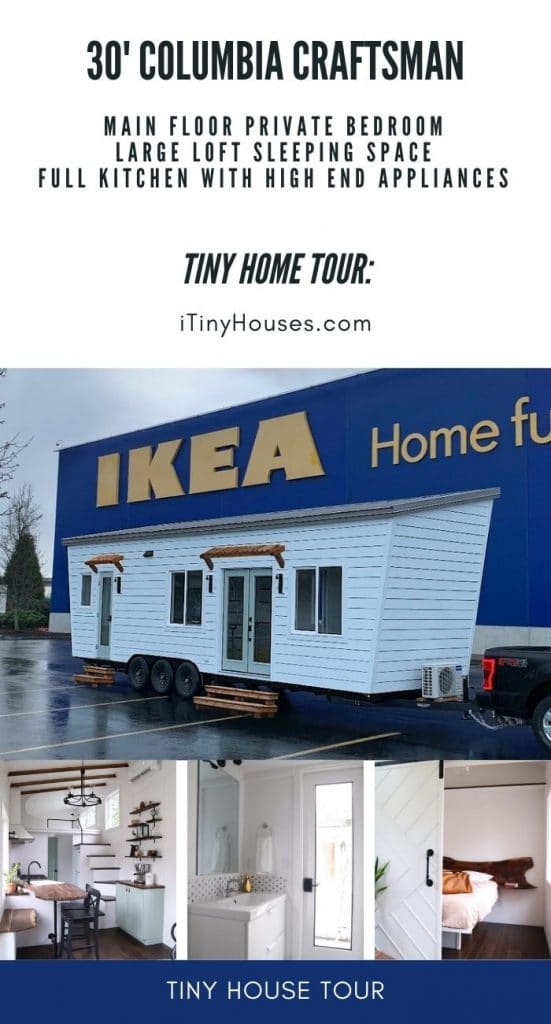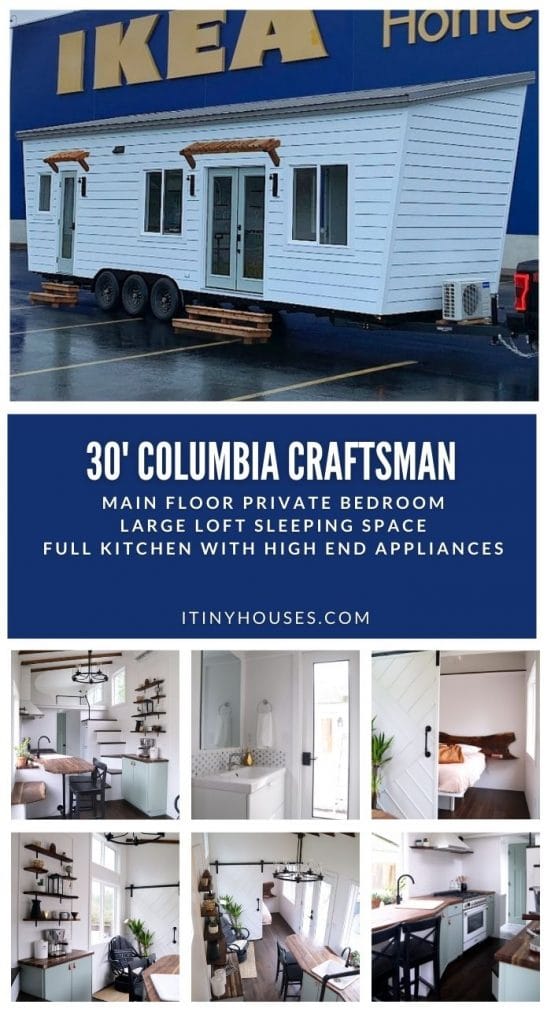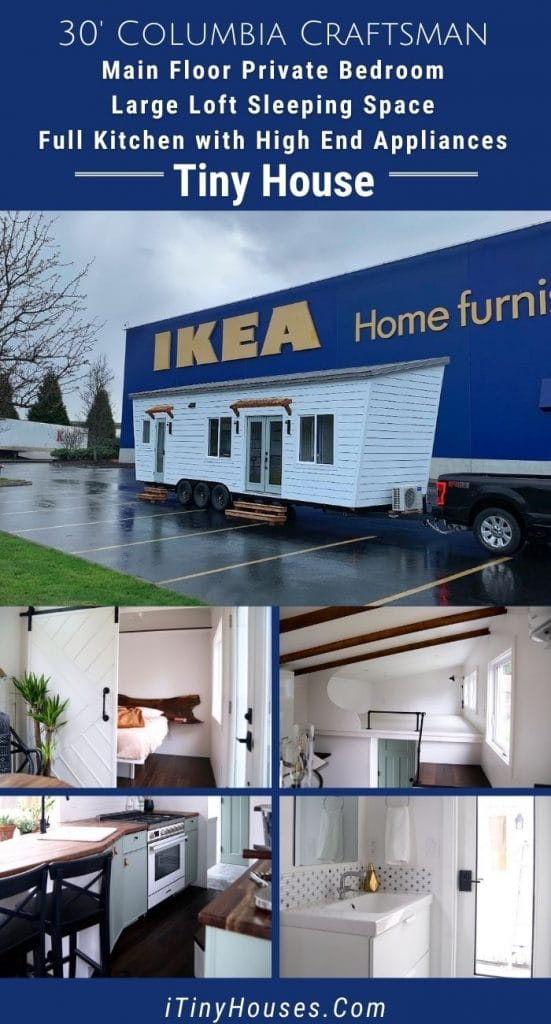Handcrafted Movement has made yet another stunning creation in the Columbia Craftsman model tiny home. This home on wheels has everything including a private main floor bedroom, large closet space, loft for a second sleeping space, and a stunning kitchen.
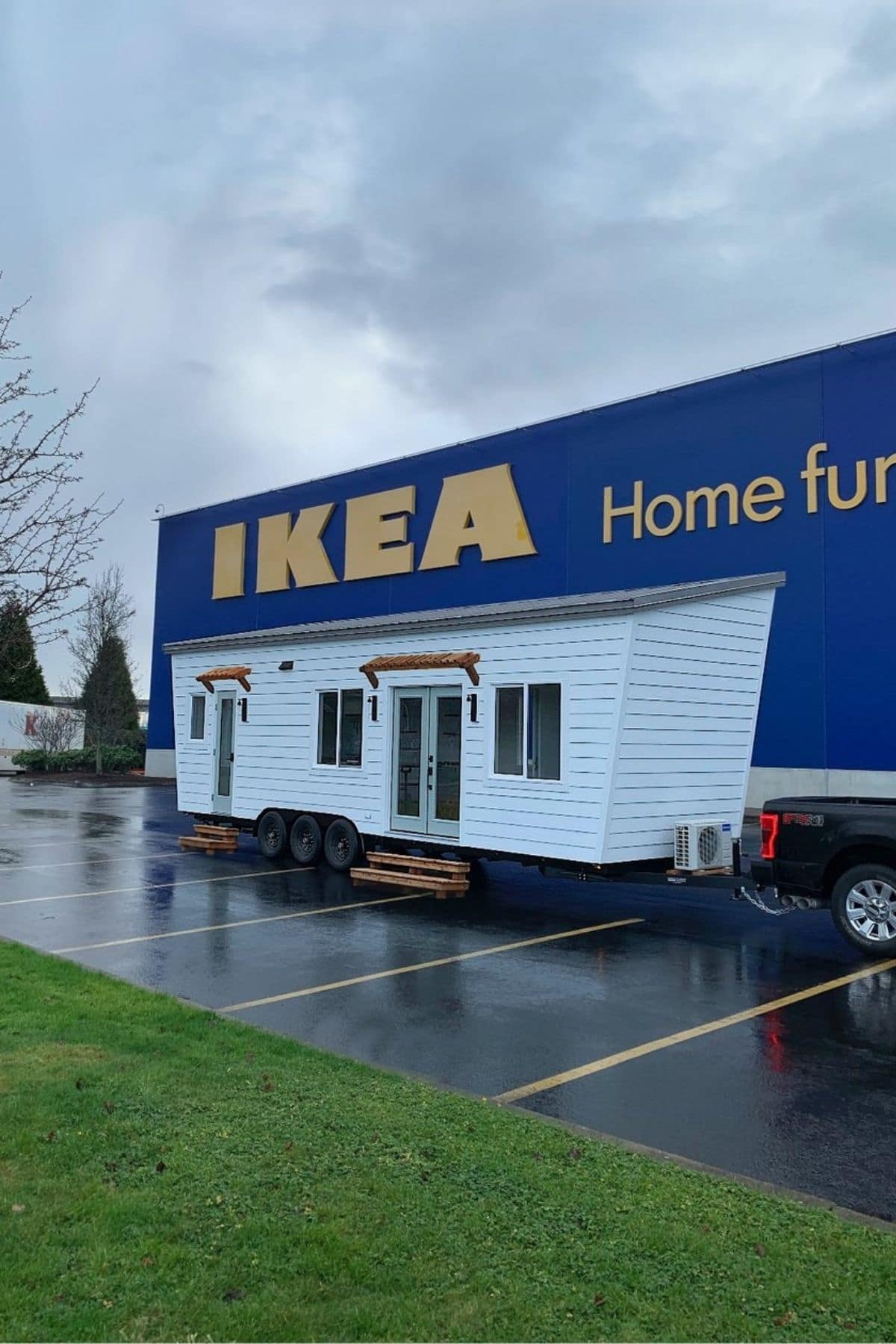
The listing price on this 30′ tiny home on wheels is currently $119,000. Updates and changes can change raise or lower that price.
Inside the home are a first-floor bedroom with barn door closure, open living space, full kitchen with dining space, large loft, private toilet and shower with an open closet and vanity space, and more storage than you could imagine.
The exterior of the Columbia Craftsman is board and batten siding in a beautiful clean white shade with Pacific cedar accent pieces and trim. A sloping roofline gives height to one side of the home. Along with the main French door entrance, there is an additional single door that opens into the closet and vanity area just behind the kitchen.
Inside the home, the private bedroom at the front includes a stunning salvaged walnut headboard that matches the walnut countertops in the kitchen. The open living space can hold chairs or a small sofa, with room for additional small tables if desired.
In the kitchen are full-sized appliances, a small 3 seat dining area with a short built-in bench against the wall, and room for two stools or chairs on the outside.
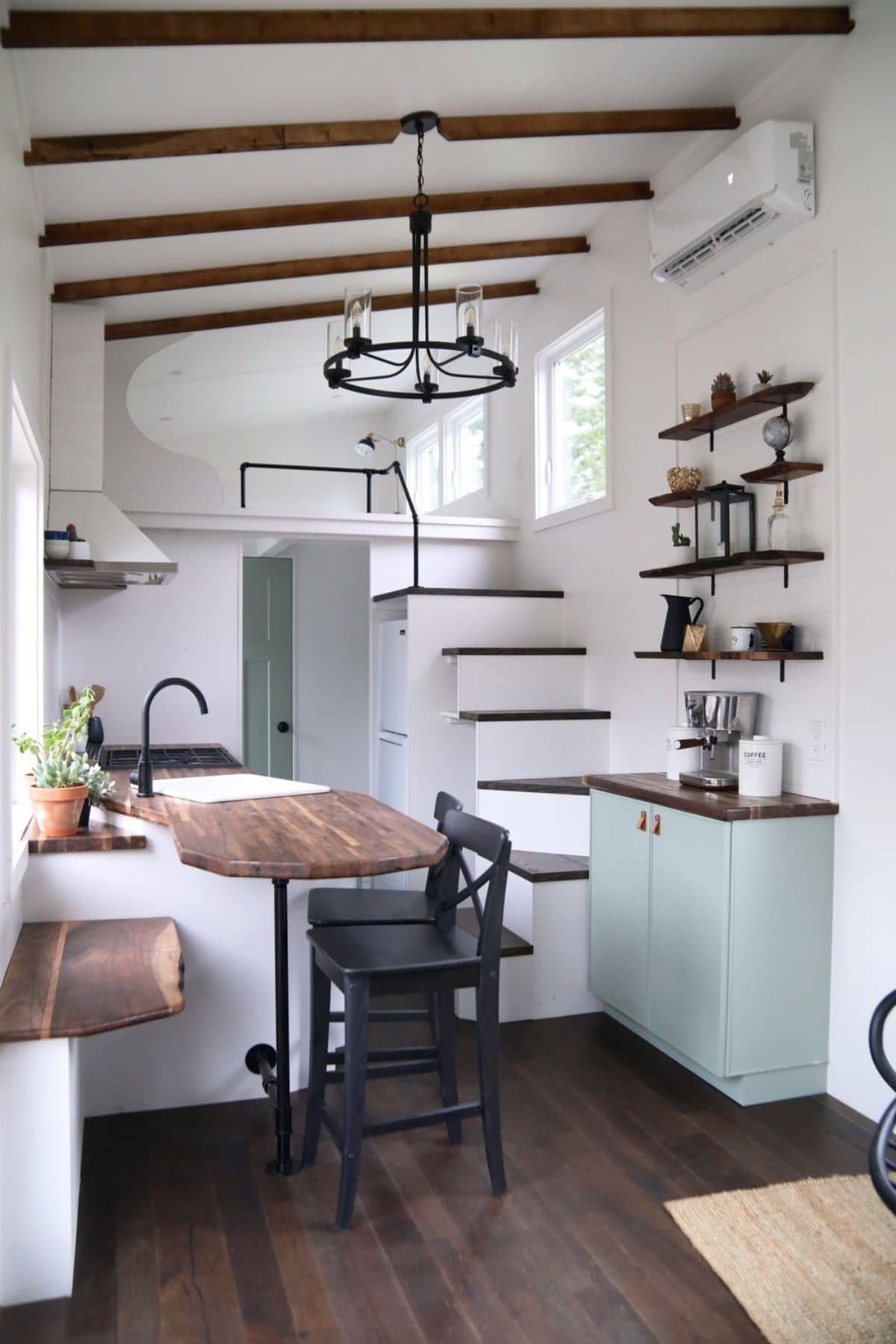
A full-sized white gas range fits easily into the space with a large vent hood above. While there aren’t upper cabinets in the kitchen, there is room to add additional shelving if needed.
In the image below, you get a nice overall look at the space including the large open loft above. Behind the kitchen is an open space with the closet and sink, but the toilet and shower are tucked behind that door with matching light green finish.
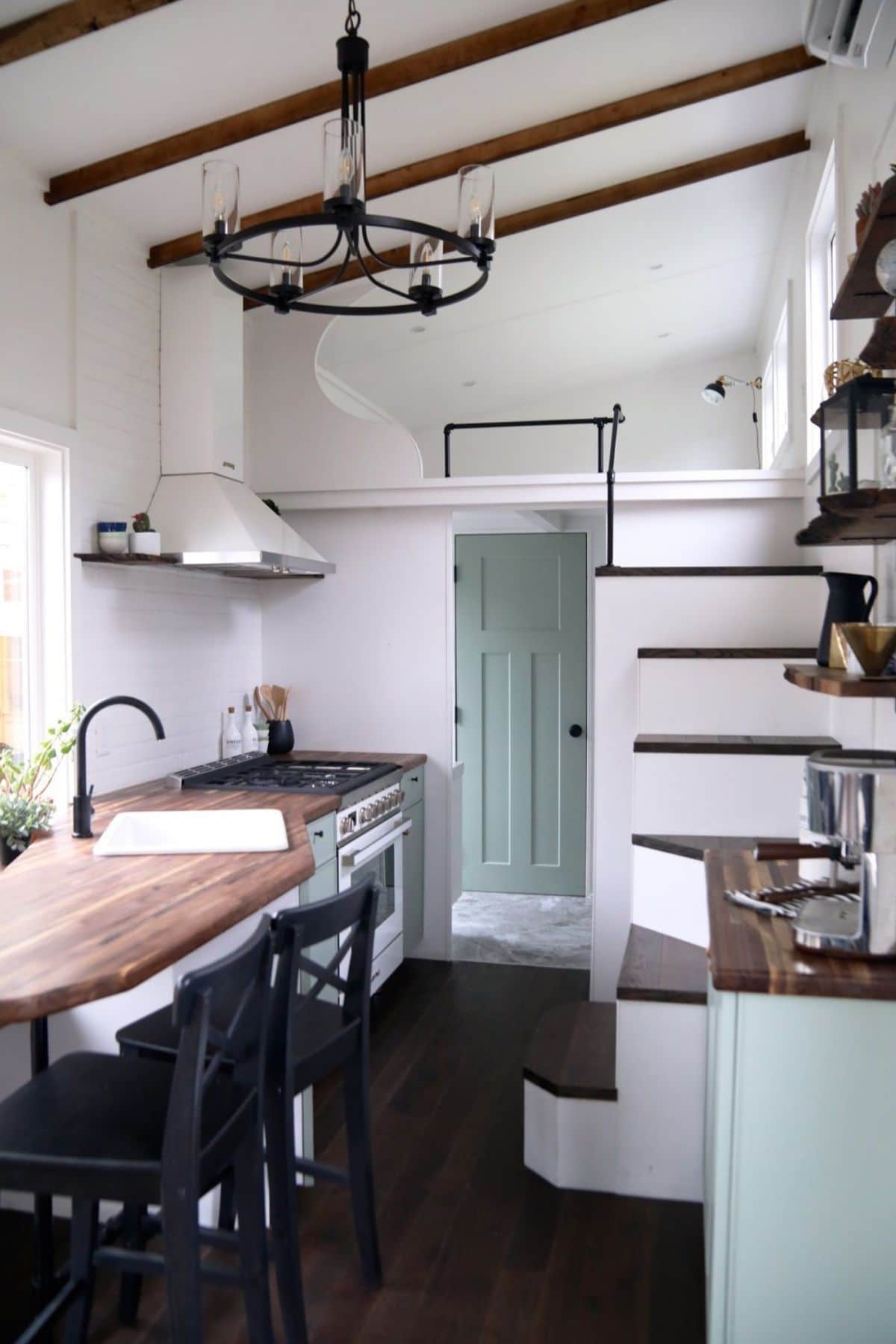
The small cabinet in front of the stairs to the loft makes an ideal place to tuck away larger pots and pans, or countertop appliances. As shown, it is used as a coffee station, and that is also a brilliant choice.
You can also see, from this angle, the open cubbies beneath the stairs and the refrigerator tucked into the largest space.
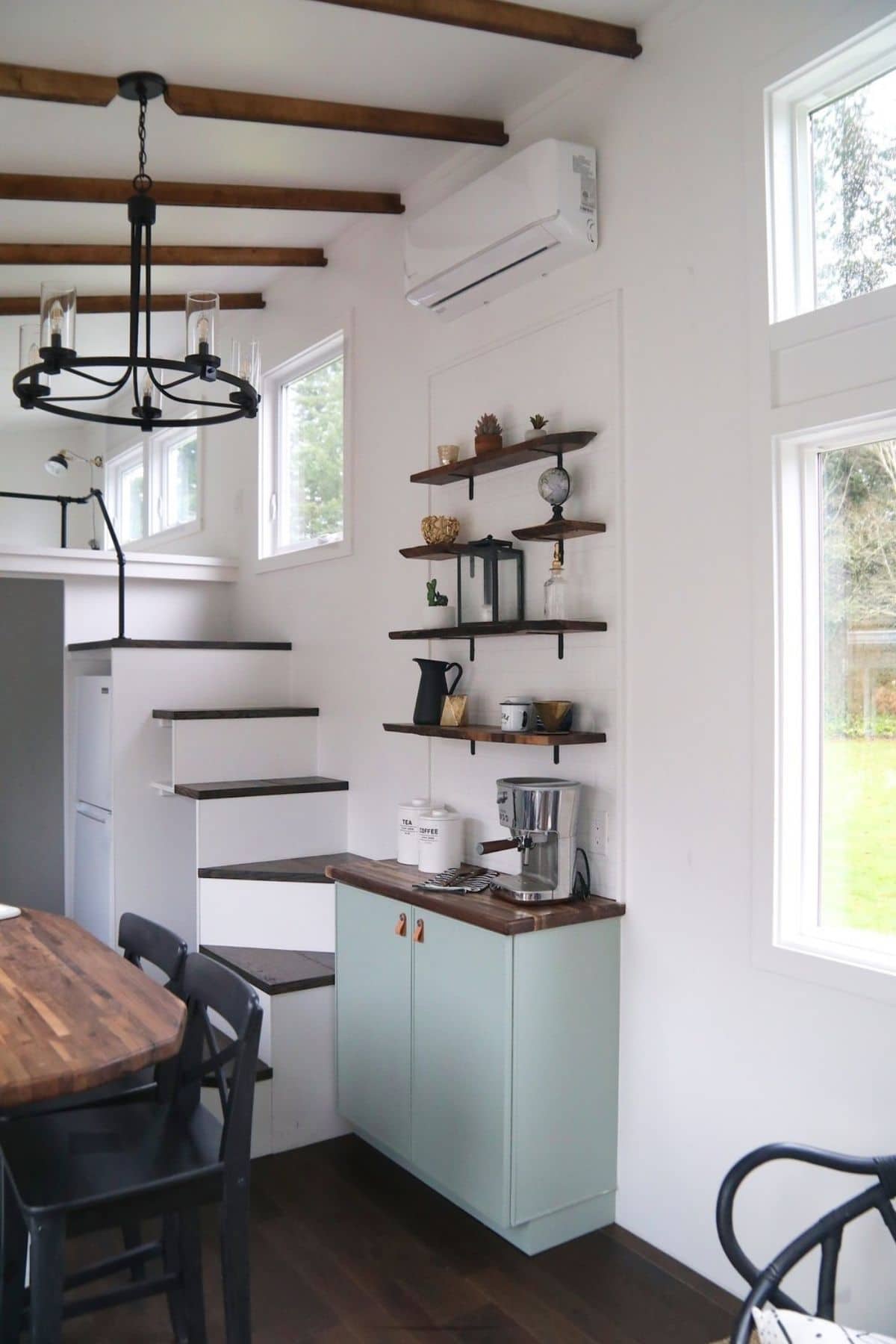
One great use of space in this home is the angled kitchen counter with the sink not being straight but at an angle. It leaves the kitchen open but still adds a separate room feeling.
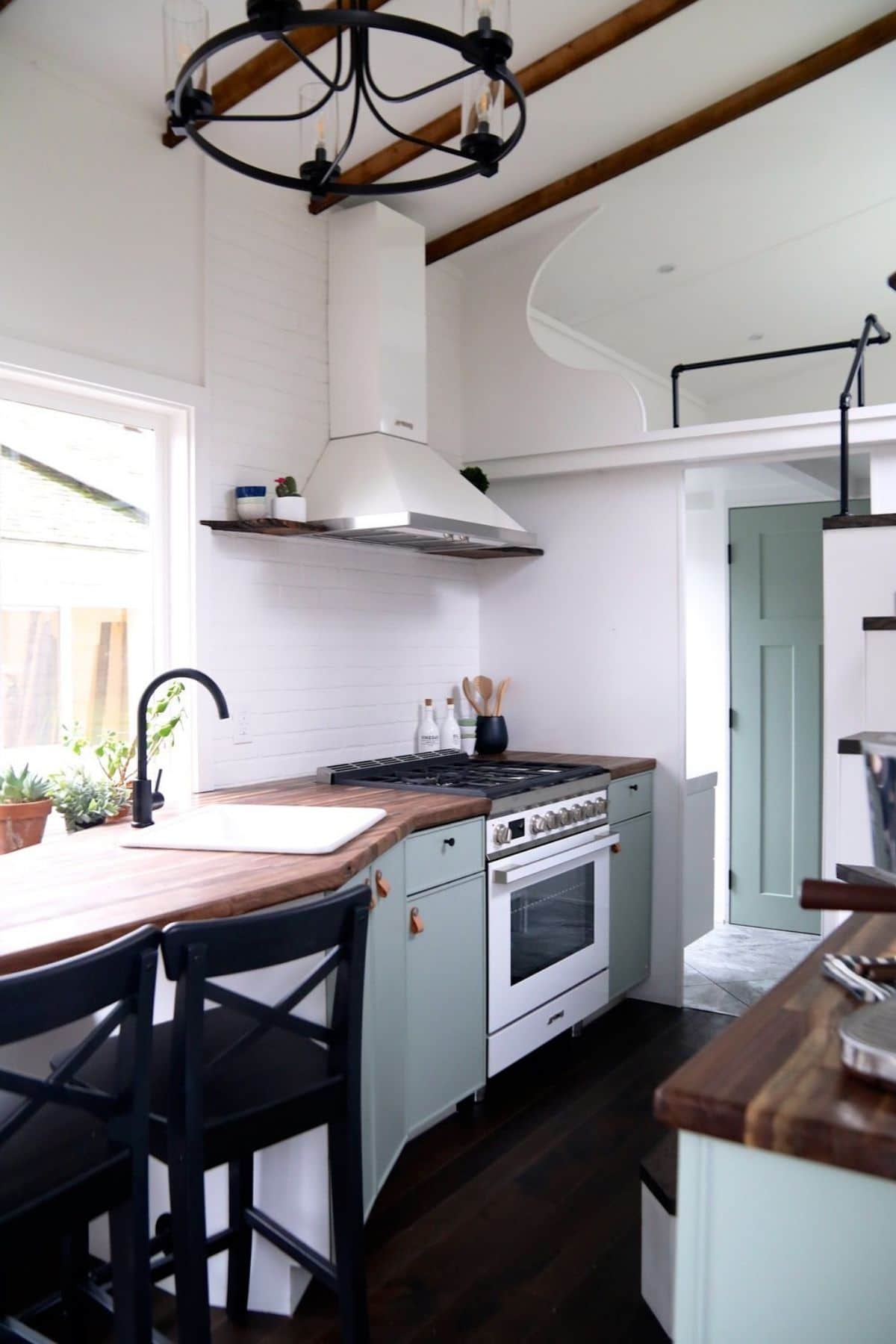
When you head up the stairs to the loft, you will find an extra-large space that easily fits a king-sized mattress. Not only is there a wall-mounted lamp by the far window, but 4 recessed lights in the ceiling. Plus, in this area you have at least two outlets so you can easily charge electronics, have a fan, radio, or even television in the loft.
This could be used as the second sleeping space, a small home office, or just for off-season storage needs.
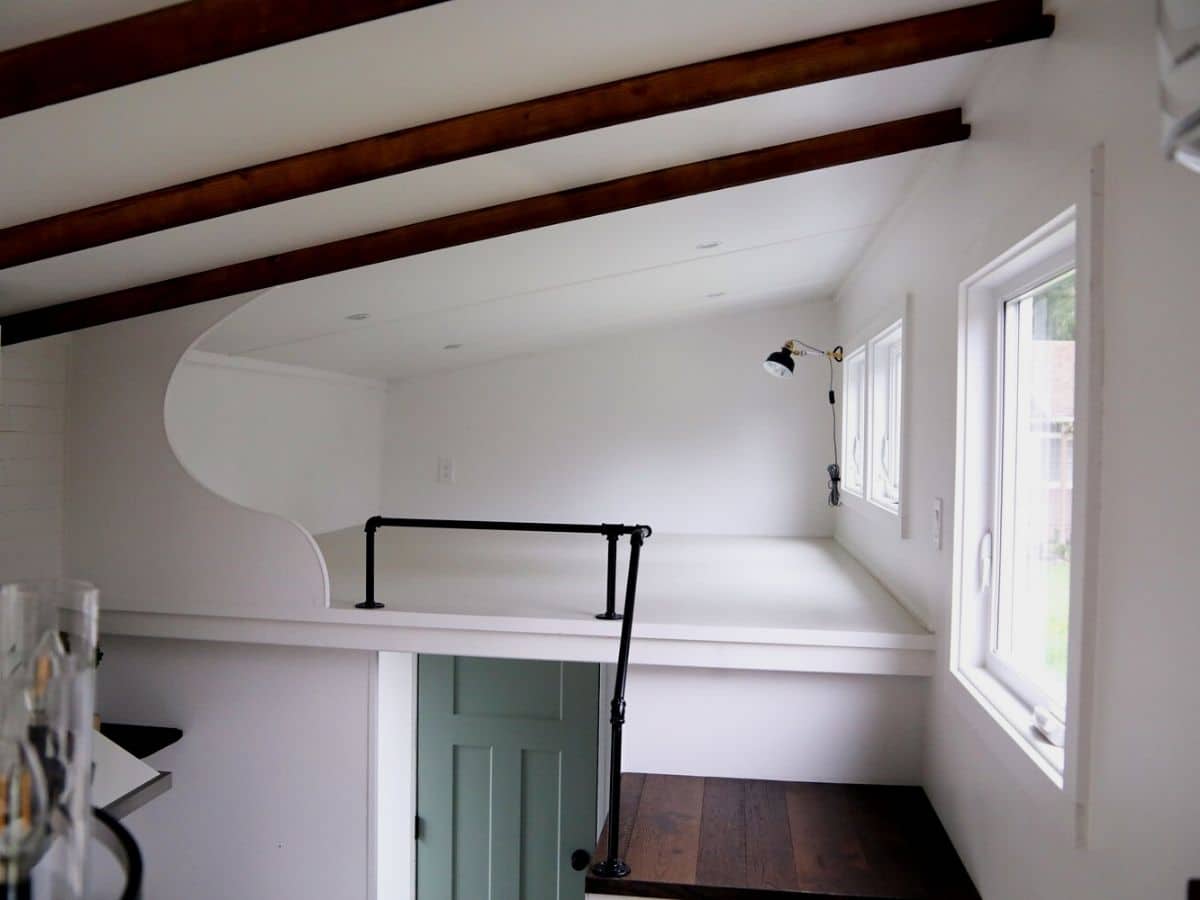
Looking down from the loft, you get a better idea of the open living space between the kitchen and bedroom. In this picture you see a single chair on the rug, but it would be easy to fit a loveseat, small sofa, or a convertible hideaway bed in that area if desired.
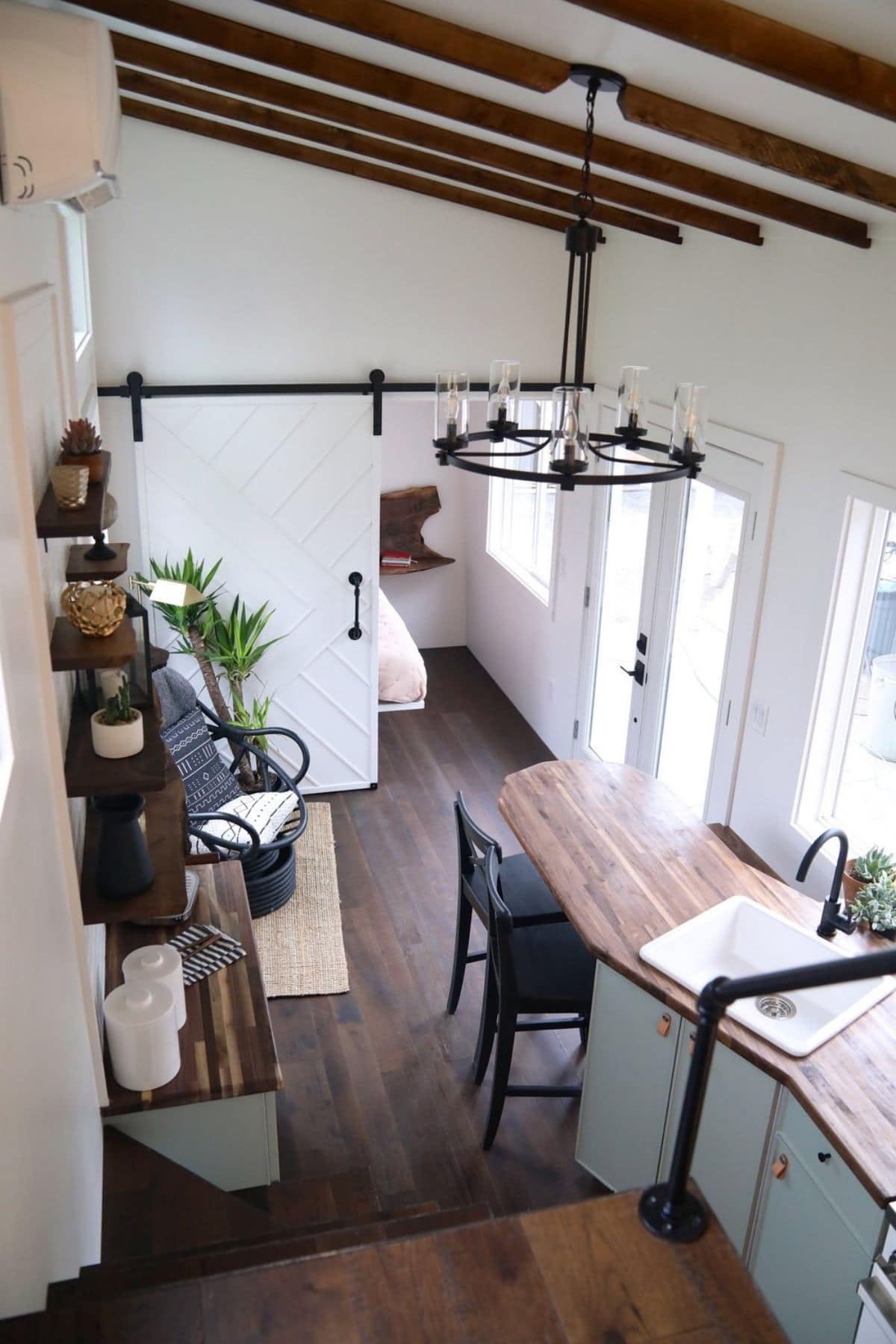
Just behind the kitchen is this open space with the bathroom vanity and sink right by the extra rear door. I love the delicate backsplash tile here and how large the storage is beneath the sink.
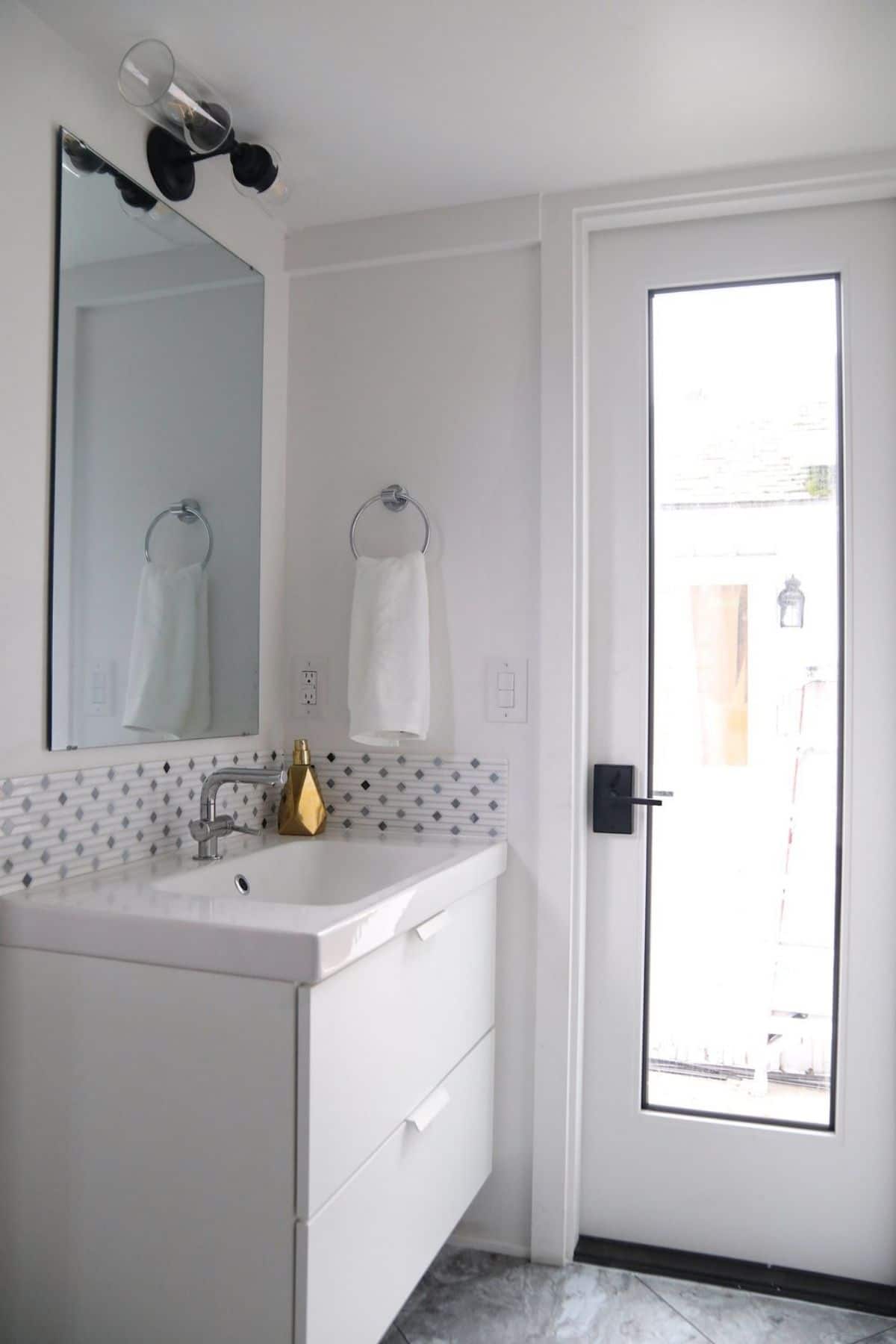
On the other side of this area is the closet with a rod on top. This also holds the electrical box and hookups for a laundry system if desired. It could definitely become an at home laundry area but is also ideal for using as just a closet or storage area.
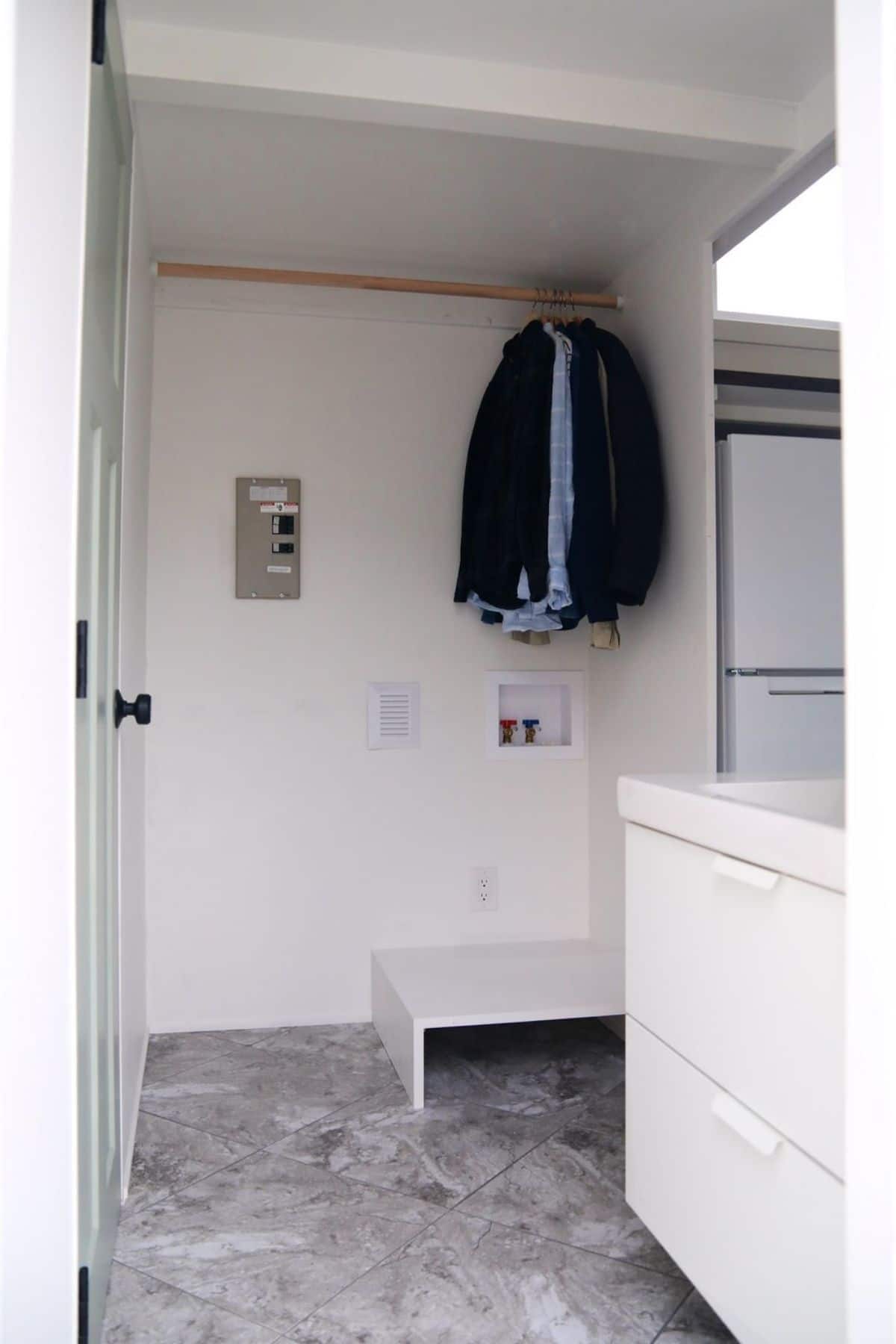
This home is traditionally plumbed with an on demand hot water heater so your morning shower never has to be rushed.
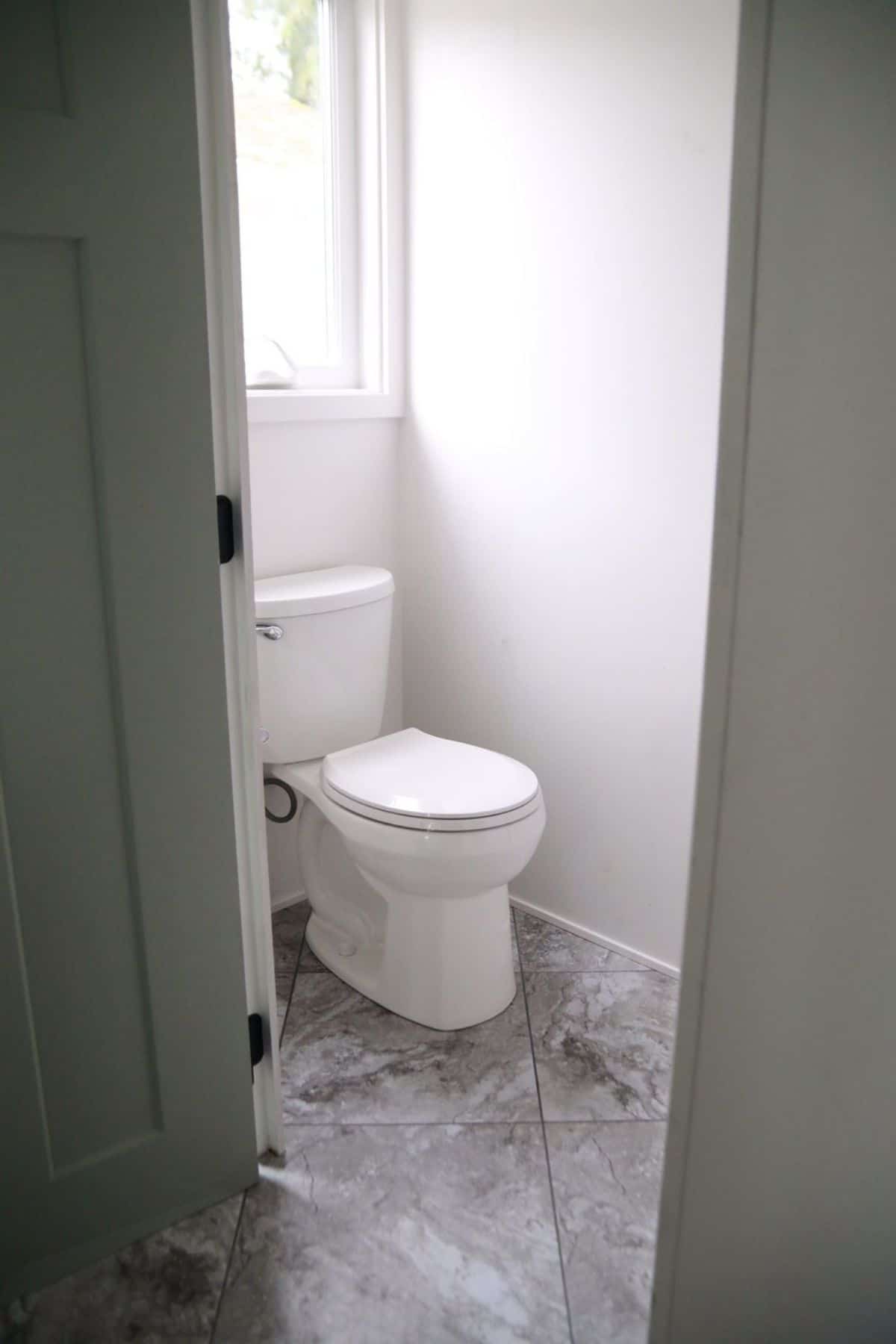
The shower is a bit larger than some but still a basic space with a built-in unit including small shelves on each side. I do love the updated rainwater showerhead as an extra update to the space.
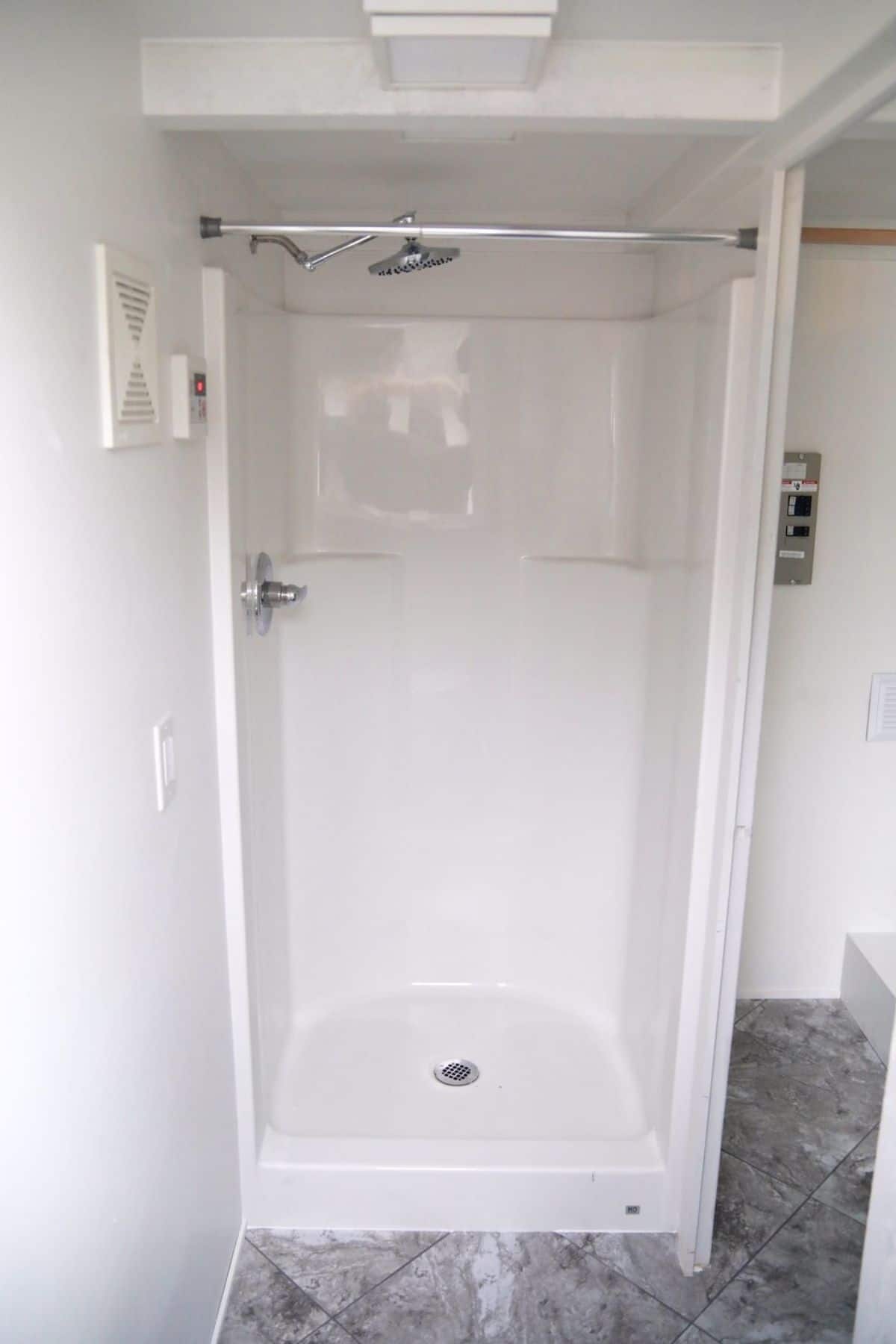
From the kitchen, you get another view into the main living space of the home. I love this look showing the extra open wall space above the bedroom door. You can easily add decor or additional floating shelves for storage here.
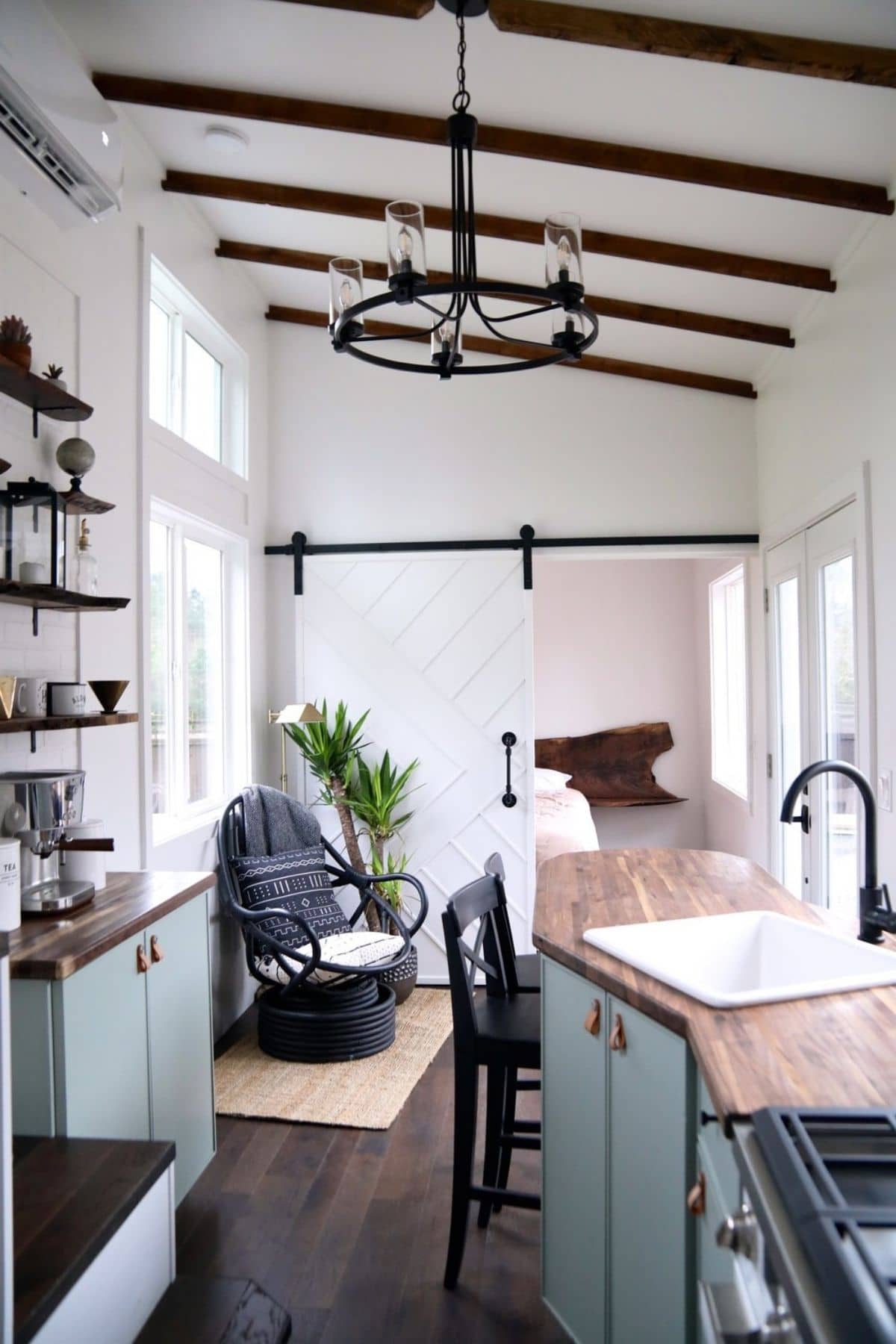
A mini split system keeps the home cool in the summer and warm in the winter as needed. With all of the windows, though, it would be easy to keep a nice breeze here at all times.
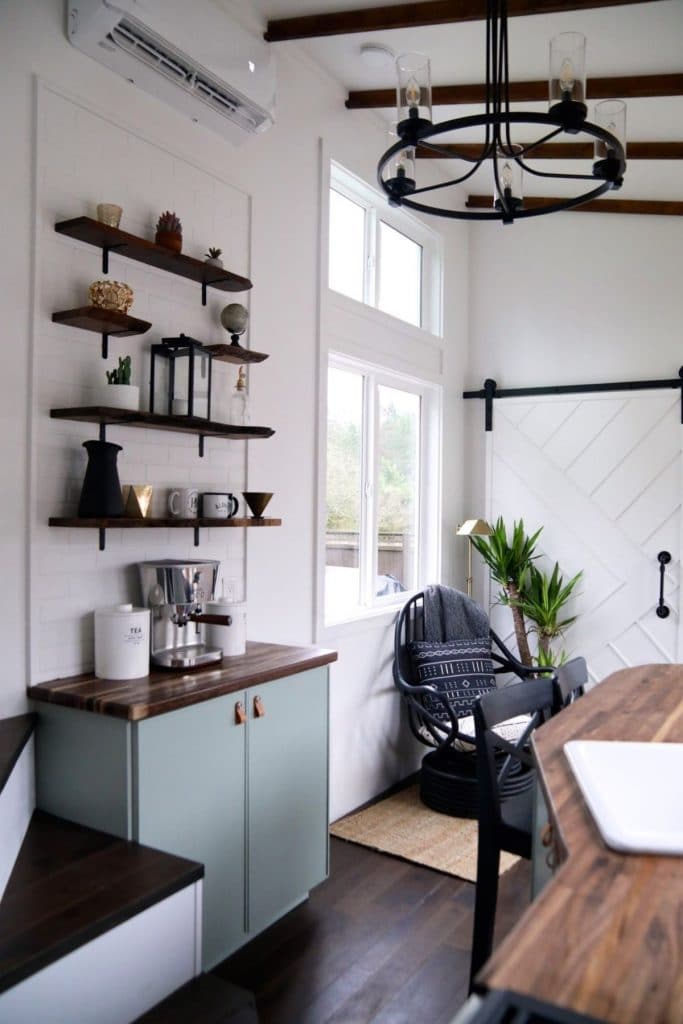
The private bedroom is small but has room for the queen-sized elevated bed against the custom walnut headboard. on either side of the headboard is a small shelf to act as a bedside table.
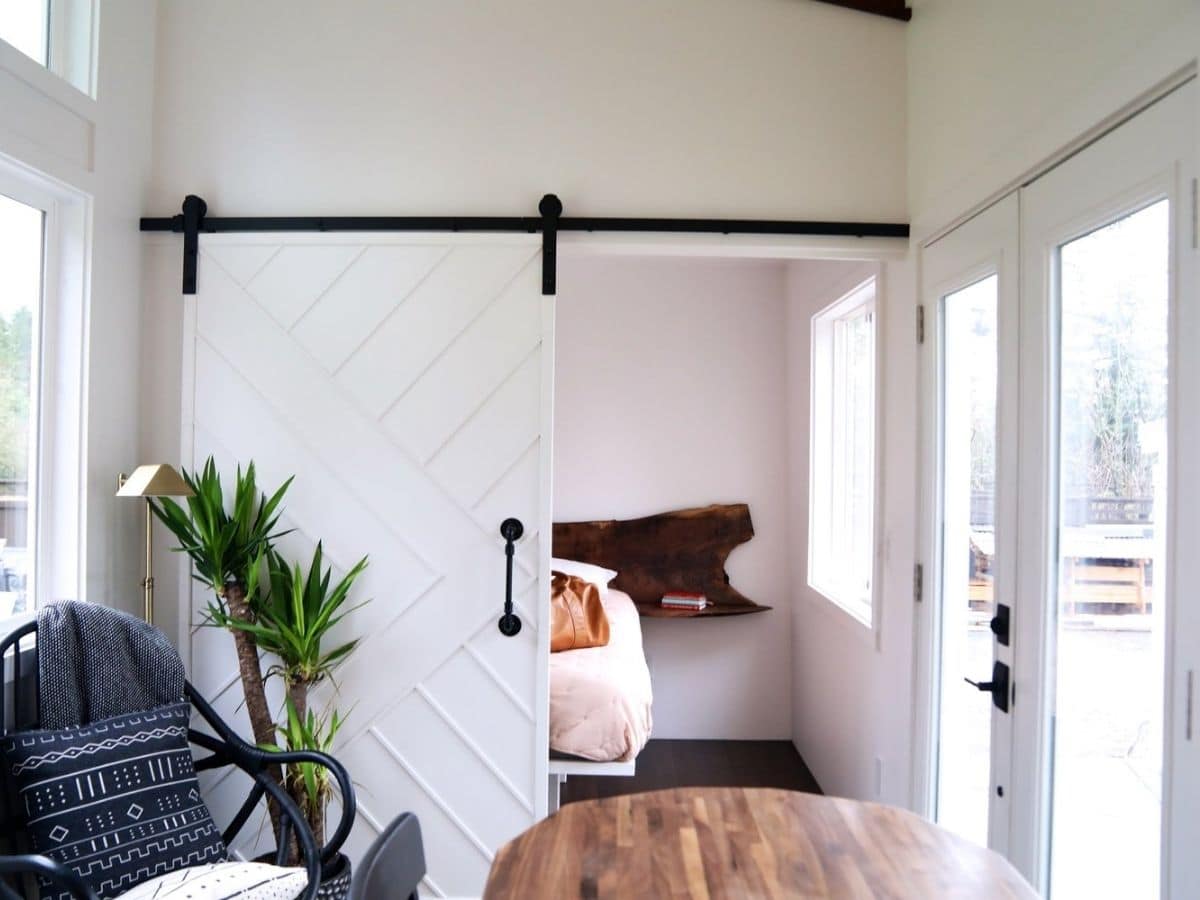
Underneath the bed, you have a nice bit of room for additional storage. This bedroom does not have closet space, but there is room under the window for a short chest of drawers or a similar storage setup for clothing if desired.
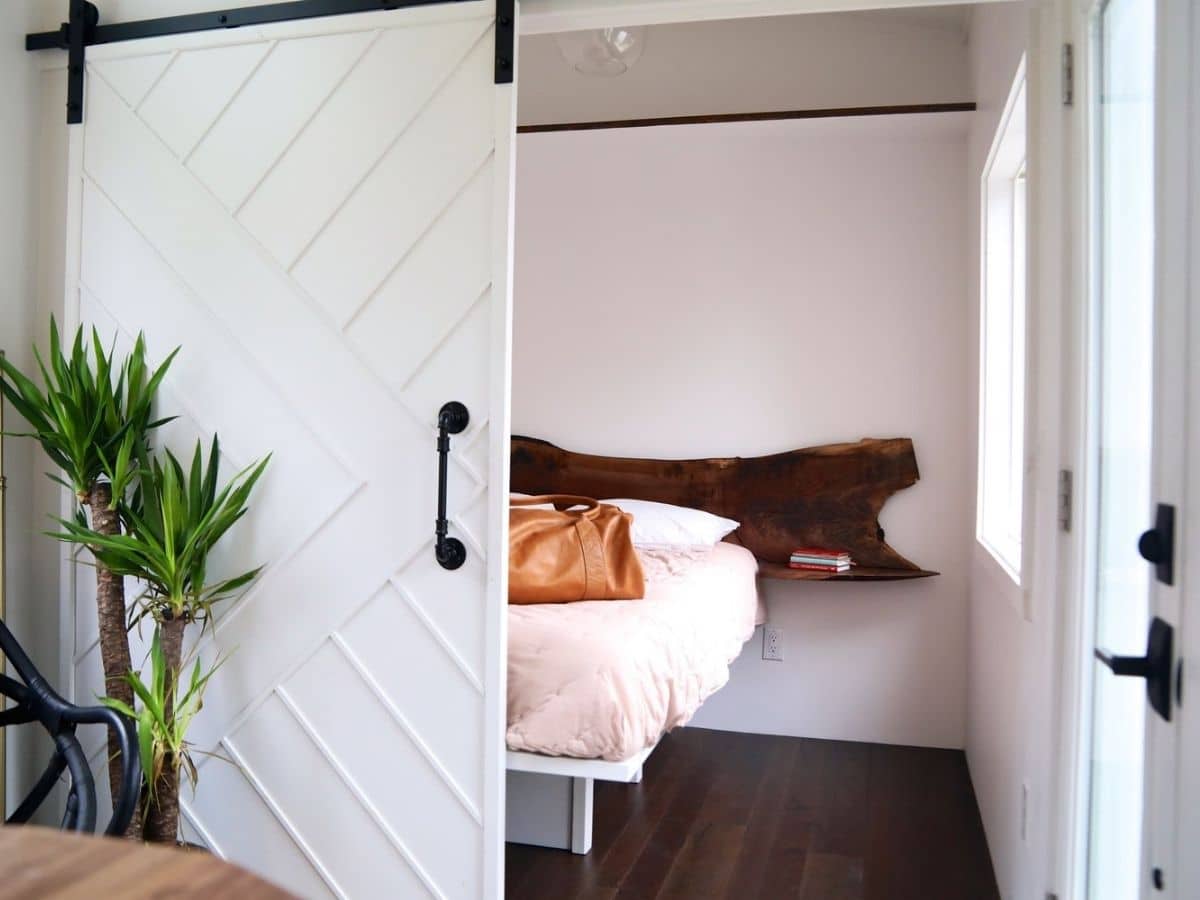
If you are interested in this model, check out this and more on the Handcrafted Movement website. Make sure you also follow them on Facebook and Instagram for more frequent updates on their latest models. Let them know that iTinyHouses.com sent you their way!

