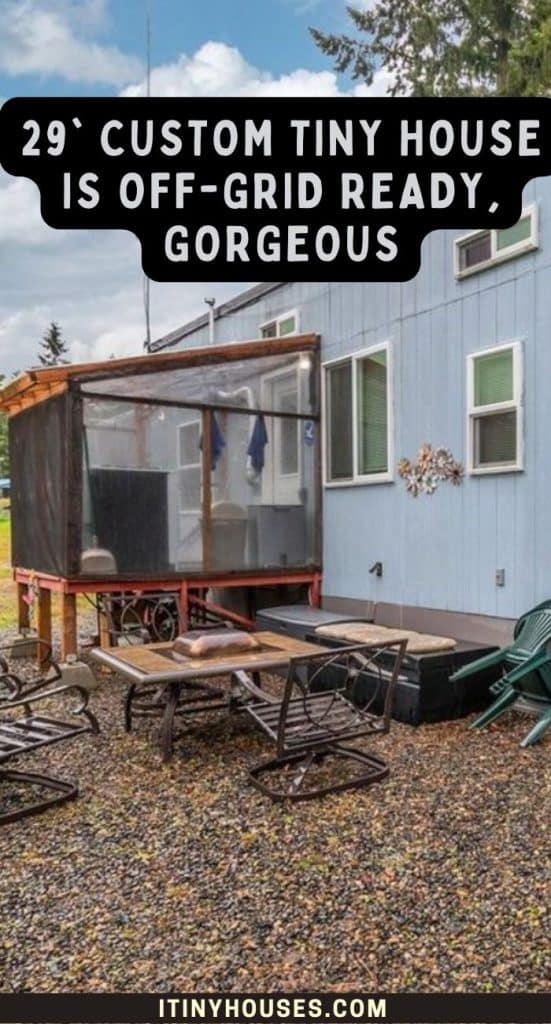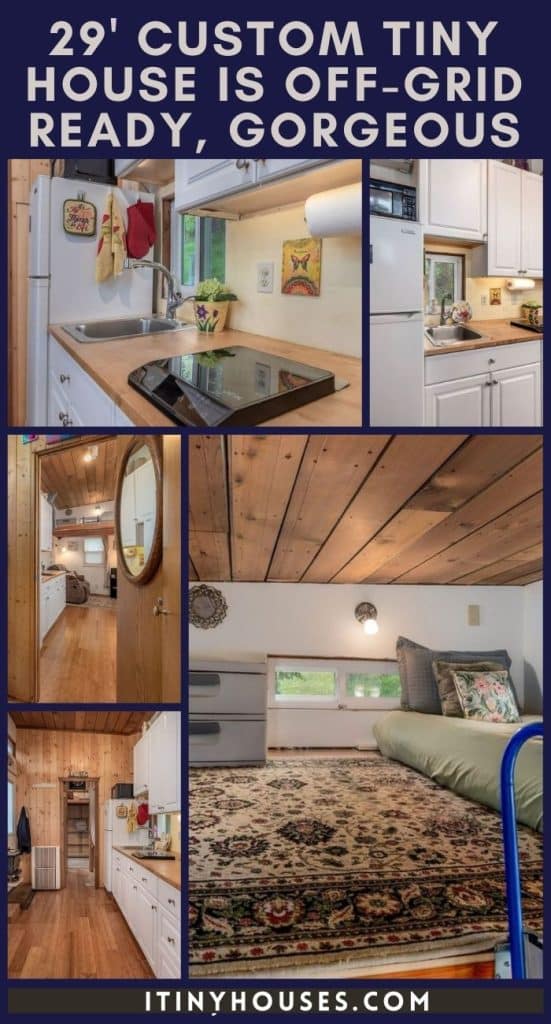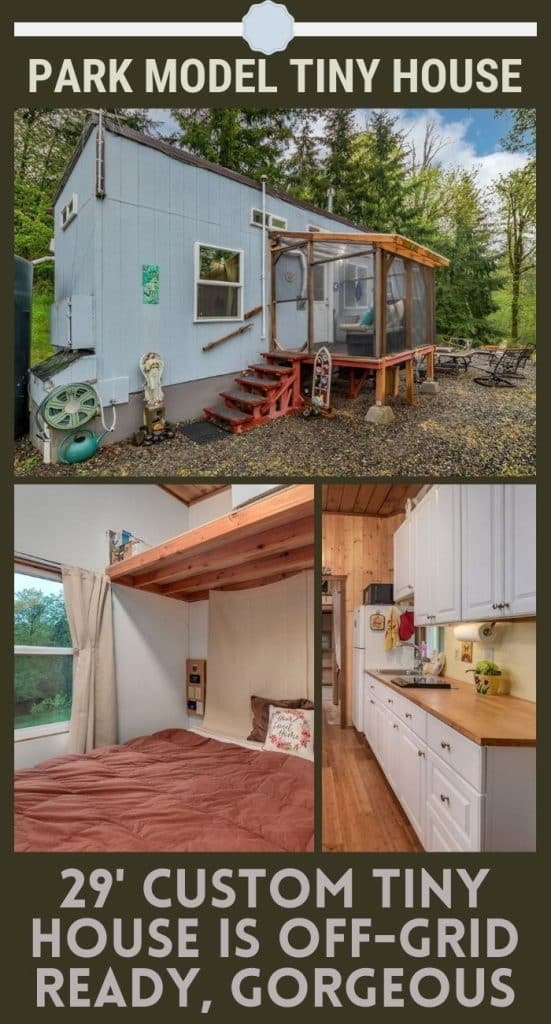If you have been on the hunt for a tiny house that is off-grid ready, and yet, is comfortably sized and functional, without compromising on the aesthetic appeal, this 29’ custom tiny house could be an excellent choice.
With a roomy kitchen, a dedicated living area, a comfortable bathroom and a spacious bedroom on the main floor, this is one tiny space you definitely need to check out.
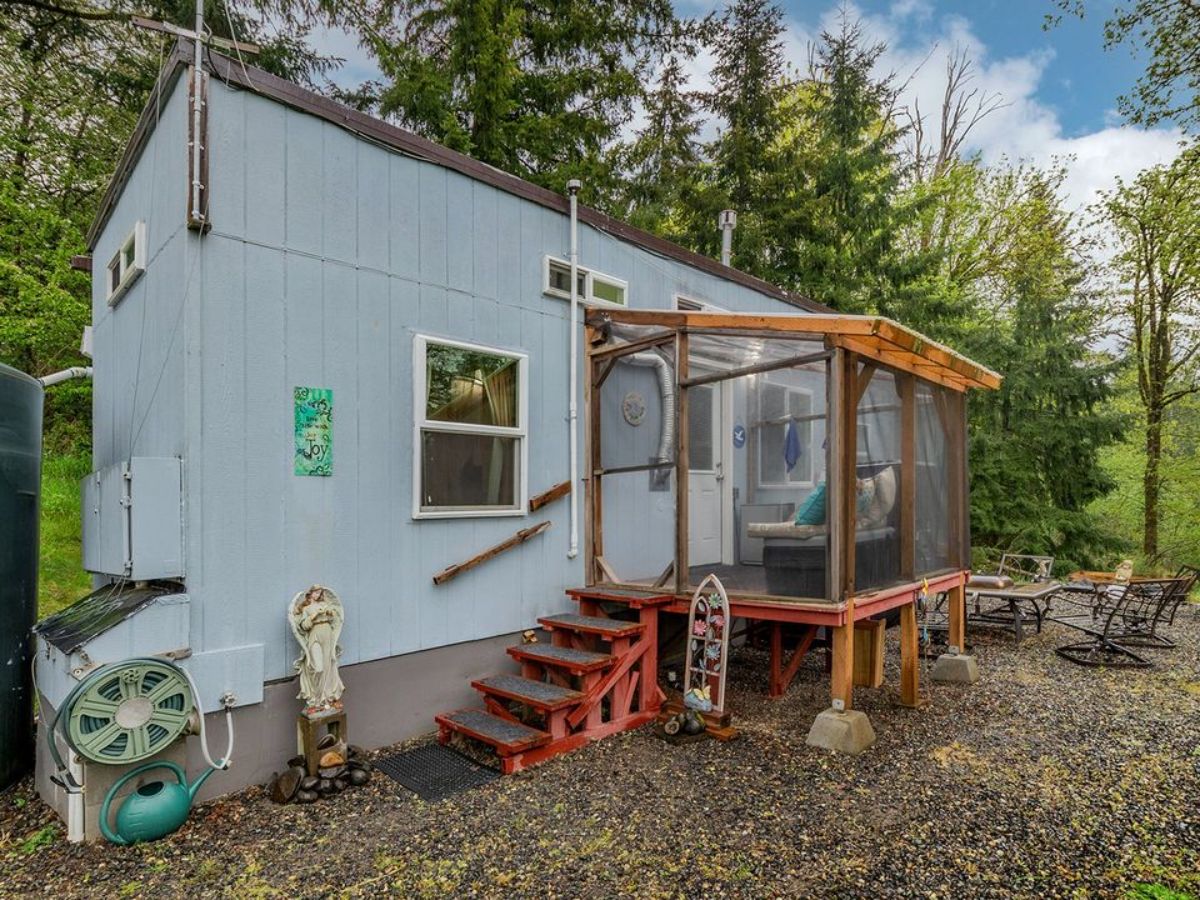
Scroll down and read on to get a quick glimpse into everything you need to know about it.
Tiny Home Size
- 29’ long
- 8’ wide
Tiny Home Price
$75,000, located in Rainier, Oregon.
Tiny Home Features
- Boasting r13 insulation in the walls and r20 in the ceiling and floors, this custom tiny house is perfect for all season living.
- The gorgeous bamboo floors and cedar ceilings all throughout are nothing like you’ve ever seen before in a tiny house this size.
- The ground floor has a master bedroom with a king size Murphy bed that can be pulled up to allow you to enjoy all the open space when needed.
- The tiny space actually packs in a ton of storage areas for you, ensuring you have a comfortable stay.
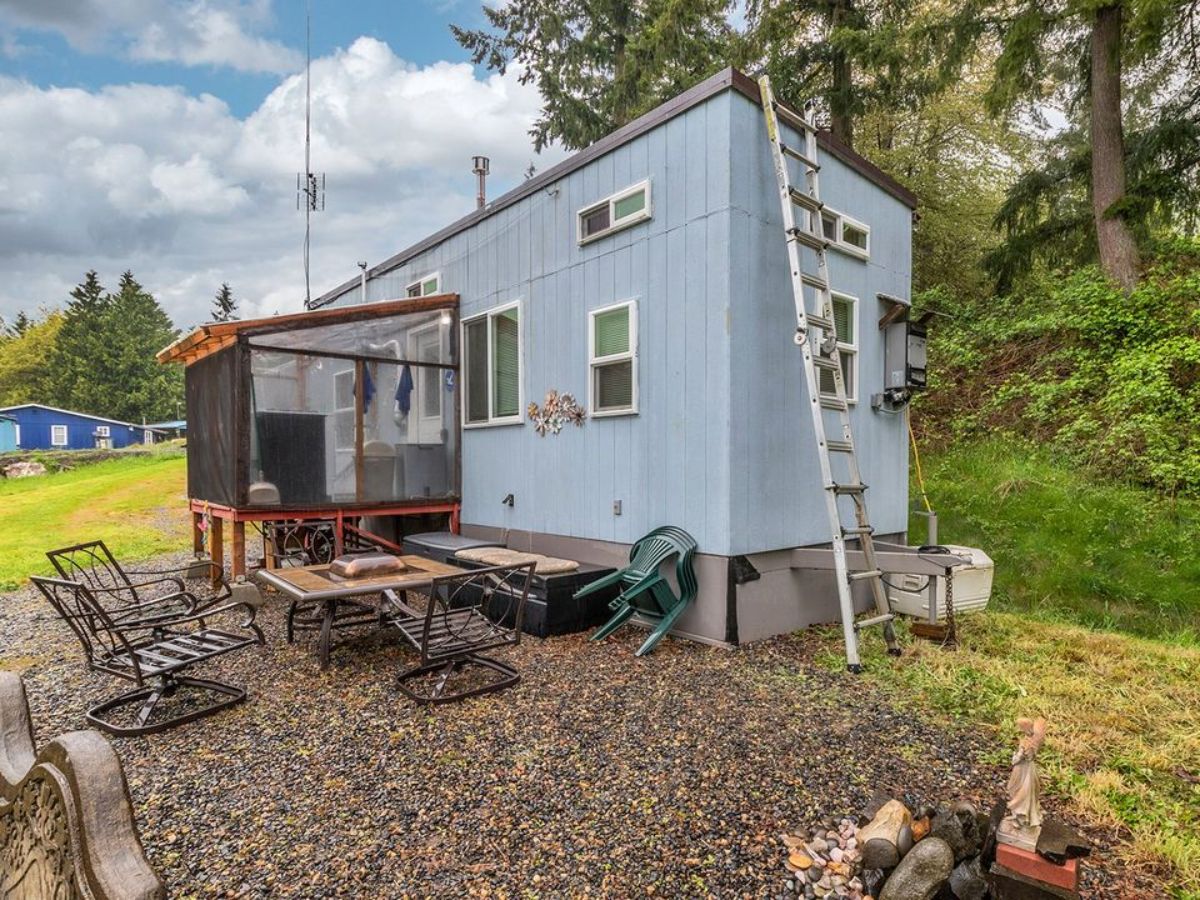
Crafted on a wooden frame, flaunting studs 16″ on center, this custom tiny house is off-grid ready and so much more. The space has pine tongue and groove accent walls in the entryway, pine walls in the bathroom and a pine accent wall in the master bedroom with a 6’ long upper shelf.
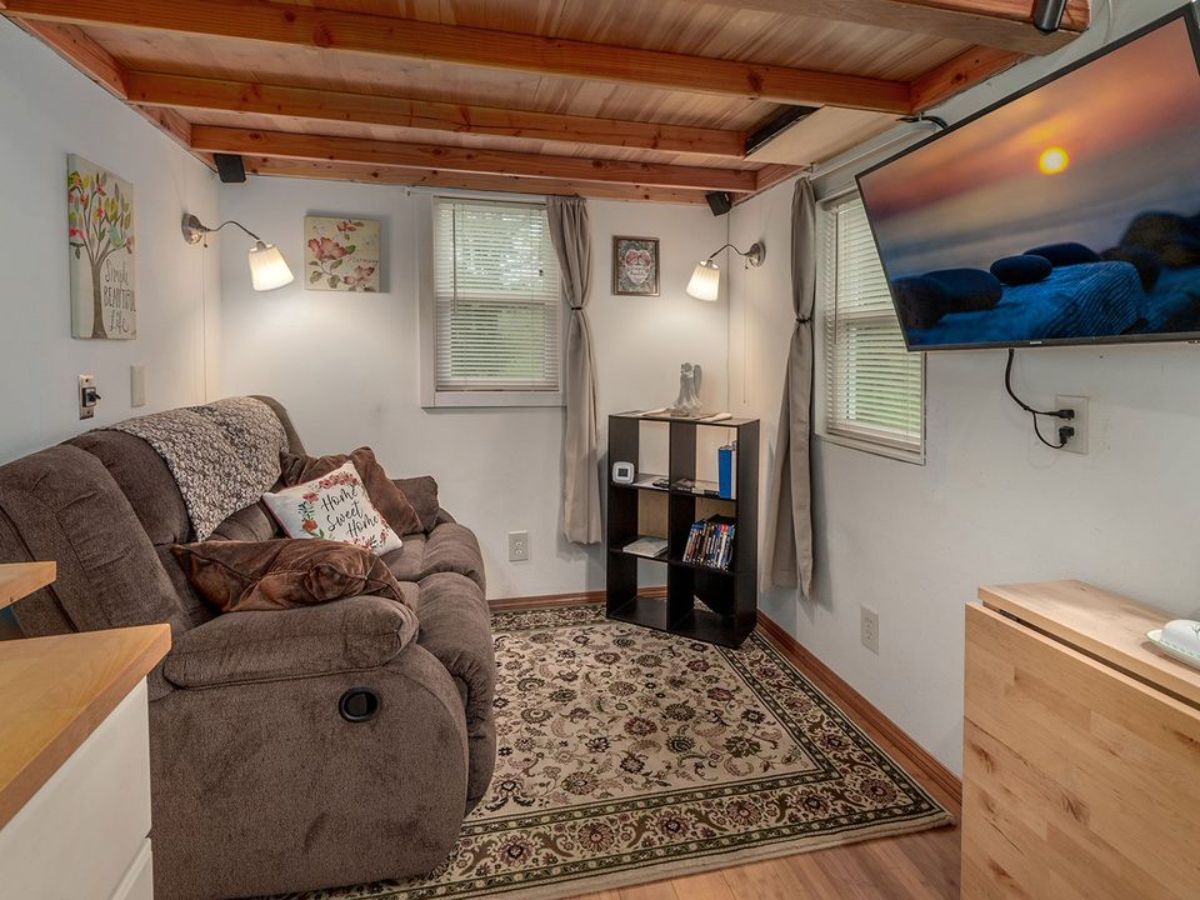
On the outside, the house might not look like much, but take a step inside and you’ll find out how truly gorgeous the tiny space is. The living room has space for a reclining loveseat and includes a wall-mounted 43″ Samsung Smart TV with built-in stereo and subwoofer and a cell phone extender antenna.
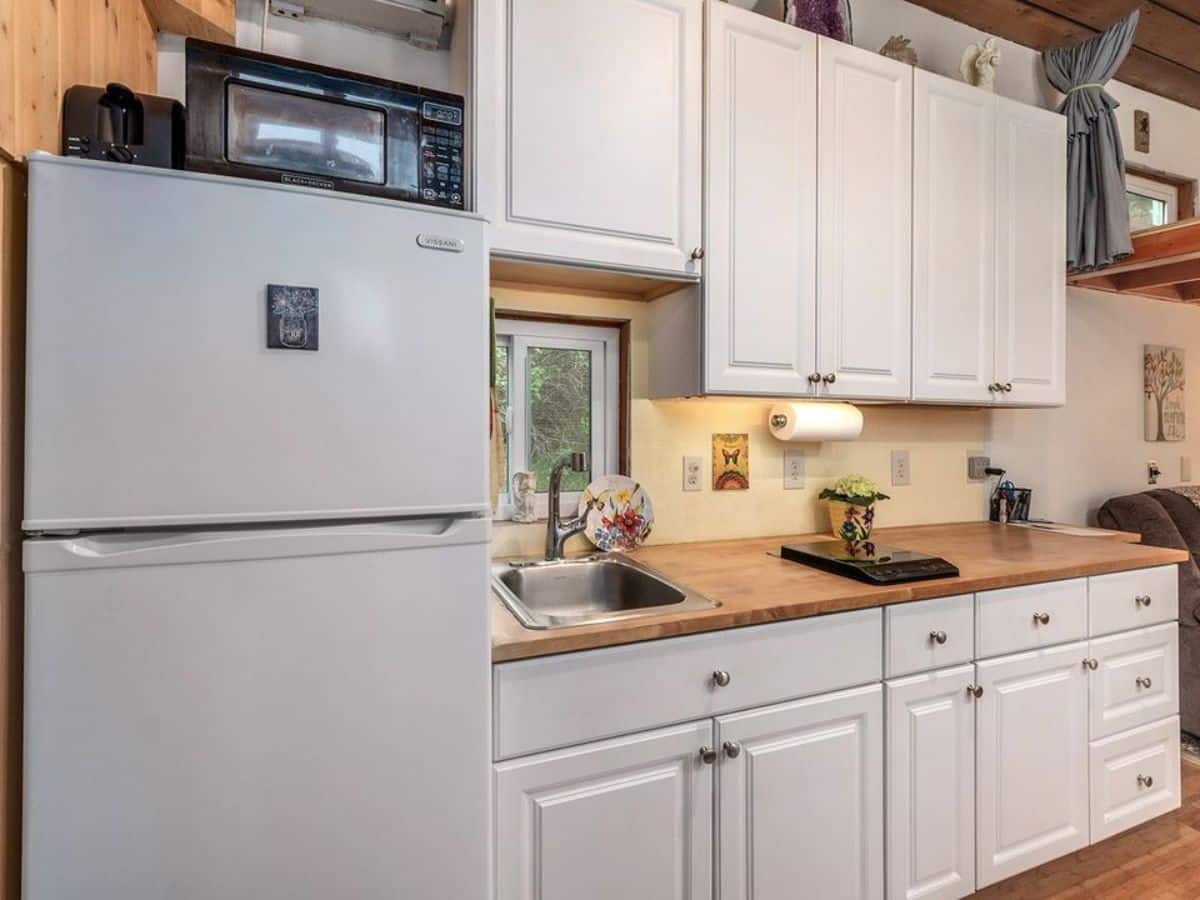
The kitchen is roomy with tons of cabinets and drawers, 8’ long butcher block countertop, a generous 11.5 cu.ft. fridge/freezer, an induction stovetop, and an IKEA drop leaf table with 6 drawers.
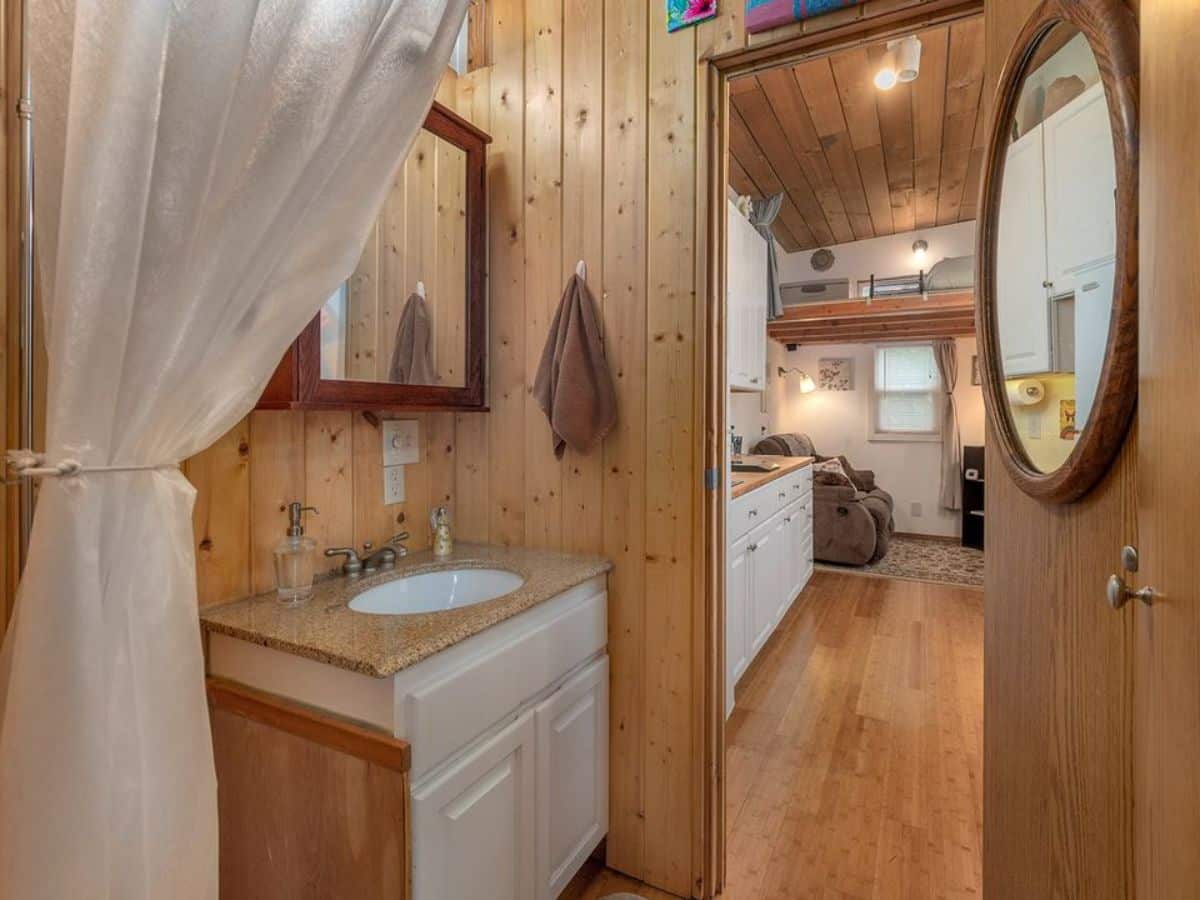
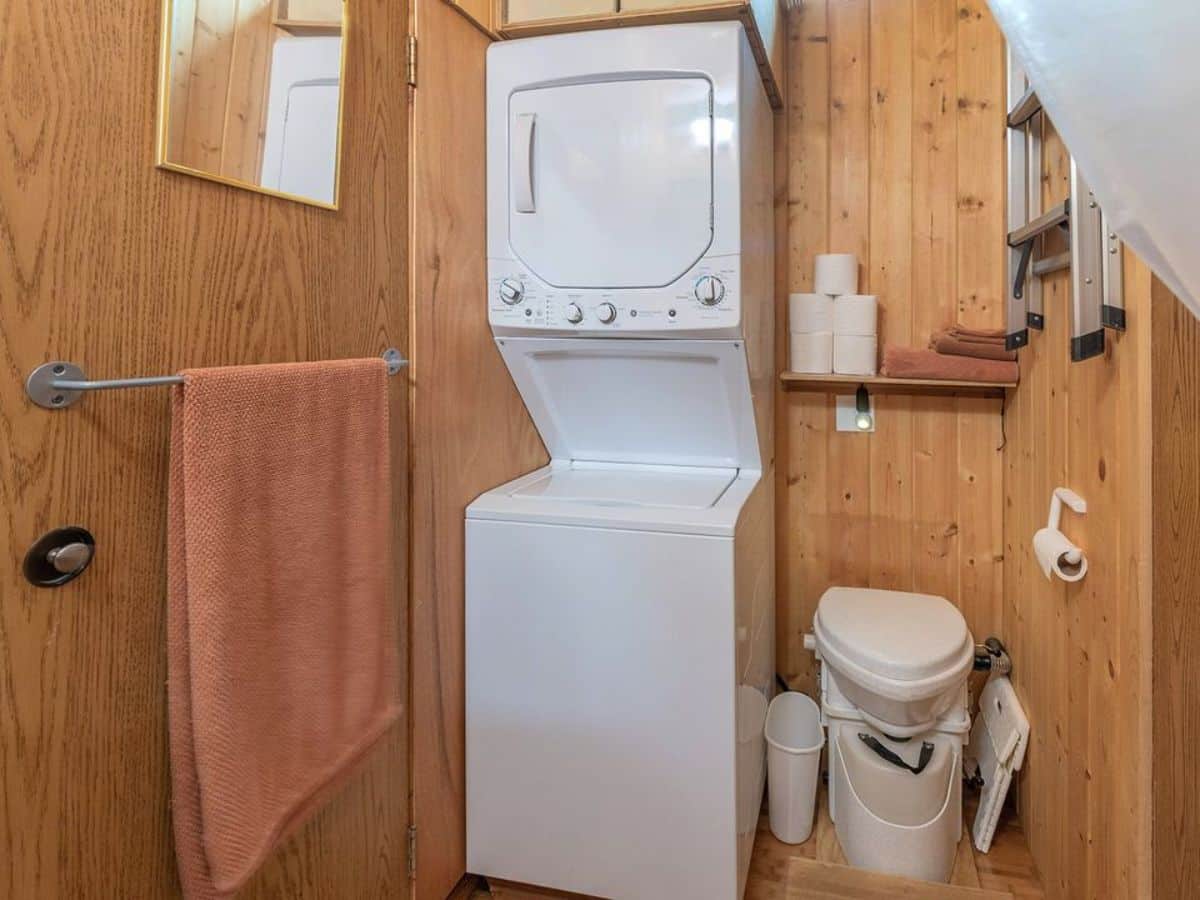
The bathroom boasts an awesome stacked separate washer and dryer that does bigger loads in half the time than the all-in-one machines. You’ll also find a granite vanity, a large medicine cabinet, lots of extra storage above and closet space, here. And of course, a Nature’s Head composting toilet along with the plumbing system for a regular toilet if you want!
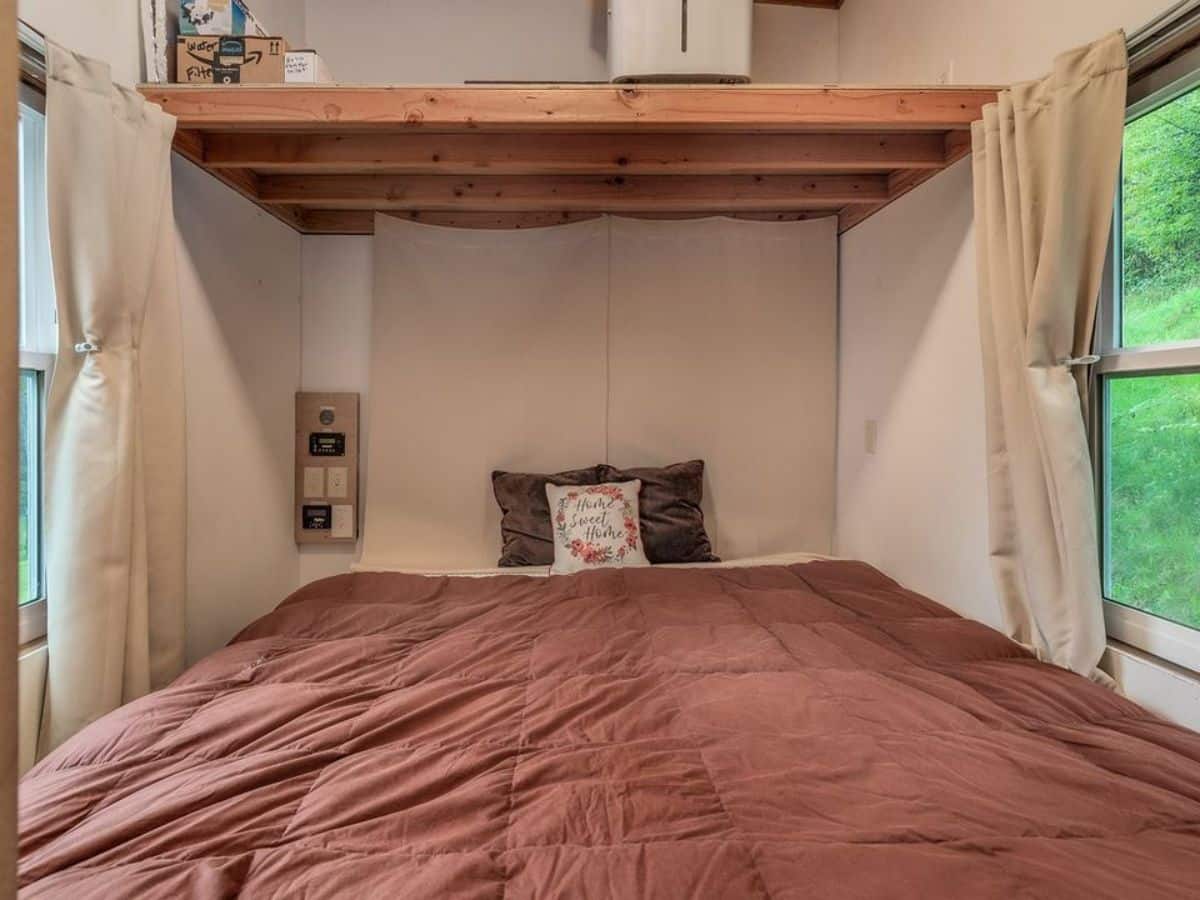
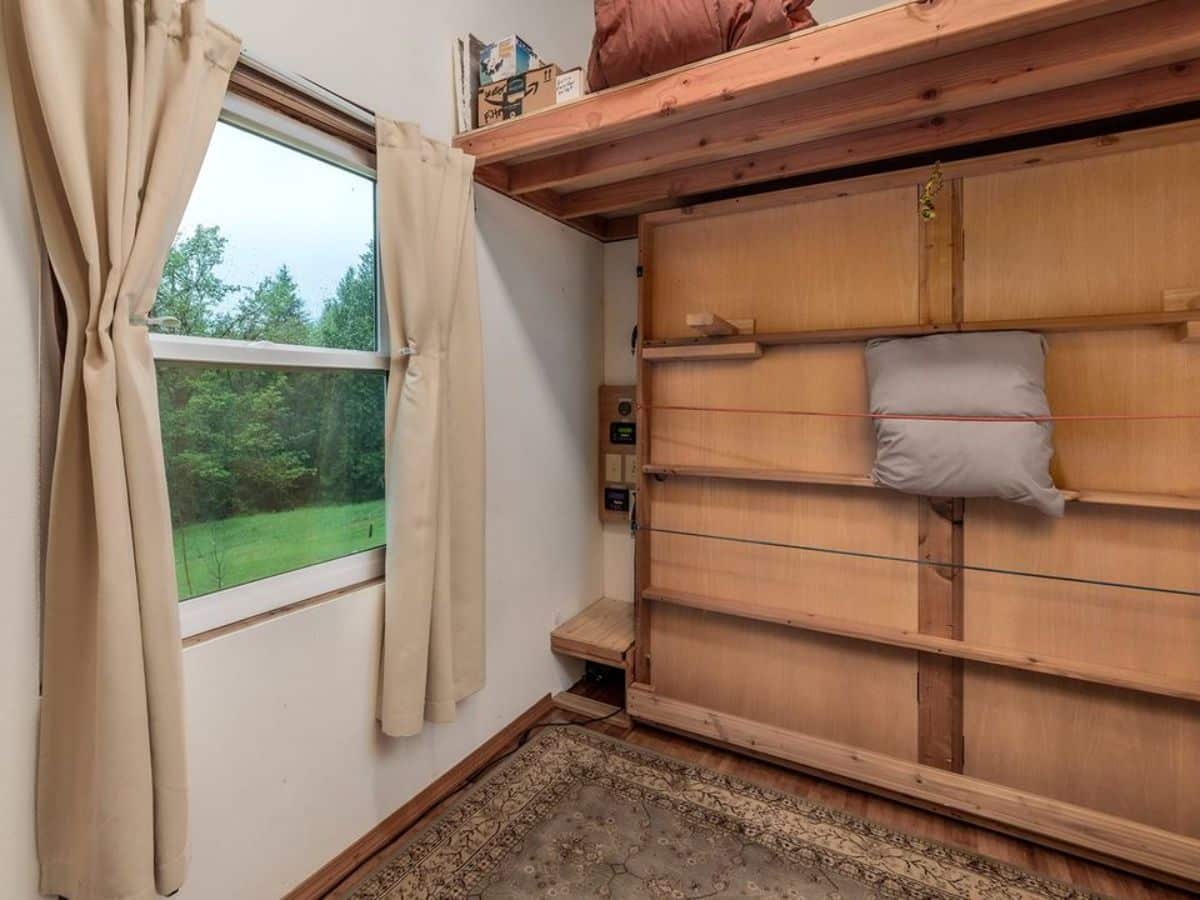
The main floor bedroom has a large Murphy bed that can be folded up to be turned into an open space for you to use. Two big windows on opposite walls here offer great airflow.
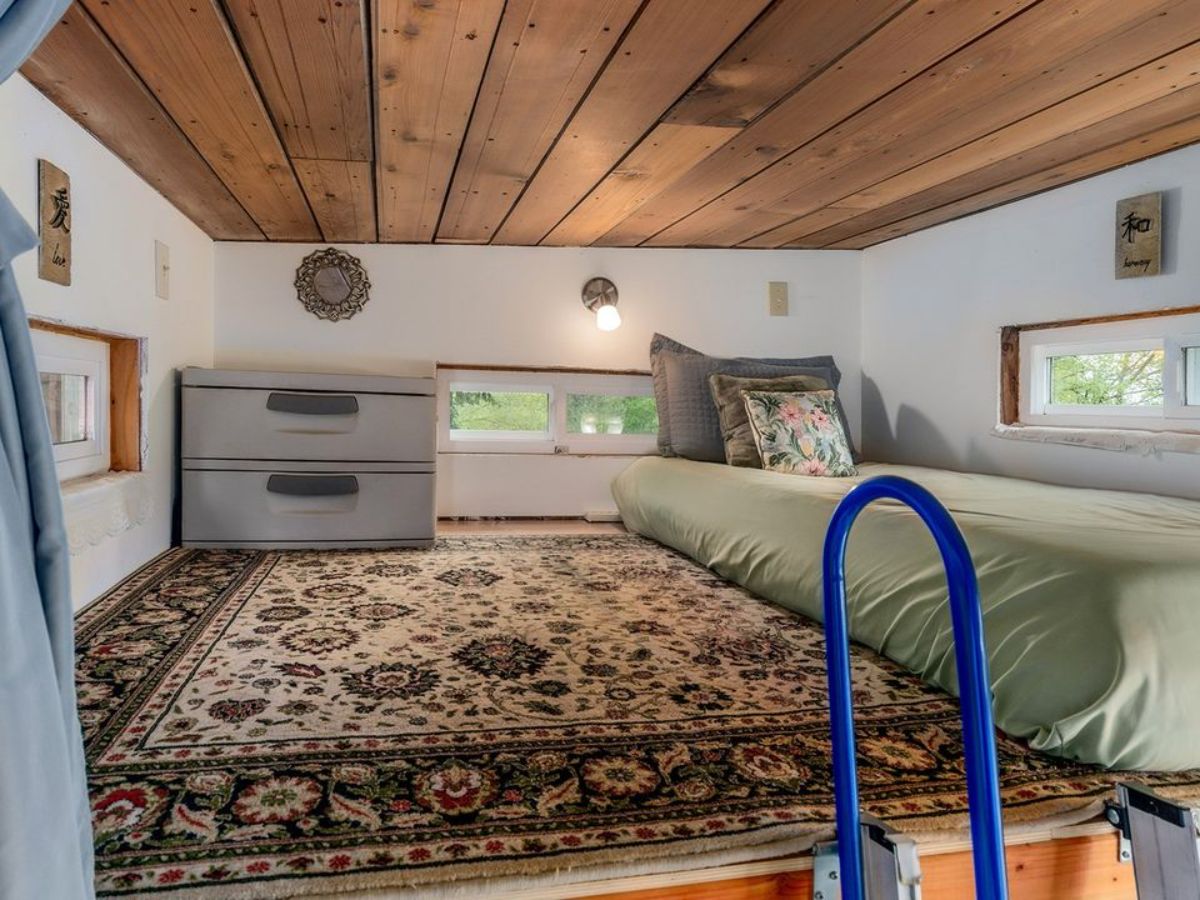
The 6’x8′ guest loft flaunts a generous 41″ floor to ceiling height – which means you can sit up in bed with no problem! There is an additional 4’x8′ storage loft for you to put to use, which is another plus.
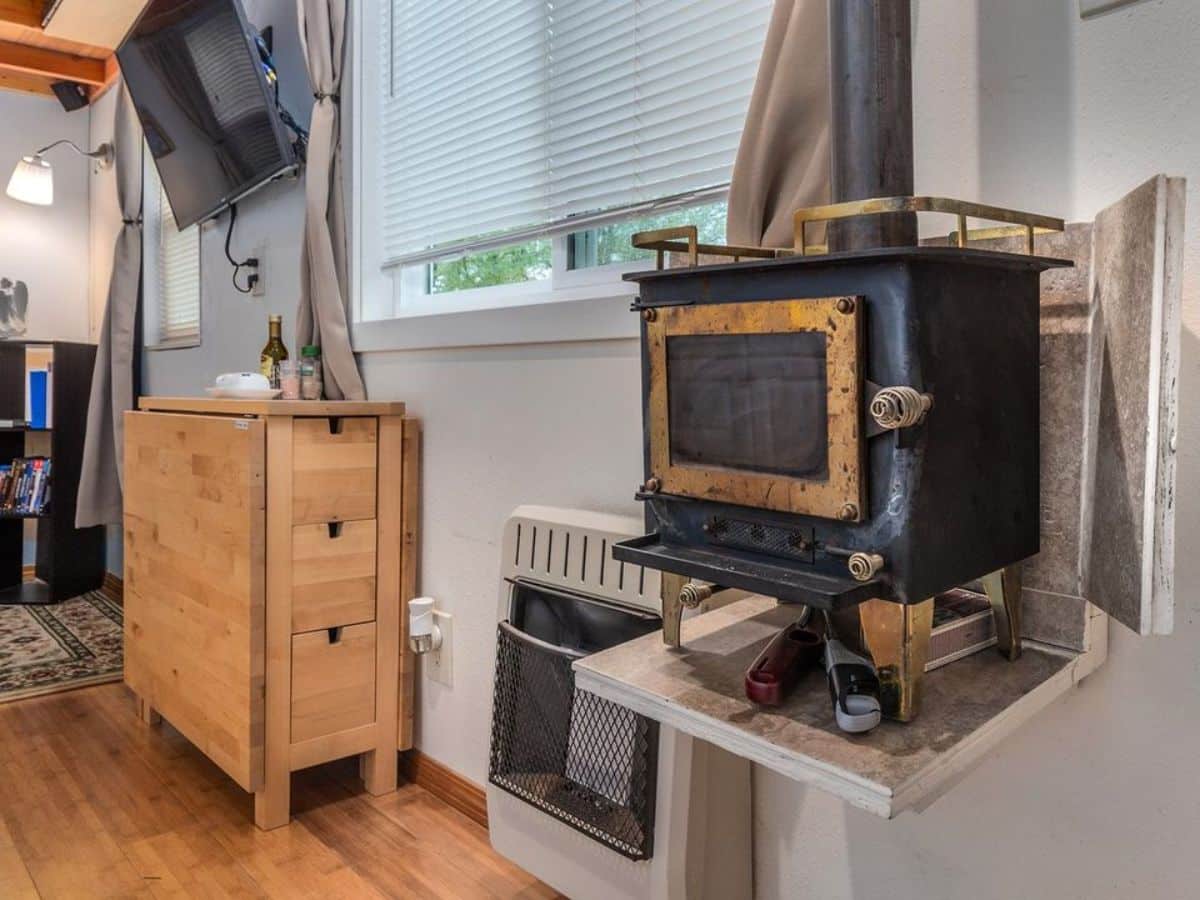
The water filter for the entire house is under the bathroom sink. A cubic-Mini “Grizzly” Woodstove, a wall propane heater, an in-wall air conditioner, and an on-demand propane water heater all come packed into the deal.
Looking for some more tiny houses worth investing in? Here is a quick list of some of the best ones available out there.
- Towable tiny house is a 20′ Blank Canvas or Turnkey Ready Home Up to you!
- Two Bedroom High End Tiny Home Downsizes Square Footage Sans Lifestyle
- Container Tiny House Transforms A Boring Shipping Into a Home
For more information about this custom tiny house, check out the complete listing in the Tiny House Marketplace. Make sure that you let them know that iTinyHouses.com sent you their way.

