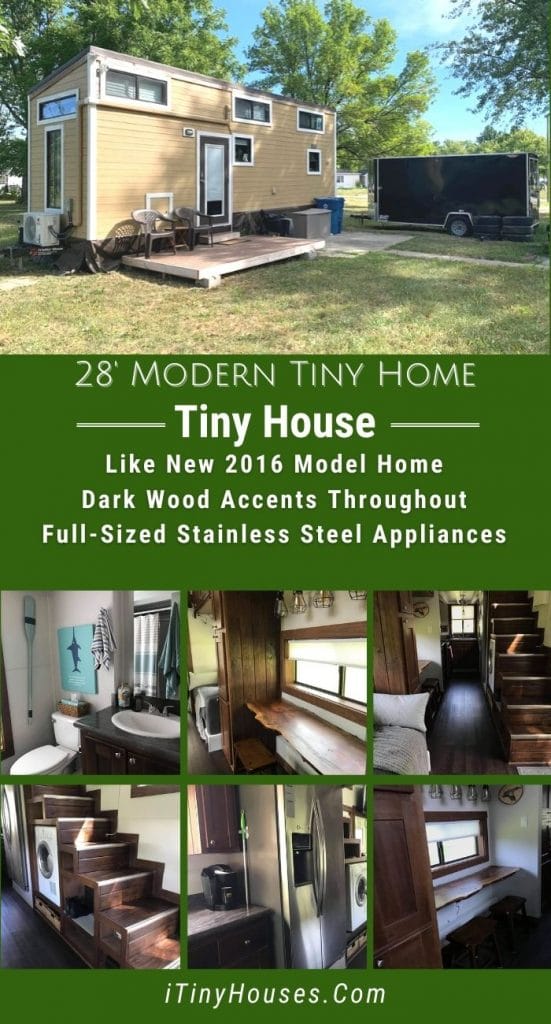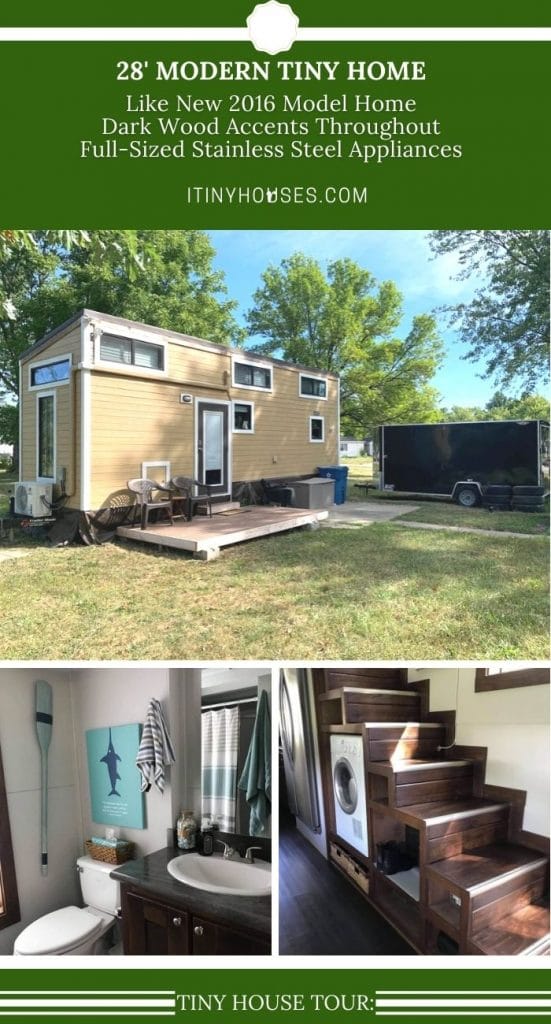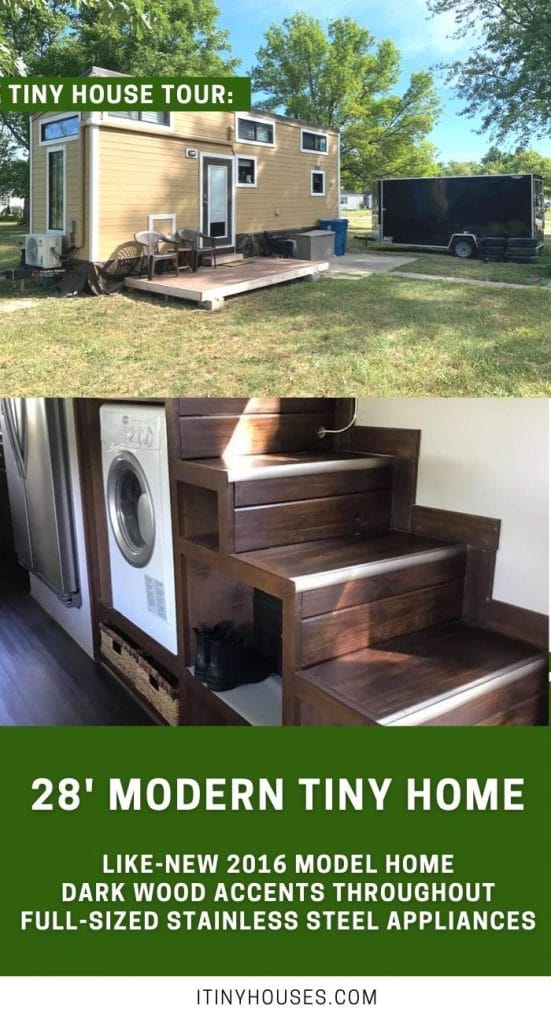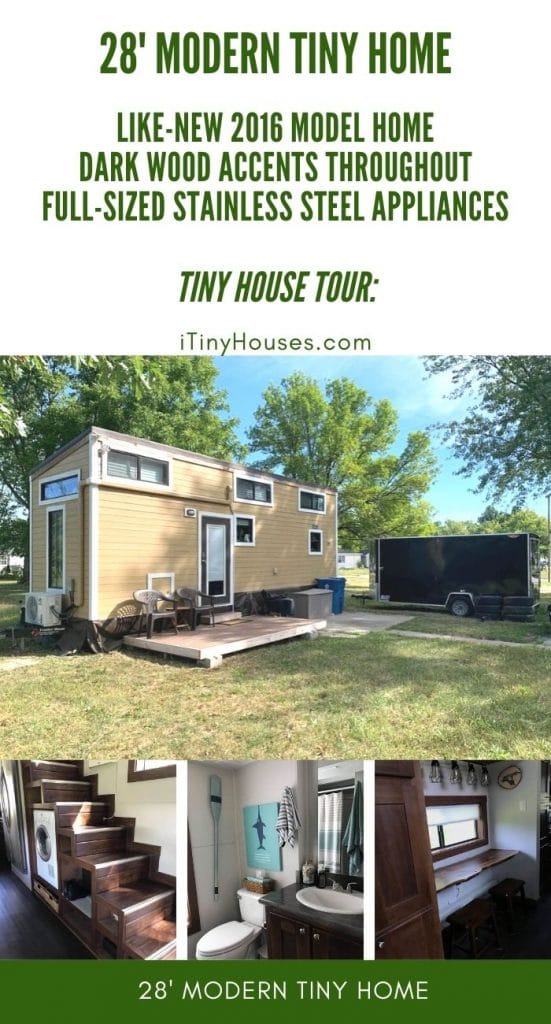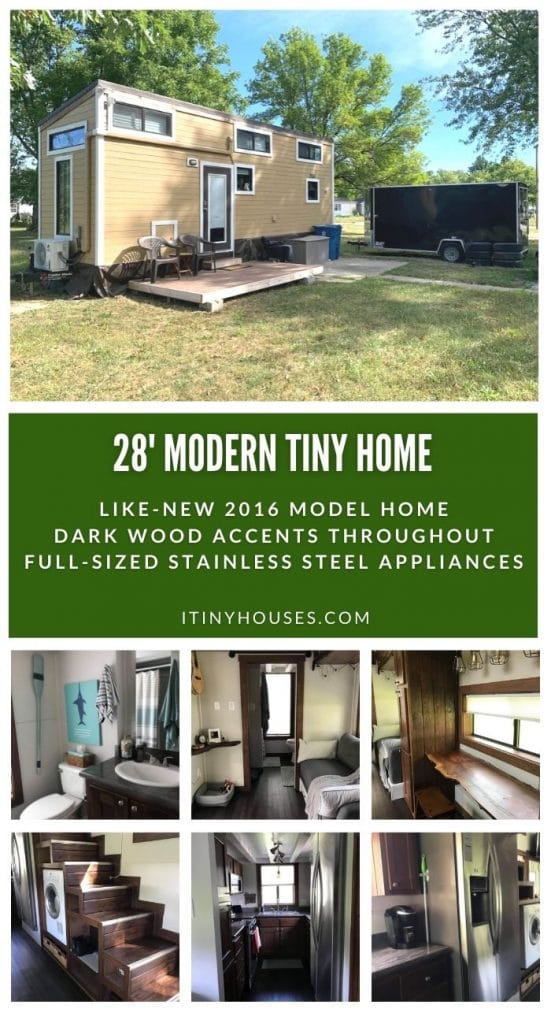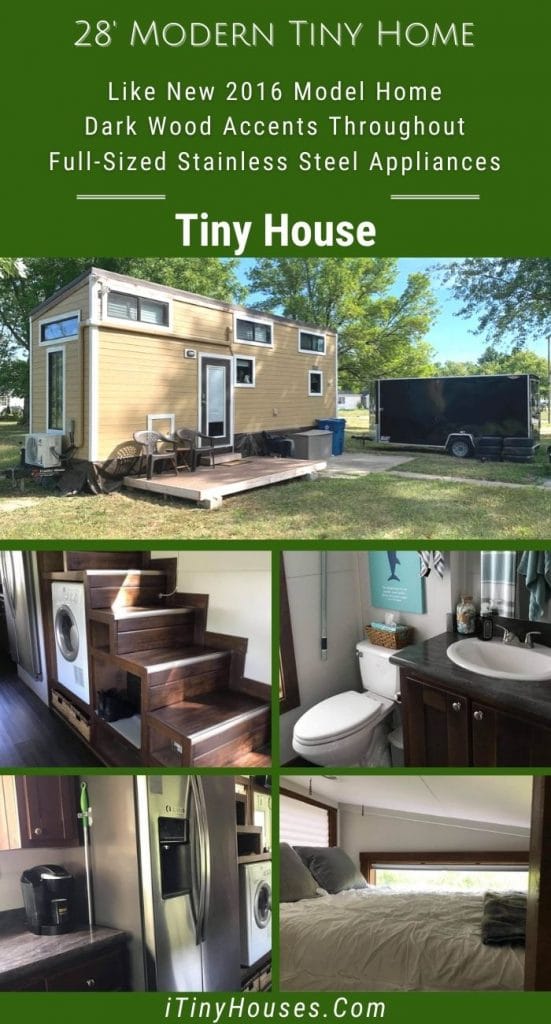This 2016 model tiny home on wheels can be yours! Stunning home with loft bedroom, large kitchen, full-sized appliances, and absolutely stunning dark wood accents throughout, this is a dream come true.
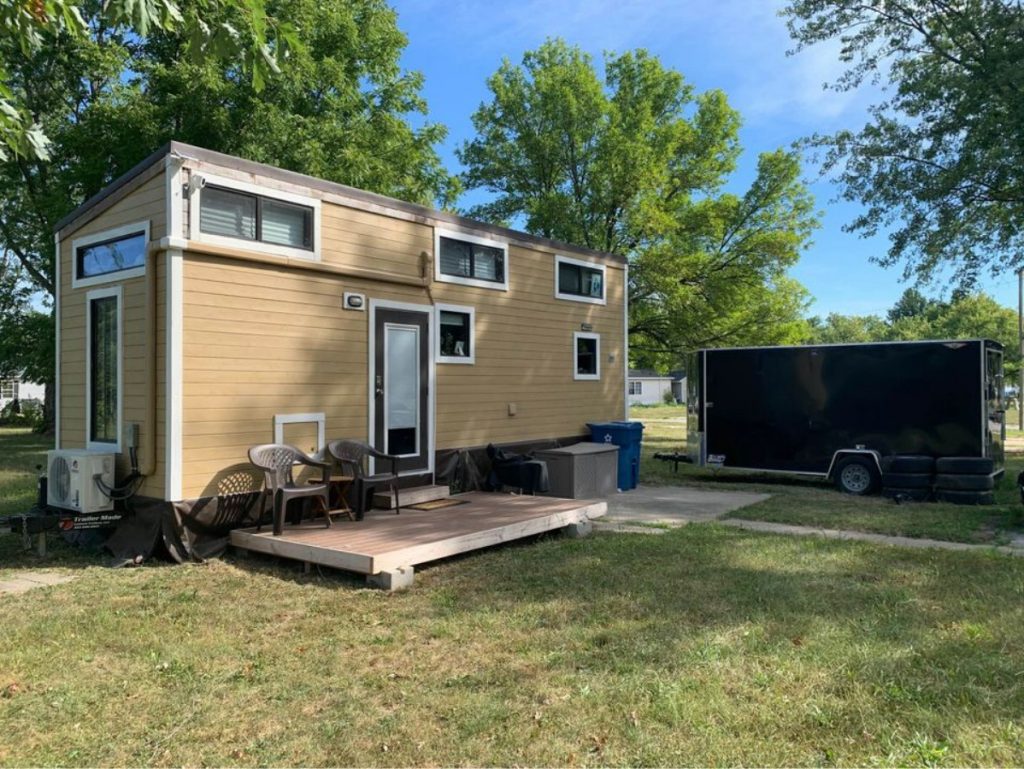
Inside this home, you will find full-size stainless-steel appliances, live-edge Claro walnut accents, LED lighting, an electric on-demand water heater, a combination washer and dryer, and they are evening including the full-sized mattress and 40″ 4K TV!
The first thing you notice when walking through that door is just how much storage there is in this space. The dark stain pops against the white walls and makes it feel homey and welcoming.
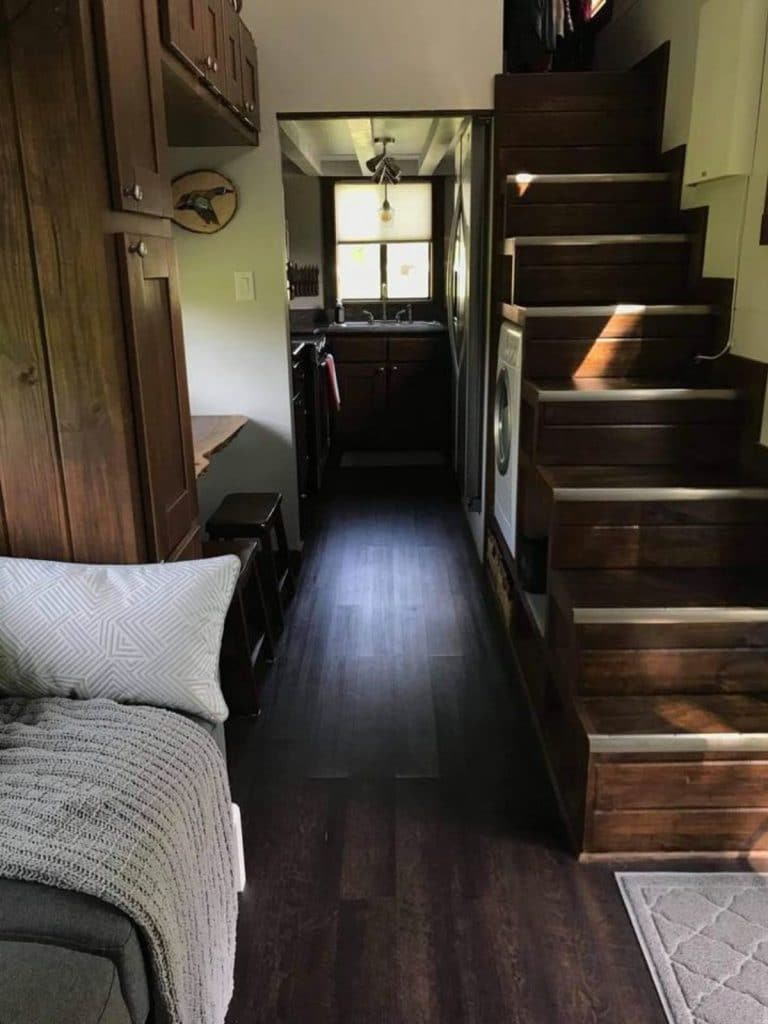
One of my favorite additions to this home is the unique modern industrial accent lights. These are so cool and definitely match the theme throughout.
This little live edge built-in table under the window could be used at mealtimes but I see this as a great place to setup as a work station or desk if you homeschool!
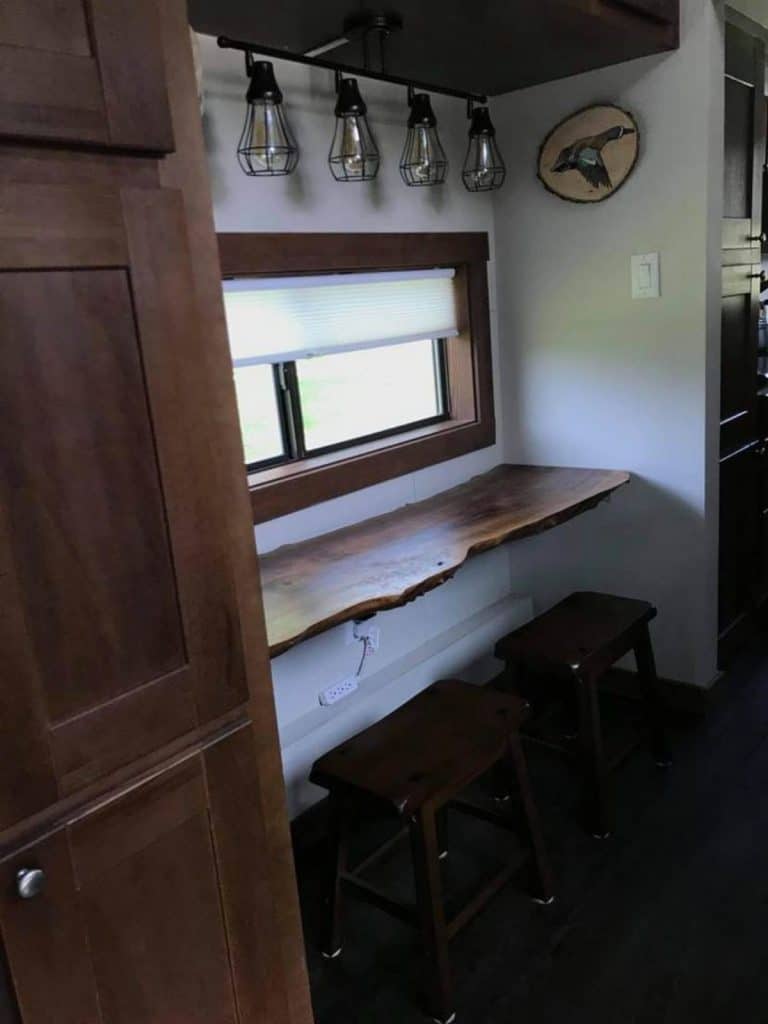
From this angle, you see more of the cabinet work. Not only are there cabinets in the kitchen, but throughout the home. These divide the spaces and also add additional storage above the sofa and living area. They aren’t all the way to the ceiling, so you have space on top of them to store items too!
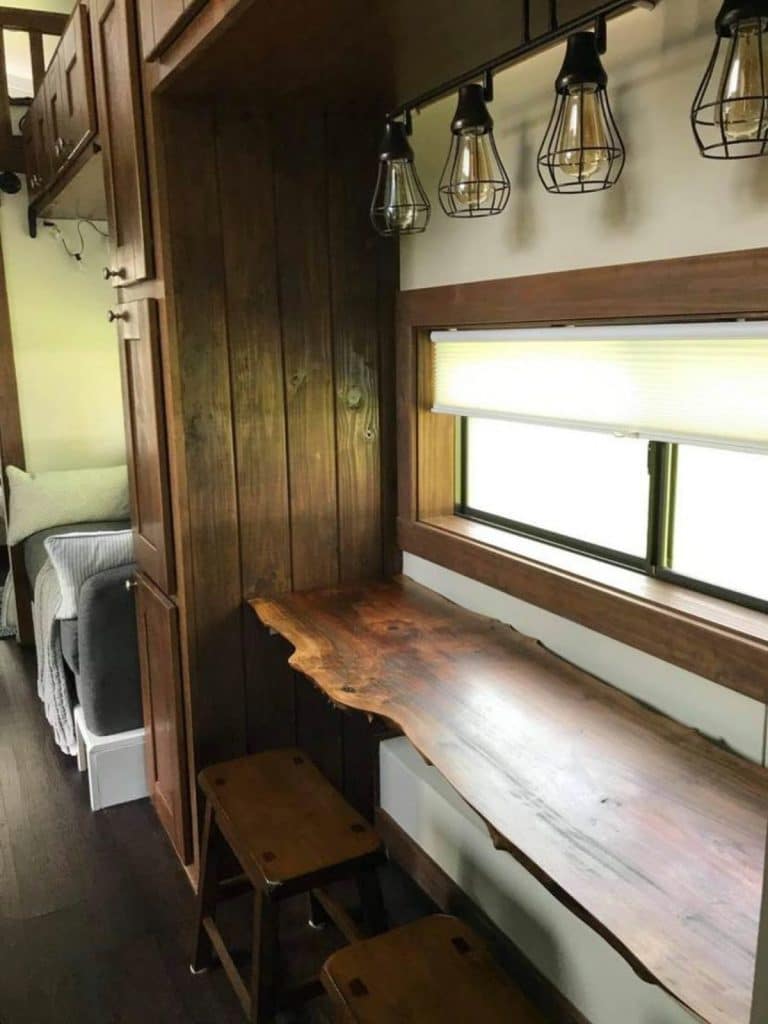
This kitchen though – it’s spectacular! On one side you have counter space, cabinets, and a refrigerator. The opposite side has more cabinetry, the full-sized 4-burner electric stove, a wall-mounted microwave, and an extra counter.
At the end of the home, just under the window, is the dual sink. A perfect little kitchen to make anything you can imagine come to life on a plate!
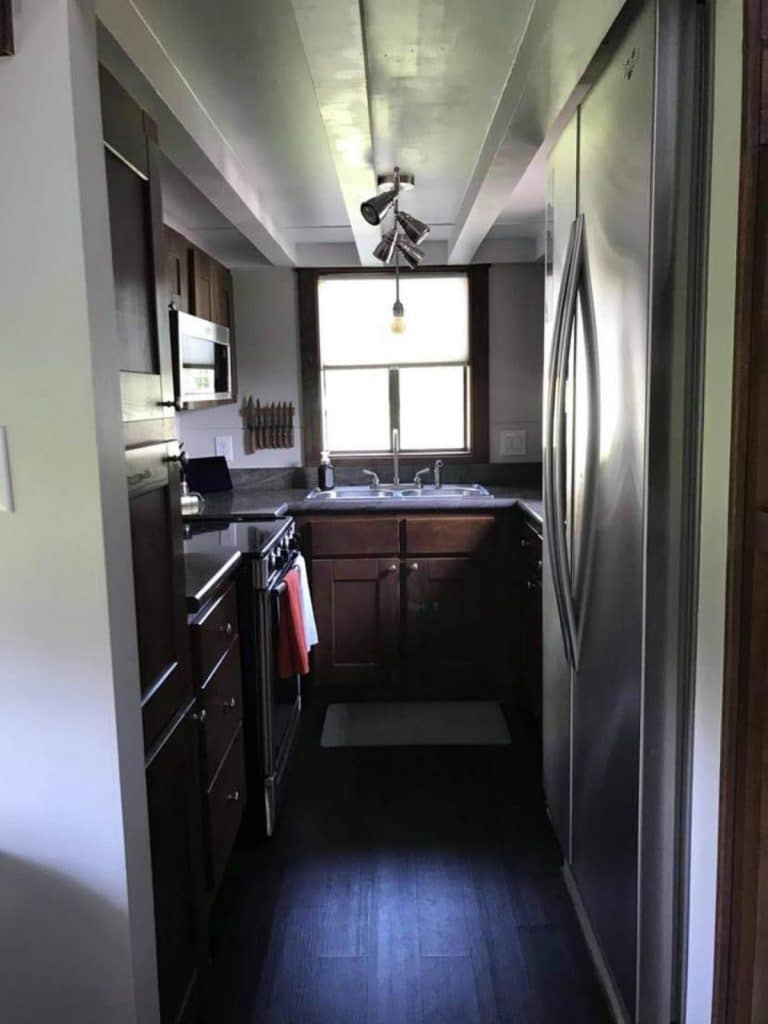
Fitting this large refrigerator into a tiny home is a feat in itself! This is definitely a tight squeeze, but it is worth it to have room for all of your essentials!
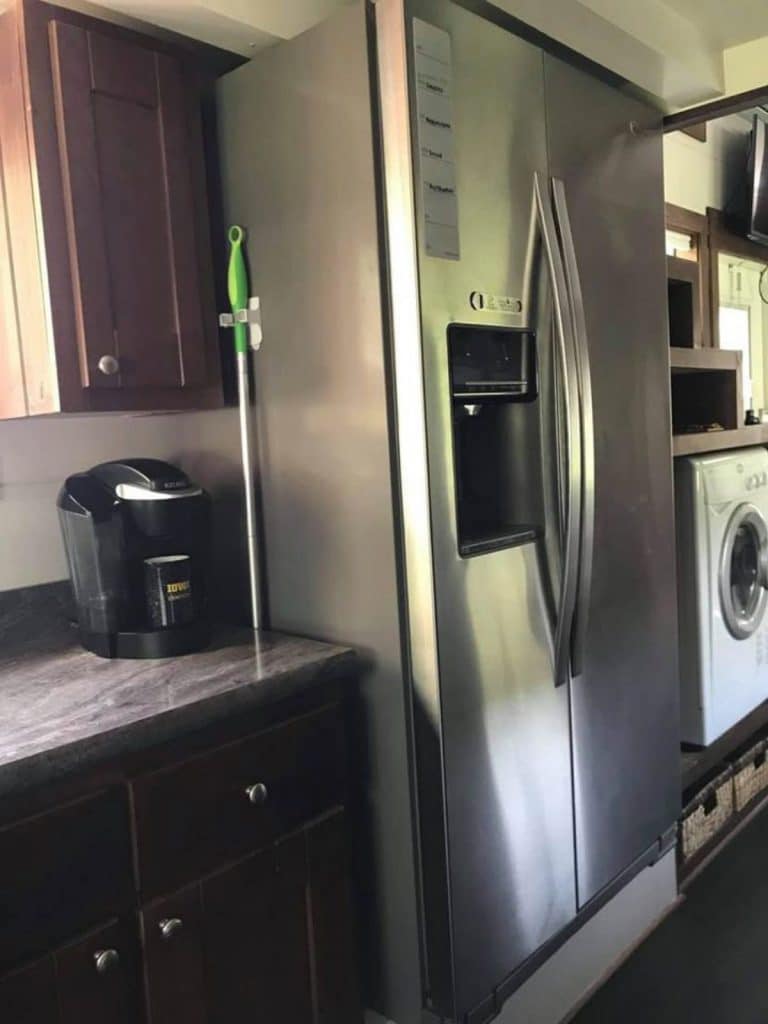
Beside the refrigerator is an open counter space that is good for things like rolling out cookie dough, chopping vegetables for dinner, or holding important things like the coffee pot and toaster oven!
While this kitchen could feel claustrophobic, it is really open with the windows on both sides and the end of the home. Plus, the white walls and ceiling with a length of lights in the center keep it bright all day long and into the night.
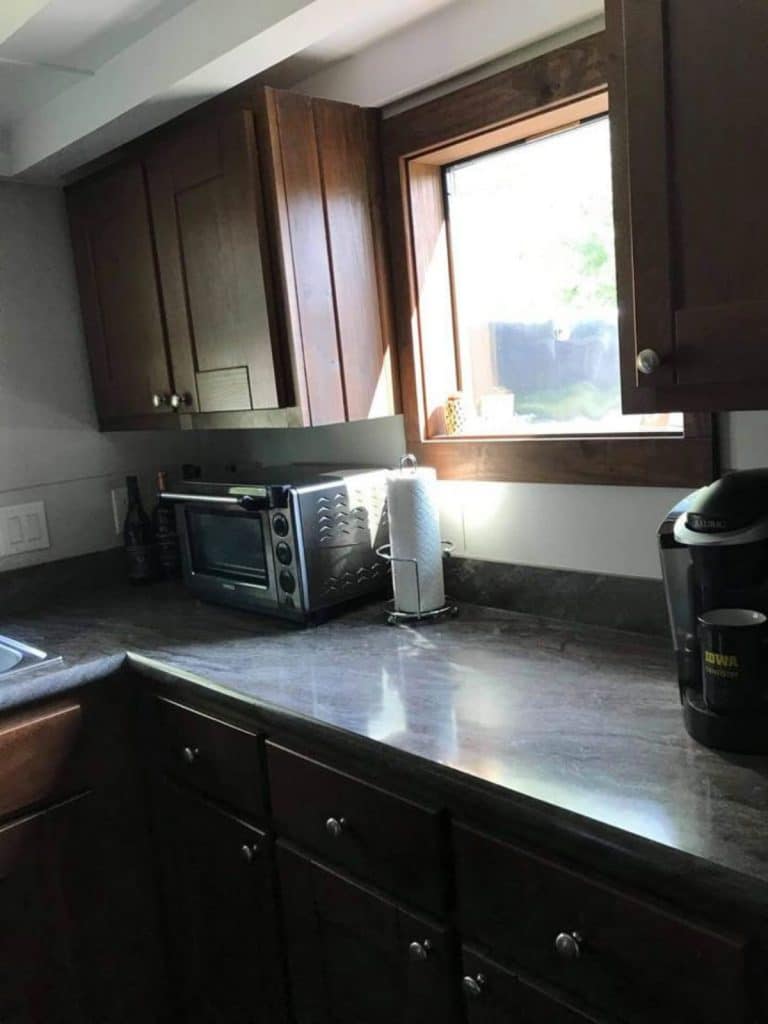
The stairs just outside the kitchen lead to a cozy loft space. They are more than just stairs though. As with many tiny homes, they also double for storage, and in this case, hold the combination washer and dryer. Super handy!
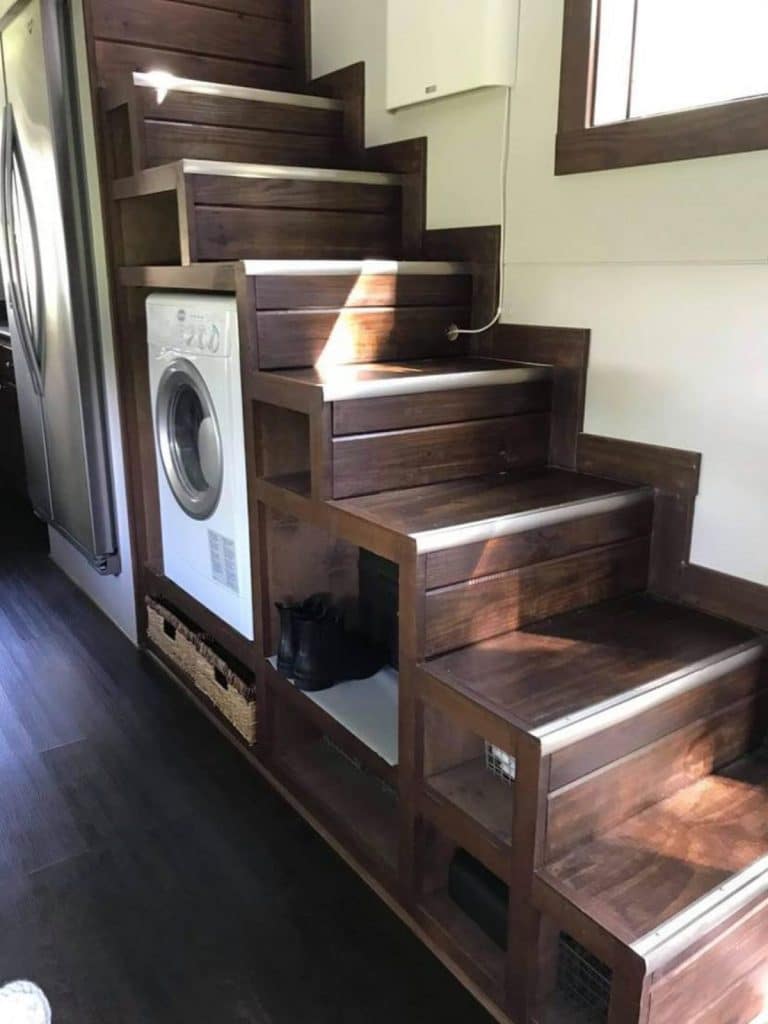
The upstairs loft is a bit of a tight fit, but you can easily put a full-sized bed in this space. The bed is included, but you can replace with your preference if wanted.
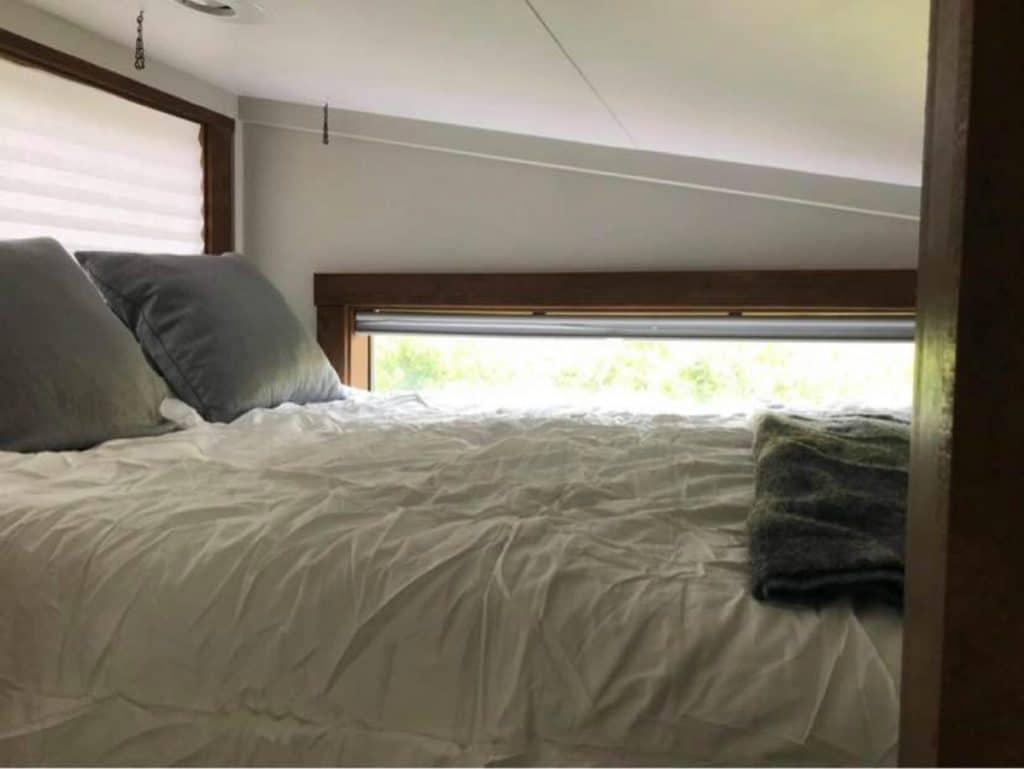
A second loft is just above the bathroom and has easy access with a simple ladder. You’ll love having two spaces, and while they are open to the rest of the home, you still have some measure of privacy with the wooden railing.
Another point to note in this living space is that the sofa is also a storage location. A simple pedestal makes it easy to add linens, household supplies, or other needs out of the way but still handy when needed.
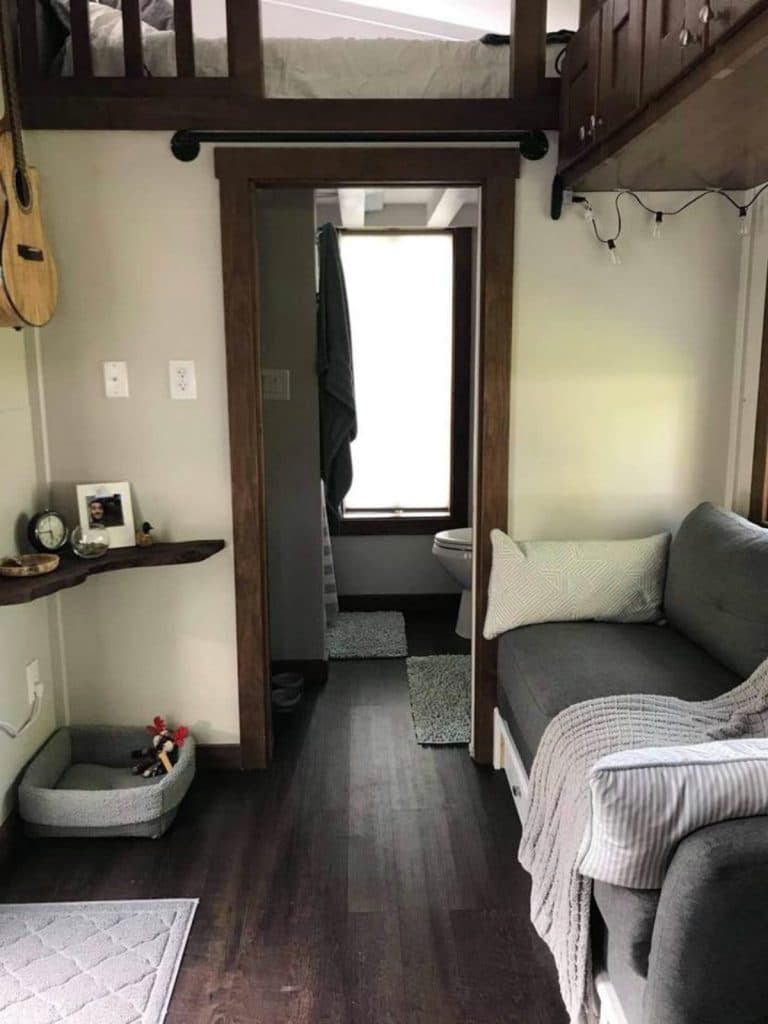
At the far end of the house is the cozy bathroom. Traditionally plumbed, this includes the large vanity, toilet, some storage, and a nice large shower. It’s ideal for individuals, couples, or small families.
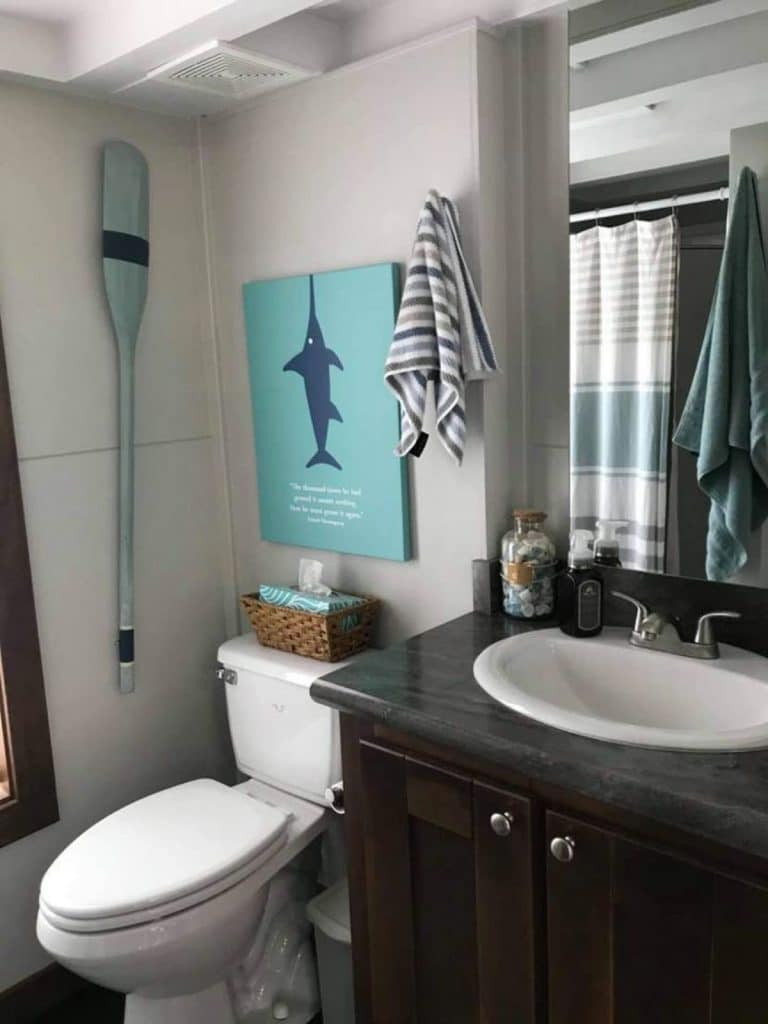
If you are looking for a tiny home, buying used can be a great choice. This gorgeous 2016 tiny house model is a great place to begin your tiny life!
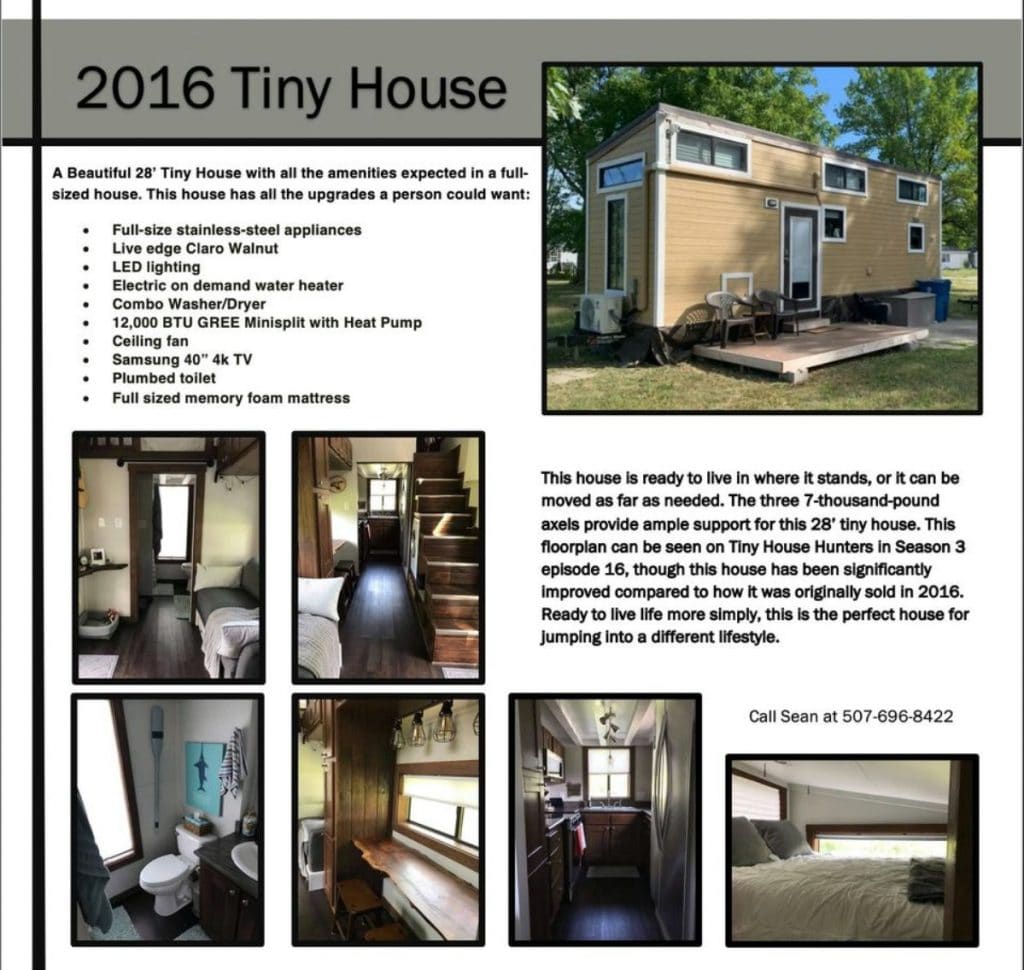
If you are interested in buying this gorgeous tiny home on wheels, you can see the full listing in Tiny House Marketplace. Make sure you let them know that iTinyHouses.com sent you!

