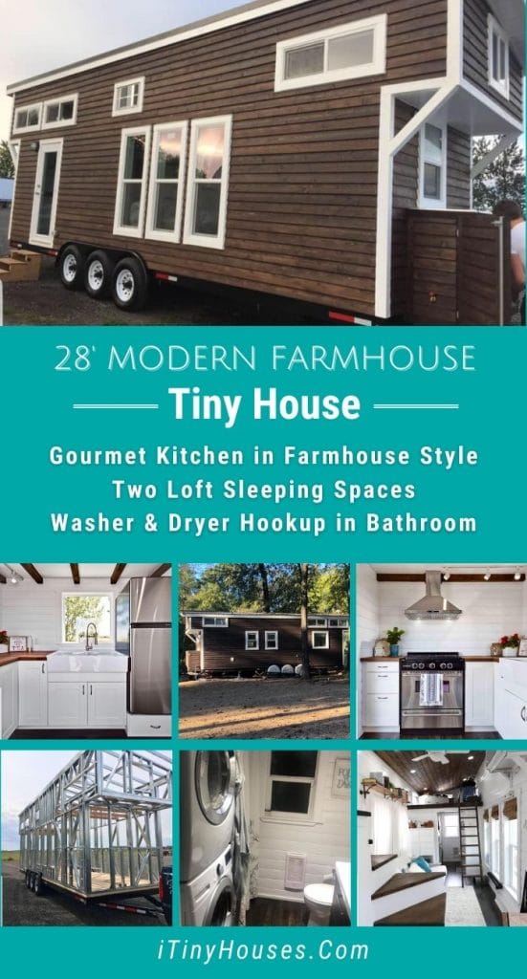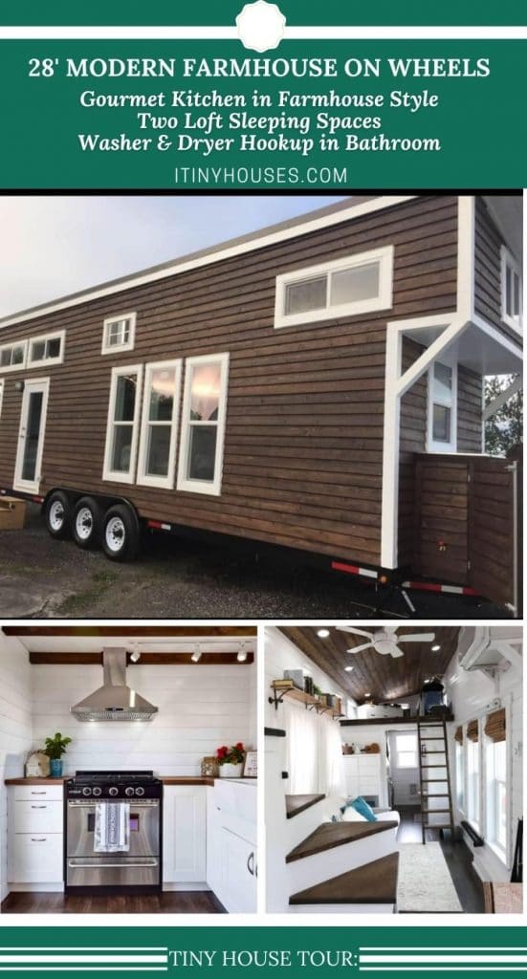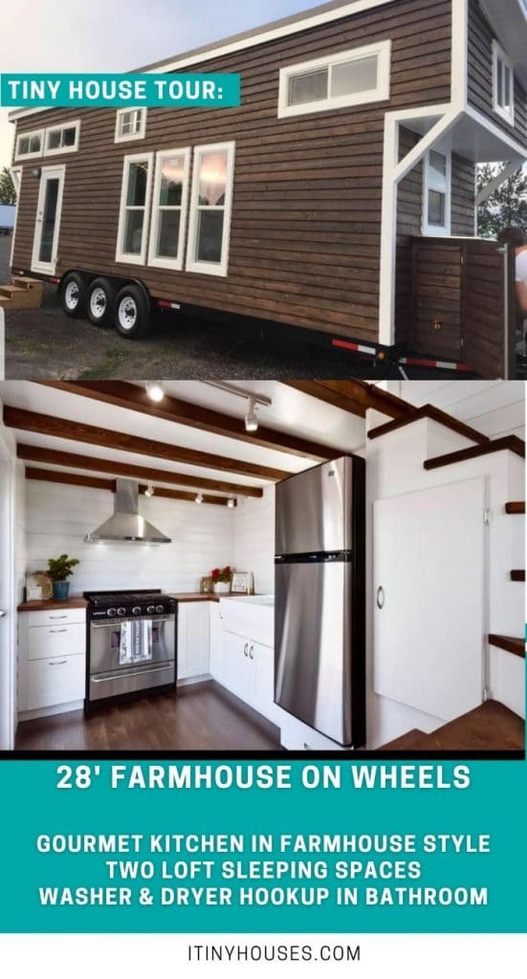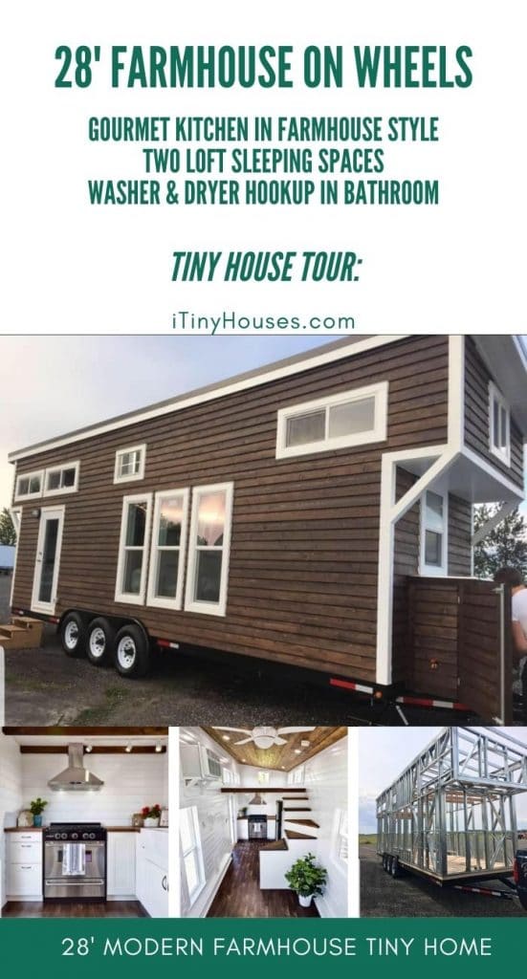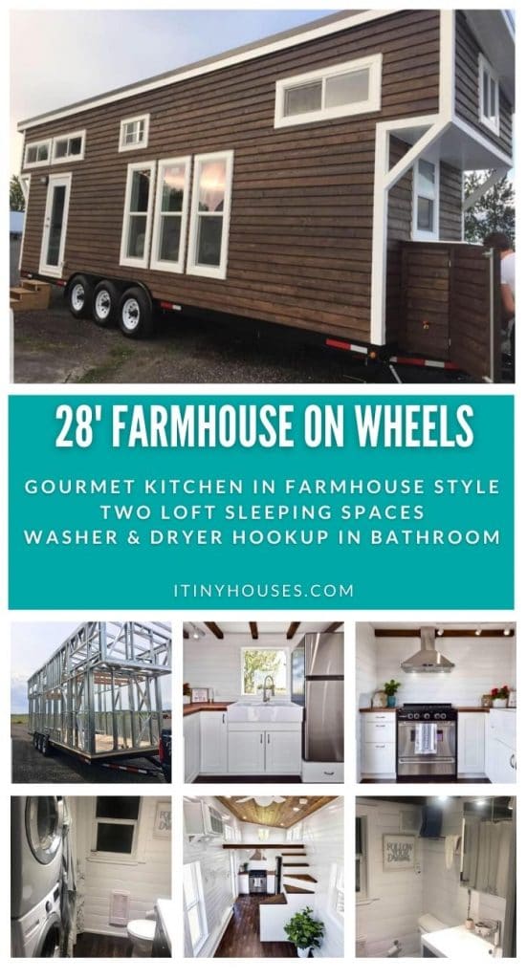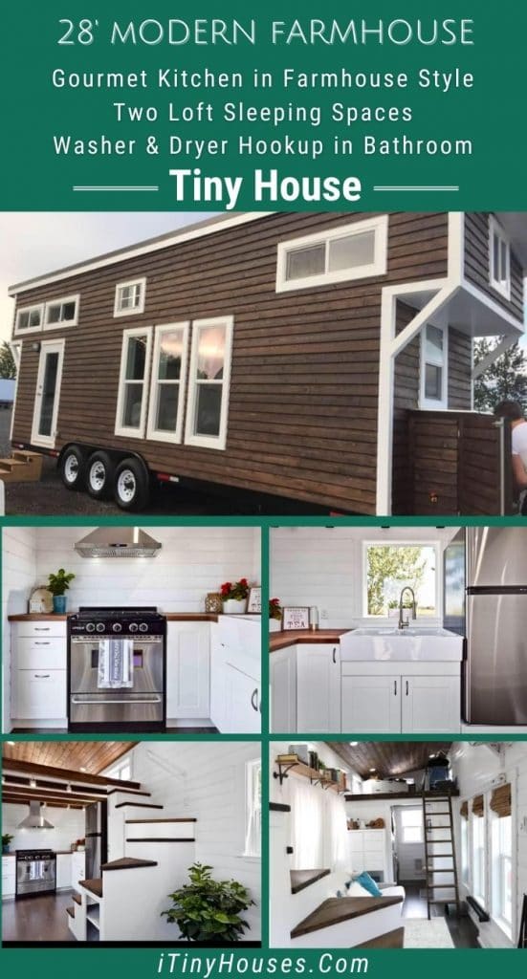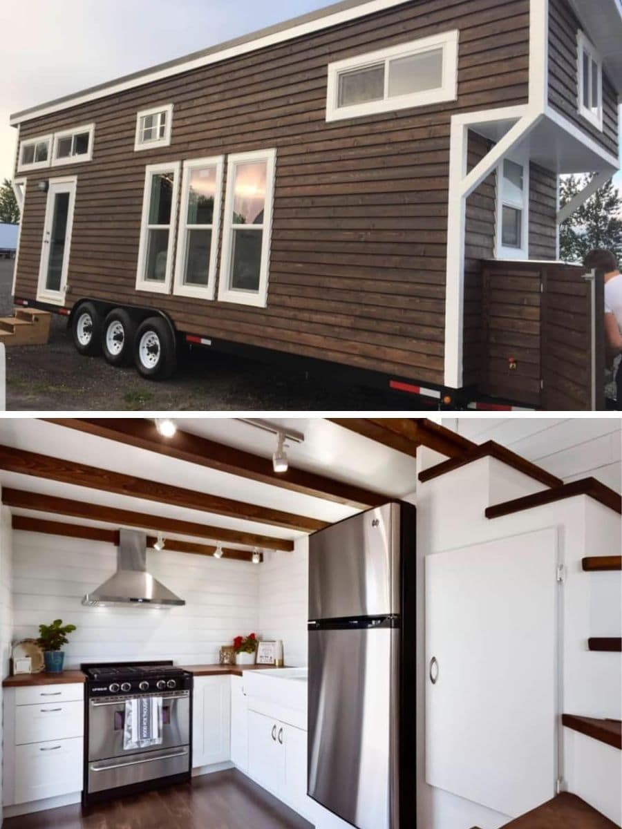The modern farmhouse movement has hit the tiny house industry by storm! This 28′ tiny house on wheels is a prime example of how you can follow your tiny living dreams and still capture that rustic farmhouse style. With two sleeping lofts, a spacious private bathroom, gourmet kitchen, and stunning interior, this home is perfect for making your next home.
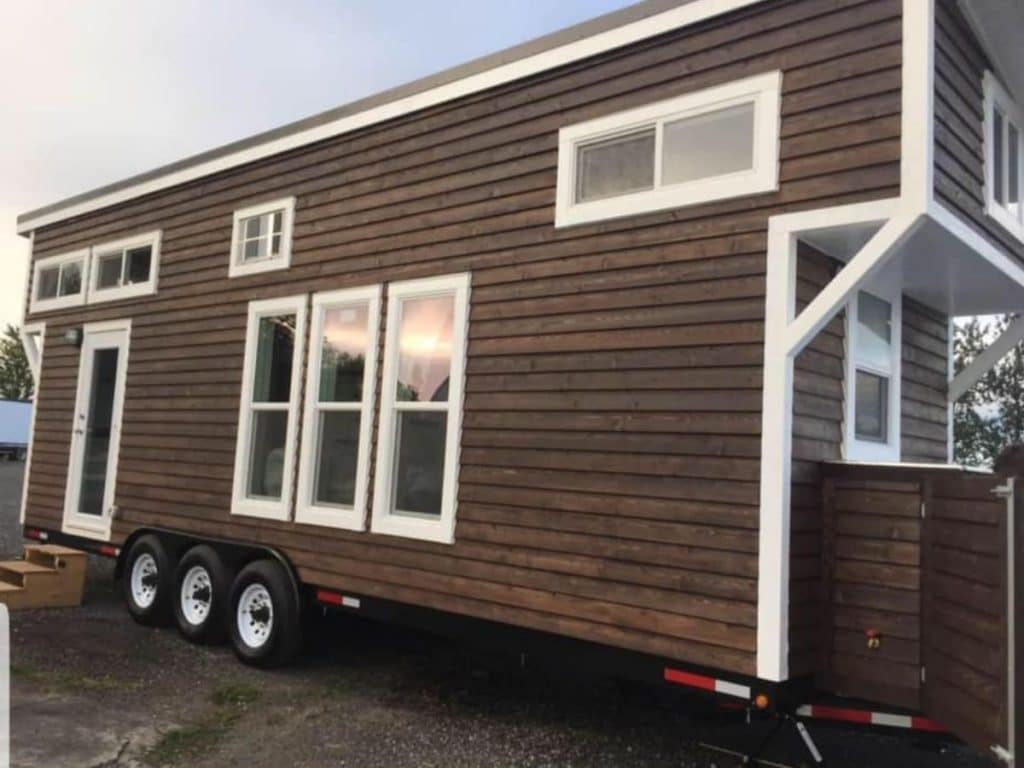
This NOAH certified home is built on a strong metal base with 238 square feet of living space. A stunning home inside and out, it is sturdy, insurable, and ready to be driven to your home destination.
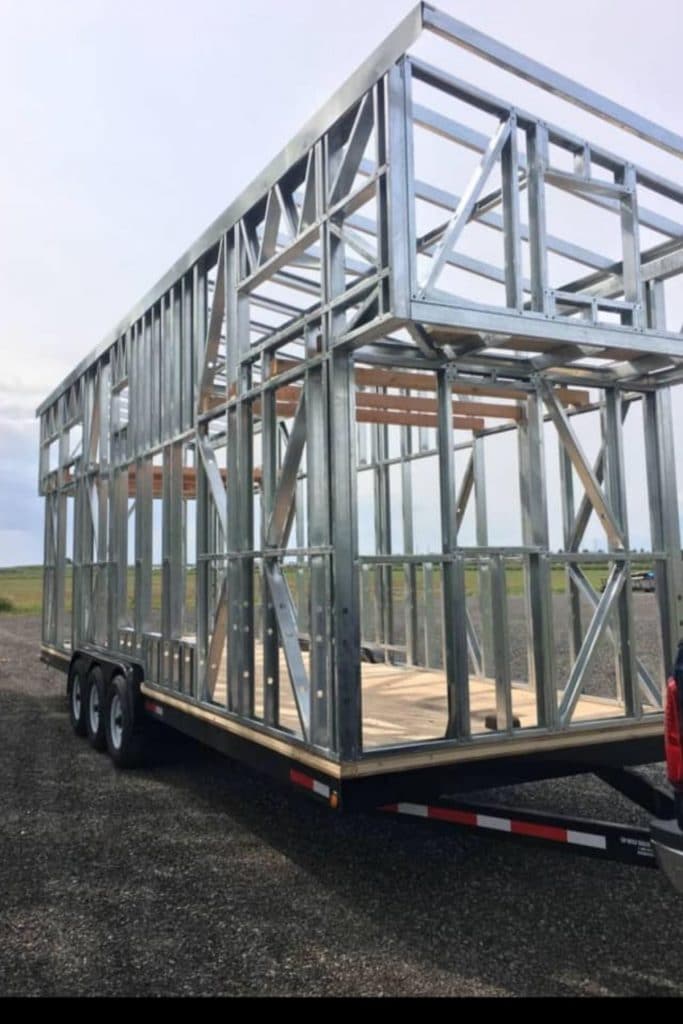
The interior of this home includes white shiplap walls, dark wood floors, ceiling, and trim to bring the farmhouse style to life in your own home. Tall ceilings make a small footprint feel larger, and the multiple windows and bring in tons of natural light.
Recessed lighting, ceiling fan, wall mounted air conditioning, and quality appliances make this home one that is up to par with any traditional home of interest.
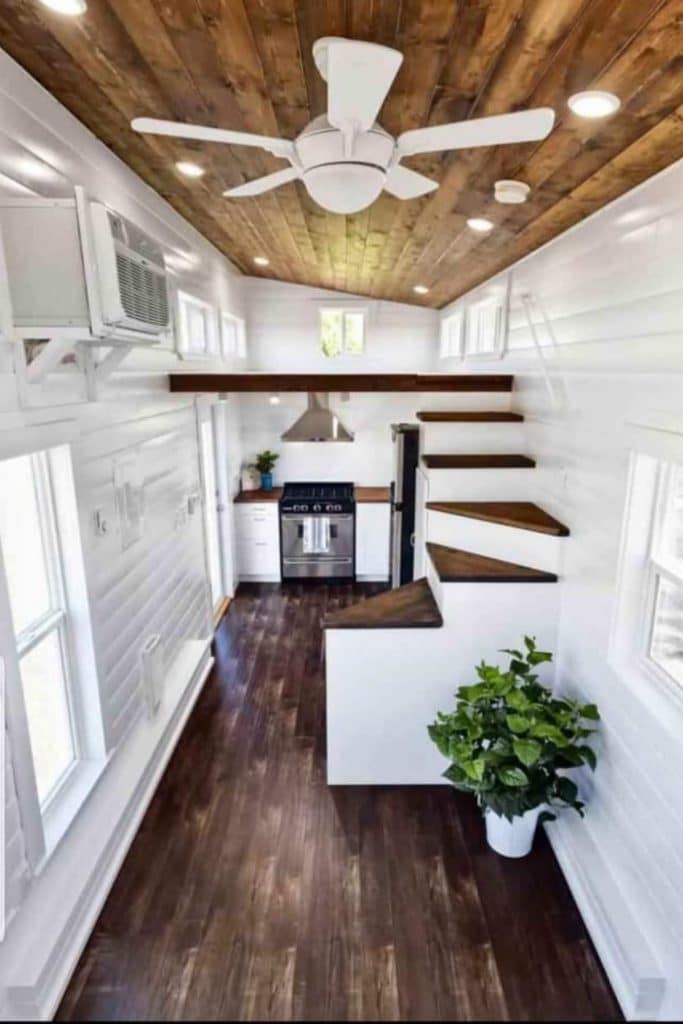
The curved stairs leading up to one of the sleeping lofts also double for storage. A classic tiny home feature, this is perfect for keeping necessities tucked away from site, but also close at hand.
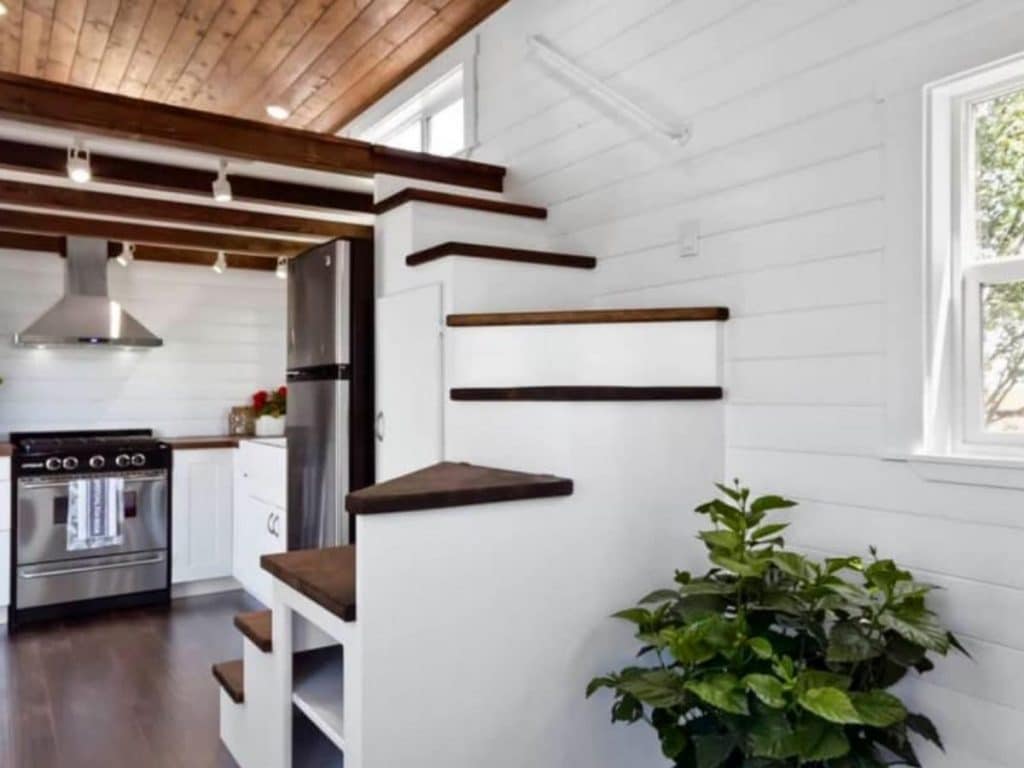
When lived in, this space is cozy, welcoming, and fully functional. A full-sized refrigerator, traditional gas stove with vent hood, and large farmhouse sink are all part of the classic style found in this home.
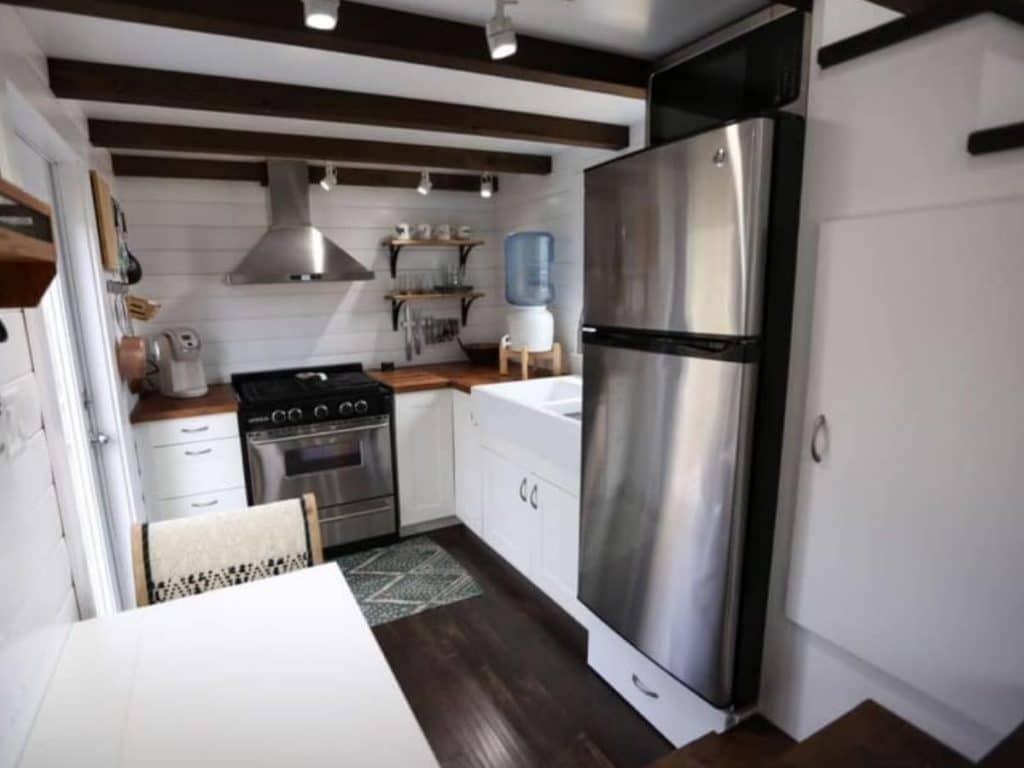
Extra storage beneath the kitchen counter makes it easy to store food, utensils, cookware, dinnerware, and household supplies comfortably despite the smaller living quarters.
Just checkout those exposed beams in the kitchen! So gorgeous!
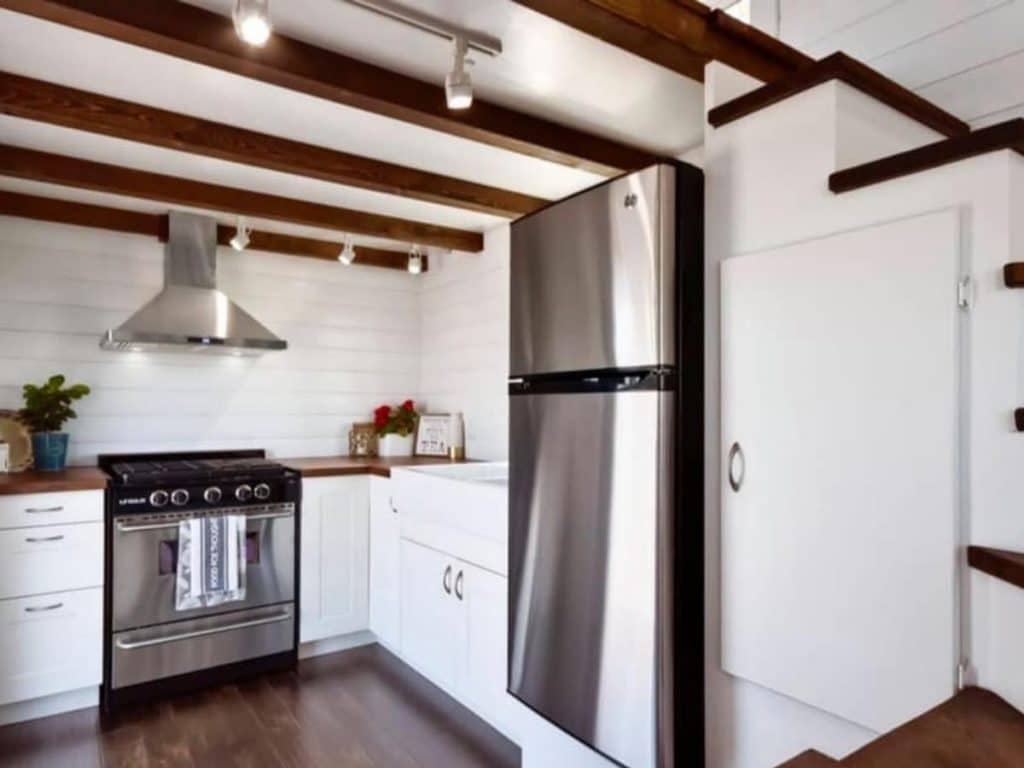
My favorite part of this home is obviously the kitchen. I love the gas range and that unlike most tiny homes, it is full-sized and has a built in vent hood. Making family meals is easier than you think with this setup. Plus, the counter space is plentiful for preparation, or simply holding the Keurig for your morning coffee.
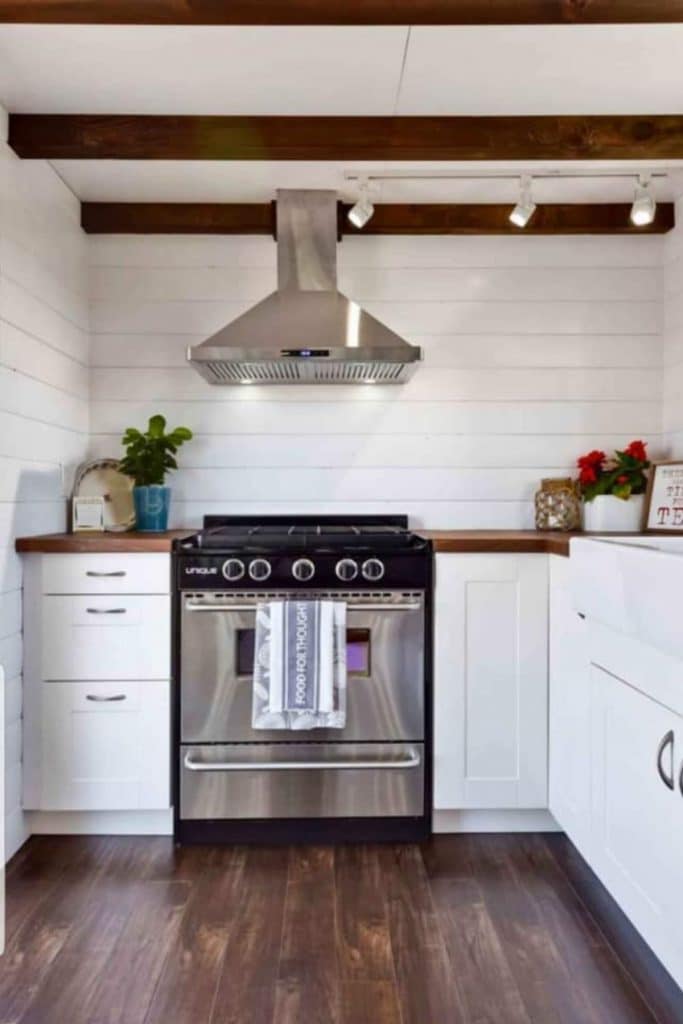
For many, the deep farmhouse style sink is the star in this kitchen. A tall faucet with attached spray nozzle makes cleanup a breeze. You can’t go wrong with a deep sink in your kitchen, and even better when found in a tiny home!
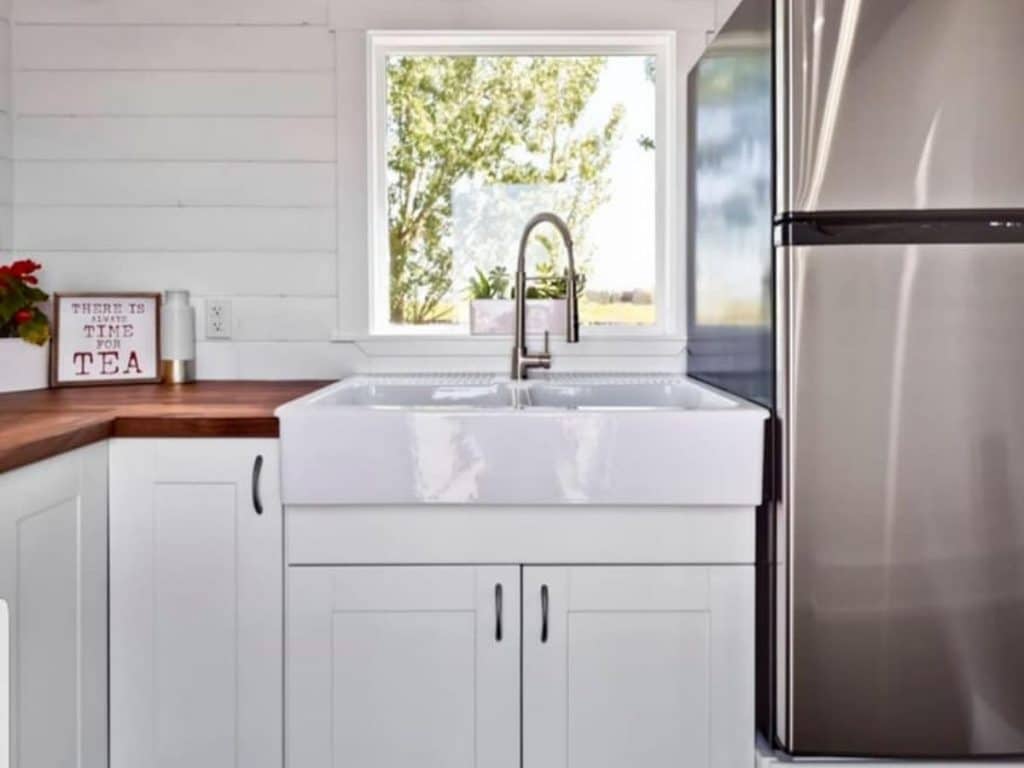
Opposite the kitchen end of the kitchen is the bathroom and a second sleeping loft. This looks to be used for storage in this image, but it is large enough for a comfortable bed or a few bean bag chairs to create a fun little reading nook.
Between the kitchen and bathroom is a sizable area for a sofa, or a pull out bed. Windows on both sides bring in light, but there is room for shelving or perhaps even a wall mounted television.
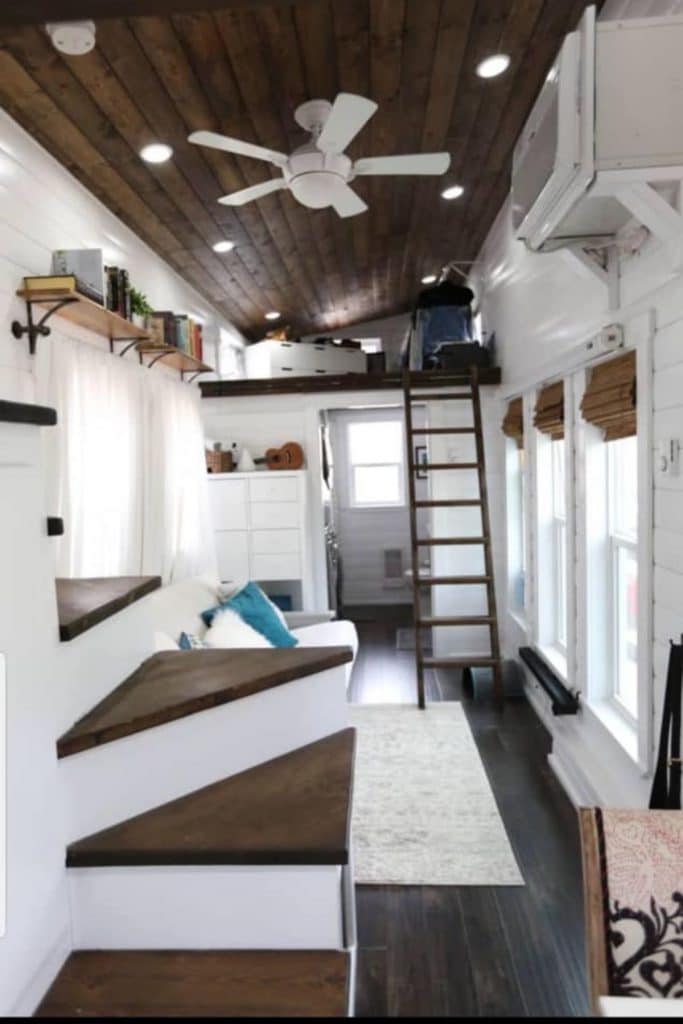
Below the loft is the bathroom with shower, washer, dryer, and traditional toilet and vanity.
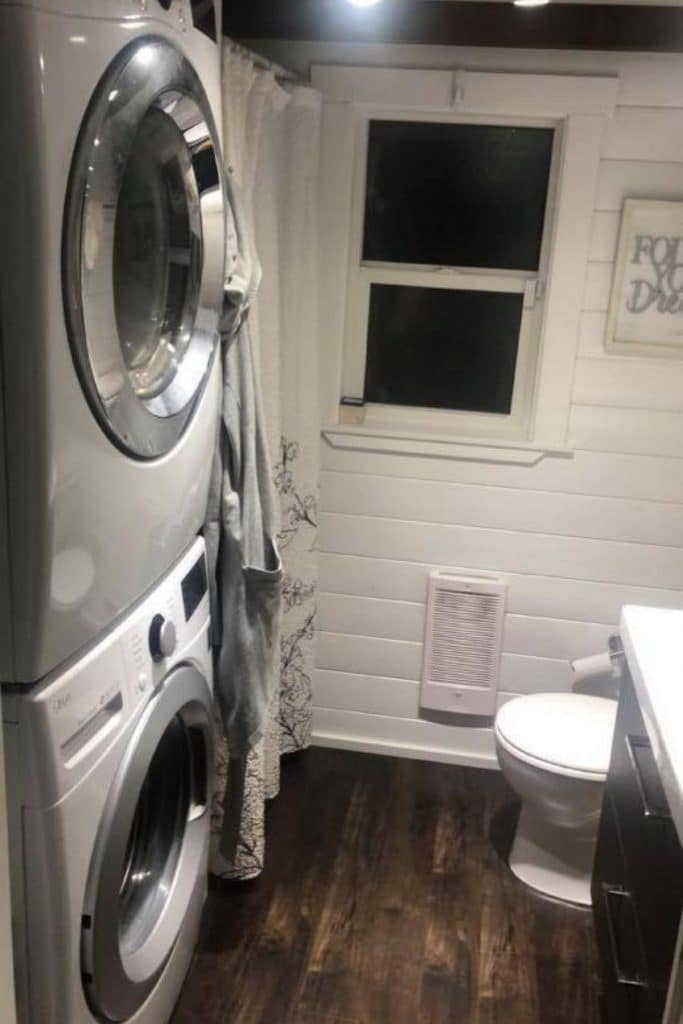
A large vanity includes under sink storage and a medicine cabinet and mirror combination. Shelves above the toilet hold towels, and while it is a small bathroom, you have all of your needs managed in this space with ease.
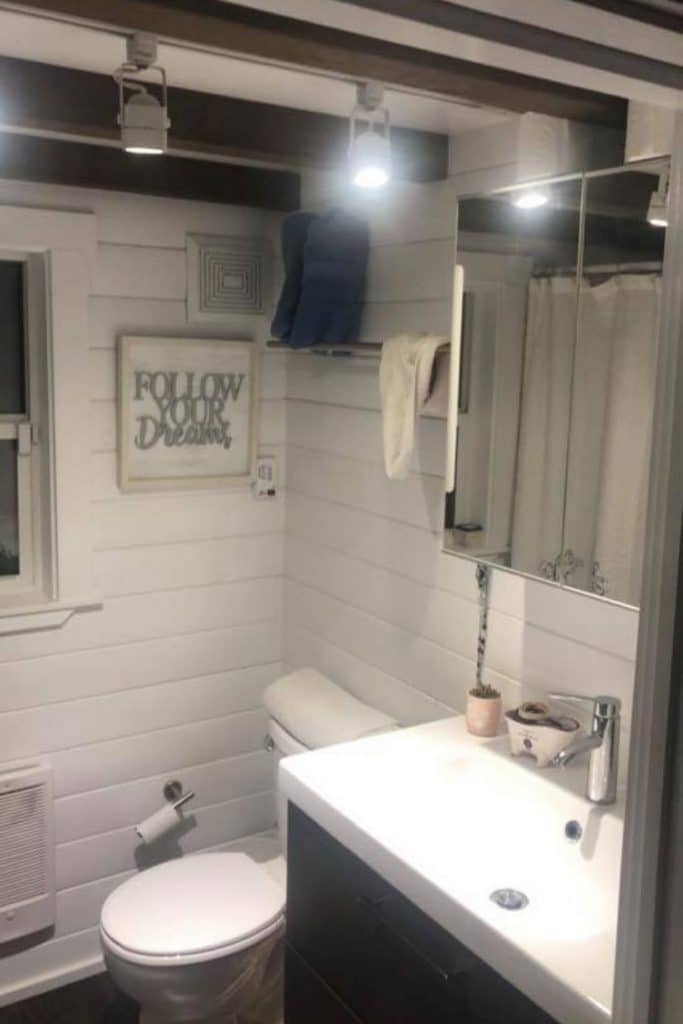
While it is a single sink, the mirror has two sides making it easy to have his and hers spaces in what is otherwise a small bathroom.
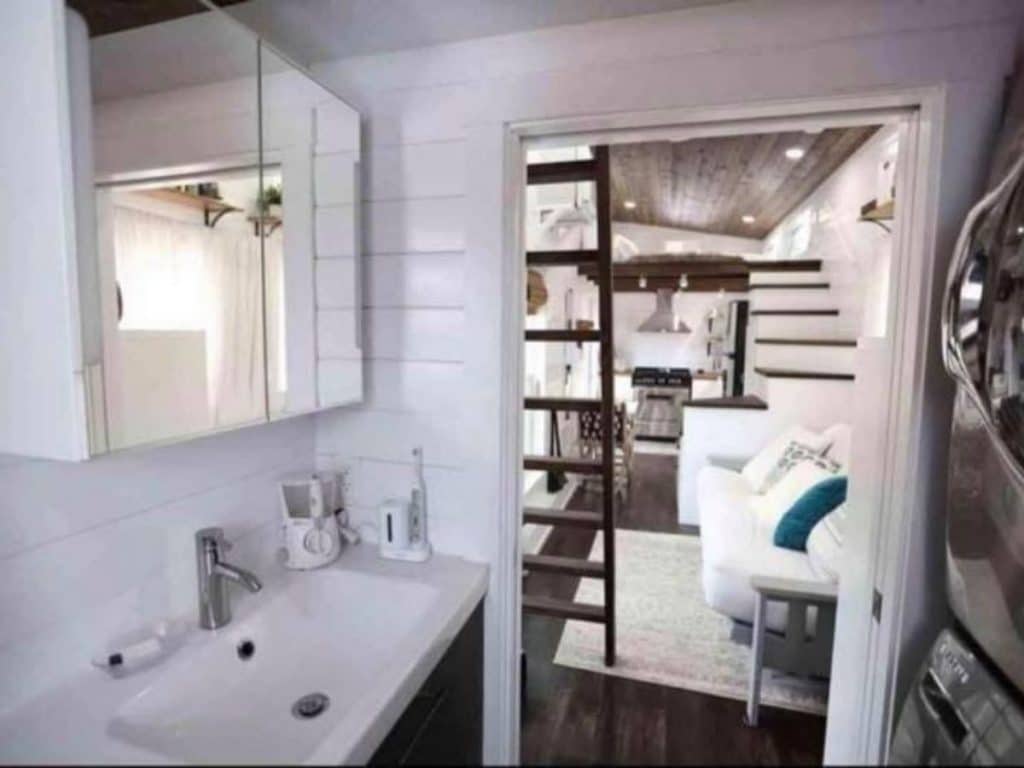
As mentioned above, this is a NOAH certified home that is said to be insurable through Foremost insurance. This detail is important for anyone looking to move to a tiny home park, RV park, or simply to live within standard codes and limitations.
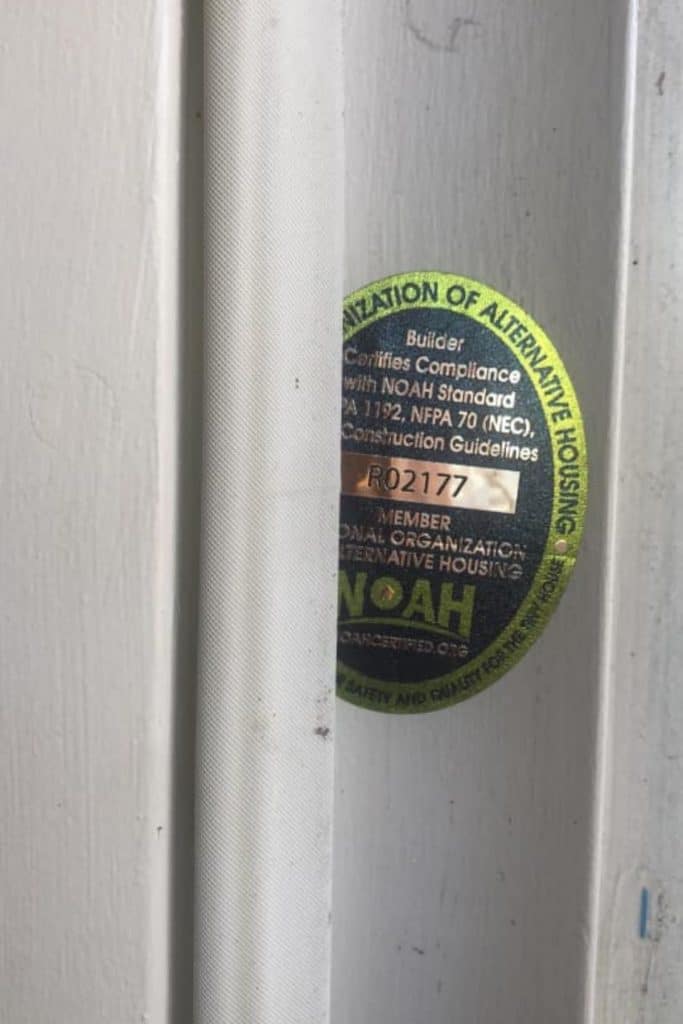
This modern farmhouse on wheels includes the gas range, gas hot water heater, wall AC unit, electric heater, and much more!
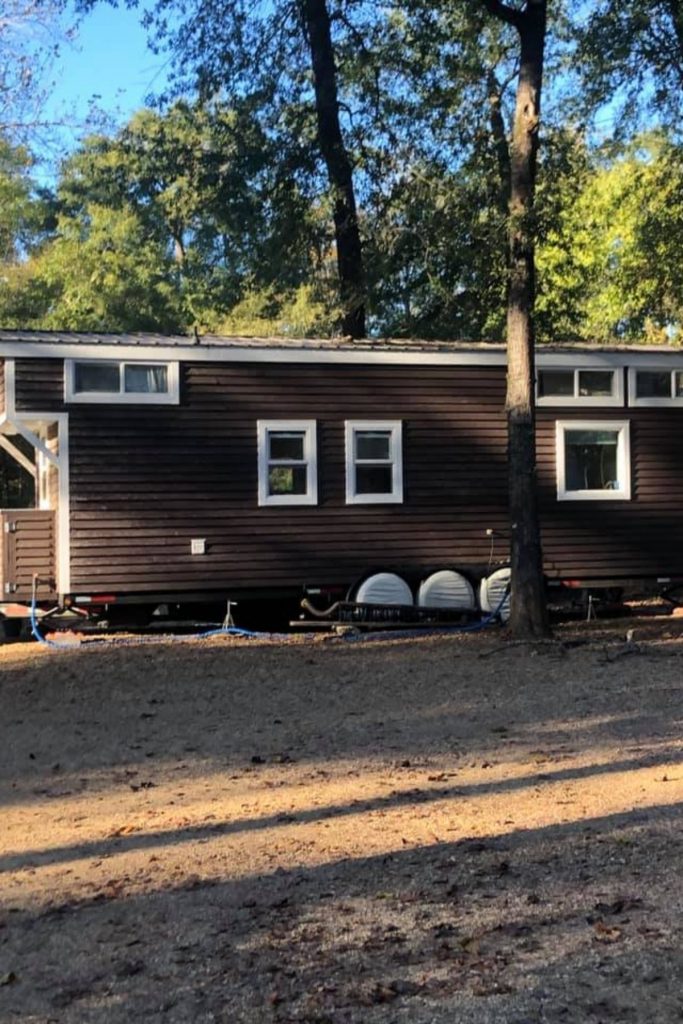
Are you interested in learning more about how you can make this farmhouse on wheels your own? Check out the full listing in Tiny House Marketplace and make sure you let them know that iTinyHouses.com sent you.

