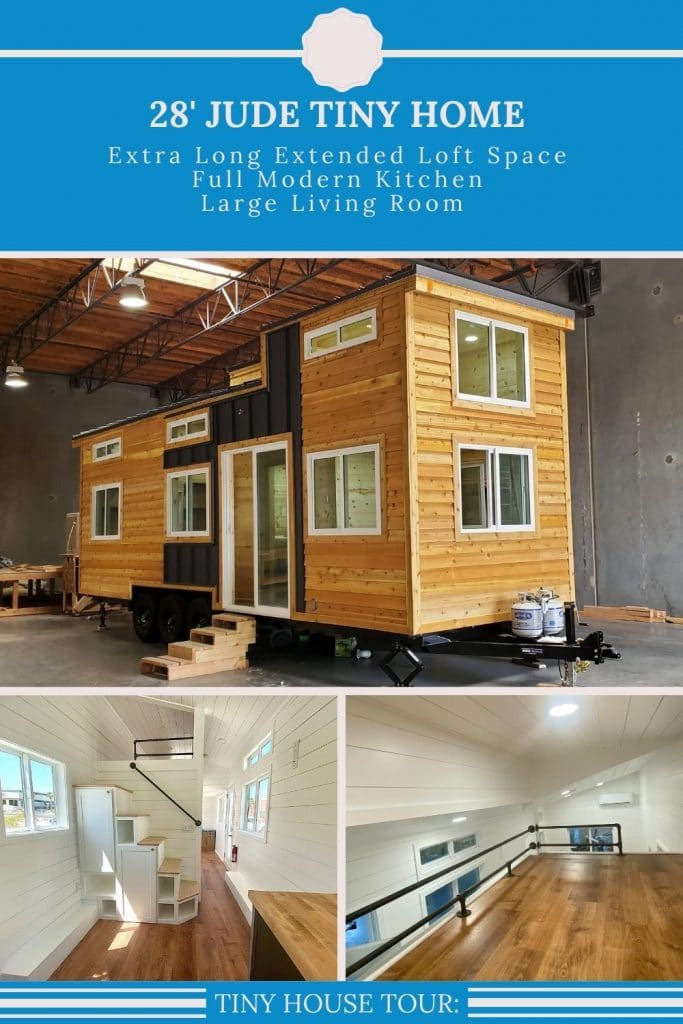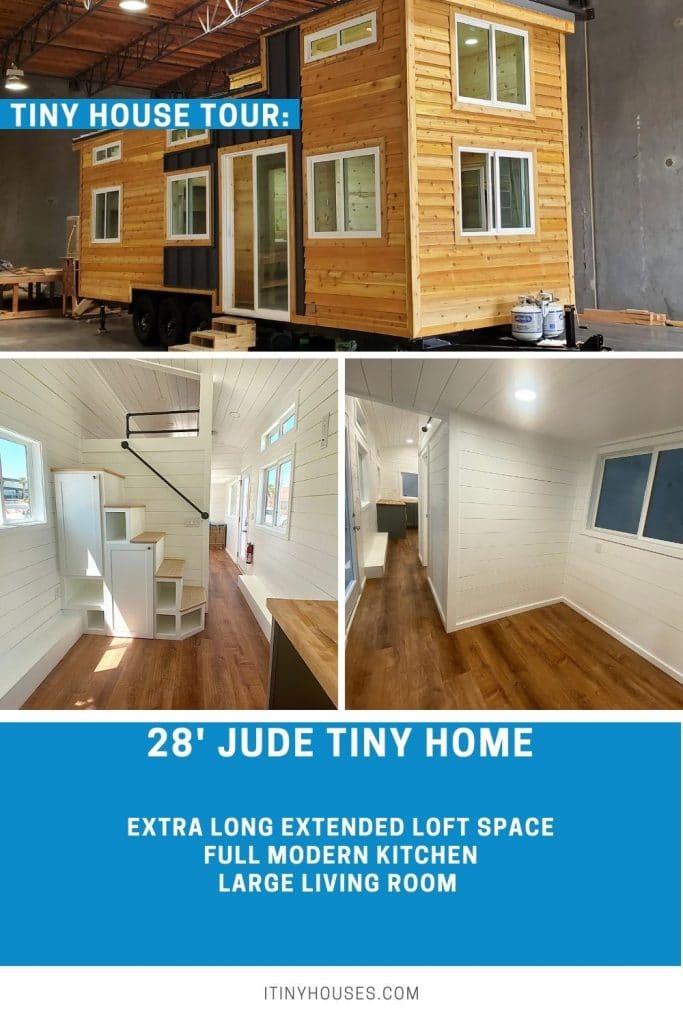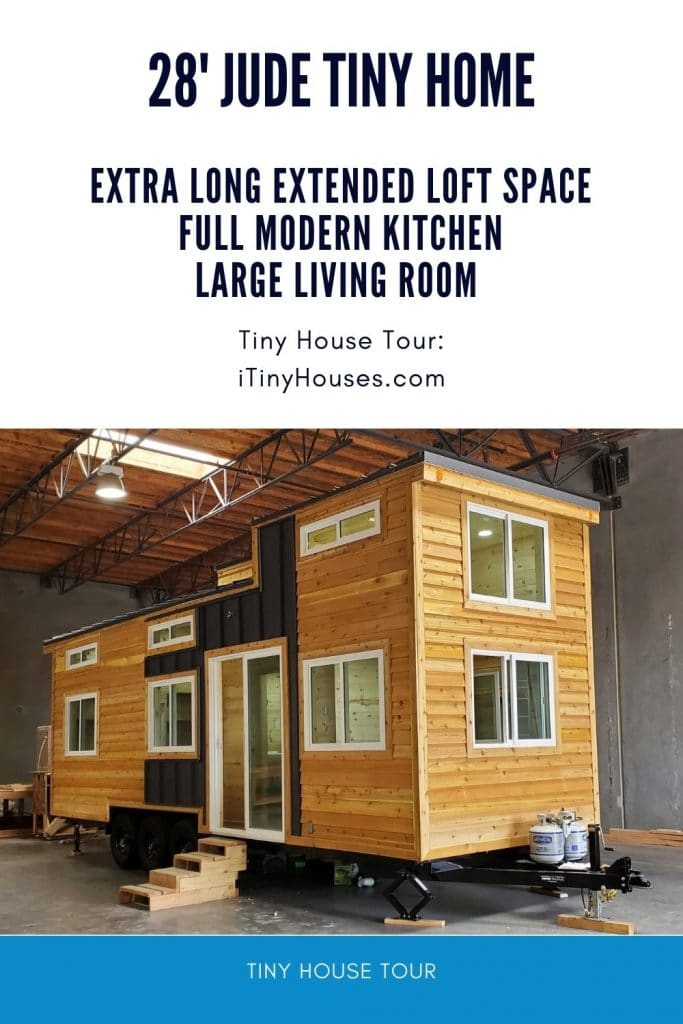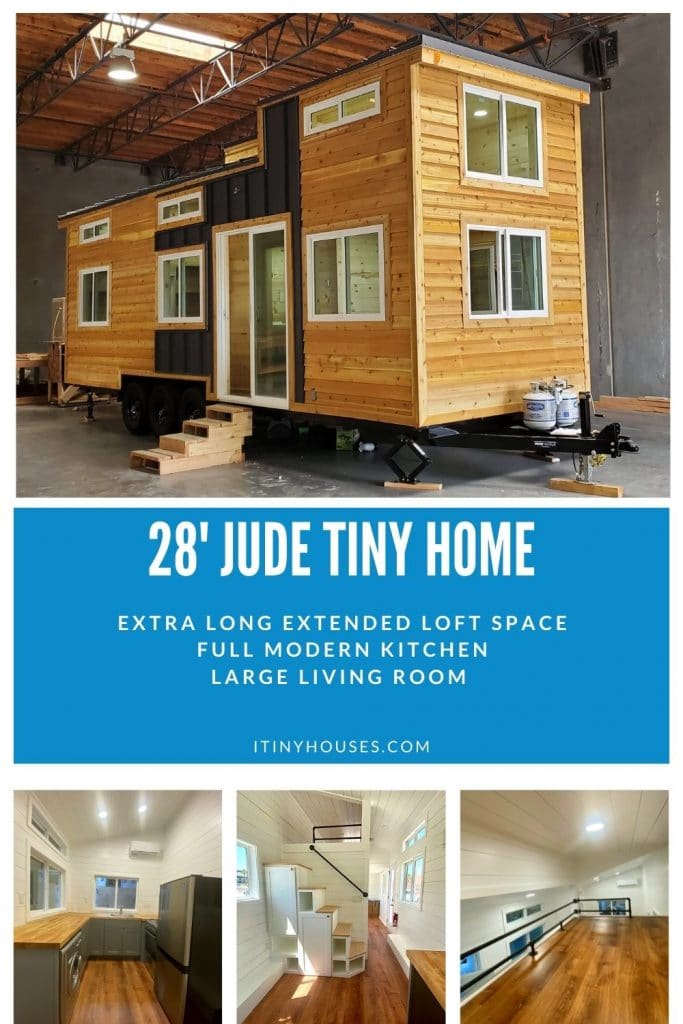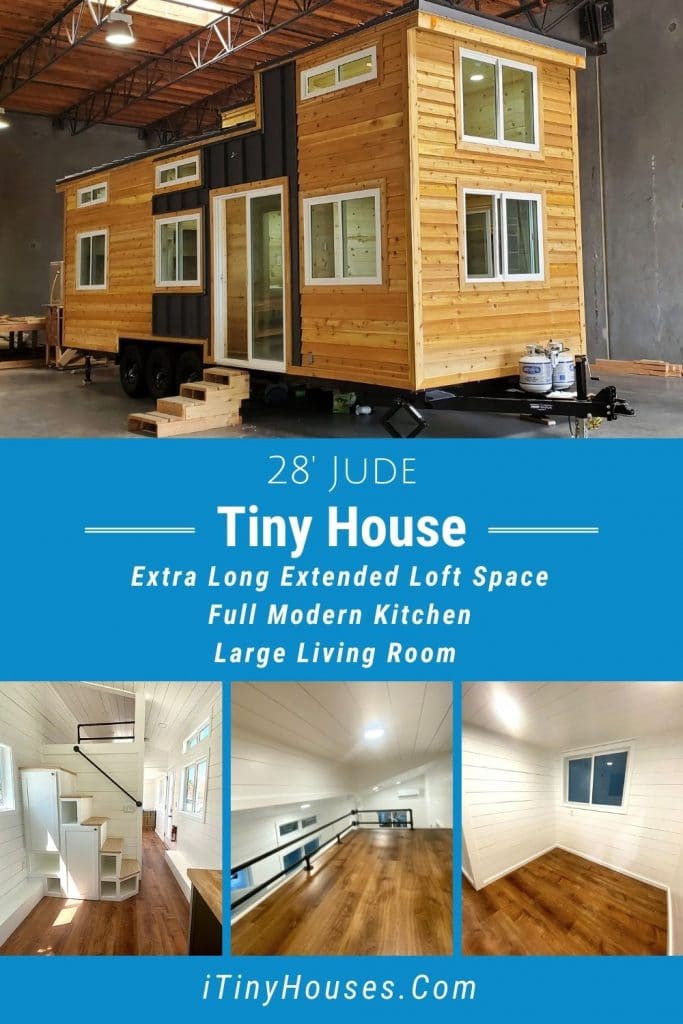Sometimes I stumble across a tiny home that just feels like home. The Jude model from Cheeky Monkey Tiny Houses is one of those. The simple layout, open spaces, and modern style just draw me in and welcome me right into tiny house living! You are sure to love this floor plan and see how it is a perfect fit for families!
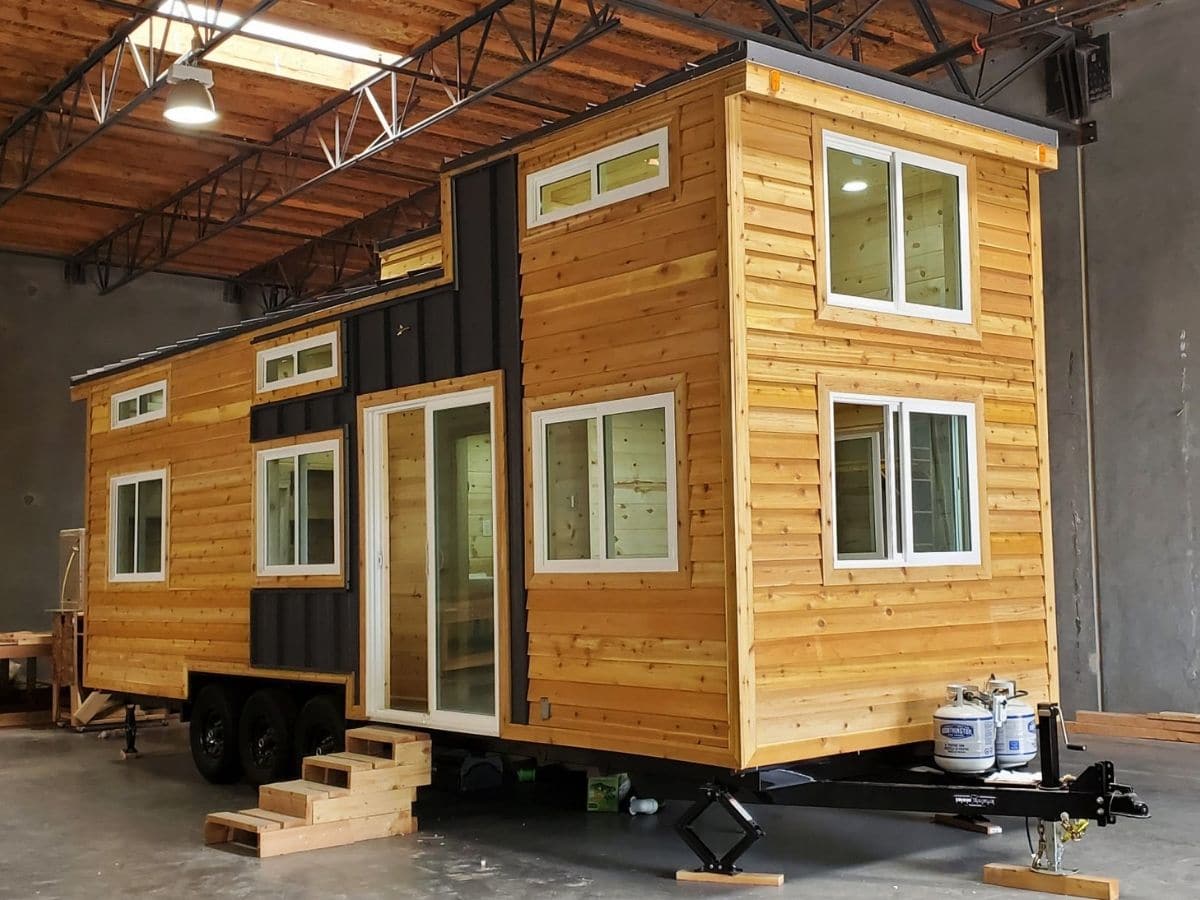
Article Quick Links:
Home Pricing:
$78,400
Home Sizing:
- 28′ long
- 8.5′ wide
- 357 square feet
Home Features:
- Private multi-purpose main floor room can be a bedroom, home office, or extended family room.
- Extended loft has a private corner and easily fits a king-sized bed with tons of room for storage.
- A large U-shaped kitchen has full-sized appliances and can easily accomodate a dishwasher. While there are no cabinets above, there is plenty of room to change that with simple additions.
- Bathroom with vanity, extra storage shelves, modern bowl sink, toilet, and options of a bathtub and shower combination or just a shower stall.
Below you see a basic layout “blueprint” of the home. As you can see, the loft is an extended “L-shape” with half wall privacy at the back creating an extended space for storage or a twin bed and a private nook at the back that fits a king-sized bed.
If choosing a ladder, it would be on the outside near the bathroom door, but with the floor plan chosen in these images, a traditional set of stairs is located on the bathroom wall closest to the kitchen space.
The downstairs of this home has a “u-shaped” full-sized kitchen on one end with a private bedroom or family room on the opposite end. Unique to this home is a bathroom in the center of the home with access easily from both sides.
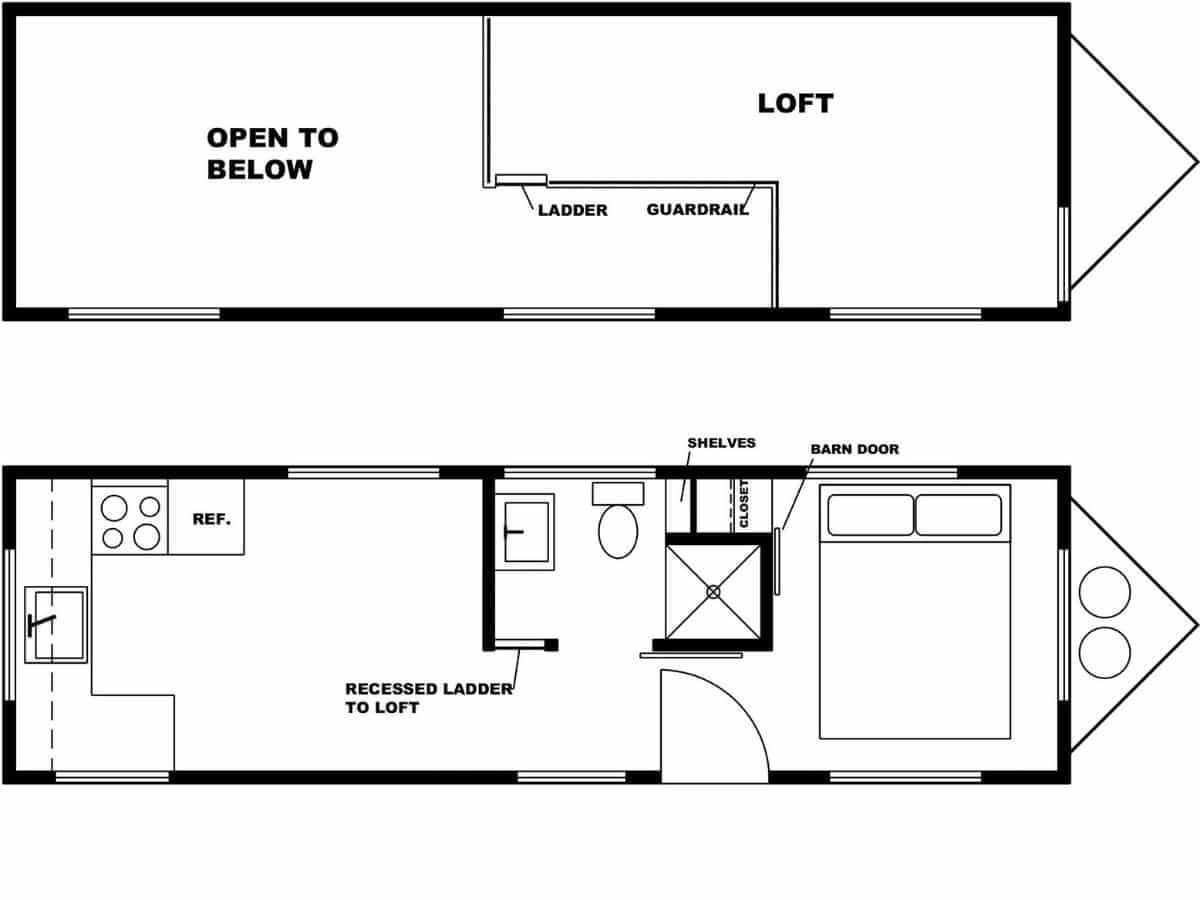
This particular kitchen doesn’t show cabinets above, but the wall without windows would be perfect for extended upper cabinets or even open shelving for additional pantry or kitchenware storage.
There is a full-sized refrigerator on the end with a traditional stove just beside it. The cabinets extend around in that “u-shape” and have a sink in the middle against the end of the wall, and in this model a combination washer and dryer on the end opposite the refrigerator. That could be moved or replaced with a dishwasher if you prefer.
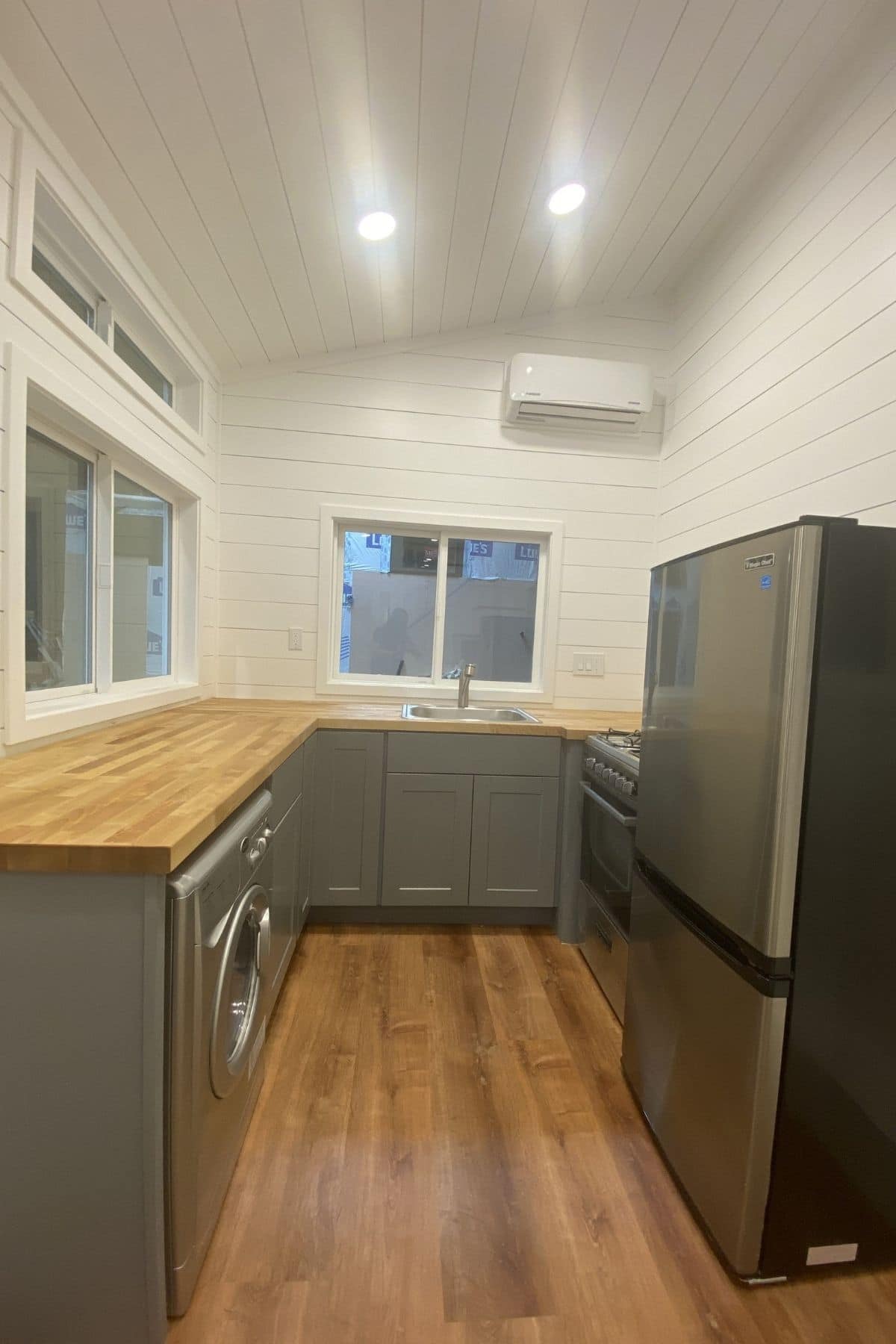
There is an open space between the kitchen and the stairs that could easily be turned into a dining nook with a small table and chairs. The stairs are against the wall and double for additi9onal storage with a combination of open spaces and cabinets with doors.
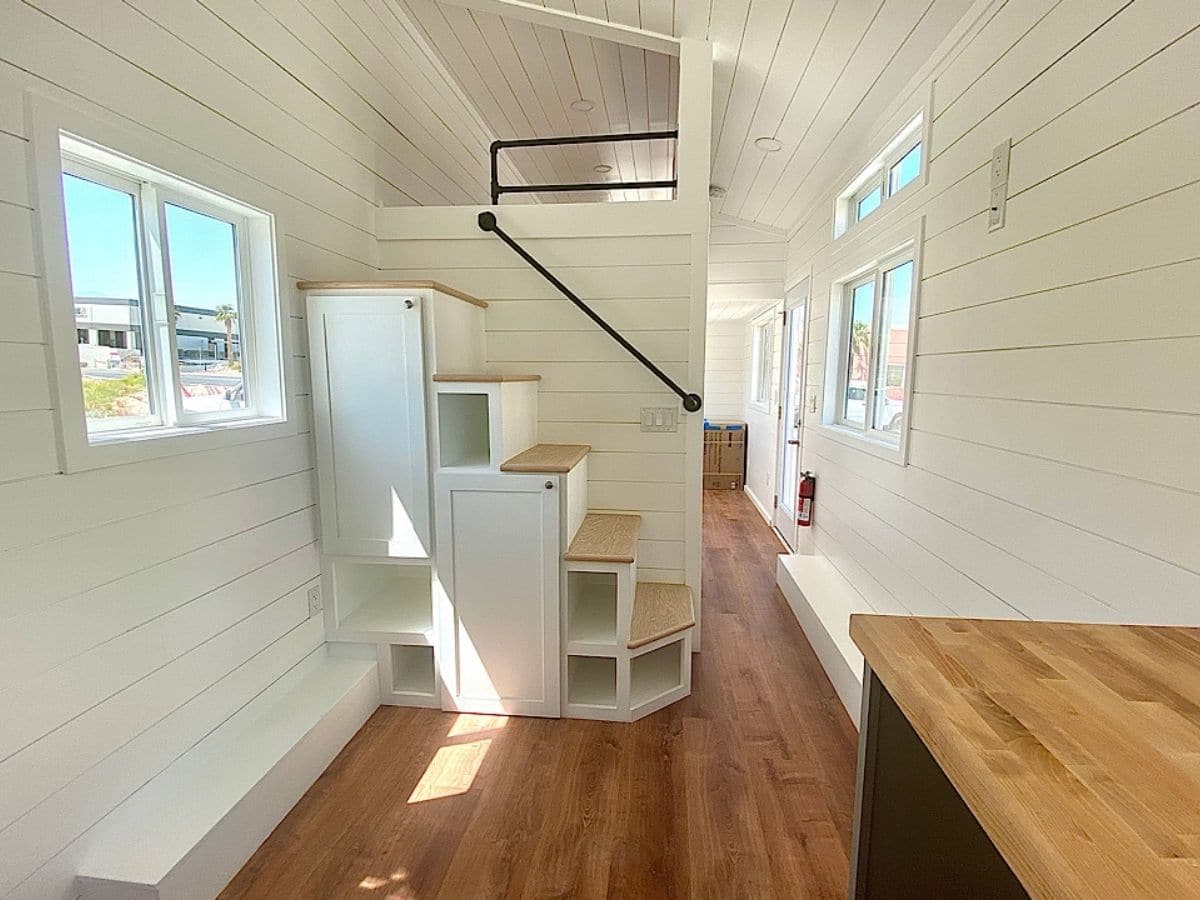
Up those stairs is the large open loft. As you enter, it has this narrower space with a railing on one side. I would use this for a small office space or just for a few chairs and storage.
The far end of the loft has a private nook that is ideal for a king-sized mattress. While no private walls and doors, this layout gives it much more privacy. Plus, you could easily fit 3 to 4 twin mattresses in this room to create a kid’s bedroom for a family.
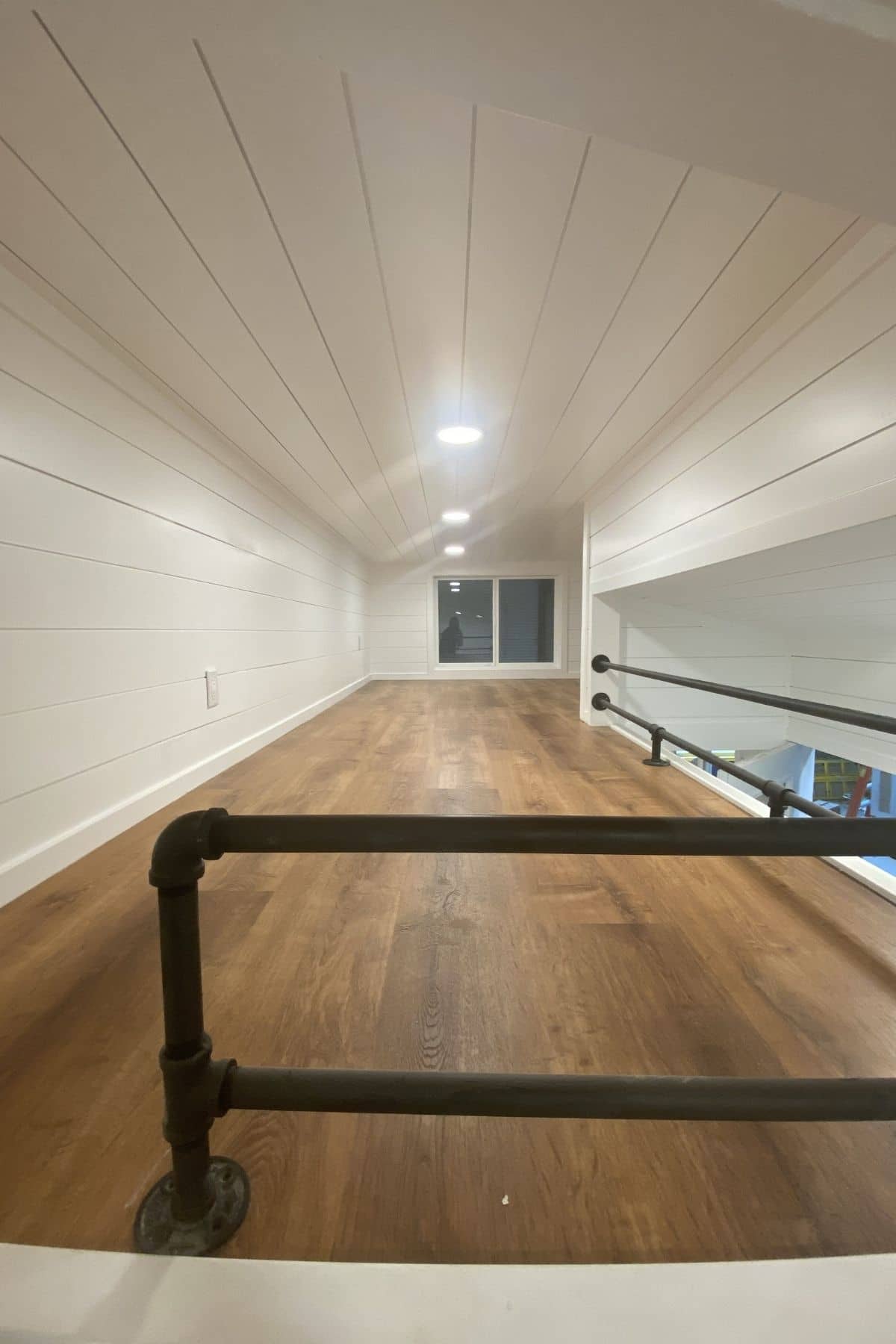
This angle shows you the view out of the loft above the kitchen and downstairs to the “hall”. It’s open and while not all standing room, parts of it are easy to stand and walk in thanks to the taller angled ceiling.
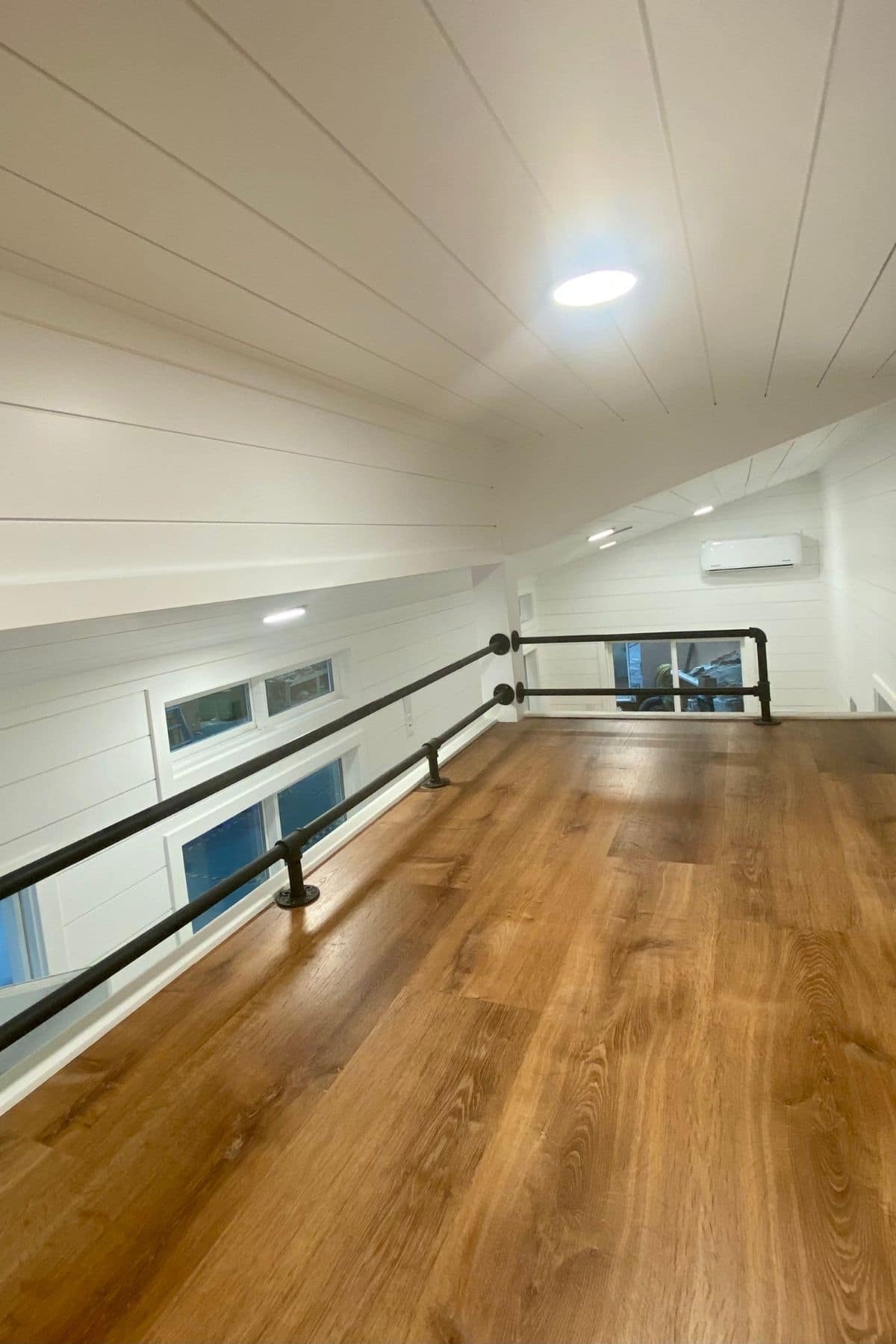
Between the kitchen and private bedroom or living room, you have a sizable bathroom. Choose if you want a shower or a bathtub in here, and appreciate all of the room for storage on all sides!
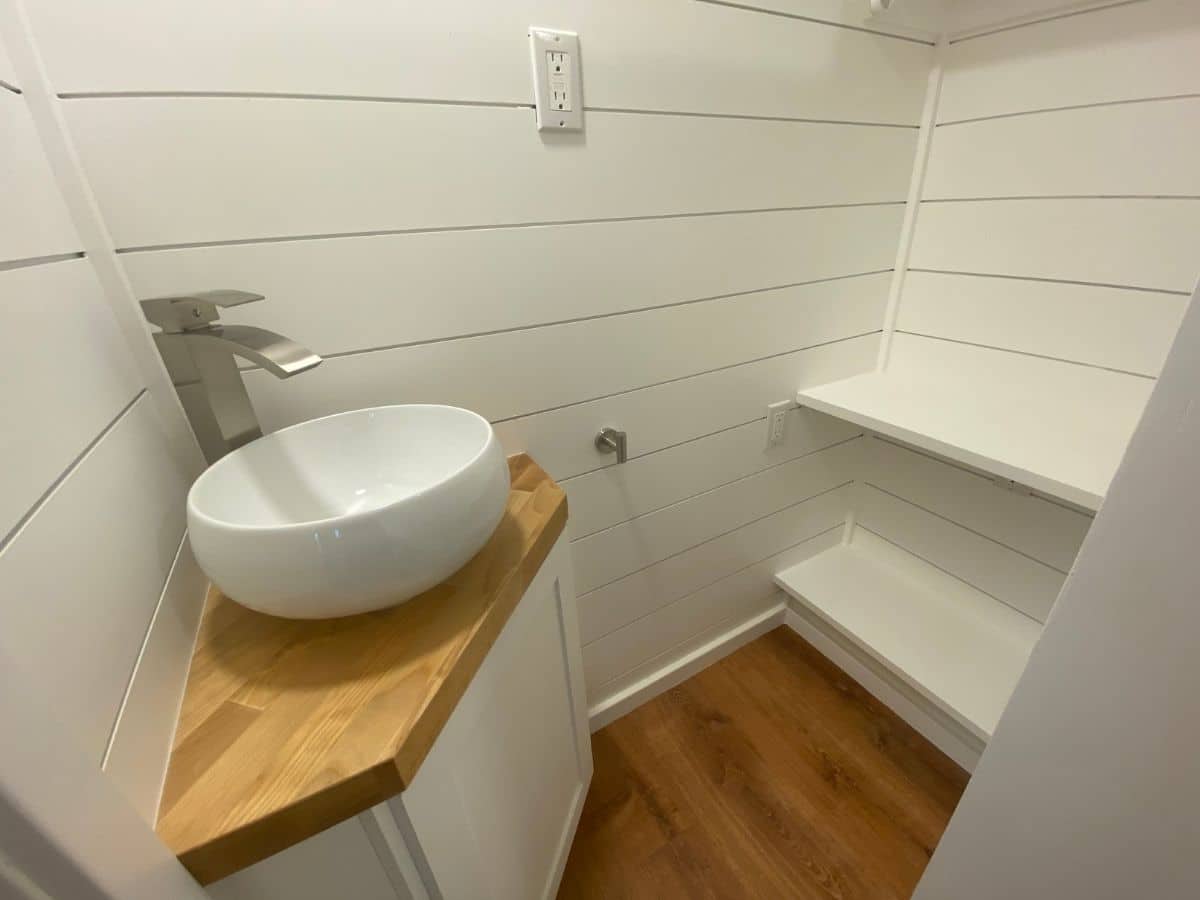
At the end of the tiny home is what could be an open living room, or with a quick change of doors and closet, become a private bedroom. In this model, they have left it a bit more open as a family or living room.
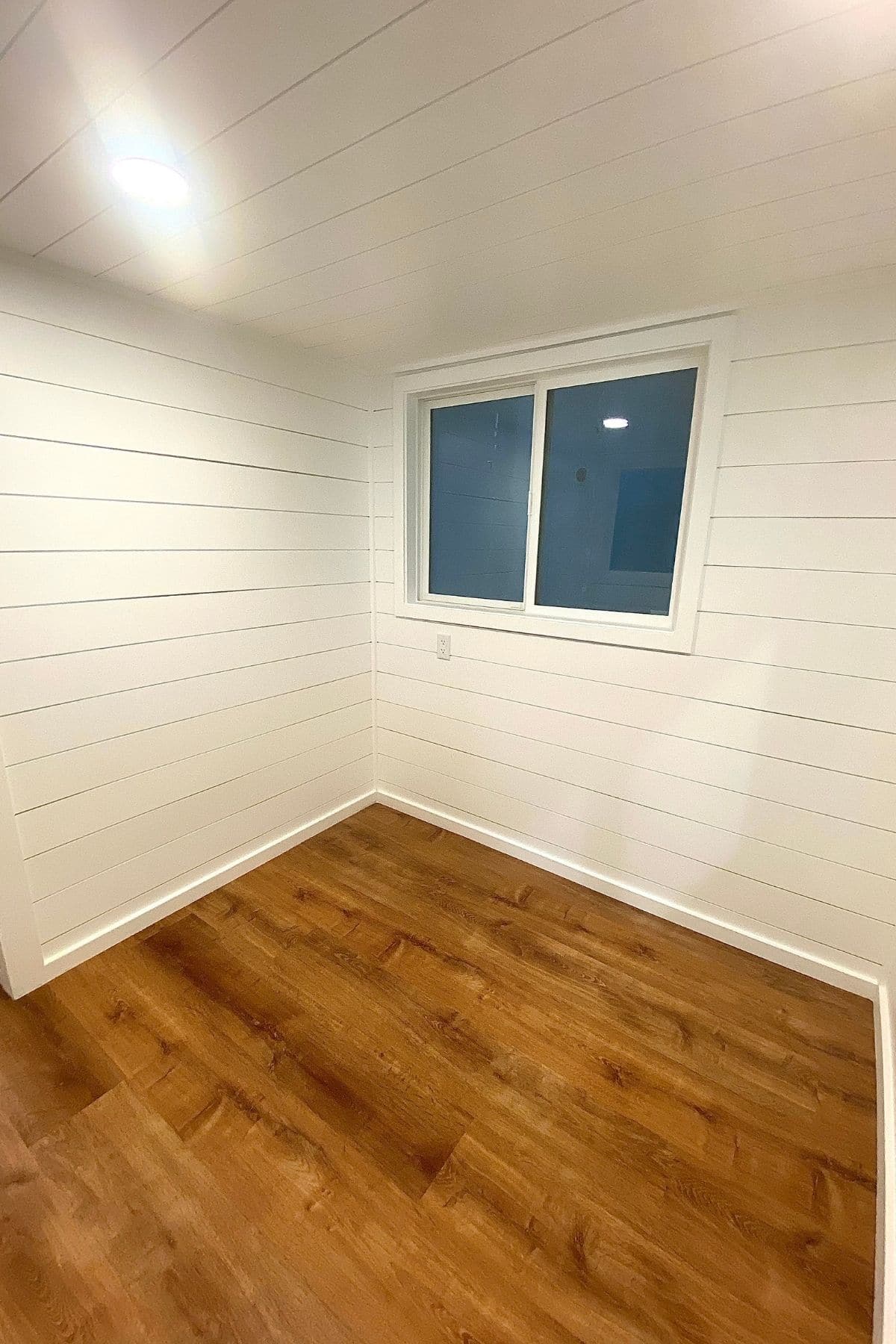
Where the opening is, you could have a barn door or pocket door installed and create a truly private bedroom that would easily fit a queen-sized bed. If using it as a living room, you could definitely tuck a sectional in here and mount a television on the wall.
Of course, I would use it for a home office and place a desk under the window with bookshelves all around the room!
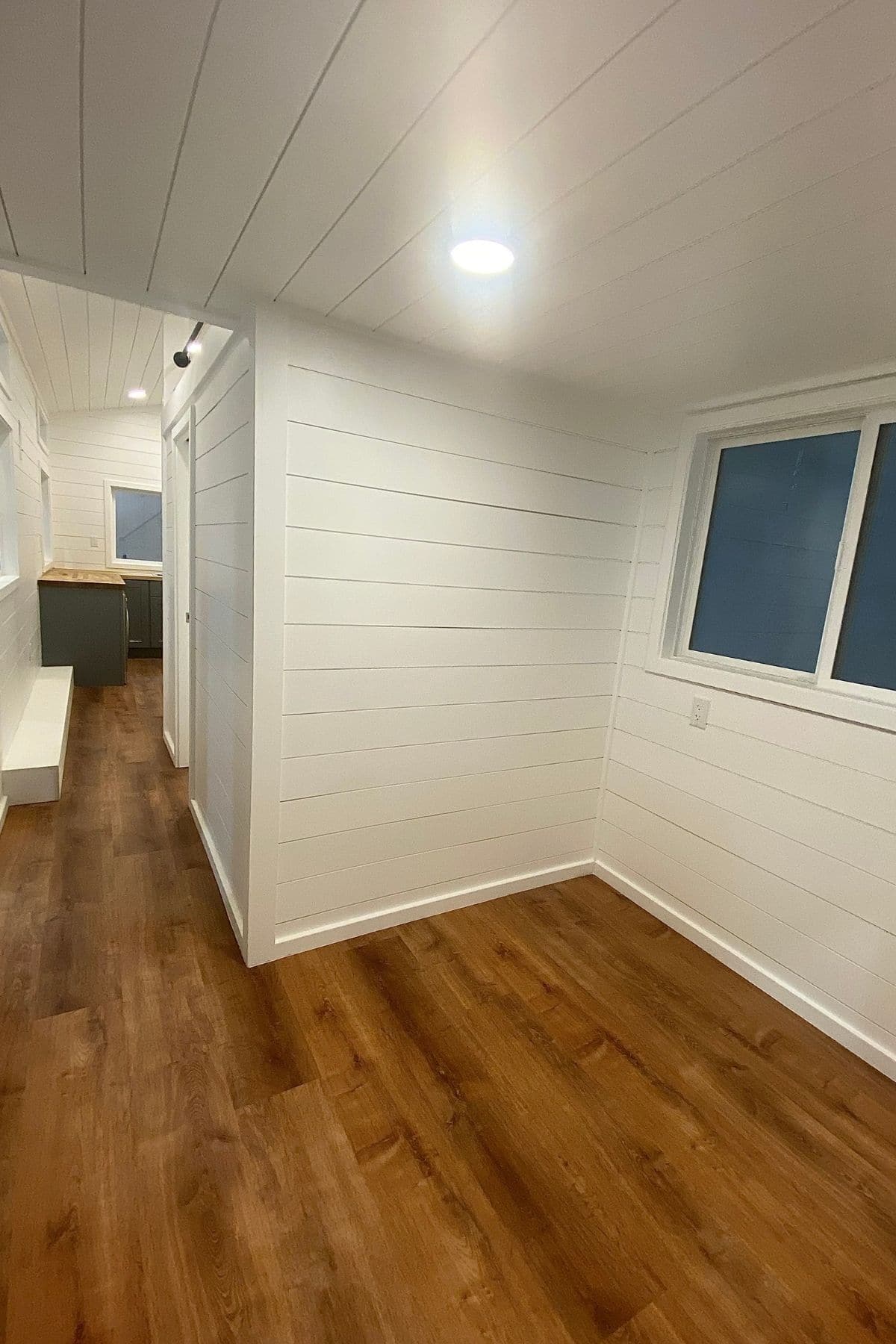
Check out the video below for the full interior tour!
For more information about customizing your own version of the Jude model, check out the Cheeky Monkey Tiny House website. You can also find them on Facebook, Instagram, and YouTube. Make sure you let them know that iTinyHouses.com sent you their way.

