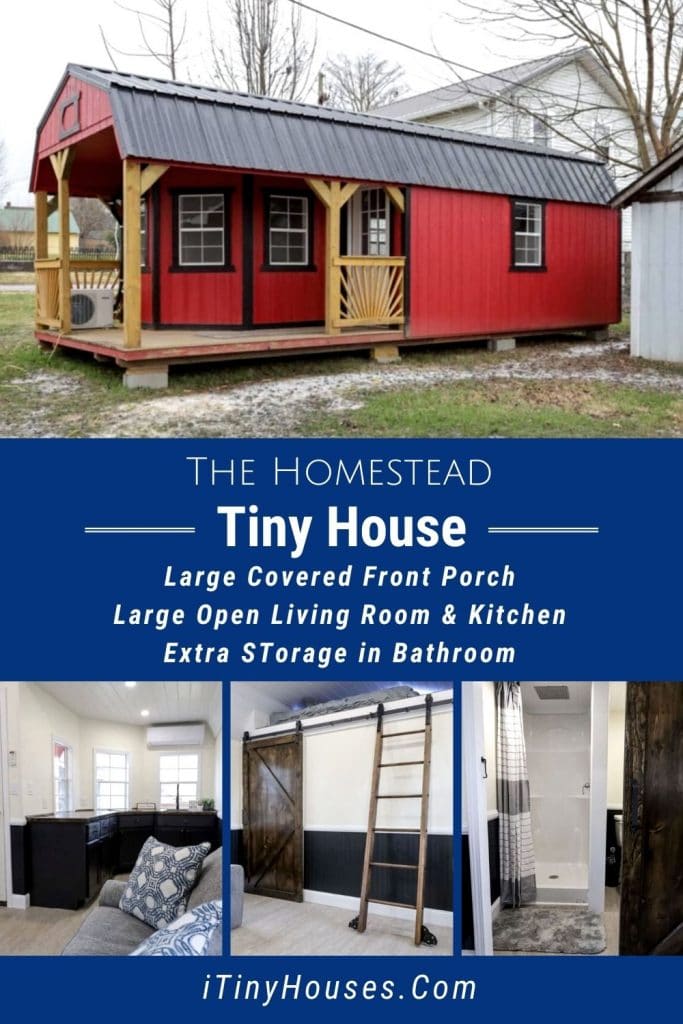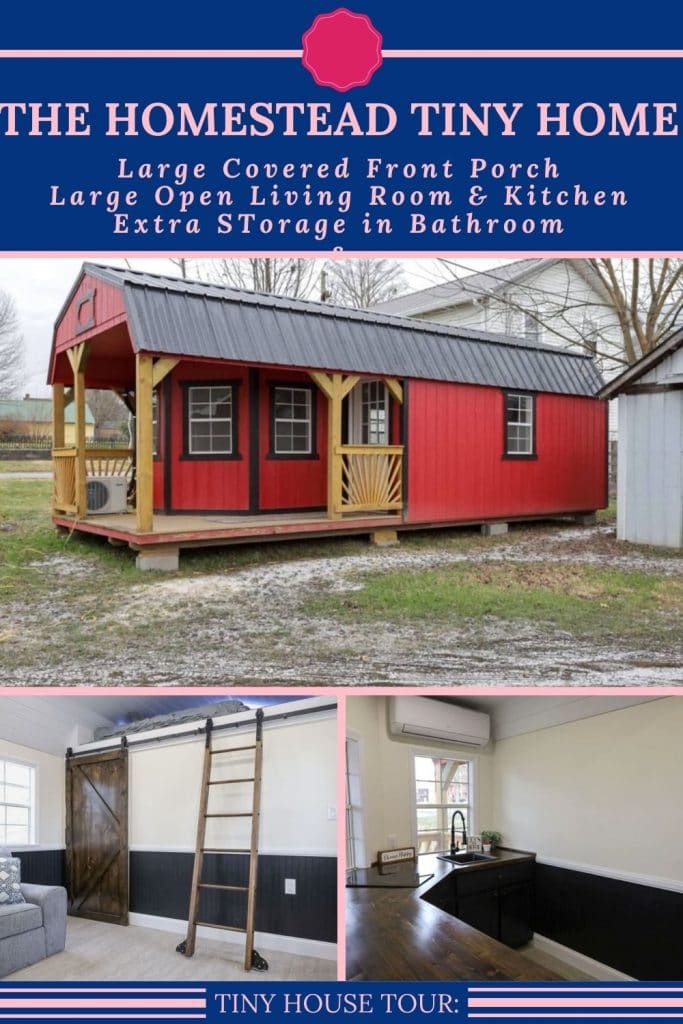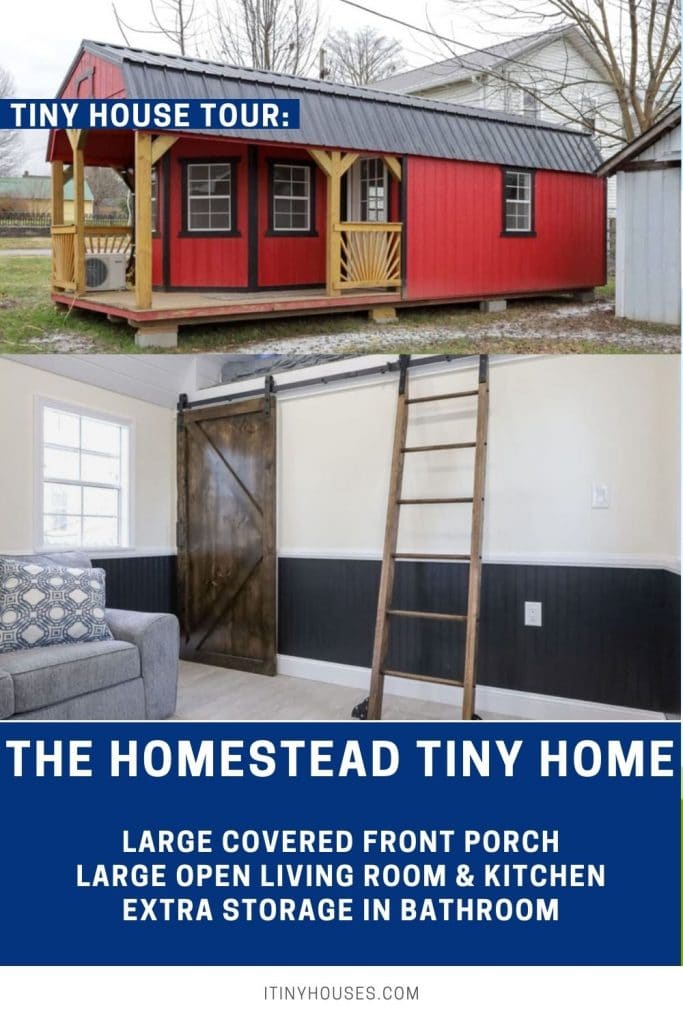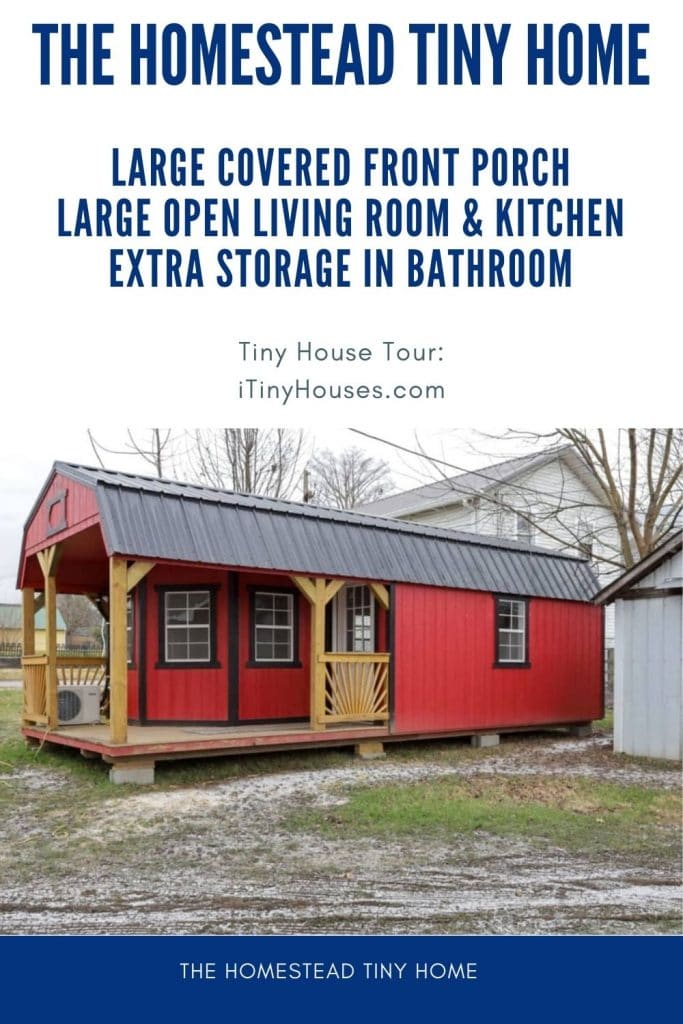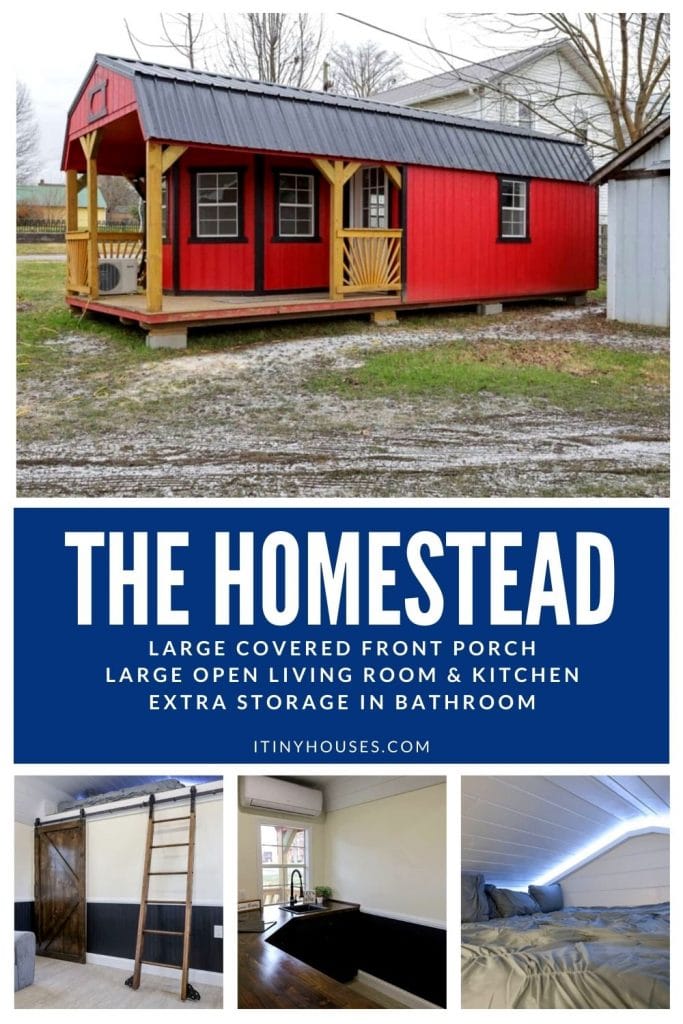This 28′ tiny home is a wonderfully converted backyard shed. It includes a large open living room, a corner kitchen, a private bathroom, and a sizable loft sleeping space. With a large covered porch and little extras like the 4’x4′ closet in the bathroom, it’s a stunning choice, especially for someone on a budget.
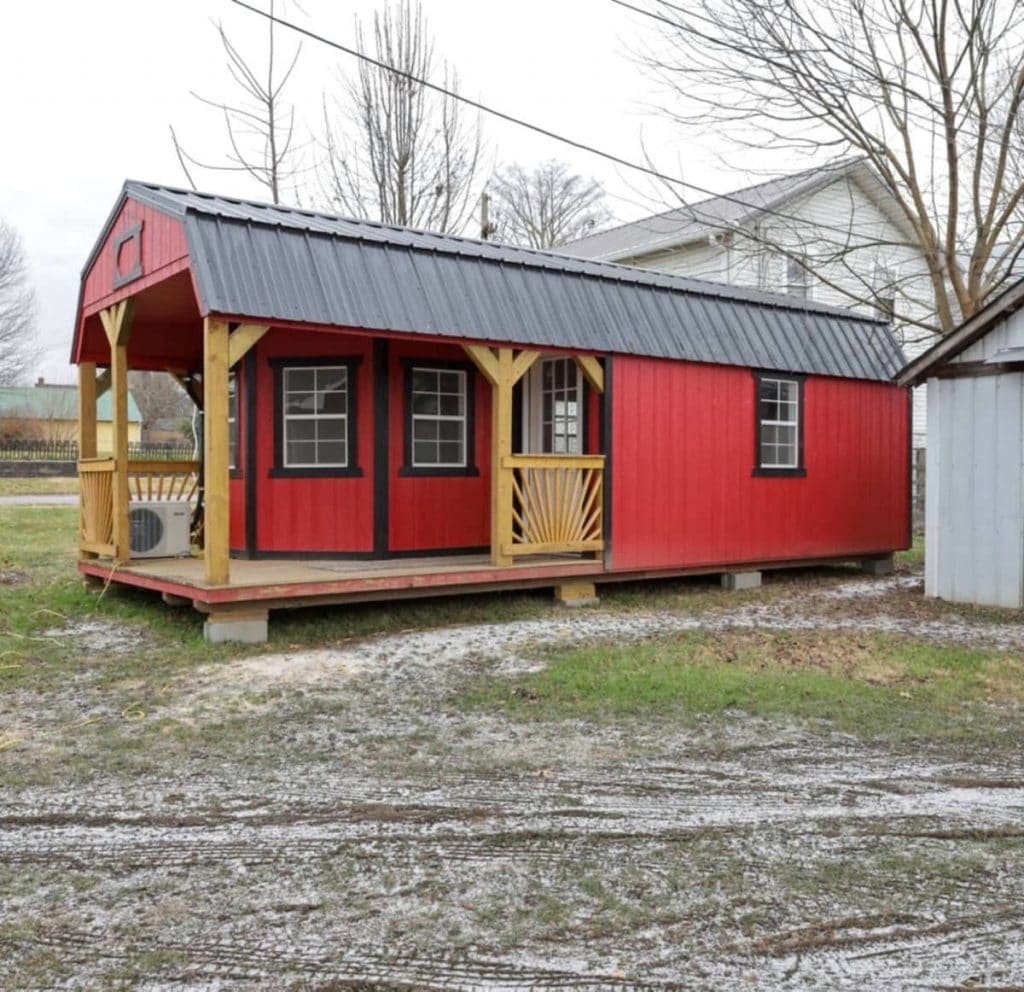
This home was built in 2020 by Tiny Homes, LLC, and is currently listed for sale at $36,500. It is 12′ wide, 28′ long, and has an overall 260 square foot interior.
An all-electric home, it has a mini-split HVAC system to keep everything climate controlled, and has a mini-tank electric water heater that is 4 gallons. The home is designed to be eco-friendly, and include R19 insulation throughout.
Step through the front door and into the main living space. This open room has a sofa on one side and in the front corner of the home you will find the kitchenette area.
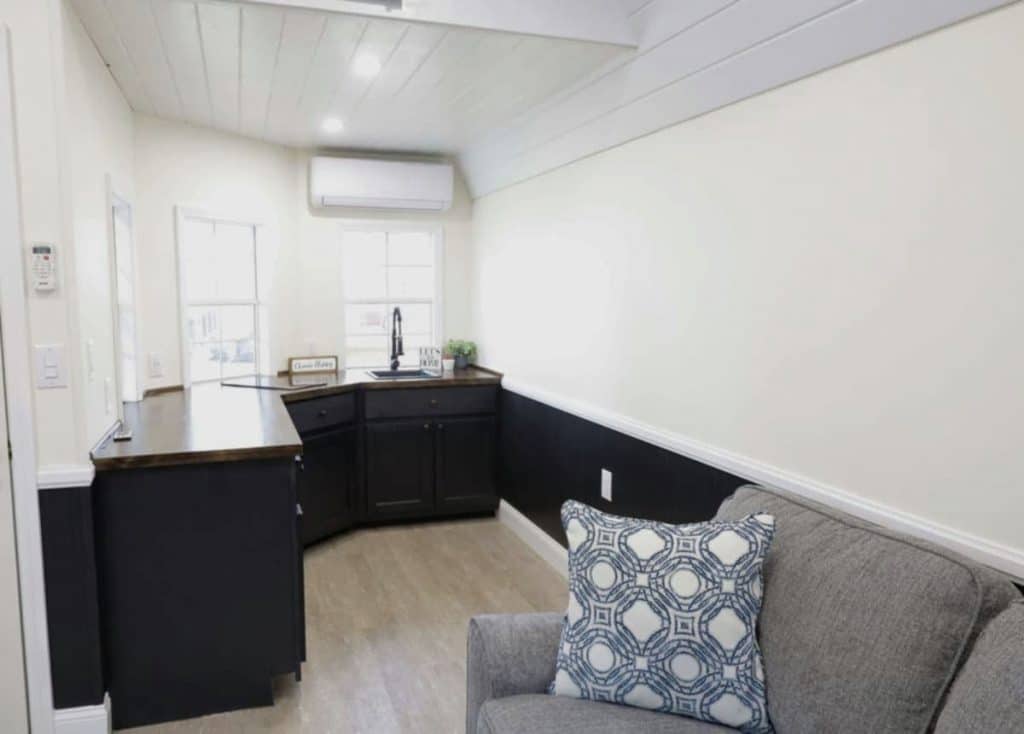
While there are not full-sized appliances here, it is easy to make this work for any meal prep. There are many sizable cabinets and drawers, a 2-burner electric cooktop, and a deep sink in the space.
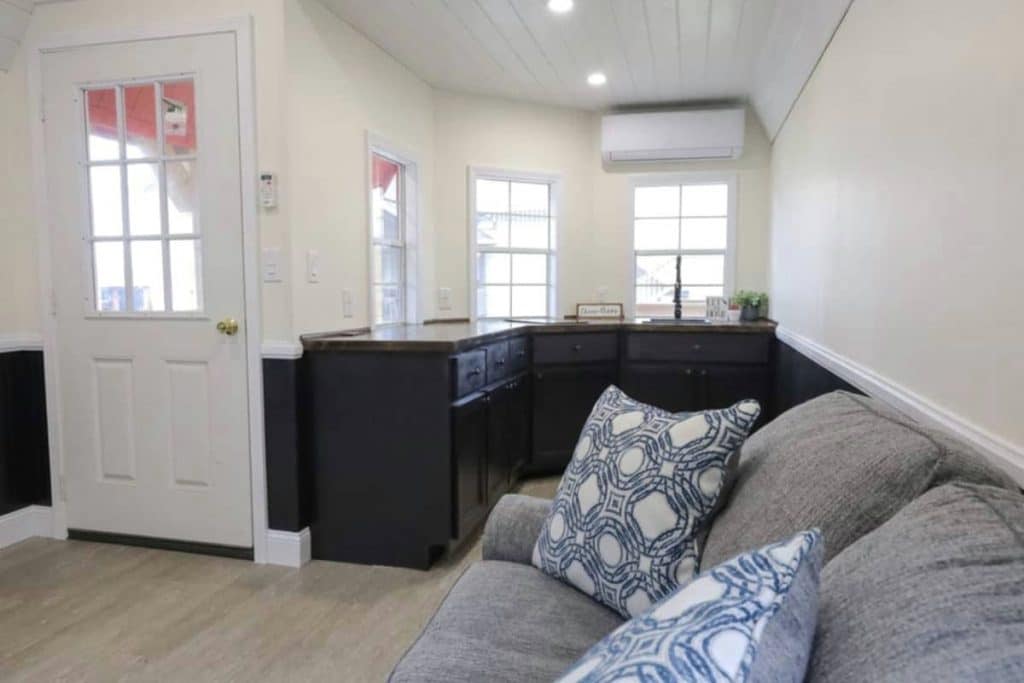
With the open wall behind, you can add additional storage shelves or cabinets for food items or just to hold your plates, cups, utensils, and cookware.
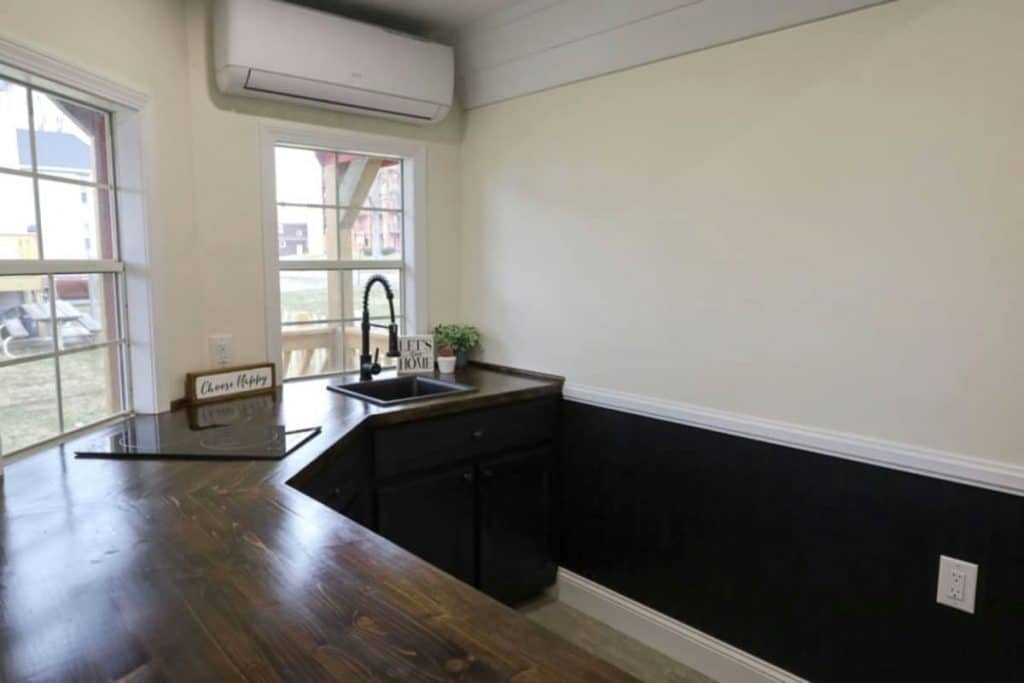
The living area of the home is nice and open with sheetrock walls featuring the top half in off-white and the bottom half a nice dark blue. White trim around the center helps divide the space but keeps it looking modern and fresh.
White shiplap ceilings hold recessed lighting for convenience and make for a clean aesthetic against the lighter woodgrain flooring. The bathroom and closet make up the back portion of the home with a dark wood barndoor for privacy.
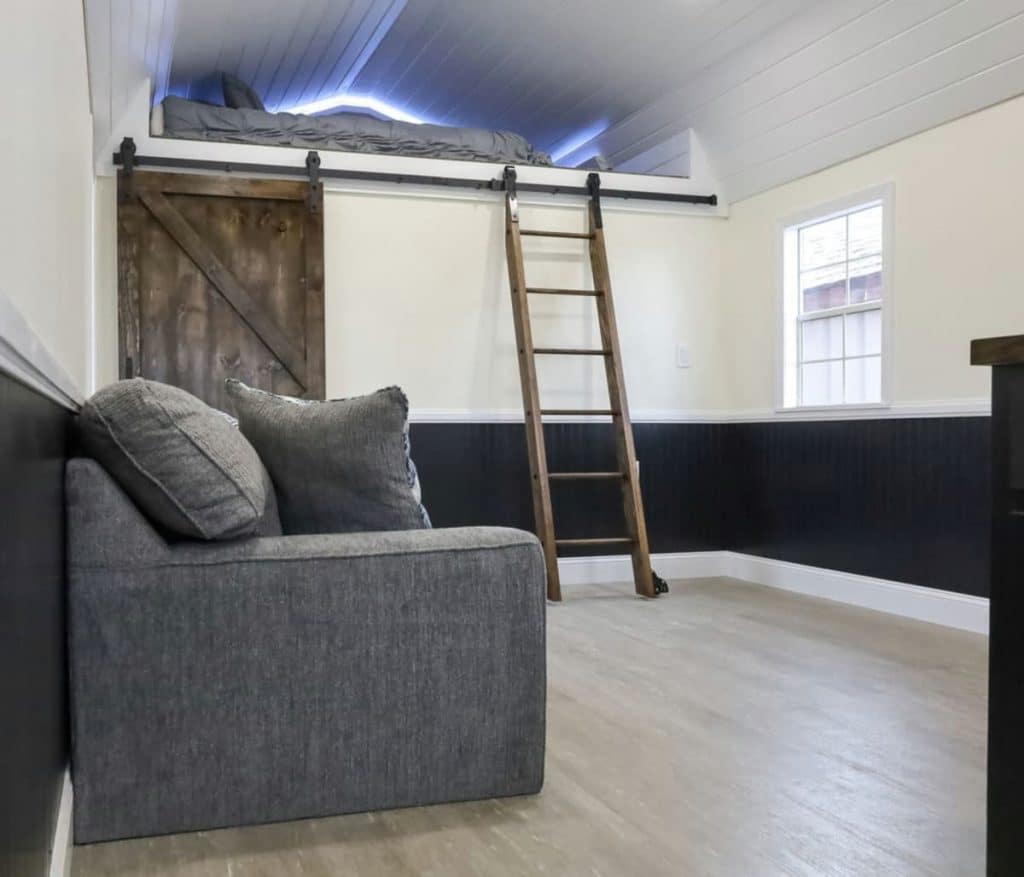
Up the ladder is a small and cozy loft sleeping space that easily holds a queen sized bed. The ceilings are not overlly tall in this home, so you will find it isn’t a space to move around a lot, but it does create a nice sleeping nook or place for added storage.
You can alternately use this jut for storage and make the home studio style with a Murphy bed, futon, or daybed in the living room.
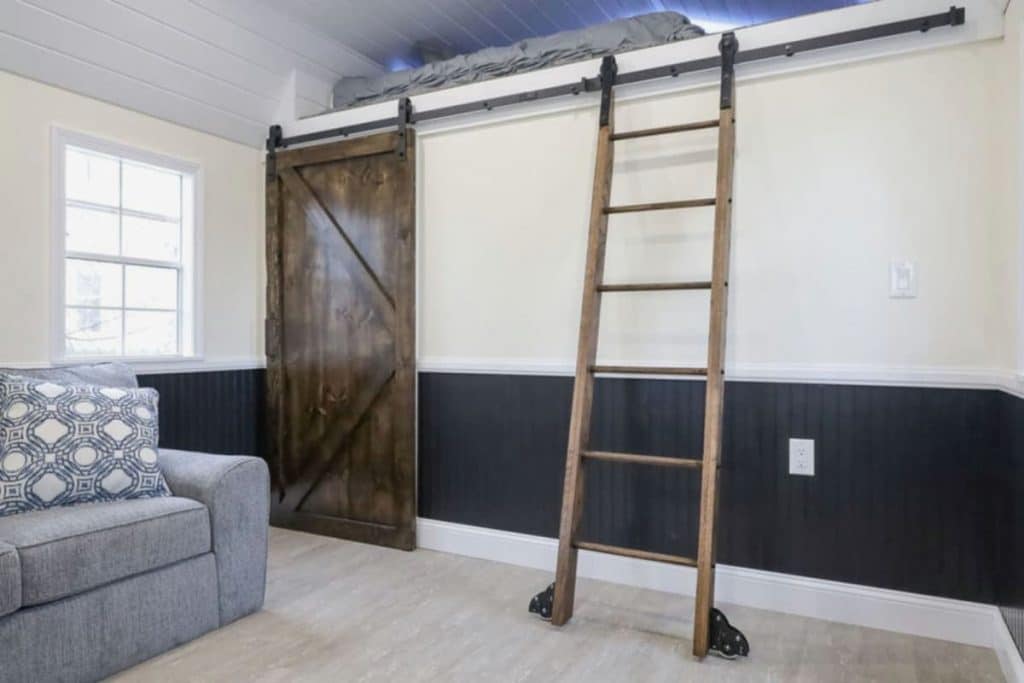
Track lighting around the back eave makes it nice and light in here even though this home doesn’t have windows in the loft. Just imagine this as a cozy space and remember you have tons of open room downstairs.
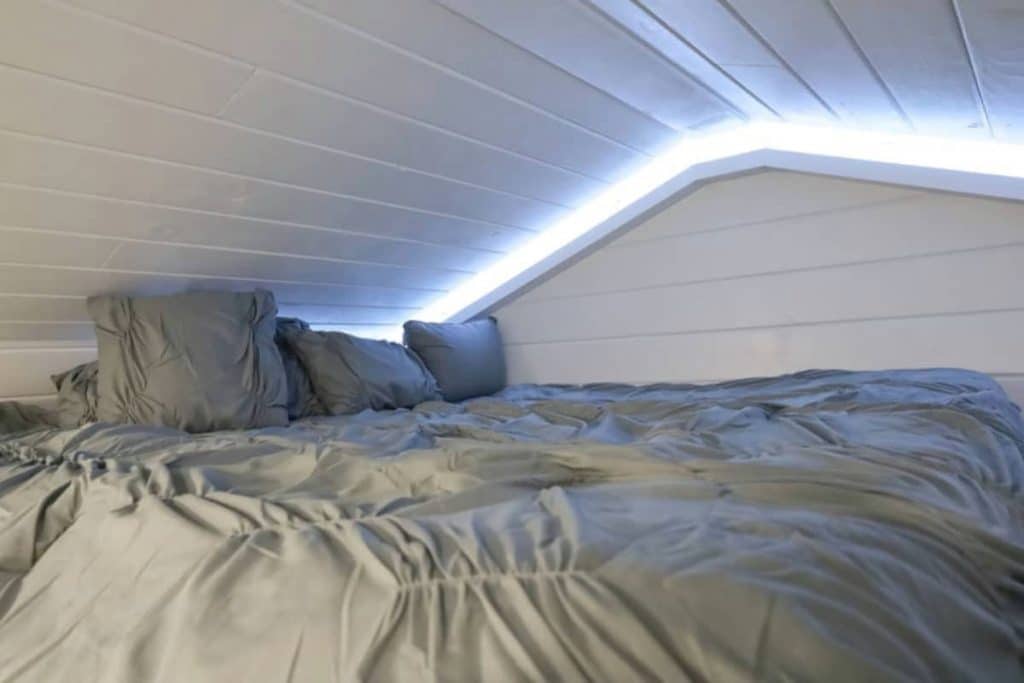
Behind that wooden barn door, you are greeted with a lovely clean bathroom. The same gray, white, and blue color scheme follows you here and makes the enclosed space feel larger.
Inside the bathroom, there is a 32″x32″ shower with a curtain rather than door. This includes built-in shelves for convenience.
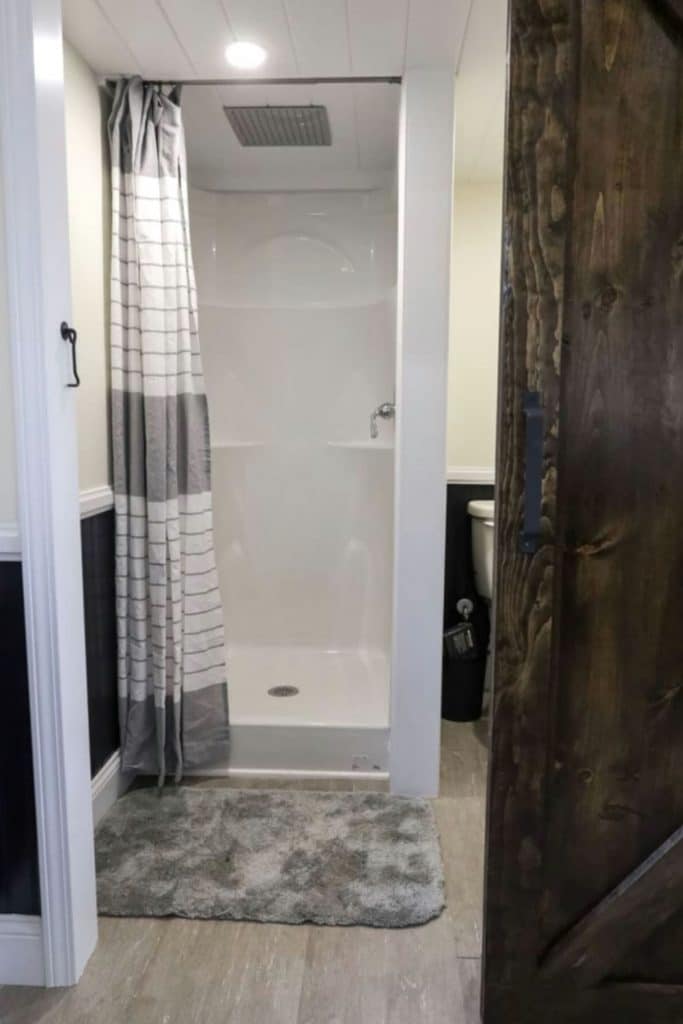
The toilet is just to the right of the shower and has its own little corner space. With these tall open walls above and around, there is room for over toilet storage, shelving, or cabinets of all kinds.
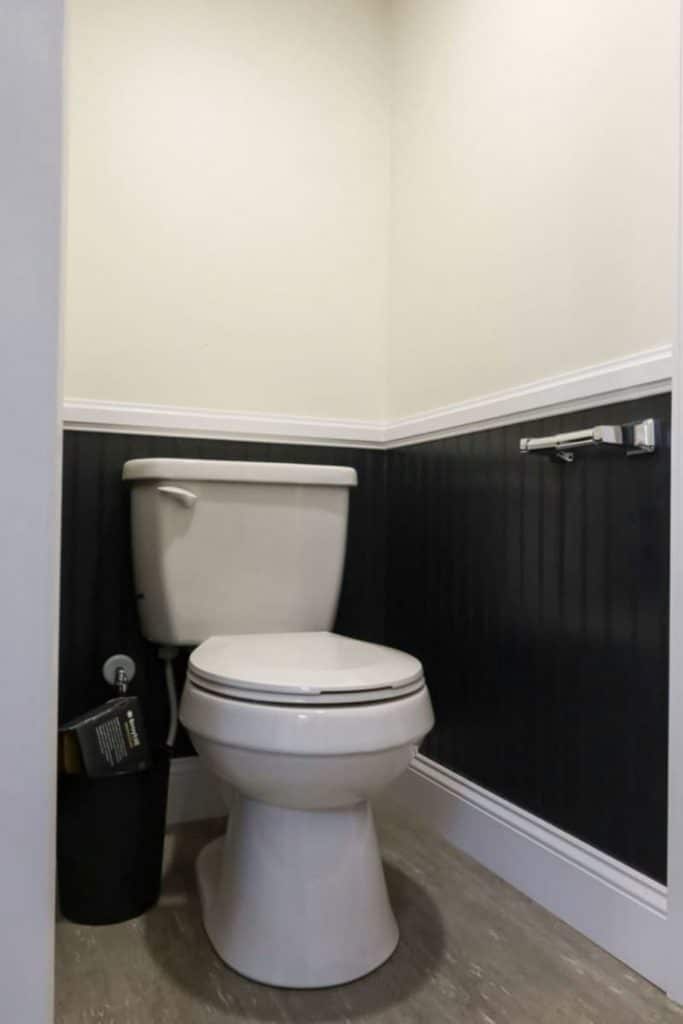
Not pictured, but past the toilet and in the end of the bathroom is a 4’x4′ closet. A perfect little hidden storage place or clothes closet to keep everyting you need handy but out of sight when not in use.
Check out those empty walls. There is so much you could add to this room to make it more functional. Shelves, racks, cabinets, or just lovely decor!
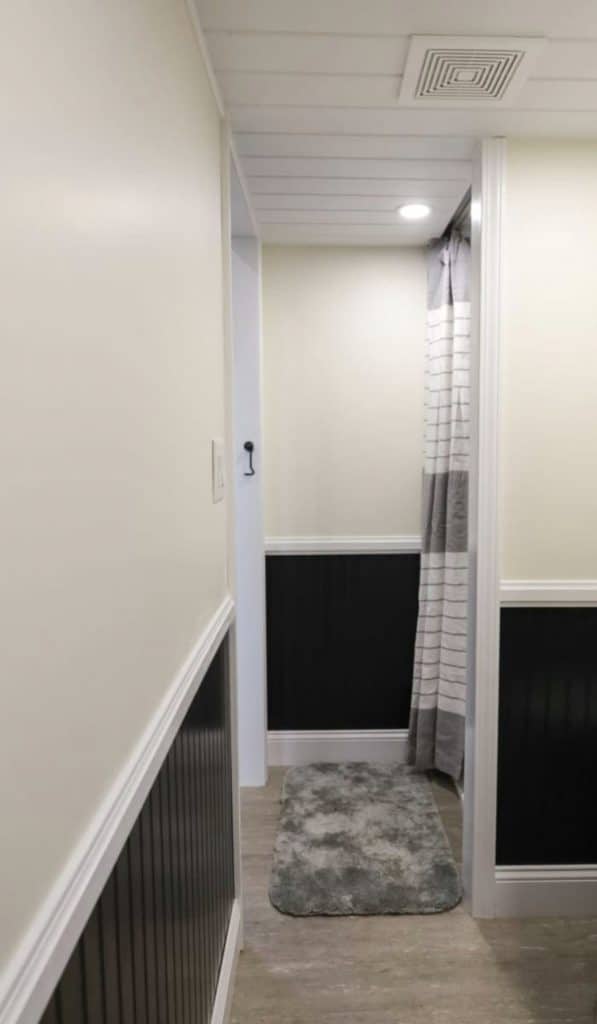
While it is not the largest of homes, it is a great sturdy home with many perks and options to customize. Plus, the front porch adds tons of personality and extra space for enjoying your family and the surrounding area.
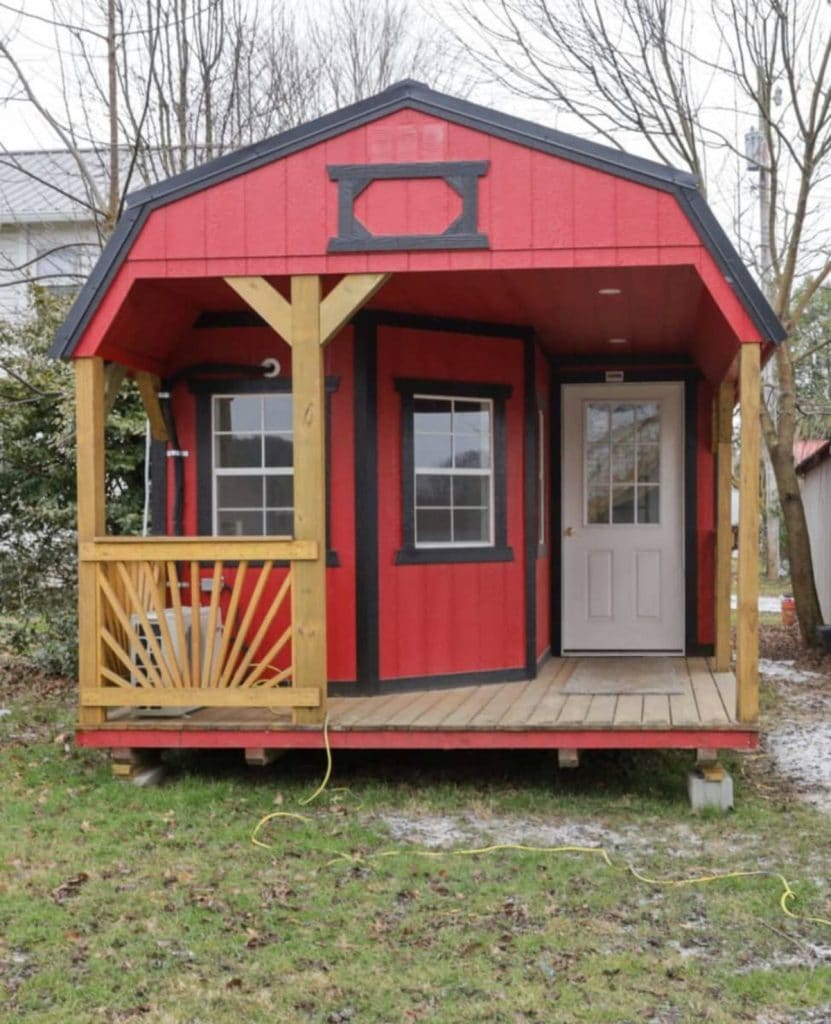
Interested in making the Homestead your own tiny home? Check out the full listing on Tiny House Listings. Make sure you let them know that iTinyHouses.com sent you.

