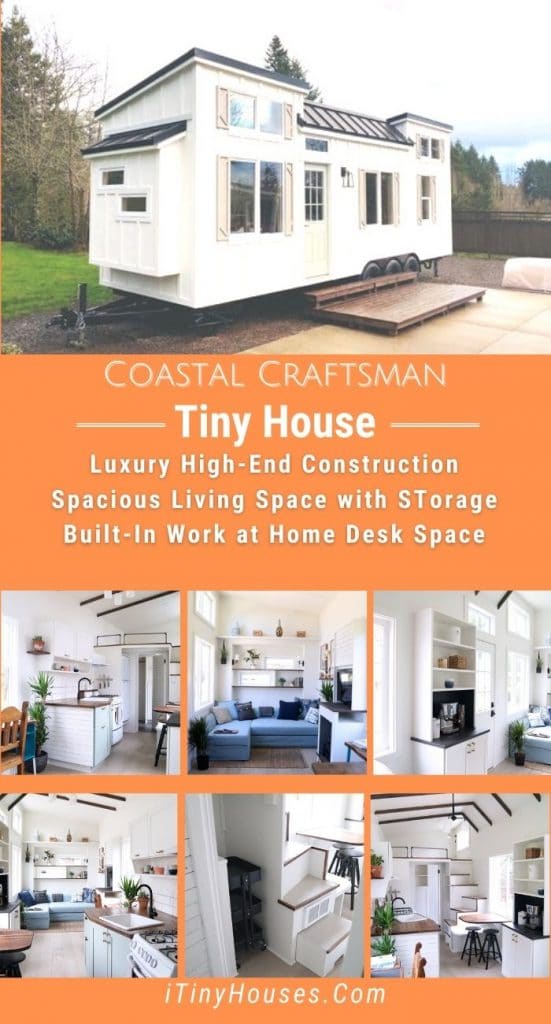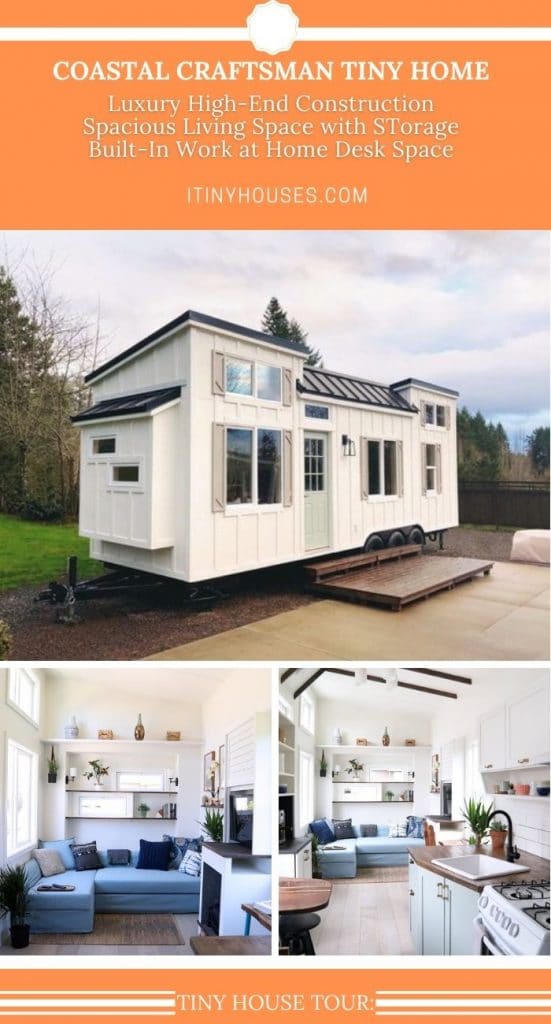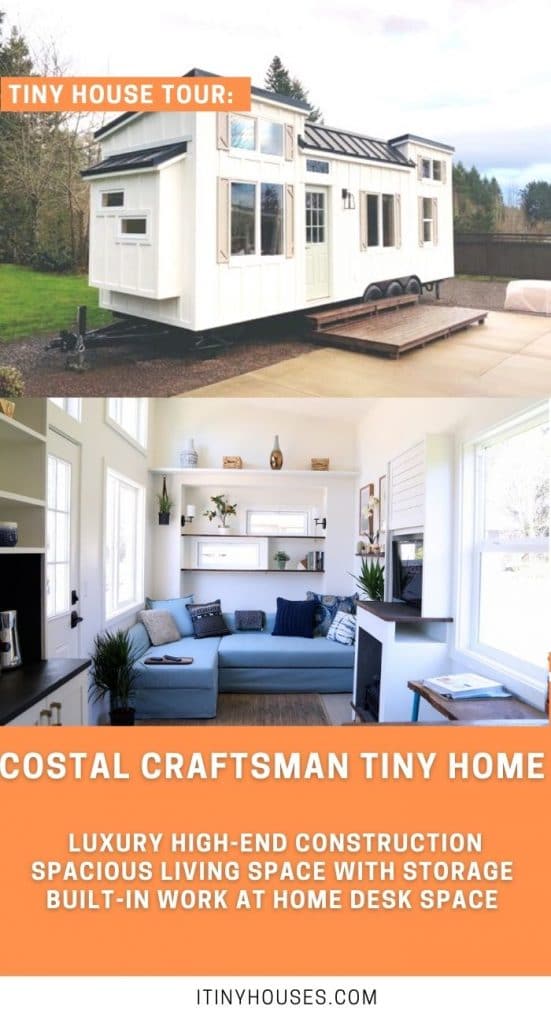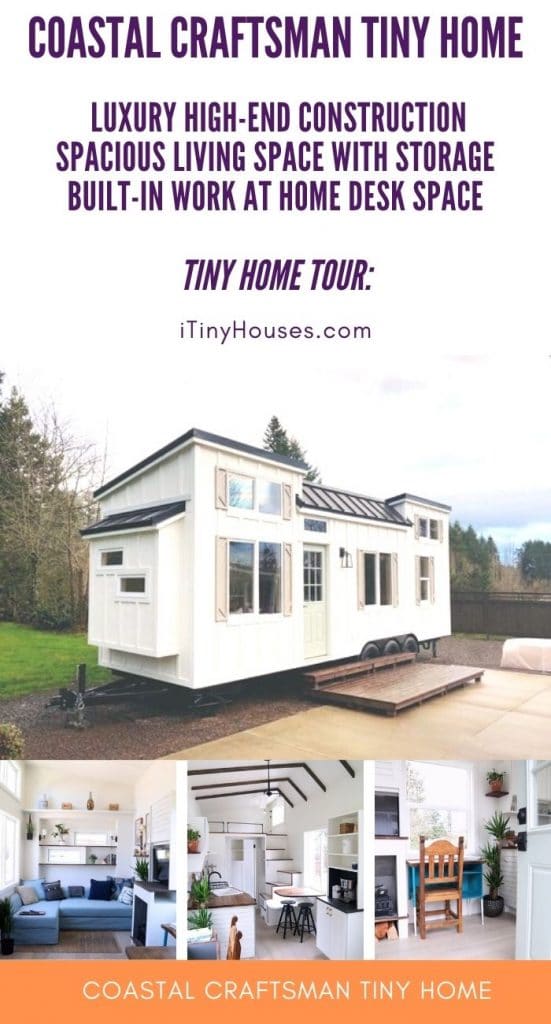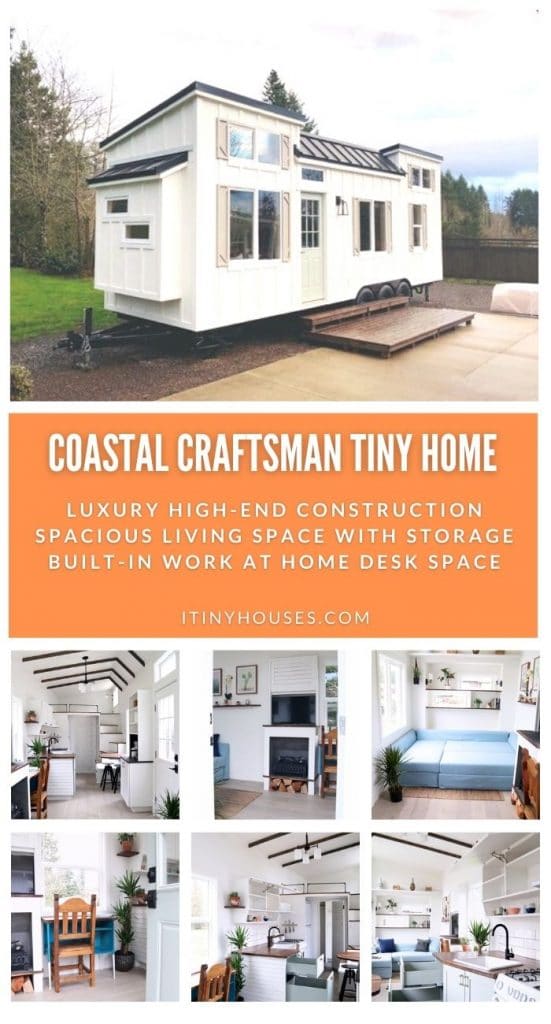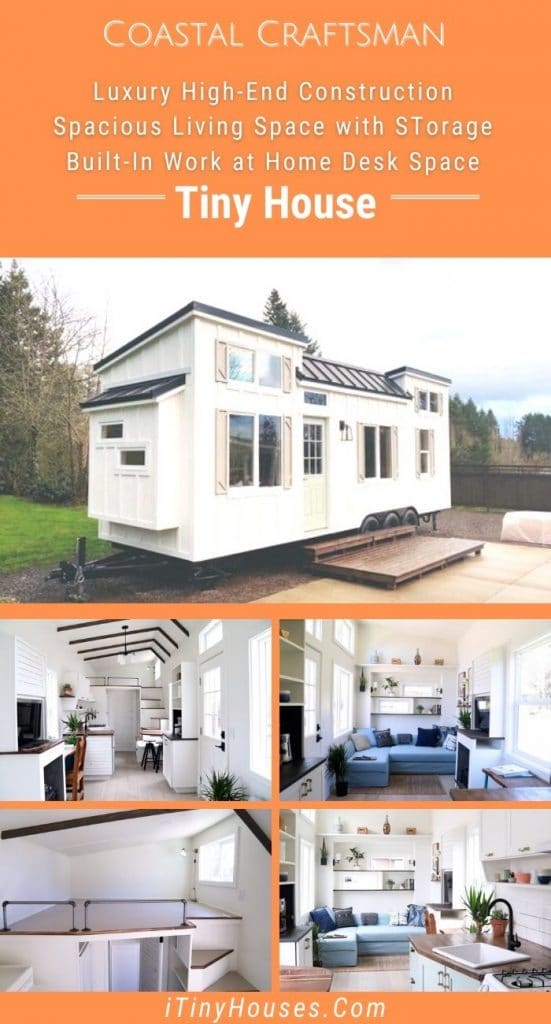The Coastal Craftsman is a dream come true on wheels! Inside this simple classic tiny home, you will find a luxury space with unique touches. A cozy kitchen with full-sized appliances, a cute coffee nook, and even a fireplace is part of the appeal. Alongside these, you are given a built-in desk or work-at-home space and an amazing open loft or fold-down sofa for sleeping space. It is, truly, the luxury home you have been waiting for!
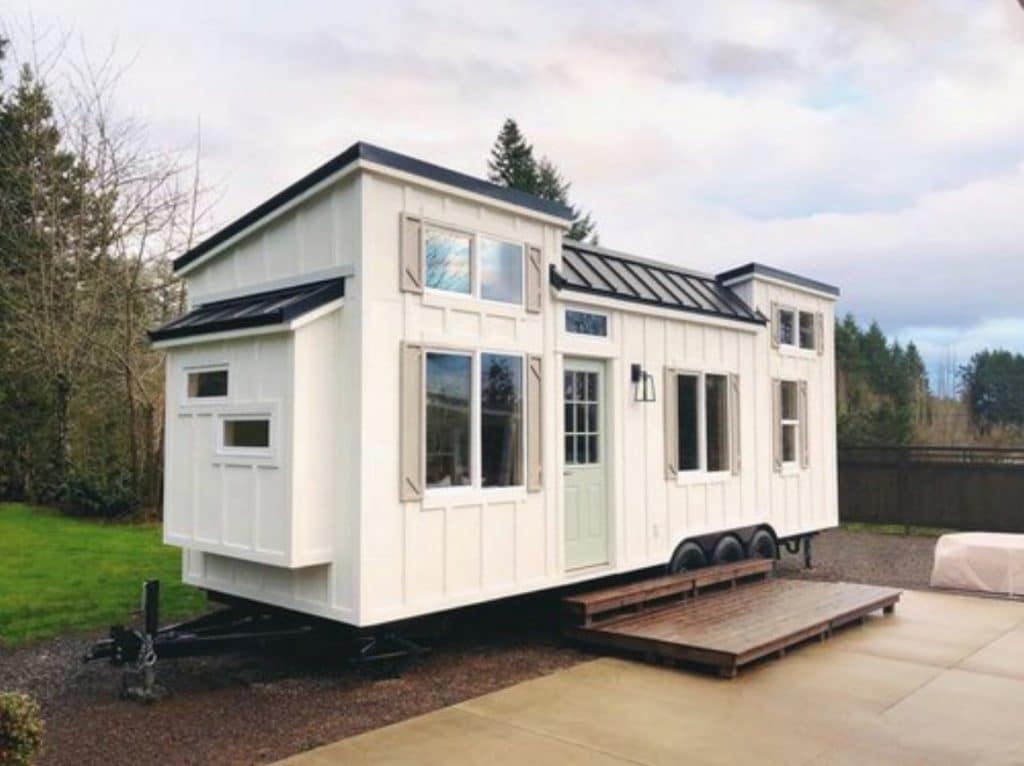
Stepping inside this home you are greeted with stark white walls, cabinets, and even stairs. The dark wood trim throughout is a wonderful accent, and while common looks for the modern farmhouse style, this home has a unique look all its own.
To the left of the front door is the open living space with a sofa, fireplace, television, and room for more. In the middle of the home is the kitchen with stove and sink on one side and a small dining table along with a separate hutch and coffee station on the opposite side. Just past this area are the refrigerator and storage spaces just before the bathroom with the loft above.
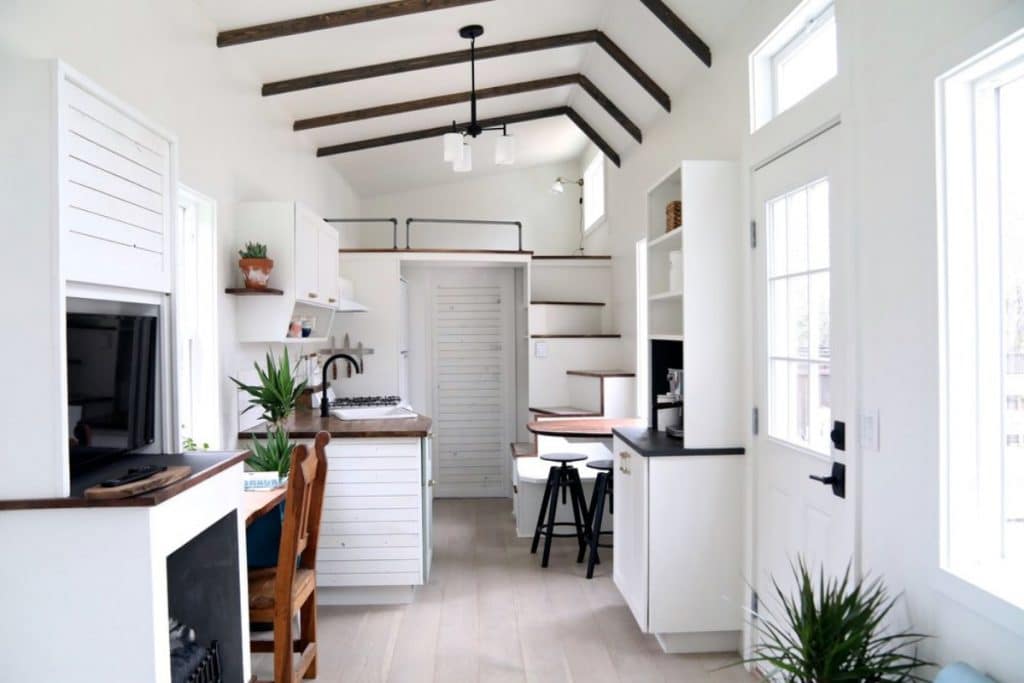
A few things make this kitchen especially unique. The first thing I noticed was the layout of the counter and sink at an angle. This allows for a bit more room in the corner to use as a work space, and still makes the sink and stove handy next to teach other.
The cabinets above the kitchen counter have a unique hinge moving the doors upward instead of outward. This frees up more space and is ideal for seeing the whole pantry at a glance.
Of course, having a full-sized gas burning stove and a full refrigerator just around the corner is a huge bonus for anyone who enjoys cooking on a regular basis.
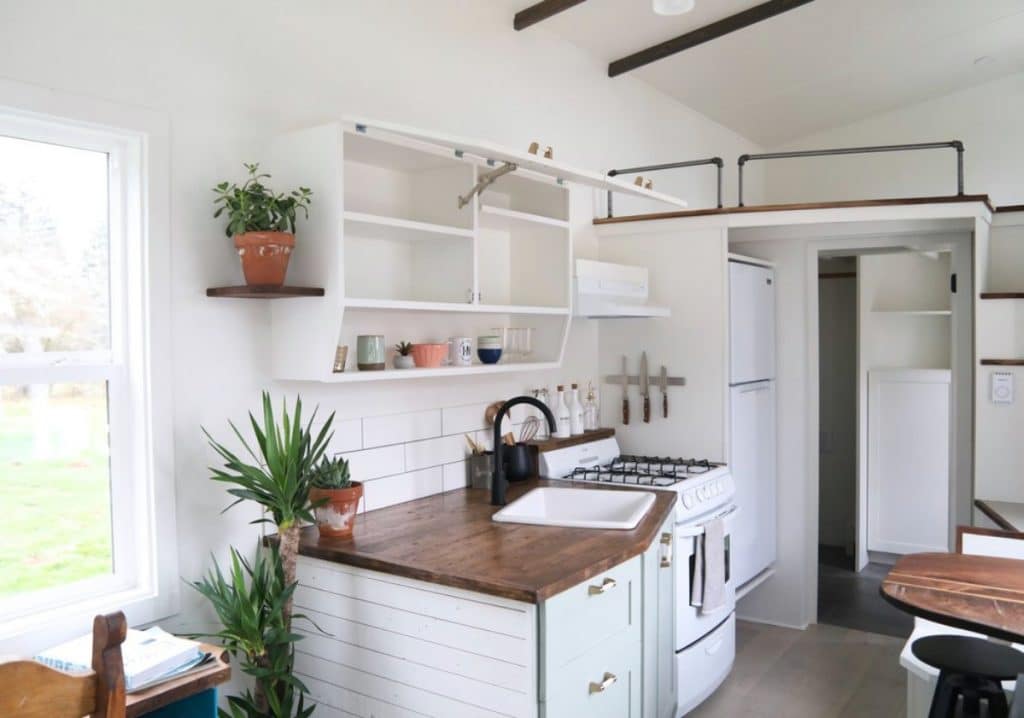
If you are worried about a lack of storage space, these super deep and tall drawers are going to be loved by you. These are perfect for pots and pans or even simple food storage.
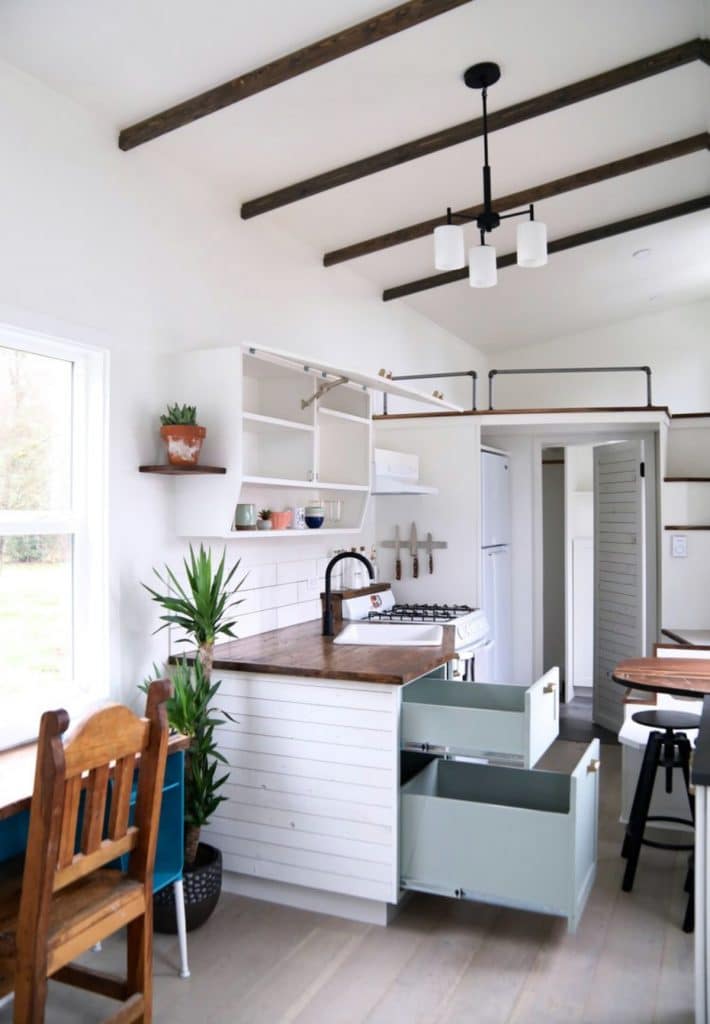
Unlike most tiny homes, this style has a built-in dining table under the kitchen window. Stools pulled up to it make it great for a fast breakfast or a romantic evening meal for two.
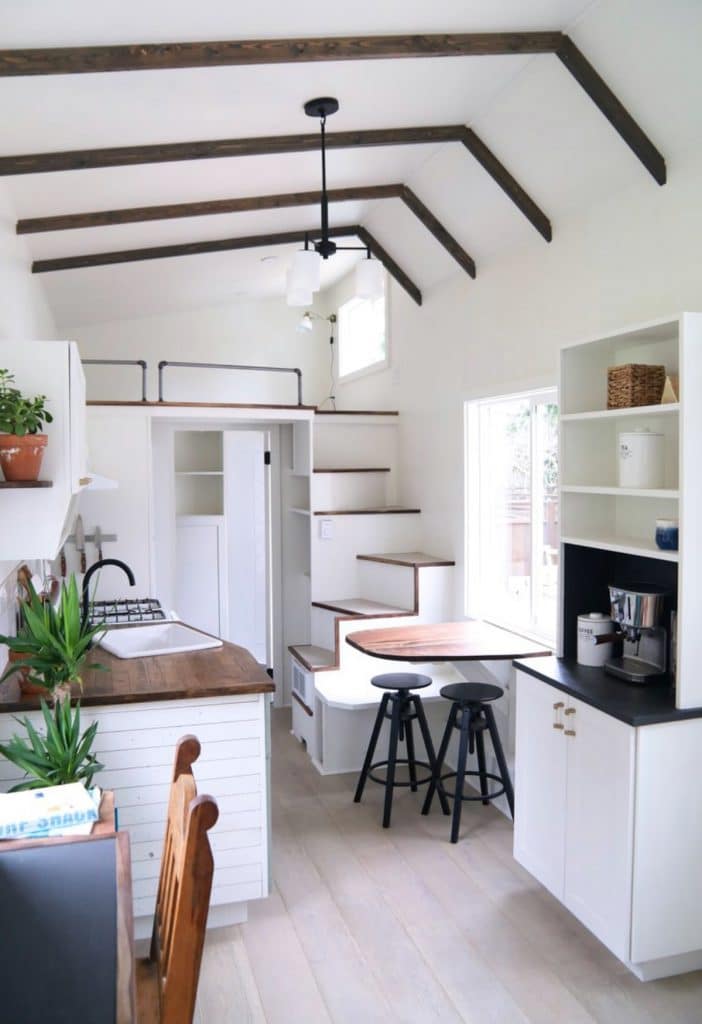
But, if you are a coffee fan like I am, you will adore the hutch standing between the front door and dining table. Open shelves and a wide counter make this the perfect place for food storage, decor, and of course, the coffee station.
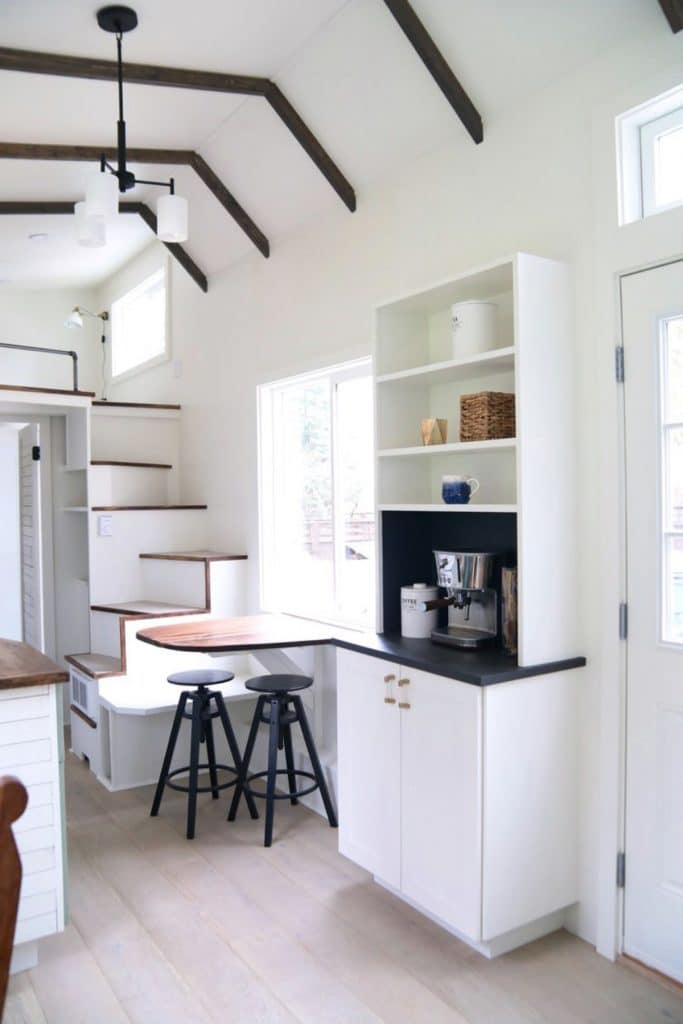
The stairs leading to the loft offer a bench backing for the dining table and a bottom stair that easily slides back out of the way if needed. Behind these, underneath the stairs is an open closet that is ideal for clothing storage or little things like a broom, mop, or additional household supplies. I love that this model shows how a rolling cart fits so easily here.
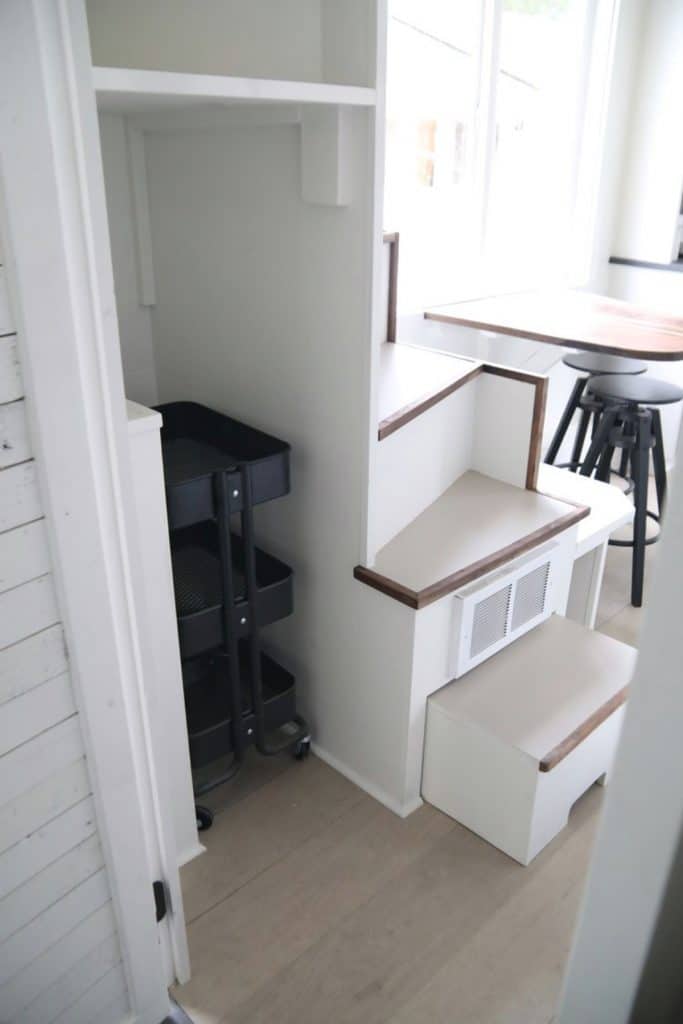
Up those stairs is the moderately sized loft space. While not a large bedroom, it’s a great place for a bed and a simple sleeping area. Alternately, you can use the main floor sofa for sleep and turn this into a kid’s play area, a reading nook, or your own home office workspace if desired.
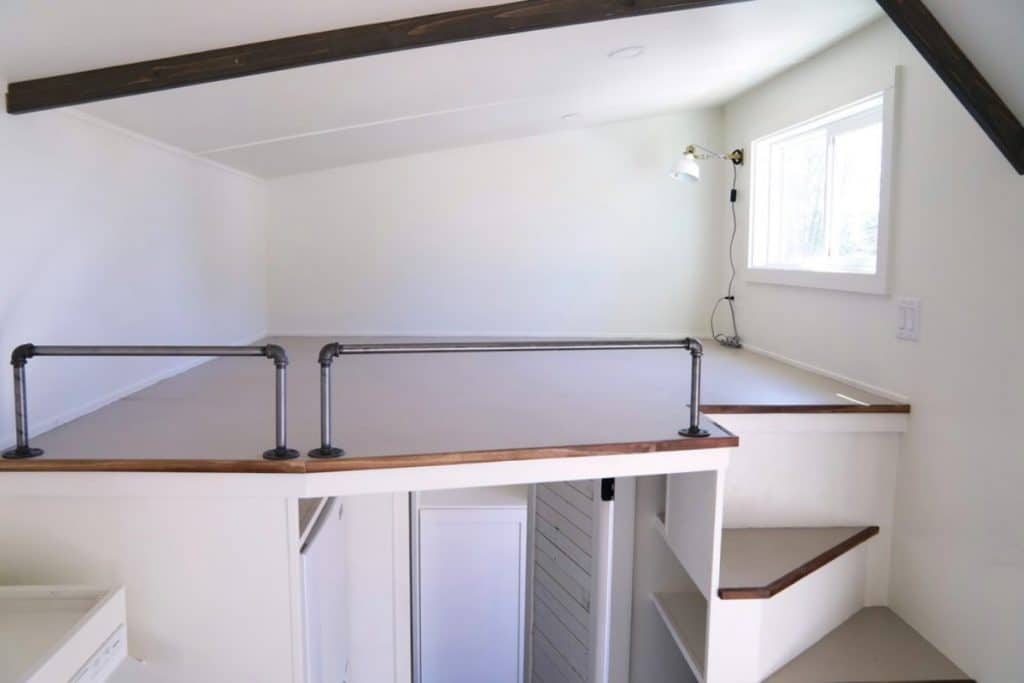
Underneath the loft and at the back of the home is the bathroom. While not overly large, it’s sizable and has everything you need from a toilet, shower, and vanity, to a small closet.
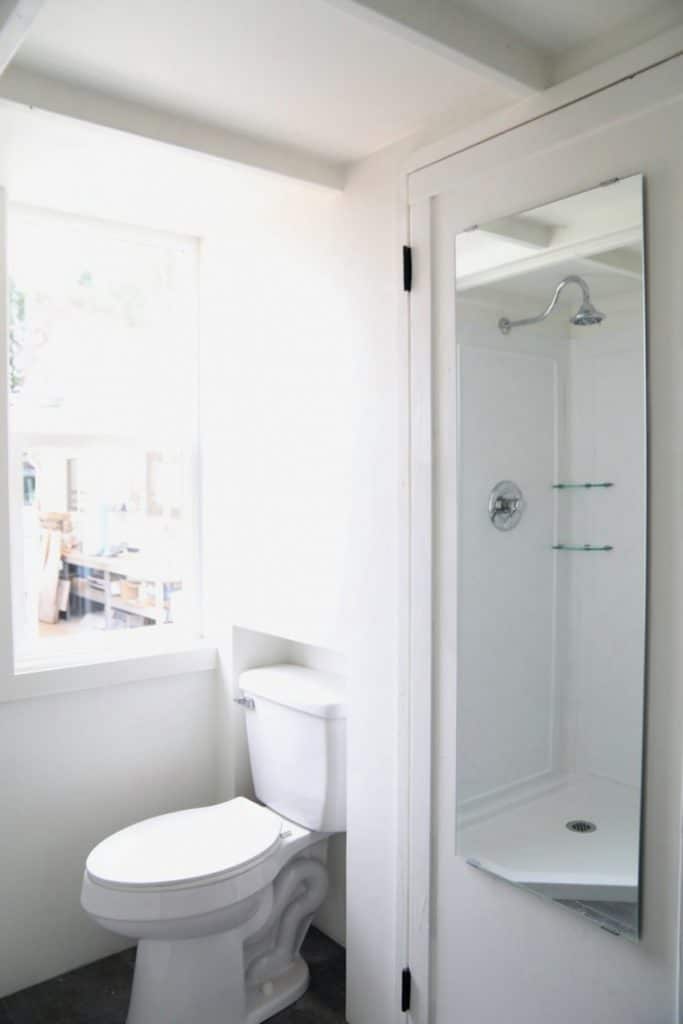
The corner shower stall takes up less space and still manages to be large and cozy. You can add a curtain here or could request a door be attached.
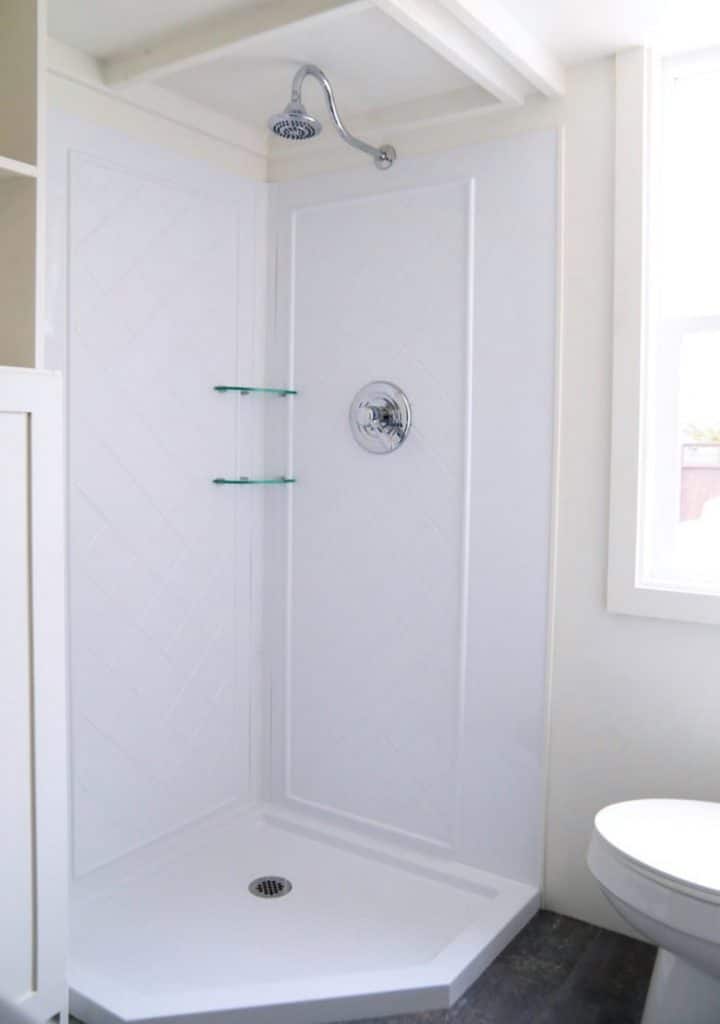
A small vanity with mirror and under sink storage is backed by subway tile that matches that in the kitchen. This is simple and modern, but just what you need in a smaller home.
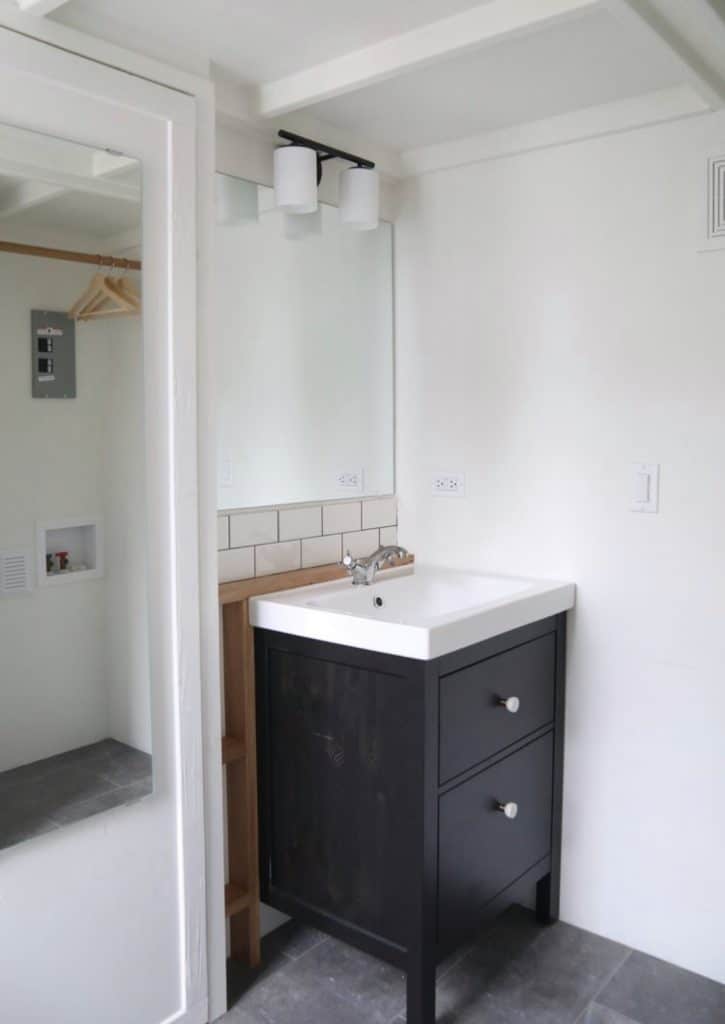
Behind the sink is the small closet. This has a washer and dryer hookup for your own at-home laundry or can be used as a traditional closet for storage. Of course, with a combination washer and dryer, it can be both!
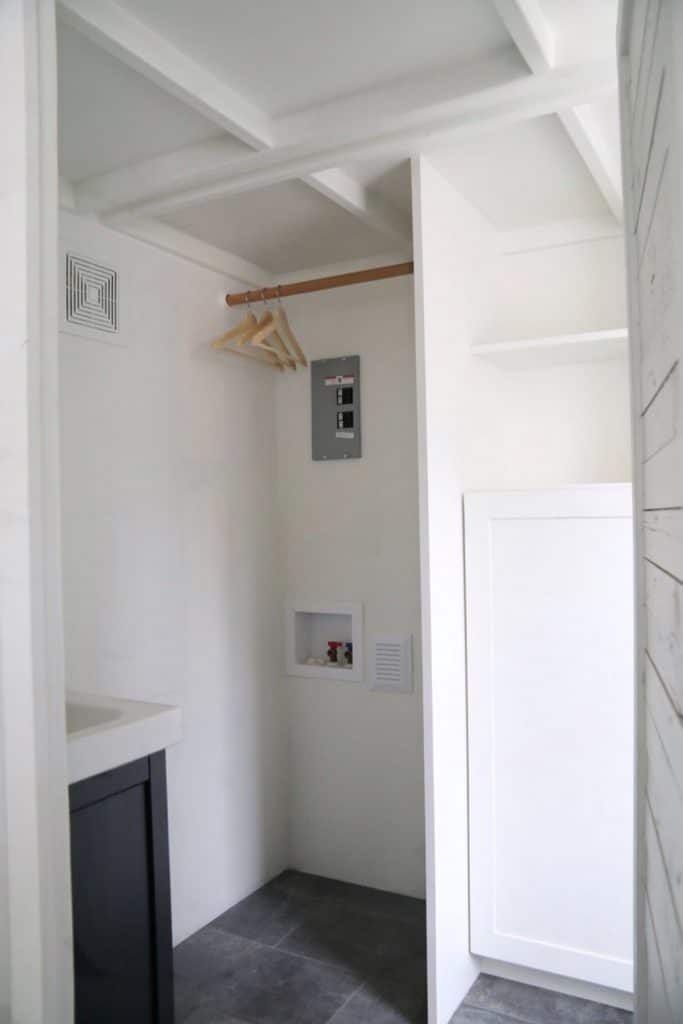
Looking back into the main space in this home you get a better view of the living area. Windows on all sides bring in tons of light, and behind the sofa is a built-in nook that is ideal for storage and decor with lamps on the walls for evening reading light.
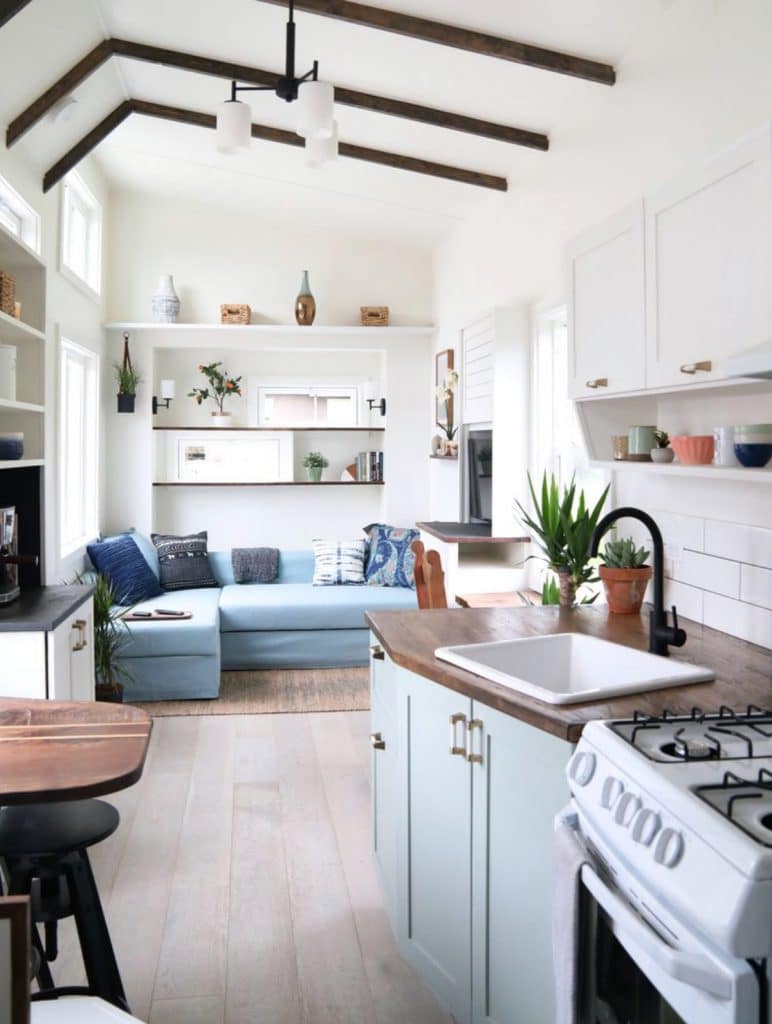
A simple built-in desk under the living room window is perfect for any work-at-home family or couple. It’s small but has just what you need and is perfectly located at the center of the home for convenience.
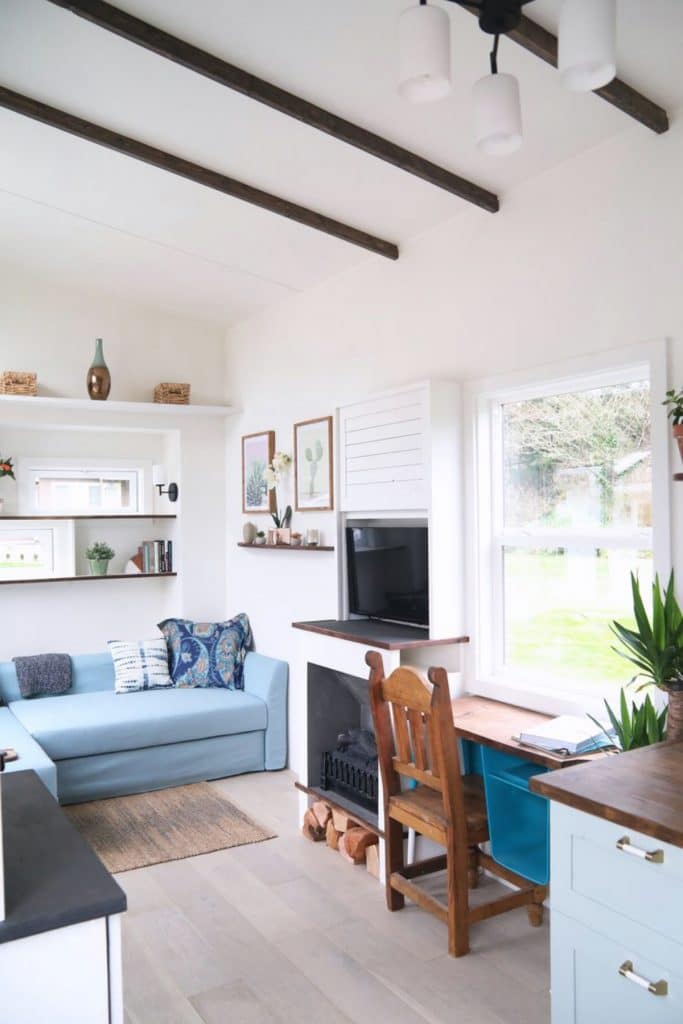
Next to the desk is the fireplace with a small cabinet and television area above. I love fireplaces and in a tiny home, they are a great addition to make the small space feel homier.
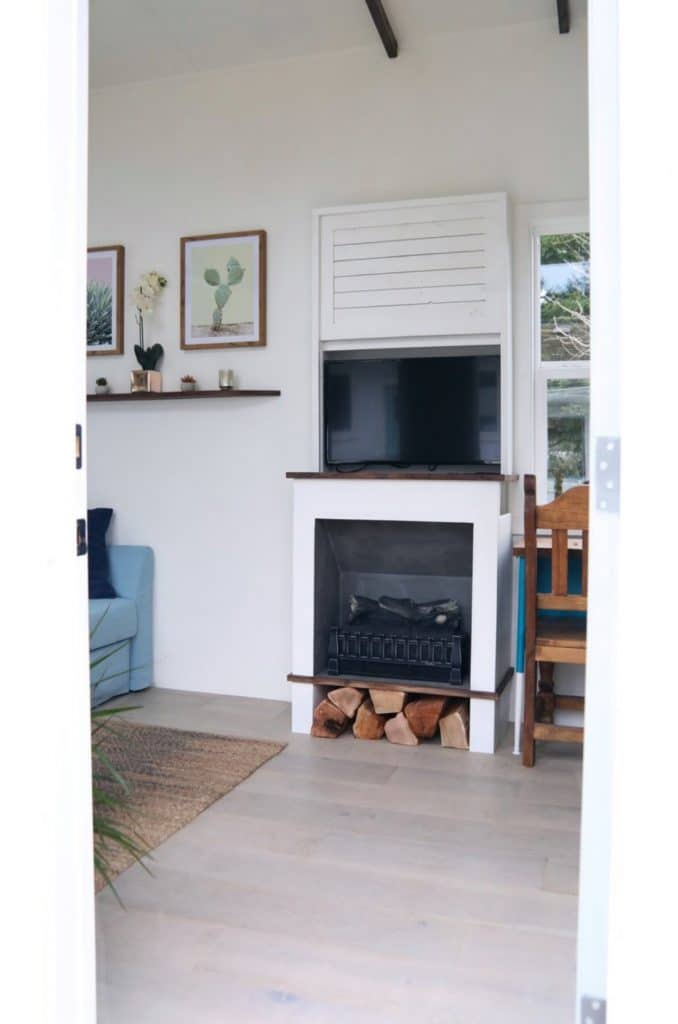
This modern sectional sofa as shown is cozy for lounging to watch a movie or hang out with family.
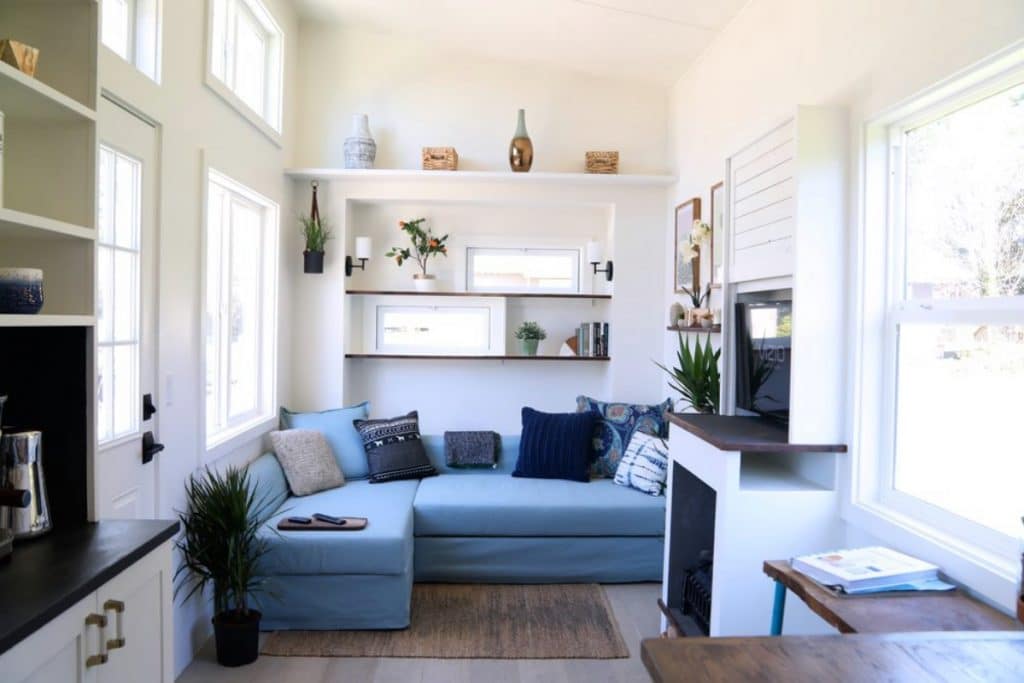
A few changes in the arrangement though, and suddenly you have a full-sized bed ready for a great night’s sleep.
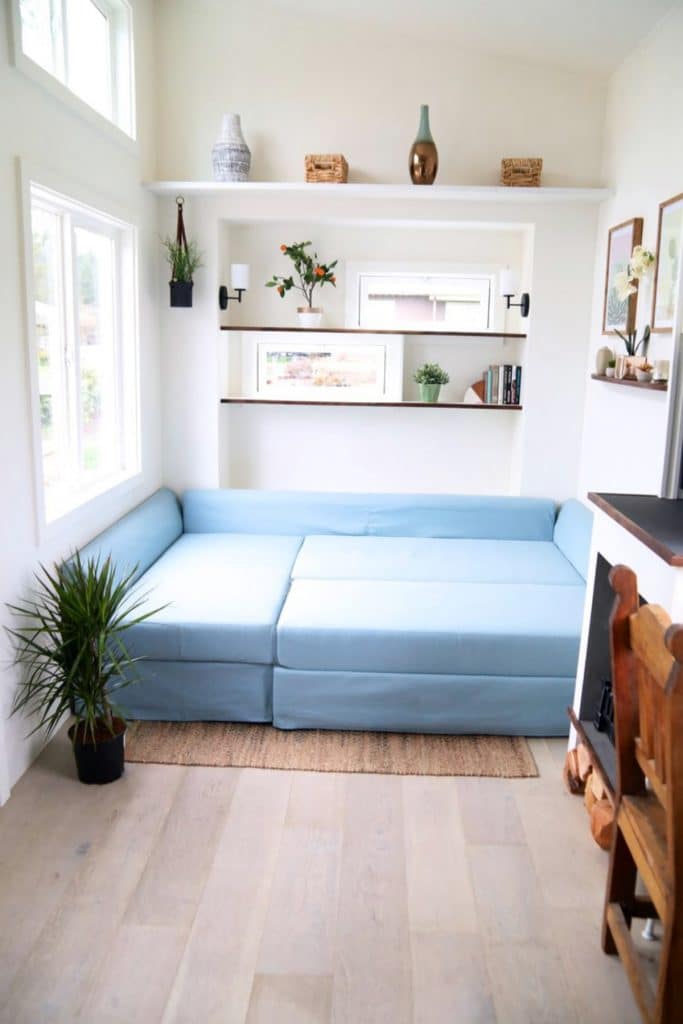
And you can’t miss that the end lounge is also a separate storage space! What a great multi-functional find for your tiny home!
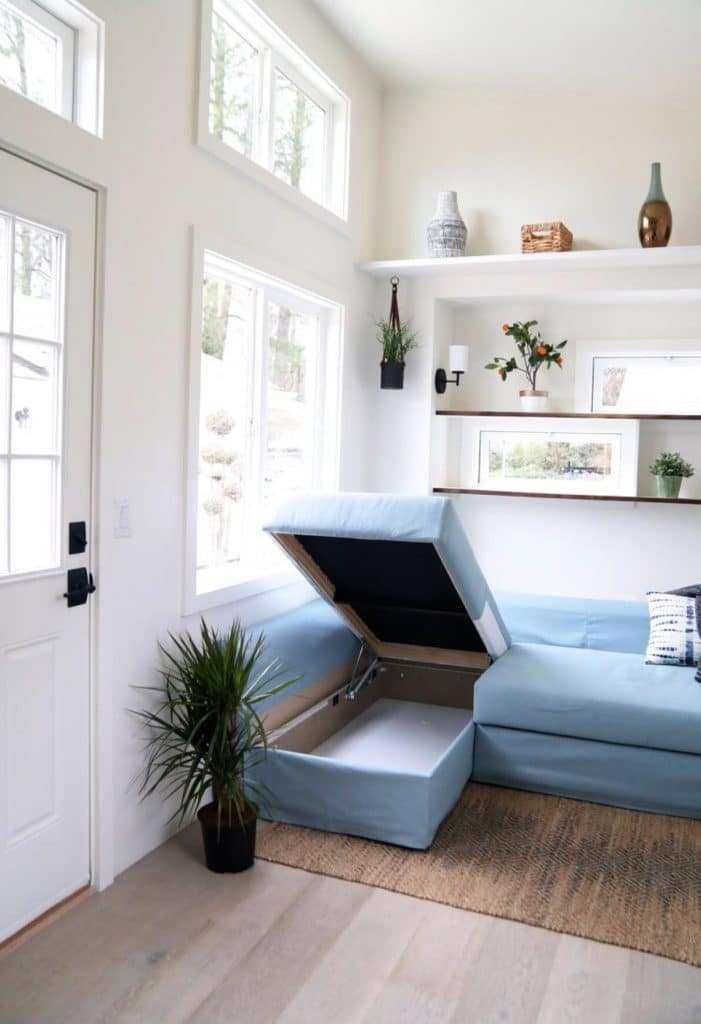
If you are interested in the Coastal Craftsman, check out the Handcrafted Movement. There are tons of amazing models with unique additions and it’s easy to customize to suit your needs. Make sure you let them know that iTinyHouses.com sent you!

