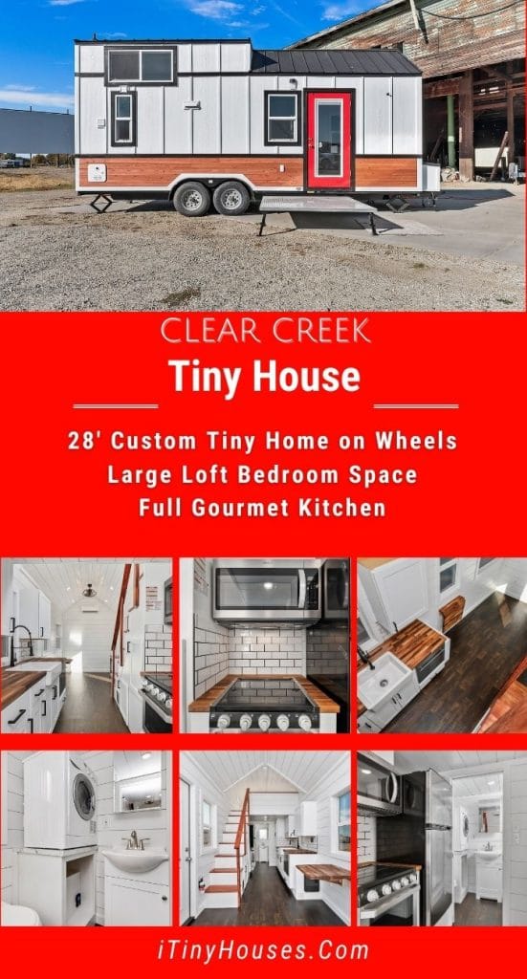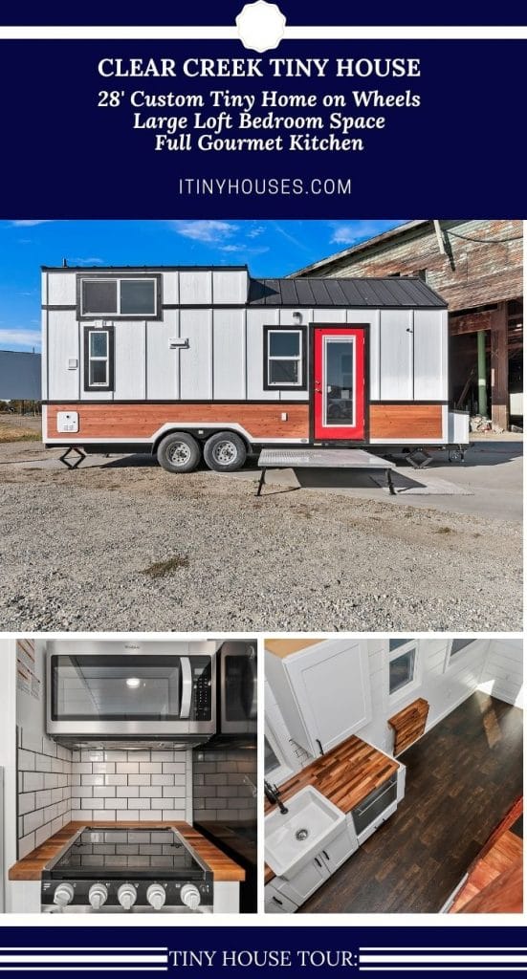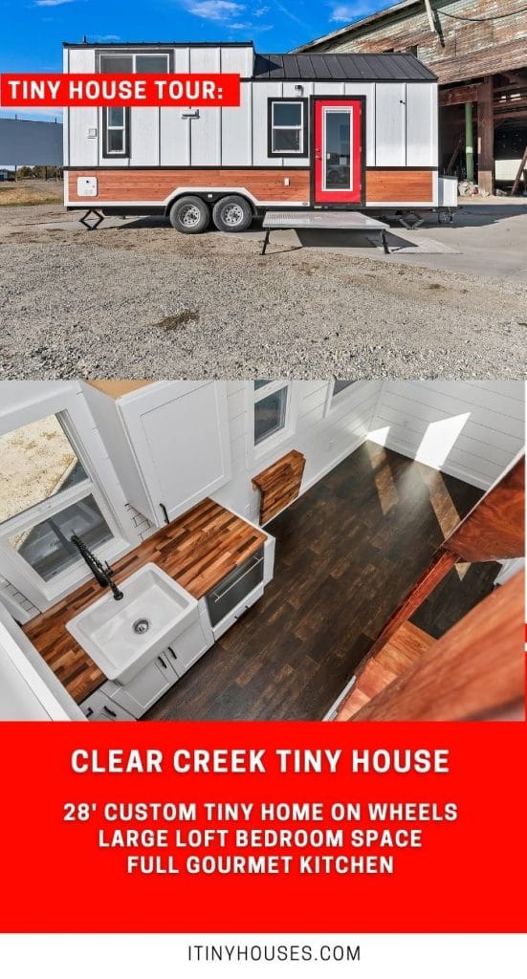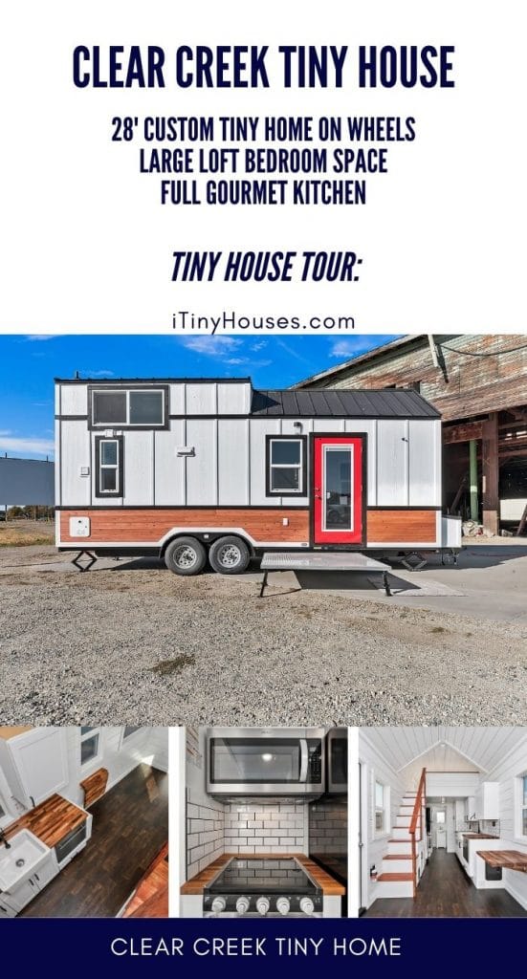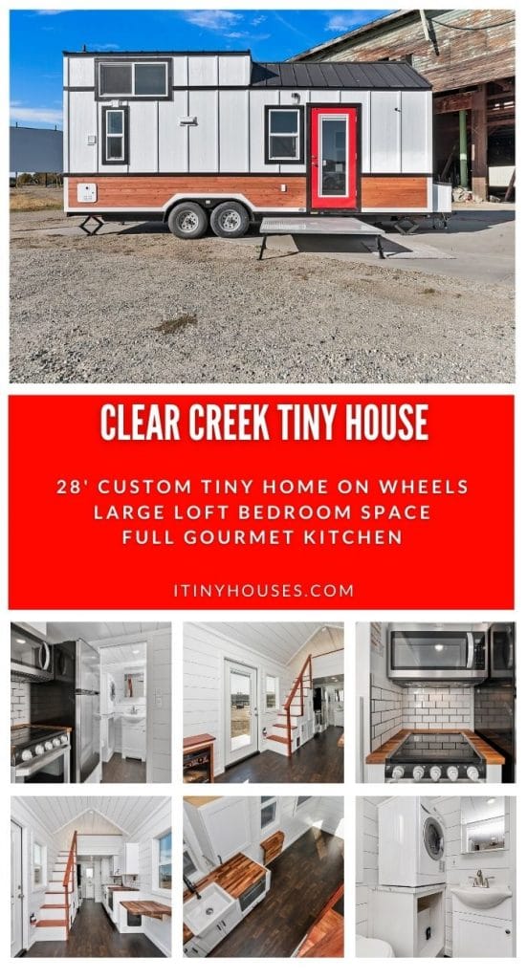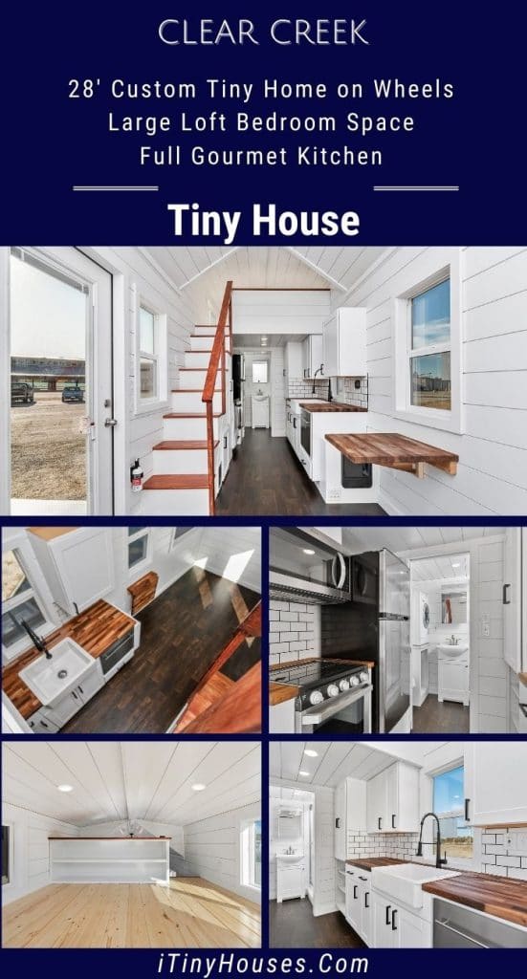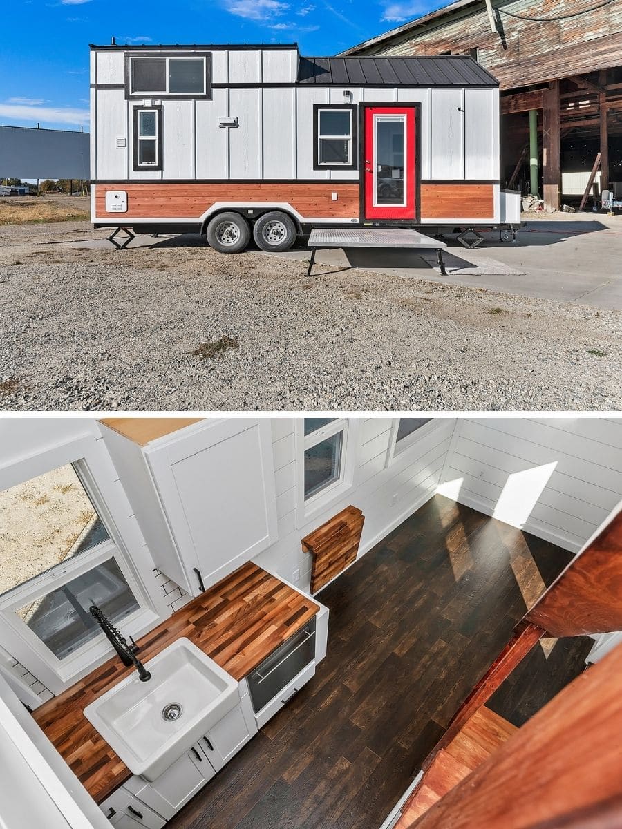Tiny Idahomes has done it again! This breathtaking Clear Creek model is a true study of modern style and high quality finishes. From the quality base construction to the added upscale appliances and trim, you will fall in love the moment you step inside this 28′ tiny house on wheels.
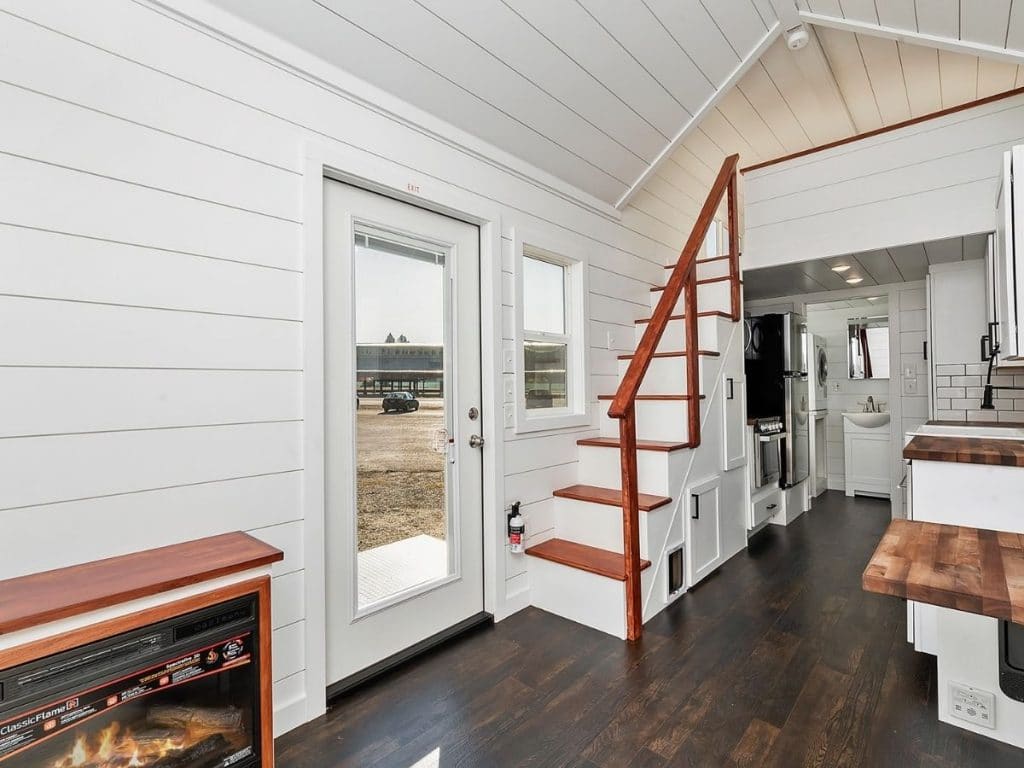
Looking into this home once you step inside the front door, you immediately notice the modern farmhouse style throughout. White shiplap, bright white subway tile, and richly stained wood accents and butcher block counters make it a perfect rustic but modern look.
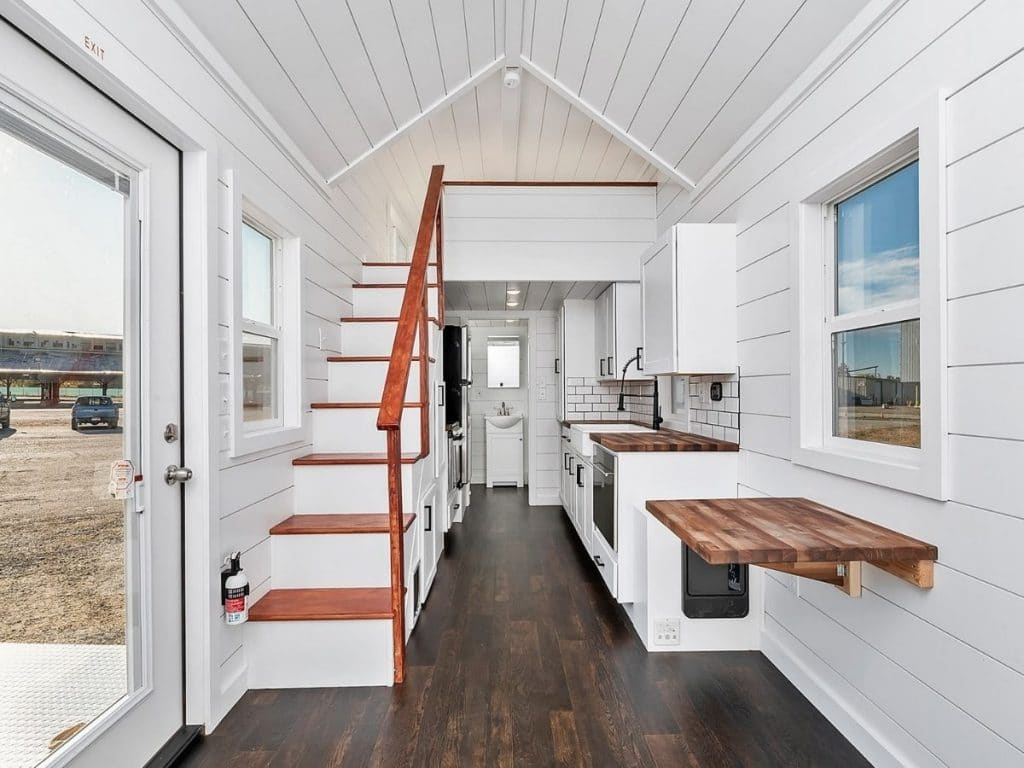
The kitchen features stainless steel appliances. A dishwasher, range, and refrigerator are housed comfortably in this galley kitchen. There is even a mounted microwave for convenience.
On this side of the kitchen is the large traditional white deep farmhouse sink with black matte fixtures and cabinet pulls. Subway tile backsplash is a great addition and pops above the butcher block counters. Tall white cabinets above and below the counter make storage easy to manage. There is a drawer, cabinet, or space for all of your dinnerware, kitchen tools, and cookware in this kitchen.
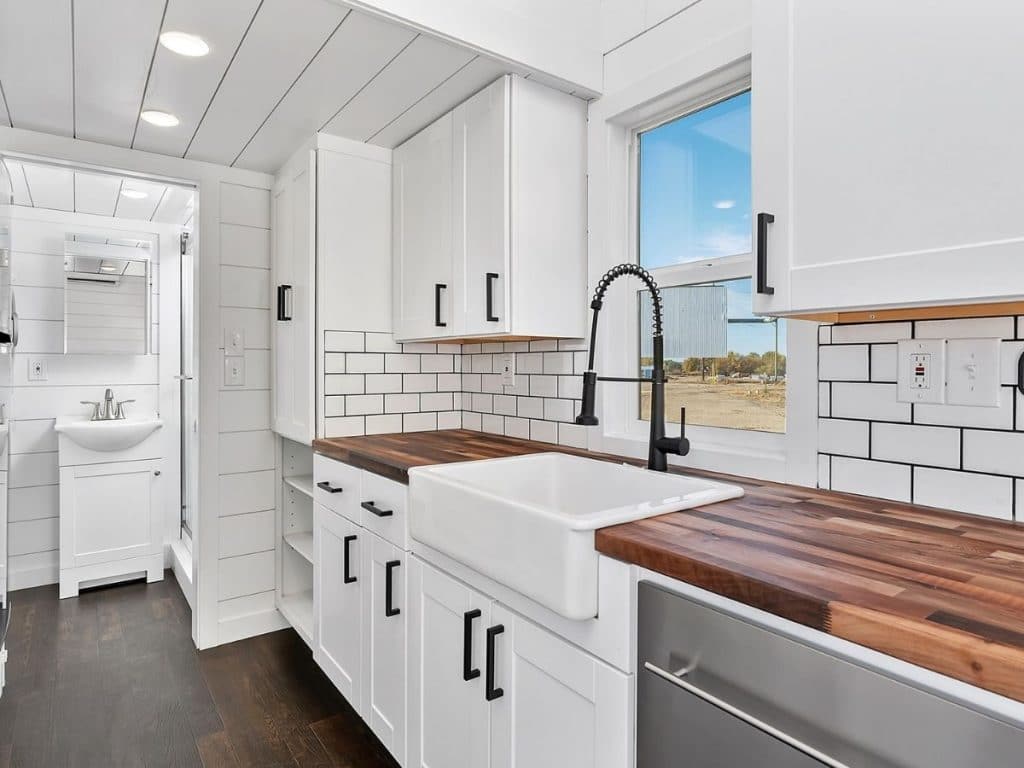
Looking down the kitchen you will also notice a door at the back of the room with the bathroom tucked into the corner. Before that is the refrigerator and range just behind the stairs leading to the loft. take note of the cabinets in the stairs as well as below the cook top.
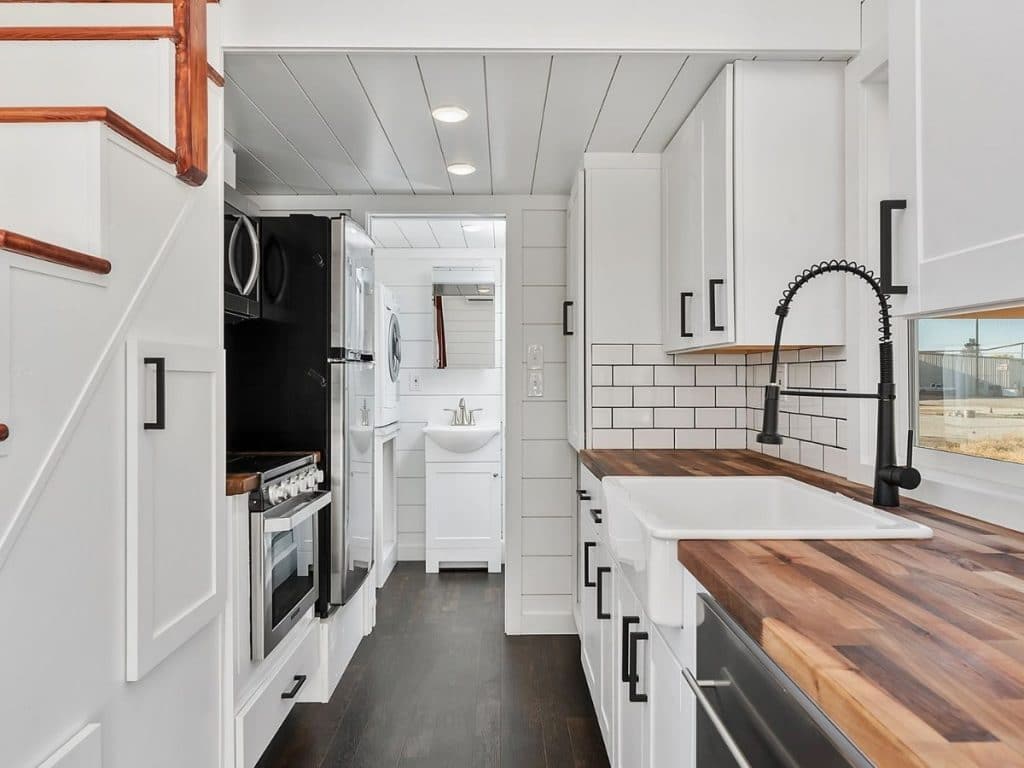
I need a nice kitchen space for daily meal preparation, and this one is definitely a gorgeous kitchen.
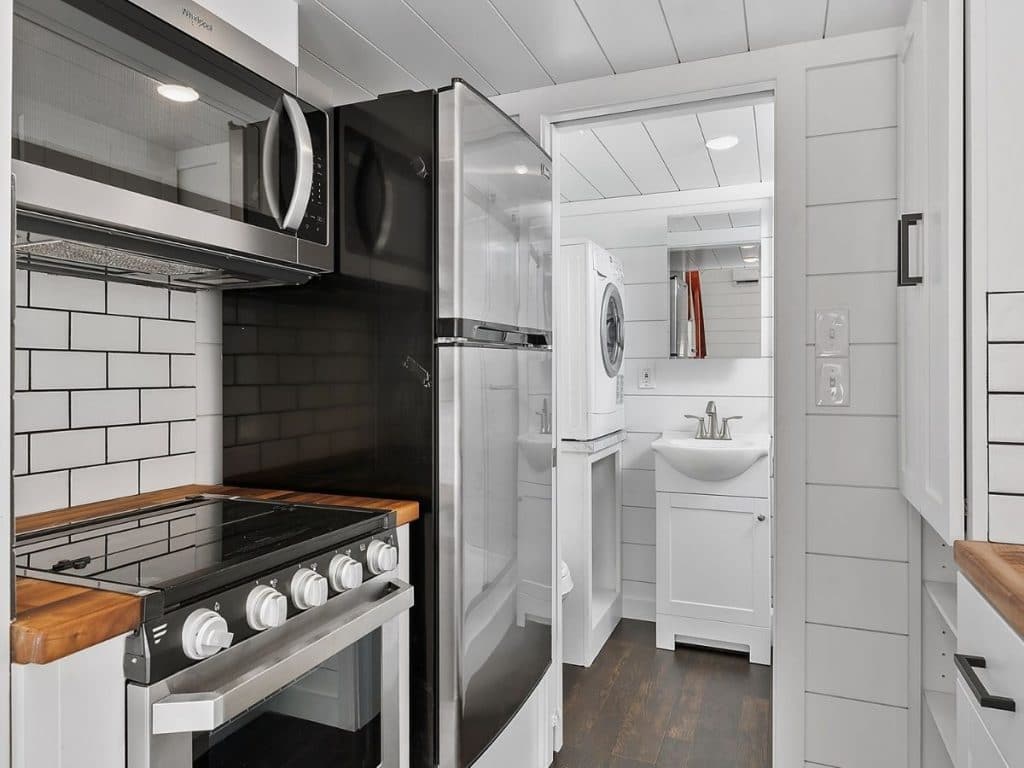
Just check out those quality elements! That subway tile is beautifully installed and ideal for easy cleanup. Plus you have high-end appliances with Whirlpool throughout this space.
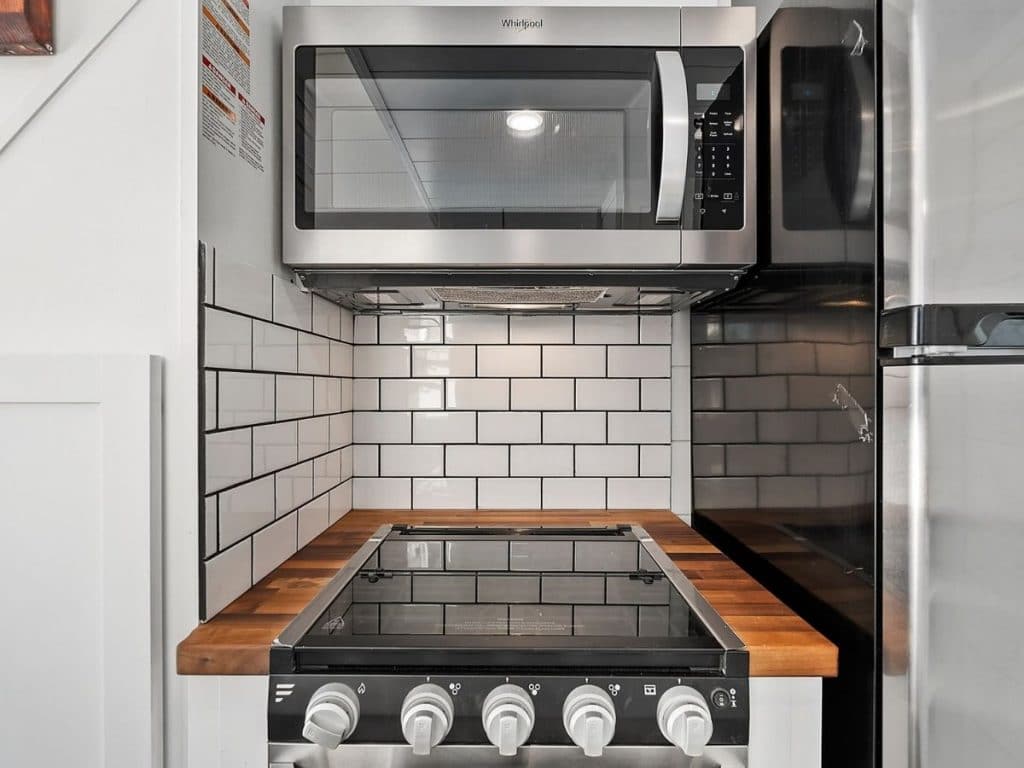
Beyond the kitchen is a tidy little bathroom space. While small, it has everything you need at your fingertips, including a washer and dryer combination mounted above the floor for easy access.
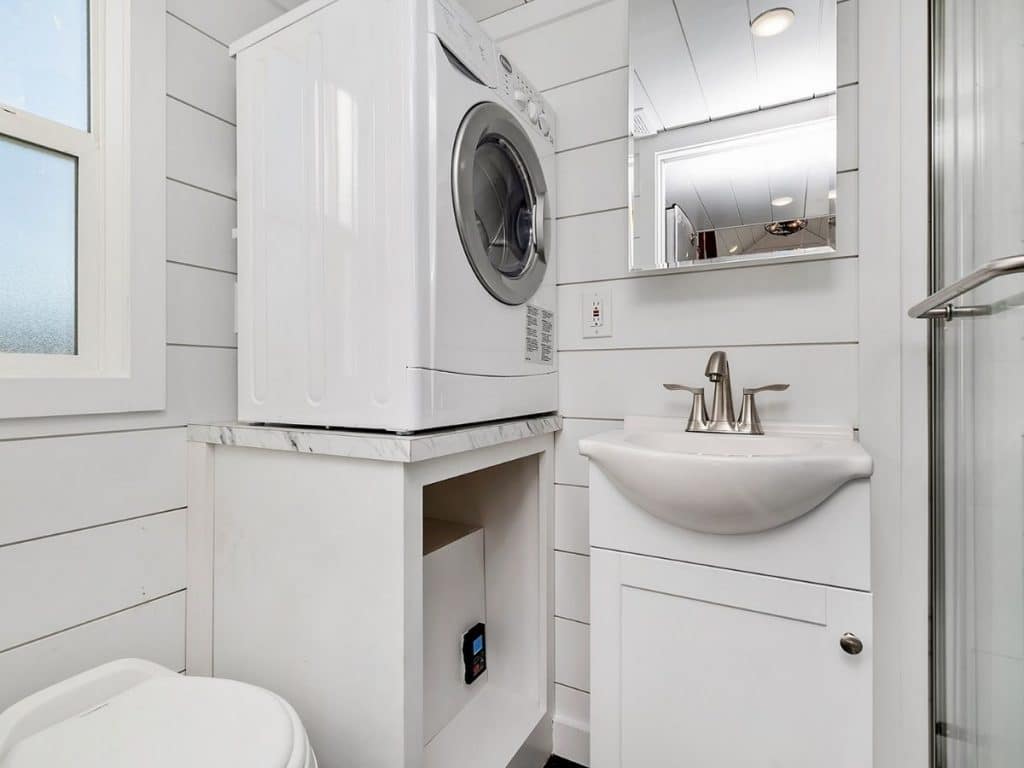
The shower is lined with tile and has an easy to clean glass door. Wider than most, this shower is a nice little luxury in what would otherwise be a small space.
With a simple vanity and wall-mounted mirror and cabinet, it is a great space to cleanup and has room for storing your toiletries away when not needed.
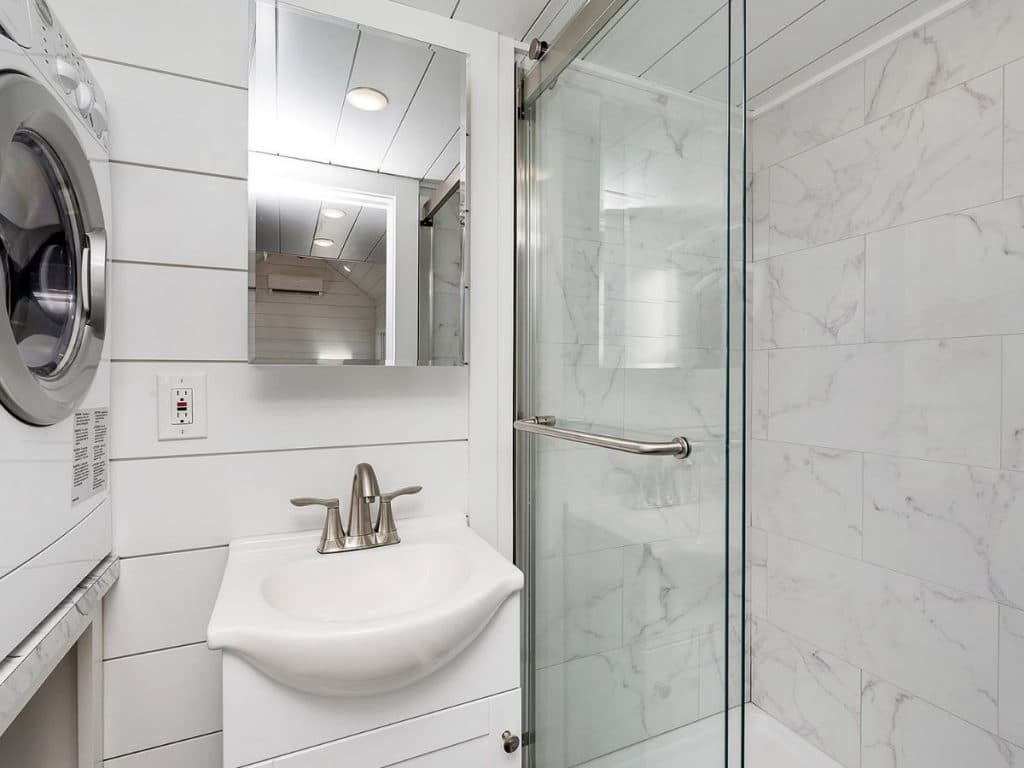
Back up the stairs is the large and open loft bedroom. While there is no door closing this off from the rest of the home, it is large and deep enough to really provide a nice bit of privacy.
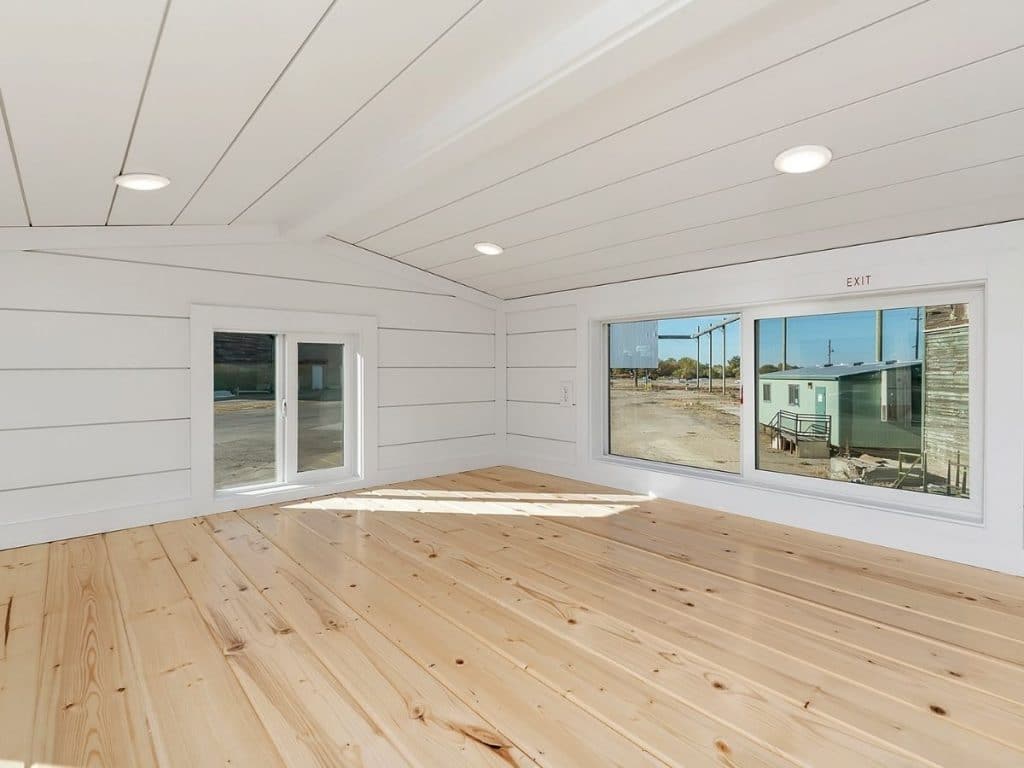
The half wall at the front of the loft adds more privacy while also giving you shelving for storage or a small closet. While it’s not a tall loft ceiling, it is definitely an easy to navigate space for most and taller than the average loft bedroom.
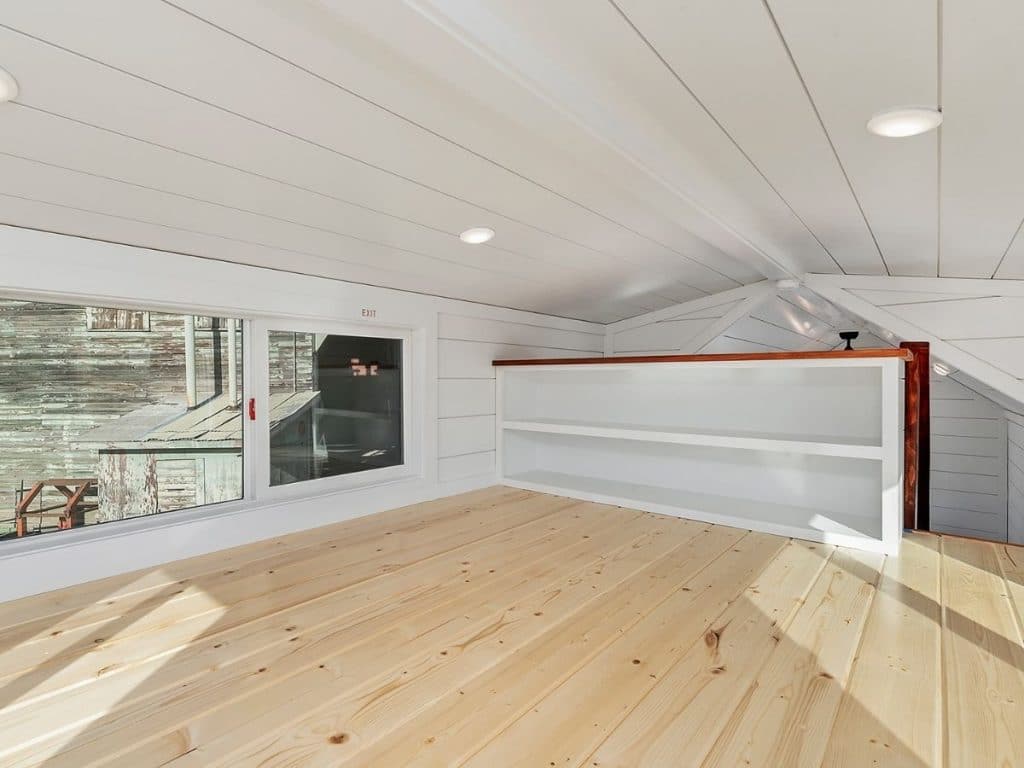
You will also love the recessed ceiling lights as well as the windows on all sides. You’ll never be without natural light during the day or just enough light at night for bedtime reading.
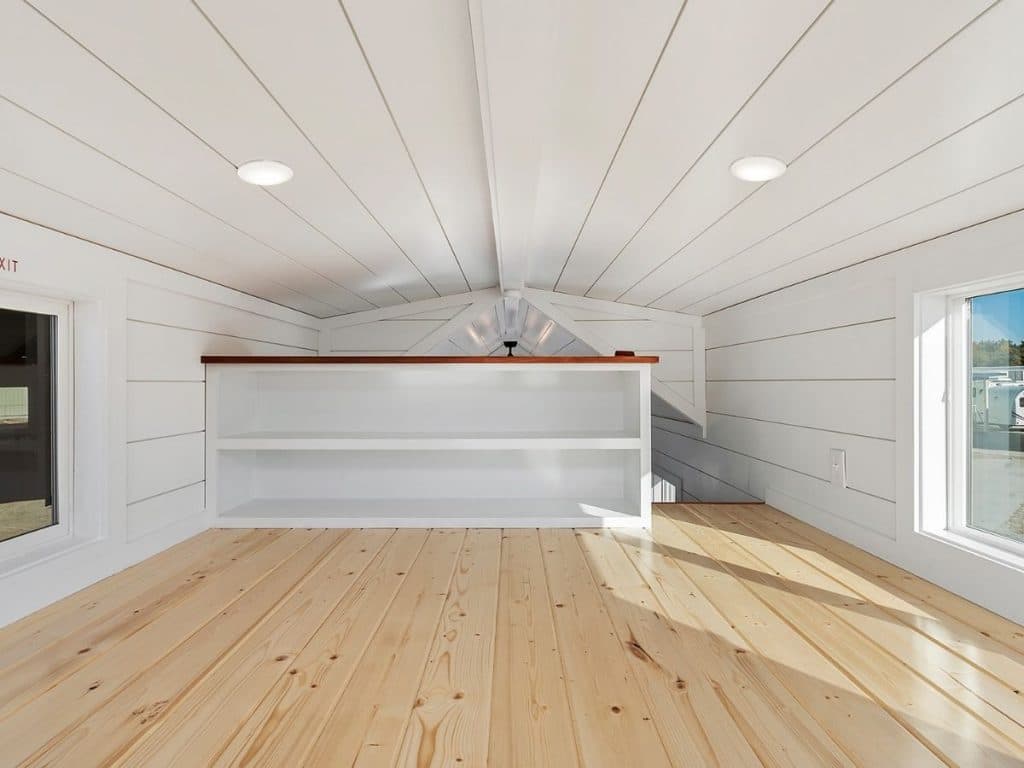
I for one, love the ceiling fans, lighting fixtures, and accents throughout this home. It’s so beautiful and really pulls things together with modern style colliding well alongside classic farmhouse looks.
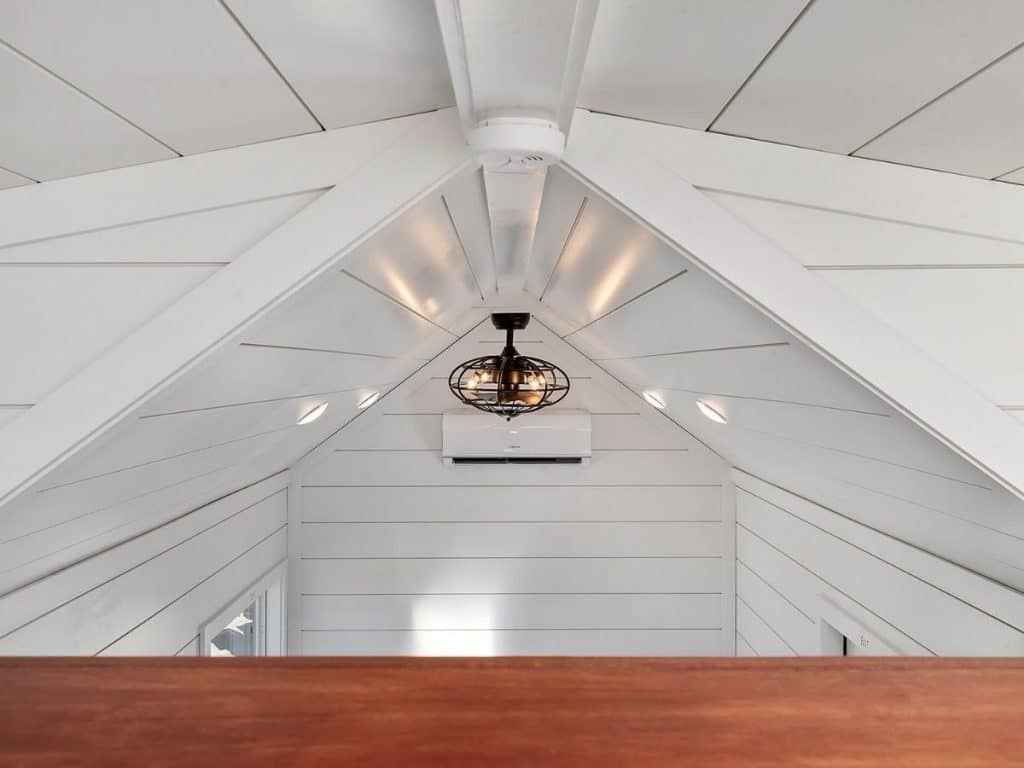
Looking down from the loft, you will see this lovely view. While a galley kitchen, then space is wide and the living area is plentiful. There is even this cute little fold down table for your convenience.
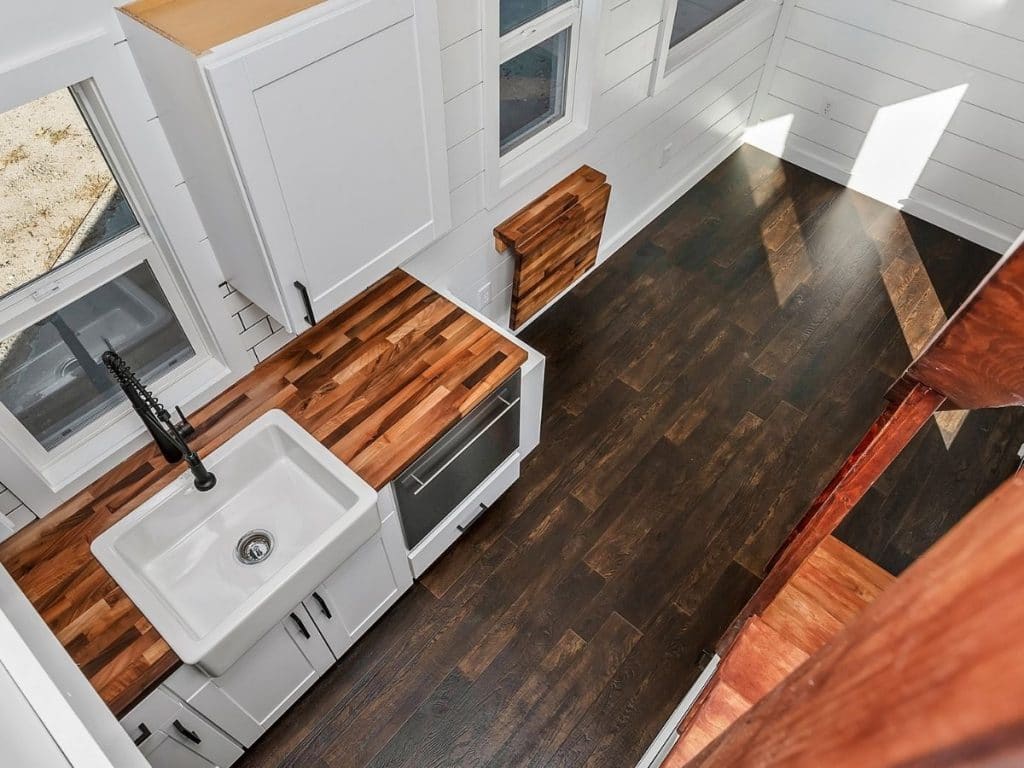
You can add two or three small chairs around this table to create a dining space, or a simple office chair to use this for work or even homeschooling.
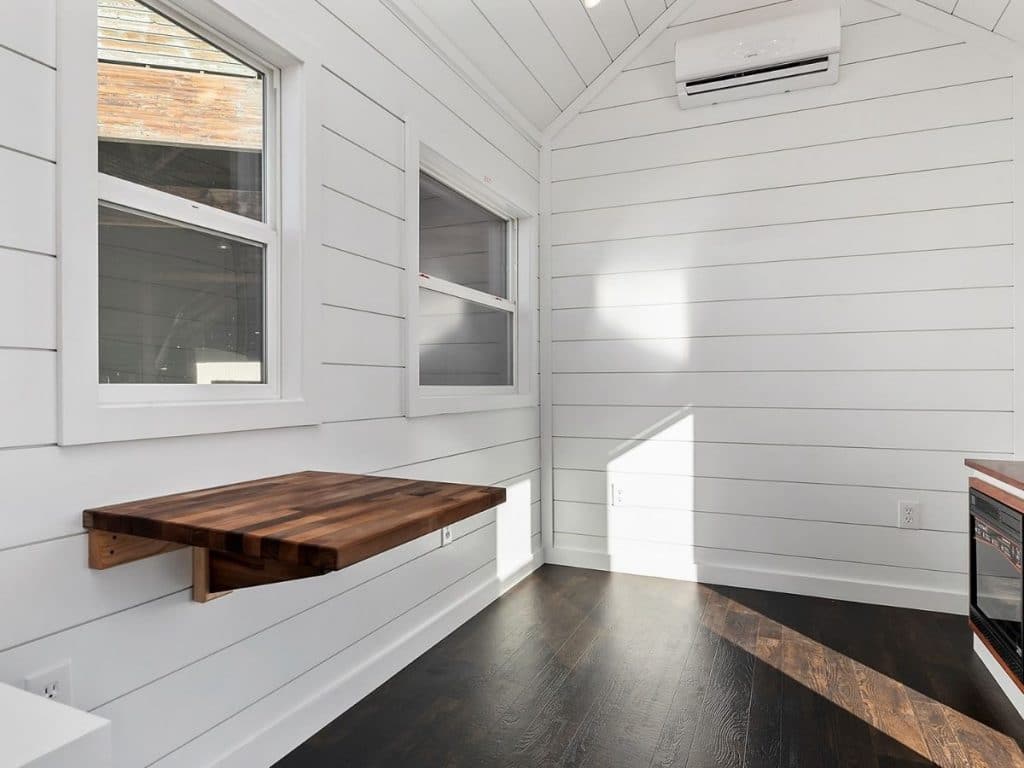
One of my favorite inclusions in this home comes in the form of this little fireplace. A perfect electric fireplace adds warmth to the room as well as a nice focal point in the room. Mount a television on the wall above this and a cozy little chair or sofa across the space to create a warm place to relax at the end of the day.
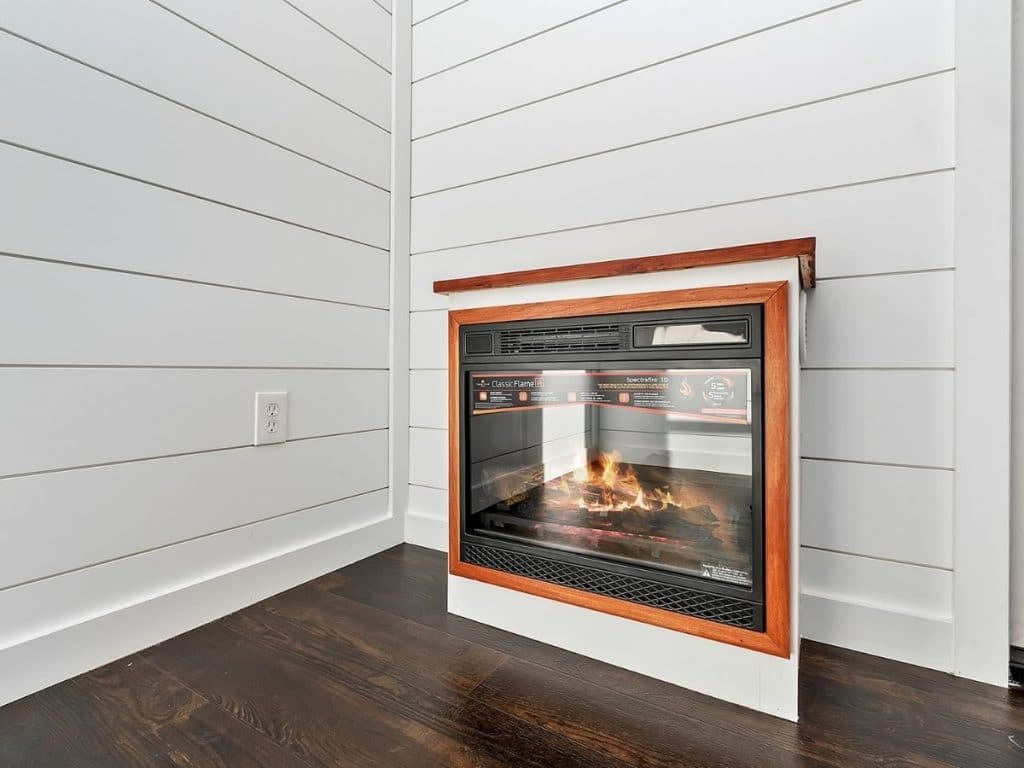
If you want to learn more about creating your own custom tiny home, check out this and other listings with Tiny Idahomes LLC. A perfect tiny home builder to make your dreams come true. Make sure you let them know that iTinyHouses.com sent you!

