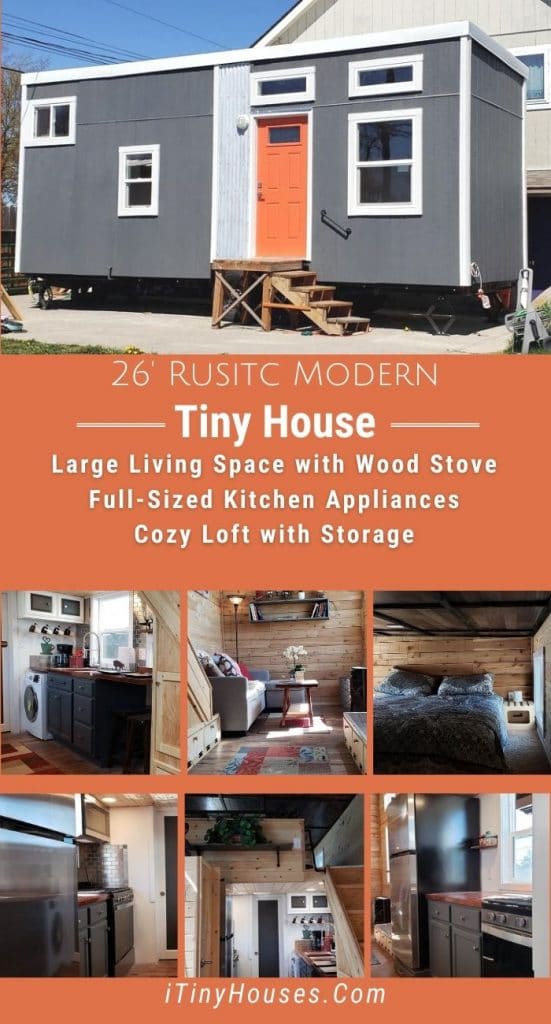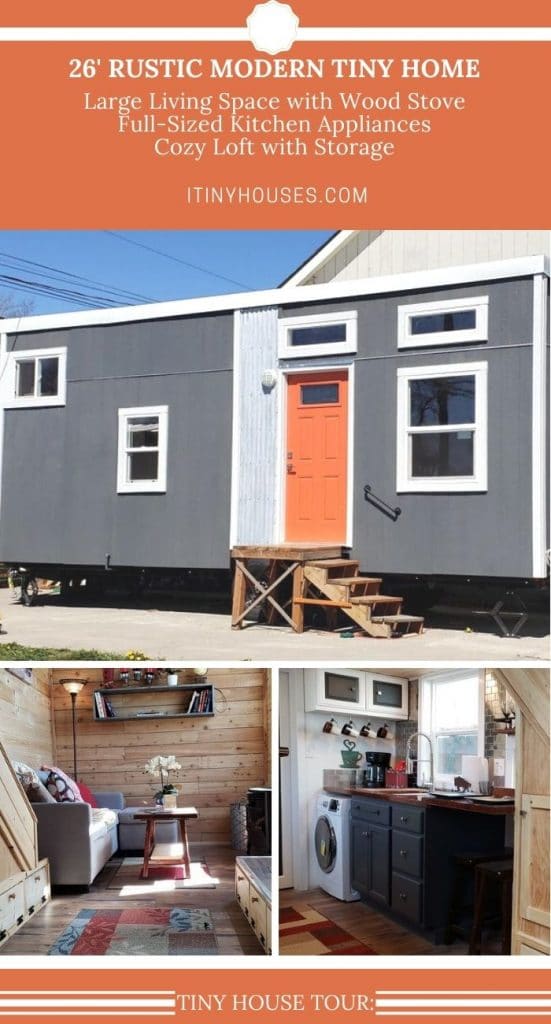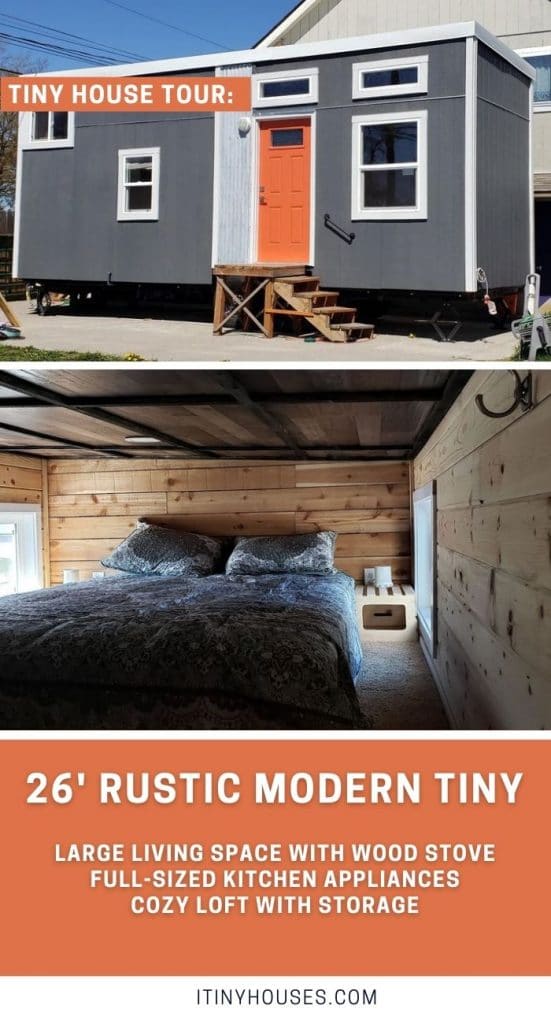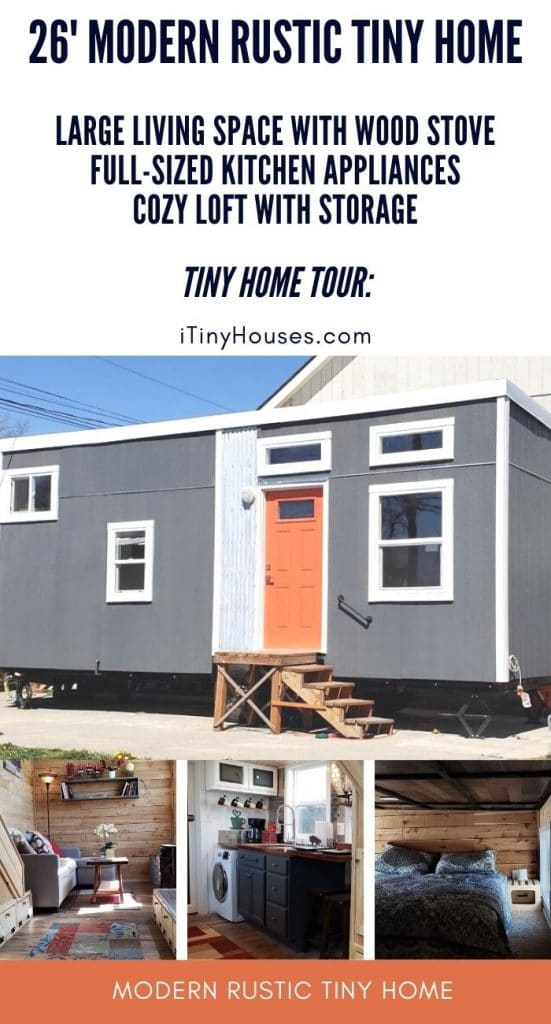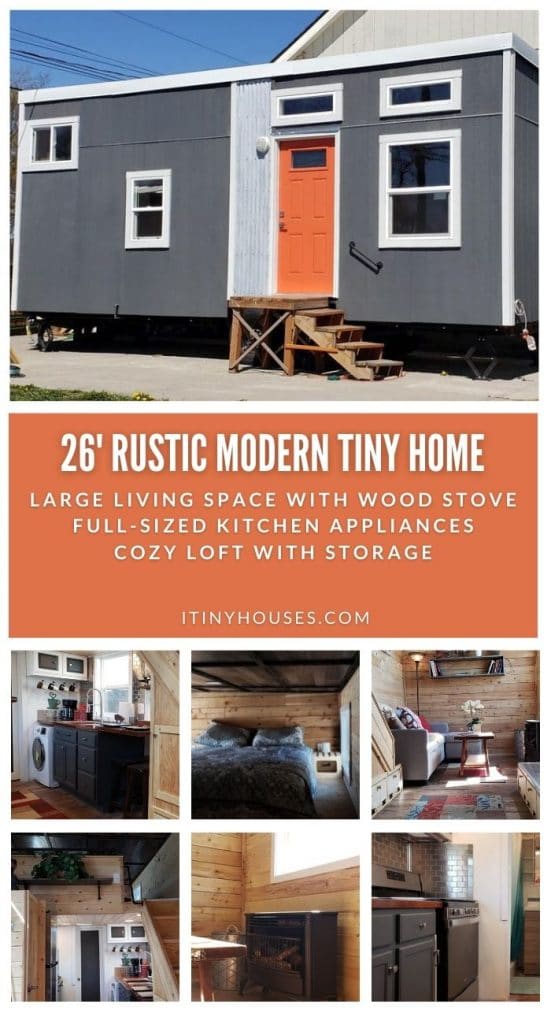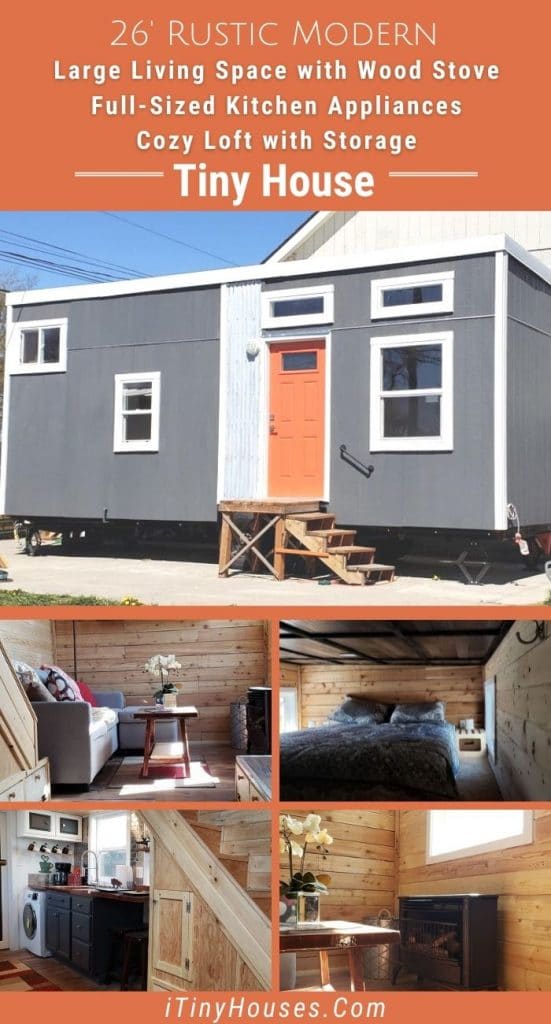Tiny homes come in all shapes and sizes, and this modern rustic style home is a perfect mid-sized solution for anyone looking to live tiny. At 208 square feet, this home on wheels includes a spacious living area, a large loft sleeping area, a full-sized kitchen, and a 3/4 bathroom with sizable shower.
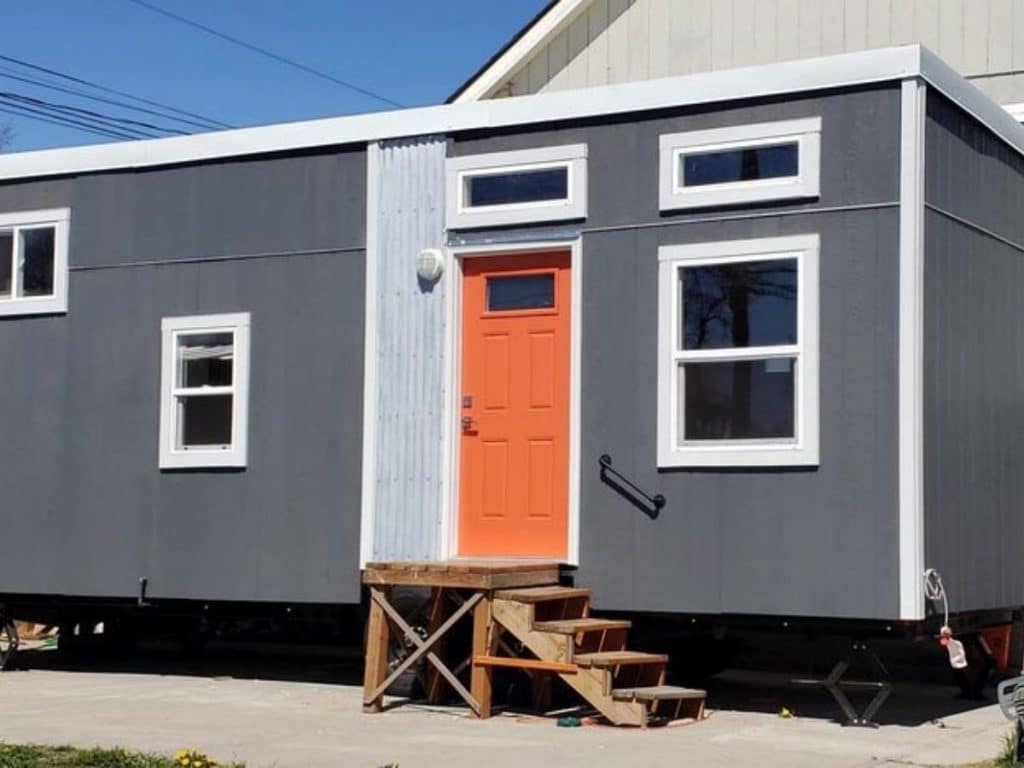
This brand new custom build is currently listed for $59,900 and is located in Spokane, Washington. Build on a double axle Iron Eagle trailer, it is a quality build throughout.
Some things of note to consider when looking at this home to purchase are listed below.
- Kitchen with traditional full-sized appliances including a 5-burner propane range.
- Included dual-purpose washer and dryer combination unit.
- Large 88 square foot carpeted loft sleeping space with added storage.
- 3/4 bathroom with toilet, sink, and shower. The shower is 3’x4′ with two seats.
- Spacious living area with wood stove and room for a sofa or additional furniture items.
- Environmentally insulated with R12 and R19.
- PEX plumbing and on-demand propane water heater.
- Extra storage under the staircase with flip-down cubbies.
- Expoxy finished butcher block kitchen countertops.
The living area is spacious with tall walls, windows on all sides, and room for a sofa and a wood stove. This could be used for an at-home workspace or have a day bed for extra sleeping space.
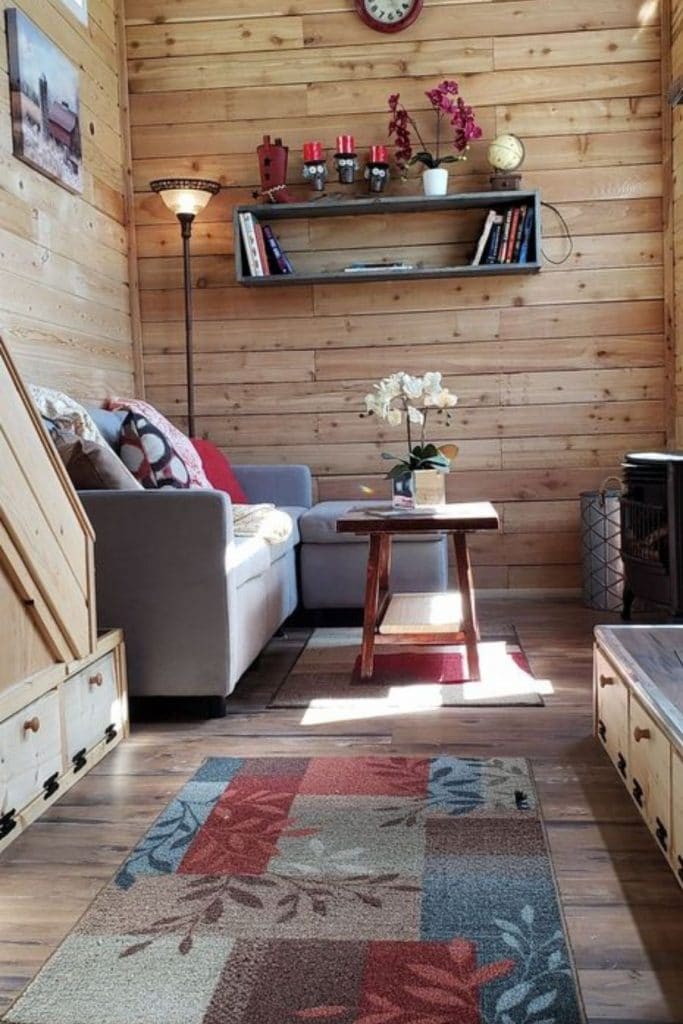
One of the biggest additions in this home is this “woodstove” fireplace. This does not use real wood but is a lovely unit that adds warmth to space and matches the rustic look of the home beautifully.
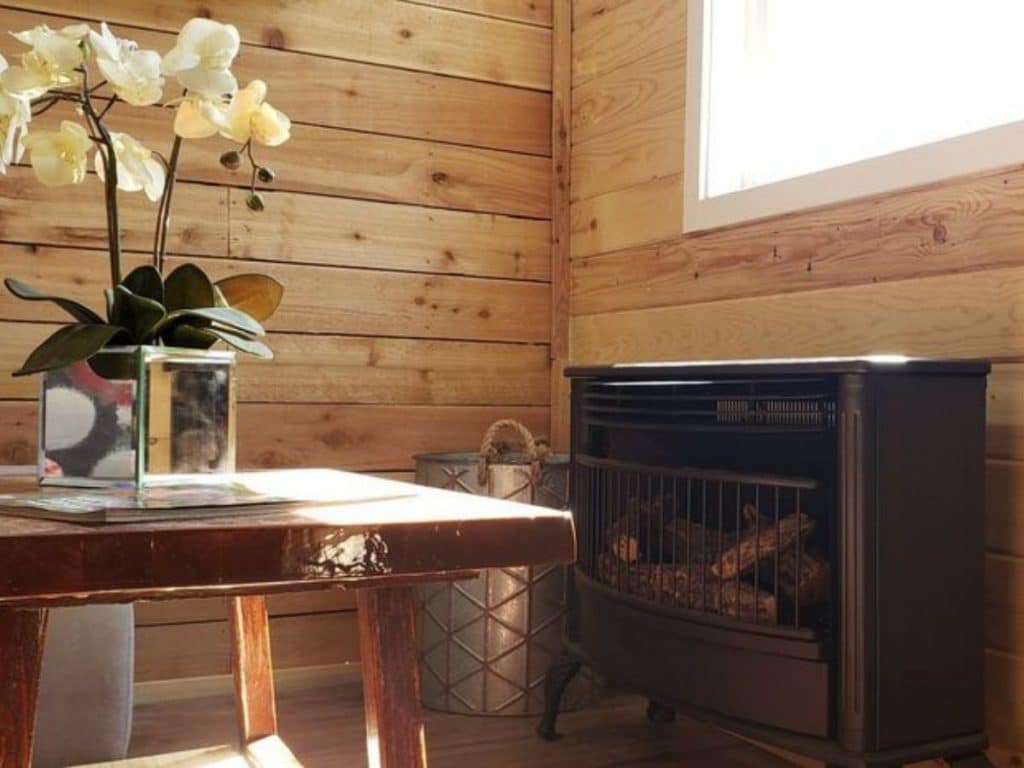
When you turn around out of the living area, you will see the stairs on one side, a cedar closet on the other, and of course, the loft above. The kitchen and bathroom are at the other end of the home.
Check out that reclaimed wood ceiling. It’s absolutely gorgeous and matches the modern style of the home. The dark wood and matte black railing compliment the blonde wood walls and floor.
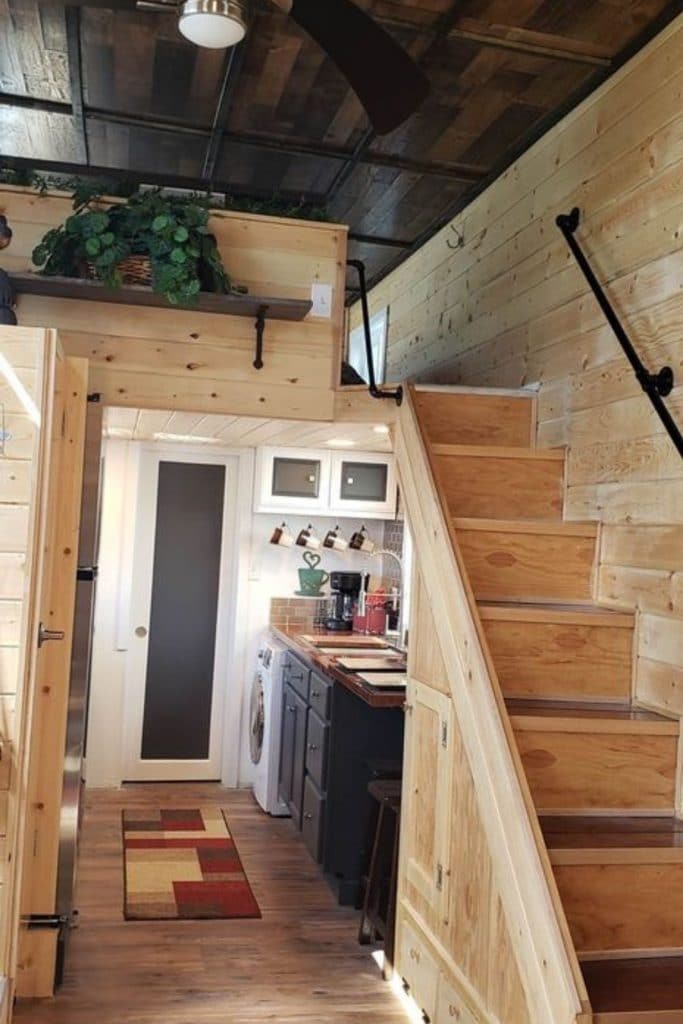
Here is another great angle of this area that shows extra storage space above the closet and the shelf against the half wall divider in the loft area. This is a great way to show you how much can be stored or added into a small space.
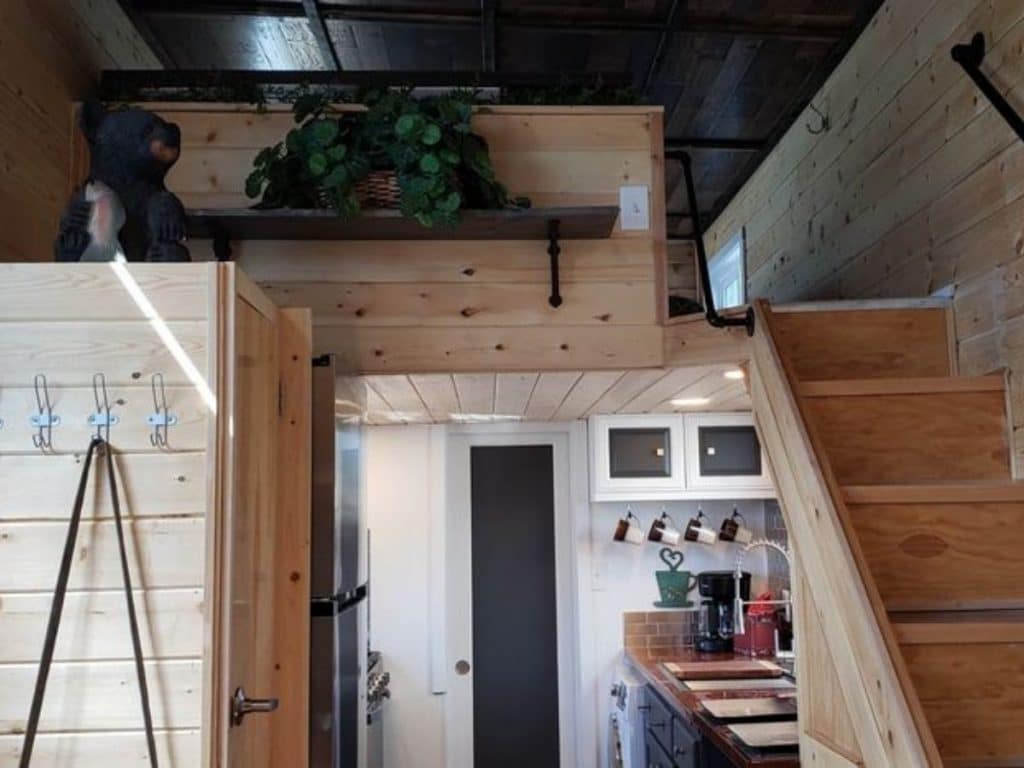
The loft easily fits a queen-sized bed with room on both sides. Windows on both sides add natural sunlight but there are also recessed lights as needed. One bonus addition here is the carpet on the loft floor. Rarely seen in tiny homes, this is definitely a nice addition to add comfort to the home.
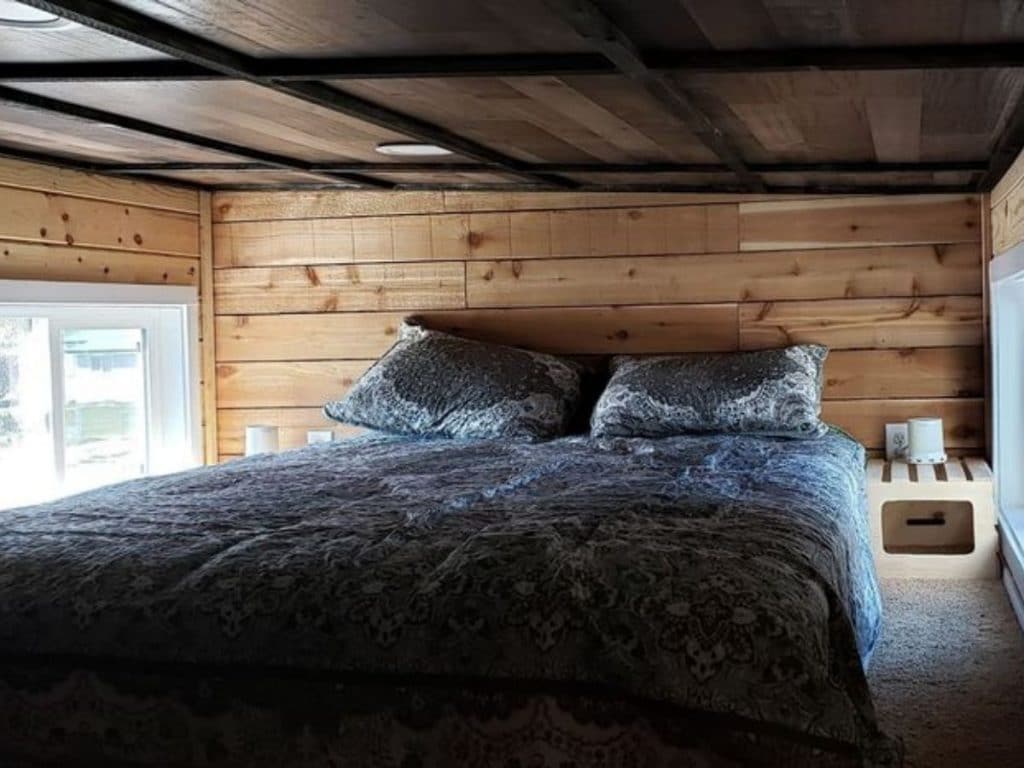
There is a half wooden wall separating the loft from the living space. I love that they are showing a shelf with baskets to make it easy to store clothing or other items.
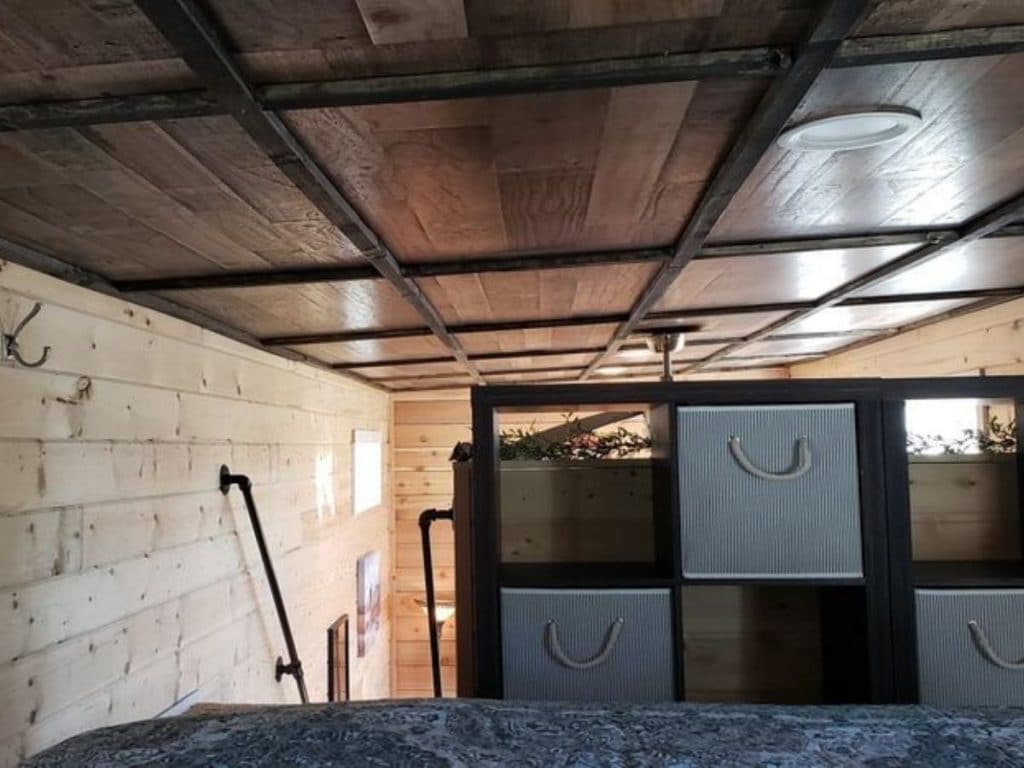
This angle gives you another look at the living area space, but also the beautiful stain on those stairs. Lovely addition to the home that just adds to the beauty of the home while not taking up unnecessary space.
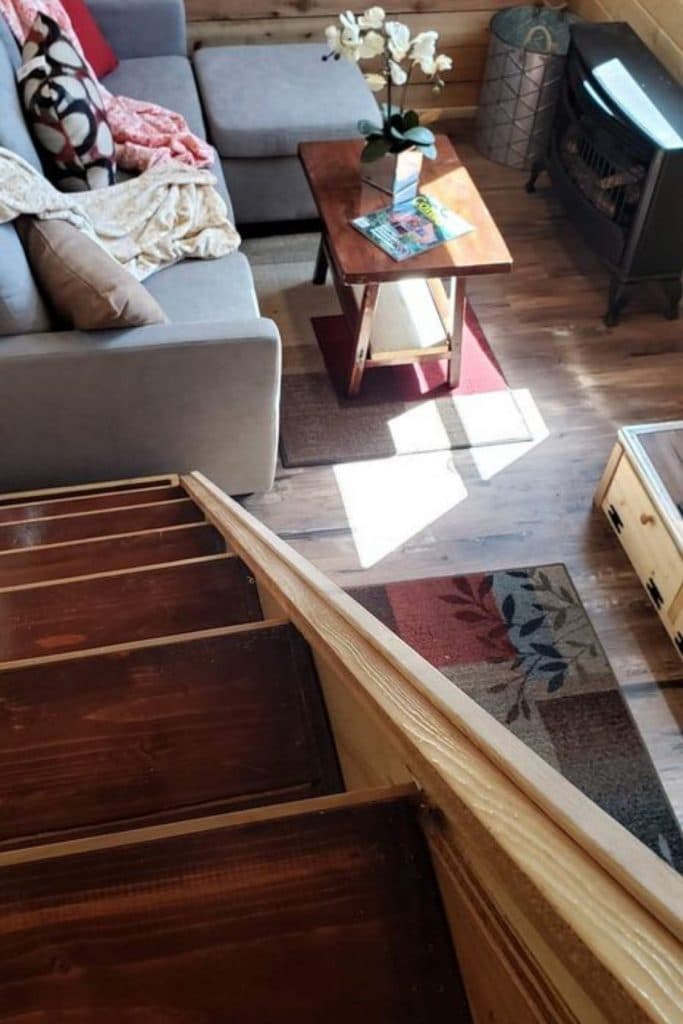
Just inside the front door, between the living area and kitchen is this cedar-lined closet. It may be small, but it is ideal for clothing. I also love the addition of the mirror on the door. So convenient!
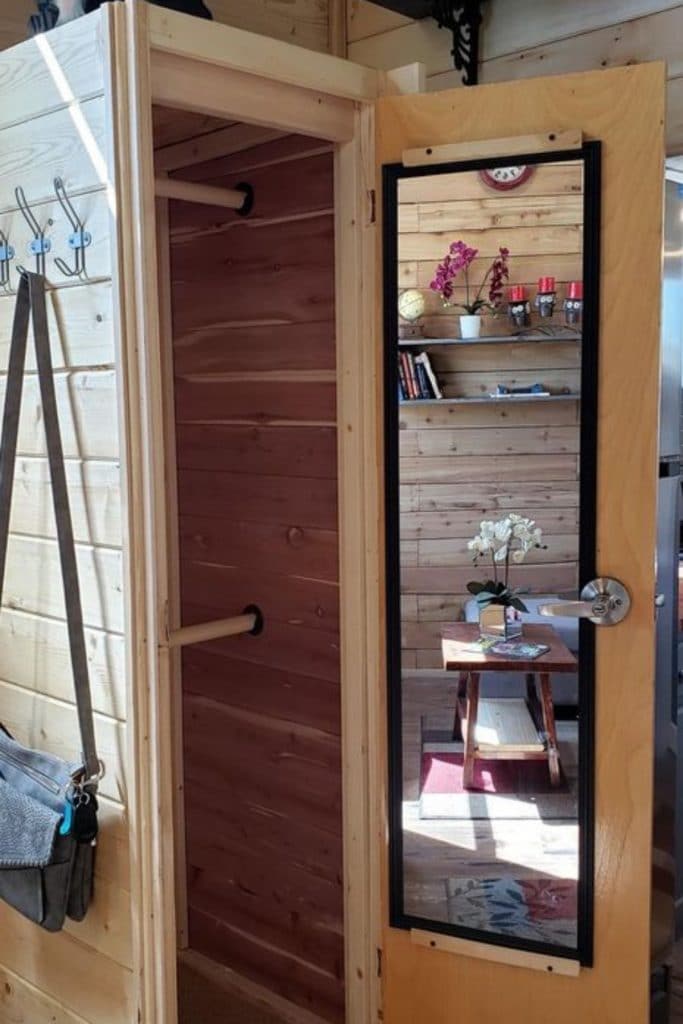
I love the kitchen because it feels like a traditional home kitchen. One side includes the refrigerator, counter, and stove. The opposite side has a small breakfast nook, a deep sink, and the laundry unit under the counter.
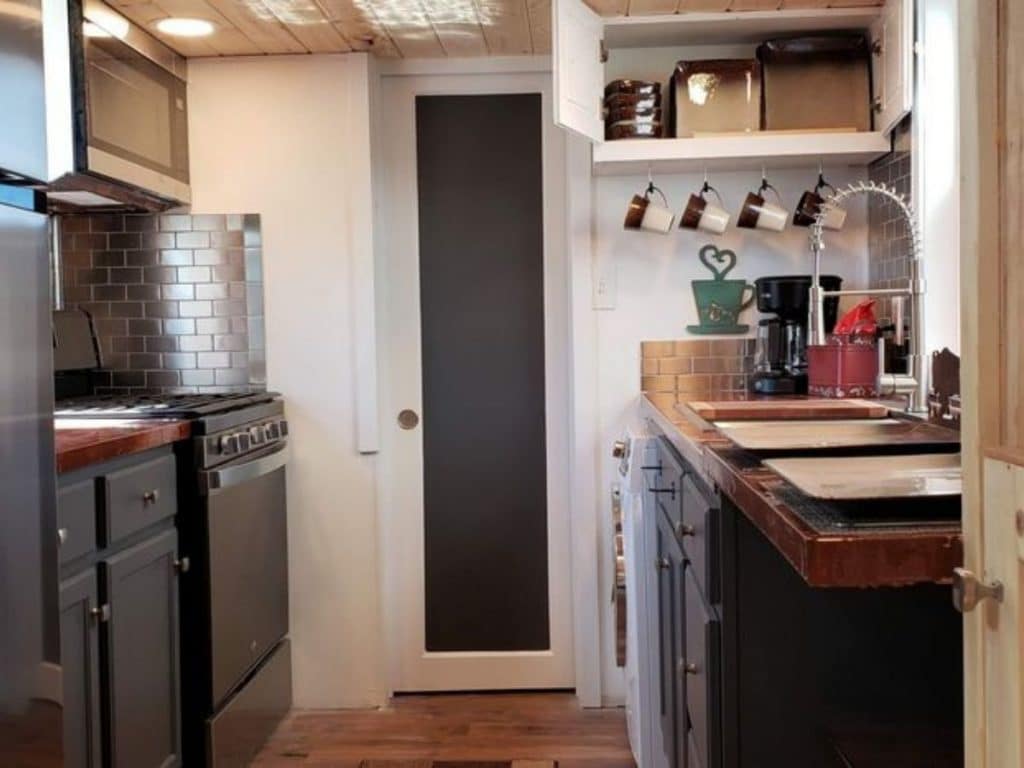
This angle gives you a look at the storage underneath the stairs as well as a look into the kitchen. The sink is set between the laundry station and the two person breakfast nook. The breakfast nook could be replaced by additional storage or a dishwasher if preferred.
I love the tile backsplash for easy cleanup and the cabinets on the wall that are easy to use for storing further dinnerware or even food.
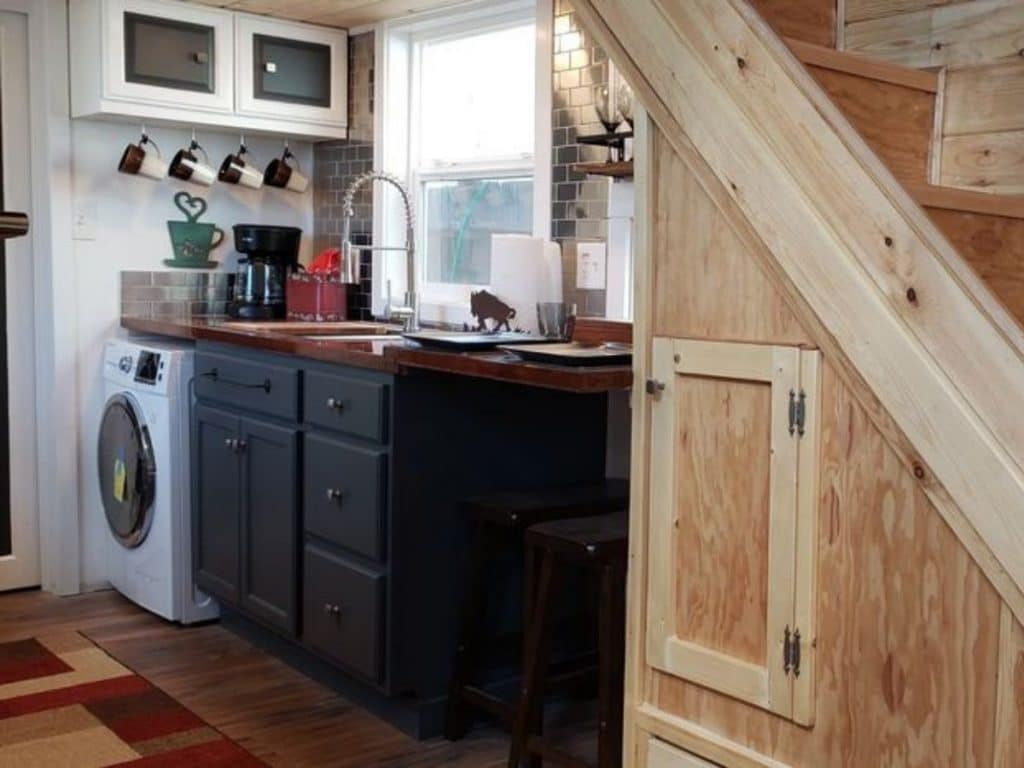
This close-up shows the range with an oven. Above is the microwave and vent hood combination. At the end, you can see the entrance to the bathroom with the light wood vanity and medicine cabinet with extra shelving for storage.
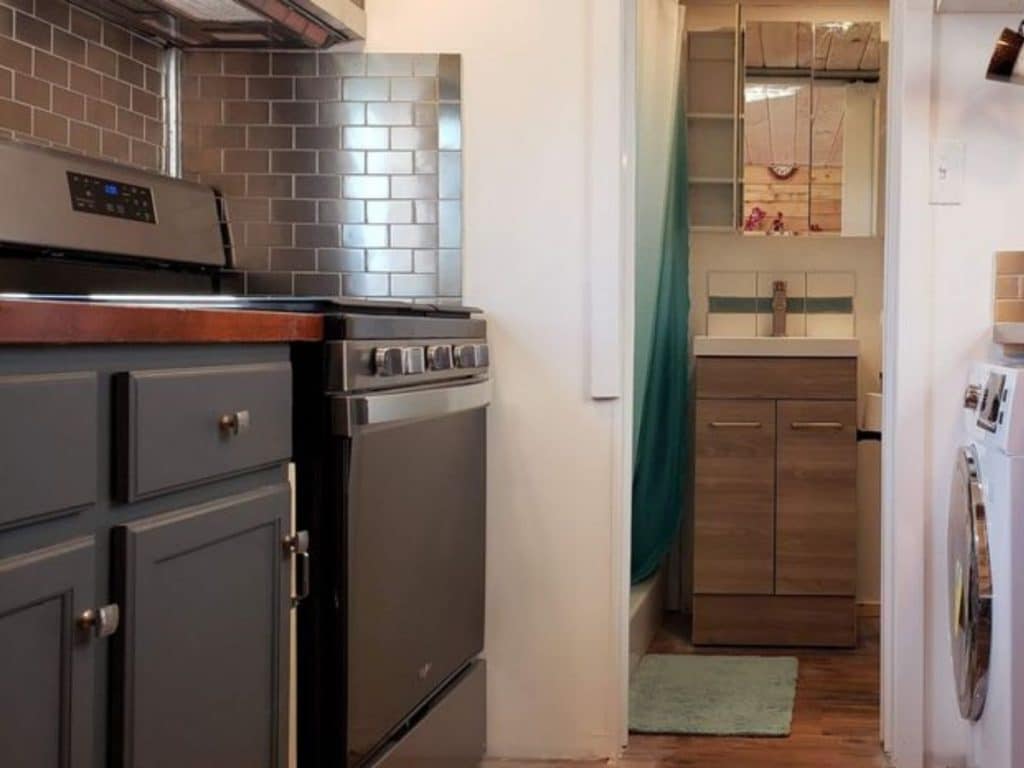
The bathroom is small, but you have everything you need here with tile backing that matches the main spaces of the home. Simple, modern, and sophisticated, it’s everything you need.
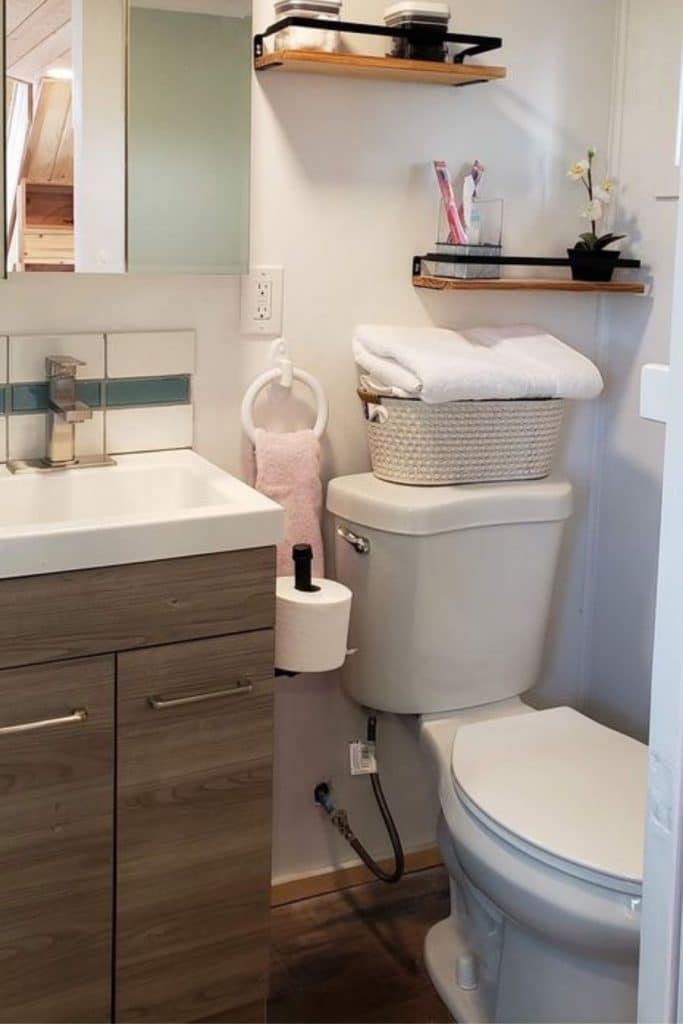
The shower pictures isn’t the full space, but there are seats in this space that are wonderful and super handy for anyone who has mobility issues or struggles.
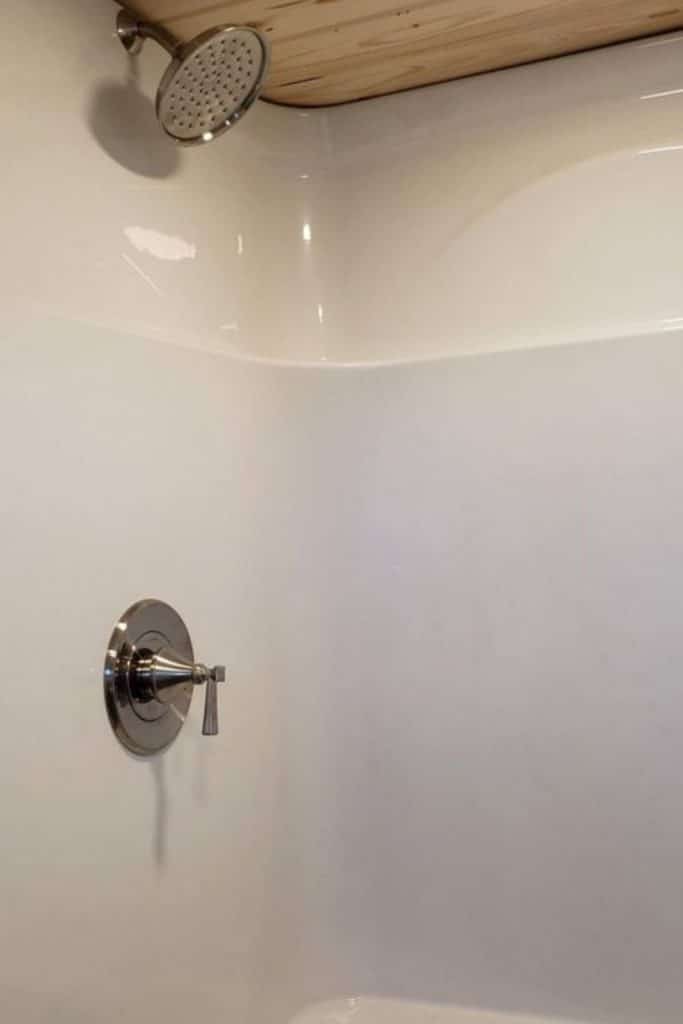
I love this look back at the kitchen and living space. It really opens up the kitchen and shows you the added storage nooks and how large the space actually is. Of course, one of my favorite parts is the beautiful epoxy-covered butcher block countertop.
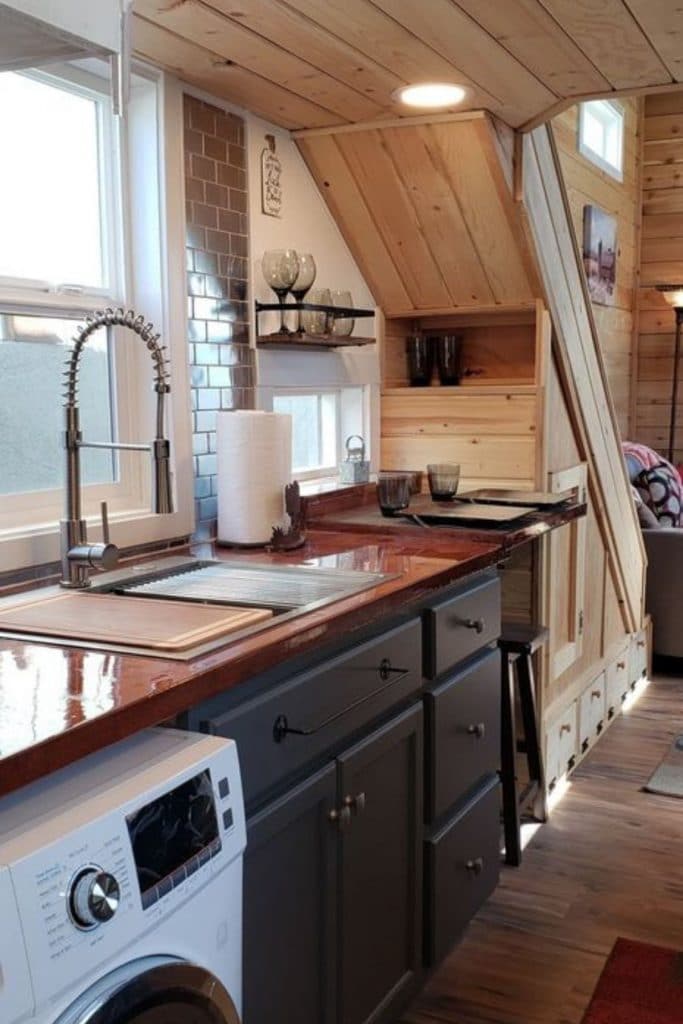
The other side looking out toward the living space shows the refrigerator and at the bottom left corner, you also see the wooden step down into the living space with drawers or drop-down storage spaces. Truly beautiful and functional.
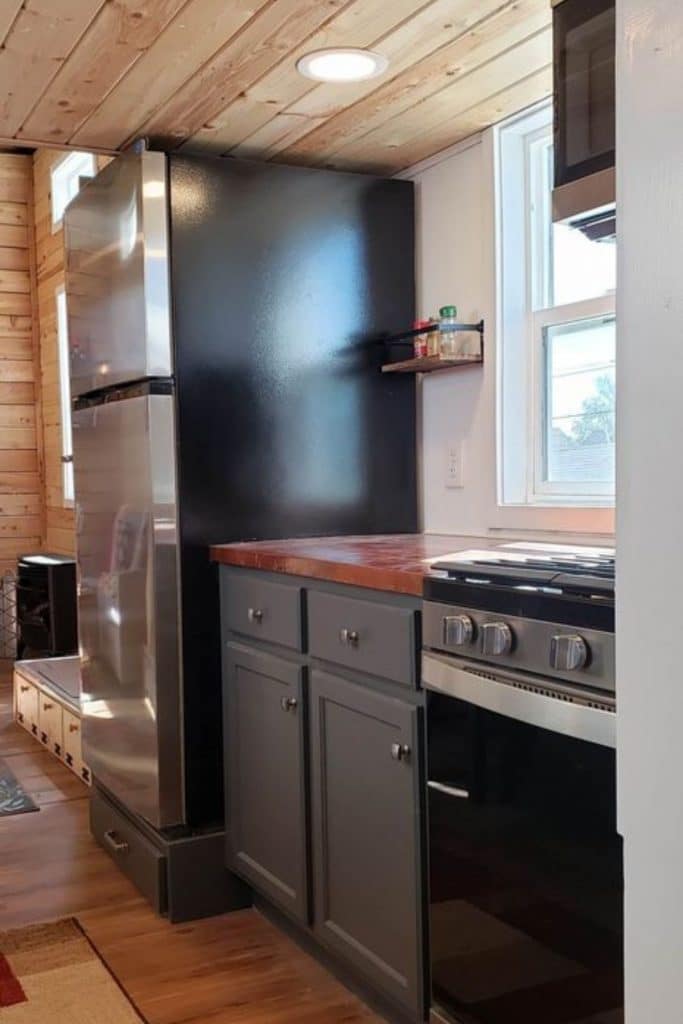
Inside and out, this tiny home is filled with beautiful modern rustic style. Quality supplies, lumbar, and appliances make it a luxury home in many ways, and it is truly a lovely choice for anyone in the market for a tiny home on wheels.
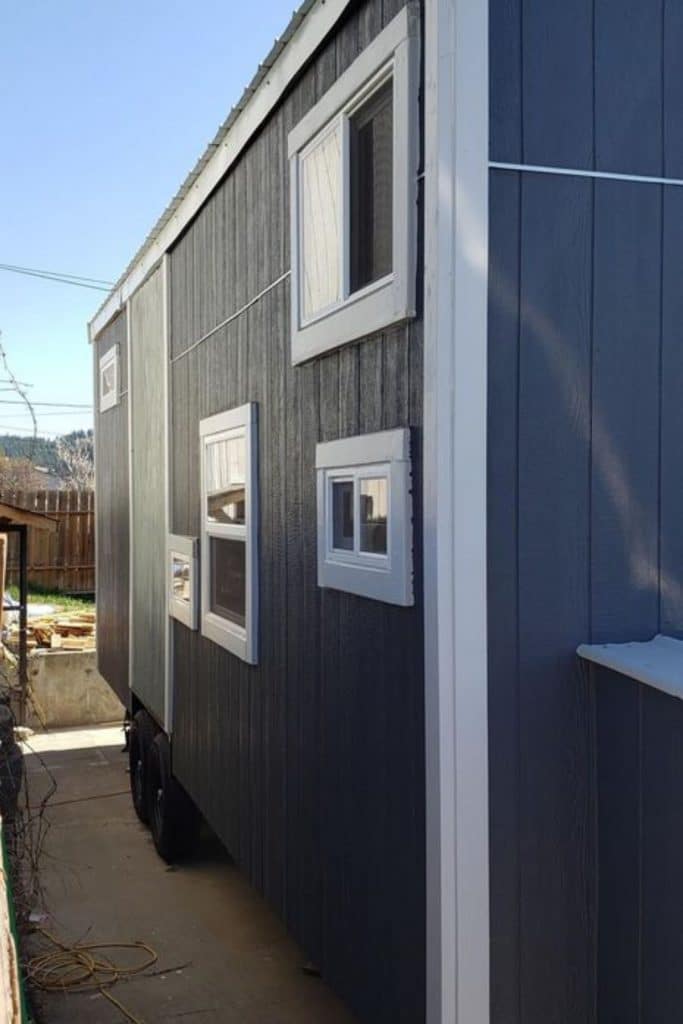
If you are interested in learning more about this home on wheels, check out the full listing in Tiny House Marketplace. Make sure you let them know that iTinyHouses.com sent you!

