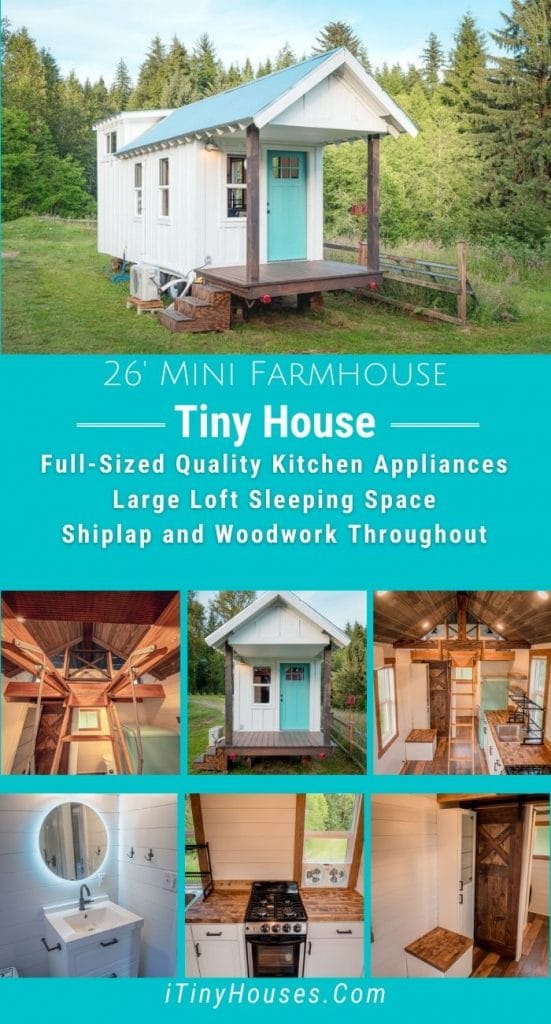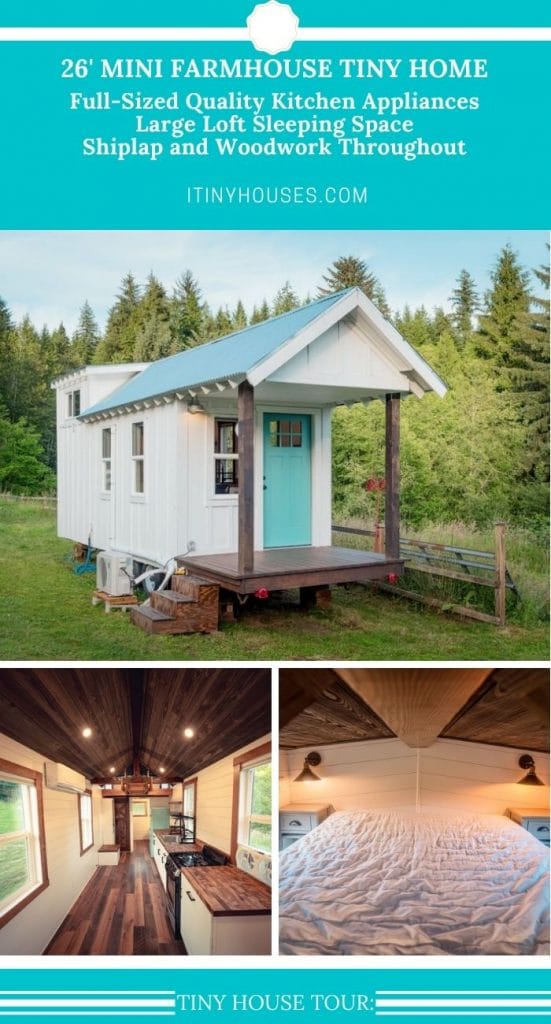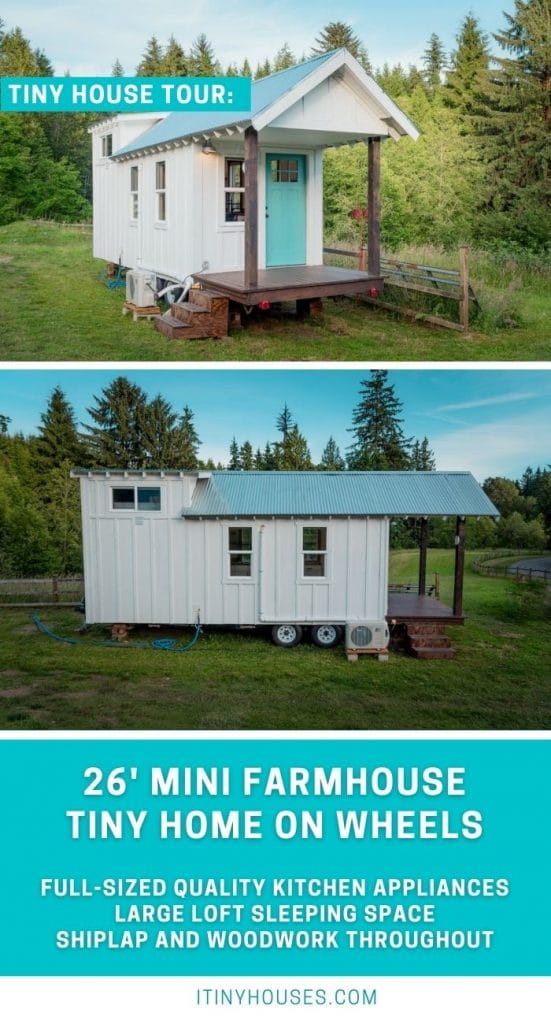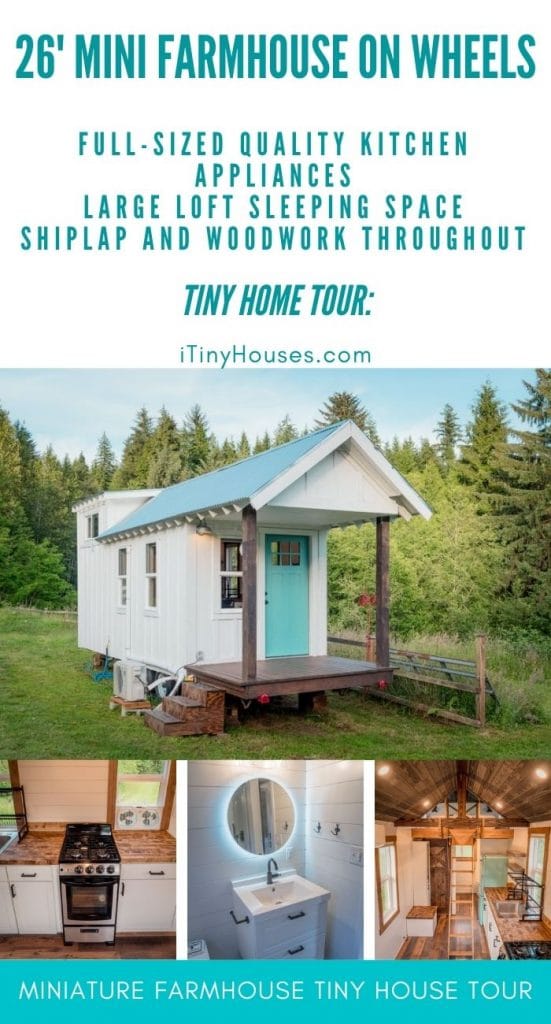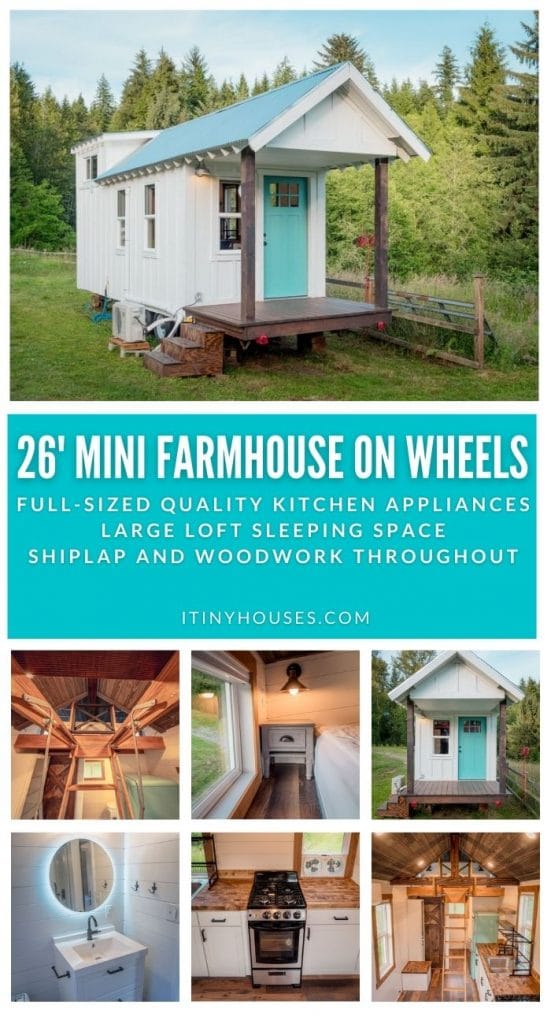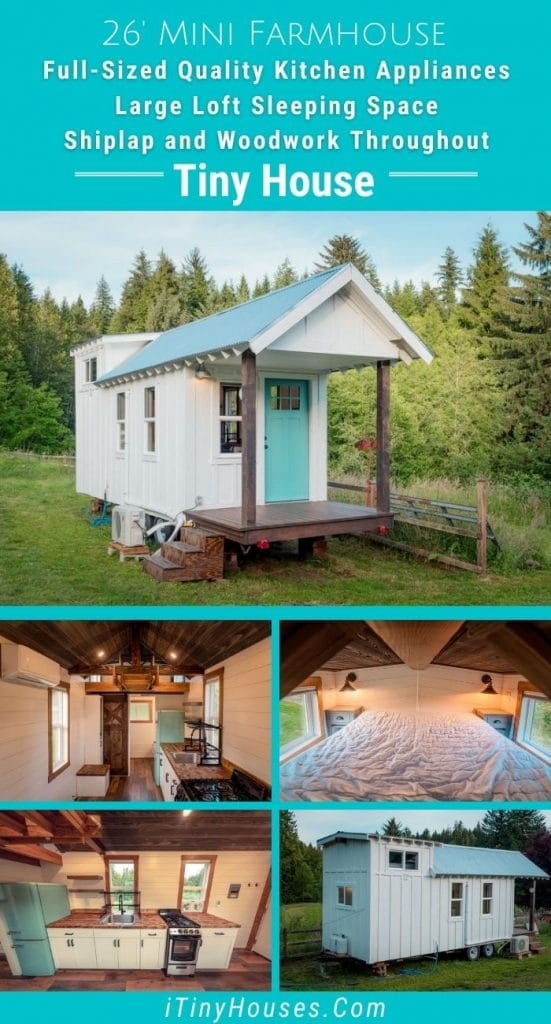If you have dreamed of the farm life but just don’t want to be stuck in one place, look no further! This mini farmhouse on wheels is the ultimate dream home. White siding, a light teal roof and door, and an interior with white shiplap walls and dark wood trim makes it the ultimate in classic modern farmhouse style.
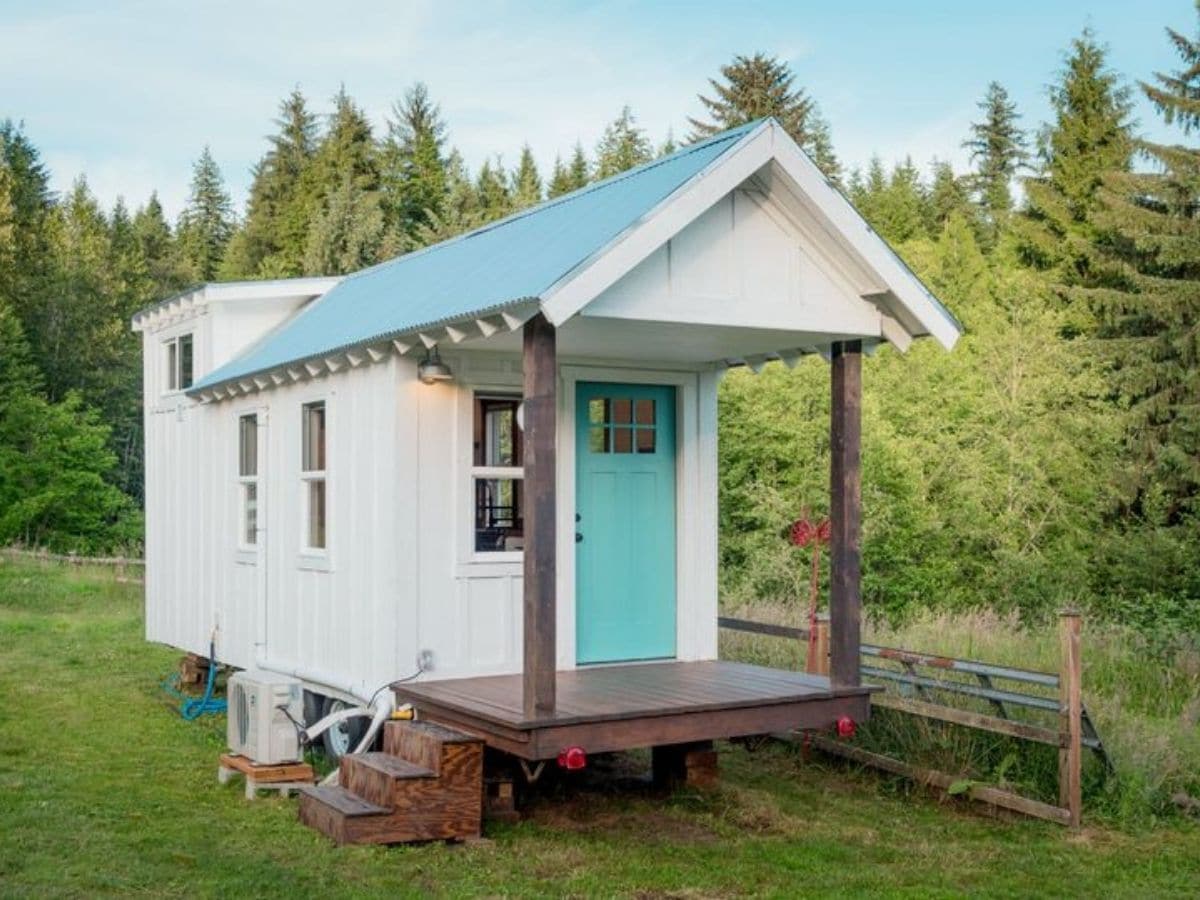
This 26′ move-in ready home was built by the owner and is truly a work of art. Located in Washington state, it is currently listed for $49,500. A one-owner home that has only been lived in for 8-months, this is a perfect new home for anyone looking to downsize.
Tall ceilings, two lofts, and a sizable open living space make it feel bigger than the tiny home it is. Move right in and add your own unique style to the home or keep the feeling retro to match the vintage styled refrigerator and farmhouse appeal alive.
Some of the things you can expect to find in this gorgeous home on wheels are below.
- Open kitchen with white cabinet base and dark butcher block countertops includes a 4-burner propane stove with oven and broiler, large deep stainless steel sink, and a full-sized retro refrigerator. There are even floating shelves on the wall as well as a black matte rack over the sink for dish draining.
- Mini split heat and AC offers convenient cooling and heating in the space year round.
- On-demand hot water heater, large 32″x32″ shower with glass door, incinerator toilet, and combination washer and dryer. Additional storage above the washing machine as well as below the vanity.
- Pull down ladder included for main loft space that comes with a like-new queen-sized mattress. Miniature night-stands on both side as well as wall sconce lights for convenience.
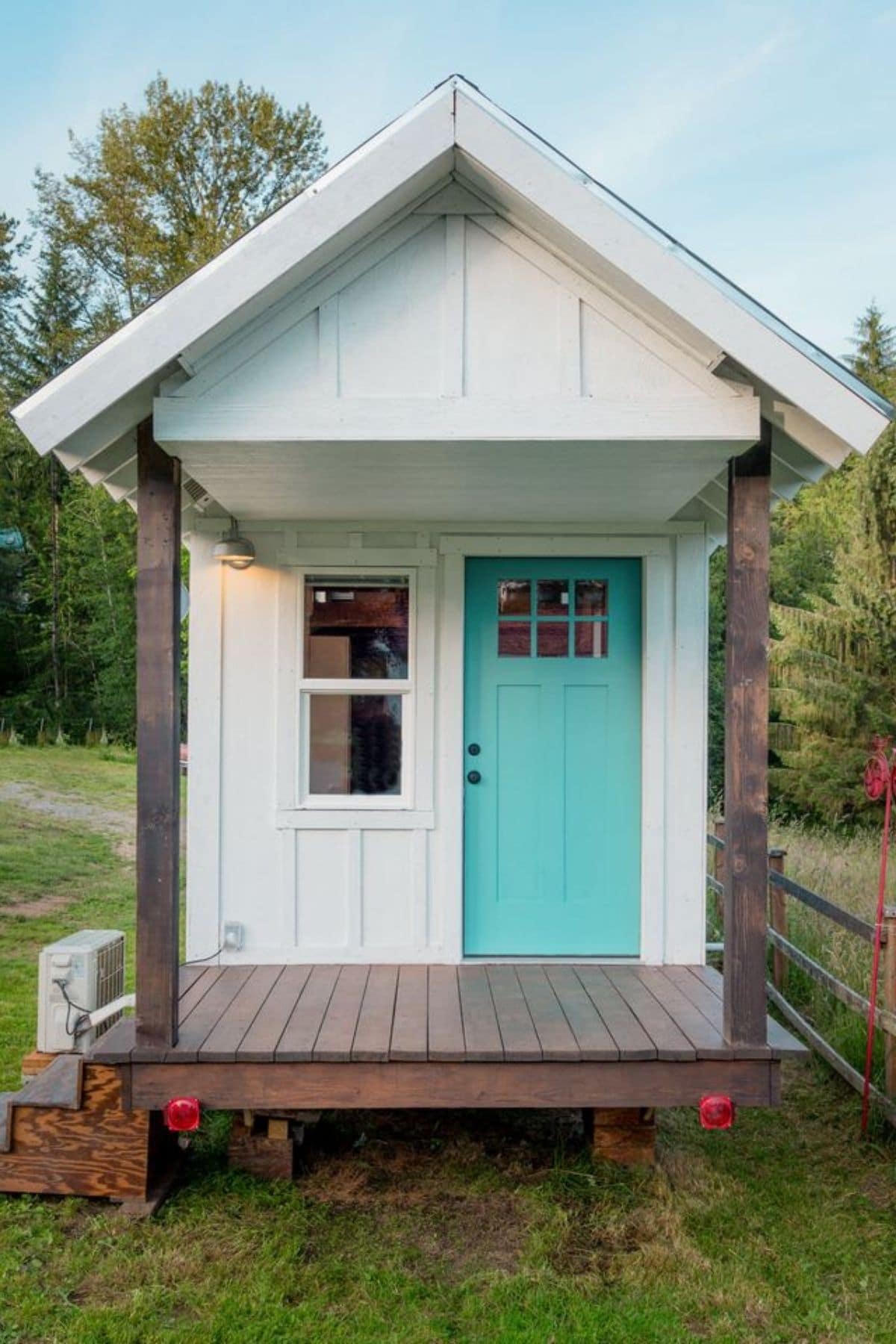
As you open the front, you are greeted by the beauty of a modern farmhouse interior. Dark wood stain on the ceiling is the perfect contrast to the white shiplap walls. A slightly lighter wood trim is found around windows as well as along the ladder and loft railing. The combination of these two tones is found in the flooring to bring the look together beautifully for a seamless retro style with modern twists.
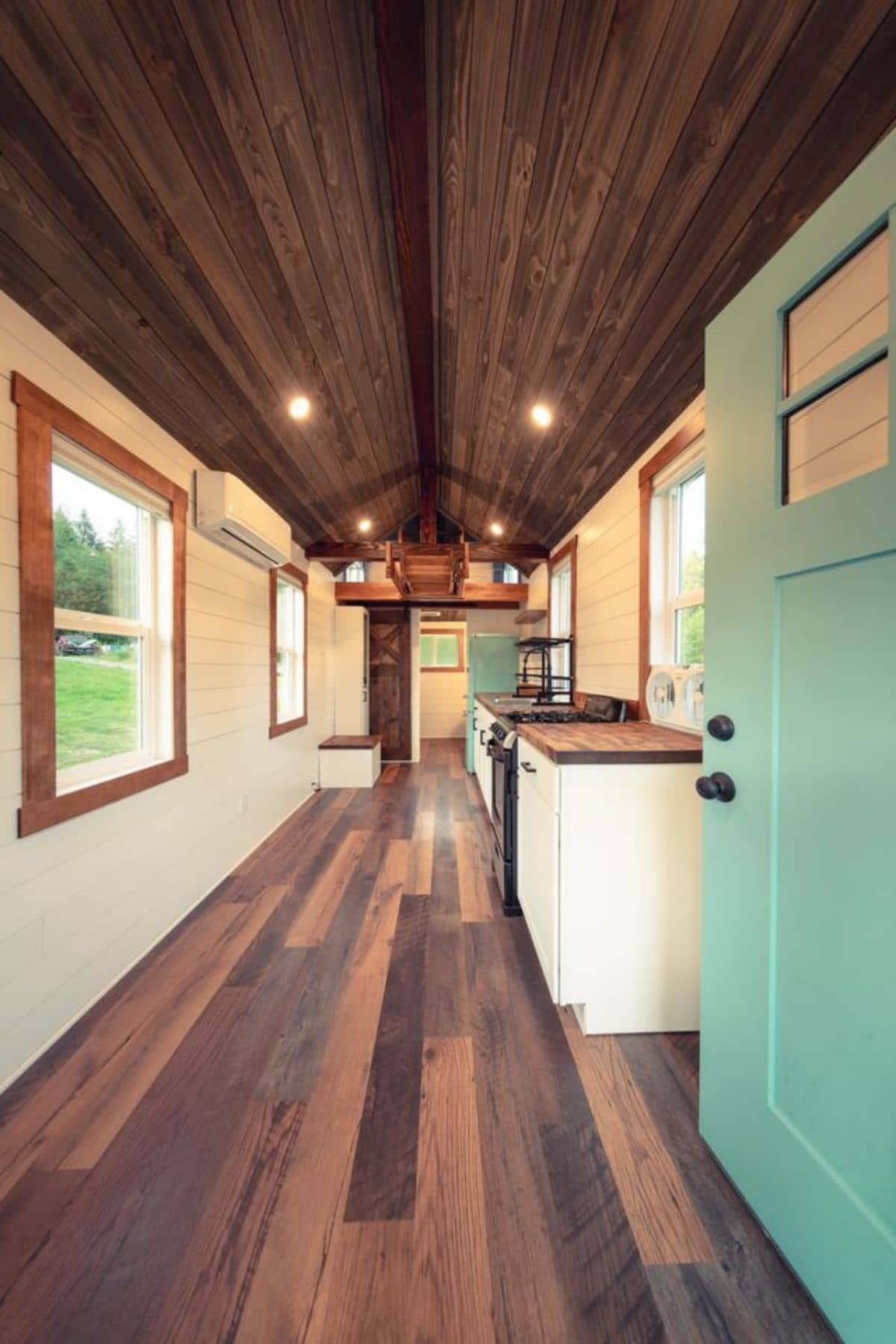
Tall angled ceilings make this tiny home feel larger. As you enter, there is an open space for a living room with sofa or chairs. To the right is the long kitchen counter and you’ll notice windows all around for tons of natural light.
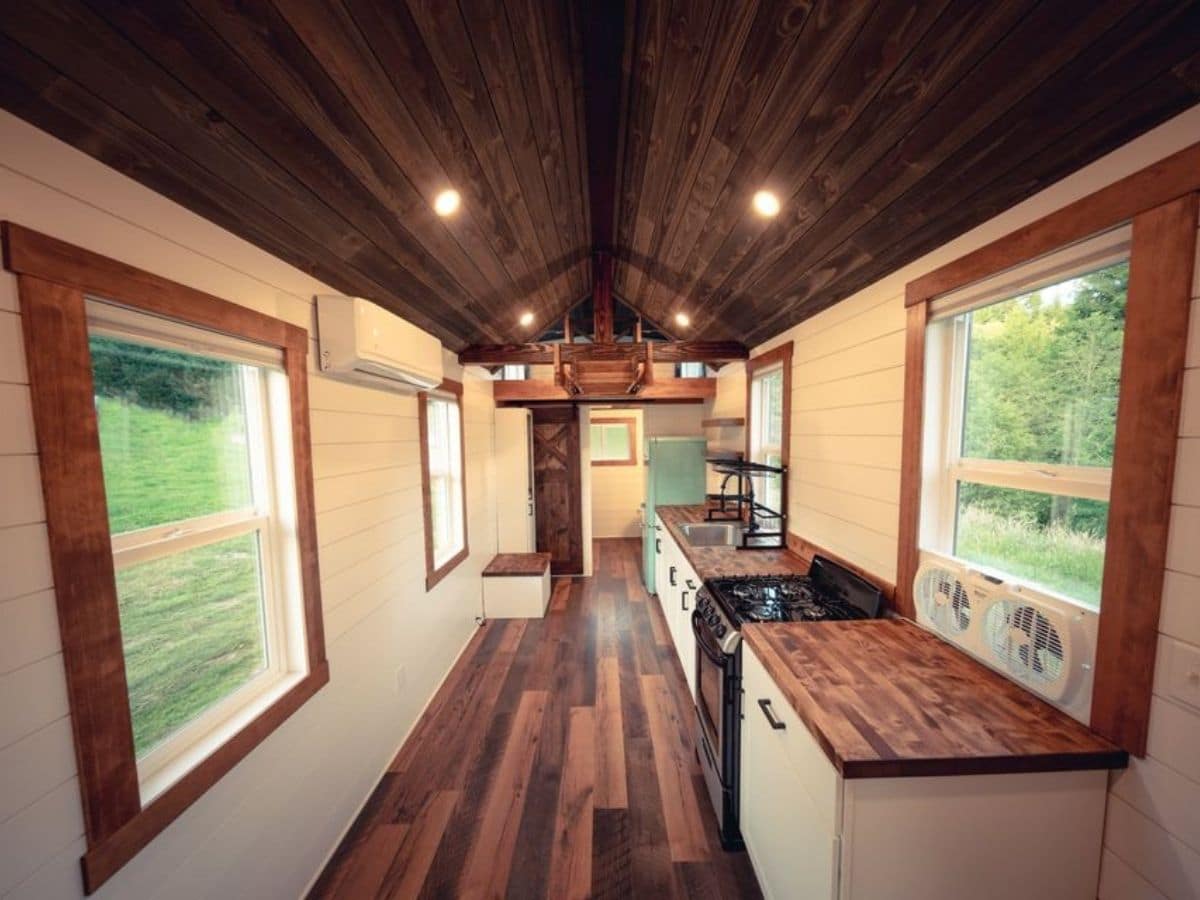
This kitchen includes sturdy white cabinets below a butcherblock countertop and backsplash. A 4-burner propane stove is a great addition that allows you to make any meal you want. Alongside this, you have a nice deep sink, shelving, and a teal retro refrigerator.
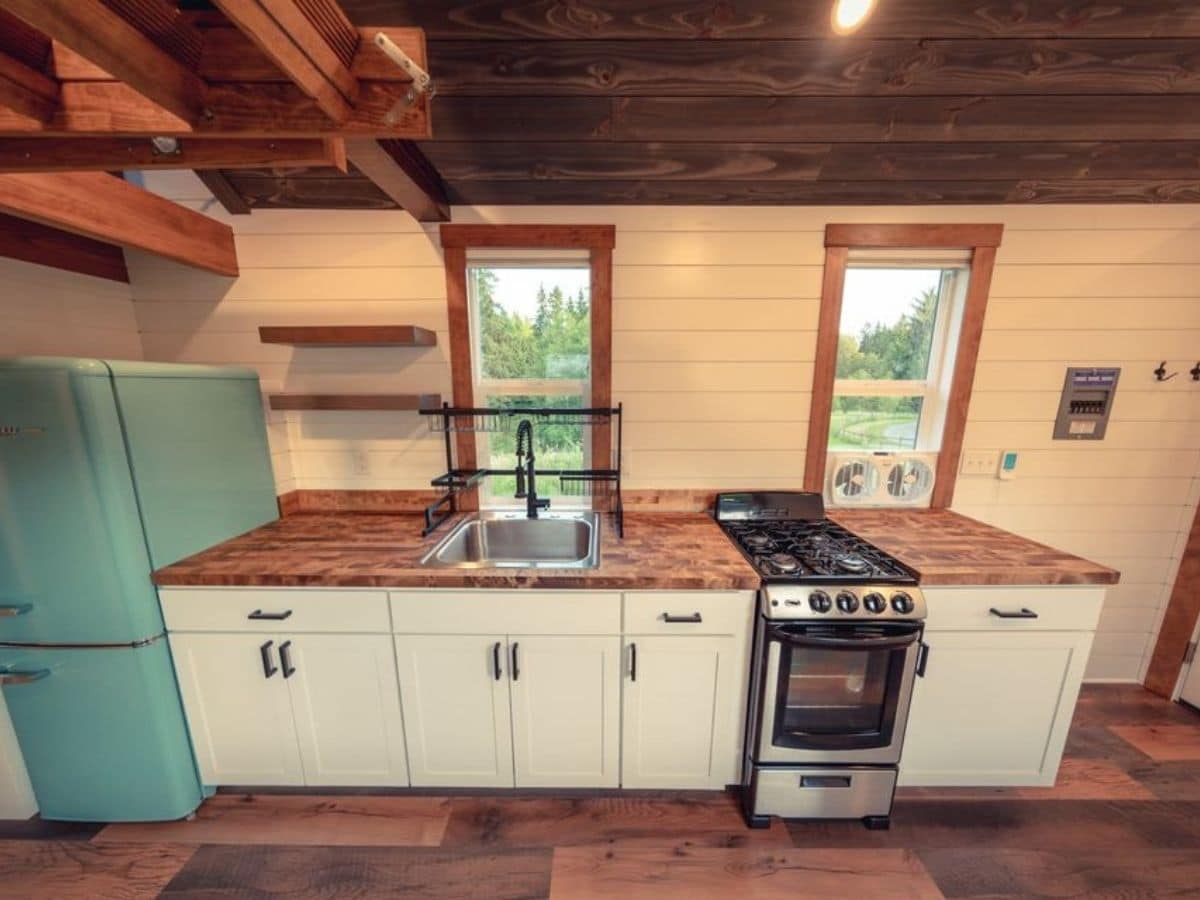
The stove may be a bit smaller than some, but has plenty of room for your largest stockpot or a full-sized turkey in the oven at Thanksgiving!
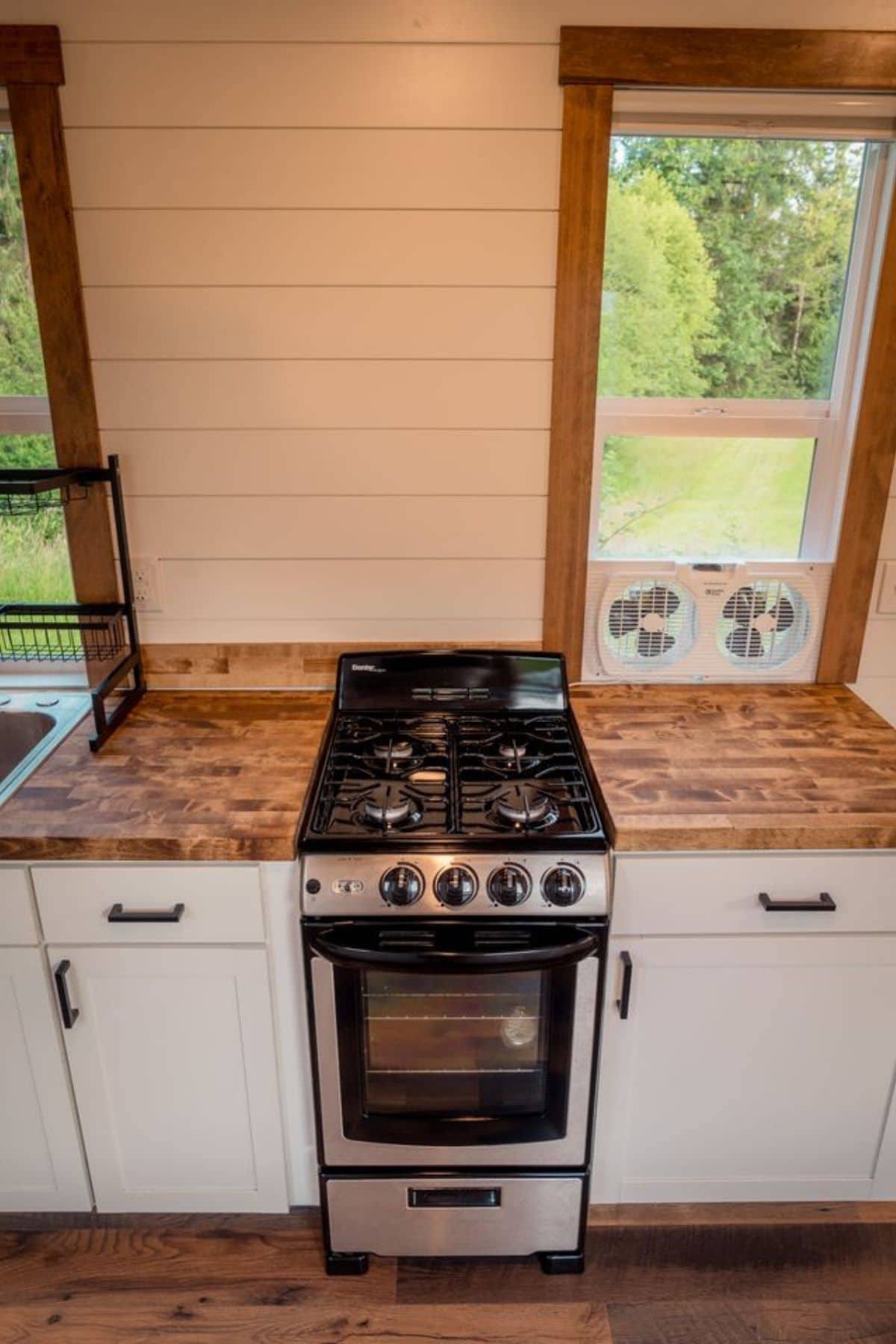
While there is only one sink in this kitchen, they have added this cute and handy little dish drainer above the sink!
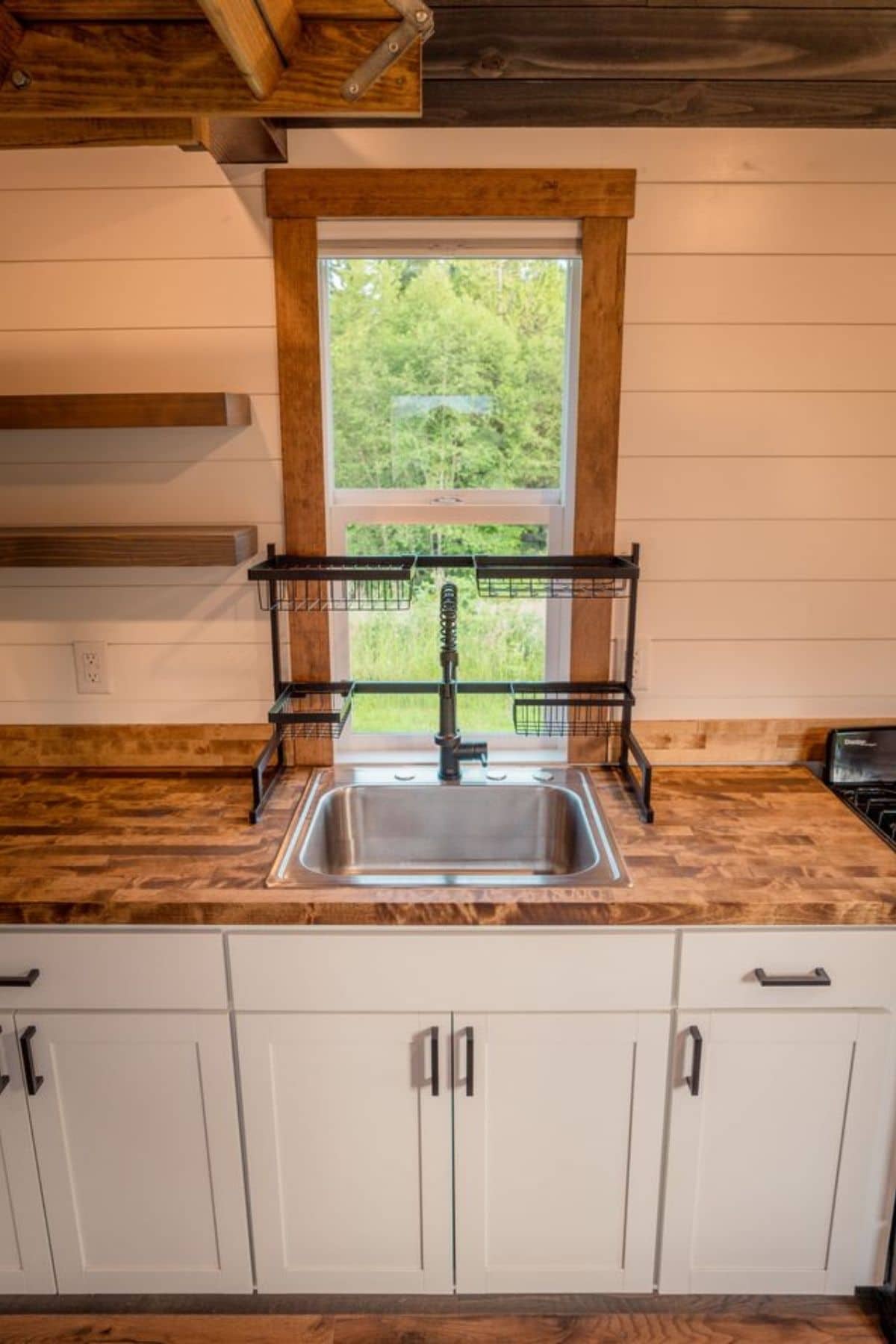
Floating shelves are a nice addition to hold your dinnerware or a few of your often used ingredients or spices. There is plenty of room on this wall to add more storage if desired.
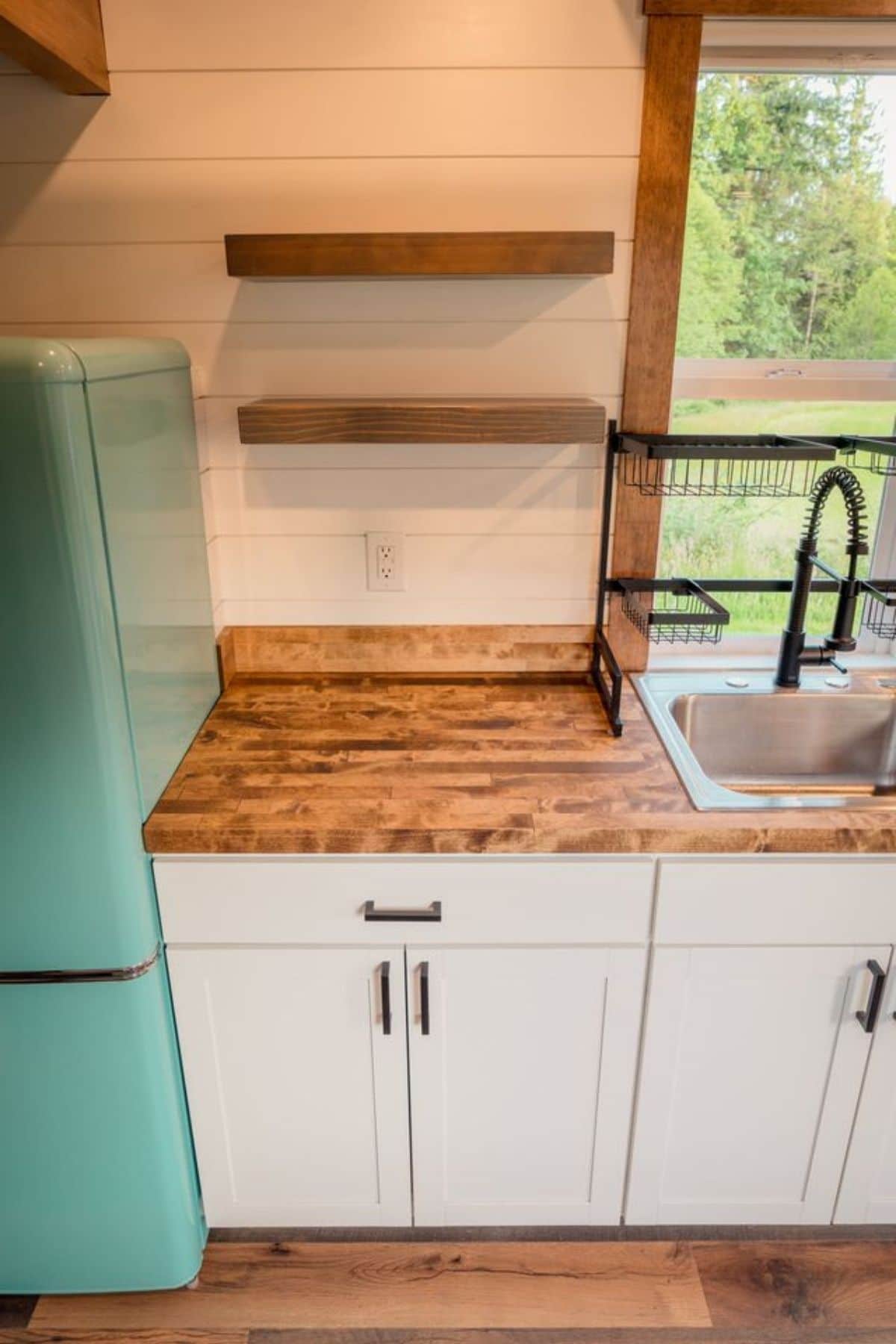
The retro refrigerator may feel small, but it has tons of room with various shelves that are ideal for any foods you need, including your favorite ice cream or frozen treats.
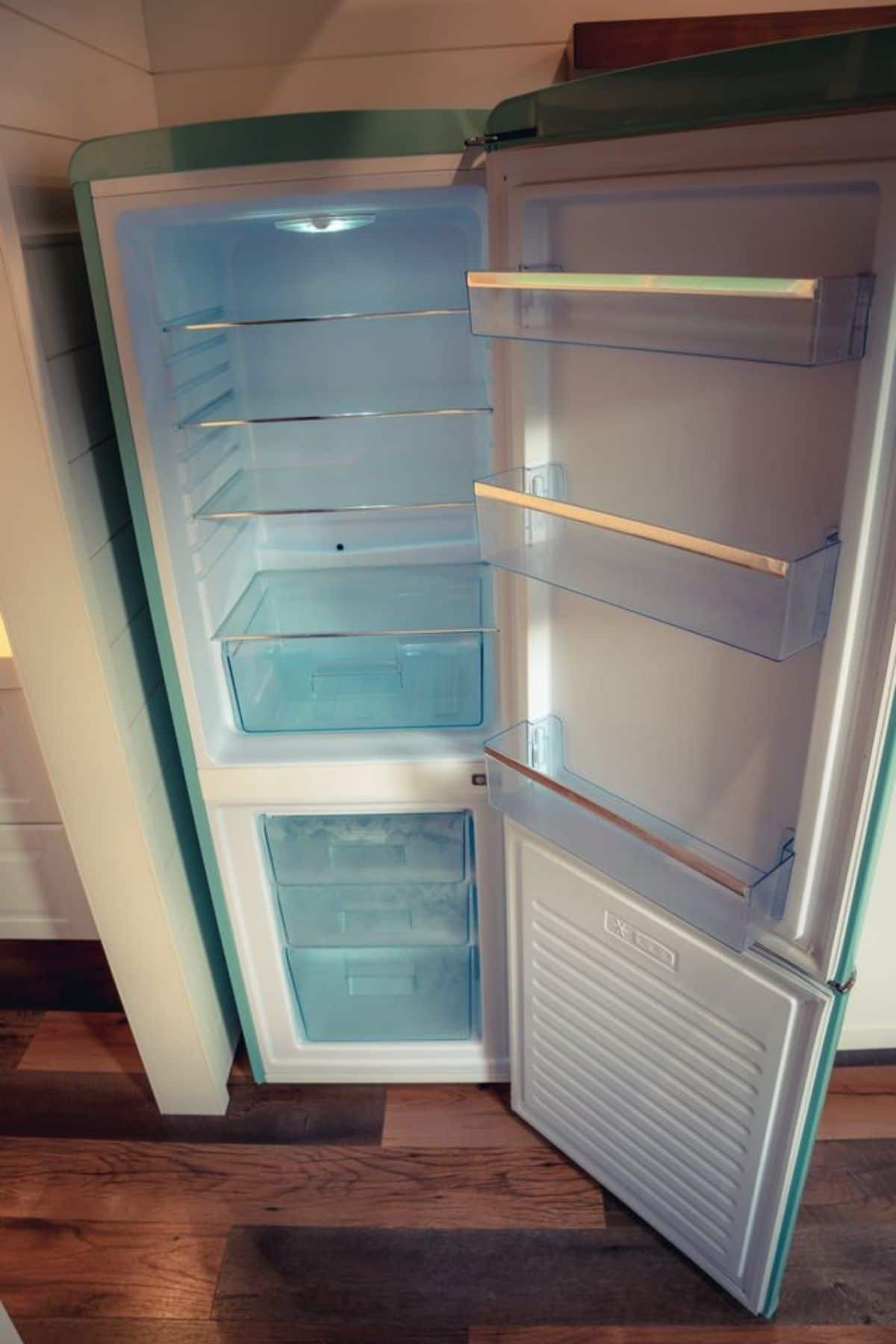
At the back of the tiny home you will find the bathroom behind a dark wood barn door as well as the loft above. From this angle you see the ladder is in place above to pull down making it easy to store while not needed.
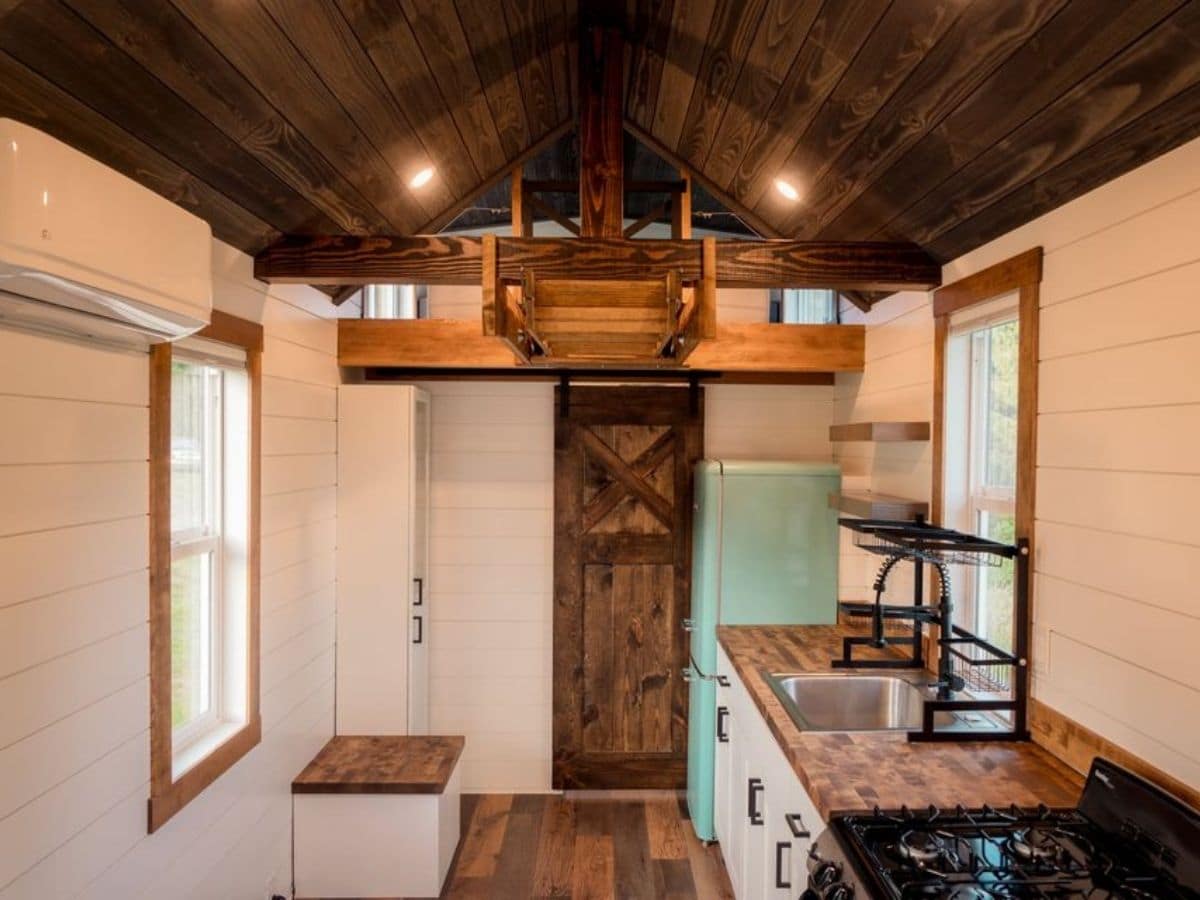
It easily drops down when needed but can tuck away so easily if you need a clear space to get around in the kitchen or bathroom.
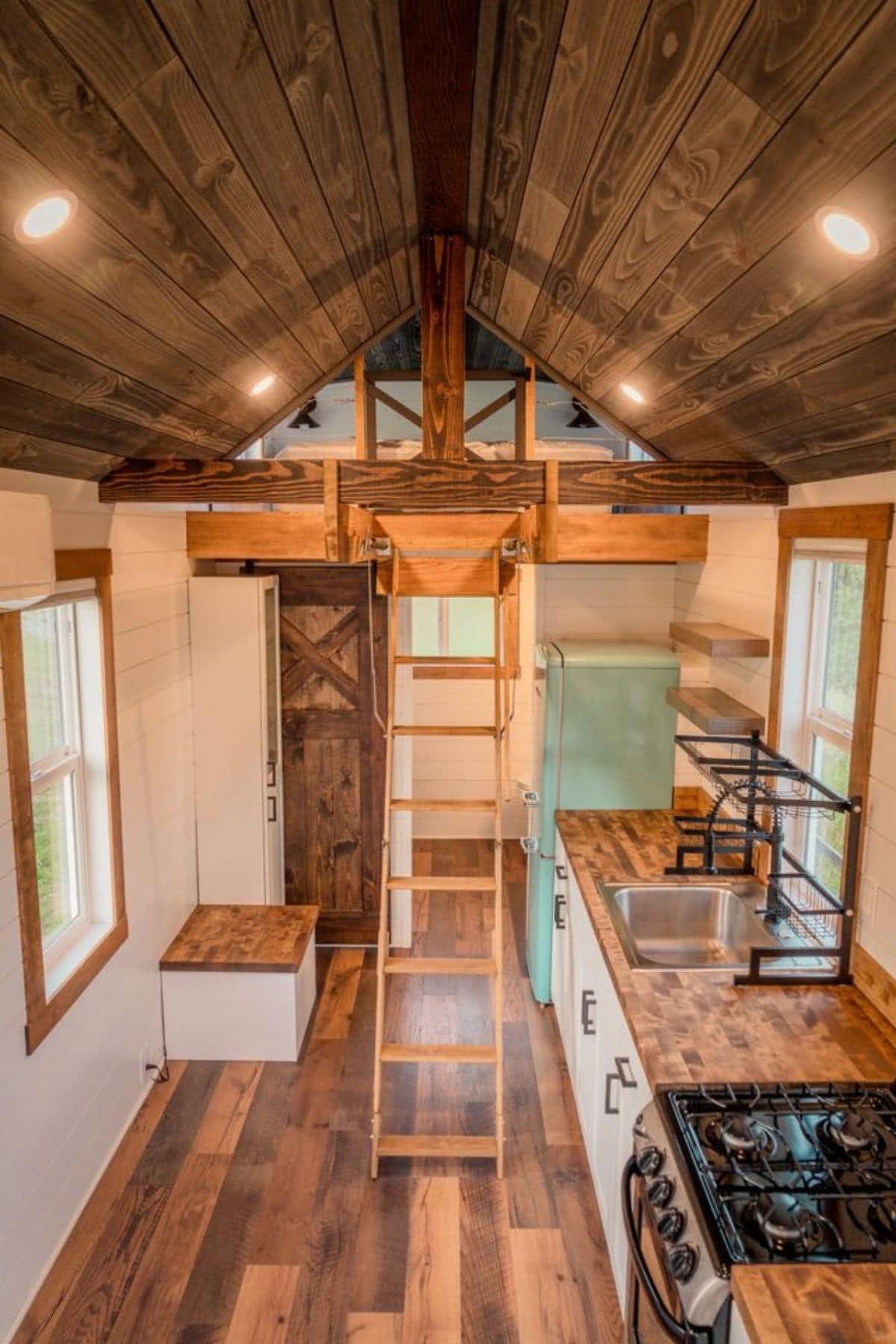
There isn’t a ton of built-in storage, but I love this little glass door shelving system. It can be used for kitchen supplies, foods, or any decor items you prefer. Plus a cute little bench that hides away items when not in use.
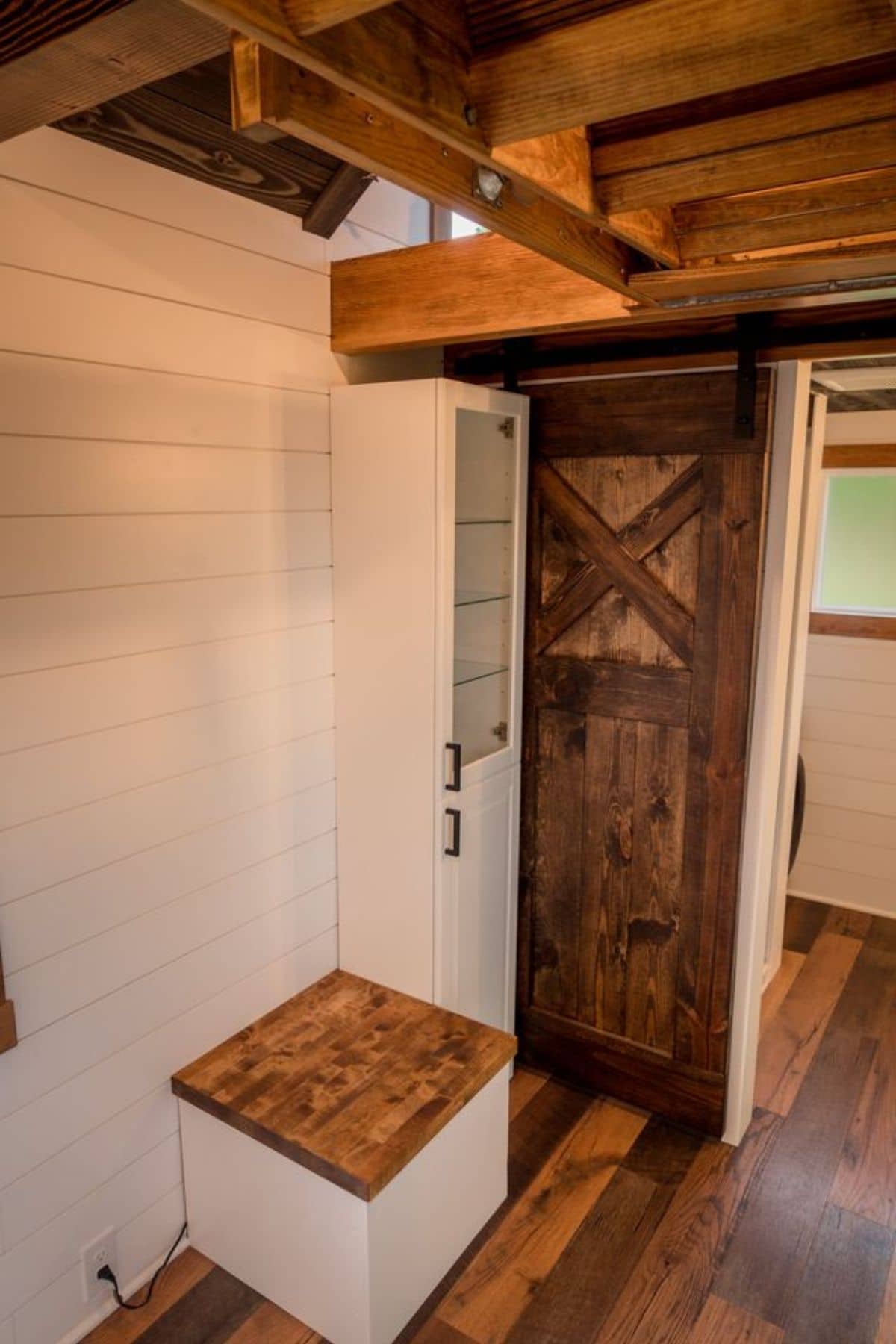
Inside the bathroom you have a sleek modern bathroom with the bright white shiplap walls and vanity. I love that the round mirror has backlighting. It’s beautiful and functional!
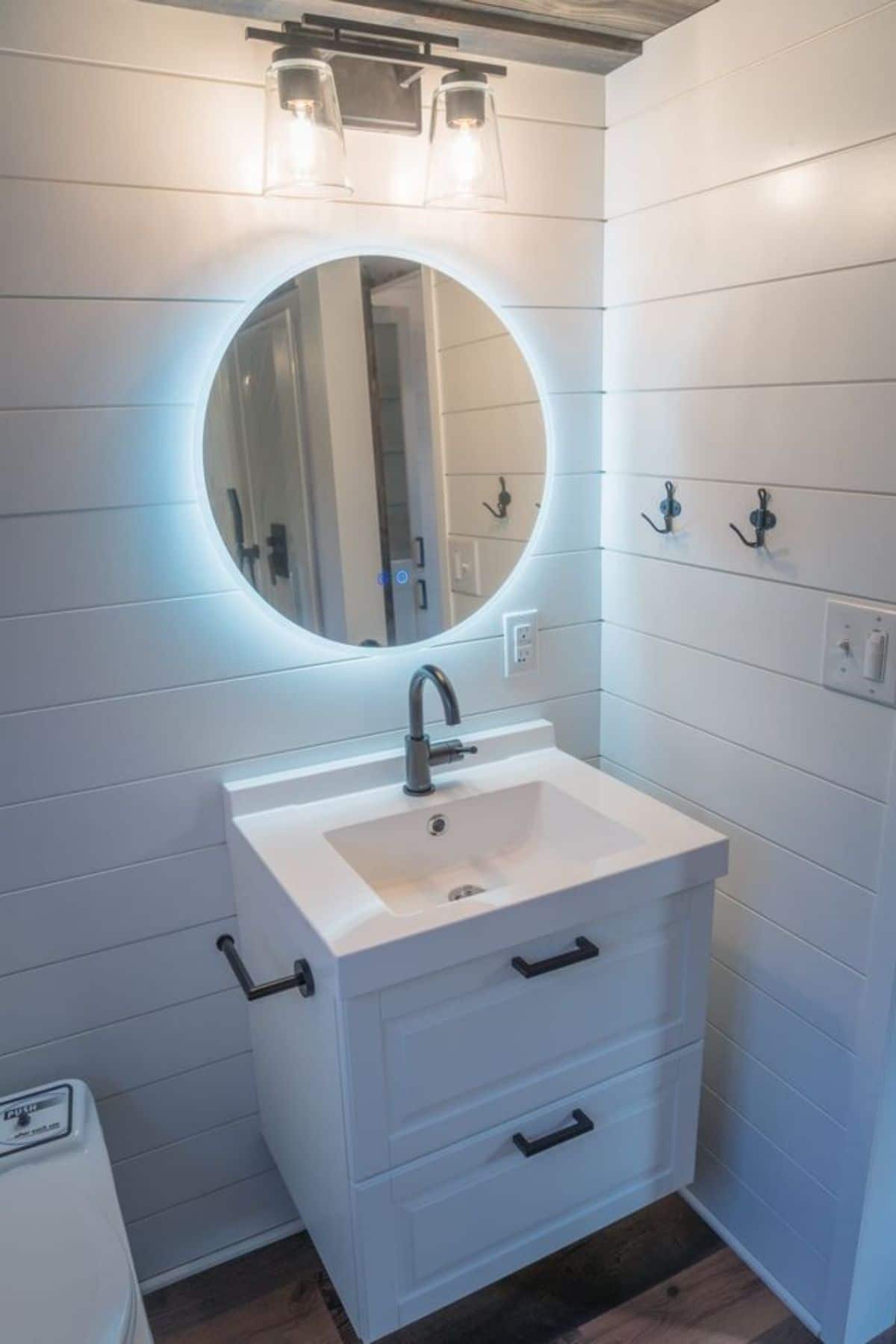
An incinerator toilet is a great choice if you aren’t sure where your home will be parked and what you will have access to for water and plumbing options.
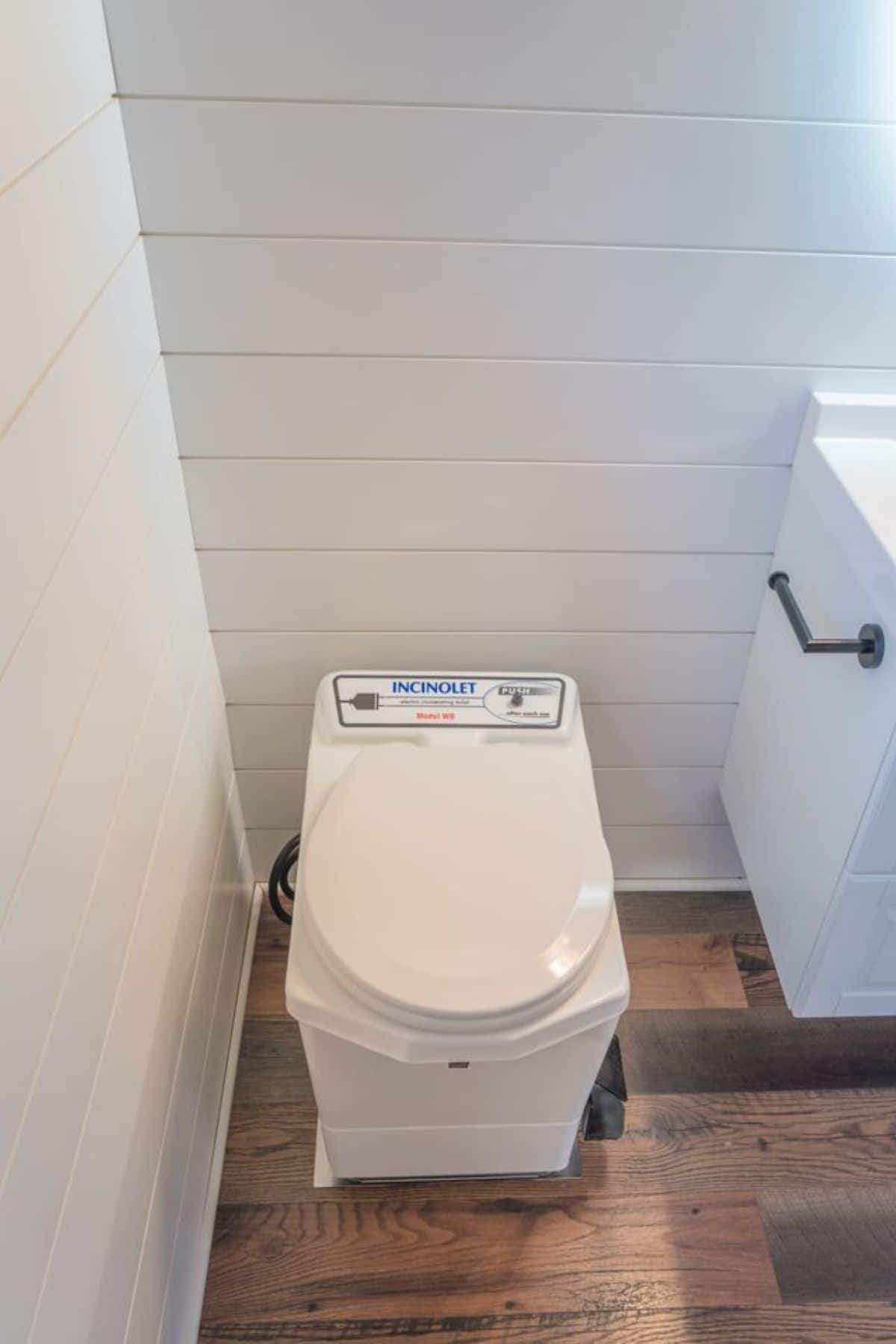
Across from the toilet is the combination washer and dryer with a large storage cabinet built-in above. A great addition for anyone who prefers to manage their laundry at home.
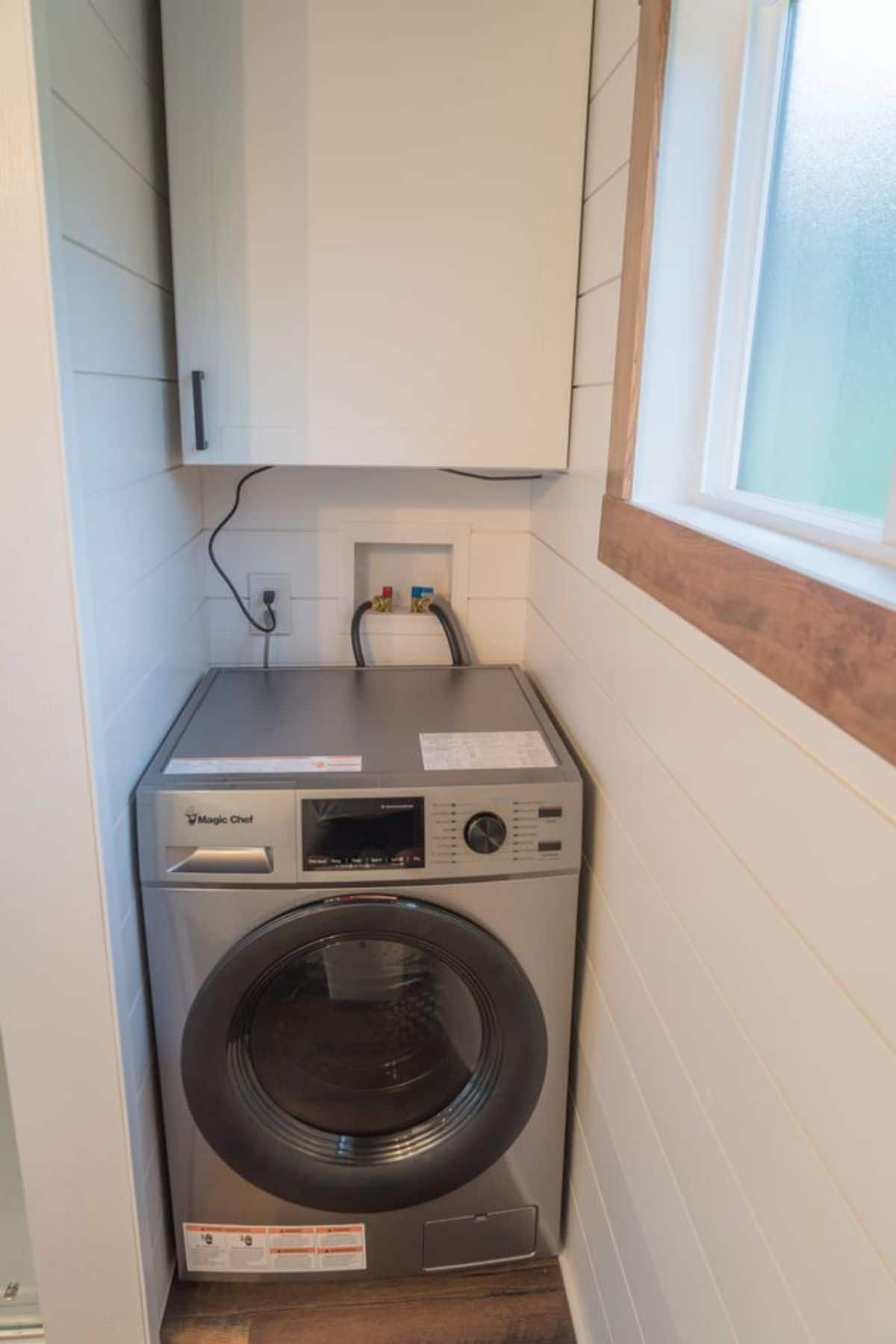
A 32″x32″ shower stall includes a rainwater shower head and a glass door. A modern look that easily fits into this small space.
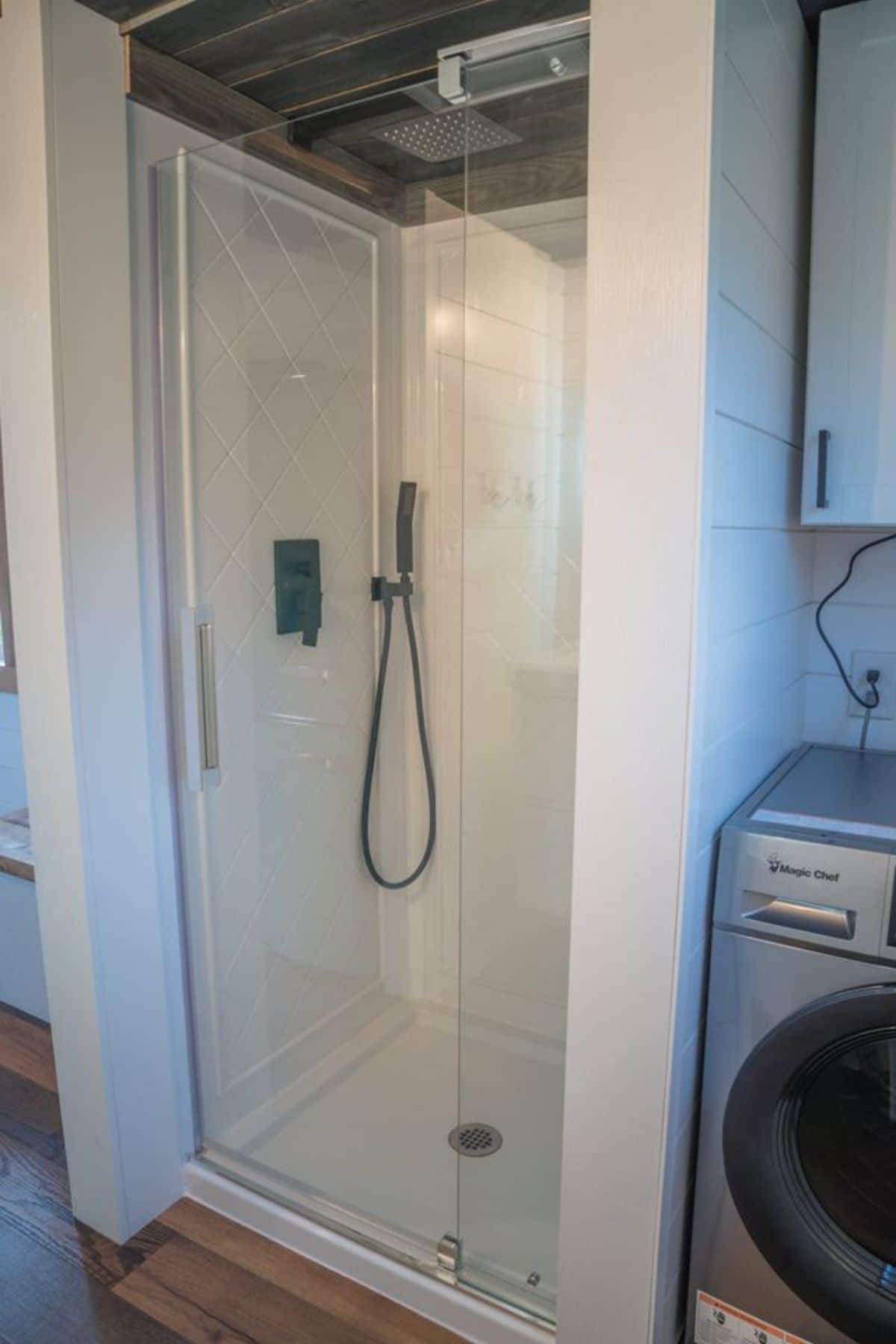
Looking back toward the front of the home, you can see the second loft above the front door. This is part of the porch, but still easily available for indoor storage. You can also see the large open area here for a living area and sofa.
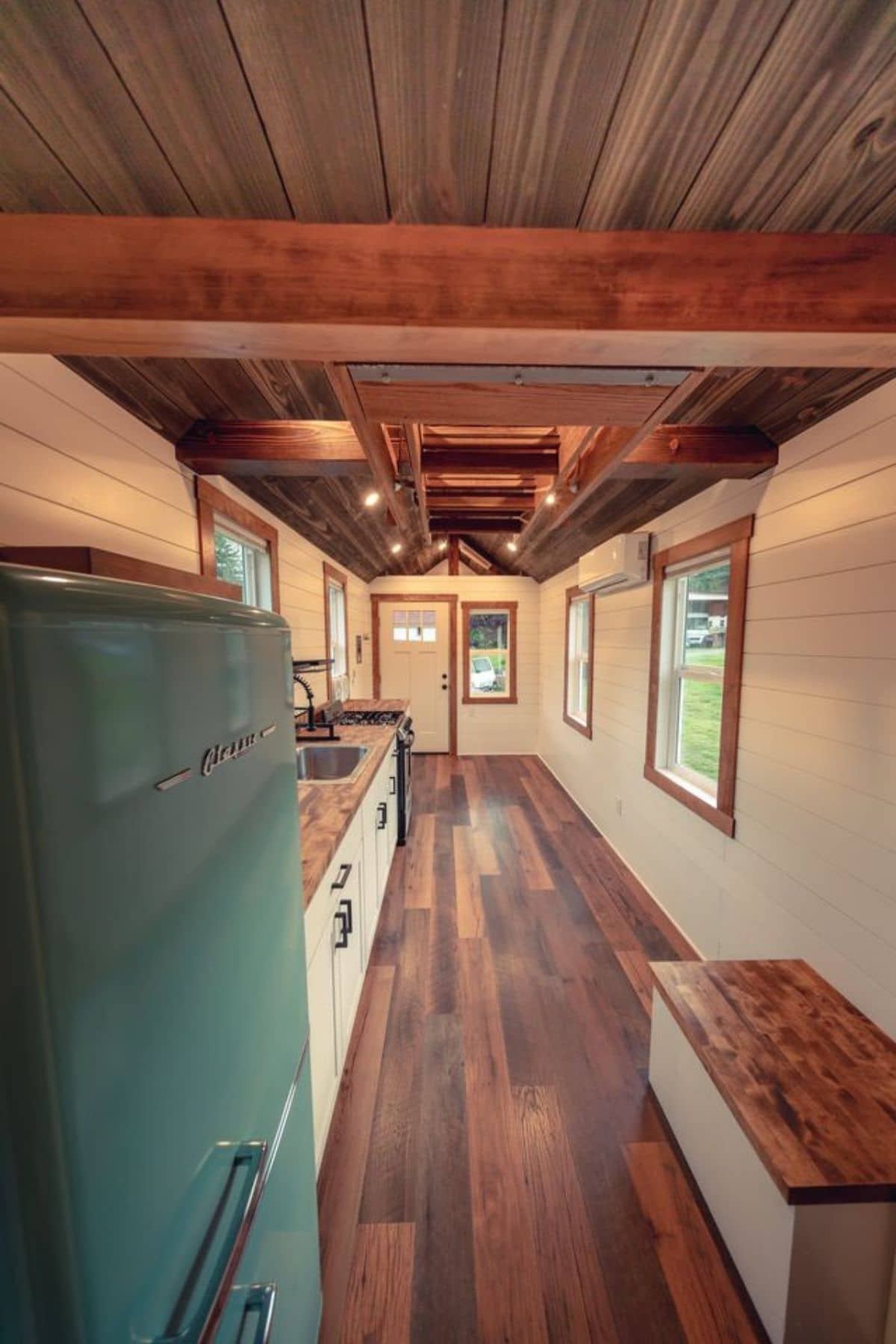
I love this look up from the pull-down ladder. So beautiful while also being functional.
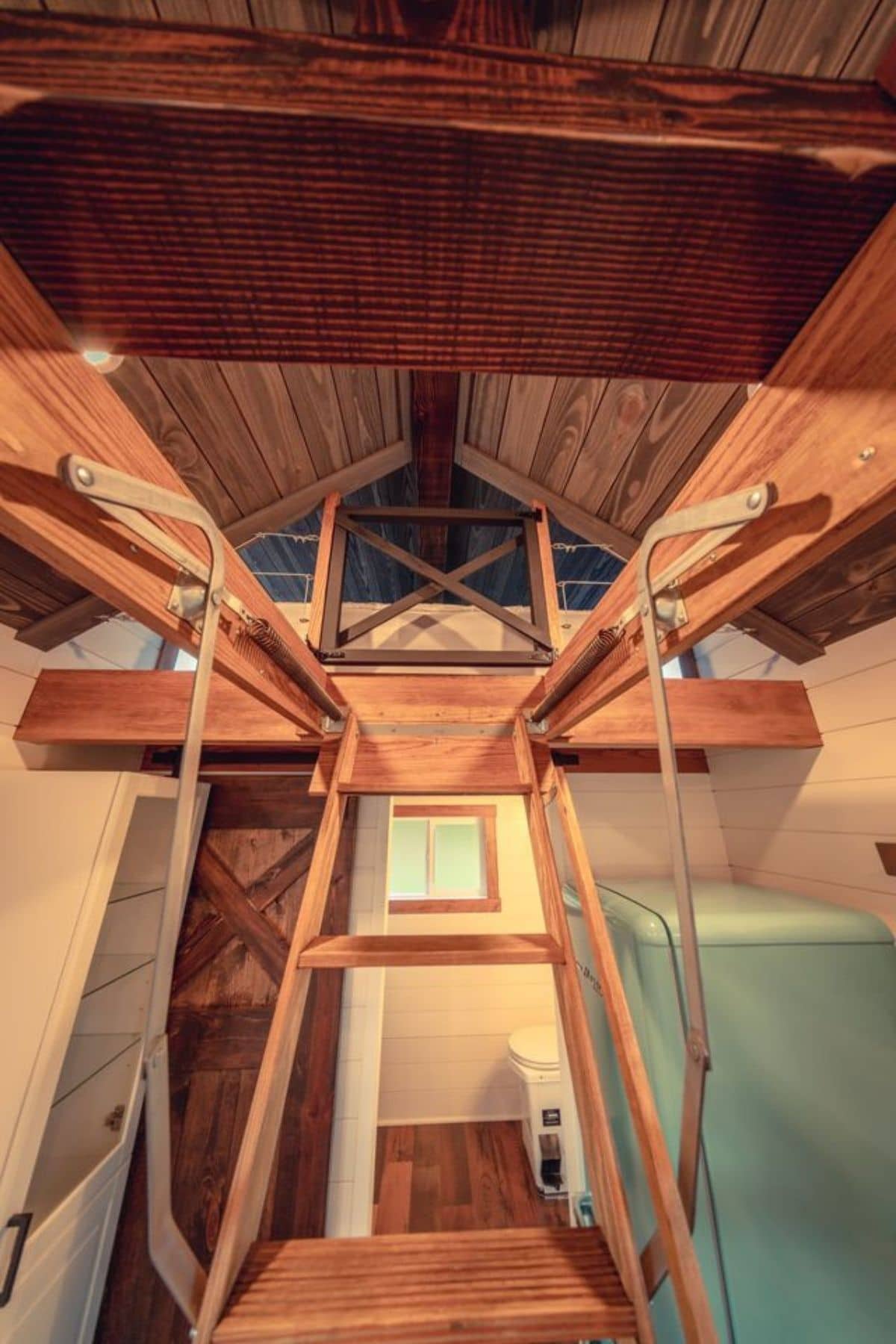
This little gate at the top of the ladder is a wonderful safety addition if you have small children.
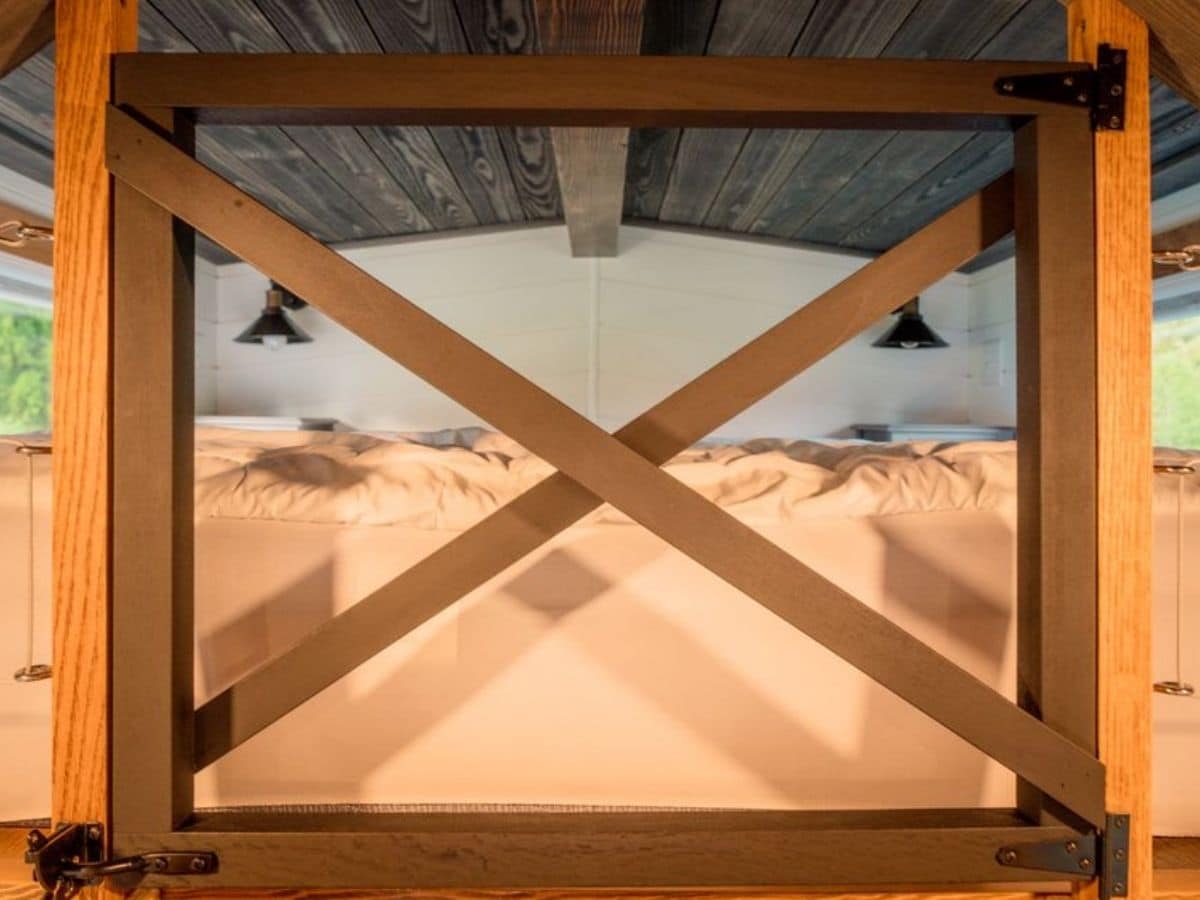
It’s a tight fit, but you have room for the included queen-sized mattress and two small bedside tables on each side.
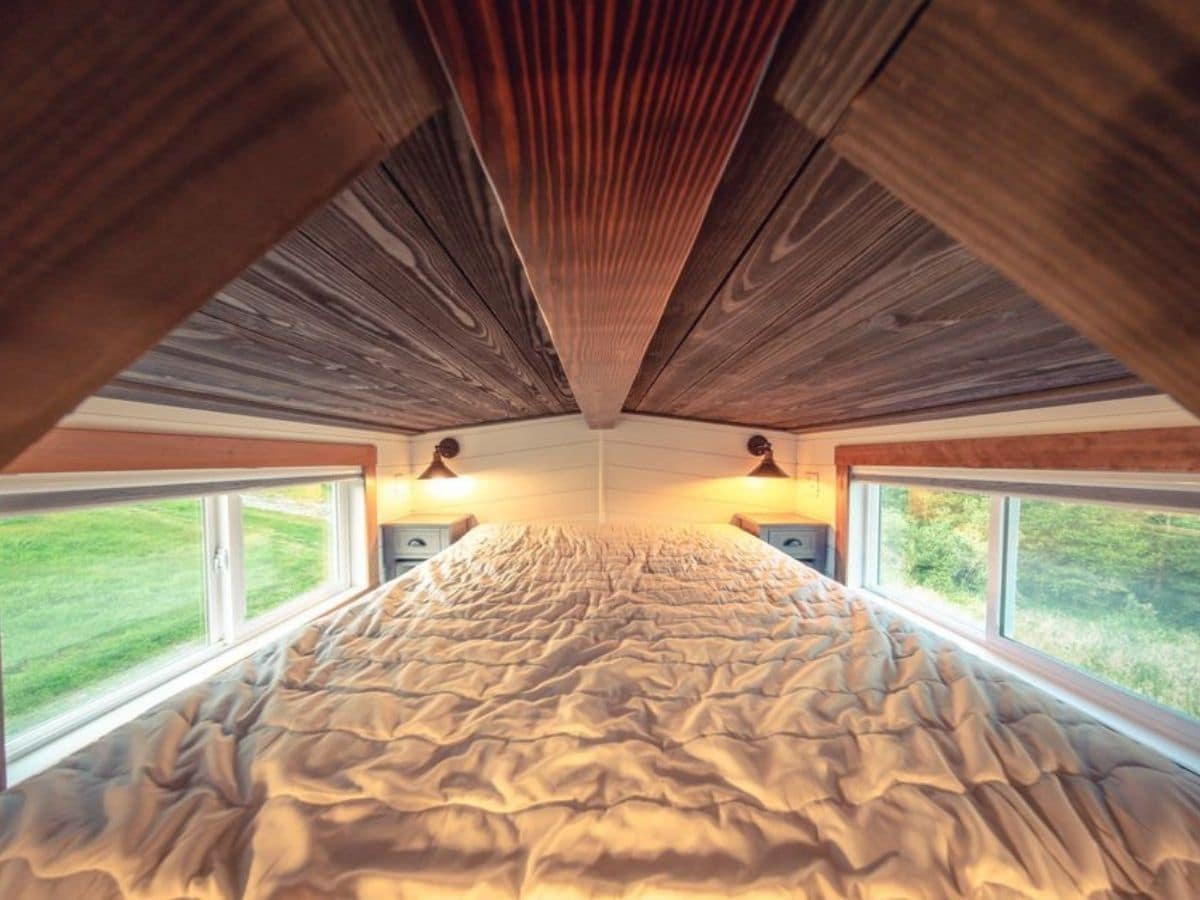
I love how cute these are as well as how handy. Plus, you have an outlet on both sides along with an attached wall-sconce light. Perfect for bedtime reading.
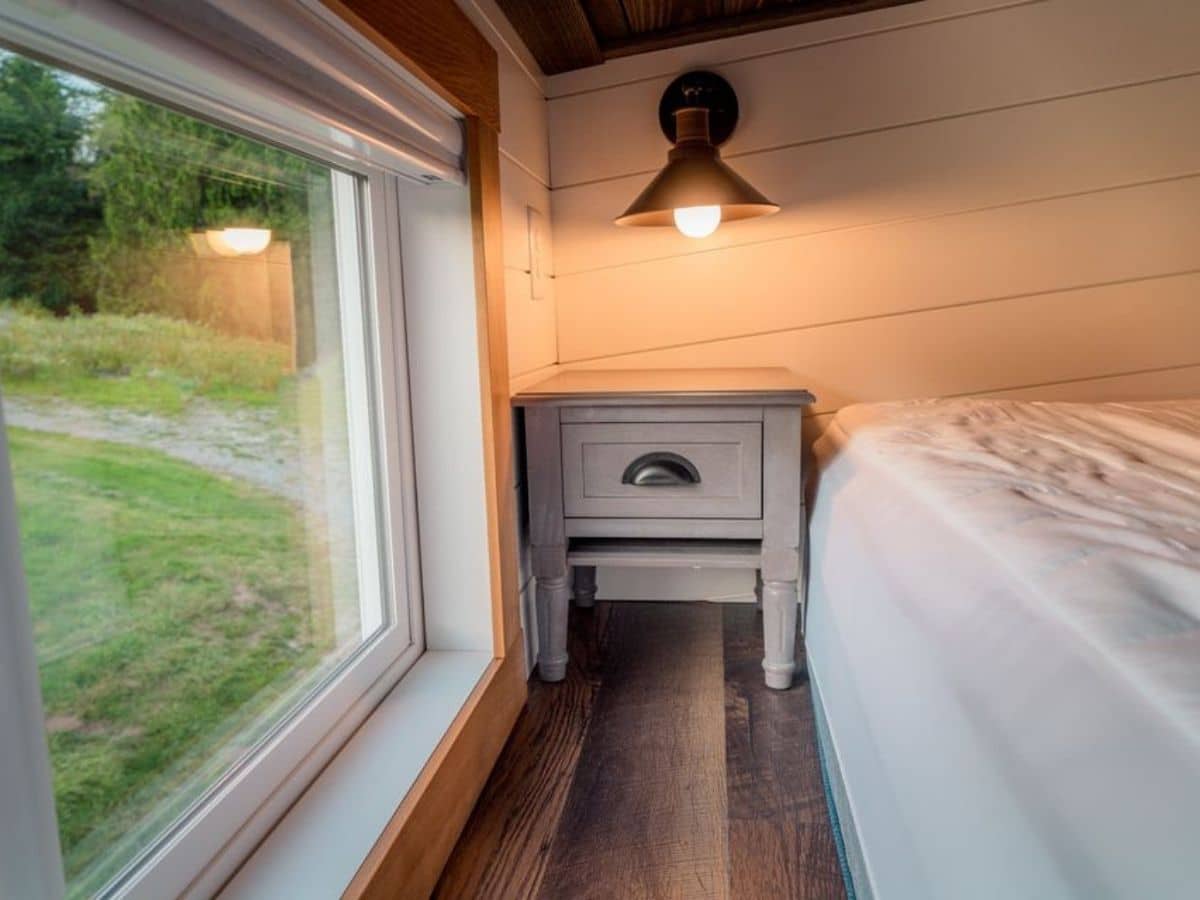
This view is so pretty and it shows a bit more of the detail of the gate and across the home.
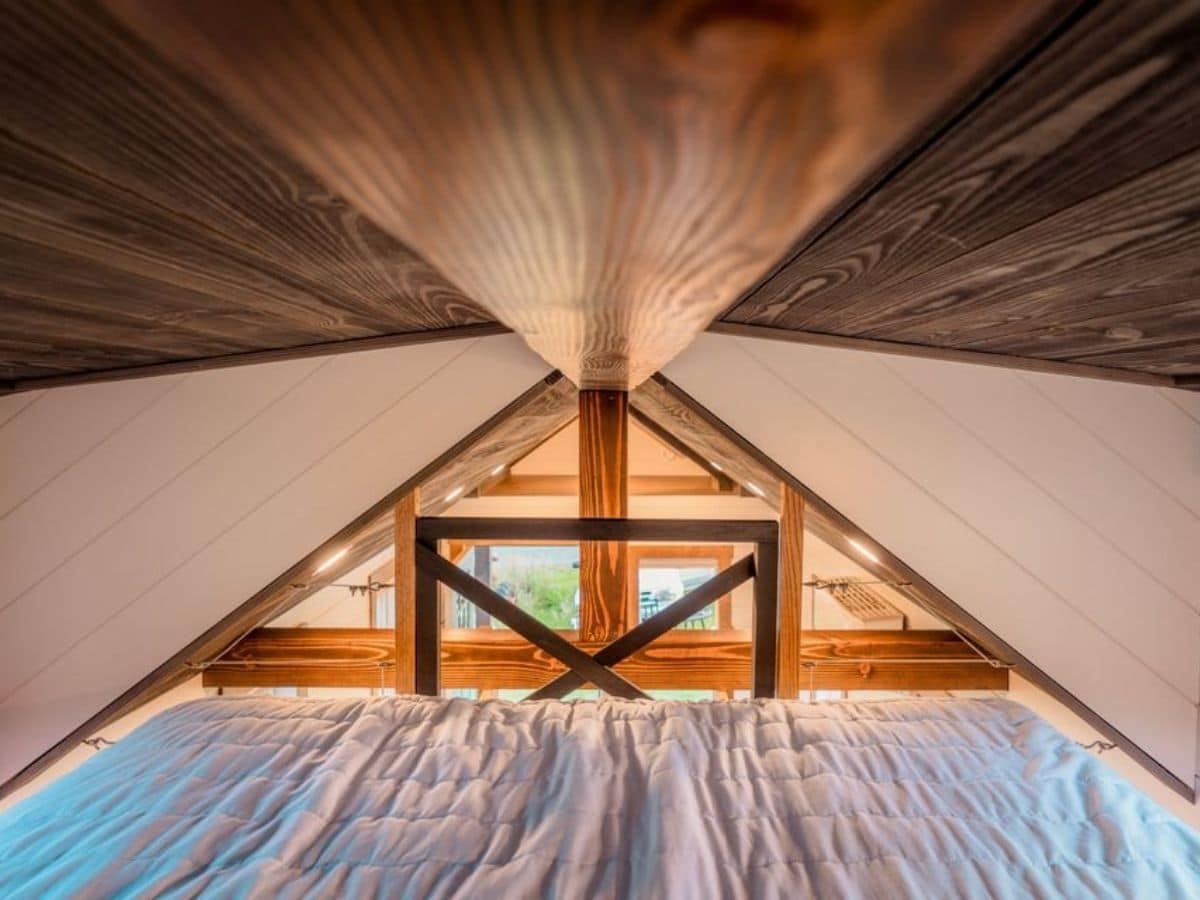
While small, this second loft is ideal for storing all of your seasonal items or extra household supplies.
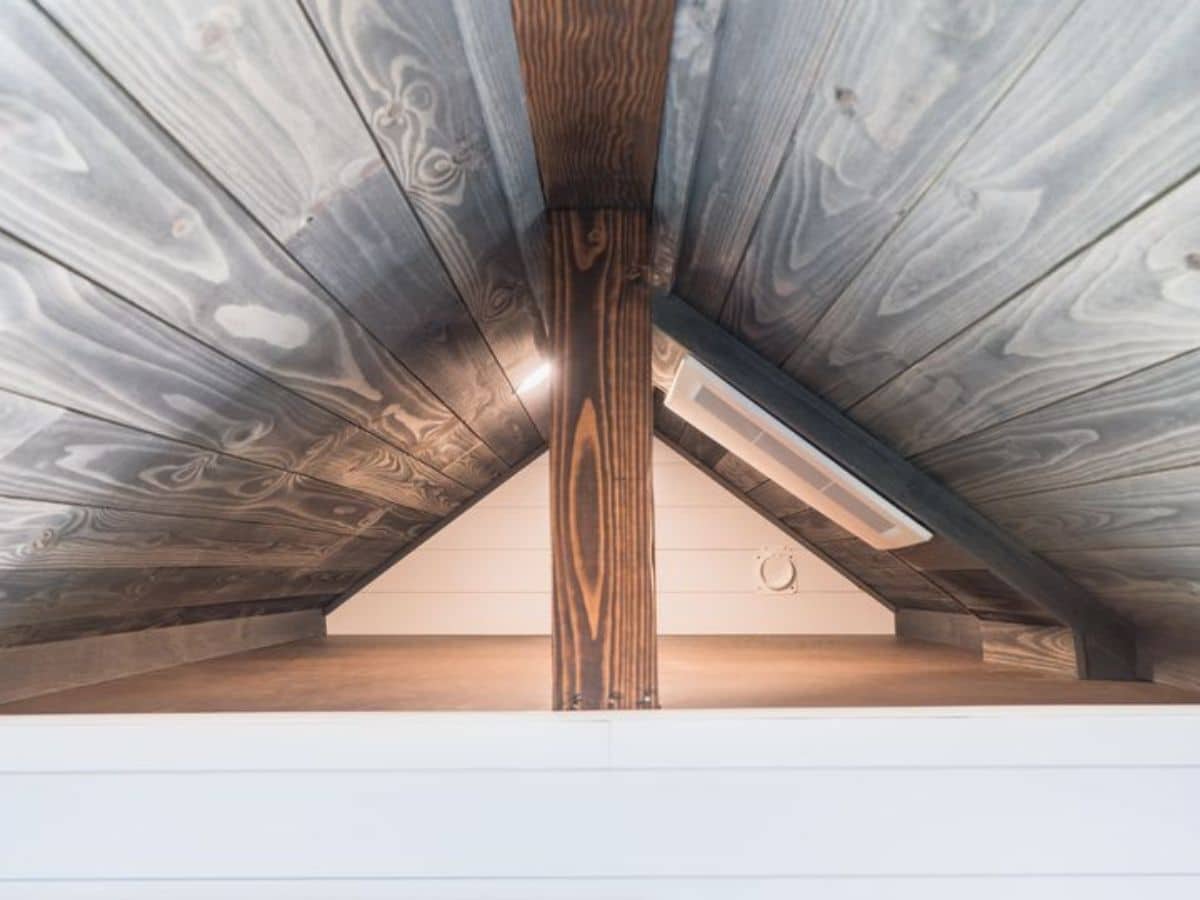
You could easily add a little dining table against the windows or just a small futon sofa for additional seating or a sleep space.
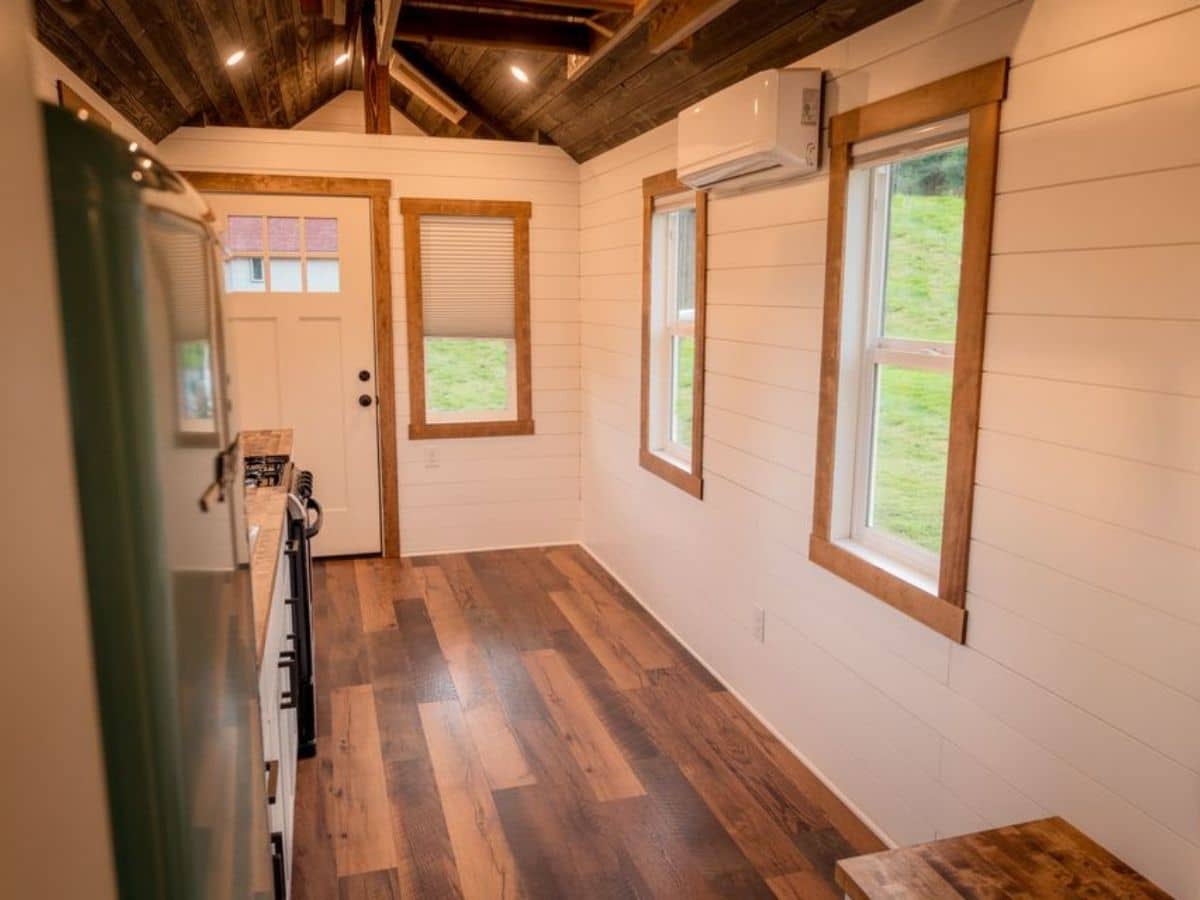
It may seem small, but you can easily make this into your custom living room space.
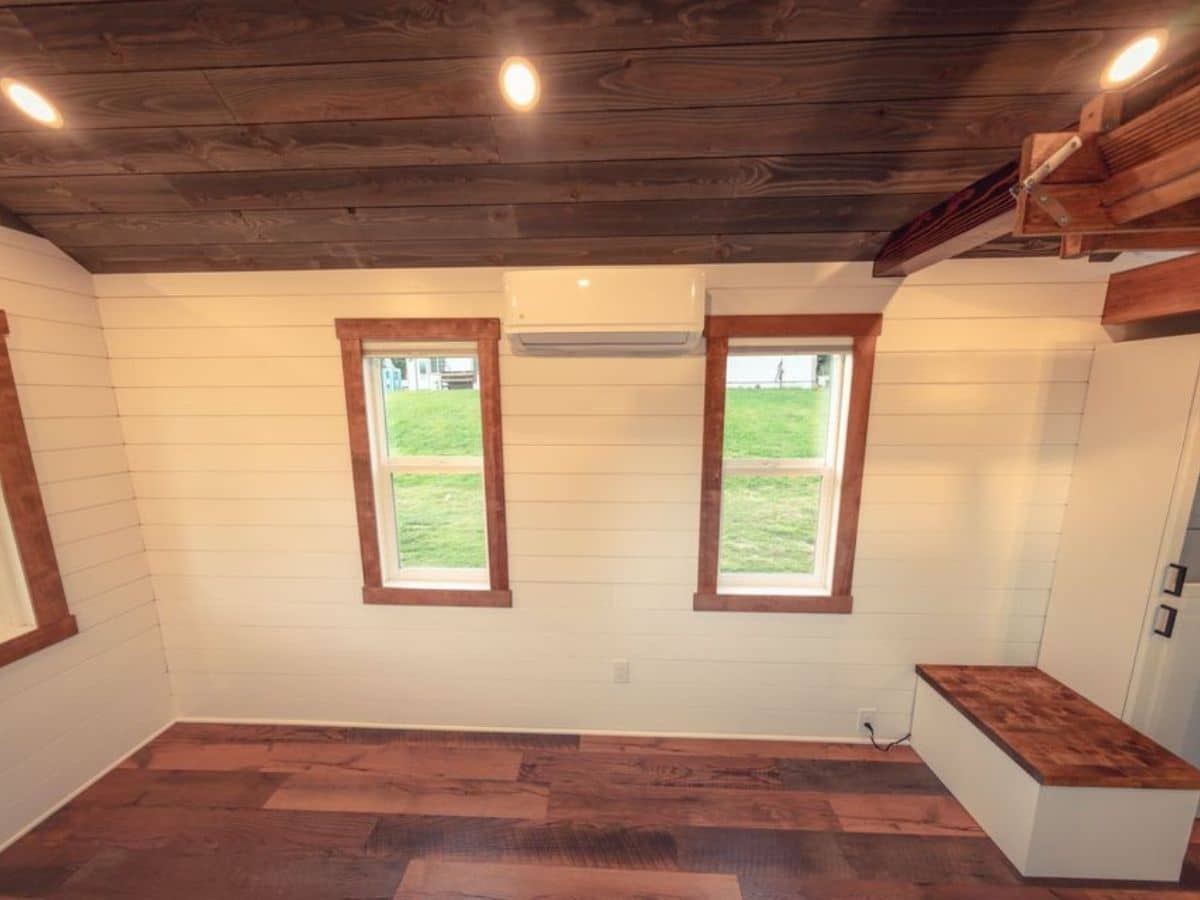
This tiny home was custom built and includes simple white siding with light teal corrugated metal roof and a light teal front door under the short awning and porch.
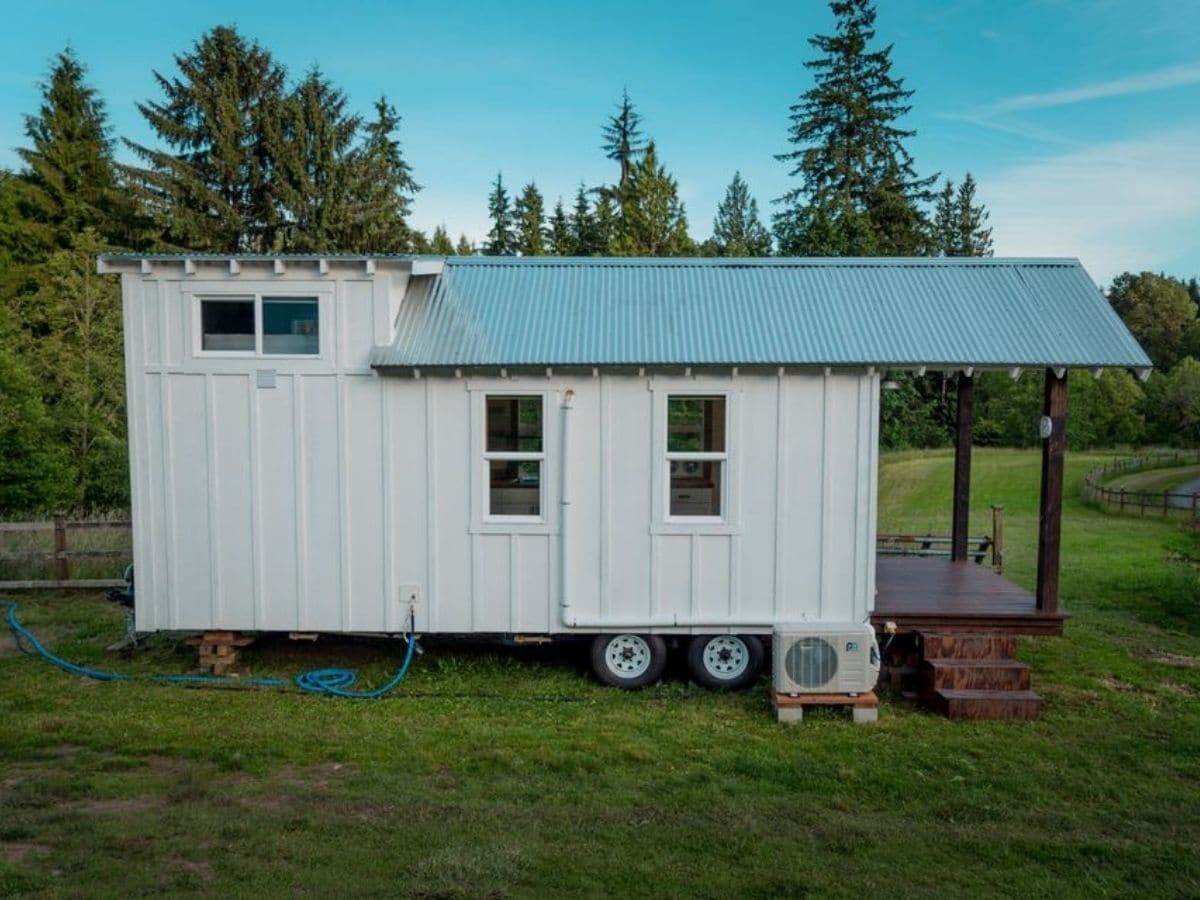
No matter what your needs may be, this tiny home on wheels is a great choice! You’ll love how cozy and welcoming this home can be.
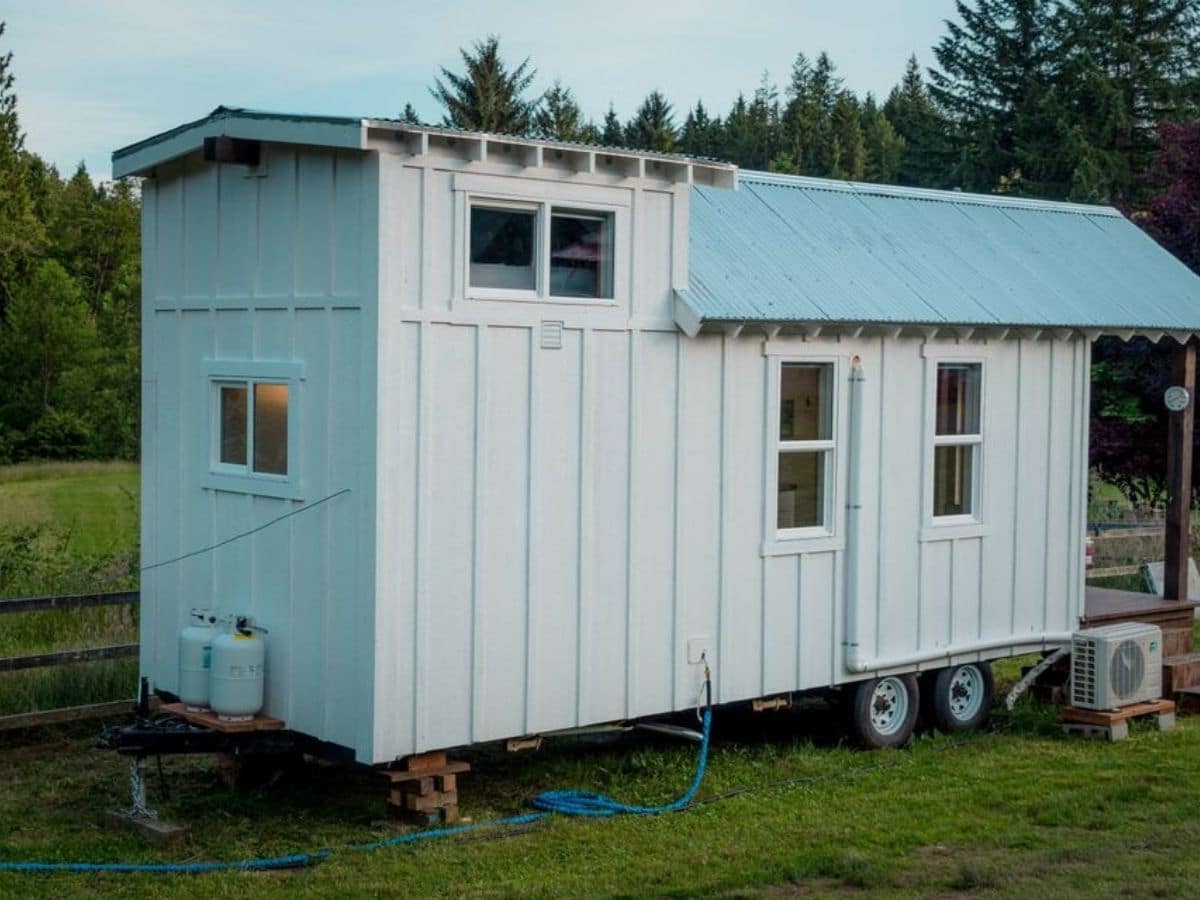
To learn more about this beautiful tiny home, check out the full listing in the Tiny House Marketplace. Make sure you let them know that iTinyHouses.com sent you!

