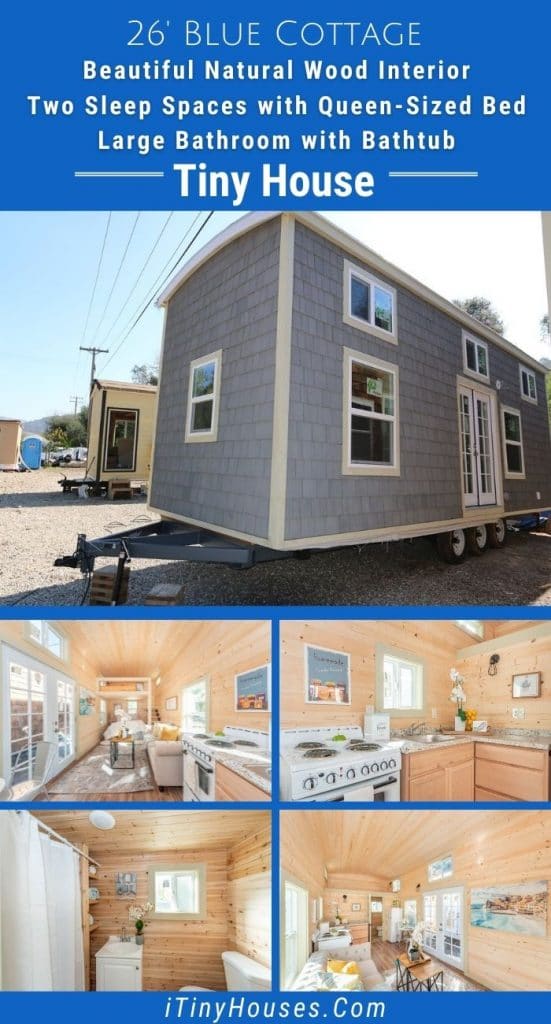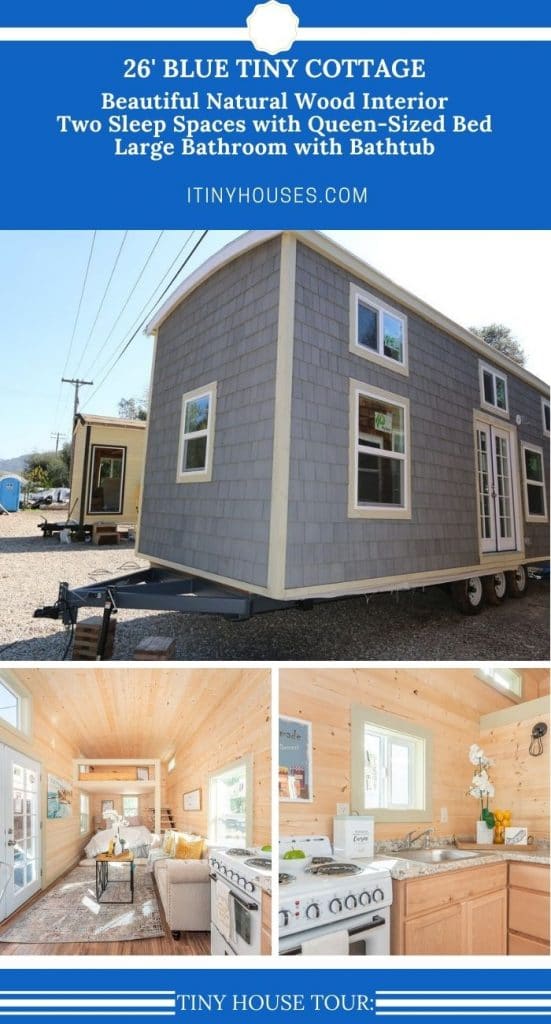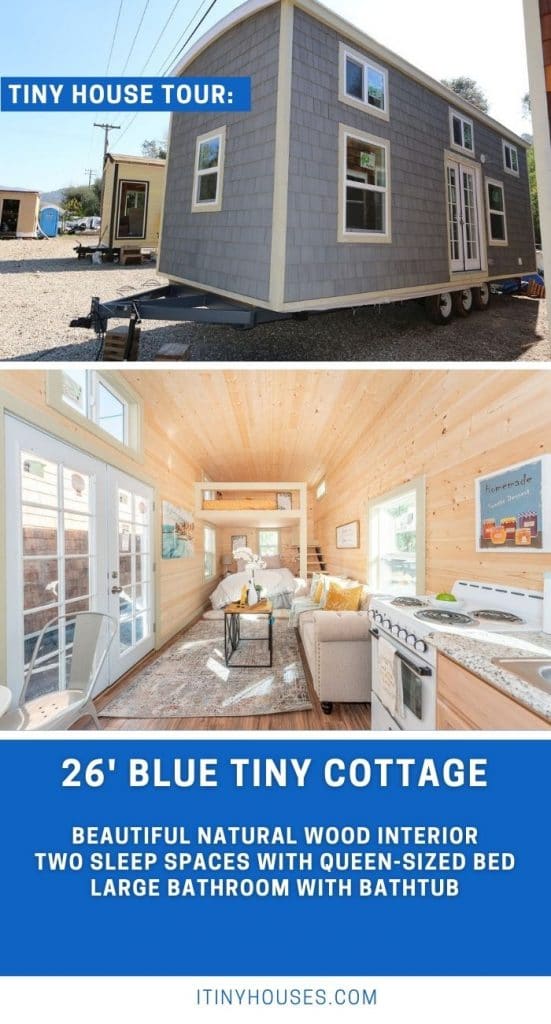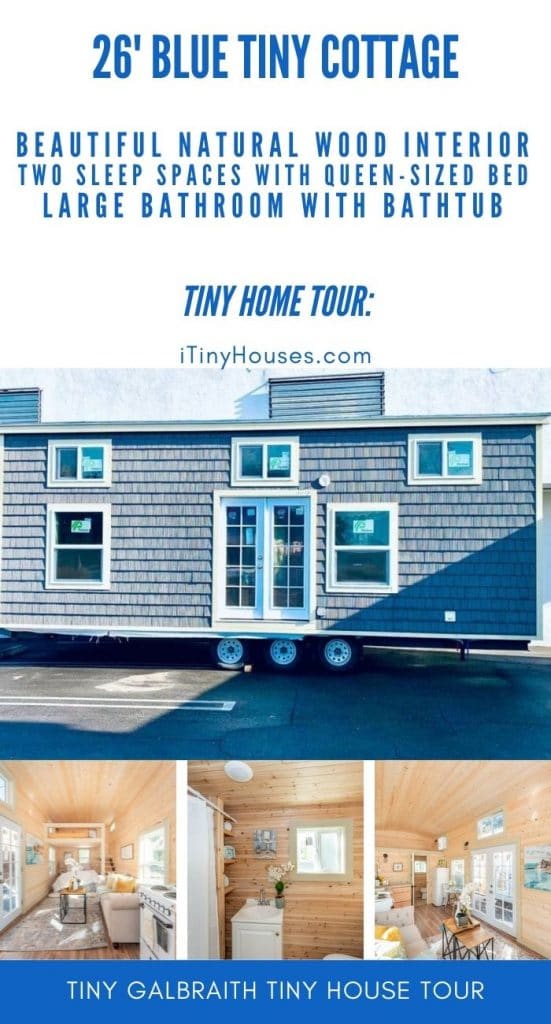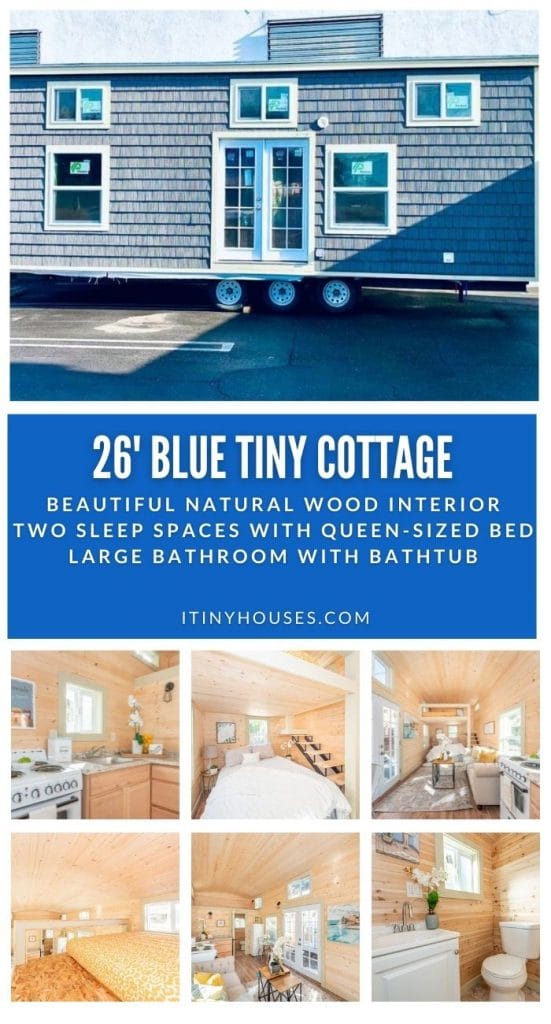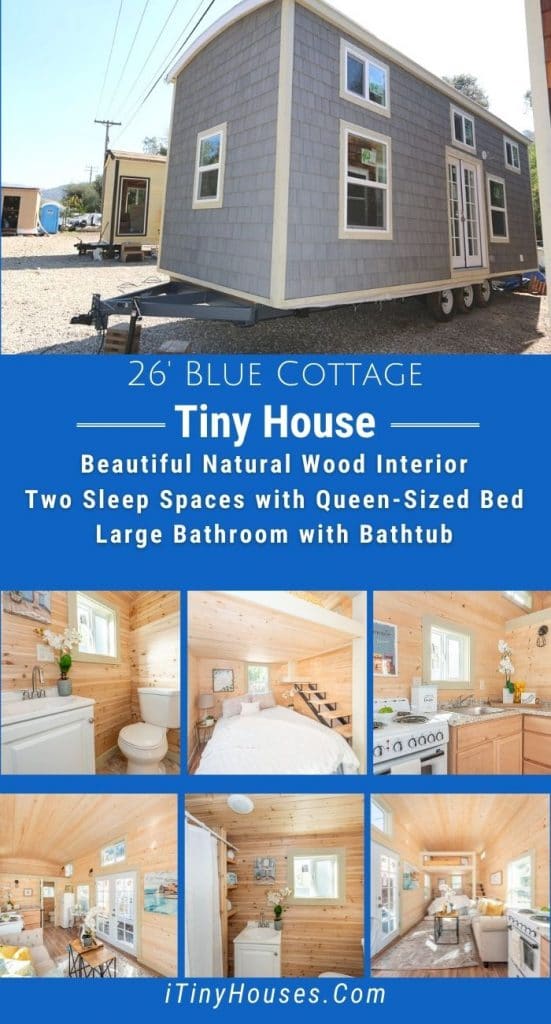If a modern home is your desire, then you definitely have the perfect home in this tiny blue cottage home. With beautiful blue and white siding, two sleep spaces, and a large open living room, it is ideal for families or anyone who loves to entertain.
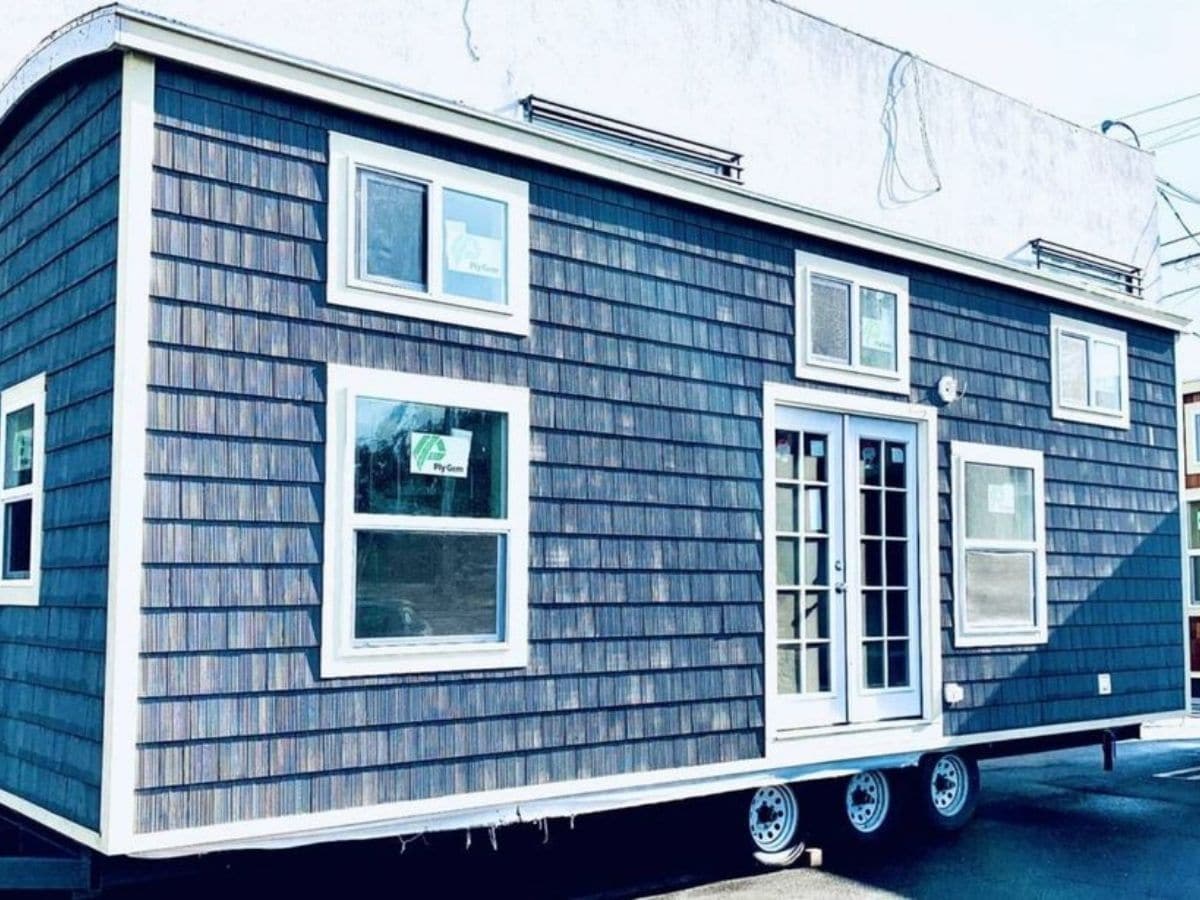
Tiny House Cottages presents this brand new, never lived-in home, for sale at only $62,450. It is normally priced at $69,450. A 26′ long by 9′ wide home has 13′ ceilings and is designed with a modern individual or family in mind.
This cottage includes some amazing extras and a quality build. Some of the best additions are listed below.
- Fully insulated floor, walls, and ceiling.
- Full lite doors with deadbolt locks and white vinyl dual pane windows.
- Composite roof shingles with a lifetime warranty.
- Premium hardwood laminate flooring throughout the home.
- Spacious loft that easily fits a king-sized mattress with an additional smaller loft that fits a twin mattress or can be used for extra storage.
- Luxury kitchen with custom cabinets, granite countertop and backsplash, a full-sized electric stove, refrigerator, and extra storage.
- Bathroom with a combination bathtub and shower. Classic white vanity and traditional flush toilet.
The doors into this lovely home are glass-paneled French doors on the side of the home. This model is designed similar to many tiny homes with the bathroom on one end and the sleeping area on the opposite. The kitchen and living room are in the middle for convenience with the open floor plan.
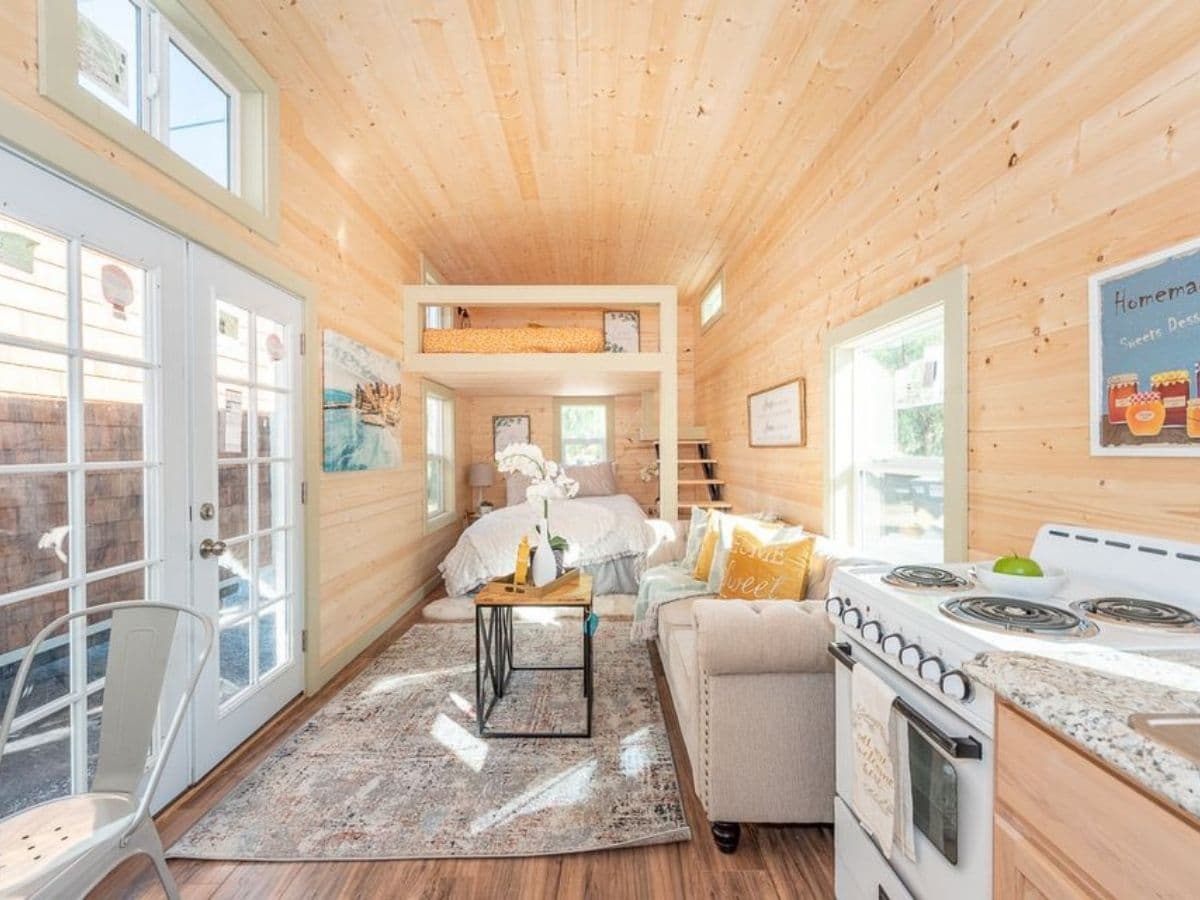
The main living space of this home is floor-to-ceiling natural wood with large windows and white trim. Above the bathroom is the smaller of the two lofts. You can fit a twin bed here or simply use it for storage.
The corner kitchen may not have a ton of cabinet space, but you will find a full-sized stove with an oven and an apartment-sized refrigerator. That coupled with space for more floating shelves or storage above makes it a perfect little kitchen for any home cook.
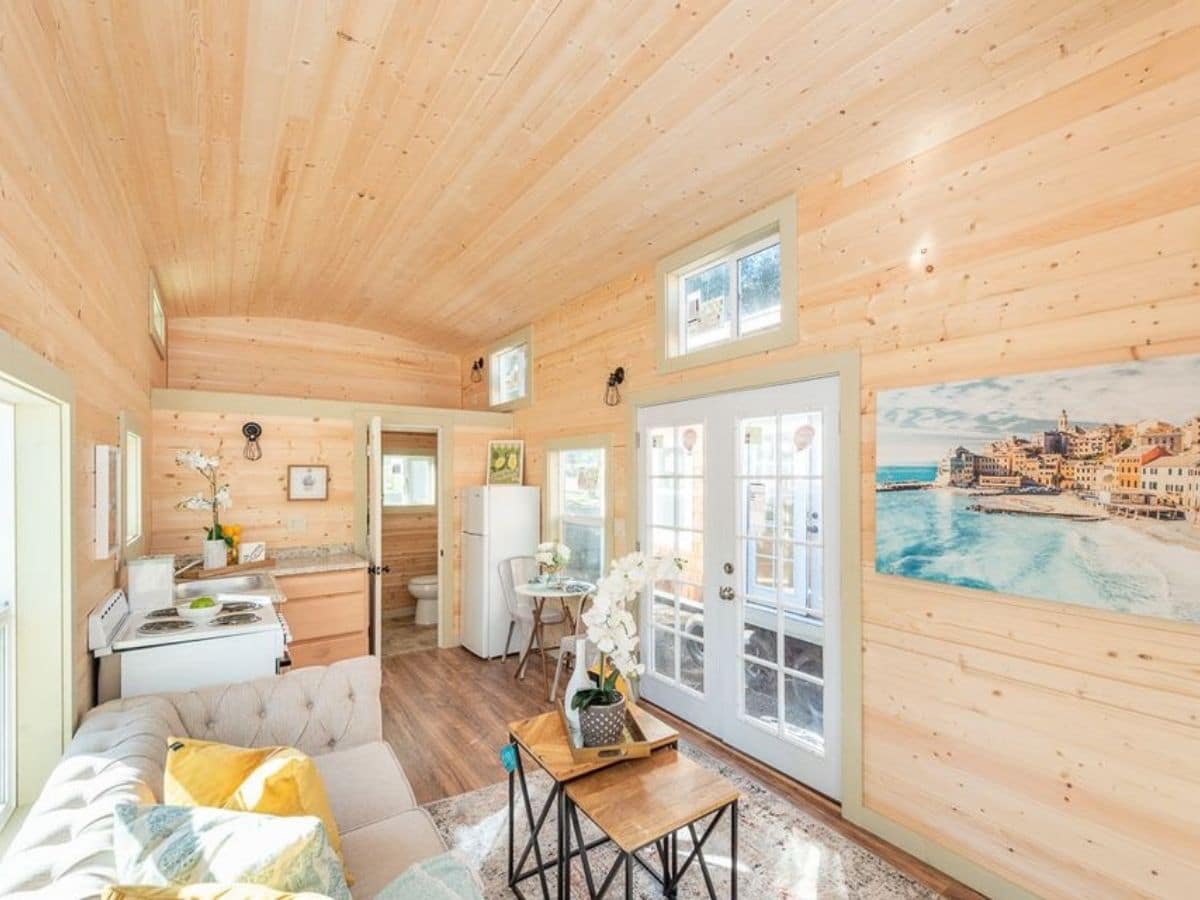
You even have those lovely black matte wall sconce lights for a little bit of ambiance in the area after dark. Of course, I can’t go without mentioning the soft-close drawers and cabinets. So beautiful and classic.
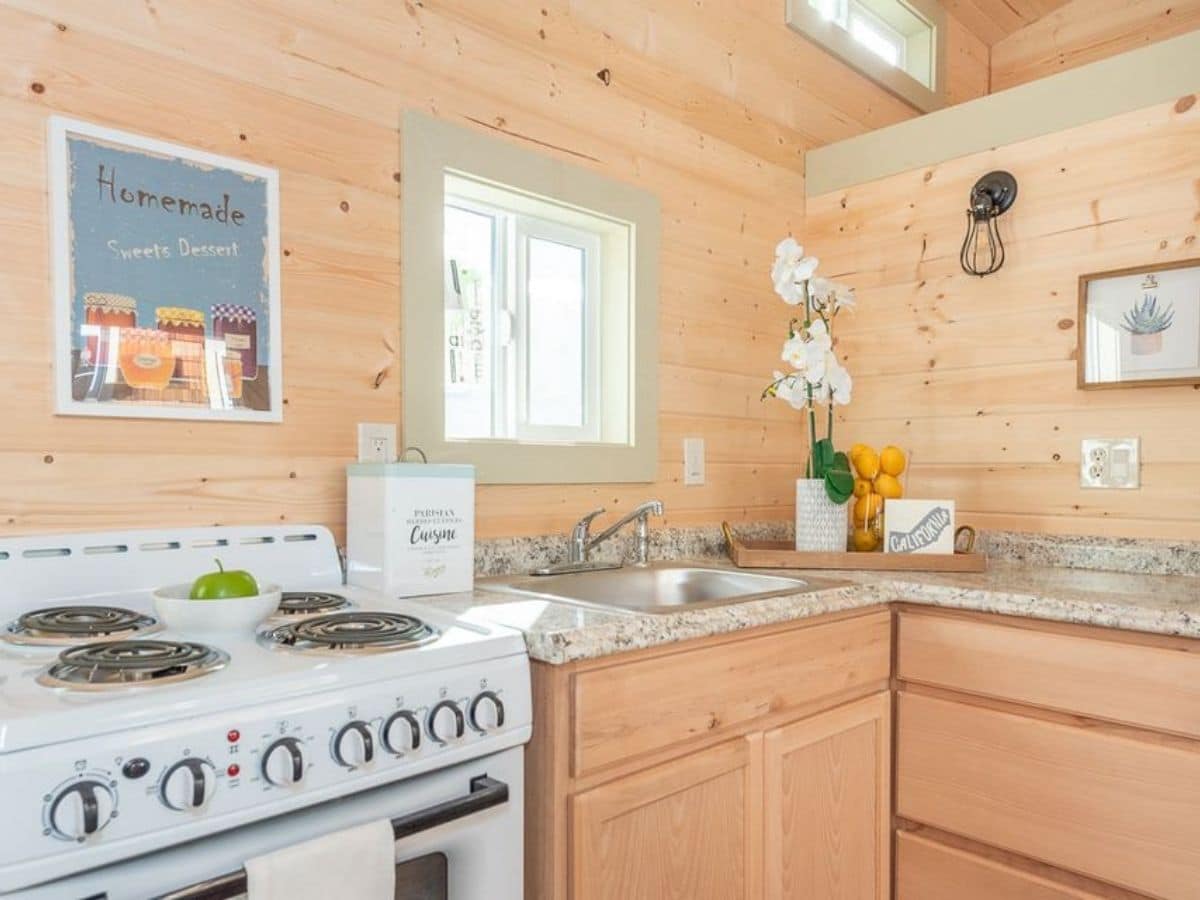
At the end of the home is an open area that could be a living space, but is shown as an open studio bedroom. Below the loft is room for a queen-sized bed or a futon sofa. With stairs to the right of the space, just above is a large loft.
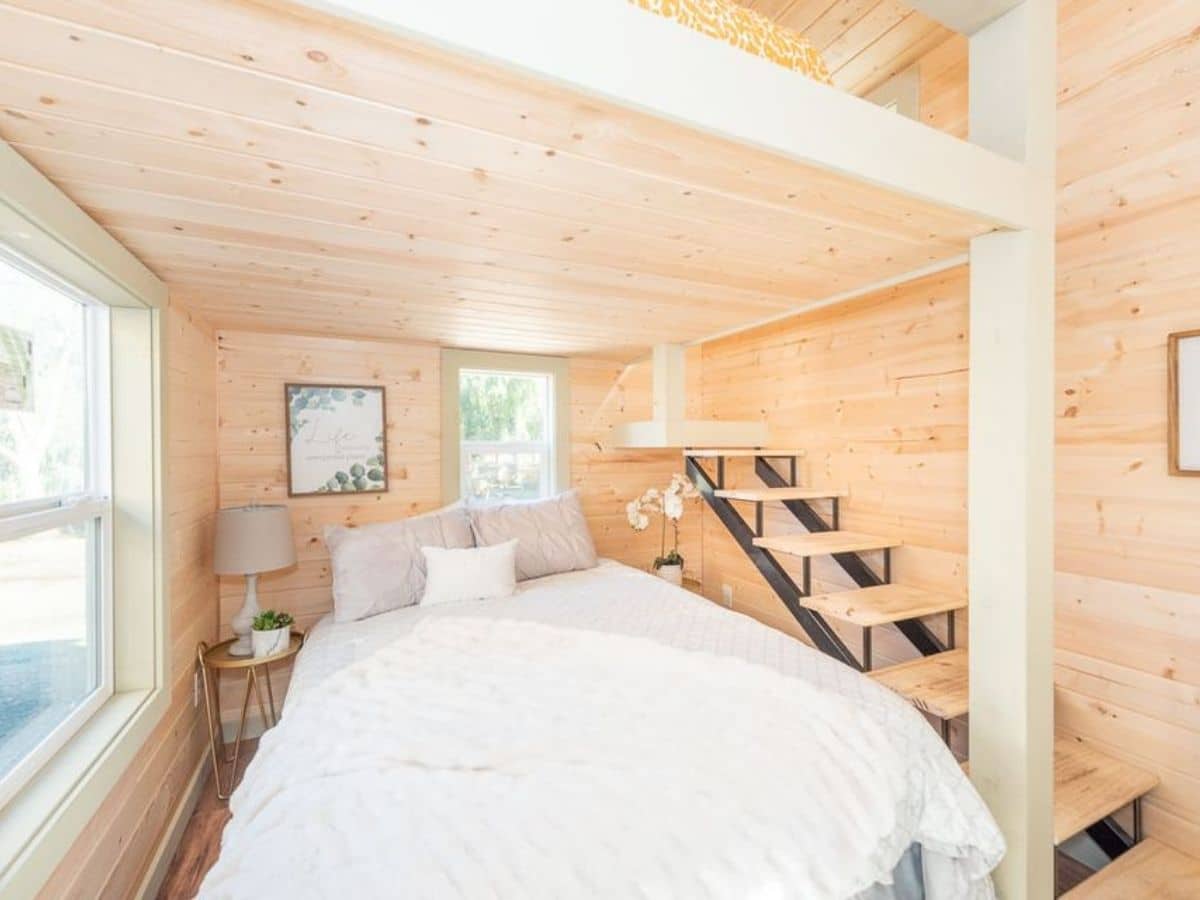
This loft while unfinished in this image, will add extra sleep space or storage depending upon your needs.
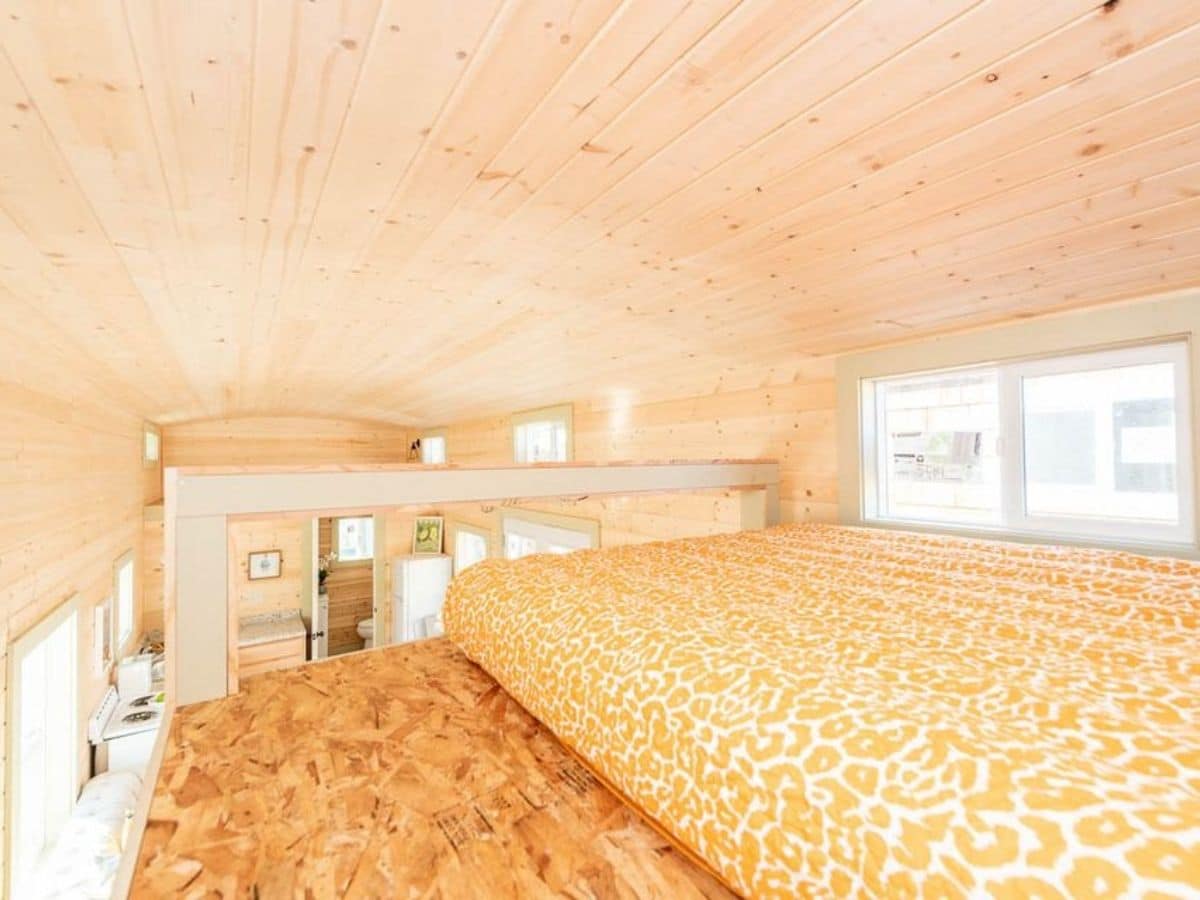
The bathroom in this tiny build is simple and classic. The same flooring and walls follow into this room along with the solid white vanity and shower.
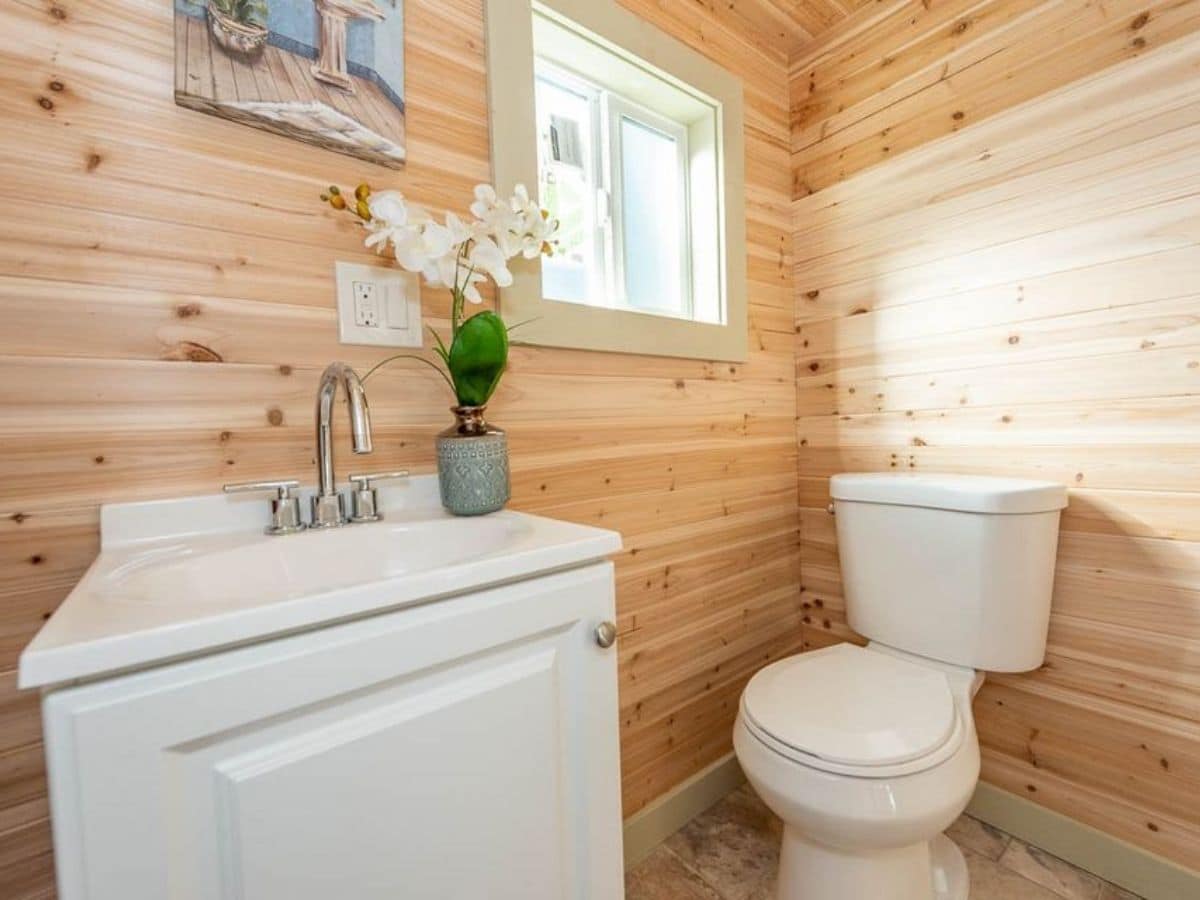
The shower and bathtub combination is wonderful for families, and you even have built-in storage between it and the wall for towels and toiletries.
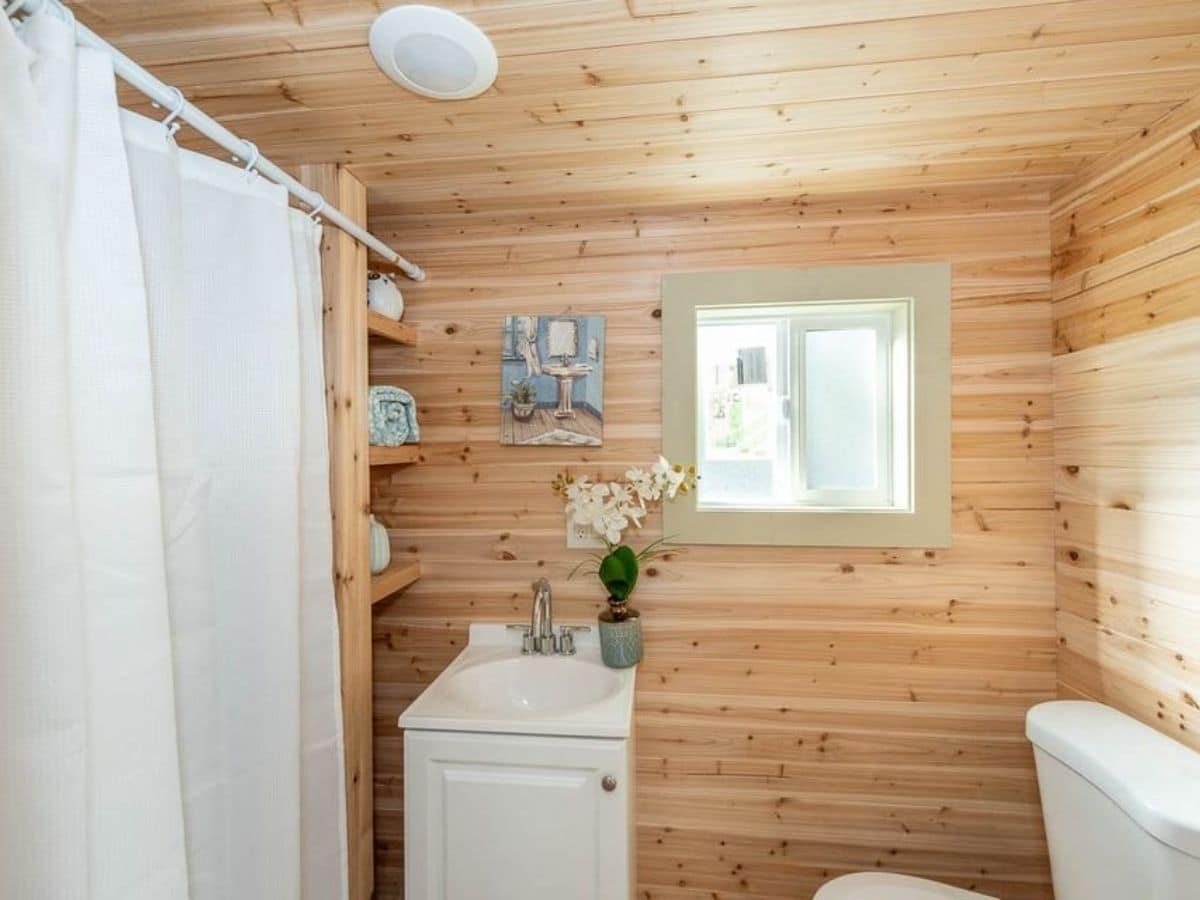
If a tiny home is in your future, don’t miss this lovely creation from Tiny House Cottages. Simple, functional, and welcoming.
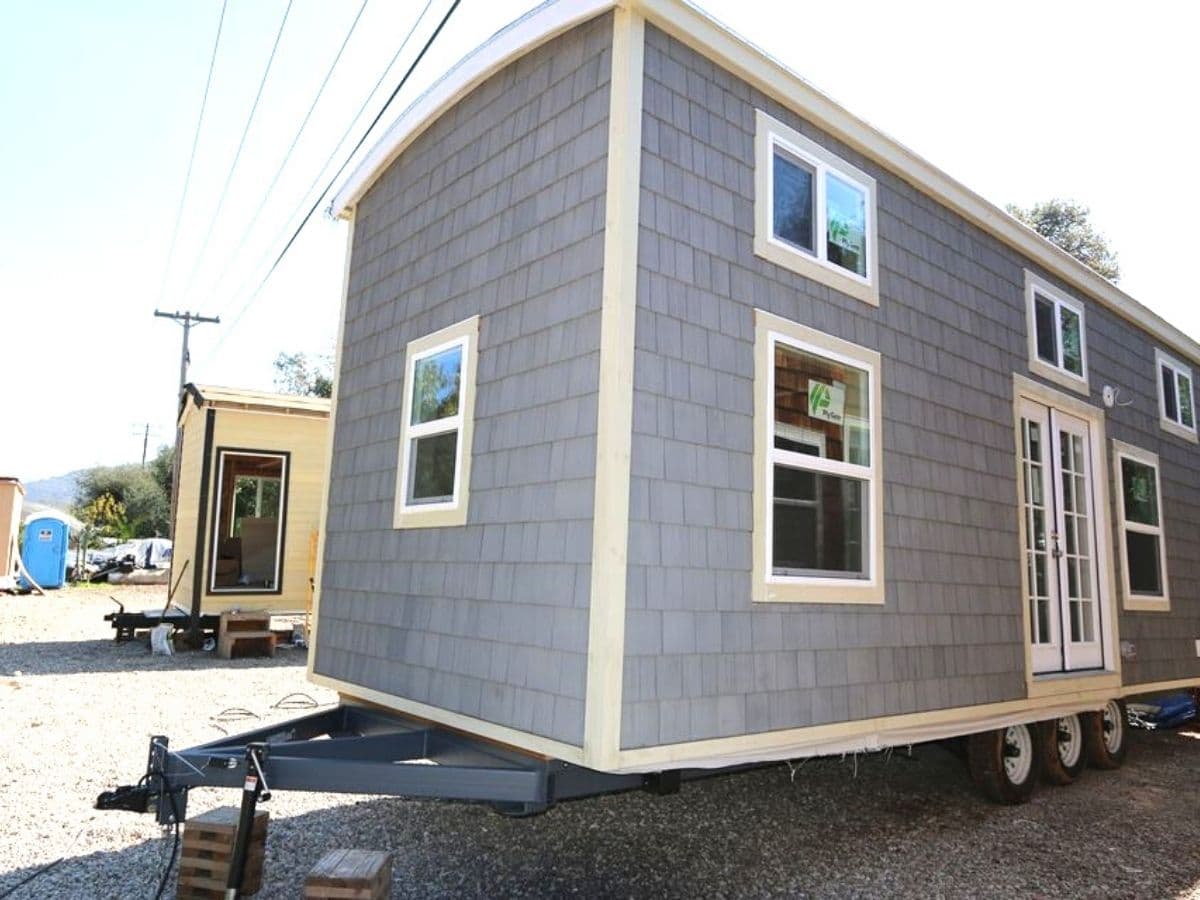
If you are interested in making this stunning home your own, you can find out more on the Tiny House Marketplace or at the Tiny House Cottages website. You can also text them for further information at (760) 820-5435. Make sure you let them know that iTinyHouses.com sent you!

