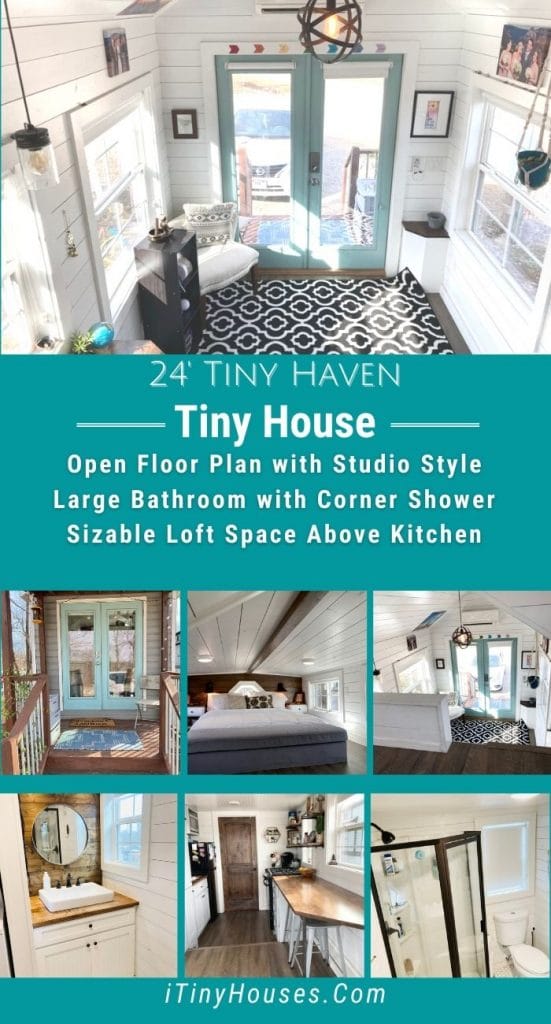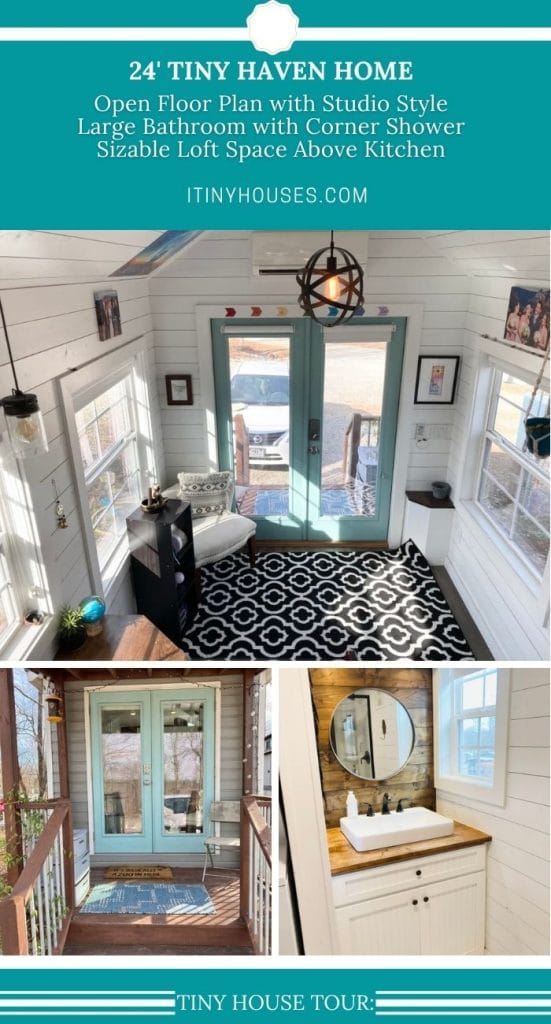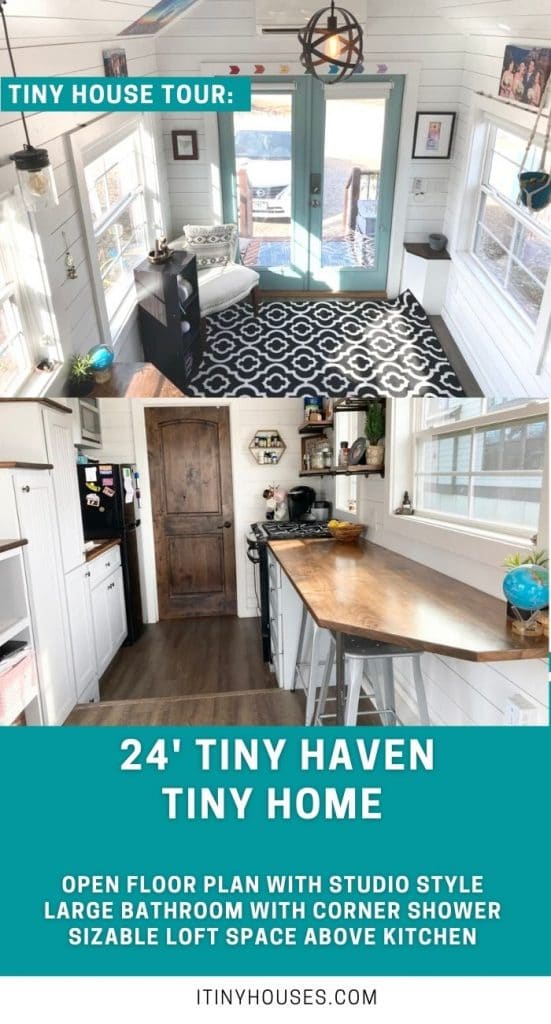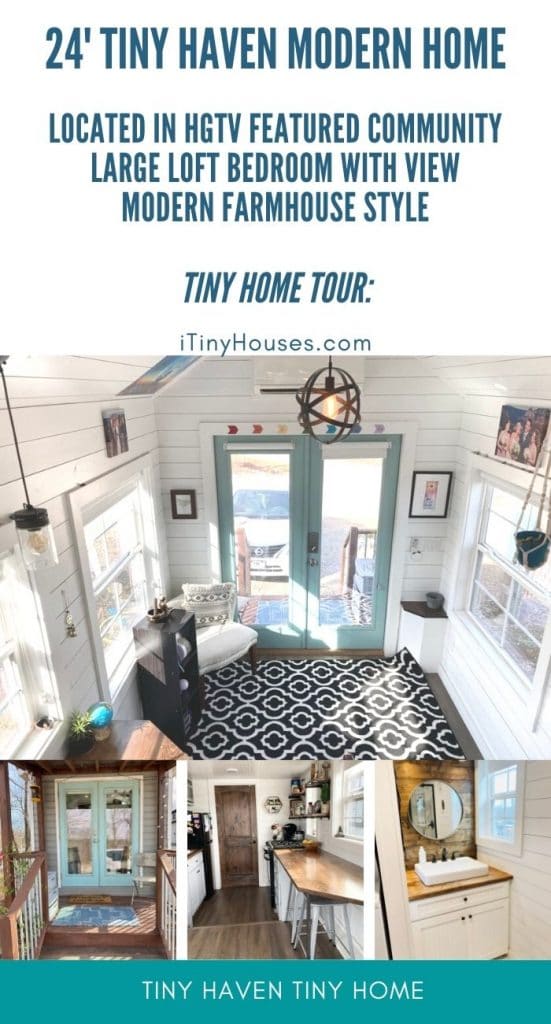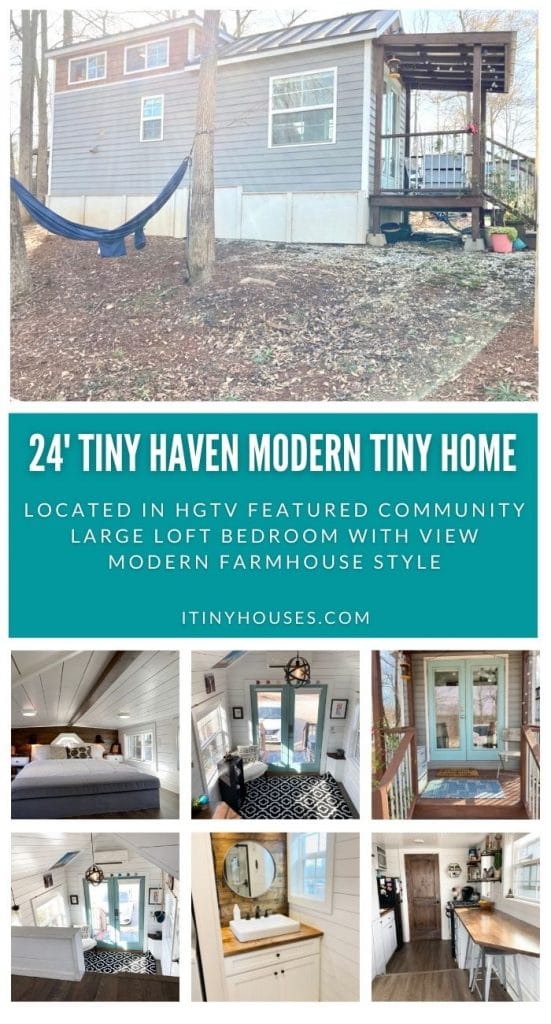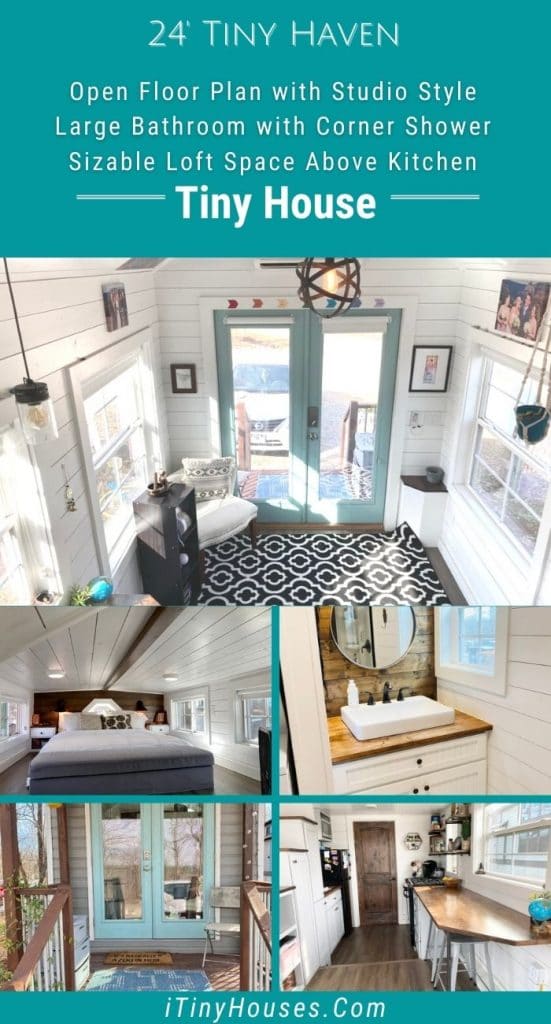Located in Greenville, South Carolina, the Tiny Haven could be yours! This 24′ tiny home on wheels is parked in a lovely tiny home community once featured on HGTV. Filled with amenities and in the beauty of South Carolina, it’s an ideal choice for any individual, couple, or small family.
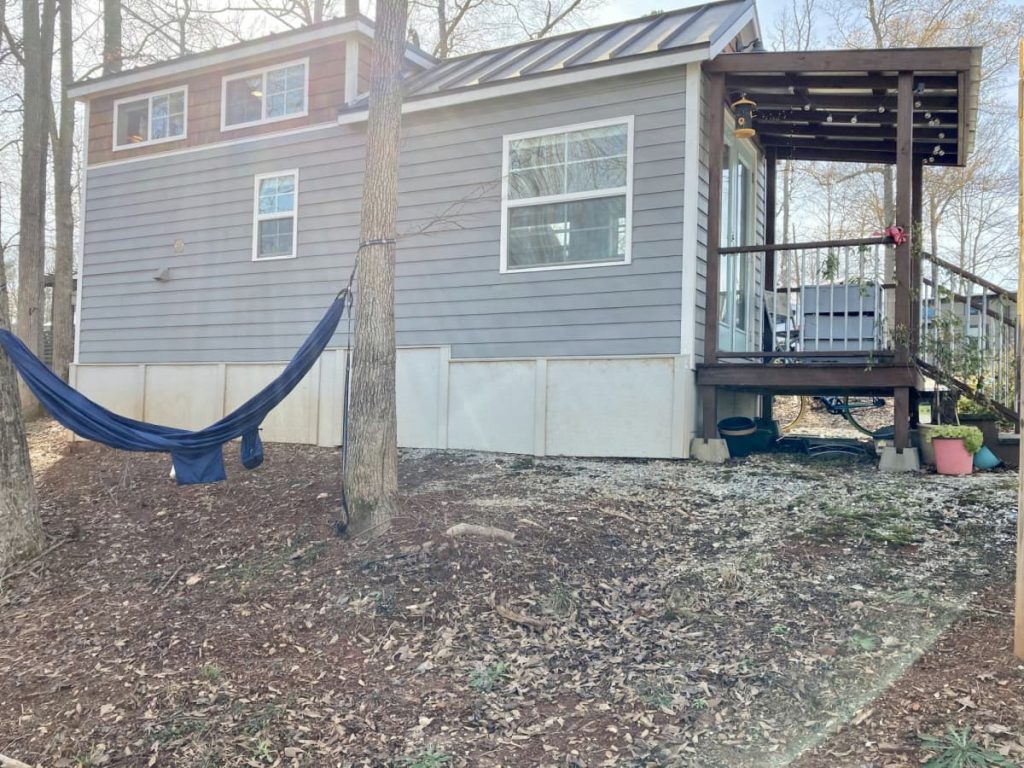
The interior of this tiny home is a wonderful combination of trendy modern style and rustic looks of old farmhouses. The interior is filled with white shiplap walls, hardwood accents, and wonderful pops of color with teal accents.
The open floor plan is a great way to make a small home feel larger. This model combines the open floor plan with high ceilings. Adding in the solid white on the walls and ceiling, it really opens up the space and makes it feel larger.
In the main living space of this home, you find multiple large windows, and the French doors are solid glass panes so it is easy to have tons of natural light. While they only have a small chair in one corner, you can definitely add a small loveseat, sofa, or potentially a futon sofa here if wanted.
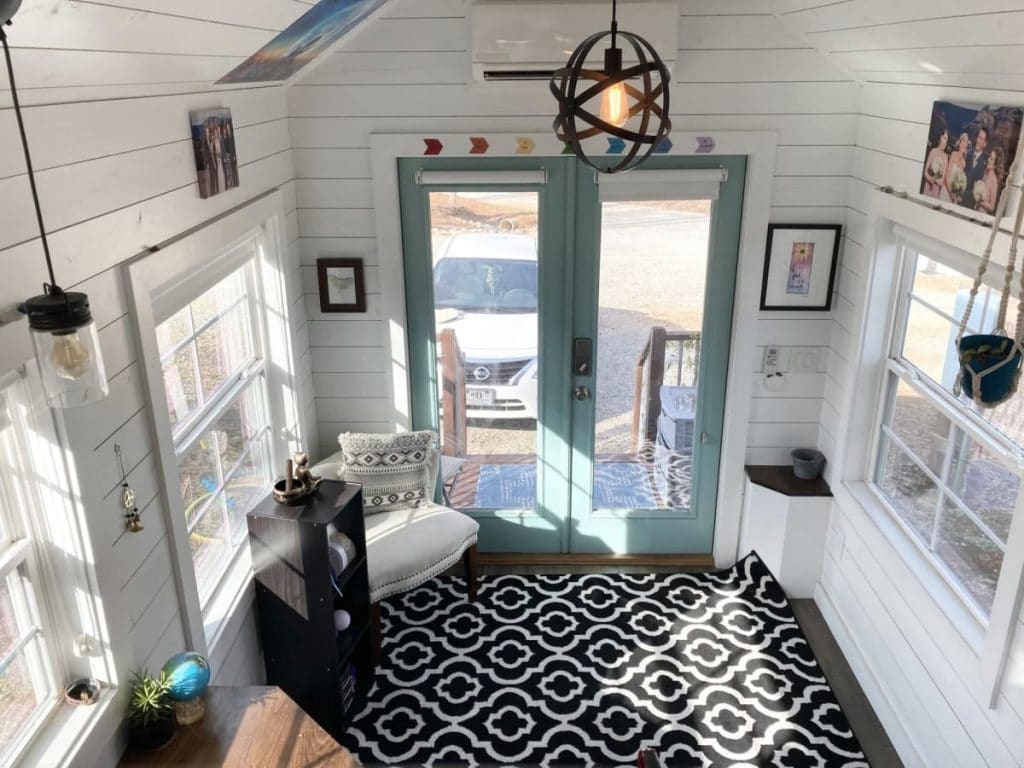
Despite a small area, the kitchen in this tiny home is amazing. On one side, you have stairs leading to the loft that doubles as storage units and cabinets. Past that, is a small counter with a refrigerator at the end. The built-in microwave above the counter is handy and doesn’t take up any extra space.
On the other side of the kitchen are additional counter space and a gas burning range. With an oven and 4-burner cooktop you can make any meal here that you want. Cabinets, drawers, and floating shelves add to the space making it easy to store cookware, dinnerware, and food supplies within reach.
The extended counter leads below the window creating a perfect dining space or even a nice workspace if you work from home!
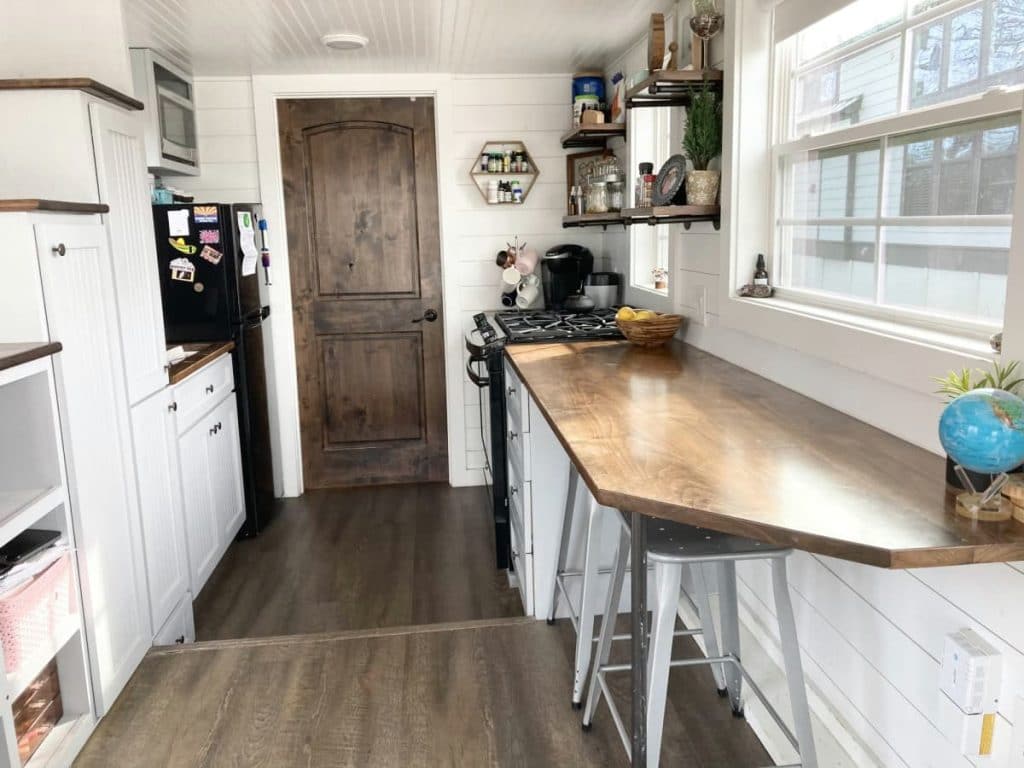
The bathroom uses the small space expertly to create a cozy space that has everything you need. The tiled bathroom floor is a classic look against the shiplap, and the corner shower with built-in shelves uses this space wonderfully so no room is wasted.
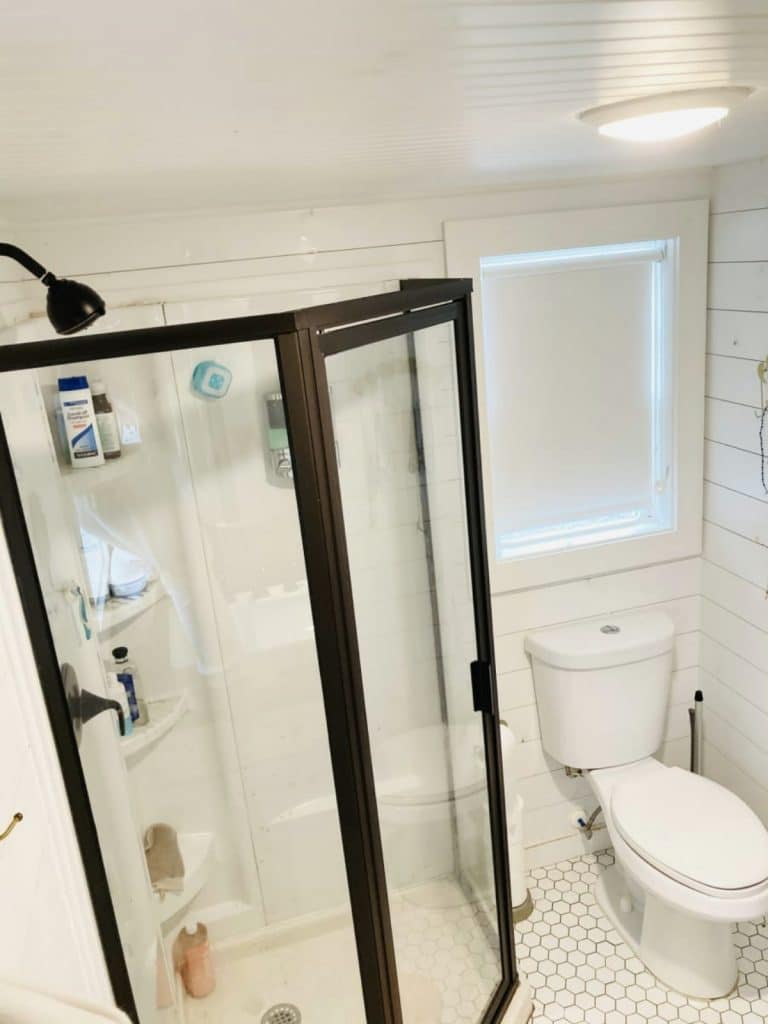
You are sure to love the distressed and reclaimed wood background in the bathroom. It brings in that farmhouse style to go along with the shiplap and the matte black lighting.
While not pictured, there is also a laundry setup in this bathroom. It’s a great addition that is ideal for small families. No need to go out for laundry service.
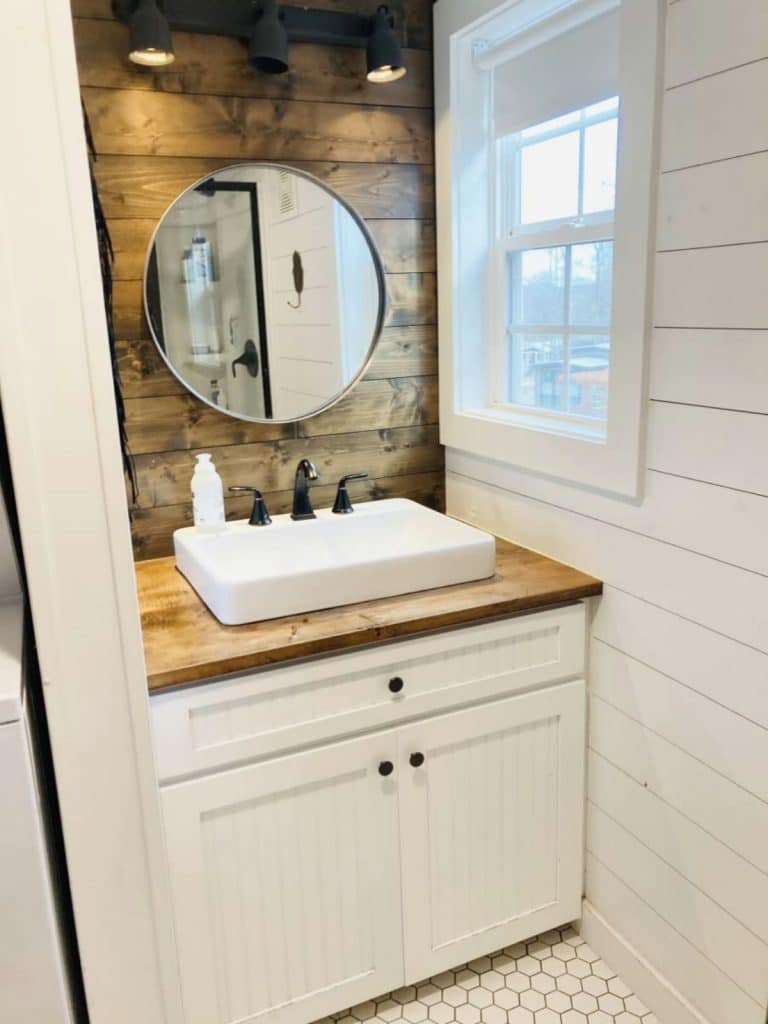
Upstairs, the loft is a great large open space with taller ceilings. There is room for a king-sized bed, or queen as shown. Windows on all sides, including a gorgeous window at the back of the space bring in natural light. Recessed lighting, wall mounted lamps, and end tables are all part of the charm here. It’s large enough to move around easily, and you can also add in extra storage here if wanted.
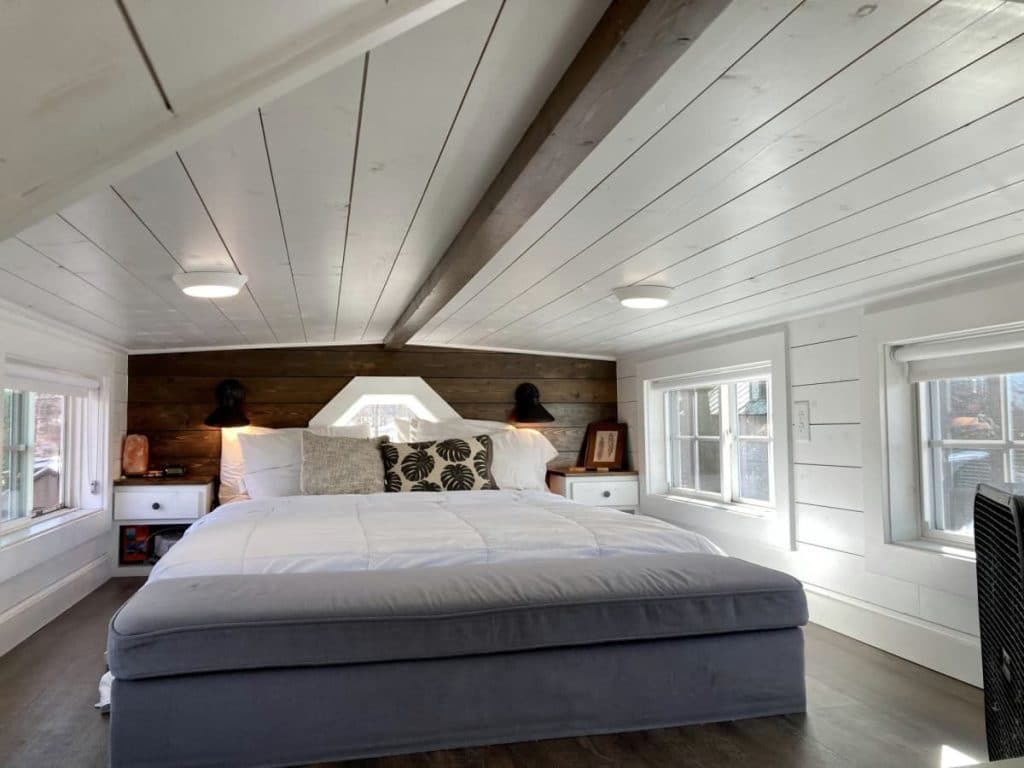
Looking down into the main space, you can see how there is plenty of room on the walls for additional storage, or they can simply be used for decor as shown.
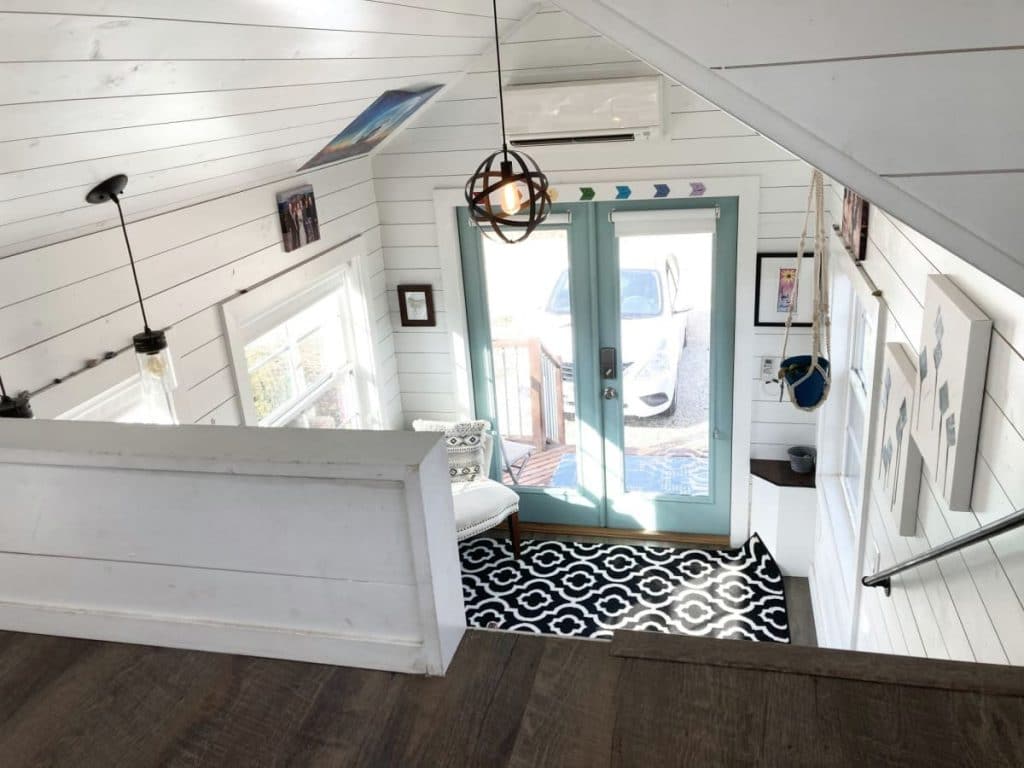
One of the biggest selling points of this home, however, is the covered porch on the end of the home. It is a great way to spend a warm summer evening outside relaxing.
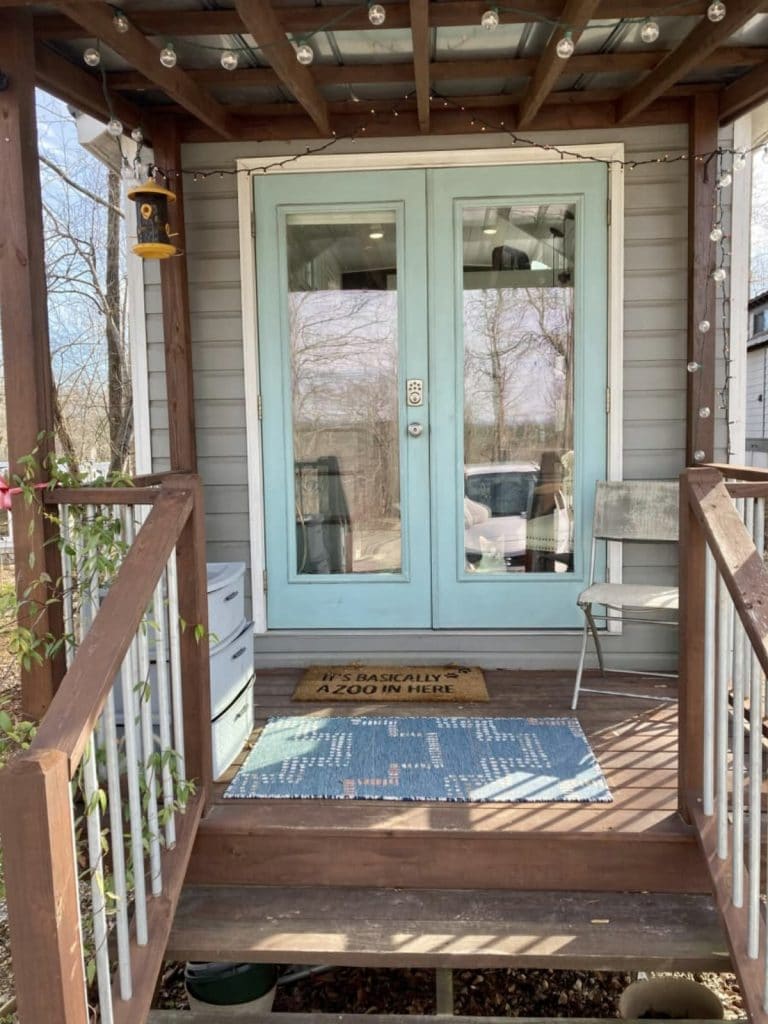
Interested in making this home your own? The 131 square foot model is currently listed for $75,000 including porch at the current location. This does not include lot rent. Check out the full listing on Tiny House Listings. Located in South Carolina in a premier community, it’s a perfect choice for starting your tiny house lifestyle. Make sure to let them know that iTinyHouses.com sent you!

