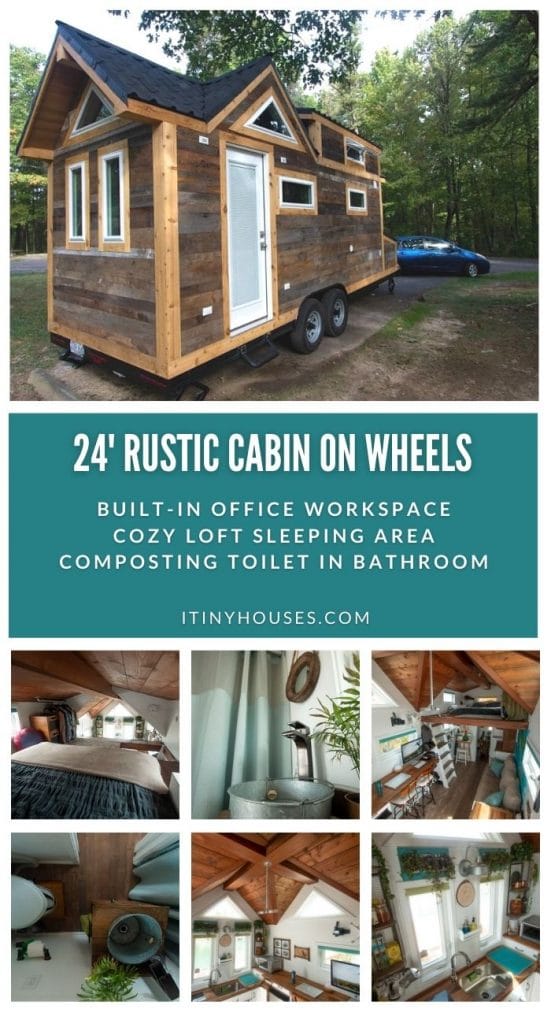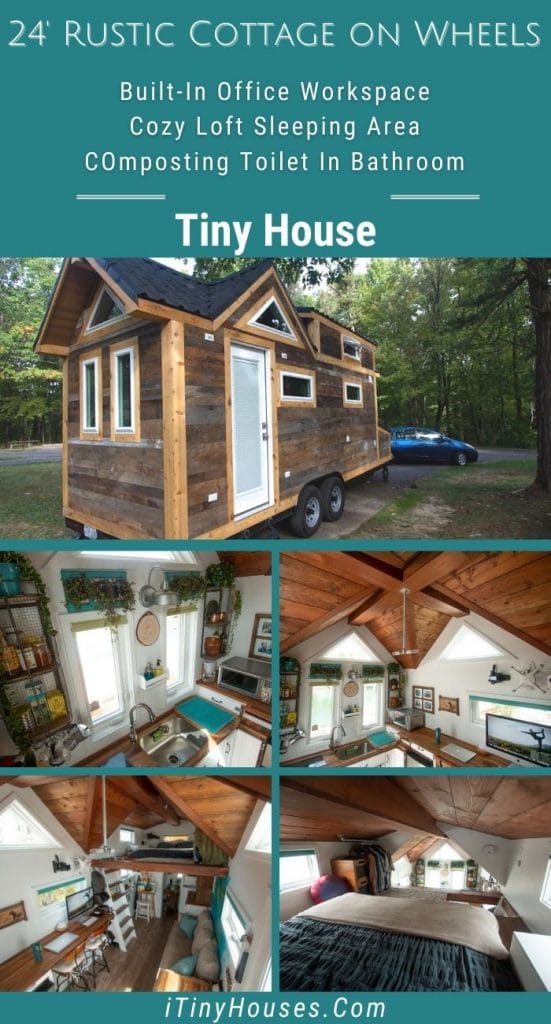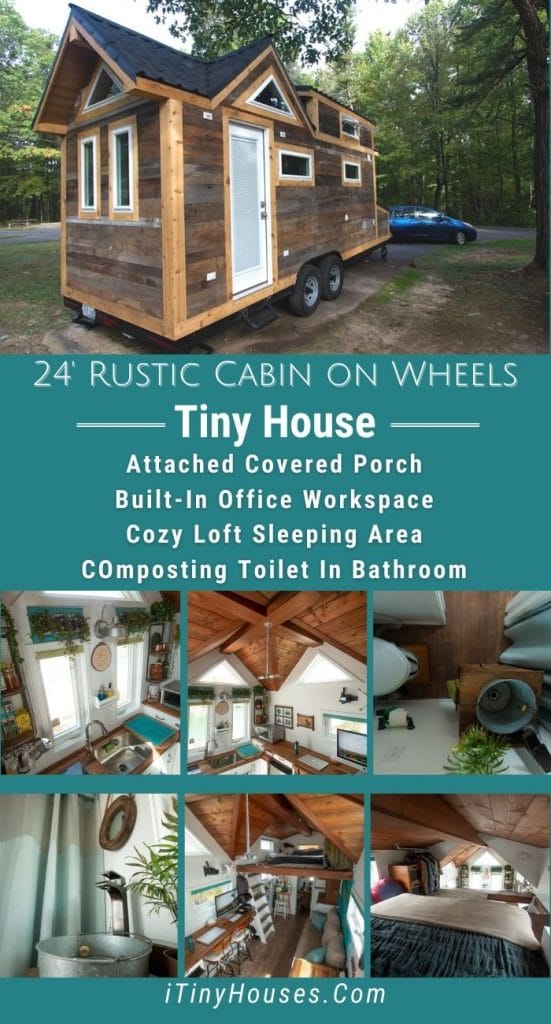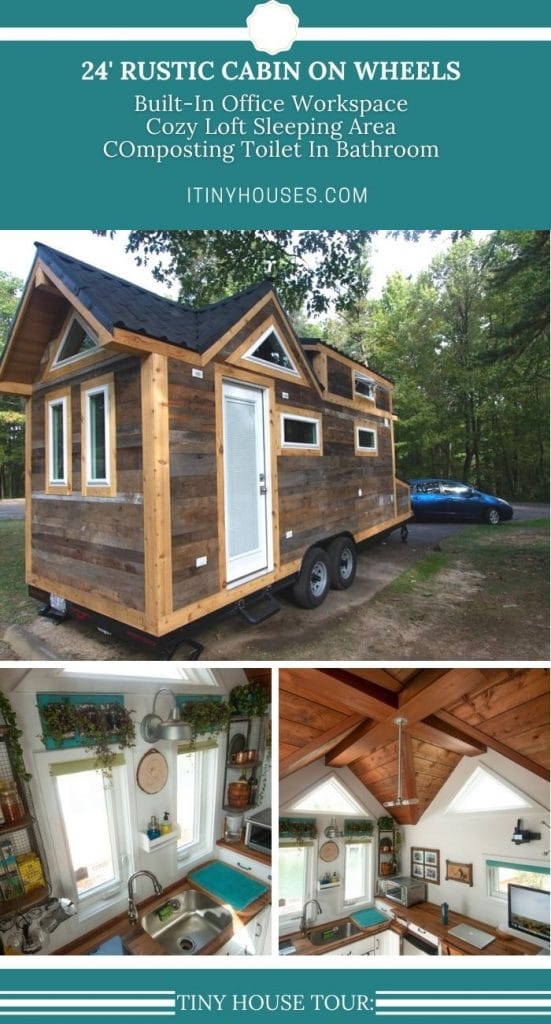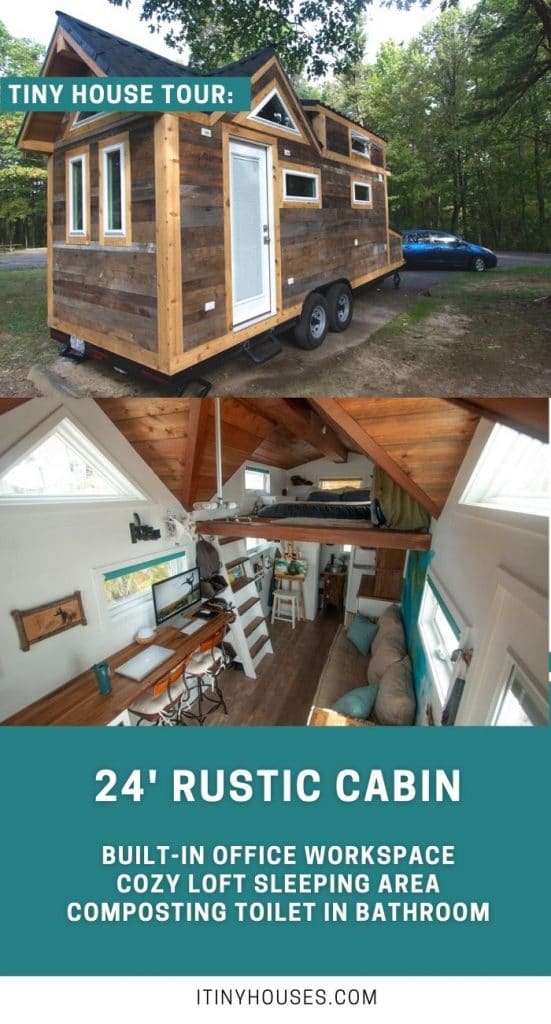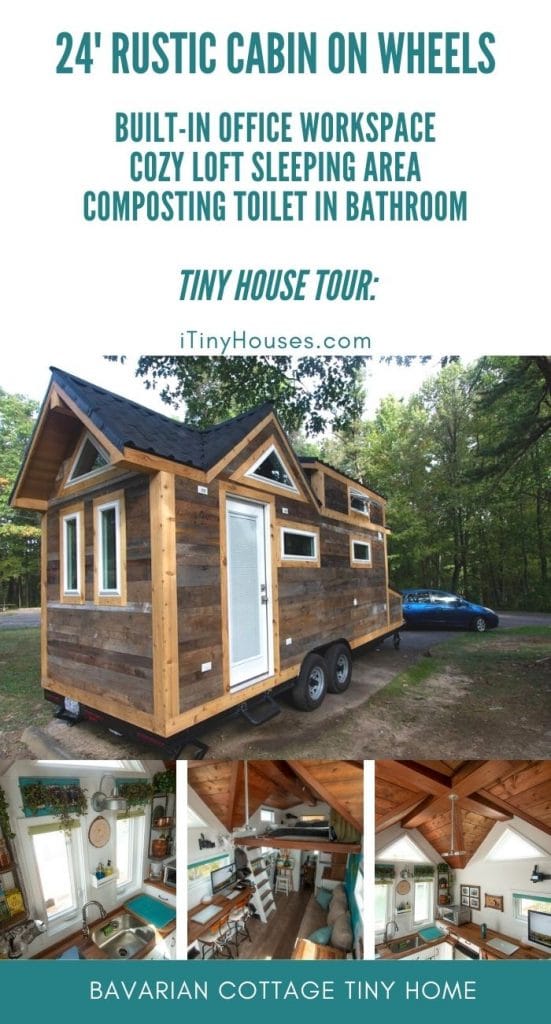This 24′ rustic cabin on wheels is a gorgeous open floor plan tiny house you are sure to love. With vaulted ceilings, a full bathroom, a cozy kitchen, and built-in workspace, it’s the perfect tiny home on wheels for any artistic soul.
The reclaimed wood siding is from a 100-year-old-barn giving it one of the artistic styles you love. A combination of beauty and purpose makes this a truly unique home.
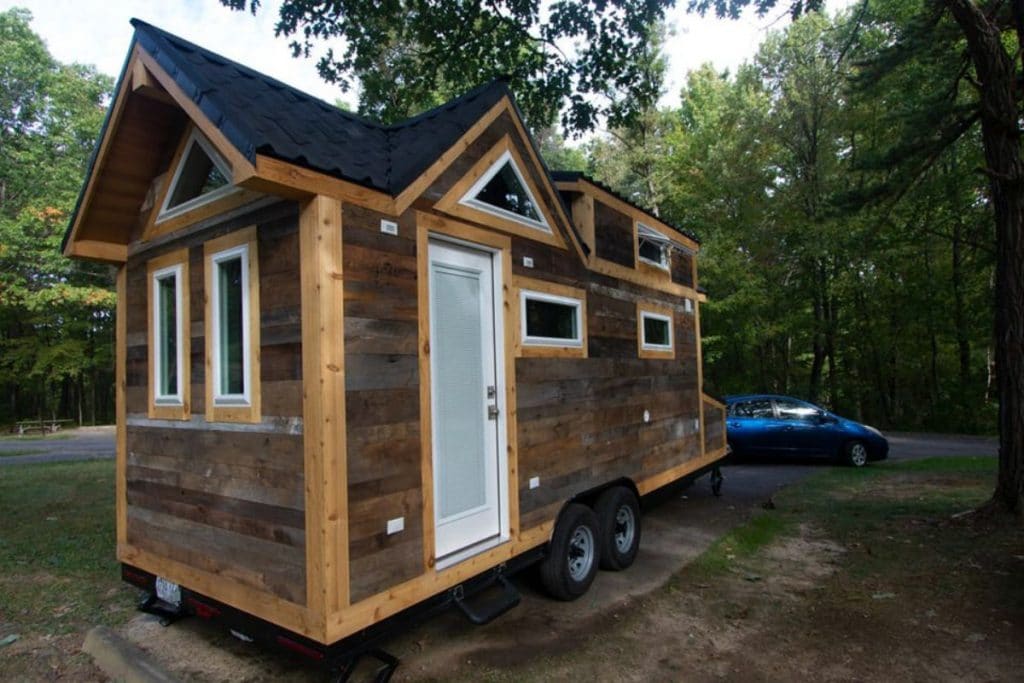
Not only is the outside of this tiny home rustic and beautiful, but the inside is also amazing. The combination of white walls and gorgeous stained wood ceiling, floors, and accents creates gorgeous open space that is very much similar to the modern farmhouse look.
The design of this home is truly unique. At only 24 feet long, they managed to include a living space, workspace, bathroom, kitchen, and large loft bedroom. It’s amazing how they managed to keep such an open feeling in this home while still adding tons of storage, plenty of windows for open light, and more!
Just through the front door, you have the kitchen to the left and the workspace directly in front of you. This extension on a kitchen counter is ideal for setting up your work from home space. Of course, you an also use it just for the dining space if you prefer.
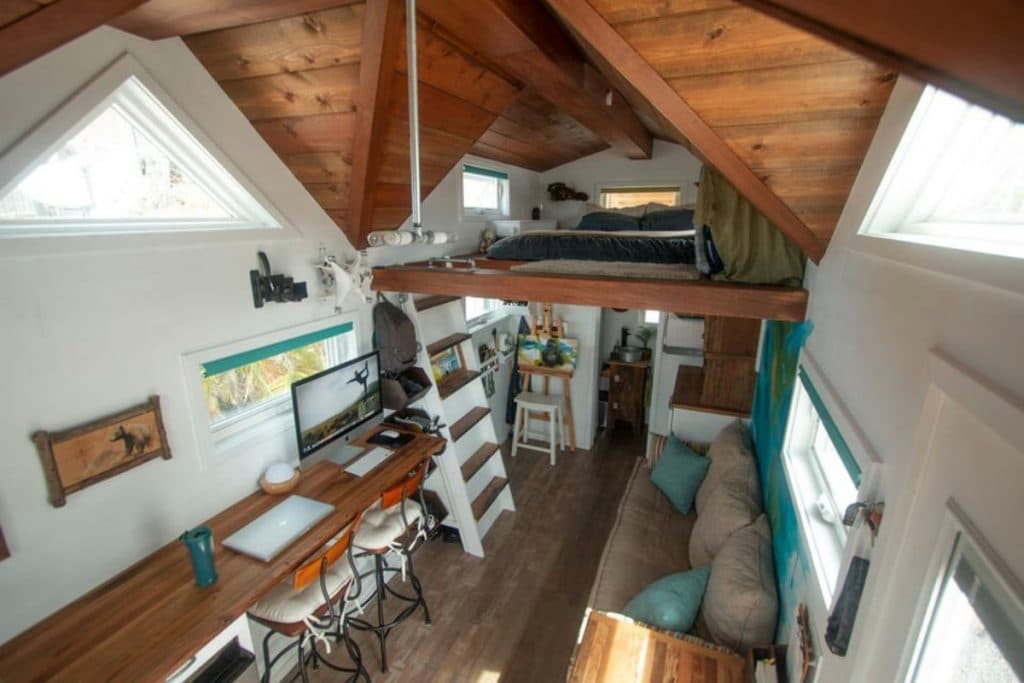
You’ll find that while this is a 100% electric home, it is eco-friendly with energy-efficient appliances and lighting. Plus, the LED lights in this home just add to the beauty of the space.
A deep farmhouse sink is perfect for easy cleanup. While space may be small, it has everything you need, plus tons of character. You’ll even find that you have a reclaimed wood butcher block countertop.
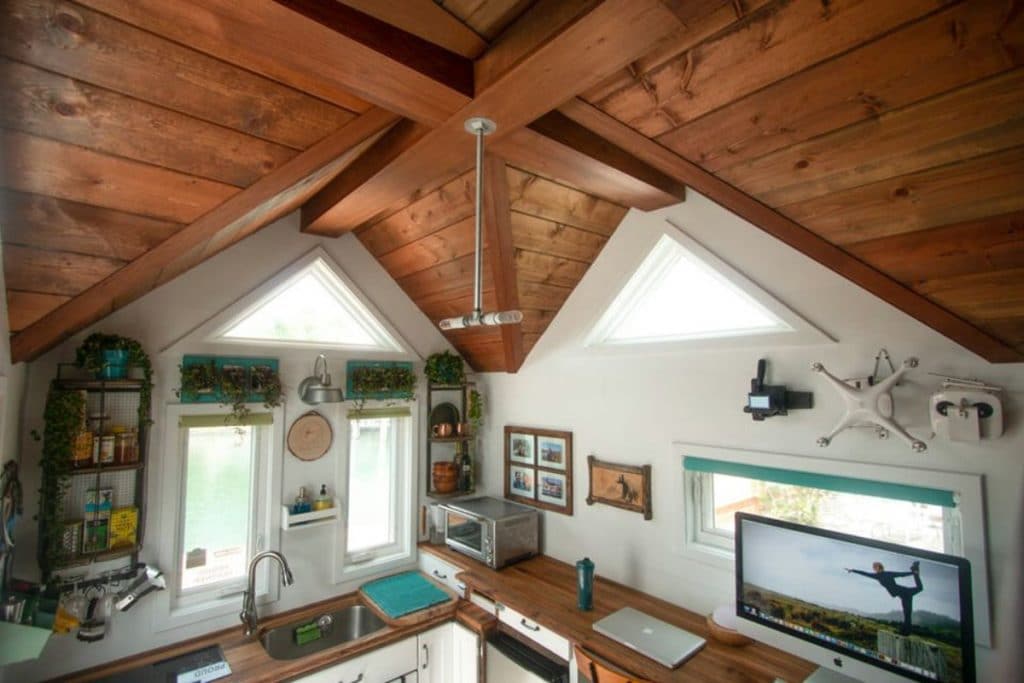
Personally, I absolutely love that they have kept the wood and white look with just a few pops of teal throughout. Plus, the wire caged shelving really brings in that fun rustic look while being useful. Tiny living doesn’t have to be boring or ugly at all!
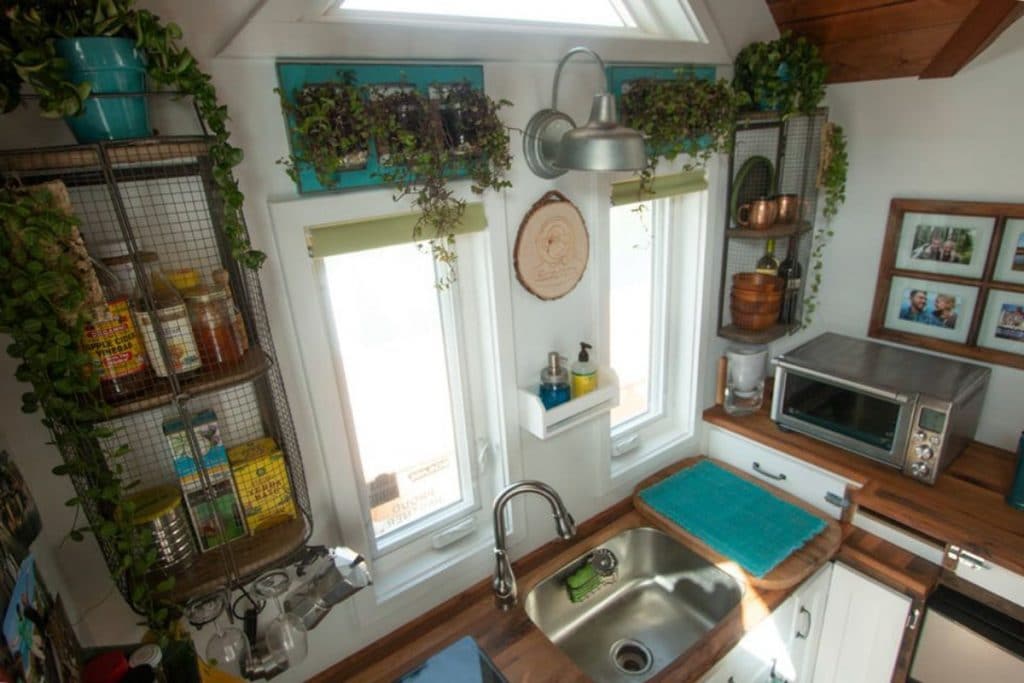
A simple wooden ladder at the end of the workspace leads up through a cut-out in the loft floor. You find room for a queen-sized bed, a few storage cubes, and they have even added a little bar for closet space. I love how cozy this is, and while many like a private space, this open floor plan gives the home a bigger feel.
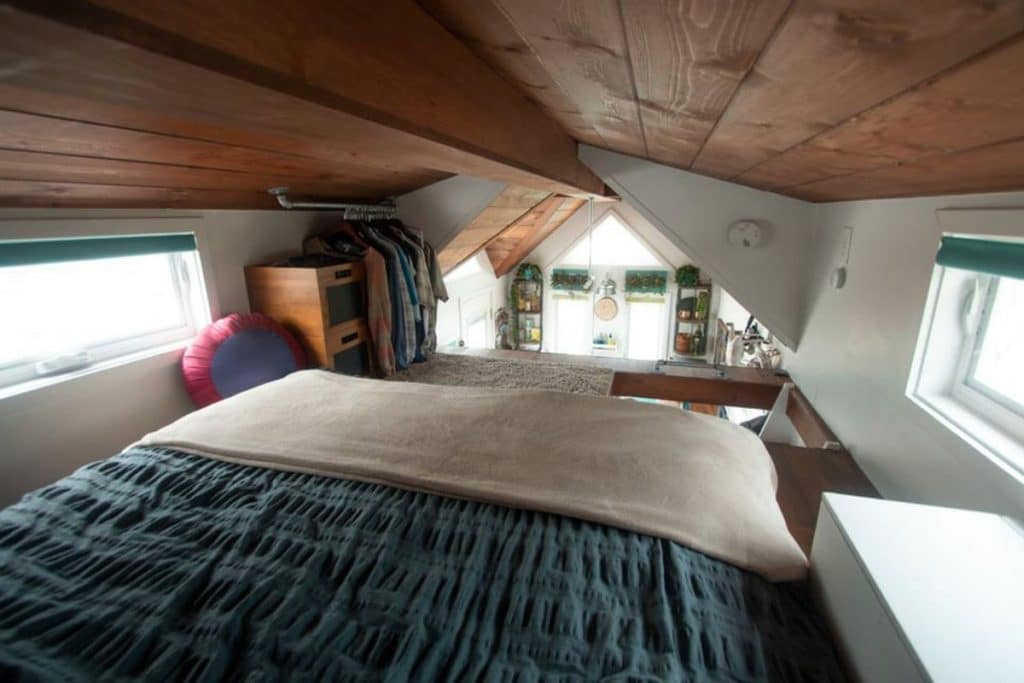
You can’t have a house tour without talking about the bathroom. This little tiny home does have a full bathroom for your convenience. A traditional shower stall is on one side, with a composting toilet on the other side. You could easily setup a traditional plumbing toilet if you prefer.
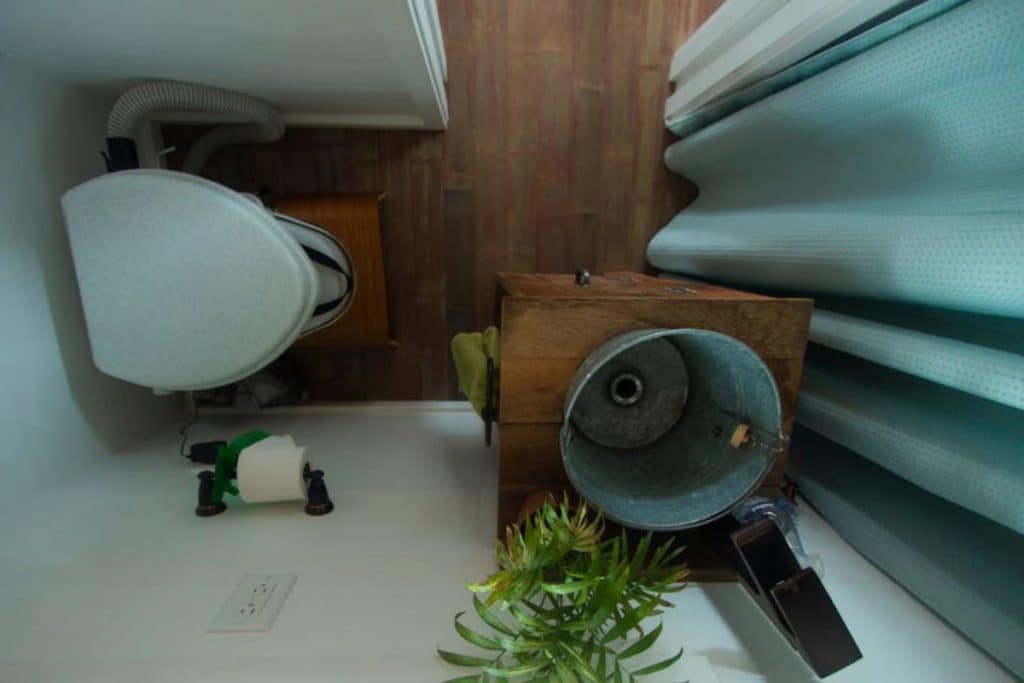
My favorite thing in this bathroom though has to be the galvanized bucket that is set up as a sink. It’s a brilliant choice and is perfect for that rustic farmhouse look you are going for.
Other things to consider with this home:
- Bamboo flooring
- Nature’s Head composting toilet
- Full-size shower
- On-Demand water heater
- Extra outside storage
- Tons of hidden storage space
- Washer and dryer hookup options
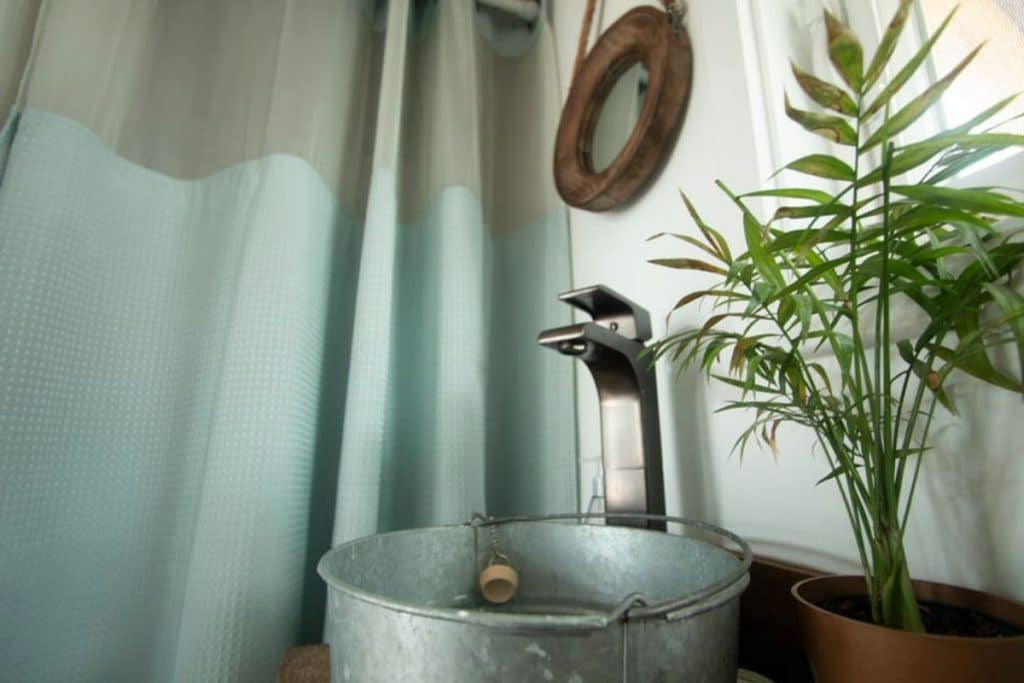
For more information about this lovely rustic tiny home, check out their full listing in the Tiny House Marketplace. Make sure you let them know that iTinyHouses.com sent you.

