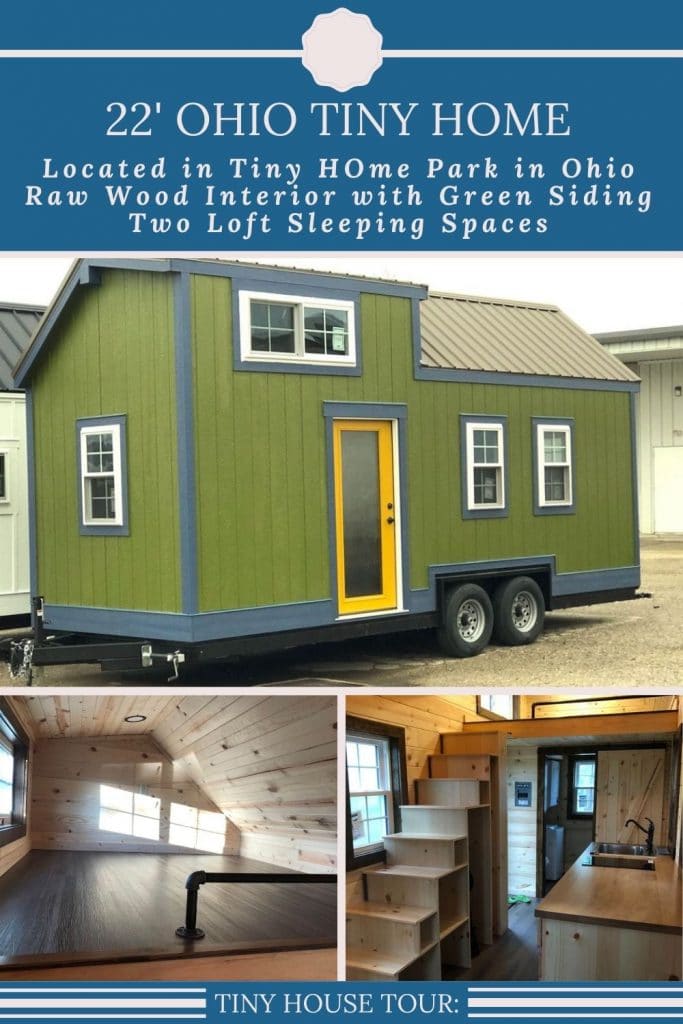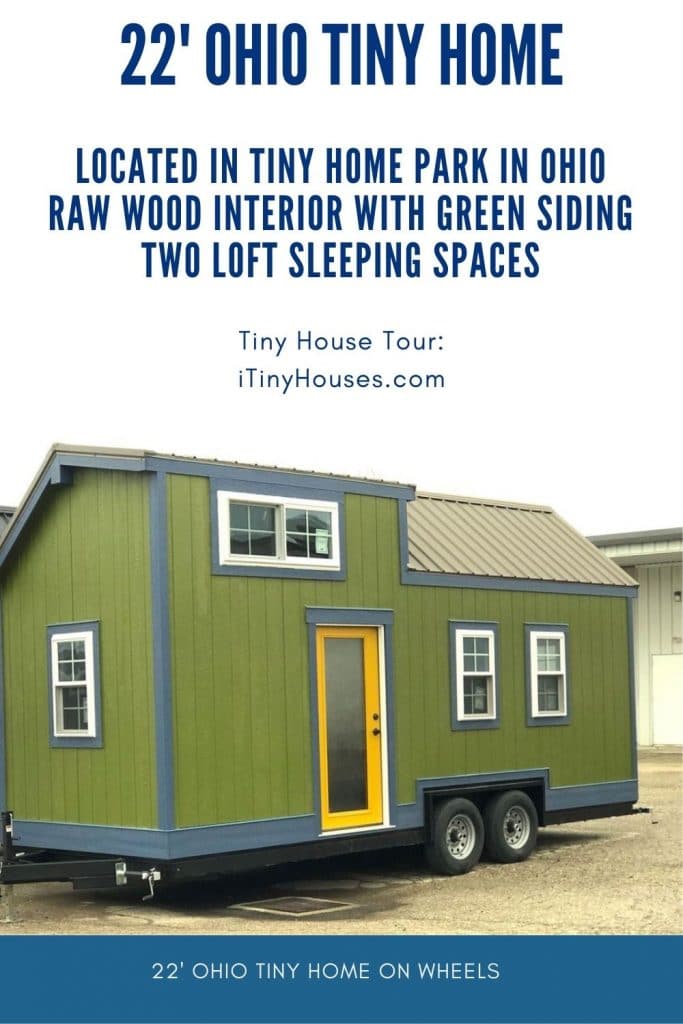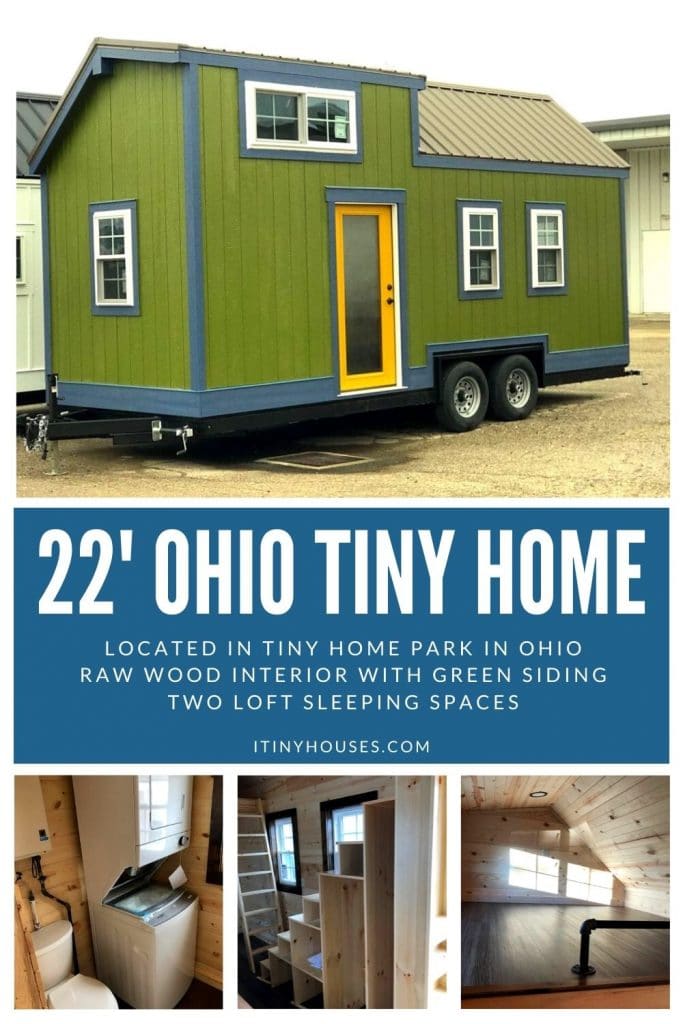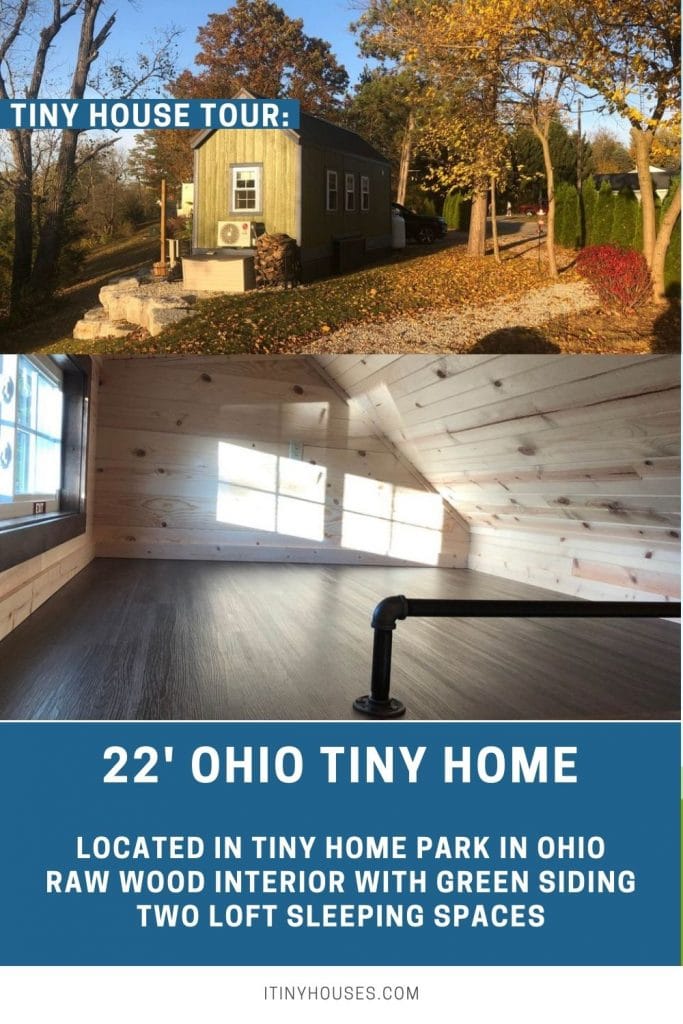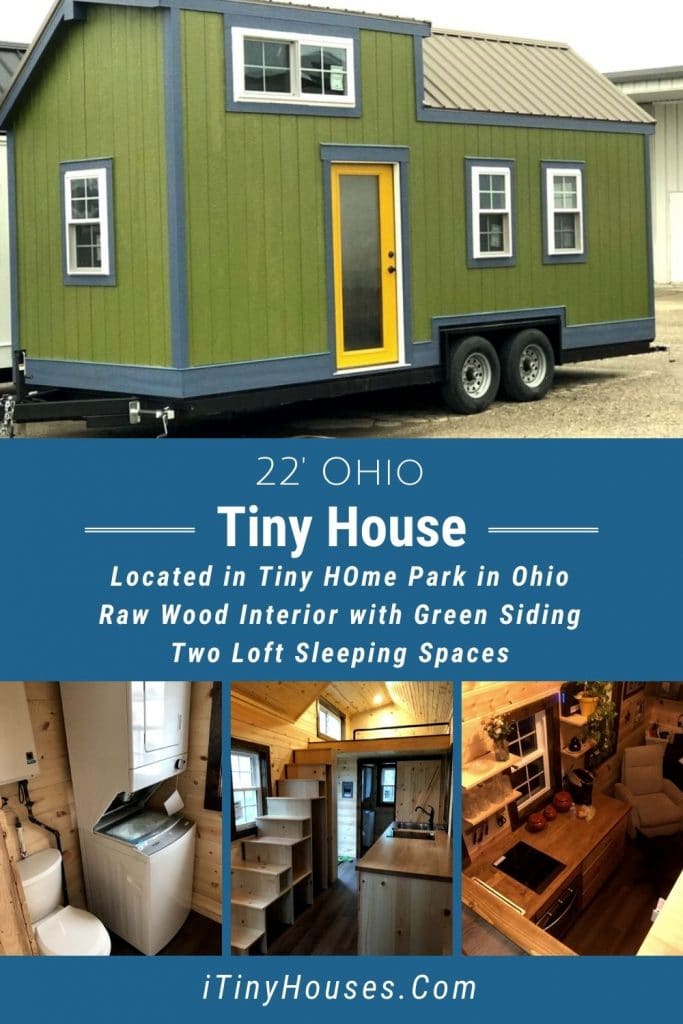If you’ve been looking for a home that is move-in ready, then this Ohio tiny home is the one for you! Originally built in 2020 by Maverick Tiny Homes, it is a modern tiny home on wheels with two loft sleeping spaces, a small living area, and a cozy kitchen.
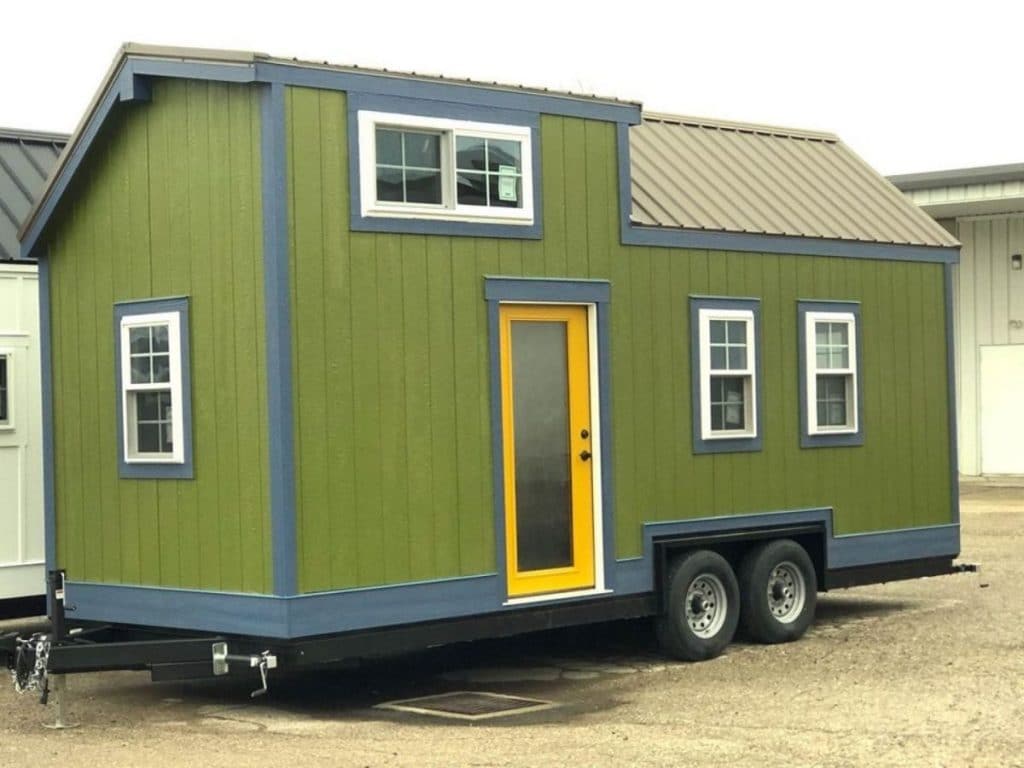
This home is currently listed at $48,500 and loaded with quality and modern additions. NOAH certified, it is currently parked in the Cedar Springs Tiny Home Community in New Paris, OH. It can, however, easily be moved wherever you prefer to live.
Below are some details to consider when looking at this home as an investment.
- Dark bronze metal roof with olive green siding, blue trim, and yellow door with glass panels.
- Energy Star certified windows.
- Wood plank flooring, custom wood cabinets, butcher block counter, and cabinets.
- An electric induction cooktop and apartment-sized refrigerator and freezer.
- Stacking washer and dryer in the bathroom.
- Tankless hot water heater.
- Mini-split heating and cooling system.
When you step inside this home you are greeted by the gorgeous raw wood from floor to ceiling. This rustic style is lovely and easy to customize to your own preferences. From here, you can also see the larger loft above the kitchen and bathroom.
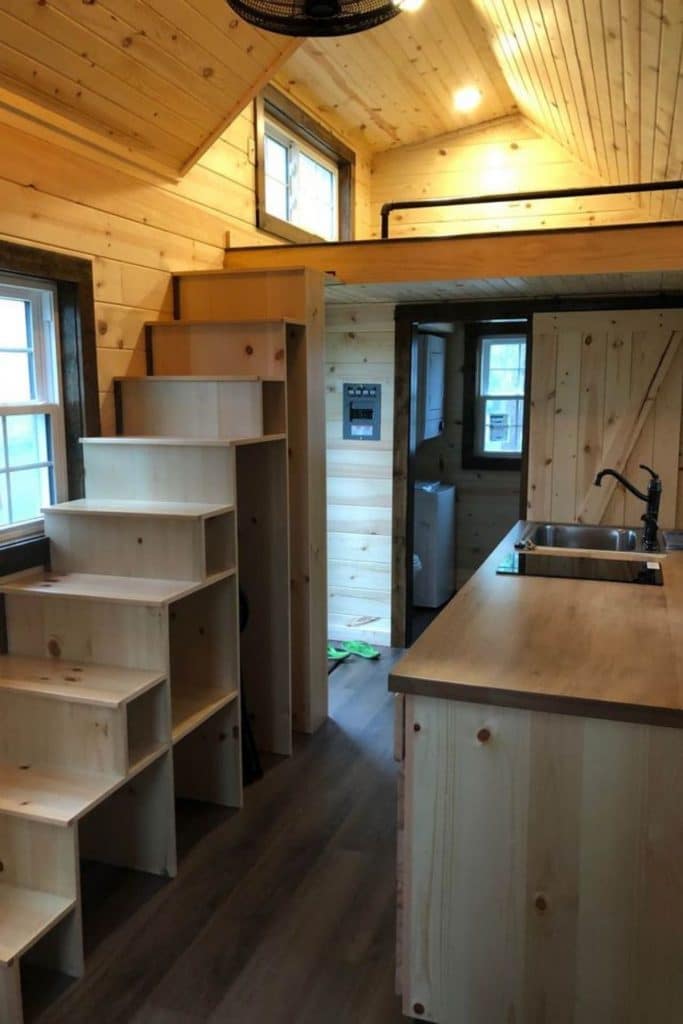
Just inside the front door is a bookcase or storage unit that is between the door and bathroom. From this angle, you can see the size of the stairs leading to the loft. I love that this is like many tiny homes and includes tons of under stair storage. These are open, but you can hang doors or add curtains to hide what is stored if you prefer.
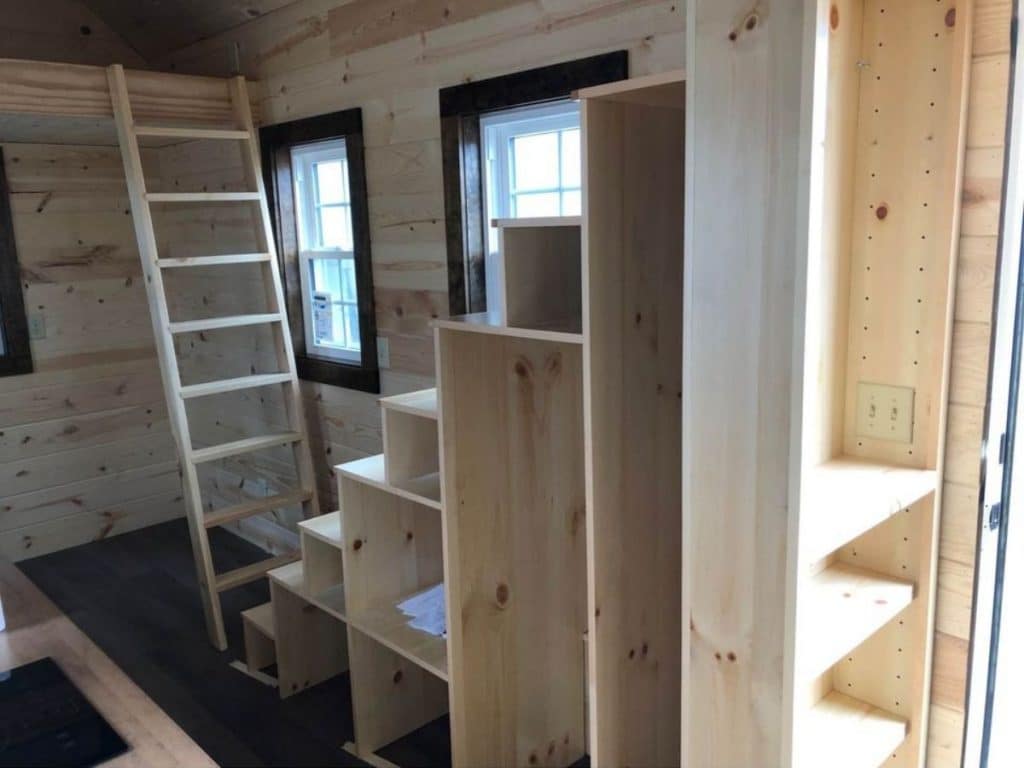
This home includes two lofts. The image below shows the smaller of the two lofts. It is 43″ and can fit a twin mattress or can be used for storage. The ladder is easy to move out of the way, making it handy without taking up too much space for the rest of the home.
This is also home to the mini-split unit for heating and cooling. And below, while small, is a nice little living space you can fit a sofa or loveseat. You can also use this area for work at home office if needed.
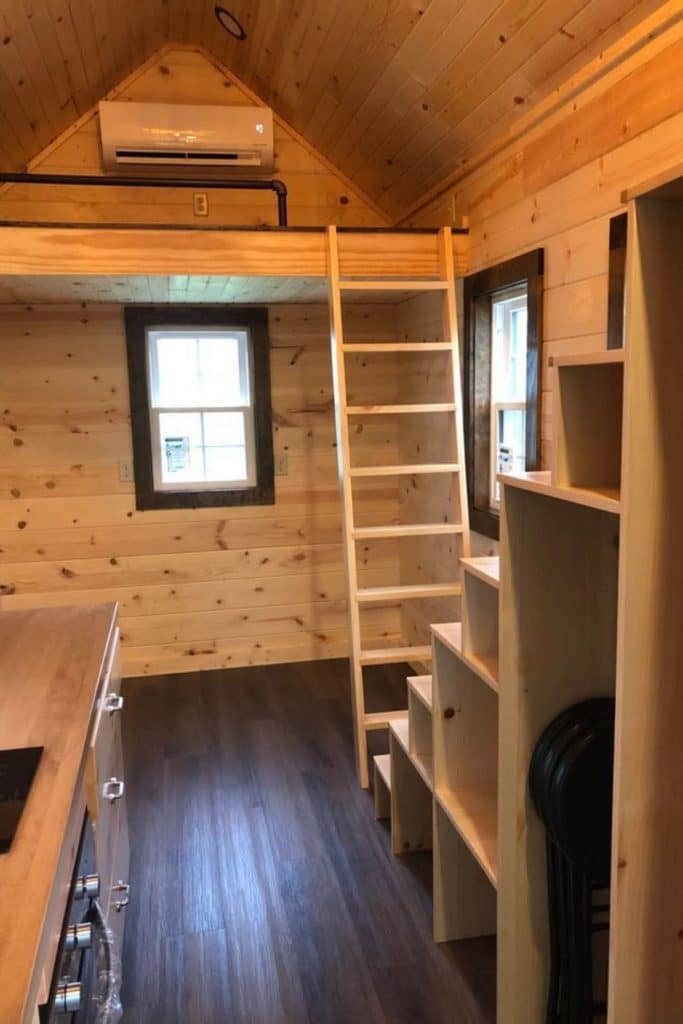
The larger of the two lofts measures 92″ and easily fits a queen mattress. An angled roofline makes it feel open and comfortable for a sleeping area for adults.
Like most lofts, this has recessed lighting, a large window, and outlets for charging your electronics. While it doesn’t have a wall separating it from the rest of the home, it does have a matte black metal bar that gives this a bit of separation.
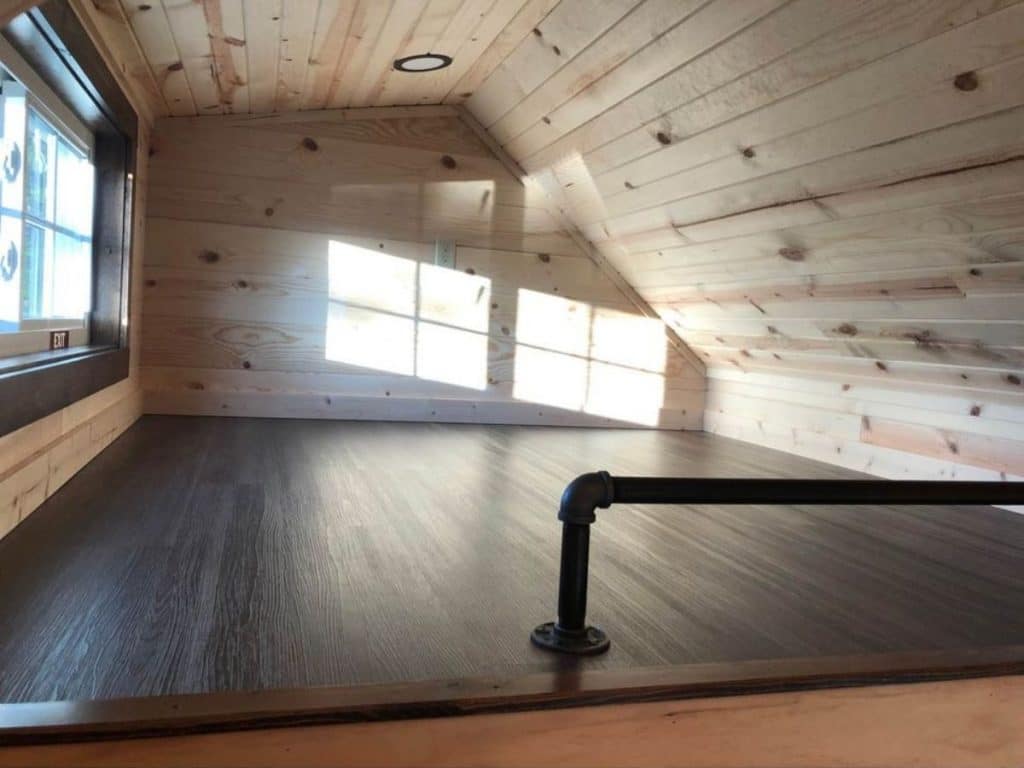
The bathroom is small but includes things like this stacking washer and dryer for convenience. If preferred, that can be removed and added storage can fit into this space.
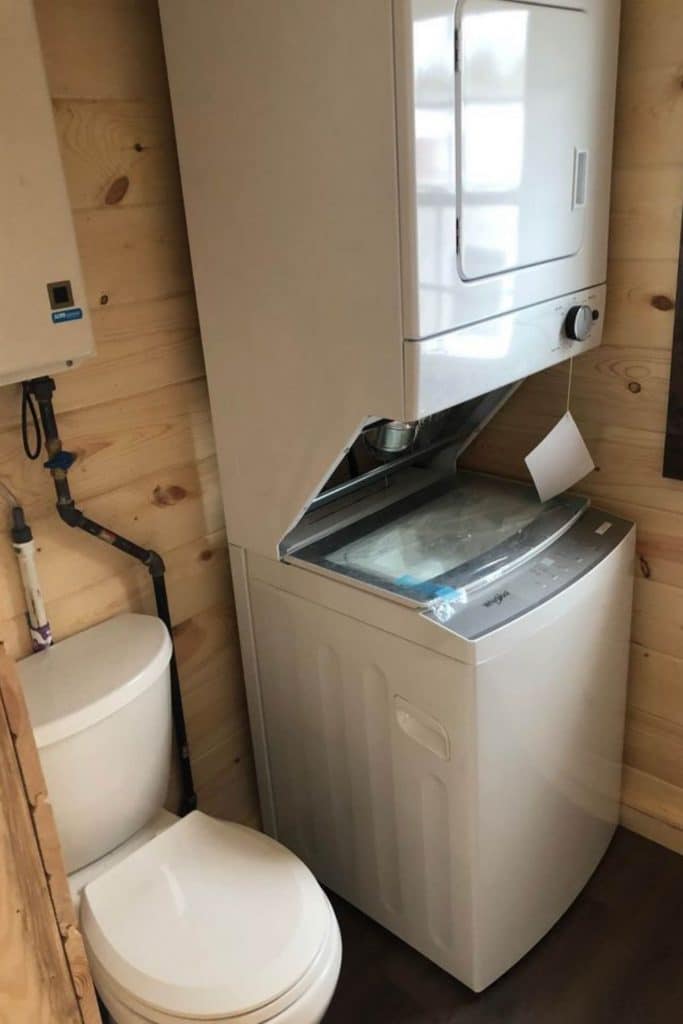
Here is a great picture of the home when occupied. This view is looking down into the kitchen from the loft and shows the shelves, electric cooktop, and the oven below. It gives you a better idea of how the home will look when you move in and make it your own.
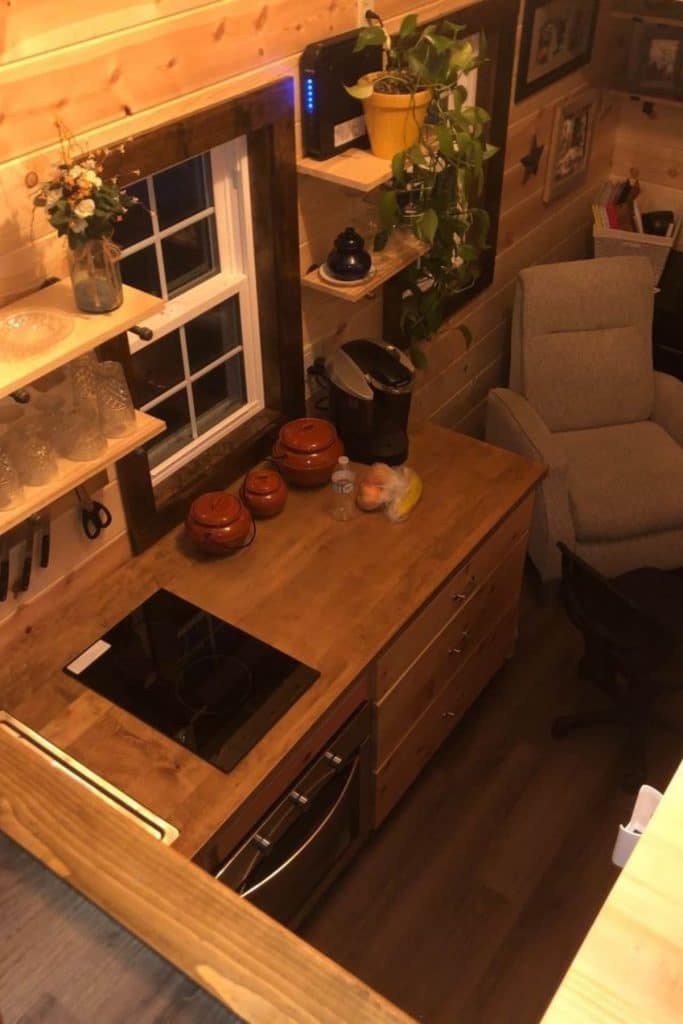
One fun addition to this home that you can see below is the under-home storage. While most tiny homes have some exterior storage, this one has a fun drawer that pulls out for added storage just under the base of the home.
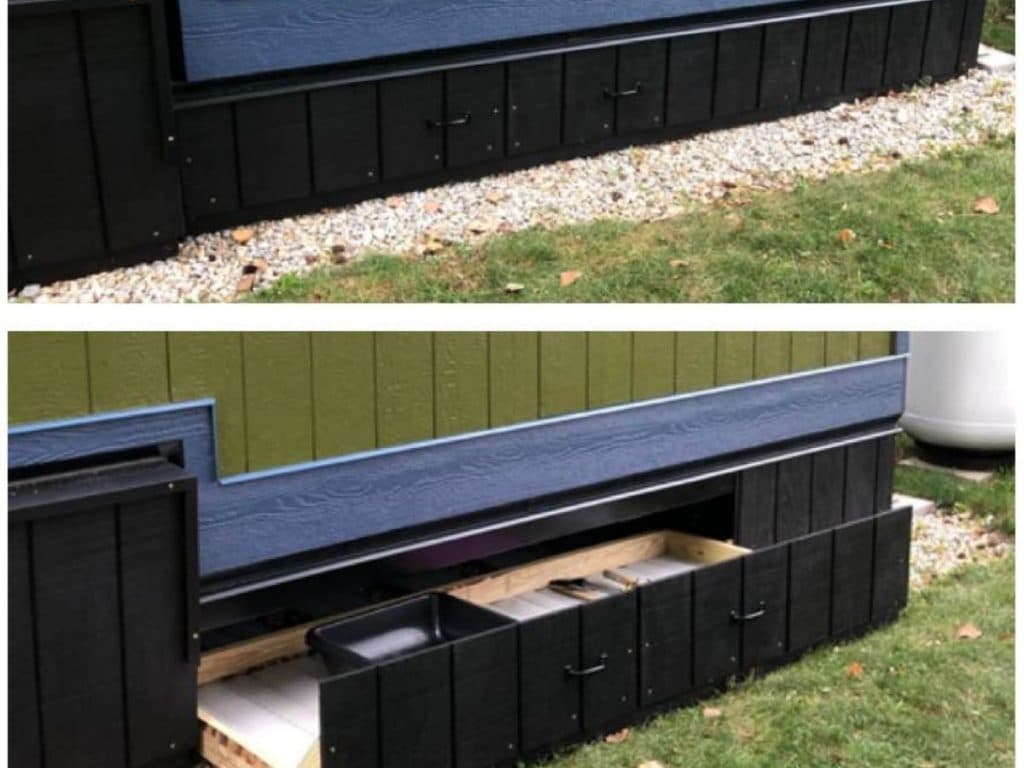
If you choose to stay where it is located, you should know that the home is located on a lot that overlooks the lake. It is currently skirted and includes a small attached patio.
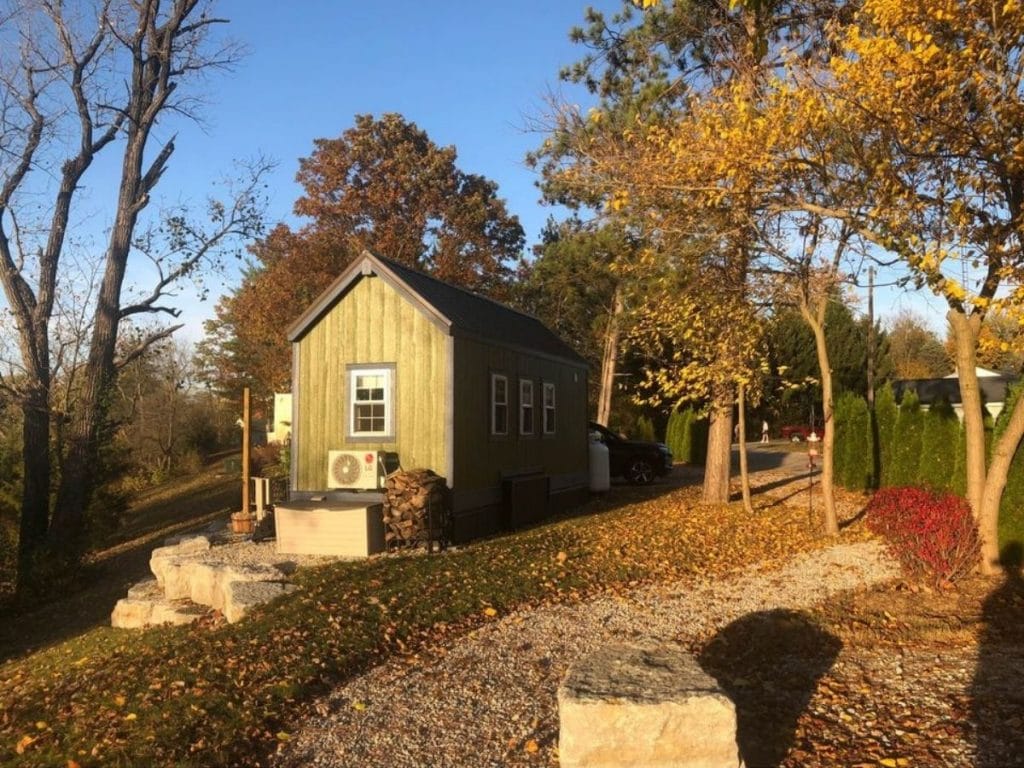
This is a lovely home with a gorgeous location, but you can purchase and move to your own preferred location with ease.
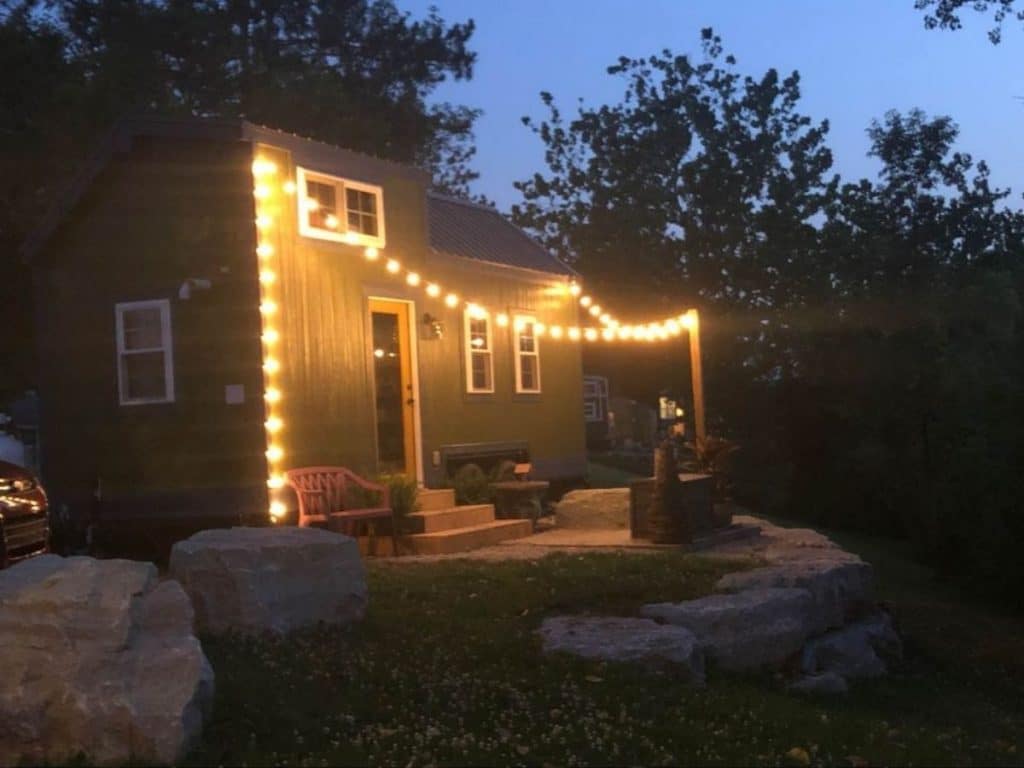
Interested in making this tiny home your own? Check out the full listing in Tiny House Marketplace. Make sure you let them know that iTinyHouses.com sent you.

