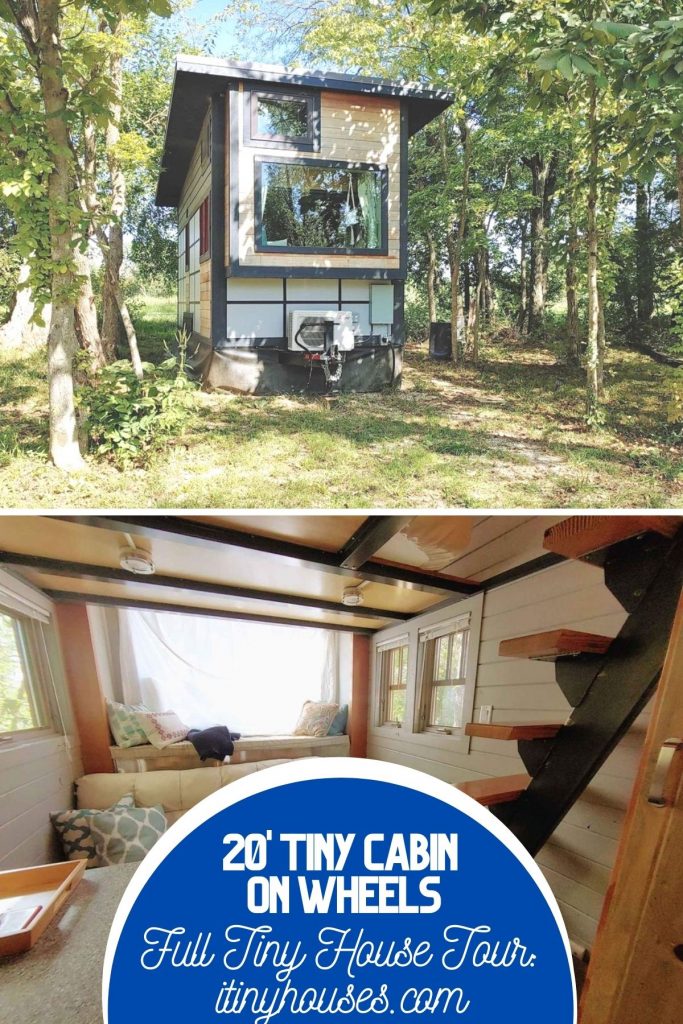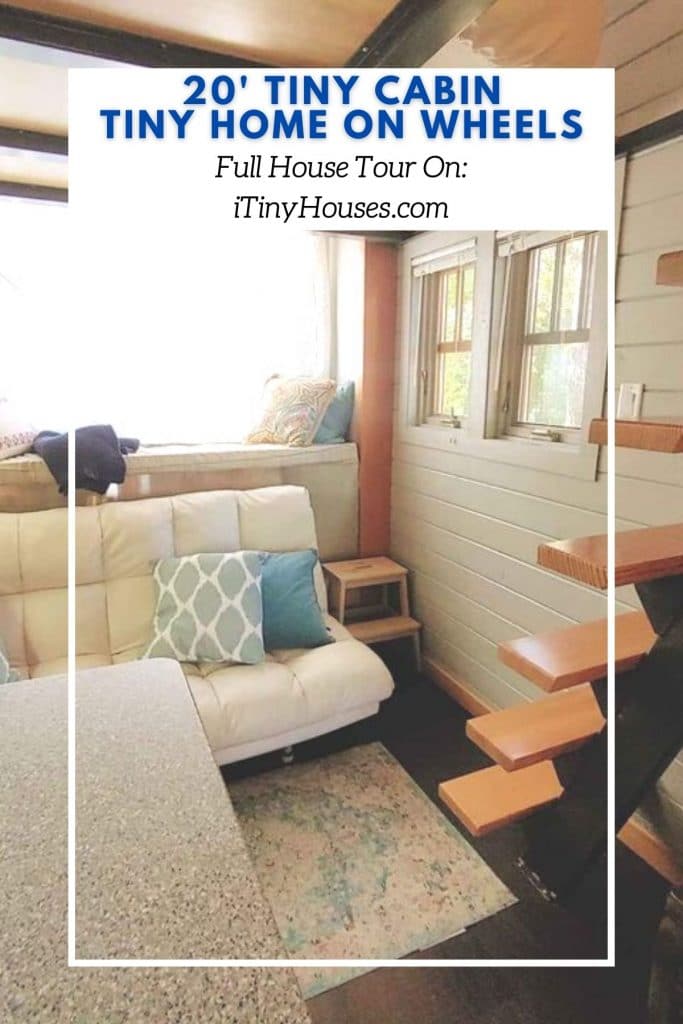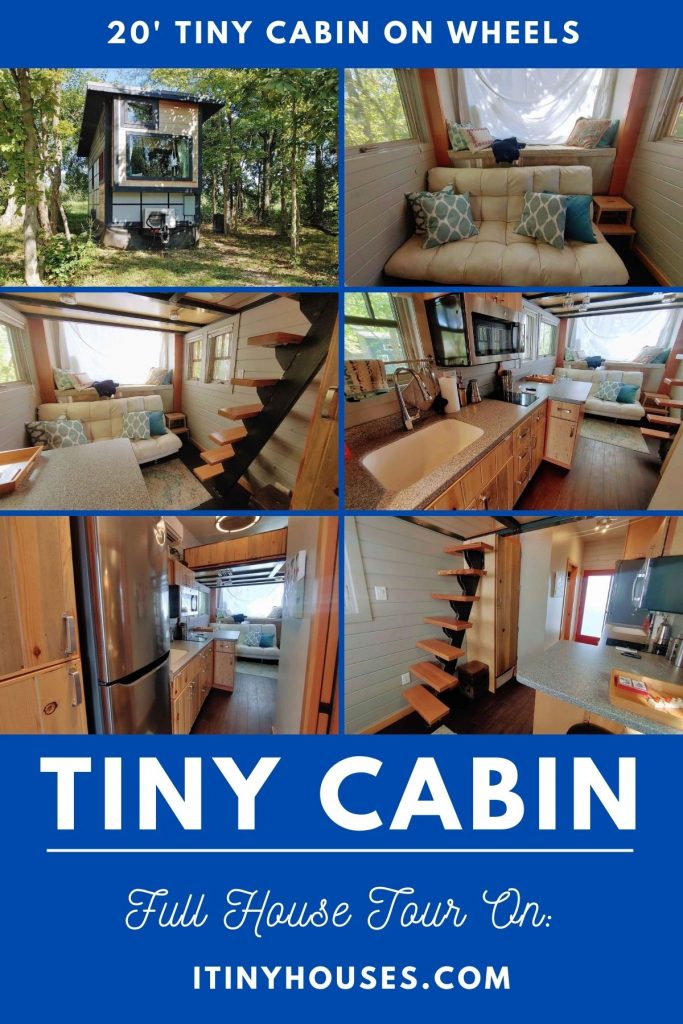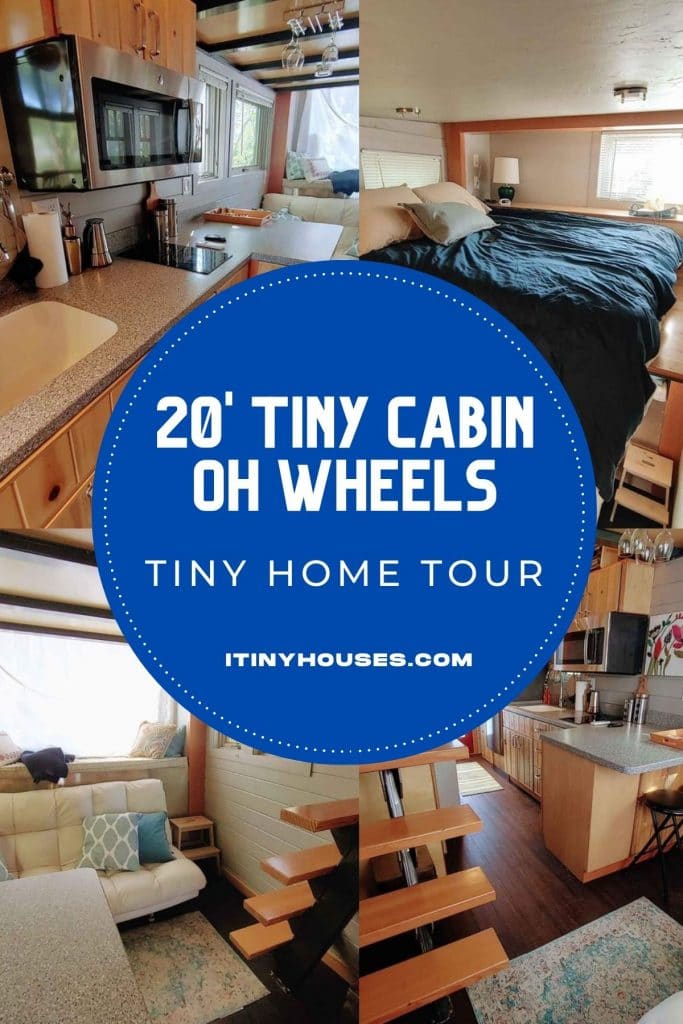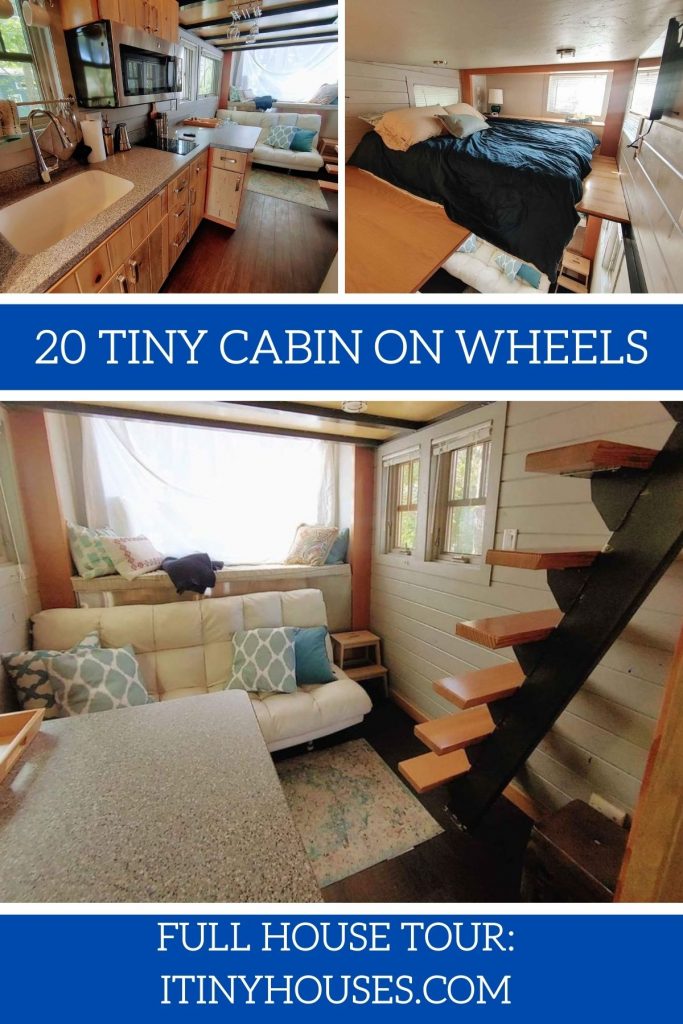This tiny cabin is the perfect investment property or family home on wheels. This is a cozy tiny home with tons of windows, extra storage, and space for a family, it’s just waiting for a new owner.
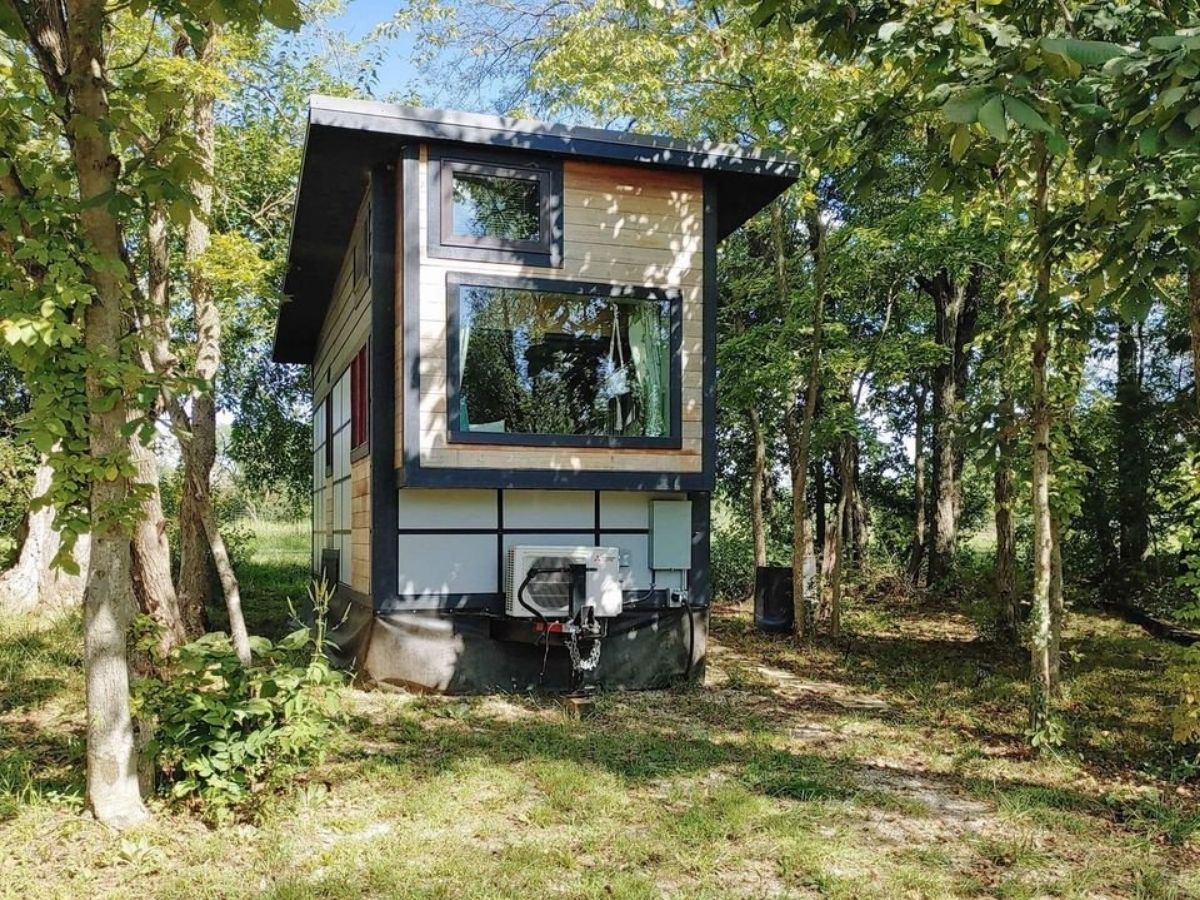
Tiny Home Size
- 20′ long
- 8.5′ wide
Tiny Home Price
$49,000 or best offer. Currently being used as a rental for $425 per month via Airbnb.
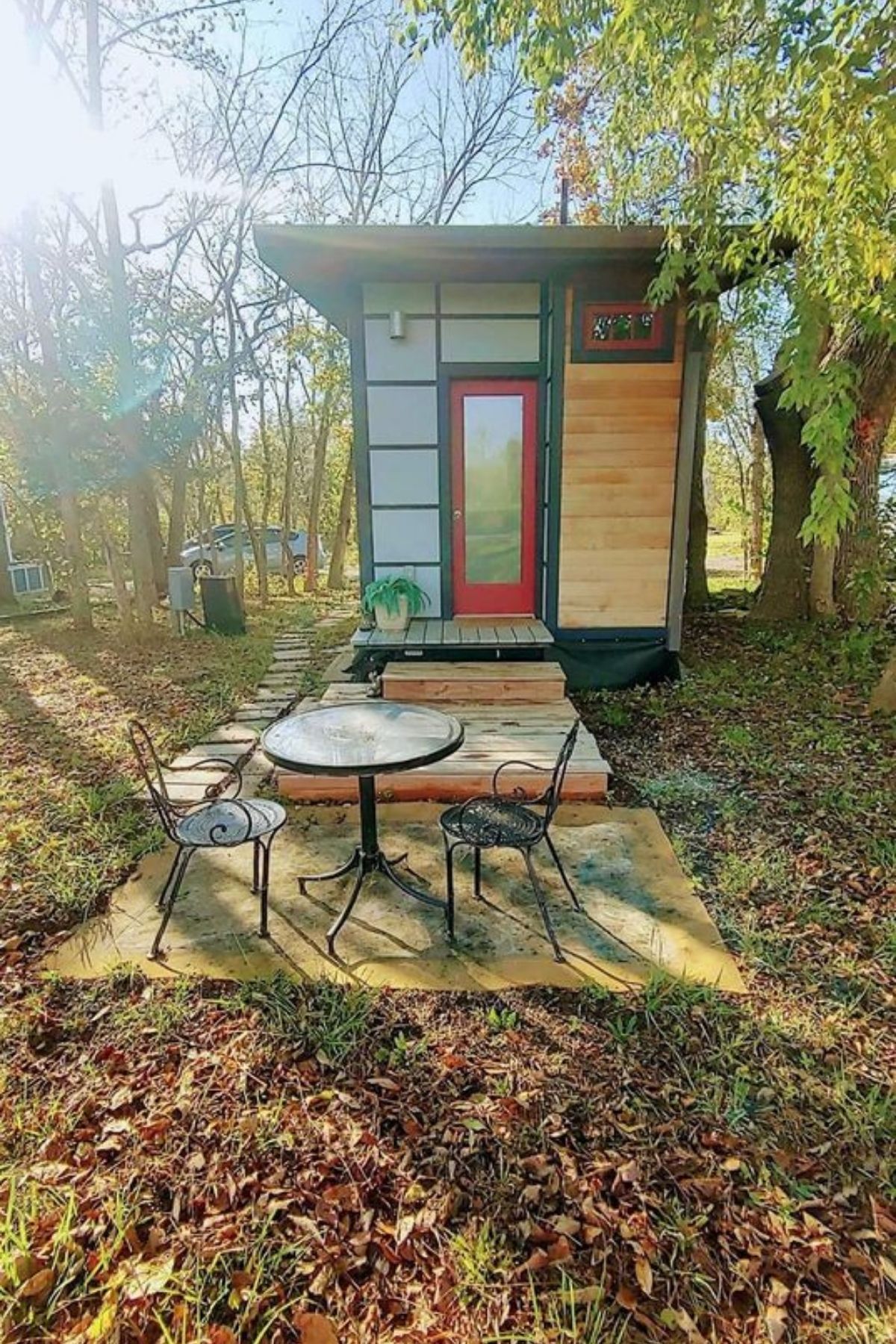
Inside this tiny home you are welcomed with an open floor plan, beautiful seating spaces, tons of storage, and a combination of loft and futon sleeping spaces that make it ideal for a rental or a family home.
The front of the home has a cute little window seat that is great as a reading nook or can be used for an added storage space. Where a futon now sits can be updated with a small loveseat, sofa, or even a twin bed if desired.
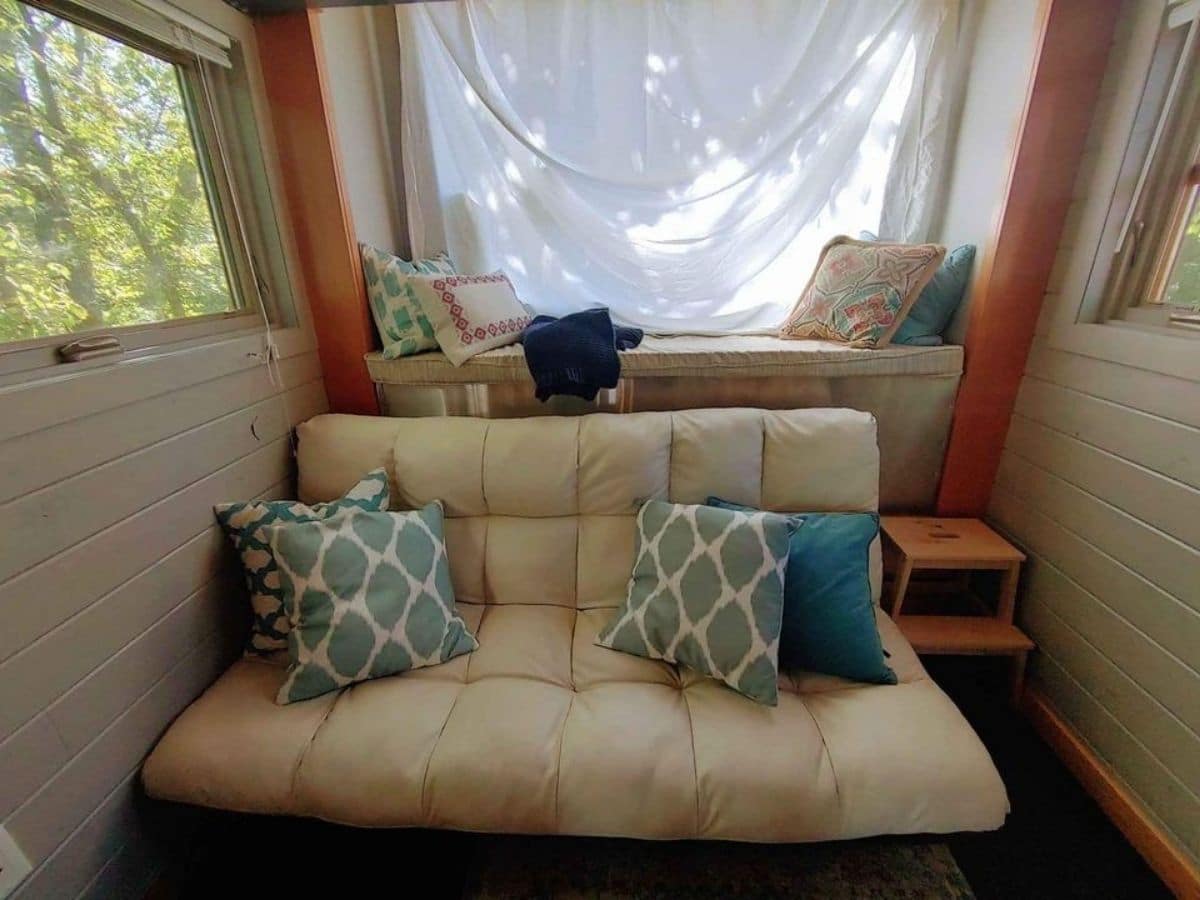
Since the door to the home is on the other end, you can easily take up the whole back wall with a sofa if you prefer. There is a small stool here to lead up to the bench window seat, but that doesn’t have to stay f you prefer a longer sofa.
The stairs on the right lead up to the loft with open storage space below and the kitchen counter on the left of the image below.
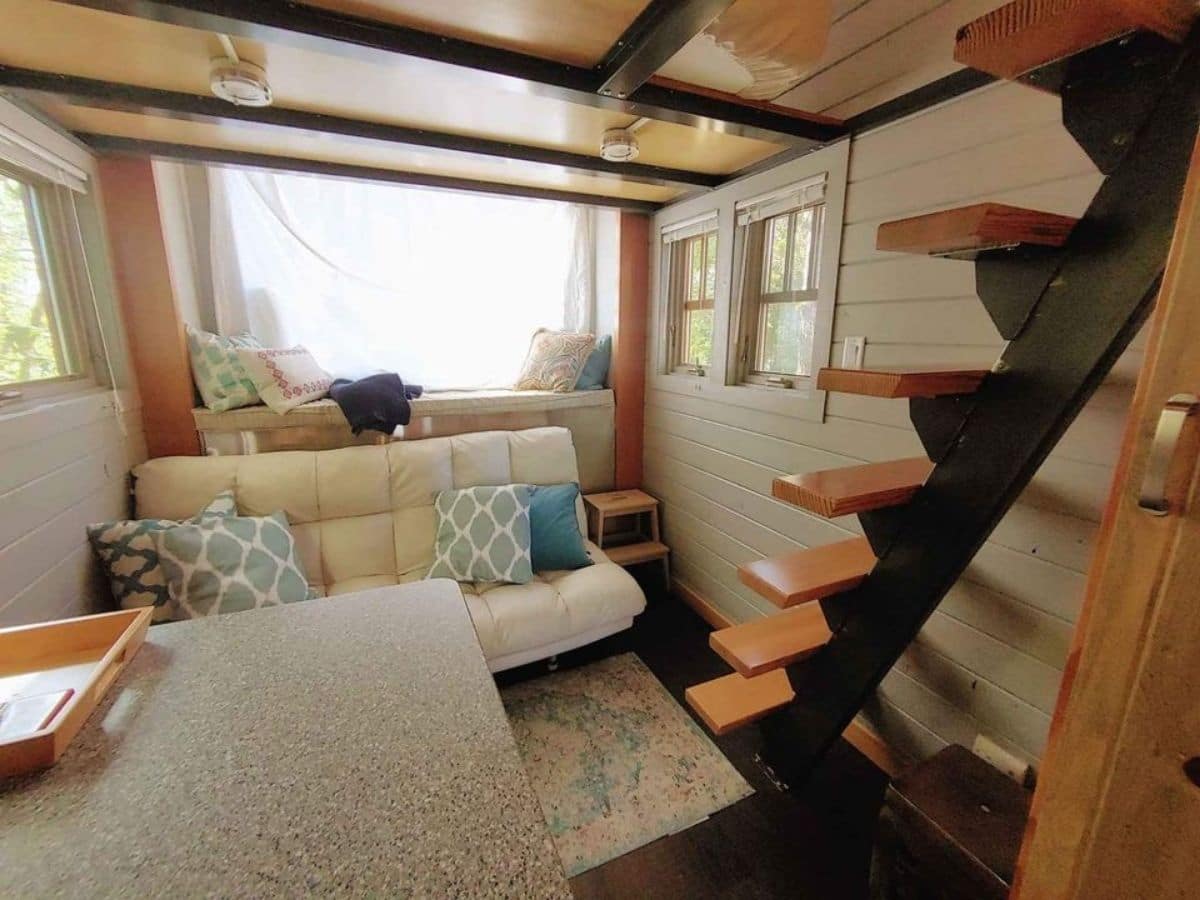
A small but comfortable kitchen is in this space with an apartment-sized refrigerator on the far end, a microwave mounted just above the 2-burner cooktop, and tons of extra cabinet space. Especially this area that easily seats 2 to 3 at the end of the bar.
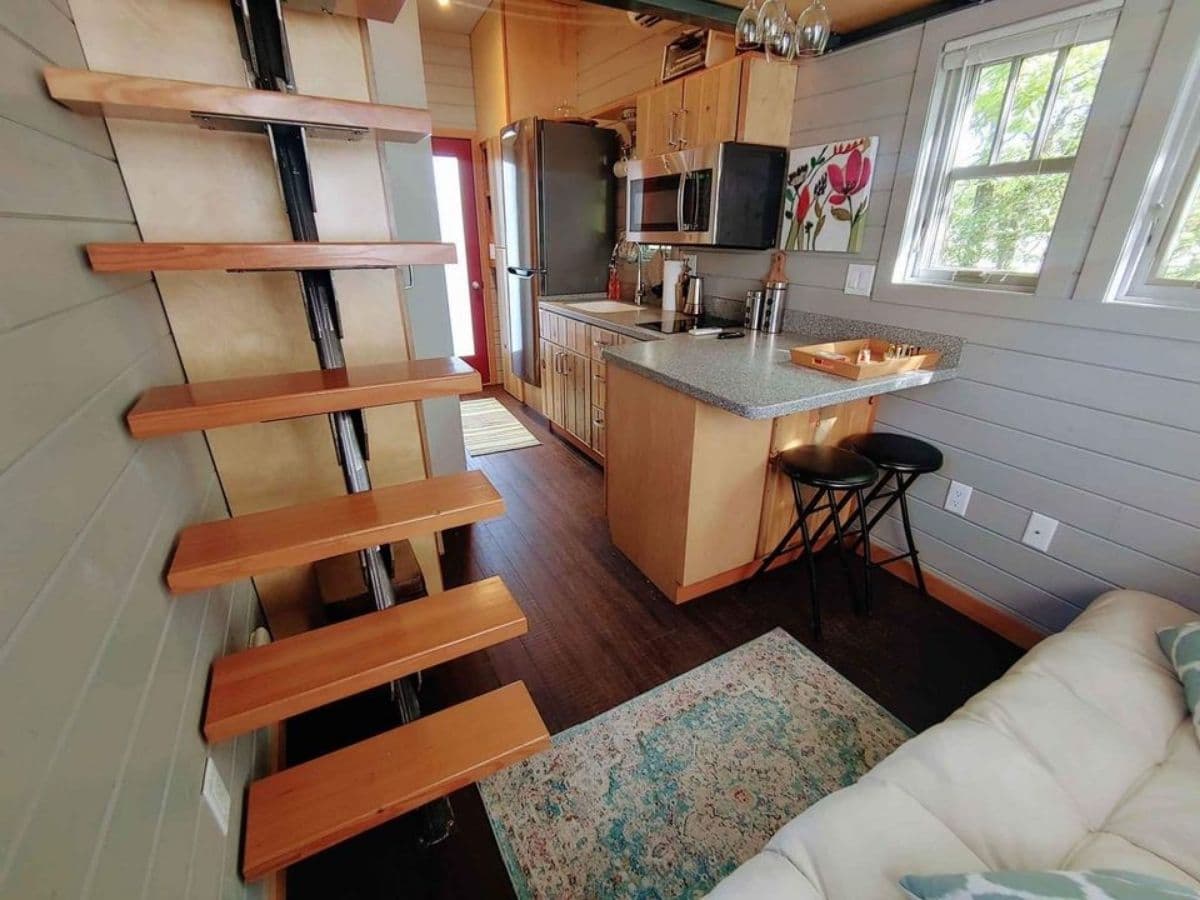
Underneath the stairs, you have a small pantry or closet space. Behind that is the wall to the bathroom that sits across from the rest of the kitchen storage. It may be small, but you won’t miss out on any of that much-needed storage space in this home.
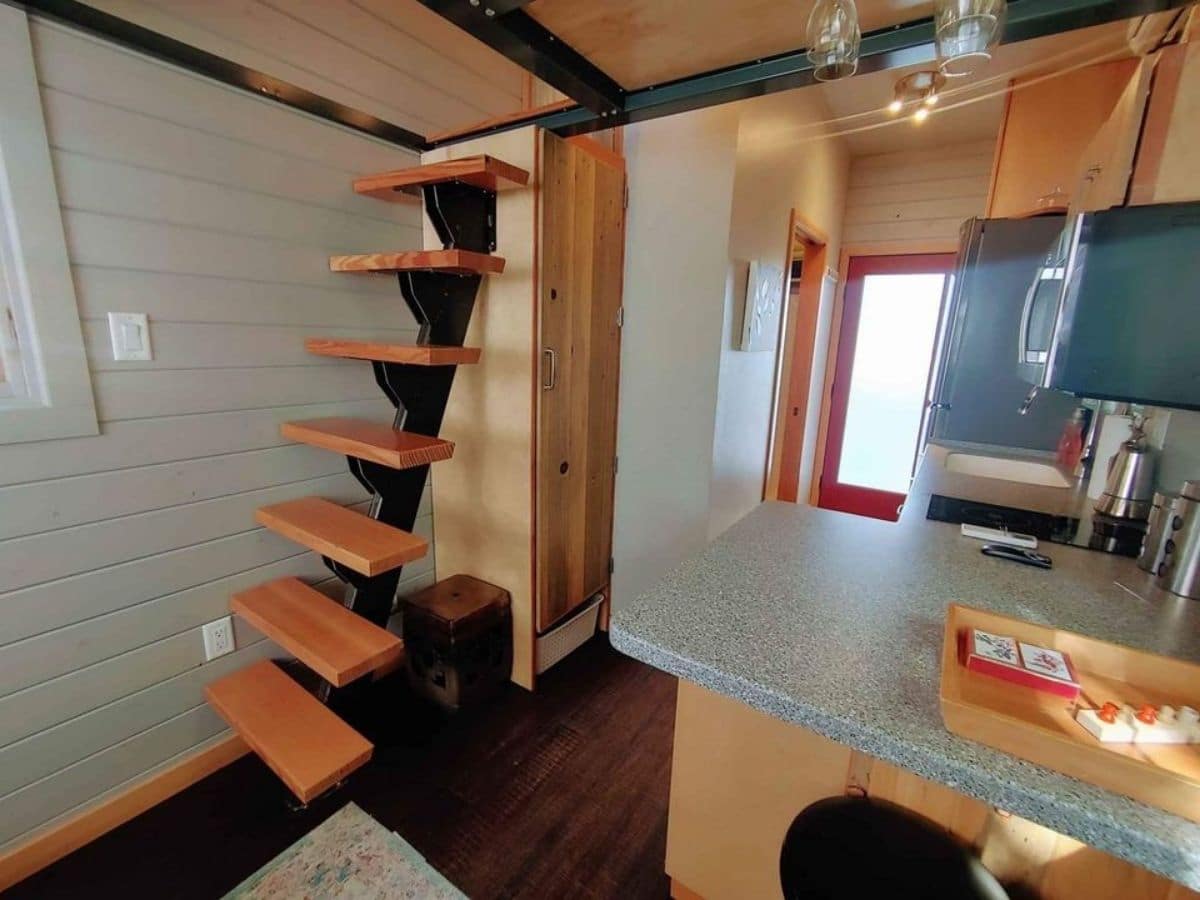
Just look at all of those cabinets and the storage. You’ll have more than enough room for all of your favorite cookware, dinnerware, and of course, the food storage.
This image also gives you a loo up into the loft that sits above the living space.
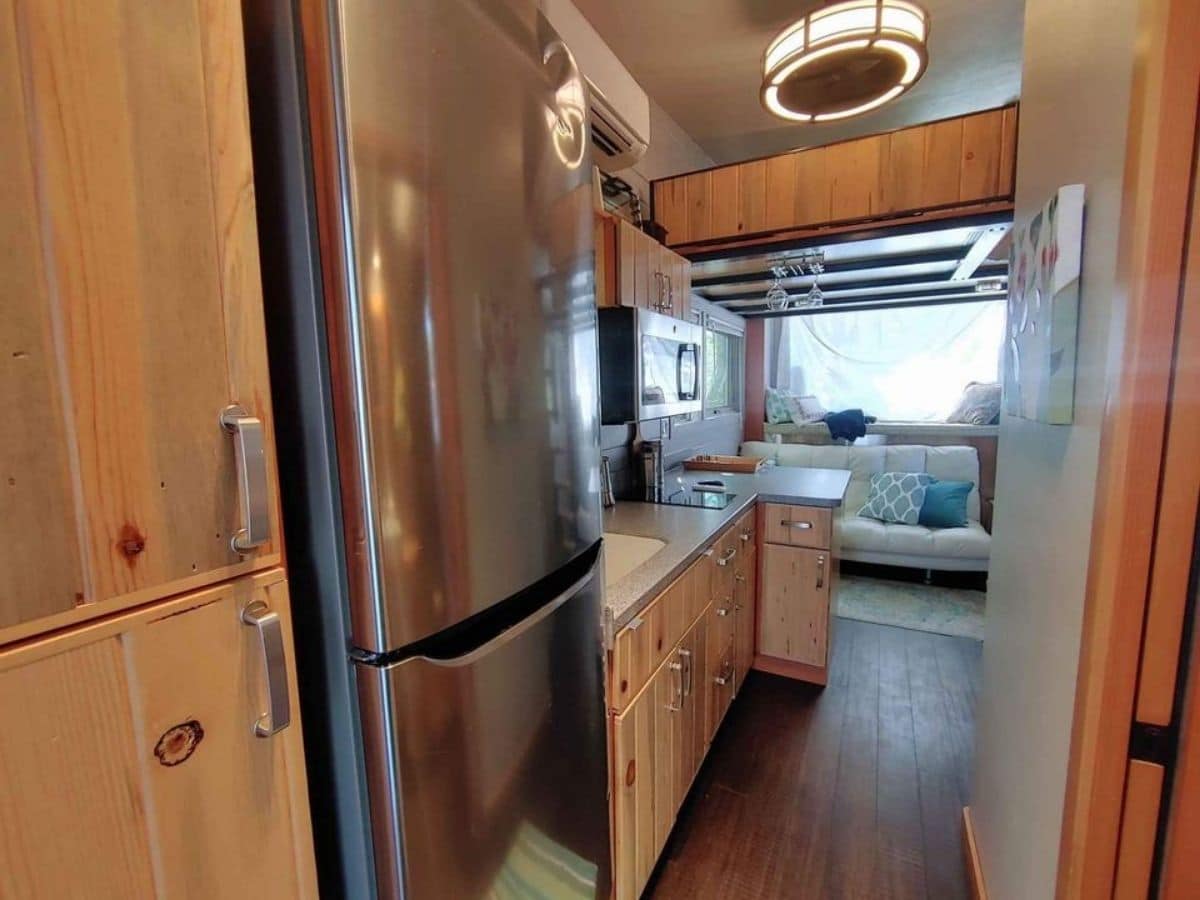
And from here, you can see the hooks on the ceiling above the kitchen for holding glasses, as well as a nicer look at the actual counter, cooktop, and deep sink. It’s a cozy space but has everything needed for preparing meals that your family will love.
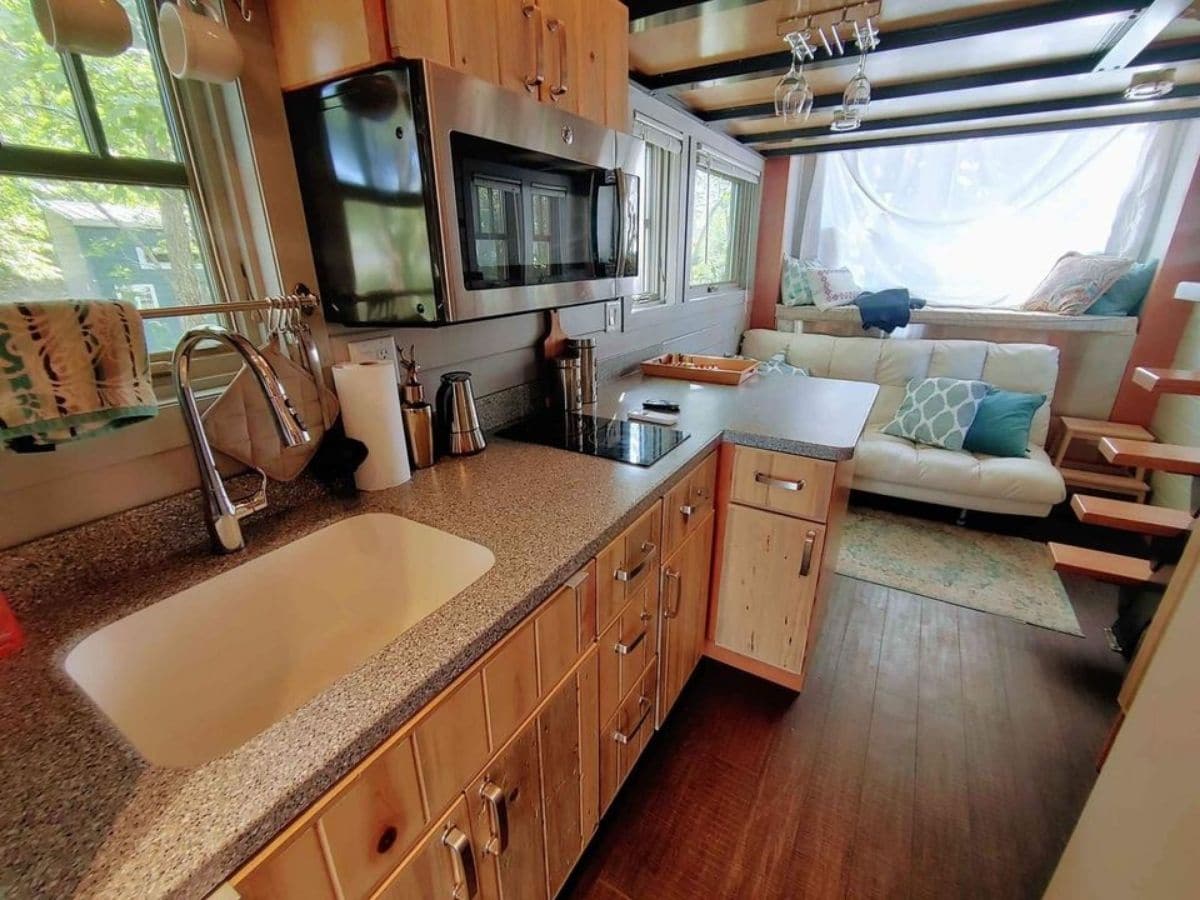
The loft of this home is truly unique with space that opens up in the middle of the home but goes over the length of the living room and has an extension past that above the kitchen area.
There is also a lovely little built-in shelf at the end of the home with windows and tons of outlets for charging stations. And of course, room on the wall for television for movies in bed!
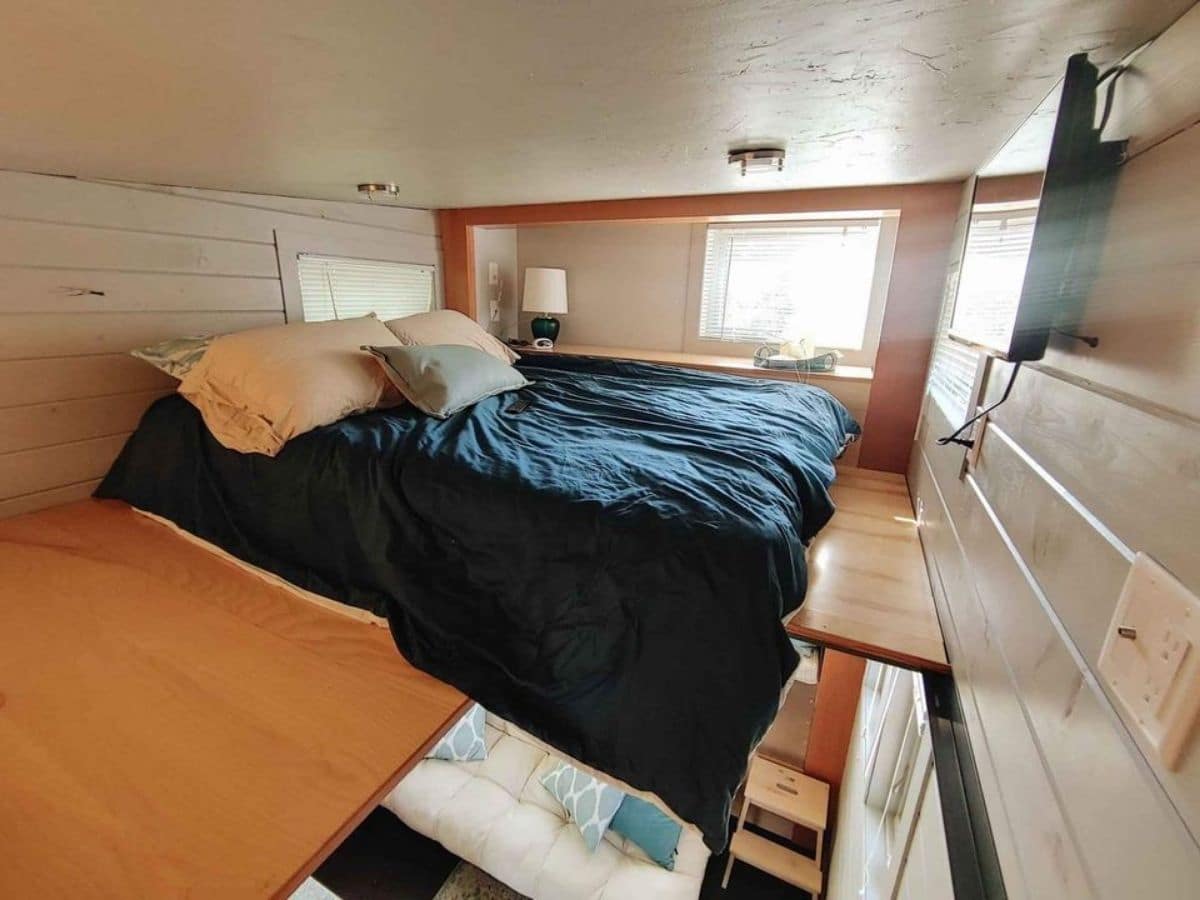
The bathroom is a small space below the loft and by the kitchen, but it is so cozy and bright. The light wall paneling looks great with the white sink, toilet, and shower. Plus that woodgrain trim around everything gives it a nice fresh look.
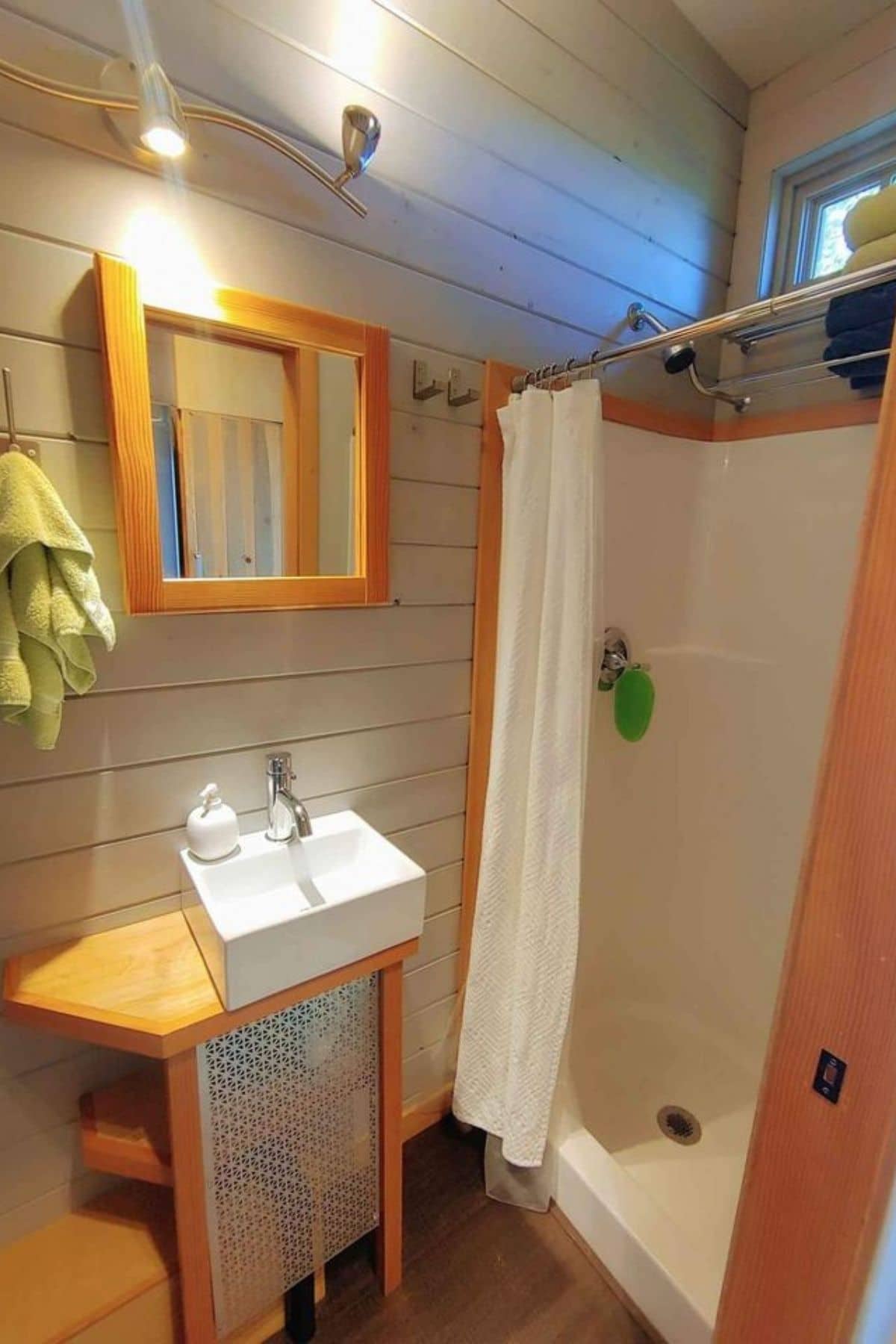
And you have a nice open shelf above the toilet for linen storage, with several hooks and shelves throughout the room for more storage if needed.
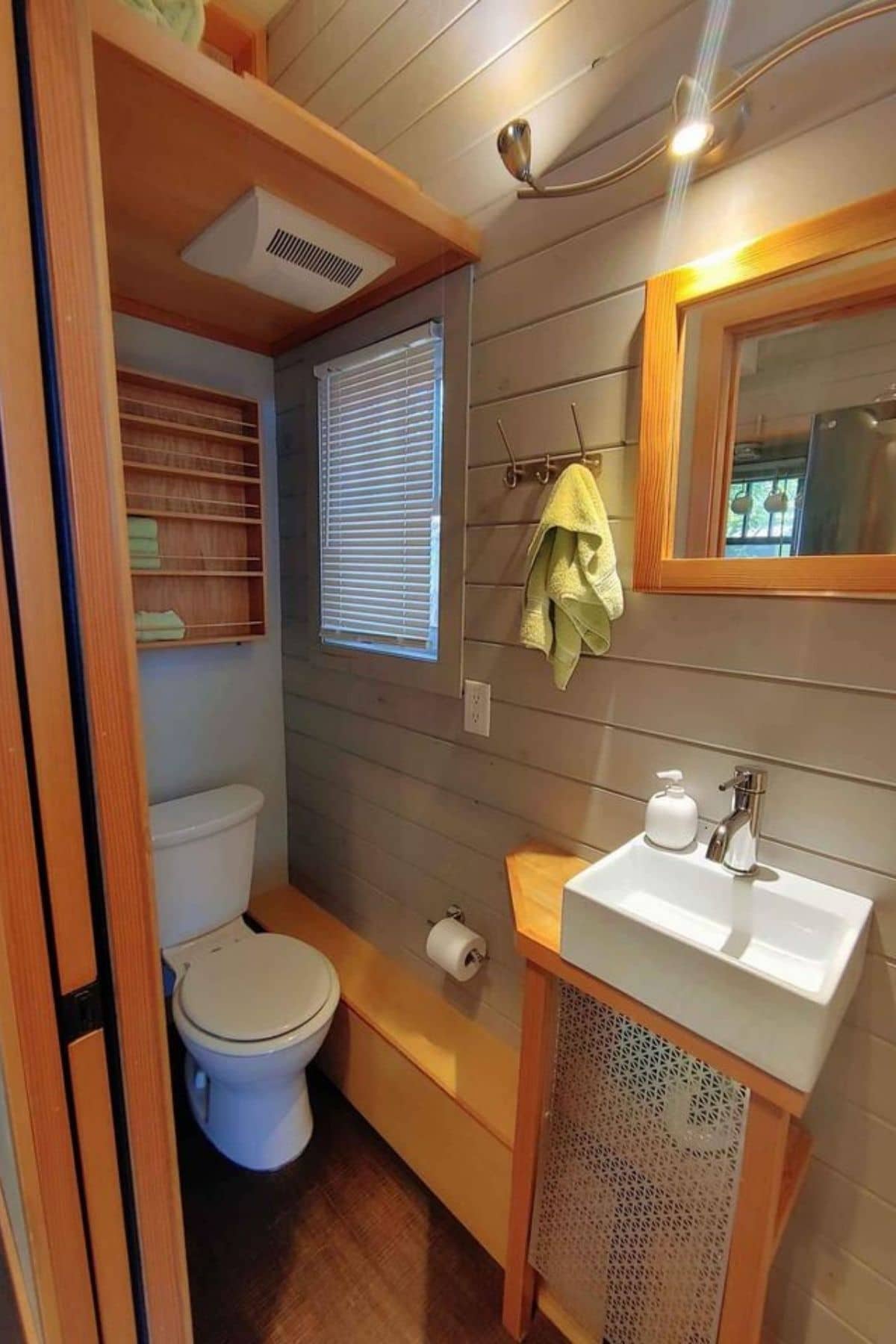
For more information, check out the full listing on the Tiny House Marketplace or their Airbnb listing. Make sure to let them know that iTinyHouses.com sent you their way.

