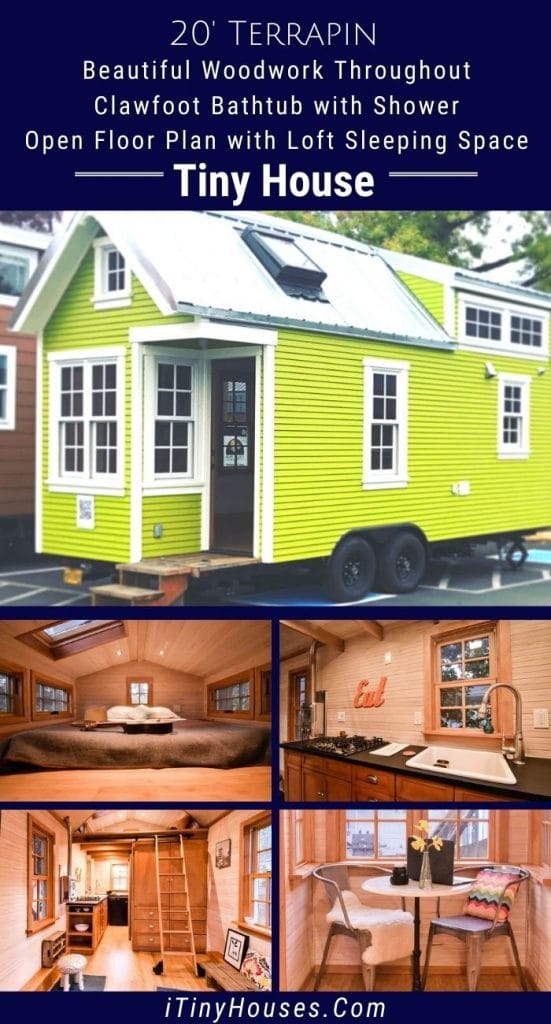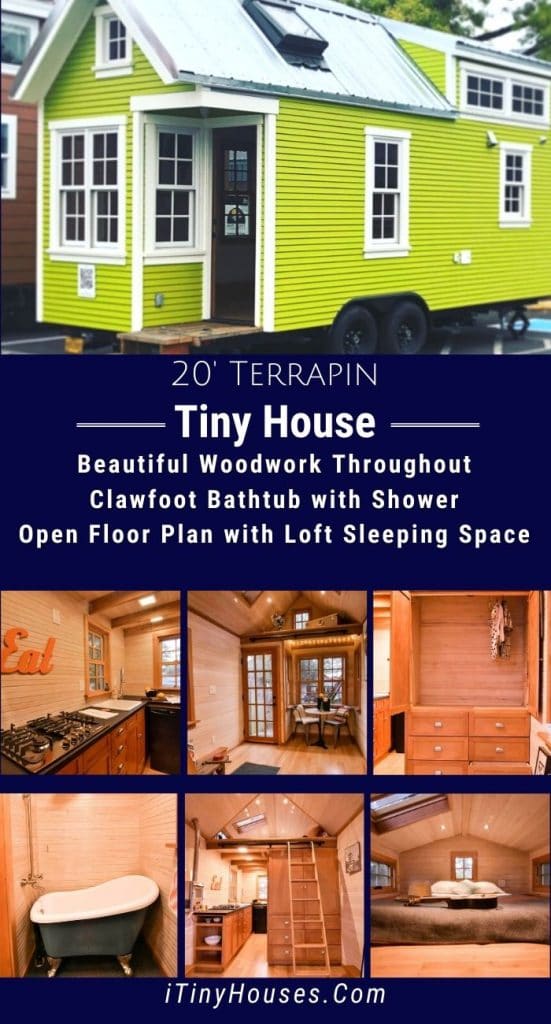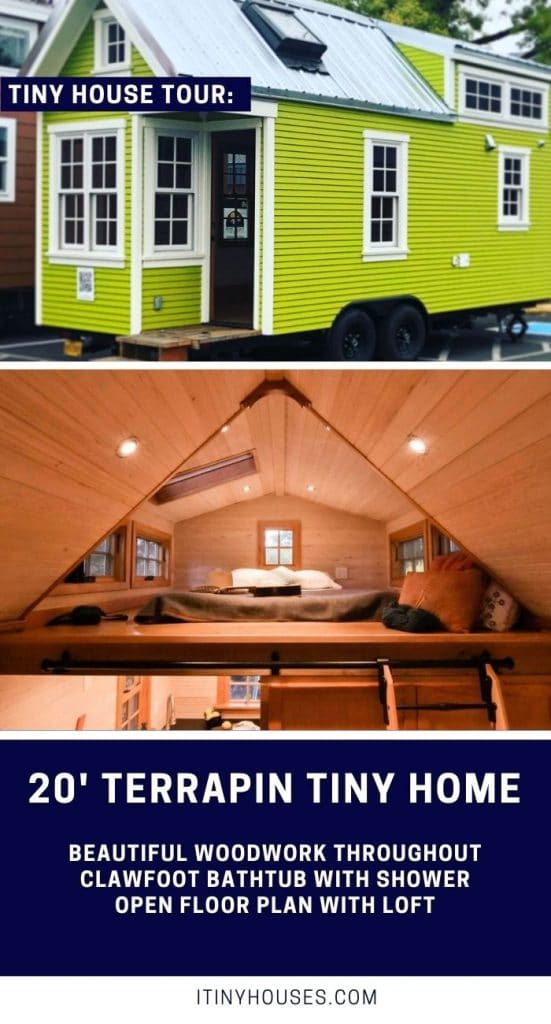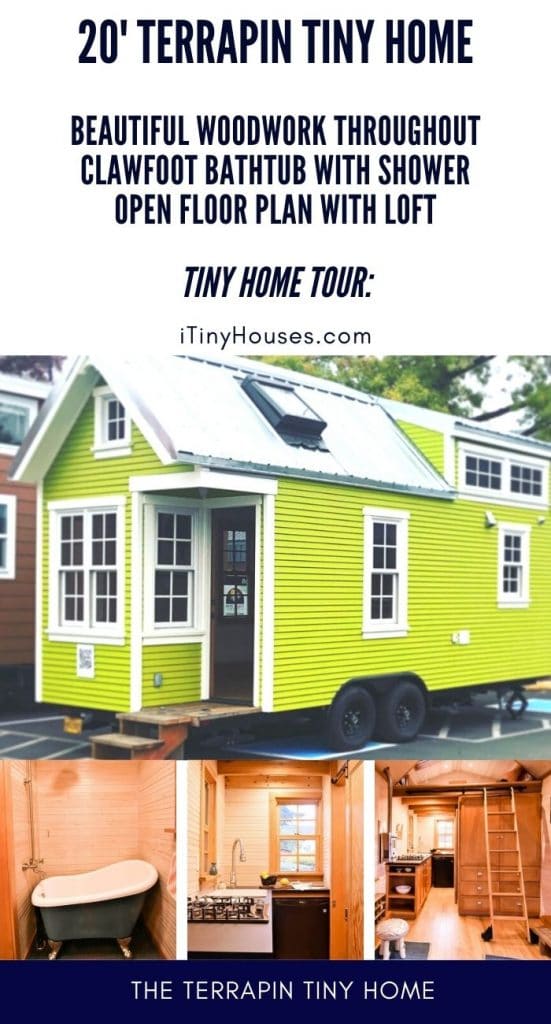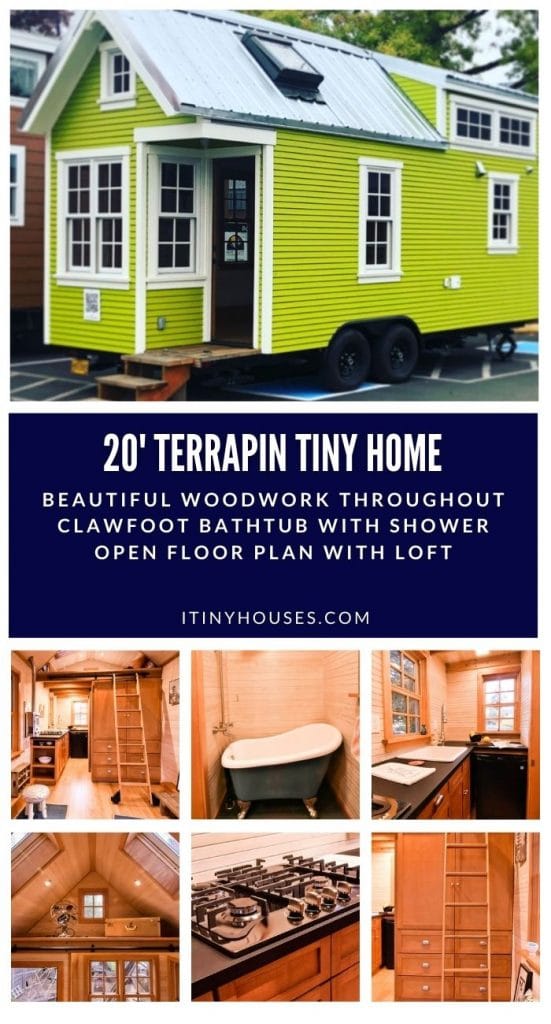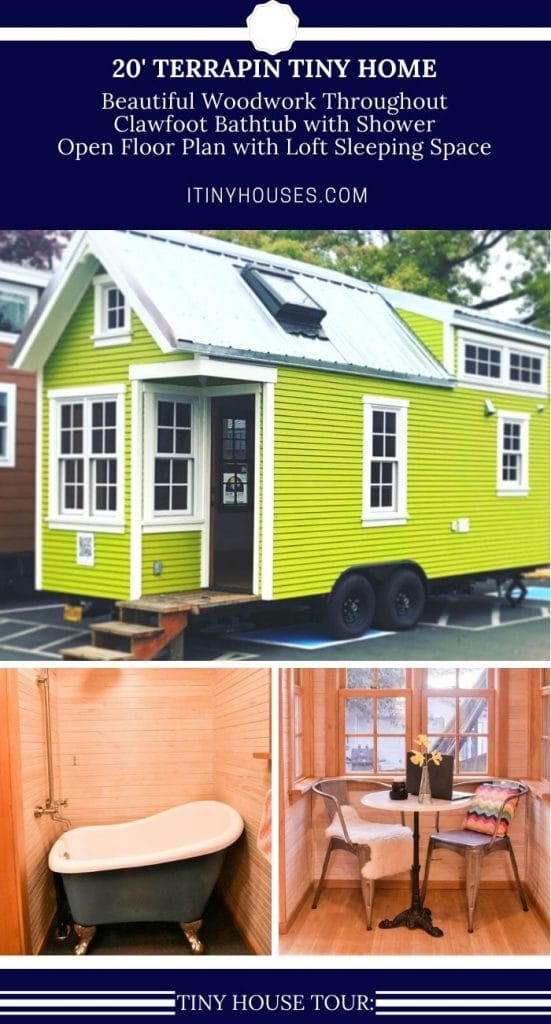If you are looking for a tiny home on wheels with a unique style and gorgeous woodwork inside, look no further than the Terrapin Tiny Houses gorgeous 20′ model. With an adorable little front door awning, cozy breakfast nook inside, and multiple skylights, it is a glorious combination of modern and rustic for your comfort.
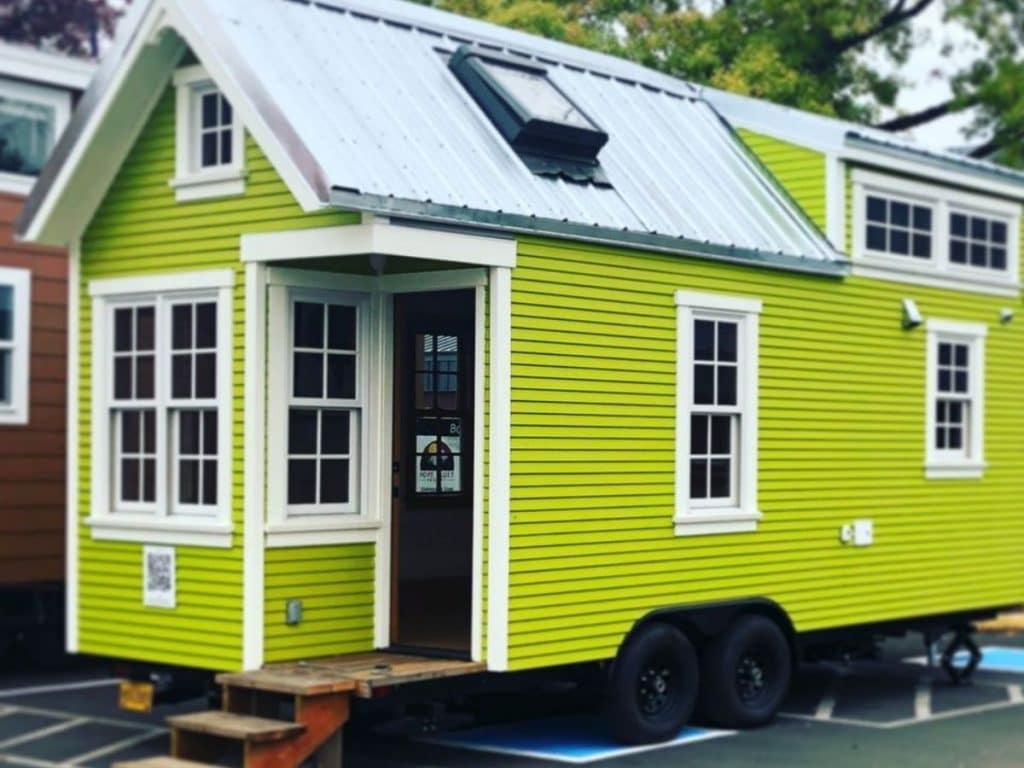
This 20′ home on wheels, is based on an Iron Eagle Trailer PAD series trailer and they are currently asking, $75,000, this tiny home comes with quality construction and materials throughout. If you are looking for more specifics, below you will find a few noteworthy additions that add value to this space.
- Weather Smart House Wrap
- Double Teardrop Cedar Siding Walls
- Bamboo flooring
- Marvin/Integrity wood throughout
- Multiple skylights with tempered glass
- Stainless steel and black 4-burner gas cooktop
- Tankless water heater
- Apartment sized refrigerator
- 43″ IKEA sink brushed nickel pull out spray kitchen sink faucet
- Built-in clothes wardrobe with drawers and closet rod for hanging items
- Flush toilet and clawfoot bathtub with rainwater style shower head attachment
When you step through the doors, you find an open living space that is shown with small benches but could include a sofa, chairs, or additional seating areas.
At the back of the home are the kitchen and bathroom with a loft above and a simple rolling ladder that makes getting to the loft easy to manage and still easy to move out of the way.
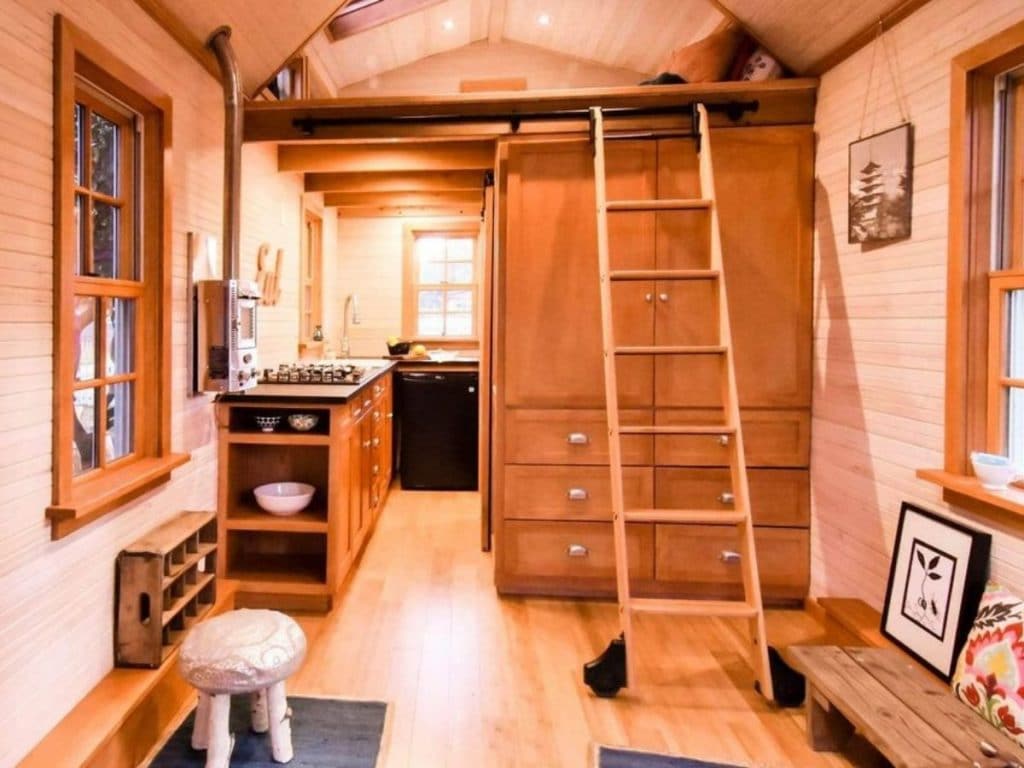
This home has tons of gorgeous woodwork that bring in that rustic style that is so popular. With a blank canvas, you can turn this into a cozy cabin style, modern farmhouse look, or a rustic Southwest look with warm tones common in Arizona, Nevada, and New Mexico.
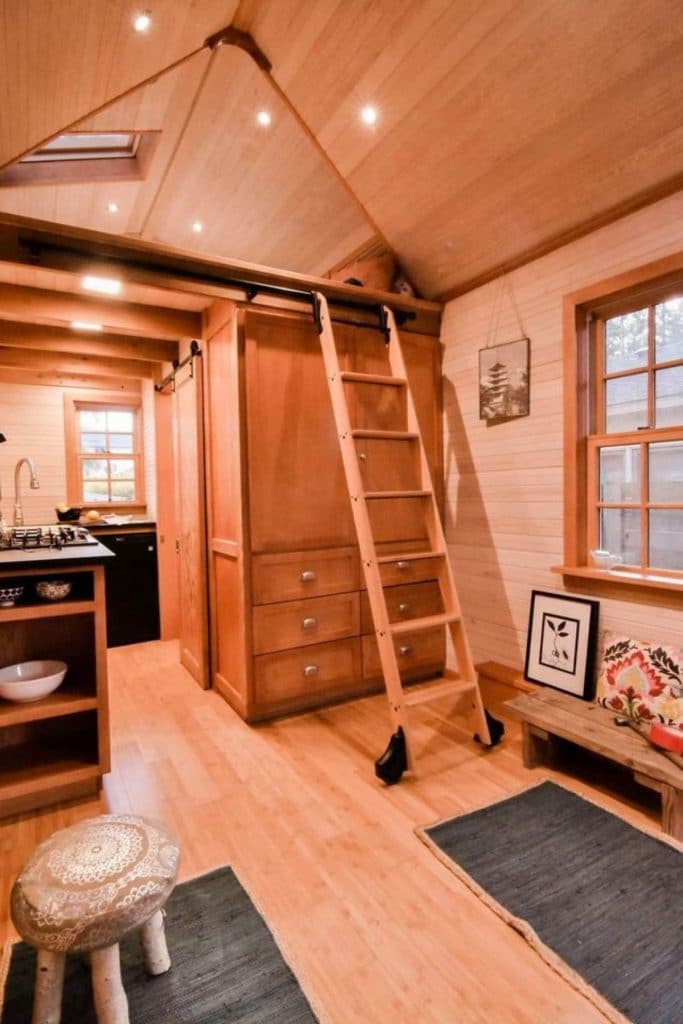
Behind the wardrobe doors is a simple closet with a closet rod that is ideal for everything from your work clothes to winter coats. Six deep drawers are ideal for all the little things. Another addition here is the brushed nickel drawer pulls that match the same brushed nickel you will find on doorknobs, cabinets, and other items in the house.
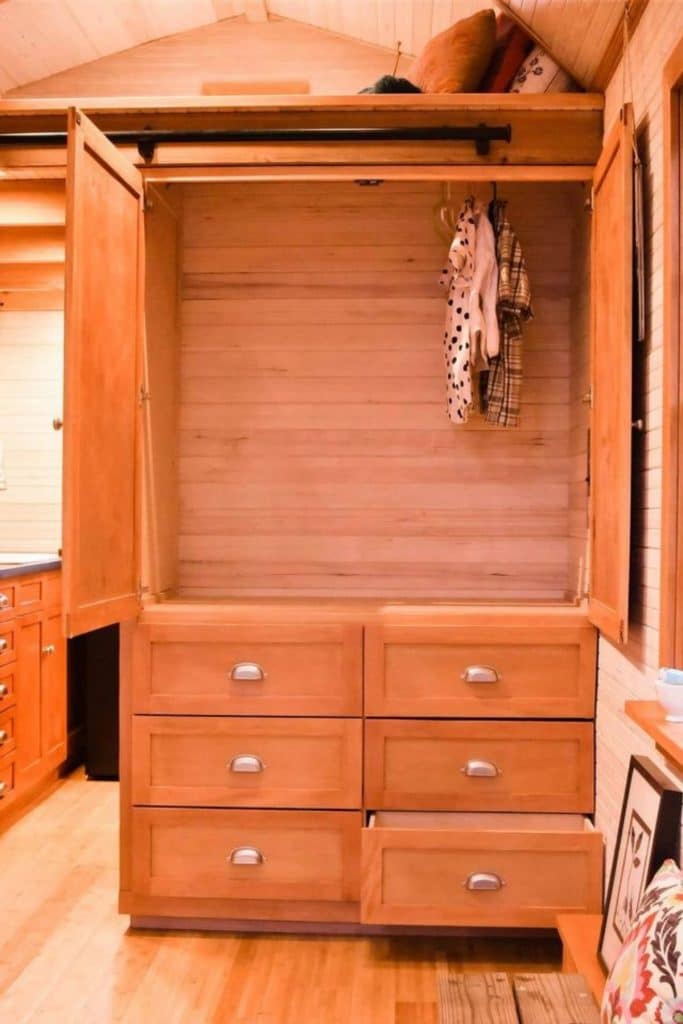
Up that rolling ladder is the master loft sleeping space. It is not a large room, but it is sufficient for day-to-day needs. A queen-sized mattress can easily fit here and have a bit of room to spare on all sides.
There are short windows along both sides, plus a skylight above for stargazing. Recessed lighting is nice for dark evenings, but you also have tons of natural light in this home. Plus, the lighter wood color really makes it feel larger.
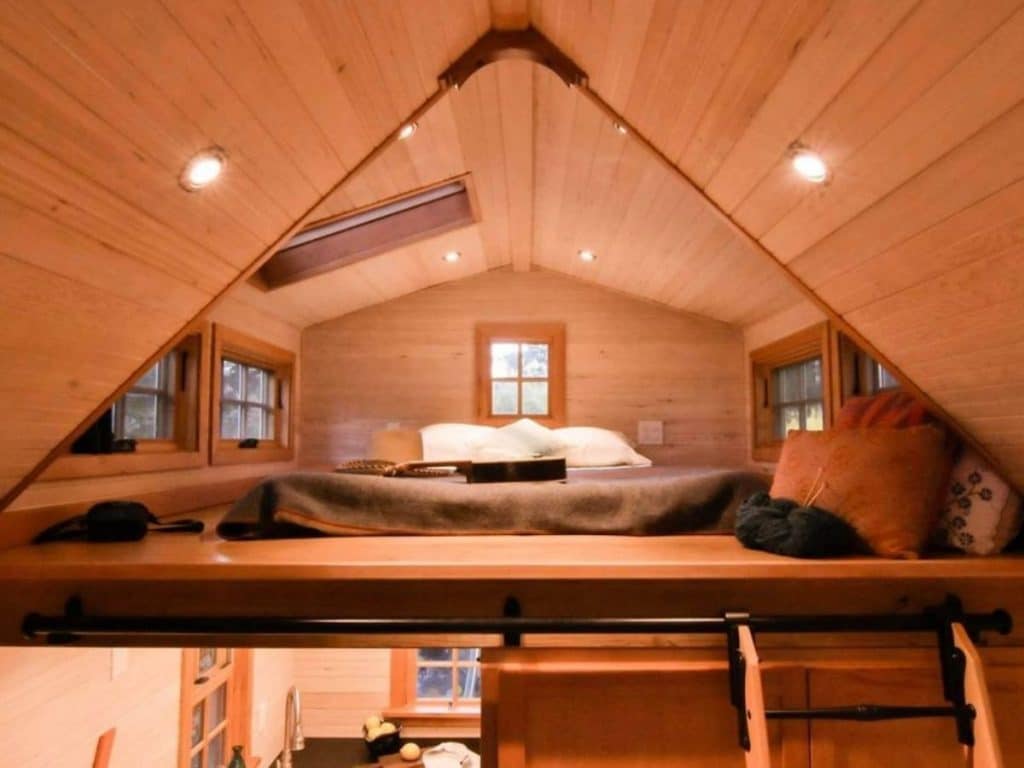
I also love that they have placed outlets on the back wall on both sides of the window. Charging your phone or even plugging in a television at the back of the tiny home if you prefer.
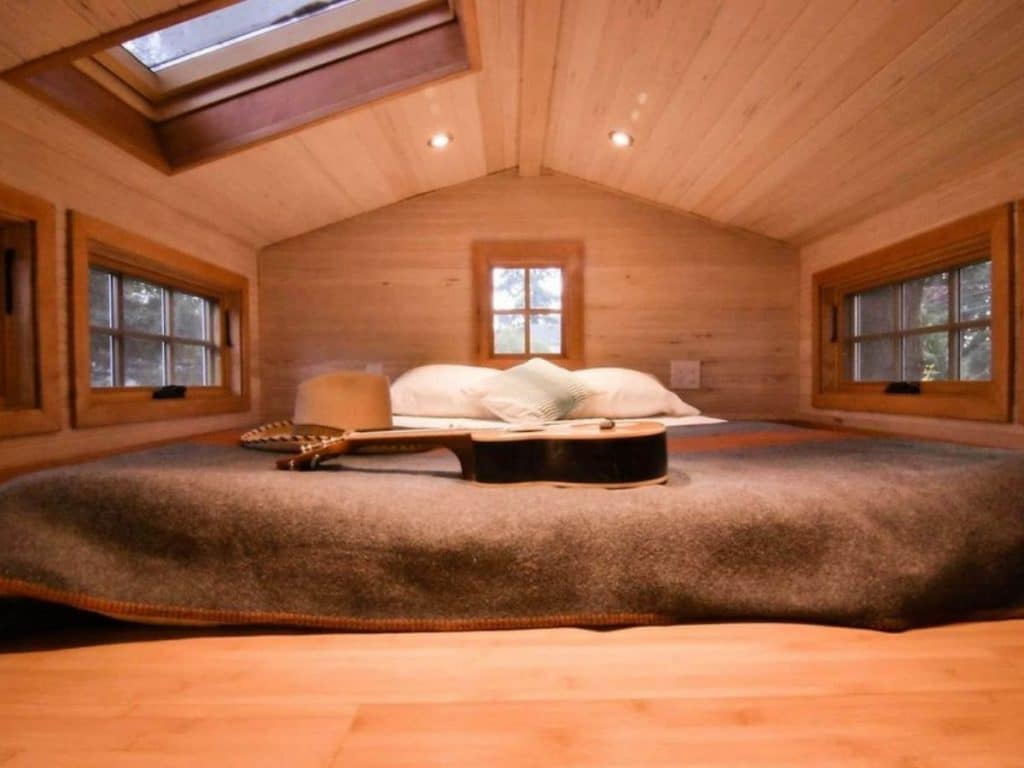
The kitchen nook downstairs is small but has everything needed on hand. A 4-burner gas cooktop is handy for preparing meals, and there is quite a lot of extra space on the counter for food prep.
Below you have multiple cabinets and drawers for your food storage, cookware, and dinnerware. While there is a large sign that says “eat” on the wall, you can also add additional open shelving or cabinets here if you prefer for more food storage.
My only complaint about this kitchen is the smaller refrigerator. It’s an apartment-style refrigerator, so not enough for my family, but would work well for most.
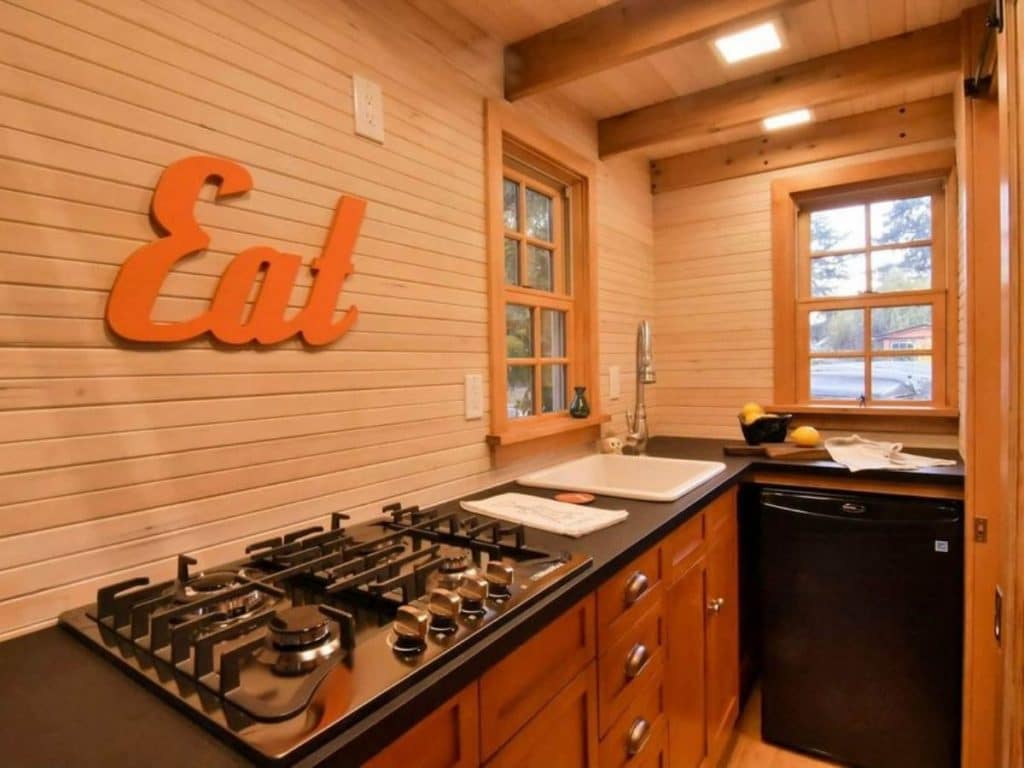
The fridge may be small, but you get a nice sized stove top so you can e4asily prepare any meals you have on your menu. You may not have an oven here, but you can add a stovetop version. I like that there is room here for a toaster oven, air fryer, slow cooker, or electric pressure cooker!
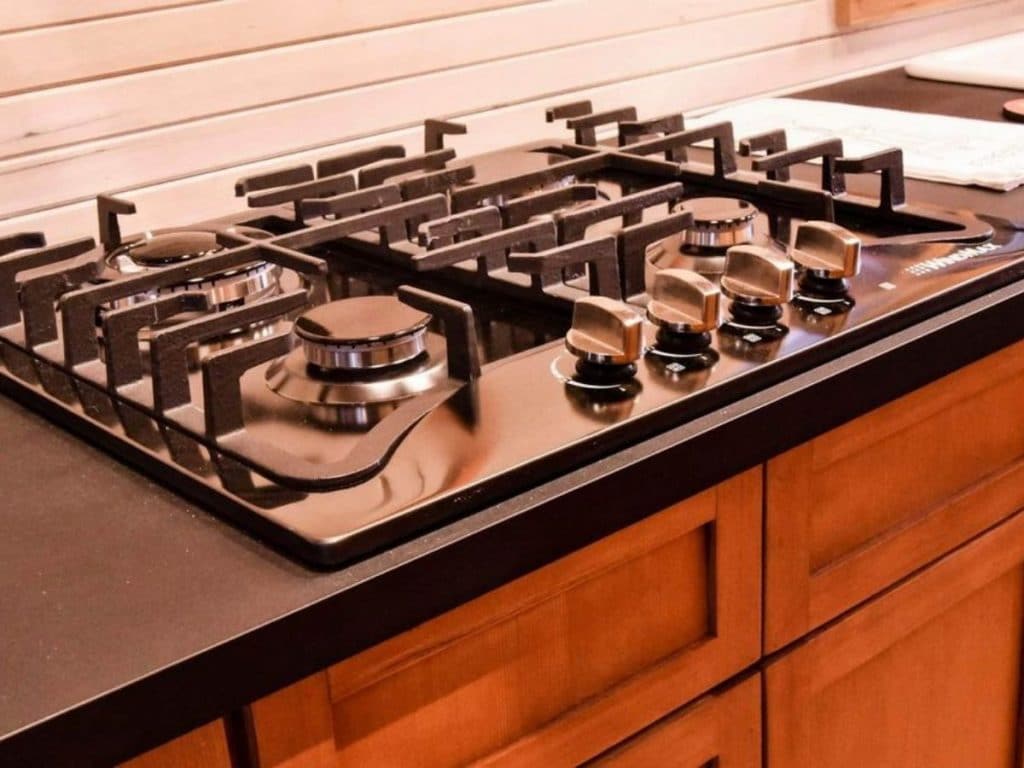
This home isn’t just thrown together. It’s a beautiful home with quality construction and additions like this brushed nickel saucet. The detachable faucet sprayer is a bonus that I absolutely love.
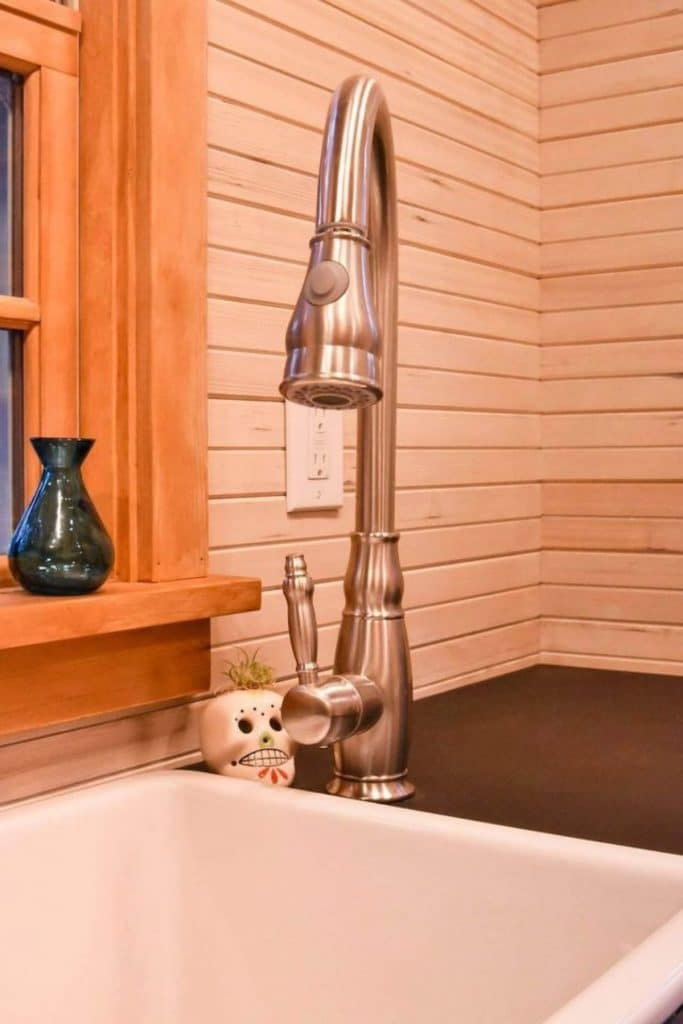
The bathroom is just opposite the kitchen with a wooden barn door privacy closure. In the bathroom, you find the same theme of the woodwork with quality craftsmanship.
There is a flush toilet, small pedestal sink, and plenty of room for towel bars, cabinets, or shelves around the space for storage.
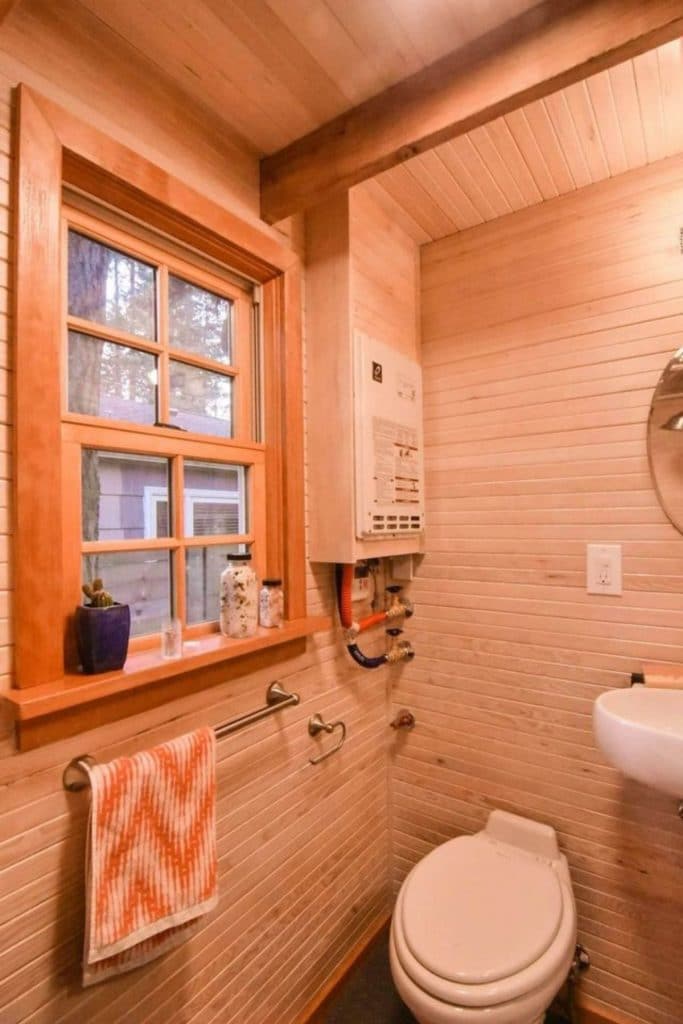
The bathroom also has this gorgeous addition that makes the entire home worth buying, in my opinion. A clawfoot soaking bathtub is tucked into this area with a shower rod and curtain bar above making it the perfect dual-purpose shower and bathtub. This is, to me, a dream come true!
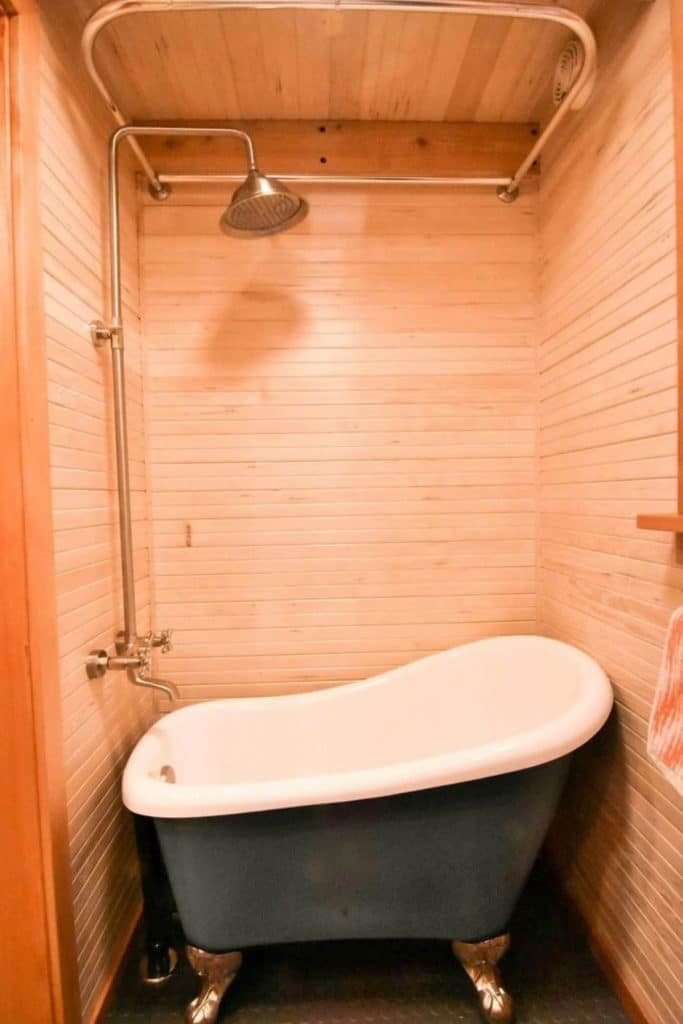
Here is another look at the kitchen counter and area as you come out of the bathroom.
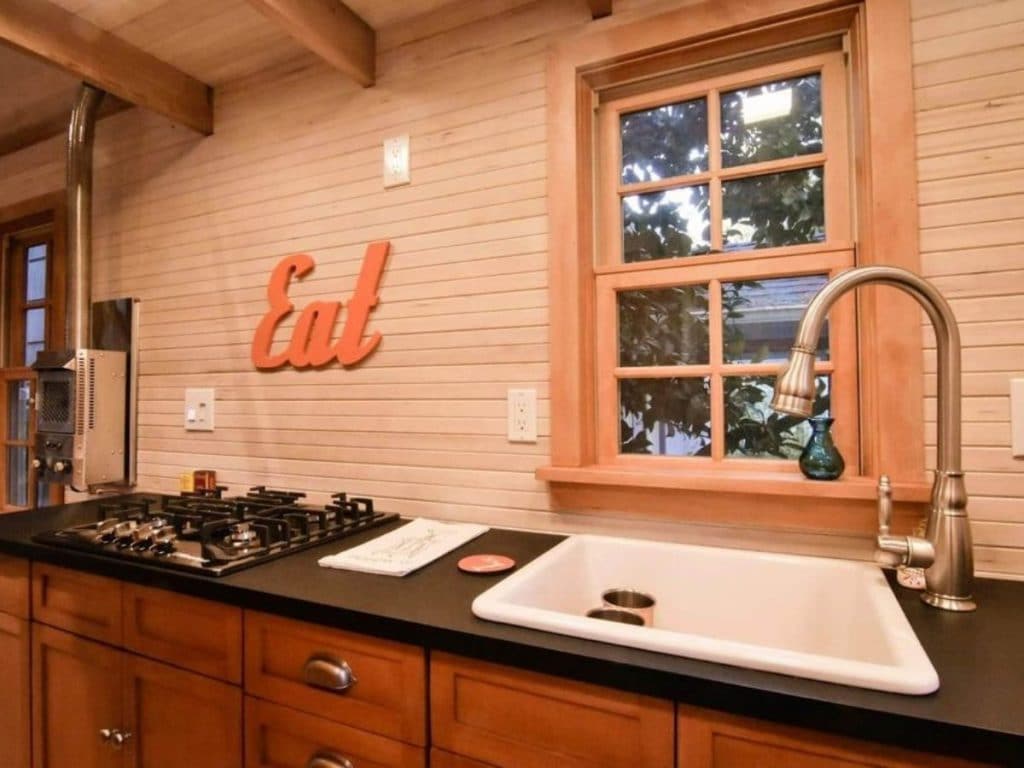
From here3 you can see more of the living space and the breakfast nook. A 20′ home sounds too small, but this shows you how much you can fit into this space and still be comfortable.
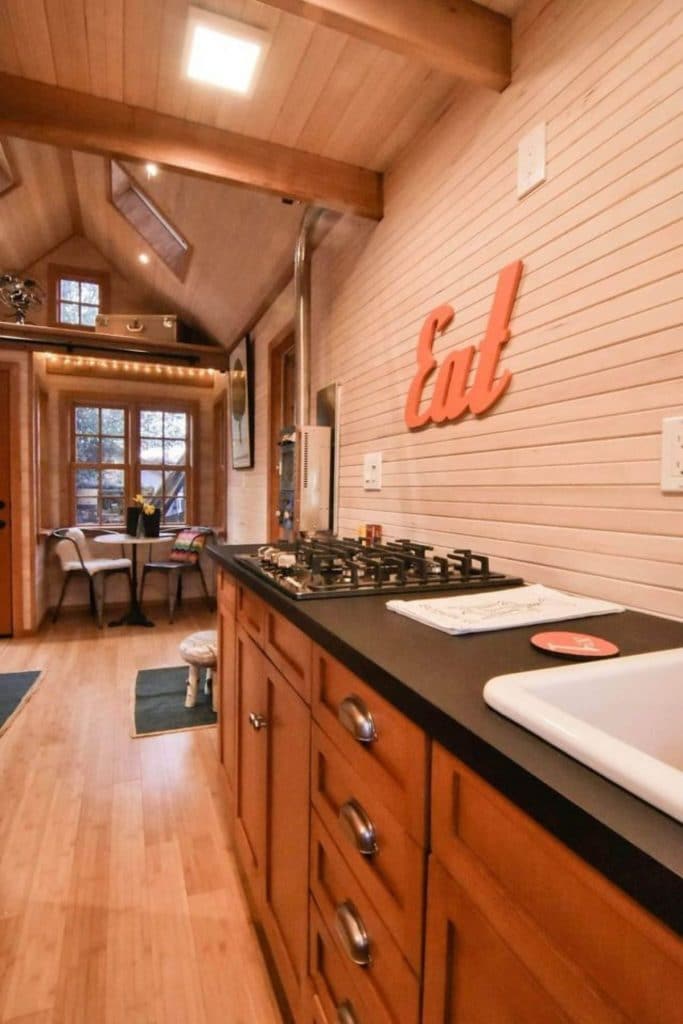
One of my favorite parts of this design is how they incorporated this incredible Dickinson propane fireplace. Nestled between the kitchen and living area, it is perfect for heating the home all winter long.
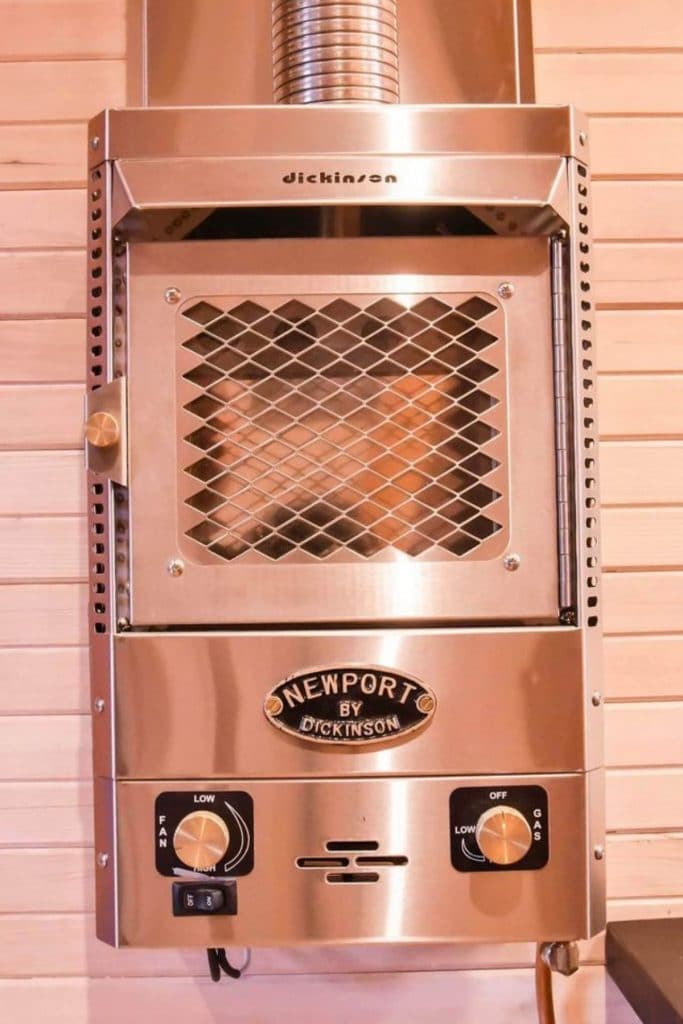
You can add a chair just inside the front door, beside the kitchen counter, or just replace the dining table and breakfast nook with a pull out single sofa or loveseat.
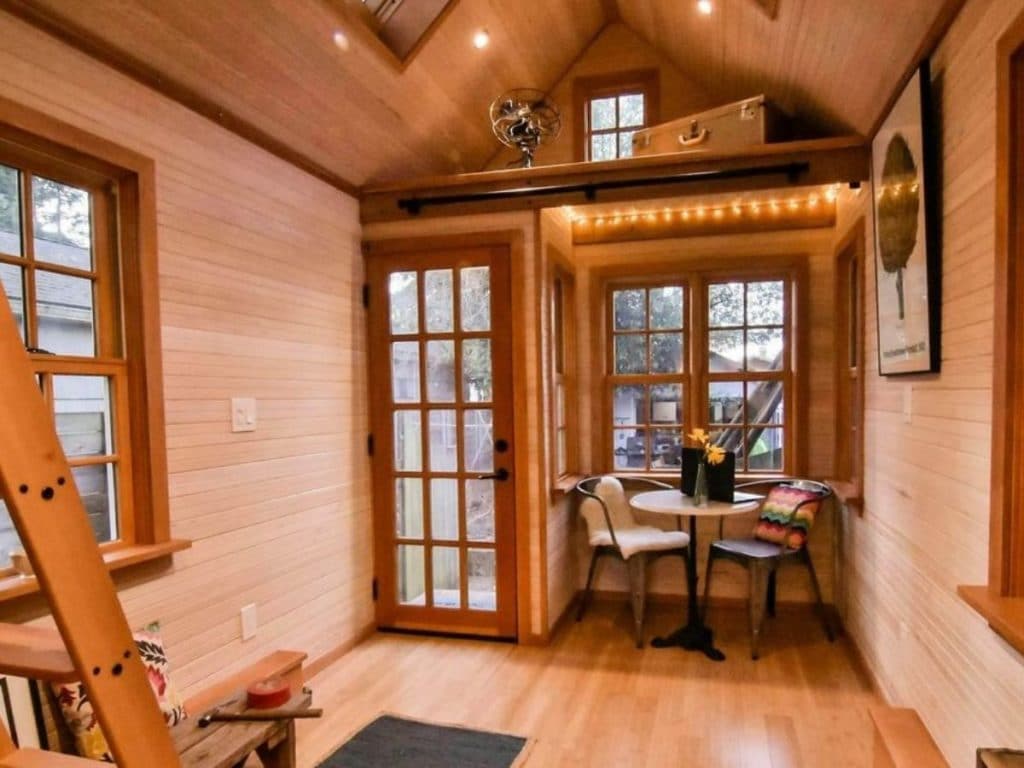
Two chairs and a small table can fit into this little nook for a dining space. I also like the idea of adding a desk and chair to make this your work at home space, or the perfect spot to write the next great novel.
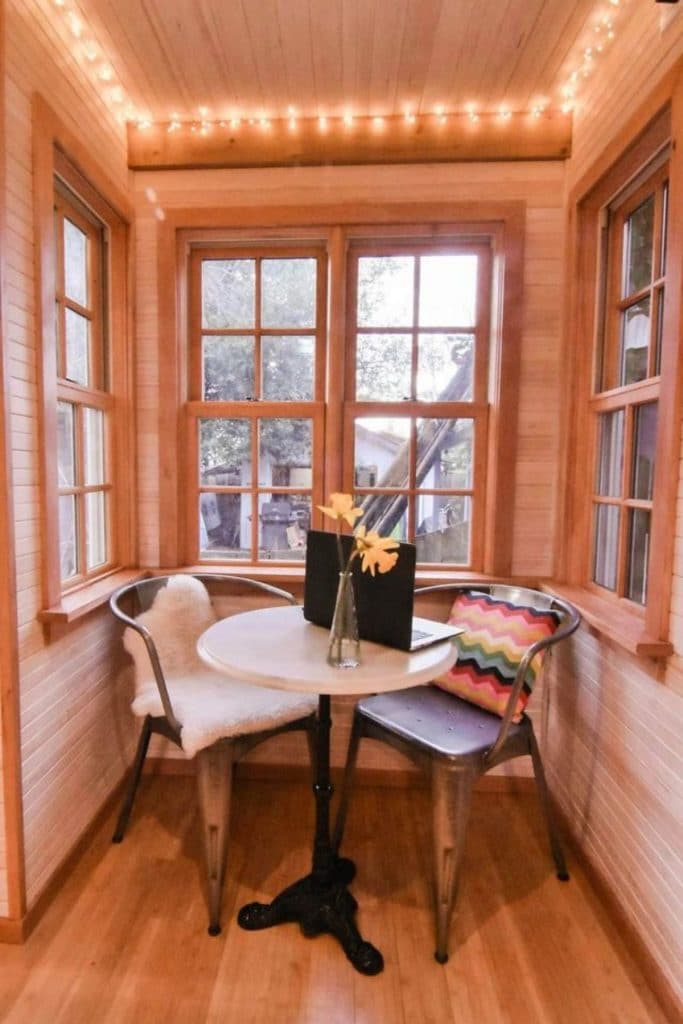
Above the front door and nook, you have additional storage. It’s a super small space so not big enough for a second sleeping area, but perfect for holding a few boxes of seasonal clothes, decorations, or just decor.
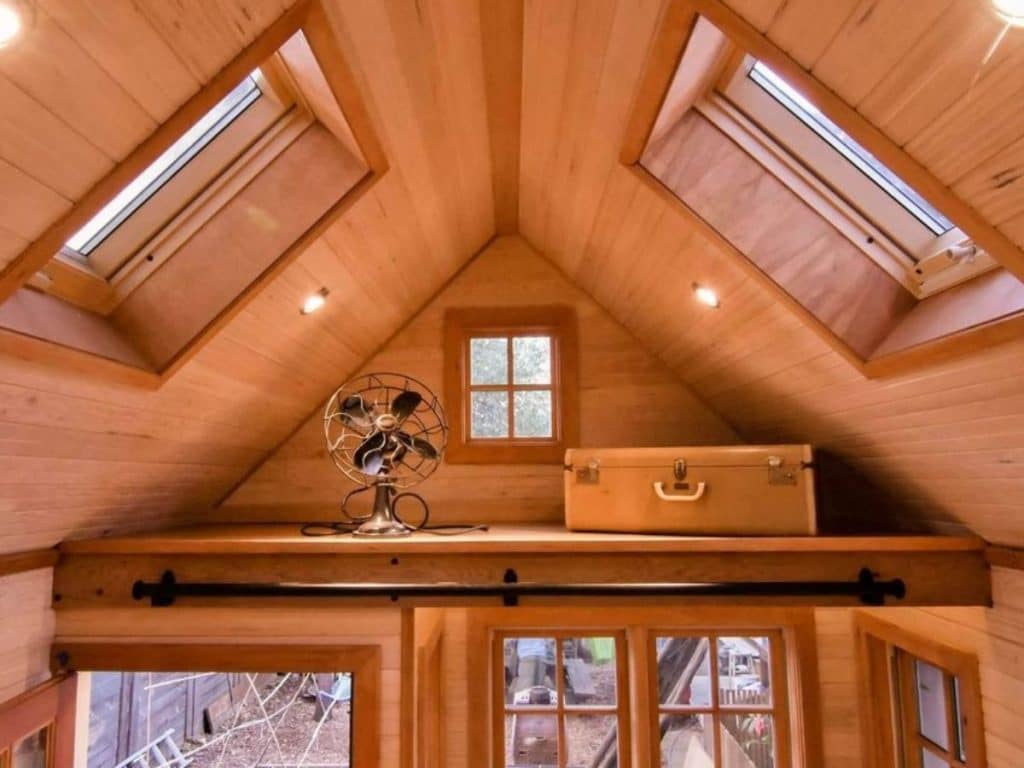
Interested in making this home your own? Check out the Tiny Terrapin Facebook page or their listing for this home in the Tiny House Marketplace. Make sure you let them know that iTinyHouses.com sent you!

