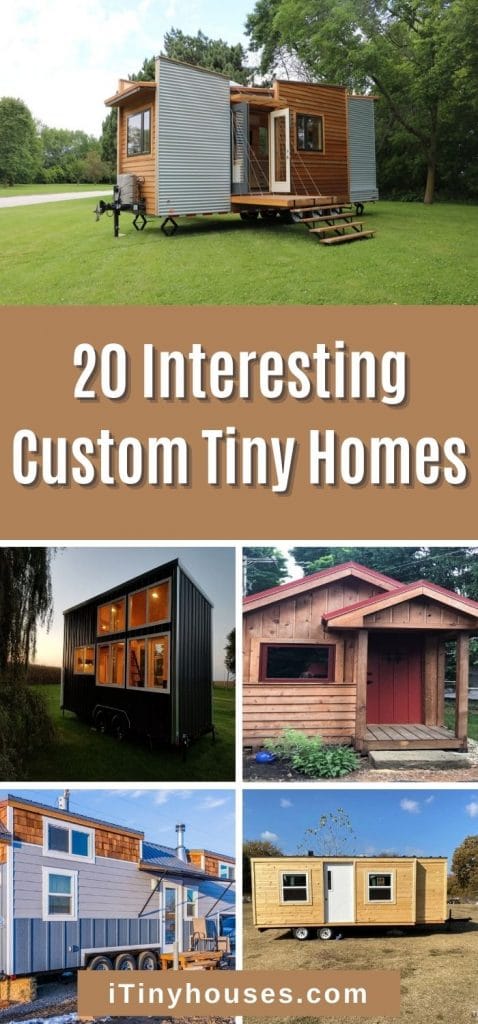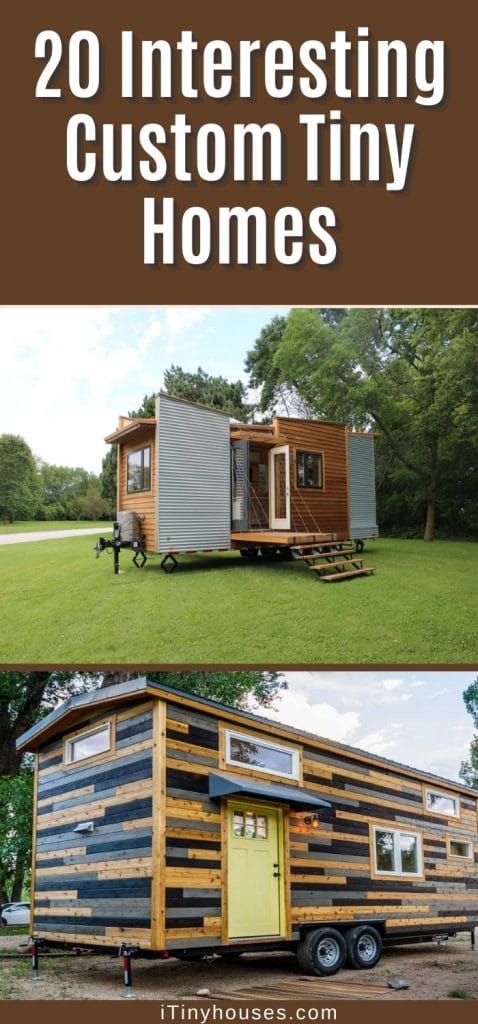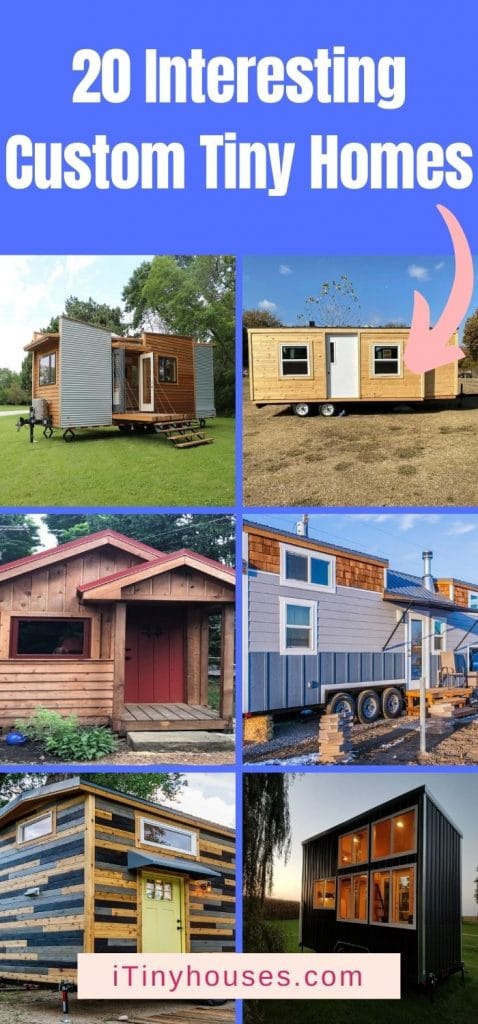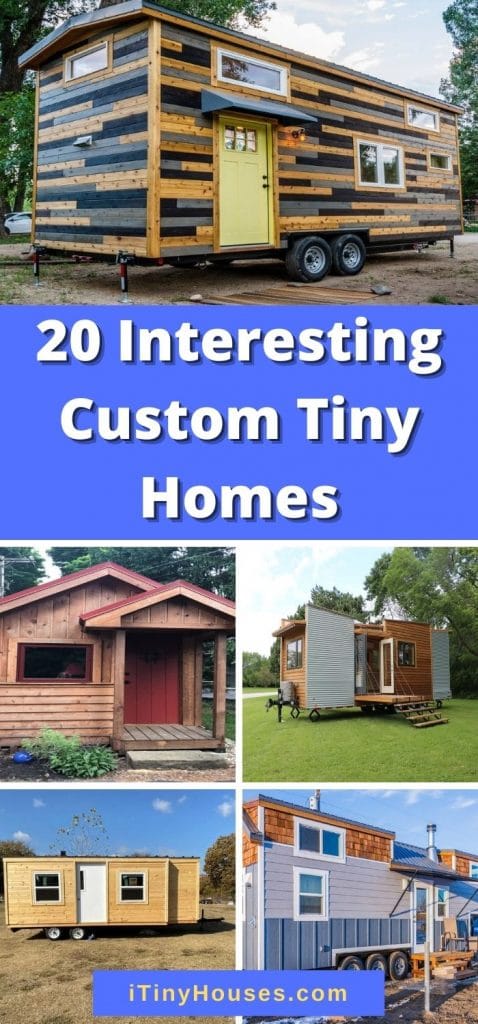You’d be forgiven for thinking that tiny living was merely a fad or a craze that people would soon forget about, much like other popular living and home-style trends that have been and gone over the last few decades.
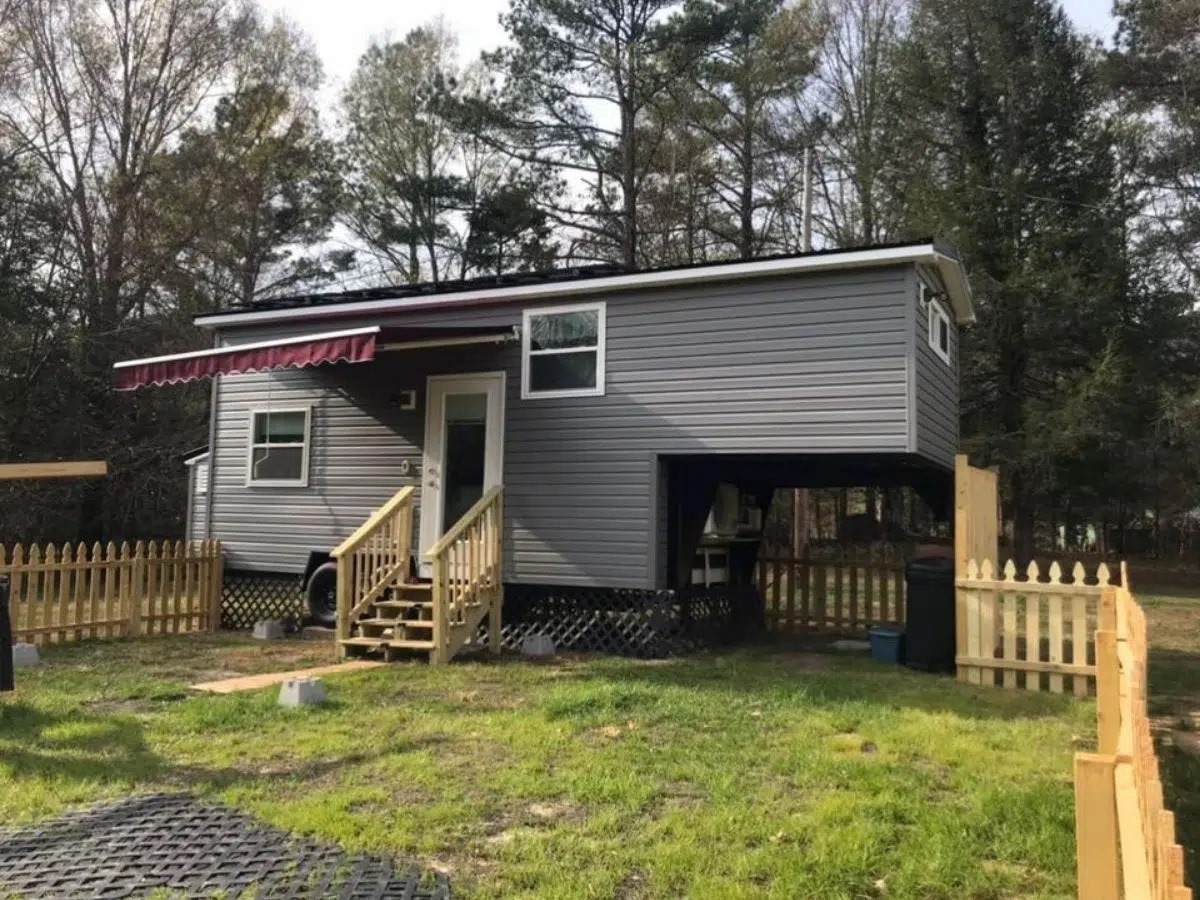
However, tiny living is a trend that has every right to stay in the hearts and minds of the public due to the genuine benefits that it offers.
Tiny housing is far more energy-efficient and environmentally friendly than most other forms of housing but you can also save yourself a pretty penny while you are at it.
The cost of housing rises every day and it is getting more and more difficult for the average working person to even afford the cost of living, let alone afford their very own home.
Tiny housing is a fantastic option not only in terms of buying a smaller house,
But if you are able to build your own custom tiny house then the cost could be even cheaper as you would only need to pay for the materials seeing as you are providing your own manpower!
Custom tiny housing is a particularly interesting choice if you are considering investing in the tiny house market and so with that in mind, we are going to be looking at 20 interesting and unique custom tiny houses.
Let’s get started!
Article Quick Links:
Custom Tiny House On Wheels In Fort Collins, Colorado.
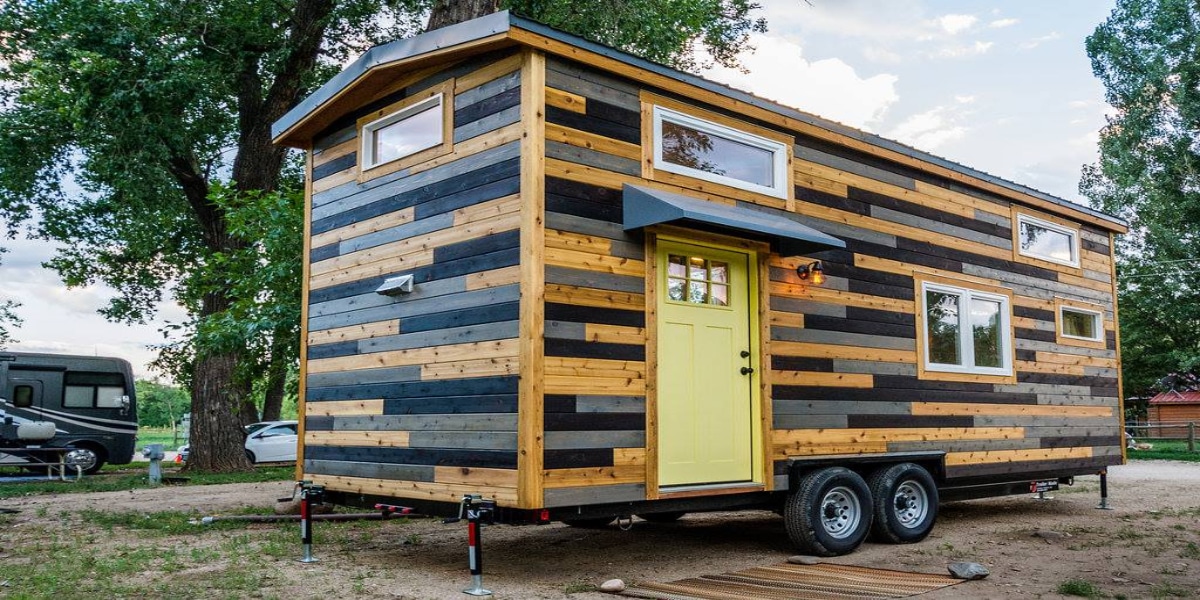
Tiny houses on wheels are hugely popular within the tiny living space for all the right reasons. Being able to move at a moment’s notices is likely a useful trait to have and this particular tiny home is no exception.
Measuring at 24’, this house is built upon a trailer made trailer for ample movement! It also features a full-size soaking tub, a loft space, an L-shaped kitchen, another loft space that acts as the master bedroom, and a living area too.
It also has a beautiful exterior, made up of cedar tongue and groove paneling mixed with natural burnt and oiled cedar.
Custom Wheeled Tiny House In Anchorage, Alaska.
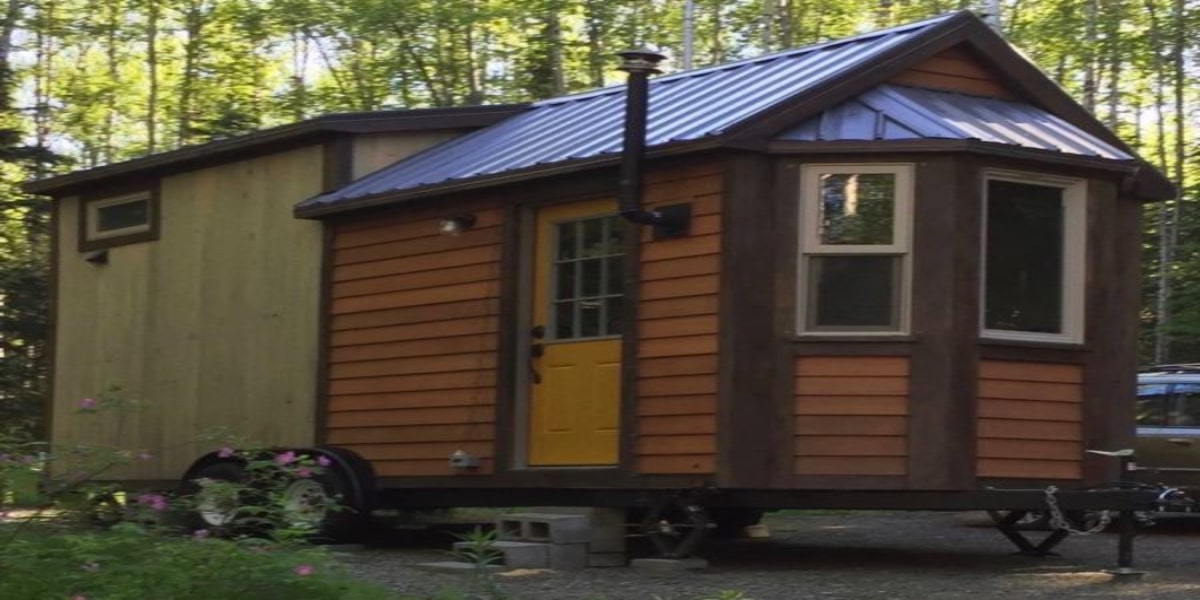
This awesome and unique tiny house was up for sale back in 2016 so who knows, it might have a new owner by now!
This tiny house emits a fairytale vibe thanks to the pointed roof and it includes a barn wood wall recycled from the accents of old barns, live edge Russian olive window sills and a reclaimed cedar siding with shou sugi ban loft flooring.
This is another tiny home that is on wheels, standing on a 20’ tiny house trailer, and has a storage shed that hangs off of the back.
Custom Built Wheeled Tiny House In Brooklyn, Illinois.
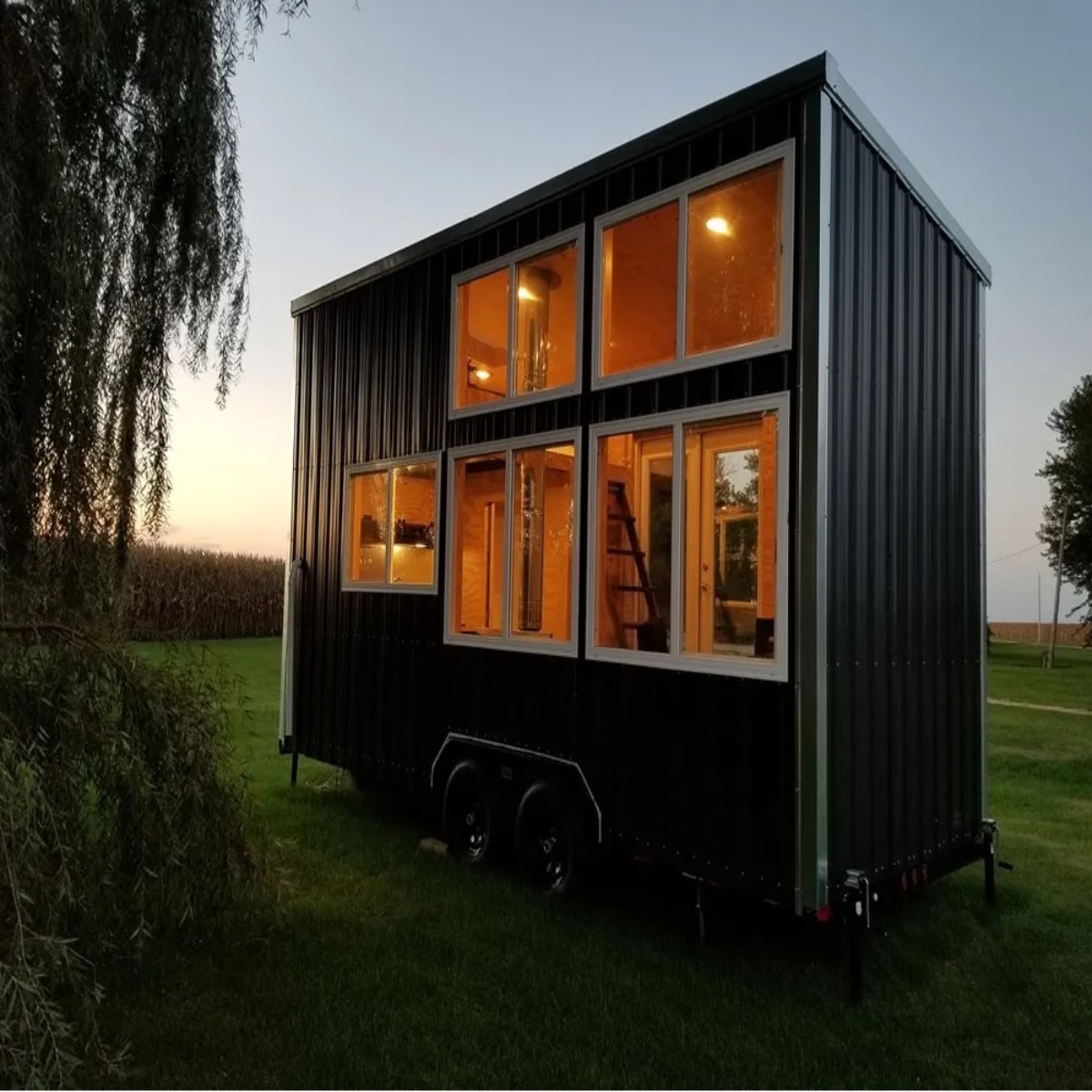
Wheels are apparently a highly popular feature for most tiny houses!
This custom tiny house in Illinois is completely functional off the grid and includes some awesome features such as a composting toilet, a wood-burning stove, waterproof vinyl plank flooring, and even French patio doors and a closet!
Custom 20’ PNW Tiny House In Twisp, Washington.
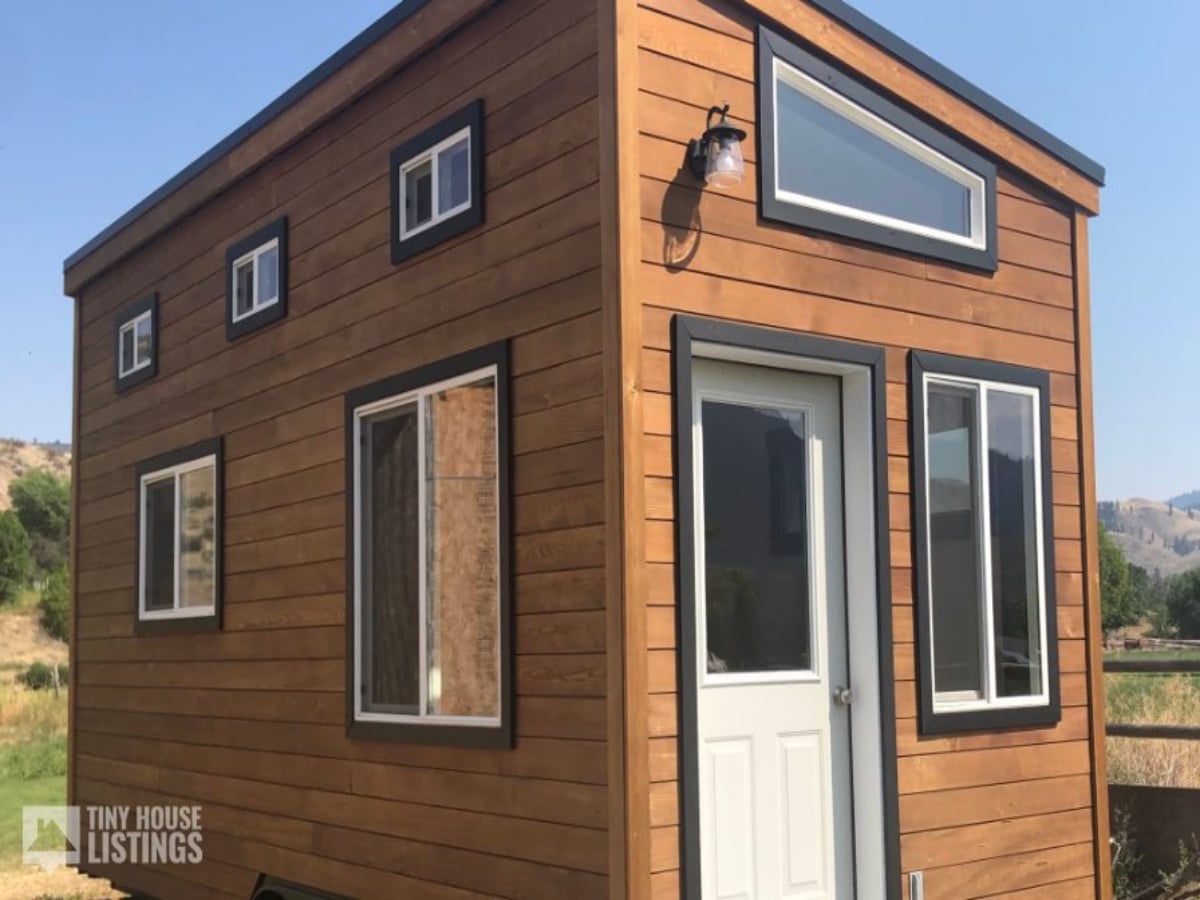
This particular tiny house comes with wheels once again! It also comes with the Iron Eagle tiny house trailer frame which features fender flashing, a galvanized bottom pan sheet, dual axles, and scissor style leveling jacks on each corner so you can well and truly take your home with you wherever you go.
It also has Douglas fir stained siding on the exterior and features such as hardwood floors, an energy-efficient panel wall heater, and 11 vinyl Jeld-Wen windows.
Custom Gooseneck Tiny Home In Oregon

This tiny home has a particularly unique look thanks to being built with a 35’ gooseneck trailer, giving it an industrial style.
It is particularly spacious though for a tiny home, with around 330 square feet of living space.
The custom gooseneck tiny house features some particularly energy-efficient elements, including low-e vinyl windows, an 18,000 BTU mini-split heat pump, and spray foam insulations.
Gooseneck Tiny Home In Fort Collins, Colorado
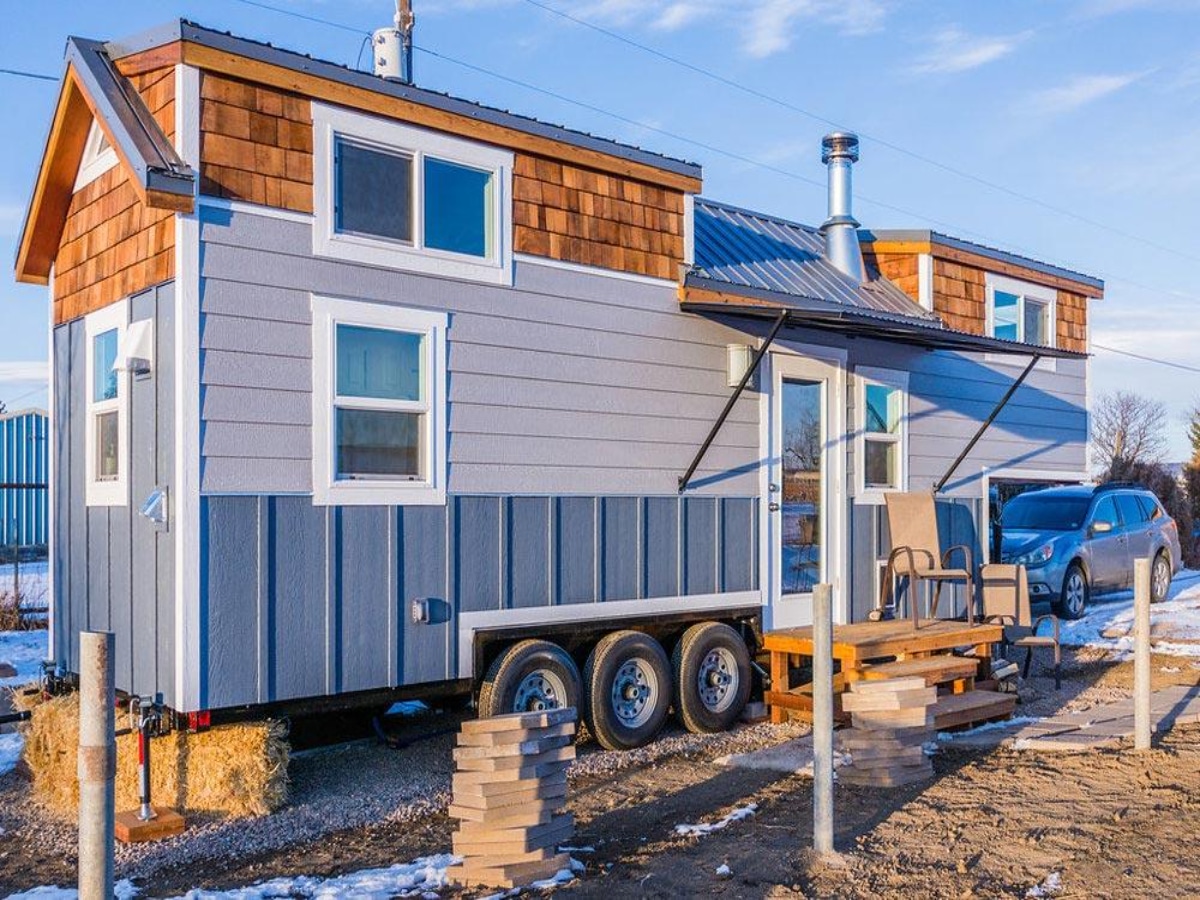
Whilst we are on the topic of gooseneck tiny homes, this next installment is also a gooseneck on wheels.
This tiny house has a rustic, farmhouse nature to it and is also one of the larger kinds of tiny houses, measuring at 33’.
This custom house also has a ton of cool features including a raised living room, two sets of storage stairs, an L-shaped kitchen, and a bedroom loft which includes storage space.
Custom Built Tiny House In Pennsylvania St Indianapolis, Indiana

Another tiny house that has a rustic charm, this house has a smaller and more personal style than some of the others we have mentioned so far.
This house has 70 square feet of interior space and also has a trailer so it can be moved accordingly.
The cedar wood exterior combined with the custom-built red front door and red metal roof makes for a simpler yet no less interesting custom tiny home that could easily be mistaken for a home ripped from a fairytale book!
Custom Built Tiny House On A 33’ Fifth Wheel Trailer In Traverse City, Michigan

This tiny house has a significantly unique design thanks to the standing seam metal roof and the rustic style. At 360 square feet, this is another larger tiny home that features various interesting elements such as hydraulic controls for the trailer jacks.
The large size and homely features- like a master bedroom and a bathroom that is able to store holding tanks if it is needed- make this tiny living space particularly interesting.
Custom Tumbleweed Trailer Tiny House In Anoka, Minnesota

This trailer tiny house is 166 square feet and is exactly what you would expect when you think of a tiny house but it still manages to be unique and interesting due to the sheer amount that has been put into the home despite its small size.
The Tumbleweed trailer has 12 outlets- a surprising amount for such a small home- as well as a kitchen area with a custom Corian countertop, custom cherrywood cabinets, a dedicated sink, and a 240v electric ceramic top double refrigeration and freezer.
It also has a large bathroom with a corner shower a sink, a modern style toilet, and even a small sitting area when you first enter. There is so much to be had with this tiny space!
Custom Tiny House In Houma, Louisiana

It’s hard not to think of a toy car when you look at this particular tiny house thanks to the rectangular shape and the trailer wheels.
Despite its boxy exterior, this tiny house has a fair amount of space as well as some contemporary features such as two lofts, reclaimed pine walls in the living room, reclaimed cypress and pine kitchen counters, and a full-sized tub.
Unique Custome Built Tiny Home In Granbury Texas

Another tiny home with a picturesque, fairy tale vibe to it, this tiny living space is one of the biggest we are talking about here today, measuring at just over 500 square feet.
It has a detachable back deck and a small front deck alongside a custom kitchen island- with a marble top- stainless steel appliances- including a stacked washer and dryer- and even a full bath that is a jacuzzi tub and shower combo.
Dragonfly Unique Tiny House
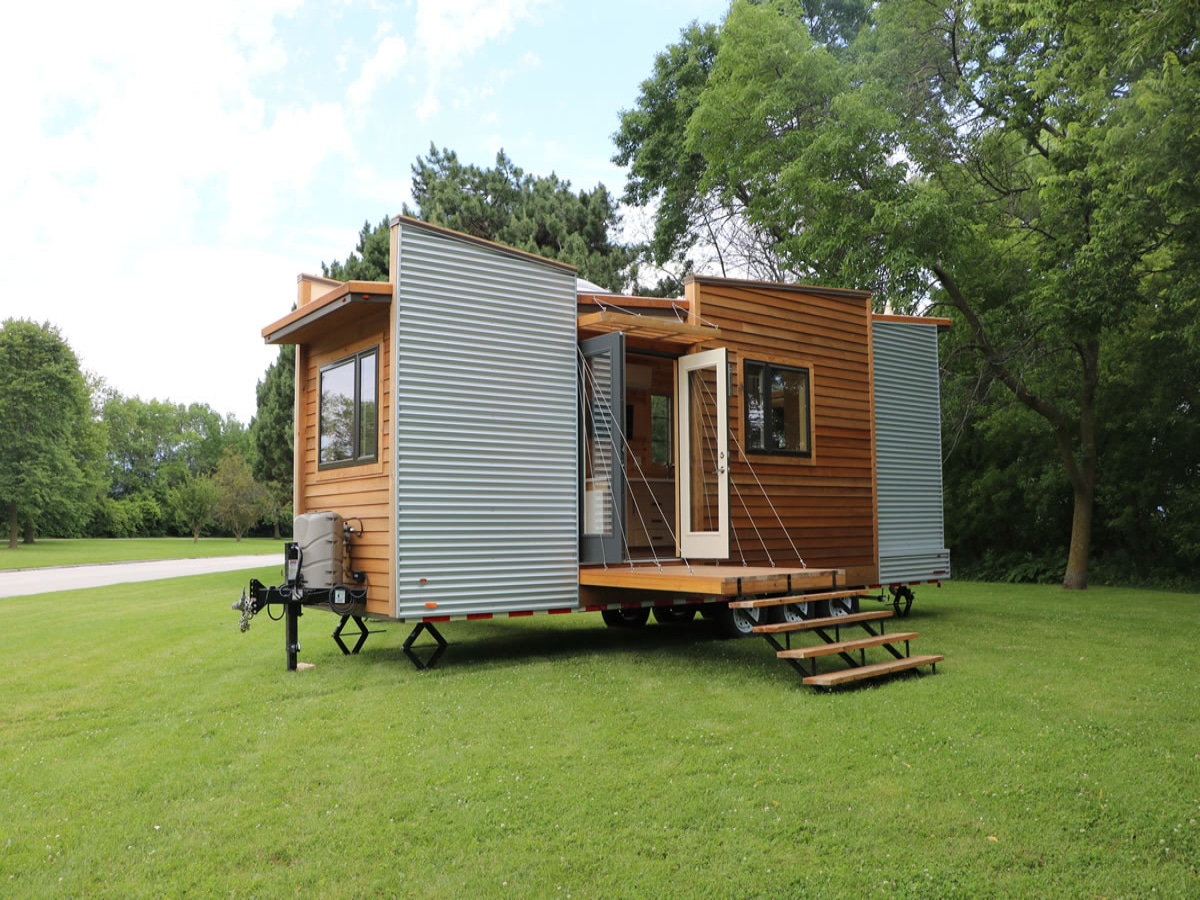
This tiny home manages to combine both the rustic and traditional- thanks to the wooden exterior- with the contemporary due to the modern design and features.
Measuring at 220 square feet, the Dragonfly is made all the more impressive by its off-the-grid options, its retractable kitchen table, its hinged decks, vaulted ceilings, and even an insulated floor system.
If you are thinking about doing tiny living in a stylish and modern way, the Dragonfly would be an awesome option.
Handmade Gypsy Caravan Tiny House On Wheels In Big Sur, California
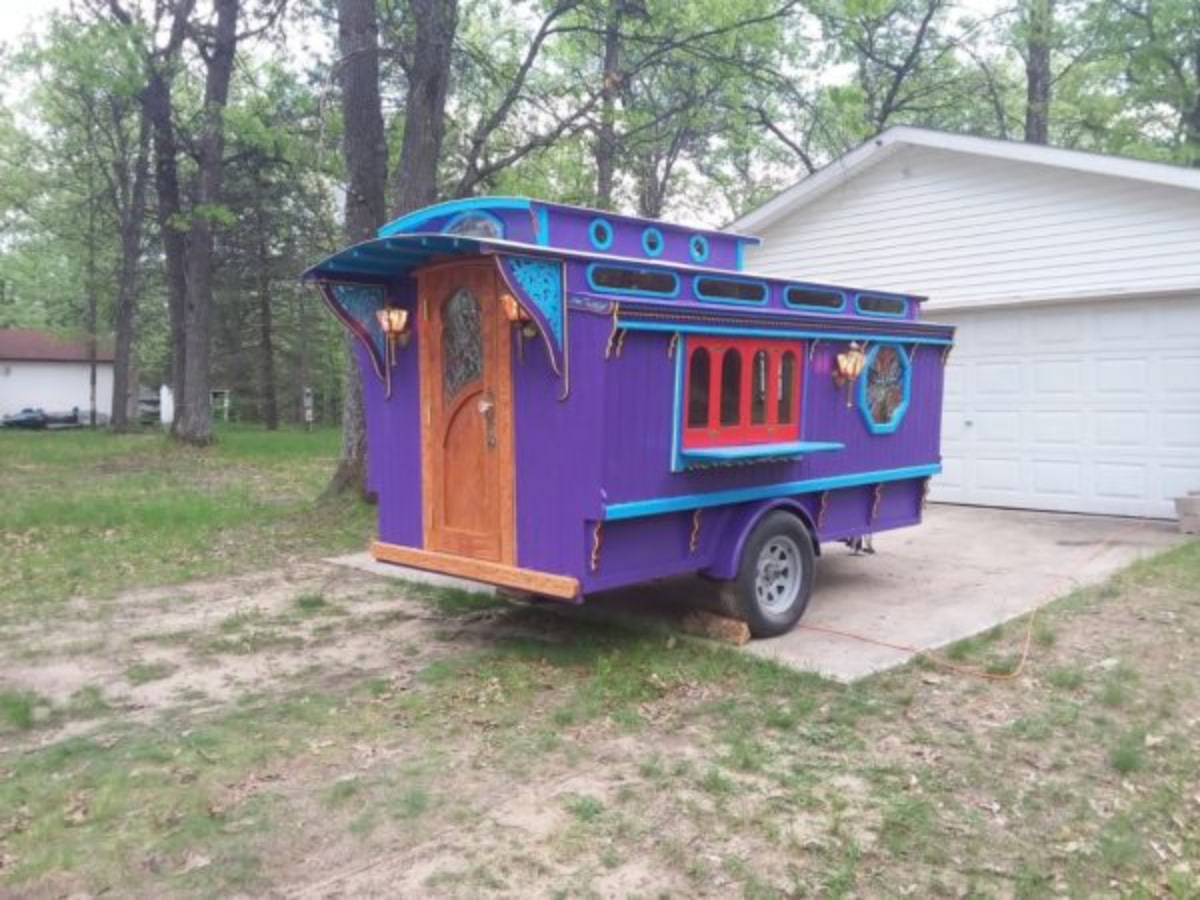
Okay, this entry might be cheating a little bit but just because this is a caravan doesn’t make it any less of a tiny house.
This handmade gypsy caravan tiny home is brimming with life and personality thanks to the bright color palette and the quirky design.
It features carved woodwork, decorative painting on the inside, handmade stained glass windows, a hardwood hickory floor, and a hand-painted Mexican Tile countertop and sink combo. You can also take it with you on the go thanks to the trailer it comes with.
Custom Mobile Tiny House

This custom tiny house boasts some impressive features such as an incredibly spacious kitchen (for a tiny home!) and two lofts, one for storage and one bedroom loft.
What makes this custom tiny house a little bit different is how modern it is. A lot of the custom homes on this list have a handmade feel to them but this one is incredibly contemporary.
200 Sq. Ft. Custom Tiny House

Here we have another bright and colorful custom tiny house that oozes personality thanks to the blue and orange color palette along with the unique and eye-catching design.
This tiny house features a mahogany spiral ladder up to a lof as well as a 10ft deep loft (complete with closet/ storage space), a mini-split AC, and a propane tankless water heater.
Custom 28’ Tiny House On Wheels
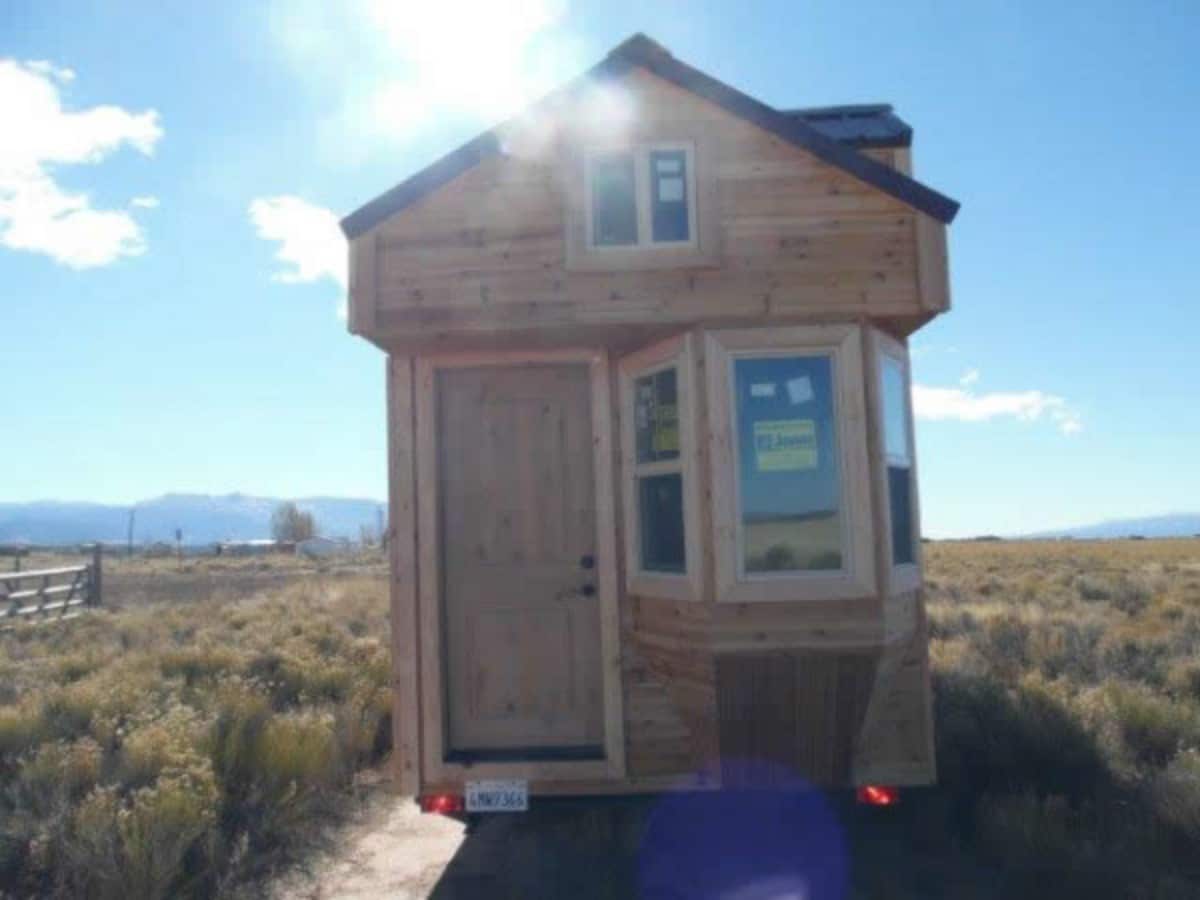
This house is another great example of doing a lot with very little to work with in terms of space. It features a metal roof, a bay window at the front, and cedar siding panels on the exterior.
This one had an unfinished interior but is said to have room for a kitchen, bathroom, living room, and a loft bedroom. That is a lot with only 28’ of space!
Custom Built 20ft Tiny House In Denison, Texas

This one is even smaller than the last and yet it still manages to do a lot with the space that it has! This tiny home has a look reminiscent of a trailer but with a knotty pine wood exterior with tongue and groove siding.
It also has a paneled metal roof, double insulated windows, and laminate flooring despite only measuring 152 square feet. It truly is a miracle that these builders can do so much with these tiny spaces.
Custom 24ft Tiny Home On Wheels

From the outside, this tiny home kind of looks like a public building on wheels!
However, the inside is a gorgeously modern and chic tiny living space with a farmhouse sink, butcher block counters, hidden toe kick kitchen storage, stairs with built-in custom drawers, a gas pipe railing, and more.
This one has a particularly pretty interior thanks to the wooden finishes.
Custom Tiny House In Boulder, Colorado

This tiny house is probably the homeliest of the ones we have looked at today thanks to the pictures which emanate a comforting vibe.
This tiny house is completely custom-made and off-the-grid, with a cedar shake exterior.
It measures 160 square feet but has all of the essentials including a living room (it even has a full home theatre system!), a loft bedroom with a queen-sized bed, a kitchen with an antique stove, 800-watt solar panels, a 55 gallon off-grid water tank and a portable AC unit as well as a bathroom with a composting toilet and a 4’ by 2’ inch shower. It is also said to be hurricane-proof which is nice to know!
Custom 20 ft Tiny House In Pompano Beach, Florida
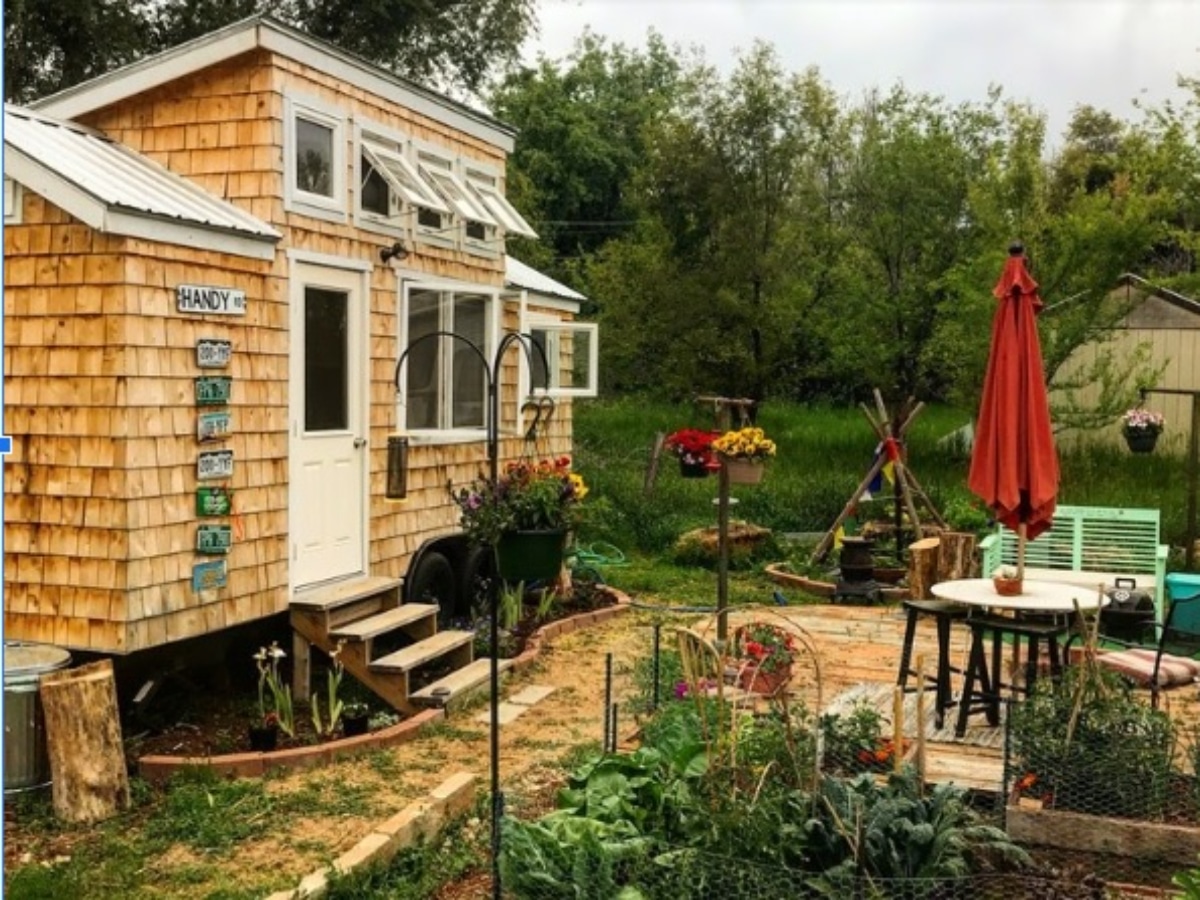
Last but not least, we have this tiny house that measures 240 square feet with an incredibly homely interior.
This home was built over a new trailer and whilst it doesn’t have appliances and cabinets, it does have dual lofts, a propane head, and a regular shower and toilet which is always a bonus!

