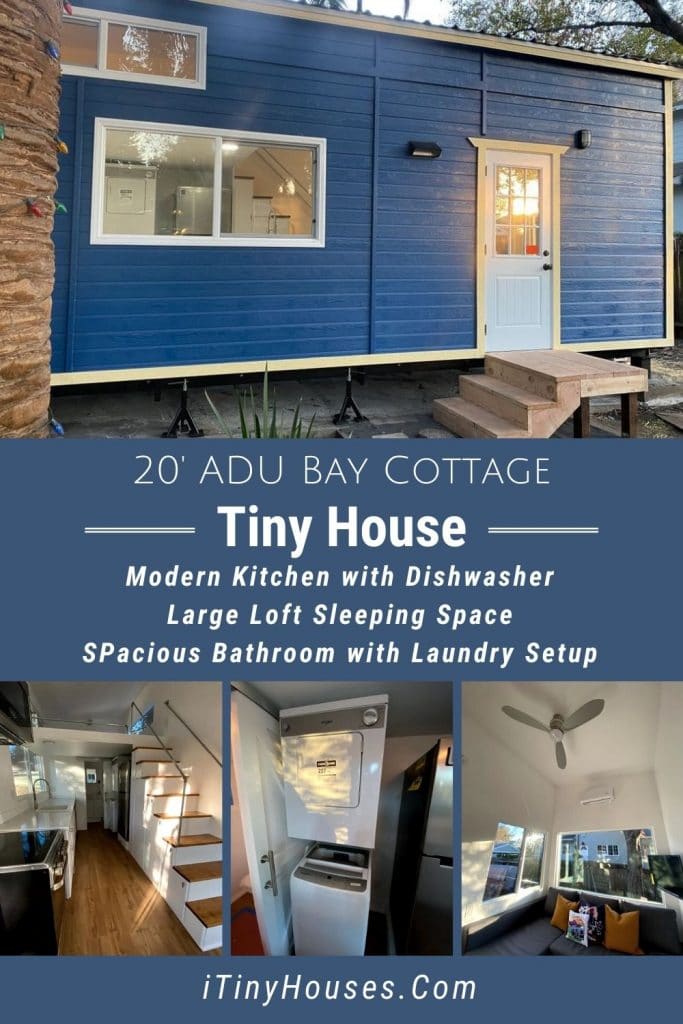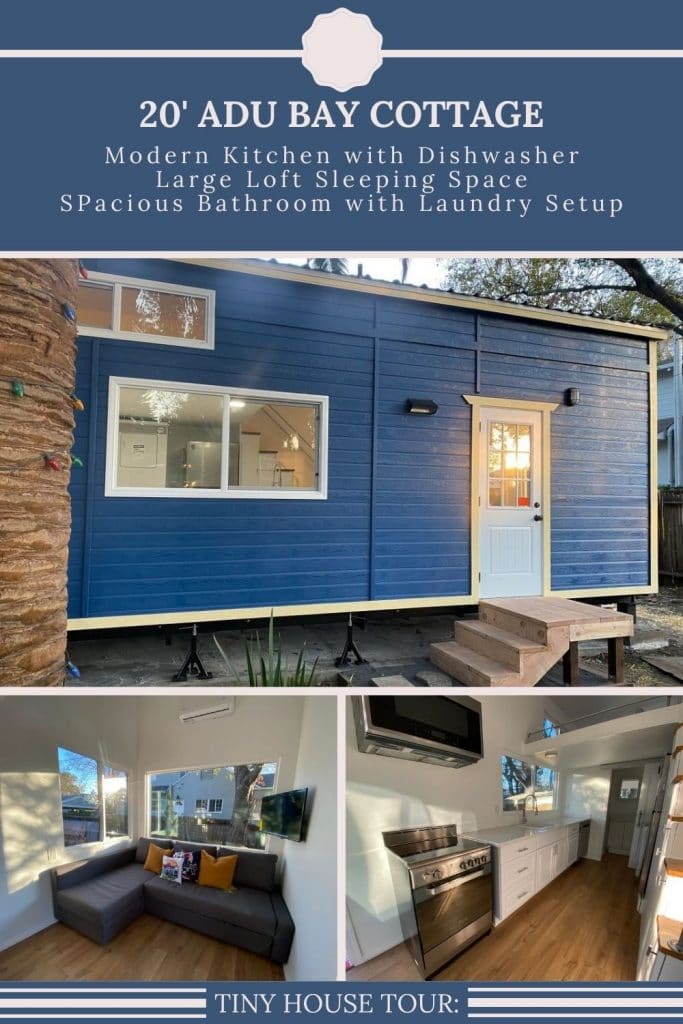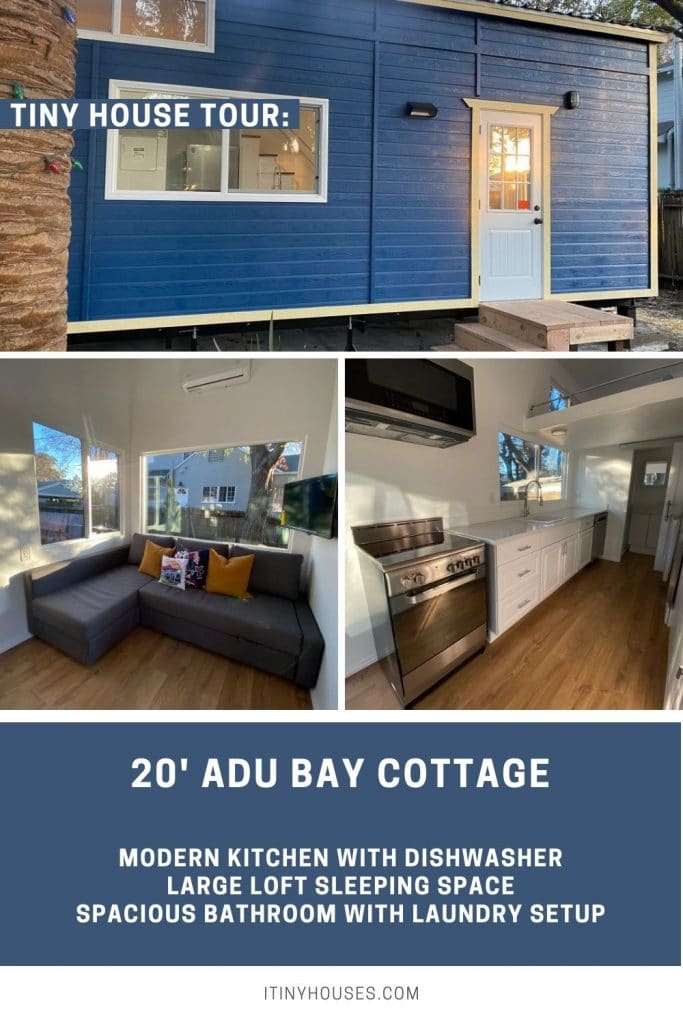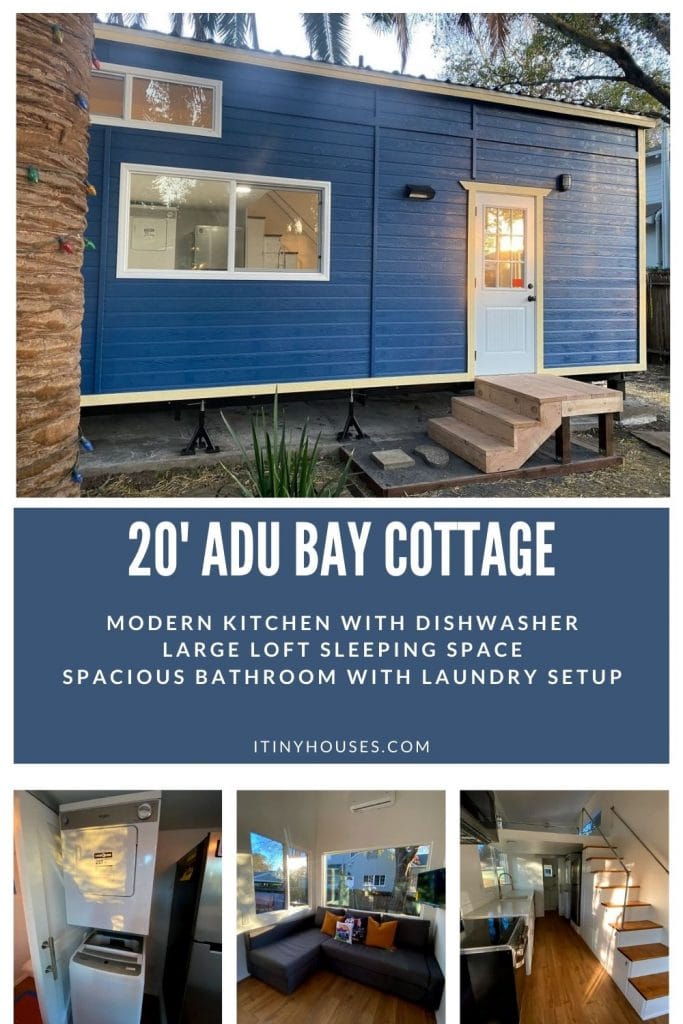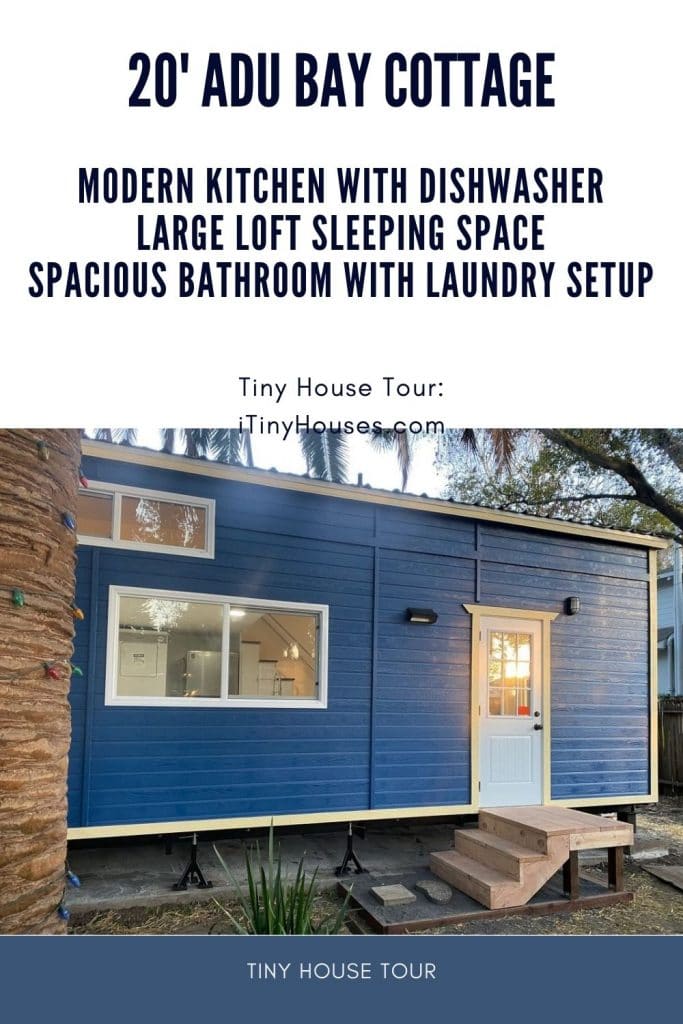If you are looking for a basic tiny home that is ideal as a mother-in-law unit, vacation home, Airbnb rental, or even your full-time residence, the Bay Cottage from Pacifica Tiny Homes is a perfect choice. This home is both small and large at the same time with a lovely open floor plan giving you tall ceilings and open spaces while also packing in all of the things you need in a home for day-to-day living.

Article Quick Links:
Home Pricing:
- $89,000
Home Sizing:
- 20′ long
- 8’4″ wide
- 228 square feet including main loft
Home Features:
- Legally considered ADU while being a stand-alone unit you can move to your preferred location.
- FBH certification included.
- Underground perimeter foundation with 4 pilings.
- One year construction defect warranty.
- R13 wall and ceiling insulation with R19 insulation in flooring.
- Updated USB and GFCI electrical outlets for convenience and safety.
- 4-in1 Mini-Split air conditioner and heating unit.
- Stacking washer and dryer laundry setup for convenience.
- Full-sized stove, microwave, dishwasher, and refrigerator in kitchen.
- Partially furnished with Ikea convertible queen-sized sofa bed.
This Bay Cottage model is considered an ADU. This is similar to what some consider a park model as it is a permanent structure designed to be a second dwelling on the property. While it can be moved anywhere you want, it is not a typical home on wheels and is meant to be set up as a standing permanent structure.
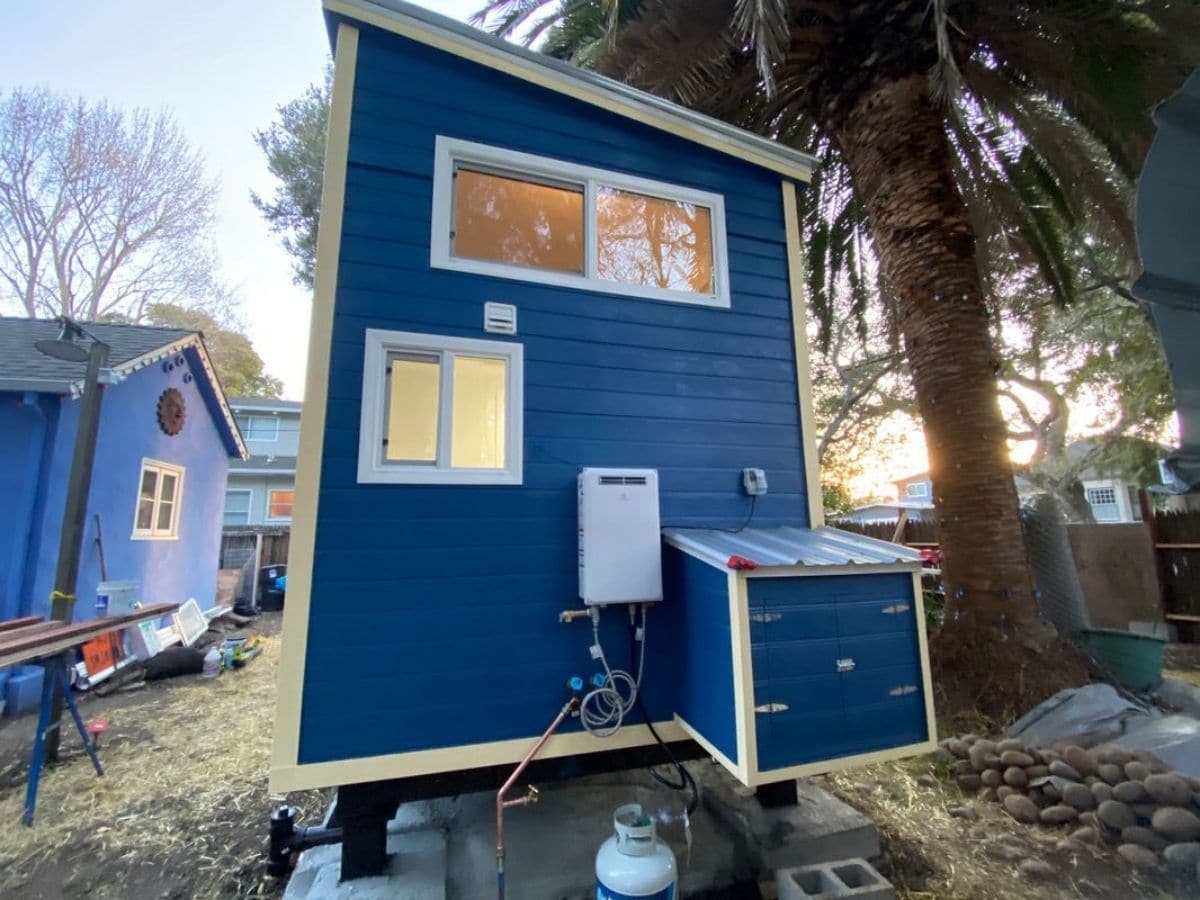
The door opens into the main living space. A traditional tiny home layout is found here with living space on one end and the bathroom on the opposite end. A medium-sized loft sits above the kitchen and bathroom with the kitchen filling in the middle of the home.
From this angle, you can see the stairs are traditional and double for storage while also having railing on both sides for safety going up to the loft.
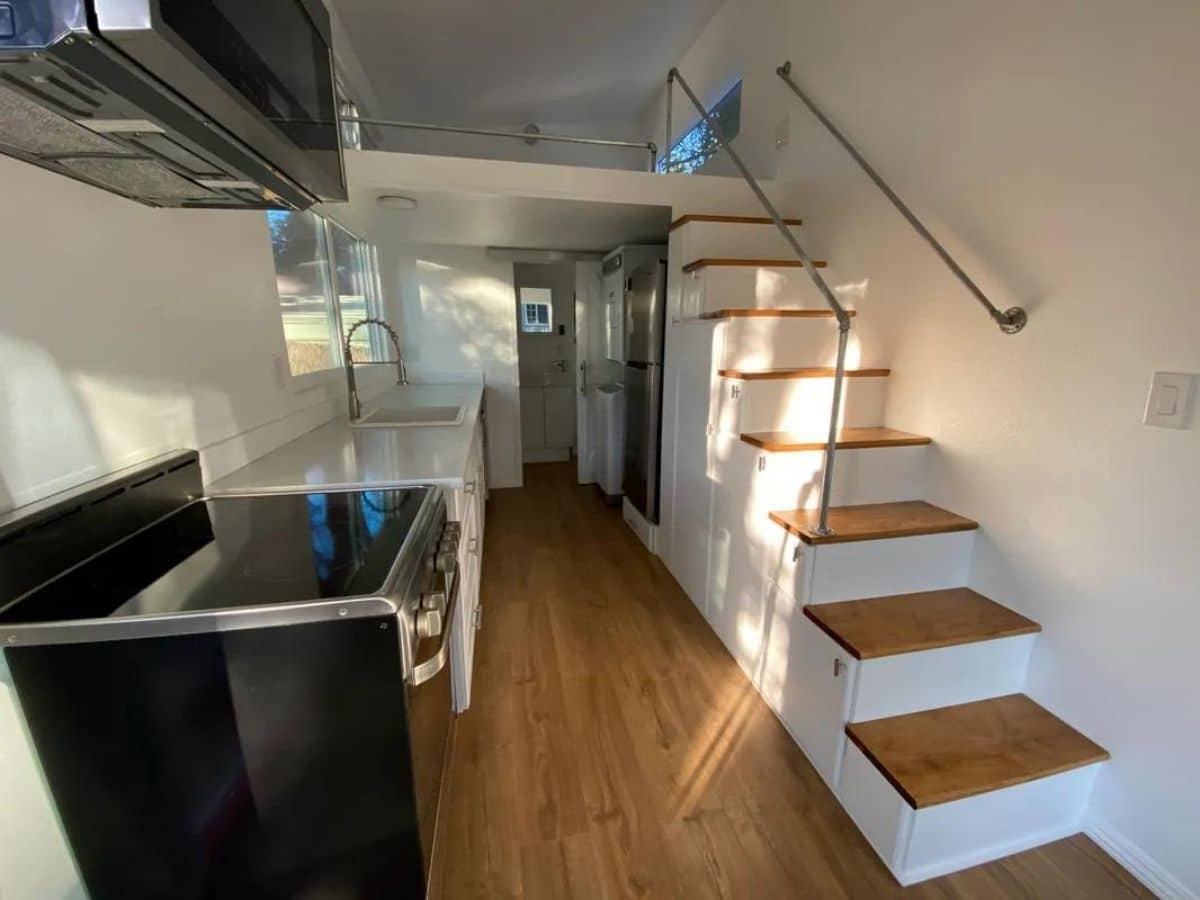
This loft is larger and perfect to create that “master bedroom” feeling you are looking for. The angled roofline gives the side of the loft stairs a bit of height for comfort. It is not a stand-up loft, but it is comfortable to move around in and easily fits a bed with room for storage cabinets or shelves.
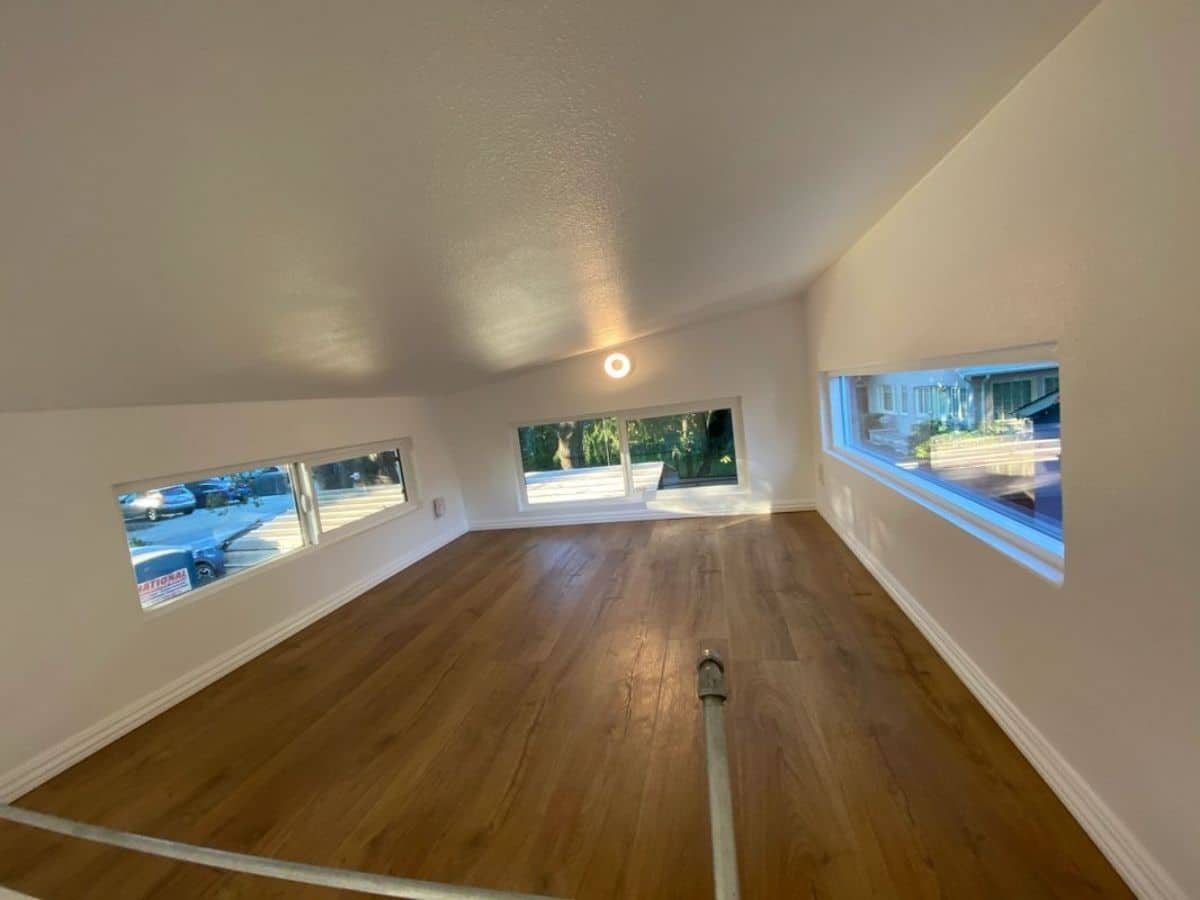
The living room area is surprisingly large with room for a sectional sleeper bed as shown, or a few chairs and a table. It is multi-purpose and ideal for creating that relaxing living room with second sleeping space options.
If you need a work at home space, the living room is large enough to fit a small desk and bookshelf alongside the seating if needed.
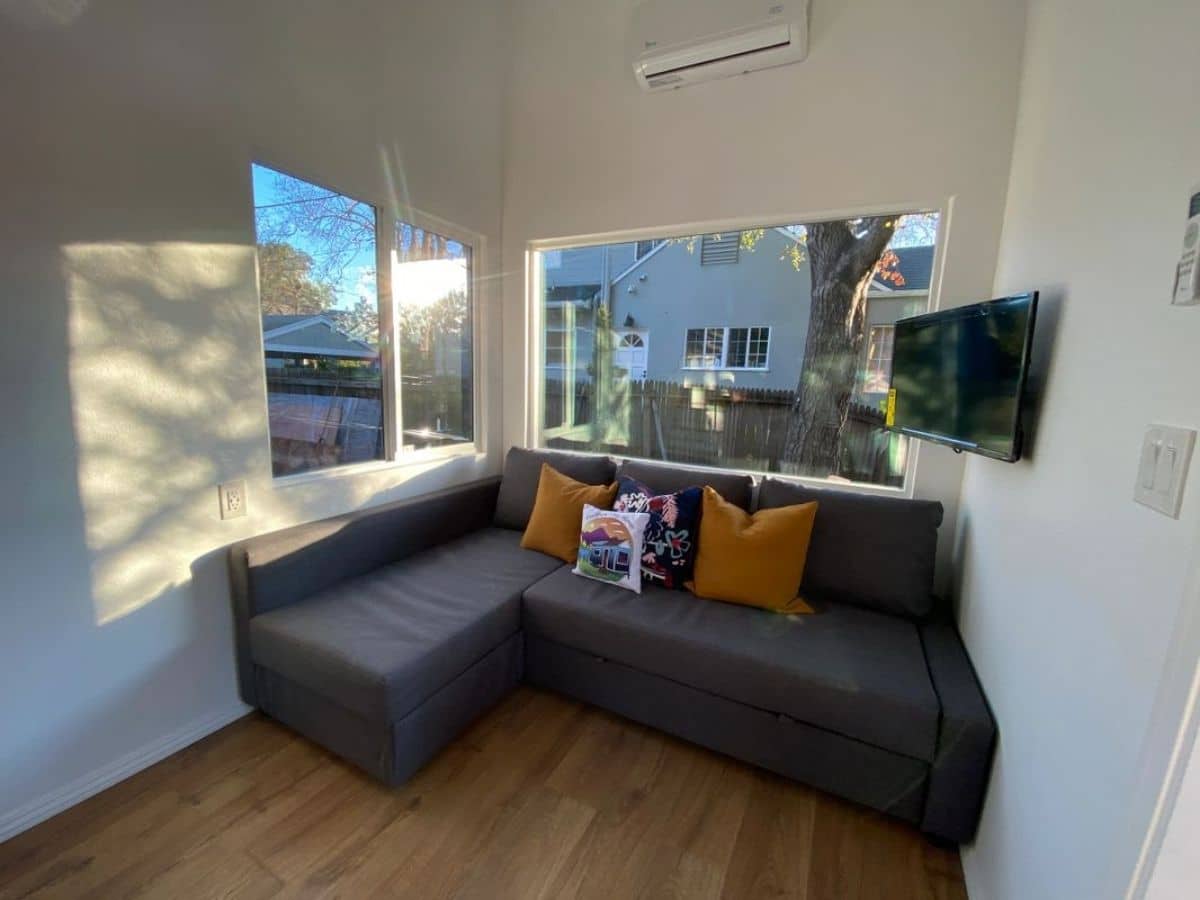
Picture windows bring in a ton of natural light. Above them, you have the mini-split system for climate control with a ceiling fan for extra airflow. I also like seeing that there is so much open walls pace for more shelving if additional storage space is needed.
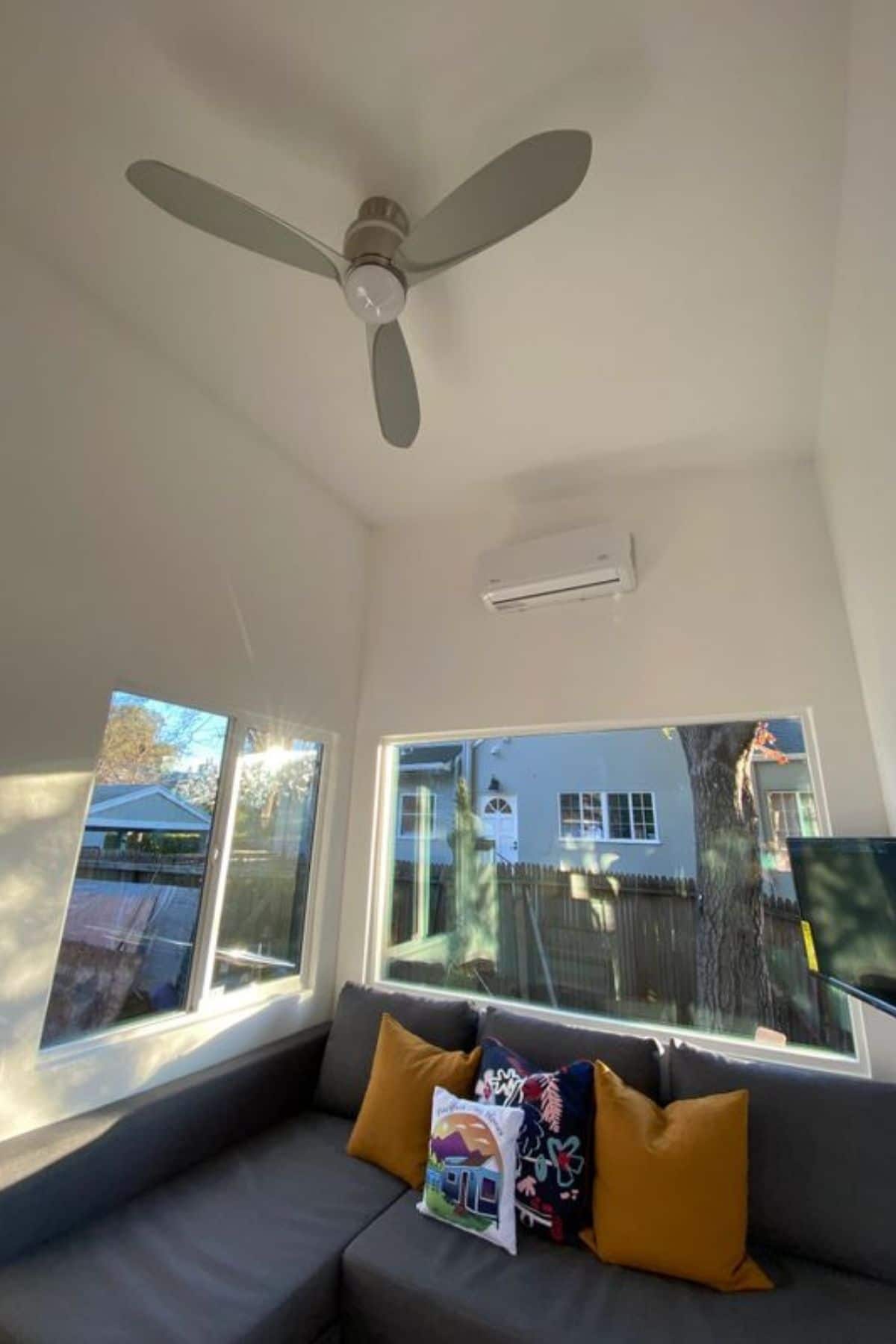
This kitchen is one that I love because it truly is a full kitchen. Just inside the door and next to the kitchen cabinets is a full-sized electric range with a wall-mounted microwave and vent hood just above. A full-sized refrigerator is tucked into the space beneath the stairs, and at the end of the counter near the bathroom door is a dishwasher.
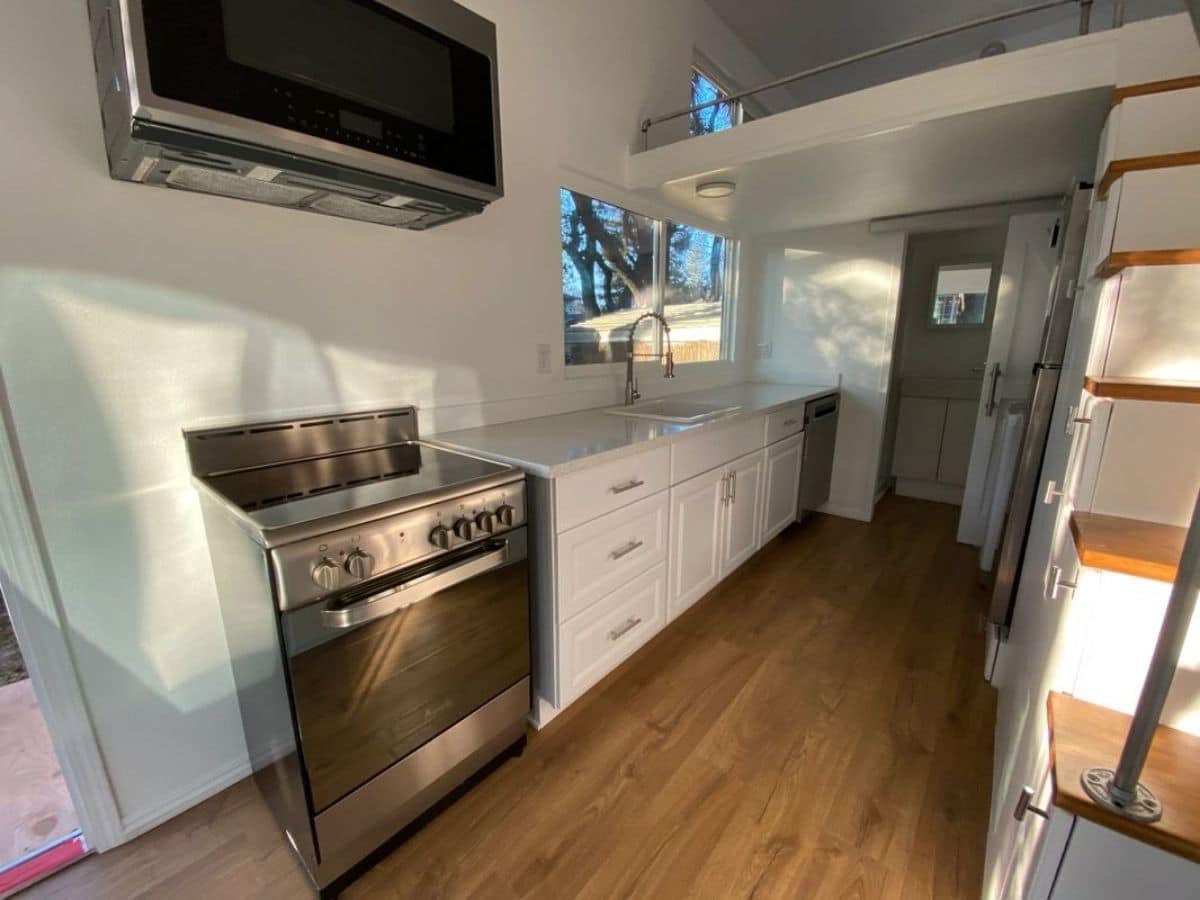
While there happens to be limited space beneath the countertop for storage, you aren’t limited. The wall between the microwave and window is ideal for additional shelving, as is the wall against the bathroom and just above the dishwasher.
Plus, you have a nice open countertop against the picture window that is ready to hold countertop appliances and such. Don’t forget, of course, that across from this area are the multiple cabinets underneath the stairs for pantry supplies!
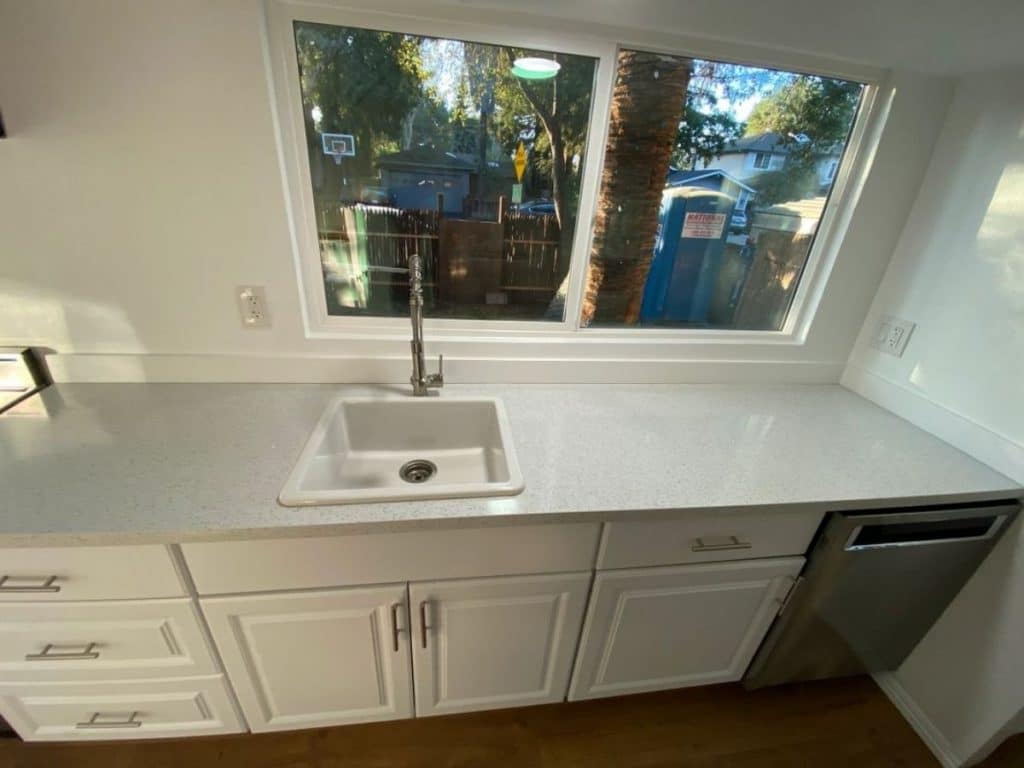
The bathroom door is a unique barn door style with a handle on the side and a metal track above. I like this style as it seems easier to care for and move back and forth when needed.
The image below also shows that the open space above the dishwasher is a bit better. You can easily imagine shelves or even another cabinet on that wall for more storage.
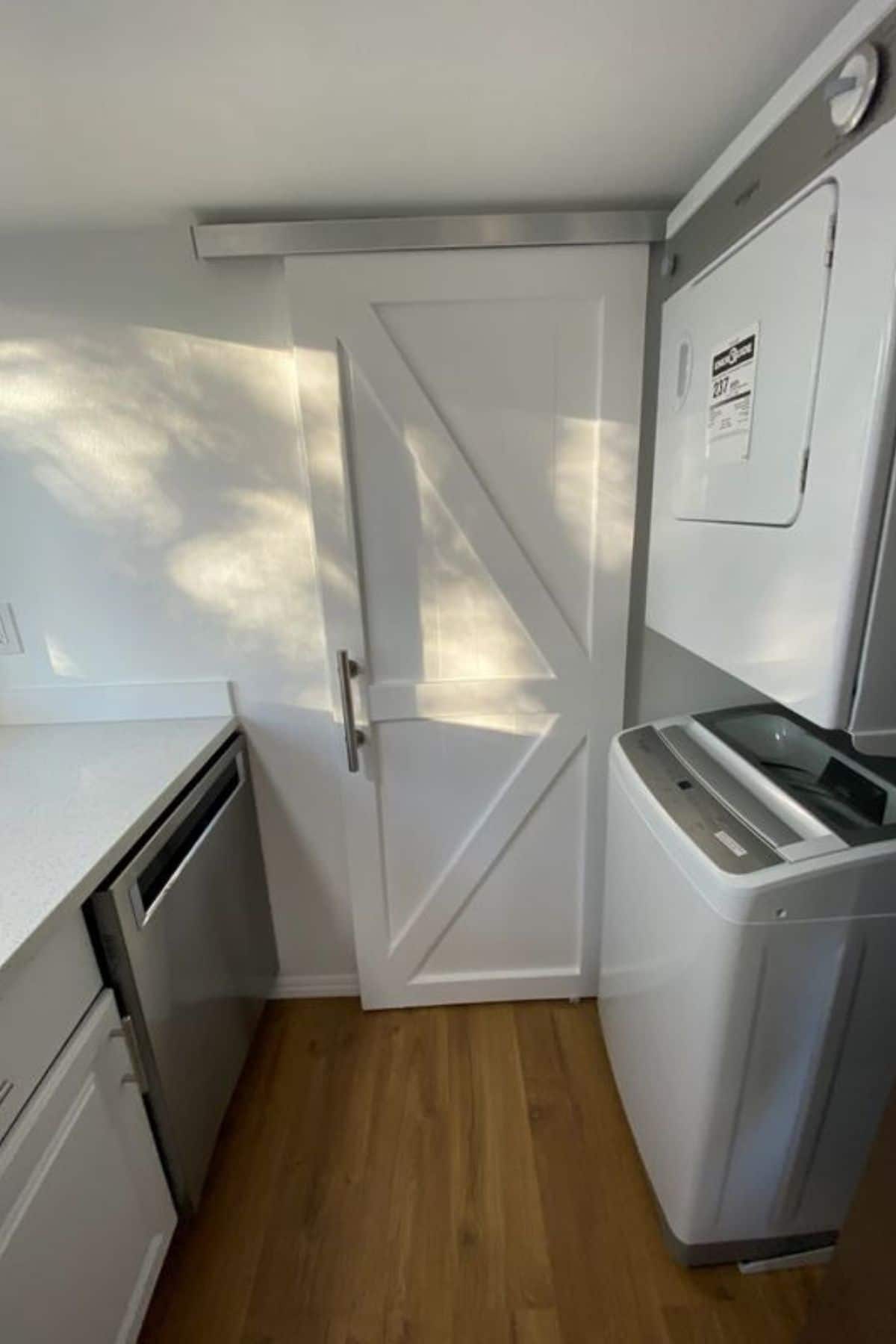
At the back of the stairs to the loft is this open space holding the refrigerator and the stacking washer and dryer. I love this use of space and how it makes this truly a full home for anyone who wants this as a permanent residence.
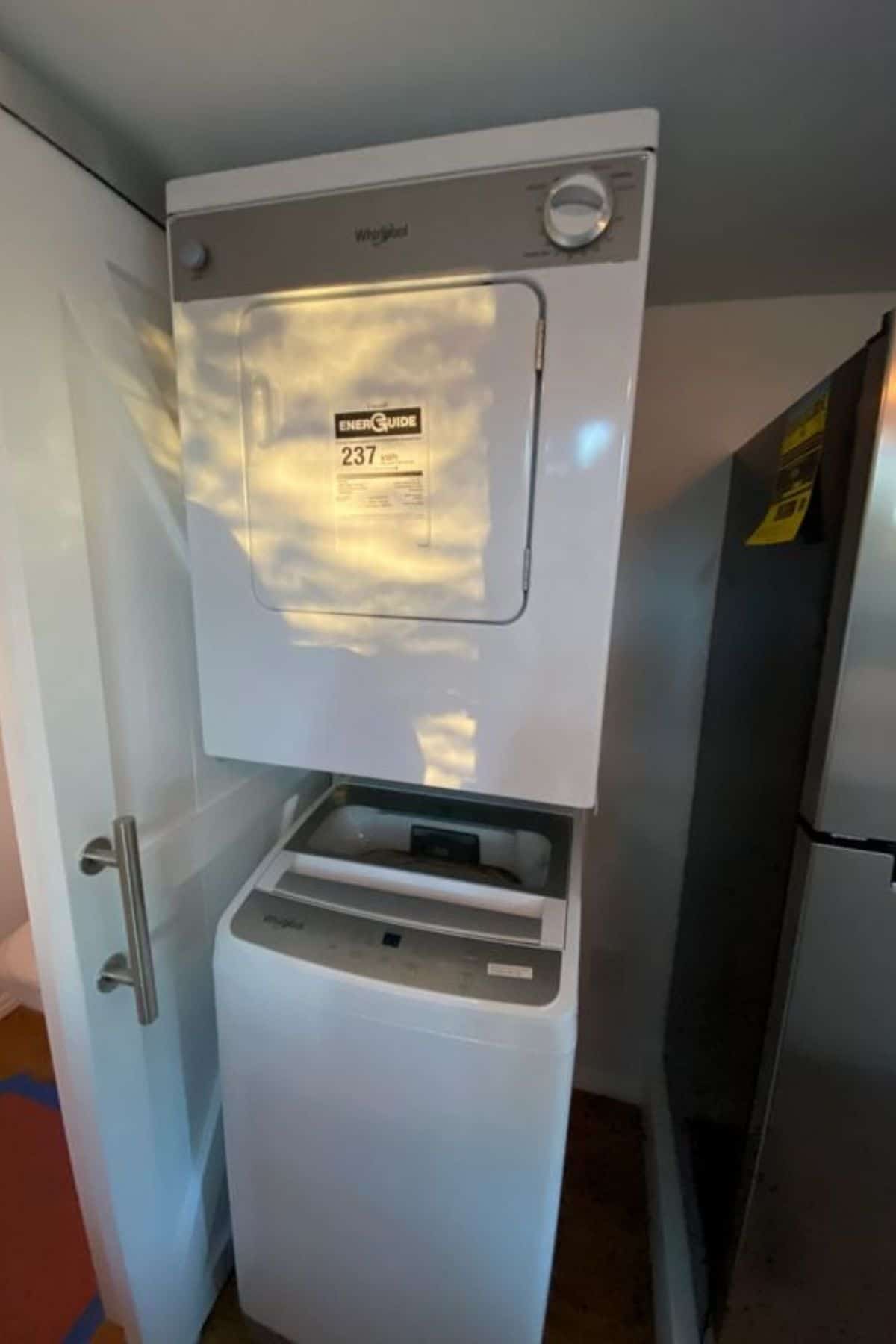
The bathroom is small and simple but has what you need. A nice-sized shower with built-in storage shelves is great for keeping toiletries on hand with limited storage in the bathroom.
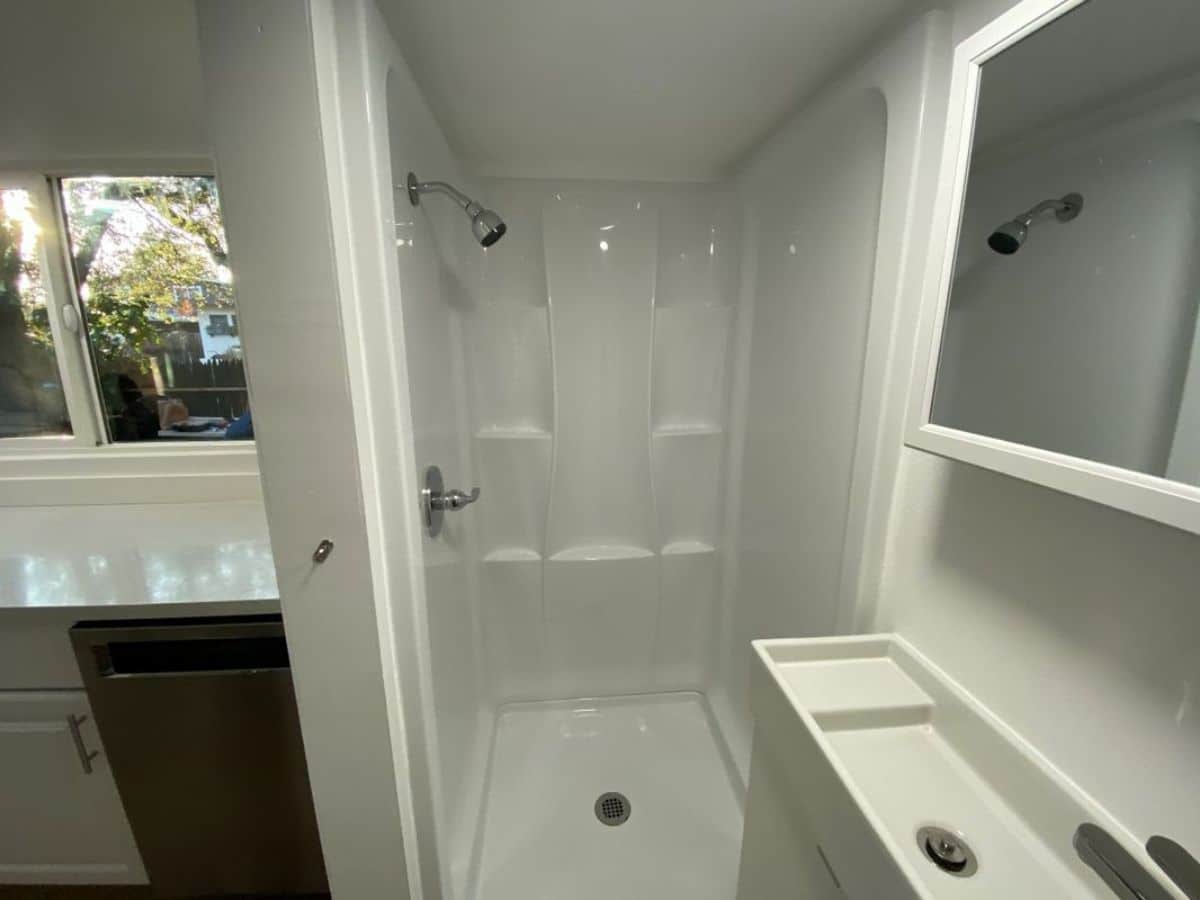
The “petite” or thin sink is a fun modern design to safe space but also manages to be just enough to suit your day-to-day needs. I love the mirror/medicine cabinet for hiding away things like your toothbrush and similar.
This particular home includes a toilet with a foot pedal flush that I love. So convenient and definitely a great way to keep surfaces clean!
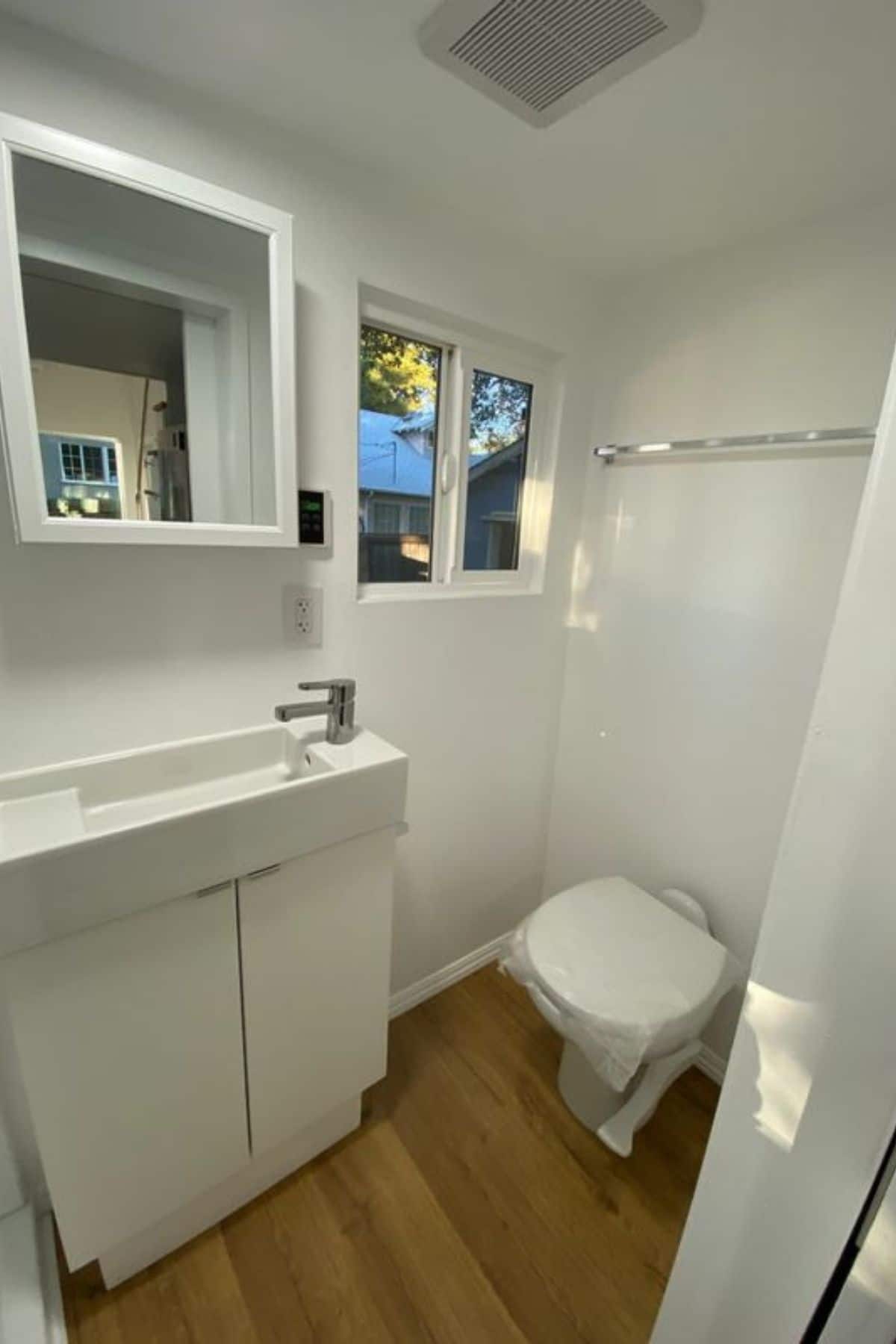
Are you thinking of making the Tiny Victorian your new minimalist home? Check out this model and more on the Pacific Tiny Homes website. You can also find them on Facebook, Instagram, and YouTube with day-to-day postings of new models. Make sure you let them know that iTinyHouses.com sent you their way.

