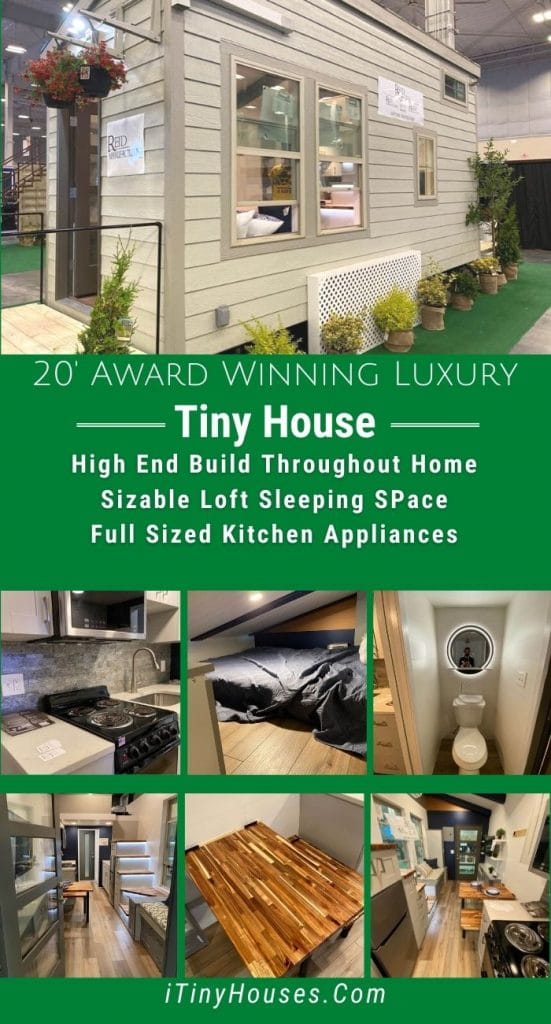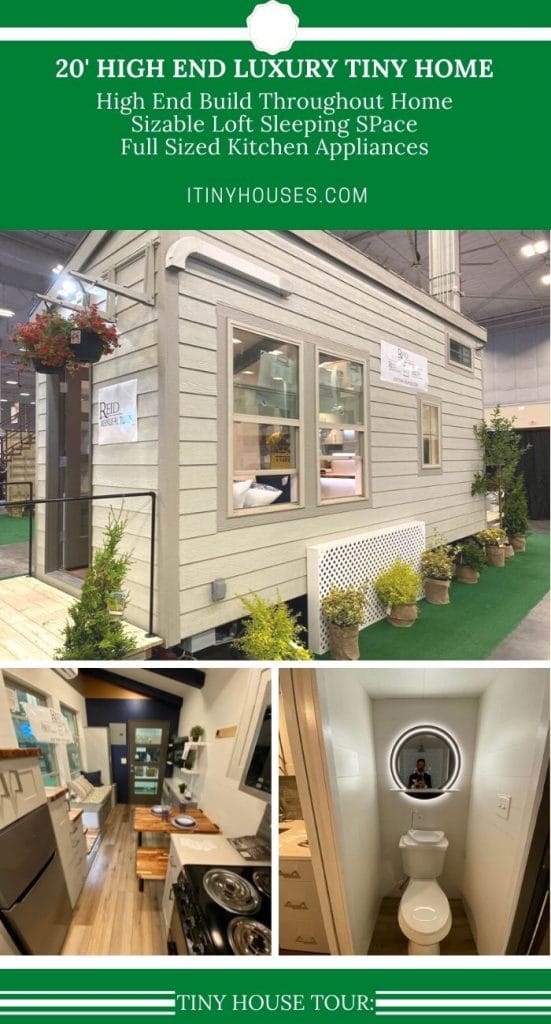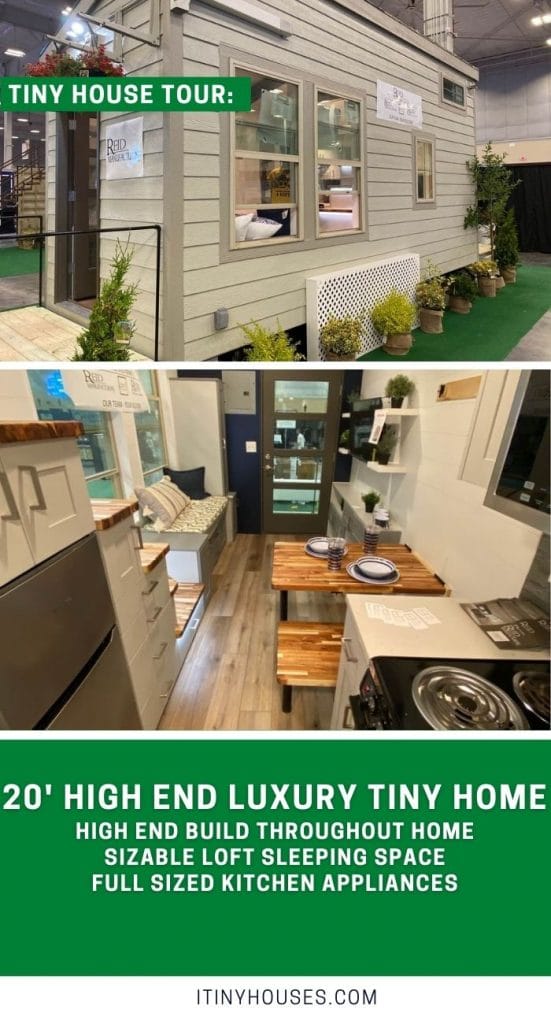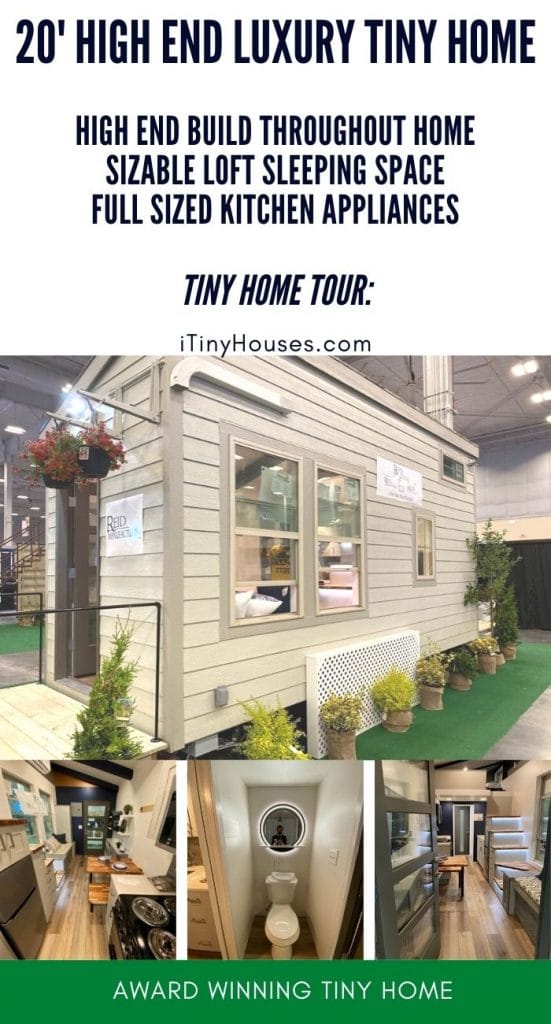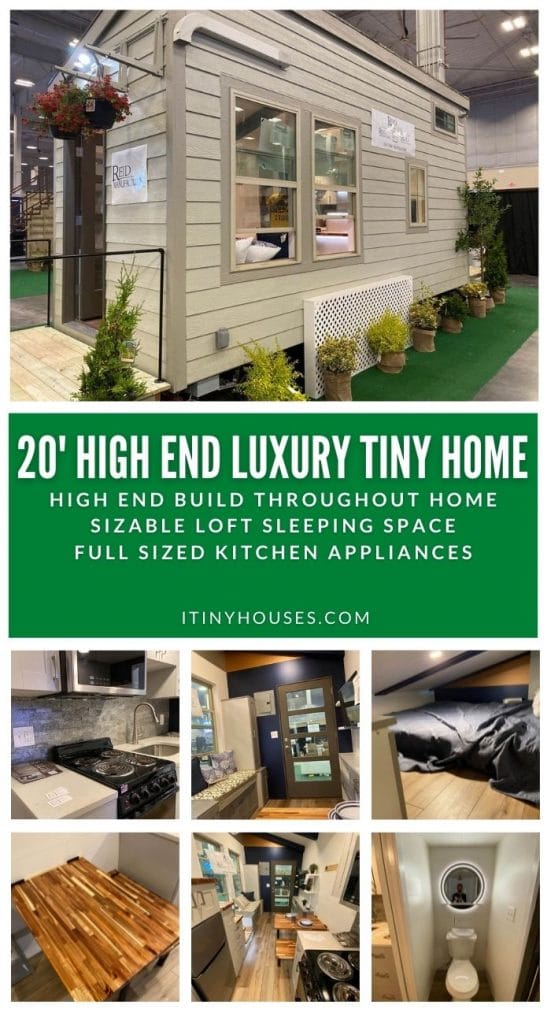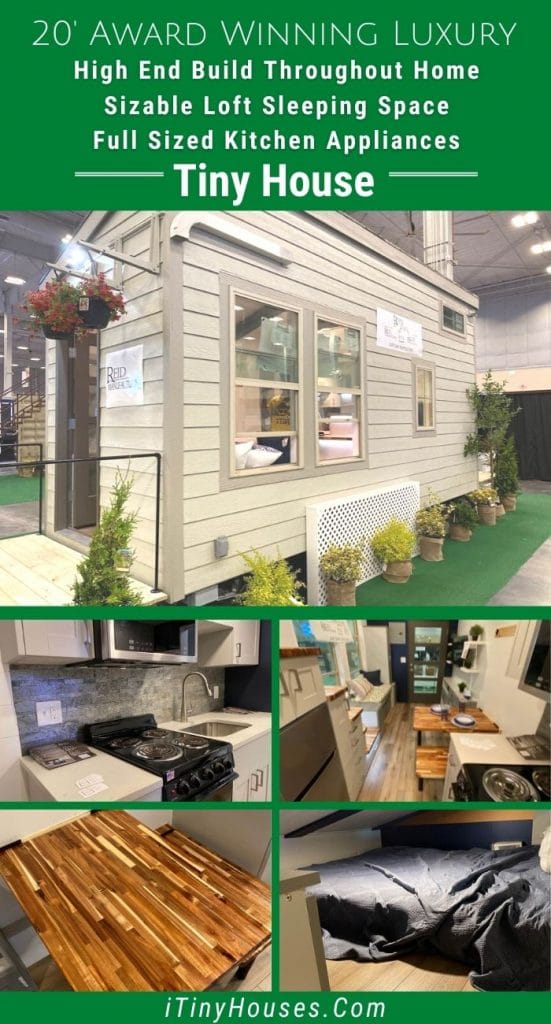Luxury, quality, and modern style combine in this amazing award-winning 20′ tiny home on wheels. A true luxury home, this one is compact, minimalist, and perfect for a single individual or couple. Truly a perfect choice for small home living.
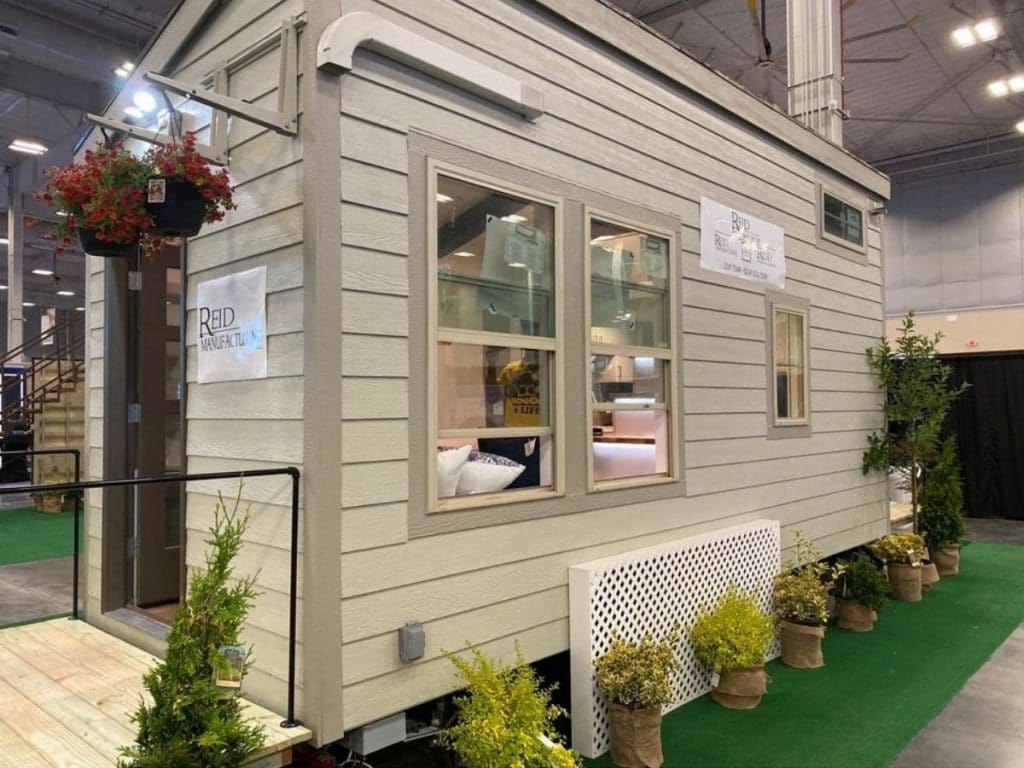
Currently listed for $68,750 this Oklahoma home is a brand new custom 2021 build. It’s never been lived in, so perfect for you to buy and make your own.
Some of the features you will love about this home include the quality build, high-end choices from appliances to paint that make it feel luxurious, a sizable sleeping loft with partial wall for privacy, and full-sized kitchen appliances.
This home won a “Best Standout Display award at a recent tiny home show, and is a beautiful example of how you can live in luxury while still being in a tiny space.
When you step inside the door of this home, you will see a bench seat on the right side of the door, a set of stairs with lighting under each step, and tons of storage underneath.
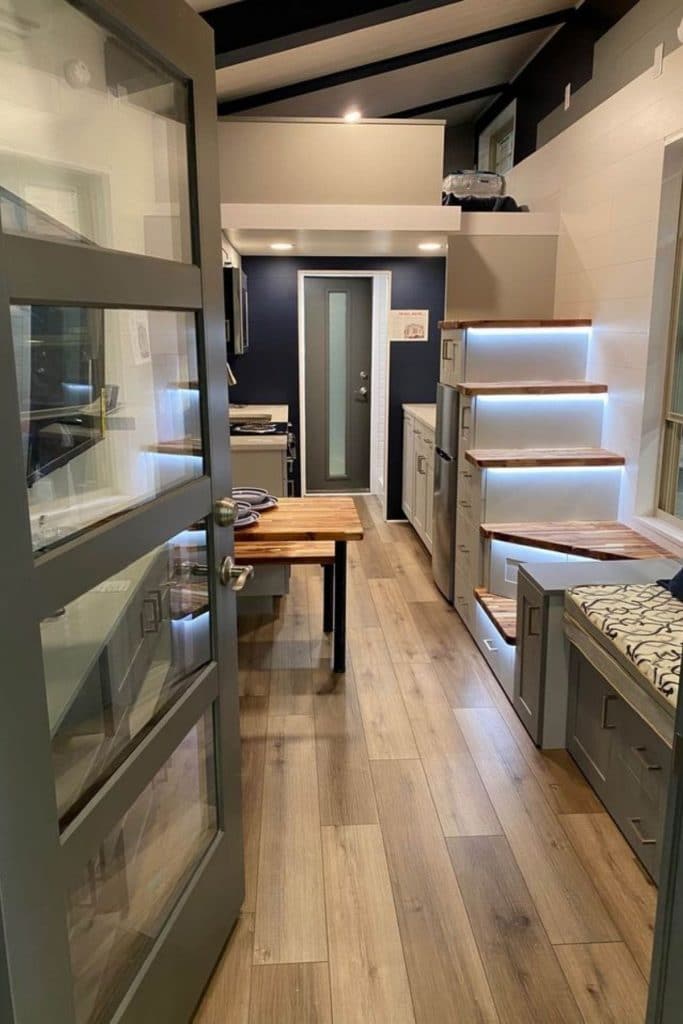
Some of my favorite things about this house include the cabinets and countertops. There is tons of room here in the kitchen area for storage. Plus, plenty of room on the counters for preparing foods.
You have separate space here between the stairs and shower for food storage and meal prep with the kitchen appliances on the other side of the house.
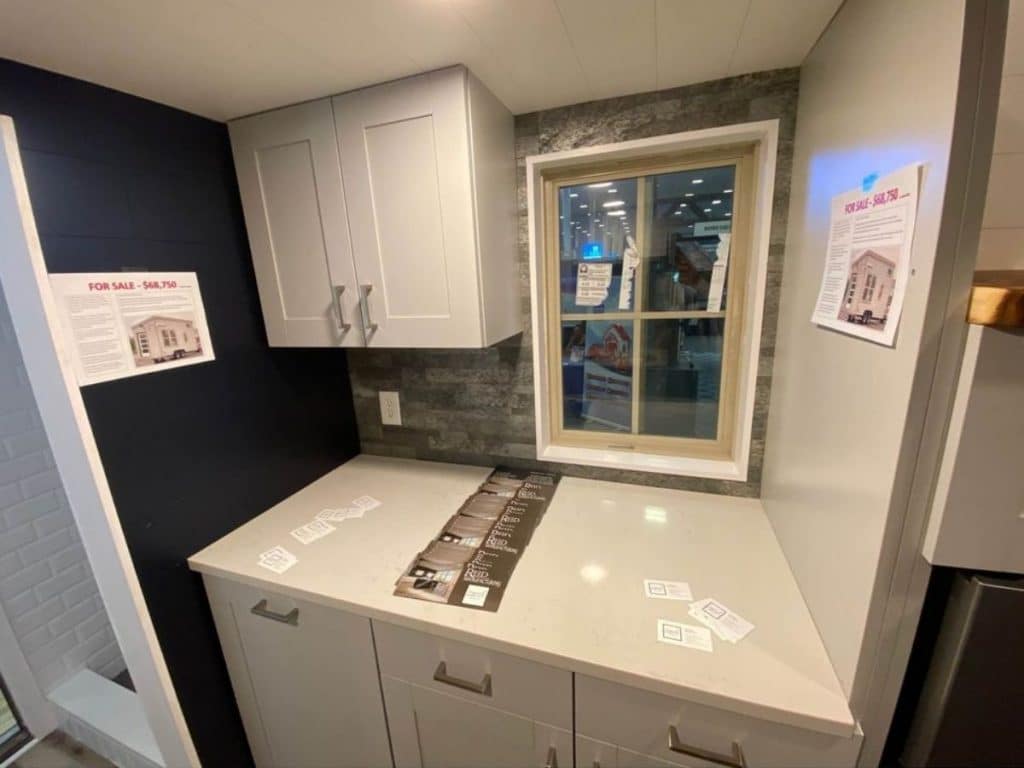
Tiny homes often have limited room for the kitchen to be equipped, but this kitchen has everything full-sized. The electric range fits easily into the counter with a microwave vent hood combo installed just above. A lovely space for regular home-cooked meals.
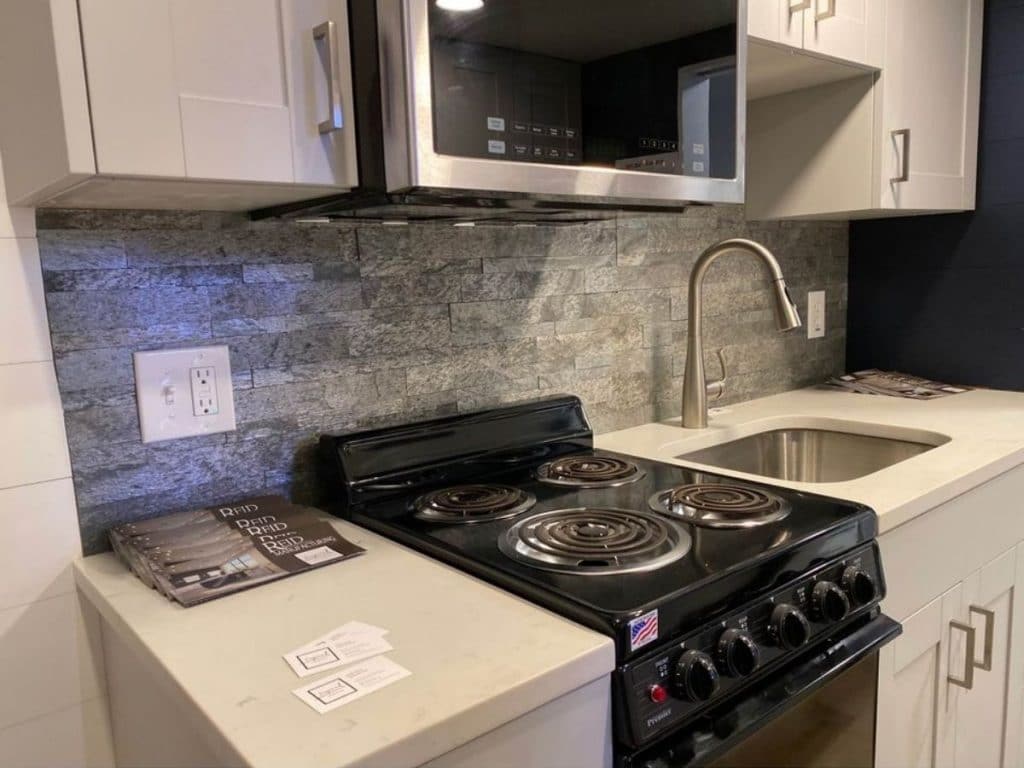
Work from home or prefer sitting down for dinner? No worries in this home! This stunning built-in table is a gorgeous addition that is super versatile. I absolutely love this addition.
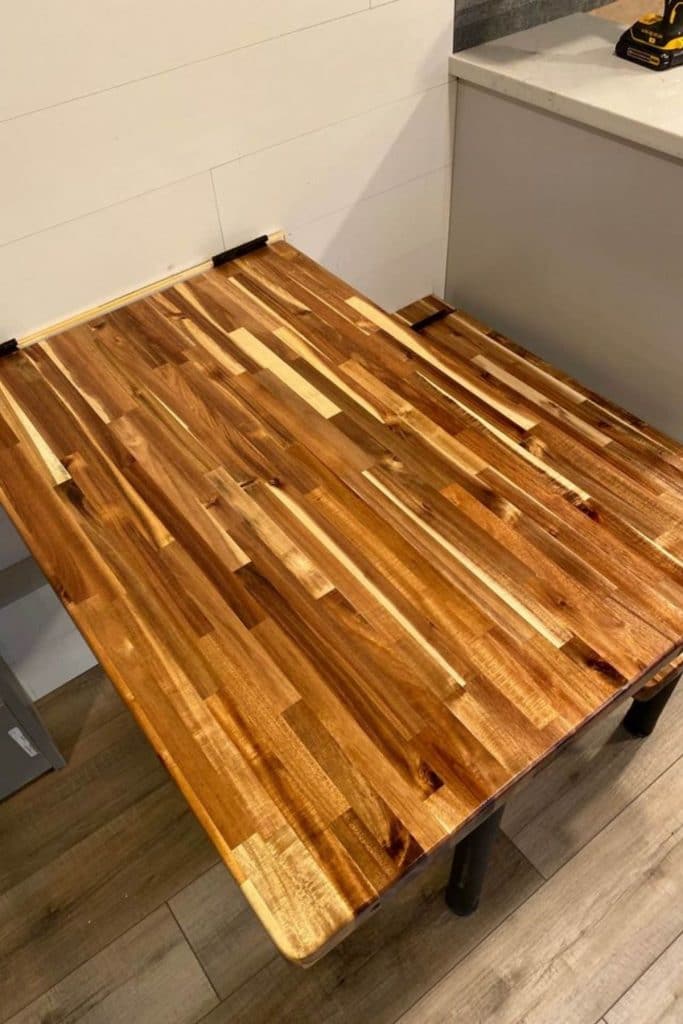
The loft is a nice-sized space with a half wall making it more private, but these steps are my favorite part. They are deep, have storage underneath, and the lighting is ideal for those middle of the night treks down to the bathroom.
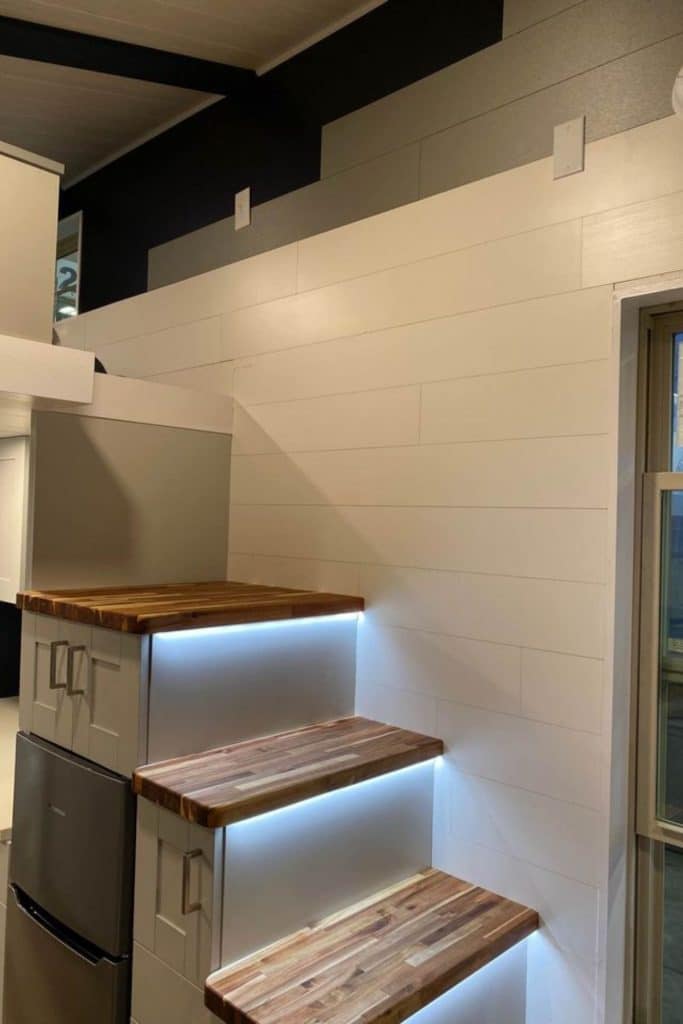
A queen-sized bed easily fits in the loft and you have room for storage. Plus, the angled ceiling makes it super easy to move around without feeling claustorphobic.
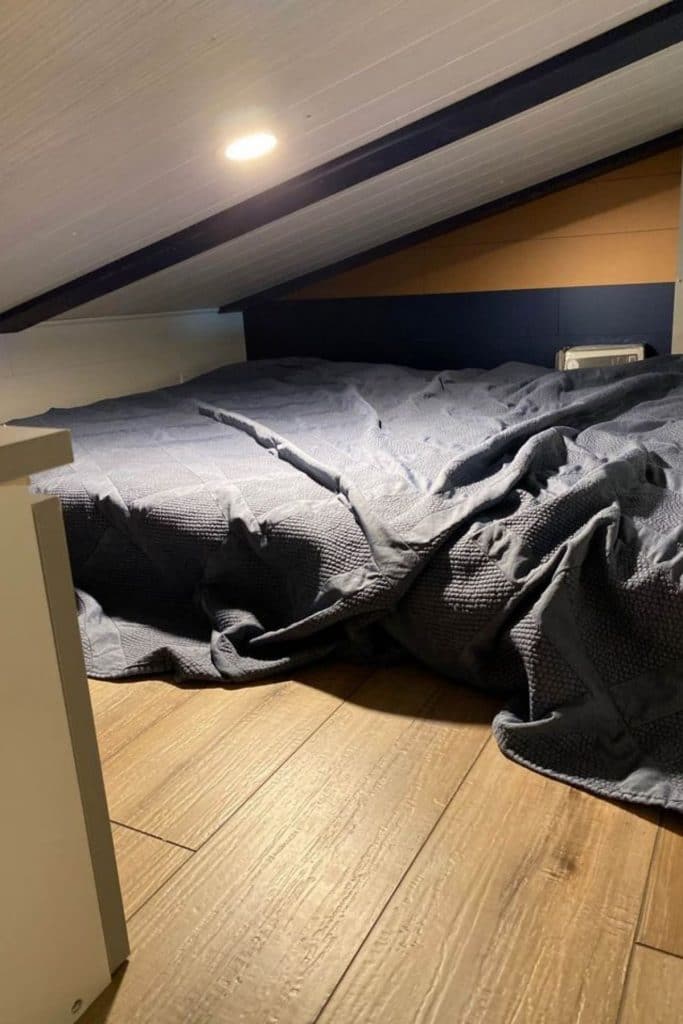
At the far end of the home, you have the bathroom space. On one side is the toilet with the shower opposite. This toilet is unique with a basin on top of the tank designed to save water when flushing.
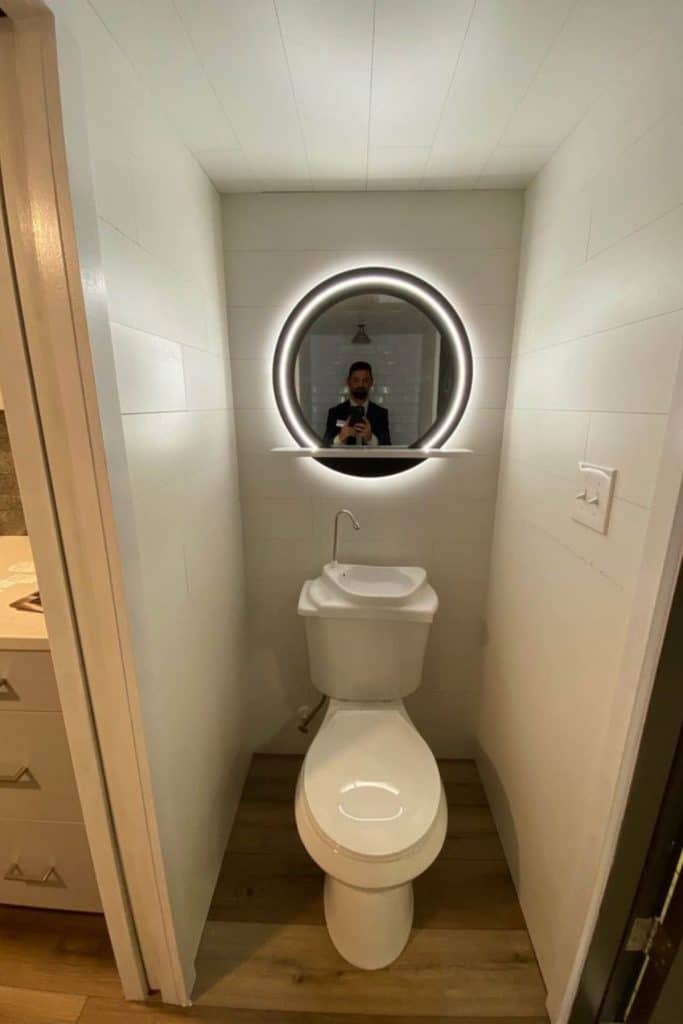
Clean water flows from the faucet to wash your hands, and it drains down into the tank for the next flush. Brilliant! This is a great use of space in the tiny home, plus you have a little shelf around the mirror to hold things like soap or makeup if needed.
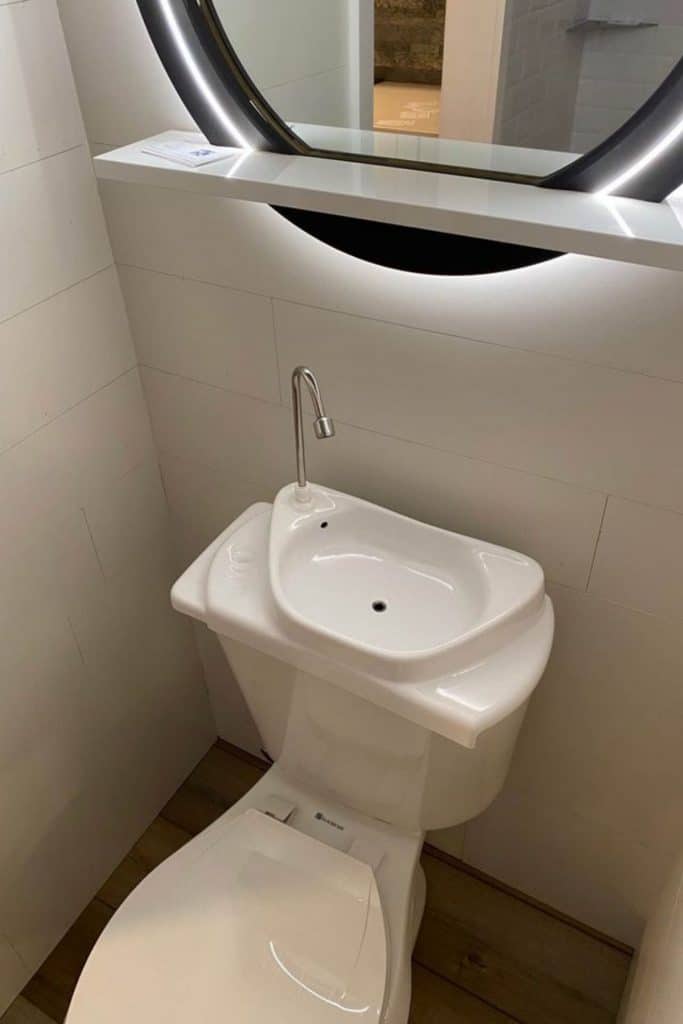
The shower is large and open with white subway tile all around. It’s beautiful and fits easily into the smaller space.
Worried about privacy? There is a pocket door between the kitchen and bathroom that closes easily when needed.
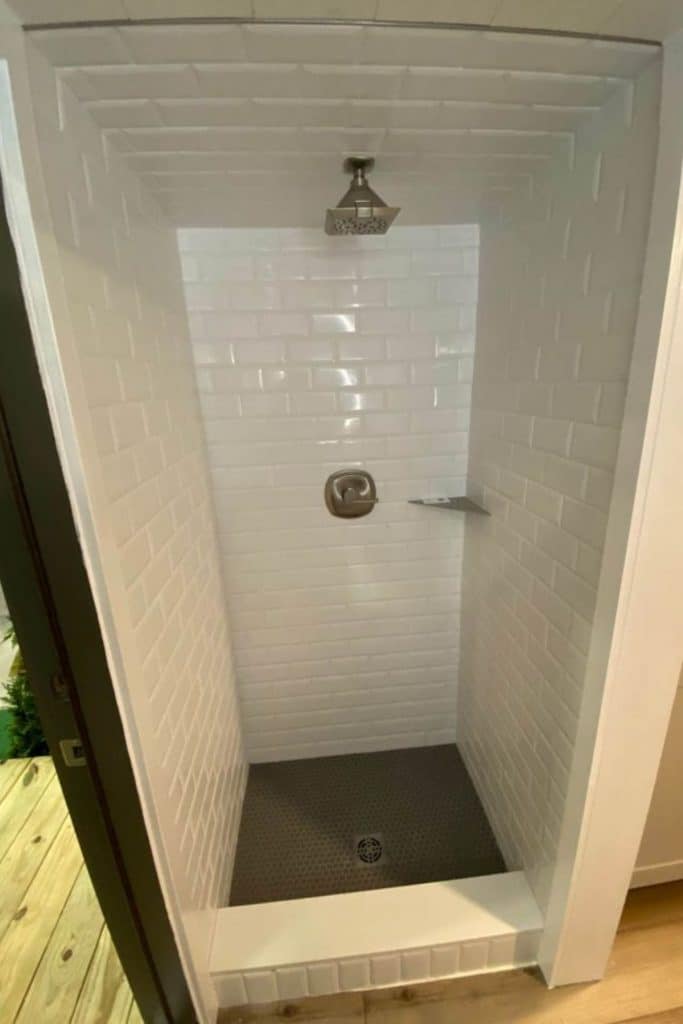
Looking out into the home from the kitchen gives you a better idea of the space available. Just inside the door are more storage and shelves as well as the bench seat with cushions on top and storage beneath. Obviously, storage was a huge part of this design and definitely a success.
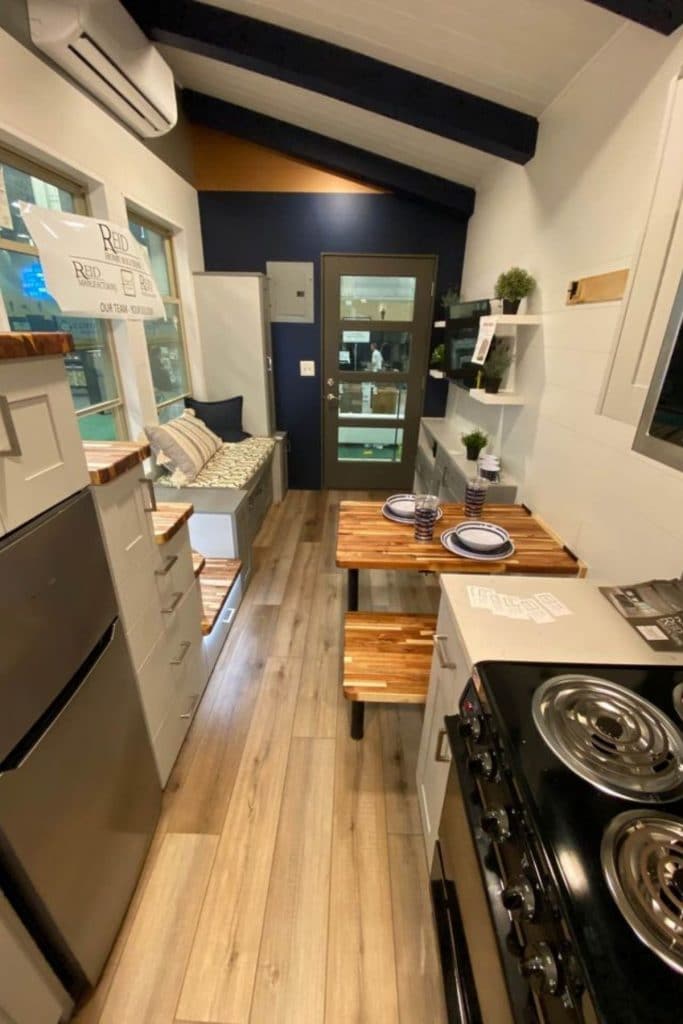
I especially love the cabinet closet right inside the door. Perfect for shoes, jackets, coats, and more!
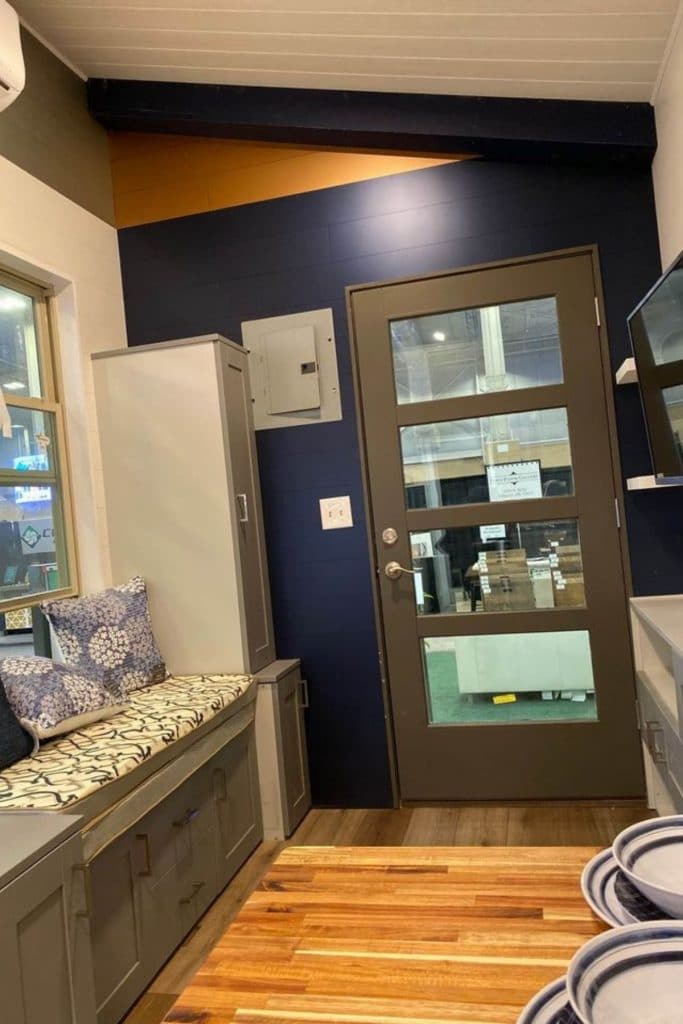
Inside and out, this home is a beautiful choice to fit your lifestyle. Especially if luxury is at the top of your list of requirements!
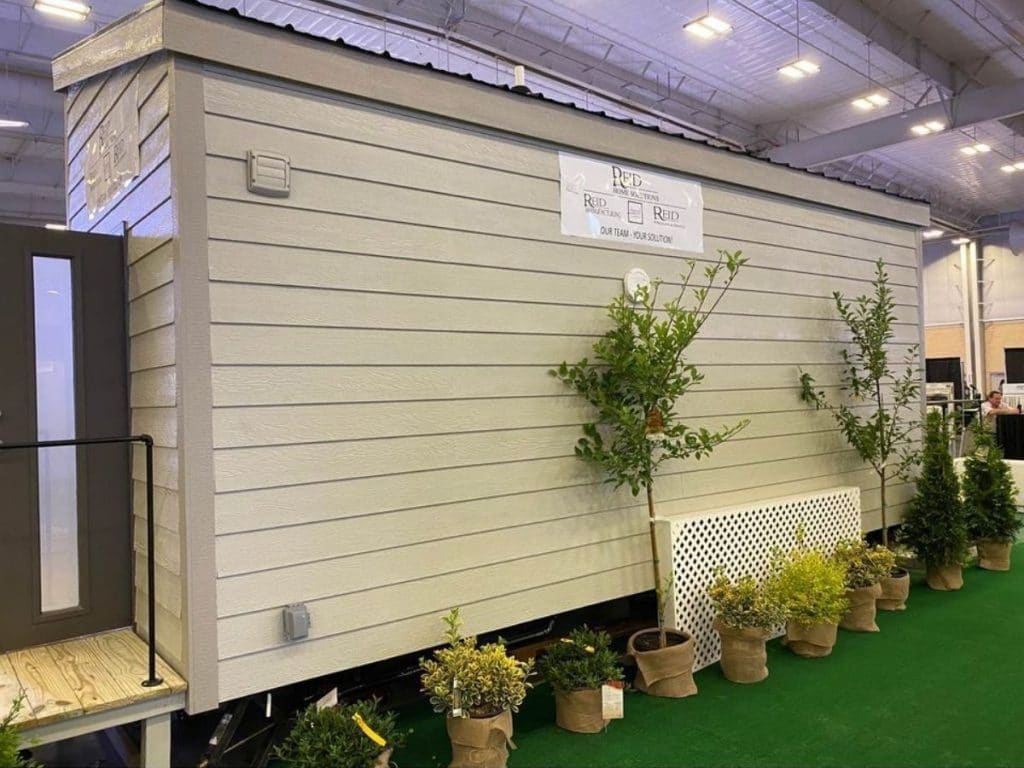
Interested in making this home your own? Check out the full listing on Tiny House Marketplace. Make sure you let them know that iTinyHouses.com sent you.

