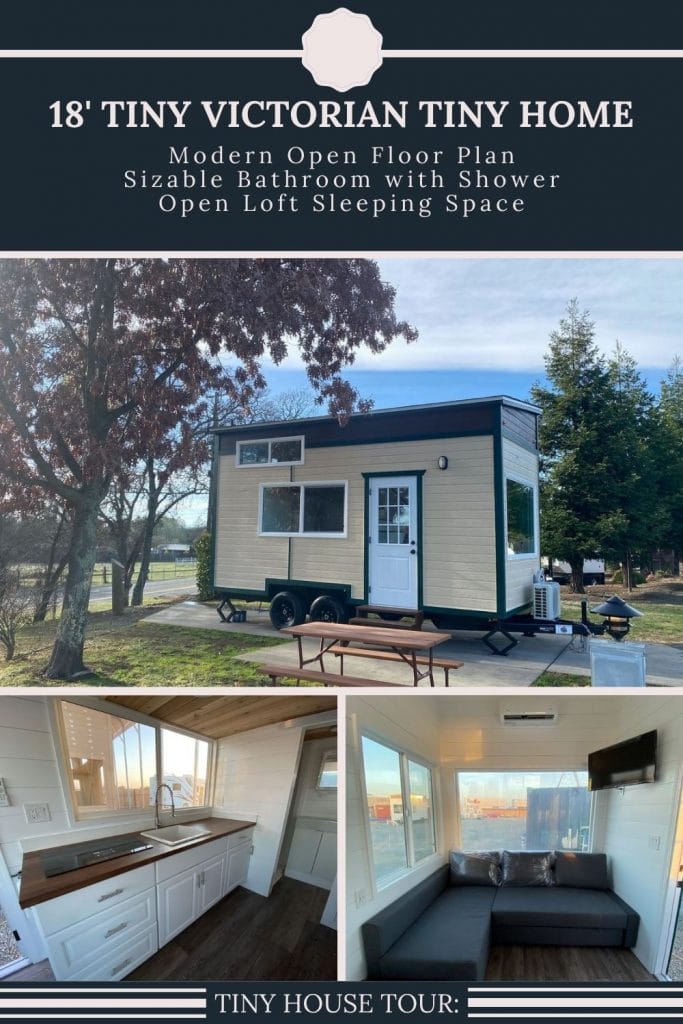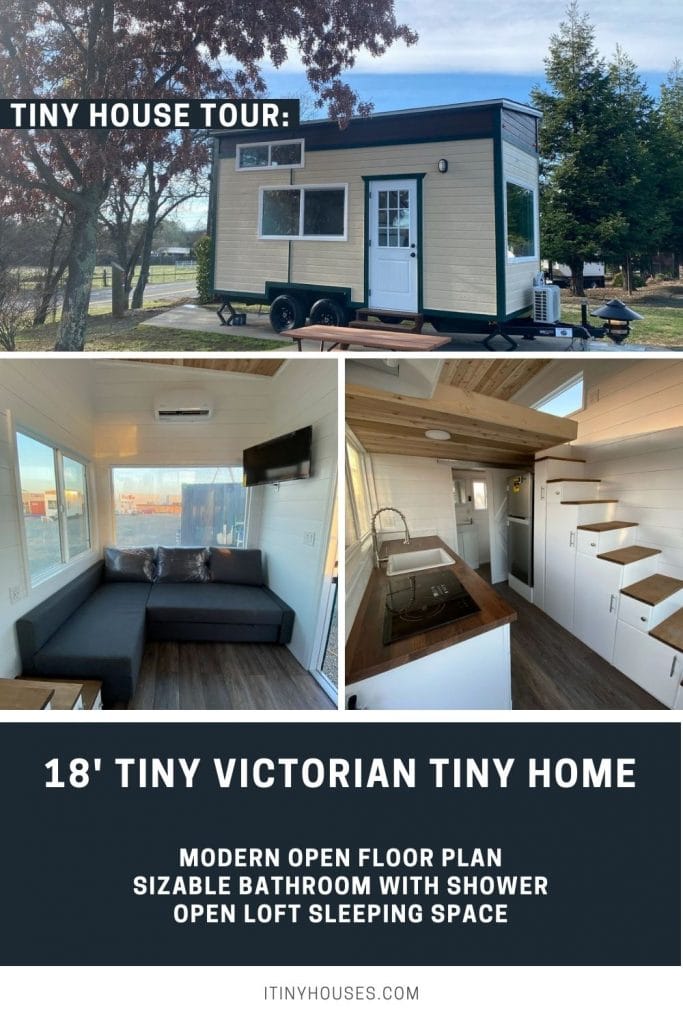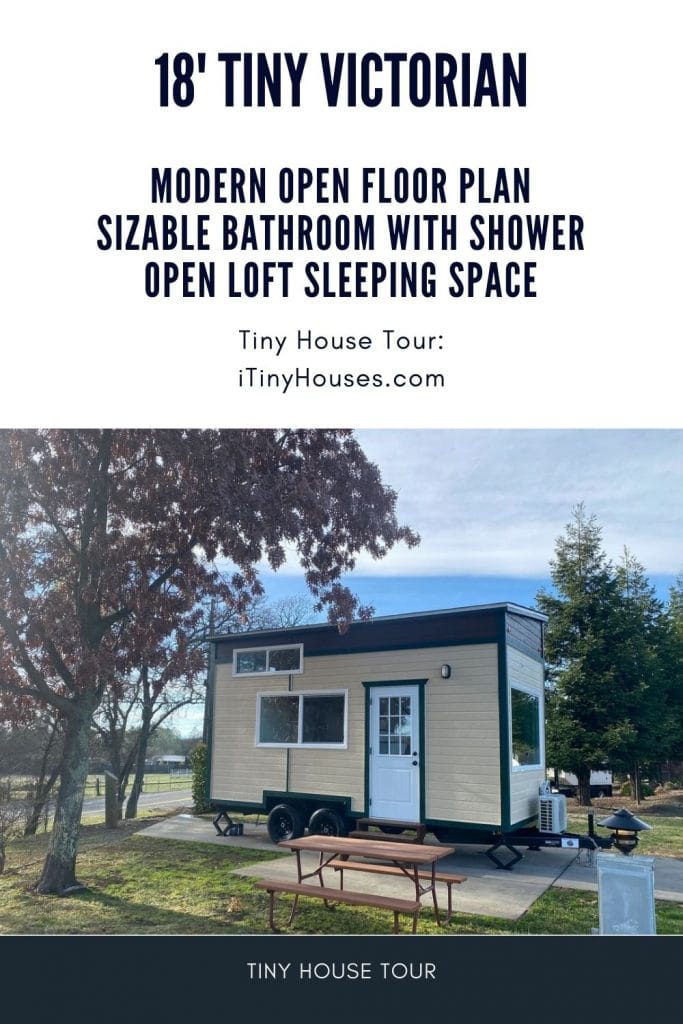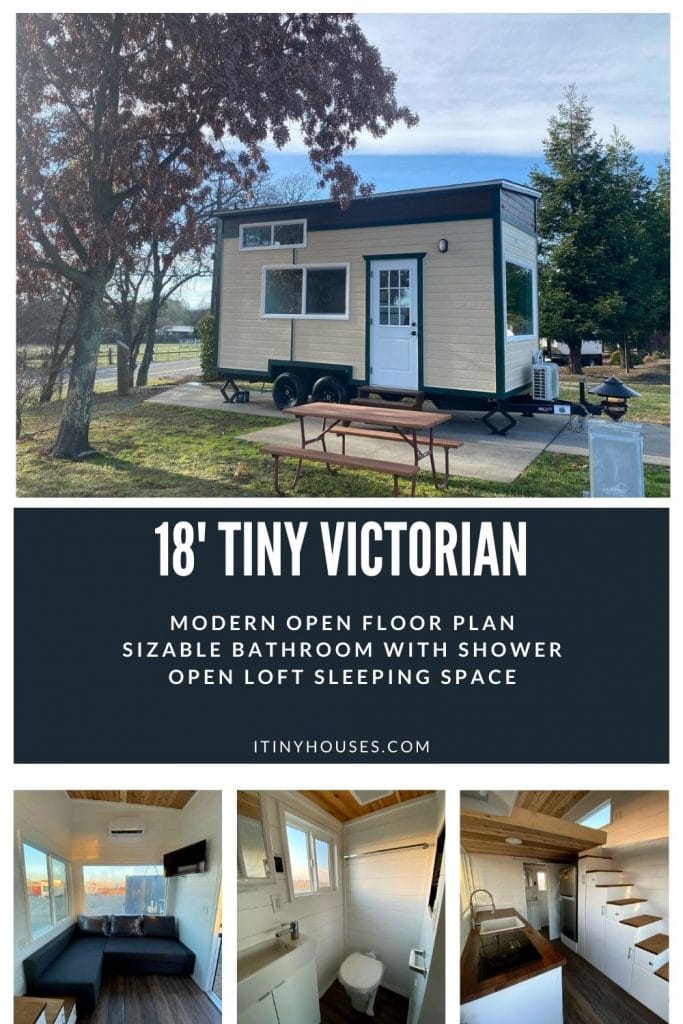The Tiny Victorian manages to fit everything you need into just 18′! A lovely open floor plan with tall ceilings makes this feel larger than its small square footage. You are sure to love how the home is set up to feel open and inviting.
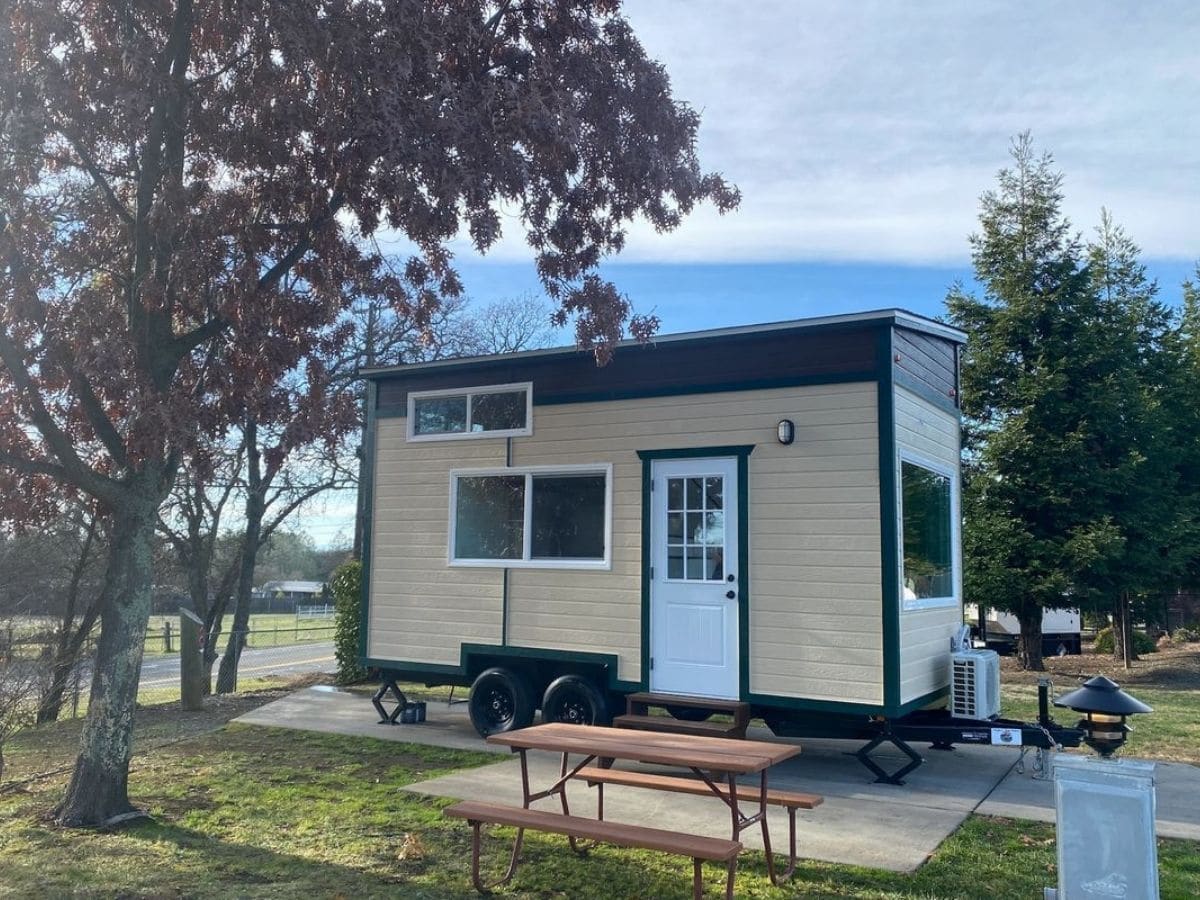
Article Quick Links:
Home Size:
- 18′ long
- 8.5′ wide
- 211 square feet
Special loft sizing:
7’-7” x 8’
Home Pricing:
- 18 ft. $41,900 – 211 sq ft. with main loft
- 20 ft. $51,900 – 228 sq ft. with main loft
- 22 ft. $56,900 – 244 sq ft. with main loft
- 24 ft. $58,900 – 261 sq ft. with main loft
- 26 ft. $62,900 – 278 sq ft. with main loft
- 28 ft. $65,900 – 294 sq ft. with main loft
- 30 ft. $67,900 – 311 sq ft. with main loft
Home Features:
- 6-month construction defect warranty.
- Custom built Iron eagle trailer.
- Internal GPS tracker.
- Pacific West RV certification.
- R13 insulation on walls & ceiling with R19 insulation on floor.
- 4-in-1 Mini Split air conditioning system.
- Large 36″x36″ shower stall.
- 10-gallon RV water heater.
- 10.1 cubit foot refrigerator.
- 2-burner electric induction cooktop.
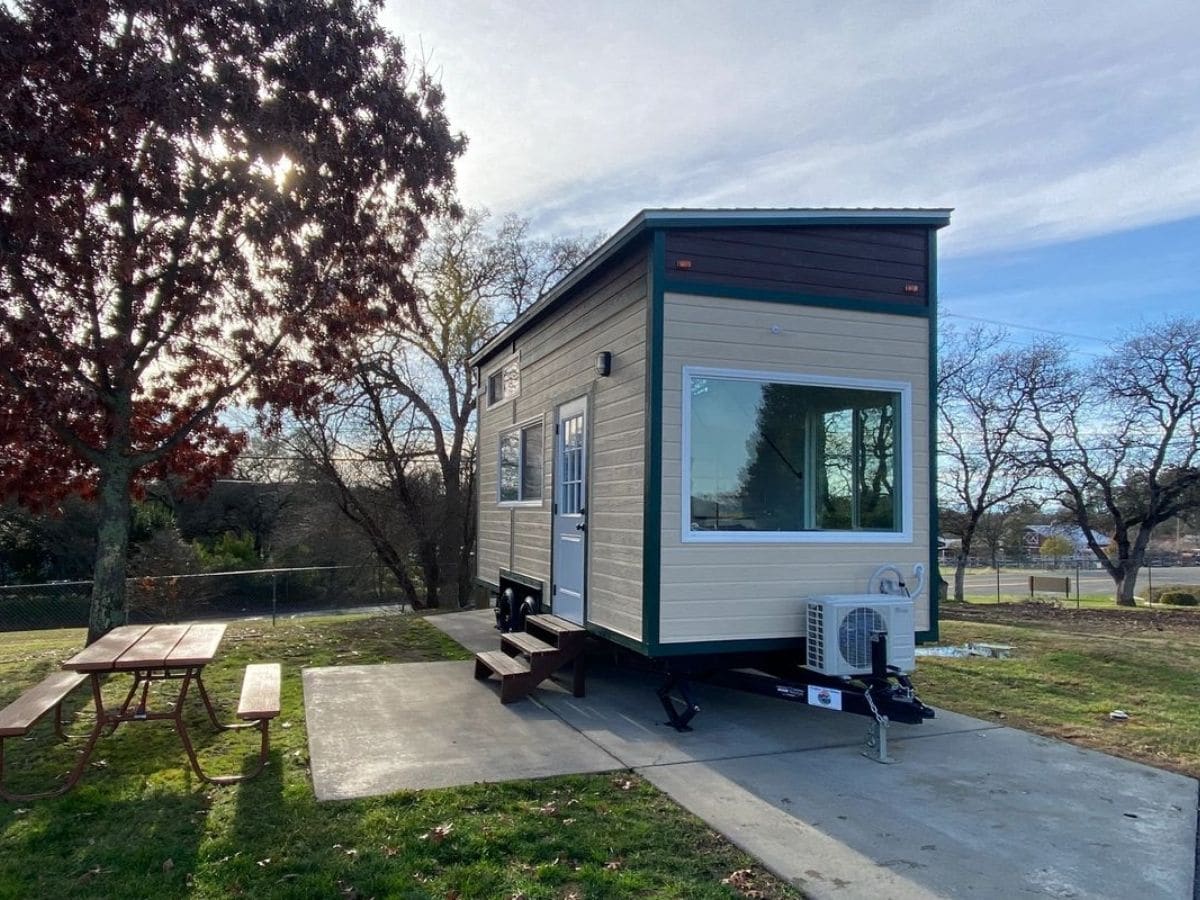
Inside this model, they have chosen a classic farmhouse look with white shiplap walls, white cabinetry, and wood floors, ceilings, and accents.
The kitchen in this tiny home is small but sufficient. You have one set of cabinets with the butcher block style countertop holding an induction cooktop and sink. There is space on the far end for small appliances, a microwave, or similar if you need or prefer.
The apartment-sized stainless steel refrigerator is direct across from the kitchen counter and housed in the stairs leading to the loft. Great use of space
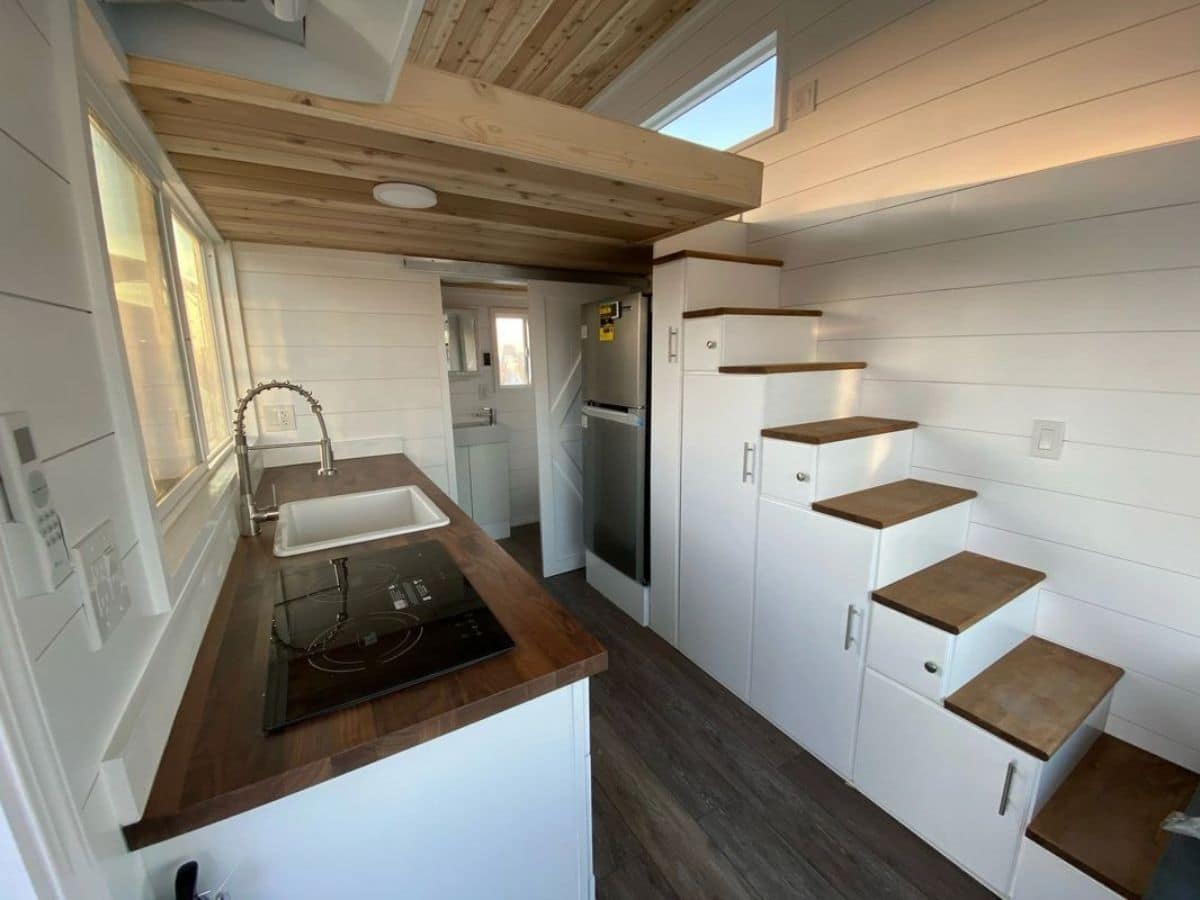
Another feature here that I like and see in most tiny homes is the use of the stairs as storage space. Beneath each stair is a small cabinet that is ideal for pantry storage, toiletries, household supplies, and more.
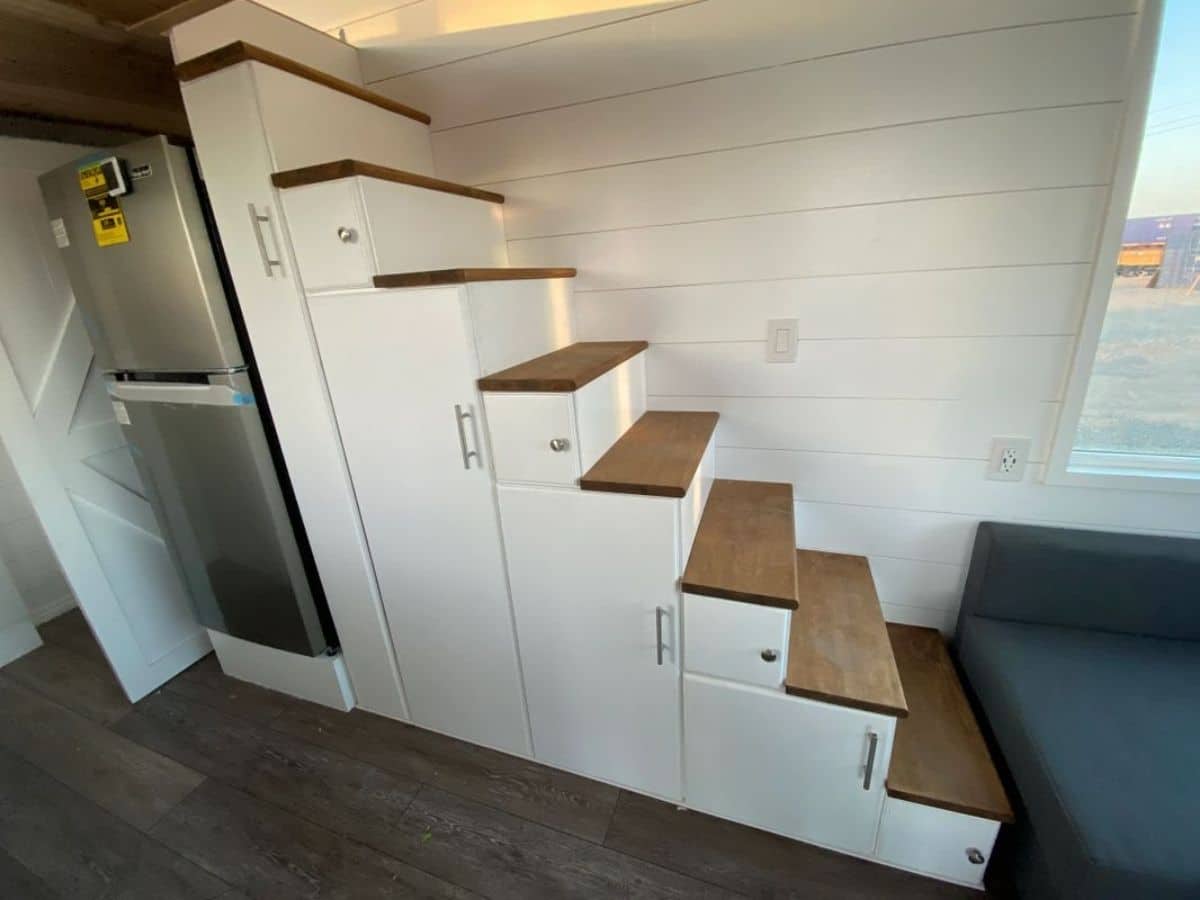
This open loft is large enough to fit a king or queen-sized mattress with room to spare. It doesn’t have a railing on the edge, but I would install one if you had children who might be going up and down to the loft.
Another bonus throughout this home is that there are USB ports installed with or near many of the outlets. Such a great modern addition to a home on wheels.
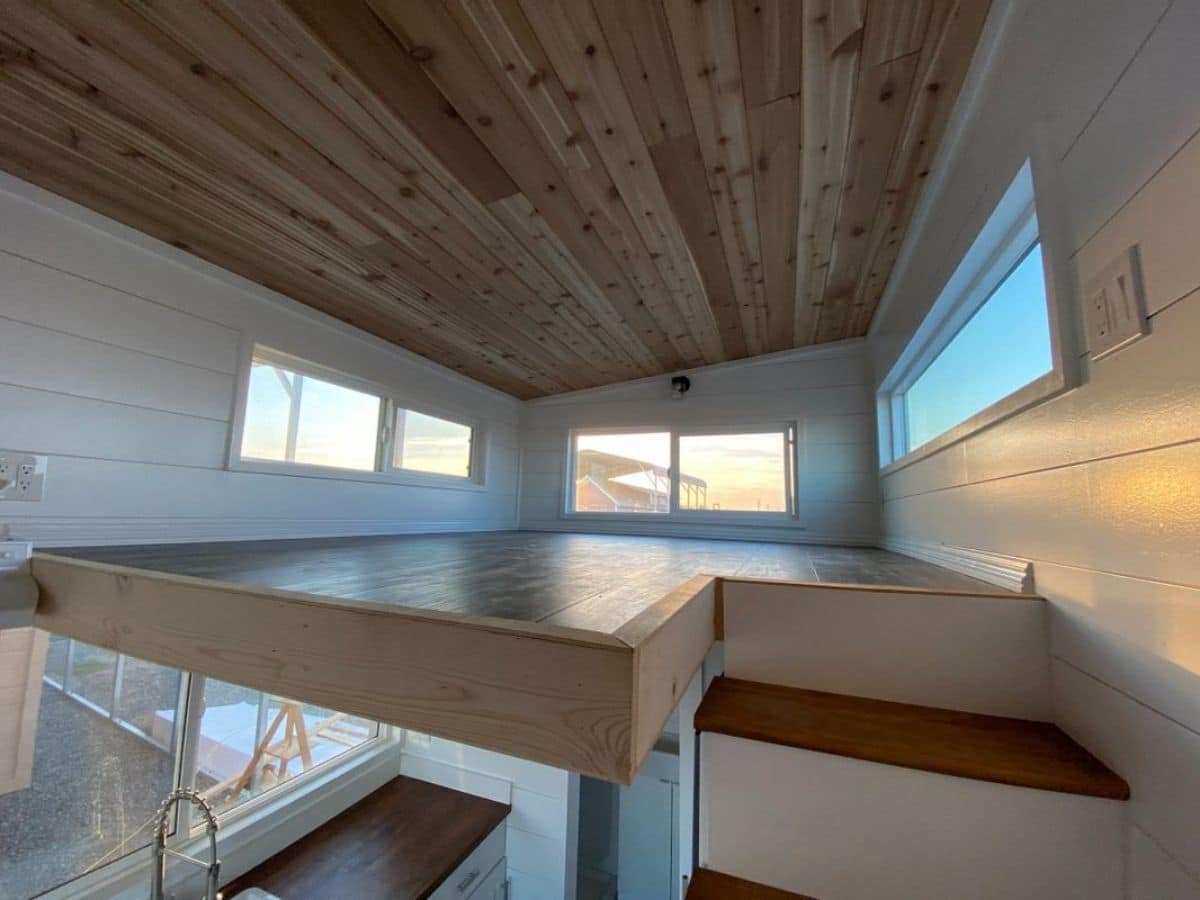
Here is another nice look at the kitchen counter with those nice deep drawers on one side and the cabinet on the other. With open wall space at the end, you could also easily add floating shelves for more storage if you wanted.
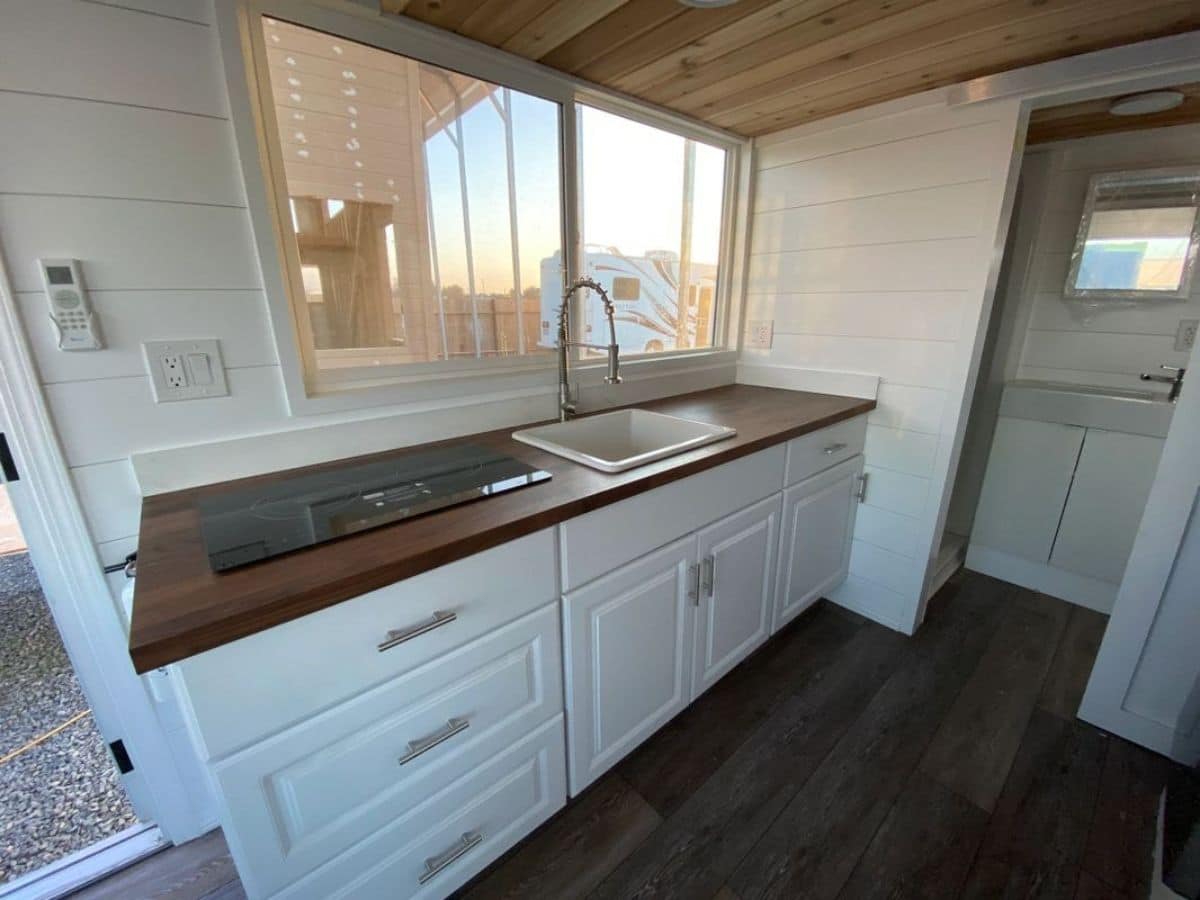
Behind the kitchen is the bathroom. A simple but efficient space with a larger than normal shower stall that includes built-in shelving for toiletry storage. I love this as it saves space in the rest of the bathroom.
They have a medicine cabinet mounted above the smaller thin-line sink with a cabinet beneath. You get the same benefits and usefulness without being so bulky in a smaller room.
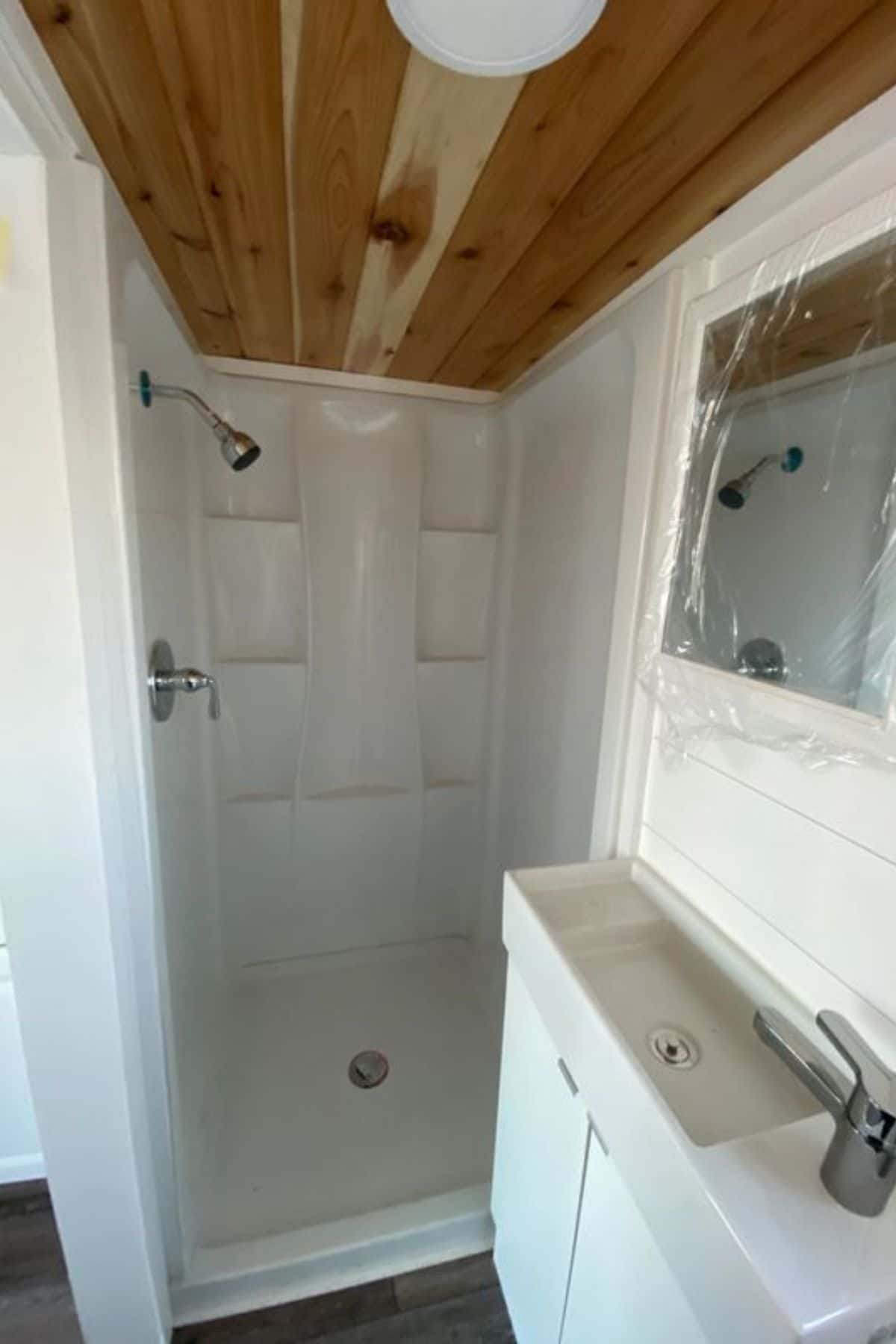
A composting toilet is pretty common in most tiny home bathrooms, but that doesn’t mean you can’t upgrade to a more traditional flush system since the plumbing is easy to adjust. Just remember if you are going to be going off-grid or in RV parks, it might be easier to have a composting option.
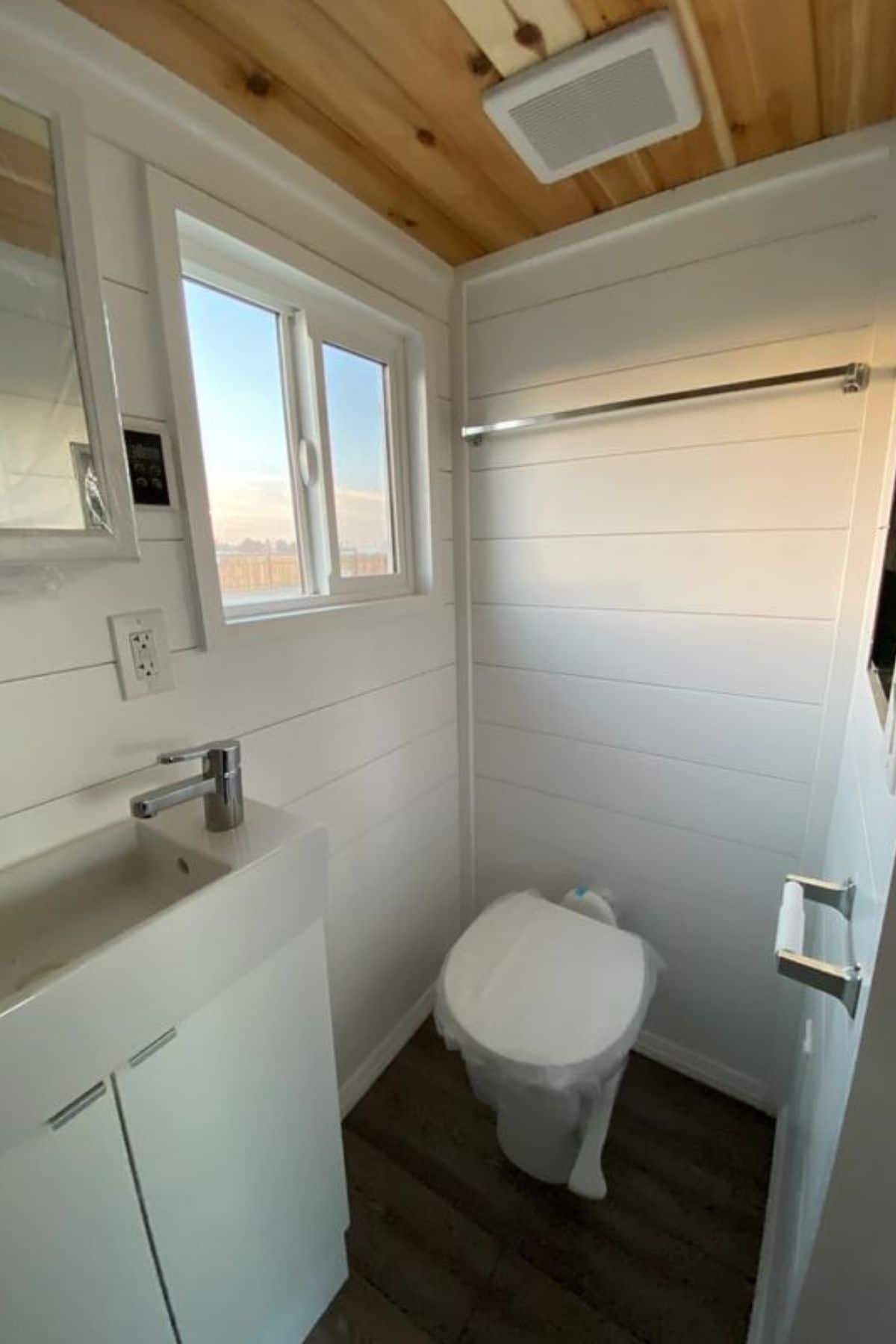
This home owner added a sectional sofa in the main living room that is a bit of a tight squeeze, but also perfect for a family or entertaining. I love that this type of sofa so easily folds out into a full bed that can easily sleep, 2 people.
With so much room in this home, despite the smaller square footage, you’ll never feel claustrophobic.
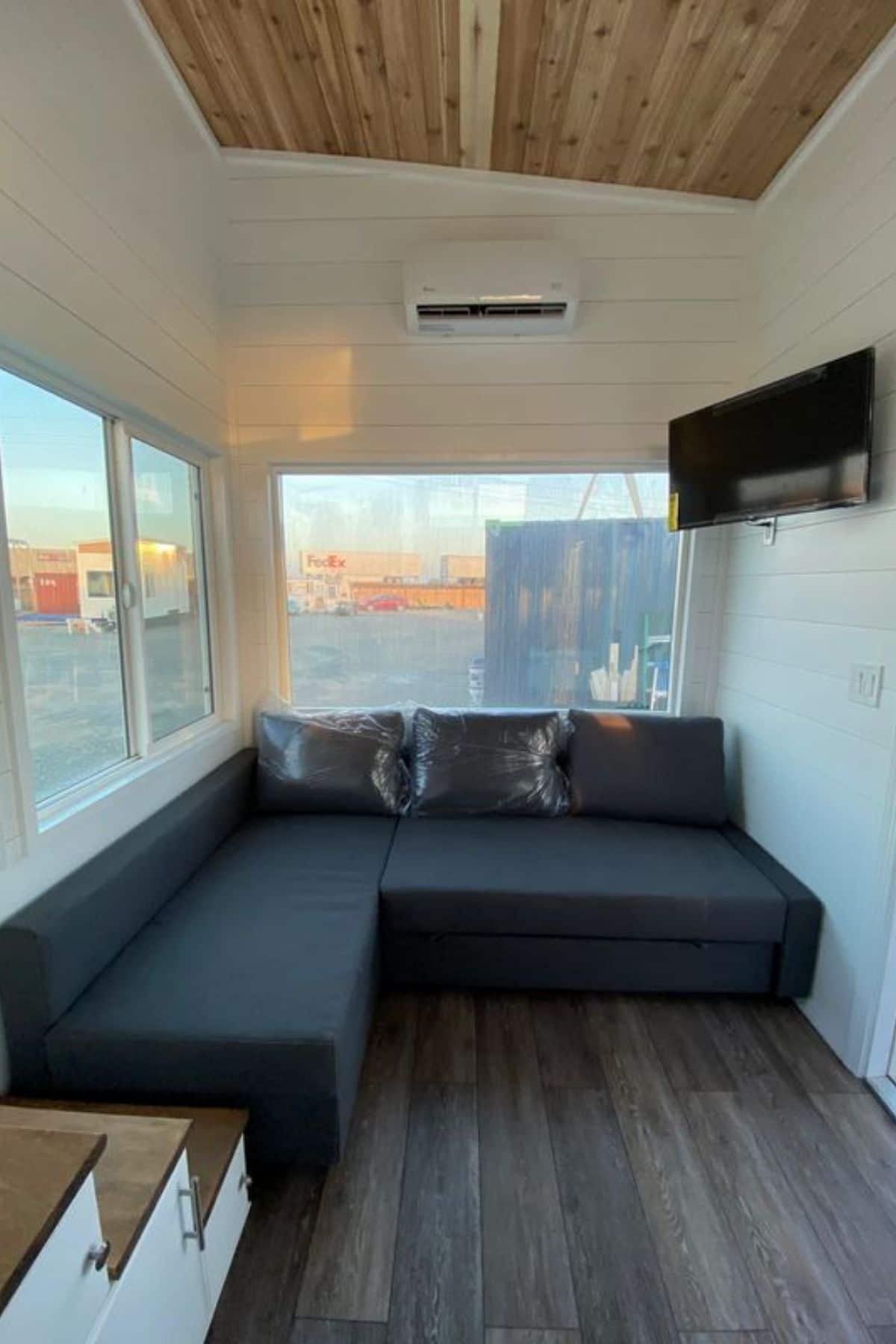
Want to see more of what the Tiny Victorian has to offer? Check out this walk-through video below of a past version of this build.
Are you thinking of making the Tiny Victorian your new minimalist home? Check out this model and more on the Pacific Tiny Homes website. You can also find them on Facebook, Instagram, and YouTube with day-to-day postings of new models. Make sure you let them know that iTinyHouses.com sent you their way.

