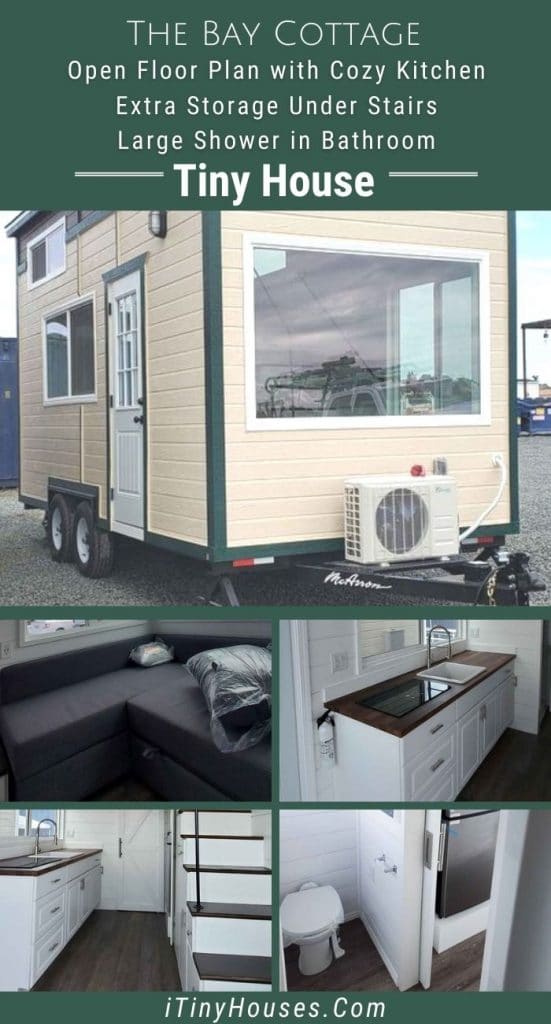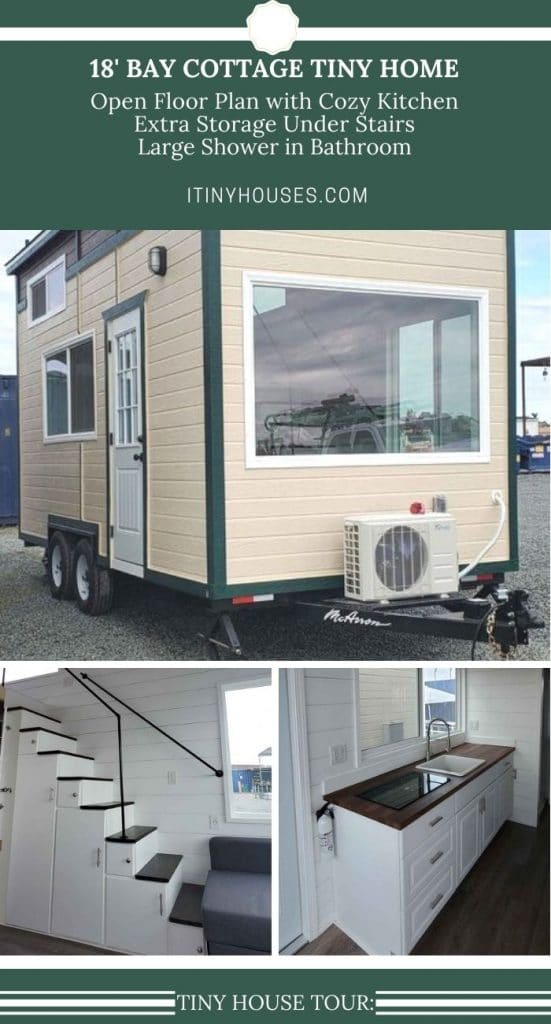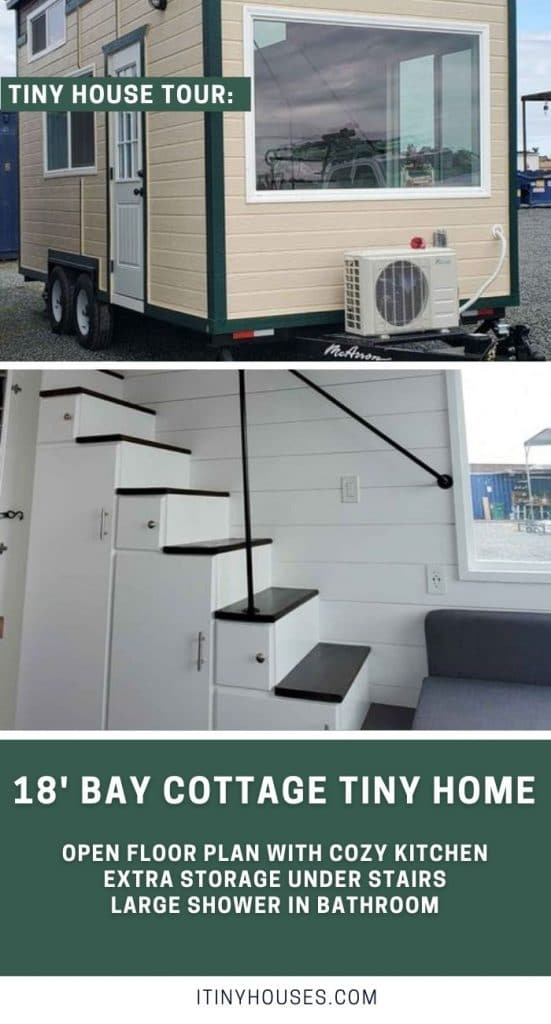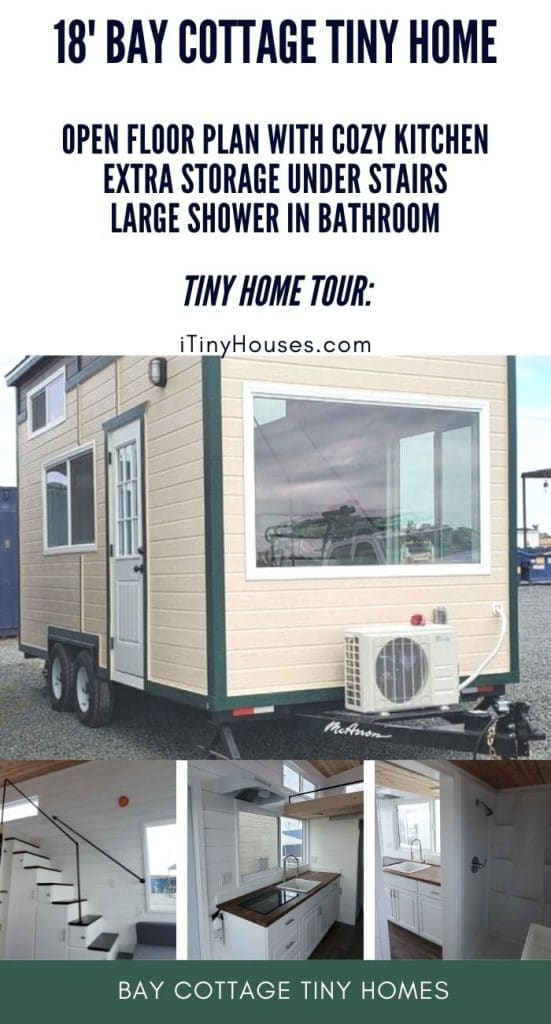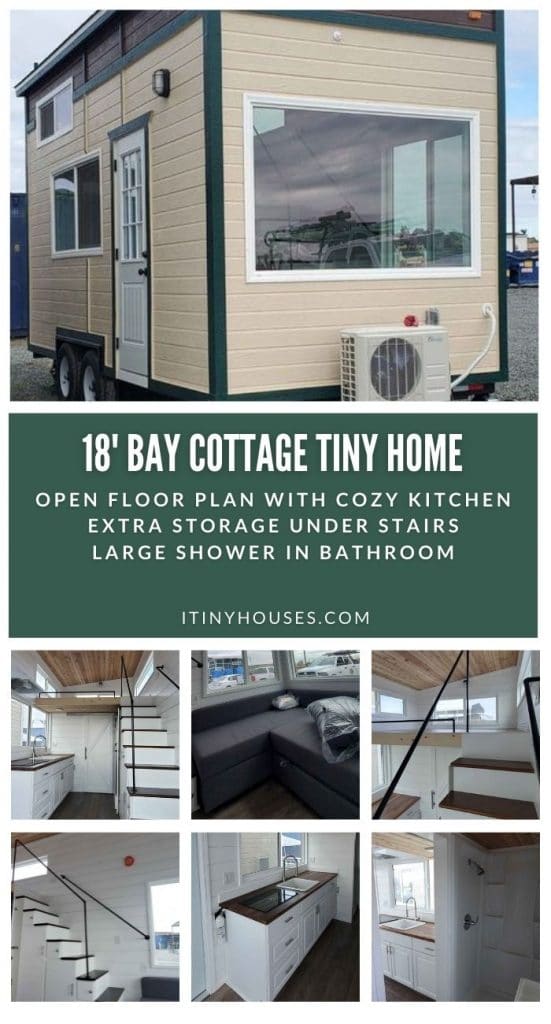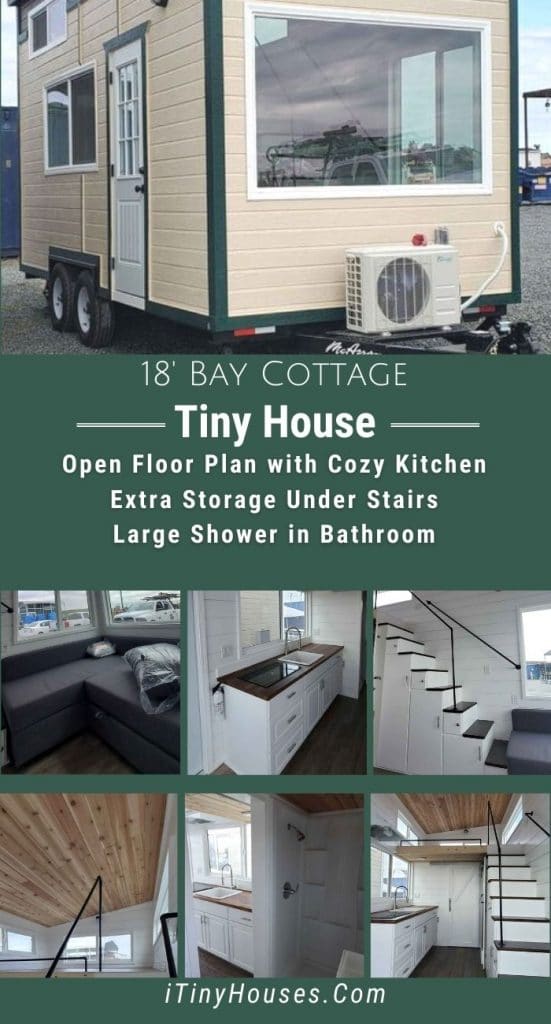If a smaller tiny home is what you need, the Bay Cottage from Pacifica Tiny Homes is a perfect choice. A modern floor plan with a sizable loft, living area, tons of extra storage, and quality additions throughout.
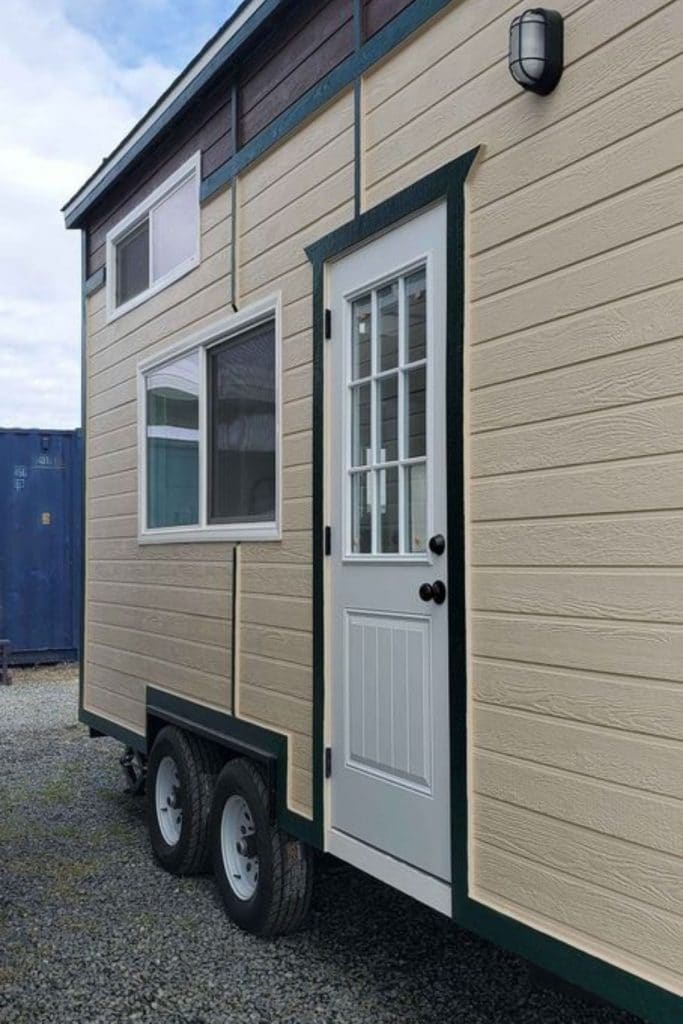
This 2021 model is currently listed for sale at $44,900. You can finance with as little as $6,000 down. Plus, there are tons of options for customizations from siding to flooring and everything in between.
This model showcases the modern farmhouse style with white shiplap walls, matte black, and wooden accents. The open floor plan makes the loft sleeping area feel bigger, and the slanted ceiling makes it easier to move around.
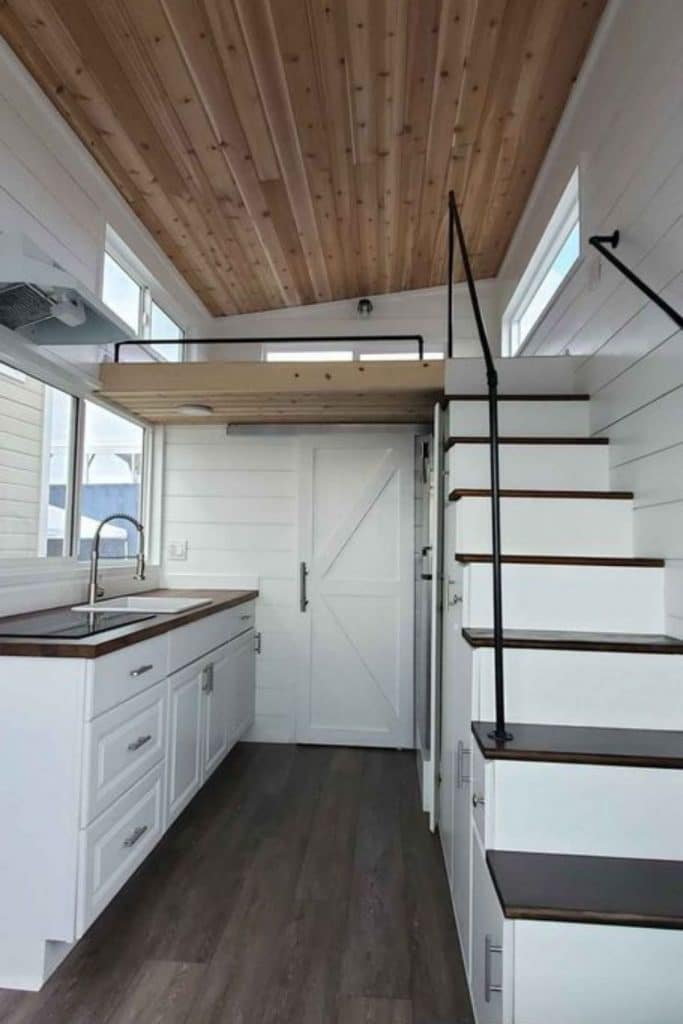
While it’s not a large gourmet kitchen, this space is perfect for basic meals. The full-sized refrigerator is a great addition with stainless steel popping against the white. You also have a simple cooktop built into the butcher block countertop.
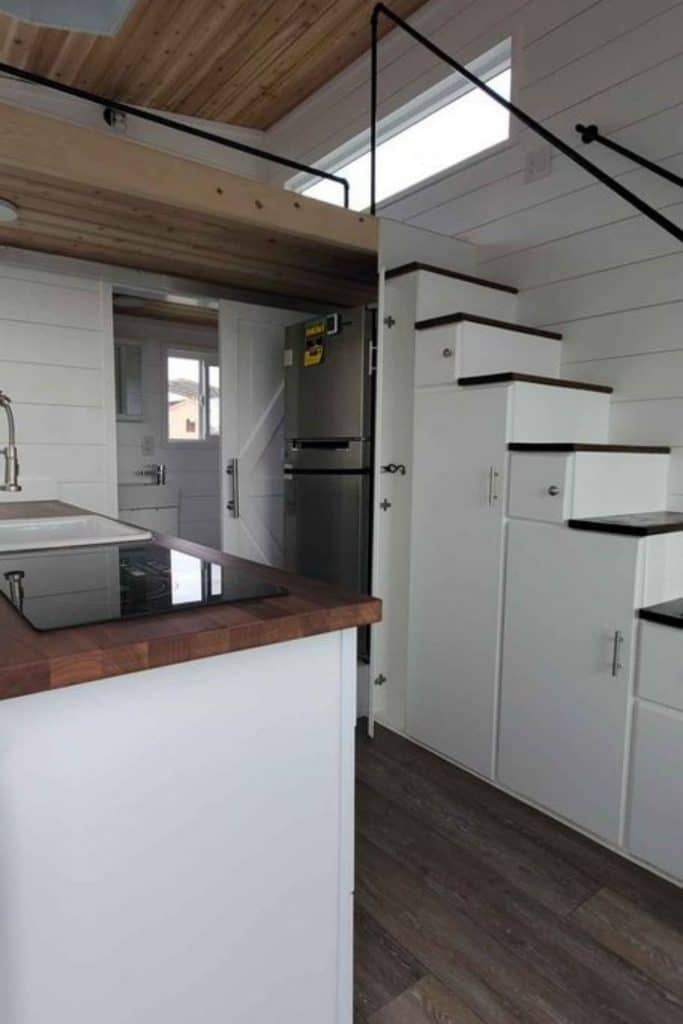
You have tons of cabinets and drawers under this counter, but don’t fret, there is a ton of room around the kitchen and living space to add more shelves on the walls if needed. Plus, you are going to adore the deep farmhouse sink here!
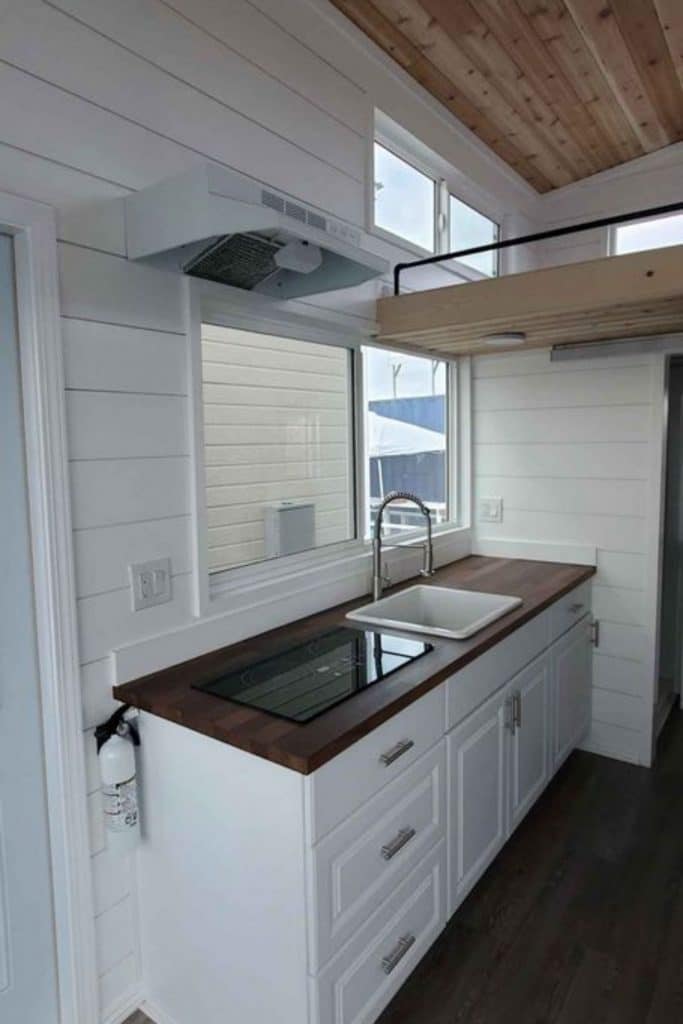
As is common with most tiny homes, the stairs leading to the loft also create added storage space. I like how these have doors to keep things private when wanted. Of course, you can choose your own preferred options to make them fit your needs perfectly.
An addition that I especially love is the black railings. They are not always included in tiny homes, and I love them because sometimes, you just need that little bit of extra steadying to make your way up to the loft.
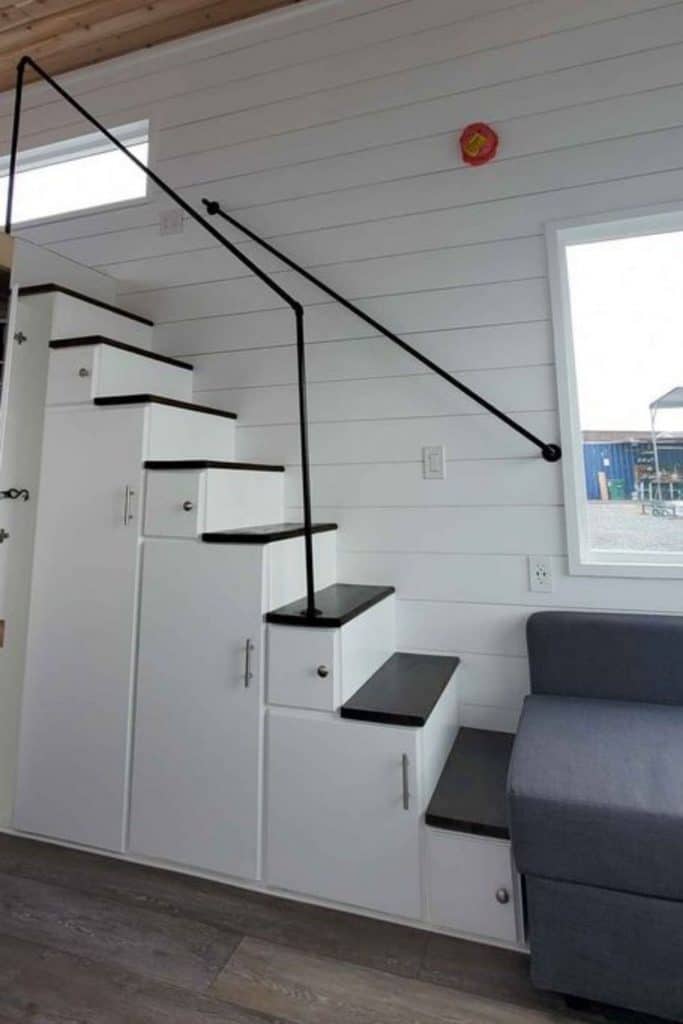
The open loft makes this space feel larger. It isn’t huge, but it is big enough for a queen-sized bed and a few cubbies or baskets for storage.
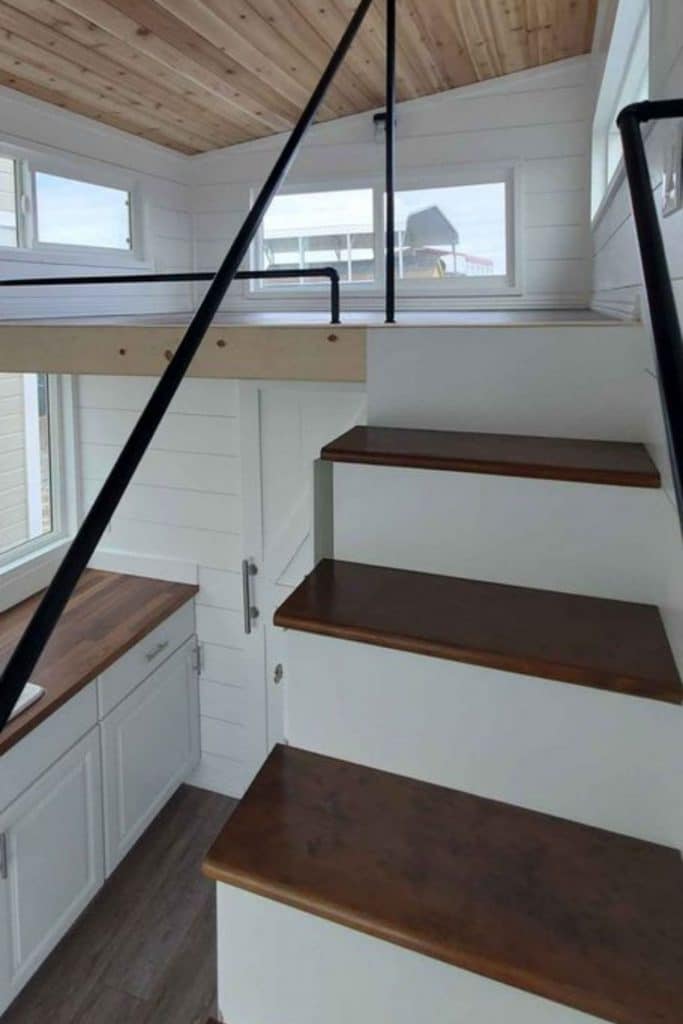
At the end of the house is a cozy bathroom. One side has the sink and toilet while the other side has a large white shower. This shower has built-in shelving which makes it easy to keep everything you need on hand without having to utilize additional space for storage. You can add your choice of curtain, but you could also request a shower door if you prefer.
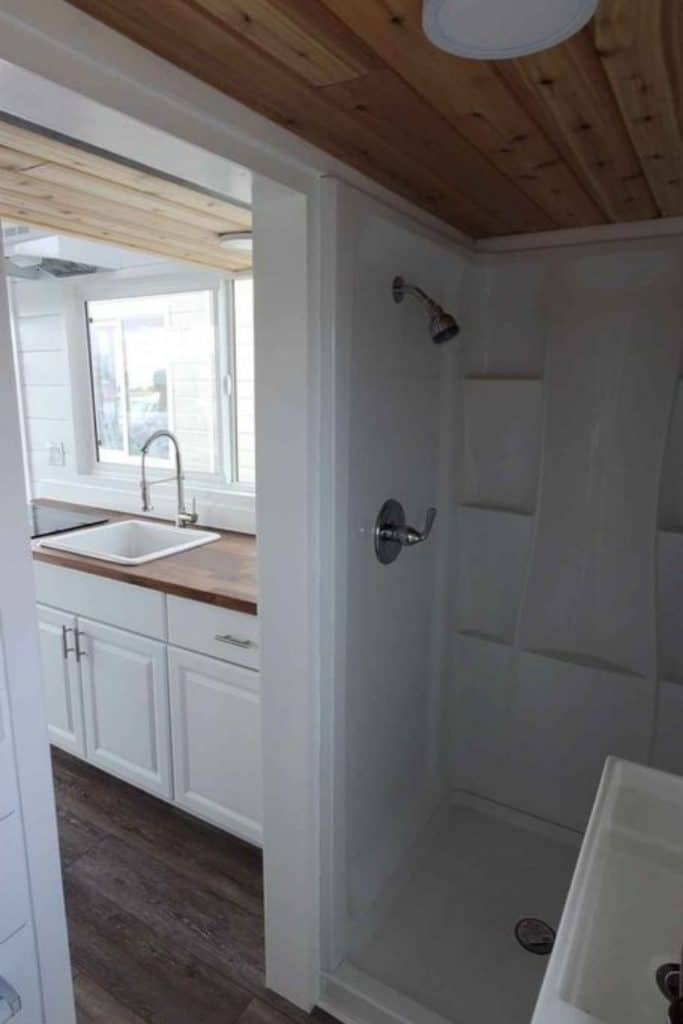
I love how handy it is to have the electrical breaker box so handy in the bathroom. Plus, you can see from here that there is a ton of room on the walls for additional shelves and cabinets if you want.
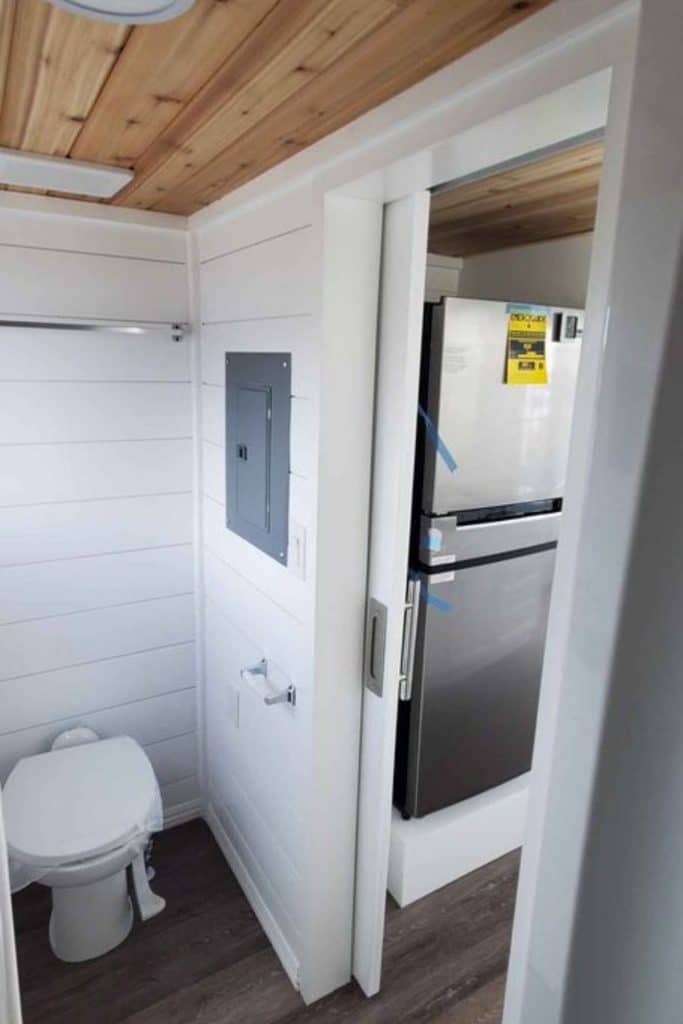
The living area is one of my favorites here. I absolutely love the built-in sofa area with under-storage. These are right under the window so ideal for a nice little nap on a sunny day! Seriously, I love this layout!
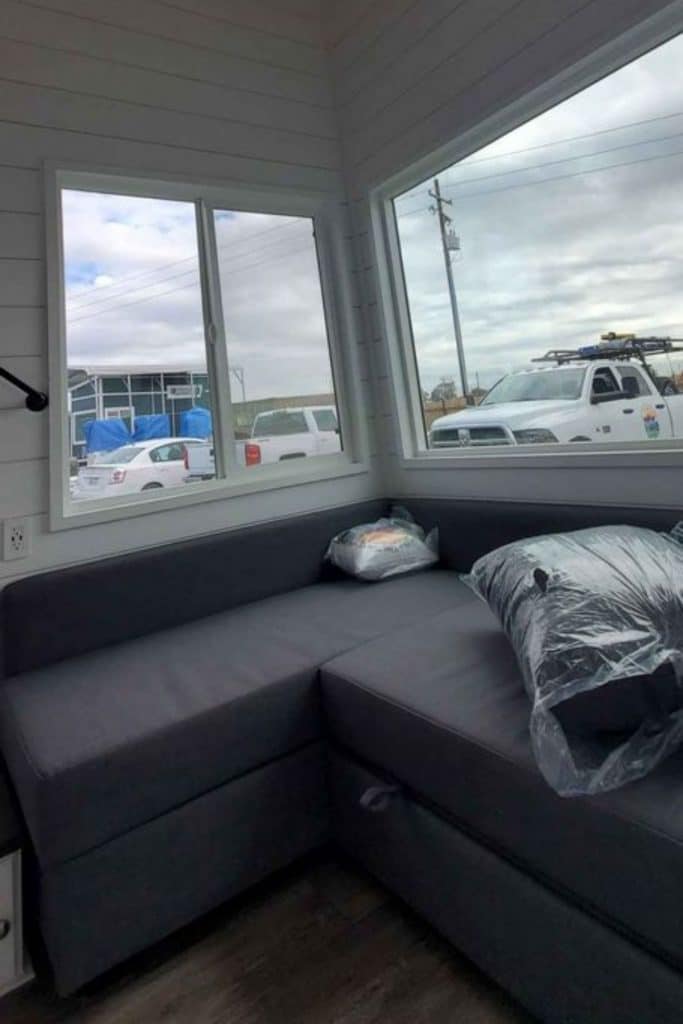
While it may be small, this unit is a great tiny house on wheels. Customize your own with colors and styles you prefer that fit your unique style. This home has beautiful cream and brown siding with this nice green trim that really makes it feel cozy and welcoming.
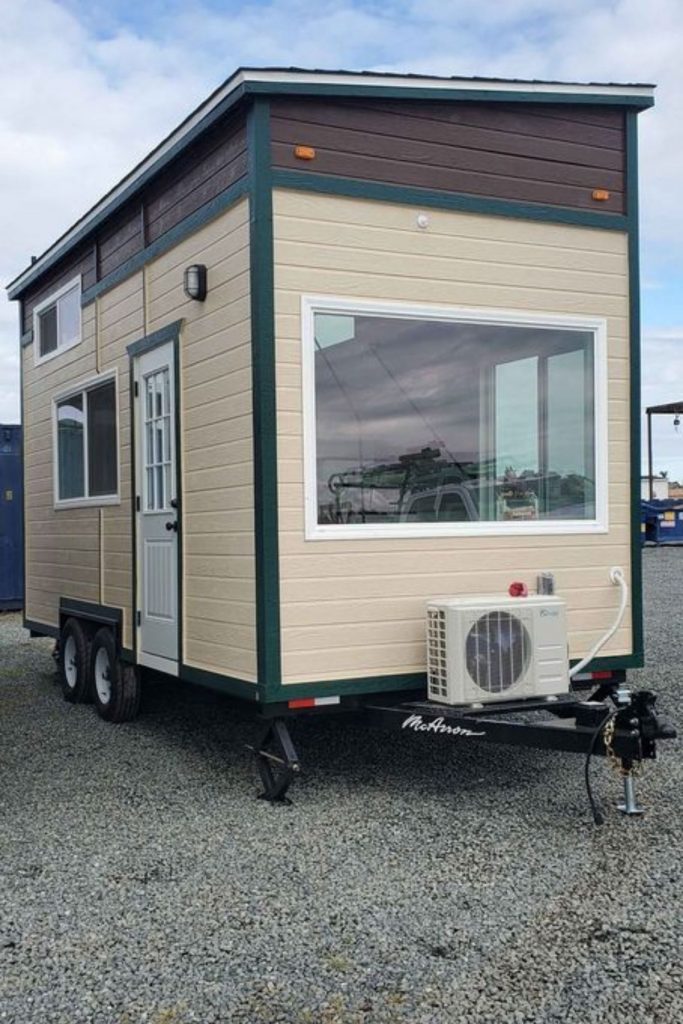
Interested in learning more about the Bay Cottage? Find out more from Pacifica Tiny Homes. Make sure you let them know that iTinyHouses.com sent you.

