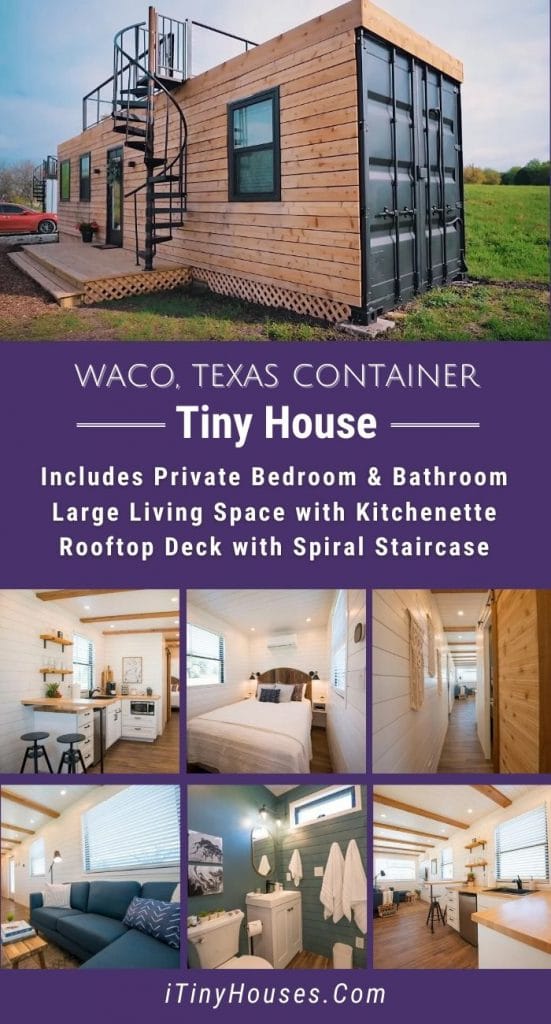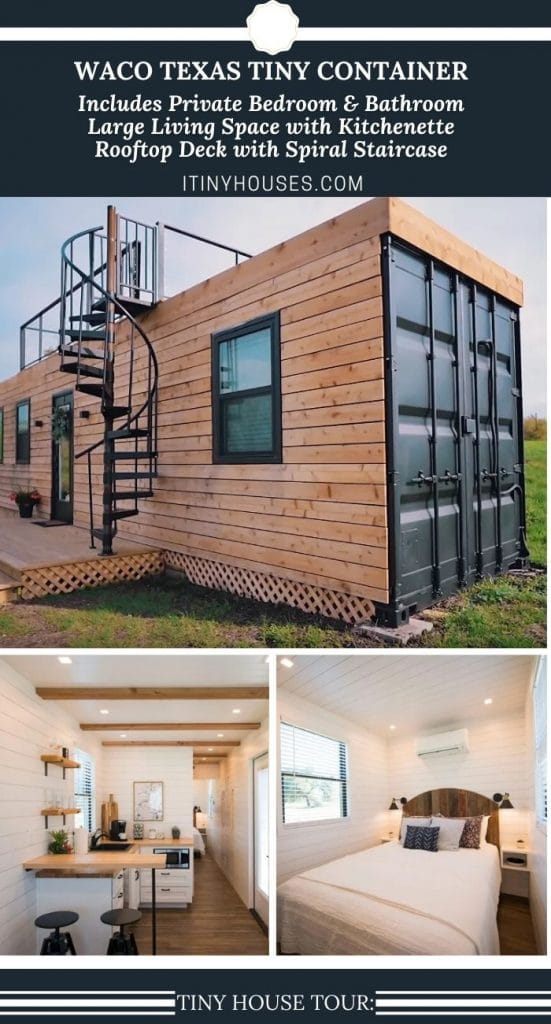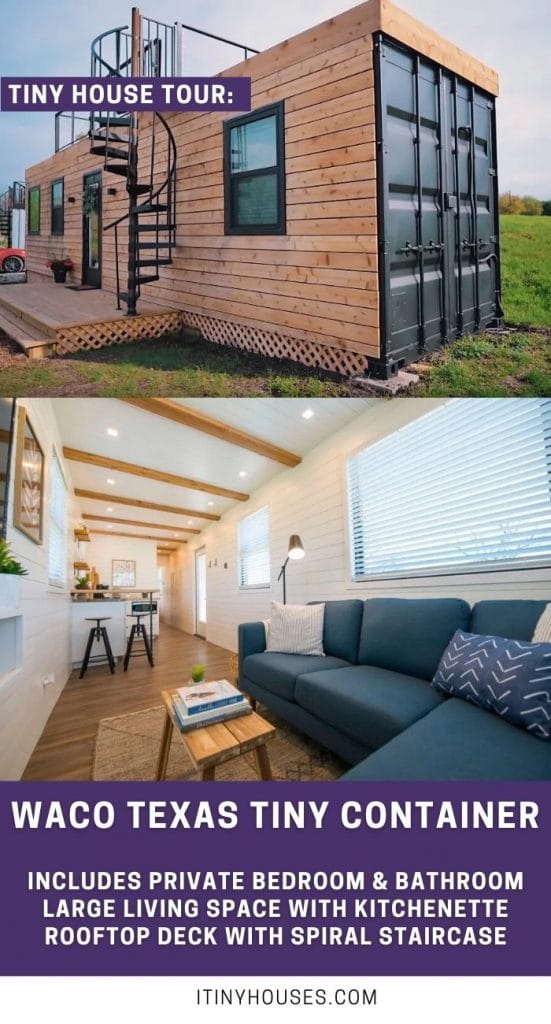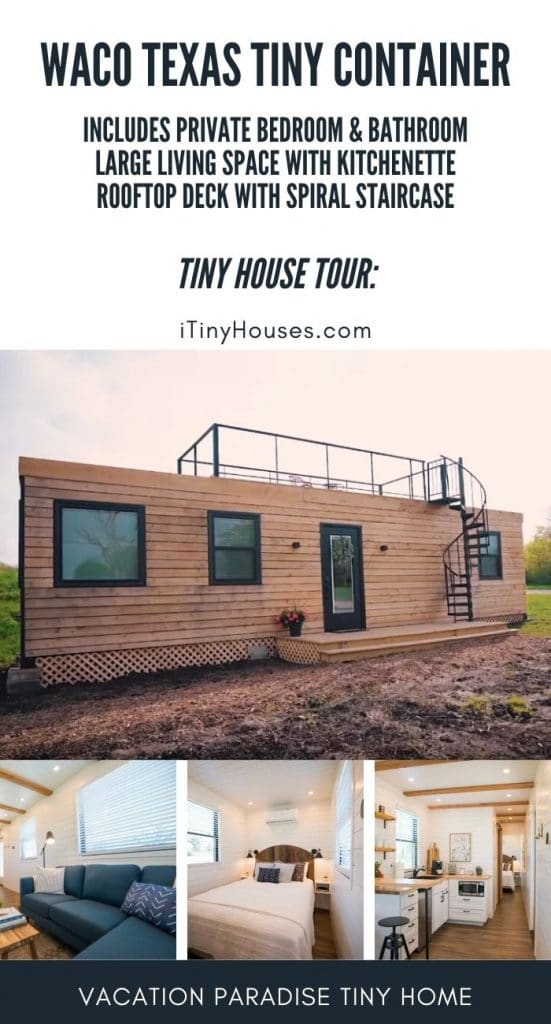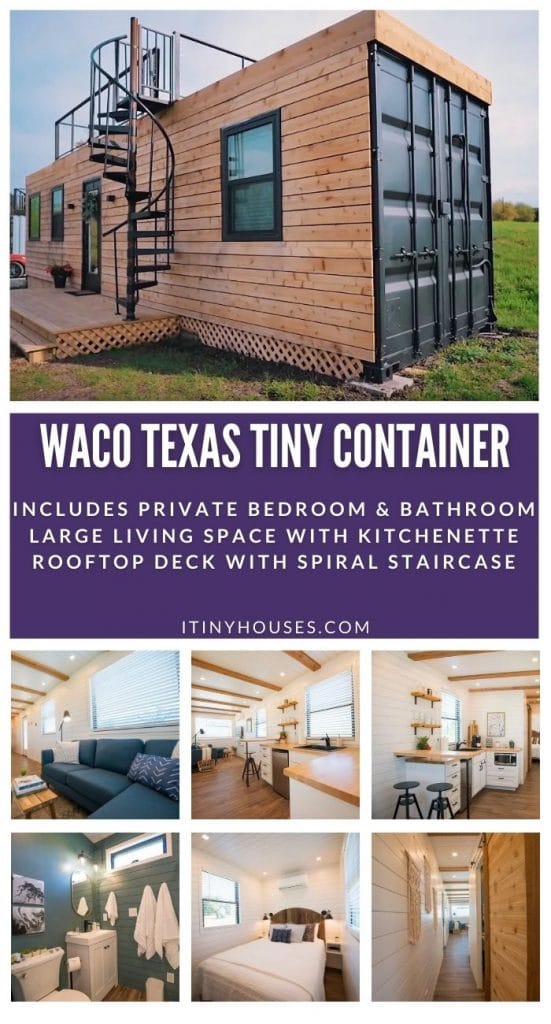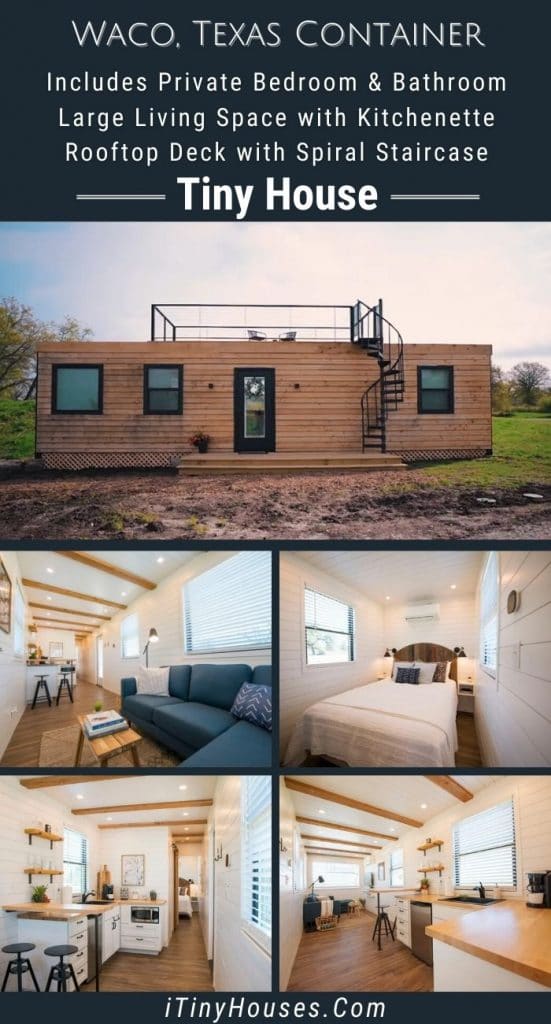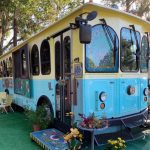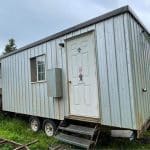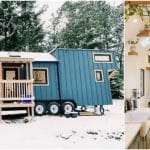Converted shipping containers are one of my favorite types of tiny homes to share. I am just in awe of how they come together and create a fun unique home that repurposes something you would normally see on a freighter.
This Waco, Texas AirBnB location is the ideal tiny home to spend your next vacation relaxing inside and learning from. Below you will find a unique look inside a truly amazing renovation of a standard shipping container!
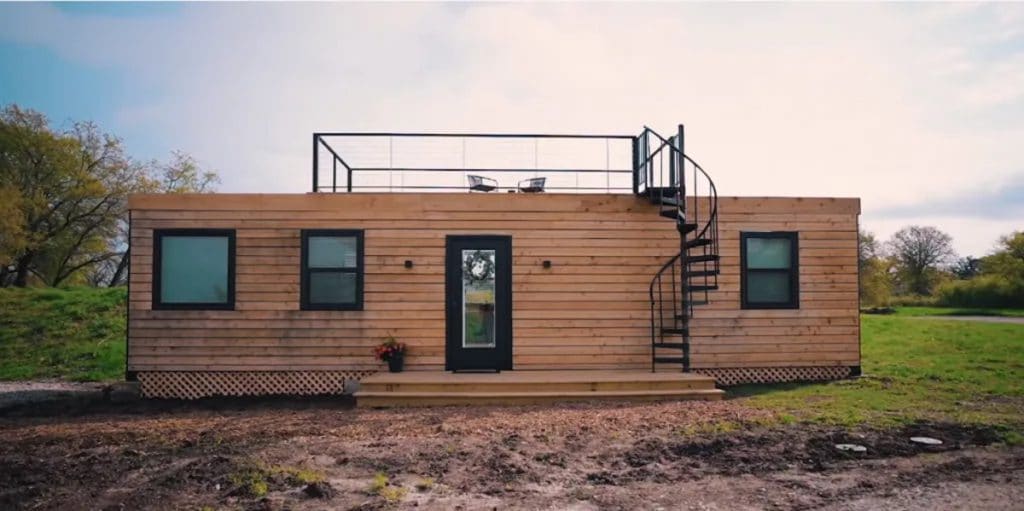
The owners of this home in particular, chose to use part of their property to create a cute little tiny home village to rent to travelers. What is the appeal of Waco, you may ask? The main attraction for many is the Magnolia bakery and store owned and operated by Chip and Joanna Gaines of HGTV fame.
This particular unit is a great combination of rustic and modern to create a lovely stay that easily sleeps 4. The exterior of this home is solid wood slats with black trim around the doors and windows. A small porch leads into the home, with a spiral staircase on the edge leading up to the rooftop deck.
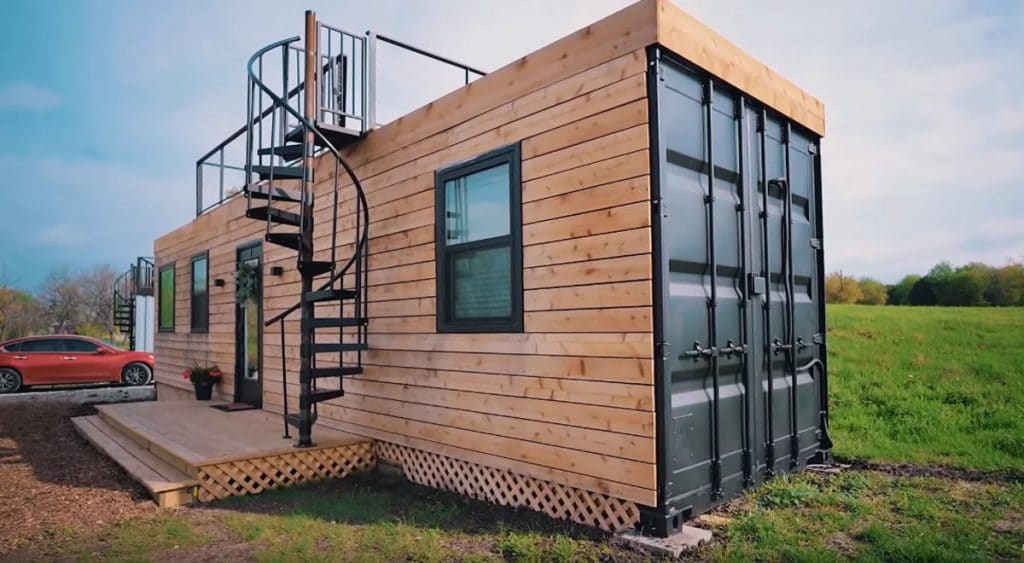
Inside the tiny home you will find plenty of comfort, with definite references to the popular modern farmhouse styles made popular by Joanna Gaines. Shiplap walls, wooden floors, and butcher block counters and trim all combine to give this a simple country styled look you will love.
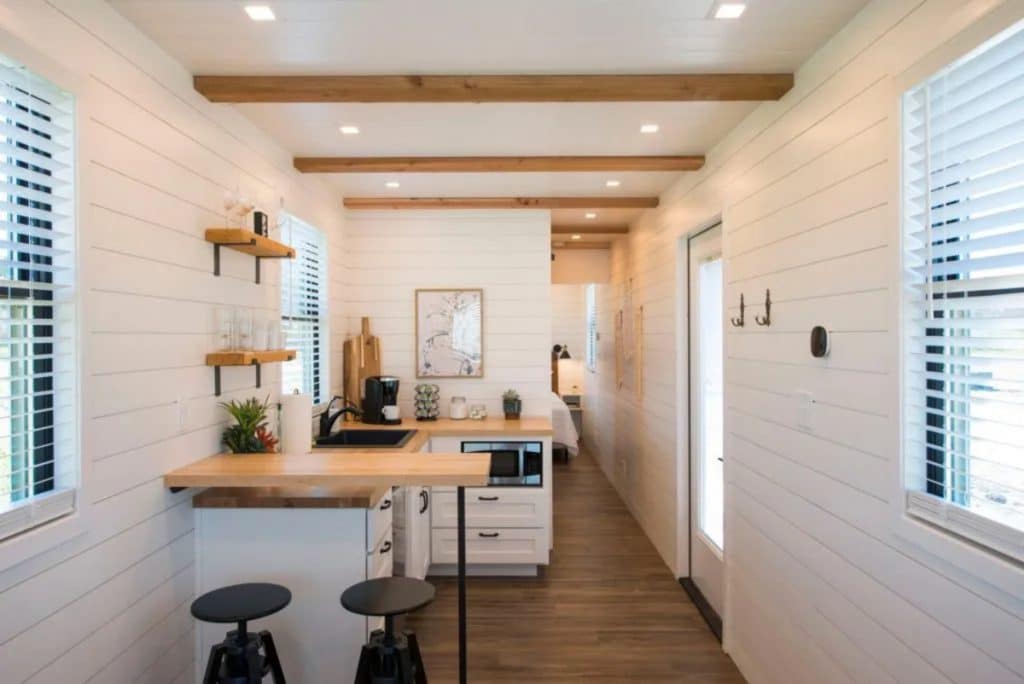
If you are looking for a large kitchen, this isn’t the home for you. Rather than a full kitchen, this space uses more room for living areas and a large sectional sofa. Instead, a simple but functional kitchenette is a perfect addition.
A small dorm room sized refrigerator and a microwave are here for your convenience. In drawers beneath the microwave, you’ll also find a few pots and pans with a hot plate should you want to whip up something more substantial. Of course, you will also love the countertop coffee pot that is there for that morning cup of coffee.
An added table and stools provide a little dining station, but are also handy for a workspace to check in with your business, or a simple place to store items during your stay.
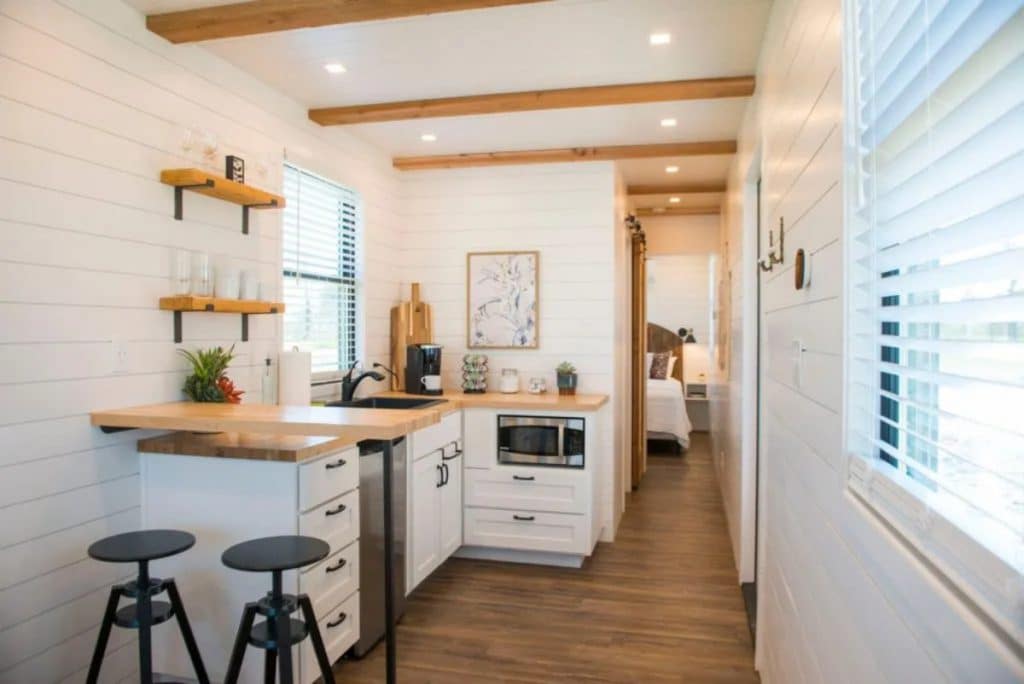
Down the hall past the kitchen is the lovely private bathroom. With traditional plumbing in place in this home, you’ll be able to enjoy a luxurious shower at the end of the day.
Little homey accents are added for your convenience. Soft cushioned towels, rugs, and linens are throughout the home, but also placed conveniently for your use. Sample sized soaps and toiletries are here just in case, but there is also plenty of space to add your own items here if desired.
I love the blue walls with white tile in the shower. This look follows the farmhouse style that is popular, but is also very sleek and clean for anyone who likes the minimalist look in their home.
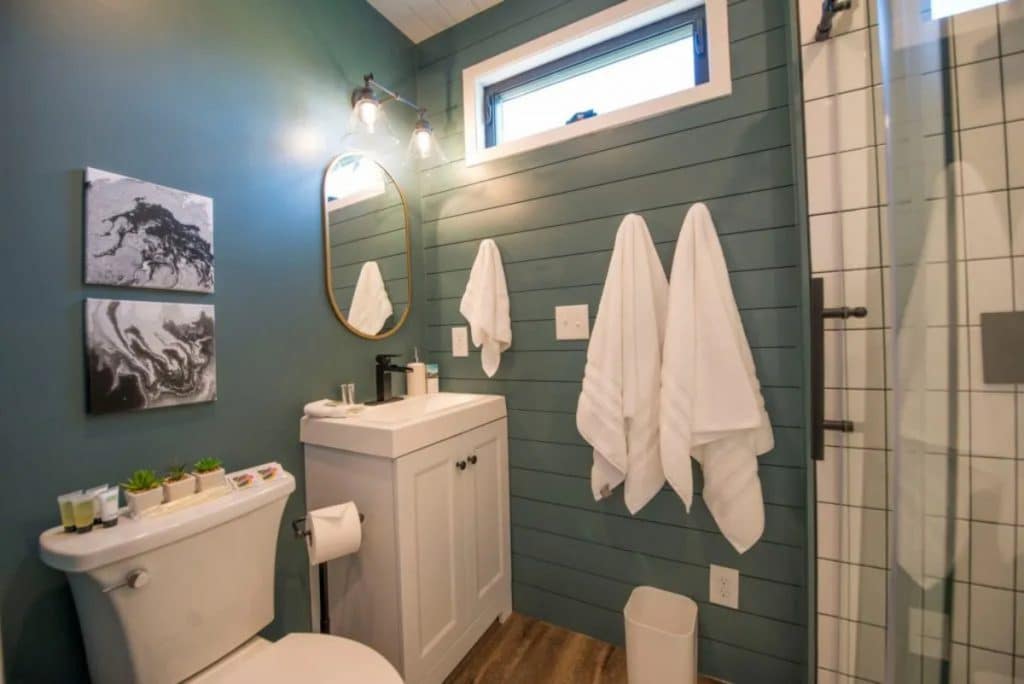
Just outside the bathroom you will find the entrance to the private bedroom. One thing I love about this style of home is that rather than a loft, you actually get a separate room with door for the bedroom. This is especially nice to have when you are traveling with kids or others and want a bit of privacy at bedtime.
A comfortable bed is centered against a reclaimed wood headboard to create a cozy look. Beside each side of the bed are built in side tables and simple lamps that are easy to adjust for your needs.
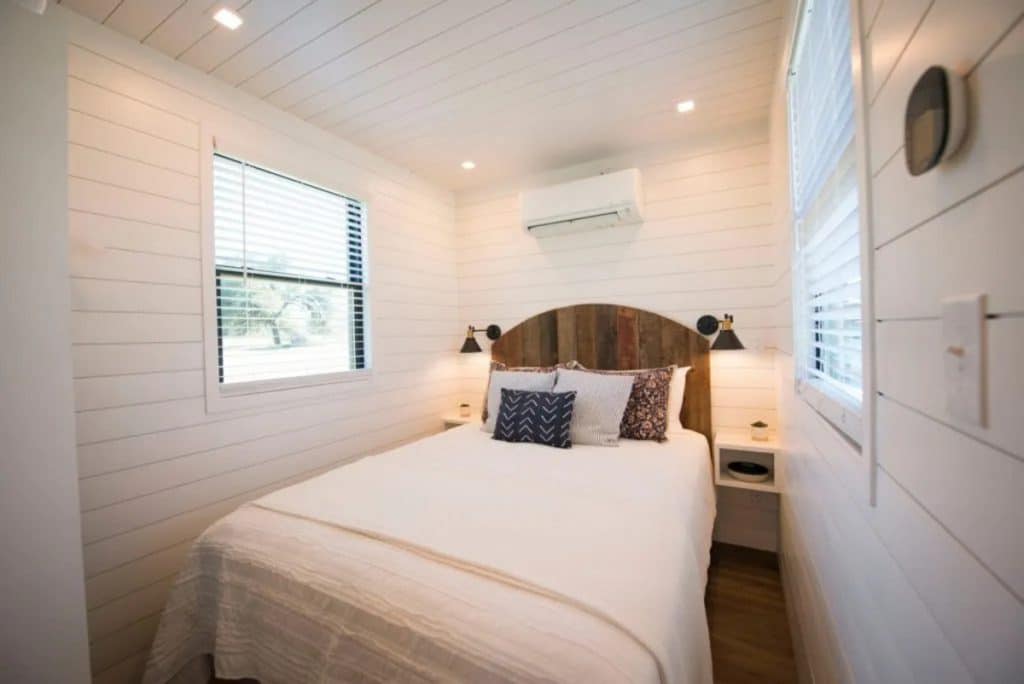
While not fully pictured, below you’ll be able to see the closet included in this bedroom. A traditional sized closet houses additional linens, a suitcase rack, and even has a handy little iron and ironing board should you need it during your stay.
The barn door style closure to the room also has one side with a large mirror ideal for checking your outfit before heading out for a day antiquing or exploring at Magnolia.
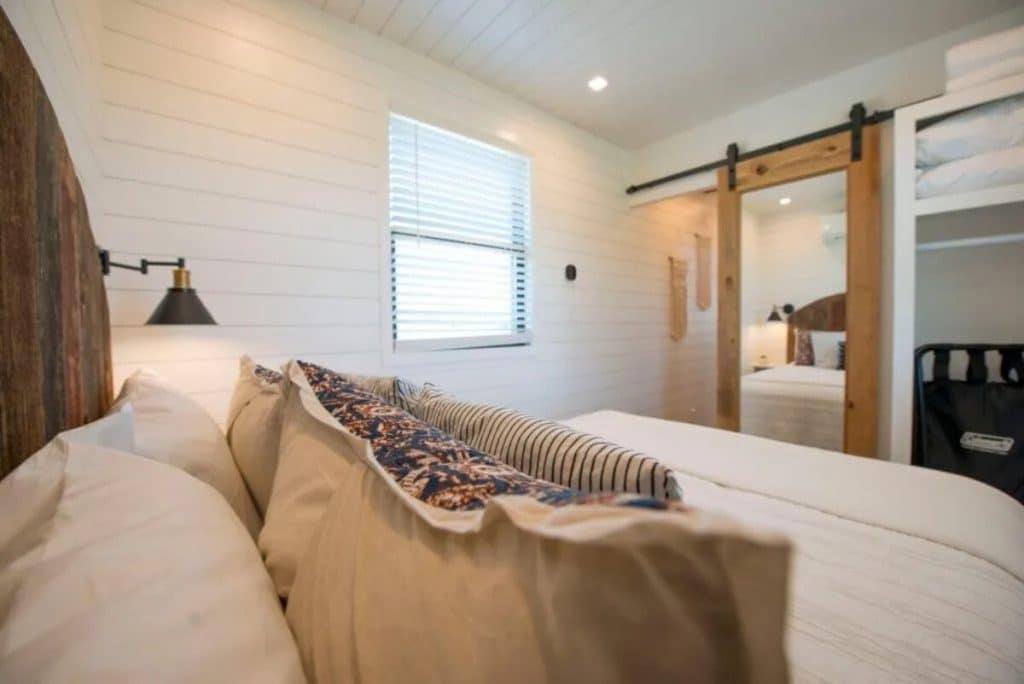
This view lets you see the bedroom a bit better, but also shows the full length of the home. While still small in size, the length of a shipping container offers a nice sized living space that is cozy but allows for you to feel not quit so claustrophobic.
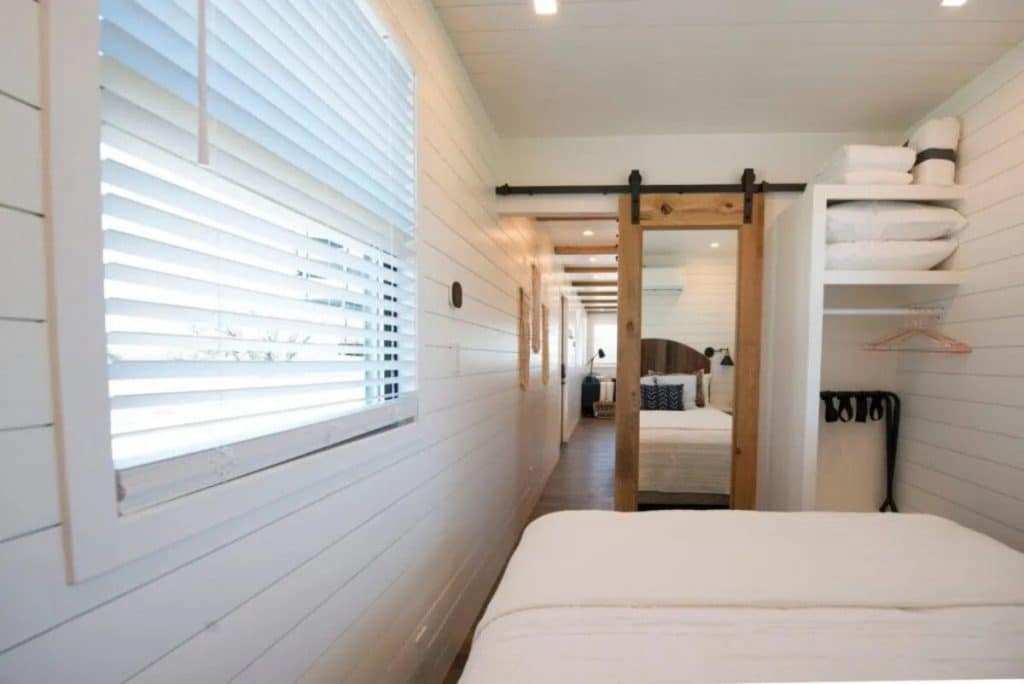
Little accent tapestries, hang along one side of the wall in the hallway while another barn door is on the opposite side to close off the bathroom for privacy.
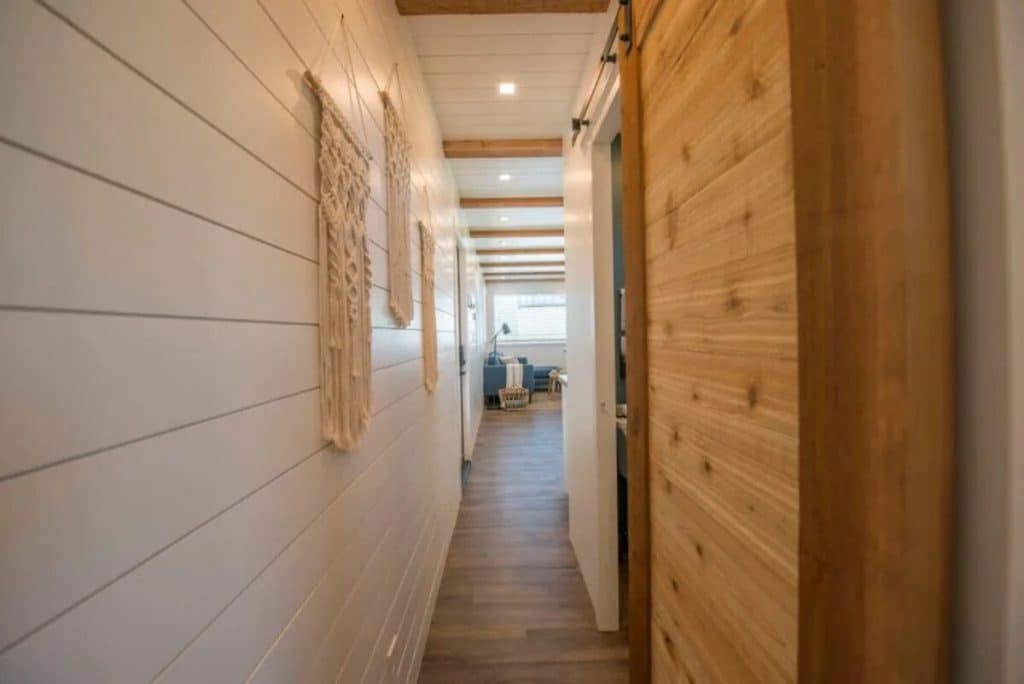
On the other side of the kitchenette, you will find a large and cozy living area. This part of the house is one of my favorite because of the nice large windows on all sides bringing in tons of natural light. Don’t worry though, there are plenty of recessed lights around the home for those evenings when sunshine isn’t enough.
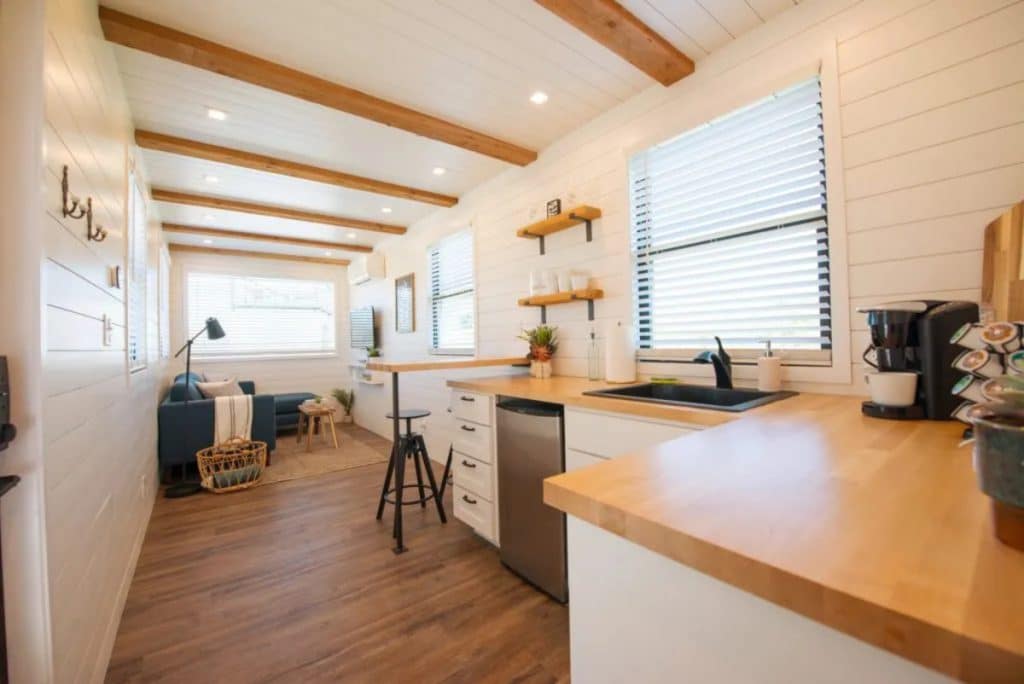
If you are traveling with family or children alongside, you can also use this large sectional sofa as a second bed to easily sleep two additional people. Plus, if you need to add an air mattress on the floor for more sleeping, there is plenty of open space between the kitchenette and sofa.
A little shelf, table, lamp, and television are included in the living area to give you more comfort in the space while visiting. This also shows you just how versatile a small container home can be when you layout things in the right manner.
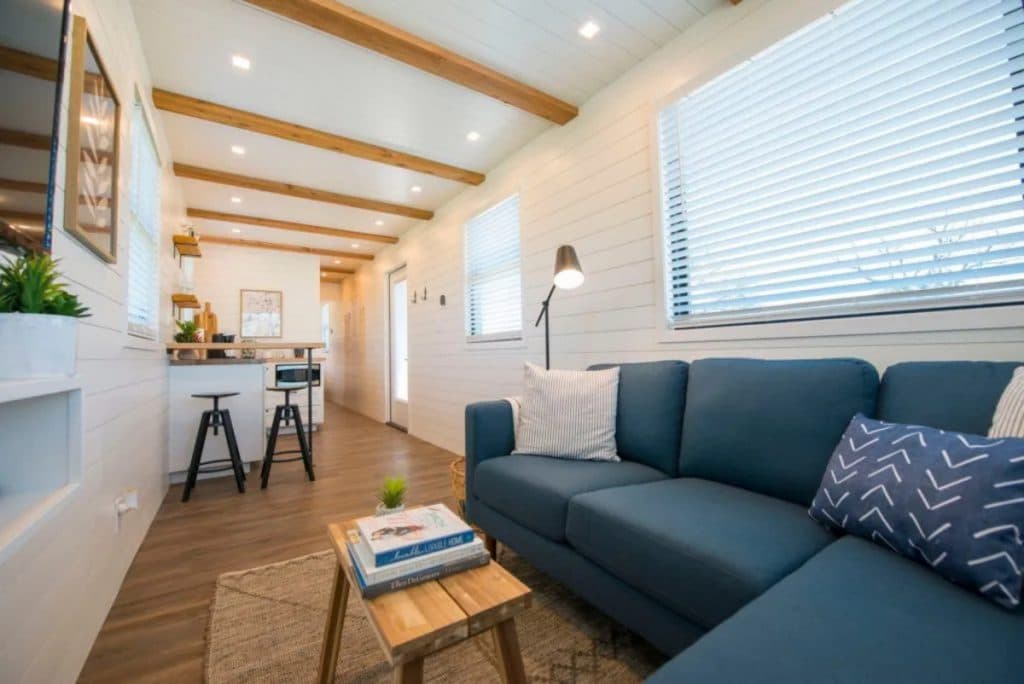
At this location, outside the home is a circle drive with other homes nearby. A large field is just outside, and once finished, the property has plenty of room to roam about. I love, however, that rooftop deck option.
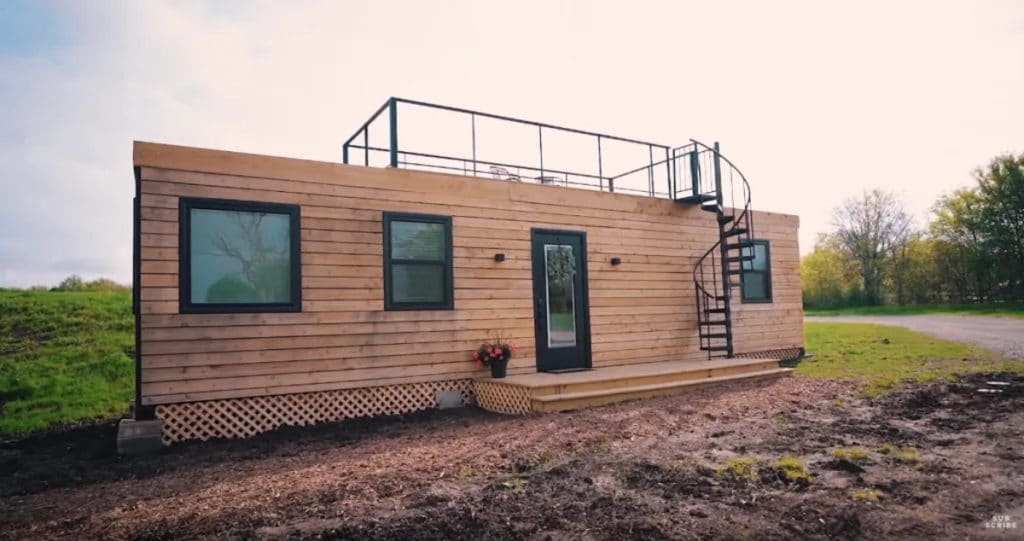
A few chairs and a little table adorn the deck to provide you with a cozy place to relax. This is the ideal location to enjoy an evening of stargazing. The large open Texas sky is absolutely breathtaking on a clear evening.
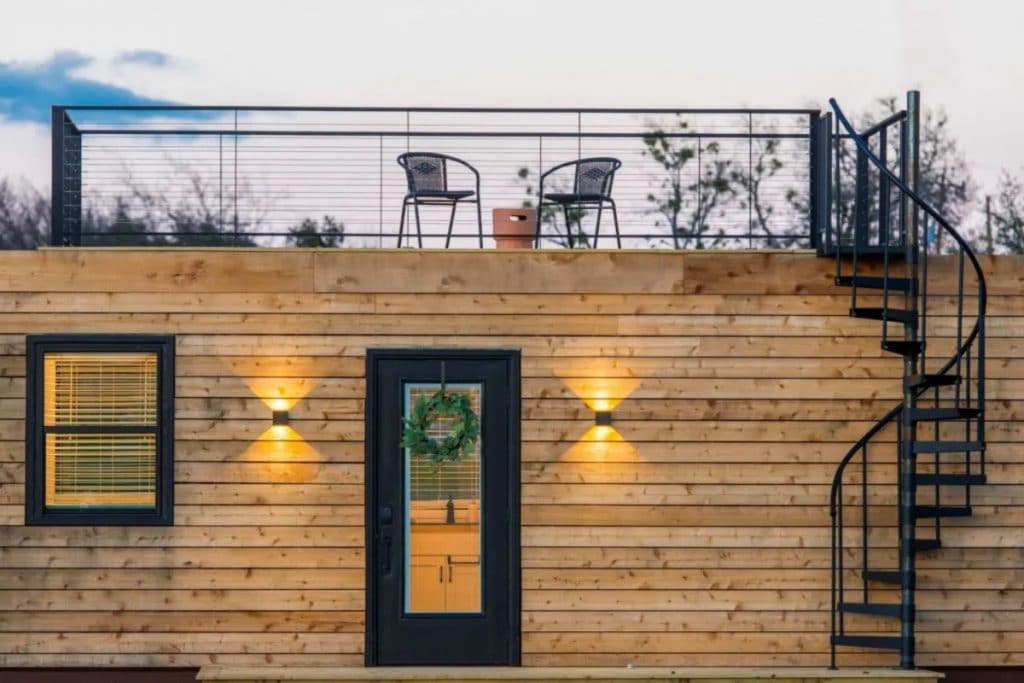
For a more in depth view of the home, check out this video tour of another guest who visited the home recently.
If you want to learn more about this model of shipping container home, check out the Mainsail layout from Cargo Home. To book this particular location for your upcoming stay in Waco, Texas, view the full listing on AirBnB. Make sure you let them know that iTinyHouses.com sent you.

