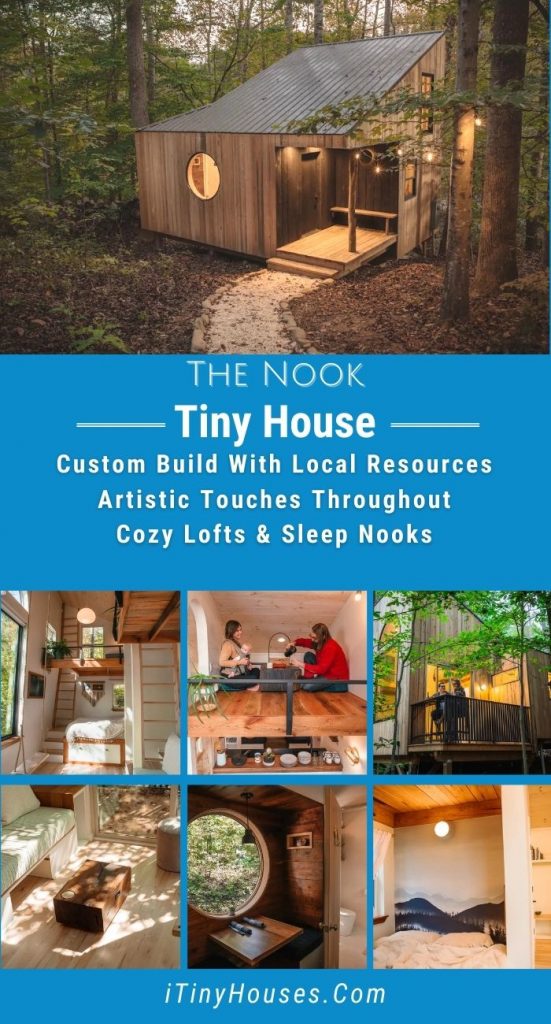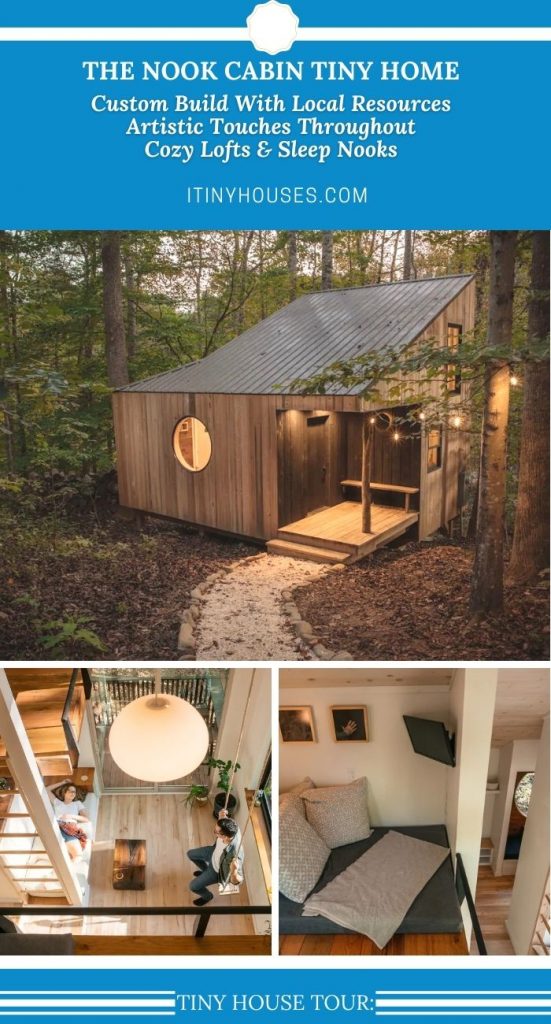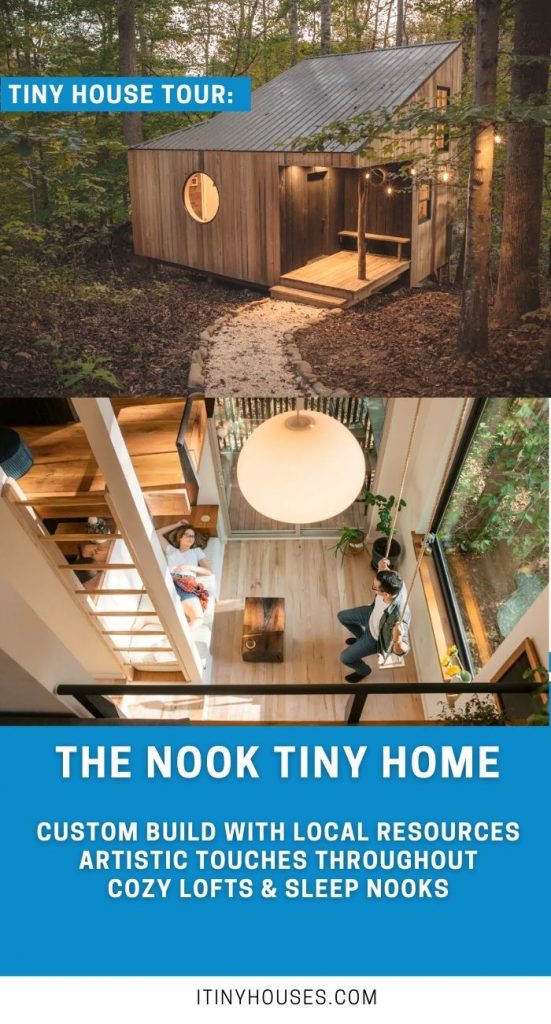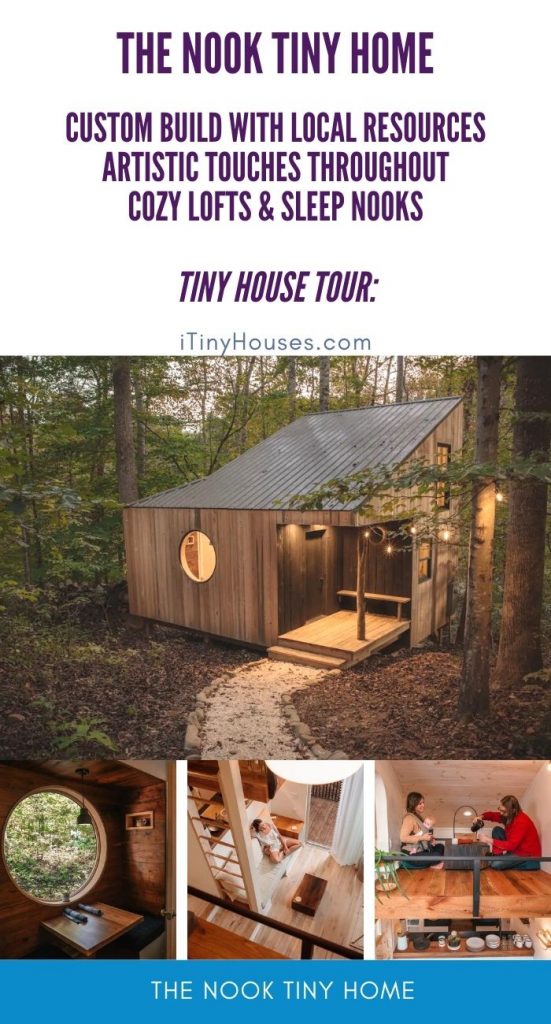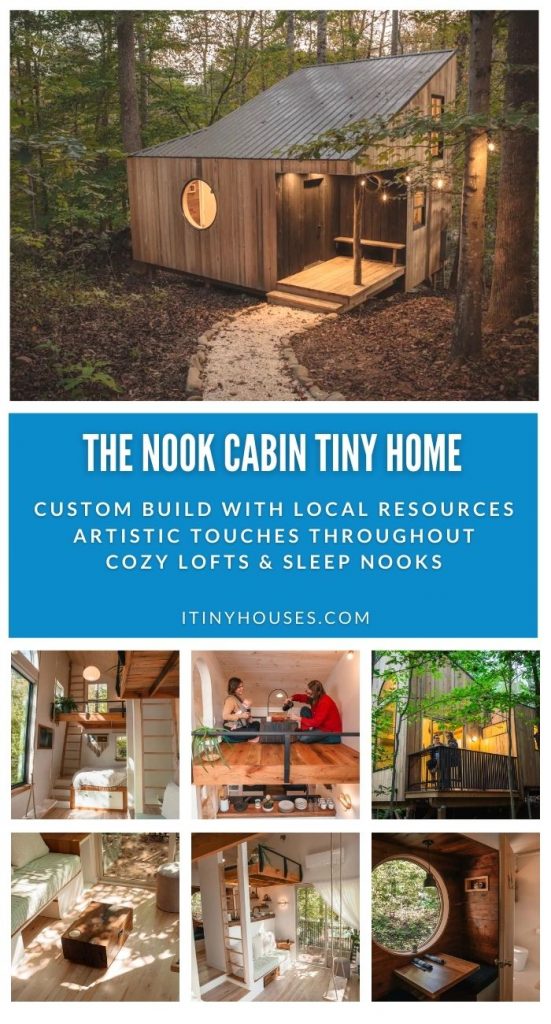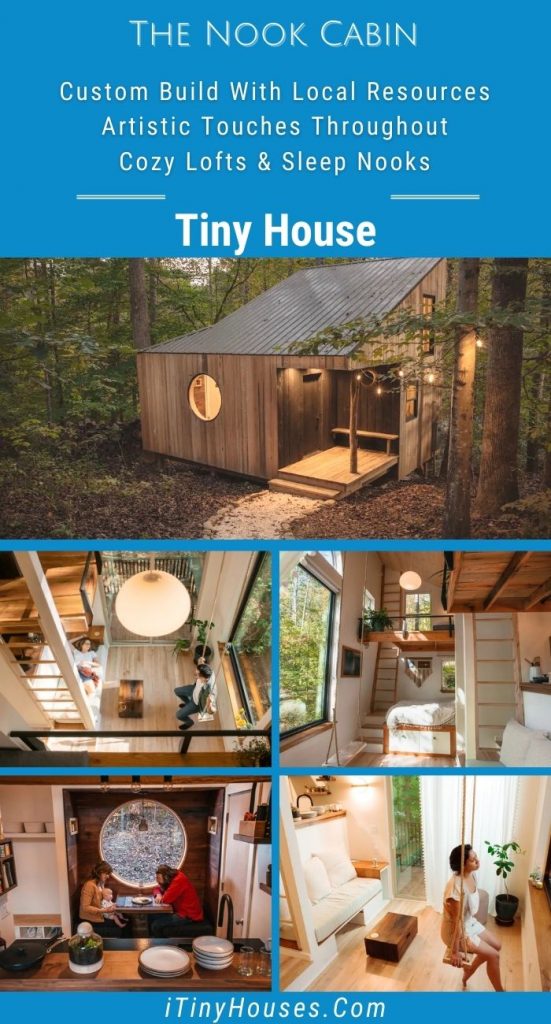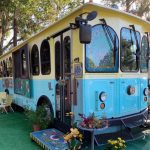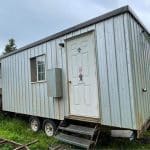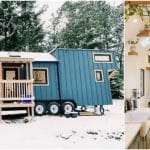The Nook, aptly named, is the perfect little artistic cabin nestled in the outskirts of Asheville, North Carolina. A simple hand-crafted cabin that is filled with local artisans’ work, this space is the ultimate getaway for romance, reconnecting with nature, and enjoying the beauty of nature.
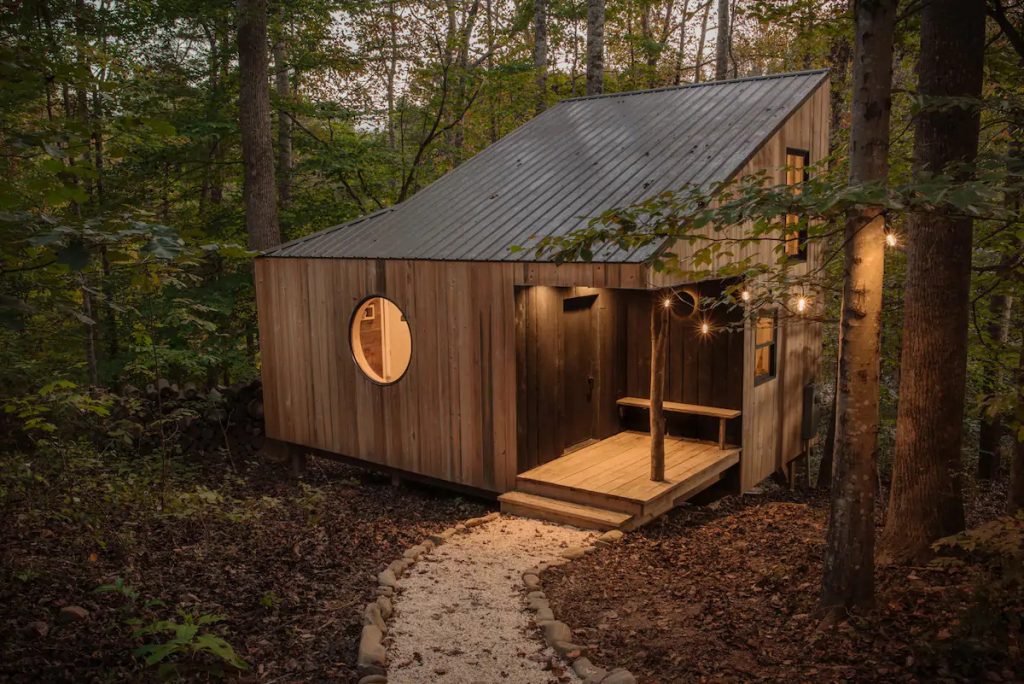
This destination is a perfect escape from the modern world. Don’t worry though, it has amenities so you can stay connected!
Stepping inside this small home retreat you are met with wood accents against the creamy white walls, linens, and seating. From two loft spaces designed for entertaining and relaxation and the whimsy of a hanging swing in the living space, it’s one escape you may never want to leave.
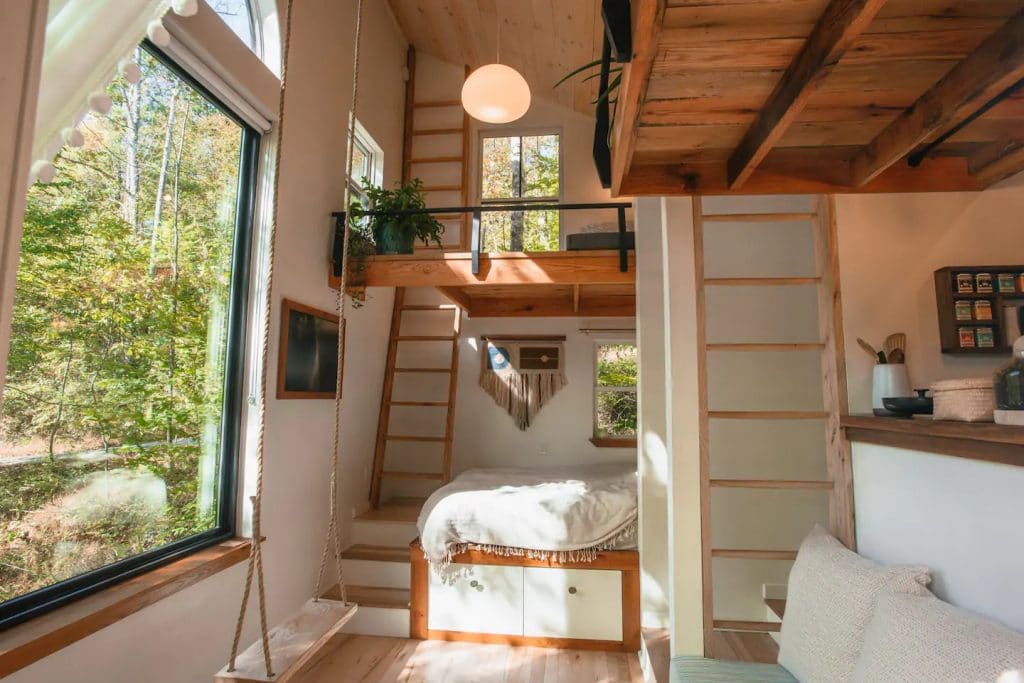
Just off the main living space, is a cozy sleeping nook. The floor plan here is open so every space leads comfortably into the next. With no distinct bedroom, it feels open and inviting.
This corner has a partial wall for a bit of privacy but is open to the rest of the home. A platform bed doubles as storage, but the real showpiece in this part of the home is the hand-painted mural that acts as a headboard. A local artist designed this piece for a beautiful touch of nature brought indoors.
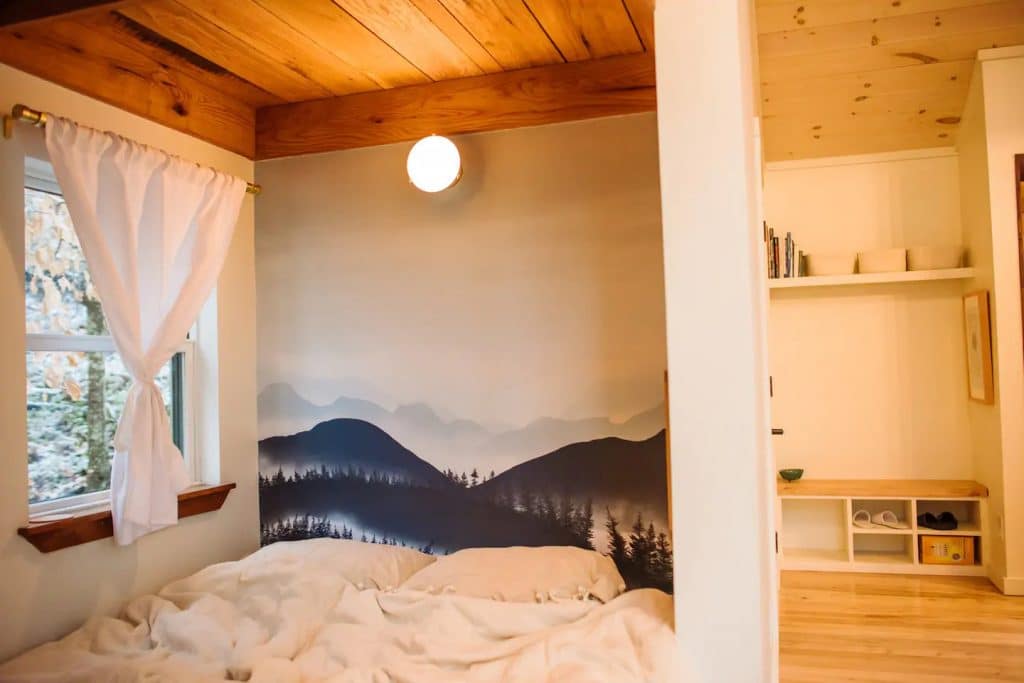
In the main living space, you find this cozy bedroom nook, a small living space with a sofa, storage, and swing. There are a small kitchen and dining space, bathroom, and two lofts above.
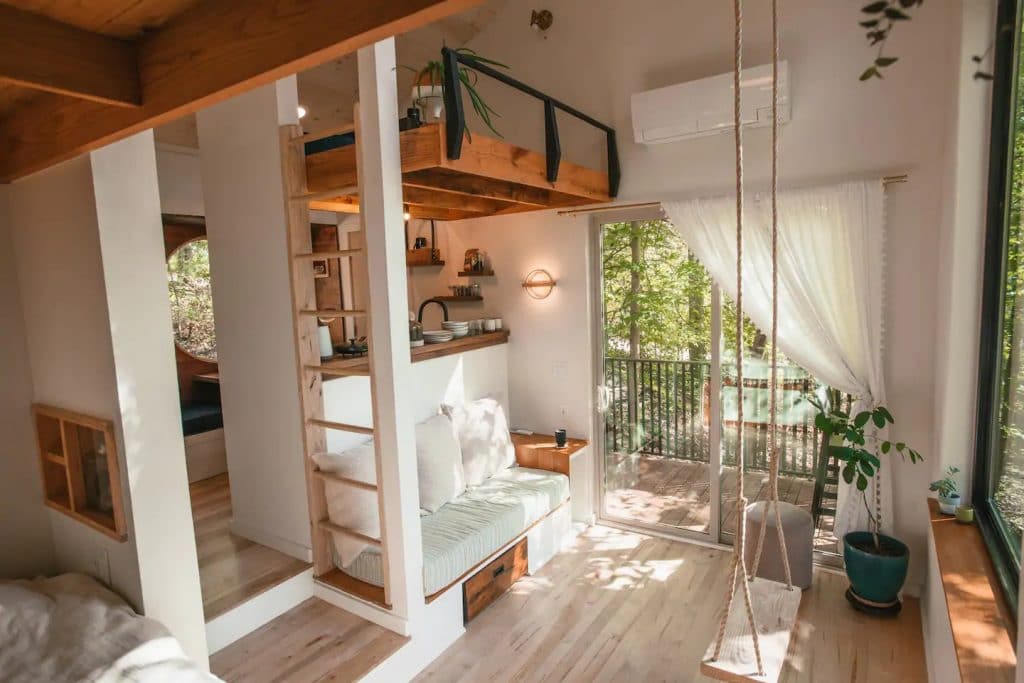
The swing is one of those whimsical additions that take you back to childhood but offers additional seating at the same time. I love the idea of relaxing in front of the window here. It’s almost like a fairy tale came to life!
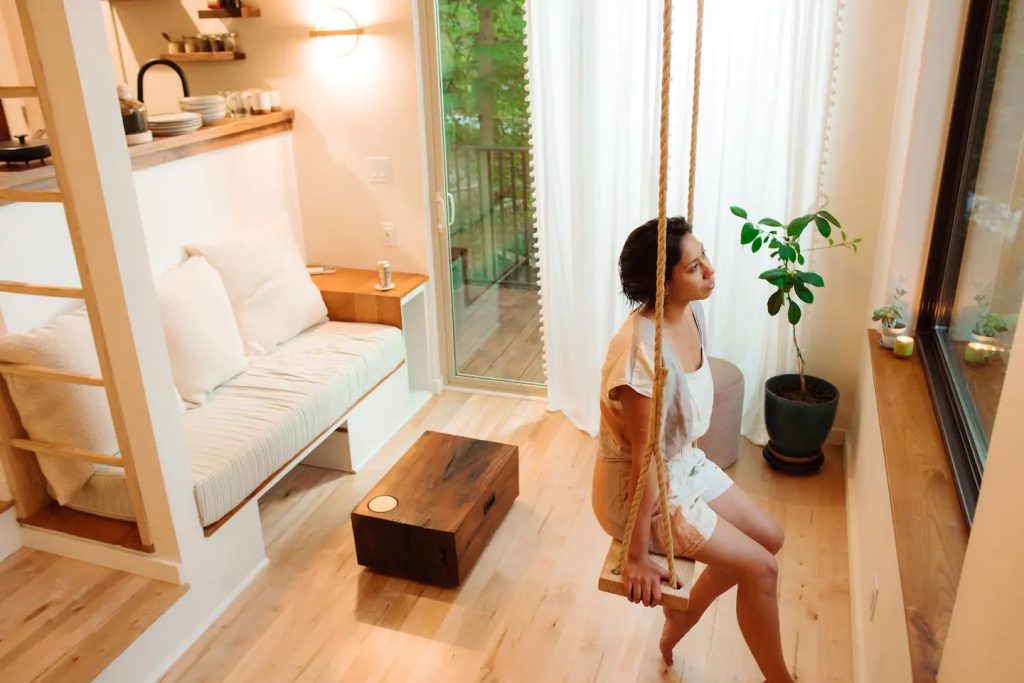
While not designed for a rousing swing like ones outdoors, it’s still a fun addition that everyone will want to take a turn sitting in.
Just look at those huge picture windows! The gorgeous North Carolina beauty of nature surrounding the cabin is just another part of the appeal here.
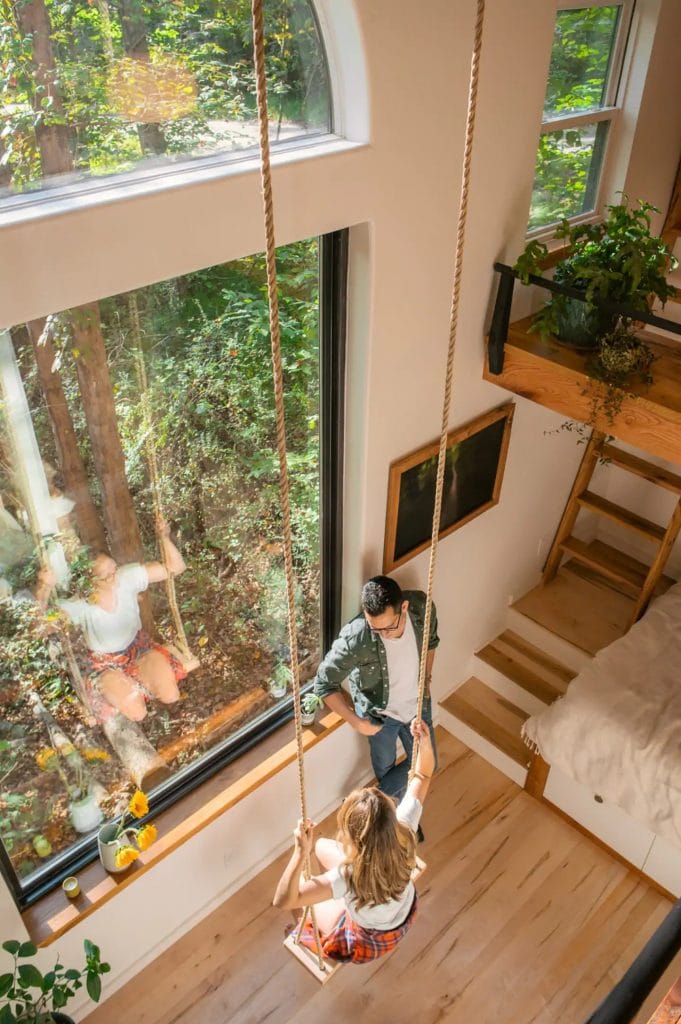
The living space isn’t small. It isn’t large. It’s just right with enough room for the sofa, a few tables, a chair, swing, and of course, the double doors opening to the deck make it feel larger. Imagine a summer breeze blowing through as you sit and relax with a good book!
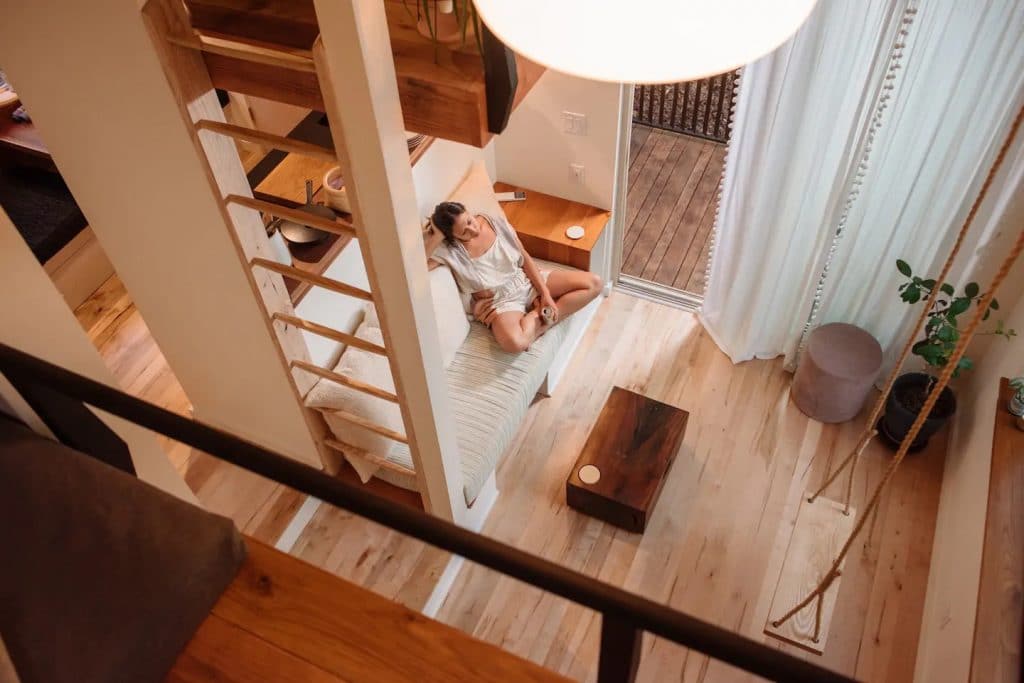
Little natural elements are found throughout the space. This includes this gorgeous hand-crafted table for storage. Cut and stained from locally sourced wood, it’s the base of a large tree stump. Just gorgeous!
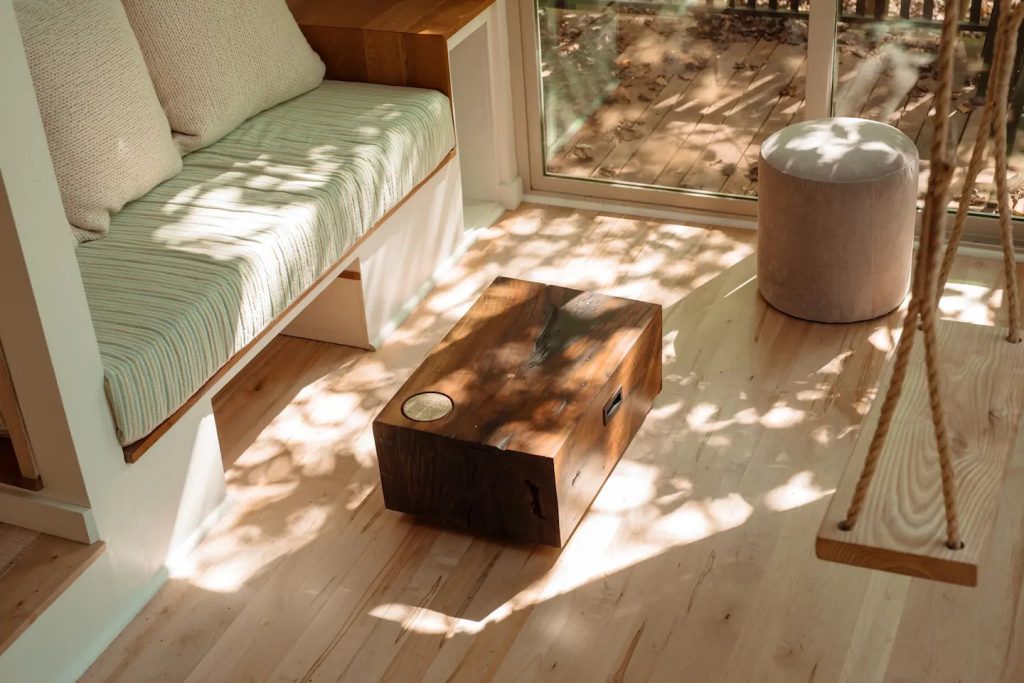
Imagine a cozy nap on this sofa? She certainly enjoyed the space!
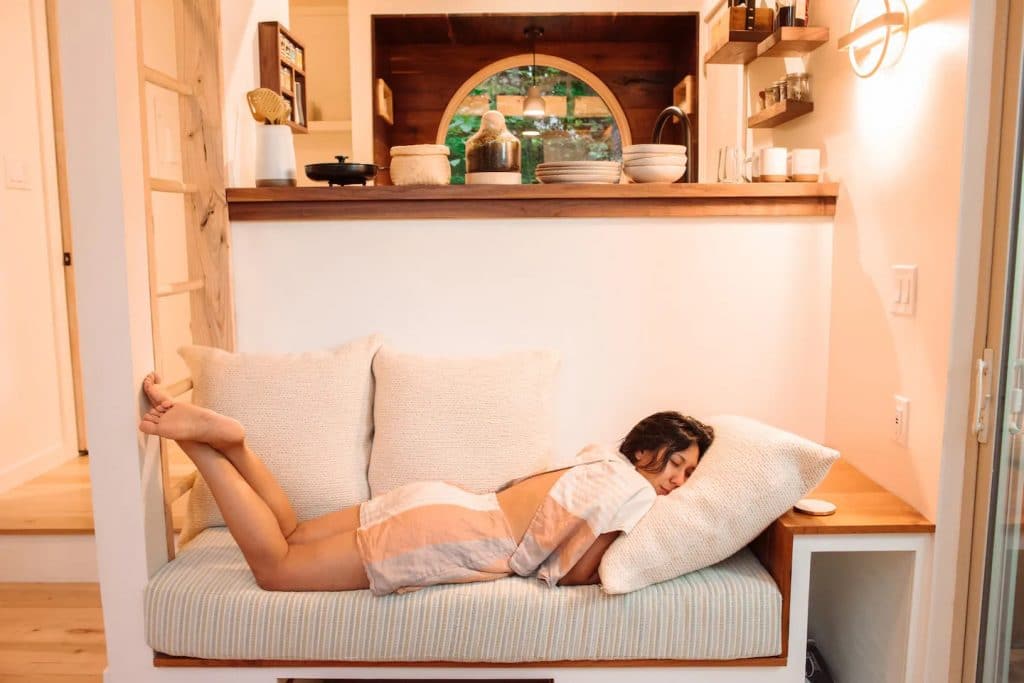
Around the corner is the kitchen space. A small little kitchenette is all you need to provide simple meals, drinks, and a cozy afternoon tea.
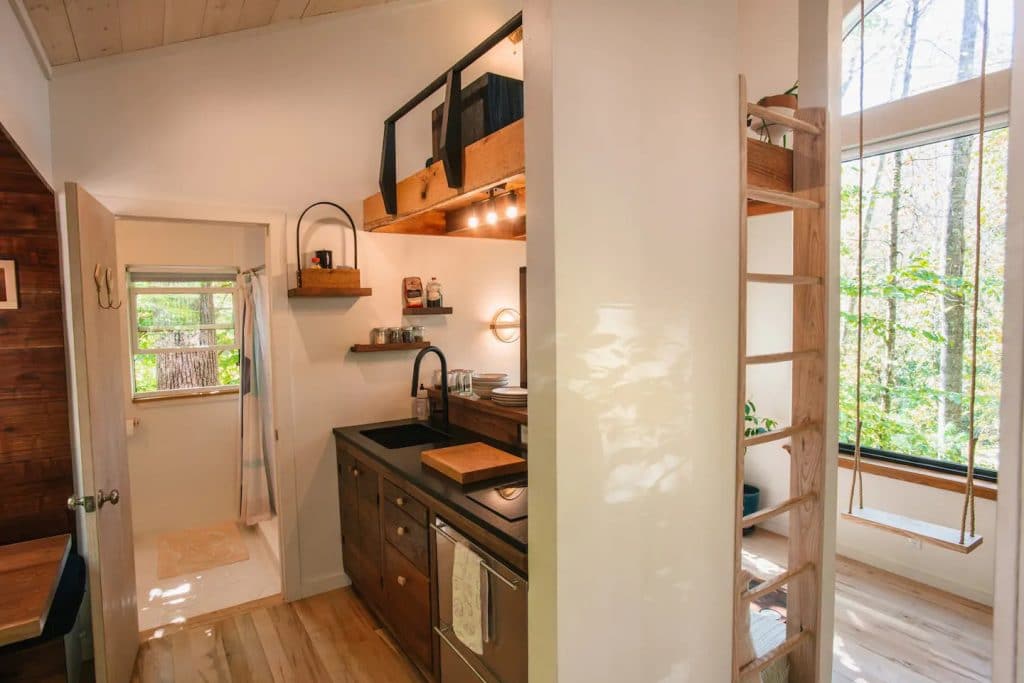
It may not have a lot of space, but it gets the job done!
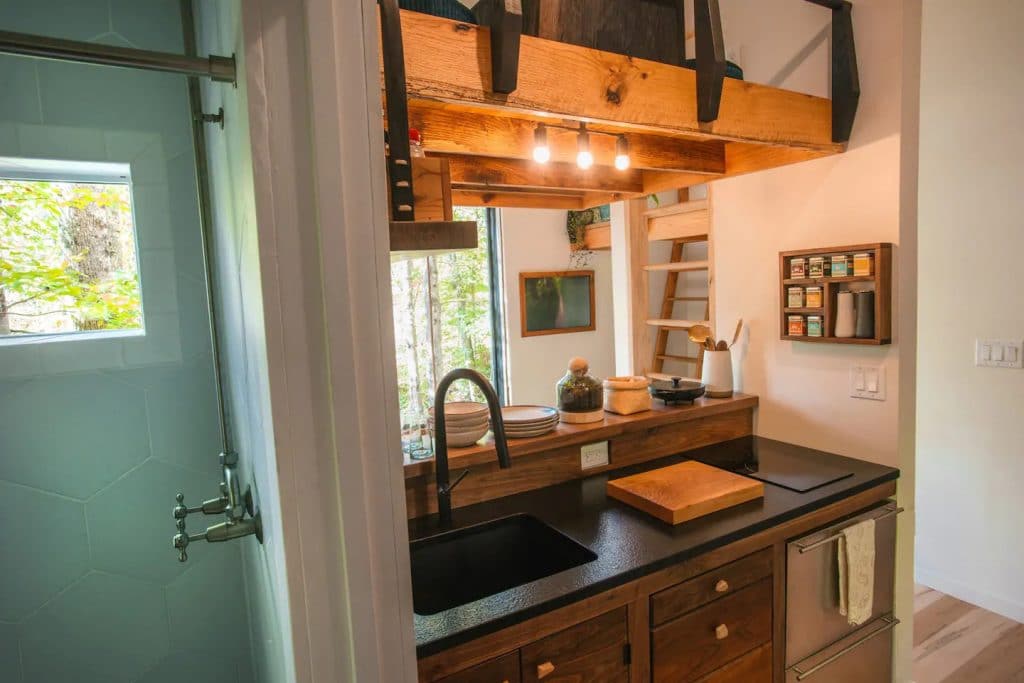
This dining nook though, that’s the real gorgeous addition! A simple booth and wooden surround in gorgeous stain really adds to the ambiance.
The round window is unusual and beautiful, with a little dangling light adding warmth over the dinner table.
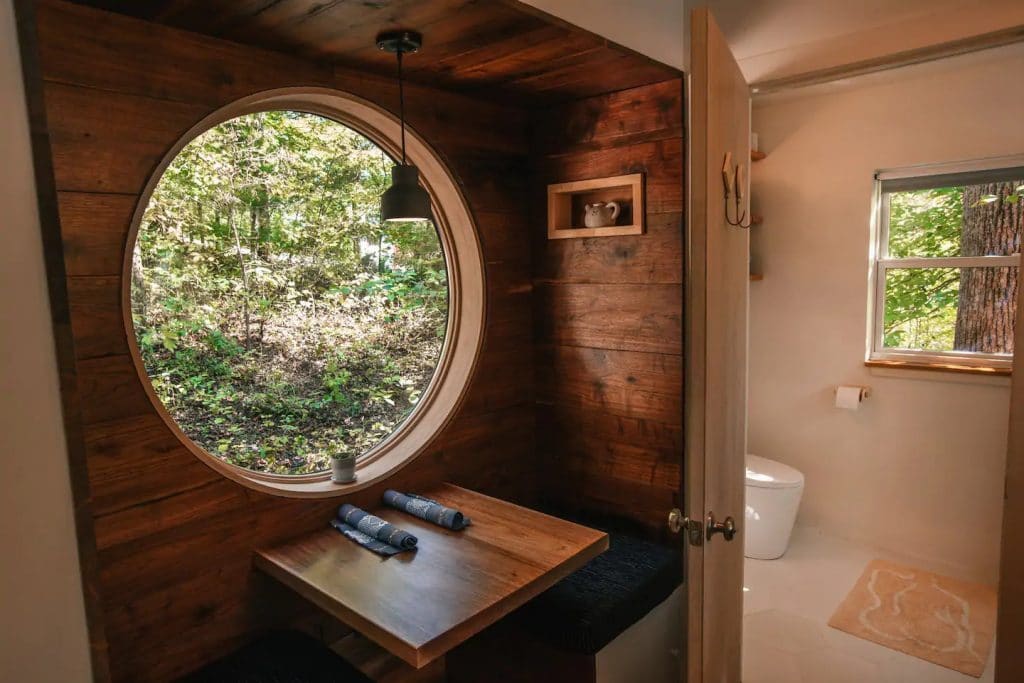
One of the appealing things in this home is that the owners and builders chose to add items from local artisans. That includes things like the little serving box for tea, cabinets to hold items, and local products to enjoy.
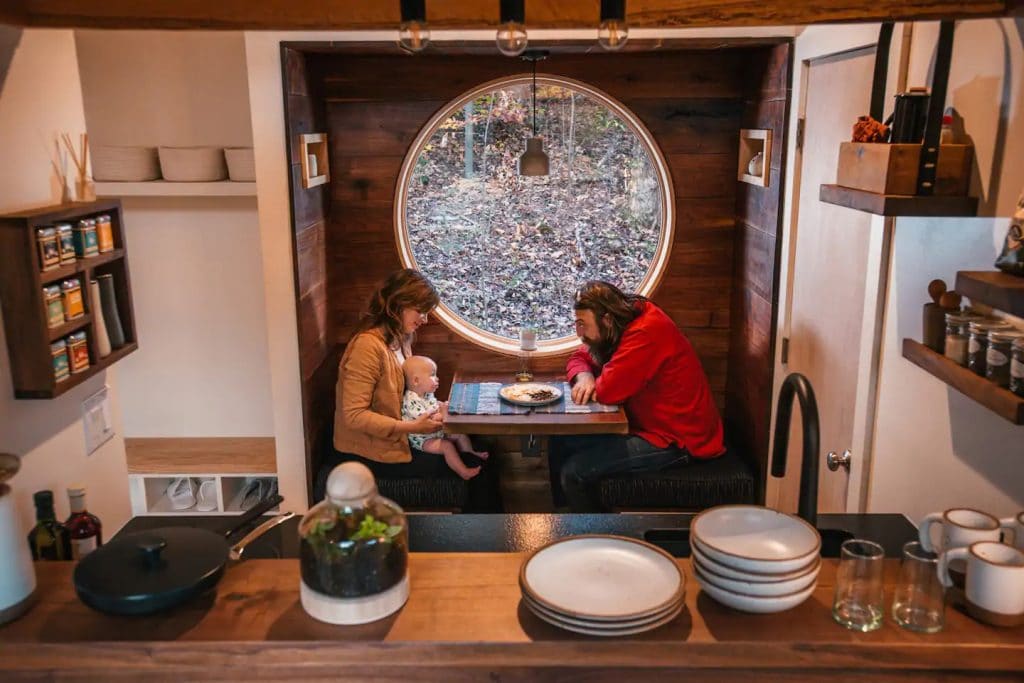
Look how gorgeous this space is lit up after dark!
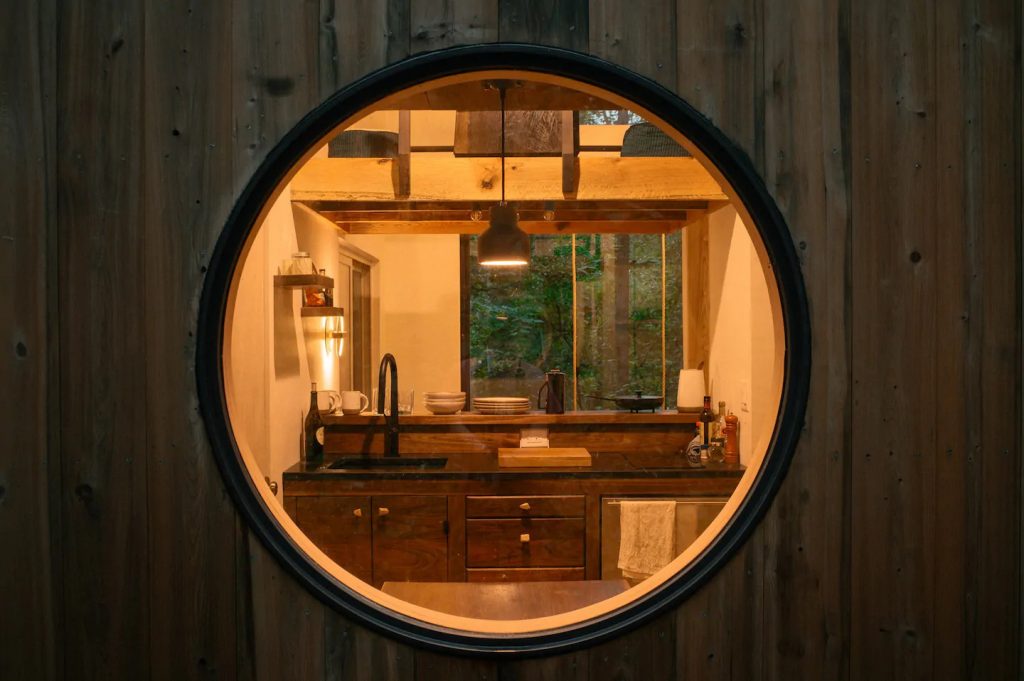
The bathroom is small but luxurious with floating shelves above the toilet and a floating sink below the round mirror. Simple gemstone colors throughout the space are appealing and match the shower wonderfully.
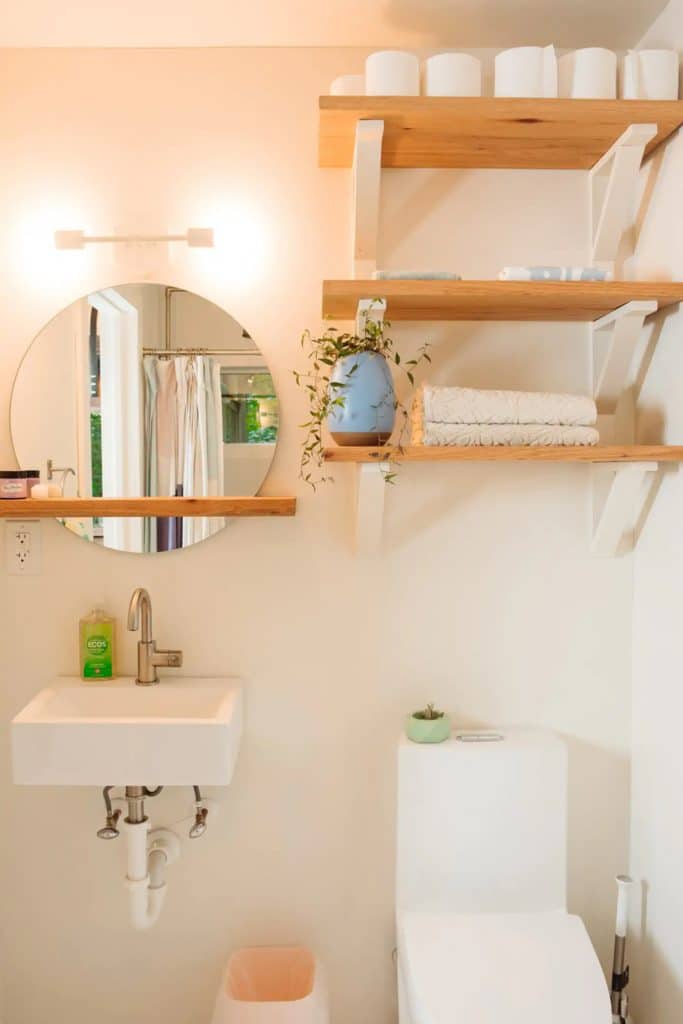
I absolutely LOVE how large this shower space is! Plus, the tile work is stunning! So bright and gorgeous against the white tiled wall.
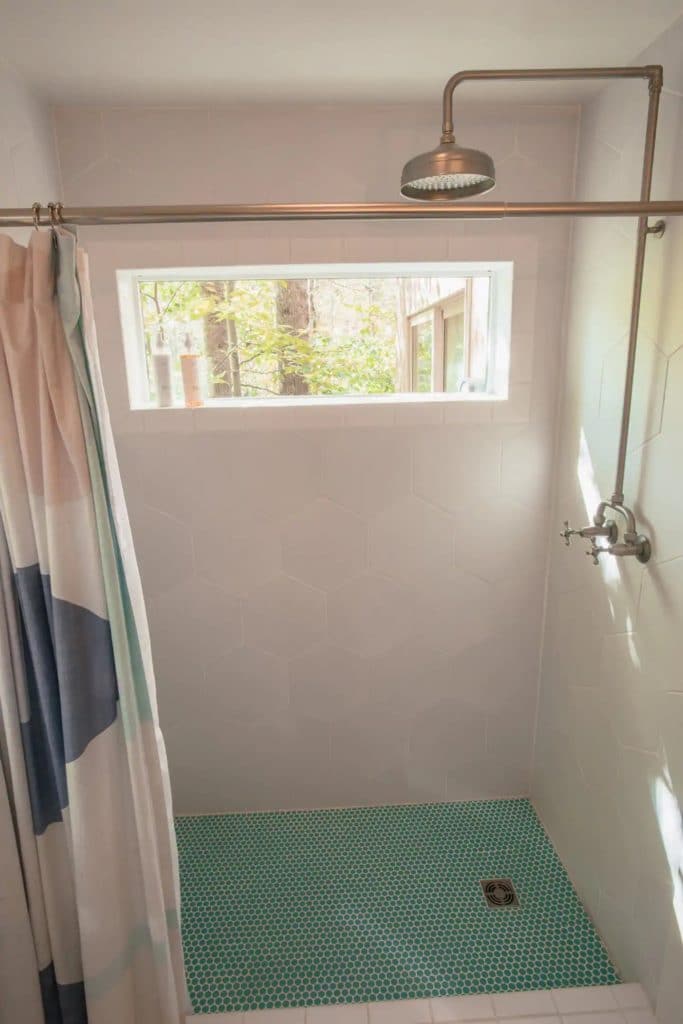
The two lofts are designed for lounging or entertaining. You have a smaller loft above the kitchen space that is ideal for serving a meal or tea. There are even shelves just below that make carrying items up to this easy to manage.
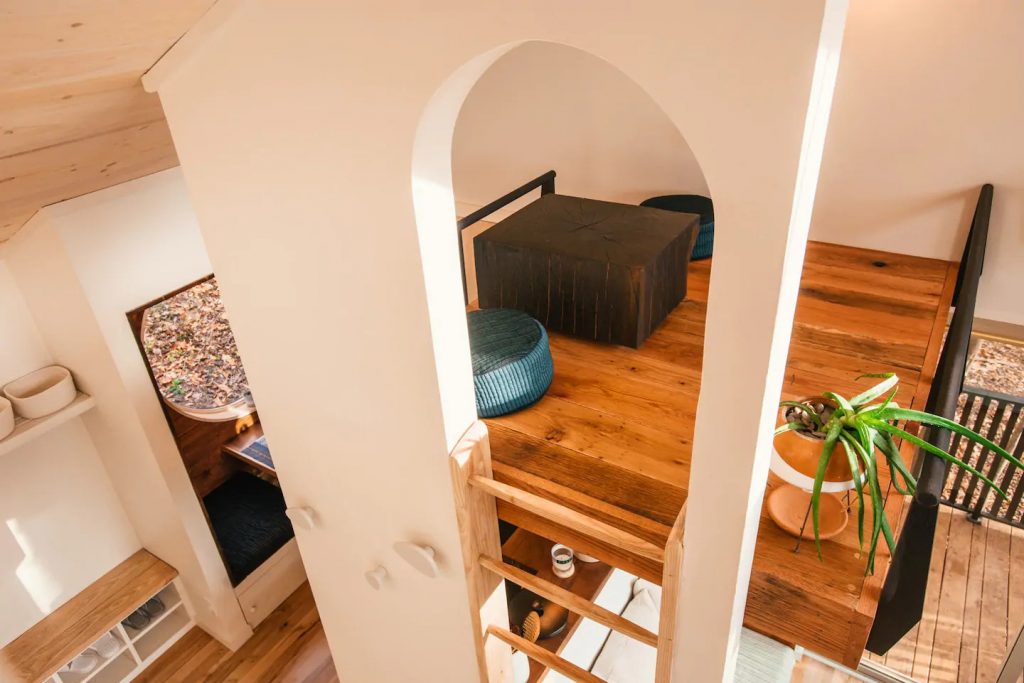
Look at this cozy space for an afternoon cup of tea or a simple breakfast to start your day!
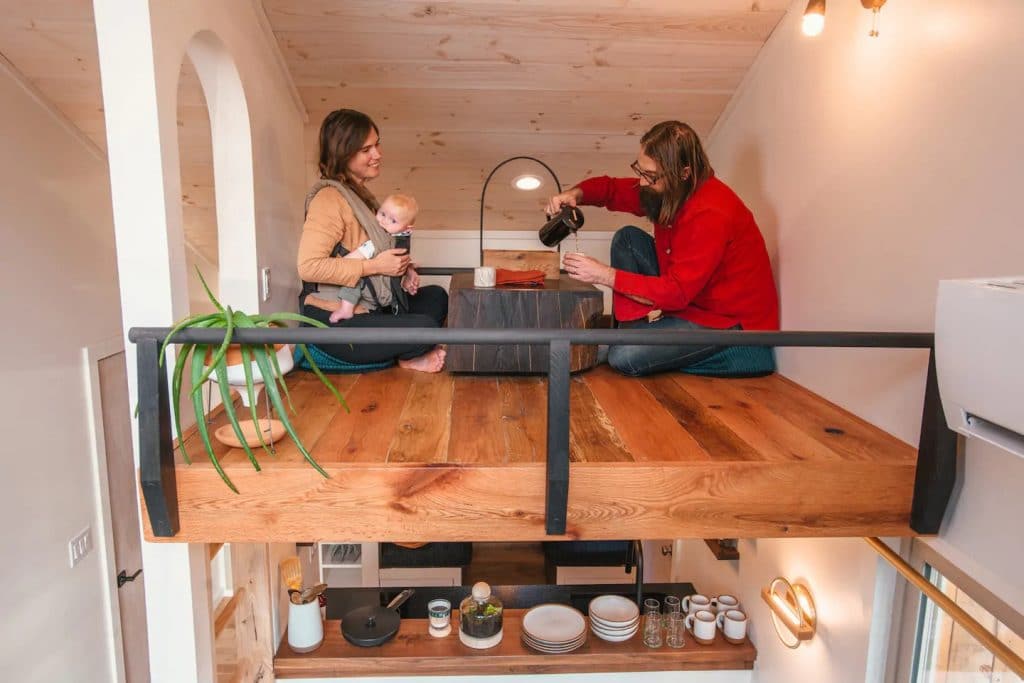
The opposite loft has plenty of locally made cushions and linens and is ideal for watching a movie.
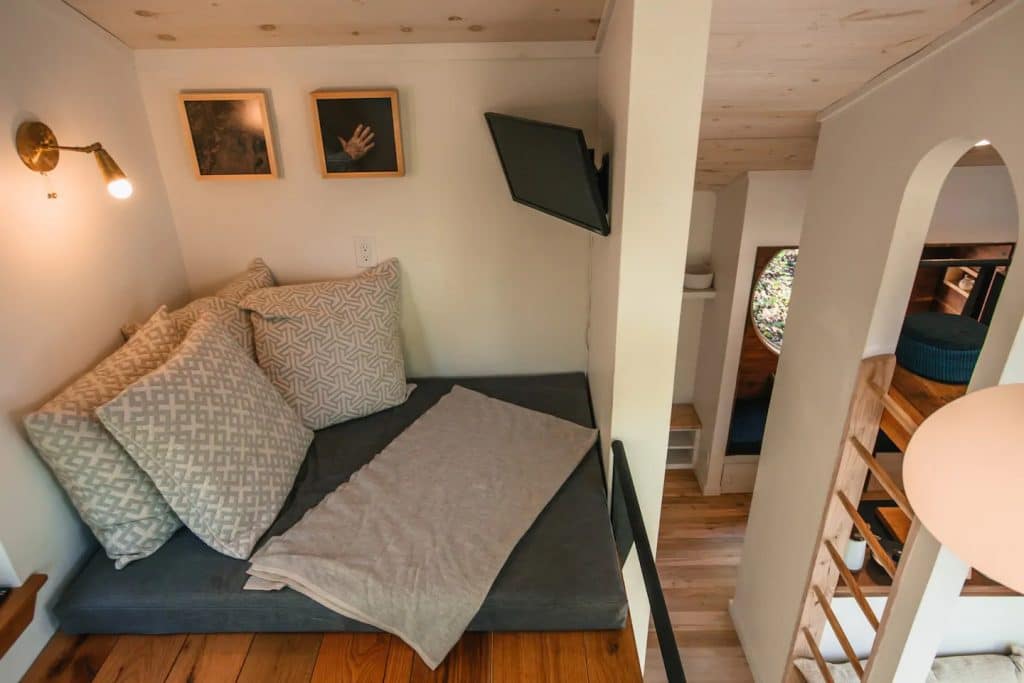
Or, you can simply pull out the cards and have fun with a simple game! The ideas here are endless and the space is perfectly cozy and comfortable.
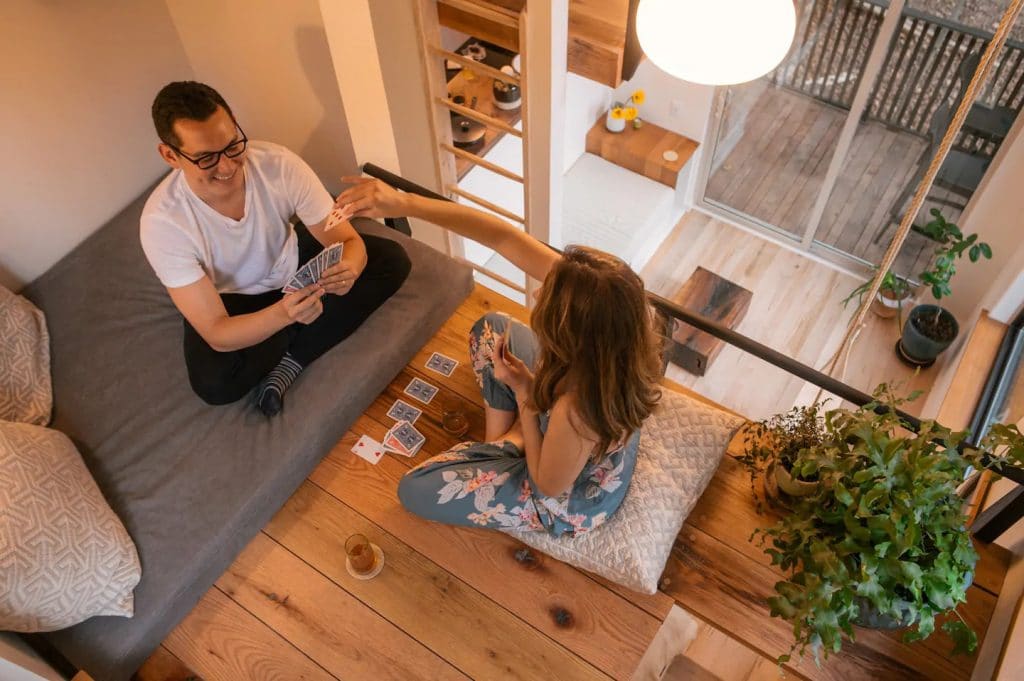
This open loft and floor plan give the space a larger feeling while still remaining tiny.
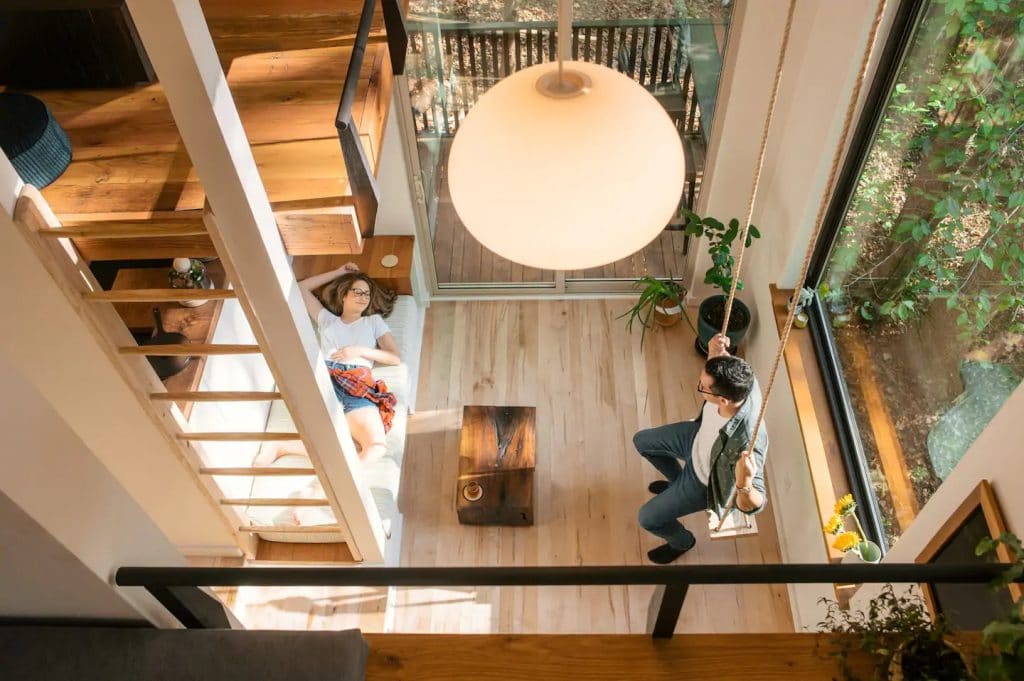
Throughout The Nook, you will find simple items like this hand-woven wall hanging that add style and beauty while also paying homage to local artists.
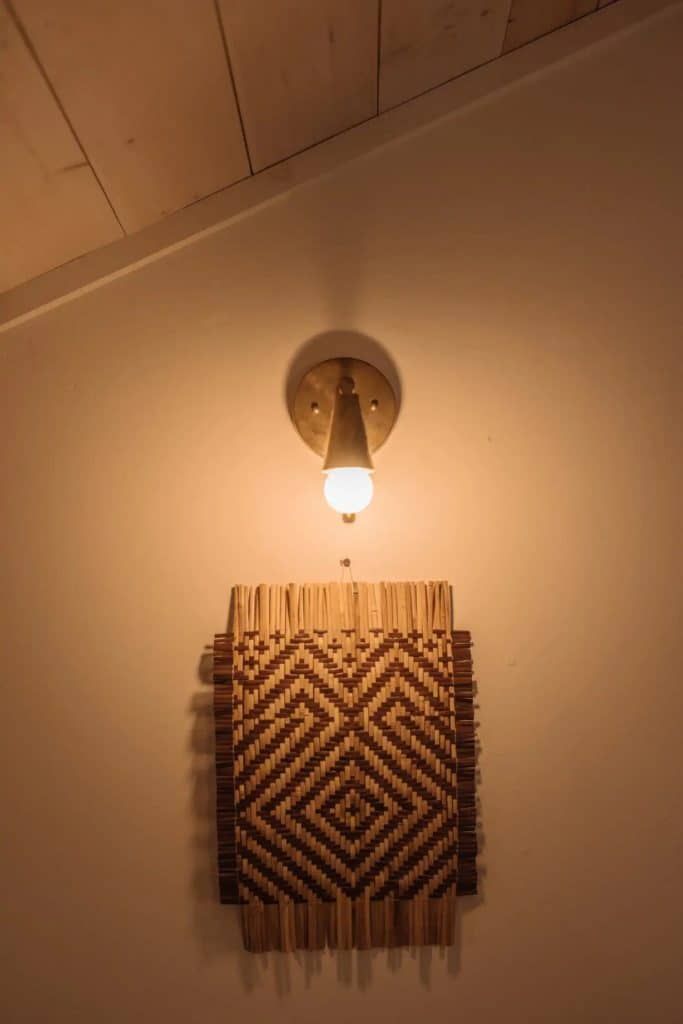
Whether you are getting away for a romantic weekend, an retreat to recharge, or spending a weekend in nature, this home is an excellent destination choice.
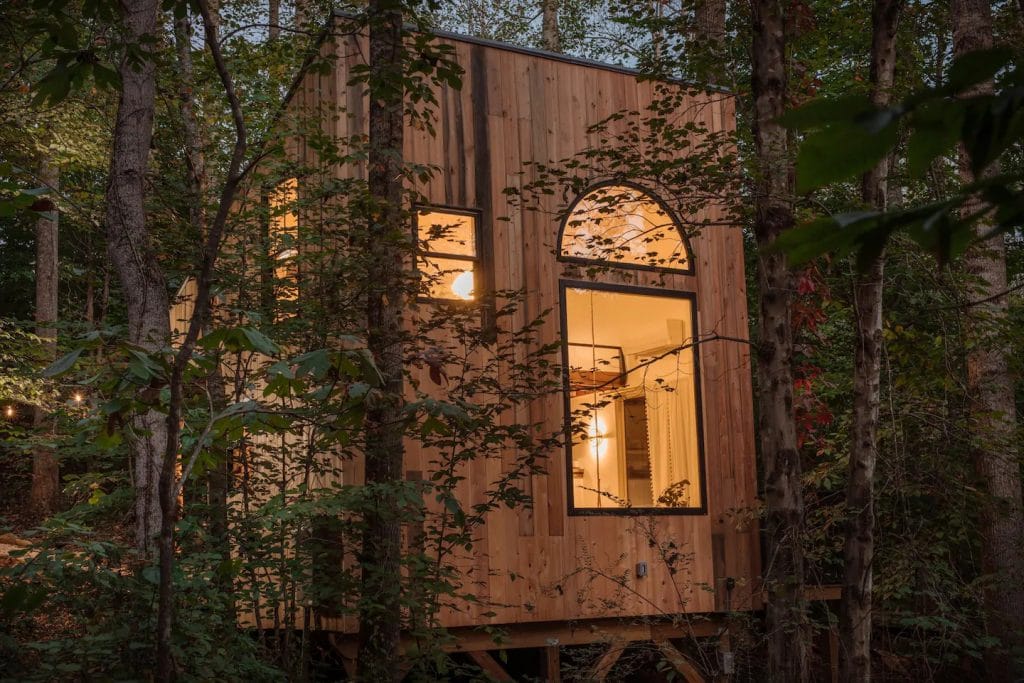
You can spend your days and nights relaxing in nature both inside and outside the home.
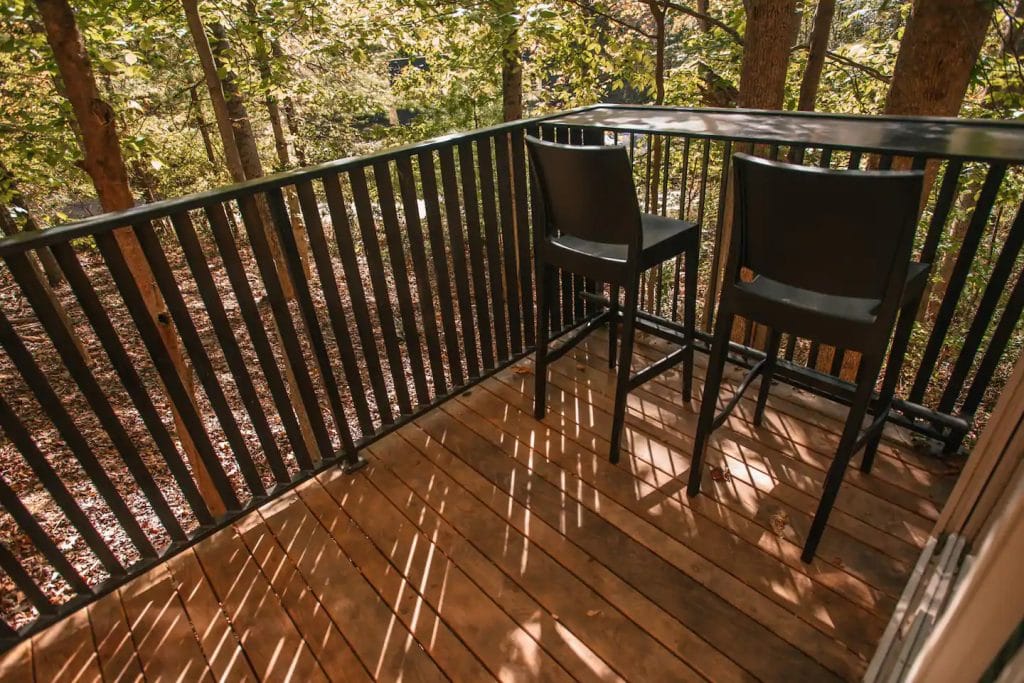
When booking a stay at the Nook, you are choosing to stay not just in a cute tiny house, but a work of art and labor of love.
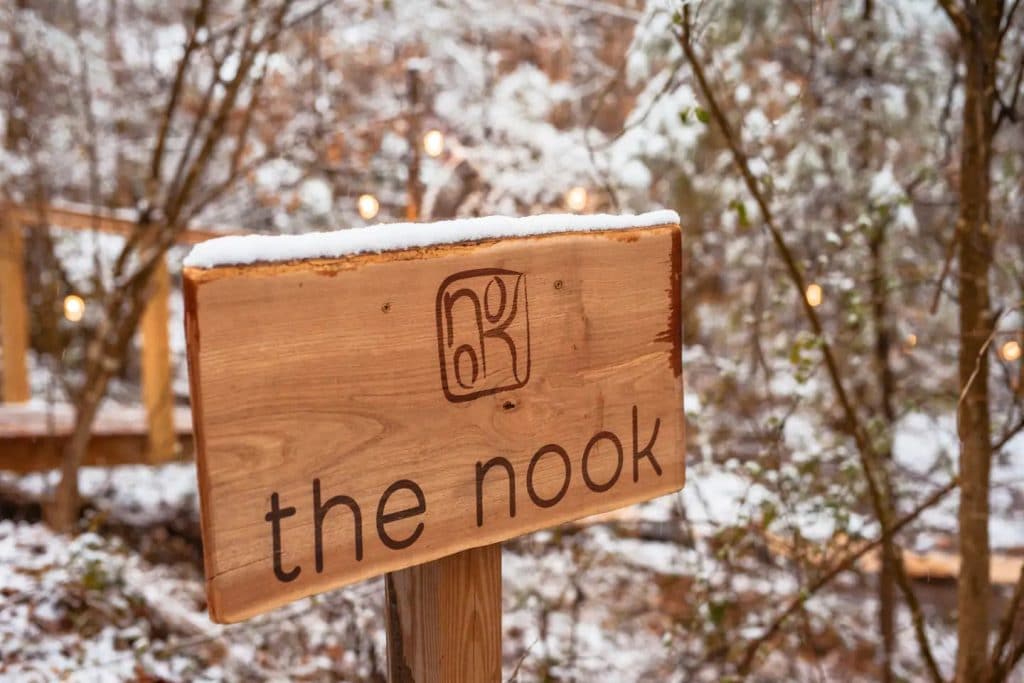
This incredible tiny home could be the destination for your next romantic weekend getaway. If you are interested in visiting, check out the full AirBnB listing. Make sure you let them know that iTinyHouses.com sent you!

