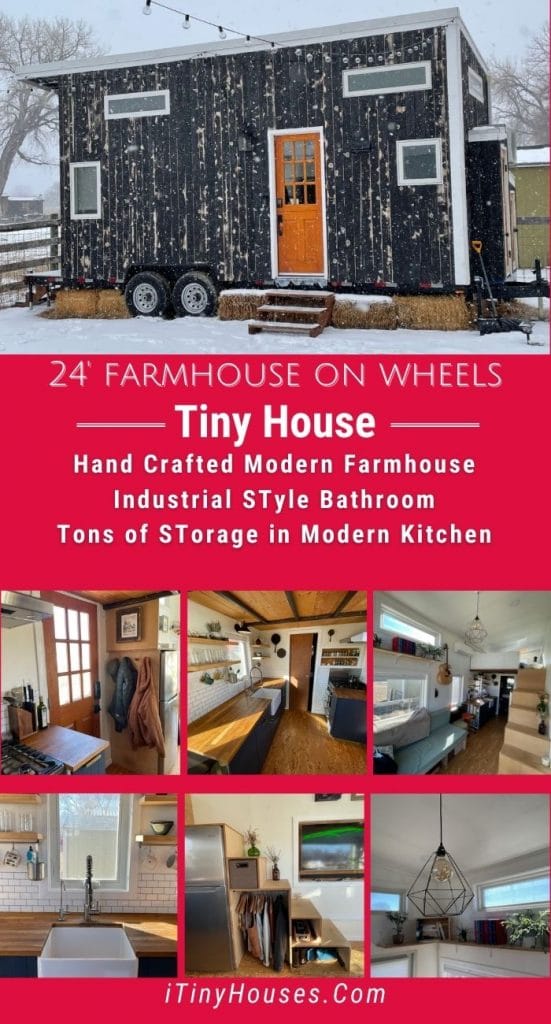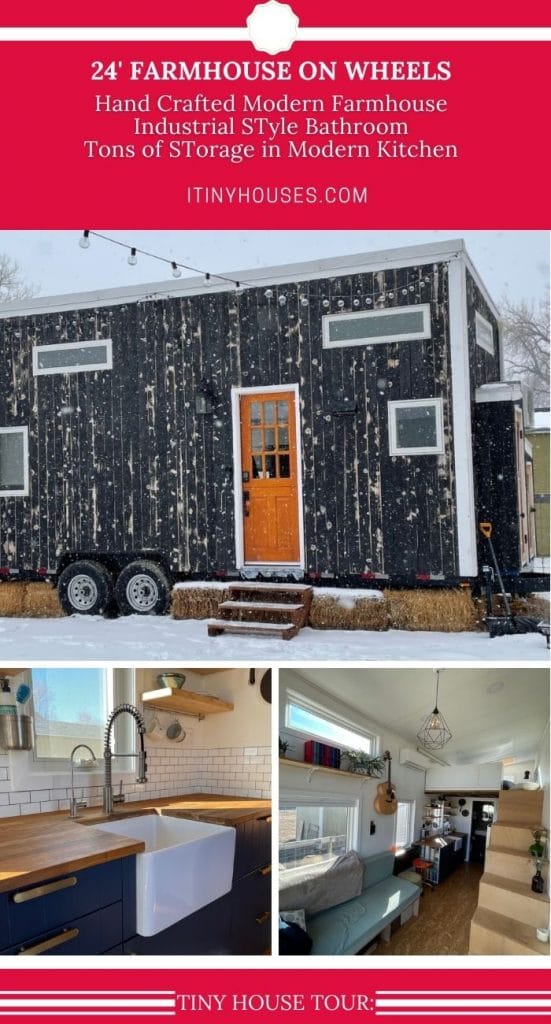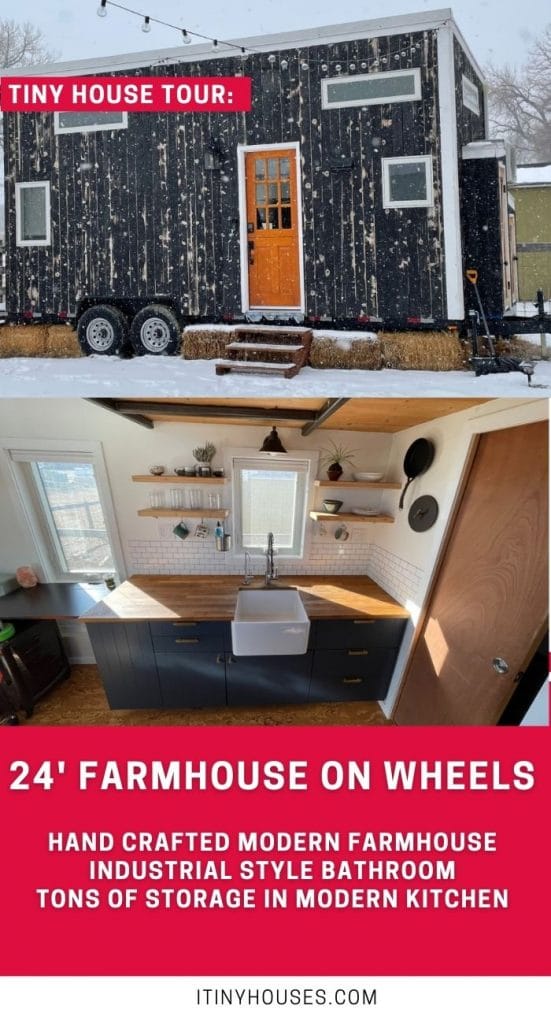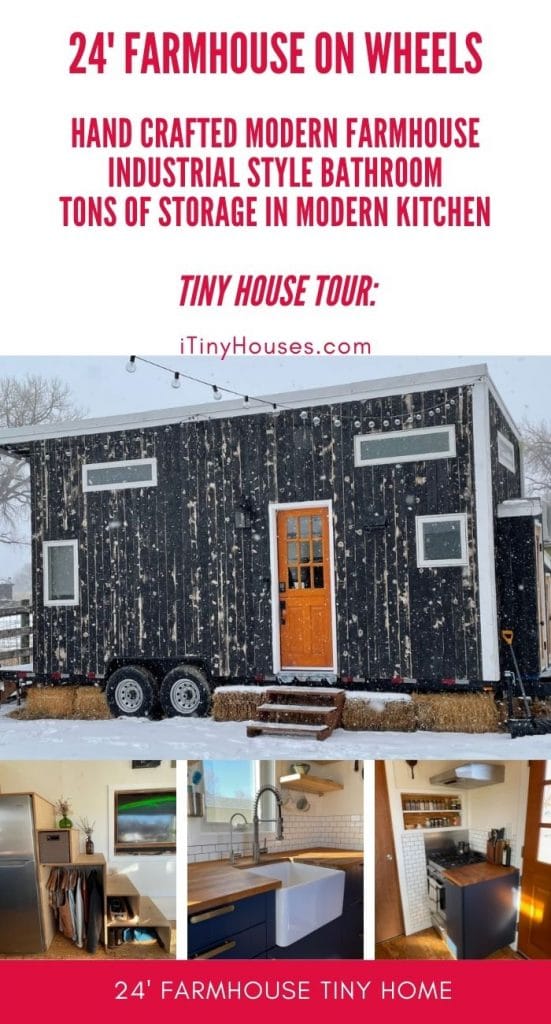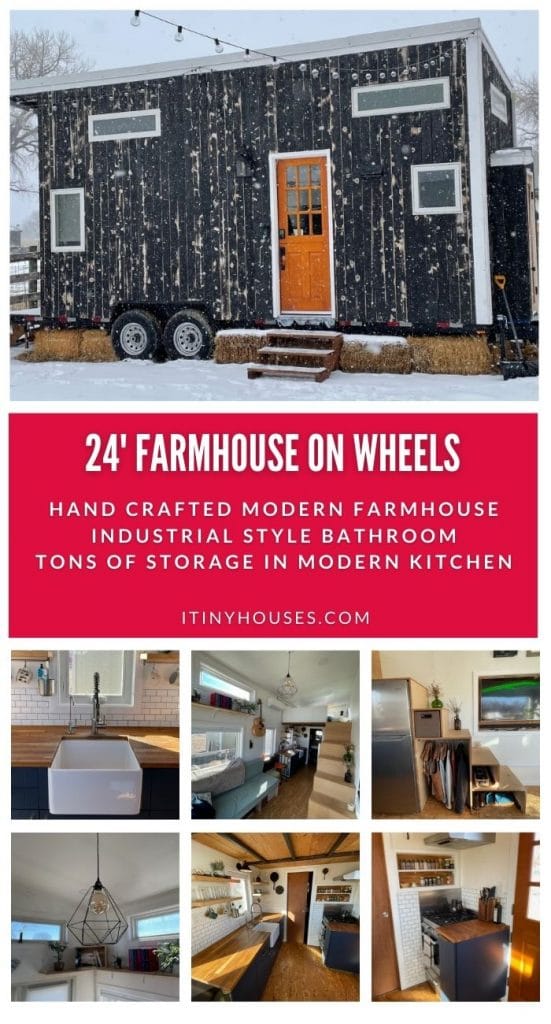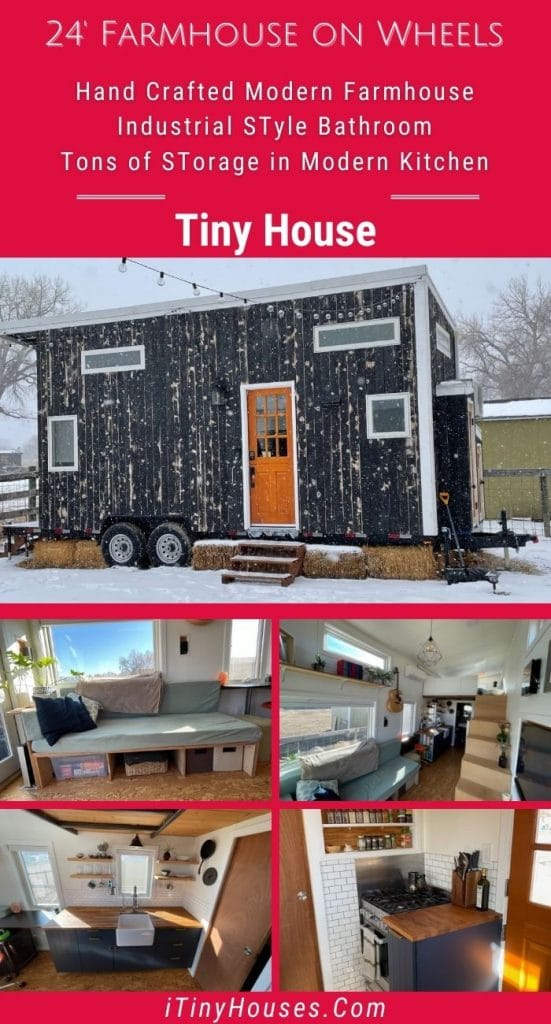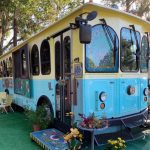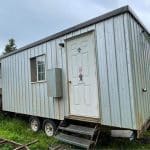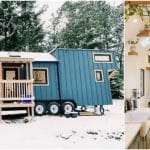Hand-crafted tiny homes are some of my favorites. They always include the designer’s own unique ideas alongside classic tiny house additions. This lovely 24′ tiny home on wheels was built between 2017 and 2019 and has been taken care of to keep like new. With a rustic weathered exterior and modern farmhouse with industrial additions inside, it’s a unique home that could be yours.
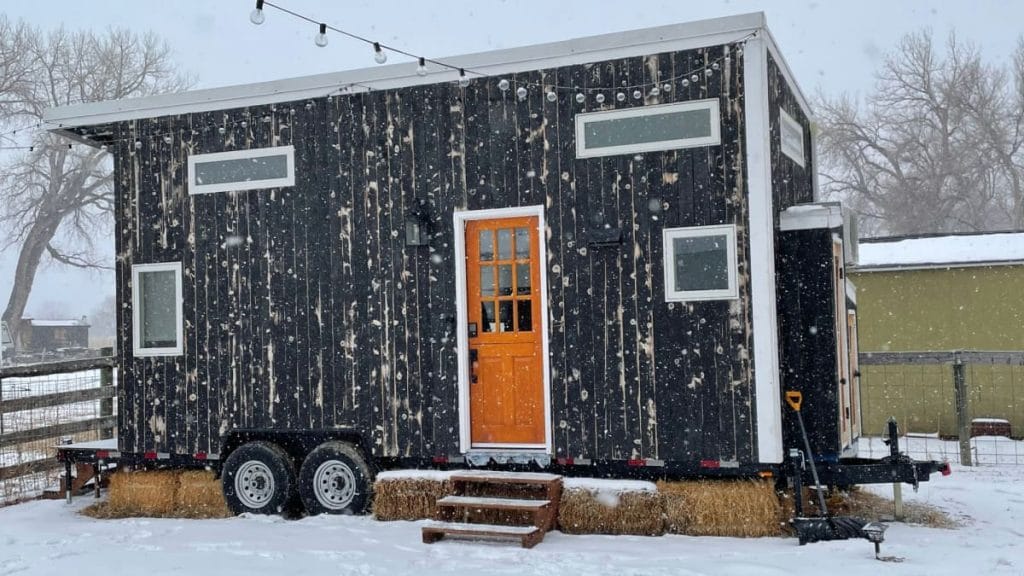
Stepping inside this home you will be surprised to see how open and large it feels despite the small footprint. The living space at the front of the home includes a sofa on one side with a television mounted on the opposite wall. Key notes here are the partial wall in the loft for storage and privacy, as well as the long windows along the top half of the home adding natural light.
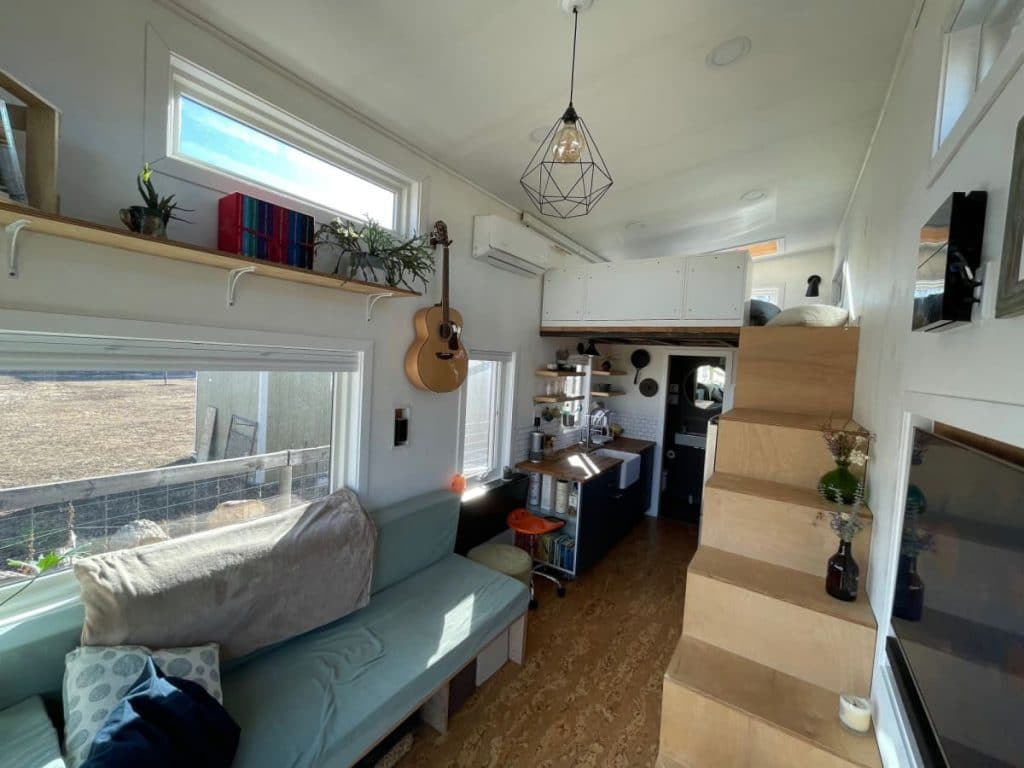
The base of this sofa is actually designed for storage. Adding simple cushions, blankets, and pillows makes it both comfortable and functional with room to spare on both sides.
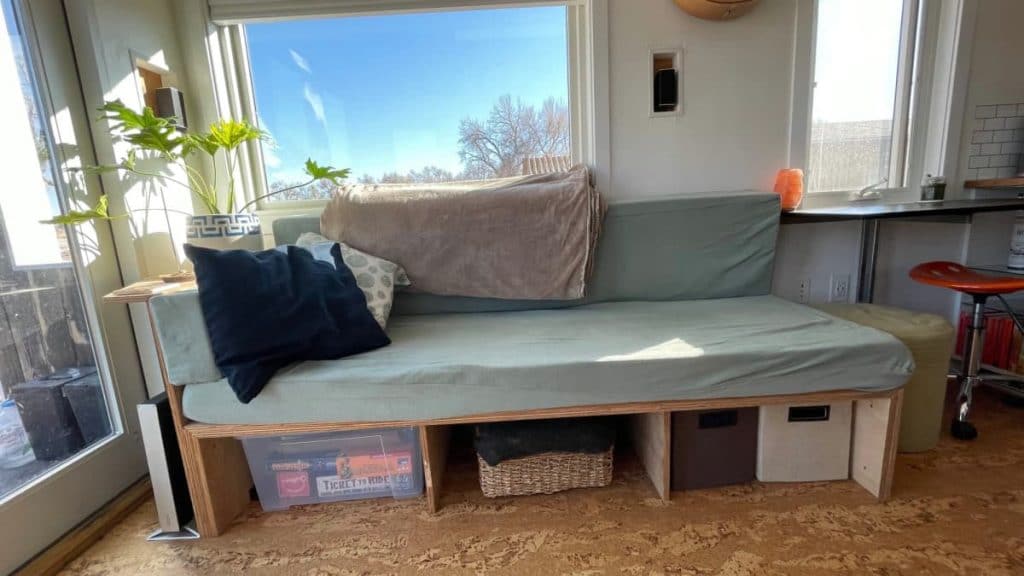
Between the living space and kitchen counter is a window with a simple table that is mounted below. This table easily flips up or down to save space as needed.
When down, it’s easy to access the storage at the end of the counter here.
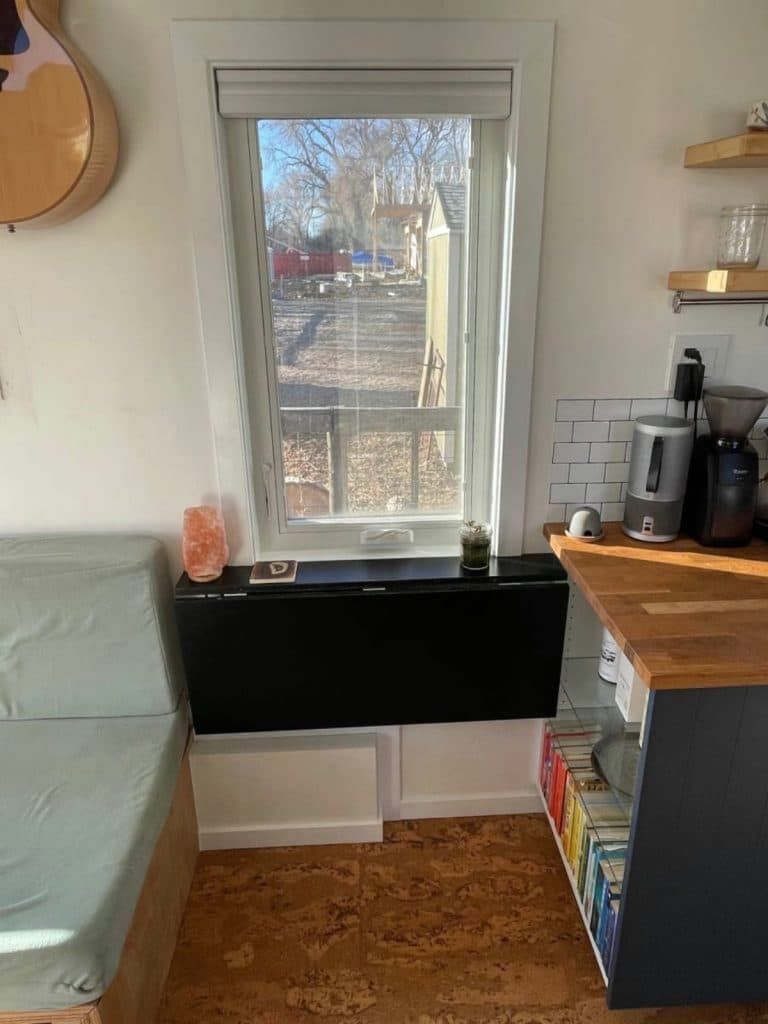
When flipped up, you can pull a short stool over and use as a work at home space or project counter.
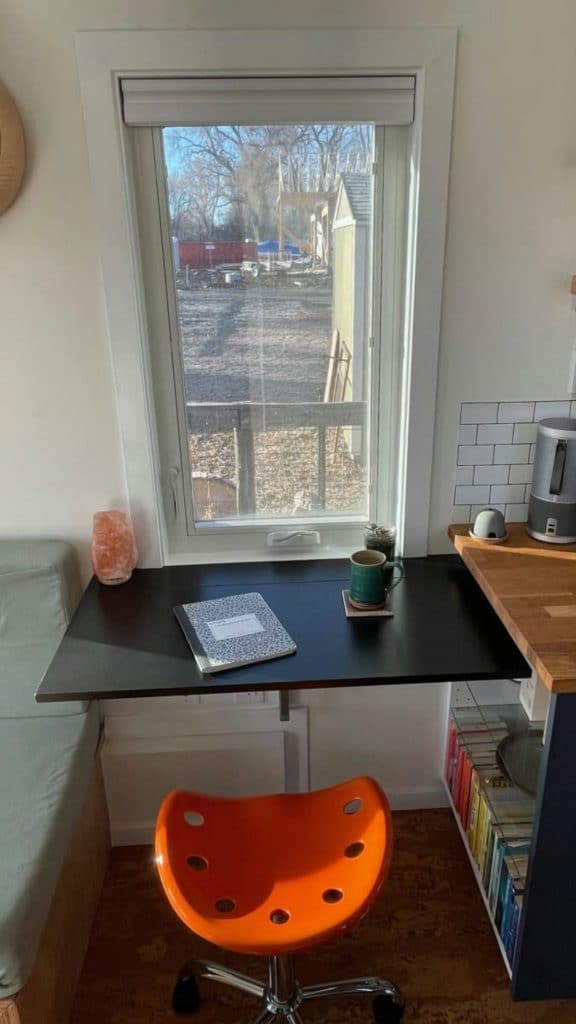
Or, simply set the table for two to create a lovely romantic dinner in the comfort of your home.
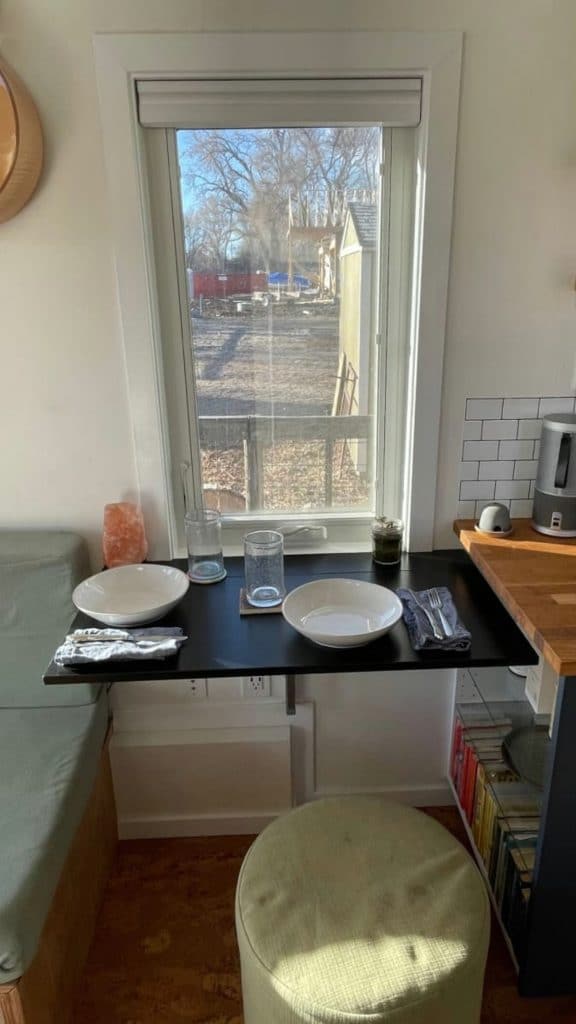
Some of my favorite elements in this home are the way they combined modern farmhouse style with a bit of industrial style. Open beams, black matte fixtures, and raw wood are perfect together in this space.
The kitchen counter is a wonderful butcher block with a deep traditional farmhouse sink above dark blue cabinets. This longer counter makes it ideal for prep work when cooking or for storing small appliances like your coffee maker and slow cooker.
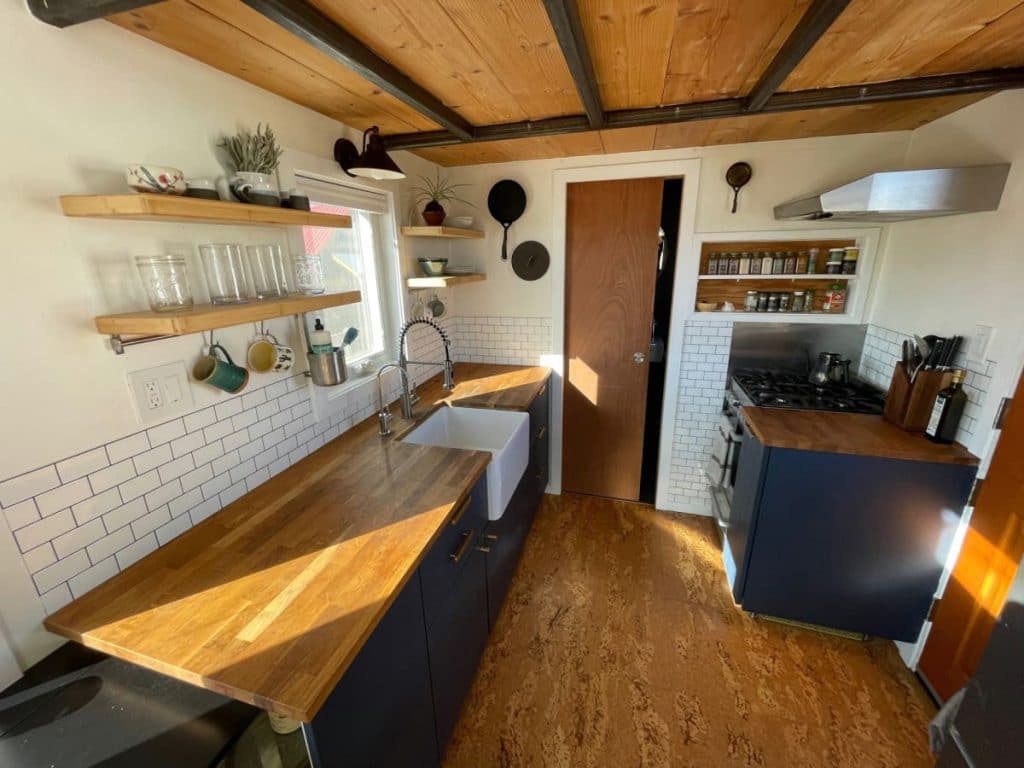
Floating shelves on either side of the kitchen window allow you to keep regularly used items like glasses, mugs, bowls, and plates on hand and easy to reach. Of course, I also adore the way the cast iron is hung beside the kitchen!
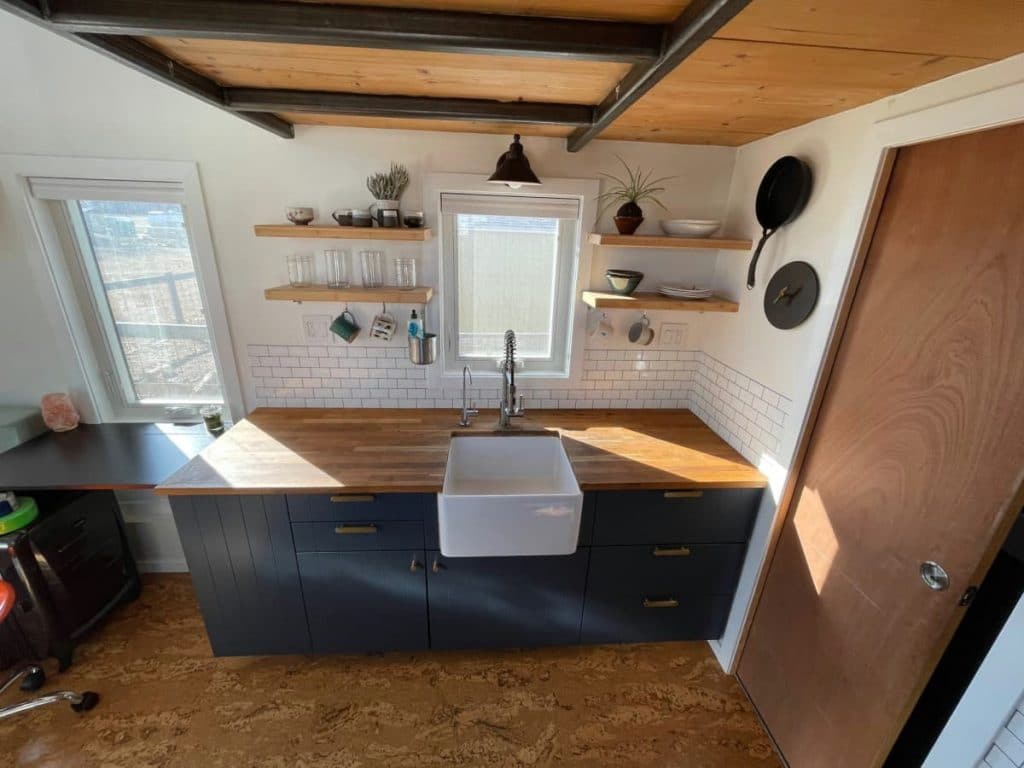
If you are a fan of the deep sinks, this one is great. You’ll also love how easy it is to keep this kitchen clean with the subway tile backsplash all around the space.
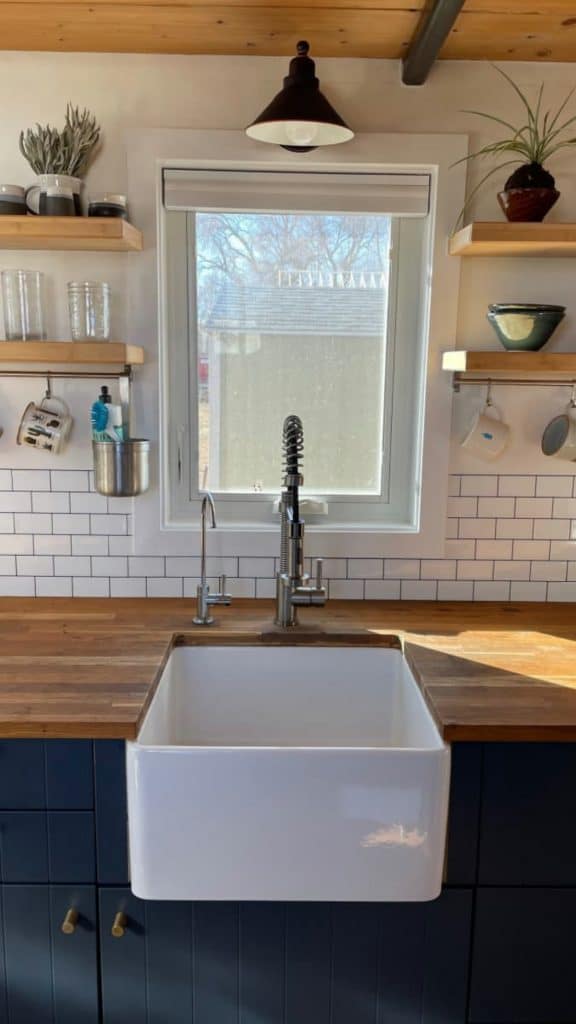
Here is a closer look at the kitchen counter, shelves, and cabinets for more detail.
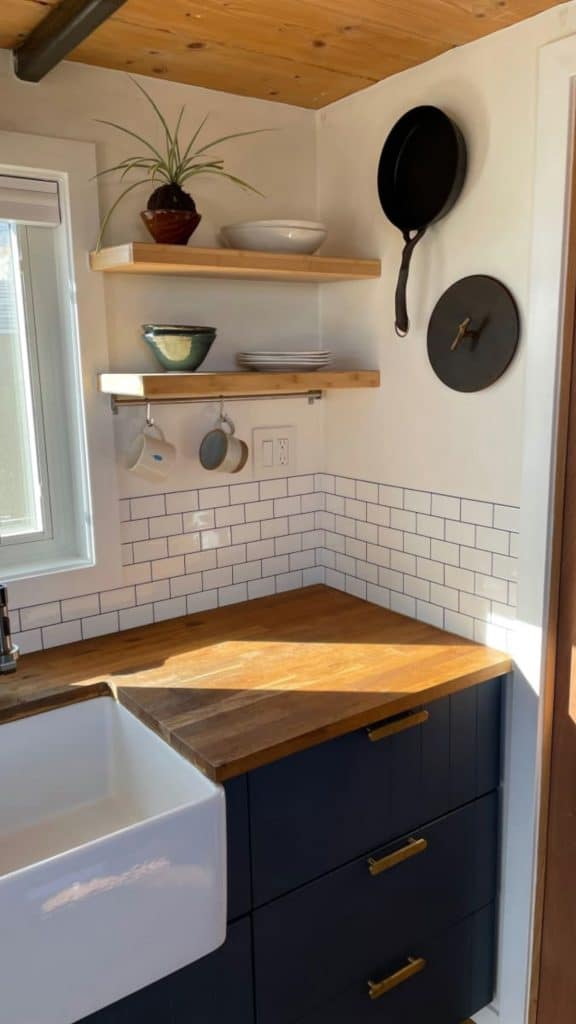
Opposite the sink and in the corner near the door, is the traditional 4-burner gas stove and vent hood. I love the little inset in the wall for storing spices and commonly used items. This is brilliant and so handy!
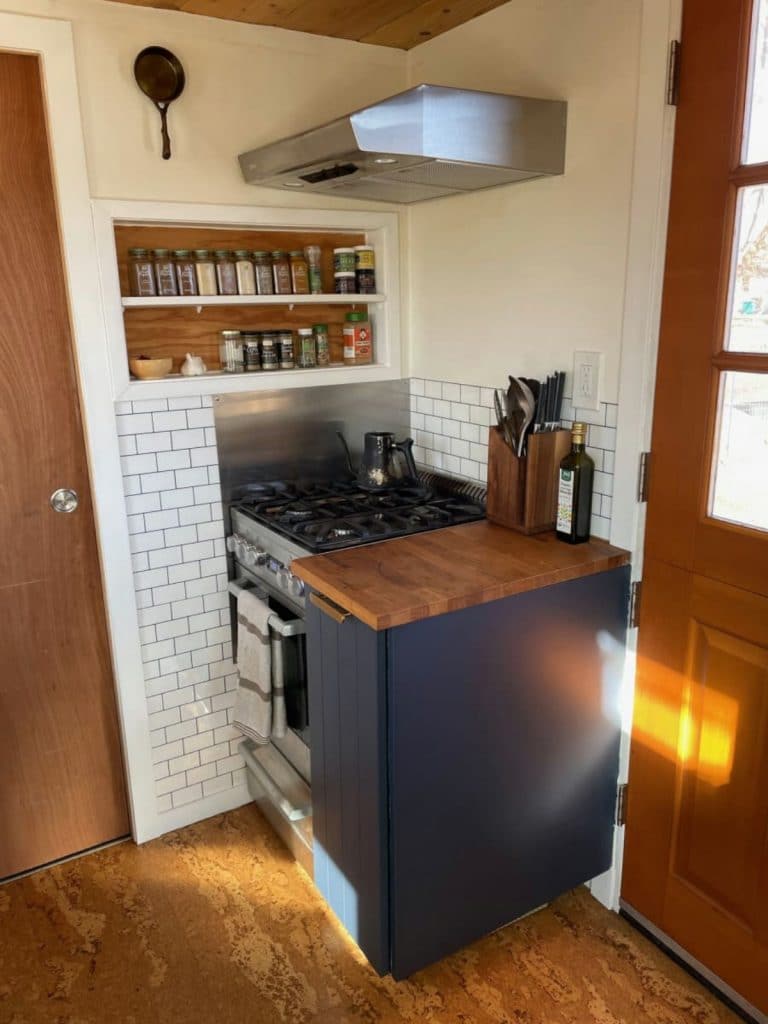
This is such a good way to keep everything on hand without taking up a lot of space in the home.
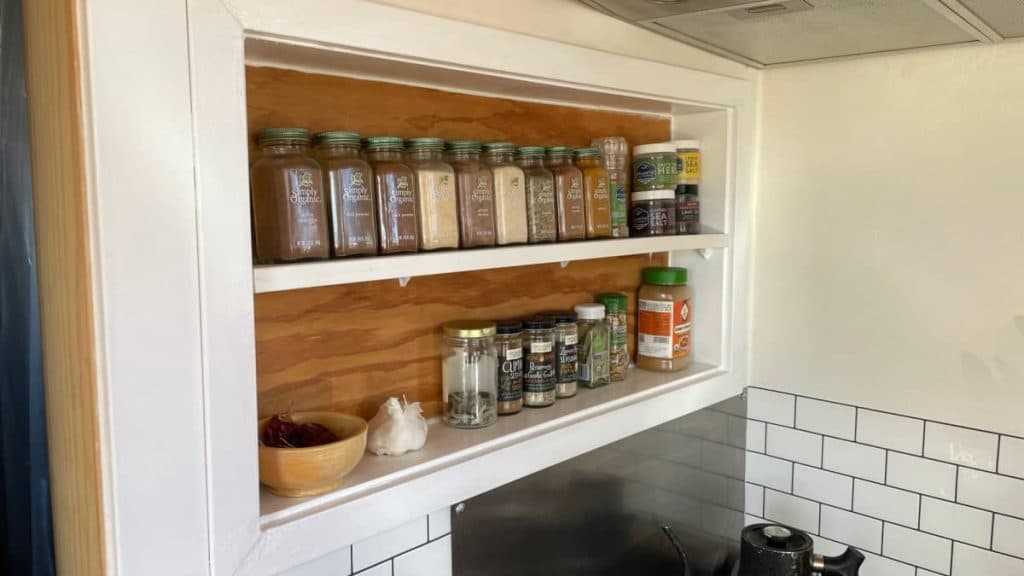
Just past the kitchen is the bathroom. In this space, you will find more of that industrial style with the gray color, open and exposed pipes.
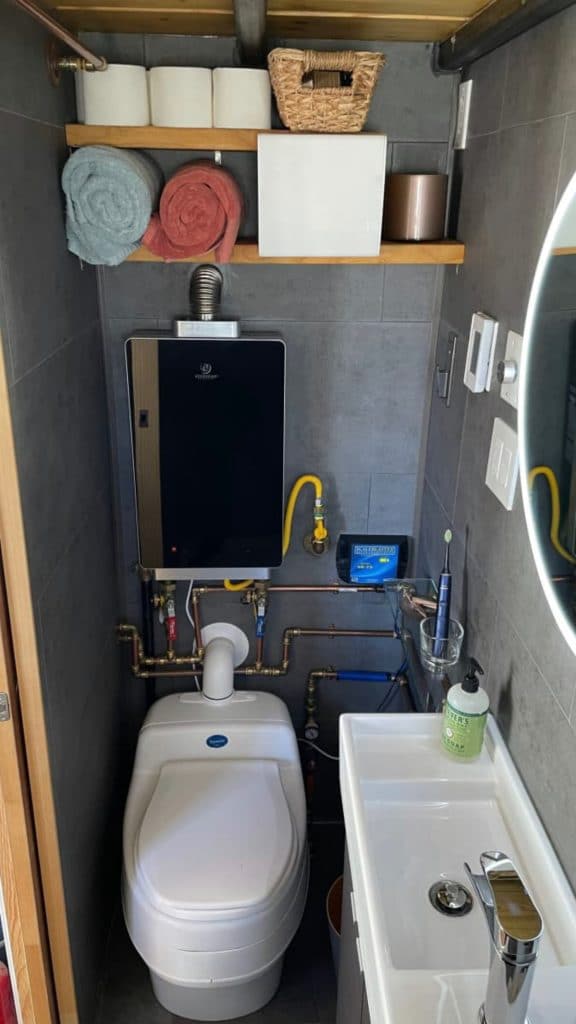
The thermostat in the bathroom is handy and I love the extra little shelf above the sink.
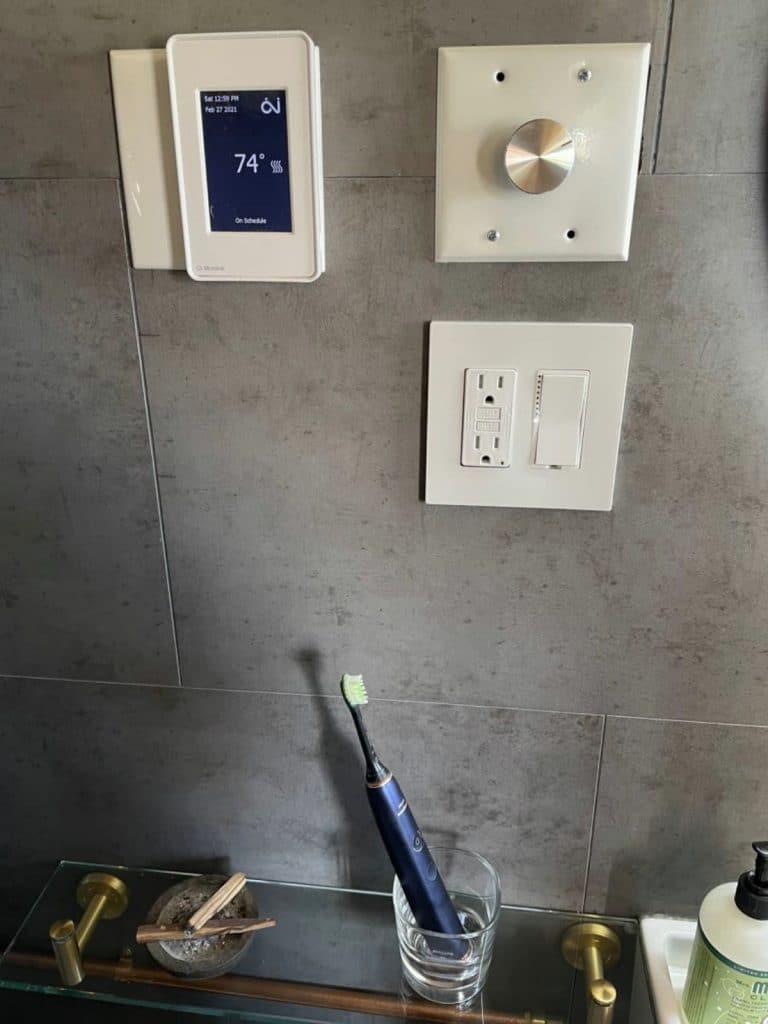
This shower though – just wow! Who knew exposed pipes could look so amazing in a bathroom?
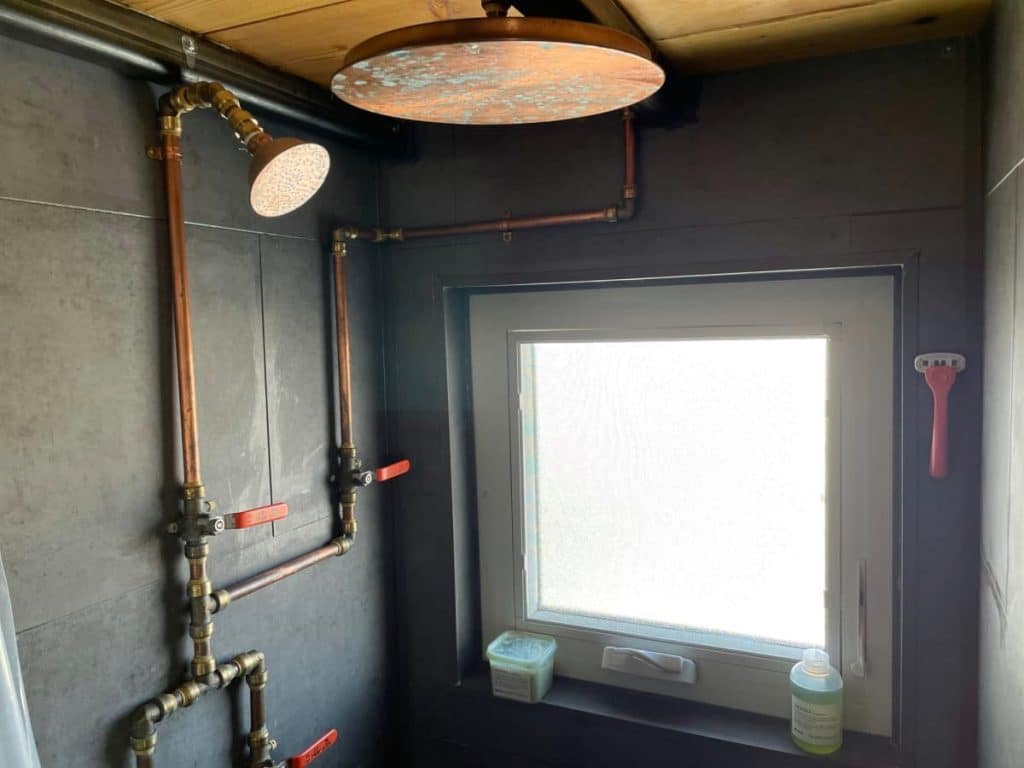
That showerhead is amazing and is sure to be a hit with anyone looking for that spa-like experience.
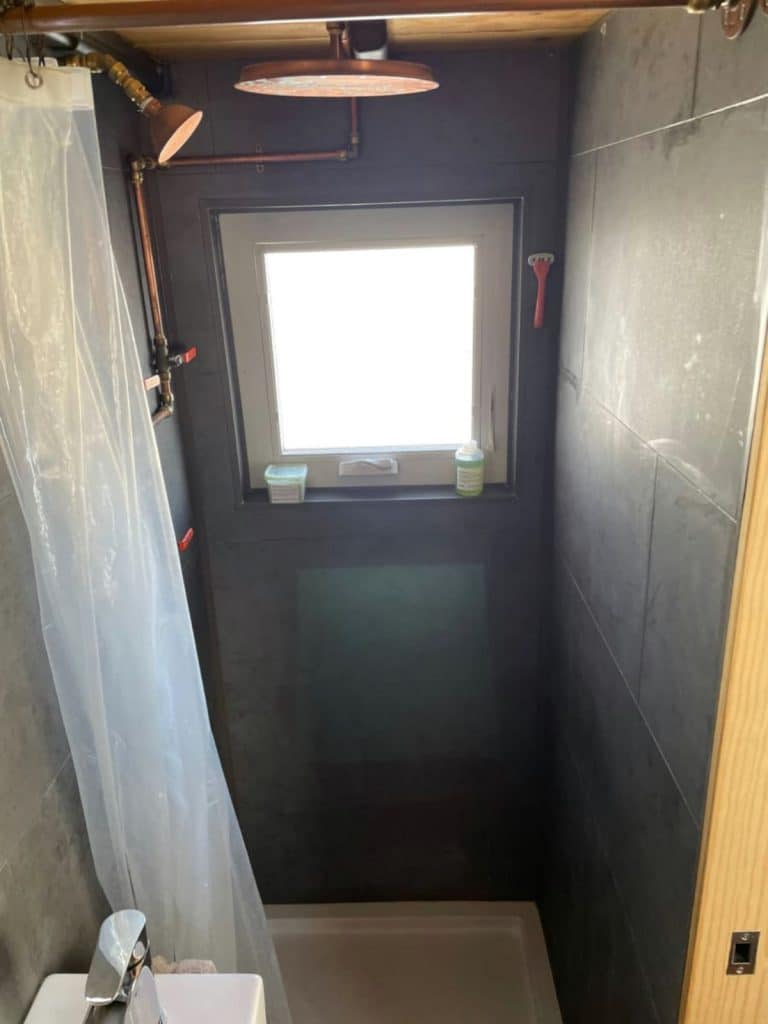
Look at how much extra space is on the upper half of the home. The extra shelves and such can be adjusted or added for your needs. Plus, that end of the home double door is stunning!
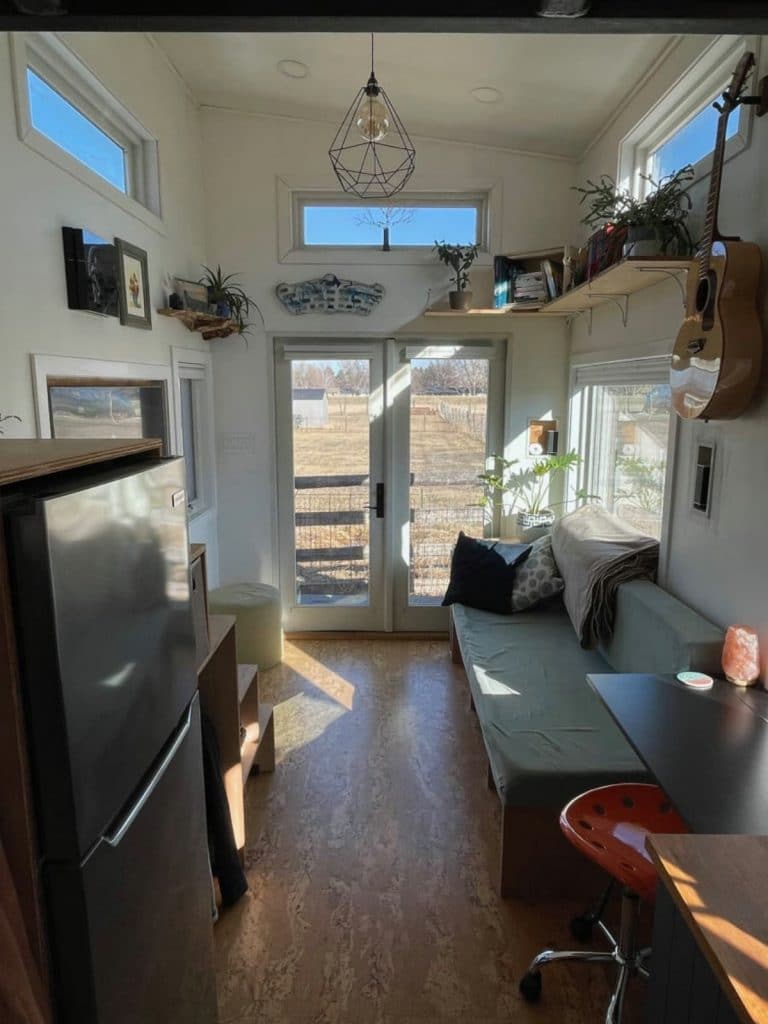
The refrigerator in this home is smaller, but still large enough for your needs. It handily fits just under the stairs leading to the loft space. This area also works well for extra clothing storage!
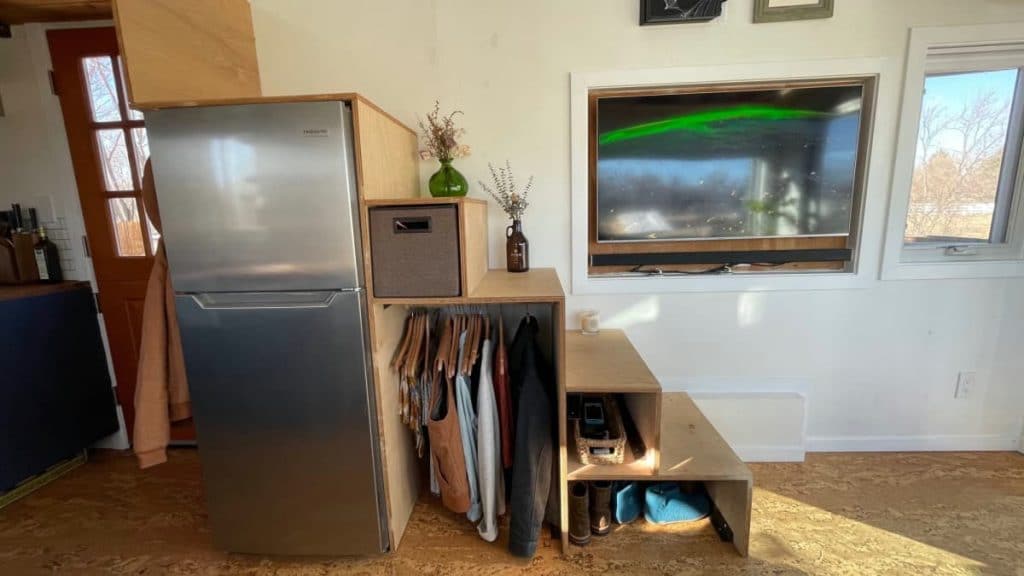
Upstairs the bed takes up most of the loft space, but the skylight above and windows all around make it feel large despite this.
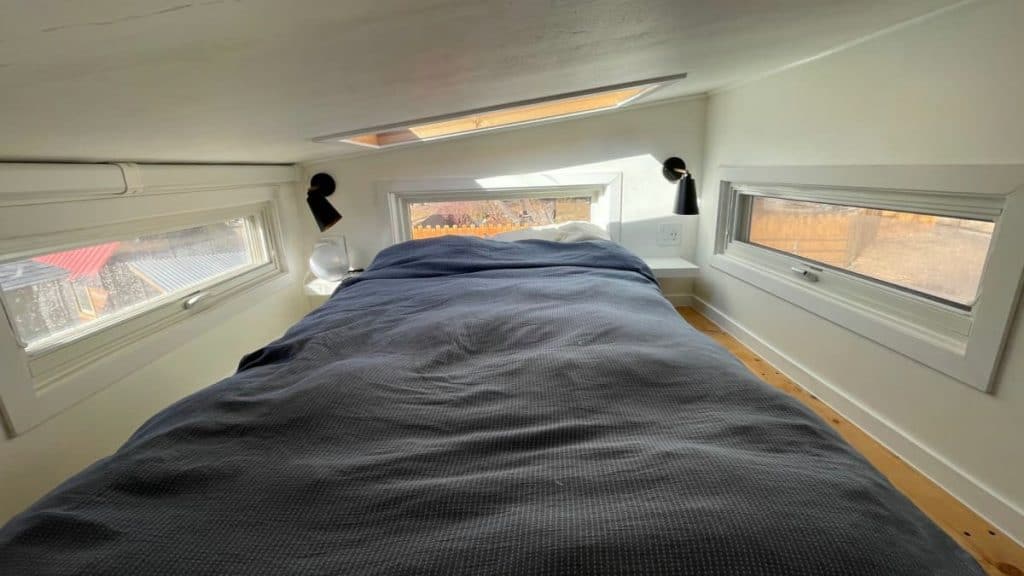
The half-wall at the front of the loft is actually added storage for clothing or personal items.
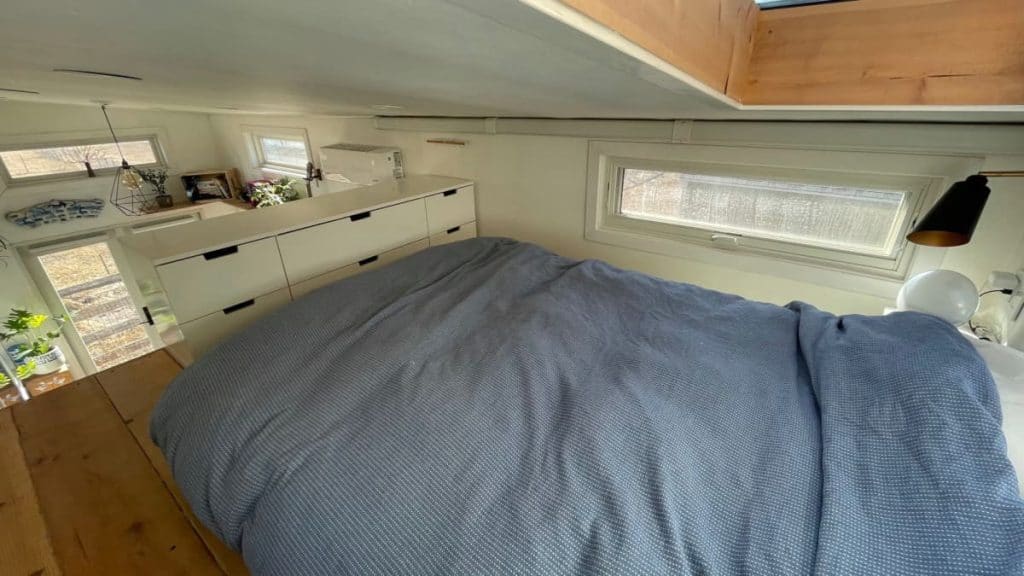
Little details like this gorgeous fixture add to the style and beauty of the home.
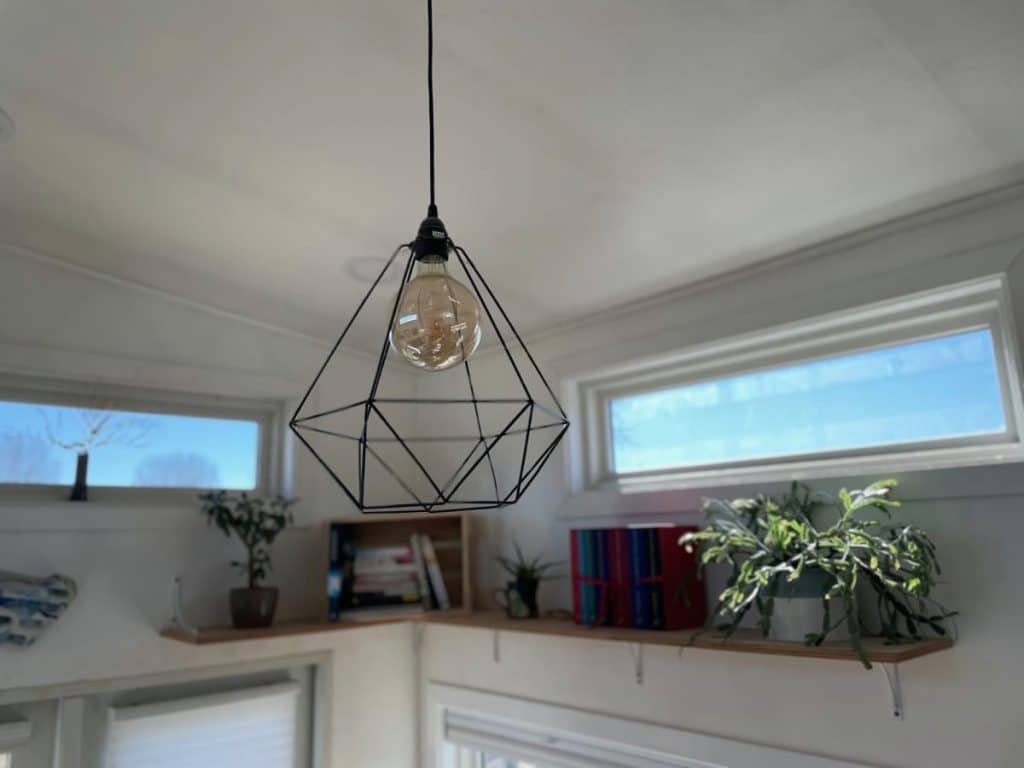
The side door leading out from the kitchen is a wonderful Dutch door opening up in the middle and a fun addition to the farmhouse style. I also love the addition of hooks by the door for clothing or bag storage.
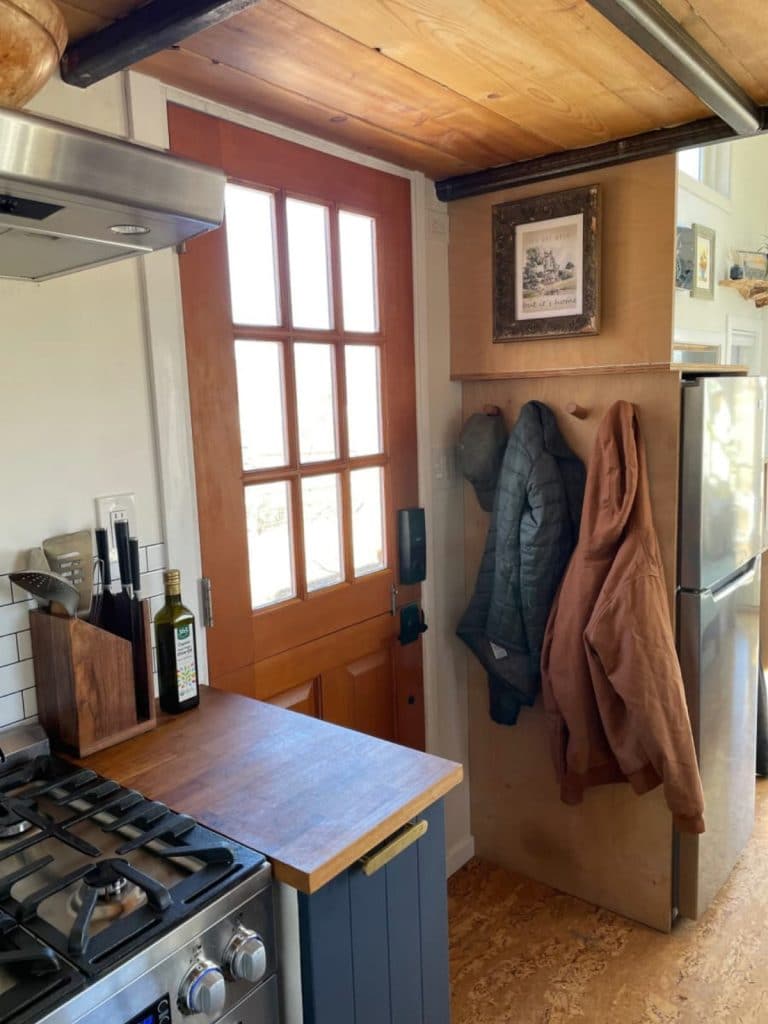
To learn more about this extraordinary home on wheels, check out the full listing on Tiny House Listings. Let Caleb know that iTinyHouses.com sent you.

