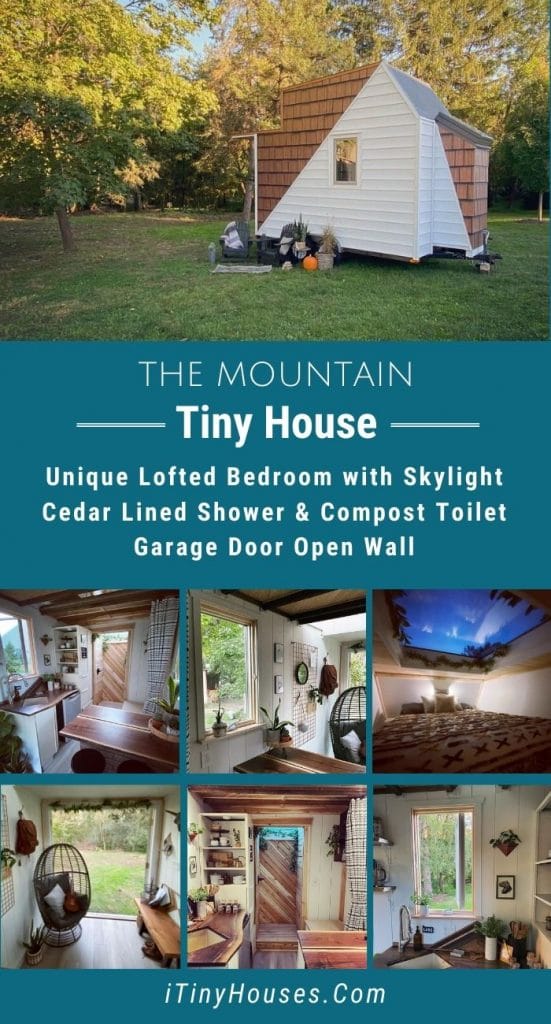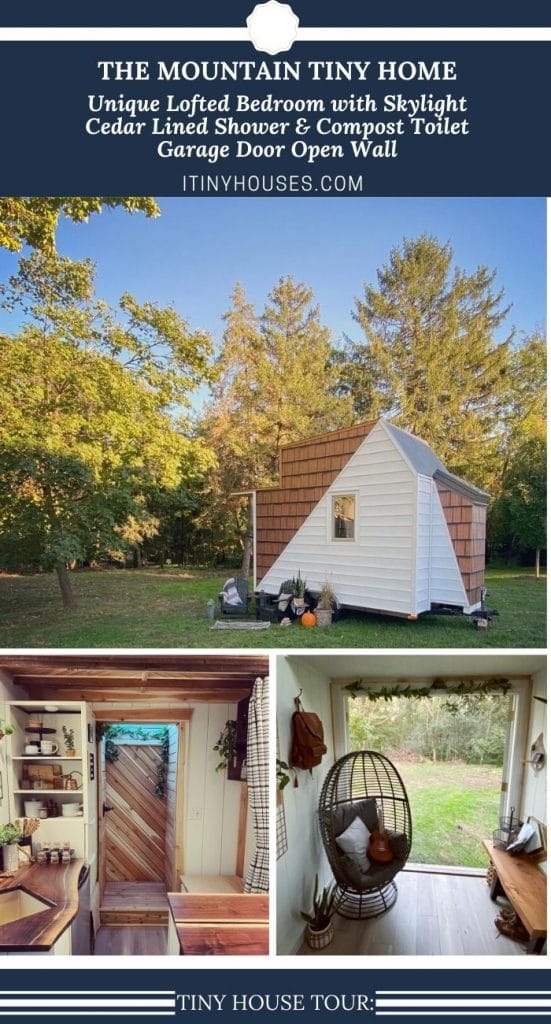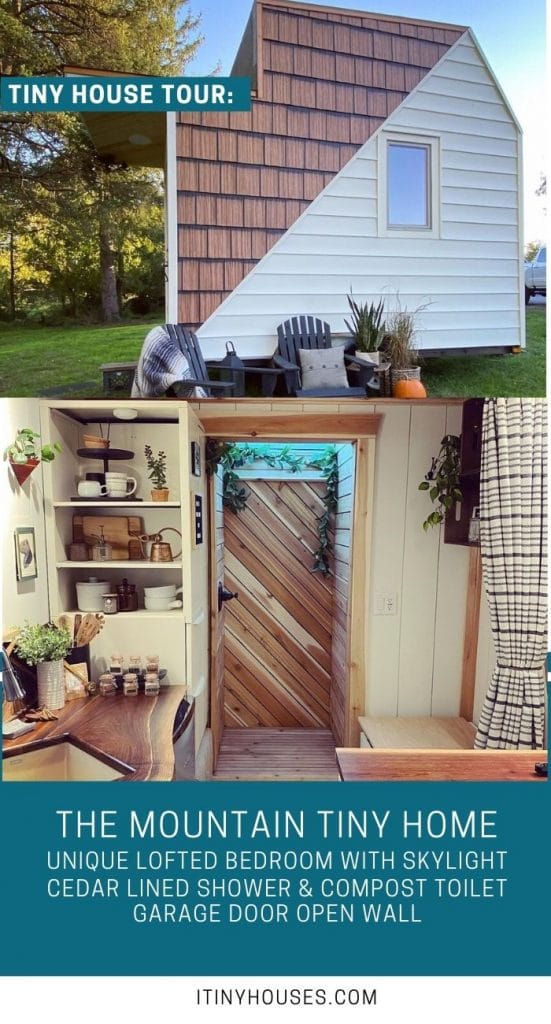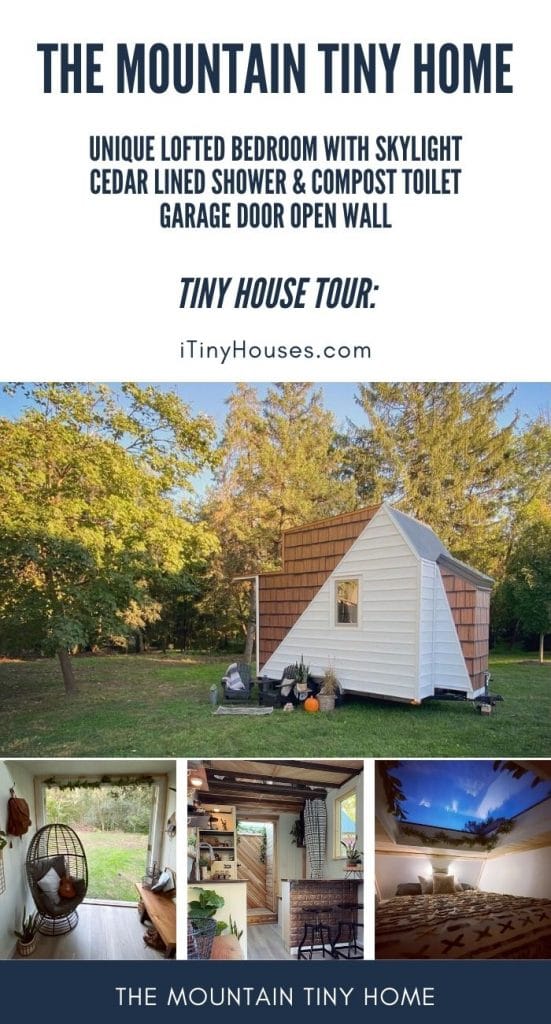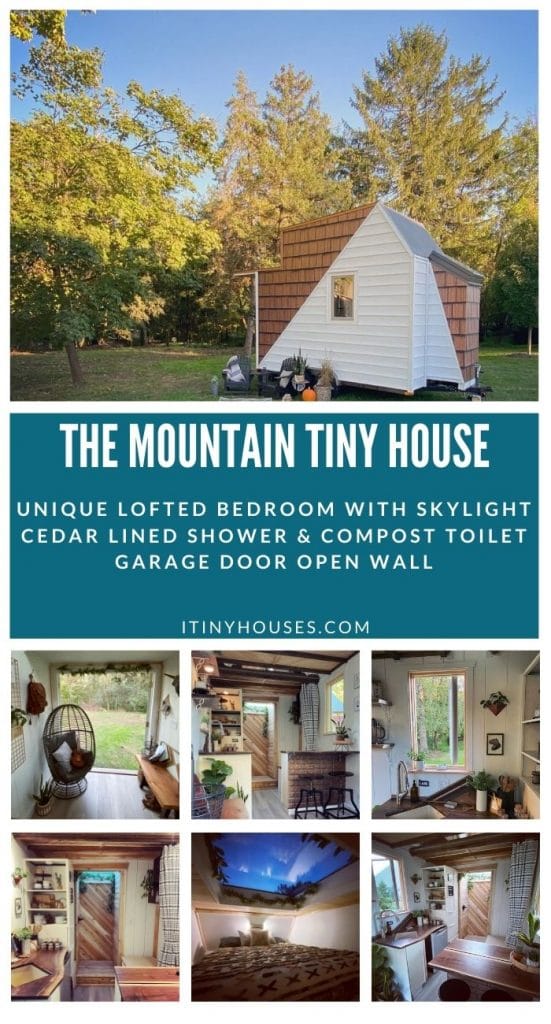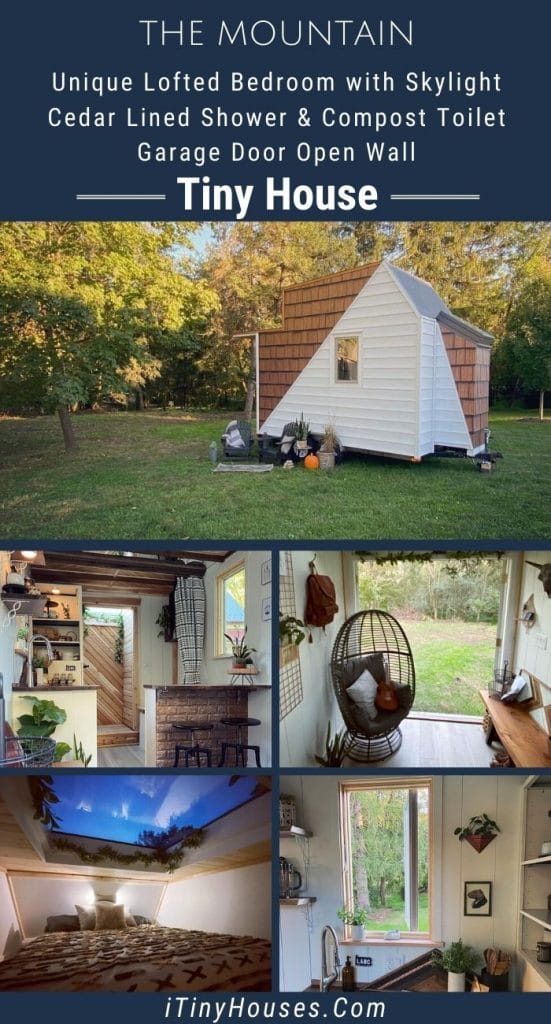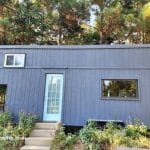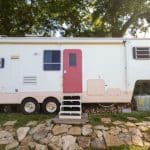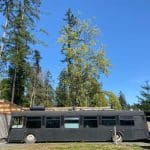I recently discovered a new to me tiny house builder on Instagram and absolutely had to share with you. This unique little tiny home on wheels is such a cute idea that is cozy, unique, and comfortable. From the two toned exterior dining to the cedar lined shower, you will adore this little home on wheels.
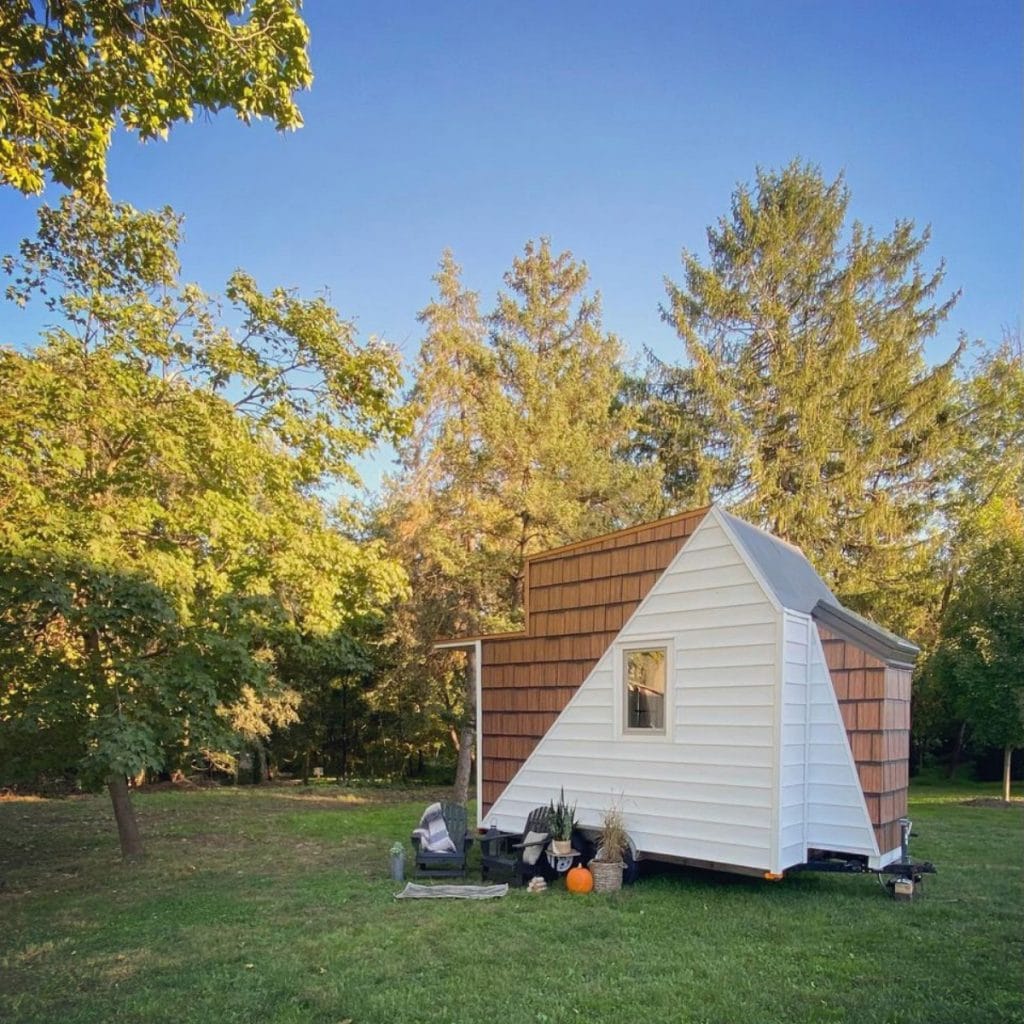
If you are looking for a unique spin on a camper, this is the home for you. Yes, it holds everything you need for a home, but I also feel like this is an upscale camper for those who prefer the “glamping” lifestyle.
As you look into The Mountain from the French door opening, you see a small kitchen area, sink, dining area, open loft above, and a shower in the back. So much in such a compact space really feels incredible.
The builders took a simple steel trailer and built a lovely little home with steel and vinyl siding, a rubber roof, and a unique cedar lined shower. In this home, you’ll find luxury fixtures like Delta shower hardware, a touchless kitchen sink faucet, and my favorite, an on demand hot water heater.
The small counter and dining area has a unique brass brick style back splash that adds style without taking up additional space. A curtain hanging just behind this area is easy to pull across the room to offer privacy for the shower and the composting toilet. Prefer a traditional toilet? It’s already plumbed for this and easy to swap.
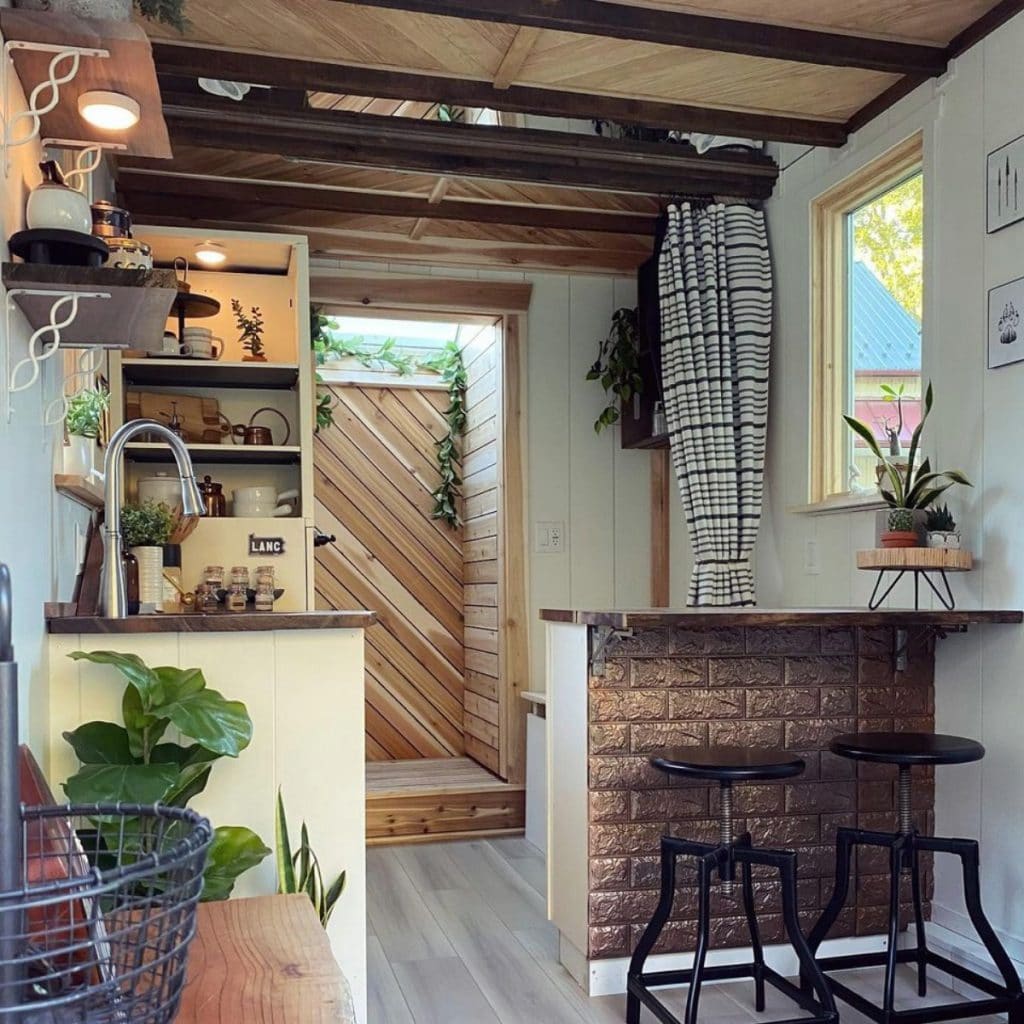
The kitchen space is small but has everything you need in a small space. The kitchen sink built into a stunning live edge walnut ounter top has, as mentioned, the touchless faucet that I love. Below the counter is a simple refrigerator and behind this you’ll find cozy cabinets and drawers for storing utensils, cookware, and of course, a food pantry.
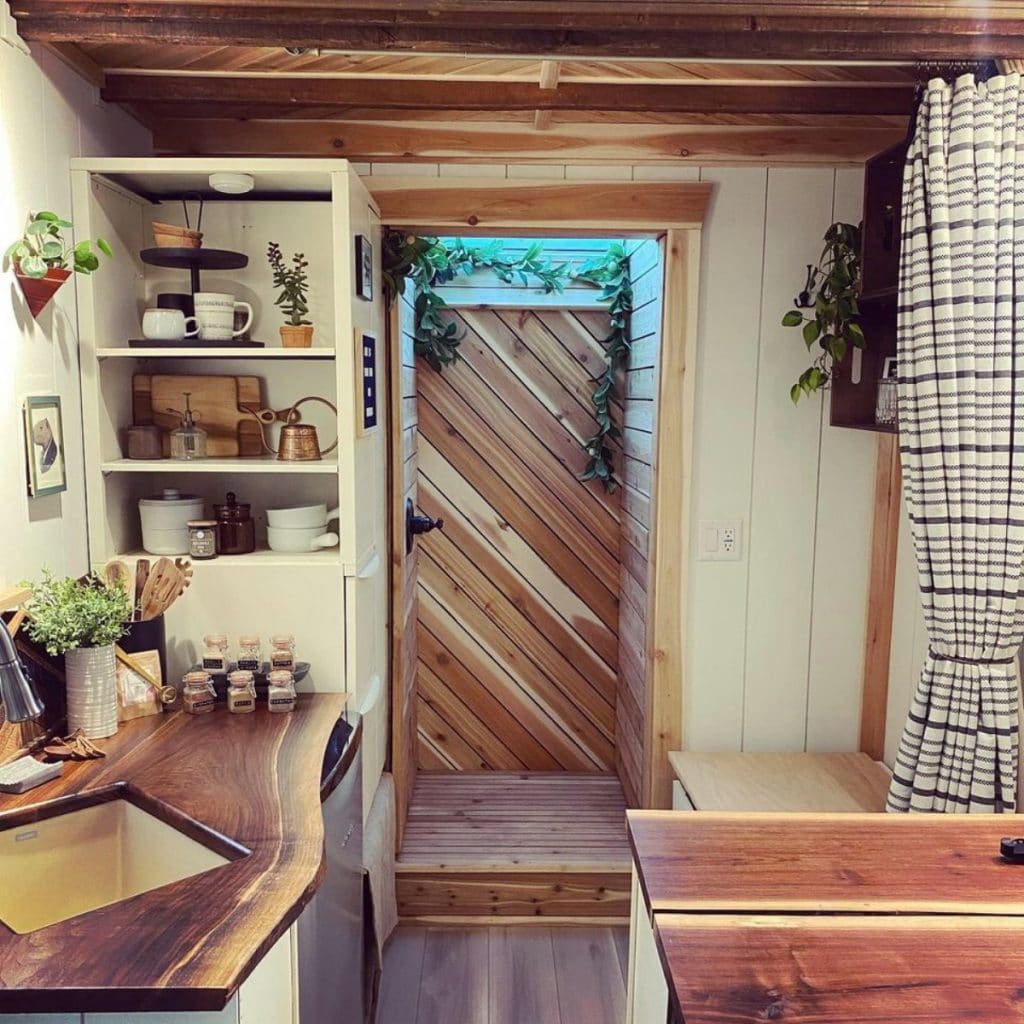
Windows on both sides of the home bring in great natural light to the room. In the loft space, there is a large skylight over the bed, and there is even a 3’x3′ skylight above the cedar shower!
I love this fold out window by the sink. Such a great way to enjoy the view and a breeze while cleaning up after dinner.
You may notice that this space does not have a cook stove or oven like some tiny homes. This space helps you to see that while those are handy, they are not necessary. You can bring along a hot pad, a slow cooker, Instant Pot, air fryer, or electric skillet to cook up meals while away from home. There is even room for a small microwave or even a toaster oven.
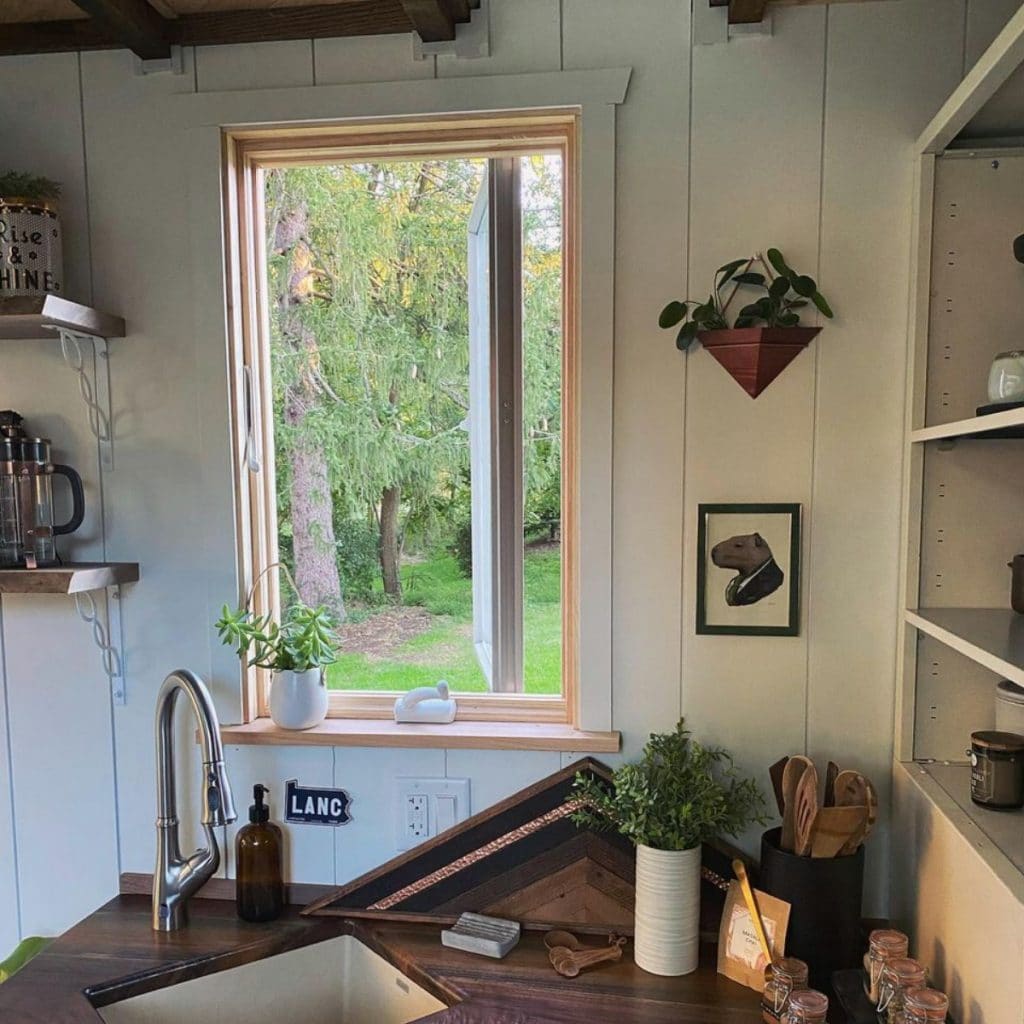
The other side of the kitchen area has a second window and an additional counter space. With stools on the other side, this is often used as a little dining area. There are even cabinets underneath for storage. You could also use this to hold your coffee pot, electric skillet, or other small kitchen appliances.
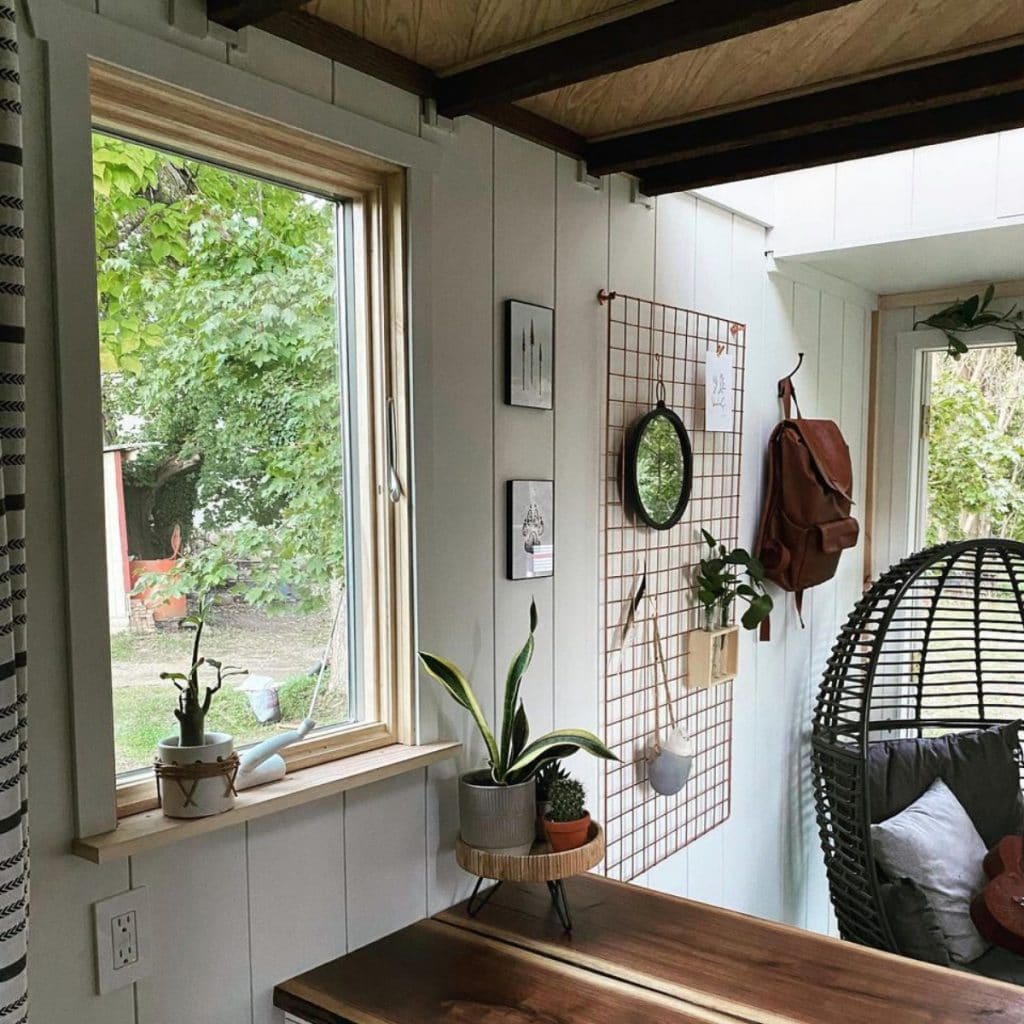
The shiplap walls are ideal for hanging your own preferred home decor, hooks and shelves. You can hang a backpack or purse, a few shelves for books, or even a potted plant.
A small bench fits on one side of this space with a comfy chair on the other, but you can change this for more traditional seating, or even just a few bean bag chairs.
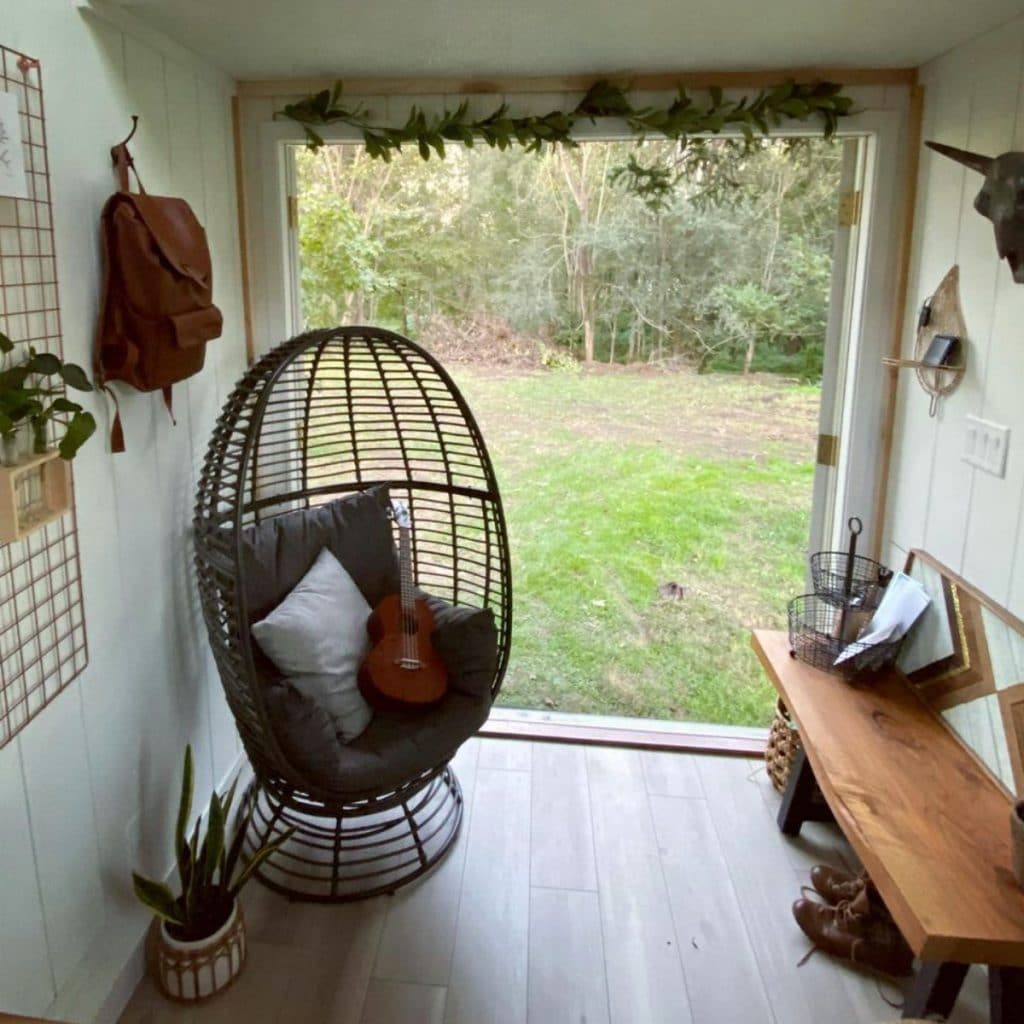
The French doors open at the end creating what I like to call the “garage door opening” feeling to this room. They can close to keep in heat in cooler months, or leave open like this to enjoy nature, a cool breeze, and the smell of wildflowers in Spring and Summer.
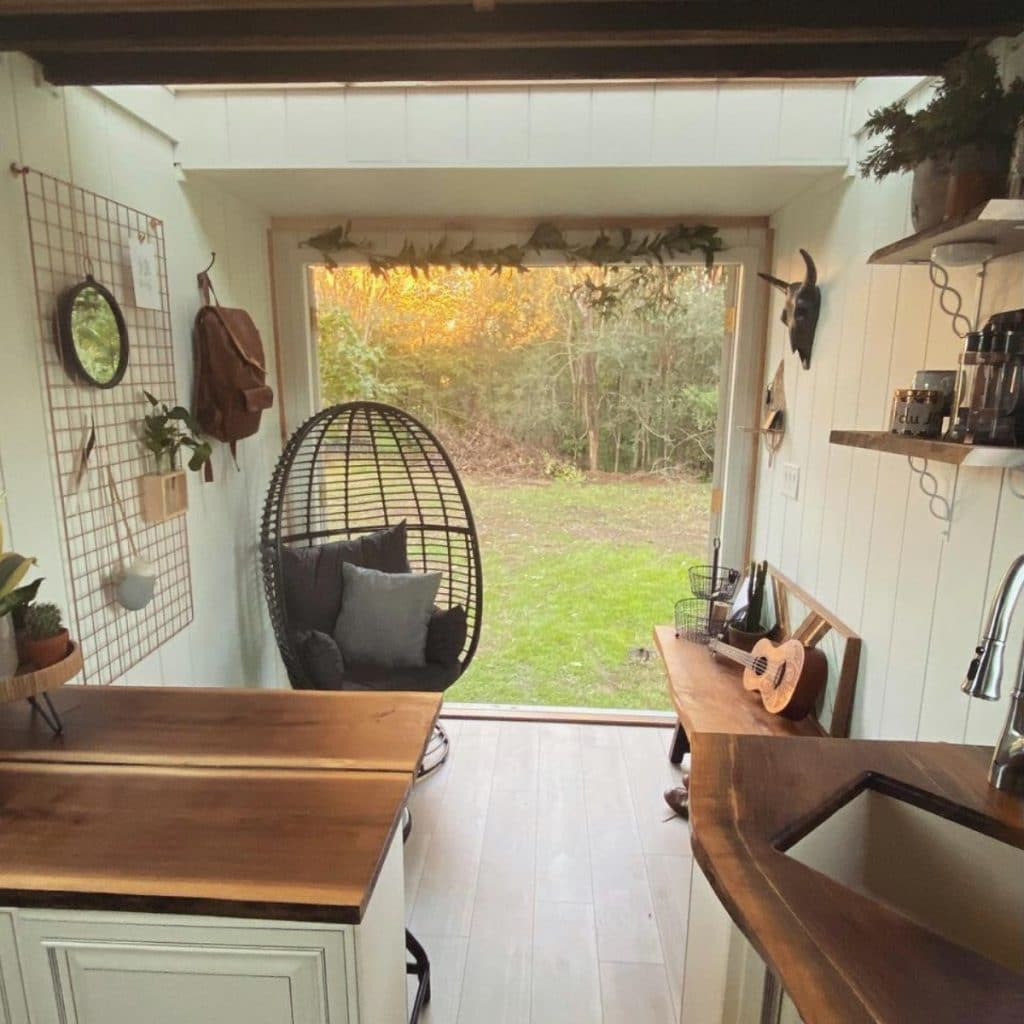
Above the shower and kitchen area, is a small and functional loft sleeping area. There is a comfortable bed in this space and a large double-paned skylight. I can imagine waking up to the sun streaming in through this skylight and the sounds of nature all around.
This sleeping loft is definitely a small space and doesn’t hold extra room for storage like some tiny homes, but it is sufficient for a good night sleep.
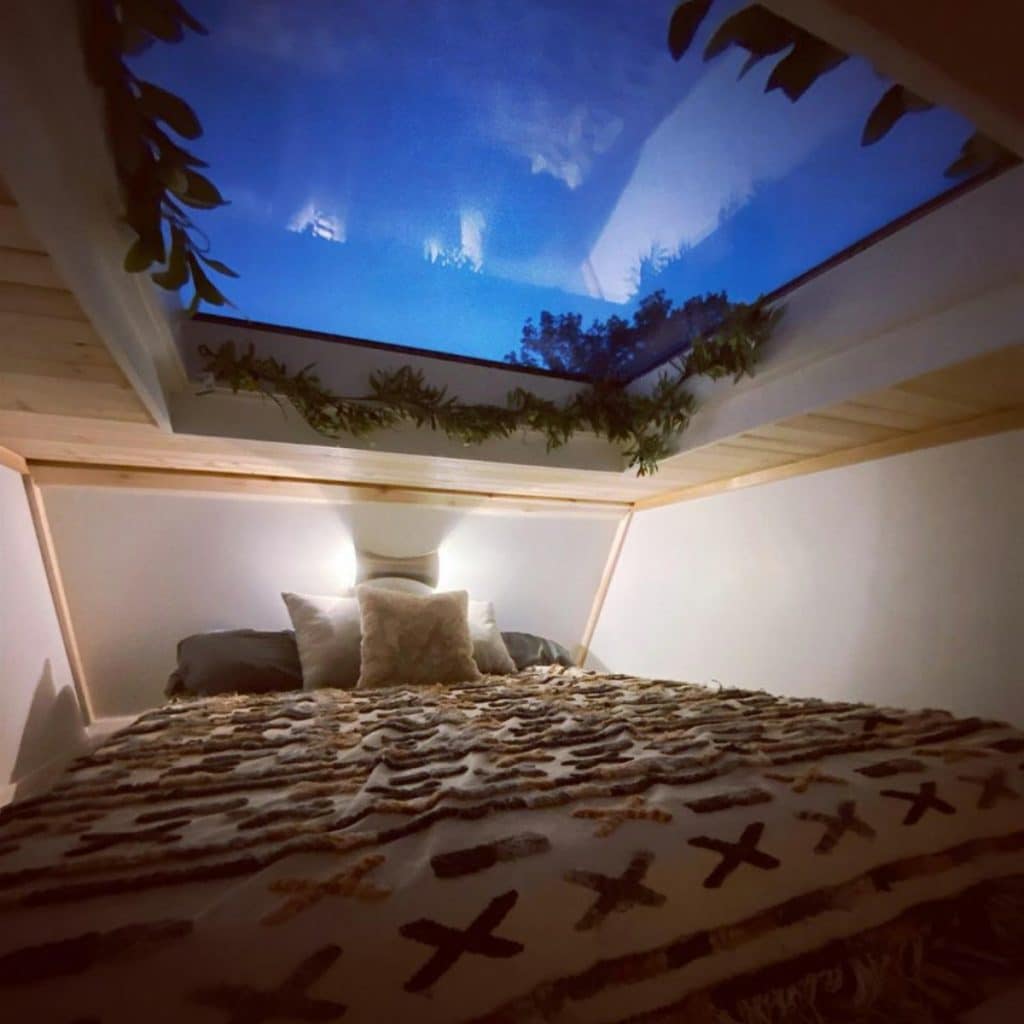
Styled differently than many of the tiny homes we have shared, I found this to be a great unique look that is perfect for towing behind as a glamping solution at your favorite campsite or long term living in a tiny house community.
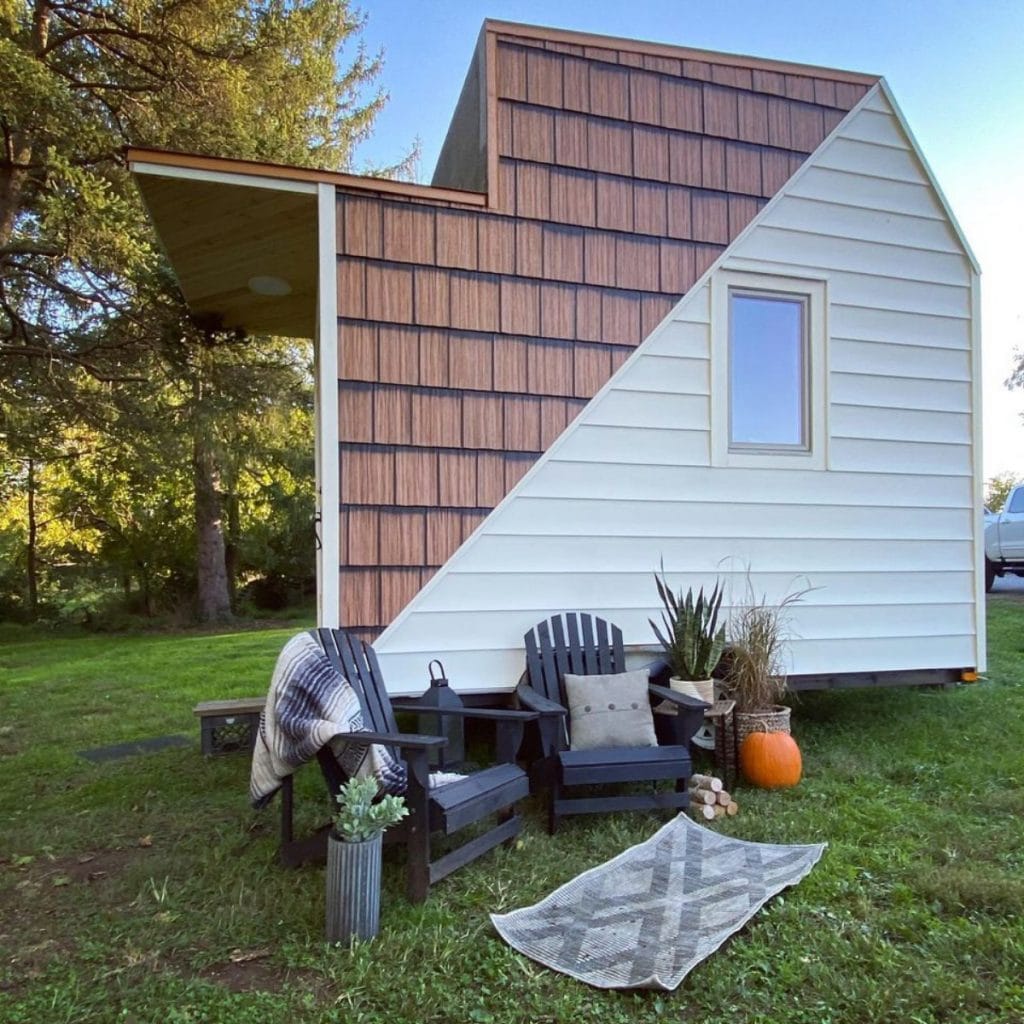
To learn more about this and other models by Comak Tiny Homes, check them out on Facebook, Instagram, or by emailing them at [email protected]. When connecting with them, let them know that iTinyHouses.com sent you.

