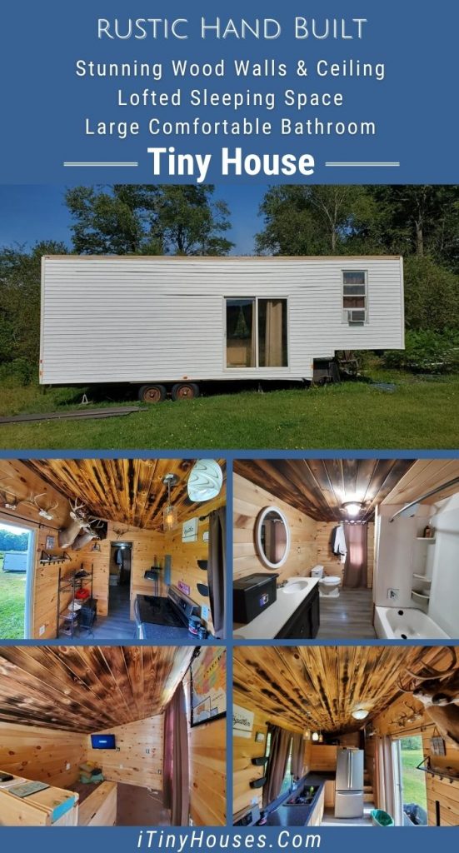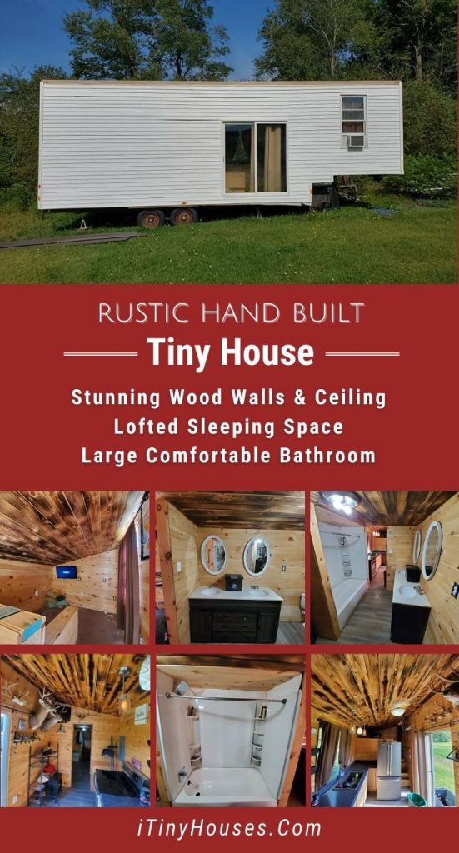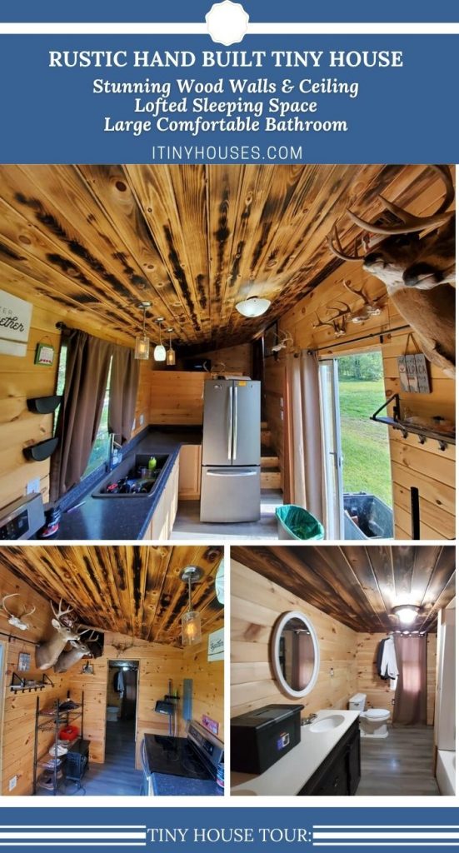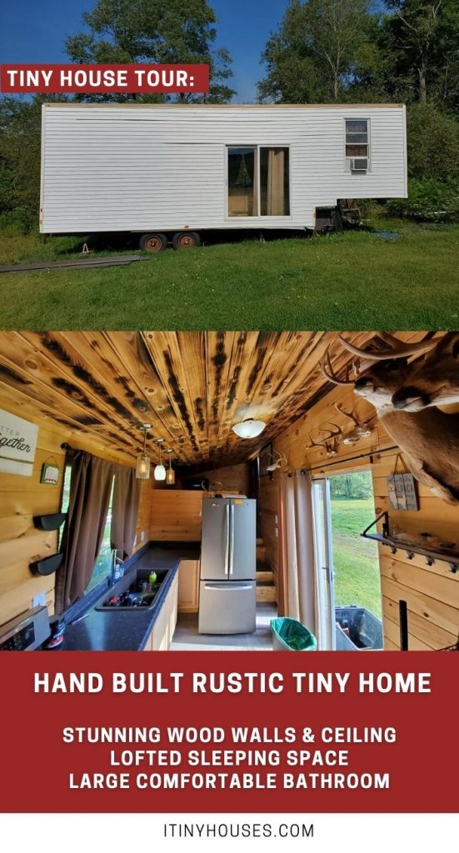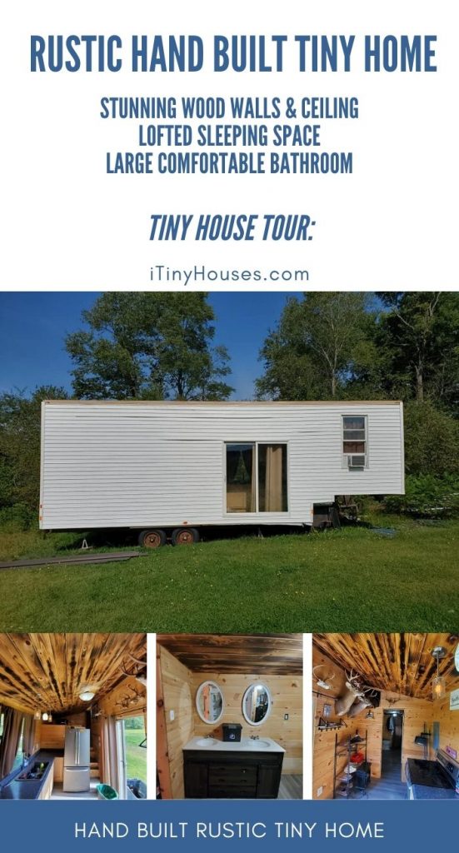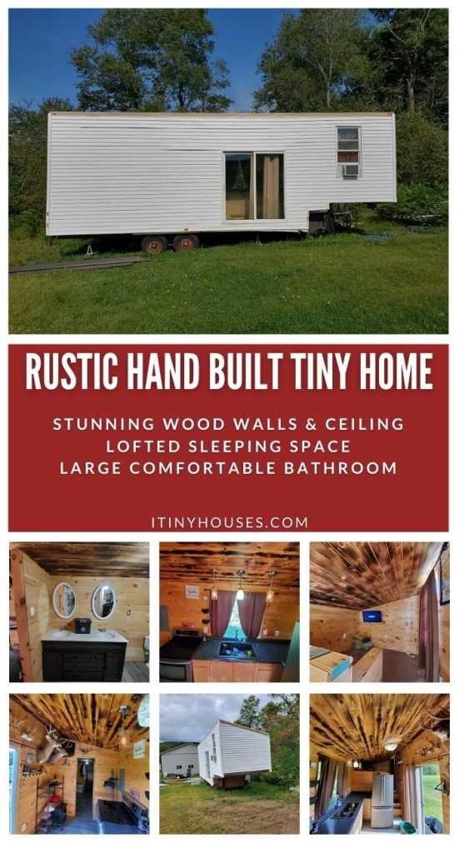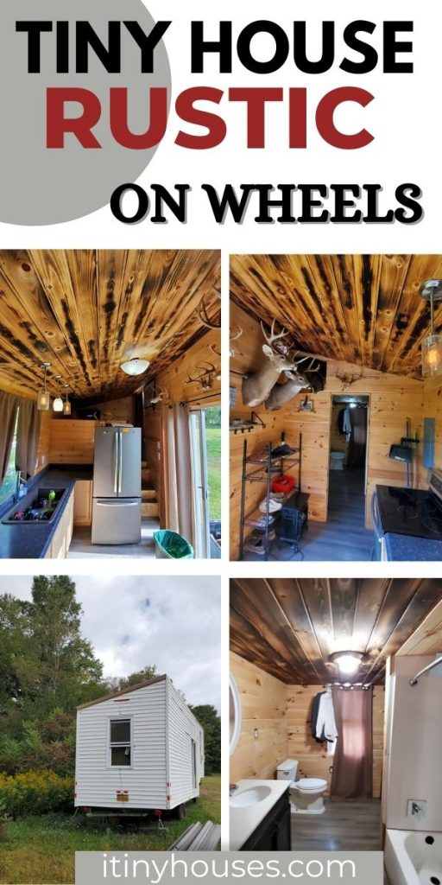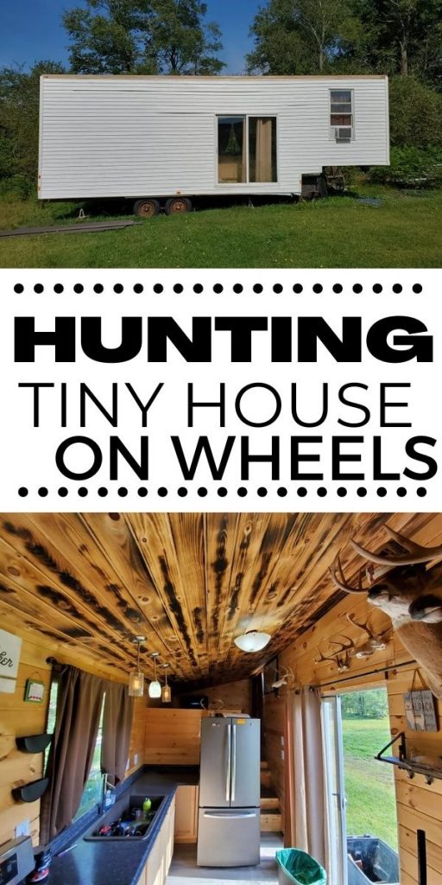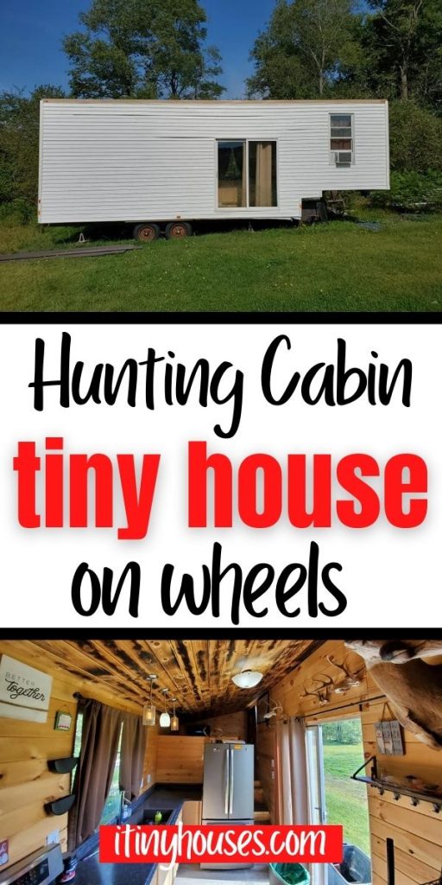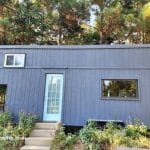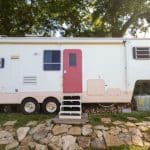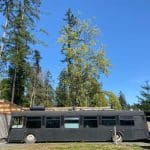This New York man built his own tiny house in 2019 complete with a full bathroom, loft bedroom, and a kitchen! An unconventional home, this tiny house is filled with stunning wood accents and would make the perfect hunting “cabin” to relax in style!
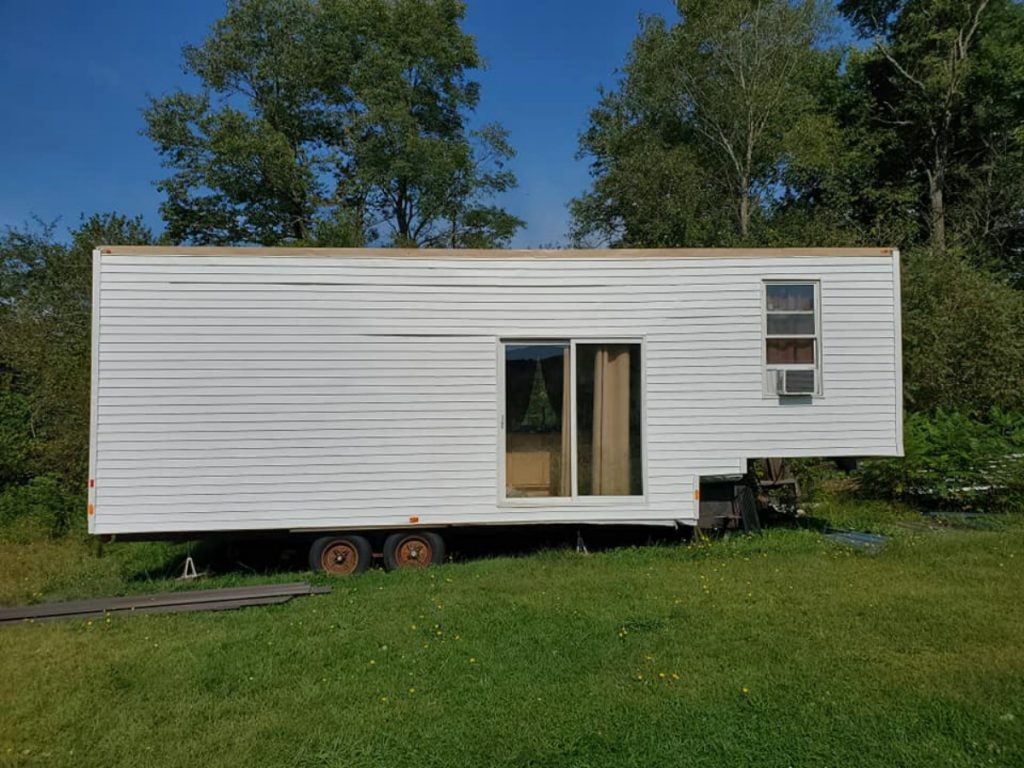
A few things to keep in mind when checking out this home are that it is not professionally built but designed and finished by this gentleman. That means it is built to suit his needs and won’t contain some of the common tiny house accents.
Secondly, if you aren’t a fan of hunting, then some of the decor in this home may not appeal. Overlook those to take in the great layout and gorgeous woodwork from an individual building their own tiny home.
This house doesn’t have a traditional “living room” as others would typically include. Instead, you step right into the kitchen area, and on either side, you will find the bathroom and then the loft sleeping area.
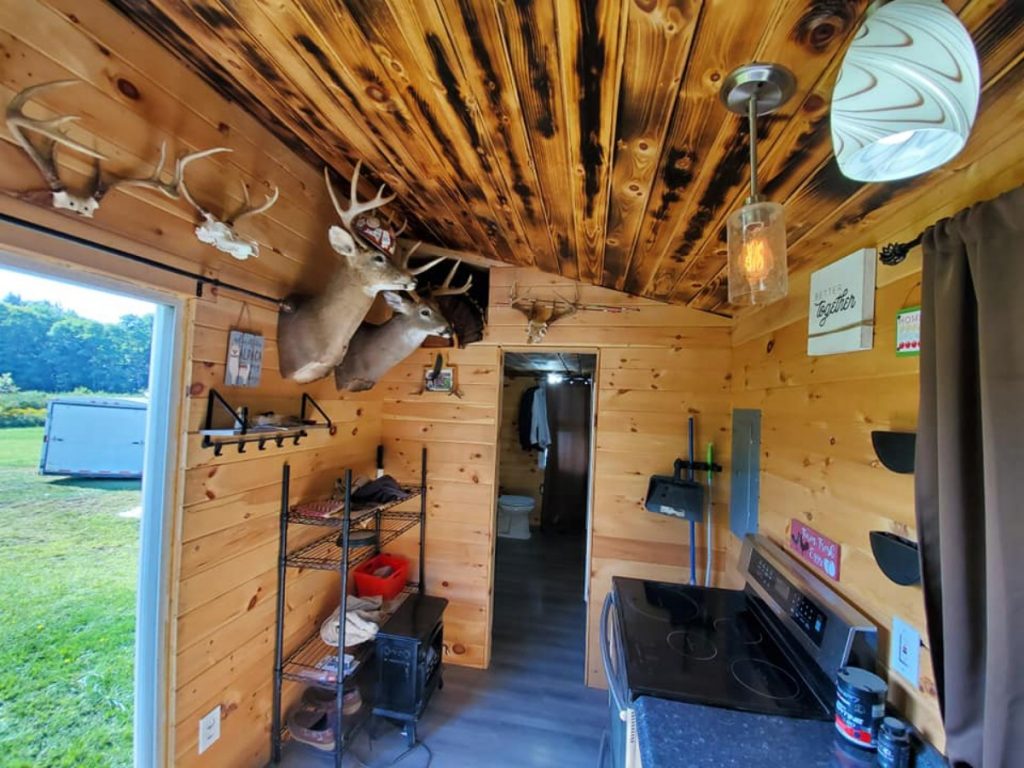
The kitchen area in this home is a galley style but has all that you need. A large electric range is on one end of the counter with an oversized sink in the middle right by the window. A side-by-side refrigerator is against the wall leading up to the loft bedroom and there is plenty of room on the countertop for food preparation and storage.
One of the things I appreciate most about this space is that there are beautiful hanging lights over the sink. This adds plenty of light in an otherwise dark area. With limited windows in this home, these lights will definitely come in handy.
Another easy to access inclusion is the electrical panel tucked into the corner of the kitchen. While not always needed, this is handy to have out in the open so you aren’t having to move clothing or boxes to reach it when it is time to use.
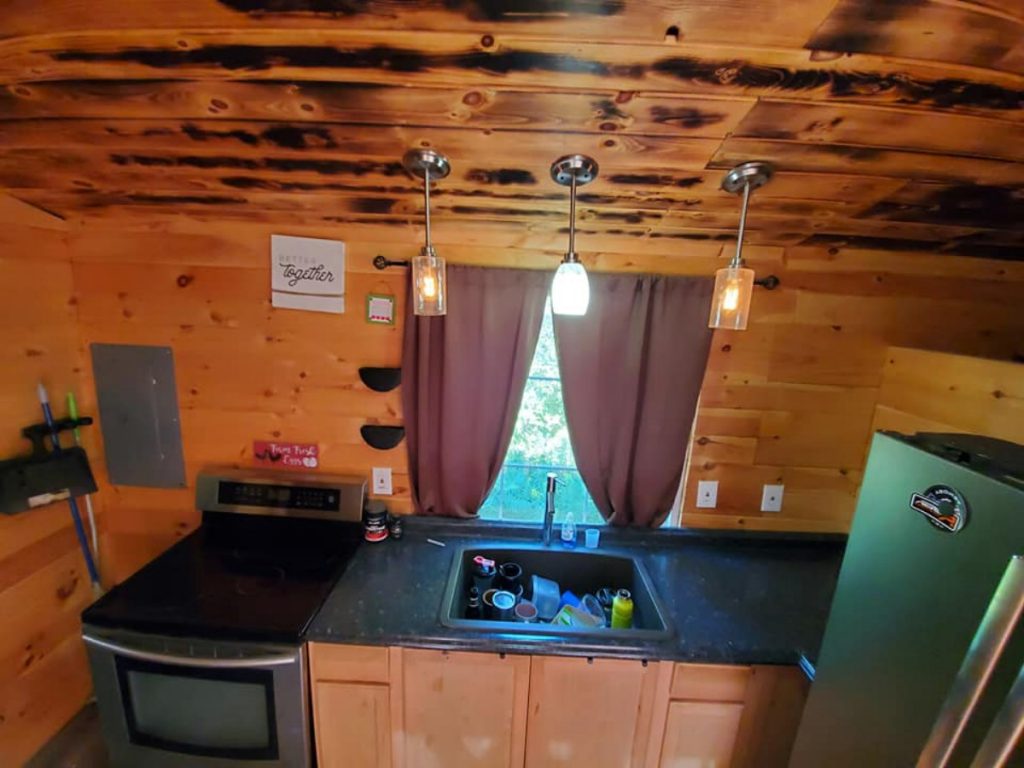
Past the kitchen and open area of the home is an extra-large bathroom that is sure to be a hit with anyone looking for a spacious space in a tiny home. This gentlemen went the extra mile when building this space!
Walls lined with wood paneling and a ceiling with dark wood combine to give this space a gorgeous look against stark white countertop, bathtub, and shower. With the extra space in this room, you don’t feel claustrophobic and can enjoy a luxurious bath instead of a cramped shower of most tiny homes.
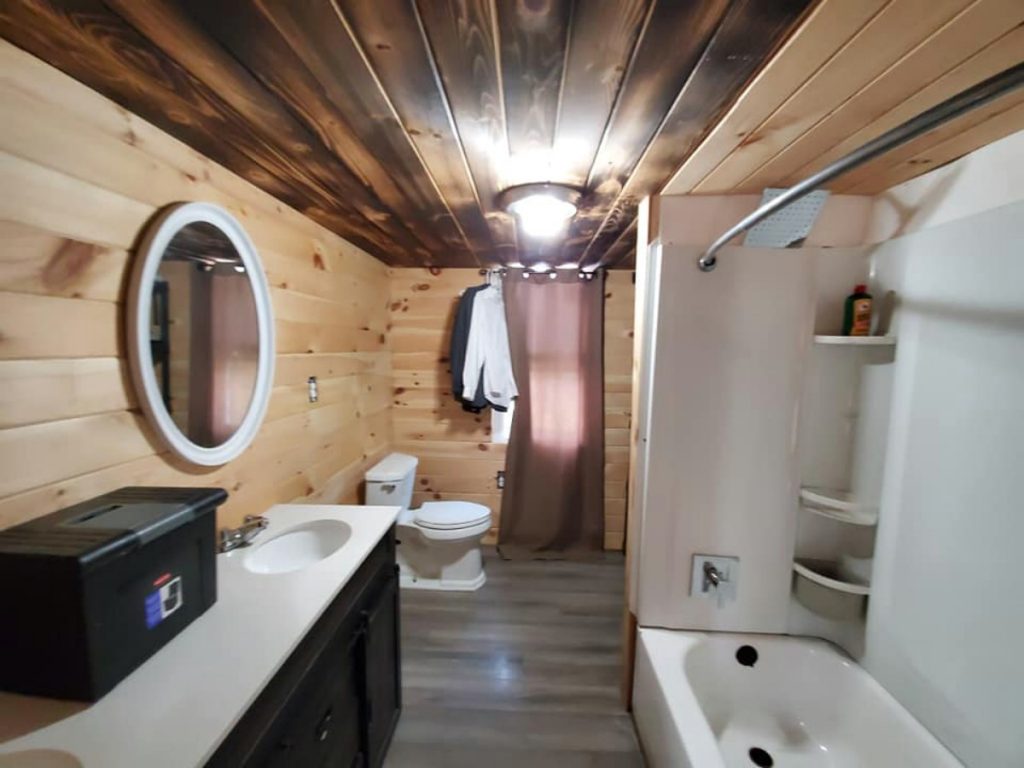
Some features of note in the bathroom include this dual vanity. With a dark wood base that holds both cabinets and drawers, it’s perfect for any couple wanting their own space. Two oval mirrors are hung above the vanity, but you could easily add your own unique look to the room with a medicine cabinet or more ornate pieces.
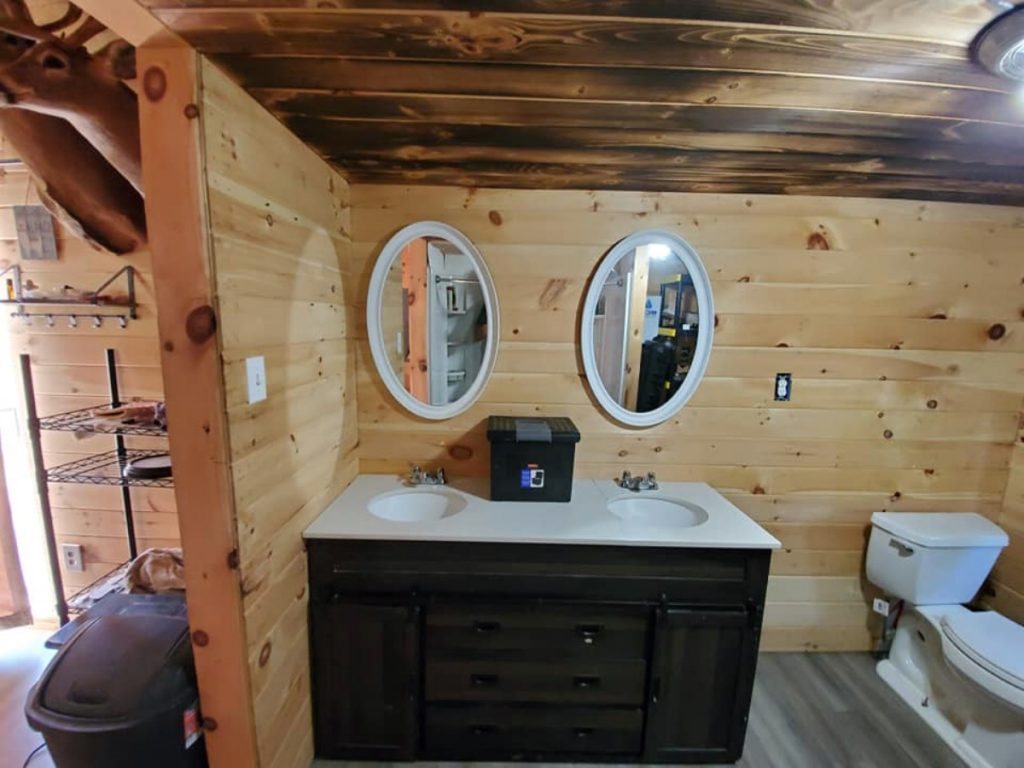
At the far end of the space are the traditionally plumbed toilet, window, and a small shelf for storage. This corner across from the toilet could easily be blocked off with a door or curtain to create a more traditional closet for clothing. You could also keep the shelves or build in your own custom shelving for linen storage and similar items.
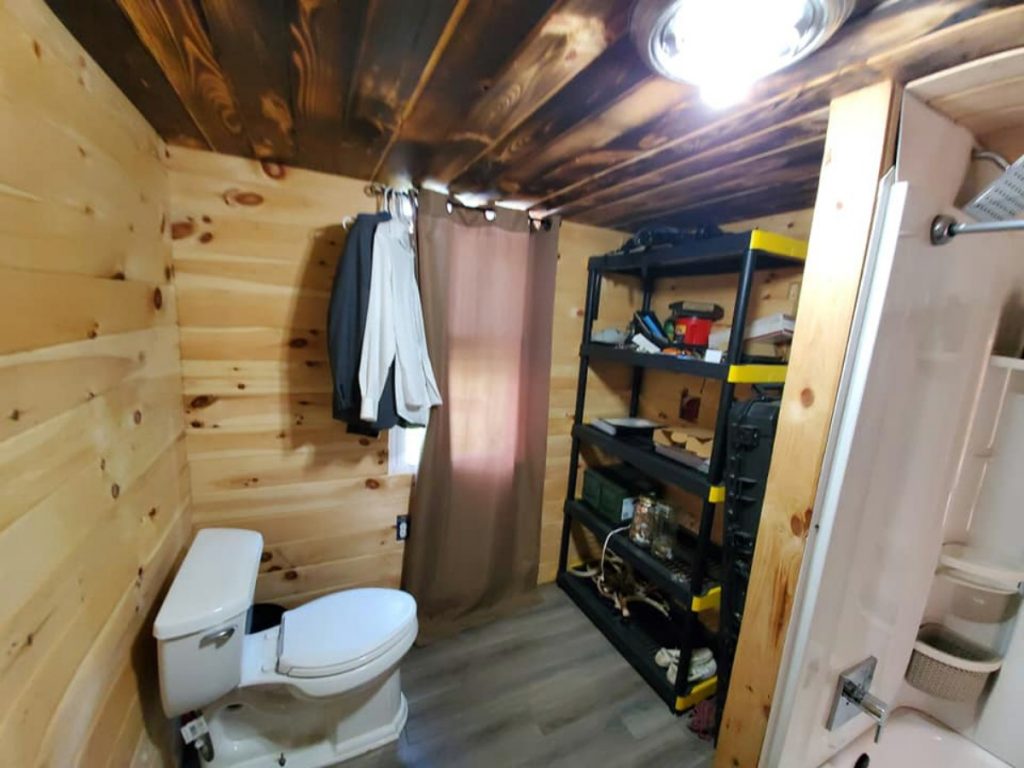
I am personally a sucker for a nice soaking tub, but in a pinch, a setup like this is perfect. This is a large shower insert with a comfortable bathtub and the addition of built-in shelving makes it perfect.
Of course, I am absolutely in love with the extra-large showerhead. There was a lot of thought put into this space and it shows!
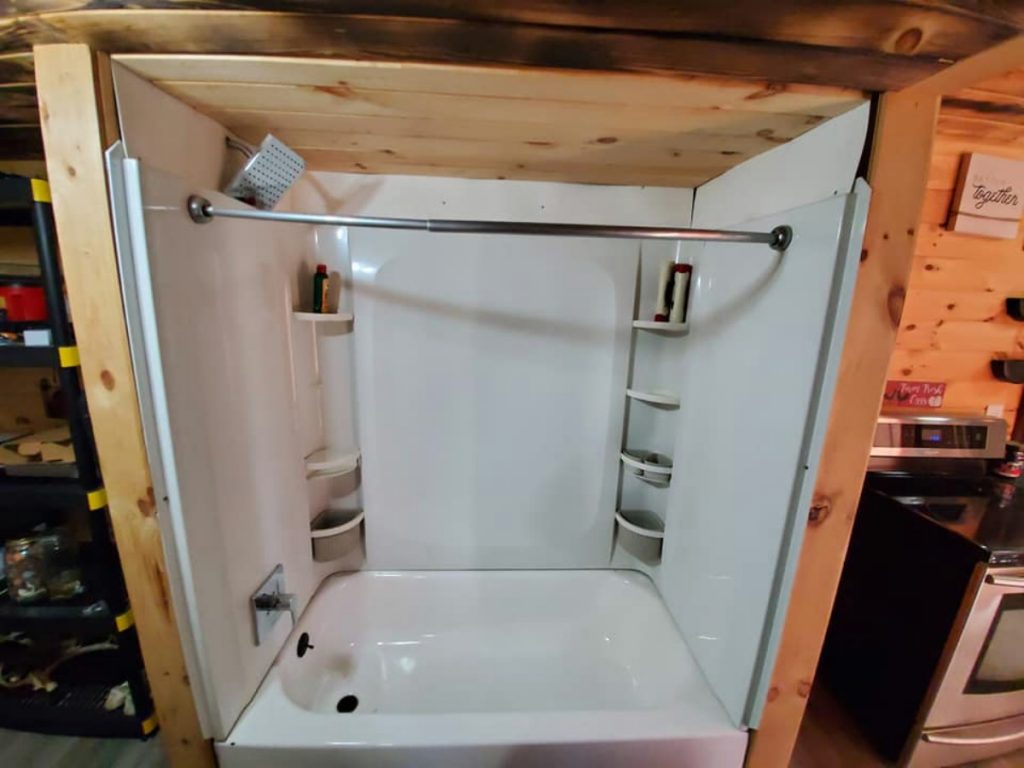
When you come back out of the bathroom, you’ll be able to see the rest of the space much better. I like how the owners have added little baskets and shelves along the wall for storage, and those homey accents make the space come to life.
Right beside the refrigerator is a basic set of stairs leading you right up to the small and useful loft space. This is great for both sleep but also a living space to relax.
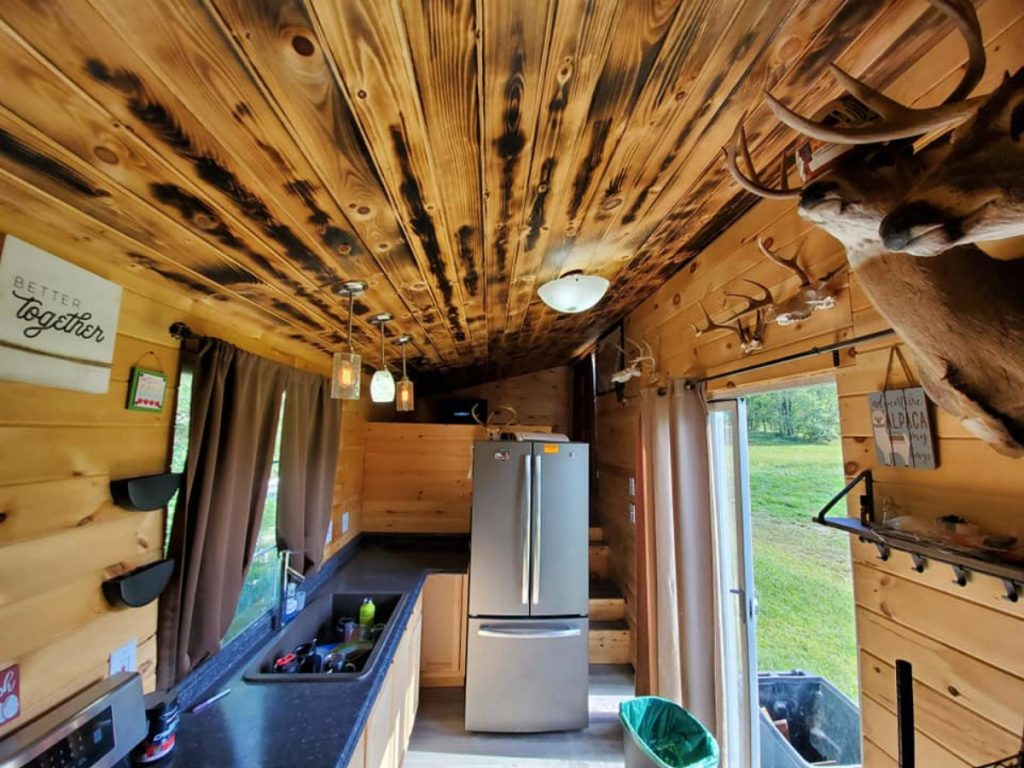
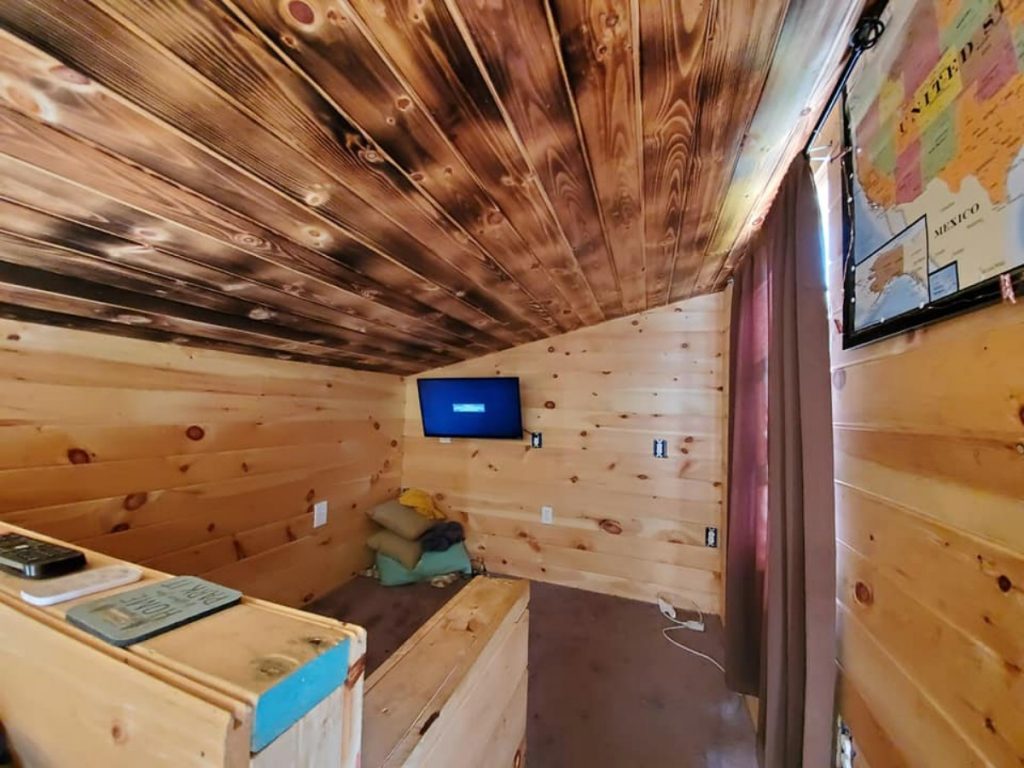
Relax for sleep or a movie using the wall-mounted television. This space is large enough for a bed and nightstands, or ideal for a futon sofa and chairs that can be folded down to sleep at night.
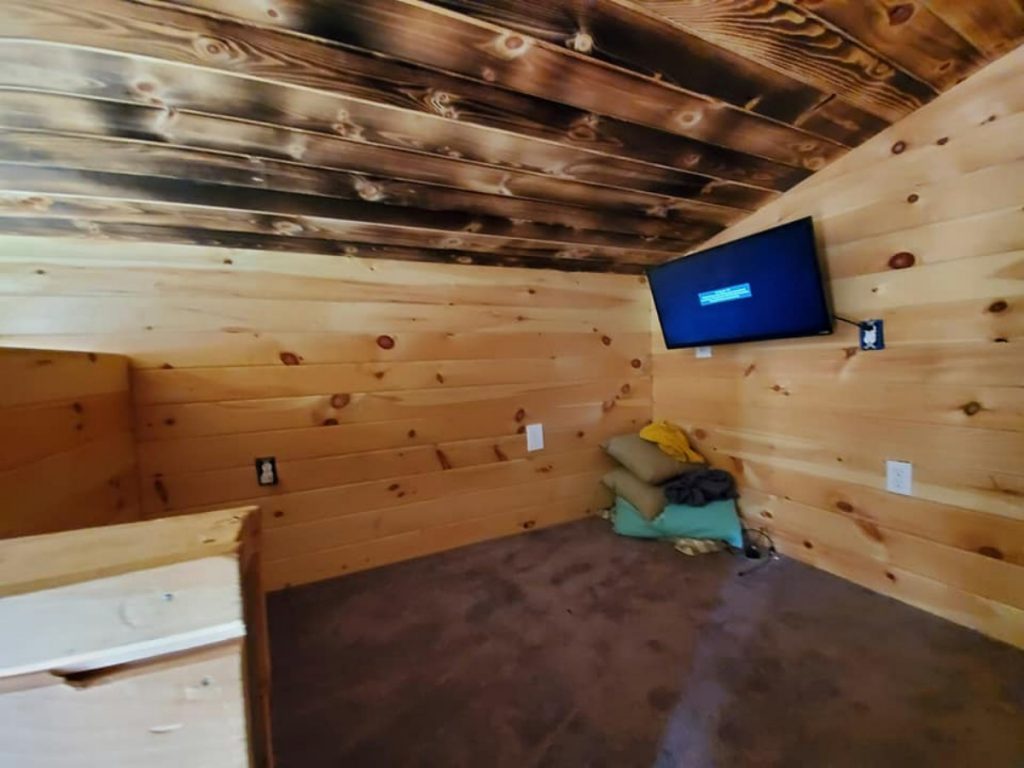
This home is a great DIY tiny home for sale. With easy to customize interior and gorgeous woodwork throughout, you’ll love the ability to make this home your own.
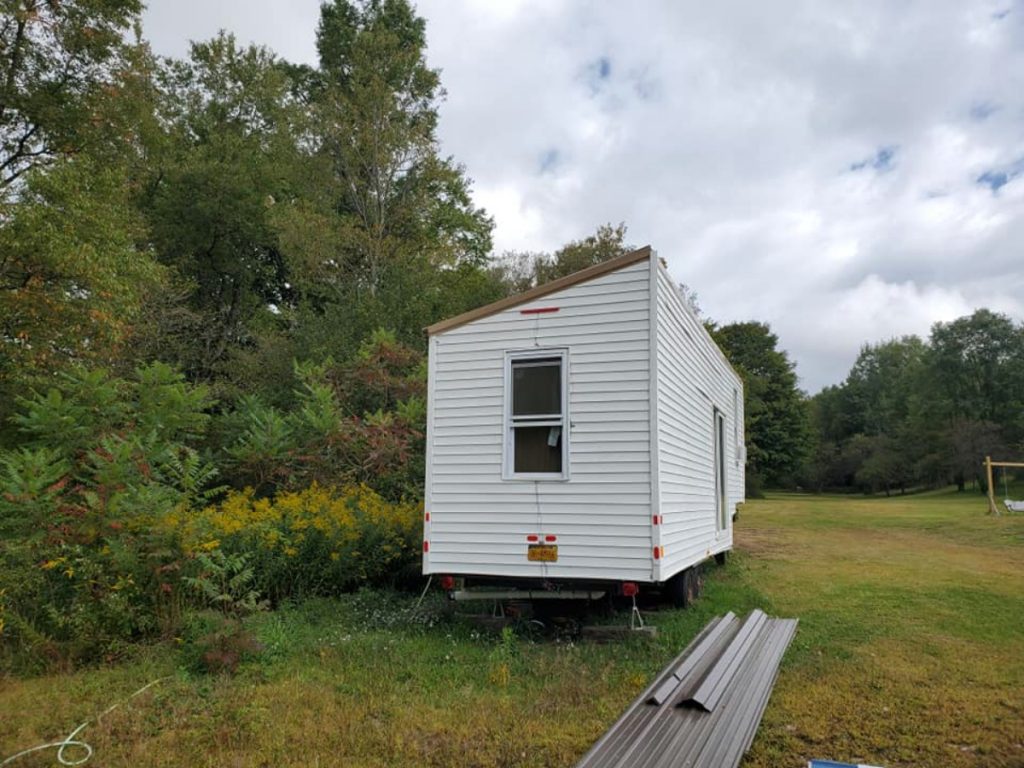
For more information about making this tiny house on wheels your new home, check out the full listing in the Facebook group Tiny House Marketplace. Make sure to let them know that iTinyHouses.com sent you!

