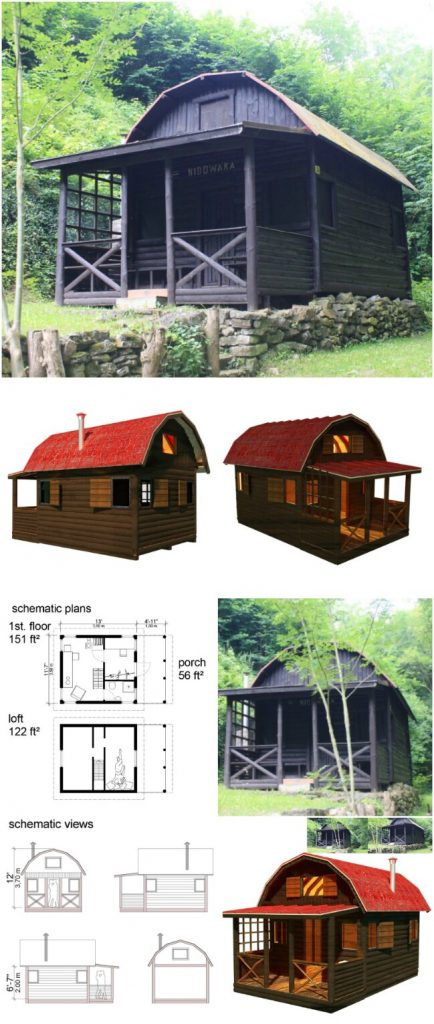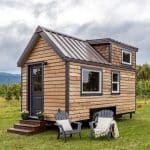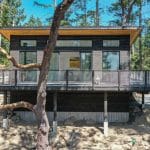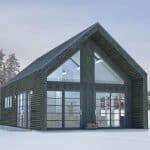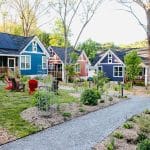If you’ve been dreaming of building your very own tiny house but you don’t have a clue where to begin, Pin-Up Houses is an awesome starting point.
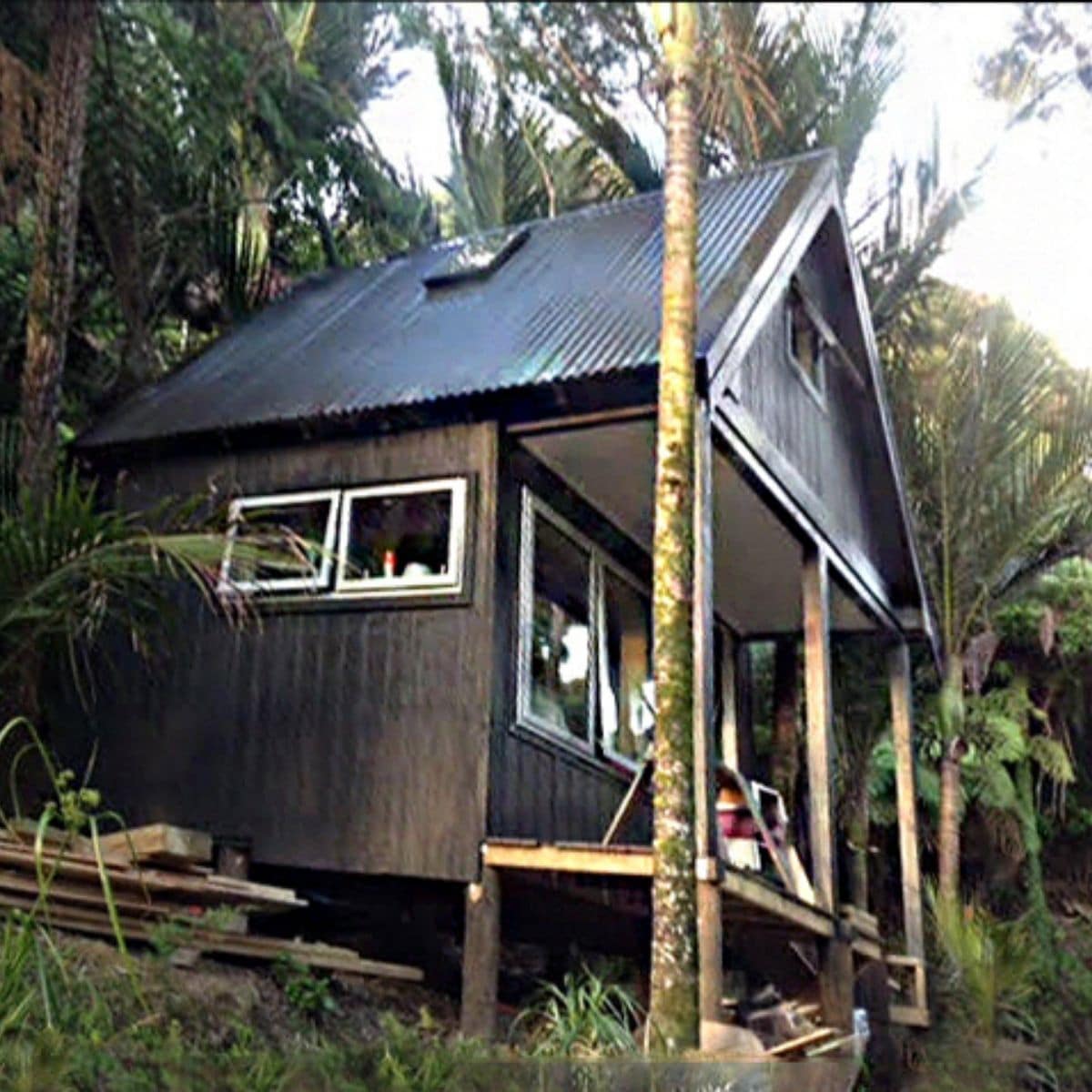
On Pin-Up Houses, you can purchase plans for tiny houses, cabins, cottages, playhouses, and sheds. These plans are designed to be affordable; you can purchase a complete step-by-step DIY guide, materials list, tools list, and set of construction progress diagrams for around $300 or less for most of them. You should also be able to actually complete the project for around $10,000 in most cases—some of these can even be built for a couple thousand dollars or less.
So many people are deterred from trying to build their own tiny house either because they don’t have a clue what they need to get started, or because they think a tiny house is outside their budget. Pin-Up Houses makes tiny house living available for all.
Now I want to show you some of the amazing little cottages and cabins you can build using Pin-Up Houses’ plans. Whether you decide to purchase a set of plans or you just use these for inspiration for your own ideas, I hope you will love these designs as much as I do!
Article Quick Links:
Tiny Houses
1. Magdalene
This quirky house has a delightful design where the walls push outward. These unexpected angles give it a playful sense of lighthearted fun. They also provide the interior space with a sense of openness. As with all of Pin-Up Houses’ designs, you can customize this one to fit the dimensions that you like. You can also modify the colors, though I love the zany bright blue and the grey in the picture!
Buy the plans: http://www.pinuphouses.com/plans/tiny-house/magdalene/
2. Ginger

Plans: http://www.pinuphouses.com/plans/tiny-house/ginger/
3. Alexis
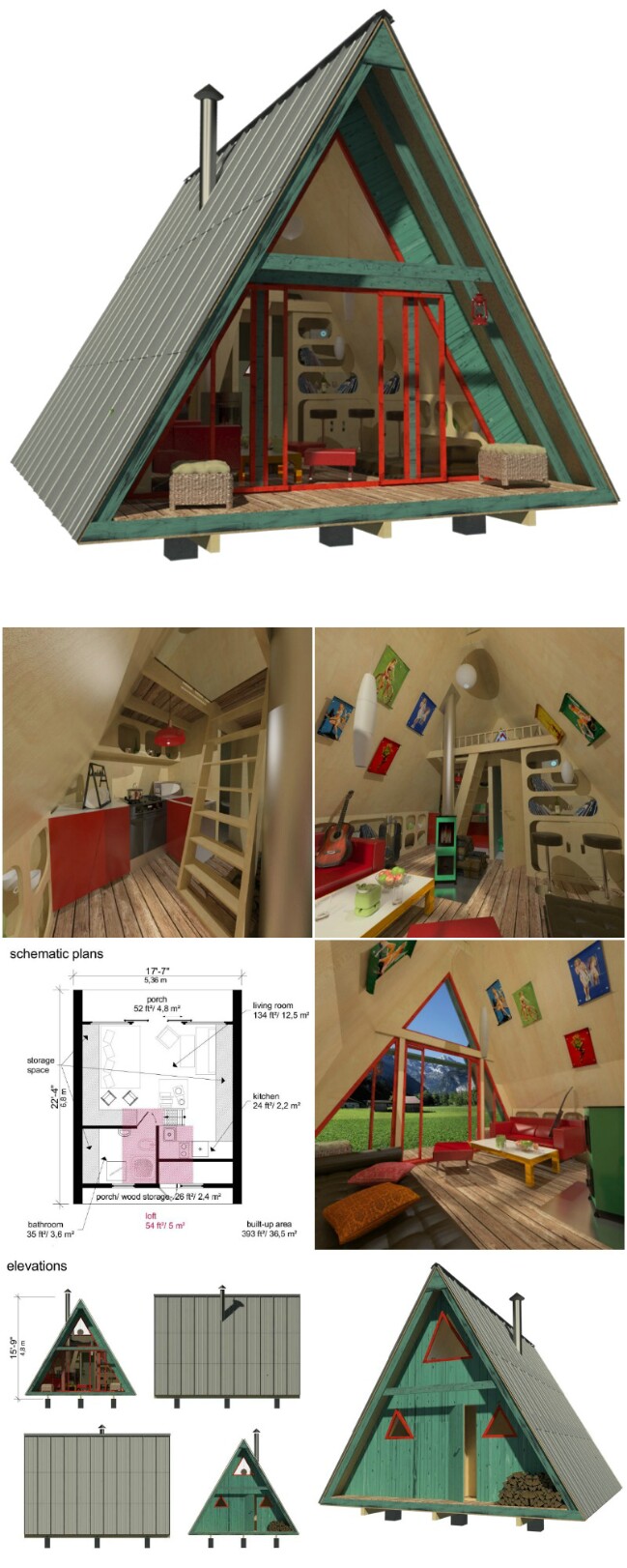
Buy the plans: http://www.pinuphouses.com/plans/tiny-house/alexis/
4. Barbara

Buy the plans: http://www.pinuphouses.com/plans/tiny-house/barbara/
5. Susan
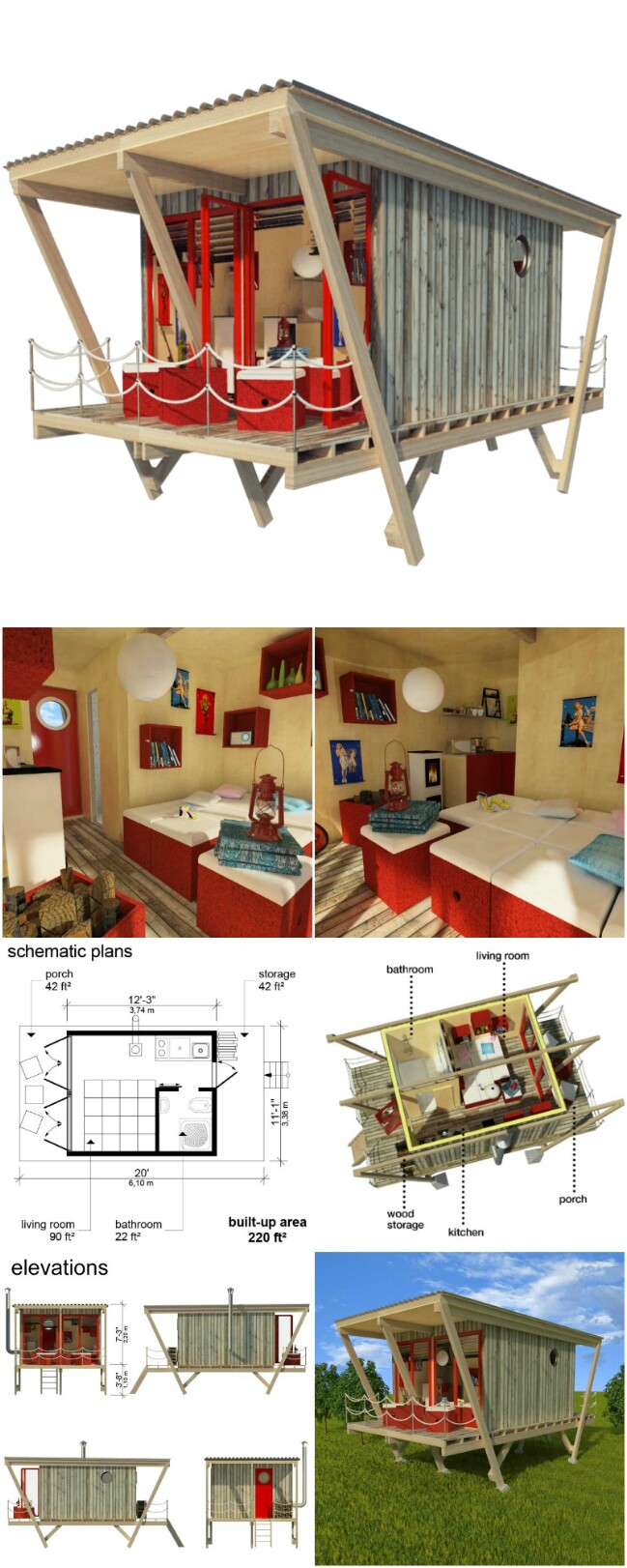
Buy the plans: http://www.pinuphouses.com/plans/tiny-house/susan/
6. Louise
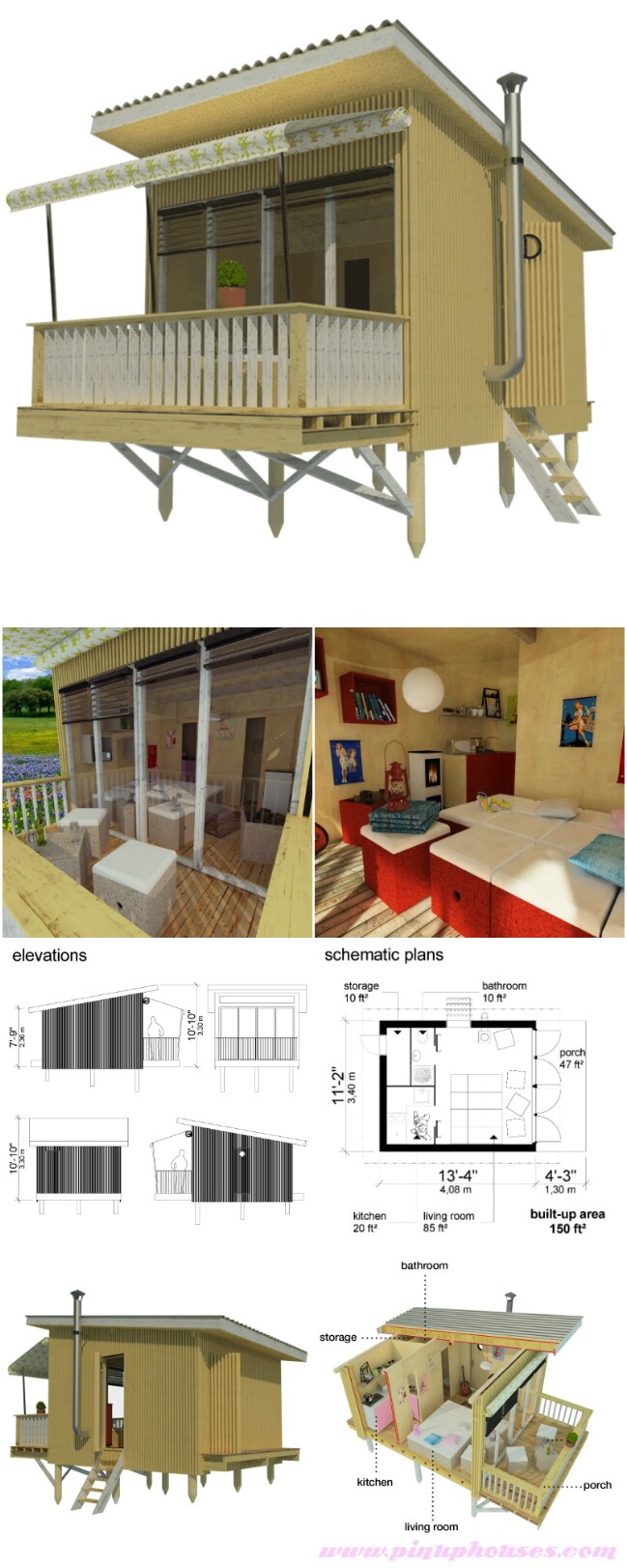
Buy the plans: http://www.pinuphouses.com/plans/tiny-house/louise/
7. Bessie
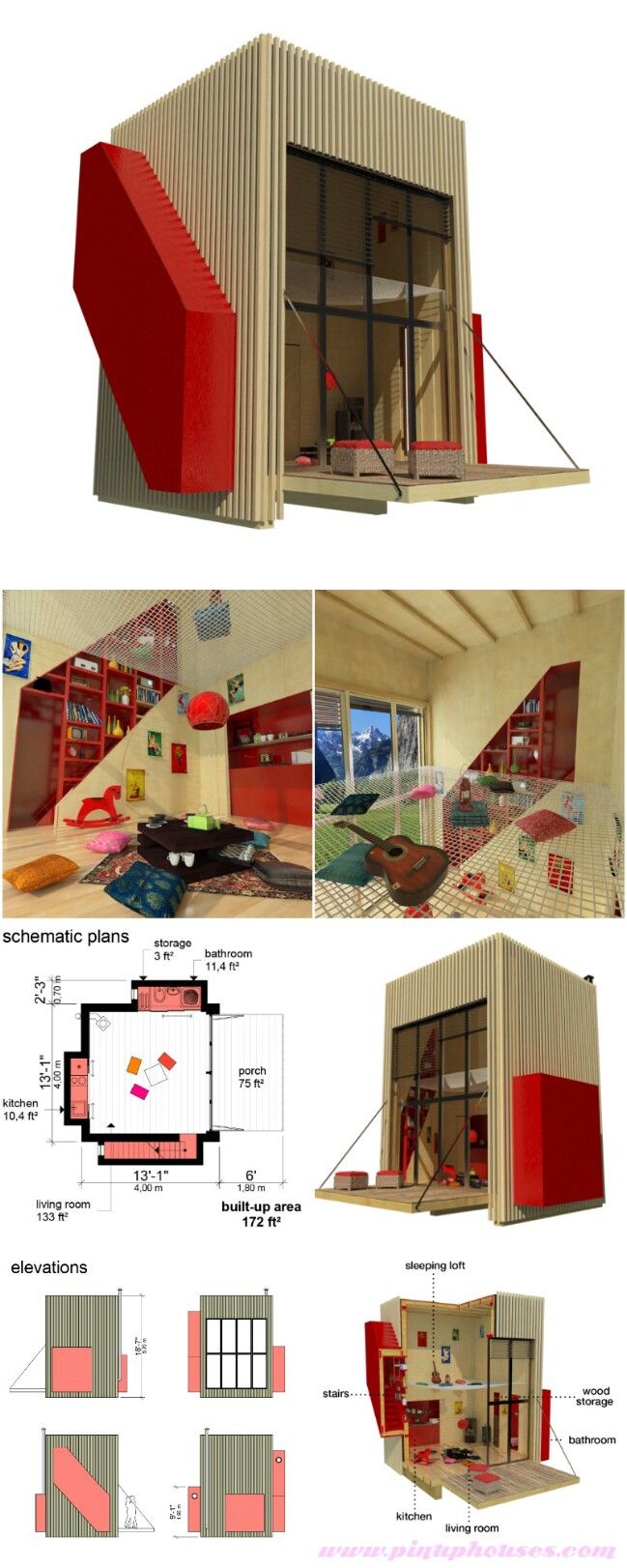
Buy the plans: http://www.pinuphouses.com/plans/tiny-house/bessie/
8. Sheena
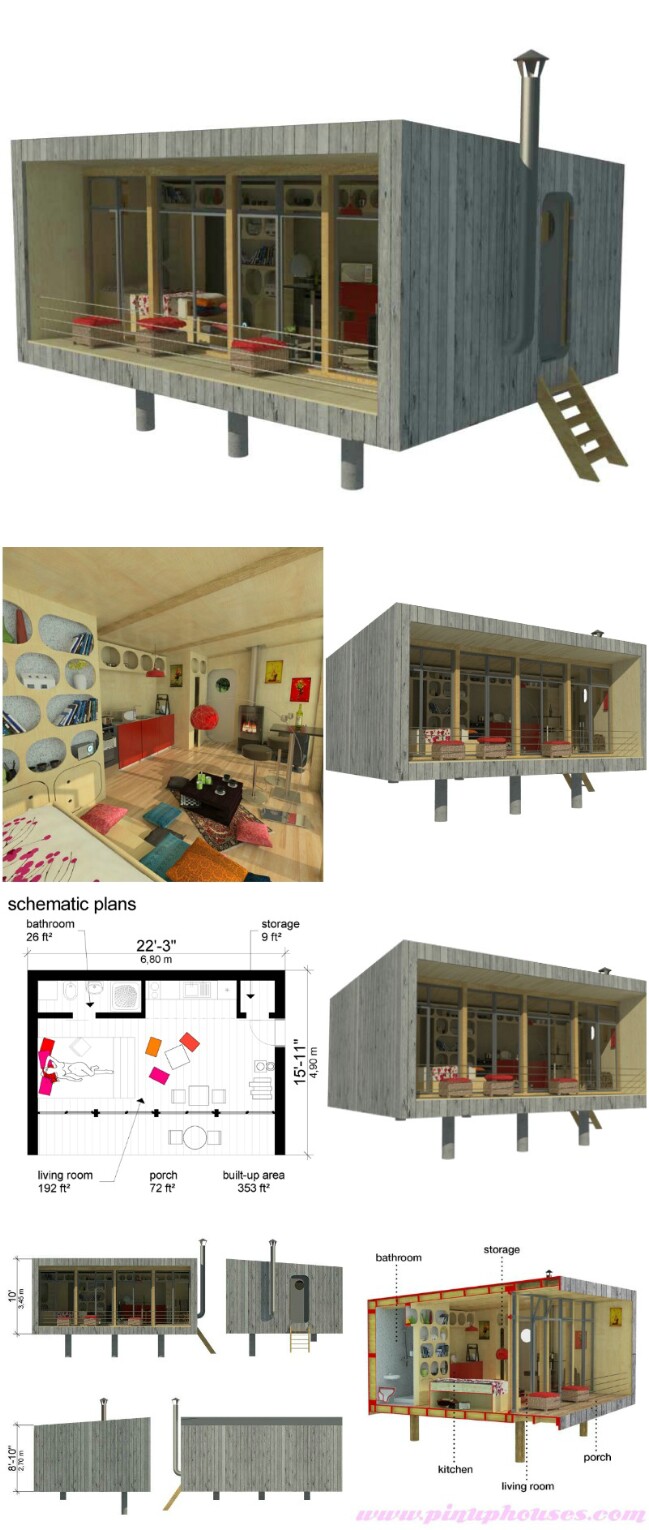
Buy the plans: http://www.pinuphouses.com/plans/tiny-house/sheena/
9. Alice
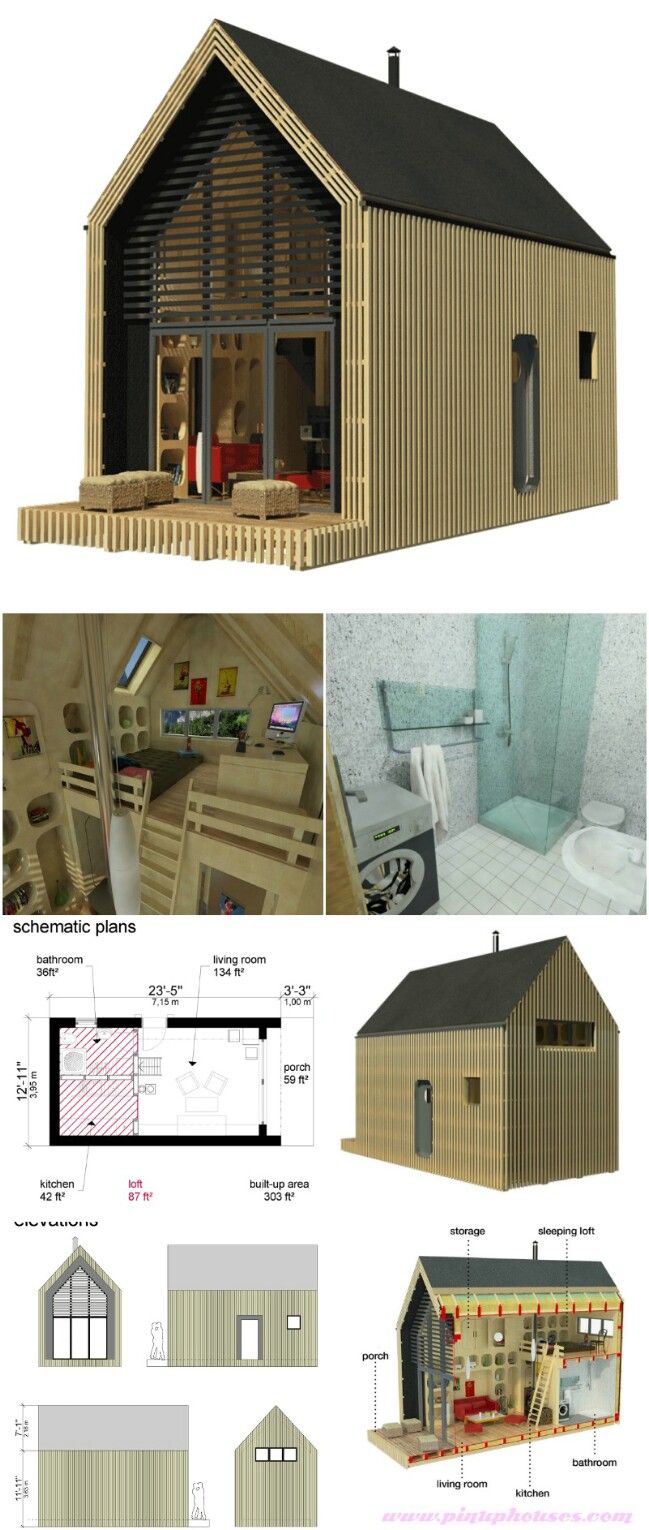
Buy the plans: http://www.pinuphouses.com/plans/tiny-house/alice/
10. Sharon
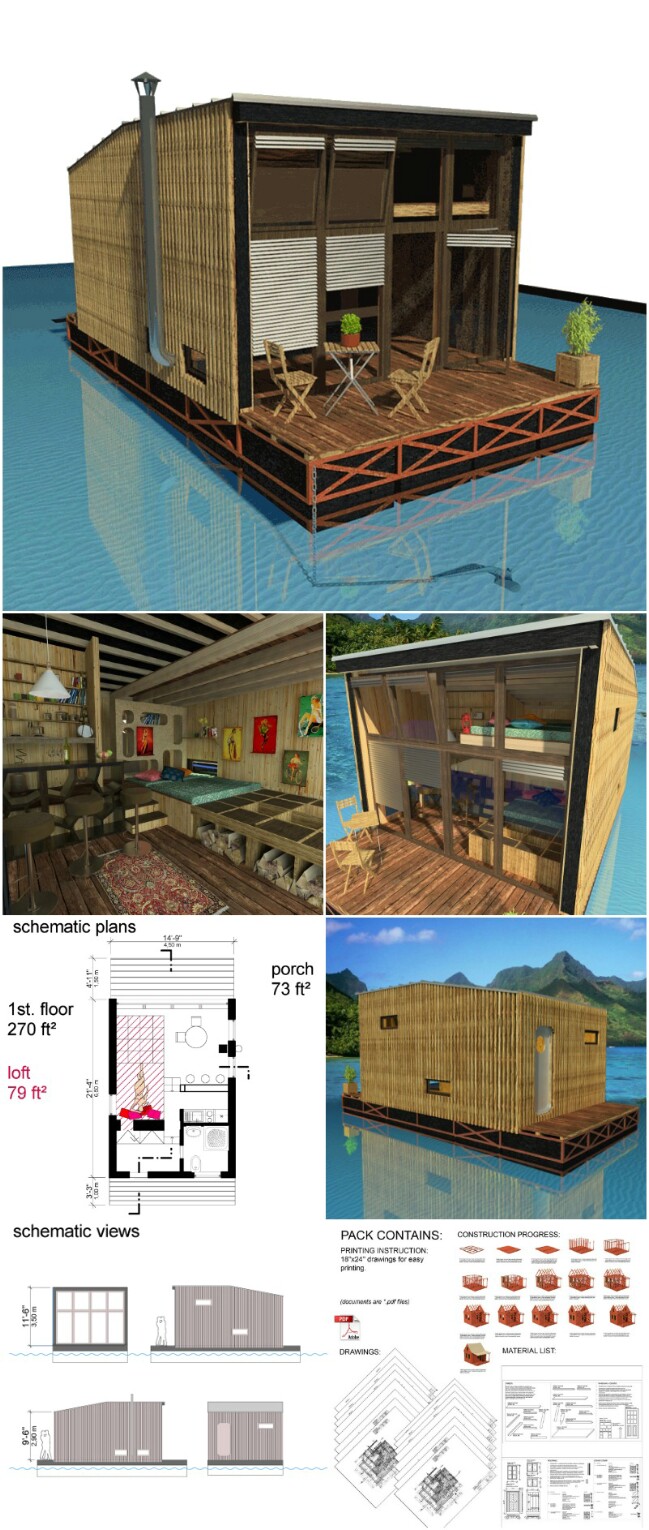
Buy the plans: http://www.pinuphouses.com/plans/tiny-house/sharon/
Cottages
The “Cottages” category on Pin-Up Houses contains a couple of the designs you have already seen (Magdalene and Ginger) along with several other beautiful and cozy tiny houses.
11. Christie
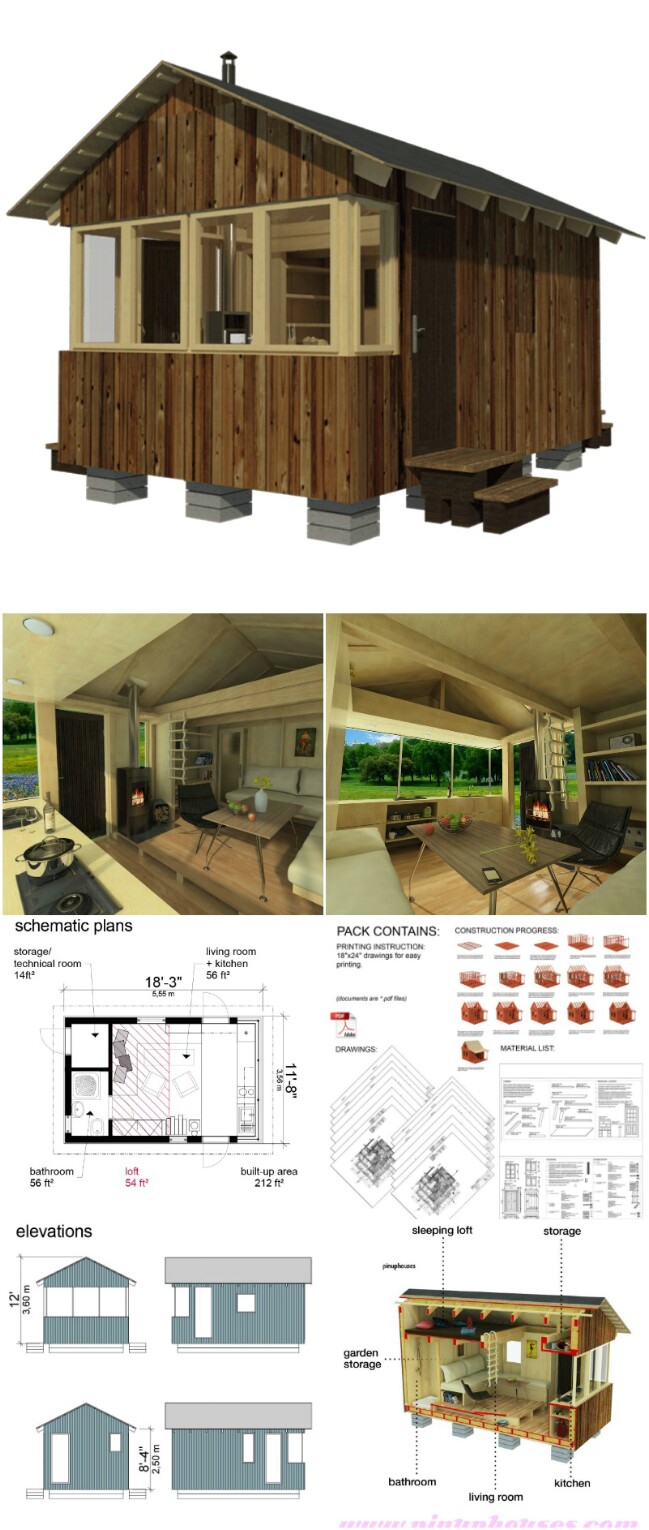
Buy the plans: http://www.pinuphouses.com/plans/cottage/christie/
12. Sofia
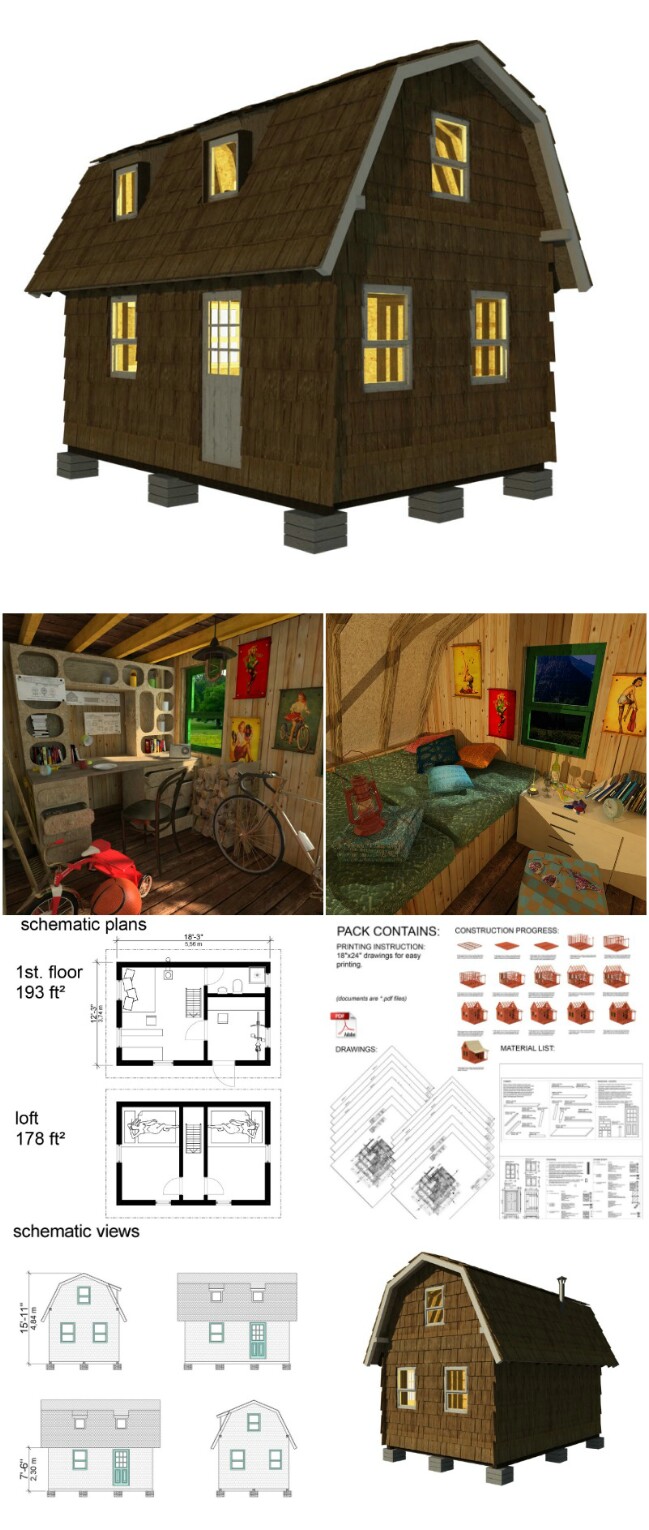
Buy the plans: http://www.pinuphouses.com/plans/cottage/sofia/
13. Jane
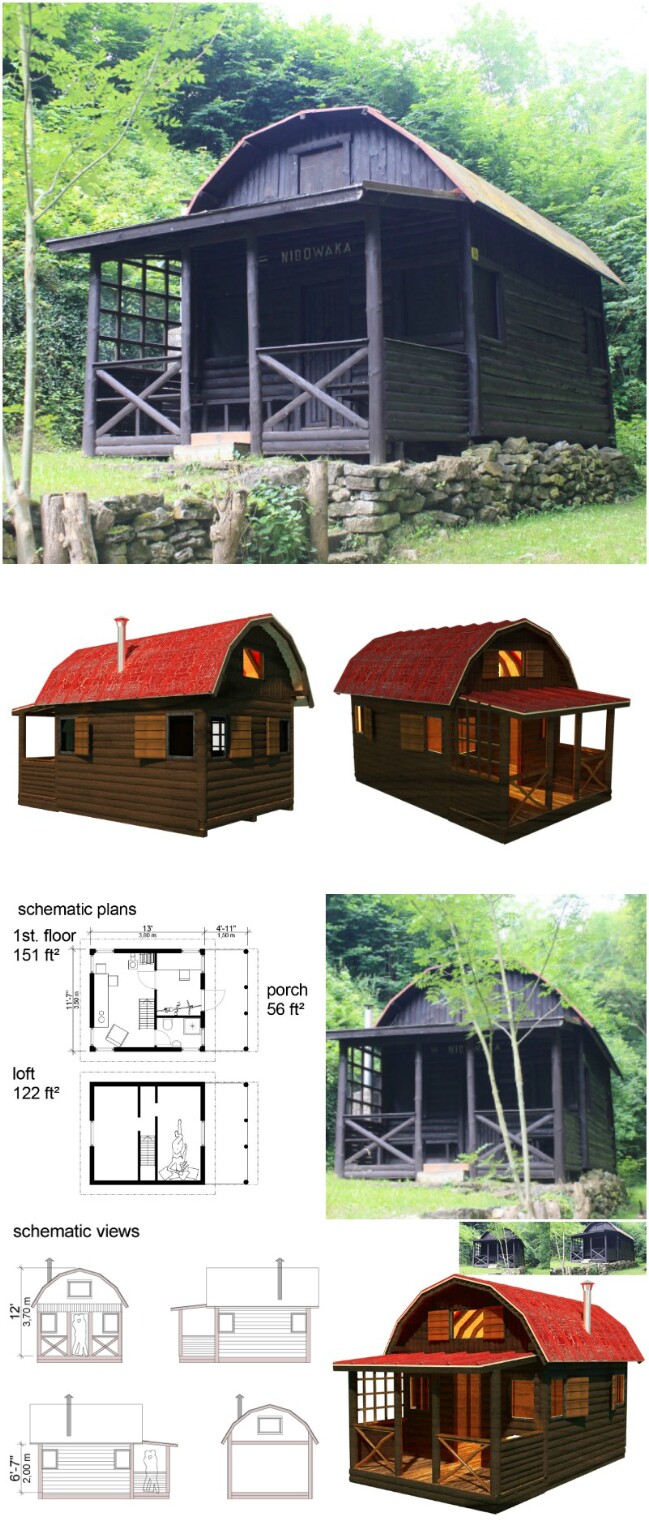
Buy the plans: http://www.pinuphouses.com/plans/cottage/jane/
Cabins
In the Cabins category, you will find even more inspirational, beautiful, and affordable tiny houses to make your own. Let’s have a look!
14. Sonja
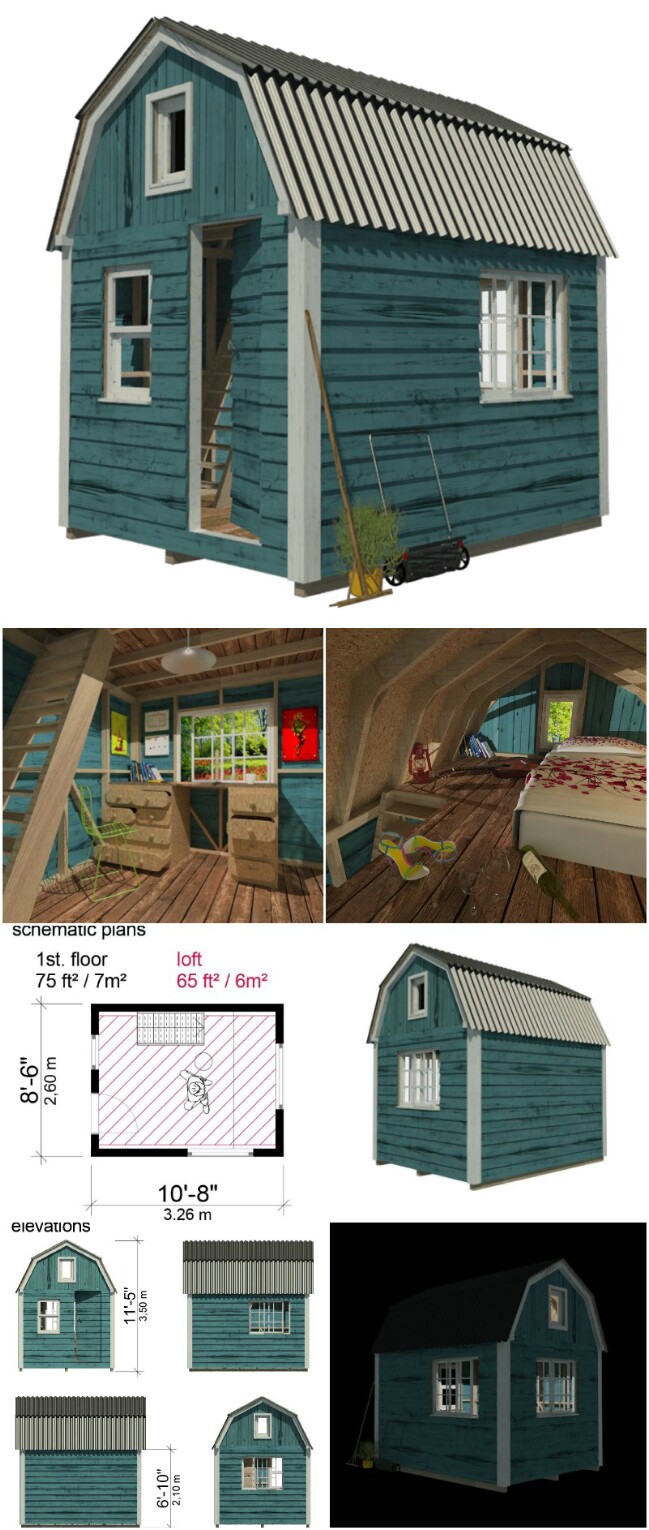
Buy the plans: http://www.pinuphouses.com/plans/cabin/sonja/
15. Virginia
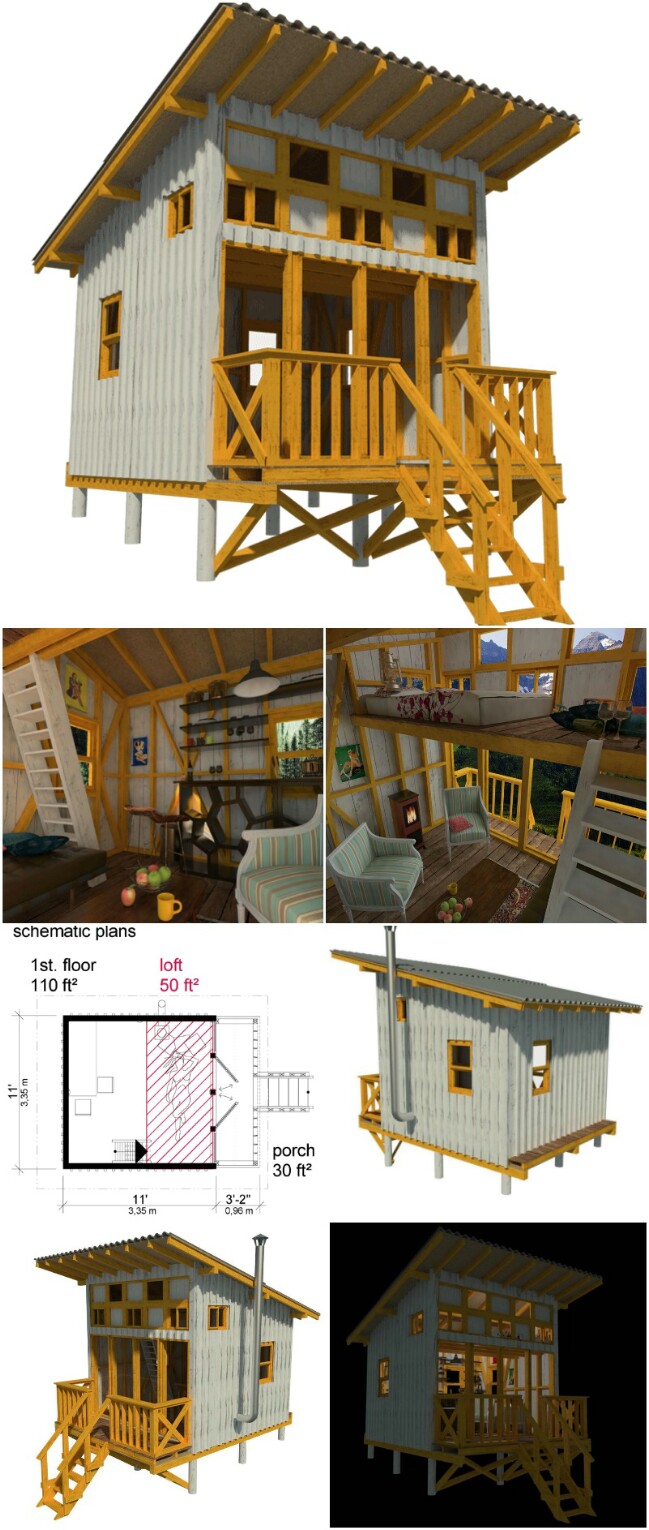
Buy the plans: http://www.pinuphouses.com/plans/cabin/virginia/
16. Gina
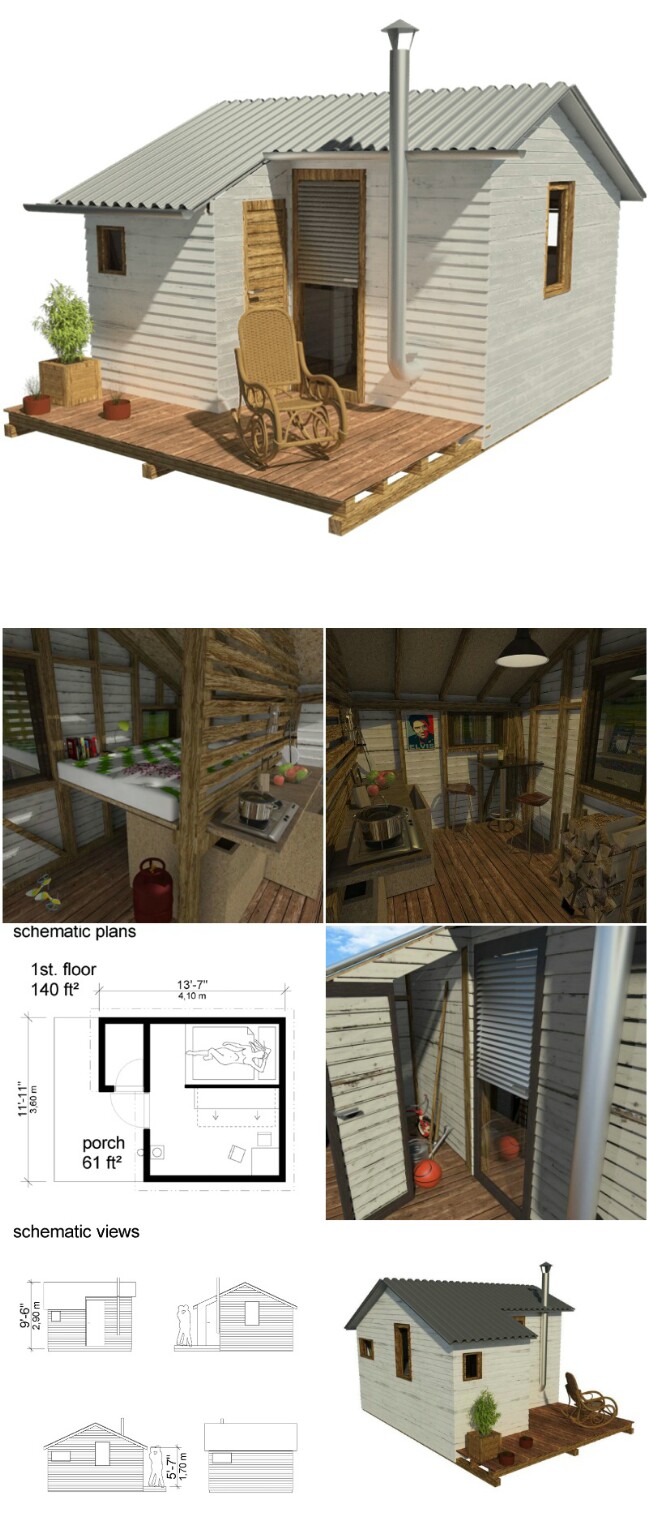
Buy the plans: http://www.pinuphouses.com/plans/cabin/gina/
17. Sally
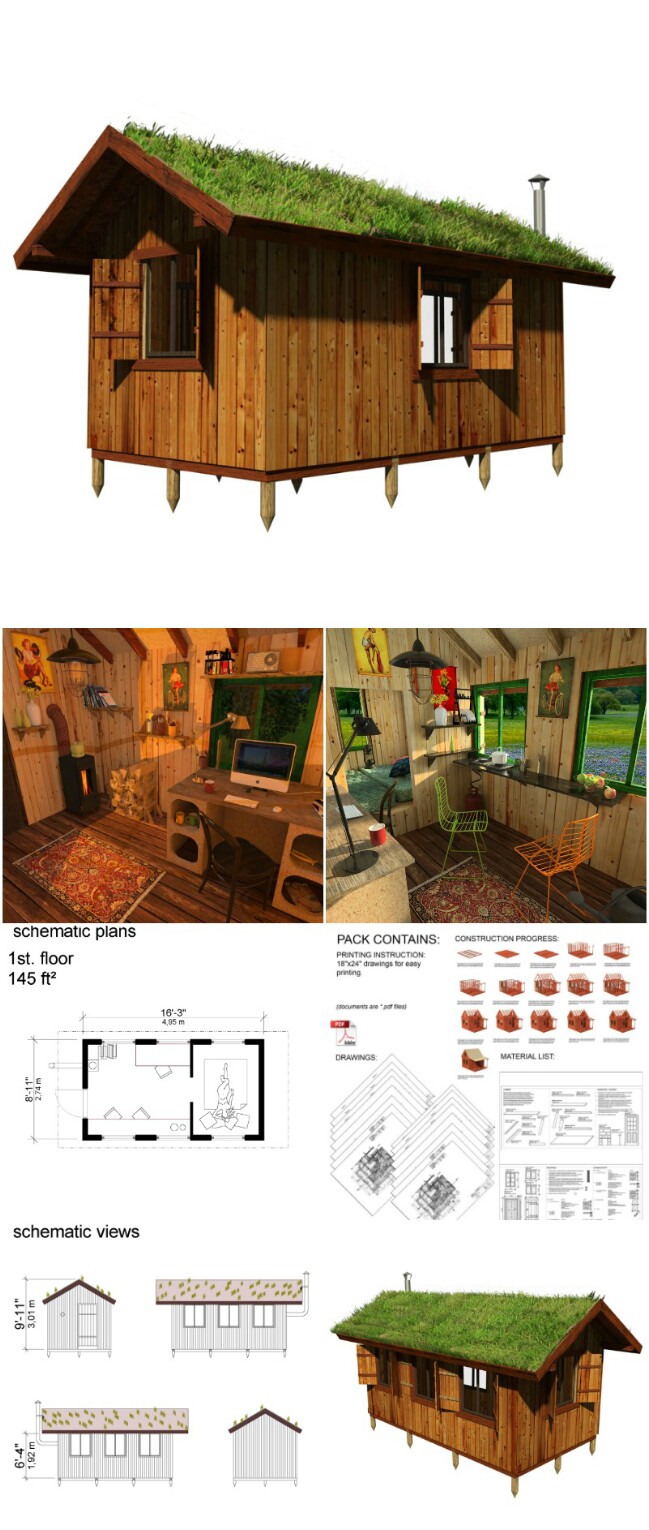
Buy the plans: http://www.pinuphouses.com/plans/cabin/sally/
18. Cheryl

Buy the plans: http://www.pinuphouses.com/plans/cabin/cabin-with-porch/cheryl/
19. Ann
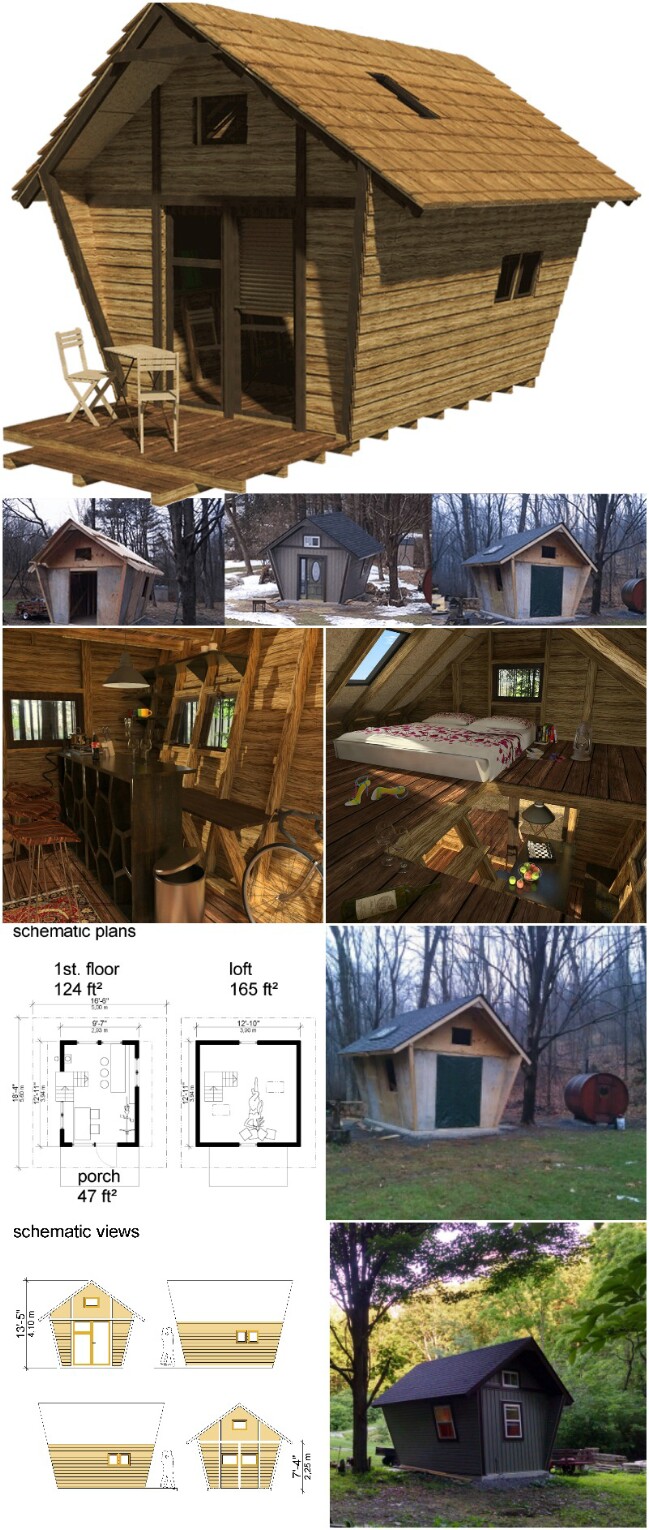
Buy the plans: http://www.pinuphouses.com/plans/cabin/ann/
20. Marilyn
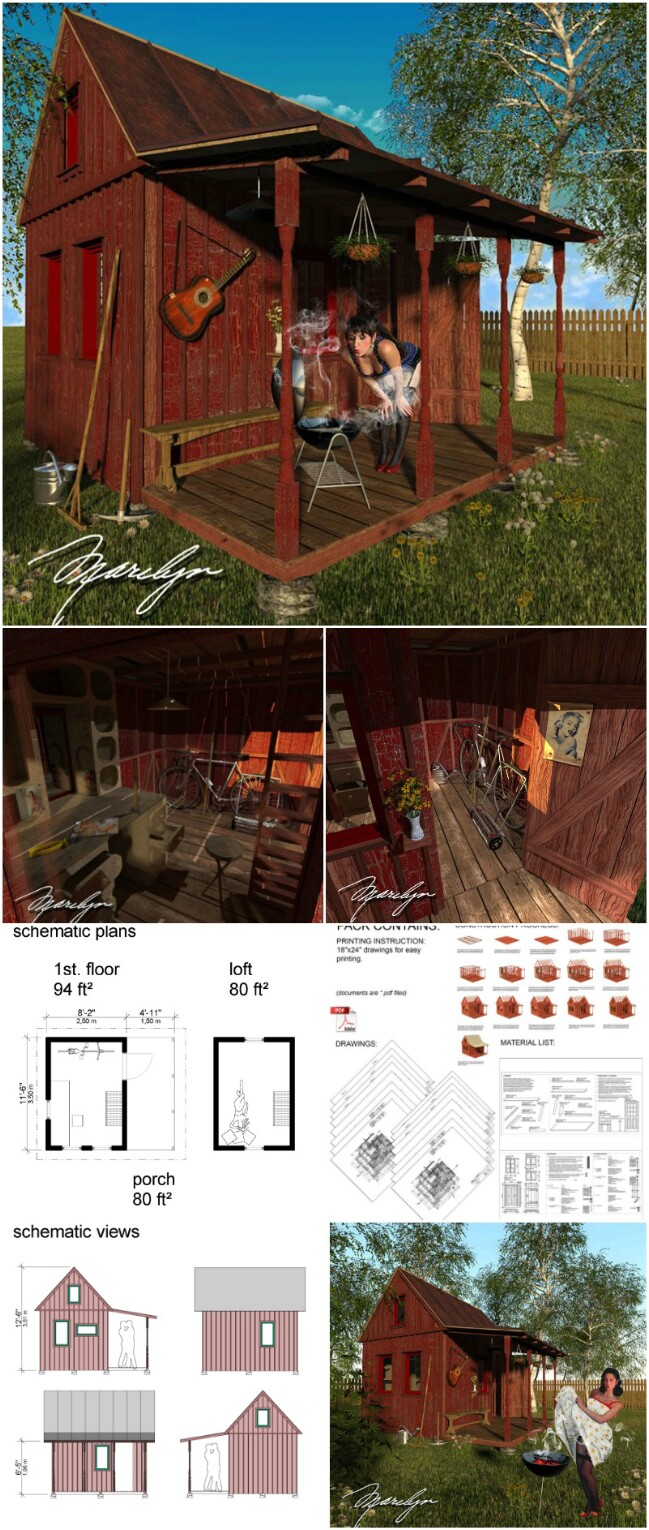
Buy the plans: http://www.pinuphouses.com/plans/cabin/marilyn/
21. Candy
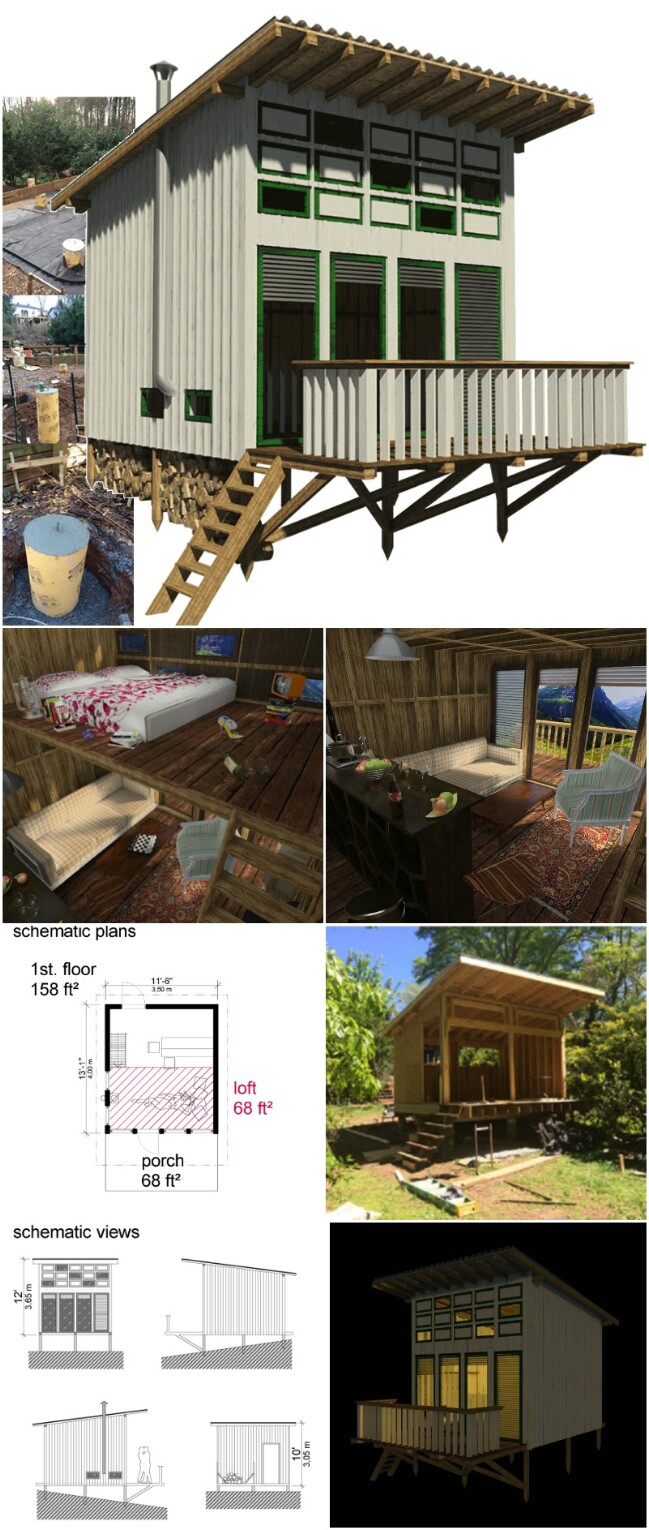
Buy the plans: http://www.pinuphouses.com/plans/cabin/candy/
22. Carroll
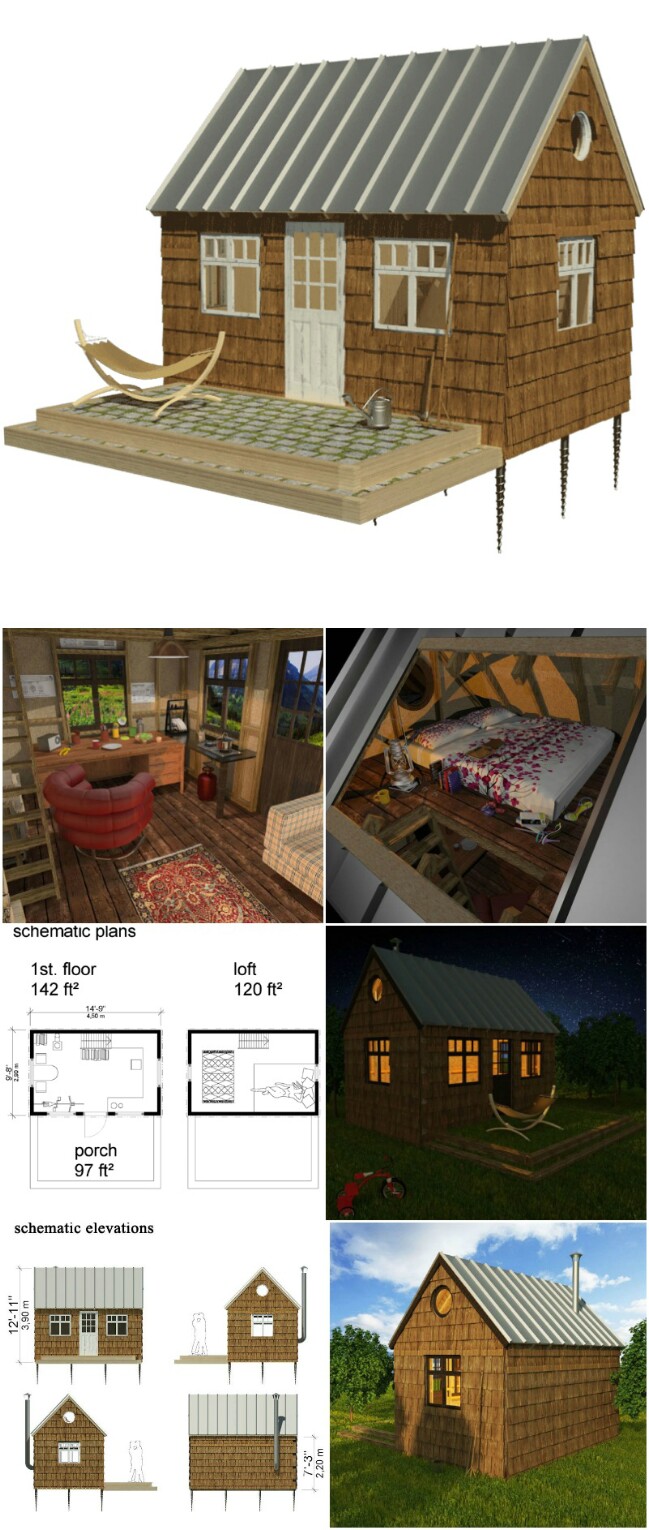
Buy the plans: http://www.pinuphouses.com/plans/cabin/carroll/
23. Lynda
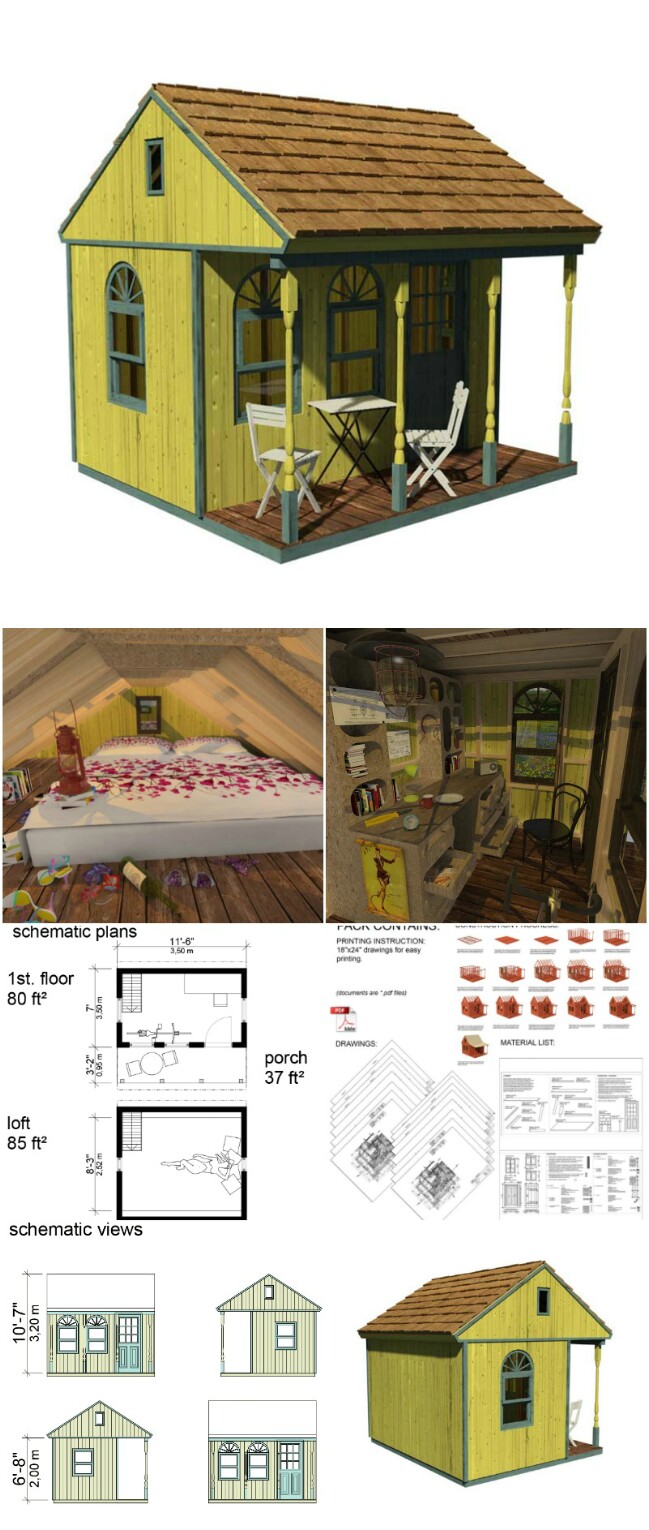
Buy the plans: http://www.pinuphouses.com/plans/cabin/lynda/
24. Bettie
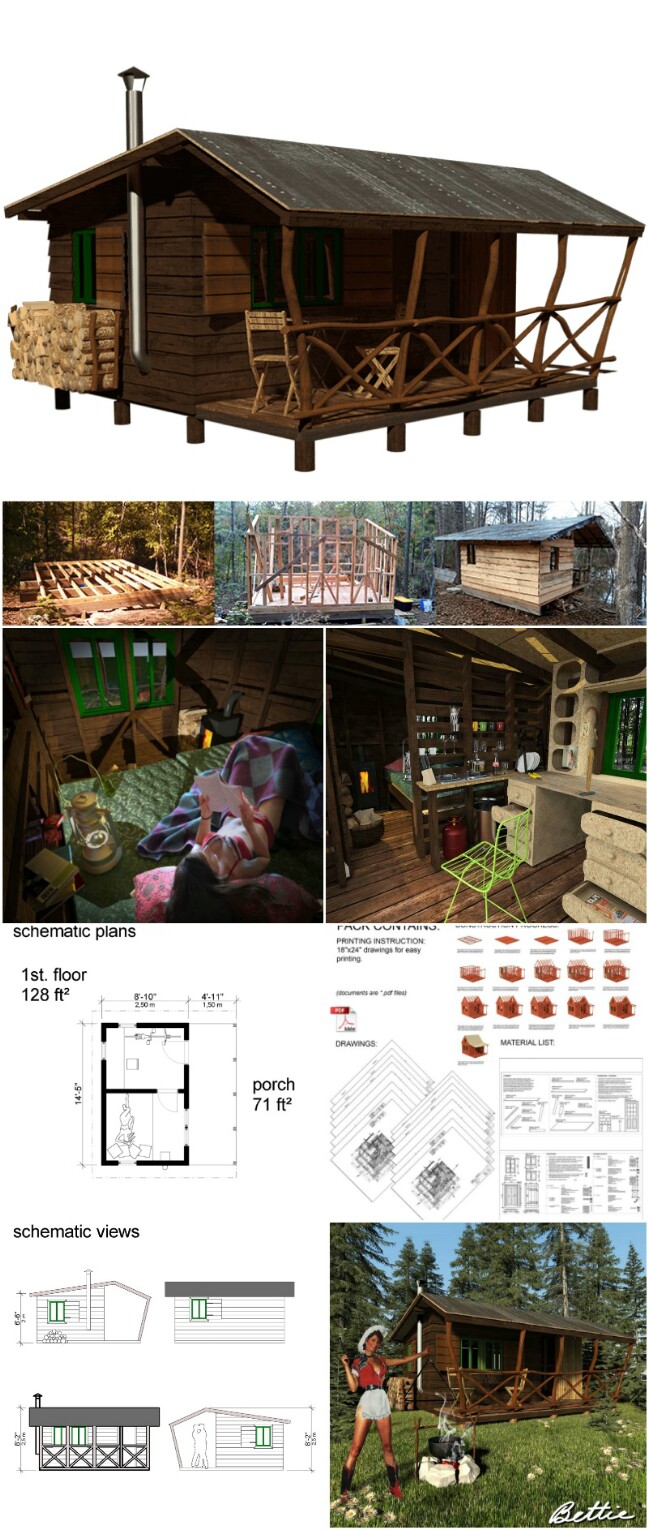
Buy the plans: http://www.pinuphouses.com/plans/cabin/bettie/
25. Marion
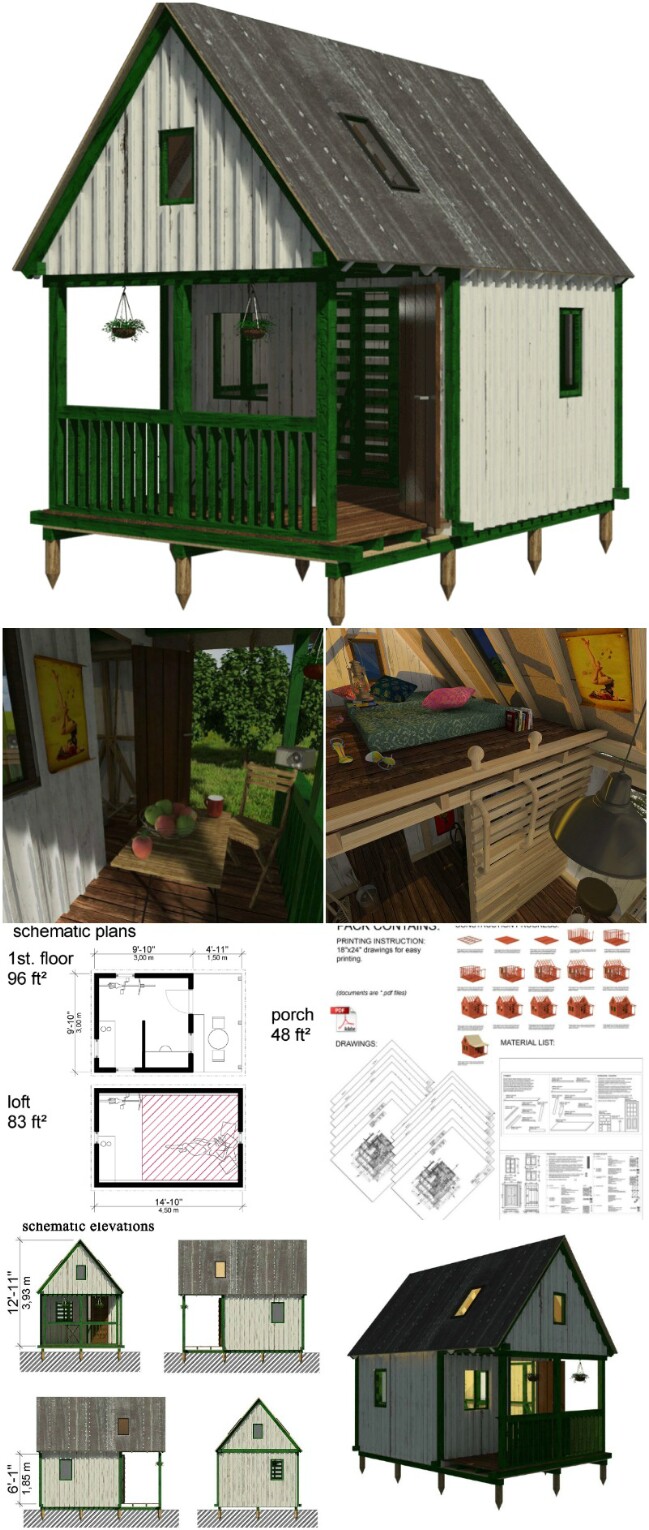
Buy the plans: http://www.pinuphouses.com/plans/cabin/marion/
I hope that you enjoyed this amazing selection of Pin-Up Houses! As you can see, building a tiny house is not outside of your means. Even if you only have a few thousand dollars to spend on plans and materials, you can construct the tiny house of your dreams!

