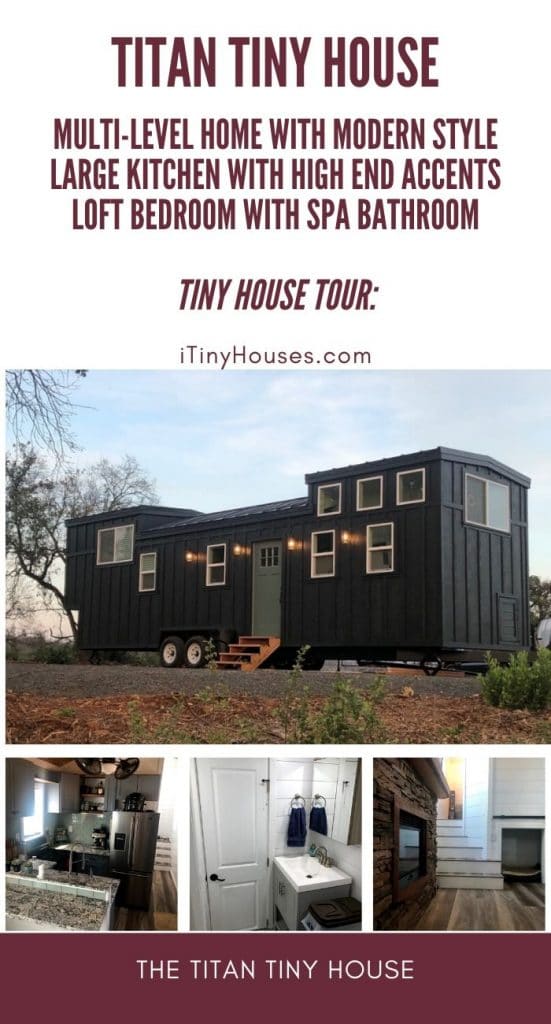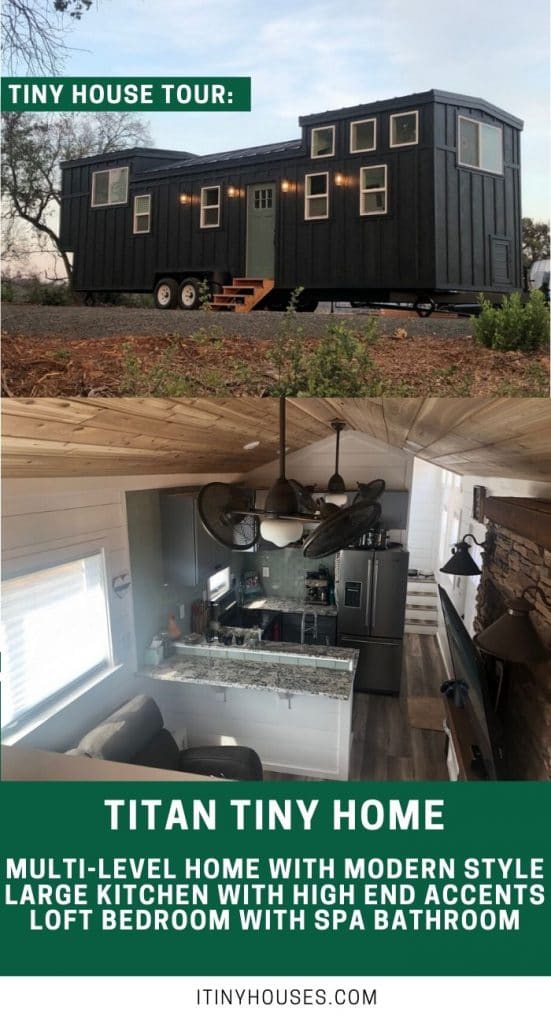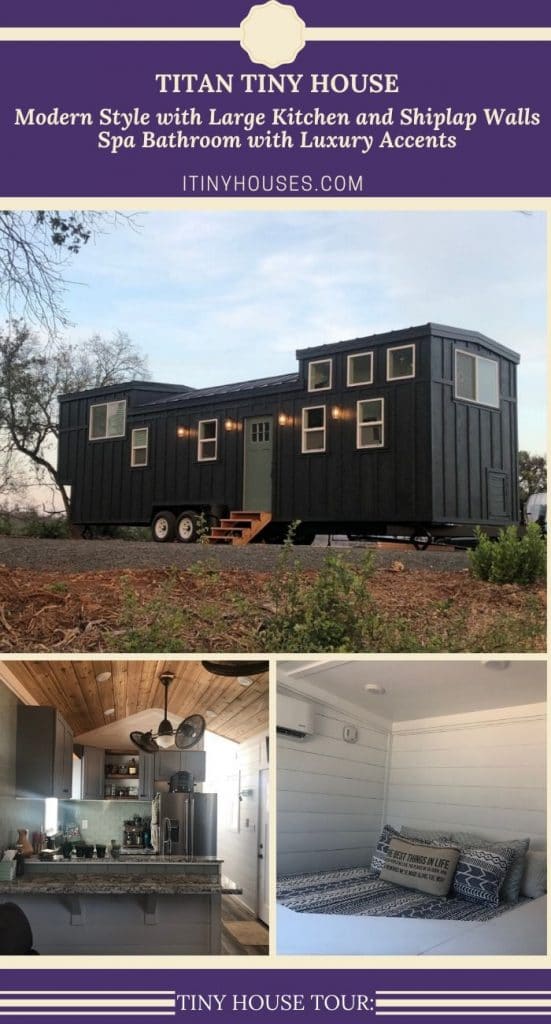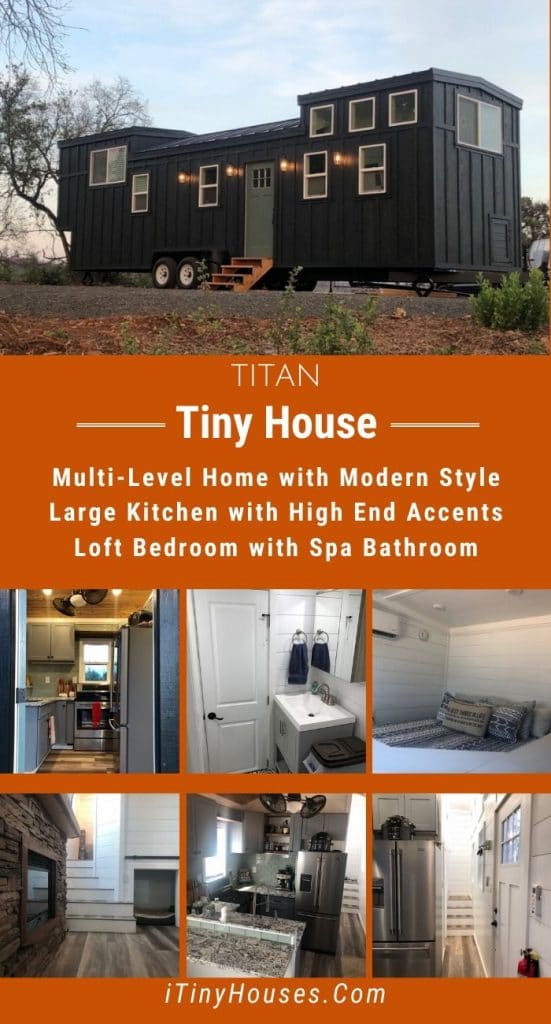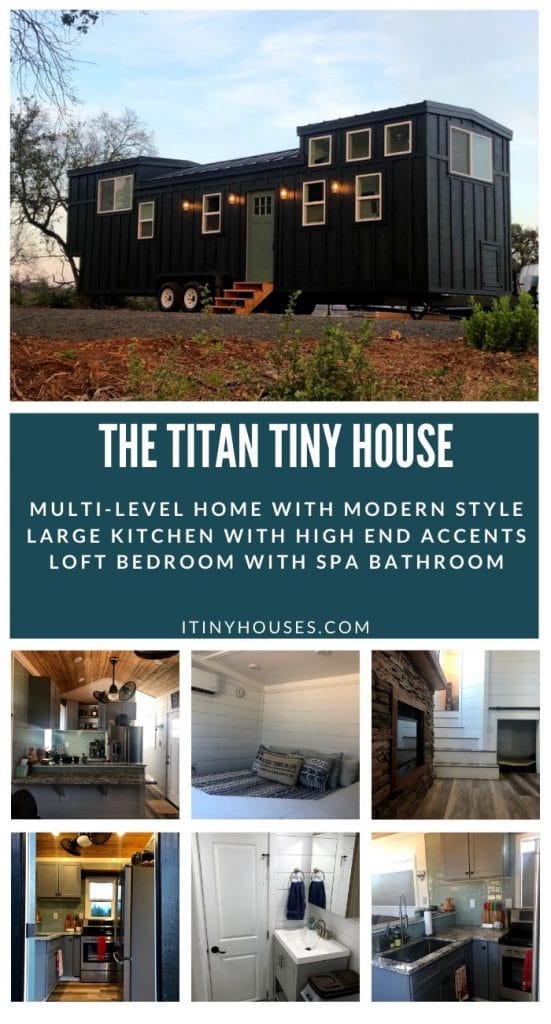KJE Tiny Homes brings yet another stunning choice for the tiny home enthusiast. This multi-level two bedroom home is a perfect choice for a couple or family. Multiple living spaces, a spacious living area, and a stunning gourmet style kitchen make the most of this tiny space.
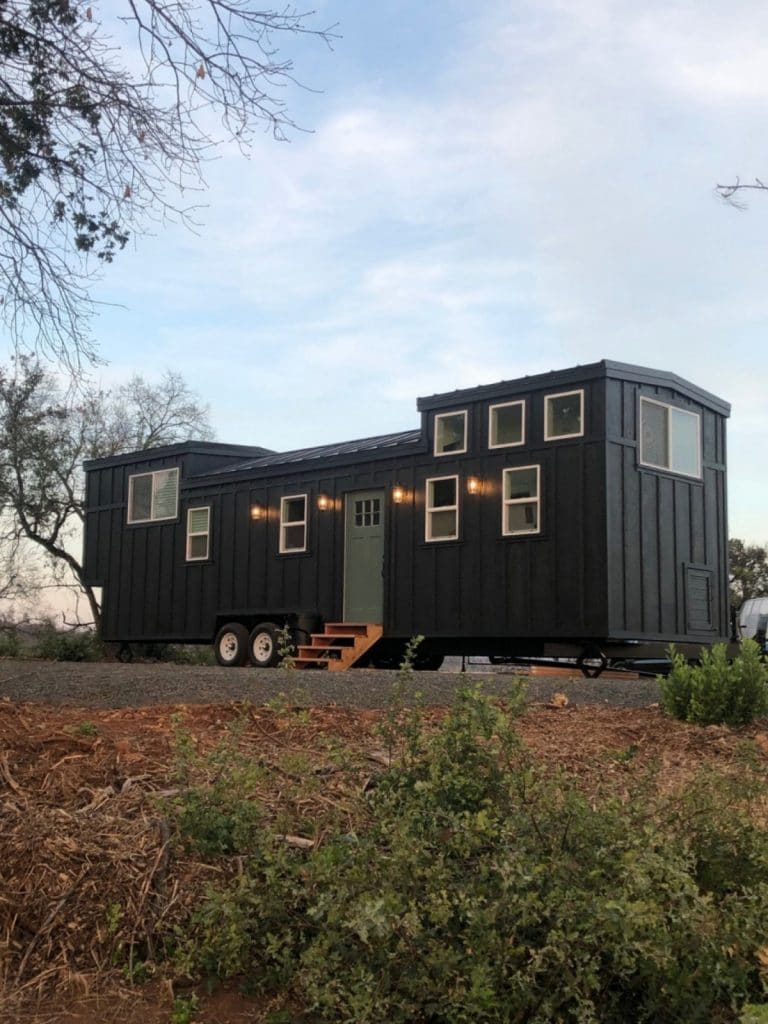
The moment you step through the door into the kitchen of The Titan, you step into modern luxury. The style, decor, modern amenities, and extra finishing touches make this home one you will never want to leave.
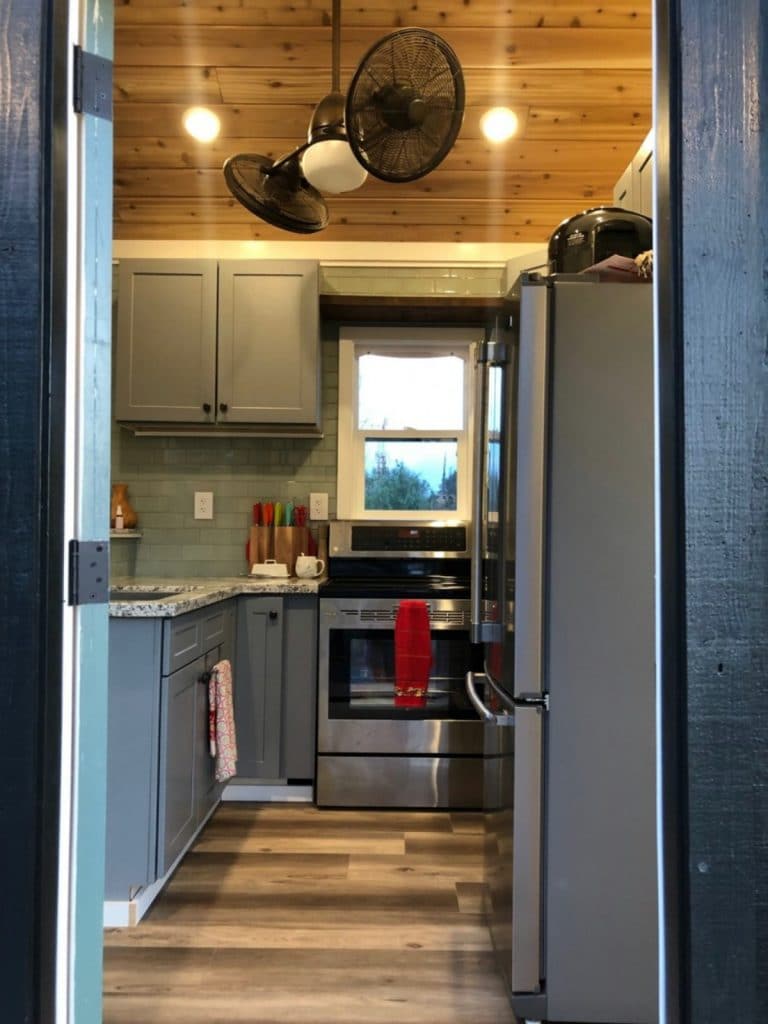
The kitchen features a stunning full-sized stainless steel refrigerator surrounded by multiple cabinets for storage. Clean lines, classic modern colors, and shiplap are everywhere in this home. Luxury, style, and functionality come together in a home that is both comfortable and ideal for tiny living long term.
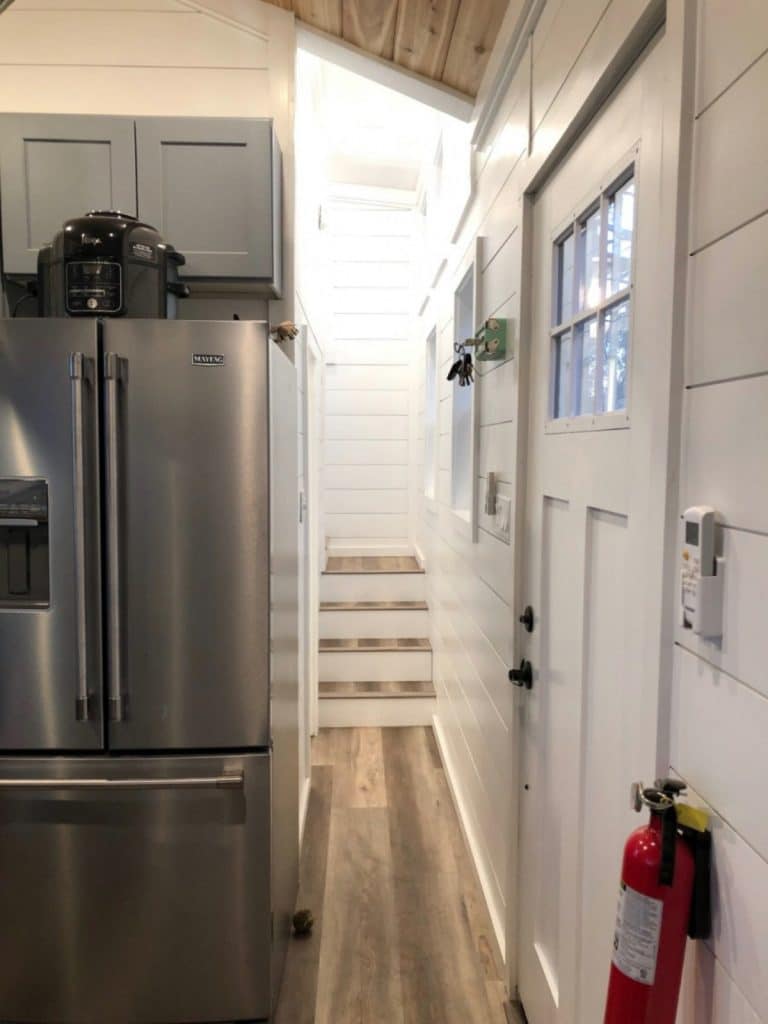
The living space looks into an open floor plan for your kitchen. You’ll notice the tiled backsplash is a lovely accent color that makes the colors in the countertops pop.
Modern style comes to play with the high end fixtures and appliances while classic lines of the cabinets and walls keep this homey and welcoming.
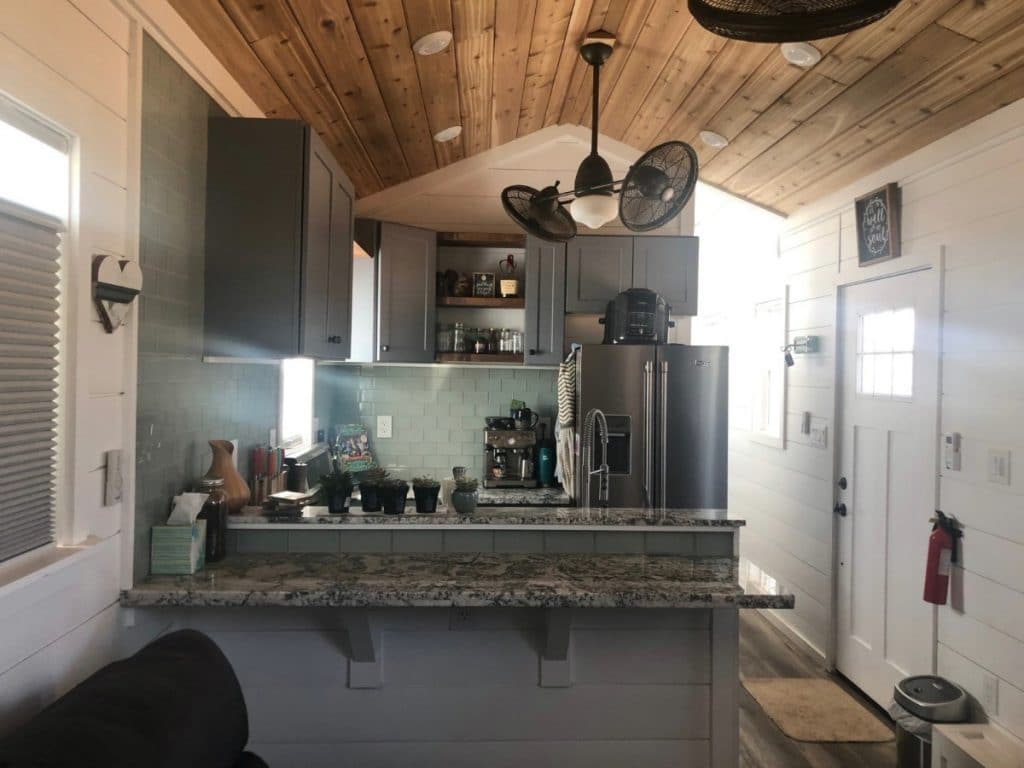
I especially love the added bar on the other side of the kitchen counter and sink. This doubles as a dining table or workstation without taking up too much extra space in the living area.
Upper and lower cabinets give you more than enough room to store appliances, food, utensils, and those little items that make it feel like a home.
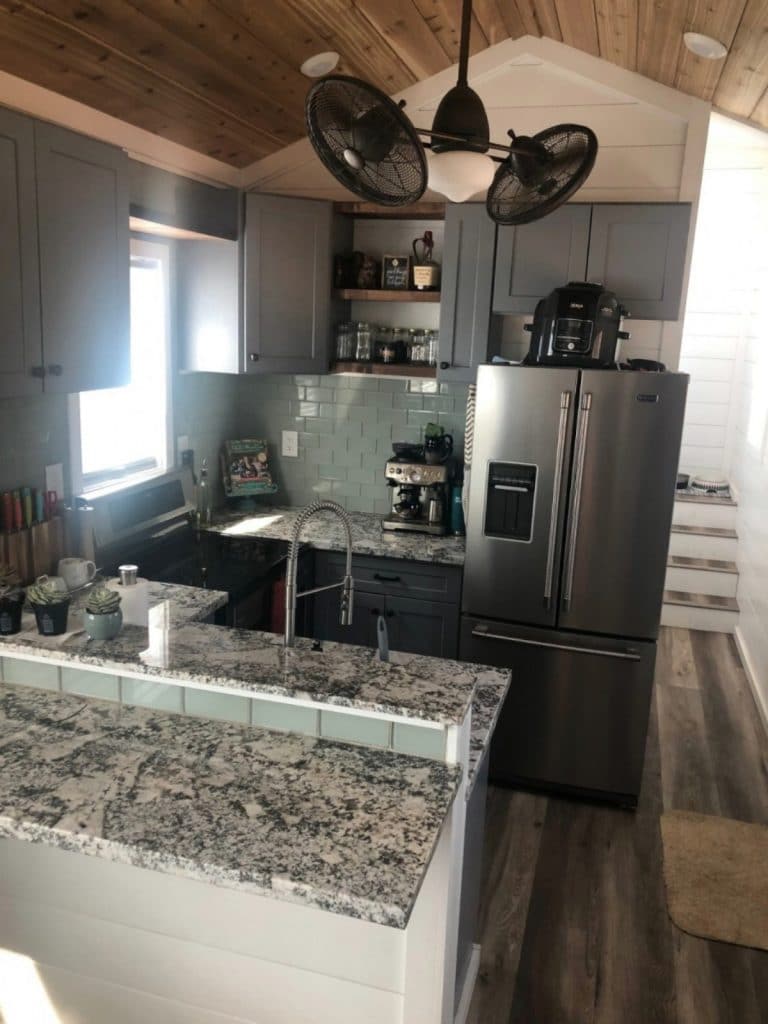
The deep double sized sink is a show stopper in this kitchen. While only one sink, it is larger than many double sinks. The tall faucet with detachable spout makes it perfect for those large pots and pans or the simple cups and plates for dinner.
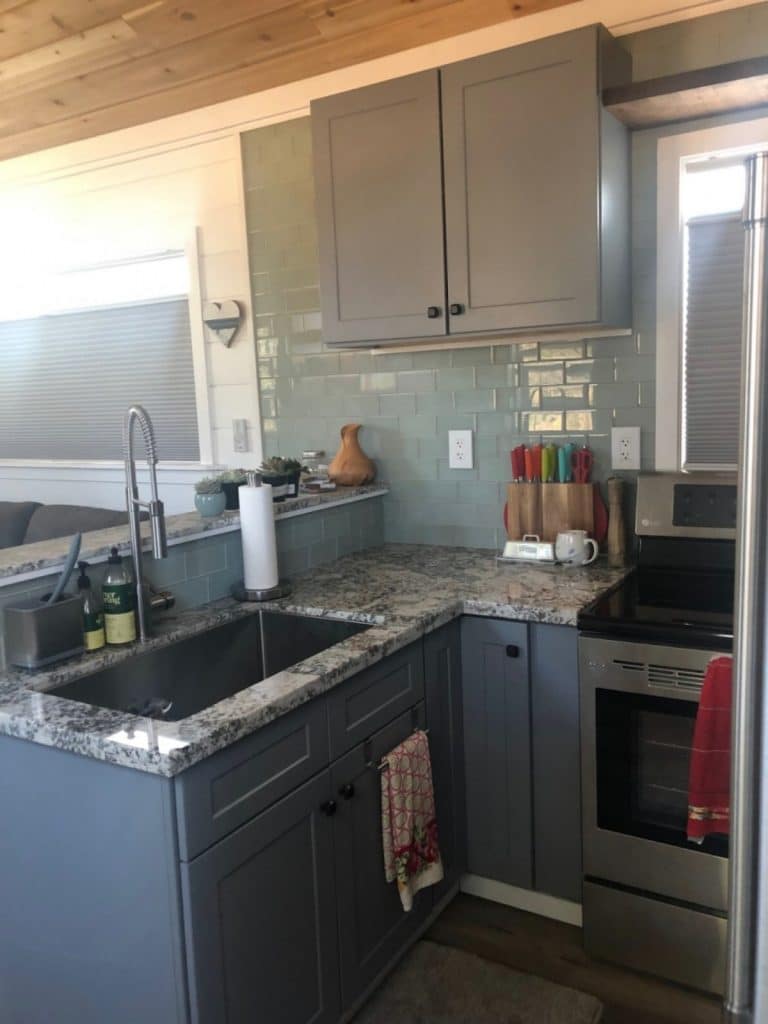
Shiplap lines the walls throughout including the short hall and stairs up to the loft sleeping area.
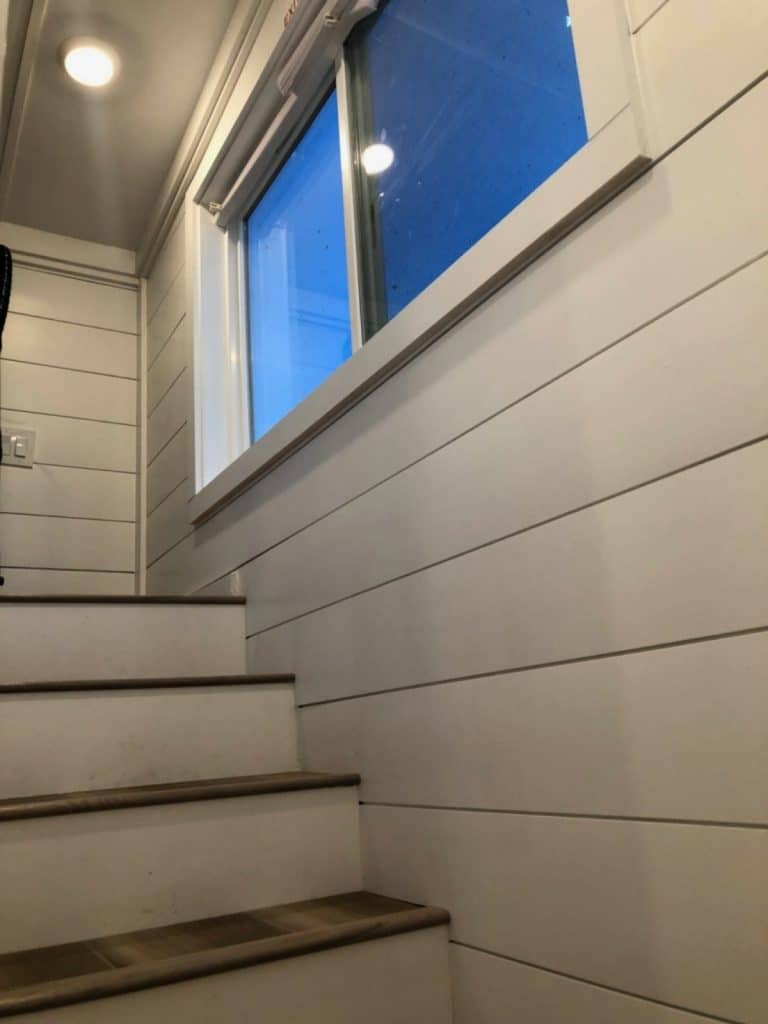
While small, the loft bedrooms are perfect for your needs. Individual temperature control units make them cozy, and the taller ceilings make it simple to change and stand up to stretch in the mornings.
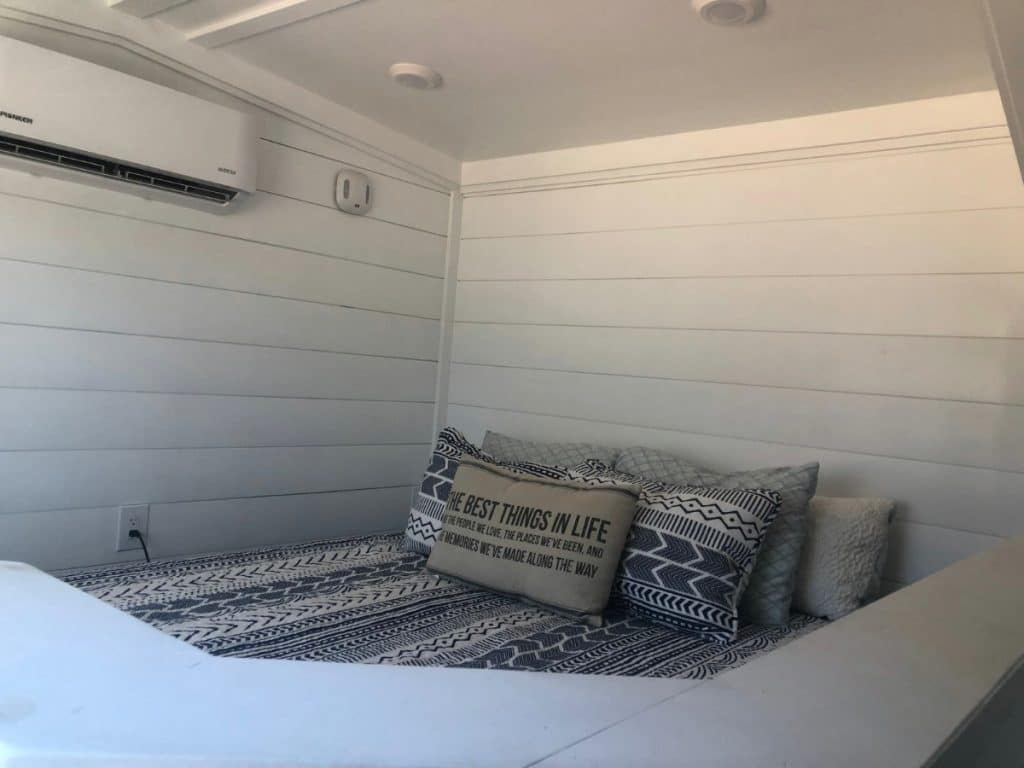
The bathroom is another great feature of the Titan tiny home. I adore the addition of specially tiled floors that add classy style. One one side of the bathroom is the shower and the other keeps the laundry facilities at hand without taking up a lot of extra space.
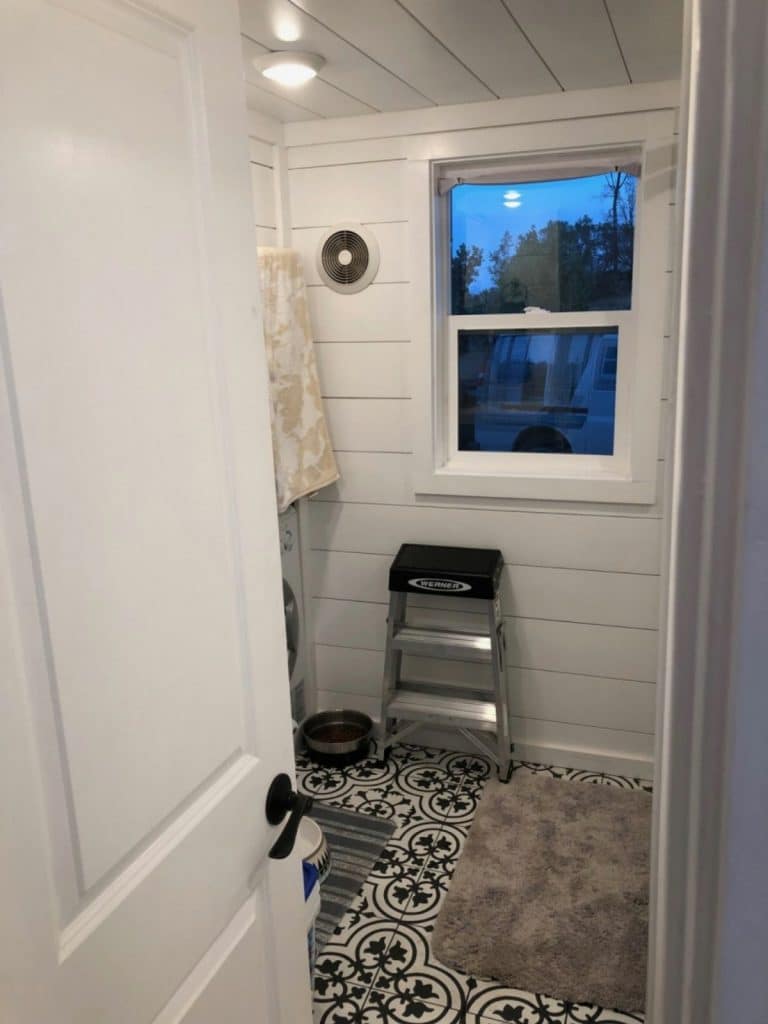
This bathroom of course, comes equipped with all of your needs including the toilet, vanity, and comfortable shower.
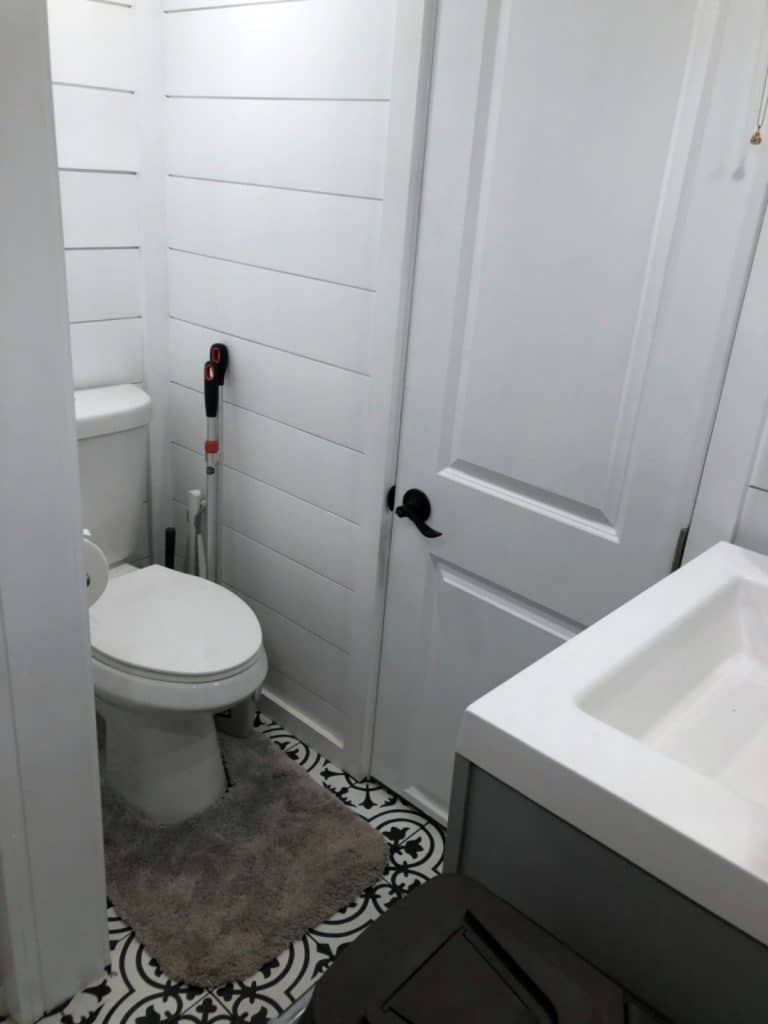
Despite being small, there are great cabinets below the vanity for storage and a nice sized mirrored medicine cabinet for daily used toiletries and medications.
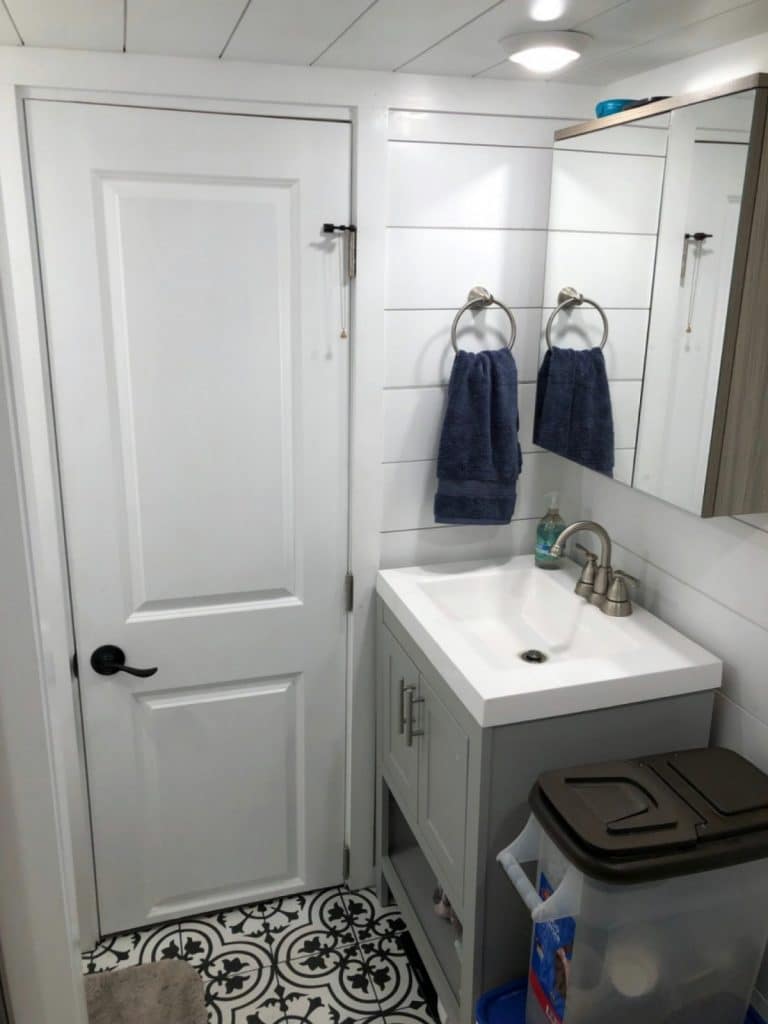
When you step down from the loft bedroom into the living space, you are greeted by this outstanding feature. A full fireplace is surrounded by accent rocks for style and functionality.
Above the fireplace is a great large flat screen TV. Hardwood floors may be chilly in winter, but that fireplace will keep you plenty warm!
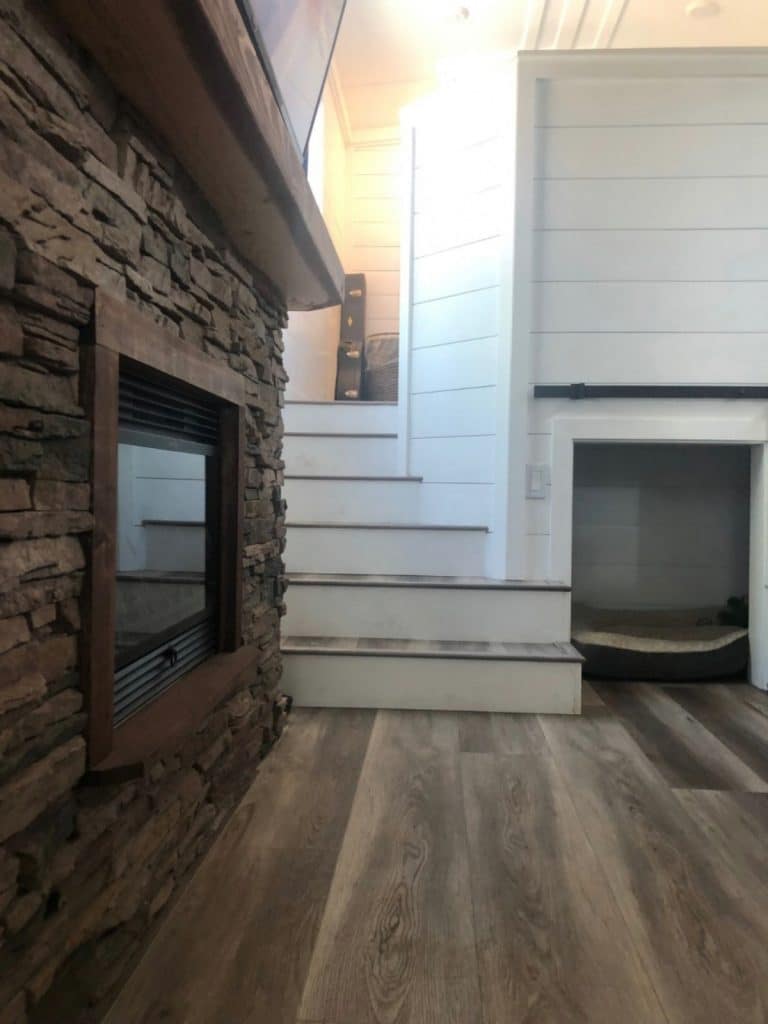
Nobody is left out in this home! The small space below the loft is used for an adorable little alcove designed for pets. This owner has a dog, but this space could be for cat litter box, or even as storage for linens, games, or movies. The sliding barn door keeps it closed and out of site when needed, but easy to open as desired.
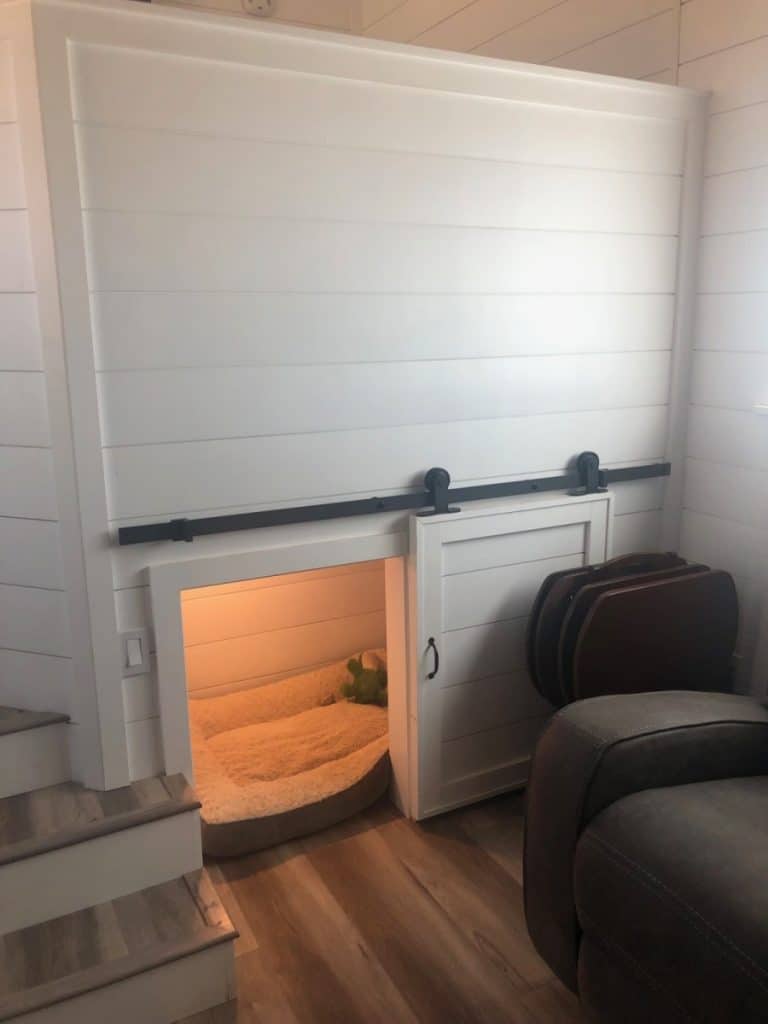
A simple loveseat lines the opposite wall of this living space. This cozy space can also house chairs, a small table, or even bean bag chairs if you wish. Make it your own and add those finishing touches you need to feel at home.
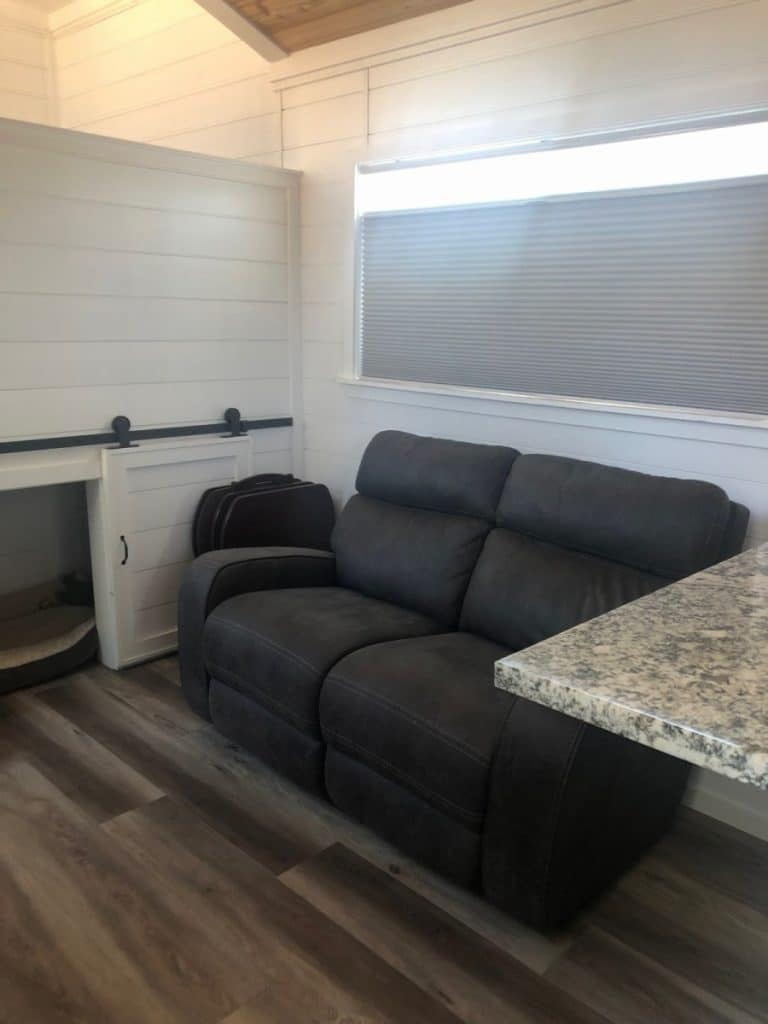
The Titan is a stunning choice that includes two loft spaces, a full kitchen, and living space to bring all of the comforts of home into your new tiny home on wheels.
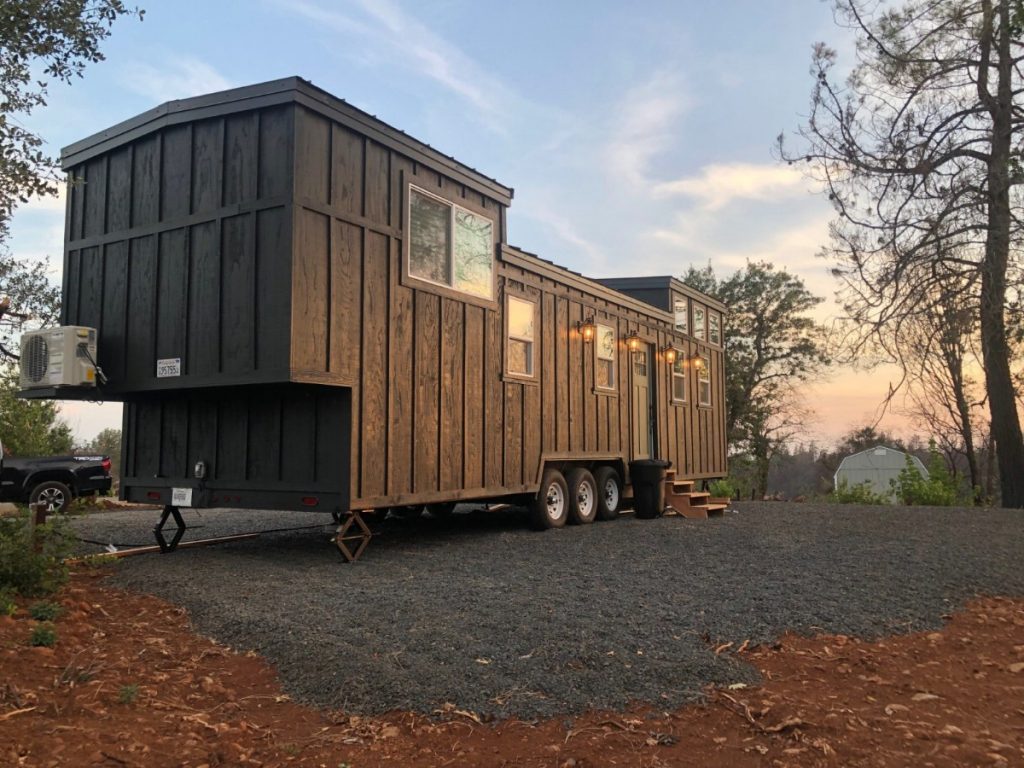
For more information on the Titan Tiny House, make sure to check the full listing out with all details on the KJE website. Make sure to let them know that iTinyHouses.com sent you.

