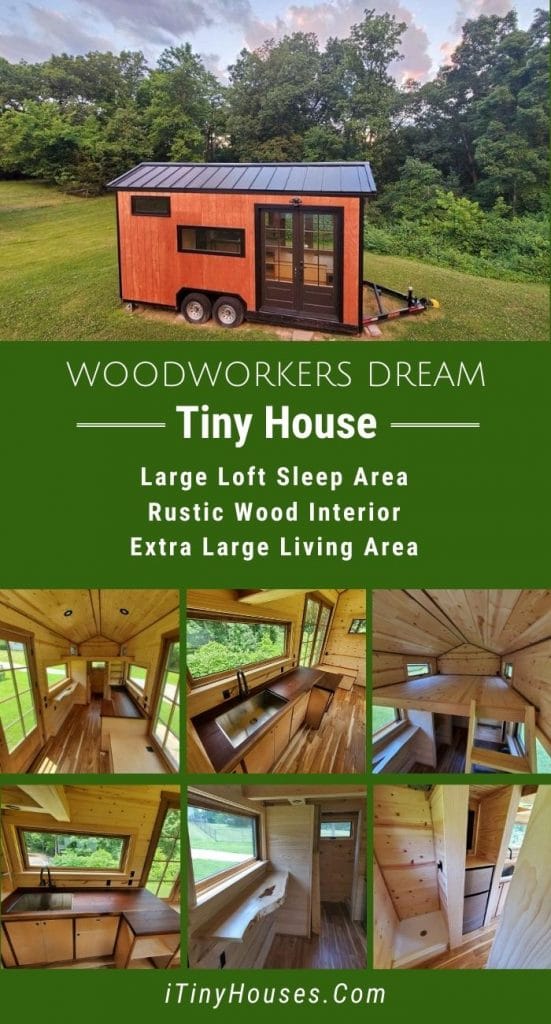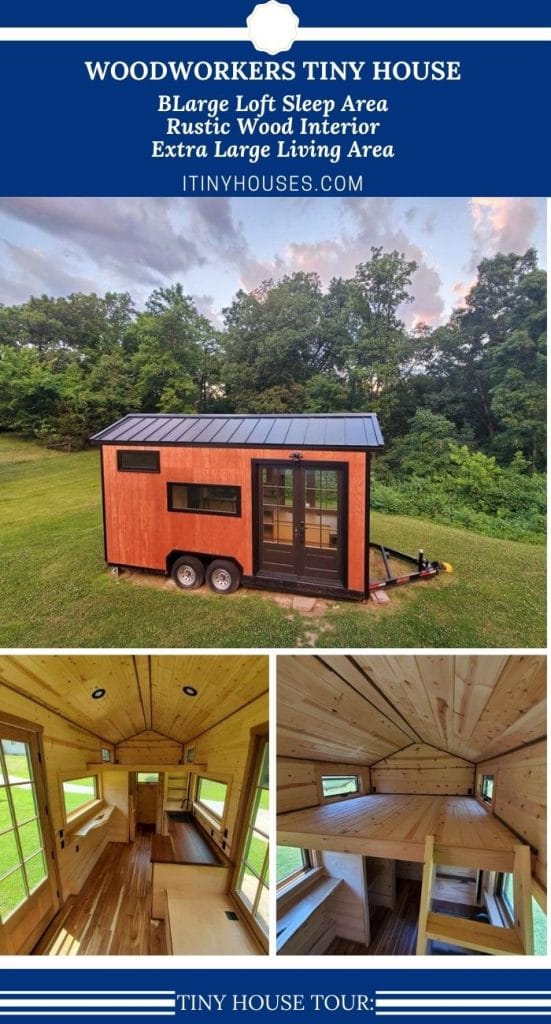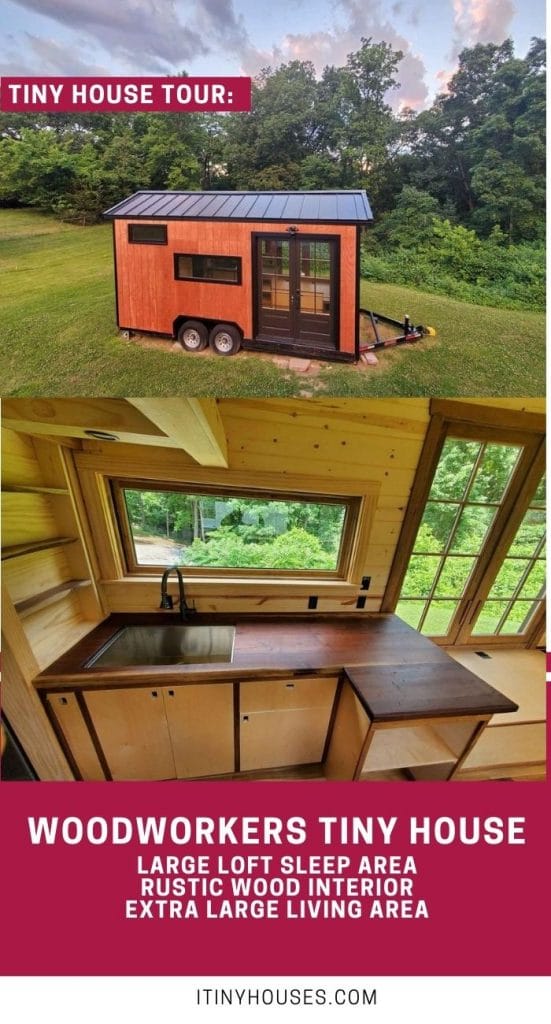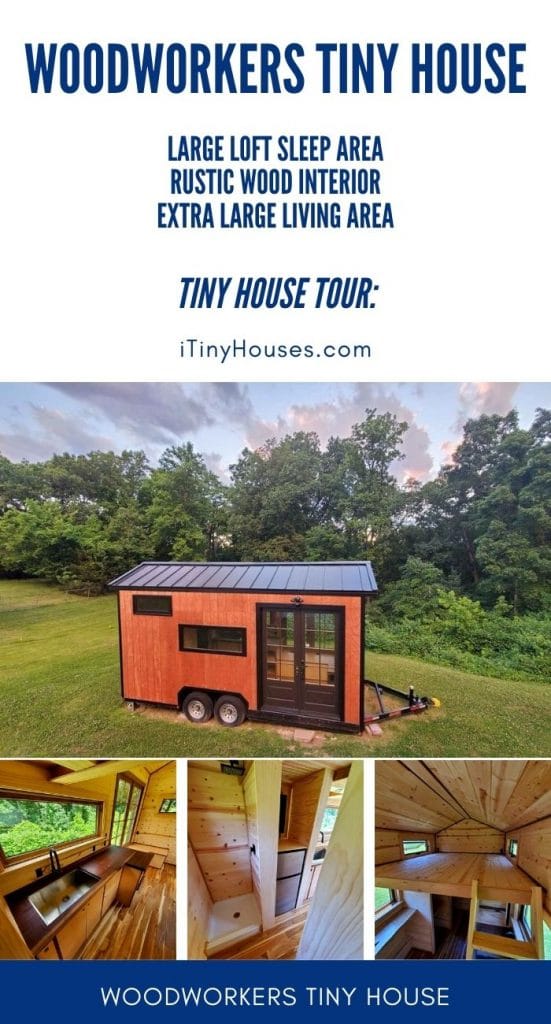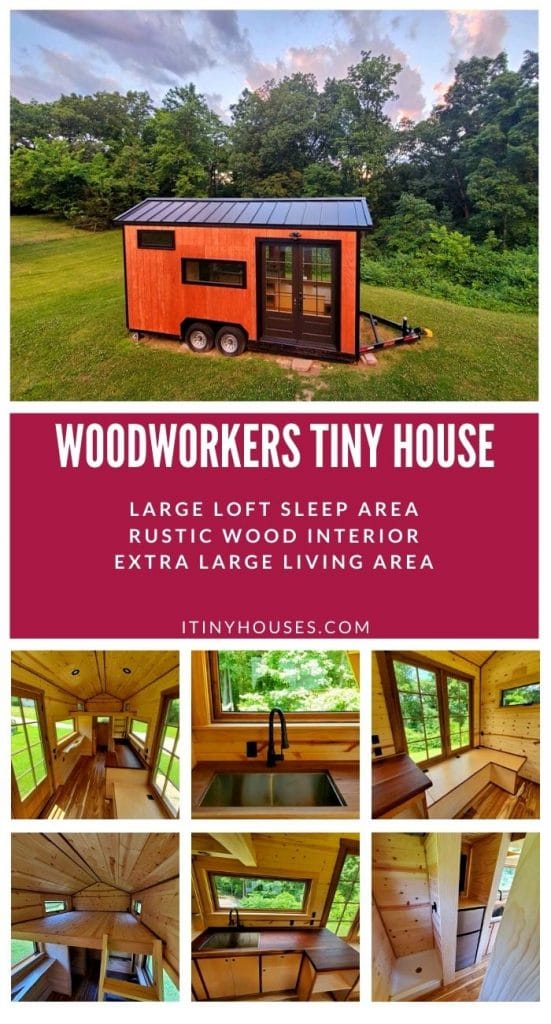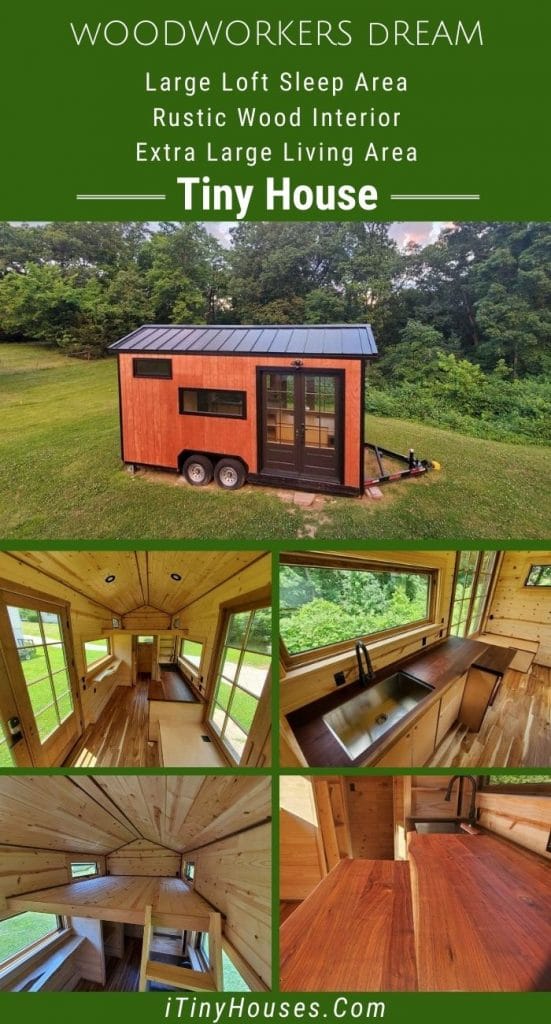Sometimes I stumble upon a tiny house that has everything raw and open and absolutely beautiful. This little home on wheels is truly a woodworker’s dream. It is top to bottom lined with raw wood fresh from the sawmills. A stunning home with all of the comforts in a compact model that can easily be pulled behind your vehicle to any destination.
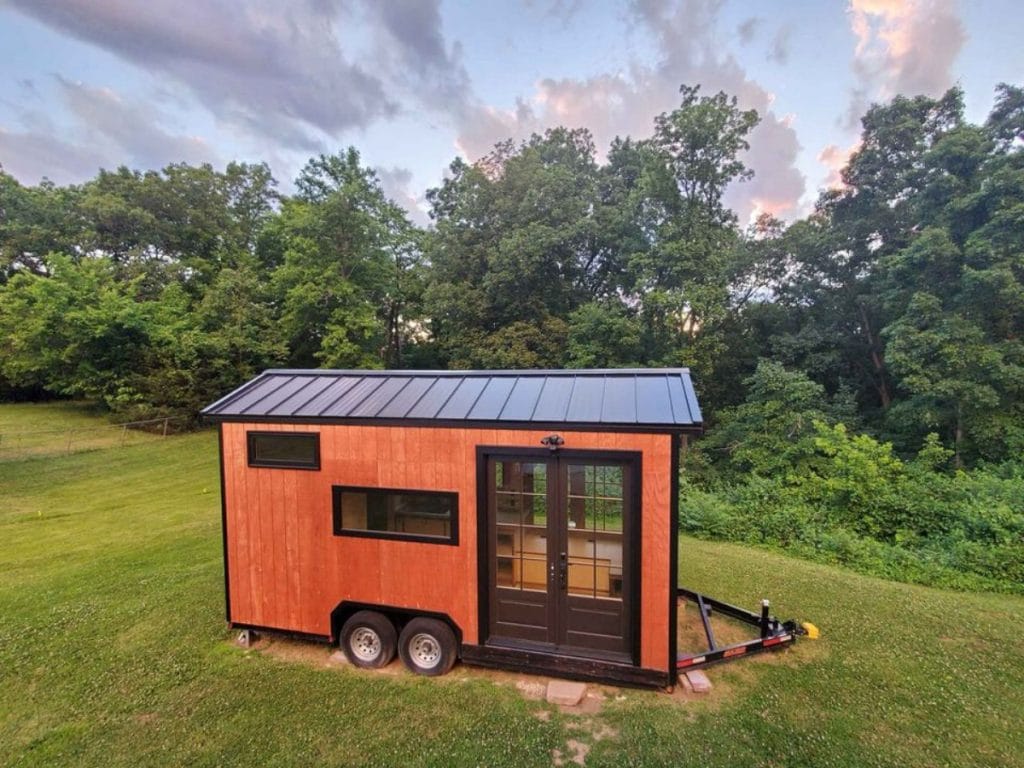
Stepping into this dream home is like walking right into the lumber yard. Floors, ceiling, counters, and doors are raw wood in various shades ready to stain or already stained and sealed to add an accent color. From the wood trimmed windows to the gorgeous stained kitchen counter, it’s a tiny home on wheels that appeals to anyone.
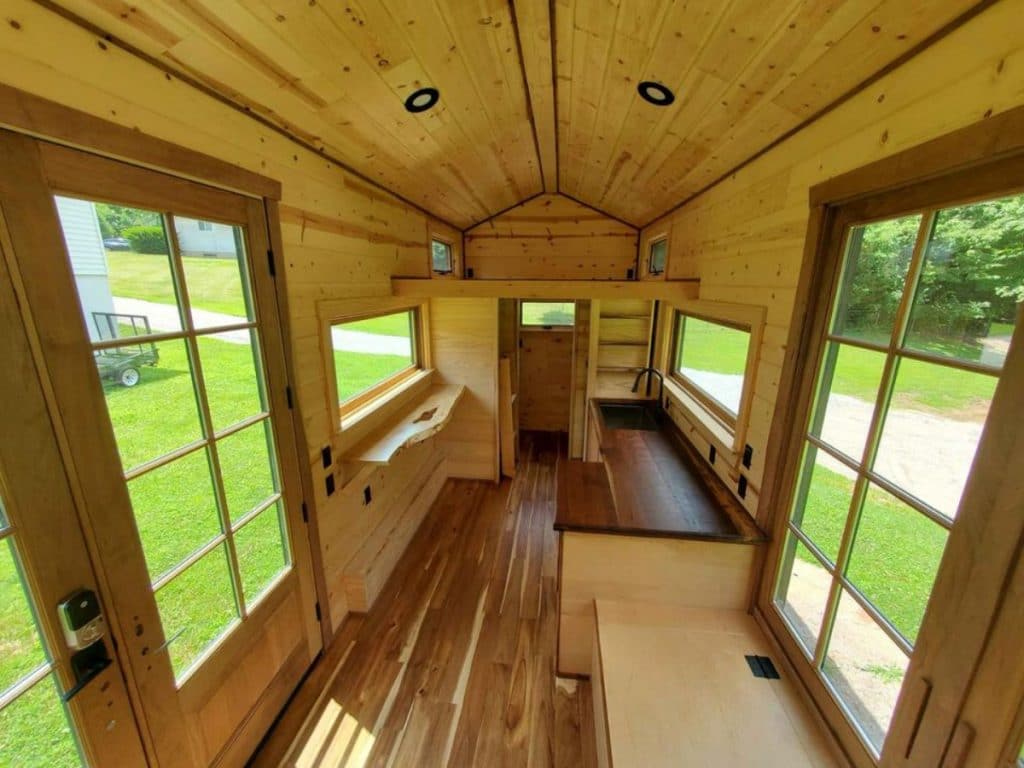
In the living area is a corner bench that is perfect for sitting down to a meal, all the while storing your extra linens, food, or even boots for winter snow. This is a great addition that doesn’t take up extra space, but allows for extra seating already where it is needed.
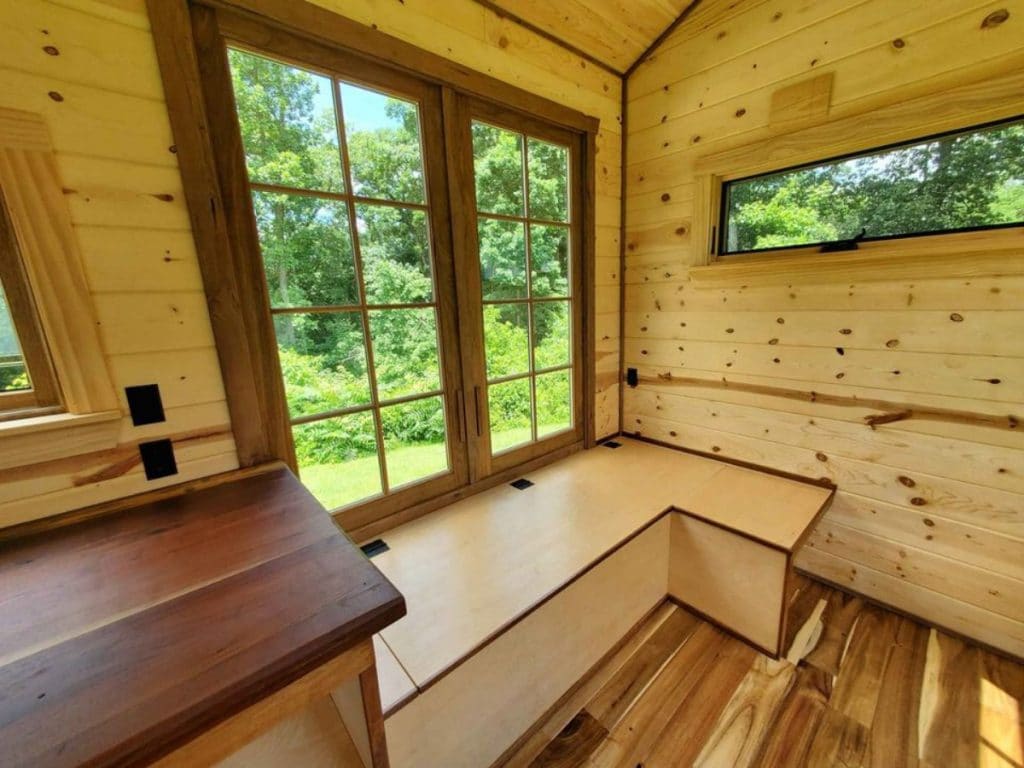
The kitchen space is small and not traditional, but it’s still functional for many purposes. With a large deep sink and plenty of stained countertop, you can make this your own. Add a stove or refrigerator on the opposite side under the stairs for a full kitchen feeling, or simply load up the coolers and hot plate for easy meals on the go.
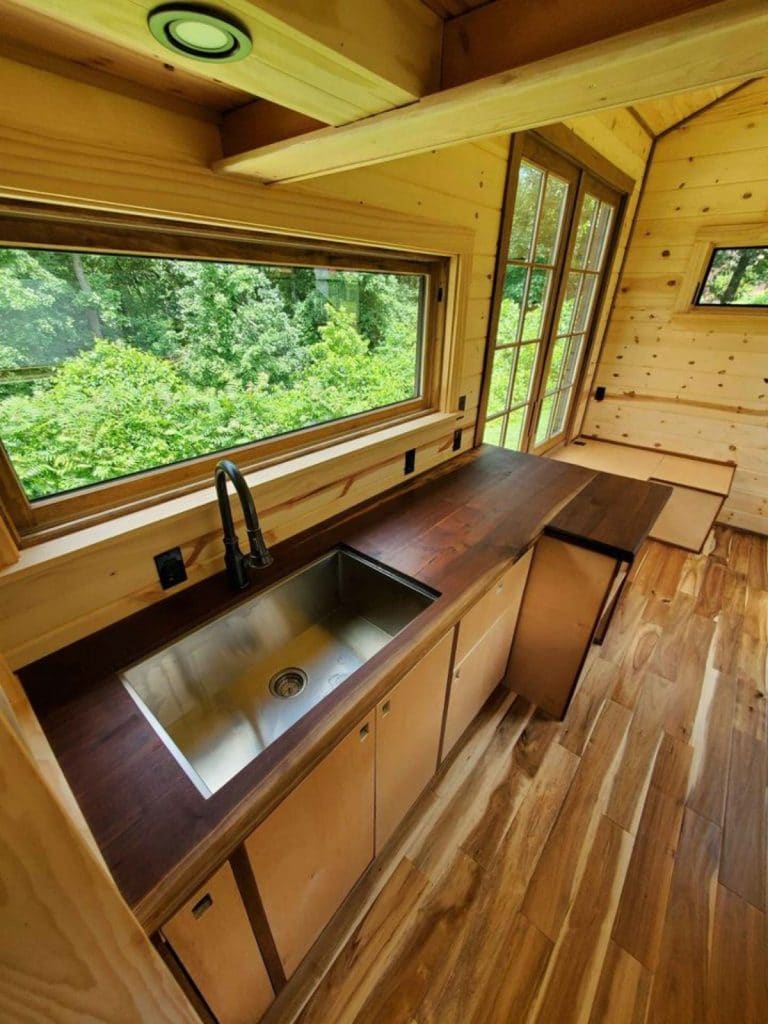
Built in shelves are all around this sink. On the walls, below the counters, and beside the kitchen you will find tons of space to store food, pots and pans, cutlery, or even a few of your favorite books.
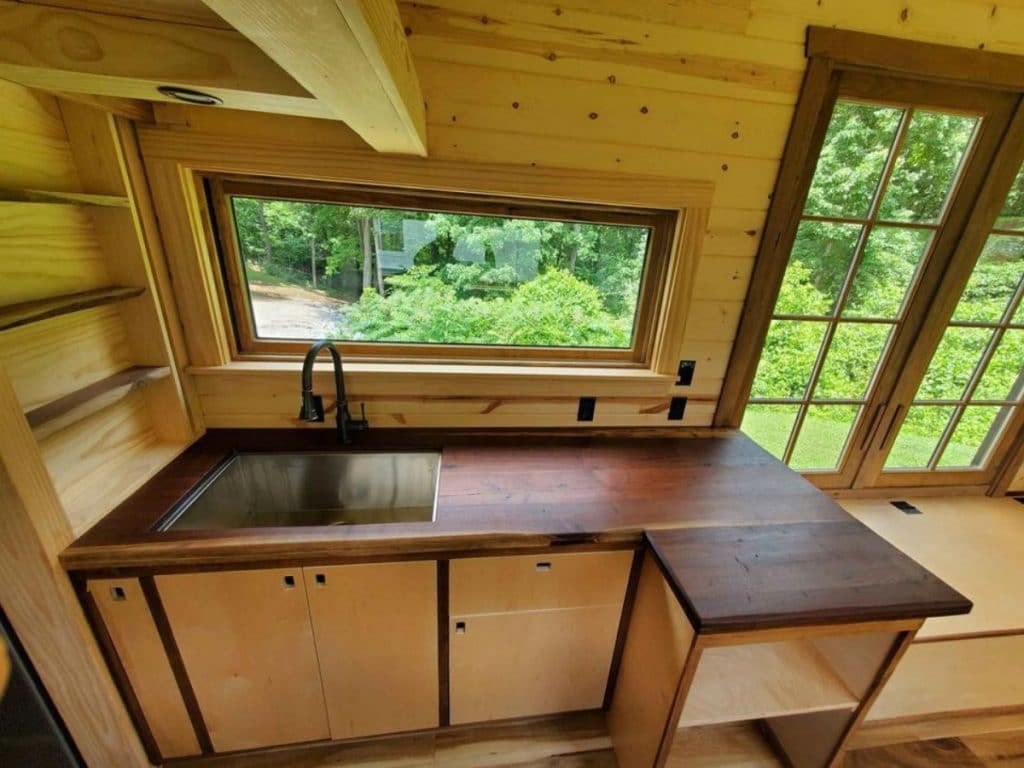
This deep sink is perfect for cleaning up after a meal, but out of the way so it doesn’t take up a ton of extra space in the home. You can even fit a cutting board to go over the sink for added space to store items if desired.
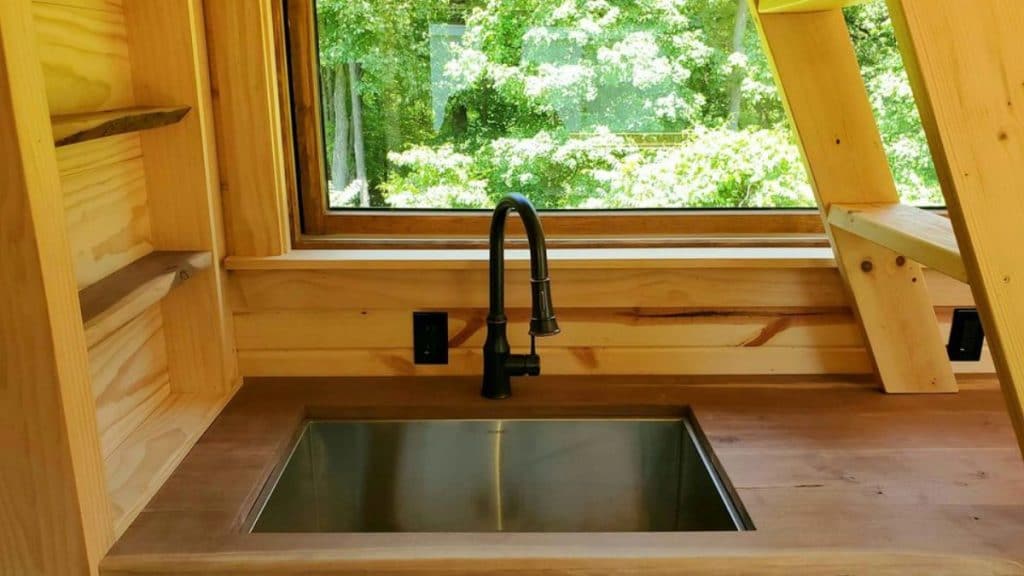
They added a stunning faucet that has a built in an expandable sprayer for easy cleanup. I love this farmhouse dark fixture tone and how it blends so beautifully with the woodwork.
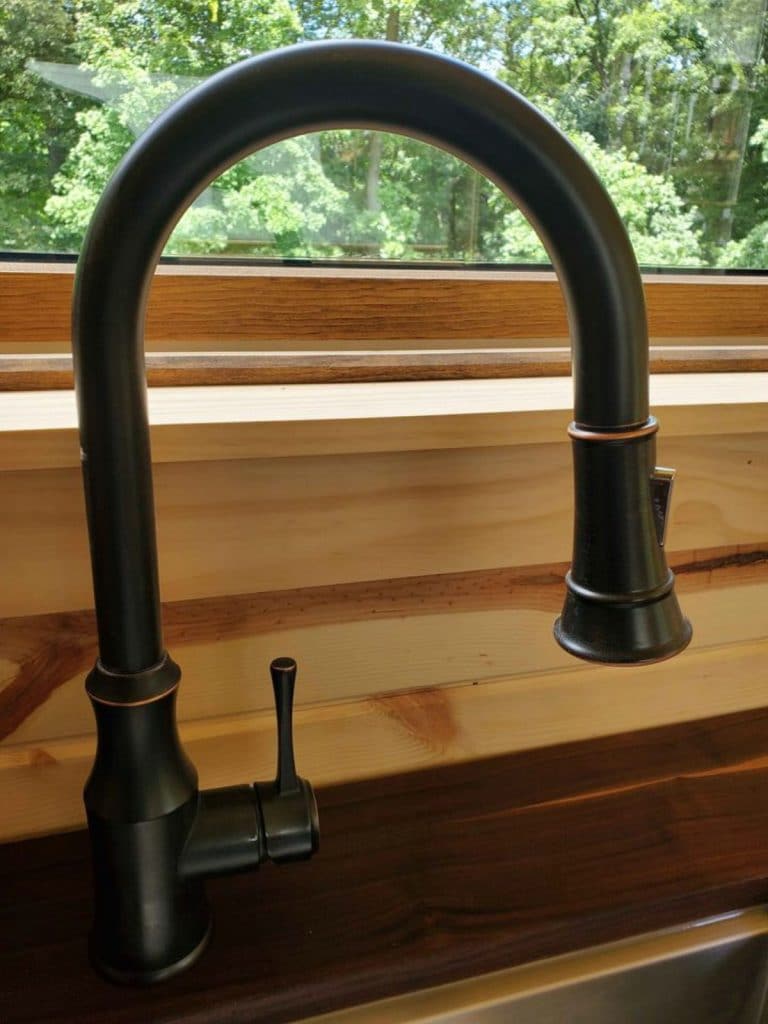
The kitchen counter doubles as a dining area with an expanded cabinet from the corner. This is a beautiful stain but could be left blonde like the other spaces in the home, or stained differently to suit your needs.
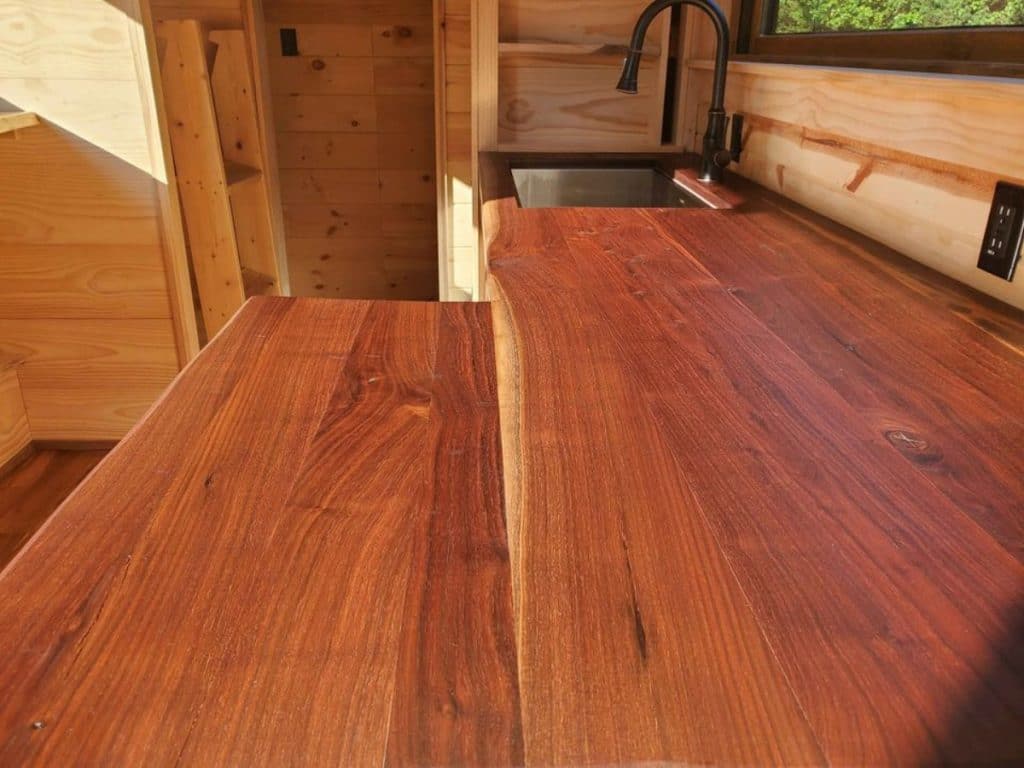
Just on the other side of the kitchen is a small corner with your tiny dorm-sized refrigerator. On the other side of that wall is the small wood-lined shower. This space is beautiful, comfortable, and has a great rainwater shower head that makes it feel like a spa on wheels.
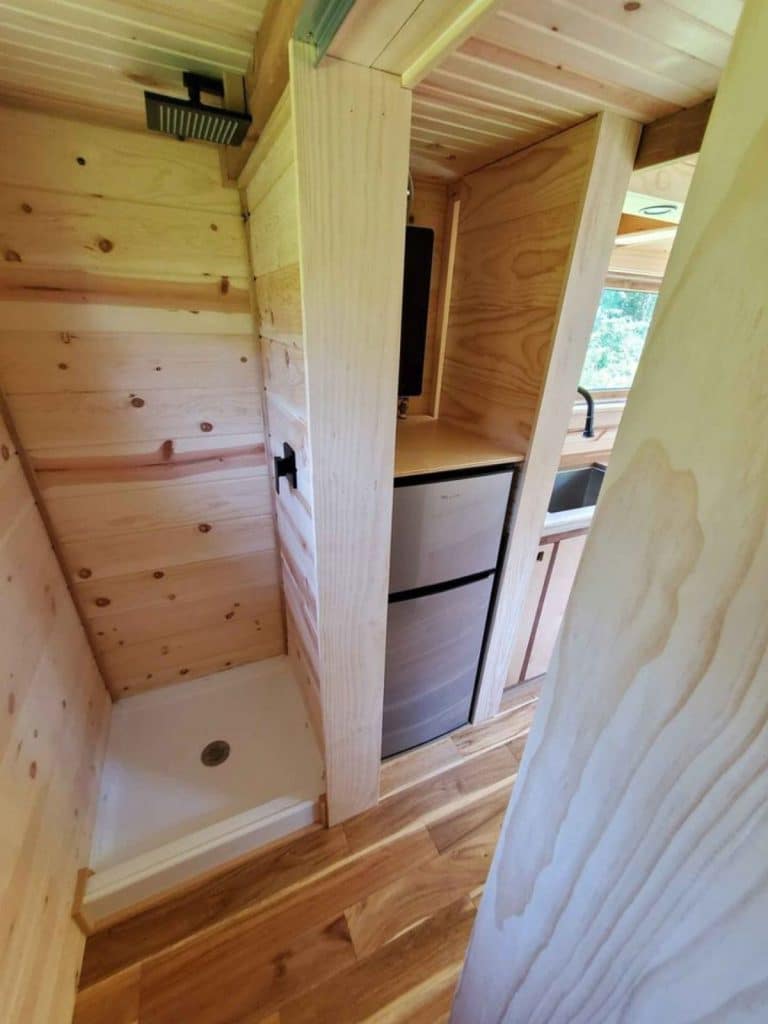
Opposite the shower is the compost toilet. If you prefer a more traditional toilet, it’s an easy adjustment to make and there is plenty of space for your needs. These empty walls are also great for adding extra floating shelves or an over toilet cabinet for storage.
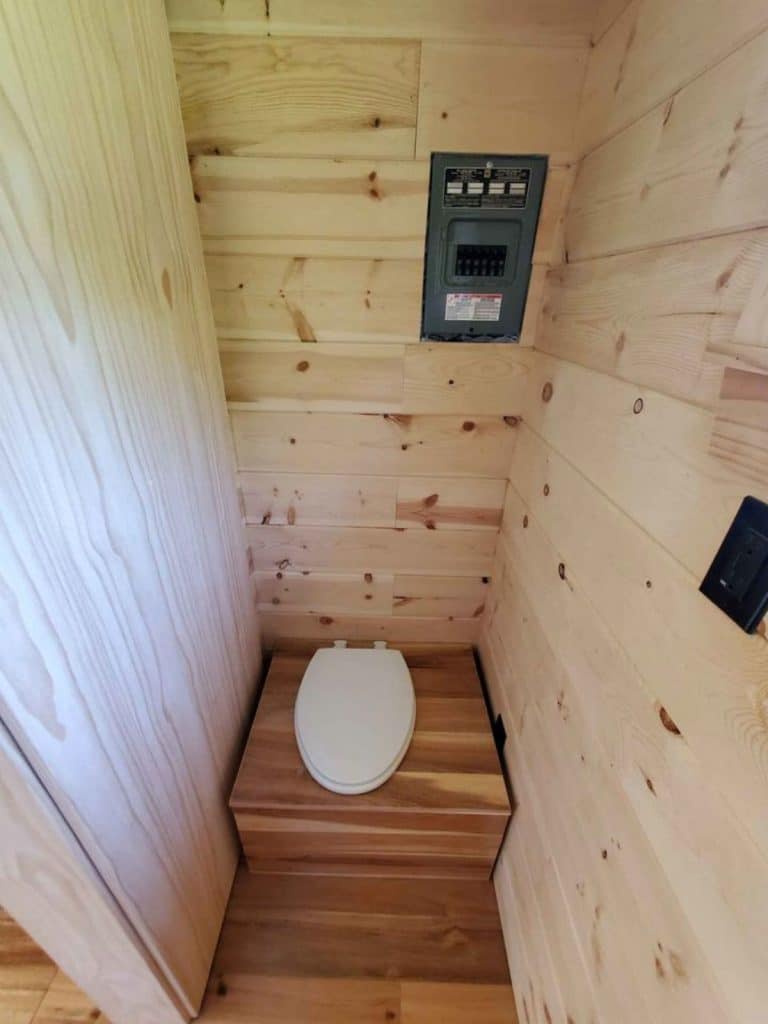
A different view of the space looks up from the floor and showcases all of the gorgeous lines all over the space. You’ll even notice all of the added outlets and light fixtures all around for charging electronics and keeping things well lit on the darkest of nights.
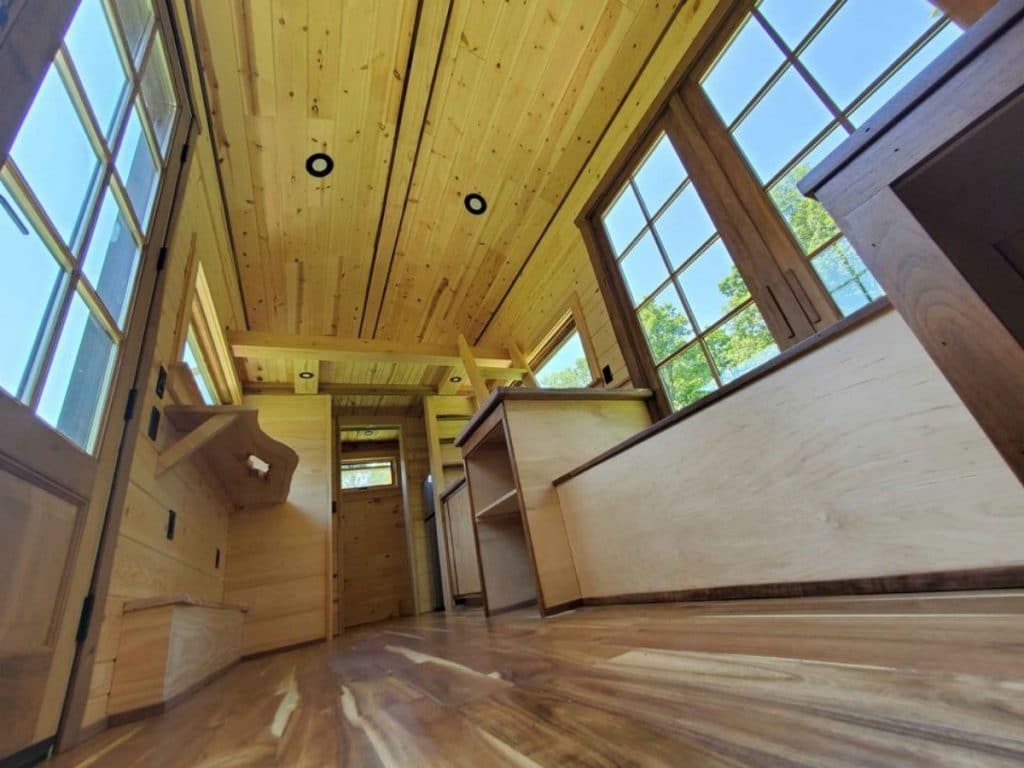
I am in love with this cute little counter! It’s a simple addition under the window ideal for a work space, dining surface, or place to store a few items for your kitchen.
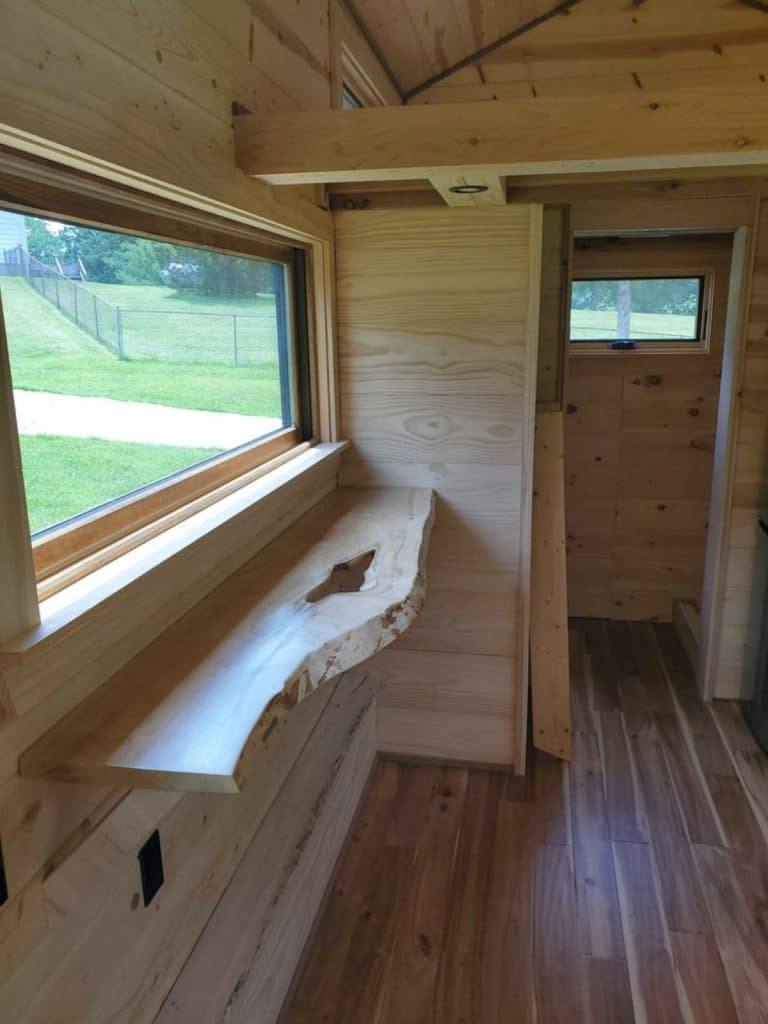
A deep loft sleeping area is large enough for any sized bed. While it doesn’t have a door or privacy railing, it is easy to add to this space if wanted. This is a blank canvas or you to add shelves, end tables, or lamps to if preferred.
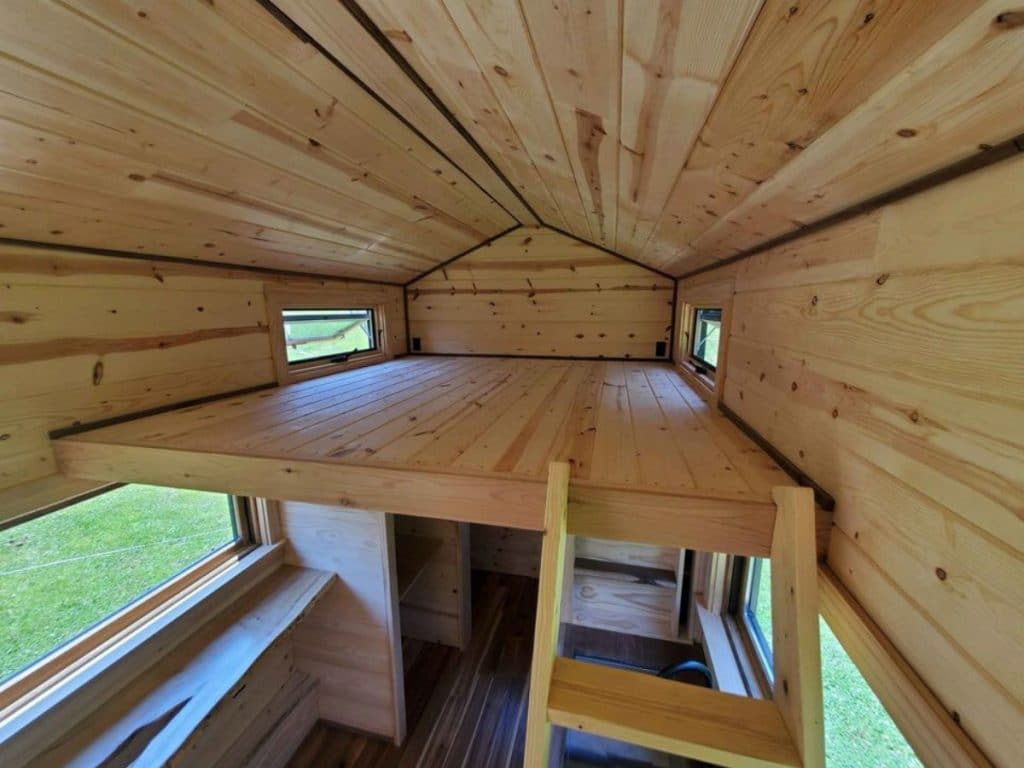
A few down from the loft is another great way to see the French doors, large windows, beautiful woodwork, and ample space to personalize this home. No matter what your goals, this tiny house on wheels is truly a woodworkers dream.
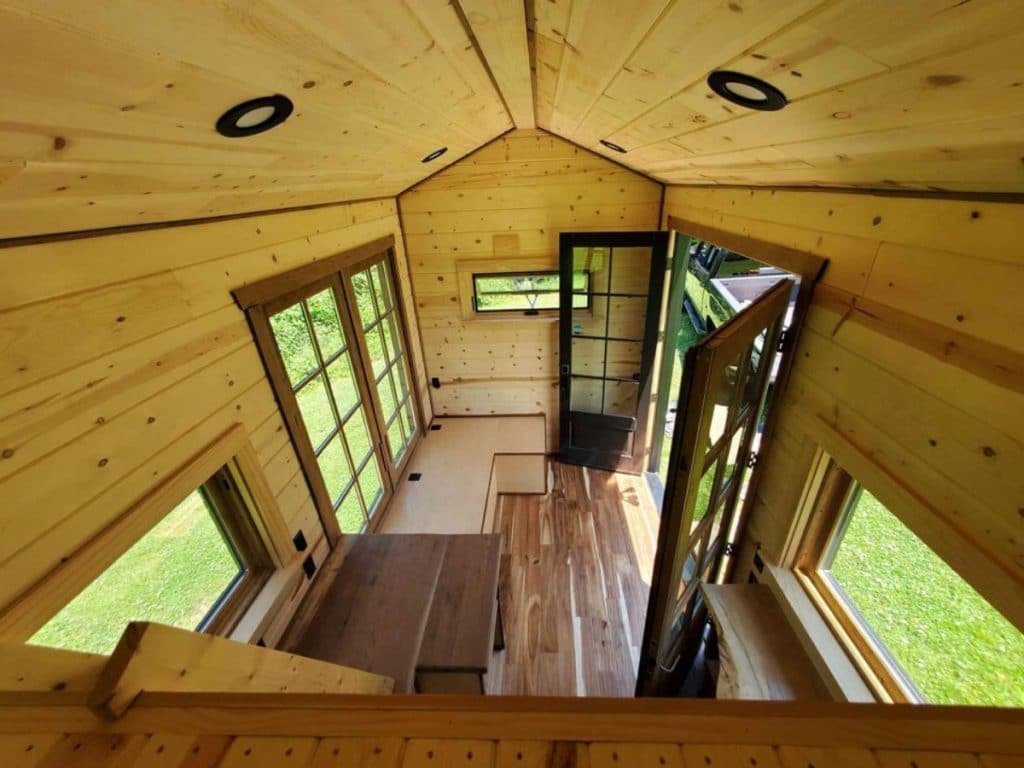
For more information on purchasing this woodworkers dream home, check out the full listing on Tiny House Marketplace. Make sure to let them know that iTinyHouses.com sent you!

